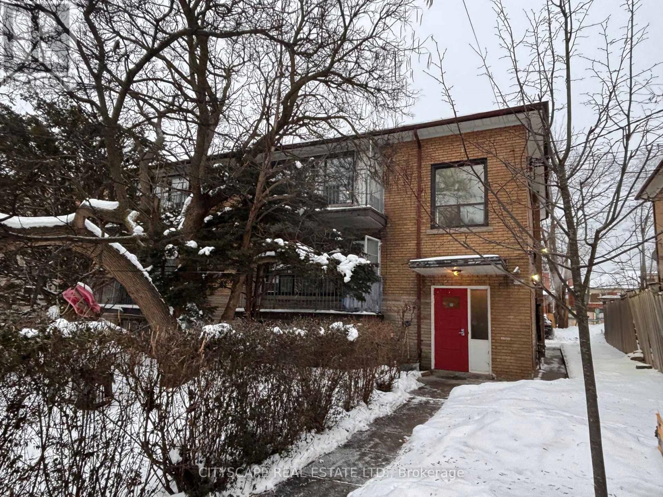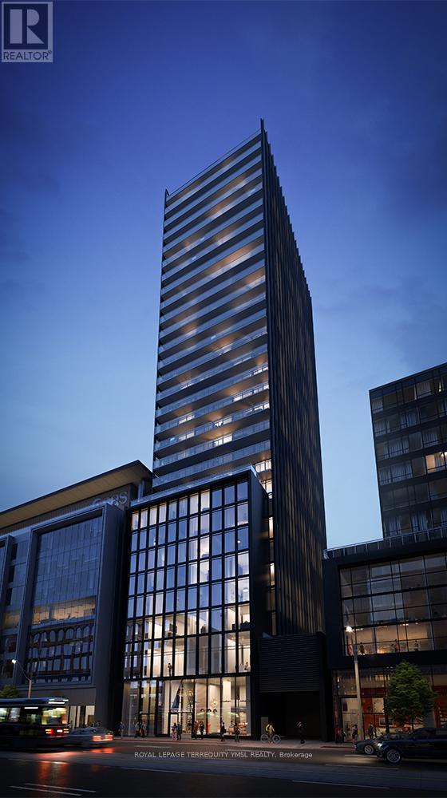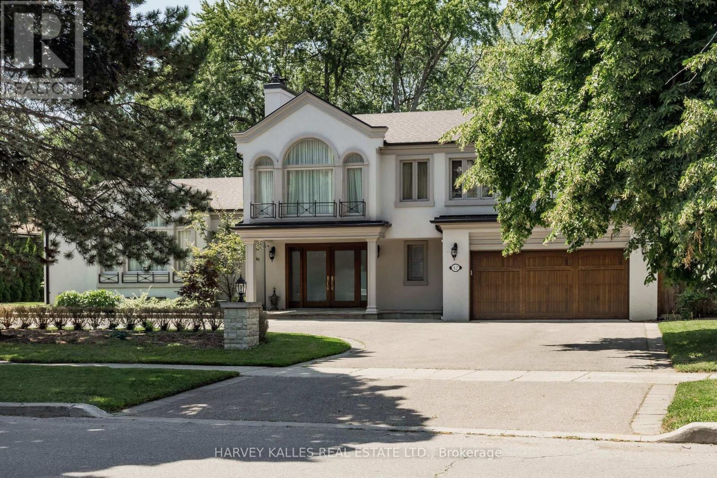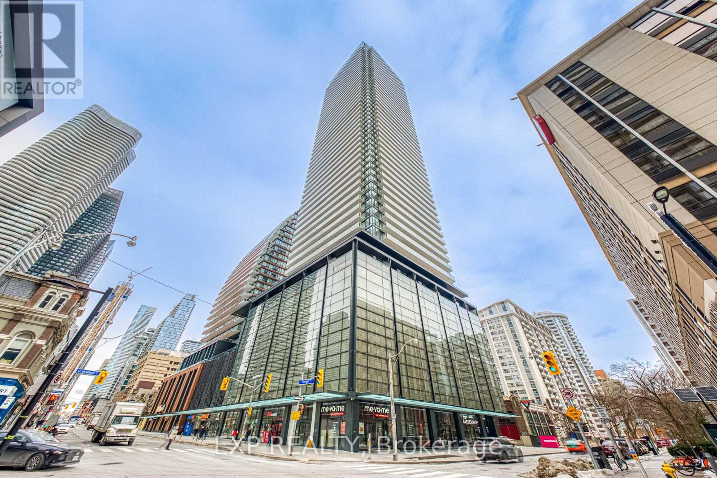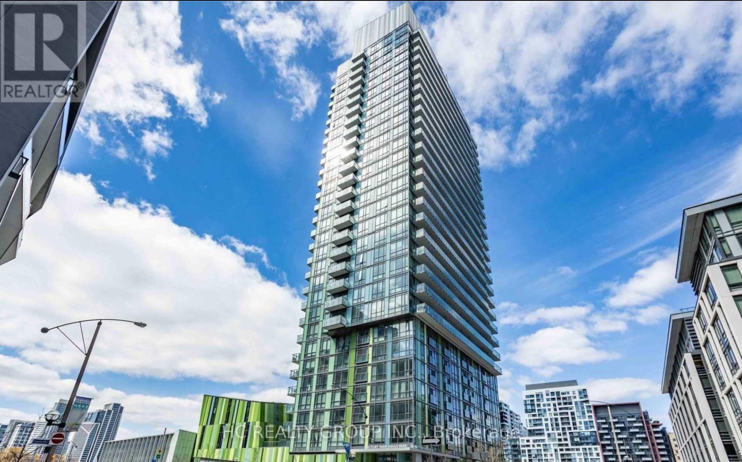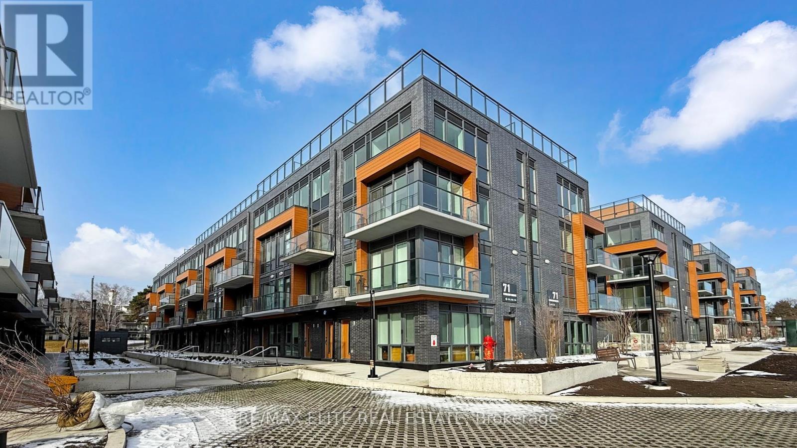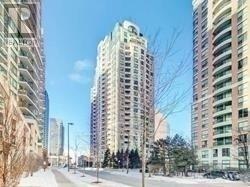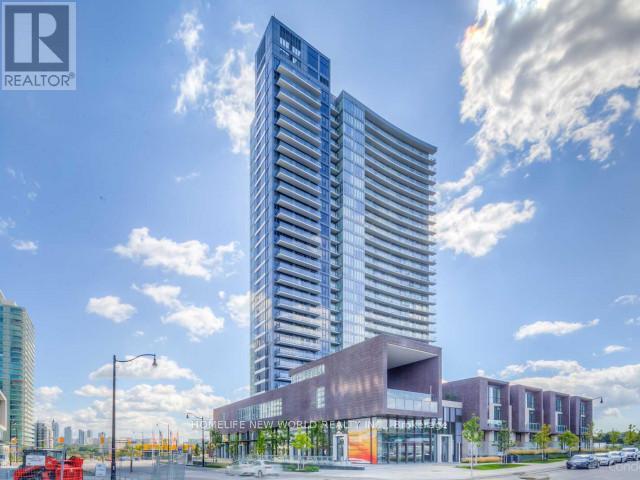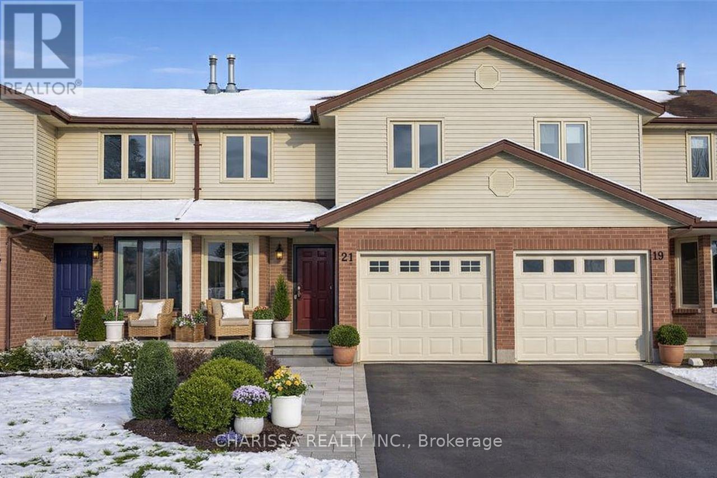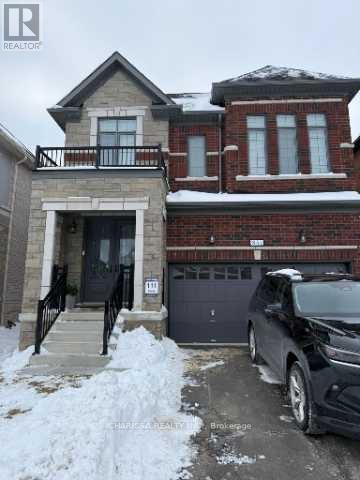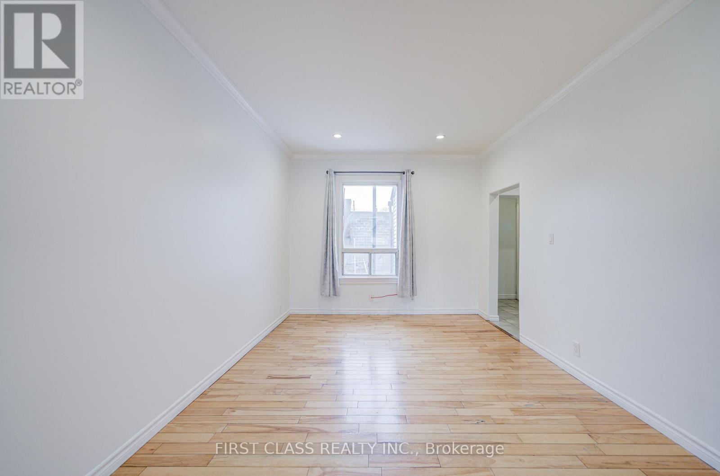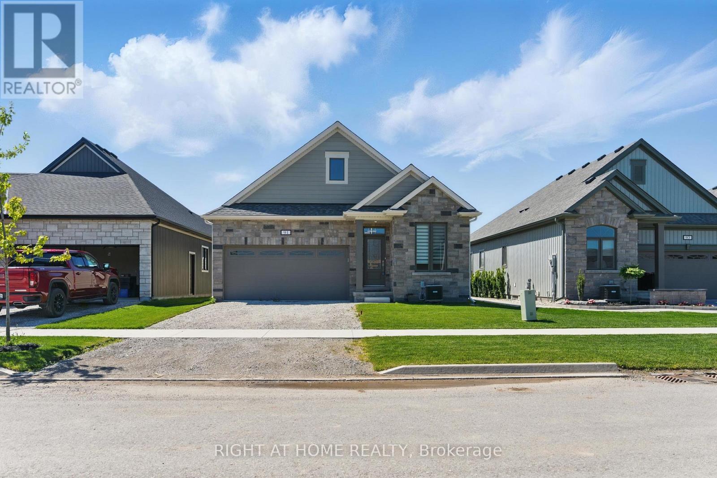2 - 429 Lawrence Avenue W
Toronto, Ontario
A large three-bedroom apartment with a balcony in a triplex building. Renovated with a new kitchen and bathroom. Tenants pay for Hydro and partly for gas (only hot water, including tank rental). One parking space is included. The salesperson is also the owner of the property. (id:61852)
Cityscape Real Estate Ltd.
406 - 284 King Street E
Toronto, Ontario
"Bauhaus Condo" A brand new Luxurious 1 Bedroom + Den filled with natural light and designed for modern living. This stunning home features extreme wide windows with professionally installed blinds. wood floors throughout, The open-concept layout is perfect for a home office. Enjoy a spacious living room with a walk-out to a private balcony, ideal for relaxing or entertaining. Residents benefit from 24-hour concierge service and a well-managed building. Located steps to the TTC, Financial District, St. Lawrence Market, and close to entertainment, shopping, cafes, dining, and universities. An unbeatable Walk and Transit Score of 99 makes city living effortless. A perfect blend of style, comfort, and convenience. Bauhaus Condos also offers lifestyle amenities including a fitness center, party room, lounge, and an outdoor terrace with a children's play area. Tenant pay hydro bill and heat pump rental separately. (id:61852)
Royal LePage Terrequity Ymsl Realty
42 Fifeshire Road
Toronto, Ontario
St. Andrews , Ready to move-in , Turn Key French Chateau, This Georges Artistic Ravine Home is a Cottage in the Heart of the City, Fully Renovated (and Just Refreshed )with High End Finishes, Real Chef's Kitchen with all Top of the Line Materials and Miele Appliances. Vaulted Ceilings, Silk Curtains, Spectacular Views to Huge Back Yard with Heated Pool, Kids Play Ground with Full Privacy with cameras and security system . Ravine Walk-Thru Backyard. Open to Short Term or Fully Furnished for Executives and Corporations. A Life Enjoy Experience For Families. Close to TTC, shopping malls, highways and best schools. Circular driveway, many cars can park with step free massive entrance. No detail is missed. Lots of space in this peaceful mansion. No sign on the property. (id:61852)
Harvey Kalles Real Estate Ltd.
911 - 501 Yonge Street
Toronto, Ontario
Luxury Downtown Condo At Teahouse Condos (501 Yonge St), Unit 911. Bright & Well-Designed 1-Bedroom plus Den Suite Featuring Floor-To-Ceiling Windows, Abundant Natural Light And An Efficient Open-Concept Layout. Modern Finishes With Laminate Flooring Throughout And Generous Closet Space. The Den is big enough to be convert the second bedroom. Prime Church-Yonge Corridor Location Steps To Subway, University Of Toronto, George Brown College, TMU, Eaton Centre, Financial District, Restaurants, Shopping And Daily Essentials. World-Class Amenities Include Great Amenities Include Fitness Room, Huge SaunaRoom, Rooftop Outdoor Pool And Patio, Indoor Hot & Cold Pool, Bbq Area, Yoga Studio, Home Theatre Room & Many More.. Ideal For End-Users Or Investor, Seeking A High-Demand Downtown Address. (id:61852)
Exp Realty
2311 - 170 Fort York Boulevard
Toronto, Ontario
FURNISHED Bright and spacious 2-bed, 2-bath suite with 1 parking at 170 Fort York Blvd, offering an unobstructed South-west-facing view with stunning city view, lake view and sunset scenery. Functional split-bedroom layout, ideal for professionals, small families, or anyone seeking a comfortable downtown lifestyle.Prime location in the heart of the Fort York/CityPlace community-steps to transit, the Waterfront, Loblaws, LCBO, cafés, parks, and the Financial/Entertainment Districts. Easy access to the Gardiner, TTC, biking trails, and countless dining and shopping options. Clean, well-maintained building with excellent amenities in a vibrant and convenient neighbourhood.A perfect home for urban professionals looking for great views, convenience, and modern living. (id:61852)
Hc Realty Group Inc.
99 - 71 Curlew Drive
Toronto, Ontario
Beautiful Brand-New Lawrence Hill Townhouse - Never Lived In. Welcome to this stunning 3-bedroom townhouse in the prestigious Lawrence Hill community, offering a bright, modern layout with 9' ceilings on the main floor. Built with concrete floor construction, this home is thoughtfully designed to significantly reduce noise, ensuring outstanding comfort and privacy. Spanning two levels plus a private rooftop terrace, this residence offers bright southwest exposure with impressive city views. Sun-filled living and dining areas feature open-concept floor-to-ceiling windows, creating an airy, inviting ambiance that enhances everyday living. The modern kitchen is equipped with stainless steel appliances, ample cabinetry, and a cozy breakfast area overlooking the serene outdoor garden. Upstairs, you'll find another two spacious bedrooms, including a tranquil primary suite complete with a luxurious 4-piece ensuite. Its offer excellent flexibility for guests, a home office, or family needs, complemented by a stylish 3-piece bathroom.This home is complete with in-suite laundry, a smart thermostat, and underground parking for ultimate convenience.Ideally located just steps from TTC transit, with quick access to Highways 401 & DVP, top-rated schools, parks, cafes, and Shops at Don Mills-this residence perfectly blends luxury, comfort, and unmatched urban accessibility. (id:61852)
RE/MAX Elite Real Estate
1805 - 7 Lorraine Drive
Toronto, Ontario
Welcome to this spacious and bright three-bedroom, two-bath condo in the heart of North York - perfectly located at Yonge and Finch! Step inside and you'll find a well-laid-out living and dining area, filled with natural light streaming through large windows and walk out to Balcony. The kitchen is both stylish and functional, featuring full-sized appliances and ample cabinetry - perfect for cooking, entertaining, or enjoying your morning coffee.The primary bedroom is generously sized and offers a large closet, giving you all the storage you need. Two additional bedrooms provide flexibility for family, guests, or work-from-home setups.You'll also enjoy the convenience of two full 4-piece bathroom and in-suite laundry, making everyday living easy and comfortable. This well-maintained building offers top-tier amenities, including a 24-hour concierge, gym, party room, and plenty of visitor parking - everything you need for modern urban living.Two underground parking spaces and one locker is included, and with Finch Subway Station, TTC, restaurants, cafes, and shopping just steps away, you'll have the city at your doorstep. (id:61852)
RE/MAX Elite Real Estate
1108 - 121 Mcmahon Drive
Toronto, Ontario
Corner Unit, Two Split Bedrooms, One Parking Included. South And East Views. Ensuite Storage. Approx1000 Sqft With Balcony. 9' High Ceilings.24 Hr Concierge. Short Walk To The Subway. Recreational Facilities: Out/Indoor Jacuzzi Gym,Guest Suites,Exercise Room, Rooftop Garden And Bbq Area. Close To 401/404.No Pets ,No Smoke. (id:61852)
Homelife New World Realty Inc.
21 Conestoga Road
Woodstock, Ontario
This beautifully updated three-bedroom, two-bathroom townhome in Woodstock is available for immediate lease and offers a perfect blend of style, comfort, and functionality. Thoughtfully designed with modern finishes throughout, the home showcases quality updates and attention to detail.The living room is a standout feature, highlighted by soaring cathedral ceilings, skylights that flood the space with natural light, engineered hardwood flooring, and a cozy gas fireplace-ideal for both relaxing and entertaining. The main level flows seamlessly, featuring a modern kitchen, a front-facing garden dining area, and a vaulted living and dining space designed for everyday living.Step outside through the sliding doors to a private rear yard and sundeck, creating a seamless indoor-outdoor experience. Additional conveniences include an attached garage with inside entry and extra parking directly in front. Ideally located close to schools, shopping, and everyday amenities, this home offers comfort and convenience in a desirable Woodstock neighbourhood. (id:61852)
Charissa Realty Inc.
Basement - 831 Sobeski Avenue
Woodstock, Ontario
Spacious and well-maintained 2-bedroom basement apartment featuring 1 full bathroom, perfect for comfortable living. This bright unit offers a functional layout with generous living space and ample storage. Conveniently located in a desirable Woodstock neighbourhood, close to schools, shopping, restaurants, parks, and public transit. Ideal for professionals or a small family seeking a clean, quiet, and affordable home in a great location. (id:61852)
Charissa Realty Inc.
11 Greenaway Avenue
Hamilton, Ontario
Great Opport for move in or Investment! This All Brick, 5 Bed, detached Home provides great potential with three entry ways! W/ Rare Attached Garage + 2 Addnl Parking Spaces. Crown Moulding, Pot Lights & Cntnd H/W Floor Throughout The Living & Dining Room. Newer upstairs flooring, newer kitchen and newer washroom! The home has been well maintained and loved & recent update! Ample Space & a third floor one bedroom retreat! Convenient Main Floor Bath & Mud Room W/ W/O To Treed B/Y & Patio. Newer Windows & Laminate In 2nd Level Beds + 4Pc Bath. 3rd Floor Master Suite W/ Lounge Area & Fully Carpetless. Central Hamilton Location. Inclusions:Fridge, Stove, Dishwasher, Washer, Dryer, All Elf's, All Window Coverings & Rods/Brackets.Rental Items:Hot Water Heater 26.5 monthly. (id:61852)
First Class Realty Inc.
91 Homestead Drive
Niagara-On-The-Lake, Ontario
Spacious 2+1-bedroom + Den Bunglow for Lease in Virgil - 91 Homestead Dr. Step into this bright and inviting bungalow in the heart of Virgil, offering 2+1 bedrooms plus a den and 2+1 bathrooms - plenty of room for families, home offices, or guests. The finished basement features a family room, bedroom and an additional bathroom. Enjoy modern convenience like main-floor laundry, electric blinds, and engineered hardwood floors throughout the main level. Two fireplaces - One on the main floor and one in the basement - adding warmth and charm to the living spaces. Outside, the private backyard and composite deck are perfect for relaxing or entertaining. Located in a quiet, desirable Niagara-on-the-Lake community, you are just minutes from wineries, theatres, Niagara Falls, and St. Catharines, offering the perfect balance of small-town charm and easy city access. Available for lease - this versatile and comfortable home won't last long! Showing by appointment only with minimum 24-hour notice. (id:61852)
Right At Home Realty
