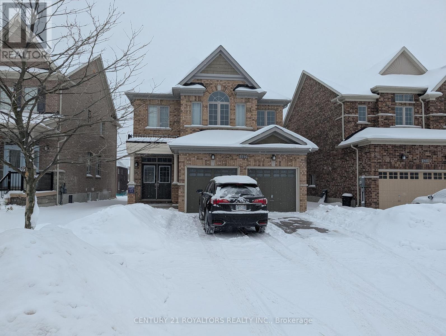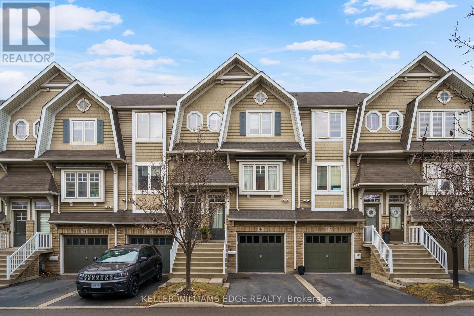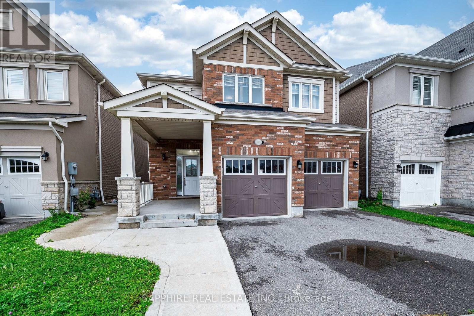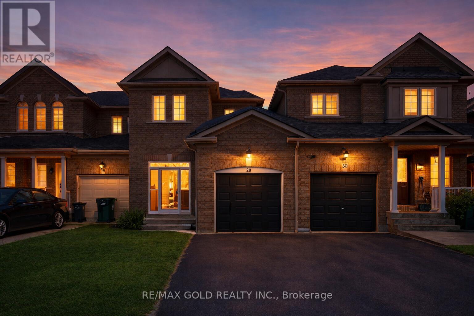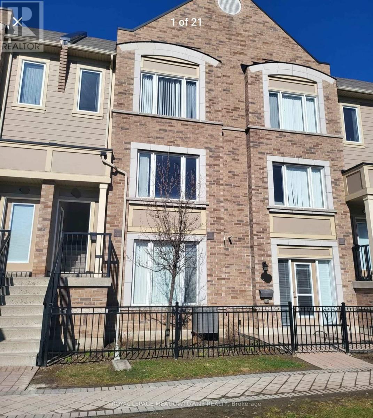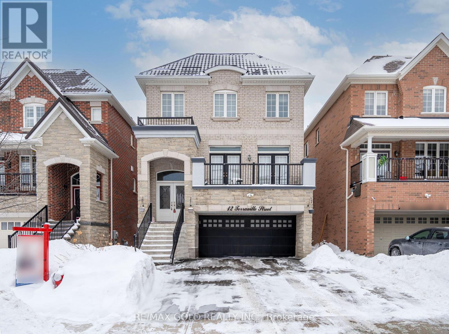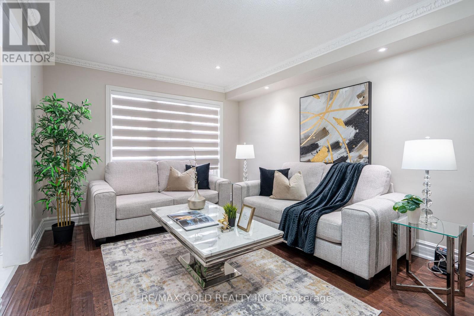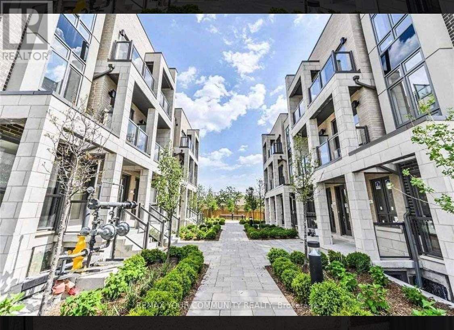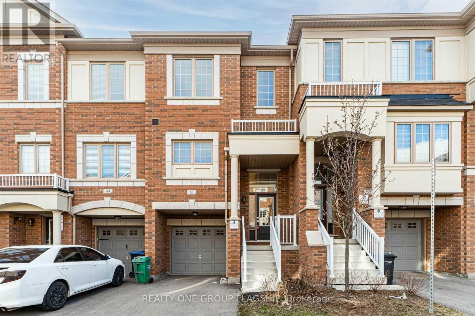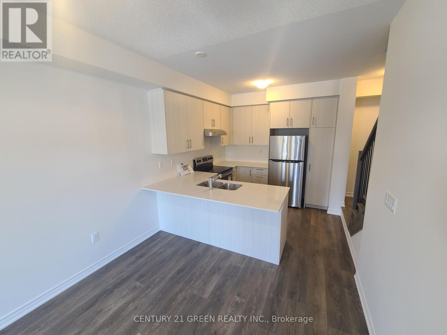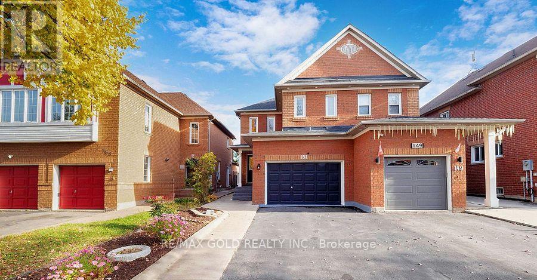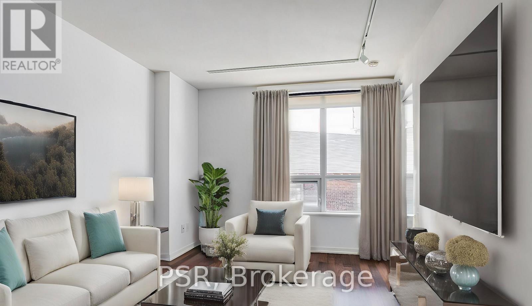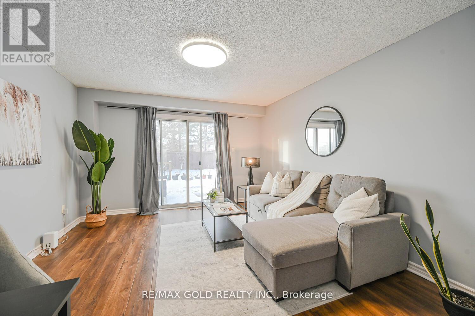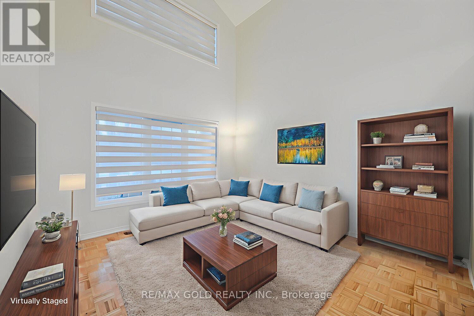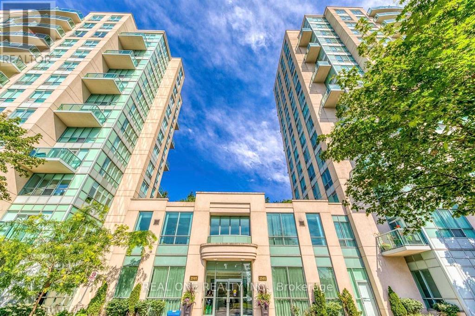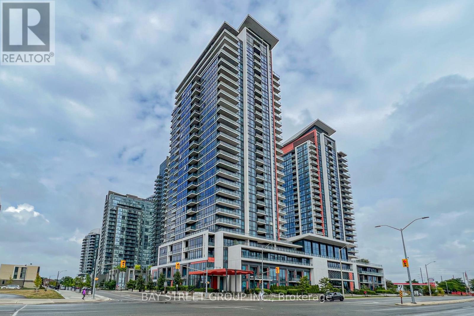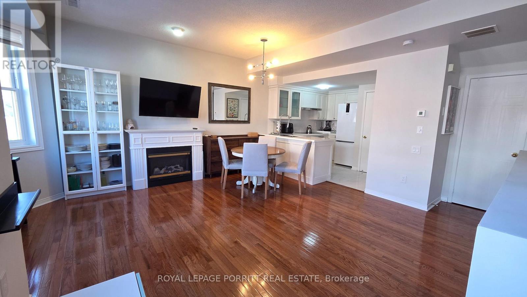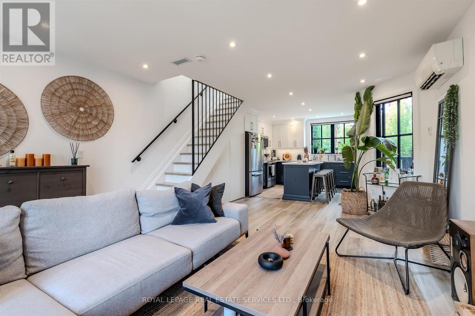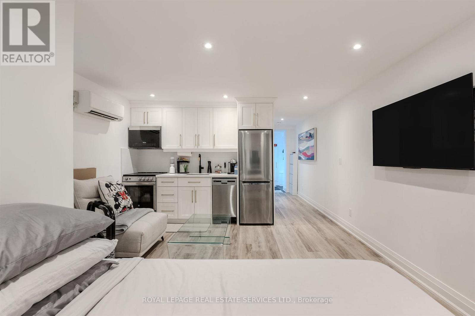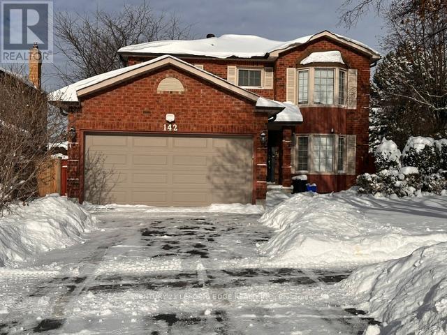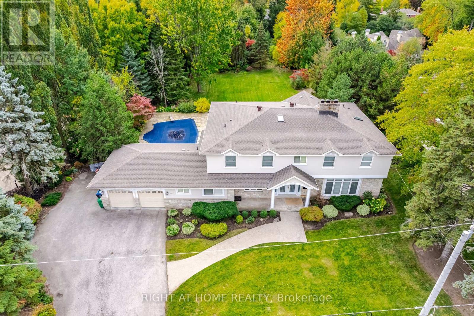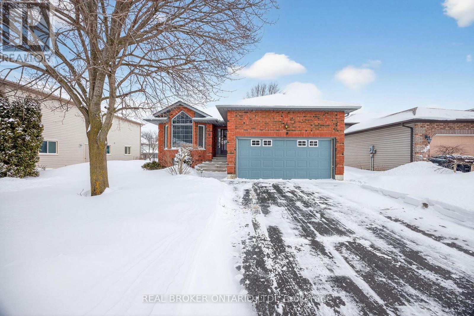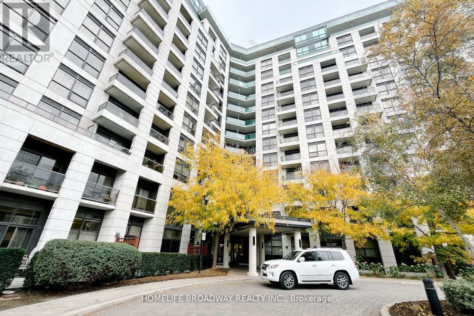117 Chandler Terrace
Woodstock, Ontario
Welcome To This Stunning Detached Home Featuring 4 Bedrooms And 2.5 Bathrooms. The Main Level Boasts Gleaming Hardwood Floors, An Open-Concept Living And Dining Area Filled With Natural Light, And A Cozy Family Room With Fireplace Perfect For Relaxing Or Entertaining. The Spacious Primary Bedroom Includes A Luxurious 5-Piece Ensuite, While The Additional Bedrooms Provide Plenty Of Space For Family Or Guests. The Modern Kitchen Offers Ample Cabinetry And Counter Space, Ideal For Cooking And Hosting. Located In A Prime Neighborhood With Many Amenities Nearby, Including Schools, Parks, Shopping, And Transit. Tenant Will Be Responsible For 100% Of Utilities. (id:61852)
Century 21 Royaltors Realty Inc.
46 - 337 Beach Boulevard
Hamilton, Ontario
Live by the lake without sacrificing style or convenience. This modern 3-bedroom, 2-bath townhouse offers 1400 sq. ft. of flexible living space across three levels-perfect for working from home, entertaining, or simply spreading out. The bright eat-in kitchen features stainless steel appliances, granite countertops and ample pantry for storage. The kitchen flows seamlessly into the open-concept living and dining area with crown moulding and walk-out balcony to partial lake views-ideal for hosting friends or unwinding after work.Upstairs, newer carpeted stairs lead to a spacious primary bedroom with large windows, crown moulding and tray ceiling; generous second bedroom and full 4-piece bath with updated quartz counters. The lower level adds even more versatility with a third bedroom, walk-out to covered patio, 3-piece bathroom and inside access from the garage - great for guests, home office, or gym setup. Home provides generous storage throughout.Enjoy parking for two cars and a low condo fee that covers snow removal, landscaping, and irrigation. Spend your downtime paddleboarding or kayaking just steps from home, then fall asleep to the sound of the waves. Minutes to restaurants, shops, Confederation GO, and downtown Burlington-this is low-maintenance lakeside living that fits a modern lifestyle. (id:61852)
Keller Williams Edge Realty
325 Trudeau Drive E
Milton, Ontario
##ARU-Certified 2-Bedroom LEGAL Basement Apartment. Discover this fully upgraded 4+2 bedroom detached home with a LEGAL 2-bedroom basement apartment in one of Milton's most sought-after neighbourhoods. Brand-new everything, offering a modern, turnkey living space of approx 3,350 sq. ft. This ARU-certified property is perfect for large families or investors seeking rental income potential from the basement at $2,000/month. ## Key Features & Upgrades 9-foot ceilings, Fresh designer paint, Hardwood flooring, and Sophisticated lighting fixtures throughout, Brand-New Gourmet Kitchen with Quartz Countertop, Quartz backsplash, Centre Island and New Stainless Steel Appliances, opening onto a bright open-concept family, breakfast, and living area. The cozy family room has large windows and Gas Fireplace, while Brand New Wrought Iron Stair railings, Oak Stairs and updated light fixtures provide a modern, stylish touch throughout.. ## The upper level features a Spacious Primary Bedroom with a large walk-in closet and a private ensuite with a relaxing soaker tub and a separate walk-in shower, # 3 additional Large sized Bedrooms with Large Windows, and a 2nd-floor laundry Room ## The ARU-certified Legal 2-BR basement with Separate Entrance with own full kitchen, Separate lLaundry is -perfect for extended family, in-laws, or generating additional rental income. ## Oversized Patio Door backing to Large, fully fenced backyard is-an ideal space for kids, pets, and summer BBQs. Lots of Parking space- double-car garage and 4 Cars on Driveway. ## Location Highlights: Easy access to GO Transit, local transit, Highways 401 & 407. SCHOOLS: Lisgar Middle School, Meadowvale Secondary School.PARKS & Recreation: Milton parks, conservation areas, Bruce Trail access.SHOPPING & Amenities: Meadowvale Town Centre, farmers market, restaurants.A RARE turnkey opportunity-premium upgrades, legal basement suite, prime Lisgar/Meadowvale location. DONT MISS IT. Book Your Showing before its taken. (id:61852)
Sapphire Real Estate Inc.
28 Earth Star Trail
Brampton, Ontario
Freehold townhouse in the heart of Brampton's Sandringham-Wellington area featuring a beautiful open-concept, practical layout ideal for modern family living. The upgraded kitchen with stainless steel appliances, backsplash and a bright breakfast area. Upstairs showcases two luxurious primary bedrooms with private ensuites (5-pc), along with upgraded additional bedrooms and a 4-pc bath. Recent upgrades include new flooring on the second floor and fresh paint throughout. Ideally located close to Hwy 410, Trinity Common Mall, Brampton Civic Hospital, schools, transit, shopping, and parks-an exceptional opportunity for investors or end-users seeking comfort, convenience, and strong cash flow. Don't miss it! (id:61852)
RE/MAX Gold Realty Inc.
9 - 3135 Boxford Crescent
Mississauga, Ontario
Welcome to this beautiful 3 bedroom executive townhouse with an attached garage, nestled in the heart of Churchill Meadows Community in Mississauga. Offering a modern open concept layout, this home is designed for both comfort and style. The home is filled with plenty of natural light throughout and features large open layout kitchen. Enjoy a large private balcony, perfect for outdoor entertaining, relaxing evenings & BBQ friendly gatherings. Overlooking a beautiful park, it's perfect for families with kids, dog owners or anyone who enjoys green space right outside their door. The community has a welcoming neighbourhood feel, a true little enclave in the city. Ideally located just minutes to Erin Mills Town Centre, Ridgeway Plaza, Credit Valley Hospital, Leisure centres, Grocery stores, Restaurants and top rated schools. Commuters will love the easy access to Highway 401, 403 & 407. Close to Go Bus Station , a dedicated Bus Corridor to Renforth Drive with connectivity to Downtown Toronto. Book a showing and come feel why this home & community is so special. (id:61852)
Royal LePage Meadowtowne Realty
12 Torraville Street
Brampton, Ontario
Stunning approx. 3,200 sqft living space with *Walkout finished basement* with builder separate entrance and incredible income potential. This spacious 4+3 bedroom residence offers a double-door entry, oak staircase, cozy family room with fireplace, and a bright living room opening to a balcony. The upgraded kitchen with backsplash, stainless steel appliances, and breakfast area with walkout to a wooden deck. Main floor features hardwood and ceramic flooring, 9-ft ceilings, and pot lights on timer throughout. Upstairs offers two luxurious primary bedrooms with private ensuites (5-pc and 4-pc), plus two additional generous bedrooms sharing a 4-pc bath. The highlight is two separate basement units, each with private entrance and laundry-one with 1 bedroom and the other with 2 bedrooms-together generating up to $3,500/month rental income. Ideally located near Hwy 410, Trinity Common Mall, Brampton Civic Hospital, schools, transit, shopping, and parks-an exceptional opportunity for investors or end-users seeking luxury, comfort, and strong cash flow. Don't miss it (id:61852)
RE/MAX Gold Realty Inc.
10 Leopard Gate
Brampton, Ontario
Wow-an absolute showstopper! Welcome to this fully renovated 4+2 bedroom detached home in a prestigious Brampton community, featuring a functional layout with a separate entrance. The home offers separate living, dining, and family rooms with a cozy gas fireplace, a newer upgraded kitchen with stainless steel appliances and bright breakfast area, main-floor laundry, newer washrooms, upgraded light fixtures, fresh paint, and a large extended driveway. The primary bedroom boasts a walk-in closet and a private 5-piece ensuite. Additional highlights include a New furnace and air conditioner (owned), a concrete backyard with storage shed and Japanese pear tree. Ideally located near Hwy 410, Trinity Common Mall, Brampton Civic Hospital, schools, shopping, public transit, and parks-this turnkey home perfectly blends luxury, comfort, and convenience. (id:61852)
RE/MAX Gold Realty Inc.
33 - 717 Lawrence Avenue W
Toronto, Ontario
Welcome to this stylish corner-unit condo townhouse offering approx. 800 sq. ft. of modern living space with 2 bedrooms, featuring soaring 9-ft ceilings on both levels and a private, non-shared entrance. The functional layout includes the main level with foyer, kitchen, open-concept living area, and powder room, while the lower level offers two bedrooms, laundry, and a full washroom. Enjoy the convenience of covered parking and a locker included, with the owner covering monthly condo maintenance fees. Located directly across from Lawrence Allen Centre and minutes to Yorkdale Mall, this home is just a 4-minute walk to Lawrence West Subway Station. (id:61852)
RE/MAX Your Community Realty
51 Aspen Hills Road
Brampton, Ontario
WOW! Well Priced for a Quick Sale. Welcome to this well-maintained and thoughtfully designed townhouse located in one of Brampton's most sought-after neighbourhoods in Credit Valley. This home features 3 spacious bedrooms, 2 washrooms, and a built-in 1-car garage with inside access for added convenience. The entrance welcomes you with high ceilings, creating an open and airy first impression that sets the tone for the rest of the home. The main floor offers a bright, open-concept living area with a walkout to a private balcony, perfect for relaxing or entertaining. The modern kitchen features stainless steel appliances, ample cabinet space and breakfast area. The upper level boasts three generous bedrooms with large windows that fill each room with natural light. Enjoy brand-new, high-end laminate flooring that adds warmth and style throughout. The lower level includes a laundry area, walkout to the backyard, and direct garage access. Large windows throughout the home bring in plenty of sunlight, enhancing the bright and welcoming atmosphere. Ideally located within walking distance to a plaza, close to schools, banks, grocery stores, Shoppers Drug Mart, public transit, a cricket ground, and a temple. Just minutes from major highways and the GO Station, offering easy commuting and access to all amenities. Priced aggressively for a quick sale! POTL fee $172/month. Don't miss this opportunity to own a stunning townhouse in the highly desirable Credit Valley community. (id:61852)
Realty One Group Flagship
382 Twinflower Place
Milton, Ontario
Great Gulf Built 3 Bedroom/ 3 Washrooms- Townhouse 1545 Sqft Area in Newer Area of Milton. Modern Kitchen With Stainless Steel Appliances, Island W/Quartz Countertop, Open Concept, 9 Foot Ceiling on All Floors ,Bright and Spacious . Access From Garage To Home. Walk Out To Balcony From Great Room. Private Balcony In Primary Bedroom With Lots Of Storage. Covered Parking. . (id:61852)
Century 21 Green Realty Inc.
151 Clover Bloom Road
Brampton, Ontario
Fully renovated and beautifully upgraded home featuring over $30,000 in recent improvements, offering the perfect blend of luxury and comfort in a family-friendly neighborhood. Boasting an oversized 1.5-car garage and extended driveway, the main floor showcases elegant living and dining areas, an upgraded kitchen with quartz countertops and stainless steel appliances, and a cozy family room with walk-out to the backyard-ideal for entertaining and everyday living. Freshly painted throughout with new light fixtures, switches, pot lights, and a hardwood staircase leading to the second floor, which offers a spacious primary bedroom with sitting area, walk-in closet, and ensuite, plus two additional bright bedrooms and two upgraded bathrooms. The fenced backyard includes a shed, while the basement apartment with separate entrance, kitchen, and bathroom provides excellent income potential, along with a cold room and laundry. Conveniently located close to all amenities, schools, parks, Brampton Civic Hospital within walking distance, Professors Lake, and easy access to Highways 410 & 407-this is a home not to be missed. (id:61852)
RE/MAX Gold Realty Inc.
201 - 38 Joe Shuster Way
Toronto, Ontario
Welcome To The Bridge Condos! Located In The Heart Of Downtown Toronto! Walk Along King Street West Or Queen Street West & Enjoy The Downtown Culture. Minute To Liberty Village, CNE, Go Train, Grocery Stores, Canadian Tire, The Gardiner, Parks, Dog Parks And The Waterfront. 24 Hour Street Car Just Steps From Your Door. This Unit Has A Great Functional Layout With Stainless Steel Appliances In The Kitchen, Granite Counters, A Built-In Closet Organizer In The Bedroom, Newly Installed Barn Door For The Bathroom And Track Lighting In The Living Room. Parking Spot & Locker Included. Perfect For First Time Home Buyers Or Down-Sizers! Low Floor So Your Don't Have To Wait For An Elevator! Amenities Include An Indoor Pool, Sauna, Gym, Guest Suites, Security And Lounge. Freshly Painted, Just Move In And Enjoy! Offers Anytime. (id:61852)
Psr
73 Chipmunk Crescent
Brampton, Ontario
Stunning freehold townhouse in the highly desirable Springdale area, featuring a rare pie-shaped ravine lot-perfect for children, pets, and summer entertaining. Ideally located steps from Blue Oak Park, schools, and Woodsmere Shopping Centre, this home offers a spacious eat-in kitchen with stainless steel stove, fridge, built-in dishwasher, and stylish vinyl flooring. The open-concept living and dining area showcases laminate floors and serene ravine views, while the upper level includes three generous bedrooms with laminate flooring, highlighted by an expansive primary bedroom with a walk-in closet. The finished basement adds excellent living space with a recreation room, pot lights, laminate flooring, a full washroom, and a versatile office that can easily serve as a fourth bedroom.Ideally located near Hwy 410, Trinity Common Mall, Brampton Civic Hospital, schools, shopping, public transit, and parks, this turnkey home offers the perfect blend of location, luxury, and lifestyle. Don't miss it! (id:61852)
RE/MAX Gold Realty Inc.
80 Octillo Boulevard
Brampton, Ontario
Welcome to this stunning, move-in-ready home offering approximately 2,400 sqft of luxurious living space with 4+3 bedrooms and 5 washrooms, including a finished basement with separate entrance featuring *two self-contained units* and up to $3,000 in potential rental income. Extended stamping driveway with extra car parking. The home boasts an exceptional layout with a separate living room open-to-above, formal dining room, and a spacious family room with gas fireplace, complemented by an upgraded kitchen with quartz countertops, backsplash, stainless steel appliances, and a formal breakfast area. With parking for up to 6 vehicles, this property is ideally situated in a high-demand, family-friendly neighbourhood close to Hwy 410, Trinity Common Mall, Brampton Civic Hospital, schools, shopping, public transit, and parks-offering the perfect blend of location, luxury, and lifestyle. Don't miss it! (id:61852)
RE/MAX Gold Realty Inc.
1403 - 2565 Erin Centre Boulevard
Mississauga, Ontario
SOUGHT AFTER CENTRAL ERIN MILLS CONDO UNIT. CLOSE TO EVERYTHING. TOP SCHOOL, MAJOR TRANSIT, EASY ACCESS TO HWY, SHOPPING CENTRE, HEALTH CARE. One Parking And One Locker INCLUDED. Security, Indoor Swimming Pool, Party Room, Exercise Room. Perfect for young professionals, students. Tenant pays Tenant insurance. The Landlord provides high speed internet for the Tenant use. (Under contract with internet provider, when the contract expires, the Landlord reserves rights to cancel the service) (id:61852)
Real One Realty Inc.
2801 - 75 Eglinton Avenue W
Mississauga, Ontario
Welcome to this stunning and rare penthouse, offering 1,603 sq ft of refined living space, Spectacular 3+1 Penthouse Suite Located In The Heart Of City. Great Functional Layout, Soaring 9' Ceilings, Contemporary Large-Size Kitchen, features a contemporary open-concept gourmet kitchen, complete with a gas stove, high-end appliances, and sleek finishes ideal for both entertaining and everyday comfort. Floor-to-ceiling windows flood the space with natural light & view of city where breathtaking sunrises greet you each morning.The suite includes two side-by-side parking spots, conveniently located near the elevator, as well as one storage locker. Enjoy the exceptional amenities of this Luxury building, featuring a grand lobby, 24-hour concierge and security, indoor pools, state-of-the-art fitness centre, and elegant guest suites. Steps to Square One Shopping Centre, public transit, major highways, and the upcoming Hurontario LRT, with some of the best schools in the area just minutes away.An elevated lifestyle awaits rare, refined, and truly remarkable.. Minutes To Shopping Centre, Park, Go Station, Highway & Lrt. This Penthouse Unit Comes With Top Of The Line Finishing And Contemporary Design. 24 Hr Security, Exercise Room, Yoga, Sauna, Indoor Swimming Pool, Party Room And Many More ! (id:61852)
Bay Street Group Inc.
46 Honeyview Trail
Brampton, Ontario
Finished Basement With Rec Room And 3Pc Bath, Inside Access To Single Garage, 2 Car Parking In Drive. Perfect Location Close To Shops. Incl: Fridge, Stove, Dishwasher, Washer, Dryer, All Elfs, Central Vac, All Window Coverings (id:61852)
Save Max Achievers Realty
115 - 760 Lawrence Avenue W
Toronto, Ontario
Discover the perfect blend of comfort, style, and urban convenience in this beautifully updated executive townhouse. Offering over 1,000 sq ft of thoughtfully designed living space, this bright 2-bedroom, 3-washroom home is ideal for professionals, couples, or small families seeking modern city living. The open-concept main floor features a sleek kitchen with updated counters, stainless steel appliances, and a convenient breakfast bar overlooking the living and dining areas-perfect for everyday living and entertaining. A main-floor powder room and ensuite laundry add to the practical layout. Upstairs, you'll find two generous bedrooms, including a large primary suite with a private ensuite and great closet space. A versatile upper-level den makes an ideal work-from-home nook. Step outside to your private rooftop terrace-an incredible retreat that's perfect for summer BBQs, relaxing with a book, or hosting friends. This unit also includes an underground parking space plus ample visitor parking. Located in a quiet, well-managed complex just steps from everything you need: Lawrence West subway, grocery stores, Shoppers Drug Mart, Lawrence-Allen Centre, Yorkdale Mall, restaurants, parks, and quick access to the Allen Expressway. Move in and enjoy modern living in a vibrant, highly connected neighbourhood. (id:61852)
Royal LePage Porritt Real Estate
Main/second Floor - 18 Milton Street
Toronto, Ontario
THIS WILL KNOCK YOUR SOCKS OFF! Stunning and sensational fully renovated gem.... Absolutely perfect - bright and squeaky clean! Super sassy kitchen featuring quartz counters, centre island, stainless steel appliances, oodles of storage and walk out to private patio. Spacious bedrooms, sumptuous spa-like bathroom featuring heated floors (yes-even in the shower!) and private ensuite laundry. High speed Bell Fibe internet included. 7 minute walk to the GO station, TTC at the bottom of the street in a vibrant South Etobicoke neighbourhood. Brilliantly located - mere minutes to transit, local eateries, San Remo Bakery, waterfront trails and the lake...downtown-bound commuters are literally steps away! (id:61852)
Royal LePage Real Estate Services Ltd.
Lower Level - 18 Milton Street
Toronto, Ontario
THIS WILL KNOCK YOUR SOCKS OFF! Stunning and sensational fully renovated gem.... Absolutely perfect - bright and squeaky clean! Super sassy kitchen featuring quartz counters and stainless steel appliances. Sumptuous spa-like bathroom featuring heated floors (yes-even in the shower!) and private ensuite laundry. Hydro and internet included. 7 minute walk to the GO station, TTC at the bottom of the street in a vibrant South Etobicoke neighbourhood. Private patio at the front - prefect for sipping your morning coffee in the sun! Brilliantly located - mere minutes to transit, local eateries, San Remo Bakery, waterfront trails and the lake...downtown-bound commuters are literally steps away! (id:61852)
Royal LePage Real Estate Services Ltd.
Main - 142 William Stephenson Drive
Whitby, Ontario
Welcome to this well-maintained 4-bedroom, 3-bath detached home with a double car garage, situated on a premium corner lot in Whitby's desirable Blue Grass Meadow community. Available furnished or unfurnished, the home offers a bright, functional layout that truly needs to be seen to be fully appreciated. The main level features a combined living and dining area,, along with a welcoming family room. Convenient side entrance leading into the mudroom. The sun-filled kitchen offers 3 windows and a walk-out to a spacious wrap-around backyard, ideal for entertaining or everyday family use. Upstairs, you'll find 4 spacious bedrooms, including a primary suite with a walk-in closet and a five-piece ensuite, as well as the added convenience of second-floor laundry. Located in a family-friendly neighbourhood close to schools, parks, recreation facilities, and public transit, this home offers comfort, space, and convenience in a prime Whitby location. (id:61852)
Century 21 Leading Edge Realty Inc.
2154 Oneida Crescent
Mississauga, Ontario
Located in a the prestigious Credit Valley Golf Club area is a rare opportunity to own a unique property, a 136-foot-wide lot with almost an acre of sprawling sunbathed gardens. Enjoy the magnificent view of your own exquisite landscape with mature trees from the oversized windows of a tastefully renovated home. Gaze into the garden and sip your drink while sitting in the completely redone chef's kitchen with luxury dacor appliances (including 48" gas range top, 2 dacor built in fridges) and oversized waterfall island. The house spans over 4200 sq ft on the upper levels with almost 6000 sq ft of living space in total. The house features massive primary rooms including both expansive lounge and family room on the main level. The upper level features over 400sqft of master bedroom with cathedral ceiling, his and her's closets, massive windows gazing into the garden, romantic wood burning fireplace and luxurious ensuite with spa. The upper floor is complete with snack bar/kitchenette (with rough in for 2nd laundry) and another 4 generously sized bedrooms and fully renovated bathrooms. This house is a rare opportunity to live in the city while enjoying complete privacy in a Muskoka like setting. Enjoy the closeness to numerous trails, recreation centre, parks, highly rated schools and golf! (id:61852)
Right At Home Realty
9 Riverdale Drive
Wasaga Beach, Ontario
Beautifully maintained raised bungalow offers comfort, space, and a sense of home that's felt the moment you walk in. Lovingly cared for by the original owners, this property reflects an old-school pride of ownership, with thoughtful maintenance and attention to detail evident both inside and out. The main floor features three bedrooms and two full bathrooms, including a large primary bedroom with its own ensuite. Enjoy the cozy gas fireplace in the main floor family room dining room. The generous eat in kitchen is the heart of the home with incredible natural light and a walk out to the back deck. Tile and newer Hardwood flooring throughout the main living areas add warmth and durability, while the functional layout is ideal. An inside entry from the two-car garage and a garage side door adds everyday convenience, especially during colder months. The fully finished lower level expands the living and play space, offering a large bright bedroom with ample natural light, a closet and semi-ensuite access to the 3rd full bathroom in the house; perfect for guests, teens, or extended family. This level also includes comfortable carpeted living areas and a second gas fireplace, along with two large storage and utility rooms that keep everything organized and out of sight. Outside, the home continues to impress with fencing down the 3 sides of the back yard and a sprinkler system servicing both the front and back lawns. Located close to shopping, everyday amenities, and local activities, this home is also just steps from a family-friendly park and only three minutes from nearby walking trails.This is a home that's been genuinely cared for over the years, offering a move-in-ready opportunity. Close to Oakview Woods Park & Playground, the Recplex, pickle ball & tennis courts, dog park, skating in the winter, a walking trail to the beach, Oakview Beach , quieter and scenic section of the beach(Note - the chair lift in the pictures can be left or removed) (id:61852)
Exit Realty True North
Ph108 - 18 Harding Boulevard
Richmond Hill, Ontario
Southeast-facing lower penthouse condo at 18 Harding Blvd in the heart of Richmond Hill. Bright, Sun-filled, open-concept layout in a quiet boutique building with recently renovated common areas. Steps to Yonge and Major Mackenzie, walkable and transit-friendly. Near GO Station, Hillcrest Mall, H-Mart, Super Arzon, T&T Supermarket, parks, and free EV charging nearby. Modern comfort, low maintenance, and unbeatable convenience. This is the perfect one for the first time home buyer. (id:61852)
Homelife Broadway Realty Inc.
