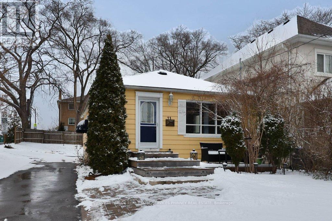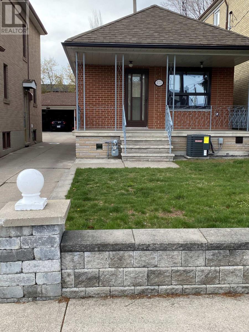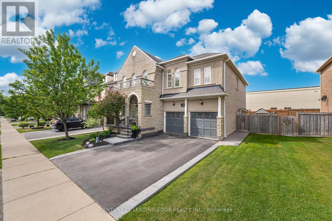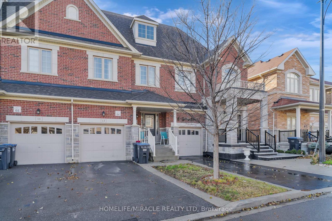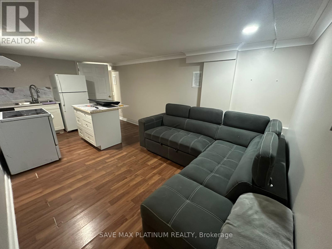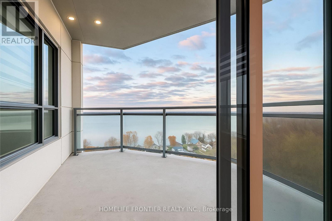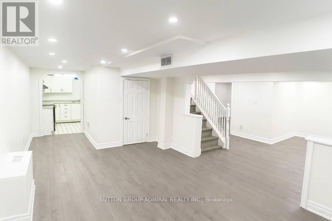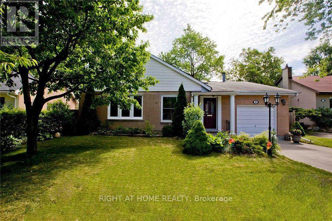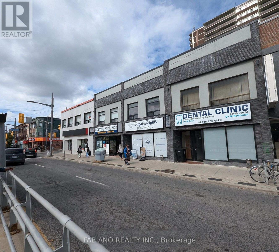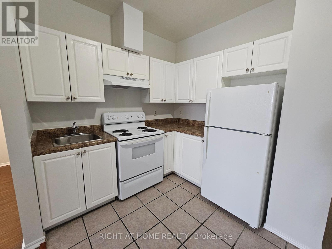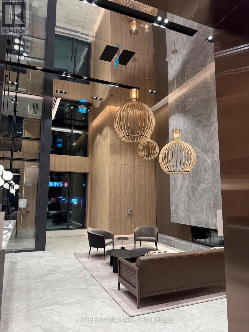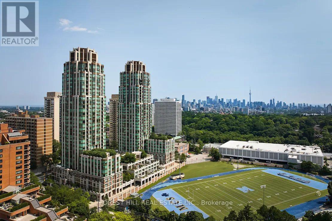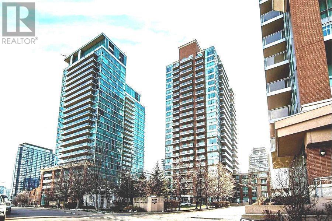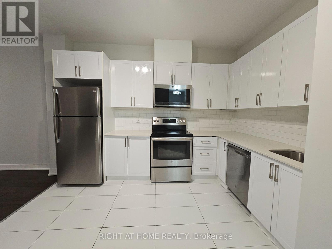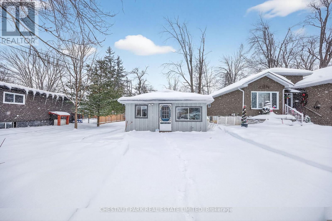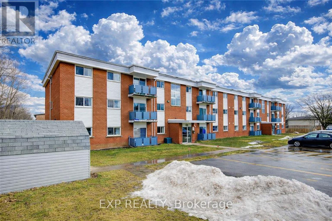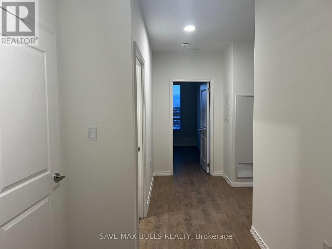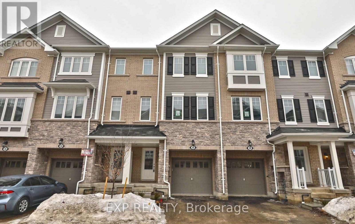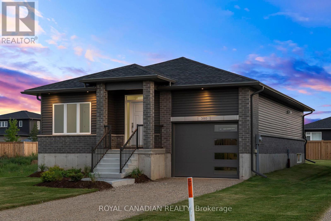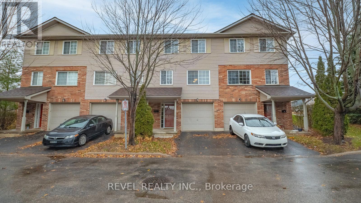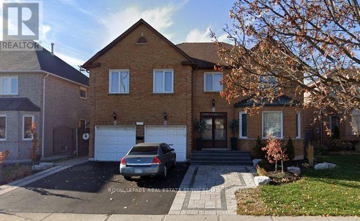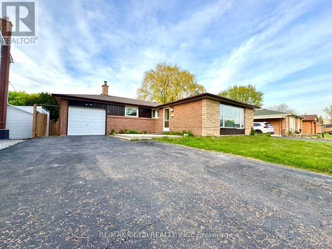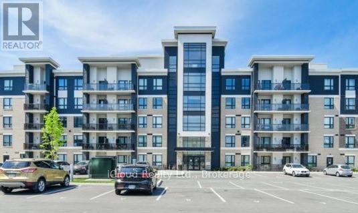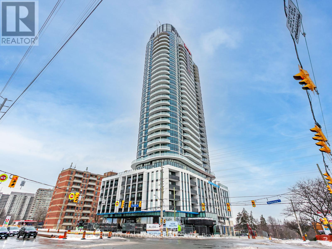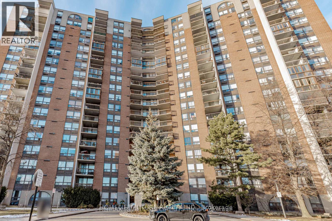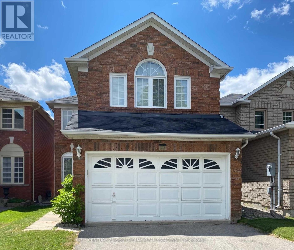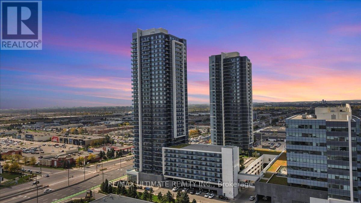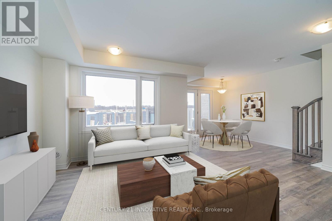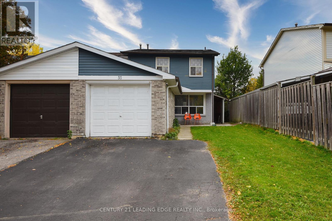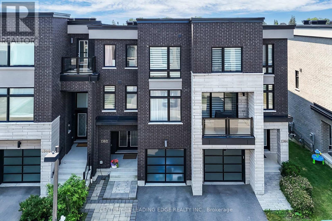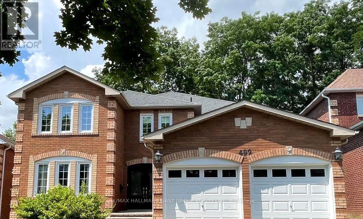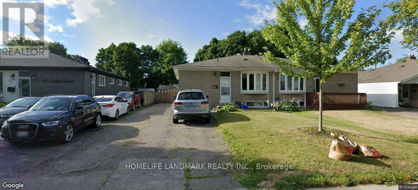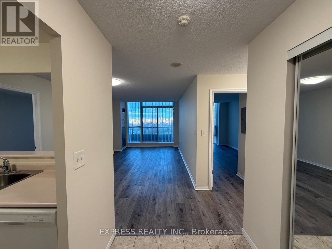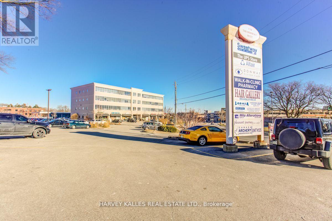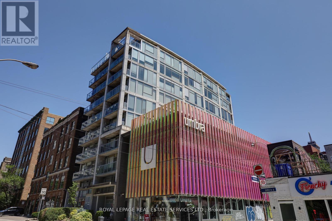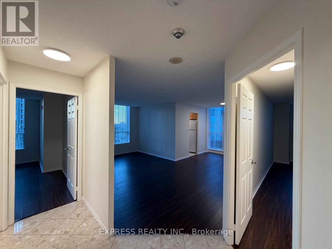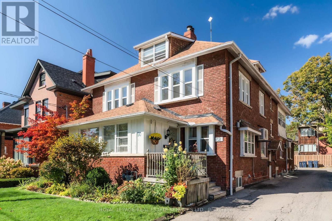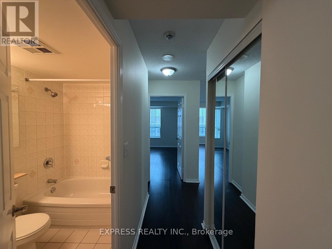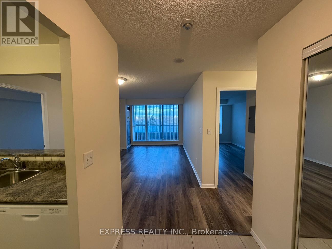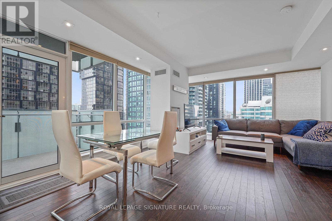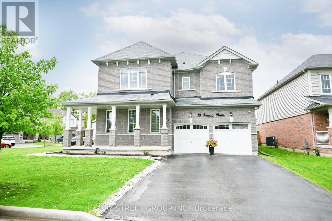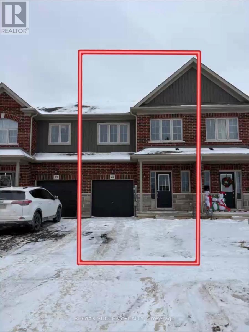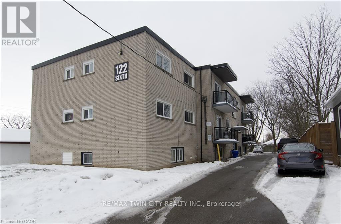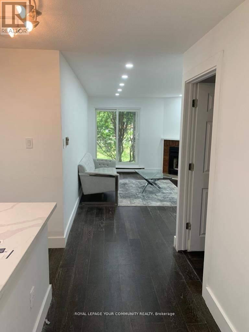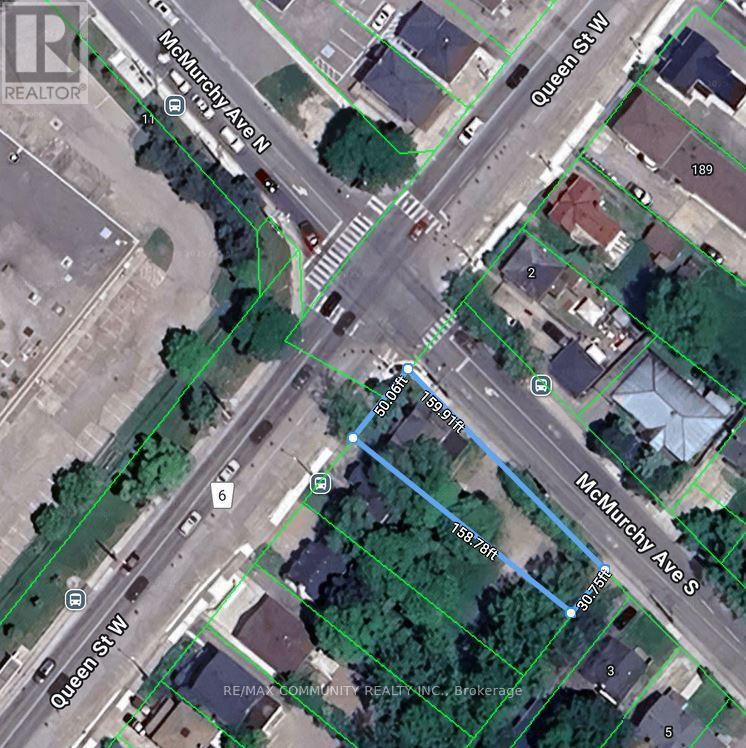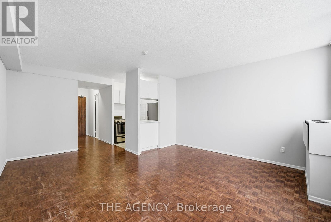71 Mississauga Road N
Mississauga, Ontario
Welcome to this thoughtfully updated 2-bedroom, 1-bathroom bungalow set along Mississauga Rd, just moments from the lively core of Port Credit. Filled with natural light, the home features a flowing open-concept living and dining area accented by rich hardwood flooring, offering a comfortable setting for both daily living and entertaining. The contemporary kitchen is equipped with stainless steel appliances, a breakfast bar, and ample prep space, ideal for casual meals or hosting guests. Two spacious, sunlit bedrooms provide flexible options for a primary retreat, home office, or child's room. Positioned on a generous corner lot, the property offers abundant outdoor space for relaxing, playing, or future customization, along with parking for multiple vehicles. Embrace a walkable lifestyle close to Port Credit's popular restaurants, cafés, boutiques, Snug Harbour, and scenic waterfront trails. Commuters will enjoy convenient access to the Port Credit GO Station with a short ride to downtown Toronto, plus nearby QEW, Highway 403, and bike-friendly routes. Located within a highly regarded school district. (id:61852)
Royal LePage Real Estate Services Phinney Real Estate
Main Floor - 172 Times Road
Toronto, Ontario
Newer completely renovated home located in prime high demand neighbourhood walking distance to new Eglinton LRT. Bright open concept living, dining and kitchen with large oversized counter. Corian countertops, backsplash, stainless steel appliances, bathroom with custom glass shower enclosure, newer furnace, central air conditioner, tankless water system and windows. Bonus double car garage with remote. Convenient access to shopping, Ttc, subway and soon to be opened LRT. (id:61852)
RE/MAX Your Community Realty
34 Royal Links Circle
Brampton, Ontario
Welcome home. This beautiful property and the surrounding area is an example of the pride of home ownership. Immaculately well-kept, this home offers a total of six bedrooms, exquisite and classic finishes. Crown mouldings, high ceilings and no stucco on the first floor. A completely independent unit in the basement with top-of-the-line modern touches. The Basement separate entry was a builder addition. This home is not to be missed. The upstairs boasts four well-appointed bedrooms, a master en-suite, a Jack and Jill bathroom, and a hallway bathroom. As well as a bright and beautiful vaulted area overlooking the entrance. This home sits on an immaculate, extra-wide lot. Surrounded by equally meticulous neighbours, this street is among the most desirable areas to live in. (id:61852)
Century 21 Leading Edge Realty Inc.
13 Yately Street
Brampton, Ontario
welcome to 13 Yately street- A First time Buyers Delight, This Bright 3 Bedroom, 3 Baths comes with 9 Ft Ceiling on Main Floor, Great Open concept layout, Hardwood on Both Levels. This beauty comes with Exquisite Chandeliers, Oak Stairs, Granite Counters and Islands in Kitchen. Master with 4 pcs Ensuite & walk in closet. Finished Basement for extra space. Close to all amenities, minute drive from Go Station hwy. Access to close by shopping malls and Schools. (id:61852)
Homelife/miracle Realty Ltd
Bsmt - 111 Folkstone Crescent
Brampton, Ontario
This Beautiful And Spacious Basement Apartment Offers Over 700 Square Feet Of Modern Living Space, Ideal For A Couple, Young Family, Or Working Professionals. It Features 1 Large Bedrooms And 1 Full Washrooms, With A Private Separate Entrance. With Shared Laundry And A Dedicated two Parking Space, The Apartment Boasts Big Closets, Windows, And Massive Storage Space. Located Between Queen And Torbram Road In a Developed And Vibrant Community, It Showcases Stunning Finishes That Give It A Bright And Elegant Feel-Definitely Not Your Usual Basement Apartment! Within Walking Distance Of Banks, Grocery Stores, Restaurants, And school. Tenant to pay 30% Utilities. (id:61852)
Save Max Platinum Realty
906 - 56 Lakeside Terrace
Barrie, Ontario
VIEW, VIEW, VIEW! Bright luxury corner unit with stunning lake views and plenty of natural light throughout the day. Approx. 914 sq. ft. of modern living space featuring 2 bedrooms and 2full bathrooms. Corner layout with large windows, 1 underground parking spot, and high-speed internet included. Located in a new 2024 building in North Barrie, minutes to Hwy 400, Royal Victoria Hospital, Georgian College, shopping, and transit. A must see! (id:61852)
Homelife Frontier Realty Inc.
Basement - 7 Judith Avenue
Vaughan, Ontario
Newly Reno Two Bedrm Bsmt Apmt In Desirable Thornhill Community. Spacious Kitchen With Breakfast Area. Large Living Space With Led Pot Lights Throughout. Super Convenient Location Surrounded By All Kind Of Amenities, Library, Community Centre. Close To Promenade Mall, Walmart, Banks, Restaurants, Parks. Rent Includes Utilities, Internet And One Parking Space. (id:61852)
Sutton Group-Admiral Realty Inc.
46 Overton Crescent
Toronto, Ontario
Bright and spacious 5-bedroom sun-filled detached home with large kitchen, bright dining room, and attached garage. Rare opportunity in the prestigious Don Mills neighbourhood. Steps to schools, library, Bond Park, trails, tennis courts, Edward Gardens, Shops at Don Mills, restaurants, and Science Centre. Easy access to DVP/401. Located in a top-ranking school district. (id:61852)
Right At Home Realty
944 St Clair Avenue W
Toronto, Ontario
Qualified tenants may benefit from a combination of a $$ Cash inducement and free rent to assist with leasehold improvements and set-up costs. Highly visible commercial space at the northeast corner of St. Clair Ave W and Oakwood Ave, offering excellent exposure with strong vehicular and pedestrian traffic, prominent frontage, and a TTC streetcar stop at the front door. Suitable for a range of professional, retail, food service, and service-oriented uses, with complementary neighbours including a pharmacy and dental clinic. Located in the heart of Regal Heights, Hillcrest, Northcliffe, and St. Clair Village, surrounded by established residential communities and new condominium developments, with Oakwood Collegiate Institute steps away. Modern stone and stucco façade with expansive glazing provides strong street presence. Functional basement offers additional storage or workspace. Flexible lease terms and possession available. Ideal for businesses seeking high visibility in Toronto's Oakwood Village corridor. (id:61852)
Fabiano Realty Inc.
307 - 1801 Eglinton Avenue W
Toronto, Ontario
Welcome To This Spacious 784 sq foot 1 Bedroom Apartment that has been recently painted throughout. This apartment boasts High Ceilings and large windows for natural lighting. This Unit Comes With a Full Size Kitchen and a Pantry for extra storage. The large bedroom is big enough to fit 2 beds if needed. Steps To Ttc, Shopping, Grocery, Restaurants, Library, Etc. Coin Operated Laundry on 2nd floor. Heat and Water Included. Hydro Extra. Pet Friendly. Garage Parking available for $150/month. (id:61852)
Right At Home Realty
1606 - 252 Church Street
Toronto, Ontario
Experience upscale urban living in this bright and modern suite located in the heart of downtown Toronto. Featuring a large bedroom, an open-concept layout with sleek finishes throughout, and a versatile den. Enjoy floor-to-ceiling windows and a Juliette balcony off the living area that brings in plenty of natural light. Situated in a stunning 52-storey tower by CentreCourt, 252 Church offers residents a vibrant lifestyle with impressive building features. Just steps to TMU, Eaton Centre, transit, shopping, dining, and everything the city has to offer. (id:61852)
Property.ca Inc.
808 - 310 Tweedsmuir Avenue
Toronto, Ontario
"The Heathview" Is Morguard's Award Winning Community Where Daily Life Unfolds W/Remarkable Style In One Of Toronto's Most Esteemed Neighbourhoods Forest Hill Village! *Spectacular 2Br 3Bth S/W Corner Suite W/Balcony+High Ceilings! *Abundance Of Wrap Around Windows+Light W/Panoramic CN Tower+Cityscape+Lush Rooftop Garden Views That Gives The Illusion Of A Private Terrace! *Unique+Beautiful Spaces+Amenities For Indoor+Outdoor Entertaining+Recreation! *Approx 1445'! **EXTRAS** Stainless Steel Fridge+Stove+B/I Dw+Micro,Stacked Washer+Dryer,Elf,Roller Shades,Custom Breakfast Room Cabinet,Laminate,Quartz,Bike Storage,Optional Parking $195/Mo,Optional Locker $65/Mo,24Hrs Concierge++ (id:61852)
Forest Hill Real Estate Inc.
703 - 50 Lynn Williams Street
Toronto, Ontario
Well-Appointed Studio Unit. Liberty Village Excellent Location, Minutes To Down Town Ttc, Shopping, Restaurant And Night Life. 24 Hours Metro. Excellent Building Facilities: Recreation Centre With Indoor Pool, Exercise Room, Party Room, 24 Hours Concierge. (id:61852)
Century 21 Leading Edge Realty Inc.
204 - 1801 Eglinton Avenue W
Toronto, Ontario
Welcome To This Spacious 1 Bedroom Apartment plus Den With High Ceilings And Large Windows For Natural Lighting. This Unit Is 733 Sq Ft And Is Fully Upgraded. The Kitchen Includes All Stainless Steel Appliances, Granite Counter, And Newer Kitchen Cabinets. The Bathroom Has Been Upgraded With New Vanity, Lights And Mirror. Located In A Great Area. Steps To Ttc, Shopping, Grocery, Restaurants, Library, Etc. Includes Heat and Water. Hydro Extra. Coin Operated Laundry On Same Floor. Pet Friendly. (id:61852)
Right At Home Realty
3410 Beachview Avenue
Severn, Ontario
3410 Beachview Avenue is a newly renovated property located in the charming cottage community of Cumberland Beach, just steps from the shores of Lake Couchiching. Easily accessible at just over an hour from the GTA and located off Highway 11, this home offers the perfect blend of comfort and convenience. The inviting bungalow sits on a generous lot, presenting excellent potential to build, expand, or grow in the future. Inside you'll find a bright open-concept living space and brand new laminate flooring throughout. The spacious kitchen features a breakfast bar and there's also a brand-new four-piece bathroom with custom tile. Complete with private drive and two garden sheds, this home has everything you need to enjoy year-round living or the perfect summer getaway. (id:61852)
Chestnut Park Real Estate Limited
8 - 527 Parkside Drive
Waterloo, Ontario
AVAILABLE FROM FEBRUARY 1ST - enjoy comfortable and convenient condo living at 527 Parkside Drive, Unit #8, Waterloo, a well-maintained 2-bedroom, 1-bathroom first-floor condo featuring a private balcony and a functional layout. Offered on a 1-year lease, this unit is located in an excellent area close to shopping, public transit, parks, schools, and all essential amenities. Priced at $1,949 per month, it also offers flexible parking options with one or two parking spaces available at $50 each per month, making it an ideal choice for professionals, couples, or small families seeking great value in a prime Waterloo location. (id:61852)
Exp Realty
604 - 1098 Paisley Road
Guelph, Ontario
Welcome to this Beautiful New 1400 Sq. Ft. corner unit featuring 2 Bedroom & 2 full Washroomsin the Vibrant City of Guelph. Close to the University of Guelph, Mall, Transit & all otheramenities. Minutes walk to Costco, Walmart, Bus Stops, Medical Centres & Lots More. FeaturesEnsuite Laundry & Spacious Balcony to enjoy the Amazing view. Ample Natural Lightning withlarge Windows. (id:61852)
Save Max Bulls Realty
32 Rapids Lane
Hamilton, Ontario
Perfect Family Home Feats 4 Bedrms, 3.1 Washrms. One Bedrm Conveniently Located On The Main Flr With Ensuite And Walk-In Closet. Perfect For A Grown Child Or As An Inlaw Suite! Huge Dream Kitchen With Stainless Steel Appliances, Kitchen Backsplash And Tons Of Storage Space. Breakfast Space Can Conveniently Sit 8 People. Master Bedroom With Walk-In Closet And Own Ensuite. (id:61852)
Exp Realty
380 Hawthorne Street
Saugeen Shores, Ontario
Be the first to live in this brand-new Dawn model bungalow by Walker Home Ltd, located in Summerside, one of Port Elgin's most desirable neighbourhoods. Offering 1,279 sq. ft. This move-in ready home has been designed for both comfort and flexibility. The main floor showcases an open-concept kitchen, dining, and living area with Canadian-made cabinetry and a peninsula island, ideal for casual meals or entertaining. Hardwood and tile flooring run through the main living spaces, while the bedrooms are carpeted for added comfort. Each of the three bedrooms features a spacious walk-in style closet, and the main bathroom includes a practical split configuration for privacy and convenience. Additional highlights include a 1.5 car garage, a large 1200 sqft of unfinished basement, and a generously sized backyard on a 47 x 124 ft lot. The brick and siding exterior enhances the homes curb appeal. Ideally situated just minutes from Port Elgin's Main Beach on Lake Huron known for its sandy shoreline and world-class sunsets as well as scenic trails, schools, shopping, recreation, and Highway 21. (id:61852)
Royal Canadian Realty
24 - 120 Dudhope Avenue
Cambridge, Ontario
Welcome to 24-120 Dudhope Avenue in Cambridge. This well-maintained 3-storey townhome is located in the desirable East Galt neighbourhood and offers over 2000 sq. ft. of finished living space. The main floor features a bright living room and dining area, along with a functional kitchen and convenient in-suite laundry with 2-piece bath. The second level includes two spacious bedrooms, including a large primary bedroom, and a 4-piece bathroom. The finished lower level provides additional living space with a generous recreation room and a 2- piece bathroom, perfect for guests or a home office. This home is situated in a quiet, family-friendly complex close to schools, parks, shopping, and public transit, with quick access to Highway 401 and Highway 24. Outdoor enjoyment continues in the private yard, and the propane BBQ is included. A well-cared-for property in a convenient location-ideal for first-time buyers, downsizers, or investors. (id:61852)
Revel Realty Inc.
Bsmt - 5538 Turney Drive
Mississauga, Ontario
This spacious 2-bedroom apartment in the heart of Streetsville sounds like a fantastic place to live! With its large bedrooms, open-concept living/kitchen area, and convenient location, it offers both comfort and accessibility. The proximity to shops, restaurants, pubs, parks, and great schools makes it ideal for anyone who enjoys being close to amenities. Plus, being within walking distance of the Streetsville Go Station and having easy access to highways 401 and 403 adds extra convenience for commuters. (id:61852)
Royal LePage Real Estate Services Ltd.
1907 - 260 Malta Avenue
Brampton, Ontario
Brand New 1+Den, 2 Bath Condo At Duo Condos! Approx. 619 Sq Ft Of Modern Living + Private Balcony. Open-Concept Layout W/ 9' Ceilings, Laminate Floors, Quartz Counters, S/S Appliances & Centre Island. Spacious Bedroom W/ 4-Pc Ensuite. Den Is Perfect For Office Or Guest Space. Includes 1 Parking & 1 Locker. Incredible Amenities: Rooftop Terrace W/ BBQ & Dining, Fitness Centre, Yoga Room, Party Room, Kids Play Room, Co-Work Hub, Concierge & More! Steps To Sheridan College, Shoppers World, Gateway Terminal & Future LRT. Easy Access To Hwys 410/401/407. Don't Miss A Chance To Live In This Beautiful, Sun-Filled Condo! (id:61852)
Royal LePage Signature Realty
7 Addington Crescent
Brampton, Ontario
Fully Renovated detached home with Three spacious bedrooms, a bright open-concept layout, The lower level provides opportunity for a possible in-law suite that comes with a very stylish kitchen with Stainless Steel Appliances, rec room, Three Bedrooms ,Two 3pc bathrooms, laundry room and plenty of storage space. separate entrance, and a large backyard ideal for entertaining. Located steps from Addington Park, and close to highly rated schools, shopping, transit, and major highways. The backyard provides a great entertainment space with a large deck and a sizeable yard. (id:61852)
RE/MAX Gold Realty Inc.
409 - 650 Sauve Street
Milton, Ontario
Beautiful Open Concept Condo. 1 Bedroom + Den, Den Can Be Used As 2nd Bedroom, Walkout Balcony. Close To Shopping, Public Transit, Highway 401. En-Suite Laundy, Private Locker On Same Floor. Underground Parking. Amenities Include: Exercise Room, Party/Meeting Room, Visitor Parking, Roof Garden (id:61852)
Icloud Realty Ltd.
408 - 1 Fairview Road E
Mississauga, Ontario
Brand new, never lived-in 2 bed + den condo at 1 Fairview Road East, offering a functional layout and approx 850 sq ft of modern living space. Features 9 ft ceilings, laminate flooring throughout, a spacious kitchen with stainless steel appliances and a large island, and an open-concept living area with walkout to a large north-facing balcony. The primary bedroom includes his and her closets and a private 3-pc ensuite. Spacious second bedroom and the den is perfect for a home office. Lots of storage throughout. Includes 1 parking and 1 locker. Located in a fantastic new building just minutes to Square One, Celebration Square, Sheridan College, MiWay and GO Transit, the future Hurontario LRT, parks, restaurants, and major highways. Available immediately. (id:61852)
RE/MAX Hallmark Realty Ltd.
310 - 20 Mississauga Valley Boulevard
Mississauga, Ontario
Attention DIY Enthusiasts And Investors. With A Little TLC, This Unit Has The Potential To Become A Dream Heaven. Take Advantage Of This Amazing Opportunity To Add Value And Personalize This Property To You Liking. Investors And Handy Homeowners, Don't Miss Out On This Diamond In The Rough. This Spacious Unit Offers Endless Possibilities With Its Generous Square Footage And Desirable Location. Bring Your Vision And Transform This Property Into A Stunning Masterpiece That Will Shine In The Neighbourhood. With Its Prime Location And Solid Bones, The Possibilities Are Limitless. Whether You Are An Experienced Investor Or A First Time Home Owner Seeking A Rewarding DIY Experience, This Property Is Ready To Be Transformed Into True Gem. Amazing Location, Close To Square One Mall. Just Step To Transit. Short Drive To Go Transit And All The Amenities And Highways. Walking Distance For Your Daily Needs And Wants. Lowest Condo Fee Include Rogers TV, Wi Fi, Water Bill Property Insurance And Common Elements Maintenance. Don't Miss Your Chance To Create A True Masterpiece That Will Stand The Rest Of Time. (id:61852)
Homelife/future Realty Inc.
22 Rush Road
Aurora, Ontario
Beautiful Detached 3 Bedroom Home With Finished Basement In Desirable Aurora Neighbourhood. Gleaming Hardwood Floors, Open Concept Kitchen With Granite Counter Top, Cathedral Ceiling in Family Room With Gas Fireplace, 2nd Floor Laundry And Direct Access To Garage. Close To St. Andrew's Golf Course, Parks, Walking Trails, Schools, Shops, Go Train and Highway 404. (id:61852)
Century 21 King's Quay Real Estate Inc.
2008 - 3600 Highway 7 Highway
Vaughan, Ontario
Welcome to Unit 2008 at Centro Square Condominiums, where modern living meets unmatched convenience in the heart of Vaughan. This spacious 2-bedroom, 2-bathroom corner suite offers a bright layout filling the home with natural light and providing sweeping views of the city skyline over a wrap-around balcony. The kitchen is equipped with upgraded stainless steel appliances, seamlessly flowing into the combined living and dining area. Both bedrooms are generously sized, with the master featuring its own ensuite, while the second full bathroom ensures comfort for family, guests, or a work-from-home setup. Residents enjoy access to resort-style amenities including a fitness centre, indoor pool, party and meeting rooms, golf simulator, outdoor BBQ and lounge area, billiards & media rooms, guest suites, and 24-hour concierge service. Perfectly located with direct access to shopping, dining, and entertainment all across the street, major highways, and just minutes from Vaughan Metropolitan Centre subway station, this unit delivers the ideal blend of style, function, and urban lifestyle. Top of the line upgrades added include under-mount lighting, glass shower enclosure in master ensuite, stainless steel appliances, full-size washer & dryer, mirrored closet doors, kitchen cabinetry, and bath & kitchen fixtures. (id:61852)
RE/MAX Ultimate Realty Inc.
3325 Thunderbird Promenade
Pickering, Ontario
Townhouse In The Seaton Whitevale Community. This Home Offers 2 Spacious Bedrooms With Open Concept. Laminate On Main Flr, Blinds For All Windows, Kitchen With Quartz Counters &ExtendedFor Those Starting Out!Breakfast Bar Island, Stainless Steel Appliances, Primary Room With 3 Pc Ensuite. Great Home (id:61852)
Century 21 Innovative Realty Inc.
403 - 1606 Charles Street
Whitby, Ontario
Welcome To The Landing Whitby Harbour! This Exquisitely Designed 2-Bedroom, 2-Bathroom East-Facing Suite Boasts A Functional Split-Bedroom Layout, An Open-Concept Kitchen, Dining, AndLiving Area, And Expansive Floor-To-Ceiling Windows That Flood The Home With Warm MorningLight And Open To A Private Balcony. The Primary Bedroom Features A Luxurious Ensuite, WhileThe Second Bedroom Is Perfectly Positioned Near The Main Bath, Ideal For Guests Or A HomeOffice. Contemporary, Sleek, And Thoughtfully Crafted, This Stunning Residence IncludesParking And Locker, And Offers Unmatched Convenience Near Hwy 401, Hwy 407, And Whitby Go,With Effortless Access To Premier Shopping, Dining, Entertainment, Schools, Parks, And ScenicWaterfront Trails. Building Amenities Include A Modern Fitness Centre, Yoga Studio, PrivateAnd Open Collaboration Workspaces, Dog Wash Area, Bike Wash And Repair Space, Lounge And EventSpace With Outdoor Terrace For Barbecuing, And Much More! Perfect For First-Time Homebuyers OrSavvy Investors, Don't Miss This Incredible Opportunity To Call This Stunning Suite Home! (id:61852)
RE/MAX Excel Realty Ltd.
35 Horseley Hill Drive
Toronto, Ontario
Welcome to 35 Horseley Hill Dr - A Spacious & Versatile End-Unit Townhome, Feels Like a Semi-Detached! Discover this well maintained 4+1 bedroom, 3 bathroom freehold end-unit townhouse. With bright, open living spaces and thoughtful updates, this home is perfect for families, first-time buyers, or savvy investors. Enjoy laminate flooring throughout, a functional layout. The main floor dining area opens directly to a private, fully fenced backyard - perfect for entertaining, gardening, or unwinding after a long day. Upstairs, you'll find generously sized bedrooms designed for comfort and convenience, while the well-equipped kitchen offers ample storage and workspace for everyday living. Fully finished basement apartment with its own separate entrance, kitchen, bedroom and bathroom - ideal as an in-law suite or for generating rental income. As an end-unit, this home benefits from extra natural light and added privacy. Located close to parks, trails, top schools, shopping, restaurants, TTC transit, and major highways - everything you need is just minutes away. A fantastic opportunity to own a versatile, move-in ready home in a prime location! (id:61852)
Century 21 Leading Edge Realty Inc.
1362 Gull Crossing N
Pickering, Ontario
Welcome to AAA***3 Bed +4 washrooms Gull Crossing. This beautifully upgraded executive townhome offers a bright and Back to the most beautiful landscaped, park, open-concept living space that's just a 4-minute walk to Frenchman's Bay. Enjoy a lifestyle by the lake with easy access to scenic trails, the marina, restaurants, and local shops. walk to Pickering go Train, close to 401, Tim Hortons, Pickering Center Mall, Bright and airy this home has it all. The open concept and large window to the park kitchen is a dream, featuring upgraded cabinets, Granite countertop and Center Island, and a premium stainless steel appliance package, including a CAFE fridge. With portlights Entire in the 9 ft ceilings, this home feels even bigger than the 2000+ sq ft it is. Upgraded natural oak veneer staircases are enhanced by black metal pickets, the primary bedroom is a spacious retreat with a walk-in closet and a luxurious upgraded 5-piece ensuite featuring double sinks large window to the park clear view, glass shower. The two additional bedrooms are bright and spacious with double door closets and large windows. Added features like flat stock baseboards and custom office shelving make this home as functional as it is stylish. There is also a bonus unfinished basement that could be finished for additional living space with Rough in! Move-in ready and steps from the water, this one check all the boxes. (id:61852)
Century 21 Leading Edge Realty Inc.
492 Palmtree Crescent
Oshawa, Ontario
Discover your dream rental in the heart of Eastvale! This stunning, spacious 4-bedroom home is perfectly laid out ready for you to just bring your personal touch and settle right in. Fresh paint, new flooring, and pot lights throughout. Love to cook and entertain? The kitchen walks out to a huge deck with breathtaking ravine views. Cozy up in the family room by the built-in fireplace. Need a home office or main-floor laundry? You've got it. Close to schools, parks, and the 401. This isn't just a rental, it's a lifestyle. (id:61852)
RE/MAX Hallmark First Group Realty Ltd.
145 Tulloch Drive
Ajax, Ontario
Wow 4 Bedroom. Recently Renovated Upstairs Unit Features 4 Bdrms, Bright Bay Window In Family/Dining Rm, Laminate Flooring, 4 Piece Bath, & Family Size Eat In Kitchen. Updated Kitchen W/Modern Backsplash. Close To Schools, Parks, Public Transit, Waterfront, And Hwy 401. Huge Parking Space . (id:61852)
Homelife Landmark Realty Inc.
Ph10 - 39 Pemberton Avenue
Toronto, Ontario
Approx. 919 Sf (As Per Builder) 2 Bedroom 2 Bathroom W/ East views. Direct access to Finch Station & GO bus. Building amenities include 24 Hrs concierge, exercise room, party room & visitor parking. Steps to all amenities, parks, shops & schools. No pets, no smoking & single family residence to comply with building declaration & rules. (id:61852)
Express Realty Inc.
402 - 170 The Donway West Avenue
Toronto, Ontario
Bright and Spacious Professional Office Divided Into 2 Private Rooms Plus Main Area. Suitable For Many Uses. Building Contains A Wide Mix Of Tenants. Close To Public Transportation. Additional Rent Includes Parking, Utilities, Ac, Daily-In Suite Vacuuming And Garbage Removal. (id:61852)
Harvey Kalles Real Estate Ltd.
804 - 169 John Street
Toronto, Ontario
If a boutique loft in one of the city's best neighbourhoods is your vibe, look no further than this awesome unit at 169 John. Tucked away on a quiet stretch of John Street, its the perfect place to call your own. With a functional one-bedroom layout, this loft blends modern contemporary style with thoughtfully designed spaces to live, work and relax. A great space to call your own, with room to host friends too, this home sits in one of downtowns most charming pockets where everything you need is just outside your door. Enjoy the energy of trendy Queen West, where culture, music, art, shopping and dining all come together in one vibrant mix. Working downtown? No problem, the TTC is right at your door. Need a coffee? Take your pick from countless amazing local spots steps away. Inside, you'll find a thoughtfully styled open-concept space featuring exposed concrete walls and ceilings, wide-plank hardwood floors, and expansive west-facing windows that flood the unit with natural light. The sleek kitchen is equipped with integrated stainless steel appliances and clean, modern finishes, while the private balcony offers the perfect spot to catch the sunset. Live steps from OCAD, the AGO, Kensington Market, Chinatown, and all the creative energy Queen West has to offer. The building offers secure key fob access, and the unit features in-suite laundry and an owned locker for added storage. This boutique building rarely comes up for sale, and once you step inside, you'll see why. (id:61852)
Royal LePage Real Estate Services Ltd.
Ph05 - 39 Pemberton Avenue
Toronto, Ontario
Approx. 969 Sf (As Per Builder) 2 Bedroom 2 Bathroom W/ Northwest views. Direct access to Finch Station & GO bus. Building amenities include 24 Hrs concierge, exercise room, party room & visitor parking. Steps to all amenities, parks, shops & schools. No pets, no smoking & single family residence to comply with building declaration & rules. (id:61852)
Express Realty Inc.
5 - 50 Glenrose Avenue
Toronto, Ontario
Discover a charming, light-filled one-bedroom suite in a beautifully maintained Moore Park residence, steps to Mt. Pleasant & St. Clair. This character-rich home blends classic elegance with modern convenience, featuring high ceilings, large windows, and a spacious living and dining area ideal for quiet enjoyment or working from home. The well-appointed kitchen offers updated cabinetry, full-size appliances including a dishwasher, and ample storage. The spacious five-piece bathroom includes a separate shower stall, providing both comfort and functionality. Set on a tree-lined residential street surrounded by parks, trails, and local amenities, and just minutes to Yonge & St. Clair, Summerhill shops, and transit. An exceptional opportunity to live in one of Toronto's most desirable midtown neighbourhoods. Heat and water included. (id:61852)
Royal LePage Real Estate Services Ltd.
Lph06 - 29 Pemberton Avenue
Toronto, Ontario
Approx. 583 Sf (As Per Builder) 1 Bedroom 1 Washroom @ Yonge & Finch w/ North view. 1 Underground parking included. Direct access to Finch Station & GO bus with 24 Hrs concierge, steps to all amenities, parks, restaurants, shops, community centres & schools. No pets, no smoking & single family residence to comply with building declaration & rules. (id:61852)
Express Realty Inc.
710 - 39 Pemberton Avenue
Toronto, Ontario
Approx. 919 Sf (As Per Builder) 2 Bedroom 2 Bathroom W/ East views. Direct access to Finch Station & GO bus. Building amenities include 24 Hrs concierge, exercise room, party room & visitor parking. Steps to all amenities, parks, shops & schools. No pets, no smoking & single family residence to comply with building declaration & rules. (id:61852)
Express Realty Inc.
2003 - 80 John Street
Toronto, Ontario
Welcome to unit 2003 at Festival Towers. Step into the bright open-concept living and dining space filled with natural light and southwest views from the large terrace. Featuring an updated kitchen overlooking the living space includes a breakfast bar and a separate dining space, offering a convenient layout and flow throughout the unit.The principal bedroom is well-proportioned with large windows and private ensuite. The second bedroom while also well-sized includes a large closest and window. Located in the heart of downtown, steps to transit, dining, entertainment, and all daily amenities. The building includes a cinema, indoor pool, sauna, gym, gardens, and much more! (id:61852)
Royal LePage Signature Realty
19 Froggy Drive
Thorold, Ontario
WOW! Welcome to this Rare Gem on a Premium Corner Lot! Discover luxury, space, and privacy at 19 Froggy Dr, a stunning 4-bed, 3.5-bath detached home offering 3,294 sq ft of beautifully designed living space. Built only 6 years ago, this modern home sits on one of the largest and most private lots in the neighbourhood perfect for multi-generational living, with thoughtful design and spacious rooms throughout. Step into the grand foyer, where you're welcomed by a private living area or den, perfect for working from home and a formal dining area made for hosting. The open-concept family room flows into a chef-inspired kitchen featuring extended cabinetry, a large island, bonus breakfast area, and walkout to the backyard, ideal for seamless indoor-outdoor entertaining. Upstairs, you'll find four oversized bedrooms, including a private ensuite bedroom, perfect for guests or in-laws and a Jack-and-Jill bathroom connecting two of the other bedrooms. A massive second-level laundry room adds everyday convenience. The primary suite feels like a retreat, with double-door entry, a large walk-in closet, and a spa-like ensuite with jacuzzi, walk-in shower, elegant tile, and an abundance of natural light. The unfinished basement offers a rare, open layout with potential for a home gym, media room, or in-law suite, and space for a separate entrance, adding future value. Located in a quiet, family-friendly neighbourhood, just minutes from Brock University, Niagara Falls, St. Catharines, parks, schools, shopping, and highway access. The area is booming with new development, offering both lifestyle appeal and long-term investment potential. If you've been waiting for a home that truly checks every box, this is the one, especially at the current list price! Don't wait and book your private showing today! (id:61852)
Bay Street Group Inc.
23 Lloyd Davies Way
Hamilton, Ontario
Welcome to one year old townhome with 3 bedrooms, 2.5 bathrooms, and a loft area that can be used as an office space. Beautiful two-story home in the heart of beautiful Binbrook. Walking distance to Freshco, home hardware, gym, restaurants, parks, and many more amenities. Other amenities short drive away. 1755-square-foot home an eat-in kitchen dining area a wi-fi booster, an entry door connecting the garage to the house, 9-foot ceiling, There is a master bedroom upstairs with a walk-in closet, a ensuite bathroom, and double door access. In addition, there are two spacious secondary bedrooms with walk-in closets and a common full bathroom. There is a large open concept unfinished basement- perfect for storage. The single car garage and one car driveway provide enough parking space. Tenant insurance required. Tenant pays all utilities including water heater and HRV Rental. (id:61852)
RE/MAX Success Realty
304 - 122 Sixth Avenue
Kitchener, Ontario
Bright, modern, and fully renovated, Unit 304 at 122 Sixth Avenue delivers comfortable third-floor living in a quiet, professionally managed Kitchener building. With a new kitchen, updated flooring and paint, new appliances, an upgraded bathroom, and a private balcony, this two-bedroom unit offers both style and practicality. Utilities and one parking space are included, along with shared coin laundry and a central location close to Fairview Park Mall, transit, Highway 7/8, and everyday amenities. Available immediately - book your tour today! (id:61852)
RE/MAX Twin City Realty Inc.
1011 - 1450 Glen Abbey Gate
Oakville, Ontario
Executive Suite Situated In A Sensational, Dramatic & Magnificent Surrounding In Prime Location In The Heart Of Glen Abbey. High Quality Upgrades & Unique Finishes. Featuring An Open Concept W/Exquisite Kitchen, Quartz, Undermount Sink, S/S Appliances, Backsplash, Laminate Flooring.Walk-Out To Garden,W/Locker & Much More (id:61852)
RE/MAX Your Community Realty
207 Queen Street W
Brampton, Ontario
This Has A Registered Basement Apartment. The Property Is Being Sold With 209 Queen St W & 211 Queen St W. City Of Brampton Official Plan Designates The Property As Urban Growth Centre Area. Downtown Brampton Secondary Plan Designates The Property As Central Area Mixed Use. Check Schedules For Attachments & Link To City's Website. 200Amp Electrical Service. Laneway Owned By The City At The Rear Of The Property. (id:61852)
RE/MAX Community Realty Inc.
2520b - 2360 Dundas Street W
Toronto, Ontario
Welcome to The Crossways, perfectly nestled between the vibrant Junction Triangle and the natural beauty of High Park. This bright studio offers stunning eastern views, flooding the space with morning light and an open, airy feel. Unbeatable for commuters, enjoy the UP Express and TTC subway literally at your front door, offering seamless access downtown, midtown, and Pearson Airport in minutes. The smart, efficient layout maximizes every square foot, ideal for modern city living. All utilities are included, providing exceptional value and ease of budgeting. Parking is available for rent at $185/month for added convenience. Steps to parks, trails, cafes, restaurants, and everyday essentials, this is a rare opportunity to live in one of Toronto's most connected and desirable locations. (id:61852)
The Agency
