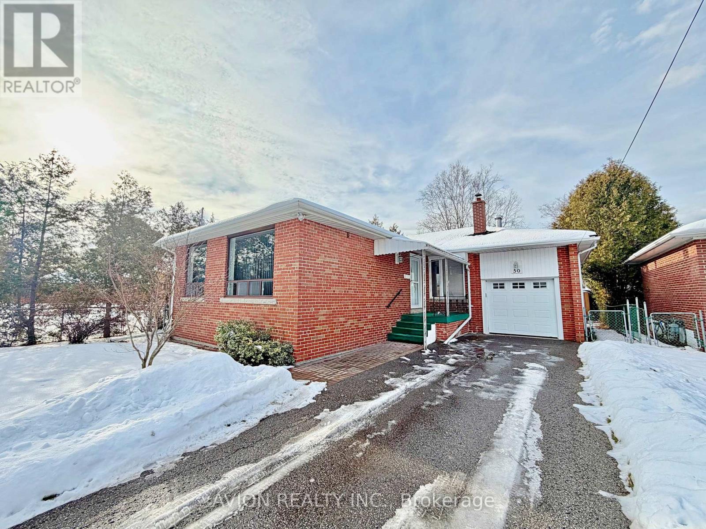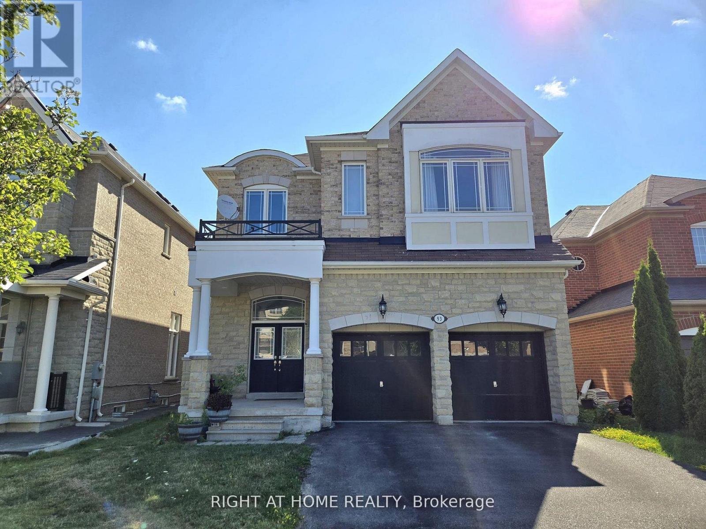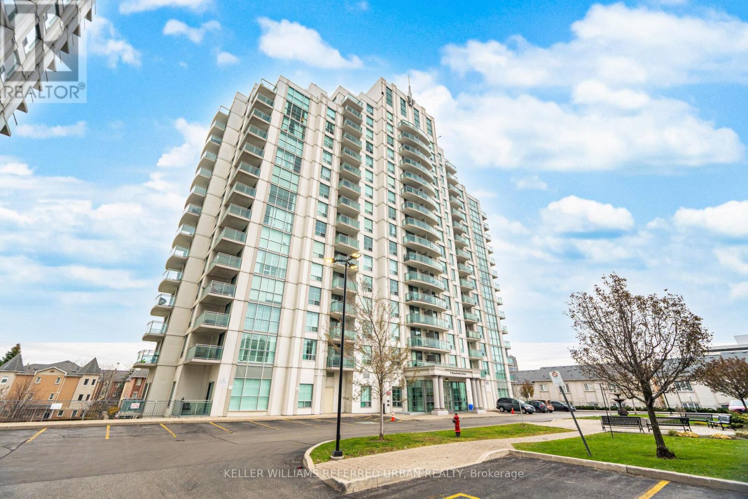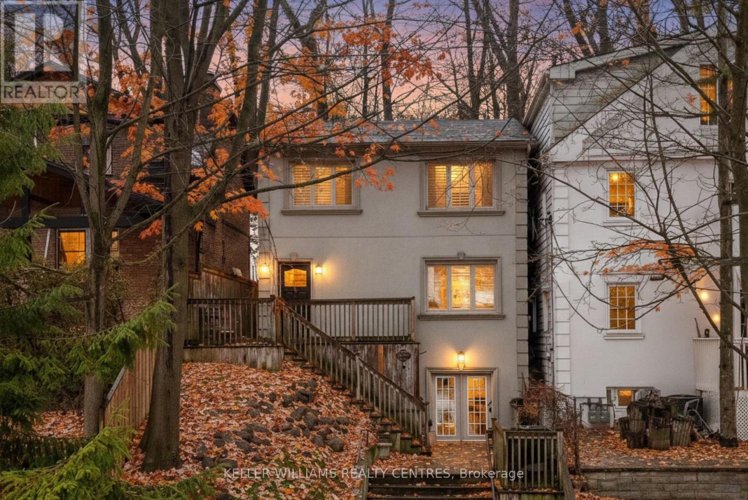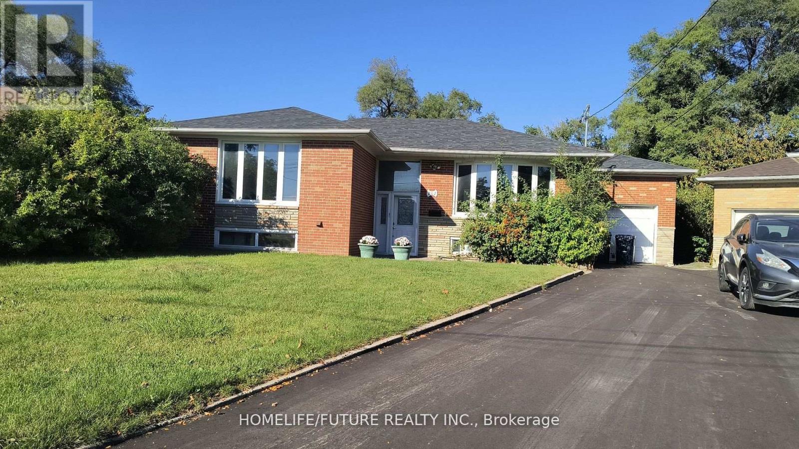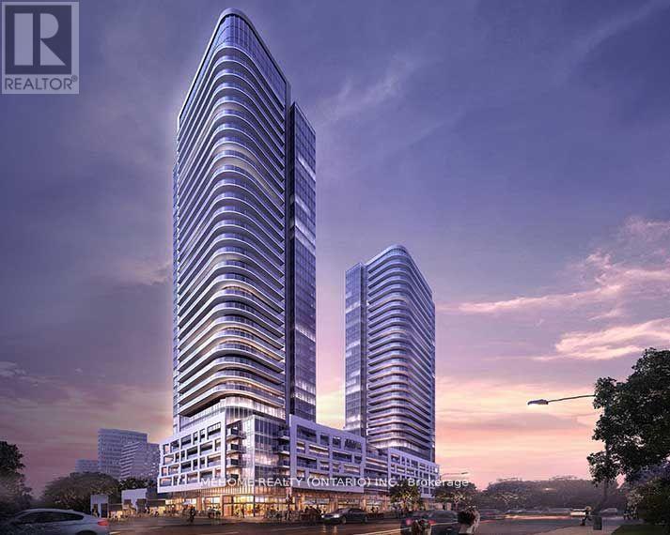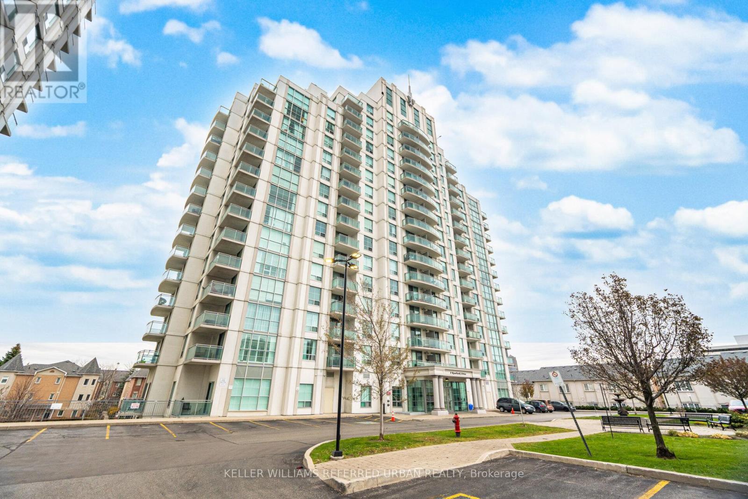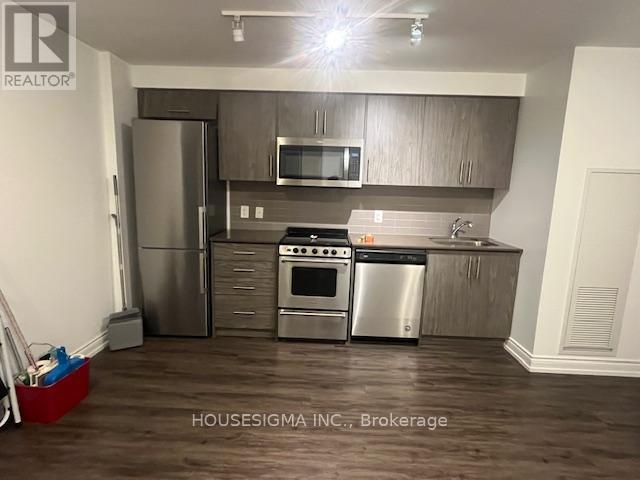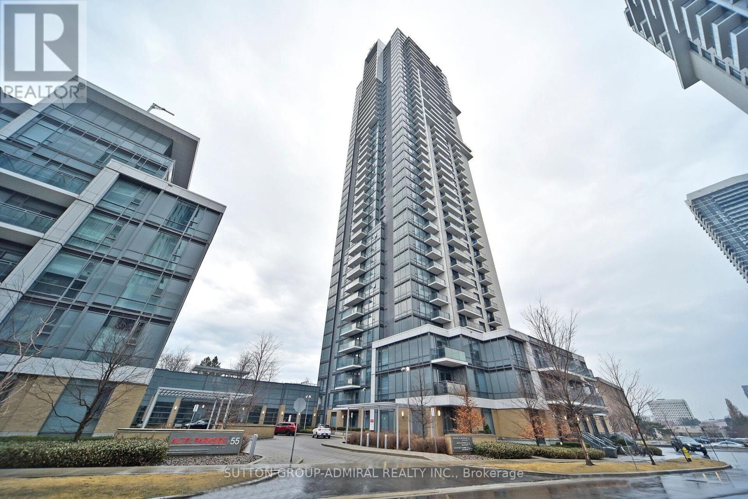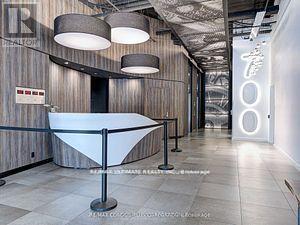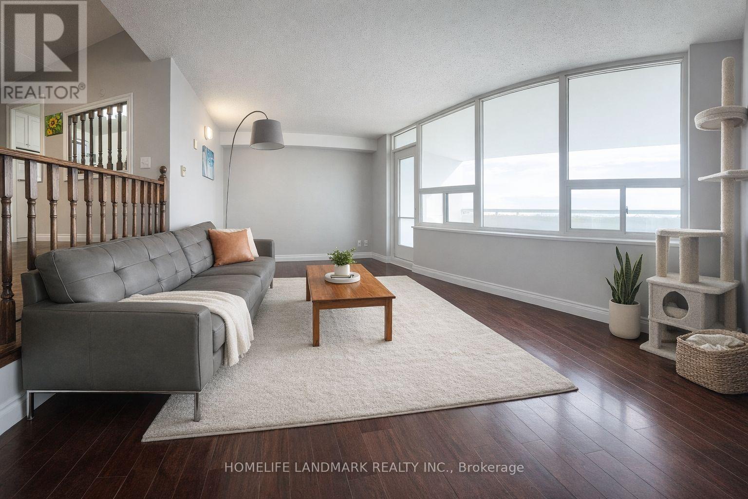50 Tormore Drive
Richmond Hill, Ontario
Move-In Ready 3+1 Bedroom, 2 Bathroom Bungalow In A Family-Friendly Richmond Hill Community. Brick Exterior, Quiet Low-Traffic Street, Long Driveway With No Sidewalk, And Built-In Garage. Enjoy Approx. 2,000 Sq Ft Of Total Living Space With Complete New Flooring And Fresh Paint On The Main Floor. Bright Open-Concept Layout With Smooth Ceilings, Crown Moulding, And Large Windows. Spacious Kitchen With White Cabinetry, Pantry, Double Sink, LED Lighting, And Full-Size Appliances. Primary Bedroom Walks Out To An 11X11 Sundeck. Finished Basement Features A Separate Entrance, Large Recreation Area, Additional Bedroom, Den/Office, Storage, And Rental Potential. Fully Fenced Private Backyard With Mature Trees, Large Sundeck With Two Staircases, And Garden Shed. Upgraded AC, Digital Side Door Keypad, Updated Patio Door, And Garage Door Opener. Steps To Schools, Parks, Transit, Bayview Shops, And Top-Ranking Bayview Secondary. Minutes To GO Transit And Highways. A Must See. (id:61852)
Avion Realty Inc.
93 Oberfrick Avenue
Vaughan, Ontario
Stunning Home in a Prime Vaughan Location! Built in 2013 and beautifully renovated, this home features high ceilings throughout, hardwood on the second floor (New), and a finished vinyl basement (New) with walk-out. Spacious open-concept main floor, an impressive second floor with walk-in closets in all bedrooms, plus a 5th bedroom and full bath in the basement. Located on a quiet street near top-rated schools, parks, transit, and minutes to Highways 407, 400 & 404. A must-see! (id:61852)
Right At Home Realty
17k - 8 Rosebank Drive
Toronto, Ontario
You've hit the 17K jackpot at 8 Rosebank Drive - a sun-filled, well-appointed condo with open views that carry beautifully into the evening sky. This inviting one-bedroom features a generous, open-concept living and dining space, complemented by a modern kitchen with granite countertops that balance clean design with everyday functionality. Floor-to-ceiling windows flood the home with natural light and lead directly to an expansive balcony, perfect for unwinding at the end of the day. The spacious bedroom includes a large double closet and its own walk-out to the balcony, creating a seamless indoor-outdoor feel. The building is celebrated for its friendly community atmosphere and excellent amenities, including a fully equipped fitness centre, party room, guest suites, 24-hour concierge, and ample visitor parking. Convenience is at your doorstep with transit, shopping, dining, schools, parks, and Centennial College just steps away. Easy access to Highway 401 keeps the city within easy reach, while nearby green spaces provide a welcome escape when you need a breather. A Scarborough address that blends comfort, convenience, and opportunity. (id:61852)
Keller Williams Referred Urban Realty
122a Neville Park Boulevard
Toronto, Ontario
Who needs a cottage? Experience the Beaches lifestyle full-time in this rare, private, and impeccably maintained home. Tucked away on a quiet dead-end street, this beautifully renovated detached home offers rare privacy, lush surroundings, and the warmth of true Beach living. Surrounded by mature trees and professional landscaping, it combines the best of city convenience with the relaxed vibe of the lake, just a five-minute walk to the beach, Queen Street, and Kingston Rd Village. Exceptional curb appeal and a private driveway welcome you home. The main floor features gorgeous hardwood floors throughout, a spacious living and dining room perfect for entertaining, and a beautifully updated eat-in kitchen with modern finishes. Upstairs, discover three generous bedrooms, including a serene primary suite with custom closets and a spa-like ensuite with heated floors. The fully finished lower level offers incredible versatility with a separate entrance, high ceilings, and a complete in-law suite, ideal for guests, extended family, or additional income. Outdoor living is a highlight, with large decks for entertaining and a private backyard perfect for relaxing, hosting friends, or spending time with family and pets. This is Beach living at its finest: launch your paddleboard at the end of the street, stroll to the lake, or let your dog run free. Steps to the streetcar, local shops, top restaurants, and located in one of the best school districts in the province. Book your showing or visit our open houses Saturday and Sunday, 12-4 PM. (id:61852)
Keller Williams Realty Centres
Bsmt - 202 Crocus Drive
Toronto, Ontario
Very Bright & Spacious 1 Bedroom Basement Apartment With Separate Entrance, Huge Living Room, Bedroom, Kitchen & Bathroom. Porcelain Flooring Throughout, Just Move In! Close To All Amenities, Schools, Ttc, Shops, Costco, Parkway Mall, Minutes To 401 And 404 & So Much More. Don't Miss Out. Non-Smoking. (id:61852)
Homelife/future Realty Inc.
3302 - 2033 Kennedy Road
Toronto, Ontario
1 Year new Luxurious 3 Bedrooms & 2 Bathroom Sun Filled Corner Unit Located In A High Demand Area in Prime Scarborough location. Functional Layout, Open Concept Floorplan. Modern Kitchen W/ Built-In Stainless Steel Appliances. 9Ft Ceilings W/Floor-To-Ceiling Windows. Unobstructed South East Views With Plenty Of Sunshine. Great Amenities Included Concierge, Guest Suites, Gym, Party Room, Security System, Kids Zone, Lounge, Music Rooms, Guest Suite, Library, Visitor Parking. Prime Location Close To Transit, Schools, Shopping, Hwy 401, 404 & DVP. Upgraded (EV) Parking space and Locker (id:61852)
Mehome Realty (Ontario) Inc.
17k - 8 Rosebank Drive
Toronto, Ontario
You've hit the 17K jackpot at 8 Rosebank Drive - a sun-filled, well-appointed condo with open views that carry beautifully into the evening sky. This inviting one-bedroom features a generous, open-concept living and dining space, complemented by a modern kitchen with granite countertops that balance clean design with everyday functionality. Floor-to-ceiling windows flood the home with natural light and lead directly to an expansive balcony, perfect for unwinding at the end of the day. The spacious bedroom includes a large double closet and its own walk-out to the balcony, creating a seamless indoor-outdoor feel. The building is celebrated for its friendly community atmosphere and excellent amenities, including a fully equipped fitness centre, party room, guest suites, 24-hour concierge, and ample visitor parking. Convenience is at your doorstep with transit, shopping, dining, schools, parks, and Centennial College just steps away. Easy access to Highway 401 keeps the city within easy reach, while nearby green spaces provide a welcome escape when you need a breather. A Scarborough address that blends comfort, convenience, and opportunity. (id:61852)
Keller Williams Referred Urban Realty
10 Haida Court
Toronto, Ontario
Modern Custom Home on a Serene Cul-de-Sac Backing onto Highland Creek. Designed by Award winning Architect w/Hidden Garage Door, White Brick, Custom Fabricated Aluminum Panels. True Floor-to-Ceiling Insulated Aluminum Windows from Alumalco. Inside, Engineered Harwood Floors Throughout, Wolf/Subzero Kitchen, with Massive Pantry Storage in Adjoining Dining Room. Huge 400 soft Canopy Covered Deck to Take in Serenity of Nature in Spacious Backyard. Second Floor Features 4 Bedrooms plus Office and Laundry. Lower Level Features Side Entrance From Walk-out Basement, 2 Bedrooms , 3-piece Washroom Featuring a Show-stopping Theatre Room. Next Door to UofT, Colonel Danforth Trail Leading to Lake Ontario. HWY 401 and 15 minutes to DVP. (id:61852)
Century 21 Innovative Realty Inc.
207 - 1700 Avenue Road
Toronto, Ontario
** 1 MONTH FREE **Experience Luxury Living At Empire Maven Condo Located In The Desirable Avenue Rd and Lawrence Ave Area. This Spacious One Bedroom Is Over 600 Sqft Unit Has An Open Concept Including A Modern Kitchen. The Large Bedroom Has Enough Space For a Home Office/Desk Setup. Enjoy A Large Private Terrace Off The Living Room. Amenities Include: 24HR Concierge, Rooftop Terrace, Gym, & Party Room. Steps From Shops, Restaurants & Transit. Optional Parking Spot Available For Rent $111/M (id:61852)
Housesigma Inc.
3505 - 55 Ann O'reilly Road
Toronto, Ontario
Land Mark Community By Tridel. The Alto Tower. High Floors. Beautiful Unobstructed East View Of The City. Stunning 2 Br + Den, 2 Bath Luxury Unit In A High Demand Area W/All Year Round Unobstructed South East Views Of Toronto Skyline, Cn Tower & Lake. Approx 752 Sqft + Balcony. Bright, Open Concept, 9'Ceiling, Laminate Throughout. Stone Countertop & S/S Appliances. Spacious Master With 4Pc Ensuite. Mins To Fairview Mall, Hwy 404/401, Seneca College, Parks, Don Mills Station And More. Best view in the building* Beautiful Unit, Just Move In And Enjoy. Also Available furnished. (id:61852)
Sutton Group-Admiral Realty Inc.
904 - 700 King Street W
Toronto, Ontario
Welcome To King West ( Bathurst And King) At Clock Tower Lofts, Renovated 2 Bedroom 2 Bath With Over 800 Sq Ft Hardwood Floors Thought-out, Soaring 11 Ft Ceilings, 24H Concierge, Quartz Kitchen Counters, Great Open Space Living/Entertainment Concept, Locker, Be Sure To Visit The 360 Degree Rooftop Terrace, Plenty Of Visitor ParkingBrokerage Remarks (id:61852)
RE/MAX Ultimate Realty Inc.
809 - 1360 York Mills Road S
Toronto, Ontario
Bright, south downtown view and well-maintained condo in a highly family-friendly neighbourhood, just steps to a public tennis court, two elementary schools within a 5- and 10-minute walk, and Victoria Park Collegiate Institute with IB program nearby. 900 sq size plus a huge balcony. The living room features large windows with wide, open views, bringing in excellent natural light throughout the day. Enjoy a spacious balcony with no buildings directly in front, overlooking mature trees and offering rare privacy and a peaceful green setting-an ideal home for families or tenants seeking comfort, convenience, and lifestyle. (id:61852)
Homelife Landmark Realty Inc.
