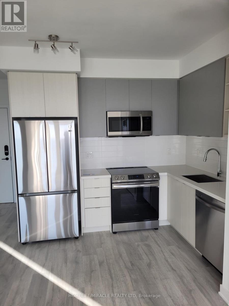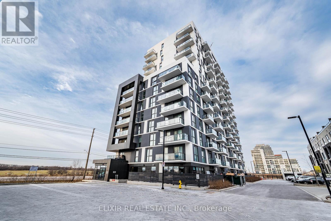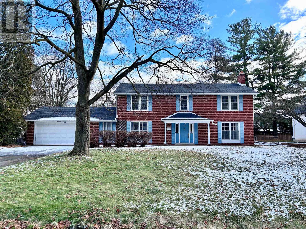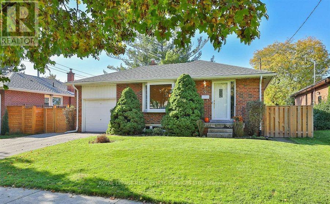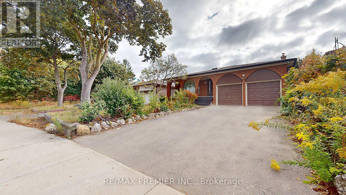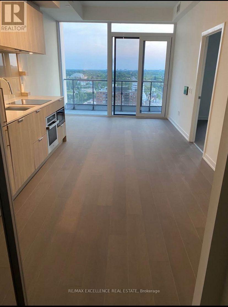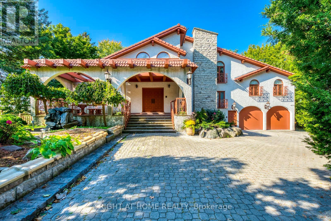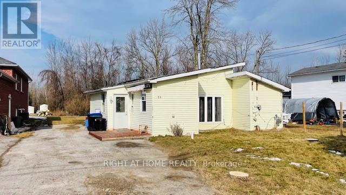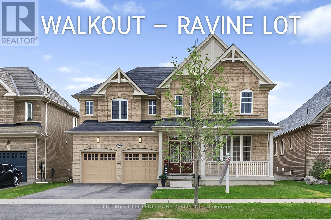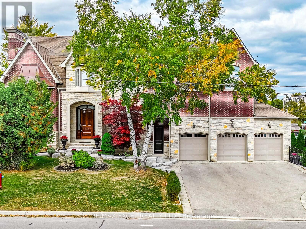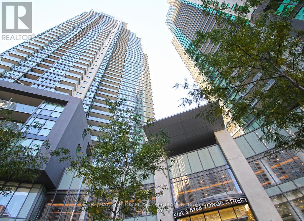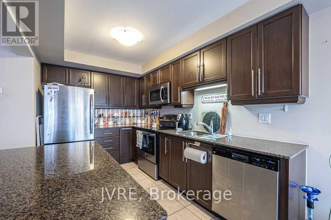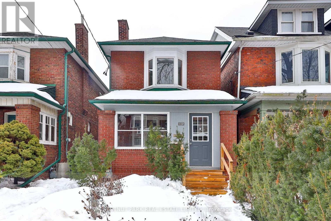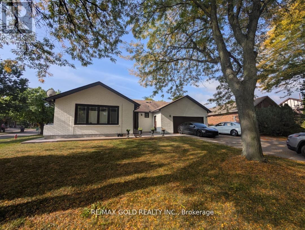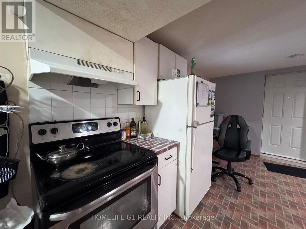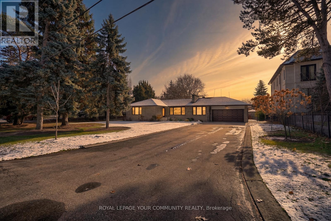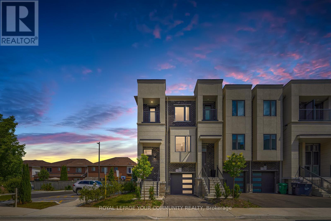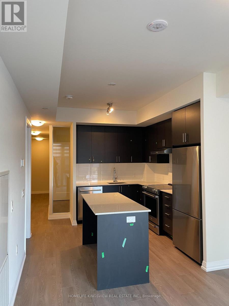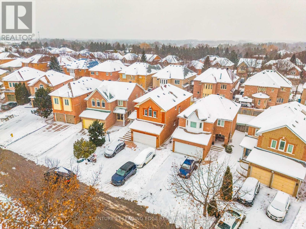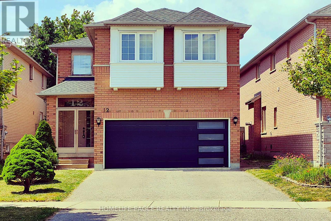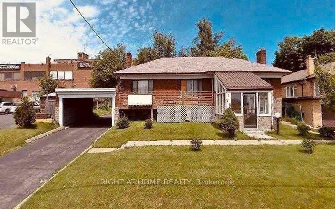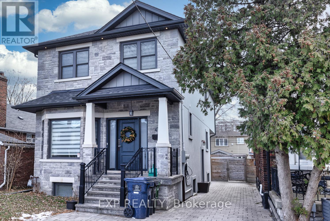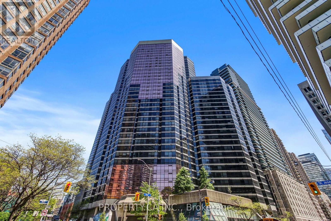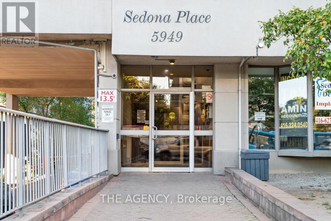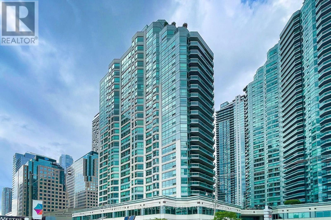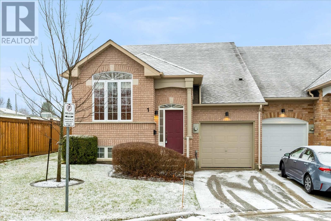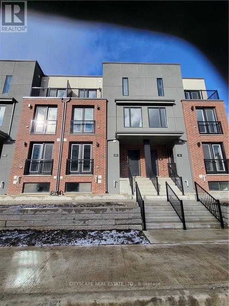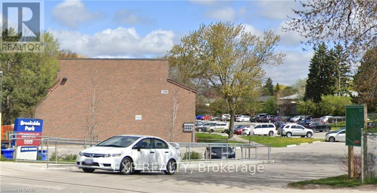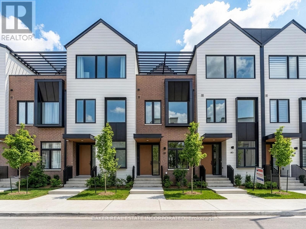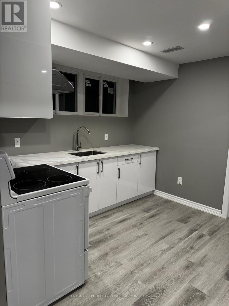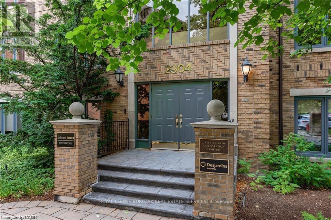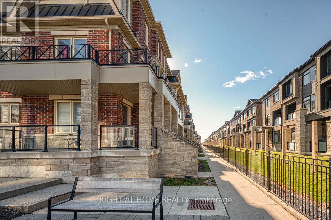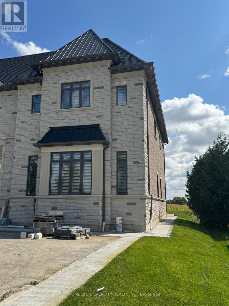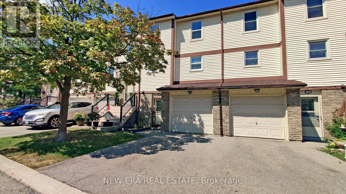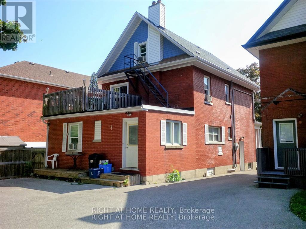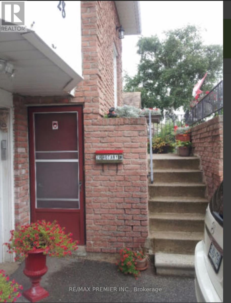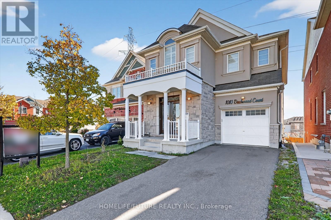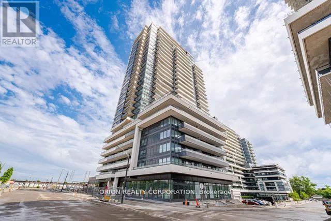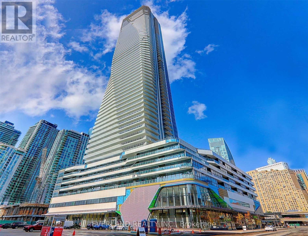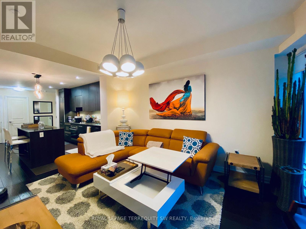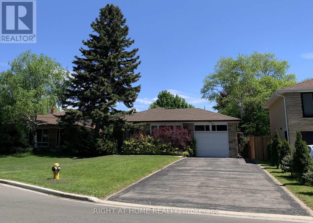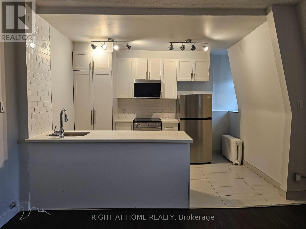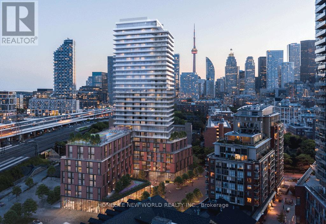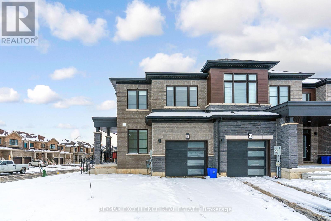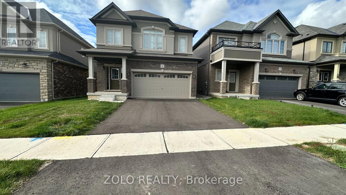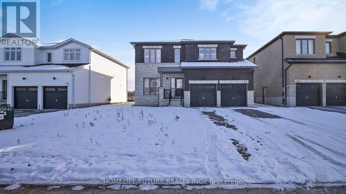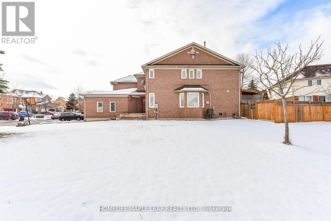4655 Metcalfe Avenue
Mississauga, Ontario
Welcome to this beautifully upgraded bright and spacious open concept condo offering 9 ft ceilings premium laminate flooring and modern finishes throughout. The thoughtfully designed layout features a sleek contemporary kitchen complete with stainless steel appliances quartz countertops and generous storage. Both bathrooms are finished with elegant porcelain tile and the versatile den provides the perfect space for a home office or guest area.This premium corner suite is filled with natural light and boasts a massive wraparound balcony ideal for relaxing or entertaining. The unit includes one underground parking space and one large locker conveniently located on the same level. High speed Rogers internet is included in the maintenance fees for added value.Ideally situated just steps from top rated schools Erin Mills Town Centre and Credit Valley Hospital this home is located in one of the most sought after communities in the area. Enjoy resort style living with exceptional amenities including a rooftop pool lounge and BBQ terrace state of the art fitness centre sauna party room games room guest suites and ample visitor parking.A perfect blend of luxury comfort and convenience this is an exceptional opportunity not to be missed. (id:61852)
Homelife/miracle Realty Ltd
414 - 345 Wheat Boom Drive
Oakville, Ontario
Welcome to this 2023-built 1-bedroom, 1-bathroom condo in desirable North Oakville, offering 617 sq ft of well-designed interior space plus a 54 sq ft private balcony. Thoughtfully laid out with no wasted square footage, the unit features a generous living area, functional kitchen, and a comfortably sized bedroom-ideal for modern, low-maintenance living.Perfect for first-time buyers, professionals, or investors, this newer building presents a smart opportunity in a rapidly growing neighbourhood. Enjoy everyday convenience just minutes from shopping, groceries, and dining at SmartCentres Oakville North, nearby parks and walking trails, Oakville Trafalgar Memorial Hospital, and Sheridan College.With easy access to public transit and major commuter routes, getting around Oakville and the GTA is seamless. A well-balanced blend of comfort, location, and long-term value. (id:61852)
Elixir Real Estate Inc.
1268 Cleaver Drive
Oakville, Ontario
Lovely 4 Bedroom Family Home In Desirable Southeast Oakville! Spectacular Level South Facing 100' X 150' Lot On A Quiet Street. This Home Features Main Floor Office, Formal Dining Room, Large Living Room With Fireplace. Newly Updated Kitchen, Breakfast Area Walk Out To The Garden. Surrounded By Upscale Homes And Top-Ranked Schools. Steps From Gairloch Gardens And Lake Ontario. Open To Both Furnished and Unfurnished Rental Option. (id:61852)
Royal LePage Real Estate Services Ltd.
Bsmt - 4 Beaver Bend Crescent
Toronto, Ontario
Spacious and well-kept 2-bedroom basement apartment featuring a separate entrance, ensuite laundry, carpet free and one parking space. Enjoy a shared backyard with plenty of outdoor space. Conveniently located close to schools, parks, shopping, and transit. Ideal for families or professionals. Tenants pay 40% of utilities and contribute on cleaning the snow on the side to the basement entrance. (id:61852)
Royal LePage Real Estate Services Ltd.
114 Tandridge Crescent
Toronto, Ontario
Welcome to this spacious detached bungalow (main floor) located in a quiet, family-friendly neighbourhood. This well-maintained home offers 4 generously sized bedrooms and 2 full bathrooms, ideal for families or professionals seeking comfort and space.The bright main floor features a functional layout with ample natural light throughout. Enjoy the convenience of 4 parking spaces, perfect for households with multiple vehicles. Close to schools, parks, shopping, transit, and major highways, this location offers both comfort and accessibility. Don't miss this great leasing opportunity in a desirable Toronto location! (id:61852)
RE/MAX Premier Inc.
1705 - 28 Ann Street
Mississauga, Ontario
Experience modern living perfect for families in this stunning, newly built residence. With two bedrooms, two bathrooms, dual closets, the spacious layout provides comfort for a growing family or working professionals. Expansive windows bathe the interior in sunlight, creating a warm and welcoming vibe. Savor you morning coffee or unwind with evening drinks on the large, private terrace. The gourmet kitchen boasts sleek stone countertops, ample cabinetry, and premium built-in appliances. This home belongs to a new luxury community by a renowed Port Credit Builder, offering an elegant lobby, fast elevators, and superior crafts manship. Embrace lakeside living in Mississauga's lively Port Credit, just steps to boutiques, parks, the GOStation, and the upcoming LRT for easy Toronto Access! (id:61852)
RE/MAX Realty Services Inc.
1 Farmer's Lane
Caledon, Ontario
Experience refined living at its finest in this extraordinary custom-built estate, where timeless elegance meets superior craftsmanship. From the moment you step through the beautifully landscaped stone-walled courtyard and into the grand foyer, every detail speaks to exceptional quality and thoughtful design. Soaring cathedral ceilings with three skylights bathe the interior in natural light, while striking wrought iron and oak floating staircases add architectural drama and sophistication. This five-bedroom residence offers a seamless blend of luxury and comfort, featuring multiple stone and wood-burning fireplaces, rich crown moulding throughout, and spa-inspired marble bathrooms. The intelligently designed layout is both spacious and functional, ideal for everyday living and lavish entertaining. A rare 4-car garage, with total parking for up to 12 vehicles, provides ample space for guests and family alike. The fully finished lower walkout basement is a true retreat, complete with a private fitness studio, an elegant recreation lounge with custom made wet bar, a relaxing spa room, sauna, and a cozy fireplace, perfect for unwinding or hosting in style. A rare opportunity to own a home where elegance, warmth, and comfort come together in perfect harmony. (id:61852)
Right At Home Realty
26 George Avenue
Wasaga Beach, Ontario
Opportunity Knocks! Attention Renovators, Contractors, Investors, Builders And First Time Buyers. 3 Bedroom Bungalow Located On A Quiet Cul-De Sac. Kitchen With Breakfast Area And Walk-Out To Backyard Deck. 2 Story Shed. 4 Car Driveway Parking. Located Close To Wasaga Beach, Collingwood And Blue Mountain. Vendor take back available (id:61852)
Right At Home Realty
919 Green Street
Innisfil, Ontario
Welcome to 919 Green St! Located in the heart of the highly sought-after Killarney BeachVillage, this bright and spacious home offers over 3,100 sq ft of Freshly Painted thoughtfullydesigned living space on two levels. Set on a premium 50 ft x 153 ft lot backing onto tranquilgreen space, this home combines upscale finishes with everyday comfort. Enjoy gleaming hardwoodfloors, granite countertops, and large, light-filled living areas perfect for family living andentertaining. The chefs kitchen features a convenient butlers pantry, while the large Walkoutbasement provides an open space for storage or rec use. Each generously sized bedroom boastsits own walk-in closet and ensuite, offering both luxury and privacy. A rare opportunity to ownan executive home in one of the area's most desirable communities. Just a short drive fromHighway 400 and Barrie GO station! (id:61852)
Century 21 Property Zone Realty Inc.
134 Spruce Avenue
Richmond Hill, Ontario
A timeless custom-built masterpiece in prestigious South Richvale, one of Richmond Hill's most desirable neighbourhoods. Set on a premium 75 ft 148 ft lot, this elegant home offers over 6,800 sq.ft. of refined living space with 10 ft ceilings on the main floor and 9 ft ceilings on the second floor and basement, blending classic architecture with modern comfort.The grand 20 ft foyer welcomes you with Italian marble flooring, a dazzling crystal chandelier, and an octagonal dome skylight with LED cove lighting. Flowing from the foyer, the living room features hardwood flooring, soaring ceilings, and a striking two-storey stone feature wall that radiates warmth and sophistication.The formal dining room shines with hardwood floors, pot lights, and a detailed coffered ceiling - perfect for elegant gatherings. The family room is spacious and inviting, with a waffle ceiling, fireplace, and custom built-in shelving - a perfect place to relax or entertain. The office, quietly positioned nearby, includes custom cabinetry and a walkout to the patio, offering an ideal setting for work or study.The gourmet kitchen stands at the heart of the home, showcasing a large center island, sleek cabinetry, and premium built-in stainless steel appliances. A bright breakfast area opens to a custom wood deck, seamlessly connecting indoor and outdoor living.Upstairs, the primary suite is a true retreat, featuring a spa-inspired 7-piece ensuite and a custom walk-in closet. A second ensuite bedroom provides privacy and comfort, while two additional bedrooms share a semi-ensuite, each enhanced with pot lights and organized closets.The finished walk-up basement offers a home theatre, custom wet bar, fitness room, and nanny/guest suite. Professionally landscaped front and side yards complete this exceptional residence, where timeless design and fine craftsmanship define the essence of luxury living. (id:61852)
RE/MAX Excel Realty Ltd.
2312 - 5162 Yonge Street
Toronto, Ontario
Gibson Tower located in the heart of North York. Bright corner unit featuring 2 bedrooms and 2 bathrooms with a southwest view overlooking the park. 856 sq. ft. plus balcony, floor-to-ceiling windows, stainless steel appliances, granite countertops, and laminate flooring throughout. Both bedrooms include their own closets. One parking and one locker included. Perfect location with direct access to the subway, Empress Walk Mall, and North York Centre. Amenities include an indoor pool, 24-hour security, movie theatre, party/meeting rooms, gym, and much more. (id:61852)
RE/MAX Condos Plus Corporation
112 Westbank Trail
Hamilton, Ontario
Beautiful & spacious 3-bed, 3-bath freehold townhouse in sought-after Stoney Creek Mountain. Bright open-concept main floor with modern kitchen, stainless steel appliances, and walk-out to backyard. Large primary bedroom with ensuite & walk-in closet. Unfinished basement providing ample storage space. Private entrance, built-in garage & 2 parking spots. Prime location steps to parks, schools, trails, and minutes to shopping, LINC/Red Hill, public transit & all amenities. Available immediately. A+ tenants only. (id:61852)
Jvre
111a Wright Avenue
Toronto, Ontario
Charming & Bright 3-Bedroom Home in the Heart of Roncey! This 3-bedroom, 2-bathroom detached home is nestled on a quiet, family-friendly street while being just steps from all the best spots on Roncey Avenue. With tons of natural light, gleaming hardwood floors, and loads of charm & heritage details, this home is full of character. The sunroom at the front is perfect for morning coffee or a cozy reading nook. Out back, the mudroom opens to a private backyard oasis, and there's even a detached garage with parking for your car - a rare find in this neighborhood! Inside, you'll love the fresh updates, including a brand-new bathroom and a fresh coat of paint throughout. The basement offers extra space for storage, a playroom, or even a home gym. Located just steps from amazing cafes, restaurants, boutiques, transit, parks, and top-rated schools, this home has everything you need in one of the city's most vibrant communities. (id:61852)
Chestnut Park Real Estate Limited
2 Tweedsmuir Court
Brampton, Ontario
Very clean and spacious two-bedroom legal basement apartment featuring a private separate entrance and in-suite laundry. This bright unit offers large bedrooms, a huge living room, and no carpet throughout. Conveniently located in a quiet neighborhood, close to schools, parks, transit, and all amenities perfect for small families or professionals seeking comfort and privacy. (id:61852)
RE/MAX Gold Realty Inc.
4770 Antelope Crescent
Mississauga, Ontario
Large And Bright 1-Bdrm Apartment Ideal For Single Person Or Couple. Private Entrance From The Side (**No Stairs**) As Well As Walkout To Garden. Excellent Location On Eglinton, Easy Access To Transit And Shopping. Private Laundry/Storage Area. Includes 1 Parking Spot. 4Pce Bath. No Pets Or Smoking Please. (id:61852)
Homelife G1 Realty Inc.
9 Westmount Park Road
Toronto, Ontario
THIS HOUSE IS REALLY EXTRAORDINARY! STARTING FROM THE WELCOMING FRONT PORCH AND THE INVITING CUSTOM FABRICATED HARDWOOD ENTRY-DOORS, YOU WILL FEEL YOU HAVE FINALLY FOUND YOUR DREAM HOME AS SOON AS YOU STEP INSIDE AND ARE IMMEDIATELY CAPTIVATED BY THE ABUNDANCE OF NATURAL LIGHT. THE LARGE WINDOWS CREATE A WARM AND INVITING AMBIANCE, WHILE THE OPEN-CONCEPT DESIGN ALLOWS FOR SEAMLESS FLOW BETWEEN THE LIVING AREAS CREATING AN INVITING ATMOSPHERE. THIS STUNNING HOME OFFERS THE PERFECT BLEND OF ELEGANCE AND COMFORT, MAKING IT THE IDEAL RETREAT FOR YOU AND YOUR FAMILY. WITH THREE SPACIOUS BEDROOMS AND A 4-PIECE BATHROOM ON THE MAIN FLOOR, AND A FOURTH BEDROOM AND AN ADDITIONAL 5-PIECE BATHROOM IN THE BASEMENT, THERE'S PLENTY OF ROOM FOR EVERYONE TO ENJOY THEIR OWN SPACE! THE FINISHED BASEMENT CAN BE USED AS A SEPARATE UNIT (NANNY OR OTHER) AND FEATURES A WOOD-BURNING FIREPLACE AND A WALK-UP TO A COVERED PORCH IN THE REAR YARD. STEP INTO THE REAR YARD AND YOU WILL FIND A LARGE COVERED AND SEMI-ENCLOSED REAR PATIO, A LARGE POOL, AN ACCESSORY BUILDING WITH MECHANICAL ROOM AND DRESSING ROOMS. MANY OTHER FEATURES ADD TO THE CONVENIENCE AND THE LUXURY OF THIS PROPERTY, SUCH AS A VERY EXTENSIVE LOT, MEASURING 100FT X 328FT, A RARE FIND!!! IT IS ALSO THE IDEAL SITE FOR A CUSTOM-BUILT LUXURY MANSION, A PERFECT CANVAS FOR YOUR ARCHITECT'S CREATIVITY! CONVENIENTLY SITUATED IN CLOSE PROXIMITY TO HIGHLY-RATED SCHOOLS, GREAT SHOPPING, AND MORE. THE NEIGHBOURHOOD IS ALSO A PARK HEAVEN (WITH MANY PARKS WITHIN A SHORT WALKING DISTANCE), NATURE RESERVES AND TENS OF RECREATIONAL FACILITIES. NEAR MAJOR HIGHWAYS, EASILY CONNECTED TO THE TORONTO DOWNTOWN, AND A SHORT DRIVE TO PEARSON AIRPORT, THIS PROPERTY IS A RARE OFFERING FOR VISIONARIES, BUILDERS, OR FAMILIES SEEKING TO CREATE AN ICONIC RESIDENCE. (id:61852)
RE/MAX Your Community Realty
19 Heathrow Lane
Caledon, Ontario
THIS HOUSE IS REALLY SPECIAL! YOU WILL FEEL YOU HAVE FINALLY FOUND YOUR DREAM HOME AS SOON AS YOU STEP INSIDE AND ARE IMMEDIATELY CAPTIVATED BY THE ABUNDANCE OF NATURAL LIGHT. THE LARGE WINDOWS CREATE A WARM AND INVITING AMBIANCE, WHILE THE OPEN-CONCEPT DESIGN ALLOWS FOR SEAMLESS FLOW BETWEEN THE LIVING AREAS CREATING AN INVITING ATMOSPHERE. THIS STUNNING HOME OFFERS THE PERFECT BLEND OF ELEGANCE AND COMFORT, MAKING IT THE IDEAL RETREAT FOR YOU AND YOUR FAMILY. WITH THREE SPACIOUS BEDROOMS, ONE 4-PIECE AND ONE 3-PIECE BATHROOMS ON THE 3RD FLOOR, THERE'S PLENTY OF ROOM FOR EVERYONE TO ENJOY THEIR OWN SPACE! THE PRIMARY BEDROOM FEATURES A WALK-INCLOSET AND A 3-PIECE ENSUITE BATHROOM. MANY OTHER FEATURES ADD TO THE CONVENIENCE OF THIS HOME. THE NEIGHBOURHOOD IS A PARK HEAVEN, WITH MANY PARKS (SOME OF WHICH WITHIN AN 8-9 MINUTE WALK), NATURE RESERVES AND TENS OF RECREATIONAL FACILITIES. IT ALSO FEATURES GREAT ELEMENTARY AND SECONDARY SCHOOLS. (id:61852)
RE/MAX Your Community Realty
201 - 27 Korda Gate
Vaughan, Ontario
Welcome to the Fifth at Charisma Condo. Brand new 748 sqft unit, open concept layout featuring 2-4 pieces bathrooms and 2 beds, living room with large glass window. A Modern and spacious kitchen equips with high end stainless steel Kitchenaid appliances and kitchen island. Large size private balcony. Steps to Vaughan Mills Mall, HW 400 and many other amenities. (id:61852)
Homelife Kingsview Real Estate Inc.
81 Rushmore Court
Markham, Ontario
Welcome to 81 Rushmore Cres! Just Shy of 2500 sq/ft!! Don't miss this rare opportunity to own an immaculate gem in highly sought-after Rouge River Estates. This well-maintained home shows pride of ownership inside and out.The fully finished basement with separate entrance offers incredible versatility, featuring two separate 1-bedroom, 1-bath apartment units, each equipped with its own kitchen-perfect for extended family, rental income, or investment potential. Whether you're searching for the ideal family home or a fantastic opportunity for investors, this property delivers. The layout is both practical and beautifully designed, ready for you to add your personal touch and make it your own. Located in a prime neighbourhood surrounded by top-rated York Region schools, and just minutes from Highway 407, Costco, Home Depot and a wide range of shops and restaurants-convenience is at your doorstep. A must-see home with endless potential! (id:61852)
Century 21 Leading Edge Realty Inc.
12 Indigo Street
Richmond Hill, Ontario
Welcome to this beautifully maintained 4-bedroom detached Greepark home, ideally situated in the prestigious Rouge Woods neighbourhood, known for its quiet, family friendly streets, abundant green spaces & safe atmosphere. Step into a spacious foyer with elegant ceramic flooring, leading to an original oak hardwood staircase illuminated by a stunning glass skylight, which floods the home with natural sunlight. The freshly painted interior offers a warm, inviting feel throughout. The main floor features a double sideded glass fireplace separating the living & dinning rooms, creating a cozy yet open layout. A gorgeous bay windowin the living room & large glass sliding door in the dining area invite ample sunlight & provide access to a fully fenced backyard. An enclosed front porch adds charm & functionality.Breakfast area offers an informal, relaxed space to dine & is seamlessly connected to the kitchen.The second floor offers four spacious bedrooms, perfect for a growing family. The primary bedroom features laminate flooring, a walk-in closet with a window, and a bright 4-piece ensuite for added privacy and comfort. Also on the second floor are three additional well-sized bedrooms all filled with natural light, each offering built-in closets. Two bedrooms are finished with laminate flooring, while the third is comfortably carpeted ideal for a childs room, guest space, or home office.The finished basement provides additional living space with endless possibilities ideal for a family room, home office, gym, or guest suite, complete with a full bathroom & plenty of storage. Updates include new roof ( 2017 ) garage door replacement (2018). Located near top rated schools like Bayview Secondary & Richmond Rose Public Schools, shopping centers, banks,walk-in clinics, public transport , Highway 404 & 407. This move-in-ready home combines comfort, character, and convenience in one of Richmond Hills most sought after neighbourhoods. Why wait? This home is ready to be yours. (id:61852)
Homelife Eagle Realty Inc.
Upper Level - 1785 Victoria Pk Avenue
Toronto, Ontario
Perfect Opportunity to Operate a Daycare or Private School in the heart of Lawrence & Victoria Park. Ideal for start-ups or growing businesses. Newly renovated, turnkey space ready for immediate occupancy. Lots Of Paved Parking In Rear Of Property. (id:61852)
Right At Home Realty
47 O'connor Drive
Toronto, Ontario
Stunning Custom Rebuild on an Exceptional Lot in East YorkWelcome to this exceptional custom-rebuilt residence, thoughtfully COMPLETED IN 2020 and designed for modern living, extended families, and investment potential. Set on an impressive 30.5 x 149 ft lot-a rare find in East York-this home offers over 3,000 sq ft of total living space, combining luxury, functionality, and versatility.The main residence features 4 spacious bedrooms and 6 beautifully finished bathrooms throughout, showcasing quality craftsmanship and contemporary finishes. The heart of the home is a chef's kitchen, perfectly suited for entertaining and everyday living, with ample workspace and seamless flow into the open-concept living and dining areas.A fully self-contained 2-bedroom basement apartment with a separate entrance provides an ideal in-law suite or income opportunity, offering flexibility without compromise.Outside, enjoy the convenience of a detached garage, a rare 8-car private driveway, and an EV charger, meeting the needs of today's lifestyle. The expansive lot provides endless potential for outdoor enjoyment, future enhancements, or simply appreciating the space seldom found in the area.Located close to parks, schools, transit, and local amenities, this home delivers exceptional value, space, and modern comfort in one of East York's most desirable neighbourhoods. (id:61852)
Exp Realty
1410 - 1001 Bay Street
Toronto, Ontario
Welcome to 1001 Bay St #1410 - A Bright And Spacious 1 Bedroom In Prime Bay St Corridor! Beautifully Maintained Executive Suite Thoughtfully Designed For Working Professionals, With Functional Layout With Large Open Concept Living Room / Dining Room Filled With Light From Floor To Ceiling Windows Overlooking the City. The Fully Equipped Modern Kitchen Features Sleek Stainless Steel Appliances And Tile Backsplash, With Additional Storage And Breakfast Bar. Large Primary Bedroom Includes Loads of Built-In Organized Storage, Plus Convenient 4pc Semi-Ensuite Bathroom And Washer/Dryer. Located In The Heart Of The Bay St Corridor, You're Just Steps To U of T, TMU, TTC Subway / Transit Routes, Theatres, Museums, Shops, Cafes And World Class Dining. Excellent Building Amenities Include A 24hr Concierge Service, Indoor Pool, Guest Rooms, Fitness Centre And More! (id:61852)
Property.ca Inc.
1207 - 5949 Yonge Street
Toronto, Ontario
EXCEPTIONAL OPPOTUNITY! Welcome to Sedona Place co-ownership apartments at 5949 Yonge St, located in the sought-after Newtonbrook neighborhood. This tastefully reimagined & fully renovated, west-facing, 1-bed, 1-bath apartment spans over 650 sqft, plus a 153 sqft sunset balcony, and comes with a parking spot & two (2) lockers. Bask in natural light pouring through large west-facing windows that fill the open-concept living & dining area with warmth. The sleek, modern kitchen features premium S/S Samsung & Bosch appliances, a 36" Bespoke fridge with cutom panels & Beverage CenterTM, LG ventless washer/dryer, & a corner sink with a touch faucet, soap dispenser, and convenient cup rinser. The kitchen island with seating makes for the perfect gathering spot for morning coffee or casual dining. The living room is both stylish & spacious, complete with an electric fireplace framed by built-in shelving, crown molding, and a remote-controlled ceiling fan with integrated lighting. The bright bedroom offers a wall-to-wall B/I custom wardrobe, built-in shoe cupboard, and a similar ceiling fan/light, along with a Delonghi portable A/C for personalized comfort. The bathroom is beautifully renovated with heated floors, a standing glass shower featuring a rain head, jets, & handheld wand, a sleek floating vanity, shower niche, & a heated towel rack. Throughout the unit, details like smooth ceilings, laminate tile floors, USB outlets, modern black door hardware, & dimmers add a refined touch. The suite also includes an in-suite deep locker, a rare & valuable feature for added storage. The building's charm & appeal have been enhanced by renovated hallways & lobby. A superintendent ensures peace of mind & day-to-day maintenance support. Minutes to Finch subway station & many parks & greenery. Yonge Street transit, shopping, cafés, restaurants, & parks at your doorstep. **All utilities are included & property taxes are paid with maintenance fee: ($1,119.80/12)+$943.48=$1,026.80/MO.* (id:61852)
The Agency
607 - 10 Queens Quay W
Toronto, Ontario
Beautiful spacious and bright 935 Sq Ft unit in the Residences of the World Trade Centre. A PEARL on the Toronto Water Front with unobstructed views of the Lake. Completely gutted & renovated. Stunning brand new kitchen with quartz counters and S/S appliances, and a new bathroom with bathtub and new separate walk-in shower. This beauty facing South & West has one bedroom with large closet and a generously sized den (fit for 2nd bedroom). Its spacious living dining area has a sunny bright view of the West. The unit comes with two owned good size lockers in addition to the ensuite storage room. It has one parking spot. Utilities and internet are included in the maintenance fee. The building has great amenities: Concierge services, fitness center, squash courts, games room, billiard, ping pong, video games, indoor and outdoor pools, work stations, basketball court, Rec room, BBQ area, and children's play room. Lockers included: Level A (P1), Units 241 & 238. (id:61852)
Century 21 Leading Edge Realty Inc.
1 - 10 Davidson Boulevard
Hamilton, Ontario
Welcome to 1-10 Davidson Blvd- a 2 + 1 Bedroom Bungalow Townhome in a desirable complex in an ideal location in Dundas. Handy to transit, schools, the Dundas Valley Trail System & Minutes to Downtown Dundas. Finished Lower Level (id:61852)
Royal LePage Burloak Real Estate Services
41 - 99 Rogers Street
Waterloo, Ontario
New Built 2 Bed 2 Washroom Stack Town House, Spacious Layout & Plenty of Sunlight. Private Sunken Terrace. Upgraded Countertops with Quartz Counters. Great for Couples or Students to have their own Bedroom. & Bathroom on separate levels. 2 Car Parking. Minutes from Waterloo & Wilfred Laurier University. Grand River Hospital. Google HQ. LRT Train. AAA client Must. No Pets. No Smoker. Tenant Insurance. Key Deposit $200 (id:61852)
Cityscape Real Estate Ltd.
15 - 1200 Courtland Avenue
Kitchener, Ontario
Welcome to 1200 Courtland Avenue E, Unit #15, Kitchener - a bright and functional 2-bedroom, 1-bathroom unit offering a comfortable layout ideal for small families, young professionals, or downsizers. This inviting home is perfectly situated in a prime location close to schools, shopping, public transit, and all major amenities, delivering an excellent balance of comfort, convenience, and everyday lifestyle. Parking is available for an additional $100 per month, and with its great location and practical design, this charming unit is a fantastic opportunity you won't want to miss! (id:61852)
Exp Realty
59 - 35 Lou Parsons Way
Mississauga, Ontario
Welcome to 35 Lou Parons's Way, unit 59 set within the highly sought after Brightwater community in Port Credit.This modern 3B+D townhome offers 1,945sf of interior living space, complemented by 429sf of private outdoor terraces. Designed for today's lifestyle, this residence features clean contemporary finishes, generous natural light, and seamless indoor-outdoor living, all just moments from Lake Ontario.The main living level is highlighted by impressive 10ft ceilings, wide plank hardwood flooring, and expansive floor-to-ceiling windows that create a bright and airy atmosphere. The open-concept layout is ideal for both everyday living and entertaining.At the heart of the home is the chef-inspired kitchen, complete with premium Bosch and Fisher & Paykel integrated appliances, including a 5-burner gas cooktop. The kitchen flows seamlessly into the living and dining areas and extends outdoors to a spacious terrace with a gas hookup- perfect for hosting or relaxing! The second level is home to the primary bedroom retreat and features a luxurious spa-like 5 pc ensuite. The wet-room delivers a hotel-inspired experience, making this space a true sanctuary.The 3rd floor features the third bedroom along with a versatile open concept den or family area, ideal for a home office, or secondary living space. This level opens directly onto a private rooftop terrace, providing an exceptional setting for outdoor enjoyment or entertaining under the sky.Additional features include parking for 3 vehicles, with 2 spaces in the private garage and 1 exterior driveway space.Residents of Brightwater enjoy a vibrant waterfront lifestyle with access to scenic trails, the lakefront, and everyday amenities including Farm Boy, LCBO, cafés, restaurants, and boutiques. A convenient resident only shuttle to Port Credit GO Station ensures easy commuting.An exceptional opportunity to own a thoughtfully designed townhome in one of Mississauga's most dynamic master planned waterfront communities. (id:61852)
Baker Real Estate Incorporated
148 Skyharbour Drive
Brampton, Ontario
Brand new, never-lived-in 2 bedroom plus den LEGAL basement with full washroom and separatelaundry available for rent at 148 Sky Harbour Drive, Brampton. This modern unit offers a brightand spacious layout with 1 car parking included and a private entrance. Conveniently locatedwithin walking distance to Eldorado Public School, steps to bus stops on Mississauga Road, andclose to major plazas featuring Fresco, Walmart, and Home Depot and all Banks making dailyerrands easy. Close access to 407/401 and Toronto Premium outlet Mall. Ideal for small familiesor working professionals looking for comfort and convenience in a prime location. (id:61852)
Century 21 Property Zone Realty Inc.
301a - 2904 South Sheridan Way
Oakville, Ontario
Professionally managed office/medical building located in East Oakville with convenient access to the QEW and surrounding amenities. The property offers immediate occupancy and elevator access to the upper floors, with free surface parking available on site. Zoning is E4, permitting a broad range of uses including professional and medical office, private school, financial institution, and personal service uses. Utilities and fiber internet are included in additional rent. (id:61852)
Royal LePage Burloak Real Estate Services
53 - 200 Veterans Drive
Brampton, Ontario
Beautiful, sun-filled 3 bedroom and 3 washroom stacked townhouse with two parking spots, one garage and one drive way parking. Upgraded Kitchen with stainless steel appliances and quartz counter top, pot lights, washer/dryer on the Upper level. Close proximity to schools, parks, grocery shopping, Mount Pleasant GO station, Cassie Campbell Rec center. (id:61852)
Right At Home Realty
6267 Castlederg Side Road
Caledon, Ontario
Apartment above garage for lease, comes with a Master Bedroom with its own walk-in closet and washroom. Big kitchen with a beautiful island, and brand-new appliances, and it comes with its own separate laundry room. 2 Other bedrooms are very large and perfect for a family. Owner will provide a full propane tank, and tenant will have to pay for their own propane use and at the end of lease leave the tank in full. (id:61852)
Homelife Silvercity Realty Inc.
34 - 7340 Copenhagen Road
Mississauga, Ontario
Located in the heart of Mississauga, this stunning 3-bedroom townhome at 7340 Copenhagen Road, Unit 34, offers 1,485 square feet of modern living space. Originally a 4-bedroom, the master suite is exceptionally spacious and can easily be converted back if desired. Step inside to find a freshly painted interior with brand new engineered hardwood floors on the main level. The recently renovated kitchen is a chef's dream, featuring a granite center island, custom cabinets and pot lights, perfect for entertaining! Enjoy the outdoors with a finished walkout and a Twilight Therapy Hot Tub in the backyard, set on concrete padding. Plus, enjoy peace of mind with updated windows throughout the home. This home truly has it all- modern updates, spacious living, and a relaxing outdoor oasis. Don't miss out on this incredible opportunity! **Close to all major Hwys, Schools, Bus Routes!** Cable TV, Internet, and Water included inMaintenance** (id:61852)
New Era Real Estate
1 - 116 Brock Street E
Oshawa, Ontario
Discover the perfect blend of comfort and convenience 2-bedroom plus den apartment, featuring newly renovated hardwood floors throughout. Nestled in a quiet, desirable neighborhood near the vibrant Oshawa Gateway Shopping Centre-anchored by Costco and a variety of shops-this home puts everyday essentials right at your doorstep. Key Features: A versatile den ideal for a home office, guest room, or extra storage.Dedicated Parking: One convenient parking spot included, right at your doorstep.On-Site Laundry: Shared facilities for easy, hassle-free living-no trips to the laundromat needed!Prime Location: Just minutes from GO bus stops for seamless commuting to downtown Toronto, easy access to parks, public transit, and major amenities.Enjoy peaceful living while being steps away from shopping, dining, and recreation. Quick highway access and proximity to downtown Oshawa make this an ideal spot for professionals, families, or anyone seeking balance. Note: Hydro (electricity) is not included. (id:61852)
Right At Home Realty
Lower - 28 Rotary Drive
Toronto, Ontario
A BEAUTIFUL LONG OR SHORT TERM LEASE AWAITS YOU IN NORTH EAST ROUGE COMMUNITY OF TORONTO. SUITEIS ON TWO FLOORS WITH LIVING, DINING AND KITCHEN ON THE MAIN FLOOR LEVEL. LIVING ROOM HAS EYE LEVEL WINDOWS AND IS SUN BATHED IN SUNLIGHT DURING THE DAY. JUST SIX STEPS TAKES YOU TO THE LOWER LEVEL SUITE WHICH HAS THE BEDROOM, 4 PIECE BATHROOM AND LAUNDRY AREA FOR YOUR PRIVATE USE. FLOORING IN THE BEDROOM SUITE IS RAISED, WARM AND HAS WOOD FLOOR. TILES IN THE BATHROOM AND PRIVATE LAUNDRY AREA. LOCATION IS JUST 3 MINUTES TO HWY 401, 7 MINUTES WALK TO TRANSIT. ADDRESS IS ON BUS ROUTE AND THERE ARE A LOCATION HAS FEW SCHOOLS IN THE VICINITY OF HOME. THE ROUGE VALLEY IS A FEW MINUTES WALK AWAY AND THE TORONTO ZOO IS ALSO WITHIN WALKING DISTANCE OR A SHORT DRIVE AWAY. GROCERY, MOVIES, RESTAURANTS, SHOPPING ETC. ARE ALL A FEW MUNITES AWAY. THE RENTAL SUITE IS THOUGHTFULLY PUT TOGETHER. MAKE YOUR LONG OR SHORT TERM STAY HERE. (id:61852)
RE/MAX Premier Inc.
1010 Dashwood Court
Pickering, Ontario
Welcome To 1010 Dashwood Crt, Pickering, This Absolutely Stunning Sun Filled, Bright & Spacious Approx 2200 Sq.Ft 4+1 Bedrooms, 4 Washrooms Detached 2-Storey Prestigious Home W/Walk-Out Finished Basement Backs On The Ravine In A Quiet Family-Friendly Neighborhood, Unbelievable Property Absolute Show Stopper! From The Moment You Open The Front Door, Lots Of Upgrades Includes Gas F/P In Family Rm Upgraded Kitchen, Oak Stairs, Hardwood T/O. Led Pot Lights In Living/Dining Room & Family Room , Double Door Entrance, The Kitchen Boasts Granite Countertops/Backsplash, And Quality Stainless Steel Appliances, While The Breakfast Area Opens To An W/O To Raised Deck Overlooking Premium Ravine, Primary Bdrm Features 2 W/I Closet And 5 Pc Ensuite And Spacious Finished 1 Bedroom Walk-Out Basement With Kitchen & Full Bathroom, Rental Possibility To Generate Extra Rental Income, Family Oriented Neighbourhood And Conveniently Located Just Minutes From Highway 407 & 401, Parks, Schools,Grocery Stores, Banks, Retail Plaza's & Much More!! Don't Miss Out On This Gorgeous Home, It Won't Last!!! (id:61852)
Homelife/future Realty Inc.
Unknown Address
,
Experience the height of modern living at Universal City 2 Towers, an exceptional community by the acclaimed Chestnut Hill Developments. Ideally located in the heart of Pickering, this residence delivers a refined urban lifestyle. Discover a spacious one-bedroom suite featuring an open-concept layout that blends contemporary style with everyday comfort. Filled with natural light, the unit offers a bright, welcoming atmosphere. Thoughtfully designed details create a perfect balance of elegance and functionality for today's lifestyle. Enjoy an impressive collection of luxury amenities, including 24-hour concierge service for peace of mind, a state-of-the-art fitness centre, an outdoor pool, guest suites for visitors, and a games room for relaxation and entertainment. Conveniently situated steps from Pickering GO Station, shopping, dining, and more, this is urban living at its finest. (id:61852)
Orion Realty Corporation
1002 - 28 Freeland Street
Toronto, Ontario
Spacious 2 Bedrooms With 2 Full Bathrooms Corner Suite With Southwest Lake View. Functional Layout, Open Concept, Amazing Amenities Including Community Center, Gym, Yoga, Spin Rm, Party Rm, Study/Business Centre. Steps To The Lake, Union Station, Gardiner Express, Financial And The Entertainment Districts. (id:61852)
Everland Realty Inc.
2012 - 8 The Esplanade
Toronto, Ontario
Modern, Luxurious & Fully Furnished condo in heart of downtown Toronto at L-Tower. Steps away from Union Station, St. Lawrence Market, the Waterfront and Berczy Park you are walking distance from everything at this location. Surrounded by restaurants, pubs, grocery, pharmacies & coffee shops on all sides you will be spoiled for choice on where to go next. Impossible to be bored with TIFF, the Flat Iron, Rogers Centre minutes away! This luxury building and unit is perfect for the working professional in town on business. The space has a queen size bed, two full baths, full kitchen and a den that can be used for a workspace. The condo has been equipped to be a home away from home with all the everyday necessities you will need. This includes a variety of coffee and tea, cleaning supplies, basic toiletries and cleaning supplies. There is a Keurig with coffee and hot chocolate pods. Ensuite washer and dryer. A balcony with a great view. Lots of plugs throughout the condo that also have USB ports. Lights have dimmers on them. The bed has a mattress pad than can be taken off at your comfort and convenience for a firmer or softer nights sleep. The coffee table top also pulls up to meet you at chest level to eat or work on. A full gym with a yoga room, sauna and pool available on second floor. The pool has a skylight and loungers so you feel like you're outdoors! Though we're in the heart of downtown it is exceptionally quiet in the unit **EXTRAS** Fully Furnished (WiFi + Hydro + Parking Negotiable) (id:61852)
Royal LePage Terrequity Sw Realty
66 Dewlane Drive
Toronto, Ontario
Well Maintained , Fully renovated 4 Bedroom Bungalow On Huge Pie Shaped Lot, New roof(2024), Separate Entrance To Large Fin Bsmt apartment With 2 brs and recreation Room,4Pc Bathroom, Large Driveway for 6 cars, Stone Front, Located In Bathurst Village Within Walking Distance To Ttc, Shopping, Schls, Shows Well! (id:61852)
Right At Home Realty
203 - 72 Wellesley Street E
Toronto, Ontario
Welcome to this very sizeable 1 bedroom Apartment in the heart of Downtown Toronto. This unit has high ceilings, ensuite laundry, and laminate floors throughout. The exposed brick wall in the Livingroom and Bedroom areas offer a combination of aesthetic appeal and timeless look with a rustic feel. The renovated kitchen includes Stainless Steal Appliances and granite countertop and overlooks the livingroom area. It was recently painted and has lots of Natural Lighting Shining through the entire apartment. Outside deck area is shared. Ready to move in anytime. Steps to Transit, shops, restaurants, parks, schools, etc. Utilities are included. Pet Friendly. (id:61852)
Right At Home Realty
409 - 35 Parliament Street
Toronto, Ontario
Discover urban sophistication in one of Toronto's most desirable historic neighbourhoods. This immaculate, never-lived-in suite in The Goode Condos offers a premium 1 bedroom plus den layout, facing east with beautiful direct views toward UnStuccoville and the vibrant Distillery District. The home features modern finishes, floor-to-ceiling glazing (where applicable), open-concept living and dining space, a private den ideal for work or guest use, and a well-appointed kitchen with sleek cabinetry and stainless appliances. With brand new occupancy, you'll enjoy the first use of every surface and system. Please see floor plan for details of layout. (id:61852)
Homelife New World Realty Inc.
60 Granville Crescent
Haldimand, Ontario
Corner End Unit home features 3 bedrooms with a bright , inviting living room and a functional layout ideal for family living. well maintained and filled with natural light , the home offers comfortable living spaces and modern convenience throughout. Located in a quiet , family- friendly neighbourhood steps from a park and close to a church , with easy access to schools , shopping ,and local amenities , this is a great opportunity to own a beautiful home in Caledonia. (id:61852)
RE/MAX Excellence Real Estate
16 Stokes Road
Brant, Ontario
Dont Miss Out on This Stunning Home! Discover your perfect home in Paris with this exceptional detached house. Featuring a double garage, four bedrooms, and two-and-a-half bathrooms, this residence is designed for both comfort and style. Key Features: Bright and Airy Layout: The open-concept design of this home allows for an abundance of natural light, creating a welcoming and spacious atmosphere throughout. Elegant Main Floor: The main level showcases beautiful hardwood flooring and includes a charming dining room, ideal for family meals and entertaining guests. Comfortable Upper Level: The second floor houses four well-sized bedrooms. The master bedroom features a luxurious four-piece ensuite bathroom. The other three bedrooms share a stylish three-piece bathroom, offering convenience for family or guests. Modern Appliances: Enjoy the convenience of brand-new, high-quality appliances in both the kitchen and laundry areas, ensuring a modern and efficient living experience. Prime Location: Located close to Highway 403 and the Brant Sports Complex, this home offers easy access to major routes and local recreational facilities. Additional Information: Utilities: Tenants are responsible for all utilities and the rental of the water heater. (id:61852)
Zolo Realty
22 Bird Street
Norfolk, Ontario
**Large Ensuite Room Rental **Detached Home For Lease With Double Garage. Cozy Living Room With Fireplace. Separate Dining Room With Large Windows. Modern Kitchen With Stainless Steel Appliances. 2nd Floor With Large Spacious Bedroom With Closet And Window & Ensuite Washroom. Convenient 2nd Floor Laundry Access. **All Utilities Included** Tenant Pay For Their Own Internet. (id:61852)
Homelife/future Realty Inc.
100 Alaskan Summit Court W
Brampton, Ontario
Premium Lot(117 Ft Deep),Located In A Quite Cul De Sac,Court Street Perfect For Small Kids. Separate Driveway With 4 Car Parking. All Brick construction, Link Detached Joined by Garage Only. Open Concept Main Floor With 3 Sided Gas Fireplace. Walking Distance To Groceries, Shopping, Transit, School & All Other Amenities. 3 Spacious Bedrooms. Sun Light All Day Along. Great Location! ** This is a linked property.** (id:61852)
Homelife Maple Leaf Realty Ltd.
35 - 2006 Trawden Way
Oakville, Ontario
Welcome to 2006 Trawden Way, Unit 35, an exquisite end unit townhouse nestled in the heart of Oakville. This bright and spacious home offers a perfect blend of modern comfort and stylish living. Featuring an open-concept layout, the main floor boasts a contemporary kitchen with stainless steel appliances, a large living area with plenty of natural light, and a cozy dining space ideal for family gatherings. Upstairs, you'll find generously sized bedrooms, including a luxurious master suite with a walk-in closet and ensuite bathroom. Great Room on main floor will provide additional living space, perfect for a home office, gym, or entertainment area. Enjoy outdoor living on the private backyard and convenient access to nearby parks, schools, shopping, and transit options. This move-in-ready home is ideal for families, professionals, or investors looking for quality and comfort in a thriving community. (id:61852)
Harvey Kalles Real Estate Ltd.
