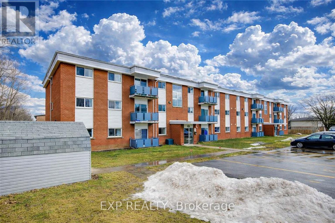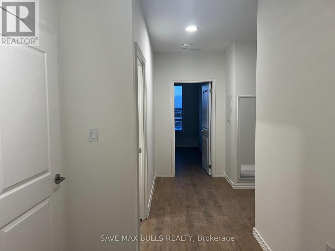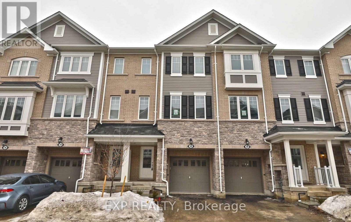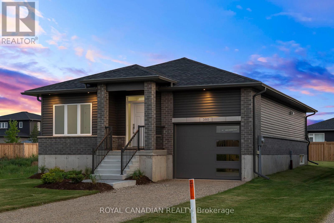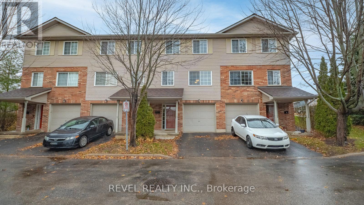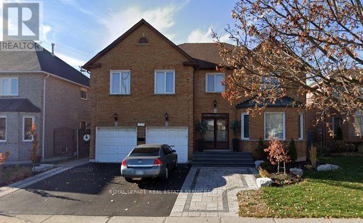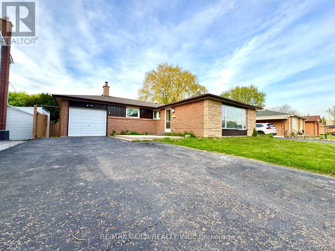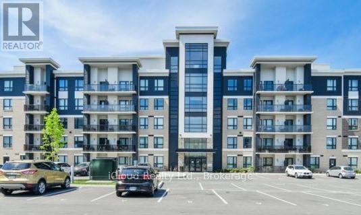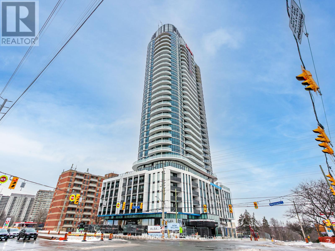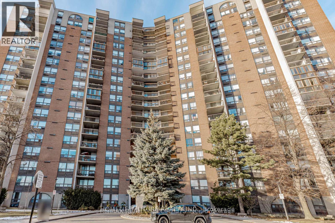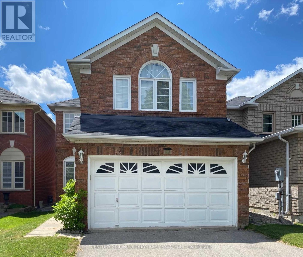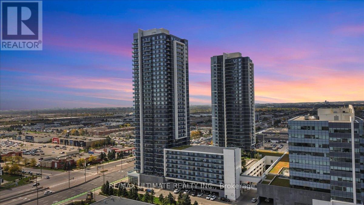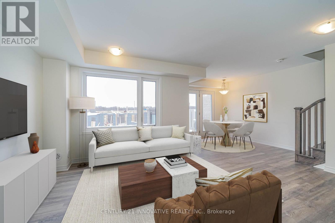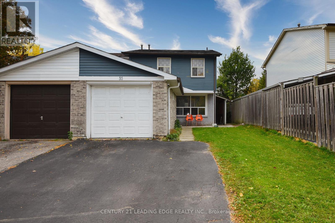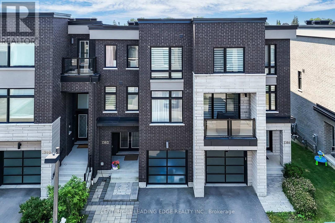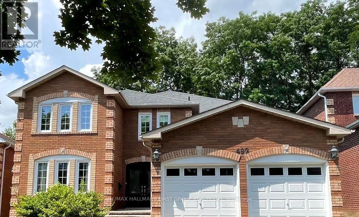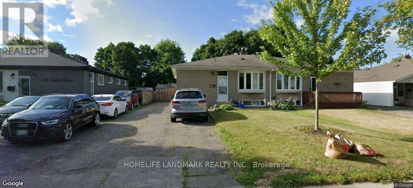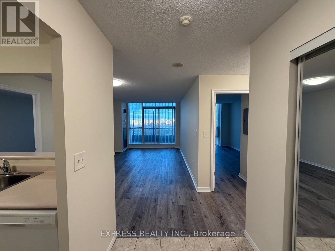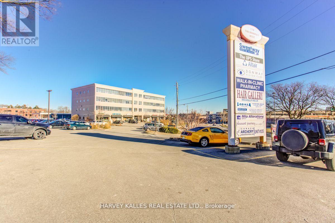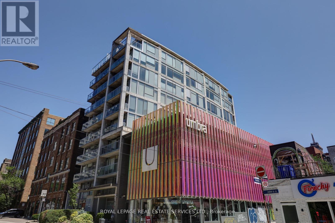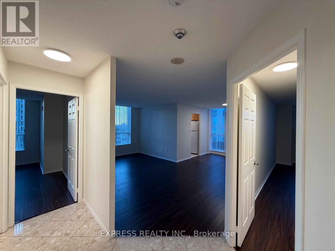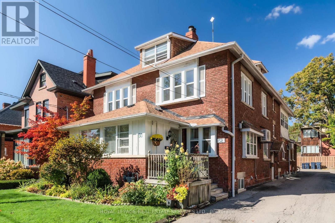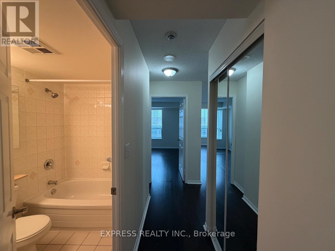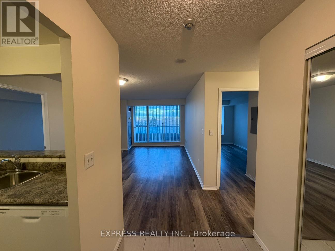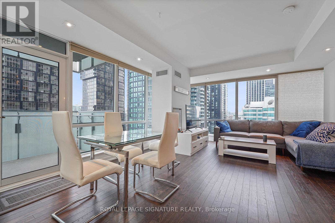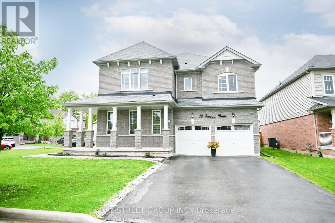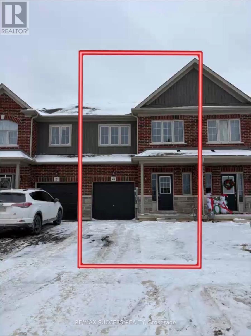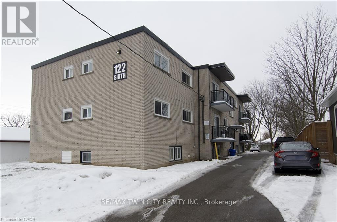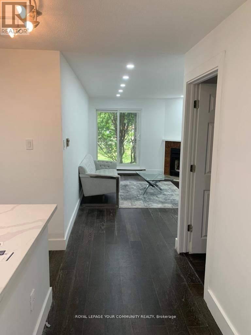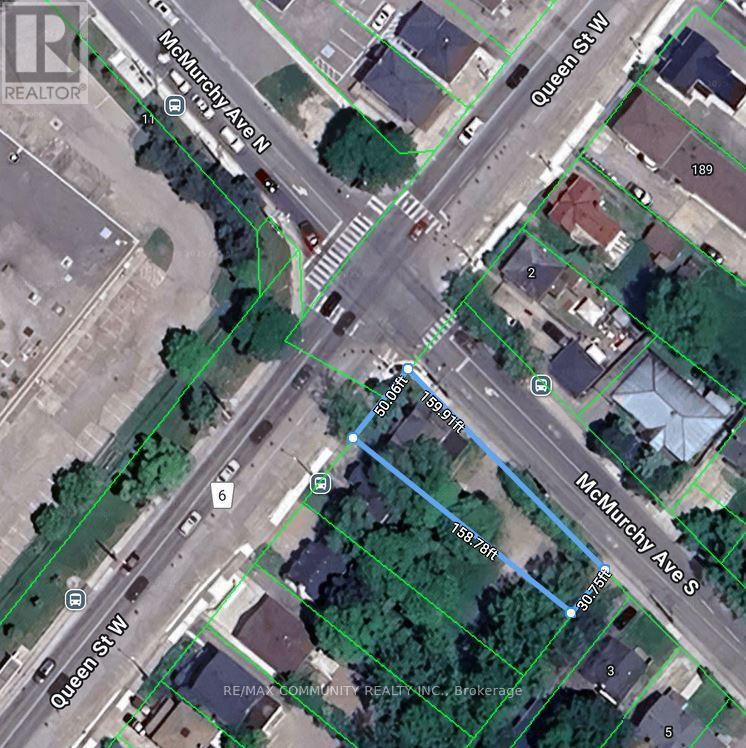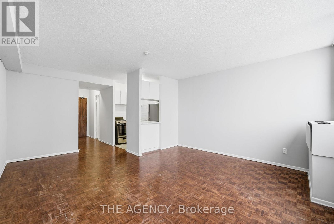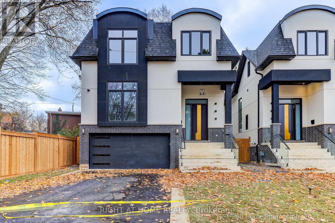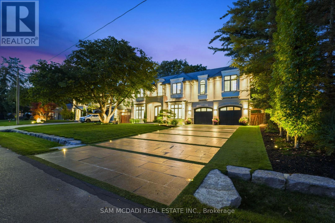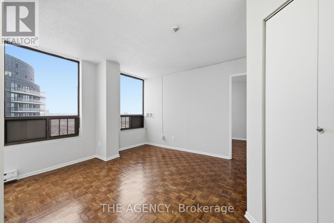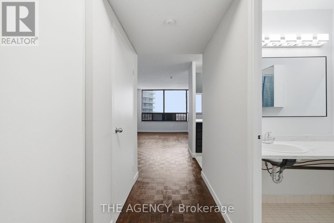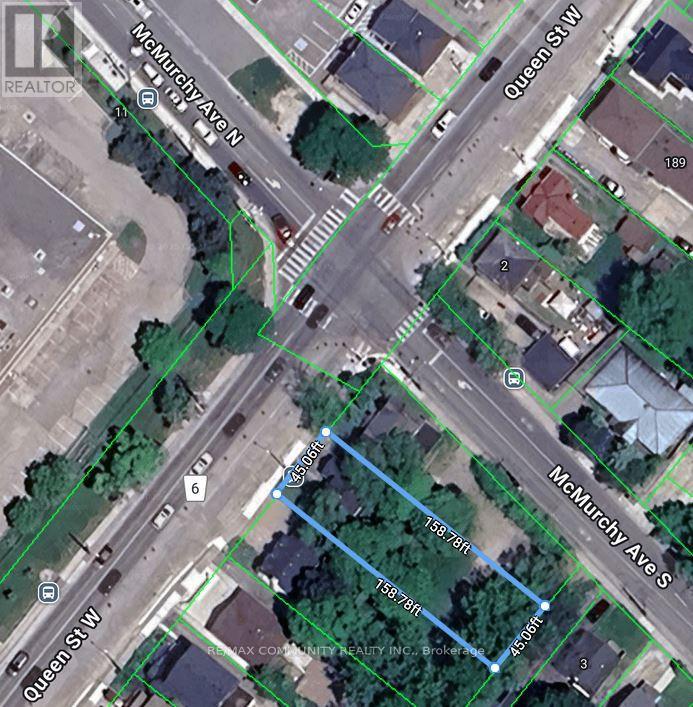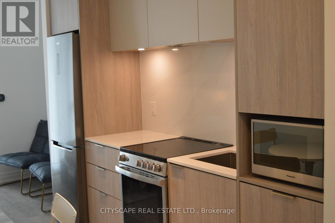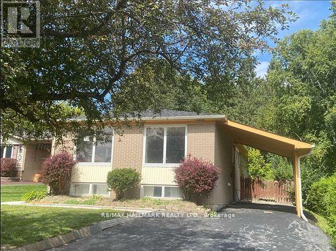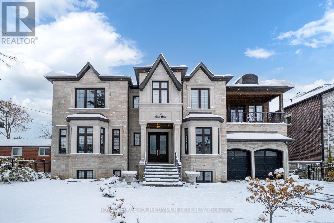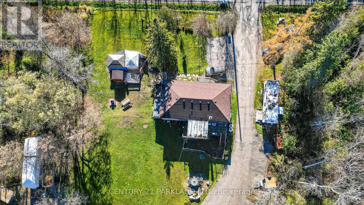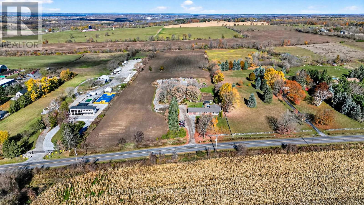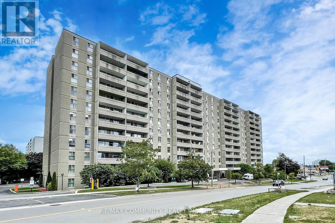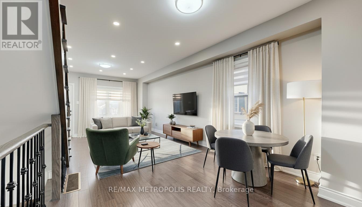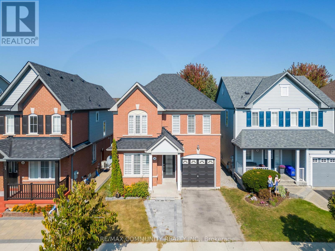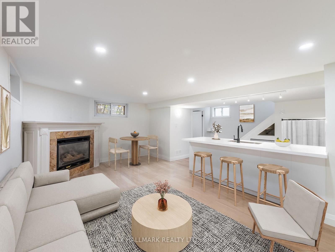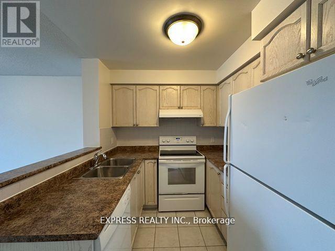8 - 527 Parkside Drive
Waterloo, Ontario
AVAILABLE FROM FEBRUARY 1ST - enjoy comfortable and convenient condo living at 527 Parkside Drive, Unit #8, Waterloo, a well-maintained 2-bedroom, 1-bathroom first-floor condo featuring a private balcony and a functional layout. Offered on a 1-year lease, this unit is located in an excellent area close to shopping, public transit, parks, schools, and all essential amenities. Priced at $1,949 per month, it also offers flexible parking options with one or two parking spaces available at $50 each per month, making it an ideal choice for professionals, couples, or small families seeking great value in a prime Waterloo location. (id:61852)
Exp Realty
604 - 1098 Paisley Road
Guelph, Ontario
Welcome to this Beautiful New 1400 Sq. Ft. corner unit featuring 2 Bedroom & 2 full Washroomsin the Vibrant City of Guelph. Close to the University of Guelph, Mall, Transit & all otheramenities. Minutes walk to Costco, Walmart, Bus Stops, Medical Centres & Lots More. FeaturesEnsuite Laundry & Spacious Balcony to enjoy the Amazing view. Ample Natural Lightning withlarge Windows. (id:61852)
Save Max Bulls Realty
32 Rapids Lane
Hamilton, Ontario
Perfect Family Home Feats 4 Bedrms, 3.1 Washrms. One Bedrm Conveniently Located On The Main Flr With Ensuite And Walk-In Closet. Perfect For A Grown Child Or As An Inlaw Suite! Huge Dream Kitchen With Stainless Steel Appliances, Kitchen Backsplash And Tons Of Storage Space. Breakfast Space Can Conveniently Sit 8 People. Master Bedroom With Walk-In Closet And Own Ensuite. (id:61852)
Exp Realty
380 Hawthorne Street
Saugeen Shores, Ontario
Be the first to live in this brand-new Dawn model bungalow by Walker Home Ltd, located in Summerside, one of Port Elgin's most desirable neighbourhoods. Offering 1,279 sq. ft. This move-in ready home has been designed for both comfort and flexibility. The main floor showcases an open-concept kitchen, dining, and living area with Canadian-made cabinetry and a peninsula island, ideal for casual meals or entertaining. Hardwood and tile flooring run through the main living spaces, while the bedrooms are carpeted for added comfort. Each of the three bedrooms features a spacious walk-in style closet, and the main bathroom includes a practical split configuration for privacy and convenience. Additional highlights include a 1.5 car garage, a large 1200 sqft of unfinished basement, and a generously sized backyard on a 47 x 124 ft lot. The brick and siding exterior enhances the homes curb appeal. Ideally situated just minutes from Port Elgin's Main Beach on Lake Huron known for its sandy shoreline and world-class sunsets as well as scenic trails, schools, shopping, recreation, and Highway 21. (id:61852)
Royal Canadian Realty
24 - 120 Dudhope Avenue
Cambridge, Ontario
Welcome to 24-120 Dudhope Avenue in Cambridge. This well-maintained 3-storey townhome is located in the desirable East Galt neighbourhood and offers over 2000 sq. ft. of finished living space. The main floor features a bright living room and dining area, along with a functional kitchen and convenient in-suite laundry with 2-piece bath. The second level includes two spacious bedrooms, including a large primary bedroom, and a 4-piece bathroom. The finished lower level provides additional living space with a generous recreation room and a 2- piece bathroom, perfect for guests or a home office. This home is situated in a quiet, family-friendly complex close to schools, parks, shopping, and public transit, with quick access to Highway 401 and Highway 24. Outdoor enjoyment continues in the private yard, and the propane BBQ is included. A well-cared-for property in a convenient location-ideal for first-time buyers, downsizers, or investors. (id:61852)
Revel Realty Inc.
Bsmt - 5538 Turney Drive
Mississauga, Ontario
This spacious 2-bedroom apartment in the heart of Streetsville sounds like a fantastic place to live! With its large bedrooms, open-concept living/kitchen area, and convenient location, it offers both comfort and accessibility. The proximity to shops, restaurants, pubs, parks, and great schools makes it ideal for anyone who enjoys being close to amenities. Plus, being within walking distance of the Streetsville Go Station and having easy access to highways 401 and 403 adds extra convenience for commuters. (id:61852)
Royal LePage Real Estate Services Ltd.
1907 - 260 Malta Avenue
Brampton, Ontario
Brand New 1+Den, 2 Bath Condo At Duo Condos! Approx. 619 Sq Ft Of Modern Living + Private Balcony. Open-Concept Layout W/ 9' Ceilings, Laminate Floors, Quartz Counters, S/S Appliances & Centre Island. Spacious Bedroom W/ 4-Pc Ensuite. Den Is Perfect For Office Or Guest Space. Includes 1 Parking & 1 Locker. Incredible Amenities: Rooftop Terrace W/ BBQ & Dining, Fitness Centre, Yoga Room, Party Room, Kids Play Room, Co-Work Hub, Concierge & More! Steps To Sheridan College, Shoppers World, Gateway Terminal & Future LRT. Easy Access To Hwys 410/401/407. Don't Miss A Chance To Live In This Beautiful, Sun-Filled Condo! (id:61852)
Royal LePage Signature Realty
7 Addington Crescent
Brampton, Ontario
Fully Renovated detached home with Three spacious bedrooms, a bright open-concept layout, The lower level provides opportunity for a possible in-law suite that comes with a very stylish kitchen with Stainless Steel Appliances, rec room, Three Bedrooms ,Two 3pc bathrooms, laundry room and plenty of storage space. separate entrance, and a large backyard ideal for entertaining. Located steps from Addington Park, and close to highly rated schools, shopping, transit, and major highways. The backyard provides a great entertainment space with a large deck and a sizeable yard. (id:61852)
RE/MAX Gold Realty Inc.
409 - 650 Sauve Street
Milton, Ontario
Beautiful Open Concept Condo. 1 Bedroom + Den, Den Can Be Used As 2nd Bedroom, Walkout Balcony. Close To Shopping, Public Transit, Highway 401. En-Suite Laundy, Private Locker On Same Floor. Underground Parking. Amenities Include: Exercise Room, Party/Meeting Room, Visitor Parking, Roof Garden (id:61852)
Icloud Realty Ltd.
408 - 1 Fairview Road E
Mississauga, Ontario
Brand new, never lived-in 2 bed + den condo at 1 Fairview Road East, offering a functional layout and approx 850 sq ft of modern living space. Features 9 ft ceilings, laminate flooring throughout, a spacious kitchen with stainless steel appliances and a large island, and an open-concept living area with walkout to a large north-facing balcony. The primary bedroom includes his and her closets and a private 3-pc ensuite. Spacious second bedroom and the den is perfect for a home office. Lots of storage throughout. Includes 1 parking and 1 locker. Located in a fantastic new building just minutes to Square One, Celebration Square, Sheridan College, MiWay and GO Transit, the future Hurontario LRT, parks, restaurants, and major highways. Available immediately. (id:61852)
RE/MAX Hallmark Realty Ltd.
310 - 20 Mississauga Valley Boulevard
Mississauga, Ontario
Attention DIY Enthusiasts And Investors. With A Little TLC, This Unit Has The Potential To Become A Dream Heaven. Take Advantage Of This Amazing Opportunity To Add Value And Personalize This Property To You Liking. Investors And Handy Homeowners, Don't Miss Out On This Diamond In The Rough. This Spacious Unit Offers Endless Possibilities With Its Generous Square Footage And Desirable Location. Bring Your Vision And Transform This Property Into A Stunning Masterpiece That Will Shine In The Neighbourhood. With Its Prime Location And Solid Bones, The Possibilities Are Limitless. Whether You Are An Experienced Investor Or A First Time Home Owner Seeking A Rewarding DIY Experience, This Property Is Ready To Be Transformed Into True Gem. Amazing Location, Close To Square One Mall. Just Step To Transit. Short Drive To Go Transit And All The Amenities And Highways. Walking Distance For Your Daily Needs And Wants. Lowest Condo Fee Include Rogers TV, Wi Fi, Water Bill Property Insurance And Common Elements Maintenance. Don't Miss Your Chance To Create A True Masterpiece That Will Stand The Rest Of Time. (id:61852)
Homelife/future Realty Inc.
22 Rush Road
Aurora, Ontario
Beautiful Detached 3 Bedroom Home With Finished Basement In Desirable Aurora Neighbourhood. Gleaming Hardwood Floors, Open Concept Kitchen With Granite Counter Top, Cathedral Ceiling in Family Room With Gas Fireplace, 2nd Floor Laundry And Direct Access To Garage. Close To St. Andrew's Golf Course, Parks, Walking Trails, Schools, Shops, Go Train and Highway 404. (id:61852)
Century 21 King's Quay Real Estate Inc.
2008 - 3600 Highway 7 Highway
Vaughan, Ontario
Welcome to Unit 2008 at Centro Square Condominiums, where modern living meets unmatched convenience in the heart of Vaughan. This spacious 2-bedroom, 2-bathroom corner suite offers a bright layout filling the home with natural light and providing sweeping views of the city skyline over a wrap-around balcony. The kitchen is equipped with upgraded stainless steel appliances, seamlessly flowing into the combined living and dining area. Both bedrooms are generously sized, with the master featuring its own ensuite, while the second full bathroom ensures comfort for family, guests, or a work-from-home setup. Residents enjoy access to resort-style amenities including a fitness centre, indoor pool, party and meeting rooms, golf simulator, outdoor BBQ and lounge area, billiards & media rooms, guest suites, and 24-hour concierge service. Perfectly located with direct access to shopping, dining, and entertainment all across the street, major highways, and just minutes from Vaughan Metropolitan Centre subway station, this unit delivers the ideal blend of style, function, and urban lifestyle. Top of the line upgrades added include under-mount lighting, glass shower enclosure in master ensuite, stainless steel appliances, full-size washer & dryer, mirrored closet doors, kitchen cabinetry, and bath & kitchen fixtures. (id:61852)
RE/MAX Ultimate Realty Inc.
3325 Thunderbird Promenade
Pickering, Ontario
Townhouse In The Seaton Whitevale Community. This Home Offers 2 Spacious Bedrooms With Open Concept. Laminate On Main Flr, Blinds For All Windows, Kitchen With Quartz Counters &ExtendedFor Those Starting Out!Breakfast Bar Island, Stainless Steel Appliances, Primary Room With 3 Pc Ensuite. Great Home (id:61852)
Century 21 Innovative Realty Inc.
403 - 1606 Charles Street
Whitby, Ontario
Welcome To The Landing Whitby Harbour! This Exquisitely Designed 2-Bedroom, 2-Bathroom East-Facing Suite Boasts A Functional Split-Bedroom Layout, An Open-Concept Kitchen, Dining, AndLiving Area, And Expansive Floor-To-Ceiling Windows That Flood The Home With Warm MorningLight And Open To A Private Balcony. The Primary Bedroom Features A Luxurious Ensuite, WhileThe Second Bedroom Is Perfectly Positioned Near The Main Bath, Ideal For Guests Or A HomeOffice. Contemporary, Sleek, And Thoughtfully Crafted, This Stunning Residence IncludesParking And Locker, And Offers Unmatched Convenience Near Hwy 401, Hwy 407, And Whitby Go,With Effortless Access To Premier Shopping, Dining, Entertainment, Schools, Parks, And ScenicWaterfront Trails. Building Amenities Include A Modern Fitness Centre, Yoga Studio, PrivateAnd Open Collaboration Workspaces, Dog Wash Area, Bike Wash And Repair Space, Lounge And EventSpace With Outdoor Terrace For Barbecuing, And Much More! Perfect For First-Time Homebuyers OrSavvy Investors, Don't Miss This Incredible Opportunity To Call This Stunning Suite Home! (id:61852)
RE/MAX Excel Realty Ltd.
35 Horseley Hill Drive
Toronto, Ontario
Welcome to 35 Horseley Hill Dr - A Spacious & Versatile End-Unit Townhome, Feels Like a Semi-Detached! Discover this well maintained 4+1 bedroom, 3 bathroom freehold end-unit townhouse. With bright, open living spaces and thoughtful updates, this home is perfect for families, first-time buyers, or savvy investors. Enjoy laminate flooring throughout, a functional layout. The main floor dining area opens directly to a private, fully fenced backyard - perfect for entertaining, gardening, or unwinding after a long day. Upstairs, you'll find generously sized bedrooms designed for comfort and convenience, while the well-equipped kitchen offers ample storage and workspace for everyday living. Fully finished basement apartment with its own separate entrance, kitchen, bedroom and bathroom - ideal as an in-law suite or for generating rental income. As an end-unit, this home benefits from extra natural light and added privacy. Located close to parks, trails, top schools, shopping, restaurants, TTC transit, and major highways - everything you need is just minutes away. A fantastic opportunity to own a versatile, move-in ready home in a prime location! (id:61852)
Century 21 Leading Edge Realty Inc.
1362 Gull Crossing N
Pickering, Ontario
Welcome to AAA***3 Bed +4 washrooms Gull Crossing. This beautifully upgraded executive townhome offers a bright and Back to the most beautiful landscaped, park, open-concept living space that's just a 4-minute walk to Frenchman's Bay. Enjoy a lifestyle by the lake with easy access to scenic trails, the marina, restaurants, and local shops. walk to Pickering go Train, close to 401, Tim Hortons, Pickering Center Mall, Bright and airy this home has it all. The open concept and large window to the park kitchen is a dream, featuring upgraded cabinets, Granite countertop and Center Island, and a premium stainless steel appliance package, including a CAFE fridge. With portlights Entire in the 9 ft ceilings, this home feels even bigger than the 2000+ sq ft it is. Upgraded natural oak veneer staircases are enhanced by black metal pickets, the primary bedroom is a spacious retreat with a walk-in closet and a luxurious upgraded 5-piece ensuite featuring double sinks large window to the park clear view, glass shower. The two additional bedrooms are bright and spacious with double door closets and large windows. Added features like flat stock baseboards and custom office shelving make this home as functional as it is stylish. There is also a bonus unfinished basement that could be finished for additional living space with Rough in! Move-in ready and steps from the water, this one check all the boxes. (id:61852)
Century 21 Leading Edge Realty Inc.
492 Palmtree Crescent
Oshawa, Ontario
Discover your dream rental in the heart of Eastvale! This stunning, spacious 4-bedroom home is perfectly laid out ready for you to just bring your personal touch and settle right in. Fresh paint, new flooring, and pot lights throughout. Love to cook and entertain? The kitchen walks out to a huge deck with breathtaking ravine views. Cozy up in the family room by the built-in fireplace. Need a home office or main-floor laundry? You've got it. Close to schools, parks, and the 401. This isn't just a rental, it's a lifestyle. (id:61852)
RE/MAX Hallmark First Group Realty Ltd.
145 Tulloch Drive
Ajax, Ontario
Wow 4 Bedroom. Recently Renovated Upstairs Unit Features 4 Bdrms, Bright Bay Window In Family/Dining Rm, Laminate Flooring, 4 Piece Bath, & Family Size Eat In Kitchen. Updated Kitchen W/Modern Backsplash. Close To Schools, Parks, Public Transit, Waterfront, And Hwy 401. Huge Parking Space . (id:61852)
Homelife Landmark Realty Inc.
Ph10 - 39 Pemberton Avenue
Toronto, Ontario
Approx. 919 Sf (As Per Builder) 2 Bedroom 2 Bathroom W/ East views. Direct access to Finch Station & GO bus. Building amenities include 24 Hrs concierge, exercise room, party room & visitor parking. Steps to all amenities, parks, shops & schools. No pets, no smoking & single family residence to comply with building declaration & rules. (id:61852)
Express Realty Inc.
402 - 170 The Donway West Avenue
Toronto, Ontario
Bright and Spacious Professional Office Divided Into 2 Private Rooms Plus Main Area. Suitable For Many Uses. Building Contains A Wide Mix Of Tenants. Close To Public Transportation. Additional Rent Includes Parking, Utilities, Ac, Daily-In Suite Vacuuming And Garbage Removal. (id:61852)
Harvey Kalles Real Estate Ltd.
804 - 169 John Street
Toronto, Ontario
If a boutique loft in one of the city's best neighbourhoods is your vibe, look no further than this awesome unit at 169 John. Tucked away on a quiet stretch of John Street, its the perfect place to call your own. With a functional one-bedroom layout, this loft blends modern contemporary style with thoughtfully designed spaces to live, work and relax. A great space to call your own, with room to host friends too, this home sits in one of downtowns most charming pockets where everything you need is just outside your door. Enjoy the energy of trendy Queen West, where culture, music, art, shopping and dining all come together in one vibrant mix. Working downtown? No problem, the TTC is right at your door. Need a coffee? Take your pick from countless amazing local spots steps away. Inside, you'll find a thoughtfully styled open-concept space featuring exposed concrete walls and ceilings, wide-plank hardwood floors, and expansive west-facing windows that flood the unit with natural light. The sleek kitchen is equipped with integrated stainless steel appliances and clean, modern finishes, while the private balcony offers the perfect spot to catch the sunset. Live steps from OCAD, the AGO, Kensington Market, Chinatown, and all the creative energy Queen West has to offer. The building offers secure key fob access, and the unit features in-suite laundry and an owned locker for added storage. This boutique building rarely comes up for sale, and once you step inside, you'll see why. (id:61852)
Royal LePage Real Estate Services Ltd.
Ph05 - 39 Pemberton Avenue
Toronto, Ontario
Approx. 969 Sf (As Per Builder) 2 Bedroom 2 Bathroom W/ Northwest views. Direct access to Finch Station & GO bus. Building amenities include 24 Hrs concierge, exercise room, party room & visitor parking. Steps to all amenities, parks, shops & schools. No pets, no smoking & single family residence to comply with building declaration & rules. (id:61852)
Express Realty Inc.
5 - 50 Glenrose Avenue
Toronto, Ontario
Discover a charming, light-filled one-bedroom suite in a beautifully maintained Moore Park residence, steps to Mt. Pleasant & St. Clair. This character-rich home blends classic elegance with modern convenience, featuring high ceilings, large windows, and a spacious living and dining area ideal for quiet enjoyment or working from home. The well-appointed kitchen offers updated cabinetry, full-size appliances including a dishwasher, and ample storage. The spacious five-piece bathroom includes a separate shower stall, providing both comfort and functionality. Set on a tree-lined residential street surrounded by parks, trails, and local amenities, and just minutes to Yonge & St. Clair, Summerhill shops, and transit. An exceptional opportunity to live in one of Toronto's most desirable midtown neighbourhoods. Heat and water included. (id:61852)
Royal LePage Real Estate Services Ltd.
Lph06 - 29 Pemberton Avenue
Toronto, Ontario
Approx. 583 Sf (As Per Builder) 1 Bedroom 1 Washroom @ Yonge & Finch w/ North view. 1 Underground parking included. Direct access to Finch Station & GO bus with 24 Hrs concierge, steps to all amenities, parks, restaurants, shops, community centres & schools. No pets, no smoking & single family residence to comply with building declaration & rules. (id:61852)
Express Realty Inc.
710 - 39 Pemberton Avenue
Toronto, Ontario
Approx. 919 Sf (As Per Builder) 2 Bedroom 2 Bathroom W/ East views. Direct access to Finch Station & GO bus. Building amenities include 24 Hrs concierge, exercise room, party room & visitor parking. Steps to all amenities, parks, shops & schools. No pets, no smoking & single family residence to comply with building declaration & rules. (id:61852)
Express Realty Inc.
2003 - 80 John Street
Toronto, Ontario
Welcome to unit 2003 at Festival Towers. Step into the bright open-concept living and dining space filled with natural light and southwest views from the large terrace. Featuring an updated kitchen overlooking the living space includes a breakfast bar and a separate dining space, offering a convenient layout and flow throughout the unit.The principal bedroom is well-proportioned with large windows and private ensuite. The second bedroom while also well-sized includes a large closest and window. Located in the heart of downtown, steps to transit, dining, entertainment, and all daily amenities. The building includes a cinema, indoor pool, sauna, gym, gardens, and much more! (id:61852)
Royal LePage Signature Realty
19 Froggy Drive
Thorold, Ontario
WOW! Welcome to this Rare Gem on a Premium Corner Lot! Discover luxury, space, and privacy at 19 Froggy Dr, a stunning 4-bed, 3.5-bath detached home offering 3,294 sq ft of beautifully designed living space. Built only 6 years ago, this modern home sits on one of the largest and most private lots in the neighbourhood perfect for multi-generational living, with thoughtful design and spacious rooms throughout. Step into the grand foyer, where you're welcomed by a private living area or den, perfect for working from home and a formal dining area made for hosting. The open-concept family room flows into a chef-inspired kitchen featuring extended cabinetry, a large island, bonus breakfast area, and walkout to the backyard, ideal for seamless indoor-outdoor entertaining. Upstairs, you'll find four oversized bedrooms, including a private ensuite bedroom, perfect for guests or in-laws and a Jack-and-Jill bathroom connecting two of the other bedrooms. A massive second-level laundry room adds everyday convenience. The primary suite feels like a retreat, with double-door entry, a large walk-in closet, and a spa-like ensuite with jacuzzi, walk-in shower, elegant tile, and an abundance of natural light. The unfinished basement offers a rare, open layout with potential for a home gym, media room, or in-law suite, and space for a separate entrance, adding future value. Located in a quiet, family-friendly neighbourhood, just minutes from Brock University, Niagara Falls, St. Catharines, parks, schools, shopping, and highway access. The area is booming with new development, offering both lifestyle appeal and long-term investment potential. If you've been waiting for a home that truly checks every box, this is the one, especially at the current list price! Don't wait and book your private showing today! (id:61852)
Bay Street Group Inc.
23 Lloyd Davies Way
Hamilton, Ontario
Welcome to one year old townhome with 3 bedrooms, 2.5 bathrooms, and a loft area that can be used as an office space. Beautiful two-story home in the heart of beautiful Binbrook. Walking distance to Freshco, home hardware, gym, restaurants, parks, and many more amenities. Other amenities short drive away. 1755-square-foot home an eat-in kitchen dining area a wi-fi booster, an entry door connecting the garage to the house, 9-foot ceiling, There is a master bedroom upstairs with a walk-in closet, a ensuite bathroom, and double door access. In addition, there are two spacious secondary bedrooms with walk-in closets and a common full bathroom. There is a large open concept unfinished basement- perfect for storage. The single car garage and one car driveway provide enough parking space. Tenant insurance required. Tenant pays all utilities including water heater and HRV Rental. (id:61852)
RE/MAX Success Realty
304 - 122 Sixth Avenue
Kitchener, Ontario
Bright, modern, and fully renovated, Unit 304 at 122 Sixth Avenue delivers comfortable third-floor living in a quiet, professionally managed Kitchener building. With a new kitchen, updated flooring and paint, new appliances, an upgraded bathroom, and a private balcony, this two-bedroom unit offers both style and practicality. Utilities and one parking space are included, along with shared coin laundry and a central location close to Fairview Park Mall, transit, Highway 7/8, and everyday amenities. Available immediately - book your tour today! (id:61852)
RE/MAX Twin City Realty Inc.
1011 - 1450 Glen Abbey Gate
Oakville, Ontario
Executive Suite Situated In A Sensational, Dramatic & Magnificent Surrounding In Prime Location In The Heart Of Glen Abbey. High Quality Upgrades & Unique Finishes. Featuring An Open Concept W/Exquisite Kitchen, Quartz, Undermount Sink, S/S Appliances, Backsplash, Laminate Flooring.Walk-Out To Garden,W/Locker & Much More (id:61852)
RE/MAX Your Community Realty
207 Queen Street W
Brampton, Ontario
This Has A Registered Basement Apartment. The Property Is Being Sold With 209 Queen St W & 211 Queen St W. City Of Brampton Official Plan Designates The Property As Urban Growth Centre Area. Downtown Brampton Secondary Plan Designates The Property As Central Area Mixed Use. Check Schedules For Attachments & Link To City's Website. 200Amp Electrical Service. Laneway Owned By The City At The Rear Of The Property. (id:61852)
RE/MAX Community Realty Inc.
2520b - 2360 Dundas Street W
Toronto, Ontario
Welcome to The Crossways, perfectly nestled between the vibrant Junction Triangle and the natural beauty of High Park. This bright studio offers stunning eastern views, flooding the space with morning light and an open, airy feel. Unbeatable for commuters, enjoy the UP Express and TTC subway literally at your front door, offering seamless access downtown, midtown, and Pearson Airport in minutes. The smart, efficient layout maximizes every square foot, ideal for modern city living. All utilities are included, providing exceptional value and ease of budgeting. Parking is available for rent at $185/month for added convenience. Steps to parks, trails, cafes, restaurants, and everyday essentials, this is a rare opportunity to live in one of Toronto's most connected and desirable locations. (id:61852)
The Agency
28 Pine Avenue
Mississauga, Ontario
Welcome to 28 Pine Ave S Brand New Custom Home Never Been Liv Quiet Westerly Pocket Of Port Credit Village Steps From the Waterfront, Parks, Walking Trails, Shoppers Drug Mart, Credit Landing Plaza. For The Family Or Executive With High Expectation. Fabulous Open Concept Kitchen And Family Room, Top Shelf Appliances. No Detail Has Been Overlooked. (id:61852)
Right At Home Realty
371 Willis Drive
Oakville, Ontario
Welcome to 371 Willis Drive, an extraordinary custom-built estate by award-winning architect Keeren Design, ideally located in West Oakville. Inspired by classic French chateau architecture, this home features a timeless white stone exterior, elegant black-framed windows and meticulously landscaped grounds. Spanning 7,500+ SF across three levels, it offers 4+3 bedrooms and 7 bathrooms, each crafted with exceptional detail. The main level features an open-concept layout with 10-ft ceilings and premium finishes. The chef's kitchen is a masterpiece with an oversized island, GEOLUXE porcelain countertops and backsplash, and Thermador built-in appliances including a 6-burner cooktop & 72" refrigerator. It flows seamlessly into the great room, where 20-foot ceilings, a linear gas fireplace, custom built-ins & expansive floor-to-ceiling windows create a grand and inviting atmosphere. A formal dining room, living room, bar, home office, powder room & mudroom complete this level. An oak staircase with glass railings leads to the upper floor, home to a primary suite with a custom walk-in closet & spa-inspired ensuite featuring radiant heated floors, freestanding tub, dual vanities & double rainfall shower. Additional bedrooms each have walk-in closets & private ensuites. The finished lower level adds 3 bedrooms, a full bathroom, modern kitchen, recreation area, media room & office. Elegant design elements are found throughout, including tray ceilings with LED lighting, large aluminum curtain wall skylights, built-in speakers & wide-plank oak flooring. Outdoors, enjoy a private backyard oasis with a covered concrete patio, koi pond, Hydropool swim spa & lush gardens. The front offers a heated granite driveway on reinforced concrete for up to 8 cars, leading to a 3-car garage with concrete flooring. Located near Appleby College, top schools, parks, Lake Ontario & major highways, this residence epitomizes modern luxury living in one of Oakville's most prestigious neighborhoods. (id:61852)
Sam Mcdadi Real Estate Inc.
2719b - 2360 Dundas Street
Toronto, Ontario
Welcome to The Crossways, perfectly nestled between the vibrant Junction Triangle and the natural beauty of High Park. This bright junior 1-bedroom offers stunning eastern views, flooding the space with morning light and an open, airy feel. Unbeatable for commuters, enjoy the UP Express and TTC subway literally at your front door, offering seamless access to downtown, midtown, and Pearson Airport in minutes. The smart, efficient layout maximizes every square foot, ideal for modern city living. All utilities are included, providing exceptional value and ease of budgeting. Parking is available for rent at $185/month for added convenience. Steps to parks, trails, cafes, restaurants, and everyday essentials, this is a rare opportunity to live in one of Toronto's most connected and desirable locations. (id:61852)
The Agency
2102b - 2360 Dundas Street W
Toronto, Ontario
Welcome to The Crossways, perfectly nestled between the vibrant Junction Triangle and the natural beauty of High Park. This bright studio offers stunning eastern views, flooding the space with morning light and an open, airy feel. Unbeatable for commuters, enjoy the UP Express and TTC subway literally at your front door, offering seamless access downtown, midtown, and Pearson Airport in minutes. The smart, efficient layout maximizes every square foot, ideal for modern city All utilities are included, providing exceptional value and ease of budgeting. Parking is available for rent at $185/month for added convenience. Steps to parks, trails, cafes, restaurants, and everyday essentials, this is a rare opportunity to live in one of Toronto's most connected and desirable locations. (id:61852)
The Agency
209 Queen Street W
Brampton, Ontario
Property in the core of downtown, being sold together with 207 Queen St W to the east and 211 Queen St W to the west. This creates a rare opportunity to acquire three consecutive properties in the Urban Growth Centre. Designated Central Area Mixed Use under Brampton's Secondary Plan, offering strong long-term investment potential. (id:61852)
RE/MAX Community Realty Inc.
201 - 70 Annie Craig Drive
Toronto, Ontario
Bright & Modern Open Concept Bachelor Unit Floor To Ceiling Window, Murphy Bed Attached, with a private locker for added convenience. Bright open-concept with walk-out to the balcony.Located At One Of Toronto's Finest Condominium Residents On The Waterfront,Plenty Of Natural Sunlight.Modern Kitchen W/ S/S Appliances,Built In Dishwasher, Quartz Counters,Custom Backsplash.The Front Door Of This Gorgeous Home Is A one-minute Walk To The Lake!Perfect For a single professional.*Parking May Be Available To Rent Within Building*enjoy a world-class amenities, including a fully equipped fitness Centre, outdoor pool, yoga studio, party room, rooftop terrace with BBQs, and 24-hour concierge services. The building is also energy-efficient and well-managed, ensuring comfort and peace of mind. Located in the heart of Humber Bay Shores, this condo places you steps away from waterfront trails, parks, boutique shops, trendy cafes, and fine dining. access to the Gardiner Expressway easy commuting to downtown Toronto or the Airport. (id:61852)
Cityscape Real Estate Ltd.
Main - 331 Roywood Crescent
Newmarket, Ontario
Beautiful And Bright Fully Reno'd Professionally From Top Bottom Nestled On A Quiet Street. Brand New Appliances, /Separate New Laundry, Good Size Back Yard With Mature Trees. New Flooring/Paint/Paint/Bath And Kitchen, Pot Lights And Many More, Must See !! Ample Parking 2-3 Cars, Tenant Responsible For 70% Utlities. Minutes From Shopping Mall And Other Amenities. (id:61852)
RE/MAX Hallmark Realty Ltd.
2 Poplar Drive
Richmond Hill, Ontario
POWER OF SALE OPPORTUNITY!! Luxury redefined in prestigious Richmond Hill. Welcome to this custom-built masterpiece in Oak Ridges, designed for the discerning buyer seeking timeless elegance and modern sophistication. Boasting approximately 5,296 sq ft of above grade luxurious space, this home makes a grand first impression with its 22-ft soaring foyer crowned by a skylight. Wainscoting, waffle/coffered ceilings, and pot lights radiate throughout, adding architectural distinction. A private main-floor oak panelled office with a large window offers a quiet workspace. The combined living and dining room, complemented by wall sconces and an elegant electric fireplace sets the stage for entertaining and intimate family gatherings. The chef-inspired kitchen impresses with a large central island, dual sinks, luxurious quartz countertops, ample cabinetry and storage, and built-in high-end appliances. Flooded with natural light, it overlooks the family room with 22-ft ceilings, built-in shelving, and a modern fireplace-a perfect space for relaxing and entertaining. Step out to a large walkout deck with a gas line for BBQ, overlooking a private backyard oasis. An elevator offers convenient access to all levels. The upper-level features 4 spacious bedrooms, each with its own ensuite. The grand primary suite showcases a custom walk-in closet, panel wall, gas fireplace, private enclosed balcony, and a 7-pc spa-inspired ensuite with heated floors. Convenient second-floor laundry completes the level. The finished lower level offers a retreat with a kitchen, wet bar, wine cellar, electric fireplace, custom built-ins, speakers, a gym area, cold room, bedroom, and 3-pc bath. Step outside to your resort-style backyard, complete with an inground pool backing onto a ravine surrounded by mature trees-the ultimate private sanctuary for indoor-outdoor living. This extraordinary home offers unmatched luxury, craftsmanship, and location, crafted for those who demand the best. (id:61852)
RE/MAX Your Community Realty
4762 Old Homestead Road
Georgina, Ontario
Set on over 12 sprawling acres, this property offers endless potential for those looking to build, invest, or enjoy wide-open space. The land boasts a frontage of 800' and features two storage sheds / workshops - ideal for hobbyists, trades, or storage - and plenty of room for future development or recreation. Minutes to the 404 is welcoming news for all commuters. With a property of this size and versatility, opportunities like this are rare to find (id:61852)
Century 21 Parkland Ltd.
2448 Holborn Road
East Gwillimbury, Ontario
Nestled on over 10 acres of scenic countryside, this property offers incredible potential for your next dream build, hobby farm, or private retreat. Surrounded by mature trees and open fields, the land provides both privacy and opportunity which is ideal for those seeking space and natural beauty. The existing home features 2 bedrooms, a large kitchen, and a partially finished basement, the home is perfect for use while you plan or build your future vision. Whether you're looking to renovate, rebuild, or simply enjoy the peaceful setting as is, this expansive parcel presents a rare chance to own a piece of tranquil rural living with endless possibilities. (id:61852)
Century 21 Parkland Ltd.
213 - 2 Glamorgan Avenue
Toronto, Ontario
Bright and Spacious 2 bedroom unit. Open Concept Lay Out within the vibrant heart of Kennedy Commons, Spacious Balcony with Unobstructed South Exposure. Newly painted and High End Custom Kitchen. Quartz Countertop & backsplash, All New Vinyl Flooring, Stainless Steel Appliances, Walk-In Closet in Master bedroom. Shopping, Schools. EtcVery Well Maintained Building With Lots Of Visitors Parking. (id:61852)
RE/MAX Community Realty Inc.
461 Warden Avenue
Toronto, Ontario
Welcome to this beautifully renovated home offering the perfect combination of modern finishes and timeless character. Step inside to discover bright, open spaces featuring hardwood floors throughout and an inviting flow from room to room. The chef-inspired kitchen showcases stainless steel appliances, sleek granite countertops, and stylish under-cabinet lighting for a polished touch. A beautifully designed staircase with rich oak treads and iron pickets adds elegance to the home's interior. Upstairs, two spacious bedrooms provide comfort and versatility, while the fully finished basement includes a private bedroom and a full washroom ideal for guests, an office, or additional living space. This move in ready home truly blends quality, comfort, and style. (id:61852)
RE/MAX Metropolis Realty
48 Mcnicol Crescent
Ajax, Ontario
Explore your ideal home in this beautiful 4-bedroom, 3-bathroom house set on a spacious lot. Fully renovated and conveniently located near highways, schools, shops, parks, and a recreation center just across the street. This could be the perfect home for you! Step into this impressive residence nestled in a desirable Ajax neighborhood. With hardwood floors throughout, the home exudes a timeless charm. The main floor is brightened by pot lights, creating a cozy atmosphere for you and your family. The kitchen is a chef's delight, featuring quartz countertops and high-quality stainless steel appliances. Access the deck from the kitchen for outdoor gatherings and BBQs .Enjoy peace and quiet with no neighbors behind, just the soothing sights and sounds of nature. Don't miss out on the chance to own this remarkable home that offers both luxury and tranquility in a prime Ajax location. (id:61852)
RE/MAX Community Realty Inc.
Lower - 588 Victoria Park Avenue
Toronto, Ontario
Just renovated - be the first to live with the gorgeous finishes! Private side entrance means no shared common areas. Many large above grade windows provide the suite with natural light and pot lights through the living room & bedroom make it an inviting place to call home. Brand new wide plank luxury vinyl flooring, a functioning gas fireplace, a new kitchen with stainless appliances (including built-in dishwasher), stone counters with a breakfast bar overhang and an undermount sink. The over the range microwave vents to outside. In-suite clothes washer & dryer! The bathroom was a gut renovation with beautiful finishes. Central heating & air conditioning. Fantastic location - a 5min bus ride to the subway, a 15min walk to the Danforth GO, a 9min walk to Kingston Road Village with great shops, restaurants and cafes, FreshCo, Metro, Loblaws & Shoppers all within a 6min walk! The suite is available January 15 onwards, is offered unfurnished, without parking and utilities are extra. (id:61852)
RE/MAX Hallmark Realty Ltd.
1606 - 29 Pemberton Avenue
Toronto, Ontario
Approx. 583 sf (as per builder) 1 Bedroom 1 washroom @ Yonge & Finch w/ North view. Direct access to Finch Station & GO bus with 24 Hrs concierge, steps to all amenities, parks, restaurants, shops, community centres & schools. No pets, no smoking & single family residence to comply with building declaration & rules. (id:61852)
Express Realty Inc.
