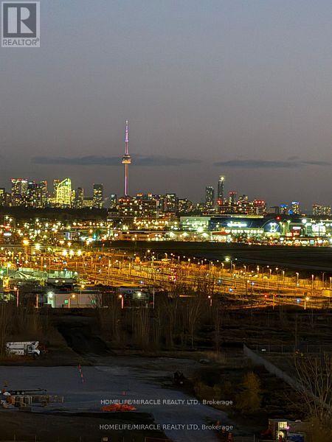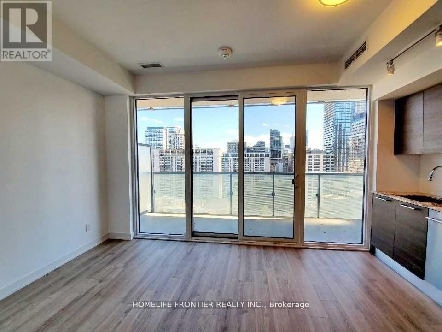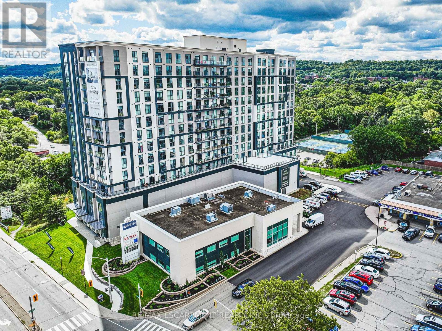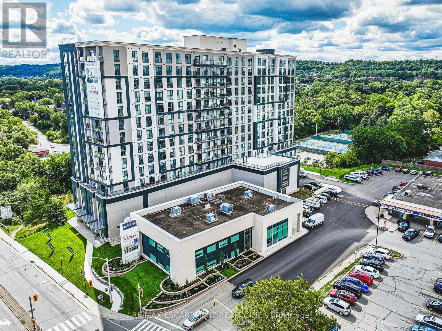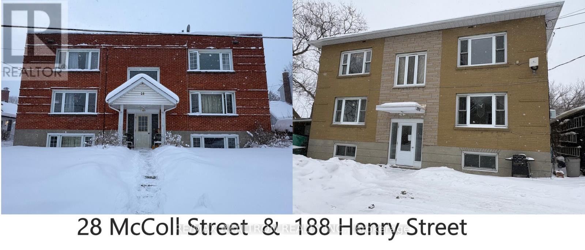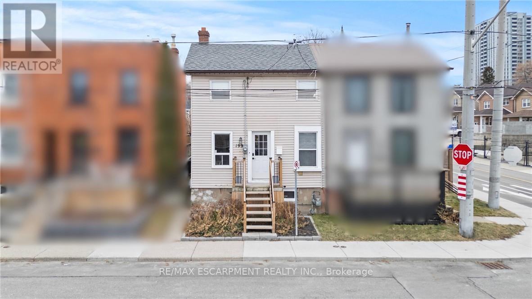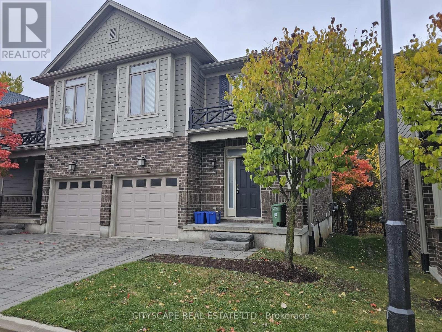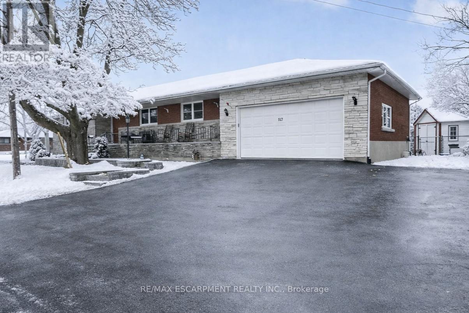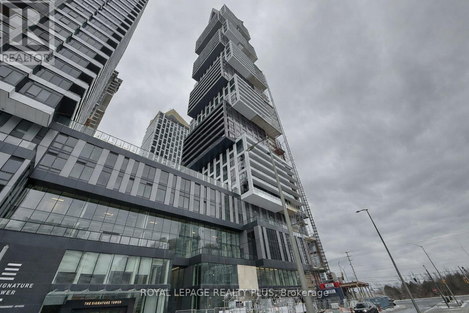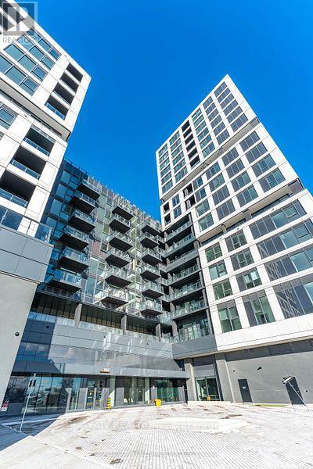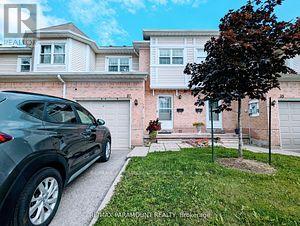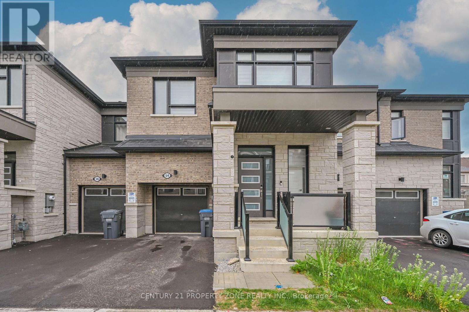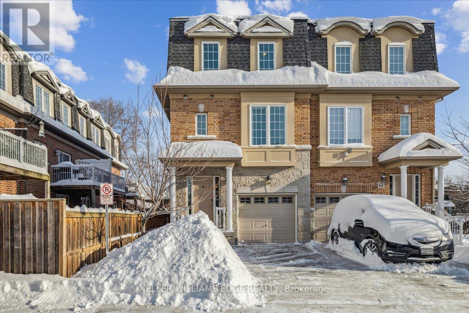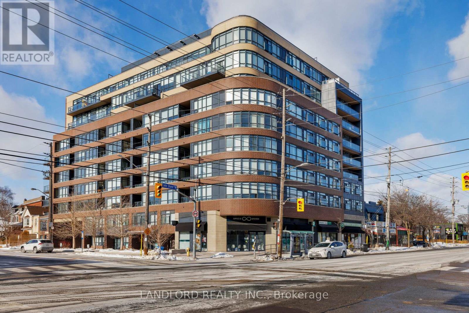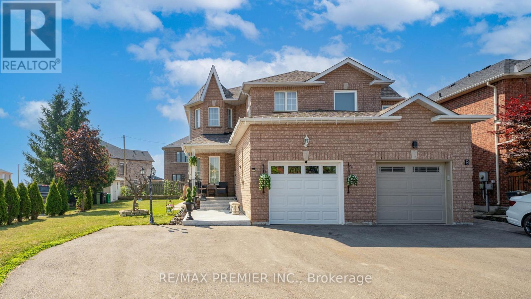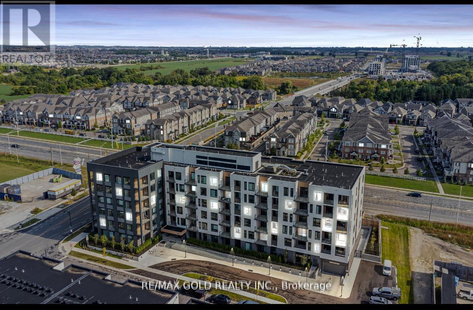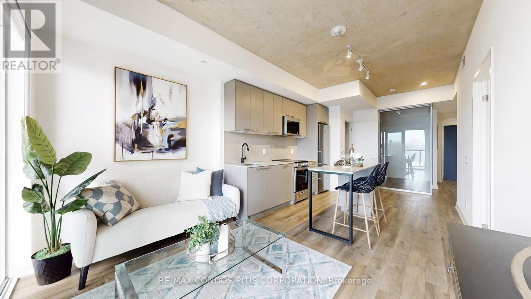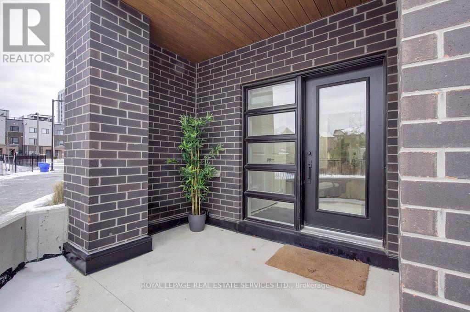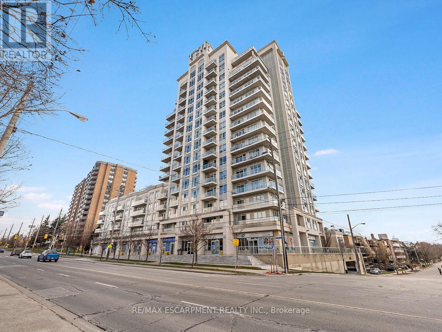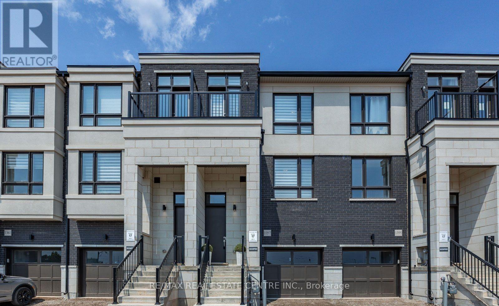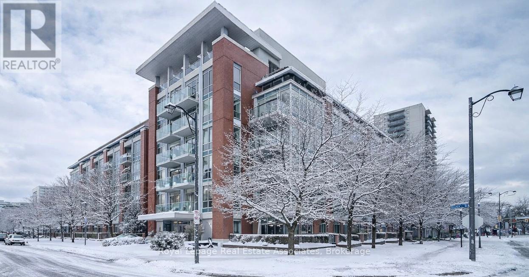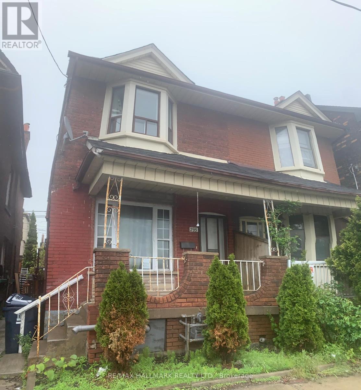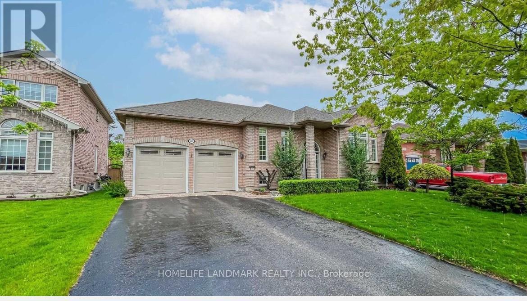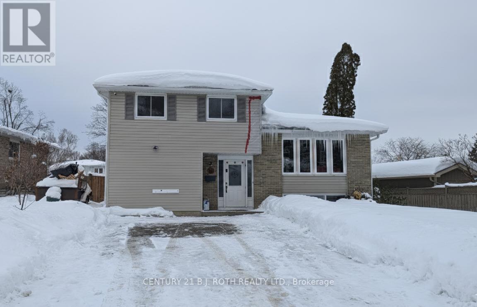1515 - 1100 Sheppard Avenue W
Toronto, Ontario
Brand New Spacious Two Bedroom + Study & 2 washrooms with one Parking and wide balcony unit comes with an upgraded & Luxury kitchen, at Sheppard West TTC Subway station and Downsview Go Train Station. Lots of Amenities Include 24 Hrs Concierge, Fitness Centre, Rooftop Terrace, Kids play room, Entertainment Area. Mins to Downtown Toronto, York University, VMC & Easy Access to Hwy 401, Yorkdale Mall, Costco, Humber Hospital, Metro Super Market, and much more... (id:61852)
Homelife/miracle Realty Ltd
1503 - 28 Wellesley Street E
Toronto, Ontario
Location! Location! To Bloor St. Shopping, Cresford 5 Star Condo Living At Subway Station Of Yonge / Wellesley, Luxury South Facing 1 Bedroom Unit With Natural Sunlight, Perfect Layout, Phenomenal View, Marble Countertop, Floor To Ceiling Windows, 9' Ceiling, Super Clean And Mint Condition, Soaring 20Ft Lobby. Hotel-Inspired Amenities, Fully Equipped Gym, & 24 Hours Friendly Concierge, Walk To U Of T. Fully Furnished!! (id:61852)
Homelife Frontier Realty Inc.
602 - 870 Queenston Road
Hamilton, Ontario
Stunning never lived in 2 Bedroom + Den 2 Bath unit. Be the first to live in this stunning suite, featuring modern, contemporary finishes. The spacious kitchen boasts brand new stainless steel appliances (fridge/freezer, over-the-range microwave, and dishwasher), ample counter space, and sleek cabinetry. The open-concept living area extends to a cozy den, perfect for a home office or extra living space. Key Features: In-Suite Laundry, Individual Thermostat. Geo-Thermal Heating and Cooling. Amenities: Bike storage room, fitness center, and smart parcel lockers. (id:61852)
RE/MAX Escarpment Realty Inc.
505 - 870 Queenston Road
Hamilton, Ontario
Stunning never lived in 2 Bedroom + Den 2 Bath unit. Be the first to live in this stunning suite, featuring modern, contemporary finishes. The spacious kitchen boasts brand new stainless steel appliances (fridge/freezer, over-the-range microwave, and dishwasher), ample counter space, and sleek cabinetry. The open-concept living area extends to a cozy den, perfect for a home office or extra living space. Key Features: In-Suite Laundry, Individual Thermostat. Geo-Thermal Heating and Cooling. Amenities: Bike storage room, fitness center, and smart parcel lockers. (id:61852)
RE/MAX Escarpment Realty Inc.
28 Mccoll Street
Quinte West, Ontario
Great Investment Opportunity in Trenton. Two Well-Maintained 6-Plexes Offered Together on Trenton's West Side. Two 6-plex buildings consisting of 28 McColl Street (Roll #120403005013300, PIN 403780012, Property tax $7542, Lot 57.14x113.92x93.73x28.37x42.27 feet) and 188 Henry Street (Roll #120403005013600, PIN 403780011, Property tax $6781, Lot 56.46x112.92x64.53x60.18x11.16x42.27 Feet). These two well-kept 6-unit apartment buildings are being sold together, sitting on abutting lots. The portfolio consists of a total of 12 residential units, comprised of ten spacious two-bedroom units and two one-bedroom units. Combined living area totals approximately 11,347 square feet of living space, which includes the lower-level apartments in each building (utility rooms excluded). The seller's preference is to convey both properties together. Ideally located on a quiet street in a residential neighborhood and close to all city amenities. Separately metered units with many long-term tenants, most paying for their own electricity and water, while the owner pays for heat for the buildings via two efficient gas-fired hot water boilers, as well as hydro and water for common areas. All units are generously sized, with five units that have been renovated. Numerous capital improvements have been completed in recent years, including windows and roofing. These properties present excellent upside potential, with several of the long-term tenants currently paying rents significantly below current market value. Turn-key investment opportunity. Coin laundry in the basements of both buildings. Paved parking lot large enough to accommodate all tenants, with some exterior sheds and outbuildings available for both Owner and Tenant additional storage. Don't miss this excellent investment opportunity with a positive cap rate and significant income growth potential. (id:61852)
RE/MAX Realtron Realty Inc.
RE/MAX Quinte Ltd.
199 Barton Street W
Hamilton, Ontario
Is this your next home? Hi, we're J&J, current owners of 199 Barton. We want to share all the things we love about our home! We've made a lot of changes to make this space a loving home. Roof(2021). When you walk in you can see the whole main floor, lots of natural light from all our windows. We designed built-in seating with storage & you can easily fit a table with 8 guests. We love to use this space to host delicious dinners or play board games. To this side are 2 of the bedrooms, one is our son's nursery, & the other bedroom is multipurpose, office, art studio, and guest bedroom. In the back area of the house we have our cozy living room & a 2-pc bathroom, so handy when you have guests over. The kitchen(2021) is a sleek design, with quartz counters, blue cabinets, stainless steel appliances and lots of countertop space in Ushape to make cooking easy. Lots of storage in our custom-built pantry taking up a whole wall. From the kitchen the door to our backyard, perfect for enjoying meals outside or entertaining guests. Deck (2021) with built-in seating. Upstairs 4-pc bathroom & large primary bedroom. We love how big this room is, our king size bed fits on any wall! We also added a custom-built closet. Our house does not come with parking but we are able to get 2 parking spots in front of our house. Unfinished bsm but used for storage, down there you'll find the new furnace (Oct2025), AC 2022 and 100amp breaker (2023). We own our hot water tank(2023). Finally one of the things we will miss the most is the location! It's amazing being within walking distance to places like Bayfront and Central Park, the West Harbour Go Train station, and James St. Where we've enjoyed all the amazing food & coffee shops, as well as the monthly Art crawls & Supercrawl. One of the things we're really going to miss is watching the Canada Day fireworks from our front porch. If you decide to buy our house, we hope that you enjoy your time here as much as we did! (id:61852)
RE/MAX Escarpment Realty Inc.
50 - 112 North Centre Road
London North, Ontario
Welcome to North Centre Towns, a sought-after community in one of London's most vibrant and convenient neighbourhoods. This spacious 3-bedroom, 3.5-bathroom townhome with a finished basement is perfect for families, professionals, students, or investors looking for comfort and modern style in the heart of Masonville-one of London's top-rated areas. Bright, Open-Concept Main Floor Step inside to a welcoming foyer with tile flooring and a double closet, offering practical storage right from the start. The main living area showcases an expansive open-concept kitchen, dining, and living space (over 22 ft long!) with laminate flooring throughout-perfect for entertaining or unwinding after a busy day. The kitchen features a functional layout combined with dining and living spaces, making it ideal for dinner parties, family meals, or relaxed evenings. A main-floor 2-piece bathroom adds convenience for guests. Comfortable Bedrooms & Modern Bathrooms Upstairs, you'll find three generously sized bedrooms, each with laminate flooring, large windows, and double closets. The primary bedroom offers plenty of natural light, a double closet, and its own 4-piece ensuite bathroom-a perfect retreat. The second and third bedrooms are spacious and versatile, ideal for children, guests, or a home office. A second 4-piece bathroom completes the upper level. Finished Basement for Extra Living Space The fully finished basement provides incredible flexibility-perfect for multi-generational living, rental income potential, or extra room for hobbies. It includes: An open-concept basement kitchen with tile flooring A cozy living area with laminate flooring, window, and closet A 3-piece bathroom A large laundry area This lower level can easily function as an in-law suite, student rental, or additional family space. (id:61852)
Cityscape Real Estate Ltd.
517 Stanley Street
Port Colborne, Ontario
A HOME WITH ROOM TO LIVE ... Set on a generous 66' x 120' lot in Port Colborne, 517 Stanley Street delivers the perfect blend of comfortable living, thoughtful updates, and an incredible BONUS FEATURE rarely found at this price point - a 20' x 30' insulated, gas-heated DREAM GARAGE with 11'+ ceilings, a mechanic's pit, and new opener. Whether you're an auto enthusiast, hobbyist, or simply need serious storage and workspace, this garage is the standout feature that sets this property apart. Inside, the 1669 sq ft fully finished bungalow offers warm, inviting living spaces starting with a bright living room featuring hardwood floors, crown moulding, and a gas fireplace that seamlessly connects to the dining area. The stylish kitchen impresses with QUARTZ countertops, modern backsplash, newer gas stove, and abundant cabinetry & counter space - a practical and attractive hub for everyday cooking. Three bedrooms on the main level include one with original hardwood and two with updated flooring, plus a custom built-in cabinet & closet system in one room for added function. The refreshed 3-pc bath offers a WALK-IN SHOWER with seat and dual linen closets. The finished basement extends your living area with a spacious recreation room warmed by a second gas fireplace, den, a 2-pc bath, workshop, exercise room, laundry, and storage, PLUS a walk-up directly into the garage for easy access. Notable updates include: updated furnace & A/C, owned tankless HWT, front and rear entry doors & more, offering peace of mind and long-term value. A rare opportunity in a mature neighbourhood, ideal for downsizers, first-time buyers, or anyone who's been waiting for the right home with the right garage. Just minutes to downtown, conservation areas, several beaches, parks, golf, schools & highway access. CLICK ON MULTIMEDIA for virtual tour, floor plans & more. (id:61852)
RE/MAX Escarpment Realty Inc.
4411 - 4015 The Exchange
Mississauga, Ontario
Welcome to EX1, a sleek and contemporary residence located in the vibrant core of downtown Mississauga. This well-designed 2-bedroom, 1-bathroom suite features modern finishes and an efficient layout. Residents have access to an impressive lineup of amenities, including an indoor swimming pool, state-of-the-art fitness centre, basketball court, games and recreation rooms, elegant party spaces, and a thoughtfully landscaped rooftop garden perfect for unwinding or hosting guests. Just steps from Square One Shopping Centre, Celebration Square, popular dining spots, and countless retail options, the location is second to none. Commuters will appreciate the close proximity to the City Centre Transit Terminal, MiWay, and GO Transit. Sheridan College's Hazel McCallion Campus is within walking distance, with the University of Toronto Mississauga easily reached by transit. (id:61852)
Royal LePage Realty Plus
1025 - 1007 The Queensway
Toronto, Ontario
If you want to live modern living, step into this bright and inviting 1+Den suite. Enjoy brand-new, never-used appliances, ensuite laundry, sleek finishes, and abundant natural light. Beyond your suite, this building has an impressive range of amenities to elevate your lifestyle, including a kids' playroom, a modern co-working space, a fully equipped gym, and a calming yoga studio. (id:61852)
Atv Realty Inc
37 Wickstead Court
Brampton, Ontario
ATTENTION FIRST TIME HOME BUYER!! UPGRADED HOME WITH FINISHED BASEMENT!!Spacious 3 Bedrooms and 2 Full washrooms on upper level. Home With well maintained Back Yard. Large Master Bedroom With Big Windows, 4Pc Washroom. His & Her Closets, .Laminate On Main floor and Hardwood On 2nd floor. Pot Lights on Both Floor. Large eat in Kitchen with Stainless Steel Appliances Professionally Finished Basement With Pot Lights No Side Walk. Close To Shops, Parks And Main Highways & Much More .This Is Definitely One Not To Miss!!! , , . Walking Distance To Bus Stops, Plaza, Close To Hospital & Place of Worship. New Windows and Doors (2024). (id:61852)
RE/MAX Paramount Realty
54 Keppel Circle
Brampton, Ontario
Stunning Townhouse ideally located near Mississauga Rd & Sandalwood Pkwy. This bright andspacious home features an abundance of large windows, a separate dining area, 4 generouslysized bedrooms, and 3 modern washrooms. Enjoy 9-foot ceilings on both the main and secondfloors, enhancing the open and airy feel throughout. Equipped with brand new appliances, thisis a home you won't want to miss. Conveniently located close to top-rated schools, plazas, gasstations, and a wide range of everyday amenities. (id:61852)
Century 21 Property Zone Realty Inc.
15 - 2220 Queensway Drive
Burlington, Ontario
Welcome to this stunning 3-bedroom, 3-bath semi-detached townhouse located in one of Burlington's most desirable neighbourhoods. The open concept main level is highlighted by soaring ceilings and stylish pot lighting, creating a bright and inviting living space. Enjoy the ease of main floor laundry and a beautifully upgraded kitchen featuring quartz countertops, stainless steel appliances, and a sunny breakfast area with a walk-out to a private balcony overlooking the fully fenced backyard. The spacious primary bedroom has a 4-piece ensuite and double closet, providing a comfortable retreat. The unfinished basement presents endless possibilities - ideal for storage now or future development into the recreation room you've always wanted. Upgrades: Custom blinds installed 2022. Miele Washer & Dryer (2022), Frigidaire fridge (2025), Gaggenau Dishwasher (2022) Extras: Ideally situated near schools, parks, shopping, dining, entertainment, grocery stores, and quick access to Hwy 403. Just a 10-minute walk to Burlington GO Station. A must-see home - don't miss your opportunity! (id:61852)
Keller Williams Edge Realty
905 - 11 Superior Avenue
Toronto, Ontario
Designed to be lived in and enjoyed! This incredibly bright, top floor, split bedroom layout provides 752 sq ft of thoughtfully designed living space with wide-plank laminate flooring and flat 9' ceilings throughout. The upgraded kitchen, with stainless-steel appliances, Quartz countertops and a large island with an overhang for seating, flows into the living room with floor to ceiling windows and a walk-out to a 97 sq ft south-west facing balcony and views of Lake Ontario. The master suite has a walk-in closet with built-in shelving and a full en-suite bathroom. There is also a small nook just off the front entrance that can be used as a flex-space for work, or extra storage. Enjoy the quiet convenience of downtown Mimico and Lake Shore Blvd W, plus ease of access to the lake, downtown Toronto, and the QEW. Check out our virtual tour! (id:61852)
Landlord Realty Inc.
11 Richelieu Court
Caledon, Ontario
Welcome to Your Dream Home in Bolton East! This beautifully upgraded 3-bedroom, 4-bath home sits on a rarely oversized lot tucked beside a peaceful cul-de-sac, offering privacy, space, and curb appeal. Step inside to find stunning renovations throughout, showcasing modern finishes, premium flooring, and a bright open-concept layout perfect for both everyday living and entertaining. The chef's kitchen features elegant cabinetry, quartz countertops, and stainless-steel appliances. Upstairs, spacious bedrooms provide comfort and style, including a primary suite with ensuite bath and walk-in closet. The finished basement adds exceptional value with a large rec room, fullbathroom, and flexible space ideal for a home office, gym, or guest suite. Enjoy outdoor living in the extra-deep backyard, perfect for summer barbecues, family gatherings, or creating your own backyard oasis. Located in desirable Bolton East, close to schools, parks, shops, and major highways this is a home you don't want to miss! (id:61852)
RE/MAX Premier Inc.
211 - 1440 Clarriage Court
Milton, Ontario
Welcome to 1440 Clarriage Court, Unit 211 in Milton! Beautifully upgraded 1 Bedroom + Den, 2 Bathroom condo built by Great Gulf. This modern unit features 9-ft ceilings, light grey laminate flooring, and a bright open-concept layout. The kitchen offers quartz countertops, premium stainless steel appliances and cabinetry. The living/dining area opens to a private balcony, perfect for relaxing or entertaining. The primary bedroom includes a large window and 4-piece ensuite. The versatile den is ideal for a home office or guest space, and a second full bathroom adds convenience. Includes one underground parking space and storage locker. Located close to Rattlesnake Golf Course, Springridge Farm, Mill Pond, Downtown Milton, Toronto Premium Outlets, and major highways. Perfect for first-time buyers, investors, or downsizers - modern living in a highly desirable community! (id:61852)
RE/MAX Gold Realty Inc.
402 - 1808 St Clair Avenue W
Toronto, Ontario
2-bedroom, 2-bathroom condo offering 684 sq. ft. of well-designed living space in Toronto's vibrant St. Clair West neighbourhood. This bright and functional unit features a modern open-concept living and dining room, ideal for everyday living. The contemporary kitchen is equipped with stainless steel appliances with a generous island counter that provides additional prep. The primary bedroom offers a large closet and floor-to-ceiling window. Conveniently located with easy access to TTC transit and major highways. Just steps to Stockyards Mall and close to the Junction neighbourhood offering a wide selection of dining and shopping options. Building amenities include a fully equipped fitness centre, party and lounge spaces, outdoor terrace, and secure 24-hour access. (id:61852)
RE/MAX Condos Plus Corporation
123 - 349 Wheat Boom Drive E
Oakville, Ontario
Discover modern living in this stylish Minto Oakvillage corner townhome, ideally located in the heart of North Oakville. Offering nearly 1,100 sq.ft. of thoughtfully designed space, this well-maintained home features a bright open concept layout with high ceilings and contemporary flooring throughout. The upgraded kitchen is complete with stainless steel appliances, quartz countertops, a custom backsplash. The primary bedroom includes a walk-in closet and a private ensuite, while the additional bedroom and full bathroom provide flexibility for families, guests, or home office. Enjoy outdoor living with private patio and terrace space, including options ideal for relaxing or BBQing, along with the convenience of in-suite laundry. Set within a vibrant, family-friendly community with highly rated schools and parks a short walk away. This home offers easy access to Highways 407, 403, and QEW, Oakville GO Station, public transit, shopping plazas, restaurants. An ideal opportunity for those seeking comfort, convenience, and contemporary living in a prime Oakville location. Internet included in condo fee. (id:61852)
Royal LePage Real Estate Services Ltd.
401 - 3865 Lake Shore Boulevard W
Toronto, Ontario
Beautiful Long Branch Condo on Lakeshore! Welcome to this bright and spacious 1+1 bedroom, 2 full bathrooms and 814 sq ft of modern living. Featuring 9 ft ceilings, new wide-plank luxury flooring, and an open-concept layout filled with natural light through floor-to-ceiling windows. The functional kitchen includes a peninsula, quartz counters, stainless steel appliances, and ample cupboard space-perfect for cooking and entertaining. The oversized primary bedroom offers exceptional comfort with a 4-piece ensuite bathroom, while the versatile den functions perfectly as a second bedroom or dedicated home office. A rare double-door pantry provides outstanding extra storage. Juliette balcony offers privacy and park views, so no staring at other condo buildings or neighbors. Utilities are conveniently included in the condo fees. Enjoy exceptional building amenities, including a 24-hour concierge, gym, guest suites, garden terrace with BBQs and a hot tub, inviting party room and visitor parking. Unit comes complete with one underground parking space & storage locker. Just minutes from Lake Ontario and Marie Curtis Park, where you can enjoy a full sandy beach, dog park, volleyball courts, picnic areas, children's playground, splash pad, outdoor workout circuit, and direct access to the waterfront bike trail. Commuters will love the unbeatable location-less than a 5-minute walk to Long Branch GO Station and the TTC bus loop, providing quick and easy access to downtown. (id:61852)
RE/MAX Escarpment Realty Inc.
1357 Shevchenko Boulevard
Oakville, Ontario
Welcome to this stunning three-storey furnished townhome by Treasure Hill, showcasing a modern open-concept design and exceptional functionality throughout. This beautiful residence offers three spacious bedrooms, upgraded washrooms, and convenient laundry. A single-car garage along with additional driveway parking ensures ample space for vehicles, while the thoughtful layout and contemporary finishes create a warm, inviting atmosphere ideal for families or professionals. Nestled in a highly coveted Oakville neighborhood, this home places you just minutes from Oakville Trafalgar Memorial Hospital, Highways 403 and 407, major shopping destinations, restaurants, and a wide selection of top-rated schools-including Palermo, White Oaks, St. Gregory the Great, St. Ignatius, and King's Christian Collegiate. Experience unparalleled comfort, accessibility, and a vibrant community setting in one of Oakville's most desirable locations. Tenant is responsible to remove snow from driveway and sidewalks. This unit can be available fully furnished for $3,500.00 Plus Utilities (id:61852)
RE/MAX Real Estate Centre Inc.
107 - 80 Port Street E
Mississauga, Ontario
This inviting 1-bedroom-plus-den suite offers 903 sq ft of stylish, open-concept living in the heart of Port Credit. Enjoy the rare benefit of a walk-out terrace - not a balcony - perfect for morning coffee, potted plants, or your own small garden oasis.The thoughtfully designed kitchen features sleek grey countertops and generous prep space, opening effortlessly to a spacious living and dining area ideal for entertaining or relaxing. The primary bedroom includes a walk-in closet with custom organizers, while the separate den provides flexibility for a home office, guest space, or cozy reading nook.One of the most practical perks? A walk-in laundry room offering exceptional storage and workspace - a rare find in condo living. Even the storage locker is conveniently located on the same ground level for easy access.This main-floor suite is perfectly positioned for those who value convenience. You're just steps from the gym, lobby, and courtyard, yet enjoy added privacy with no neighbours on one side. Skip the elevator entirely if you choose - simply step outside and take in the fresh lake breeze.Live just moments from the lake, marina, shops, and restaurants that make Port Credit one of Mississauga's most sought-after waterfront communities. (id:61852)
Royal LePage Real Estate Associates
295 Old Weston Road
Toronto, Ontario
Sem-Detached, 2 Storey Home (1095 Sq'). Located In The Weston-Pellam Park Neighbourhood. Currently Set Up For Multi-Generational Living. Functional Basement Unit With Ceramic Flooring & Pot Lights. Quiet Street With Residential Fell. Easy Access To TTC, Restaurants, Historic Sites & All Of The Retail Convenience Of The Stockyards. Short Walk To "The Junction" With An Abundance Of Restaurants, Retail & Cafes, Parks & Schools. (id:61852)
RE/MAX Hallmark Realty Ltd.
265 Dock Road
Barrie, Ontario
Rare 60 -foot premium Lot !! Steps to Lake Simcoe! The home is described as being a short walking distance to the lake, parks, trails, and nature-a huge lifestyle advantage for buyers seeking a lakeside community! This delightful bungalow is a true gem, combining modern comforts with timeless charm. outdoor space, perfect for gardening, entertaining, or simply relaxing in a serene setting. Inside, the freshly painted rooms create a bright and inviting atmosphere, complemented by the warmth of hardwood floors. The family room, with its elegant fireplace, is an ideal spot for cozy gatherings. 9 feet ceiling for both of main floor and basement. Additionally, the heated bathroom floor and high-ceilinged basement add luxury and convenience. (id:61852)
Homelife Landmark Realty Inc.
B - 20 Meadowland Avenue
Barrie, Ontario
Brand New Ground & Lower-Level Unit for Lease in Barrie! This newly renovated, 2-bedroom, 2-bathroom unit features a functional layout with brand new finishes throughout. Enjoy a brand new kitchen with all new appliances, in-suite laundry, and two full bathrooms-one with a stand-up shower and the other with a tub and double vanity. Tenants have shared access to a backyard pool, perfect for summer enjoyment. Two parking spaces included, and utilities (heat, hydro, and water) are included for added value and convenience. Located in a quiet, family-friendly neighbourhood close to parks, schools, and all amenities. Rental application, employment letter, references, and credit check required. (id:61852)
Century 21 B.j. Roth Realty Ltd.
