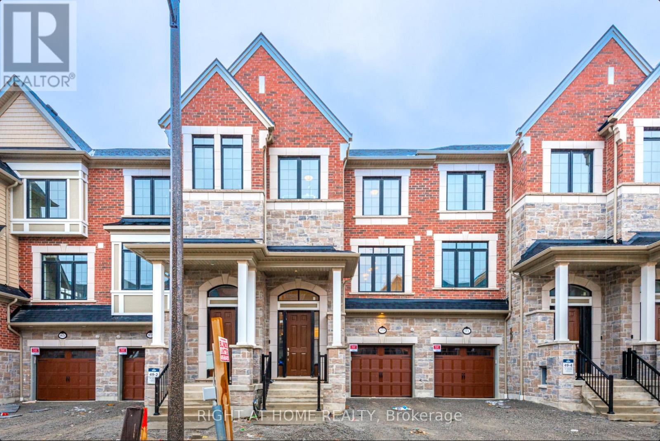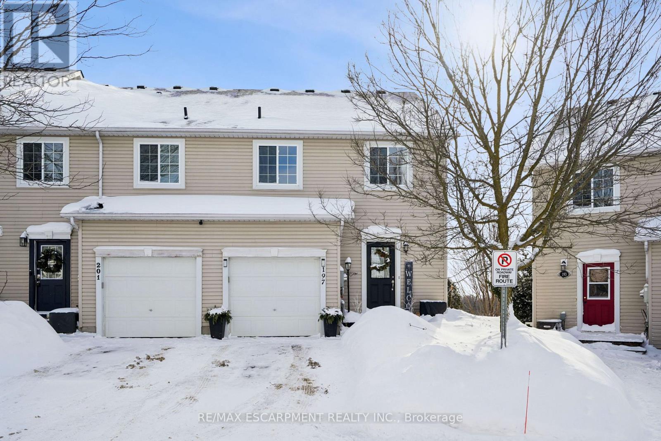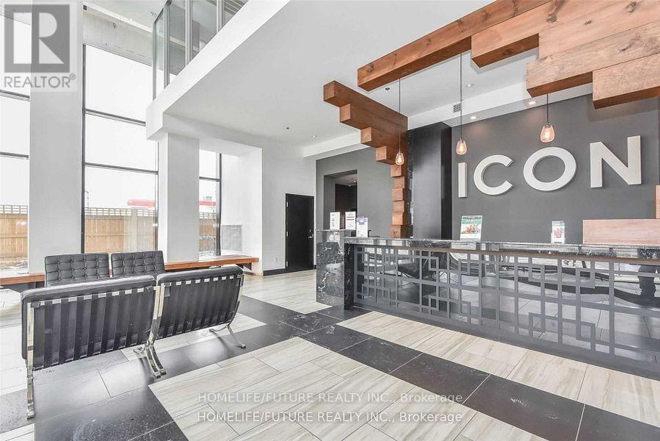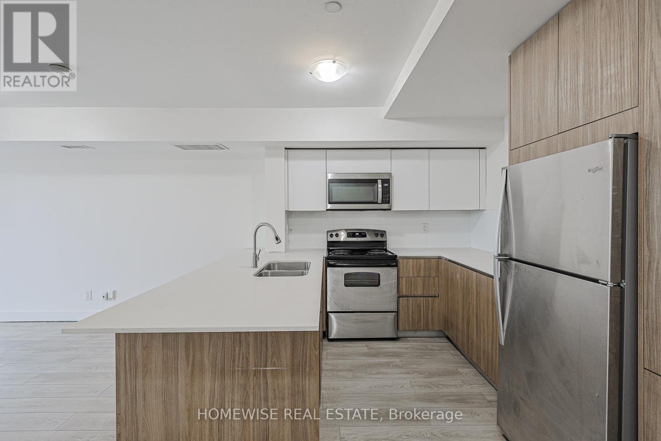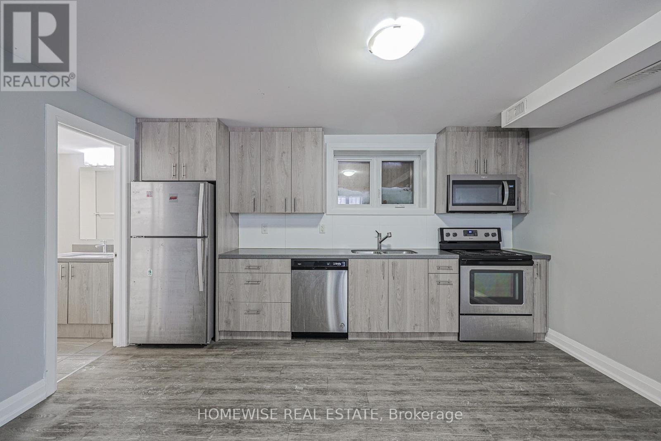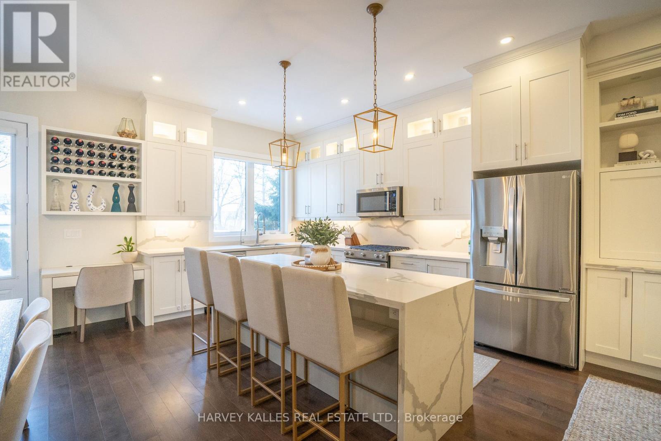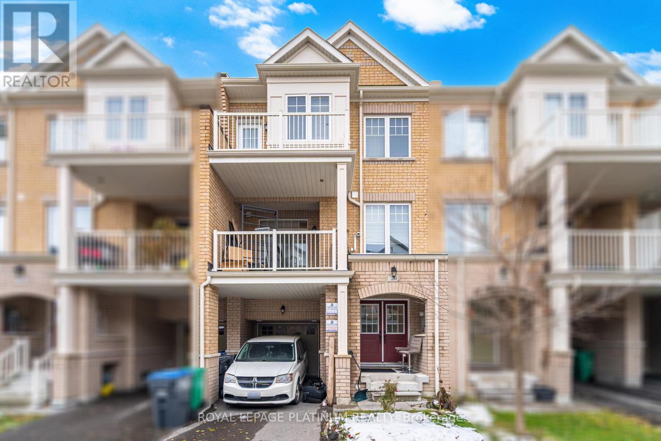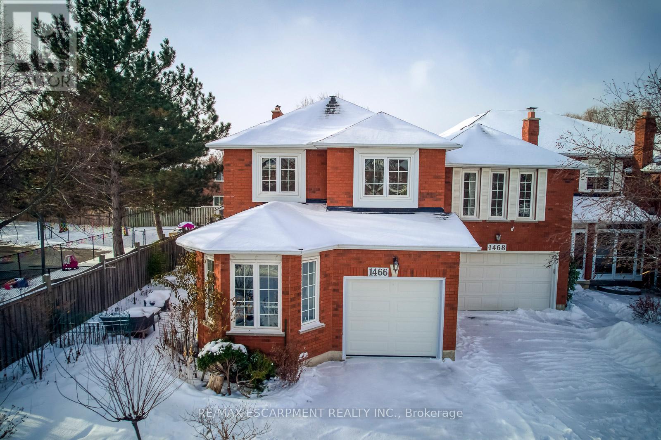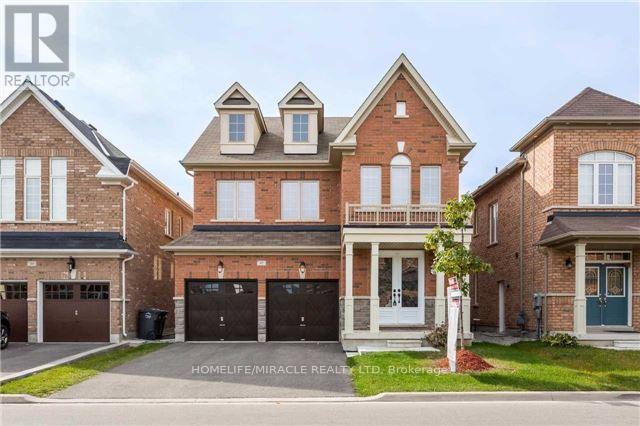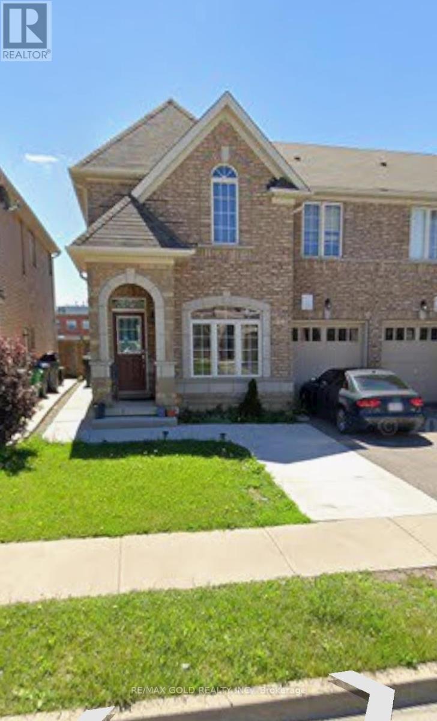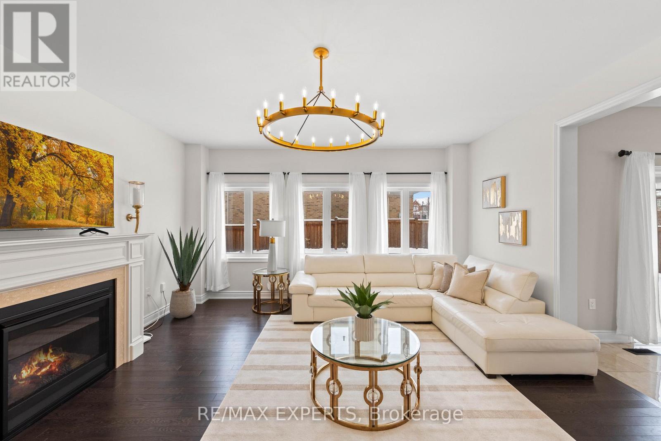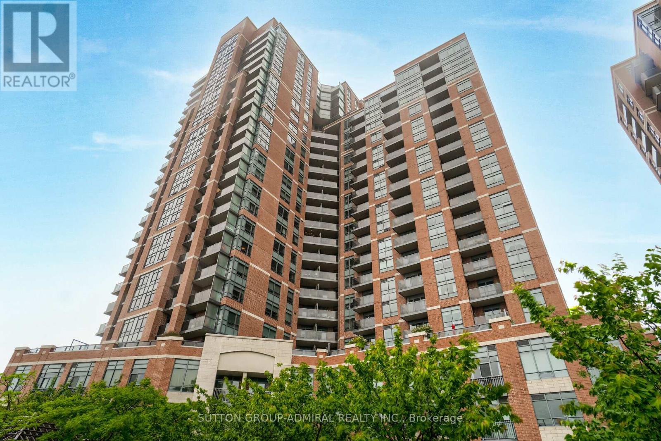89 Dorian Drive
Whitby, Ontario
Modern And Exquisite 3 Bdrms, 3 Bthrms, In A Prestigious/ Exclusive Pocket Built By Heathwood Homes! Extensive Upgrades, Vintage Hardwood Throughout, Brand New Luxury Smart Freehold Townhome With A Backyard.Exceptional Design, Workmanship. Top Of The Line S/S Appliances, Custom Kitchen, DesignerLighting, Potlights Thru-Out The Main Floor And Second Floor, Quartz Counters, More And More. Surely Not To Be Missed. Minutes Hwy 412 & Shopping (id:61852)
Right At Home Realty
197 Carters Lane
Guelph/eramosa, Ontario
Welcome home to 197 Carters Lane, Rockwood, ON, an end-unit townhouse that checks all the boxes for growing families or those taking the exciting leap into home ownership. Situated on a pie shaped lot with no backyard neighbours, this home offers privacy, comfort, and space to grow. Step through the beautifully landscaped front entrance with charming arbor stone steps into the heart of the home. The main floor features an updated kitchen - new countertops, a stylish backsplash, and modern light fixtures - flowing effortlessly into a bright dining area with a large window that brings in warm natural light. The living room boasts gleaming hardwood floors, pot lights, and a walkout to a balcony overlooking the well-kept backyard - perfect for morning coffee or watching kids play. The main level also features a powder room and direct access to the garage. Upstairs you'll find three cozy bedrooms and a full four-piece bathroom, with semi ensuite access from the primary bedroom. The primary also includes a walk-in closet and generous natural light. Upper-level laundry makes life easier-no more hauling laundry up and down stairs. The finished basement adds even more living space: a bright recreation room, exercise room, vinyl flooring, pot lights, and a walkout to a covered patio - an ideal spot for family BBQs, kid space, or just chilling outdoors in any weather. There's also a convenient 3-piece bathroom downstairs. Located on a friendly, family-oriented street in a neighbourhood known for green space and natural features, you'll love having access to trails, and nearby parks. The Rockwood Conservation Area is close by for weekend adventures in nature. And with easy commutes to Guelph and Acton (for GO train access), this home delivers both peaceful living and connected opportunity. If you're ready to start your home ownership journey in a place where your children can make new friends, play in the yard, and you feel part of a real community - this one's waiting for you. (id:61852)
RE/MAX Escarpment Realty Inc.
Cp 523 - 330 Phillip Street
Waterloo, Ontario
Amazing Opportunity To Own A Newer 3Br Condo Unit At Icon 330! Walking Distance To University Of Waterloo And Laurier University. Very Bright, Spacious And Clean Unit! 3 Br+ 2 Wr Unit ( Converted From 2 Br Plus Den )! Furnished Rooms! Relatively Higher Investment Return! Concierge With 24 Hrs Security! Study Lounge! Basketball Court! Gym! Games Room!, Fitness Centre, Theatre Room And Much More To List! (id:61852)
Homelife/future Realty Inc.
301 - 293 Viewmount Avenue
Toronto, Ontario
Experience The Perfect Blend Of Modern Design And Urban Convenience At 293 Viewmount Avenue, Unit 301. This Stunning 3 Bedroom Corner Suite Offers An Expansive Open Concept Layout Bathed In Natural Light. The Chef Inspired Kitchen Serves As The Heart Of The Home, Featuring Premium Stainless Steel Appliances, Abundant Cabinetry, And A Massive Peninsula Perfect For Morning Prep Or Evening Entertaining. The Primary Suite Is A True Retreat, Boasting A 3 Piece Luxury Ensuite, While Two Additional Generously Sized And Sun Filled Bedrooms Share A Pristine 4 Piece Bath. Step Outside To Your Massive Wraparound Balcony Which Is The Ideal Spot For Your Morning Coffee Or Sunset Relaxation. This One Of A Kind Unit Also Includes Convenient Ensuite Laundry And 1 Parking Spot. The Location Is Unbeatable With Immediate Access To The TTC At Glencairn Station, Top Tier Schools, Places Of Worship, Lush Parks, And Diverse Dining Options. Do Not Miss Your Chance To Lease This Exceptional Residence! (id:61852)
Homewise Real Estate
B02 - 814 Glencairn Avenue
Toronto, Ontario
Live In A Beautiful And Bright 1 Bedroom Unit Located Only Steps Away From Glencairn Subway Station. This Modern Suite Features A Spacious Open Concept Layout With A Large Kitchen Outfitted With Stainless Steel Appliances And Plenty Of Storage. Enjoy The Convenience Of A Sleek 4 Piece Bathroom And In-Suite Laundry Within This Newer Residence. Perfectly Situated Close To The TTC, Local Schools, Places Of Worship, Parks, And A Variety Of Restaurants. This Home Truly Checks All The Boxes For Urban Convenience. Best Of All, Utilities Are Included In The Rent! (id:61852)
Homewise Real Estate
957 Eighth Street
Mississauga, Ontario
Brand new custom built home tucked away on a private cul de sac, offering a safe and quiet setting ideal for families. Featuring 2,954 sq ft of above grade living space plus a full basement, this home sits on a rare premium oversized lot with an impressive 145 ft depth, making it one of the deepest semi lots among newer homes in South Mississauga. Over 10ft ceilings on the main floor, and thoughtfully designed with over $100,000 in high end upgrades, the home showcases custom millwork and wainscotting throughout, two gas fireplaces, and an electric fireplace. Natural light fills the open concept layout, with added glass sliding doors and a window in the loft enhancing brightness and flow. Three spacious bedrooms feature deep custom closets, while a dedicated mini playroom provides a perfect space for kids or a creative retreat. Custom window coverings are installed throughout, including blackout blinds for added comfort and privacy. The private backyard backs onto greenery and is designed for both entertaining and relaxation. Features include a large custom deck with interlock patio, awning, hot tub, sauna, cold plunge, and shed, creating a true at home spa experience. Additional highlights include an interlock driveway, 1.5 car garage, separate side entrance, freshly painted interior, new stainless steel appliances, washer and dryer, all existing electrical light fixtures, and all window coverings. Steps to Toronto French School, Queen of Heaven, Allan A Martin (IB School), close proximity to Mentor College, St. James (IB School), trails, the lake, transit, and nearby parks. A rare opportunity to own a turnkey custom home in one of South Mississauga's most desirable communities. (id:61852)
Harvey Kalles Real Estate Ltd.
20 Haymarket Drive
Brampton, Ontario
Freehold townhome in the Northwest Brampton. Spacious modern townhouse ideal for family living. Good size 3 bedrooms, 3 bathrooms, with plenty of sunlight . Main floor foyer with convenient garage access perfect for cozy living room or office room setup. . The second floor with a big kitchen with living and dining areas. Enjoy the private two balconies from the dining room and primary bedroom . Located close to parks, highly rated schools, Mount Pleasant GO, and other amenities.3 car parkings. Much more to enjoy . (id:61852)
Royal LePage Platinum Realty
1466 Reeves Gate
Oakville, Ontario
Rarely offered FREEHOLD oversized, bright corner-unit townhome (2,196 sq ft above grade) in Oakville's highly sought-after Glen Abbey neighbourhood. This exceptional home delivers a functional family layout, generous principal rooms, and a rare big-lot -space and brightness rarely found in townhomes. Freshly updated with fresh paint throughout, new laminate floors on the main level, and the second level. The upper level features 4 spacious bedrooms, including a primary retreat with ensuite, plus 3 generously sized bedrooms sharing a full 4-piece bath. The fully finished basement adds outstanding versatility with a 5th bedroom, bar area, and recreation room with fireplace, featuring brand new carpet and fresh paint in the bedroom. Enjoy a beautifully landscaped outdoor setting with blooming roses and mature perennial gardens in both the backyard and side yard-perfect for relaxing or entertaining. Complete with 1-car garage and a rare long driveway parking for 2 cars, plus a prime location close to top schools, shopping, grocery stores, parks, and quick access to highways/QEW and all amenities. Upgrades Includes 2024 Shingles, 2023 AC, 2022 Driveway, 2025 Garage Door, 2017 Windows, 2016 Furnace, 2026 Fresh Paint, New Flooring (laminates and carpet) and some new light fixtures. Act Fast before IT'S GONE! (id:61852)
RE/MAX Escarpment Realty Inc.
Basement - 47 George Robinson Dr Drive
Brampton, Ontario
WALK-UP, Brand new One Bedroom Basement Apartment Offering a Modern Kitchen, Comfortable Living Room, Dedicated Dining Area, and Stylish Pot Lights Throughout. Lots of Natural Sunlight. This fantastic apartment offers the convenience of a designated parking spot, ensuring your vehicle is safe and secure. The upgraded kitchen comes equipped with modern fixtures, making it a chef's dream. Separate Side Entrance, Convenient Location, Situation close to Schools, Parks, Transit. SEPARATE LAUNDRY. Tenant will be responsible for 30% utilities. (id:61852)
Homelife/miracle Realty Ltd
45 Education Road
Brampton, Ontario
Well-maintained Semi- Detached in the most Sort after Neighborhood of Bram East with unmatched convenience, right on the Vaughan border and just minutes to Highways 50, 427 and 407.Good-size family room - perfect for everyday living and gatherings. Separate living and formal dining rooms - ideal for entertaining and family meals. Well-maintained interior with generous natural light and practical layout. Close to schools, parks, shopping, public transit and a wide range of dining options - everything your family needs is nearby. Excellent commuter access. (id:61852)
RE/MAX Gold Realty Inc.
16 Vivian Creek Road
East Gwillimbury, Ontario
Welcome to this beautiful 4+1 bedroom CORNER-LOT home offering over 3,500 sqft of total living space. Located directly across from the park, this property gives you both a backyard and an extra front-side yard-perfect for kids to play and families to enjoy. A standout feature is the brand-new, never-lived-in finished basement with its own separate entrance, full kitchen, spacious bedroom, and a 5-piece washroom. Freshly completed from top to bottom, this rare bonus space adds incredible flexibility for extended family or guests.Inside, the main floor features a bright, open-concept kitchen and living area designed for everyday comfort. The large dining room is perfect for hosting, and upgraded light fixtures add a clean, modern touch throughout. Upstairs, all 4 bedrooms have their own ensuite, offering outstanding comfort and privacy.Freshly painted and move-in ready, this home delivers space, flexibility, and a premium location in a quiet pocket of Mount Albert-an exceptional opportunity for buyers seeking a well-maintained property with long-term value. (id:61852)
RE/MAX Experts
1138 - 60 Heintzman Street
Toronto, Ontario
Spacious one-bedroom, one full bathroom cozy suite with a warm and inviting atmosphere, located in the highly desirable JUNCTION AREA. This home features an open concept layout with an abundant natural light and a private balcony, perfect for morning Coffee or evening cocktails. AFull size Washer and Dryer are neatly tucked away with extra storage for supplies. The Building is very quiet and safe and well maintained, making it ideal for professionals or couples. Conveniently located near transit, trendy shops, cafes and restaurants. The Building offers a wide range of on-site amenities, visitor parking and bike Storage. The Unit is also available Furnished (id:61852)
Sutton Group-Admiral Realty Inc.
