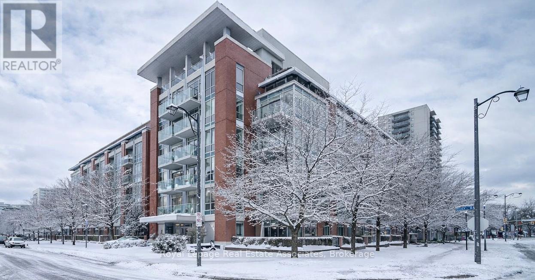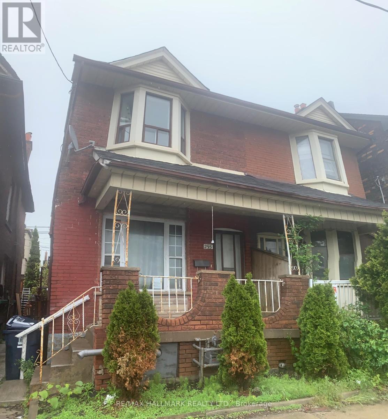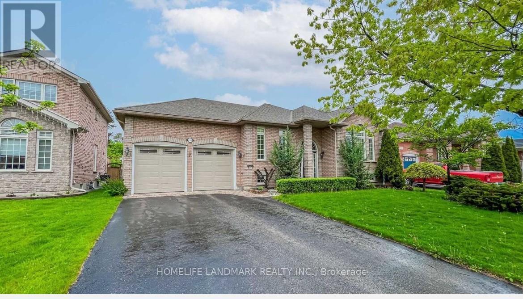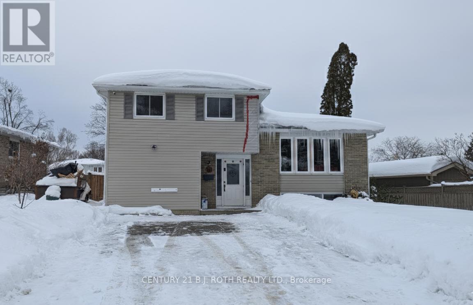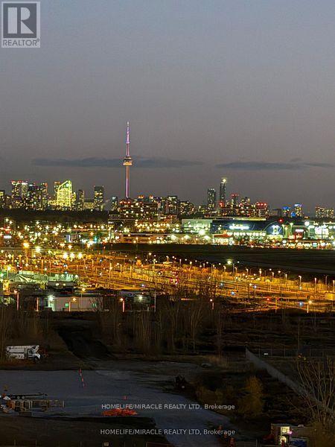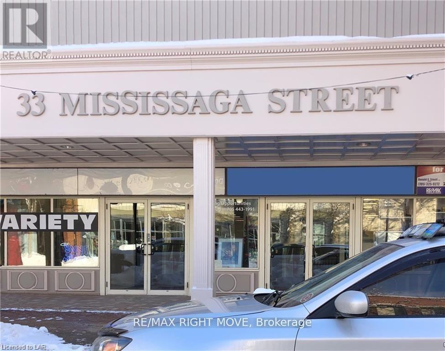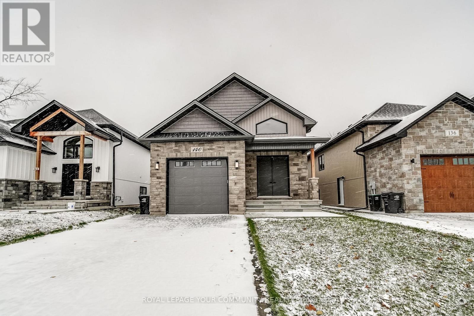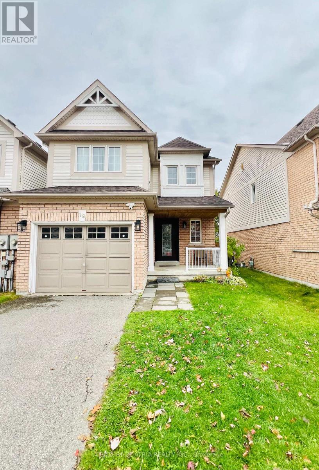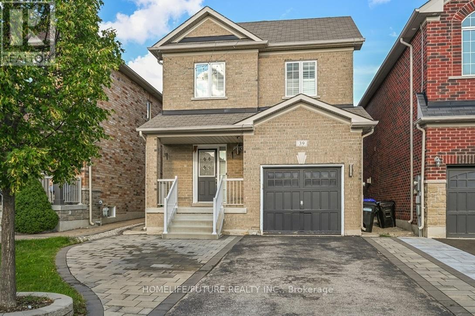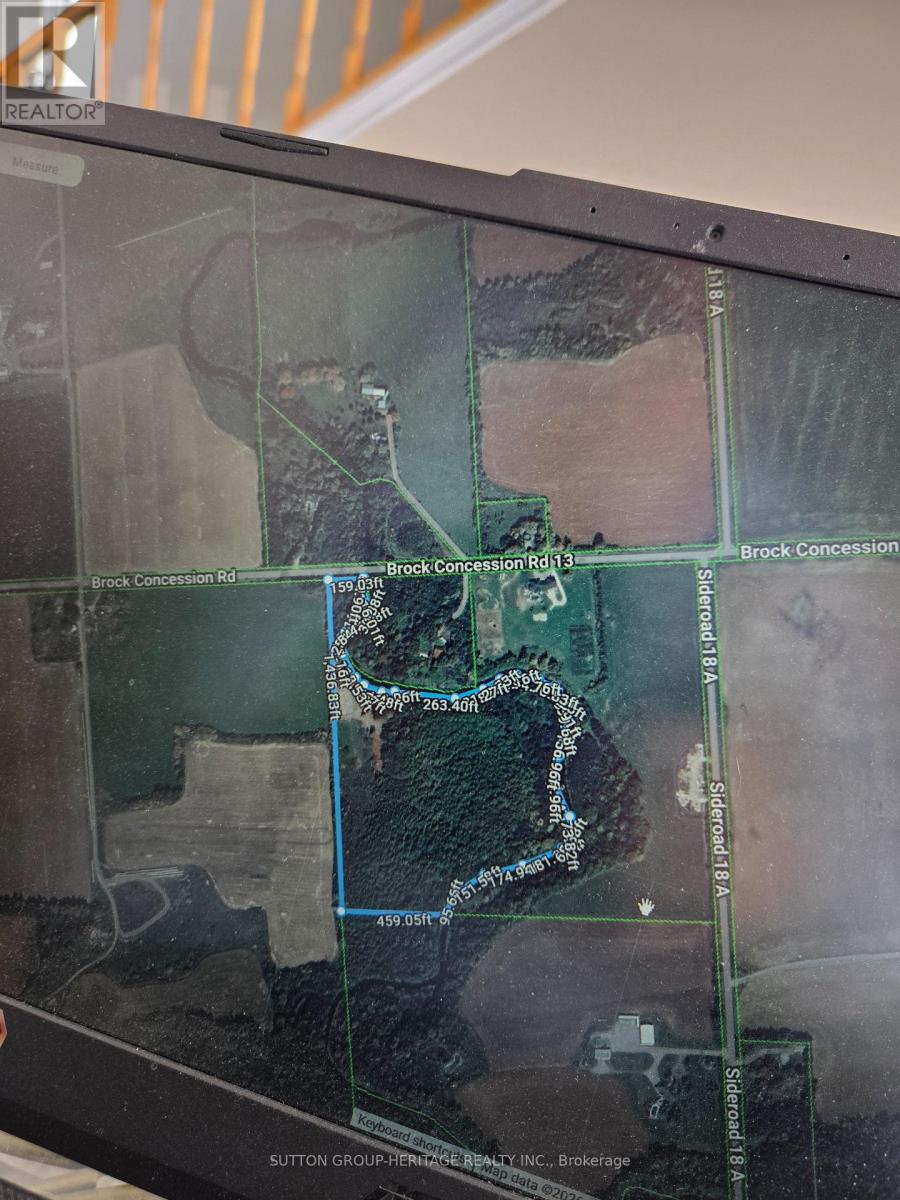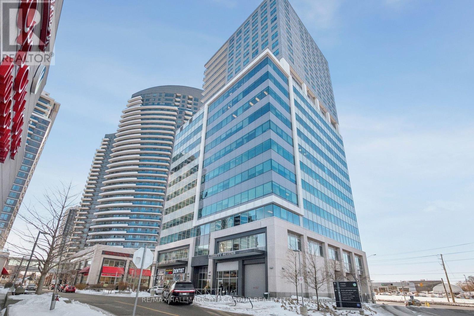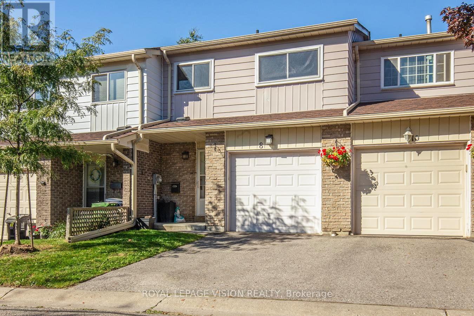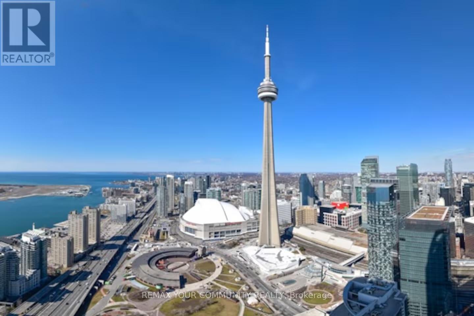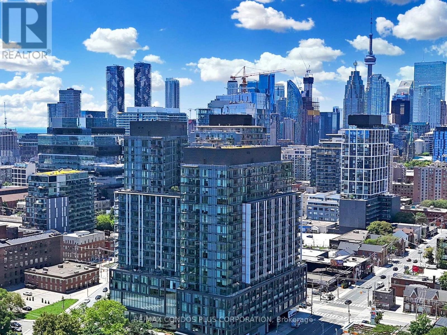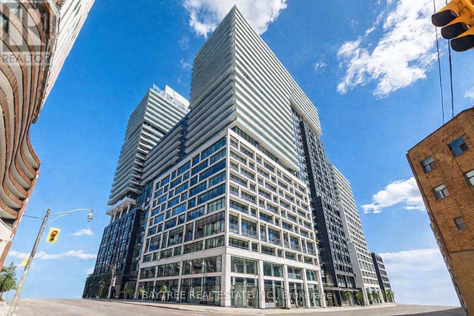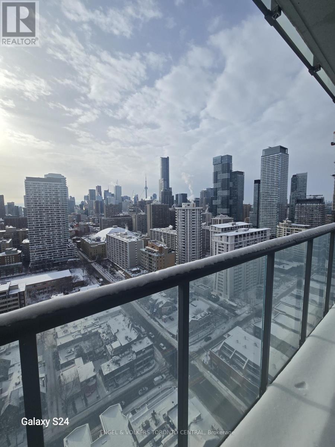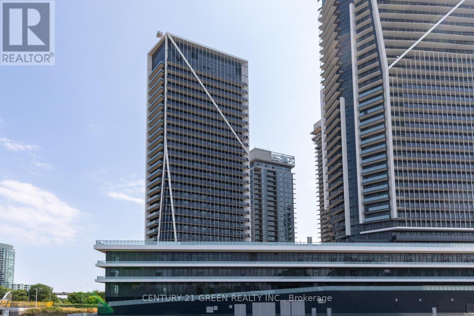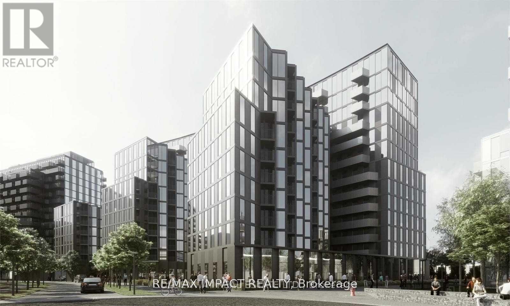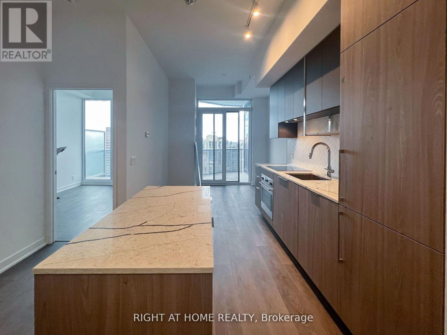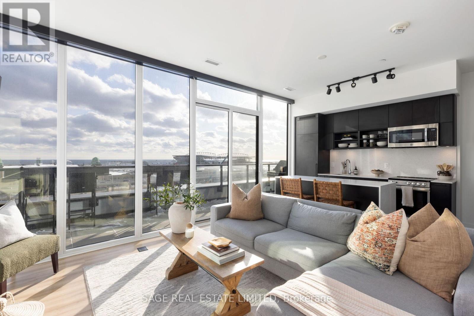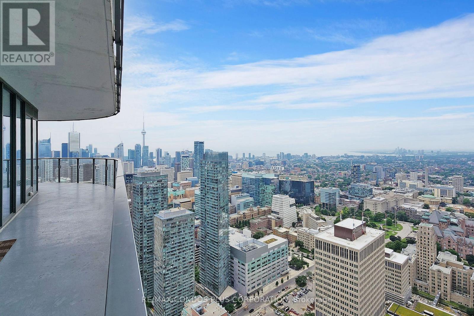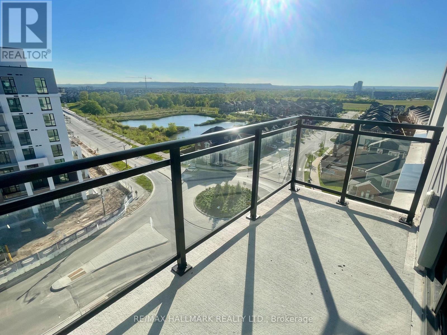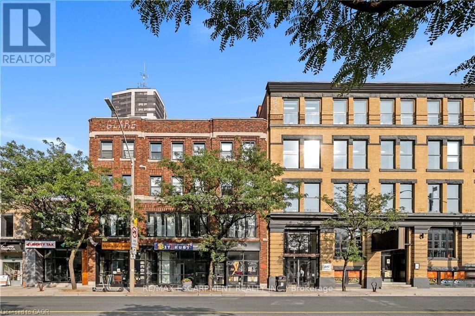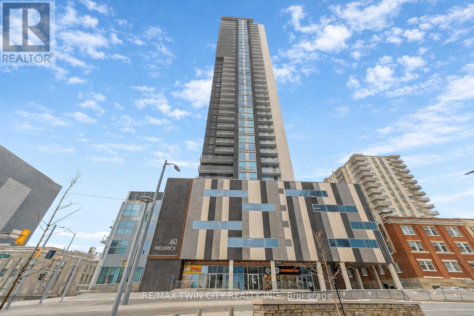107 - 80 Port Street E
Mississauga, Ontario
This inviting 1-bedroom-plus-den suite offers 903 sq ft of stylish, open-concept living in the heart of Port Credit. Enjoy the rare benefit of a walk-out terrace - not a balcony - perfect for morning coffee, potted plants, or your own small garden oasis.The thoughtfully designed kitchen features sleek grey countertops and generous prep space, opening effortlessly to a spacious living and dining area ideal for entertaining or relaxing. The primary bedroom includes a walk-in closet with custom organizers, while the separate den provides flexibility for a home office, guest space, or cozy reading nook.One of the most practical perks? A walk-in laundry room offering exceptional storage and workspace - a rare find in condo living. Even the storage locker is conveniently located on the same ground level for easy access.This main-floor suite is perfectly positioned for those who value convenience. You're just steps from the gym, lobby, and courtyard, yet enjoy added privacy with no neighbours on one side. Skip the elevator entirely if you choose - simply step outside and take in the fresh lake breeze.Live just moments from the lake, marina, shops, and restaurants that make Port Credit one of Mississauga's most sought-after waterfront communities. (id:61852)
Royal LePage Real Estate Associates
295 Old Weston Road
Toronto, Ontario
Sem-Detached, 2 Storey Home (1095 Sq'). Located In The Weston-Pellam Park Neighbourhood. Currently Set Up For Multi-Generational Living. Functional Basement Unit With Ceramic Flooring & Pot Lights. Quiet Street With Residential Fell. Easy Access To TTC, Restaurants, Historic Sites & All Of The Retail Convenience Of The Stockyards. Short Walk To "The Junction" With An Abundance Of Restaurants, Retail & Cafes, Parks & Schools. (id:61852)
RE/MAX Hallmark Realty Ltd.
265 Dock Road
Barrie, Ontario
Rare 60 -foot premium Lot !! Steps to Lake Simcoe! The home is described as being a short walking distance to the lake, parks, trails, and nature-a huge lifestyle advantage for buyers seeking a lakeside community! This delightful bungalow is a true gem, combining modern comforts with timeless charm. outdoor space, perfect for gardening, entertaining, or simply relaxing in a serene setting. Inside, the freshly painted rooms create a bright and inviting atmosphere, complemented by the warmth of hardwood floors. The family room, with its elegant fireplace, is an ideal spot for cozy gatherings. 9 feet ceiling for both of main floor and basement. Additionally, the heated bathroom floor and high-ceilinged basement add luxury and convenience. (id:61852)
Homelife Landmark Realty Inc.
B - 20 Meadowland Avenue
Barrie, Ontario
Brand New Ground & Lower-Level Unit for Lease in Barrie! This newly renovated, 2-bedroom, 2-bathroom unit features a functional layout with brand new finishes throughout. Enjoy a brand new kitchen with all new appliances, in-suite laundry, and two full bathrooms-one with a stand-up shower and the other with a tub and double vanity. Tenants have shared access to a backyard pool, perfect for summer enjoyment. Two parking spaces included, and utilities (heat, hydro, and water) are included for added value and convenience. Located in a quiet, family-friendly neighbourhood close to parks, schools, and all amenities. Rental application, employment letter, references, and credit check required. (id:61852)
Century 21 B.j. Roth Realty Ltd.
1515 - 1100 Sheppard Avenue W
Toronto, Ontario
Brand New Spacious Two Bedroom + Study & 2 washrooms with one Parking and wide balcony unit comes with an upgraded & Luxury kitchen, at Sheppard West TTC Subway station and Downsview Go Train Station. Lots of Amenities Include 24 Hrs Concierge, Fitness Centre, Rooftop Terrace, Kids play room, Entertainment Area. Mins to Downtown Toronto, York University, VMC & Easy Access to Hwy 401, Yorkdale Mall, Costco, Humber Hospital, Metro Super Market, and much more... (id:61852)
Homelife/miracle Realty Ltd
1 & 2 - 33 Mississaga Street E
Orillia, Ontario
Prime downtown location. Middle of Main block. Excellent visibility. Located in the Heritage mall with 86 municipal parking spaces to the rear. The unit can be divided. Monthly rent for 2025 is $2891.16, including TMI $10.00. HST is in addition. (id:61852)
RE/MAX Right Move
140 58th Street S
Wasaga Beach, Ontario
Step into this exceptional detached raised bungalow, where modern luxury meets effortless everyday living. Offering over 3,300 sq. ft. of beautifully finished space, this home is crafted to impress from top to bottom. The main floor features three generously sized bedrooms and two spa-inspired 3-piece bathrooms, each adorned with elegant porcelain tile. The heart of the home is the open-concept kitchen and dining area, showcasing custom quartz countertops, a striking waterfall island, and premium stainless steel appliances-perfect for both cooking and entertaining. Bright and inviting, the living room is enhanced by a soaring cathedral ceiling and opens onto a large covered composite deck with modern glass railings, creating an ideal indoor-outdoor retreat. A thoughtfully designed main-floor laundry room with a built-in pantry adds convenience without compromising style. The fully finished lower level provides outstanding extra living space, complete with three spacious bedrooms with above-grade windows, a chic 3-piece bathroom, and a large kitchenette featuring custom quartz counters. The expansive dining and family area is perfect for hosting gatherings or creating a private suite for extended family. Move-in ready and loaded with high-end finishes and carefully selected upgrades, this home is a rare find that truly must be seen to be appreciated. (id:61852)
RE/MAX Your Community Realty
19 Bird Street
Barrie, Ontario
Step into a home that's truly move-in ready and packed with recent upgrades. This beautifully remodelled link home boasts incredible finishes throughout, starting with an impressively redesigned, modern kitchen that flows perfectly into a well-designed great room - ideal for entertaining! Enjoy the elegance of an upgraded staircase and the extra living space provided by a professionally finished basement with pot lights. This home has never been tenanted, ensuring it's been exceptionally cared for. Worry-Free Living: Recent upgrades mean peace of mind! You'll love the brand-new Stainless Steel Fridge (2025) and Dishwasher (2024), plus a new furnace (2020) and newer shingles (2018). Stay refreshed with the included water softener and reverse osmosis system. Finally, enjoy your large, fully fenced backyard - perfect for relaxation and play! (id:61852)
Century 21 Atria Realty Inc.
39 Naylor Drive
Bradford West Gwillimbury, Ontario
Fabulous Detached 4 Bed Rooms Home Is Located In One Of Bradford's Most Friendly Neighborhoods, Total Of 4 Washrooms, 3 On Second Floor. Main Floor Laundry W/Access To Garage. Concrete Patio W/Stone Pillars, B/I Lights, Electrical Outlets & A Waterfall. Located Close To Schools, Parks, Grocery, Restaurants, Community Centres, Highways And More. (id:61852)
Homelife/future Realty Inc.
Lot 12 Concession 13 Road
Brock, Ontario
20.46 building lot with approximately 2000 feet of creed frontage on east side of property. Great cleared location to build your dream home. Picturesque setting. 4 minutes to town of Cannington. Located on a quiet country road. Driveway in, hydro in back 800 feet from road. New drilled well with good production. Seller has some approvals from conservation and township. Survey Available. (id:61852)
Sutton Group-Heritage Realty Inc.
911 - 7191 Yonge Street E
Markham, Ontario
1109 square foot luxury office unit Located in the World on Yonge. 5 reasons you will love this property: 1. A Prestigious Yonge Street address. 2. A sunny panoramic Western view. 3.1200 parking spaces. 3 hours free parking for visitors and free parking for business owners 4. Winded glass entrance doors and glass partition interior walls make this a one of a kind upgraded office space for many uses 5. 4 office towers, a future subway makes this a great place to grow your business now and into the future. The subject property is tenanted. The tenant will vacate on 60 days notice or renegotiate a new lease with the new owner. (id:61852)
RE/MAX Hallmark York Group Realty Ltd.
8 - 301 Washburn Way
Toronto, Ontario
New Price to sell Freshly painted entire house 2 Storey 1 car Garage Rare 4 Bedroom Townhouse excellent opportunity for first time buyer!! Easy access to Highway 401 and located just steps from the TTC, plaza, schools, and within walking distance to the mall, school, shops and grocery stores. This home offers both comfort and unbeatable accessibility! 2 parking spots! Virtual tour on file. (id:61852)
Royal LePage Vision Realty
5707 - 14 York Street
Toronto, Ontario
Million Dollar View Of Cn Tower, Rogers Center And Lake Ontario. Unobstructed West Exposure. 1 Bedroom+ Study, Hardwood Floors Throughout. Floor To Ceiling Windows, Walking Distance To The Path System, Union Station, Public Transit, Cn Tower, Financial And Entertainment District And More (id:61852)
RE/MAX Your Community Realty
819 - 50 Power Street
Toronto, Ontario
Enjoy a luxurious lifestyle in the 'Home on Power' by Great Gulf. Southwest-facing 3-bedroom plus den suite with 2 full bathrooms, offering a bright and modern open-concept layout. Features include 9-foot smooth ceilings, floor-to-ceiling windows, and quality finishes throughout. The modern kitchen is equipped with stone countertops and stainless steel appliances. The den offers flexible use as a home office or study. Residents enjoy a double-height lobby with 24-hour concierge and retail conveniently located within the building. Amenities include a fitness and yoga studio, party room, meeting and lounge spaces, games room, outdoor pool, community garden, BBQ area, and artist workspace. Ideally located with TTC at your doorstep and close to downtown, highways, shops, restaurants, and the Distillery District. (id:61852)
RE/MAX Condos Plus Corporation
1053 - 121 Lower Sherbourne Street
Toronto, Ontario
Welcome to Time & Space by Pemberton! This functional 2-bedroom, 2-bathroom suite offers a bright west-facing exposure with clear views of the downtown skyline. The smart split-bedroom layout, modern finishes, private balcony, and included parking and internet provide the perfect blend of comfort and convenience. Ideally located at Front St E & Lower Sherbourne St, you're just steps from the Distillery District, St. Lawrence Market, TTC, and an outstanding selection of downtown amenities. Enjoy resort-style building features such as an infinity pool, rooftop cabanas, fully equipped gym, yoga studio, BBQ area, party room, and more. A stylish, well-designed suite offering unbeatable downtown living - this is one you won't want to miss! (id:61852)
Baytree Real Estate Inc.
2503 - 81 Wellesley Street E
Toronto, Ontario
Move-in ready 1-bedroom unit in the highly sought-after Wellesley & Church neighbourhood in downtown Toronto. Just a 2-minute walk to the subway and a 10-minute walk to the University of Toronto. Features an open-concept layout with floor-to-ceiling windows offering abundant natural light. Steps to hospitals, restaurants, entertainment, shopping, and all essential amenities. (id:61852)
Engel & Volkers Toronto Central
2707 - 50 Ordnance Street
Toronto, Ontario
Bright Open Concept 2 Bedroom & 2 Bathroom Suite Available In Playground Condos! Approximately752 Sf Of Interior Living Space + Over Sized Balcony With Unobstructed North Views Of The City.Efficient Floorplan With No Wasted Space, Laminate Flooring Throughout, High Ceilings, Top Of The Line Finishes, Ample Storage Space & 2 Full Baths. Steps To Liberty Village, King West,Exhibition Go, Ttc, Metro, Altea, Goodlife, Banks, Restaurants & More. Ideal For Pedestrians,Cyclists, & Drivers. Scenic Waterfront Trails, Bike Paths, & Easy Access To The Gardiner.Amenities Include 24 Hour Concierge, Outdoor Pool With Deck, Exercise Room & Party/MeetingRoom. (id:61852)
Century 21 Green Realty Inc.
509 - 30 Tretti Way
Toronto, Ontario
Opportunity Knocks! Welcome To Tretti By Collecdev. Brand New Never Lived In, North East Facing 2 Bedrooms & 2 Full Bathrooms W/ Almost 700 Sq Ft Of Living Space. Located At The Entrance Of The Ttc Wilson Subway Station, Residents Will Enjoy Easy Access To Public Transportation, Making It A Breeze To Get Around The City. Walking Distance To Grocery Stores,(Costco & Walmart), Shops, Restaurants, & Much More. Minutes To World-Class Shopping Center- Yorkdale Mall, Downsview Park & Hwy 400/401. Range Of Amenities, Including A State Of The Art Gym, Party Room, Kids Play Area, Lounge, Meeting Rooms And Work Spaces. Just A Few Of TheReasons To Want To Live Here. (id:61852)
RE/MAX Impact Realty
2407 - 15 Holmes Avenue
Toronto, Ontario
Flexible closing.. Feb 15th or later. Students, new comers, professionals welcome! Live the Vibrant Life! Imagine enjoying your morning coffee/tea with stunning, unobstructed north views from your private, wave-shaped extra spacious balcony in this chic one-bedroom condo. This high-floor suite boasts a modern open-concept design with 9' ceilings, laminate floors, a stylish kitchen with built-in appliances, and the convenience of in-suite laundry. Step outside to unparalleled access to TTC, subway, supermarkets, parks and a diverse culinary scene. Building amenities include visitor parking, 24/7 concierge, a spectacular rooftop deck with BBQs, party room, golf simulator, yoga studio, and a well-equipped gym. This is urban living at its finest! (id:61852)
Right At Home Realty
715 - 135 East Liberty Street
Toronto, Ontario
Welcome to Toronto's West End - where urban sophistication meets waterfront living in Liberty Village. This corner 3-bedroom + den residence at 135 East Liberty offers an unparalleled lifestyle opportunity with breathtaking unobstructed lake views from its expansive south-east wraparound terrace. Built in 2021, this modern suite showcases thoughtful design throughout - from 9-and-a-half-foot ceilings and floor-to-ceiling windows without bulkheads, to engineered hardwood floors and sound-attenuated windows that create a peaceful sanctuary above the city. The intelligent layout maximizes privacy with most walls unshared with neighbours. The chef's kitchen features premium finishes including quartz countertops and backsplash, custom island, stainless steel appliances (integrated fridge/dishwasher), and soft-close cabinetry. Adjacent custom bar area with beverage/wine cooler and built-in console creates the perfect entertaining space. Three generous bedrooms include a primary suite with south-facing lake views, terrace walkout, and 4-piece ensuite. The versatile second bedroom functions perfectly as a home office for work-from-home professionals. Corner third bedroom boasts eastern city views through a wall of windows. Premium building amenities (gym, party room, rooftop terrace, communal BBQs, shared workspace, concierge), one indoor parking spot, and a premium locker (close to parking space - huge bonus). Steps to Trinity Bellwoods, King West entertainment, Liberty Village dining, and waterfront trails. Easy access to Gardiner/DVP, Exhibition GO and Waterfront Streetcar loop, for commuters moving to the city. Maintenance: $1,035.32 includes heat, cac, common elements, internet and building insurance. (id:61852)
Sage Real Estate Limited
5406 - 11 Wellesley Street W
Toronto, Ontario
Unbeatable Location! This Landmark Condominium is a gem nestled in the heart of Downtown Toronto. Enjoy a luxurious 575 sq ft 1-bedroom + den unit on a high level, 9 feet Ceiling, boasting picturesque views of the clear lake/city/U of T Campus with lots of natural light. Den can easily be transformed into a second bedroom or a functional home office. Laminate flooring throughout, modern kitchen with integrated appliances. Step outside, and you'll find yourself just moments away from Queen's Park, Wellesley Subway Station, U of T, TMU, and the chic boutiques and cafes of Yorkville. Building amenities are impressive, including an indoor pool, fitness centre, yoga studio, party room, a BBQ area and more! - everything you need for a balanced and enjoyable lifestyle. Don't let this opportunity slip away! Embrace the urban life and own a piece of the vibrant downtown Toronto experience. (id:61852)
RE/MAX Condos Plus Corporation
816 - 770 Whitlock Avenue
Milton, Ontario
Your Dream Home Awaits at Mile & Creek! Perched on the top floor, this stylish 1-Bed, 1-Bath condo offers an open-concept layout with soaring 10-foot ceilings, a spacious bathroom with a tub, and floor-to-ceiling windows that fill the home with natural light. Step onto your private balcony and enjoy serene, unobstructed views of the pond-your personal retreat to unwind. The sleek kitchen is equipped with full-sized stainless steel Whirlpool appliances, Quartz countertops, a modern backsplash, and island seating-perfect for cooking and entertaining. Enjoy luxury living with access to concierge service, a state-of-the-art fitness centre with yoga studio, co-working lounge, media room, pet spa, rooftop terrace with BBQs, and more. Located just minutes from scenic trails, parks, shopping, dining, and major highways, this home offers the perfect blend of nature and urban convenience. Move in today and experience refined condo living in one of Milton's most exciting new communities! (id:61852)
RE/MAX Hallmark Realty Ltd.
303 - 63 John Street S
Hamilton, Ontario
Rare renovated two-storey apartment located above a commercial property in a prime Hamilton location. This move-in-ready unit features two large bedrooms, including one with a walk-in closet and a second unique bedroom designed as "two rooms in one," perfect for a bedroom plus home office, sitting area or workout area. The unit offers modern finishes throughout and a clean, comfortable living space ideal for professionals. Enjoy being just steps from James Street North, Hamilton GO Centre, McNab Transit Terminal, International Village, Nations Grocery Store, Jackson Square, St. Joseph's Hospital, Corktown Park, the Escarpment Rail Trail, and multiple public transit options. Laundry facilities are conveniently located within the building and Parking is available on-site for an additional cost. Ready for April 1st. (id:61852)
RE/MAX Escarpment Realty Inc.
3005 - 60 Frederick Street
Kitchener, Ontario
Welcome to DTK Condos at 60 Frederick Street, Unit 3005, a stylish 30th-floor, 1-bedroom residence in the heart of Downtown Kitchener. This ultra-chic, carpet-free suite features modern finishes, stainless steel kitchen appliances, in-suite washer and dryer, window coverings, and a private balcony showcasing outstanding city views. A storage locker is included for added convenience. Designed for contemporary urban living, the building offers exceptional amenities including a full-time concierge, fitness centre and yoga studio, party room with catering kitchen, rooftop terrace with BBQs and panoramic views, community garden, dog terrace, and bicycle storage. This unbeatable location places you steps from the ION Light Rail Transit and major bus routes, with easy access to the Kitchener GO Station. Walk to Google, Communitech, The Tannery, D2L, Conestoga College Downtown Campus (directly across the street), University of Waterloo School of Pharmacy and School of Medicine, Victoria Park, Kitchener Market, and an exciting mix of restaurants, cafés, and nightlife. Experience the energy and innovation of the Kitchener Innovation District right outside your door. An excellent opportunity for first-time buyers, professionals, or investors seeking refined downtown living with unbeatable connectivity. (id:61852)
RE/MAX Twin City Realty Inc.
