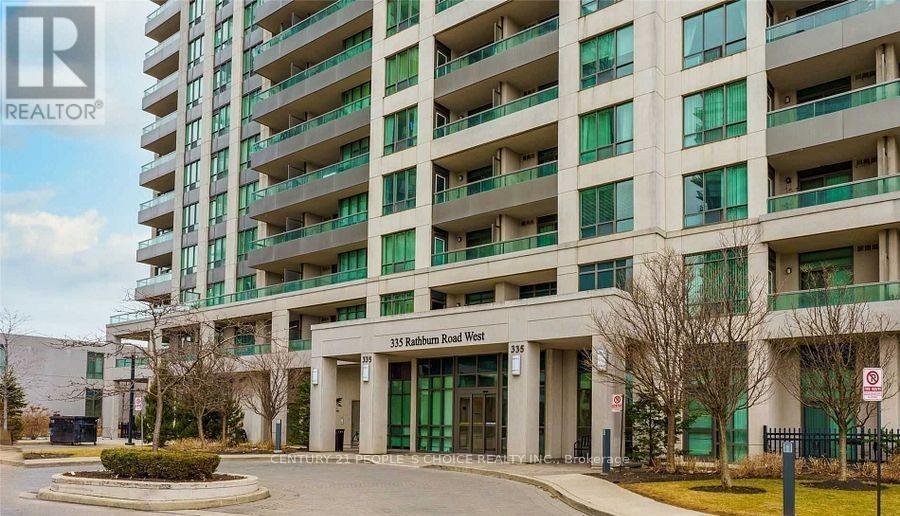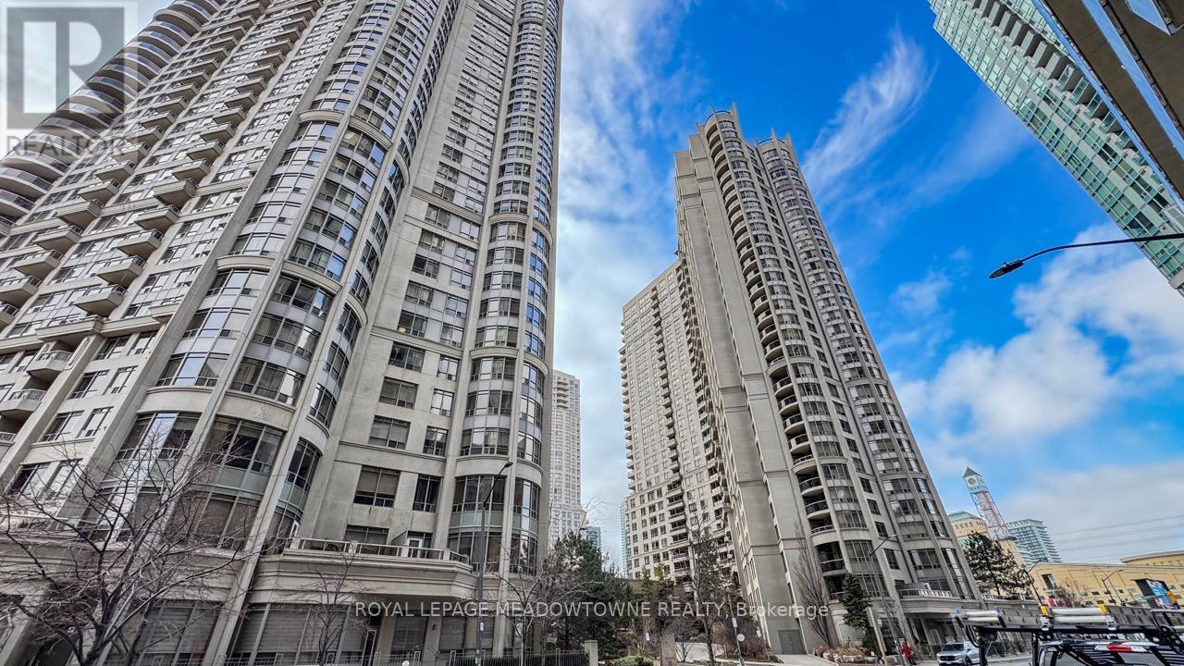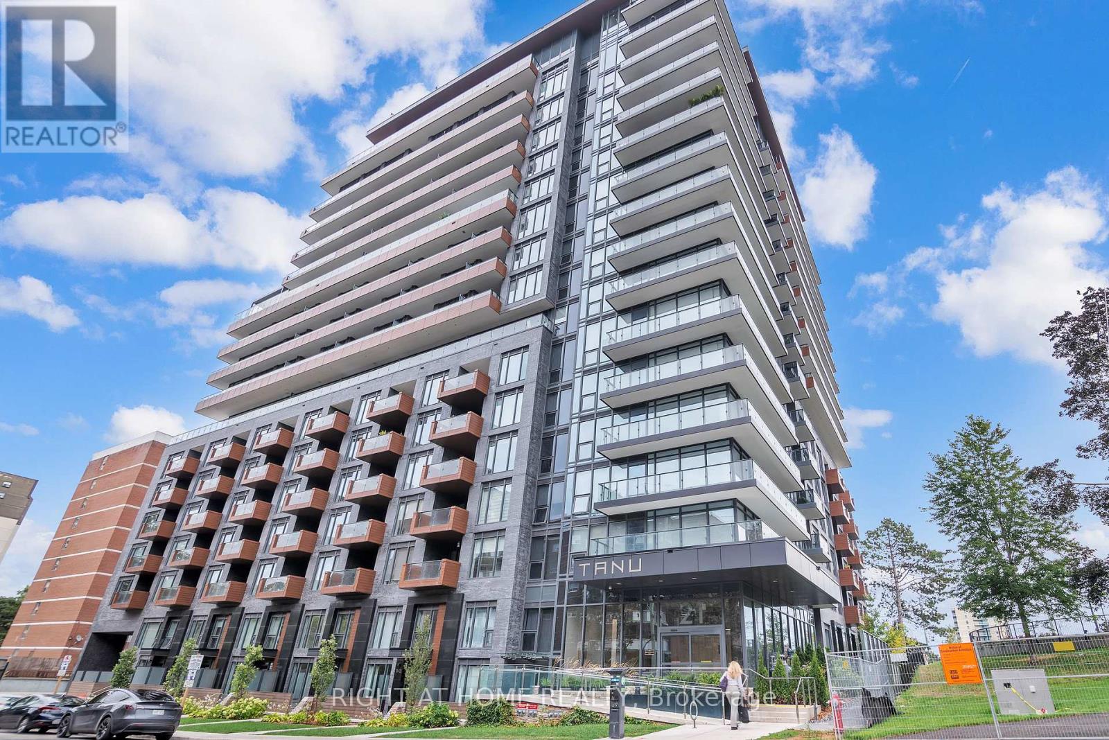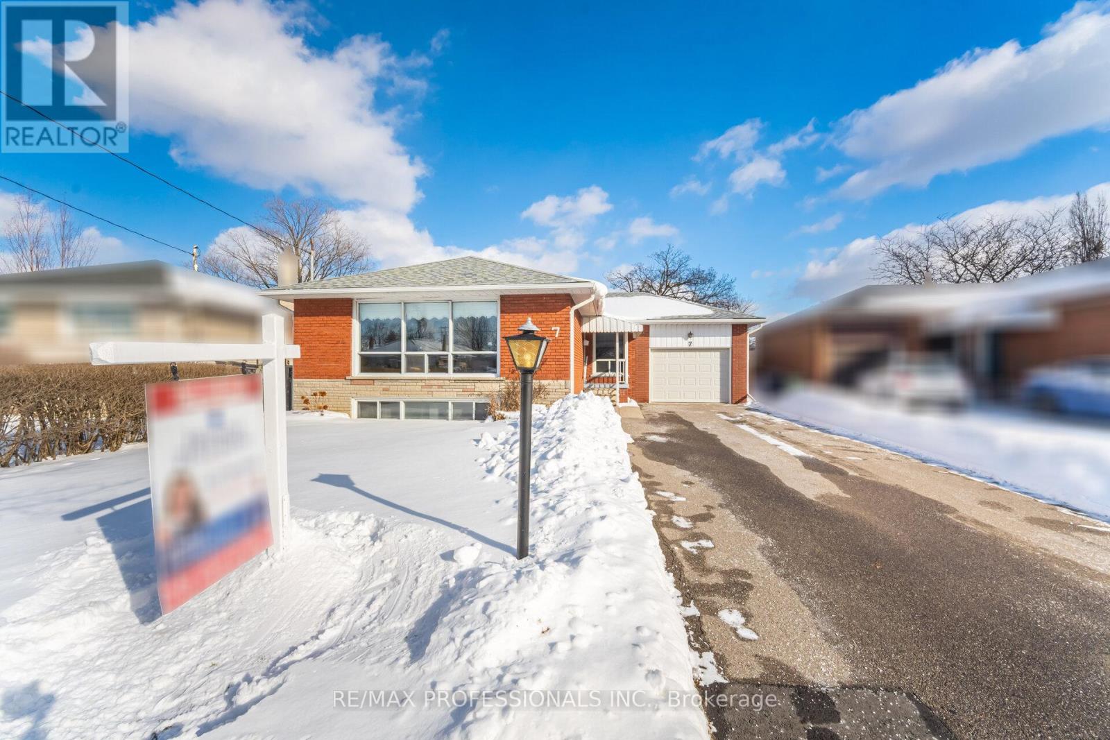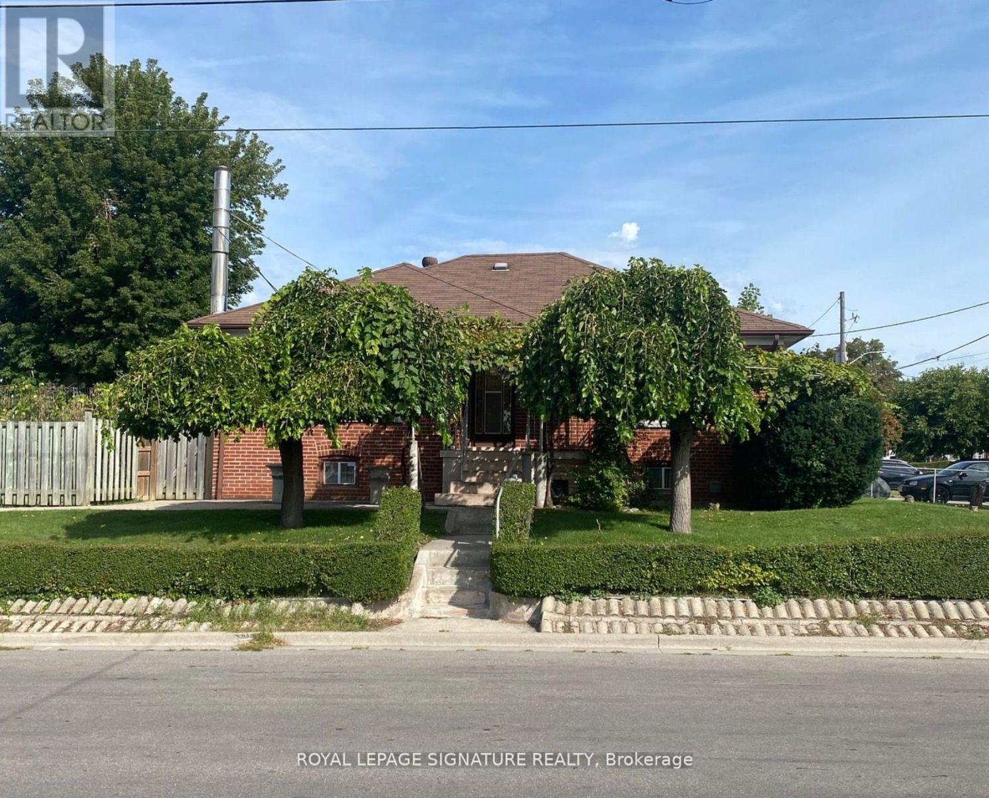Bsmt - 24 White Tail Crescent
Brampton, Ontario
Stunning 2 bed & 1 bath basement suite. Ideal for singles, couples, or students seeking a comfortable and private space. The suite features a contemporary 4-piece bathroom and a convenient separate side entrance, providing both privacy and ease of access. E The vacant suite is ready for a great tenant to move in immediately. One parking spot on the driveway. Steps to bus stop, easy excess to HWY403/401.** Extras: Hydro, Gas, Water and internet Charged Separately, Tenant Pays 25% of All These Bill (id:61852)
Property Max Realty Inc.
Basement - 4805 Crystal Rose Drive
Mississauga, Ontario
Newly legal 2-bedroom basement apartment located in the high-demand Heartland area of MIssissauga, close to Erindale GO station. This sun-filled unit offers a spacious layout with modern finishes, PVC flooring throughout, large windows, and pot lights for a bright and inviting feel. The modern kitchen features quartz countertops and backsplash. Includes separate entrance, private laundry room with ensuite washer and dryer, and 1 parking space on the driveway. Situated in the Marcellinus school district and conveniently close to shopping, parks, schools, Heartland Town Centre, Square One, major highways, GO station, public transit, an Sheridan College. Extras: stove, fridge, ensuite washer & dryer, pot lights Tenant responsibilities: tenant insurance required; tenant to pay 30% of utilities (id:61852)
Keller Williams Referred Urban Realty
79 Lipscott Drive
Caledon, Ontario
Welcome to the Mayfield Collection by Rosehaven Homes-an exclusive community just above Brampton where unspoiled nature meets modern living. This brand new, luxury home offers 2187 Sf of thoughtfully designed space, with elegant upgraded finishes, in one of Caledon's most sought-after neighbourhood. The gourmet kitchen features an extended breakfast bar, extended uppers, and stone countertops, complemented by undermount sinks in all bathrooms. With 9ft ceilings on second floor and the convenience of an upper level laundry room, this home blends style with everyday functionality. Set in a rare enclave of detached homes, this residence offers the privacy, space and prestige today's buyers ate looking for. Perfect for first time home buyers or small families seeking a fresh start in a truly desirable setting. (id:61852)
Spectrum Realty Services Inc.
45 Whitewash Way
Brampton, Ontario
Beautiful 4 Good Sized Bedrooms House Has Been Well Maintained. Hardwood Throughout The House., High Ceiling, Solid Oak Staircase. Main Floor Laundry, Family Room, Living Room, Gas Fireplace,. Stamped Concrete Around The House And Conveniently 2 Front Entrances. Access To Garage. (id:61852)
Bay Street Group Inc.
Upper - 321 Edenbrook Hill Drive
Brampton, Ontario
Detached 3 Bedroom 3 Washrooms House Main Floor And Second Floor Only Available For Rent, Basement Not Included, 1850 sq.ft of living space, Great Room and formal Dining Room, Independent Laundry On Second Floor, 3 Parkings, (One Car in Garage & 2 on Half Driveway ), Tenant to pay 70% of Utilities (id:61852)
RE/MAX Paramount Realty
67 Springdale Avenue
Caledon, Ontario
Welcome to this stunning 3-bedroom townhouse offering approximately 1,860 sq. ft. (as per builder) of well-designed living space in a highly sought-after Caledon neighbourhood. Fantastic Location to Lease a modern, well-located home in a vibrant and family-friendly community. Ideally located near the community centre with easy access to schools, public transit, grocery stores, restaurants, and Highway 410, this home delivers both comfort and convenience. Enjoy bright, open-concept living with two spacious balconies-one off the great room, perfect for entertaining, and a private balcony off the primary bedroom. (id:61852)
RE/MAX Gold Realty Inc.
46 Asterwind Crescent
Brampton, Ontario
Beautiful Property You cant Miss. 3 Gorgeous Bedrooms with 2.5 Washrooms. Close to all the amenities. (id:61852)
Homelife Silvercity Realty Inc.
1816 - 335 Rathburn Road W
Mississauga, Ontario
Location, Location,Luxurious & Spacious Perfect For The Small Family Located Right In The Sq 1 Heart Of Mississauga, Great Entertaining Surrounded With All The Amenities. One Bed Room & One Den, Can Be Use As A Separate Small Room. Decent Sized Breakfast Bar With Granite Countertops And Stainless Appliances, Clear & Beautiful View. Full Of Natural Light. Have Everything At Your Doorstep! Thiswith A Great Open Concept Layout,Steel Appliances. This Unit's Amenities Include; Tennis Court, Bowling Alley, Fitness Rm, Sauna, Party Room, Theatre, Indoor Pool, Sun Deck, Bbq Area, Guest Suites & 24Hr Concierge!! Situated Minutes To Square One, Sheridan College, Go Bus & Go Terminal, Public Transit, Schools, Hwy 403, Trendy Restaurants, And So Much More!! (id:61852)
Century 21 People's Choice Realty Inc.
927 - 3888 Duke Of York Boulevard
Mississauga, Ontario
Welcome to this 1+1 bedroom, 1 bathroom condo located in the highly sought-after Mississauga Square One area. This bright and modern suite features an open-concept layout with abundant natural lighting, creating a warm and inviting living space. The versatile den is ideal for a home office or guest area. Includes 1 parking space for added convenience. Enjoy access to an impressive selection of building amenities, including 24-hour security, indoor pool, hot tub, bowling alley, fully equipped gym, theatre room, and more. Ideally situated within walking distance to Square One Shopping Centre, restaurants, and everyday conveniences, and right across the street from Celebration Square, where a variety of events and festivals take place throughout the year, with easy access to transit and major highways. A fantastic opportunity for end-users or investors alike in one of Mississauga's most vibrant communities. (id:61852)
Royal LePage Meadowtowne Realty
512 - 21 Park Street E
Mississauga, Ontario
Spacious 1 Bedroom Plus Den, 2 Bath Condo in the luxurious Tanu Building in the heart of Port Credit - built by Edenshaw Developments and boasting Lake and City views. Upgrades include a 7' Kitchen Island W/storage, Ceramic Tile Backsplash, Custom Roller Blinds, 11ft. Ceilings, Primary Bedroom W/Dual Closets and Closet Organizers. Walking distance to Port Credit Go Station, Lakefront Walking Trails, Shops & Restaurants. (id:61852)
Right At Home Realty
7 Pettit Drive
Toronto, Ontario
Welcome to this approx. 1300 square feet on each level "RICHMOND GARDENS BUNGALOW". A well-maintained family home on a family-friendly street featuring a covered front entry and a bright, spacious interior. The large pie shaped lot with a width of 50' in the front and spanning out to 65' in the backyard offers ample room for landscaping and area for outdoor hosting. The large living and dining room combination is filled with natural light from oversized picture windows and blonde shade hardwood floors, creating an inviting space for everyday living and entertaining. The eat-in kitchen offers plenty of room for casual meals. The main floor includes three generously sized bedrooms, all with large closets, and hardwood floors and a full 4-piece bathroom which features a whirlpool tub. The finished basement adds excellent living space with a large recreation area, two rooms that can double as bedrooms, one with above-grade window, a 3-piece bathroom, and ample storage including a dedicated storage room and convenient under-the-stairs storage. In-law capability with separate side entrance. Additional highlights include an oversized attached tandem garage (13'2" X 30') that can accommodate 2 small cars with loft storage, large workshop space and a rear access door to the backyard. The large, fully fenced yard is ideal for families and gardeners alike. Ideally located close to day-cares and schools (Richview Collegiate Institute, Westway Junior School, Dixon Grove Junior Middle School, Father Serra Catholic School) as well as churches, and nearby retail amenities. This home offers space, comfort, and a charming and convenient neighbourhood setting. Recent updates; Roof Shingles Aug 2021, Furnace and central air 2020, Eavestrough Covers added July 2022. (id:61852)
RE/MAX Professionals Inc.
Bsmt - 2 Clevedon Street
Toronto, Ontario
Newly renovated ultra spacious 1-bedroom basement apartment located close to Keele and Wilson area of Downsview. Corner lot with fruit trees and large landscaped backyards. This bright and well-maintained unit is ideal for a couple and features high ceilings, vinyl floors throughout and a separate entrance for added comfort and privacy. Enjoy a modern kitchen with new cabinets, dishwasher and stainless-steel appliances, a 3-piece bathroom and plenty of windows bringing in natural light. Includes shared laundry room with 2 washers and dryers, private garage parking plus two additional parking spots. Conveniently located near TTC transit, Humber River Hospital, York University, Parks, Golf courses, Shopping, Community center, Yorkdale Mall and Costco with easy access to Hwy 401 & Hwy 400. Available for Short Term Lease As Well. (id:61852)
Royal LePage Signature Realty

