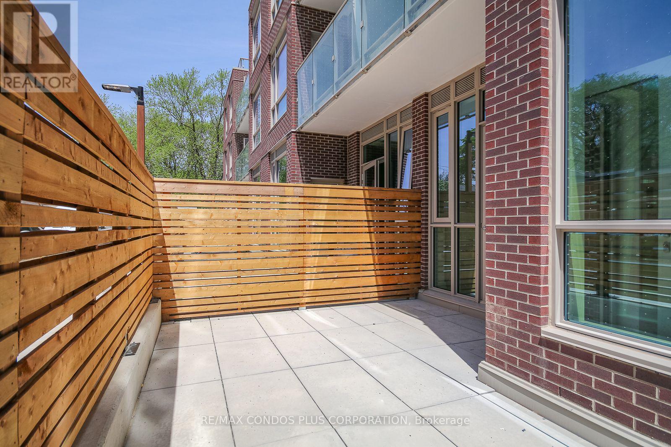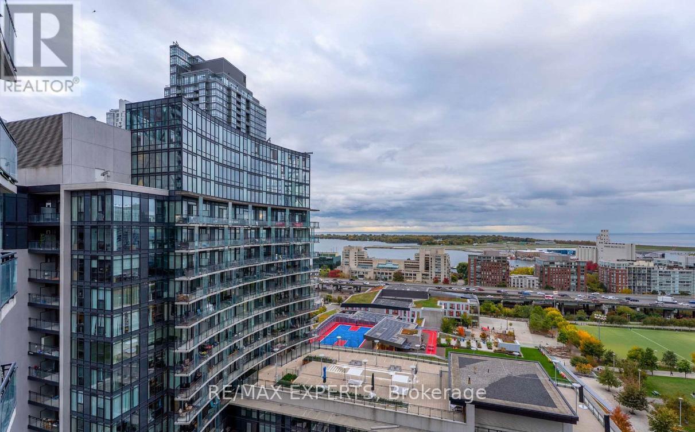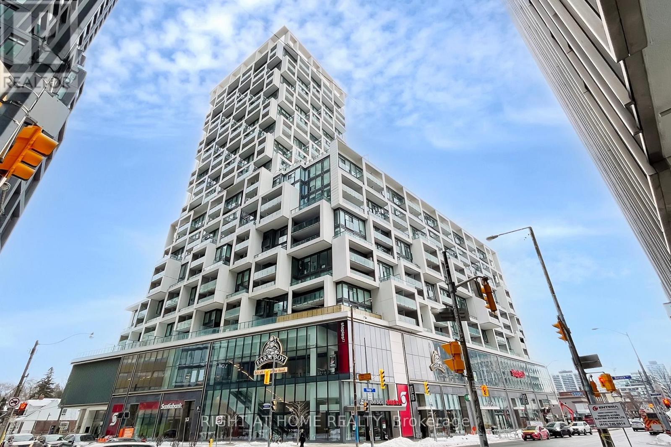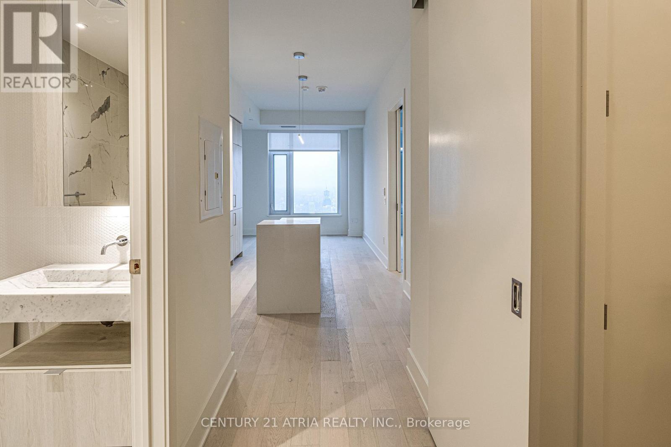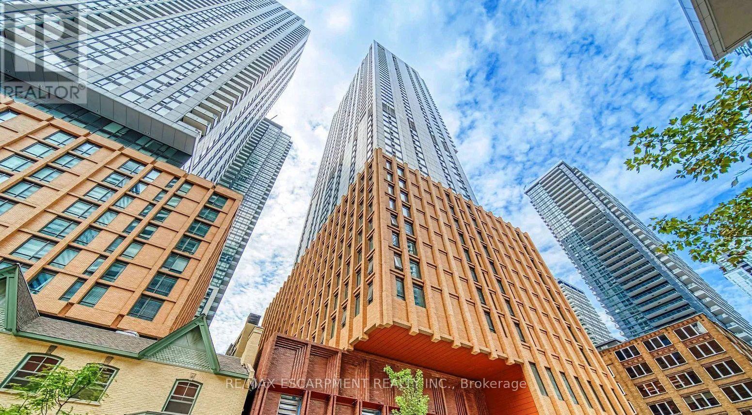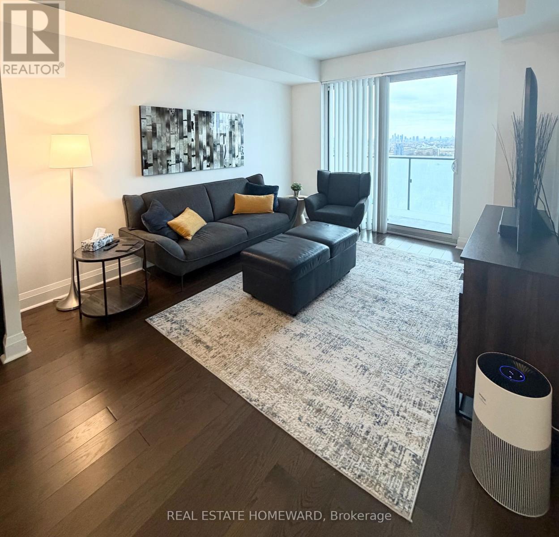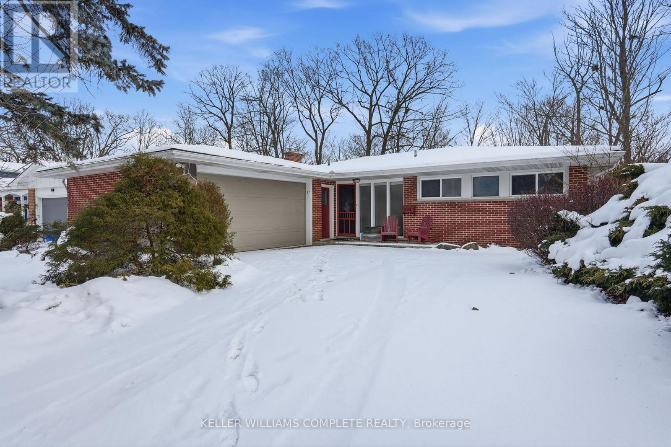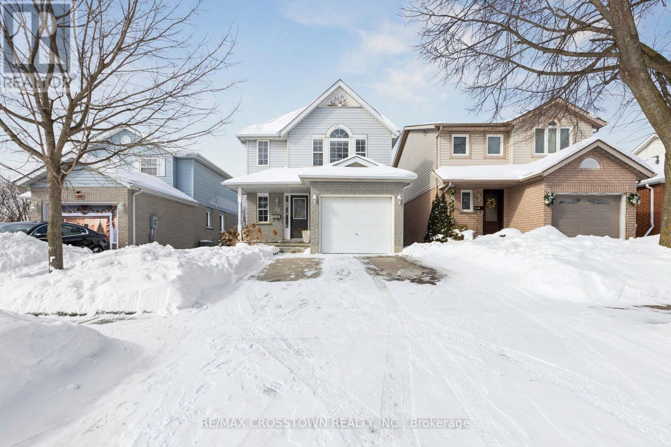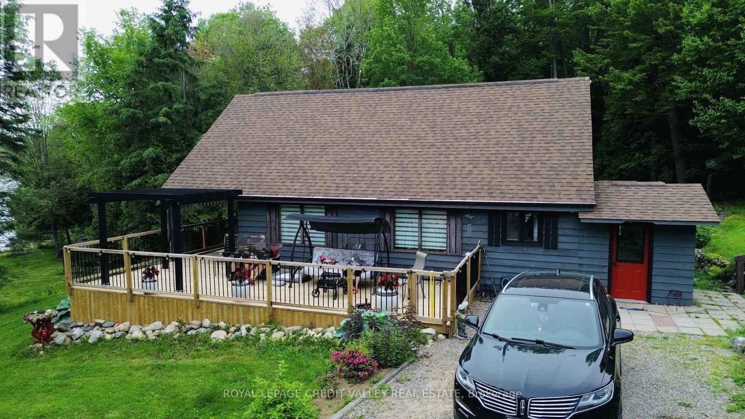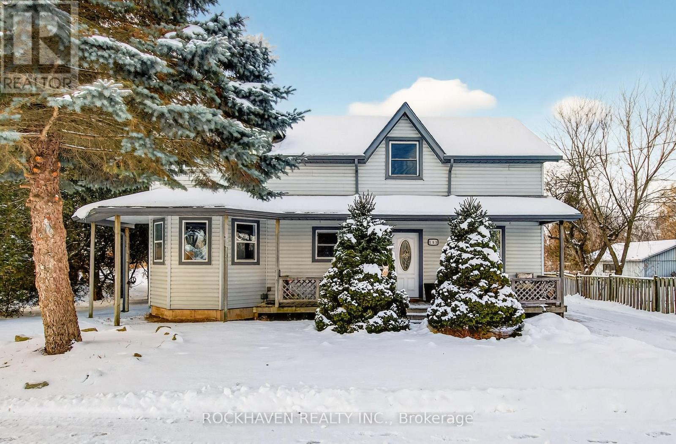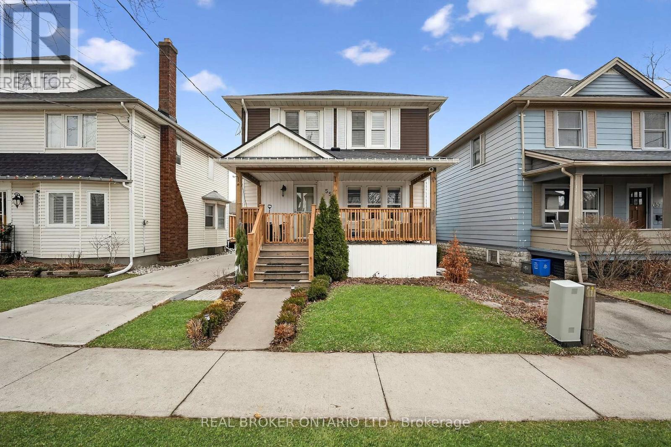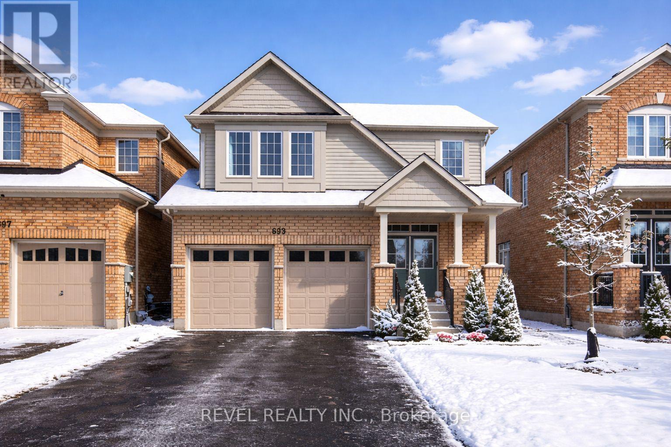121 - 150 Logan Avenue
Toronto, Ontario
Move In Now. This bright and well-designed 2-bedroom, 2-bathroom Wonder Condos unit offers 705 sq. ft. + 192 sq. ft. private patio. Found in Toronto's South Riverdale & Leslieville area. The functional layout features 10.8-foot ceilings and laminate flooring throughout. The living room is enhanced by large windows, offering a comfortable and inviting space. The L-shaped kitchen, combined with the dining room, includes stone countertops and integrated appliances: fridge, dishwasher, cooktop, and built-in oven and microwave. The primary bedroom features walk-out access to the patio, a 4-piece ensuite, floor-to-ceiling windows, and a closet. The second bedroom is in a split bedroom layout with glass swing doors and a closet, offering excellent flexibility as a guest room or office. The rare ground-level patio provides a peaceful outdoor escape with direct access from both the living room and primary bedroom. Residents enjoy access to excellent amenities, including a gym, co-working library, pet wash station, visitor parking, kids' playroom, partyroom, and rooftop terrace, all within a boutique building seamlessly integrated into the historic Wonder Bread Factory. Steps from Queen Street East, Jimmy Simpson Park, cafes, restaurants, and only minutes to the waterfront, DVP, and downtown core. (id:61852)
RE/MAX Condos Plus Corporation
2111 - 25 Capreol Court
Toronto, Ontario
Downtown Living At Its Finest! Spacious & Modern 1 Bdrm 1 Large Den Condo At Cityplace! Great Layout! No Wasted Space! Approx 700 Sq Ft+Huge 111 Sq Ft Balcony !! (As Per Builder's Plan) . 1 Parking Spot & Storage Locker Included. Heart Of Downtown Toronto, Close To Rogers Centre,Waterfront, Financial District, Entertainment District, New Cityplace, 8 Acre Park & Sobeys Supermarket At Your Doorstep! Bright & Clean (id:61852)
RE/MAX Experts
905 - 5 Soudan Avenue
Toronto, Ontario
This is the corner suite buyers wait for - and they don't come up often. Spanning approximately 810 sq. ft., this loft-inspired 2-bedroom, 2-bath residence delivers rare space, light, and privacy in one beautifully designed home. Soaring 10-foot ceilings and floor-to-ceiling windows wrap the suite in natural light, while the southeast exposure opens onto a private terrace overlooking a quiet tree canopy - a peaceful, green view you'll notice the moment you walk in. It feels calm, elevated, and refreshingly removed from the city buzz. The kitchen is both striking and functional, featuring upgraded marble countertops, a large centre island, and sleek high-gloss cabinetry with integrated lighting - perfect for entertaining or everyday living. Both bedrooms are generously sized with double closets, offering comfort, storage, and flexibility for work-from-home or guests. Art Shoppe is distinguished by its iconic lobbies designed by legendary fashion designer Karl Lagerfeld, creating a dramatic and sophisticated first impression. Residents enjoy an impressive selection of amenities, including a rooftop infinity pool and hot tub with cabanas, BBQs, and lounge areas, a fully equipped fitness center with yoga studio and dry saunas, plus media and theatre rooms, billiards and ping-pong rooms, wine tasting room, youth space, two party rooms, concierge service, guest suites, WiFi-enabled common areas, and convenient visitor parking. Set within a thriving urban hub, the building is surrounded by a vibrant mix of restaurants, cafés, and retail, with Farm Boy, West Elm, Staples. Eglinton Subway Station and Eglinton Crosstown LRT just steps away. Nearby amenities include North Toronto Memorial Community Centre, offering swimming and fitness facilities, and access to highly regarded schools such as Whitney Public School, Hodgson Middle School, and North Toronto Collegiate Institute. Experience elevated city living at Art Shoppe Lofts & Condos, perfectly situated at Yonge & Eglinton (id:61852)
Right At Home Realty
6303 - 11 Yorkville Avenue
Toronto, Ontario
Live on top of the city in this brand new, never lived in, 63rd floor 1+1 unit at one of the most prestigious address in Toronto! 11YV offers stunning living space curated with high end Miele appliances. Indulge in world class amenities such as an indoor/outdoor infinity pool, roof top bbqs, a piano lounge, wine tasting lounge, theatre, fitness area, kids play room, business centre and more. Centrally located in the heart of Yorkville, you'll have quick access to some of the best shopping and dining available in the city! Don't let this amazing opportunity pass by! (id:61852)
Century 21 Atria Realty Inc.
Century 21 Leading Edge Realty Inc.
4021 - 28 Widmer Street
Toronto, Ontario
Welcome to this like-new boutique condo in the theatre district. Bright, spacious, and located in the heart of Toronto, featuring 1 bed and 1 bath, with an open concept layout with high-quality finishes. Walking distance to all amenities, public transit, and minutes from the Gardiner expressway. Enjoy world class amenities such as a gym, fitness centre, lounges, party rooms and more. The perfect condo for a new grad, first time buyers or investor. The price is all inclusive of HST. (id:61852)
RE/MAX Escarpment Realty Inc.
1805 - 65 St Mary St Street W
Toronto, Ontario
Elegant 2-Bedroom Condo. Step into luxury living with this beautifully designed 2-bedroom condo , offering approximately 800 sq. ft. of bright, open-concept living space. Features 9-foot ceilings, floor-to-ceiling windows, a modern kitchen, and a spacious primary bedroom with ample closet space. Enjoy unobstructed downtown skyline views from the private balcony.Building amenities include a gym, party room, theatre, library, yoga room, and 24-hour concierge. One parking space and one locker included. Walking distance to the University of Toronto, TTC subway, hospitals, shopping, and more. Furniture may be purchased from the current tenant. (id:61852)
Real Estate Homeward
97 Robinhood Drive
Hamilton, Ontario
RARE OPPORTUNITY! Nestled on a quiet street w/ seamless access to both Ancaster & Dundas, this charming home offers a rare blend of functional living & a private connection to nature. Backing directly onto the prestigious Dundas Valley Conservation Area, the property is a sanctuary for local wildlife, where deer & birds are your most frequent neighbours. The main floor radiates character w/ its original hardwood flooring & a cozy gas fireplace, featuring 3 spacious bedrooms & updated 3-pc bath. Step through the patio doors onto the expansive deck (2018) to enjoy panoramic views of the lush greenery - the perfect spot for morning coffee or evening relaxation. The home is designed for versatility, boasting a full walk-out basement that serves as a complete in-law suite w/ stairs down from the front of the house as well. This lower level includes a 4th bedroom, a second 3-pc bath, & a rustic wood-burning stove that adds warmth to the living space. With its own set of patio doors leading to a professional interlock brick patio, the suite offers true independence & easy access to the outdoors. Practicality is woven throughout the property, from the shared laundry facilities to the impressive parking capacity, including a 2-car garage & a large driveway that fits 3 vehicles. Significant investments in the home's infrastructure provide lasting peace of mind. The kitchen was tastefully updated in 2011, while the mechanical systems are well-maintained w/ the furnace & A/C installed in 2013. Most notably, the shingles were replaced in 2023, ensuring the home is protected for years to come. Baseboards provide a secondary heat source in the basement. Whether you are looking for a multi-generational family home, investment property or a peaceful retreat that feels miles away from the city while being minutes from every amenity, this property delivers an unmatched lifestyle in one of the region's most beautiful settings. You must see the view to truly appreciate this opportunity! (id:61852)
Keller Williams Complete Realty
52 Gibb Street
Cambridge, Ontario
Move-in ready and perfect for families! This well-maintained home offers brand new carpet upstairs and in the finished basement, giving it a fresh, updated feel. The spacious primary bedroom features a semi-ensuite, while the convenience of upper-level laundry makes everyday living easy. Enjoy a main-floor walkout to the deck with a natural gas BBQ hookup, ideal for entertaining or relaxing, and a finished basement with walkout to a fully fenced backyard-perfect for kids and pets. Located just minutes to the 401, with plenty of nearby nature walking trails and close to the popular Hespler area, this home combines comfort, convenience, and an active lifestyle. (id:61852)
RE/MAX Crosstown Realty Inc.
992 South Baptiste Lake Road
Hastings Highlands, Ontario
Lakeside Living on Baptiste Lake | Income Potential | Minutes to Bancroft. Welcome to this charming 3-bedroom, 2-bathroom waterfront home on beautiful Baptiste Lake in Hastings Highlands, just 15 minutes from downtown Bancroft. Whether you're looking for a full-time residence, seasonal getaway, or income-generating property, this home offers exceptional versatility. The well-maintained main home features a spacious living area with stunning lake views and a finished basement, ideal for family gatherings, entertaining, or a home office. Step outside to enjoy your private shoreline and dock, perfect for swimming, boating, and soaking in the natural surroundings. A standout feature of this property is the two separate bunkies, offering incredible guest and rental flexibility. One bunkie comfortably sleeps four, while the second is fully equipped with a kitchen, shower, and compost toilet, making it ideal for extended stays or short-term rental use. This setup provides excellent Airbnb income potential.Additional structures include a 30' x 50' Quonset hut with an insulated workshop, an 8' x 12' garden shed, and a 12' x 12' metal gazebo-ideal for storage, hobbies, and outdoor entertaining.This property combines waterfront lifestyle, privacy, and income opportunity in one exceptional package. Don't miss your chance to own on Baptiste Lake. (id:61852)
Royal LePage Credit Valley Real Estate
151 Lynden Road
Hamilton, Ontario
Welcome home to this lovely rural 3 bedroom home in the quaint village of Lynden. This two story century home is set on a large fenced lot. The open concept main floor is filled with natural light, eat in kitchen, has a cozy fireplace, main floor laundry and views of the expansive yard which backs onto farmland. 3 nice sized bedrooms and a spacious bathroom with a soaker tub. Perfect for those who lovely rural life but conveniently located with walking distance to the community amentities. Loads of updates and a fabulous garage for hobbyists. EV charger, Greenhouse and shed along with a dog house complete this great property. (id:61852)
Rockhaven Realty Inc.
55 Thomas Street
St. Catharines, Ontario
Welcome to 55 Thomas St. A charming character home positioned in one of downtown St. Catharines' most desirable neighbourhoods. This classic two-storey detached residence blends timeless appeal with thoughtful updates. The covered front porch is ideal for your morning coffee or evening unwind. Inside, an open and bright layout where natural light dances across hardwood floors and highlights the home's original architectural details. The living room flows seamlessly into the dining area, creating a versatile space for entertaining. The eat-in kitchen features ample cabinetry and prep space. A main-floor laundry/mudroom leads out to the generous backyard, offering convenience and practicality. Upstairs, you'll find three well-appointed bedrooms with continued hardwood floors and abundant sunlight - providing comfortable living space for family or guests. Step outside to your private backyard oasis, ideal for summer barbecues and outdoor gatherings, along with a detached garage and additional storage space. Situated just steps from downtown St. Catharines, this home places you close to Montebello Park, local dining, shops, cultural venues, parks and more - blending urban convenience with residential charm. Easy access to highways and amenities makes commuting and everyday living effortless. (id:61852)
Real Broker Ontario Ltd.
693 Mcmullen Street
Shelburne, Ontario
Welcome to 693 McMullen Drive - where modern design meets small-town charm in Shelburne's desirable Hyland Village. Set on a premium lot with peaceful views and no neighbours across the street, this less-than-5-year-old home delivers the perfect blend of elegance, comfort, and family-friendly function.Step inside to find a bright open-concept layout with engineered hardwood floors, a crisp white kitchen with subway tile backsplash, and stainless steel appliances that make entertaining effortless. The oversized windows flood the space with natural light, while the convenient mudroom with laundry and direct garage access keeps day-to-day living easy and organized.Upstairs, three spacious bedrooms await - including a generous primary suite with two walk-in closets and a spa-inspired ensuite featuring a glass shower, soaker tub, and extended vanity.The professionally finished basement adds incredible versatility, featuring a large rec room, storage, a cantina, and two stylish offices with smoked-glass doors. One even includes a window, creating the ideal space for a guest room, teen retreat, or home gym.Outside, enjoy a fully fenced backyard ready for summer BBQs, family fun, and evenings spent watching the sunset over the stormwater pond.Meticulously maintained and move-in ready, this home is perfect for families, professionals, or anyone looking to enjoy the relaxed pace of Shelburne living - without sacrificing modern style or space.Come see why 693 McMullen Drive stands out from the rest. (id:61852)
Revel Realty Inc.
