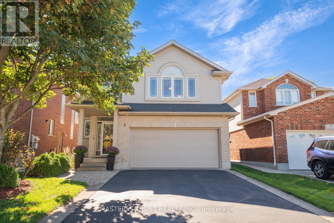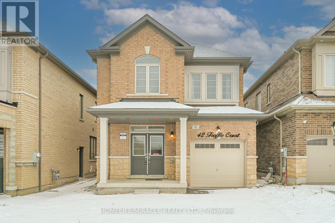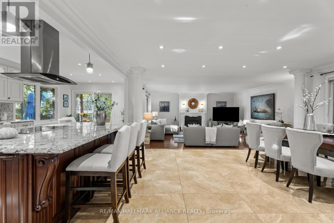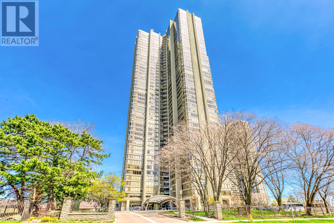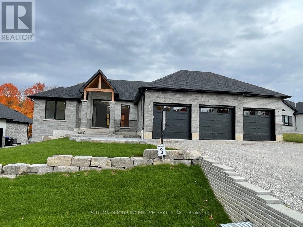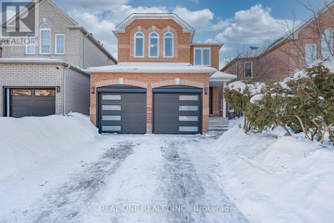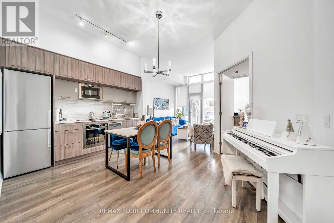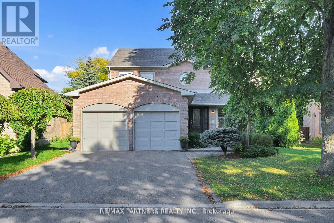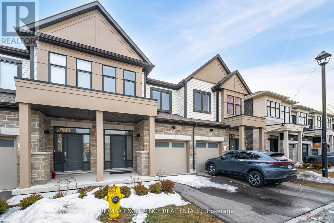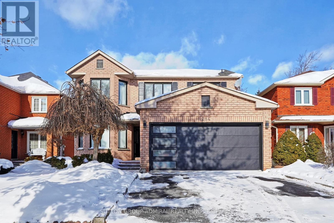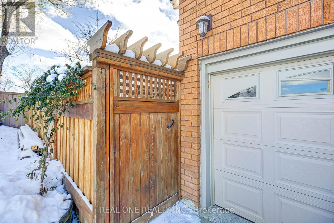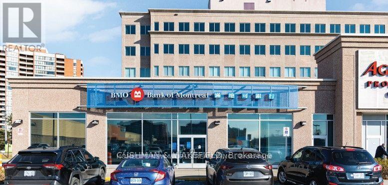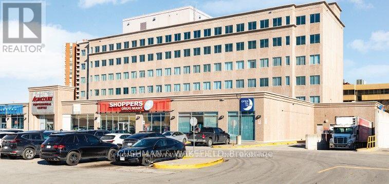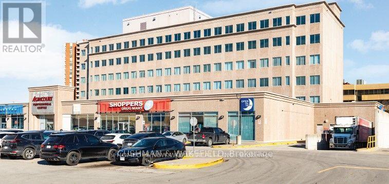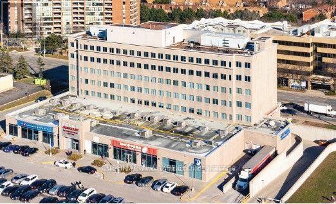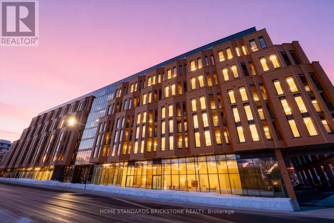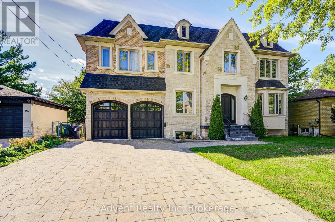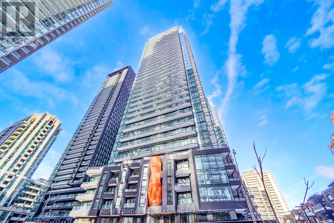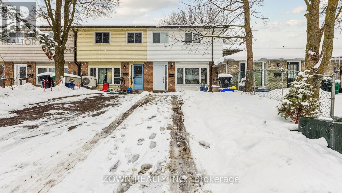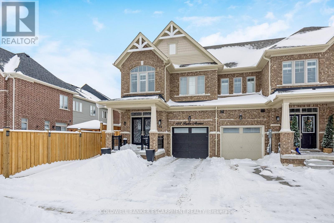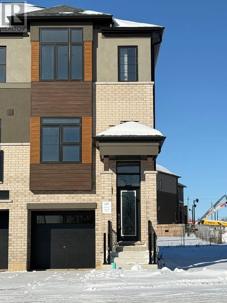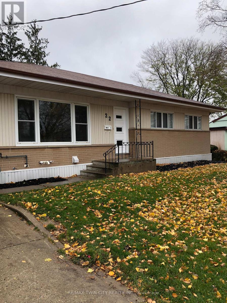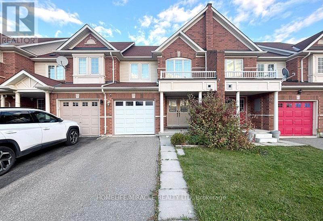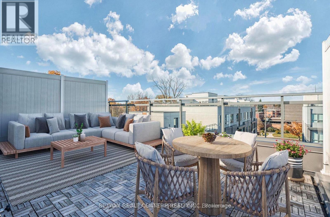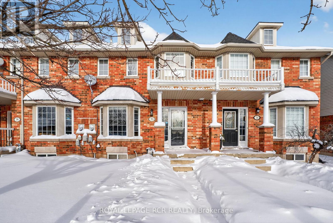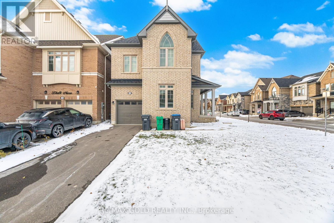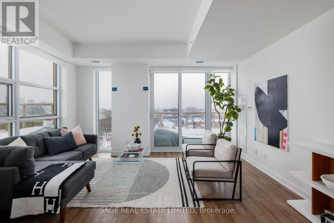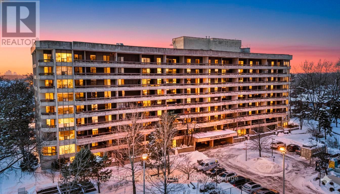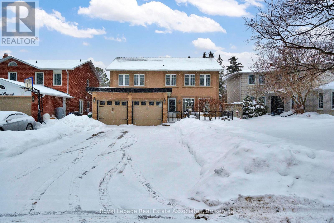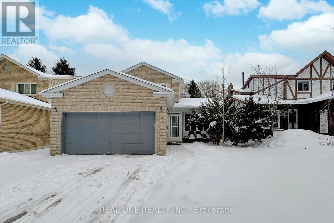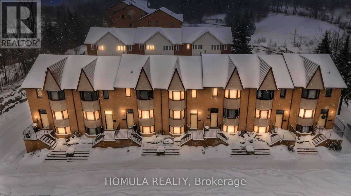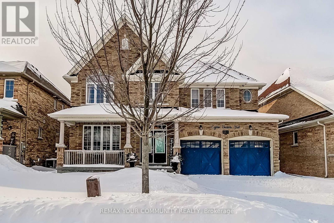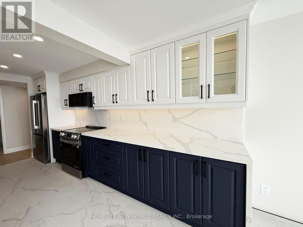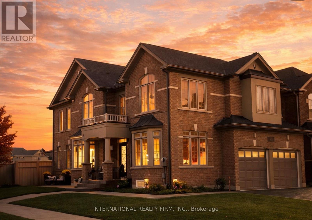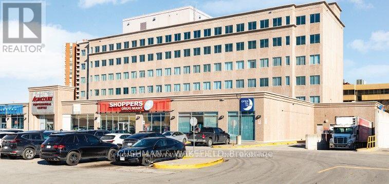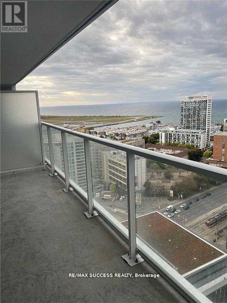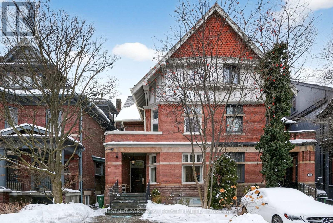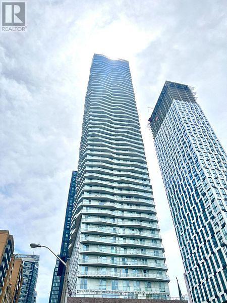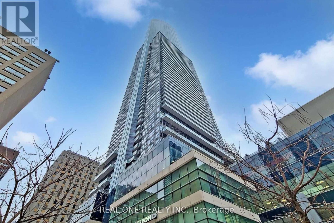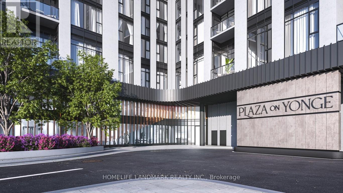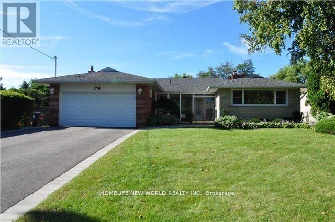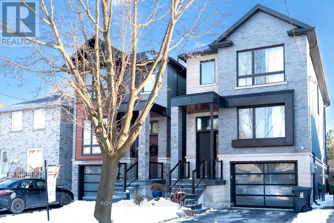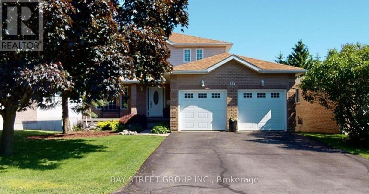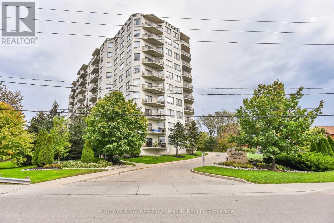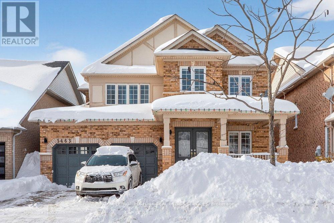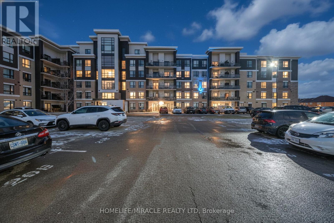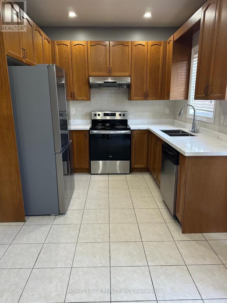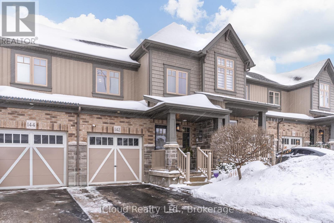5 Howden Crescent
Guelph, Ontario
Welcome to 5 Howden Crescent! This 4-bedroom, 4-bathroom CARPET-FREE double garage home is beautifully finished on all levels and located in the very desirable neighborhood of Pineridge/Westminister Woods. Steps to Sir Isaac Brock public school, parks and the new High School scheduled to open in 2026-2027. Short drive to the University of Guelph, Hwy 401 and all major amenities. Situated on a quiet crescent BACKING ONTO GREEN SPACE. 4 spacious bedrooms upstairs including a master bedroom with his and hers walk-in closets and a four-piece ensuite bathroom. Bright kitchen with quartz countertop and stainless steel appliances. Gas line available on deck for BBQ. Finished WALKOUT BASEMENT with a kitchenette and three-piece bathroom. With a large back deck facing green space, this is the home you have been waiting! Upgrades include: Hardwood Stairs (2017), Roof (2019), Second Level Hardwood Floor (2023), Owned Water Heater (2023), Heat Pump (2023), New Paint (2023), Basement Kitchenette (2023), Dishwasher (2024). (id:61852)
Master's Trust Realty Inc.
42 Truffle Court
Brampton, Ontario
Welcome to this bright and well-maintained northeast-facing modern home, where comfort meets convenience in a highly desirable northwest community. Enjoy the safety and tranquility of a family-friendly cul-de-sac with minimal traffic and no sidewalk. Inside, you'll find 9-foot ceilings, hardwood floors throughout, and a modern kitchen equipped with stainless steel appliances, quartz countertops, and ample storage cabinets. The main floor features a spacious living area, dining space, kitchen, and garage access, all connected by beautiful oak stairs. Upstairs, four generously sized bedrooms with hardwood floors and large windows, including a master suite with a walk-in closet and en-suite bathroom. The spacious, unfinished basement offers a separate side entrance and rough-in washroom, perfect for customization and making legal basement apartment. Strategically located near Mount Pleasant GO station, schools, parks, shopping, and amenities, this home offers the perfect blend of comfort, convenience, and functionality - ready for you to move in and enjoy! Great for commuters! (id:61852)
Homelife/miracle Realty Ltd
130 Tavistock Square
Oakville, Ontario
Nestled on an exclusive cul-de-sac in the heart of South Oakville, 130 Tavistock Square offers a rare blend of privacy, elegance, and unmatched proximity to the lake. Set on a prestigious 102.11 by 124.01 foot lot, the property is embraced by a canopy of mature trees that create a serene natural backdrop and a sense of seclusion that is increasingly hard to find in this coveted lakeside community. Here, you are only steps from the shimmering shores of Lake Ontario and within walking distance of Downtown Oakville, Appleby College, boutique shops, celebrated restaurants, and charming cafés line the historic lakeside streets.The home itself is bright, inviting, and designed to emphasize openness and effortless flow. Sun pours through large windows, illuminating an airy main level that blends living, dining, and kitchen spaces with ease. The renovated kitchen offers stainless steel appliances, classic cabinetry, and a layout that encourages gatherings, conversations, and everyday comfort. Four generous bedrooms provide plenty of room for family and guests, each offering peaceful views of the surrounding greenery.This is a setting that combines the tranquility of a quiet, tree lined street with the convenience of being moments from top ranked public and private schools, waterfront parks, and miles of scenic trails. Whether you are drawn to the lifestyle of lakeside morning walks, the vibrancy of downtown living, or the privacy of a substantial lot, this home delivers a remarkable opportunity to enjoy one of Oakville's most distinguished neighbourhoods. (id:61852)
RE/MAX Hallmark Alliance Realty
2011 - 2045 Lakeshore Boulevard W
Toronto, Ontario
MAJORLY RENOVATED! Experience luxurious waterfront living at Palace Pier, 2045 Lake Shore Blvd W one of Toronto's most prestigious condominiums. This beautifully appointed suite features the largest amount of storage from all layouts in the building, a spacious open-concept living and dining area filled with natural light and floor-to-ceiling windows showcasing breathtaking lake and city views. The expansive primary bedroom includes a large ensuite bath and generous closet space, offering the perfect retreat. Thoughtfully designed throughout with elegant finishes and a functional layout that seamlessly blends comfort and style. Enjoy world-class amenities including 24-hour concierge, valet service, restaurants, dry cleaning service, indoor pool, fitness centre, tennis and squash courts, rooftop lounge, and private shuttle to Union Station. Perfectly located along the waterfront trail with easy access to downtown, parks, and vibrant local shops this is resort-style living at its finest. Condo underwent major renovations to both bathrooms, bedrooms and living room this year, has new flooring and smooth ceilings throughout, New Bosch appliances and induction cooktop, Updated fuse box, New copper piping and water valves! (id:61852)
Royal LePage Superstar Realty
5 Jean Miller Court
Springwater, Ontario
This exceptional custom-built bungalow in the prestigious community of Springwater offers refined luxury living with engineered hardwood flooring throughout and an open-concept main level featuring soaring vaulted ceilings with decorative ridge beams, a stunning great room, and a gourmet kitchen complete with a quartz island, custom backsplash, spacious walk-in pantry, and a walkout to the covered porch and adjoining deck. The main floor showcases three well-appointed bedrooms and three bathrooms, including a private primary suite with a walk-in closet and a spa-inspired ensuite with heated floors, a freestanding soaker tub, and a glass-enclosed shower. Oversized sliding doors lead from the great room to the covered porch, perfect for year-round enjoyment. The beautifully finished basement extends the living space with a generous recreation room, a games area, two additional bedrooms, and a stylish 4-piece bathroom. With a triple-car garage, professionally landscaped grounds, and close proximity to parks, scenic trails, and ski hills, this remarkable property presents an outstanding opportunity to own a one-of-a-kind home in Springwater. Some photos have been virtually staged. (id:61852)
Sutton Group Incentive Realty Inc.
33 Formosa Drive
Richmond Hill, Ontario
Superb Locations!! Welcome To This Stunning & Brand New Finishes Detached Home Situated In The Quiet & Friendly Heart Of Prestigious Rouge Wood Community In City Of Richmond Hill. Top $$$ Spent On The Fabulous Upgrades Through Out From Top To Bottom But Not Just Limited To The Inside Of The House! Significant Difference Features Brand New Interlock Driveway & Backyard! Brand New Modern Dbl Garage Doors! All Brand New Windows & Classic Front Door! Professional Landscaping And So Many More! Modern Interior Design & Finishes Featuring Everything Brand New Including Engineering Hardwood Floor Thru/Out, Pot Lights, Fireplace, Comtemporary Goumet Kitchen With Large Kithen Island & Quatz Countertop. Brand New All Sets Of Top-Of-The-Line Appliances. Walk Out To The Private Fenced Backyard With Interlock & Professional Landscaping. Four Very Spacious & Bright Bedrooms Upstairs Including Double Ensuites. 5Pc Spa-Like Main Ensuite Bathroom. Large Bay Windows On Both Ensuite Bedrooms! Brand New Lightings & Pot Lights Everywhere! Top Ranking School Zone - Famous Bayview Secondary School & Richmond Rose PS Is Just Two Minutes Walking! Minutes from Hwy 407 & 404. Steps To Rouge Wood Community Centre, Large Shopping Malls, All Popular Restaurants, YRT, All Supermarkets, Schools, Library, Parks and So Many More!! Really Can't Miss It! (id:61852)
Real One Realty Inc.
112 - 4800 Highway 7 Road
Vaughan, Ontario
Welcome to Luxury Living at this Beautiful Ground Level 2 Bedroom Condo that feels like a Townhouse at the Prestigious Avenue on 7 Condos in Vaughan. With Soaring 10ft Ceilings and a Unique Over sized Interlocked Terrace with BBQ Gas Line that's Perfect for Entertaining or Enjoying a Relaxing Cup of Coffee in the Morning Watching the Sunrise. Enjoy Condo Living Amenities with Townhouse Style and Comfort. No more Waiting For Elevators! The Functional Open Concept Layout has Plenty of Space for a Dining Area and a Large Living Room with Enough Space for the Whole Family and Floor to Ceiling Windows Letting in Tons of Natural Light. The Modern Two Tone Kitchen features Built-in High End Appliances, Quartz Counter Tops and Plenty of Storage with a Separate Island that Can Be Used as Additional Counter Space. The Generously Sized Primary Bedroom Offers Floor to Ceiling Windows with High Ceilings creating an Open and Inviting Space. The Private Terrace with Unobstructed Views Truly Makes this Unit Stand Out From the Rest Making it an Ideal Option for Those looking for Outdoor Living Spaces. With Hotel like Amenities including a Roof Top Saltwater Pool, Roof Top Playground, BBQ's, Cabanas, High End Exercise Room, Sauna and a Luxuries Party Room and Game Room perfect for All Your Events. Excellent Walking Score with Multiple Transit Options Including Viva and Zum. Walking Distance to High Ranking Schools like Woodbridge College, Downtown Woodbridge, Local Library, Hockey Arena and Countless Amenities, Parks, Shops, Grocery and Restaurants at your Foot Steps. This is truly an Unique Unit that should not be missed! (id:61852)
RE/MAX Your Community Realty
82 Ferndell Circle
Markham, Ontario
Welcome to this exceptional detached home, perfectly situated on a quiet, tree-lined street in the highly coveted Bridle Trail community. Set on a premium, professionally landscaped lot, this 4-bedroom, 4-bathroom residence blends timeless elegance with everyday functionality, offering the ideal combination of space, comfort, and style. A convenient 2-car attached garage provides direct access into the home. Step inside to a bright, inviting interior thoughtfully designed with generously sized principal rooms, quality finishes, and abundant natural light throughout. The main level features a formal living room, a spacious dining area ideal for entertaining, and a warm family room with a fireplace perfect for cozy evenings. The kitchen and breakfast area overlook the serene backyard and flow seamlessly to a large rear patio, creating an effortless indoor-outdoor living experience ideal for dining, entertaining, or simply relaxing. The private, fully fenced yard, surrounded by mature trees, offers a peaceful haven for children, pets, or gardening enthusiasts. Upstairs, the primary suite includes a walk-in closet and private ensuite, while three additional bedrooms provide comfort and flexibility for family living. The finished basement extends the homes living space, offering a versatile area for a guest suite, home office, media room, or additional bedroom. Ideally located within walking distance to historic Main Street Unionville, Toogood Pond, boutique shops, cozy cafes, and fine restaurants. Enjoy easy access to The Village Grocer, Markville Mall, top-rated schools, recreational facilities, libraries, parks, and sports venues. Commuting is effortless with nearby Hwy 7, 404, 407, and public transit. (id:61852)
RE/MAX Partners Realty Inc.
300 Okanagan Path
Oshawa, Ontario
Discover this delightful 3-bedroom, 3-bathroom townhouse in Oshawa, offering a perfect balance of comfort and style. The open-concept design creates a bright and airy living space, featuring a generous living and dining area ideal for both relaxing and entertaining. The contemporary kitchen boasts sleek countertops and high-end stainless steel appliances, making meal preparation a breeze. The spacious master bedroom includes plenty of closet space, while two additional well-sized bedrooms are perfect for family, guests, or a home office. Step outside to your private backyard, a great spot for outdoor relaxation and enjoyment. With convenient parking and a prime location close to schools, parks, shopping, and major highways, this townhouse provides everything you need for modern living. (id:61852)
RE/MAX Excellence Real Estate
284 Lancrest Street
Pickering, Ontario
Open House Sat Jan 31 & Sun Feb 1 2-4. Welcome Home to This Bright & Spacious Family Residence with Desirable South Exposure! This beautifully maintained home offers desirable floorplan throughout all levels, exceptional versatility, including a fully self-contained in-law suite with full kitchen and bathroom - perfect for extended family or multi-generational living. Enjoy hardwood flooring and stairs, upgraded light fixtures, and a dream kitchen featuring stone countertops, abundant cabinetry, and generous prep space - ideal for everyday living and entertaining. Cozy up with two gas fireplaces, creating warm and inviting family spaces. The home features 3 full bathrooms plus a powder room, and a spacious primary bedroom complete with a walk-in closet, bonus closet, and a large private ensuite. Additional highlights include a double car garage and a fully fenced backyard, offering privacy and space to relax or entertain. Located in a prime Pickering neighbourhood (Altona/Twyn Rivers), this family-friendly community is known for excellent schools, a nearby library, and unbeatable access to nature. Steps from Rouge National Urban Park, this home is truly a nature lover's dream. (id:61852)
Sutton Group-Admiral Realty Inc.
Homelife/future Realty Inc.
2 Grittani Lane
Toronto, Ontario
Elegant Executive One Bedrooms With ensuite Washroom Basement apartment. Solid Furniture and Good Quality Finishes. Large window, porcelain floor in living room and kitchen. Hardwood floor in bedrooms. Seconds Drive To Hwy 401, Oriental Centre, Canadian Tire & Walk To Stc, Rt (Future Subway), Top Restaurants, Supermarkets, Schools Etc. (id:61852)
Real One Realty Inc.
212 - 2330 Kennedy Road
Toronto, Ontario
Excellent opportunity to lease a professional office inside this Medical Office Building with Outstanding Anchor Tenants - Shoppers Drug Mart, Bank of Montreal, Life Lab, Ultrasound, X-Ray, Family Physicians, Toronto Chronic Diseases, Dentists Clinics and Many Other Healthcare Related Organizations. Great Opportunity To Open Up Your Own Medical Clinics, Professional Office and Other Business. TTC At Door, Major Highways 401, 404, Two Bus Lines To Two Subway Stations, Close To Future Subway Station. Many Uses Are Allowed. Very Bright And More Natural Lights on Main Floor. Super Convenient Location. Tons Of Parking Space On The Ground And Underground Parking. Located in plaza with Walmart & No-frills, Restaurants, And More. Total Size Is Around 634 Sq Ft. Must See, Don't Miss It! **EXTRAS** Lease price subject to HST, Net Rent increase $1/Sqft/annually every 2 years. (id:61852)
Homelife New World Realty Inc.
201 - 2330 Kennedy Road
Toronto, Ontario
Excellent opportunity to lease a professional office inside this Medical Building with Outstanding Anchor Tenants - Shoppers Drug Mart, Bank of Montreal, Life Lab, Ultrasound, X-Ray, Family Physicians, Toronto Chronic Diseases, Dentists Clinics and Many Other Healthcare Related Organizations. Great Opportunity To Open Up Your Own Medical Clinics, Professional Office and Other Business. TTC At Door, Major Highways 401, 404, Two Bus Lines To Two Subway Stations, Close To Future Subway Station. Many Uses Are Allowed. Very Bright And More Natural Lights on Main Floor. Super Convenient Location. Tons Of Parking Space On The Ground And Underground Parking. Located in plaza with Walmart & No-frills, Restaurants, And More. Total Size Is Around 574 Sq Ft. Must See, Don't Miss It! **EXTRAS** Lease price subject to HST, Net Rent increase $1/Sqft/annually every 2 years (id:61852)
Homelife New World Realty Inc.
202 - 2330 Kennedy Road
Toronto, Ontario
Excellent opportunity to lease a professional office inside this Medical Office Building with Outstanding Anchor Tenants - Shoppers Drug Mart, Bank of Montreal, Life Lab, Ultrasound, X-Ray, Family Physicians, Toronto Chronic Diseases, Dentists Clinics and Many Other Healthcare Related Organizations. Great Opportunity To Open Up Your Own Medical Clinics, Professional Office and Other Business. TTC At Door, Major Highways 401, 404, Two Bus Lines To Two Subway Stations, Close To Future Subway Station. Many Uses Are Allowed. Very Bright And More Natural Lights on Main Floor. Super Convenient Location. Tons Of Parking Space On The Ground And Underground Parking. Located in plaza with Walmart & No-frills, Restaurants, And More. Total Size Is Around 1645 Sq Ft. Must See, Don't Miss It! **EXTRAS** Lease price subject to HST, Net Rent increase $1/Sqft/annually every 2 years. (id:61852)
Homelife New World Realty Inc.
500 - 2330 Kennedy Road
Toronto, Ontario
Excellent opportunity to lease a professional office inside this Medical Office Building with Outstanding Anchor Tenants - Shoppers Drug Mart, Bank of Montreal, Life Lab, Ultrasound, X-Ray, Family Physicians, Toronto Chronic Diseases, Dentists Clinics and Many Other Healthcare Related Organizations. Great Opportunity To Open Up Your Own Medical Clinics, Professional Office and Other Business. TTC At Door, Major Highways 401, 404, Two Bus Lines To Two Subway Stations, Close To Future Subway Station. Many Uses Are Allowed. Very Bright And More Natural Lights on Main Floor. Super Convenient Location. Tons Of Parking Space On The Ground And Underground Parking. Located in plaza with Walmart & No-frills, Restaurants, And More. Total Size Is Around 11,682 SqFt. MUST SEE, Don't Miss It Out! **EXTRAS** Lease price subject to HST, Net Rent Increase $1/Sqft/annually every 2 years. (id:61852)
Homelife New World Realty Inc.
405 - 1720 Bayview Avenue
Toronto, Ontario
Experience elevated living at Leaside Common, a brand-new luxury residence in the heart of Leaside. This stunning 2-bedroom, 2-bath suite showcases refined modern design and thoughtful craftsmanship throughout. Enjoy smooth concrete ceilings, a designer Scavolini kitchen with Porter & Charles appliances, stone countertops and backsplash, a gas cooktop and panelled refrigerator. A functional island that's perfect for dining or entertaining. Warm light hardwood flooring, under-cabinet lighting, and ample storage complete the space-combining style, comfort, and practicality in one of Toronto's most sought-after neighbourhoods. Steps to Eglinton Crosstown LRT set to open soon. convenience surrounded by tree-lined streets, top schools, sports clubs, boutiques, cafes, and restaurants. Retreat to your ensuite bath with a frameless glass shower, rain shower head, porcelain tile, and quartz vanity. Enjoy outdoor living on your private balcony with water, gas and electrical connections.Smart-home features include keyless entry, a mobile resident app, and individually controlled HVAC with fresh-air ventilation. Building amenities include a 24-hour concierge, fitness studio, co-working lounge, outdoor lounge with BBQs, pet wash, and parcel management system. A perfect blend of sophistication, comfort, and community, Leaside living at its finest. (id:61852)
Home Standards Brickstone Realty
27 Tefley Road
Toronto, Ontario
Magnificent Custom-Built Luxury Residence In Prestigious Willowdale.Set on a prime 66' x 122' south-facing lot, this exceptional estate offers over 4,300 sq. ft. above grade plus a 2,400+ sq. ft. professionally finished lower level, showcasing uncompromising craftsmanship and timeless elegance throughout. Featuring grand ceiling heights on all levels, coffered ceilings, detailed crown moulding, designer pot lighting, skylight, three fireplaces, and radiant heated floors in the lower level. The gourmet chef's kitchen is a stunning centrepiece, complete with custom cabinetry, premium stone finishes, and seamless flow to expansive living and dining areas-ideal for refined entertaining. A main-floor office provides both functionality and sophistication. The luxurious primary retreat offers a spa-inspired ensuite with indulgent finishes, while each additional bedroom features its own private ensuite for ultimate comfort and privacy. The lower level is a private, fully equipped living space with two bedrooms, full kitchen, and open-concept living and dining areas, perfect for extended family or guests. Ideally located just steps to Finch Subway, Hendon & Edithvale Parks, fine dining, boutique shopping, and top-tier amenities. A rare offering combining prestige, luxury, and exceptional location. (id:61852)
Advent Realty Inc
2302s - 110 Broadway Avenue N
Toronto, Ontario
Welcome to Untitled Toronto at Yonge & Eglinton, a newly completed landmark residence redefining sophisticated Midtown living. Be the first to occupy this stunning 3-bedroom, 2-bathroom south-west corner suite in Unit 2302, complete with 1 parking space and 1 locker.Designed to maximize natural light and panoramic city views, this bright and airy suite is wrapped in floor-to-ceiling windows and features two private balconies with expansive, unobstructed vistas. The thoughtfully designed open-concept layout showcases premium flooring, soaring ceilings, and a seamless flow ideal for modern urban living.The European-inspired designer kitchen blends style and functionality with integrated appliances, quartz countertops, and sleek minimalist cabinetry. The primary bedroom offers a serene retreat with a spa-style ensuite and direct walkout to a balcony, while the second and third bedrooms provide excellent flexibility for family living, guests, or a home office.Residents of Untitled Toronto enjoy access to over 34,000 sq. ft. of resort-calibre amenities, including a state-of-the-art fitness centre, indoor/outdoor pool and spa, indoor basketball court, yoga studio, meditation garden, co-working lounges, private dining rooms, kids' playroom, and spectacular rooftop entertaining spaces with BBQs and pizza ovens.Ideally located just steps from the subway, the future Eglinton Crosstown LRT, and an exceptional selection of restaurants, cafés, and shops, this residence delivers an unparalleled lifestyle in one of Toronto's most vibrant neighbourhoods.A rare opportunity to own a premium south-west corner suite in the heart of Midtown. (id:61852)
Home Standards Brickstone Realty
508 Parkview Crescent
Cambridge, Ontario
This freehold townhome offers exceptional value in the growing Preston Heights community, just five minutes from Highway 401-an ideal option for commuters and first-time buyers. Completely renovated from the inside out, the home delivers modern living with total peace of mind. Extensive upgrades include all-new plumbing, drywall, windows, flooring, and a beautifully updated kitchen with brand-new appliances. Thoughtfully designed, the layout features four spacious bedrooms plus a den and two full bathrooms, providing flexible space for families or professionals alike. Major mechanical improvements include a new furnace and air conditioning system, along with a fully owned hot water tank and water softener-no rentals. EV charging capability and ample parking add everyday convenience. With no maintenance fees, this turnkey property seamlessly blends style, comfort, and long-term value. (id:61852)
Zown Realty Inc.
107 Taylor Avenue
Guelph/eramosa, Ontario
Welcome to 107 Taylor Avenue in Rockwood, where this beautifully updated 3-bedroom, 3-bath townhome truly exceeds expectations. From the moment you step inside, you'll appreciate the extensive upgrades completed from top to bottom. The main floor is designed to impress with soaring 9-foot ceilings, upgraded 8-foot doors, and elegant hardwood flooring that create a bright and spacious atmosphere. The chef-inspired kitchen features ceiling-height cabinetry, a sleek gas stove, and a large island-perfect for gathering with family and friends while preparing meals. Upstairs, the primary bedroom offers a luxurious retreat with two walk-in closets, both complete with custom built-in cabinetry. The 4-piece ensuite provides a spa-like experience with a modern glass shower. Two additional generously sized bedrooms feature large windows that fill the space with natural light. The finished basement adds even more living space, showcasing durable vinyl flooring, a trendy accent wall with a fireplace, and plenty of room for family movie nights or entertaining. Throughout the home, you'll find thoughtful design details, including accent walls, wainscoting, and California shutters on every window, including the patio door. Step outside to the fully fenced backyard, where a charming lighted gazebo creates the perfect setting for summer evenings and cozy fires. Whether hosting guests or relaxing with family, this outdoor space is sure to become a favourite. This home is truly a must-see-book your showing today! (id:61852)
Coldwell Banker Escarpment Realty
50 - 660 Colborne Street
Brantford, Ontario
Experience modern living in this brand new, never-lived-in corner freehold townhouse offering 3 spacious bedrooms and 2.5 bathrooms, ideally located in the prestigious Sienna Woods West community in Brantford. Situated on a premium walk-out ravine lot backing onto green space, this upgraded home features a bright open concept layout with 9-foot ceilings on the main floor, abundant natural light, and high-end finishes throughout. Built by a renowned builder, the end unit showcases a stylish brick and stucco exterior, a walk-out basement, and a modern kitchen with sleek cabinetry, with new appliances and blinds to be installed prior to move-in. All finishing work will be completed before occupancy. The spacious primary bedroom offers a walk-in closet, an additional closet, and a private ensuite, complemented by two additional bedrooms, a convenient main floor laundry, and ample storage. Enjoy low-maintenance living close to the Grand River, parks, trails, schools, shopping, Wilfrid Laurier University, and quick access to Highway 403 and 401. This exceptional rental provides outstanding value in a growing, family-friendly community, with future neighborhood completion enhancing long-term appeal. (id:61852)
RE/MAX Real Estate Centre Inc.
Lower - 22 Patterson Avenue
Brantford, Ontario
Introducing the Lower Unit at 22 Patterson Street! This bright, well-appointed unit includes 2 bedrooms, 2 dedicated parking spaces, and the comfort of in-suite laundry. Set in a desirable neighborhood, it's just minutes from all major amenities. (id:61852)
RE/MAX Twin City Realty Inc.
3319 Mikalda Road
Burlington, Ontario
Bright, spacious, thoughtfully designed and professionally cleaned! This 3 bedroom, 3 washroom townhome is available to move in immediately in Burlington's highly sought after Alton Village community. The main floor offers an open concept layout with updated flooring, a generous living and dining area, and a well appointed kitchen that opens to a fully fenced backyard, ideal for entertaining, family gatherings, or providing a safe space for children. Upstairs, the primary suite features a walk-in closet and 4-piece ensuite, while two additional bedrooms offer plenty of versatility for a growing family, guests, or a home office. A convenient main floor powder room, direct garage access, and an unfinished basement with laundry and ample storage enhance everyday functionality. Situated in a family-friendly location, the home is just minutes from schools, parks, shopping, and major highways. Combining comfort, lifestyle, and convenience. This is a perfect opportunity to enjoy an elevated rental experience in one of Burlington's most desirable neighbourhoods. (id:61852)
Homelife/miracle Realty Ltd
40 - 650 Atwater Avenue
Mississauga, Ontario
Fantastic, contemporary multi-level, corner unit townhome FLOODED with natural light during the day. The rooftop terrace is expansive and situated on the corner with open NW views to green-space. Custom blinds on all windows and clean as a whistle. The development is well managed and beautifully maintained. The entry level offers small ceramic foyer. The 1st level offers powder room with full size washer and dryer and great storage area. The open floor plan kitchen and livingroom includes massive windows on 2 full walls facing NW. The kitchen includes fridge, stove, dishwasher and built-in microwave. Comfortable broadloom staircase brings you to 2nd full level offering primary bedroom with walk-in closet and shared ensuite washroom and 2nd bedroom with 2 walls of windows cornering greenspace, great for bedroom or office. The upper level provides small space for private office desk and extra storage as well as walk-out to large, private rooftop terrace. One underground parking and private storage are included with easy fob access. Centrally located within 1 minute access to QEW, great public and private primary and secondary schools and community center across the street. Transit is at your door and Port Credit Go Station just a short drive down the street with free parking. 6 years new Townhome development situated in mature, residential area. 5 minute drive into vibrant and popular Port Credit with all of its shops, restaurants, cafes and waterfront lifestyle. Unit available Feb 15 or March 1 (id:61852)
Sutton Group Quantum Realty Inc.
73 Montgomery Boulevard
Orangeville, Ontario
Perfectly located within walking distance to schools, Alder Recreation Centre, shopping, banks, restaurants and just a minutes drive to the By-Pass making for an easy commute sits this fully updated 3 bedroom, 2 bathroom freehold townhome. Step inside and be greeted by an open concept design with a custom eat-in kitchen overlooking the living room with quartz countertops, stainless steel appliances, backsplash and large walk-in pantry. The main floor back entrance mudroom features access to the attached garage and backyard. The driveway easily fits three cars and visitors parking is just a step away. The finished lower level offers a recreation room with custom built in wall unit and 3pc bath. Could easily be converted to a 4th bedroom or in-law suite. The upper level with 3 great sized bedrooms including a primary suite with a large walk in closet and 4 piece semi-ensuite completes this home. Please see attached list of upgrades. This home is completely move in ready! (id:61852)
Royal LePage Rcr Realty
10 Thornvalley Terrace
Caledon, Ontario
ULTIMATE LIVING WHERE STYLE MEETS CONVENIENCE! This beautiful 4 Bdrms, 3 Baths corner lot Detached Home offers 2365 SF of Meticulously Designed Living Space, with Every Detail Thoughtfully Considered!! Upon entering, you'll be Welcomed By a double-door spacious Foyer. This Entryway Provides Access To The Powder Room, Den, Family Room, & The Open-Concept Living Area With a Built-in Fire Place, Where The Living Room, Kitchen, & Dining Area Flow Seamlessly Into a Fully Fenced Backyard, Perfect For Outdoor Relaxation. The Main Floor is Ideal for Entertaining, featuring a Gourmet Kitchen with Quartz CT, S/S Appl, Modern Cabinets, & An Island with Seating. Beautiful Oak Stairs Decorated With Upgraded Iron Pickets Take You To 4 Bdrms. The Primary Bdrm Is Bright & Spacious, boasting a Large W/I closet and a Luxurious 5pcs Ensuite. The other 3 Bdrms Share A Stylish 4 Pcs Bath with Quartz CT. Laundry is also conveniently located on the first floor. Public! Just minutes from the public transit, Shopping, & Schools, & Park, and much more..... (id:61852)
RE/MAX Gold Realty Inc.
720 - 1787 St Clair Avenue
Toronto, Ontario
Your slice of heaven at 1787! Savvy buyers, don't miss this top layout in one of Toronto's best-kept secret buildings. This 940 sq ft unit defines "freehold alternative" in all the best ways! We always love a corner unit, and this one greets you at the end of the hall next to a convenient grocery nook. The entry (with oversized storage and ensuite laundry) opens to an open den (perfectly tucked away for work from home meetings) and additional storage. The open-concept main area includes two separate balconies with upgraded flooring and SE views all the way to the lake. The floor-to-ceiling windows bathe the unit in light, ideal for plant lovers. We love the kitchen with upgraded backsplash and counters, a hidden dishwasher, and a FULL-SIZED FRIDGE! Both bedrooms and bathrooms are large and private, but I think our favourite unexpected feature here is all the integrated built-in storage throughout added by the current owners. In a world of condos, where there never seems to be quite enough space, your problems are solved here. What else could a buyer possibly want? Parking? Check! We've even got you covered with an EV charger. Locker? Check! Well-managed (and supremely pet-friendly) Scout Condos is a West side hidden gem with 24 hour concierge. We love the amenities and little touches that (as our sellers describe) "make it feel like you have all the perks of living in a condo while not missing out on living in a house!" There are two terraces with bbqs, two party rooms (which serve as work spaces for residents when not rented), a pet wash, children's playroom, workshop, great gym, community garden, bike storage, billiards room, and even electronic lockboxes for packages. No detail has been missed! Junction-adjacent and extremely walkable and commutable. The streetcar stops outside your door, but you are infinitely close to shops, the stockyards, restaurants, great schools (including French immersion), biking trails, and all the amenities of the Earlscourt CC! (id:61852)
Sage Real Estate Limited
504 - 80 Quebec Avenue
Toronto, Ontario
Welcome to a 2-bedroom suite in the extremely sought-after High Park Green, a building celebrated for its top-tier amenities, great community vibe, worry-free all-inclusive maintenance fees, serene park-side setting, and steady demand year-round. This bright and freshly painted 938 sq ft 2-bedroom suite offers the perfect blend of space, privacy, and lifestyle, complete with a rare nearly 300 sq ft balcony that spans the entire width of the condo. Enjoy seamless indoor-outdoor living with walkouts from both the living room and the primary bedroom, creating a beautiful extension of your home for morning coffees, sunsets, or quiet relaxation among the treetops. This unit's West exposure captures warm afternoon light and tranquil green views while staying peacefully removed from street noise. Inside, you'll appreciate the generous room sizes, excellent storage, new lighting upgrades, and the well-kept condition throughout. The building's all-inclusive maintenance fees are a standout feature, covering heat, hydro, water, air conditioning, TV & Internet, offering unmatched value and true peace of mind. Residents enjoy a full suite of amenities, including gym, sauna, tennis courts, an outdoor pool, a party room, a library, and activity spaces, along with a vibrant year-round community. With High Park, the subway, Bloor West Village, and the Junction all a short walk away, plus top-rated schools, community centres, and easy access to major highways, this location delivers the best of city living in a peaceful, park-side setting. The suite comes vacant and move-in ready for its next owner. Includes 1 parking spot and 1 locker. (id:61852)
Executive Homes Realty Inc.
23 Madrid Crescent
Brampton, Ontario
Discover this fabulous detached home located in a highly sought-after Brampton neighbourhood, offering exceptional space, privacy, and versatility-perfect for growing families, multi-generational living, or income potential. The main level features a spacious and functional layout with an updated kitchen, a large family room ideal for entertaining, an oversized living area perfect for large gatherings, and a separate dining room conveniently located adjacent to the kitchen. The primary bedroom includes a generous closet and a private 3 piece ensuite, while all additional bedrooms are well-sized and thoughtfully laid out. The finished lower level offers three bedrooms, one full bathroom, a large kitchen, and a spacious living area, making it ideal as an in-law suite or rental income opportunity. The space doesn't end indoors. Step outside to a private front courtyard, or the resort-style backyard featuring a huge pool, hot tub, and mature trees that provide exceptional privacy-perfect for relaxing or entertaining year-round. This home presents tremendous opportunity in a prime location and is not to be missed. (id:61852)
Royal LePage Real Estate Associates
86 Breckonwood Crescent
Markham, Ontario
Wow, Total Modern Renovation Property in the High Demand Location. Walking Distance To Park, Willlowbrook Public School and Thornlea High School, Close To Bus Stop, Hwy 407,404 and Thornhill Square, California Shutters In Family Room, Wood Floor Underneath The Broadloom In The 3rd Bedroom, Two Large Closets And A Big Storage Room In Basement (id:61852)
Real One Realty Inc.
5 - 211 Woodbridge Avenue
Vaughan, Ontario
Market Lane Executive Townhome!Live in a spacious 3-bedroom townhome at the price of a condo in one of Vaughan's most sought after communities. This move in ready well kept home features modern updates and finishes throughout, offering a bright open-concept layout designed for today's lifestyle.Located in the heart of Market Lane, this incredible unit is just steps to shops, cafés, restaurants, parks, and convenient transit. The updated kitchen showcases stone countertops, upgraded cabinetry with lighting, stainless steel appliances, stylish backsplash, upgraded flooring, and modern fixtures. Both bathrooms have been fully renovated with upgraded vanities, frameless glass shower doors, modern tiles, lighting and fixtures.The home offers three bedrooms , two upgraded bathrooms, hardwood flooring throughout, crown moulding, pot lights, dimmers, neutral paint, and built-in storage. A bright living and dining area is filled with natural light and walks out to a private updated terrace, perfect for morning coffee or evening relaxation.Additional features include a finished basement for extra living space, upgraded laundry room with front-load washer and dryer, central vacuum, smart thermostat, video doorbell, LED lighting and upgraded stair railings. Enjoy the convenience of two parking spots (garage and driveway) in a quiet, well maintained complex.Ideal for first-time buyers, downsizers, or investors seeking low maintenance living in an unbeatable location.Location. Lifestyle. Value. This home will not disappoint! (id:61852)
Homula Realty
18 Beechener Street
Georgina, Ontario
Welcome To 18 Beechener Street! If You Are Looking For A Great Family Home In A Family Fun Community, Then Your Search Stops Here! Sitting On A Premium Lot, This All Brick 2 Storey Detached Home Offers A Practical Layout With Substantial Size Bedrooms, A Separate Dining Room And Family Room Which Makes It Perfect For Entertaining. Quartz Counter Tops In The Kitchen With An Oversized Island, Servery And More! School Bus Route, Easy Access To Parks, Trails, Splash Pad, Schools, Beaches And Convenient Amenities. Minutes To Hwy 48 And 10 Minutes To Keswick And Hwy 404. Don't Forget To View The Virtual Tour! (id:61852)
RE/MAX Your Community Realty
1710 - 4725 Sheppard Avenue E
Toronto, Ontario
Be The First To Enjoy This Stunning, Fully Renovated Luxury Condo-Every Inch Brand New From Top To Bottom! This Spacious 2-Bedroom, 2-Bathroom Suite Offers 1,400 Sq Ft Of Modern Elegance With Smooth Ceilings And Pot Lights Throughout. The Gourmet Eat-In Kitchen Shines With Brand-New Stainless Steel Appliances, Quartz Countertops, And A Matching Quartz Backsplash, Creating The Perfect Blend Of Style And Function. Both Spa-Inspired Bathrooms Feature Premium Fixtures And High-End Finishes For Ultimate Comfort. The Suite's Sun-Filled Southwest Exposure Floods The Space With Natural Light And Showcases Breathtaking Downtown Toronto Skyline Views. Enjoy Hassle-Free Living With High-Speed Internet, Cable TV, And Two Parking Spots Included. This Resort-Style Building Offers Exceptional Amenities-Indoor/Outdoor Pools, Fitness Centre, Tennis And Squash Courts, Sauna, And Party Room. Located In A Prime Agincourt Neighborhood, Just Minutes To Highway 401, TTC At Your Doorstep, McCowan Subway, Scarborough Town Centre, And Top-Rated Schools. A Truly Move-In-Ready Gem In A Vibrant, Family-Friendly Community! (id:61852)
Homelife New World Realty Inc.
55 Flood Avenue
Clarington, Ontario
Welcome to a truly exceptional turnkey home set on a rare 50-ft lot, offering approx. 3,900 sq. ft. of refined living space designed for comfort, elegance, and peace of mind. This stunning residence features 4+3 bedrooms, 3 full baths + 1 powder room, and a fully finished basement with a second kitchen, 2 bedrooms, and full bath-ideal for extended family or elevated guest living built November 2022. Thoughtfully curated with hundreds of thousands in upgrades, no detail has been overlooked. Enjoy uninterrupted living with a whole-home Generac generator, and escape outdoors to a private, professionally landscaped backyard oasis featuring an in-ground saltwater pool (Oct 2022), hot tub, and custom stamped concrete driveway, walkways, and pool surround. Additional highlights include an upgraded electrical panel, EV charging station, and extra-wide driveway. Impeccably maintained and completely move-in ready, this is more than a home-it's a lifestyle. (id:61852)
International Realty Firm
216 - 2330 Kennedy Road
Toronto, Ontario
Excellent opportunity to lease a professional office unit inside this Medical Office Building with Outstanding Anchor Tenants - Shoppers Drug Mart, Bank of Montreal, Life Lab, Ultrasound, X-Ray, Family Physicians, Toronto Chronic Diseases, Dentists Clinics and Many Other Healthcare Related Organizations. Great Opportunity To Open Up Your Own Medical Clinics, Professional Office and Other Business. TTC At Door, Major Highways 401, 404, Two Bus Lines To Two Subway Stations, Close To Future Subway Station. Many Uses Are Allowed. Very Bright And More Natural Lights on Main Floor. Super Convenient Location. Tons Of Parking Space On The Ground And Underground Parking. Located in plaza with Walmart & No-frills, Restaurants, And More. Total Size Is Around 4193Sq Ft. Must See, Don't Miss It! **EXTRAS** Lease price subject to HST, Net Rent increase $1/Sqft/annually every 2 years (id:61852)
Homelife New World Realty Inc.
2905 - 17 Bathurst Street
Toronto, Ontario
Stunning Lake Shore View , The Lakeshore Is One Of The Most Luxurious Buildings At Downtown Toronto's Concord Cityplace. Stunning 1 Bedroom West Ange Hood, Dw),Washer & Dryer, Roller Shade Window Coverings. Sunset Large Balcony Offers Lake View, Marble Bathroom, Open Concept Kitchen And Dining. Interior 492Sf + 88Sf Balcony. The Lakeshore Rises Above Loblaws New Flagship Store. Steps To Lake, Transit, Schools, Parks . (id:61852)
RE/MAX Success Realty
46 Admiral Road
Toronto, Ontario
The highly coveted Admiral Road. A grand, newly renovated 4+2 bedroom home awaits. Be awed by the massive scale and volume of space with over 4000sf above grade. A brilliant renovation that brings modern ease and enjoyment, but highlighting the charm and character of this magnificent residence. Formal living and dining rooms are accompanied by the open concept kitchen family room that opens to the private back garden. Second floor primary retreat with dressing room and spa-like 5-piece ensuite. Second floor den or office space with gas fireplace. Three additional bedrooms make for the perfect family home. Fully finished basement with guest room and semi ensuite, lower level family room and gym. (id:61852)
Chestnut Park Real Estate Limited
3902 - 82 Dalhousie Street
Toronto, Ontario
1-Year New, Beautiful 199 Church Condo! Stunning 2-bedroom, 2-bathroom suite on the 39th floor featuring a bright east-facing city view. This modern layout offers floor-to-ceiling windows and abundant natural light throughout. Enjoy exceptional building amenities including a media room, state-of-the-art gym, stylish lounge, rooftop deck, meeting rooms, and private work/study spaces-all designed for comfort and convenience. Located in one of Downtown Toronto's most desirable neighborhoods, with shopping, groceries, restaurants, schools, and transit just steps away. Move-in ready-simply bring your luggage. (id:61852)
Realty Associates Inc.
4208 - 386 Yonge Street
Toronto, Ontario
New Renovations( New Flooring, New Paint). This spacious unit ( approximately 823sf + balcony ) features 2 bedrooms, 2 bathrooms, 1 parking space, and 1 locker. Located in the prime downtown core at Aura at College Park, it offers a stunning unobstructed south-facing view of downtown Toronto. Situated on a high floor with a 9' ceiling, it provides direct access to the subway and indoor shopping malls at College Park. Conveniently close to U of T, MTU, the Financial District, hospitals, and just a short distance from Eaton Centre, shops, restaurants, and a skating rink. (id:61852)
Real One Realty Inc.
Unit 605 - 5858 Yonge Street
Toronto, Ontario
Welcome To Luxurious Plaza On Yonge, Brand New 1Bedroom + Den Located In The Prime Location Of North York. Functional Layout and Open-Concept Kitchen With Sleek Custom Cabinetry & Contemporary Quartz Countertops. 9" ft High Ceiling, Quality Laminate Flooring Throughout, Smooth - Finish Ceilings, Soft- Closing Kitchen Cabinetry. Floor to Ceiling Window, Very Spacious and Plenty of Natural Light. Walk Out Balcony. Few Minutes Walk to Yonge & Finch Subway Station Which Is A First-Class Mobility Hub For The Public Transit In GTA, Steps to TTC, Go Station, Shopping Mall, Restaurant, Civic Centre, Schools, Library, And More! Incredible Convenience!* 24 Hrs. Security & Visitor Parking * (id:61852)
Homelife Landmark Realty Inc.
79 Alamosa Drive
Toronto, Ontario
*** MUST SEE RARE RAVINE LOT AT BAYVIEW VILLAGE *** Fully Renovated & Very Beautiful Big Bungalow On A Private Ravine Lot (70 x 165), Well Maintained Lovely House. Just Beside A Park & Trail. Modern Eat-In Kitchen With Granite Counters. S/S Appliances *** 3+2 Bedrms And 2+2 Bathrms *** Basement is Fully Finished Directly W/O to Backyard (Above Ground Level), W/Spacious Family Rm, Wet Bar, One Large Bedroom And One Sunny Office (can be as 5th Bedroom) *** Great Top Schools: Elkhorm P.S, Bayview M.S And Earl Haig S.S *** Excellent Location, Steps Walk To Don Valley Ravine, TTC, Parks And Shopping Mall *** Don't Miss Out This Rare Opportunity *** (id:61852)
Homelife New World Realty Inc.
119b Hillside Avenue
Toronto, Ontario
Welcome To This Exceptional Two-Storey Detached Residence In The Coveted Etobicoke-Mimico Neighbourhood. Custom-Built And Impeccably Maintained, This Home Blends Architectural Detail With Thoughtful Functionality Across Every Level. The Main Floor Showcases A Bright, Expansive Living And Dining Area, Anchored By A Statement Floating-Style Open-Riser Staircase With Wood Treads And Sleek Glass Detailing, Creating A Dramatic Yet Timeless Design Moment. At The Heart Of The Home, The Gourmet Kitchen Impresses With Soaring 12-Ft Ceilings, Illuminated Cabinetry, Premium Quartz Countertops, A Large Centre Island, And Stainless Steel Appliances. The Adjacent Family Room Continues The Sense Of Scale With Matching 12-FtCeilings, A Fireplace, And Direct Access To The Deck And Professionally Landscaped Backyard. The Upper Level Offers Three Well-Proportioned Bedrooms With 9-Foot Tray Ceilings, Enhanced By Abundant Natural Light From Skylights And Contemporary Glass Railings. With Four Bathrooms In Total, Including Three Full Baths And A Main-Floor Powder Room, The Home Is Well Suited For Both Family Living And Entertaining. The Lower Level Features 9-FootCeilings And A Walk-Up To The Backyard, Offering Flexible Space For Recreation Or Extended Living. The Basement Is Also Roughed In For Radiant Floor Heating. Refined Finishes Include 9.5" Baseboards, 4.5" Poplar Backbend Casing, Hardwood, Marble, And Porcelain Flooring, Generous Storage, An Integrated Security Camera System, And A Built-In Garage. Located In One Of Toronto's Most Desirable Waterfront Communities, This Is A Rare Opportunity To Own A Truly Turn-Key Home (id:61852)
Royal LePage Signature Realty
551 Sackville Crescent
Kingston, Ontario
Located on a quiet crescent, and just a minute from groceries, Collins Bay marina, and Lemoine's Point, this 3+2 bedroom home is the one you've been waiting for! Hardwood and ceramic throughout the main floor, gas fireplace in the family room, and an elevated deck overlooking the very private back yard. Large master with full ensuite and walk-in closet. 2 bright bedrooms (or office or rec room) with large windows in the basement. Double garage, plus a large level driveway that's great for basketball, ball hockey or parking for 4 cars. Walkout basement to the large yard, with vegetable garden all ready for your gardening pursuits. Windows, roof, furnace & a/c are all updated. No need to chauffeur the kids everywhere, with a city bus stop close by, and the express bus route too. Call now to see this great family home! Looking for AAA Tenants, need application and reference, job letter and paystubs, credit check etc. (id:61852)
Bay Street Group Inc.
608 - 60 Wyndham Street S
Guelph, Ontario
You can move right in to this bright and spacious two bedroom, two bathroom condo apartment. Large windows with views of the River and Downtown Guelph!! The Condo has an Open Concept Main Living area with an Updated Kitchen with Kitchen Island Breakfast Area, overlooking the Living Area with a Cozy Corner Fireplace and Walk Out to Balcony. Large Primary Bedroom Features a Walk In Closet and Private Ensuite with a Spacious Secondary Bedroom. In-Suite Laundry and Underground Parking makes for Easy Living along with Lots of Updates inside! The Building has amenities such as a party room, gym, guest suite, outdoor gazebo and located close to downtown as well as public transit. (id:61852)
Coldwell Banker Escarpment Realty
5463 Blue Spruce Avenue
Burlington, Ontario
Spacious executive home ideal for professional families or corporate lease in a sought-after Burlington neighbour hood. This well-appointed home offers elegant, functional living with formal living and dining rooms, hardwood flooring, and a bright open-concept kitchen with centre island flowing into the family room. Upstairs features four generously sized bedrooms, including a primary retreat with walk-in closet and a 5-pc ensuite. The fully finished basement adds excellent versatility with a large recreation room, wet bar, full bathroom, and ample storage, ideal for entertaining or extended living space. Family-friendly street close to top schools, parks, shopping, transit, and major commuter routes.Non-smoking home. Some pets may be permitted. (id:61852)
Royal LePage Burloak Real Estate Services
420 - 640 Sauve Street
Milton, Ontario
Bright & Spacious condo featuring 9-ft ceilings, 2 bedrooms, and 2 full bathrooms, located in one of Milton's most desirable neighborhoods. This open-concept unit offers a modern, functional kitchen with stainless stell appliances and a breakfast bar, ideal for everyday living and entertaining. Enjoy excellent-sized bedrooms, including a primary bedroom with an upgraded shower, along with ensuite laundry featuring washer and dryer. Step out onto your private patio/balcony and take in a beautiful sunset view. Perfect for relaxing evenings. Outstanding location: situated directly across from Milton's top-rated irma coulson Public School, within minutes to Parks, The Library, Shopping Mall and the GO Train Station, Convenient access to Highway 401 makes community easy. Residents enjoy access to a huge party room with a patio terrace, perfect for hosting gatherings and celebrations. Includes underground parking with ample outdoor visitor parking. A fantastic opportunity for families, professionals, or investors seeking comfort, convenience, and a prime Milton address. (id:61852)
Homelife/miracle Realty Ltd
120 Rocky Point Crescent
Brampton, Ontario
Beautiful 3 Bdrm Semi In Desired Lakeland Village!!! Upgraded Kitchen Cabinets, 9 Ft Ceiling, Master Bdrm W/4Pc Ensuite & W/I Closet.2nd Floor Family Room W/ Walk-Out To A Cozy Balcony. Main Floor Laundry. Great Location Steps To Transit, Lake ,park Minutes To Hwy 410, Trinity Commons and Bramalea City Centre and Much More. (id:61852)
Homelife G1 Realty Inc.
142 Preston Drive
Orangeville, Ontario
Elegant 3-bedroom, 4-bath freehold townhome tucked away on a serene cul-de-sac in highly sought-after, family-friendly Orangeville. Thoughtfully designed open-concept main level showcases rich hardwood and refined ceramic flooring, creating a warm and inviting flow. The gourmet kitchen boasts quartz countertops, an upgraded designer backsplash, Centre island and premium stainless steel appliances, ideal for both everyday living and entertaining . The living room seamlessly extends to a private deck, offering an quaint outdoor retreat with no neighbours behind. The sophisticated primary suite features a generous walk-in closet and a stylish 3-piece ensuite. A beautifully finished lower level adds valuable living space, complete with a cozy recreation room framed by sliding barn doors, and a convenient 2-piece bath. Situated minutes to Hwys 10&9, parks, schools and a full range of amenities, this distinguished home is truly a must-see. No sidewalk...***Seller offering Buyer incentive with Mortgage interest Rate, Conditions apply*** (id:61852)
Icloud Realty Ltd.
