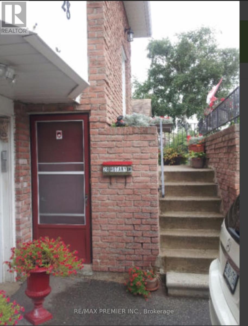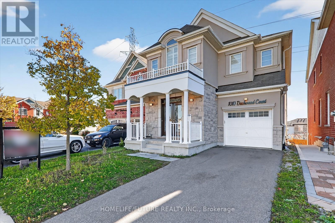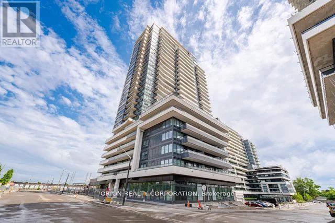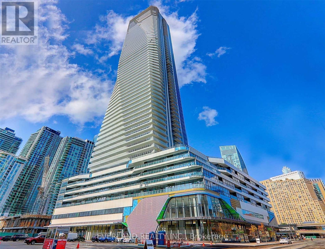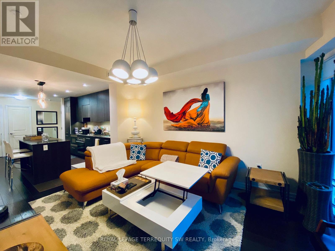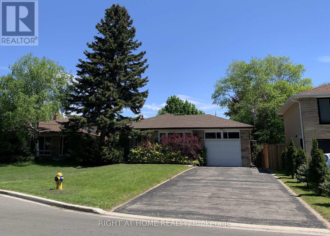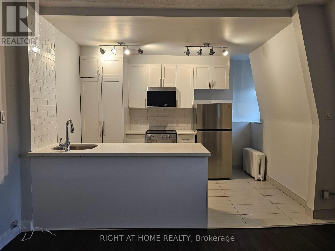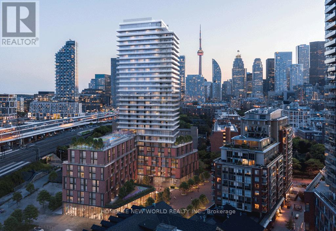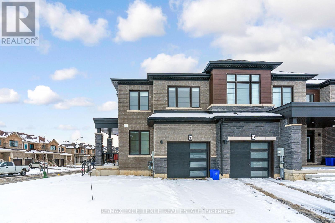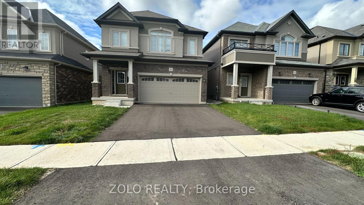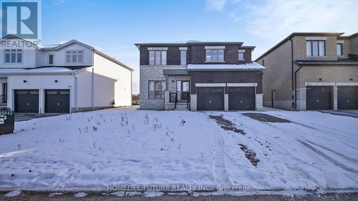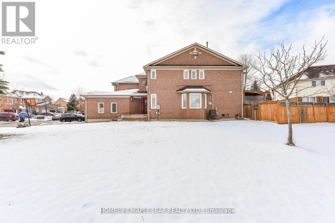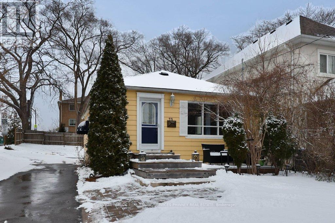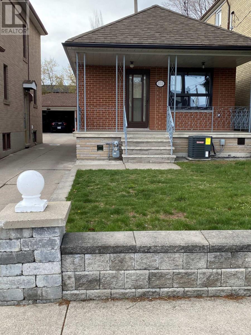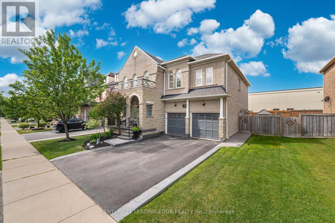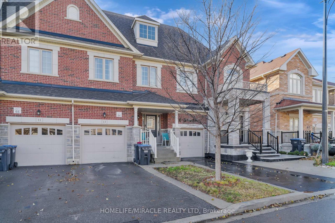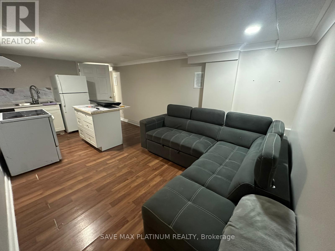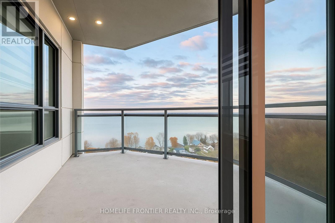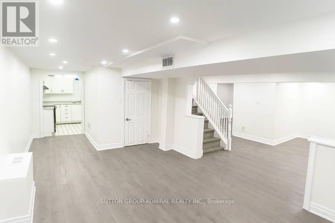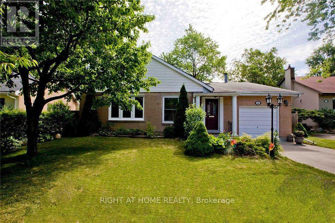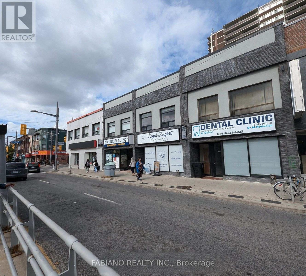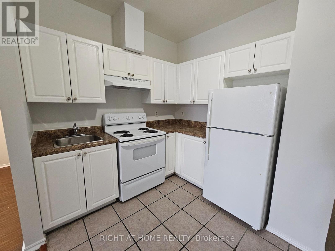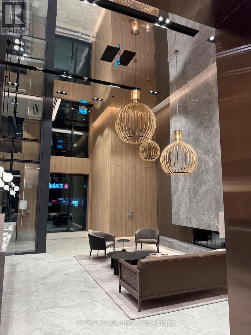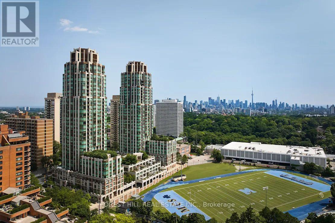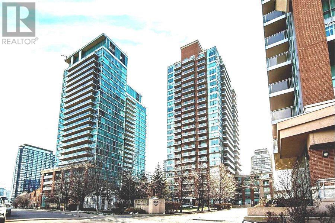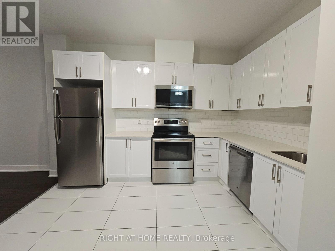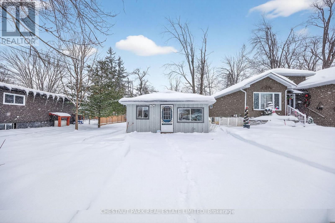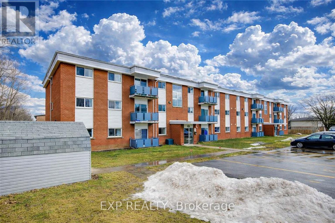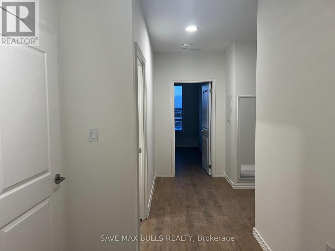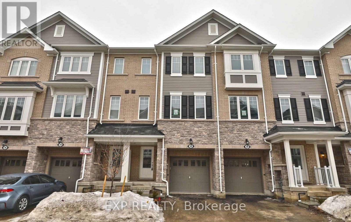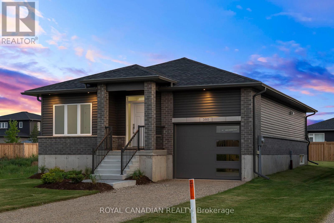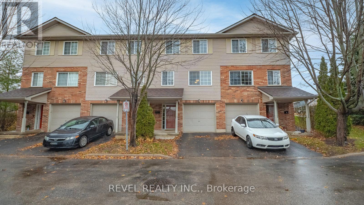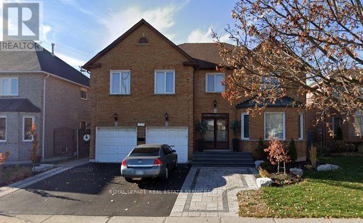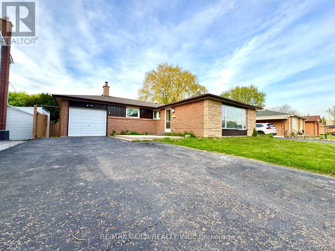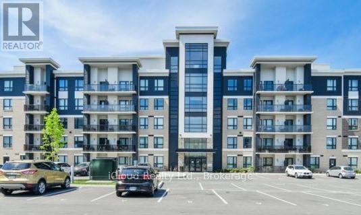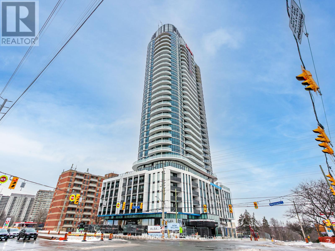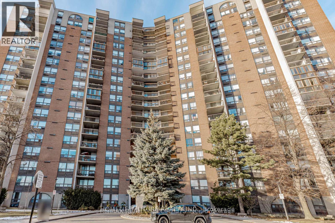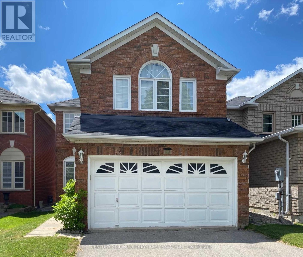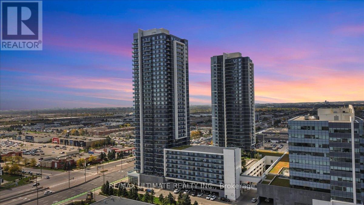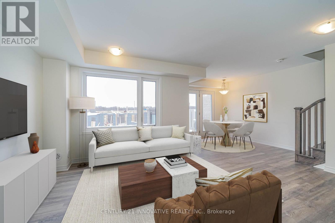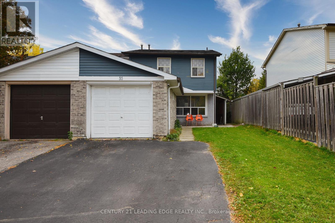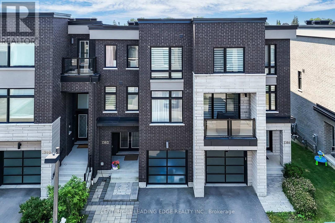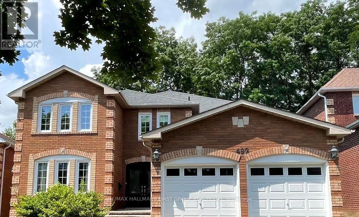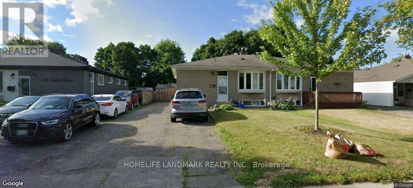Lower - 28 Rotary Drive
Toronto, Ontario
A BEAUTIFUL LONG OR SHORT TERM LEASE AWAITS YOU IN NORTH EAST ROUGE COMMUNITY OF TORONTO. SUITEIS ON TWO FLOORS WITH LIVING, DINING AND KITCHEN ON THE MAIN FLOOR LEVEL. LIVING ROOM HAS EYE LEVEL WINDOWS AND IS SUN BATHED IN SUNLIGHT DURING THE DAY. JUST SIX STEPS TAKES YOU TO THE LOWER LEVEL SUITE WHICH HAS THE BEDROOM, 4 PIECE BATHROOM AND LAUNDRY AREA FOR YOUR PRIVATE USE. FLOORING IN THE BEDROOM SUITE IS RAISED, WARM AND HAS WOOD FLOOR. TILES IN THE BATHROOM AND PRIVATE LAUNDRY AREA. LOCATION IS JUST 3 MINUTES TO HWY 401, 7 MINUTES WALK TO TRANSIT. ADDRESS IS ON BUS ROUTE AND THERE ARE A LOCATION HAS FEW SCHOOLS IN THE VICINITY OF HOME. THE ROUGE VALLEY IS A FEW MINUTES WALK AWAY AND THE TORONTO ZOO IS ALSO WITHIN WALKING DISTANCE OR A SHORT DRIVE AWAY. GROCERY, MOVIES, RESTAURANTS, SHOPPING ETC. ARE ALL A FEW MUNITES AWAY. THE RENTAL SUITE IS THOUGHTFULLY PUT TOGETHER. MAKE YOUR LONG OR SHORT TERM STAY HERE. (id:61852)
RE/MAX Premier Inc.
1010 Dashwood Court
Pickering, Ontario
Welcome To 1010 Dashwood Crt, Pickering, This Absolutely Stunning Sun Filled, Bright & Spacious Approx 2200 Sq.Ft 4+1 Bedrooms, 4 Washrooms Detached 2-Storey Prestigious Home W/Walk-Out Finished Basement Backs On The Ravine In A Quiet Family-Friendly Neighborhood, Unbelievable Property Absolute Show Stopper! From The Moment You Open The Front Door, Lots Of Upgrades Includes Gas F/P In Family Rm Upgraded Kitchen, Oak Stairs, Hardwood T/O. Led Pot Lights In Living/Dining Room & Family Room , Double Door Entrance, The Kitchen Boasts Granite Countertops/Backsplash, And Quality Stainless Steel Appliances, While The Breakfast Area Opens To An W/O To Raised Deck Overlooking Premium Ravine, Primary Bdrm Features 2 W/I Closet And 5 Pc Ensuite And Spacious Finished 1 Bedroom Walk-Out Basement With Kitchen & Full Bathroom, Rental Possibility To Generate Extra Rental Income, Family Oriented Neighbourhood And Conveniently Located Just Minutes From Highway 407 & 401, Parks, Schools,Grocery Stores, Banks, Retail Plaza's & Much More!! Don't Miss Out On This Gorgeous Home, It Won't Last!!! (id:61852)
Homelife/future Realty Inc.
Unknown Address
,
Experience the height of modern living at Universal City 2 Towers, an exceptional community by the acclaimed Chestnut Hill Developments. Ideally located in the heart of Pickering, this residence delivers a refined urban lifestyle. Discover a spacious one-bedroom suite featuring an open-concept layout that blends contemporary style with everyday comfort. Filled with natural light, the unit offers a bright, welcoming atmosphere. Thoughtfully designed details create a perfect balance of elegance and functionality for today's lifestyle. Enjoy an impressive collection of luxury amenities, including 24-hour concierge service for peace of mind, a state-of-the-art fitness centre, an outdoor pool, guest suites for visitors, and a games room for relaxation and entertainment. Conveniently situated steps from Pickering GO Station, shopping, dining, and more, this is urban living at its finest. (id:61852)
Orion Realty Corporation
1002 - 28 Freeland Street
Toronto, Ontario
Spacious 2 Bedrooms With 2 Full Bathrooms Corner Suite With Southwest Lake View. Functional Layout, Open Concept, Amazing Amenities Including Community Center, Gym, Yoga, Spin Rm, Party Rm, Study/Business Centre. Steps To The Lake, Union Station, Gardiner Express, Financial And The Entertainment Districts. (id:61852)
Everland Realty Inc.
2012 - 8 The Esplanade
Toronto, Ontario
Modern, Luxurious & Fully Furnished condo in heart of downtown Toronto at L-Tower. Steps away from Union Station, St. Lawrence Market, the Waterfront and Berczy Park you are walking distance from everything at this location. Surrounded by restaurants, pubs, grocery, pharmacies & coffee shops on all sides you will be spoiled for choice on where to go next. Impossible to be bored with TIFF, the Flat Iron, Rogers Centre minutes away! This luxury building and unit is perfect for the working professional in town on business. The space has a queen size bed, two full baths, full kitchen and a den that can be used for a workspace. The condo has been equipped to be a home away from home with all the everyday necessities you will need. This includes a variety of coffee and tea, cleaning supplies, basic toiletries and cleaning supplies. There is a Keurig with coffee and hot chocolate pods. Ensuite washer and dryer. A balcony with a great view. Lots of plugs throughout the condo that also have USB ports. Lights have dimmers on them. The bed has a mattress pad than can be taken off at your comfort and convenience for a firmer or softer nights sleep. The coffee table top also pulls up to meet you at chest level to eat or work on. A full gym with a yoga room, sauna and pool available on second floor. The pool has a skylight and loungers so you feel like you're outdoors! Though we're in the heart of downtown it is exceptionally quiet in the unit **EXTRAS** Fully Furnished (WiFi + Hydro + Parking Negotiable) (id:61852)
Royal LePage Terrequity Sw Realty
66 Dewlane Drive
Toronto, Ontario
Well Maintained , Fully renovated 4 Bedroom Bungalow On Huge Pie Shaped Lot, New roof(2024), Separate Entrance To Large Fin Bsmt apartment With 2 brs and recreation Room,4Pc Bathroom, Large Driveway for 6 cars, Stone Front, Located In Bathurst Village Within Walking Distance To Ttc, Shopping, Schls, Shows Well! (id:61852)
Right At Home Realty
203 - 72 Wellesley Street E
Toronto, Ontario
Welcome to this very sizeable 1 bedroom Apartment in the heart of Downtown Toronto. This unit has high ceilings, ensuite laundry, and laminate floors throughout. The exposed brick wall in the Livingroom and Bedroom areas offer a combination of aesthetic appeal and timeless look with a rustic feel. The renovated kitchen includes Stainless Steal Appliances and granite countertop and overlooks the livingroom area. It was recently painted and has lots of Natural Lighting Shining through the entire apartment. Outside deck area is shared. Ready to move in anytime. Steps to Transit, shops, restaurants, parks, schools, etc. Utilities are included. Pet Friendly. (id:61852)
Right At Home Realty
409 - 35 Parliament Street
Toronto, Ontario
Discover urban sophistication in one of Toronto's most desirable historic neighbourhoods. This immaculate, never-lived-in suite in The Goode Condos offers a premium 1 bedroom plus den layout, facing east with beautiful direct views toward UnStuccoville and the vibrant Distillery District. The home features modern finishes, floor-to-ceiling glazing (where applicable), open-concept living and dining space, a private den ideal for work or guest use, and a well-appointed kitchen with sleek cabinetry and stainless appliances. With brand new occupancy, you'll enjoy the first use of every surface and system. Please see floor plan for details of layout. (id:61852)
Homelife New World Realty Inc.
60 Granville Crescent
Haldimand, Ontario
Corner End Unit home features 3 bedrooms with a bright , inviting living room and a functional layout ideal for family living. well maintained and filled with natural light , the home offers comfortable living spaces and modern convenience throughout. Located in a quiet , family- friendly neighbourhood steps from a park and close to a church , with easy access to schools , shopping ,and local amenities , this is a great opportunity to own a beautiful home in Caledonia. (id:61852)
RE/MAX Excellence Real Estate
16 Stokes Road
Brant, Ontario
Dont Miss Out on This Stunning Home! Discover your perfect home in Paris with this exceptional detached house. Featuring a double garage, four bedrooms, and two-and-a-half bathrooms, this residence is designed for both comfort and style. Key Features: Bright and Airy Layout: The open-concept design of this home allows for an abundance of natural light, creating a welcoming and spacious atmosphere throughout. Elegant Main Floor: The main level showcases beautiful hardwood flooring and includes a charming dining room, ideal for family meals and entertaining guests. Comfortable Upper Level: The second floor houses four well-sized bedrooms. The master bedroom features a luxurious four-piece ensuite bathroom. The other three bedrooms share a stylish three-piece bathroom, offering convenience for family or guests. Modern Appliances: Enjoy the convenience of brand-new, high-quality appliances in both the kitchen and laundry areas, ensuring a modern and efficient living experience. Prime Location: Located close to Highway 403 and the Brant Sports Complex, this home offers easy access to major routes and local recreational facilities. Additional Information: Utilities: Tenants are responsible for all utilities and the rental of the water heater. (id:61852)
Zolo Realty
22 Bird Street
Norfolk, Ontario
**Large Ensuite Room Rental **Detached Home For Lease With Double Garage. Cozy Living Room With Fireplace. Separate Dining Room With Large Windows. Modern Kitchen With Stainless Steel Appliances. 2nd Floor With Large Spacious Bedroom With Closet And Window & Ensuite Washroom. Convenient 2nd Floor Laundry Access. **All Utilities Included** Tenant Pay For Their Own Internet. (id:61852)
Homelife/future Realty Inc.
100 Alaskan Summit Court W
Brampton, Ontario
Premium Lot(117 Ft Deep),Located In A Quite Cul De Sac,Court Street Perfect For Small Kids. Separate Driveway With 4 Car Parking. All Brick construction, Link Detached Joined by Garage Only. Open Concept Main Floor With 3 Sided Gas Fireplace. Walking Distance To Groceries, Shopping, Transit, School & All Other Amenities. 3 Spacious Bedrooms. Sun Light All Day Along. Great Location! ** This is a linked property.** (id:61852)
Homelife Maple Leaf Realty Ltd.
35 - 2006 Trawden Way
Oakville, Ontario
Welcome to 2006 Trawden Way, Unit 35, an exquisite end unit townhouse nestled in the heart of Oakville. This bright and spacious home offers a perfect blend of modern comfort and stylish living. Featuring an open-concept layout, the main floor boasts a contemporary kitchen with stainless steel appliances, a large living area with plenty of natural light, and a cozy dining space ideal for family gatherings. Upstairs, you'll find generously sized bedrooms, including a luxurious master suite with a walk-in closet and ensuite bathroom. Great Room on main floor will provide additional living space, perfect for a home office, gym, or entertainment area. Enjoy outdoor living on the private backyard and convenient access to nearby parks, schools, shopping, and transit options. This move-in-ready home is ideal for families, professionals, or investors looking for quality and comfort in a thriving community. (id:61852)
Harvey Kalles Real Estate Ltd.
71 Mississauga Road N
Mississauga, Ontario
Welcome to this thoughtfully updated 2-bedroom, 1-bathroom bungalow set along Mississauga Rd, just moments from the lively core of Port Credit. Filled with natural light, the home features a flowing open-concept living and dining area accented by rich hardwood flooring, offering a comfortable setting for both daily living and entertaining. The contemporary kitchen is equipped with stainless steel appliances, a breakfast bar, and ample prep space, ideal for casual meals or hosting guests. Two spacious, sunlit bedrooms provide flexible options for a primary retreat, home office, or child's room. Positioned on a generous corner lot, the property offers abundant outdoor space for relaxing, playing, or future customization, along with parking for multiple vehicles. Embrace a walkable lifestyle close to Port Credit's popular restaurants, cafés, boutiques, Snug Harbour, and scenic waterfront trails. Commuters will enjoy convenient access to the Port Credit GO Station with a short ride to downtown Toronto, plus nearby QEW, Highway 403, and bike-friendly routes. Located within a highly regarded school district. (id:61852)
Royal LePage Real Estate Services Phinney Real Estate
Main Floor - 172 Times Road
Toronto, Ontario
Newer completely renovated home located in prime high demand neighbourhood walking distance to new Eglinton LRT. Bright open concept living, dining and kitchen with large oversized counter. Corian countertops, backsplash, stainless steel appliances, bathroom with custom glass shower enclosure, newer furnace, central air conditioner, tankless water system and windows. Bonus double car garage with remote. Convenient access to shopping, Ttc, subway and soon to be opened LRT. (id:61852)
RE/MAX Your Community Realty
34 Royal Links Circle
Brampton, Ontario
Welcome home. This beautiful property and the surrounding area is an example of the pride of home ownership. Immaculately well-kept, this home offers a total of six bedrooms, exquisite and classic finishes. Crown mouldings, high ceilings and no stucco on the first floor. A completely independent unit in the basement with top-of-the-line modern touches. The Basement separate entry was a builder addition. This home is not to be missed. The upstairs boasts four well-appointed bedrooms, a master en-suite, a Jack and Jill bathroom, and a hallway bathroom. As well as a bright and beautiful vaulted area overlooking the entrance. This home sits on an immaculate, extra-wide lot. Surrounded by equally meticulous neighbours, this street is among the most desirable areas to live in. (id:61852)
Century 21 Leading Edge Realty Inc.
13 Yately Street
Brampton, Ontario
welcome to 13 Yately street- A First time Buyers Delight, This Bright 3 Bedroom, 3 Baths comes with 9 Ft Ceiling on Main Floor, Great Open concept layout, Hardwood on Both Levels. This beauty comes with Exquisite Chandeliers, Oak Stairs, Granite Counters and Islands in Kitchen. Master with 4 pcs Ensuite & walk in closet. Finished Basement for extra space. Close to all amenities, minute drive from Go Station hwy. Access to close by shopping malls and Schools. (id:61852)
Homelife/miracle Realty Ltd
Bsmt - 111 Folkstone Crescent
Brampton, Ontario
This Beautiful And Spacious Basement Apartment Offers Over 700 Square Feet Of Modern Living Space, Ideal For A Couple, Young Family, Or Working Professionals. It Features 1 Large Bedrooms And 1 Full Washrooms, With A Private Separate Entrance. With Shared Laundry And A Dedicated two Parking Space, The Apartment Boasts Big Closets, Windows, And Massive Storage Space. Located Between Queen And Torbram Road In a Developed And Vibrant Community, It Showcases Stunning Finishes That Give It A Bright And Elegant Feel-Definitely Not Your Usual Basement Apartment! Within Walking Distance Of Banks, Grocery Stores, Restaurants, And school. Tenant to pay 30% Utilities. (id:61852)
Save Max Platinum Realty
404 - 24 Hanover Road
Brampton, Ontario
Rarely available unit with a 20 ft x 6 ft balcony, beautifully maintained by long-time owners, in the sought-after community of Bellair Condominiums. This spacious unit offers a highly functional layout with no wasted space, featuring a large living room, a formal dining area, and two generously sized bedrooms. The eat-in kitchen provides plenty of room for casual dining, and there are two walkouts to the private balcony. Enjoy resort-style living with exceptional amenities, including beautifully maintained grounds, an indoor swimming pool, squash court, hot tub, gym, and tennis court. Ideally located within walking distance to Bramalea City Centre, Chinguacousy Park, and just minutes to Highway 410 and public transit everything you need is right at your doorstep. Condo fees include heat, hydro, and water. Please note: no pets allowed. Fridge, Stove and Dishwasher are new with booklets and warranties. (id:61852)
RE/MAX Your Community Realty
906 - 56 Lakeside Terrace
Barrie, Ontario
VIEW, VIEW, VIEW! Bright luxury corner unit with stunning lake views and plenty of natural light throughout the day. Approx. 914 sq. ft. of modern living space featuring 2 bedrooms and 2full bathrooms. Corner layout with large windows, 1 underground parking spot, and high-speed internet included. Located in a new 2024 building in North Barrie, minutes to Hwy 400, Royal Victoria Hospital, Georgian College, shopping, and transit. A must see! (id:61852)
Homelife Frontier Realty Inc.
Basement - 7 Judith Avenue
Vaughan, Ontario
Newly Reno Two Bedrm Bsmt Apmt In Desirable Thornhill Community. Spacious Kitchen With Breakfast Area. Large Living Space With Led Pot Lights Throughout. Super Convenient Location Surrounded By All Kind Of Amenities, Library, Community Centre. Close To Promenade Mall, Walmart, Banks, Restaurants, Parks. Rent Includes Utilities, Internet And One Parking Space. (id:61852)
Sutton Group-Admiral Realty Inc.
46 Overton Crescent
Toronto, Ontario
Bright and spacious 5-bedroom sun-filled detached home with large kitchen, bright dining room, and attached garage. Rare opportunity in the prestigious Don Mills neighbourhood. Steps to schools, library, Bond Park, trails, tennis courts, Edward Gardens, Shops at Don Mills, restaurants, and Science Centre. Easy access to DVP/401. Located in a top-ranking school district. (id:61852)
Right At Home Realty
944 St Clair Avenue W
Toronto, Ontario
Qualified tenants may benefit from a combination of a $$ Cash inducement and free rent to assist with leasehold improvements and set-up costs. Highly visible commercial space at the northeast corner of St. Clair Ave W and Oakwood Ave, offering excellent exposure with strong vehicular and pedestrian traffic, prominent frontage, and a TTC streetcar stop at the front door. Suitable for a range of professional, retail, food service, and service-oriented uses, with complementary neighbours including a pharmacy and dental clinic. Located in the heart of Regal Heights, Hillcrest, Northcliffe, and St. Clair Village, surrounded by established residential communities and new condominium developments, with Oakwood Collegiate Institute steps away. Modern stone and stucco façade with expansive glazing provides strong street presence. Functional basement offers additional storage or workspace. Flexible lease terms and possession available. Ideal for businesses seeking high visibility in Toronto's Oakwood Village corridor. (id:61852)
Fabiano Realty Inc.
307 - 1801 Eglinton Avenue W
Toronto, Ontario
Welcome To This Spacious 784 sq foot 1 Bedroom Apartment that has been recently painted throughout. This apartment boasts High Ceilings and large windows for natural lighting. This Unit Comes With a Full Size Kitchen and a Pantry for extra storage. The large bedroom is big enough to fit 2 beds if needed. Steps To Ttc, Shopping, Grocery, Restaurants, Library, Etc. Coin Operated Laundry on 2nd floor. Heat and Water Included. Hydro Extra. Pet Friendly. Garage Parking available for $150/month. (id:61852)
Right At Home Realty
1606 - 252 Church Street
Toronto, Ontario
Experience upscale urban living in this bright and modern suite located in the heart of downtown Toronto. Featuring a large bedroom, an open-concept layout with sleek finishes throughout, and a versatile den. Enjoy floor-to-ceiling windows and a Juliette balcony off the living area that brings in plenty of natural light. Situated in a stunning 52-storey tower by CentreCourt, 252 Church offers residents a vibrant lifestyle with impressive building features. Just steps to TMU, Eaton Centre, transit, shopping, dining, and everything the city has to offer. (id:61852)
Property.ca Inc.
808 - 310 Tweedsmuir Avenue
Toronto, Ontario
"The Heathview" Is Morguard's Award Winning Community Where Daily Life Unfolds W/Remarkable Style In One Of Toronto's Most Esteemed Neighbourhoods Forest Hill Village! *Spectacular 2Br 3Bth S/W Corner Suite W/Balcony+High Ceilings! *Abundance Of Wrap Around Windows+Light W/Panoramic CN Tower+Cityscape+Lush Rooftop Garden Views That Gives The Illusion Of A Private Terrace! *Unique+Beautiful Spaces+Amenities For Indoor+Outdoor Entertaining+Recreation! *Approx 1445'! **EXTRAS** Stainless Steel Fridge+Stove+B/I Dw+Micro,Stacked Washer+Dryer,Elf,Roller Shades,Custom Breakfast Room Cabinet,Laminate,Quartz,Bike Storage,Optional Parking $195/Mo,Optional Locker $65/Mo,24Hrs Concierge++ (id:61852)
Forest Hill Real Estate Inc.
703 - 50 Lynn Williams Street
Toronto, Ontario
Well-Appointed Studio Unit. Liberty Village Excellent Location, Minutes To Down Town Ttc, Shopping, Restaurant And Night Life. 24 Hours Metro. Excellent Building Facilities: Recreation Centre With Indoor Pool, Exercise Room, Party Room, 24 Hours Concierge. (id:61852)
Century 21 Leading Edge Realty Inc.
204 - 1801 Eglinton Avenue W
Toronto, Ontario
Welcome To This Spacious 1 Bedroom Apartment plus Den With High Ceilings And Large Windows For Natural Lighting. This Unit Is 733 Sq Ft And Is Fully Upgraded. The Kitchen Includes All Stainless Steel Appliances, Granite Counter, And Newer Kitchen Cabinets. The Bathroom Has Been Upgraded With New Vanity, Lights And Mirror. Located In A Great Area. Steps To Ttc, Shopping, Grocery, Restaurants, Library, Etc. Includes Heat and Water. Hydro Extra. Coin Operated Laundry On Same Floor. Pet Friendly. (id:61852)
Right At Home Realty
3410 Beachview Avenue
Severn, Ontario
3410 Beachview Avenue is a newly renovated property located in the charming cottage community of Cumberland Beach, just steps from the shores of Lake Couchiching. Easily accessible at just over an hour from the GTA and located off Highway 11, this home offers the perfect blend of comfort and convenience. The inviting bungalow sits on a generous lot, presenting excellent potential to build, expand, or grow in the future. Inside you'll find a bright open-concept living space and brand new laminate flooring throughout. The spacious kitchen features a breakfast bar and there's also a brand-new four-piece bathroom with custom tile. Complete with private drive and two garden sheds, this home has everything you need to enjoy year-round living or the perfect summer getaway. (id:61852)
Chestnut Park Real Estate Limited
8 - 527 Parkside Drive
Waterloo, Ontario
AVAILABLE FROM FEBRUARY 1ST - enjoy comfortable and convenient condo living at 527 Parkside Drive, Unit #8, Waterloo, a well-maintained 2-bedroom, 1-bathroom first-floor condo featuring a private balcony and a functional layout. Offered on a 1-year lease, this unit is located in an excellent area close to shopping, public transit, parks, schools, and all essential amenities. Priced at $1,949 per month, it also offers flexible parking options with one or two parking spaces available at $50 each per month, making it an ideal choice for professionals, couples, or small families seeking great value in a prime Waterloo location. (id:61852)
Exp Realty
604 - 1098 Paisley Road
Guelph, Ontario
Welcome to this Beautiful New 1400 Sq. Ft. corner unit featuring 2 Bedroom & 2 full Washroomsin the Vibrant City of Guelph. Close to the University of Guelph, Mall, Transit & all otheramenities. Minutes walk to Costco, Walmart, Bus Stops, Medical Centres & Lots More. FeaturesEnsuite Laundry & Spacious Balcony to enjoy the Amazing view. Ample Natural Lightning withlarge Windows. (id:61852)
Save Max Bulls Realty
32 Rapids Lane
Hamilton, Ontario
Perfect Family Home Feats 4 Bedrms, 3.1 Washrms. One Bedrm Conveniently Located On The Main Flr With Ensuite And Walk-In Closet. Perfect For A Grown Child Or As An Inlaw Suite! Huge Dream Kitchen With Stainless Steel Appliances, Kitchen Backsplash And Tons Of Storage Space. Breakfast Space Can Conveniently Sit 8 People. Master Bedroom With Walk-In Closet And Own Ensuite. (id:61852)
Exp Realty
380 Hawthorne Street
Saugeen Shores, Ontario
Be the first to live in this brand-new Dawn model bungalow by Walker Home Ltd, located in Summerside, one of Port Elgin's most desirable neighbourhoods. Offering 1,279 sq. ft. This move-in ready home has been designed for both comfort and flexibility. The main floor showcases an open-concept kitchen, dining, and living area with Canadian-made cabinetry and a peninsula island, ideal for casual meals or entertaining. Hardwood and tile flooring run through the main living spaces, while the bedrooms are carpeted for added comfort. Each of the three bedrooms features a spacious walk-in style closet, and the main bathroom includes a practical split configuration for privacy and convenience. Additional highlights include a 1.5 car garage, a large 1200 sqft of unfinished basement, and a generously sized backyard on a 47 x 124 ft lot. The brick and siding exterior enhances the homes curb appeal. Ideally situated just minutes from Port Elgin's Main Beach on Lake Huron known for its sandy shoreline and world-class sunsets as well as scenic trails, schools, shopping, recreation, and Highway 21. (id:61852)
Royal Canadian Realty
24 - 120 Dudhope Avenue
Cambridge, Ontario
Welcome to 24-120 Dudhope Avenue in Cambridge. This well-maintained 3-storey townhome is located in the desirable East Galt neighbourhood and offers over 2000 sq. ft. of finished living space. The main floor features a bright living room and dining area, along with a functional kitchen and convenient in-suite laundry with 2-piece bath. The second level includes two spacious bedrooms, including a large primary bedroom, and a 4-piece bathroom. The finished lower level provides additional living space with a generous recreation room and a 2- piece bathroom, perfect for guests or a home office. This home is situated in a quiet, family-friendly complex close to schools, parks, shopping, and public transit, with quick access to Highway 401 and Highway 24. Outdoor enjoyment continues in the private yard, and the propane BBQ is included. A well-cared-for property in a convenient location-ideal for first-time buyers, downsizers, or investors. (id:61852)
Revel Realty Inc.
Bsmt - 5538 Turney Drive
Mississauga, Ontario
This spacious 2-bedroom apartment in the heart of Streetsville sounds like a fantastic place to live! With its large bedrooms, open-concept living/kitchen area, and convenient location, it offers both comfort and accessibility. The proximity to shops, restaurants, pubs, parks, and great schools makes it ideal for anyone who enjoys being close to amenities. Plus, being within walking distance of the Streetsville Go Station and having easy access to highways 401 and 403 adds extra convenience for commuters. (id:61852)
Royal LePage Real Estate Services Ltd.
1907 - 260 Malta Avenue
Brampton, Ontario
Brand New 1+Den, 2 Bath Condo At Duo Condos! Approx. 619 Sq Ft Of Modern Living + Private Balcony. Open-Concept Layout W/ 9' Ceilings, Laminate Floors, Quartz Counters, S/S Appliances & Centre Island. Spacious Bedroom W/ 4-Pc Ensuite. Den Is Perfect For Office Or Guest Space. Includes 1 Parking & 1 Locker. Incredible Amenities: Rooftop Terrace W/ BBQ & Dining, Fitness Centre, Yoga Room, Party Room, Kids Play Room, Co-Work Hub, Concierge & More! Steps To Sheridan College, Shoppers World, Gateway Terminal & Future LRT. Easy Access To Hwys 410/401/407. Don't Miss A Chance To Live In This Beautiful, Sun-Filled Condo! (id:61852)
Royal LePage Signature Realty
7 Addington Crescent
Brampton, Ontario
Fully Renovated detached home with Three spacious bedrooms, a bright open-concept layout, The lower level provides opportunity for a possible in-law suite that comes with a very stylish kitchen with Stainless Steel Appliances, rec room, Three Bedrooms ,Two 3pc bathrooms, laundry room and plenty of storage space. separate entrance, and a large backyard ideal for entertaining. Located steps from Addington Park, and close to highly rated schools, shopping, transit, and major highways. The backyard provides a great entertainment space with a large deck and a sizeable yard. (id:61852)
RE/MAX Gold Realty Inc.
409 - 650 Sauve Street
Milton, Ontario
Beautiful Open Concept Condo. 1 Bedroom + Den, Den Can Be Used As 2nd Bedroom, Walkout Balcony. Close To Shopping, Public Transit, Highway 401. En-Suite Laundy, Private Locker On Same Floor. Underground Parking. Amenities Include: Exercise Room, Party/Meeting Room, Visitor Parking, Roof Garden (id:61852)
Icloud Realty Ltd.
408 - 1 Fairview Road E
Mississauga, Ontario
Brand new, never lived-in 2 bed + den condo at 1 Fairview Road East, offering a functional layout and approx 850 sq ft of modern living space. Features 9 ft ceilings, laminate flooring throughout, a spacious kitchen with stainless steel appliances and a large island, and an open-concept living area with walkout to a large north-facing balcony. The primary bedroom includes his and her closets and a private 3-pc ensuite. Spacious second bedroom and the den is perfect for a home office. Lots of storage throughout. Includes 1 parking and 1 locker. Located in a fantastic new building just minutes to Square One, Celebration Square, Sheridan College, MiWay and GO Transit, the future Hurontario LRT, parks, restaurants, and major highways. Available immediately. (id:61852)
RE/MAX Hallmark Realty Ltd.
310 - 20 Mississauga Valley Boulevard
Mississauga, Ontario
Attention DIY Enthusiasts And Investors. With A Little TLC, This Unit Has The Potential To Become A Dream Heaven. Take Advantage Of This Amazing Opportunity To Add Value And Personalize This Property To You Liking. Investors And Handy Homeowners, Don't Miss Out On This Diamond In The Rough. This Spacious Unit Offers Endless Possibilities With Its Generous Square Footage And Desirable Location. Bring Your Vision And Transform This Property Into A Stunning Masterpiece That Will Shine In The Neighbourhood. With Its Prime Location And Solid Bones, The Possibilities Are Limitless. Whether You Are An Experienced Investor Or A First Time Home Owner Seeking A Rewarding DIY Experience, This Property Is Ready To Be Transformed Into True Gem. Amazing Location, Close To Square One Mall. Just Step To Transit. Short Drive To Go Transit And All The Amenities And Highways. Walking Distance For Your Daily Needs And Wants. Lowest Condo Fee Include Rogers TV, Wi Fi, Water Bill Property Insurance And Common Elements Maintenance. Don't Miss Your Chance To Create A True Masterpiece That Will Stand The Rest Of Time. (id:61852)
Homelife/future Realty Inc.
22 Rush Road
Aurora, Ontario
Beautiful Detached 3 Bedroom Home With Finished Basement In Desirable Aurora Neighbourhood. Gleaming Hardwood Floors, Open Concept Kitchen With Granite Counter Top, Cathedral Ceiling in Family Room With Gas Fireplace, 2nd Floor Laundry And Direct Access To Garage. Close To St. Andrew's Golf Course, Parks, Walking Trails, Schools, Shops, Go Train and Highway 404. (id:61852)
Century 21 King's Quay Real Estate Inc.
2008 - 3600 Highway 7 Highway
Vaughan, Ontario
Welcome to Unit 2008 at Centro Square Condominiums, where modern living meets unmatched convenience in the heart of Vaughan. This spacious 2-bedroom, 2-bathroom corner suite offers a bright layout filling the home with natural light and providing sweeping views of the city skyline over a wrap-around balcony. The kitchen is equipped with upgraded stainless steel appliances, seamlessly flowing into the combined living and dining area. Both bedrooms are generously sized, with the master featuring its own ensuite, while the second full bathroom ensures comfort for family, guests, or a work-from-home setup. Residents enjoy access to resort-style amenities including a fitness centre, indoor pool, party and meeting rooms, golf simulator, outdoor BBQ and lounge area, billiards & media rooms, guest suites, and 24-hour concierge service. Perfectly located with direct access to shopping, dining, and entertainment all across the street, major highways, and just minutes from Vaughan Metropolitan Centre subway station, this unit delivers the ideal blend of style, function, and urban lifestyle. Top of the line upgrades added include under-mount lighting, glass shower enclosure in master ensuite, stainless steel appliances, full-size washer & dryer, mirrored closet doors, kitchen cabinetry, and bath & kitchen fixtures. (id:61852)
RE/MAX Ultimate Realty Inc.
3325 Thunderbird Promenade
Pickering, Ontario
Townhouse In The Seaton Whitevale Community. This Home Offers 2 Spacious Bedrooms With Open Concept. Laminate On Main Flr, Blinds For All Windows, Kitchen With Quartz Counters &ExtendedFor Those Starting Out!Breakfast Bar Island, Stainless Steel Appliances, Primary Room With 3 Pc Ensuite. Great Home (id:61852)
Century 21 Innovative Realty Inc.
403 - 1606 Charles Street
Whitby, Ontario
Welcome To The Landing Whitby Harbour! This Exquisitely Designed 2-Bedroom, 2-Bathroom East-Facing Suite Boasts A Functional Split-Bedroom Layout, An Open-Concept Kitchen, Dining, AndLiving Area, And Expansive Floor-To-Ceiling Windows That Flood The Home With Warm MorningLight And Open To A Private Balcony. The Primary Bedroom Features A Luxurious Ensuite, WhileThe Second Bedroom Is Perfectly Positioned Near The Main Bath, Ideal For Guests Or A HomeOffice. Contemporary, Sleek, And Thoughtfully Crafted, This Stunning Residence IncludesParking And Locker, And Offers Unmatched Convenience Near Hwy 401, Hwy 407, And Whitby Go,With Effortless Access To Premier Shopping, Dining, Entertainment, Schools, Parks, And ScenicWaterfront Trails. Building Amenities Include A Modern Fitness Centre, Yoga Studio, PrivateAnd Open Collaboration Workspaces, Dog Wash Area, Bike Wash And Repair Space, Lounge And EventSpace With Outdoor Terrace For Barbecuing, And Much More! Perfect For First-Time Homebuyers OrSavvy Investors, Don't Miss This Incredible Opportunity To Call This Stunning Suite Home! (id:61852)
RE/MAX Excel Realty Ltd.
35 Horseley Hill Drive
Toronto, Ontario
Welcome to 35 Horseley Hill Dr - A Spacious & Versatile End-Unit Townhome, Feels Like a Semi-Detached! Discover this well maintained 4+1 bedroom, 3 bathroom freehold end-unit townhouse. With bright, open living spaces and thoughtful updates, this home is perfect for families, first-time buyers, or savvy investors. Enjoy laminate flooring throughout, a functional layout. The main floor dining area opens directly to a private, fully fenced backyard - perfect for entertaining, gardening, or unwinding after a long day. Upstairs, you'll find generously sized bedrooms designed for comfort and convenience, while the well-equipped kitchen offers ample storage and workspace for everyday living. Fully finished basement apartment with its own separate entrance, kitchen, bedroom and bathroom - ideal as an in-law suite or for generating rental income. As an end-unit, this home benefits from extra natural light and added privacy. Located close to parks, trails, top schools, shopping, restaurants, TTC transit, and major highways - everything you need is just minutes away. A fantastic opportunity to own a versatile, move-in ready home in a prime location! (id:61852)
Century 21 Leading Edge Realty Inc.
1362 Gull Crossing N
Pickering, Ontario
Welcome to AAA***3 Bed +4 washrooms Gull Crossing. This beautifully upgraded executive townhome offers a bright and Back to the most beautiful landscaped, park, open-concept living space that's just a 4-minute walk to Frenchman's Bay. Enjoy a lifestyle by the lake with easy access to scenic trails, the marina, restaurants, and local shops. walk to Pickering go Train, close to 401, Tim Hortons, Pickering Center Mall, Bright and airy this home has it all. The open concept and large window to the park kitchen is a dream, featuring upgraded cabinets, Granite countertop and Center Island, and a premium stainless steel appliance package, including a CAFE fridge. With portlights Entire in the 9 ft ceilings, this home feels even bigger than the 2000+ sq ft it is. Upgraded natural oak veneer staircases are enhanced by black metal pickets, the primary bedroom is a spacious retreat with a walk-in closet and a luxurious upgraded 5-piece ensuite featuring double sinks large window to the park clear view, glass shower. The two additional bedrooms are bright and spacious with double door closets and large windows. Added features like flat stock baseboards and custom office shelving make this home as functional as it is stylish. There is also a bonus unfinished basement that could be finished for additional living space with Rough in! Move-in ready and steps from the water, this one check all the boxes. (id:61852)
Century 21 Leading Edge Realty Inc.
492 Palmtree Crescent
Oshawa, Ontario
Discover your dream rental in the heart of Eastvale! This stunning, spacious 4-bedroom home is perfectly laid out ready for you to just bring your personal touch and settle right in. Fresh paint, new flooring, and pot lights throughout. Love to cook and entertain? The kitchen walks out to a huge deck with breathtaking ravine views. Cozy up in the family room by the built-in fireplace. Need a home office or main-floor laundry? You've got it. Close to schools, parks, and the 401. This isn't just a rental, it's a lifestyle. (id:61852)
RE/MAX Hallmark First Group Realty Ltd.
145 Tulloch Drive
Ajax, Ontario
Wow 4 Bedroom. Recently Renovated Upstairs Unit Features 4 Bdrms, Bright Bay Window In Family/Dining Rm, Laminate Flooring, 4 Piece Bath, & Family Size Eat In Kitchen. Updated Kitchen W/Modern Backsplash. Close To Schools, Parks, Public Transit, Waterfront, And Hwy 401. Huge Parking Space . (id:61852)
Homelife Landmark Realty Inc.
