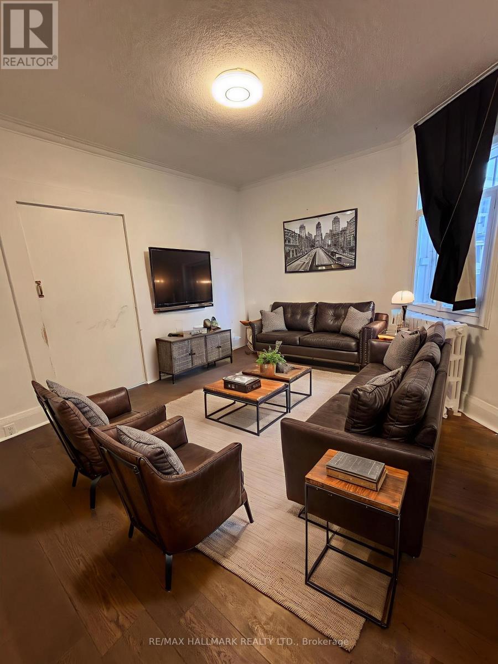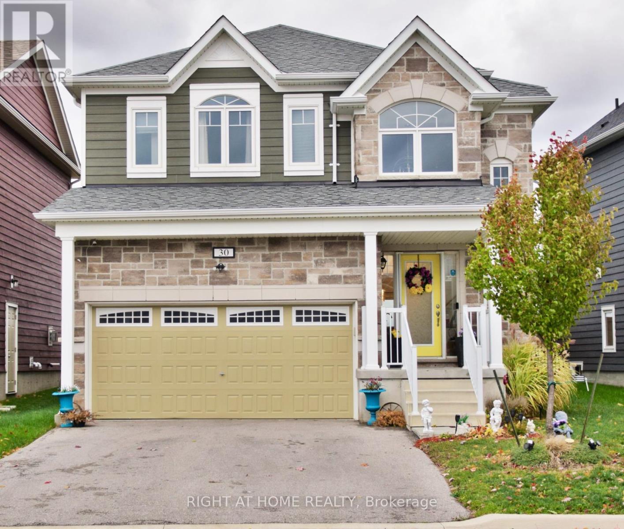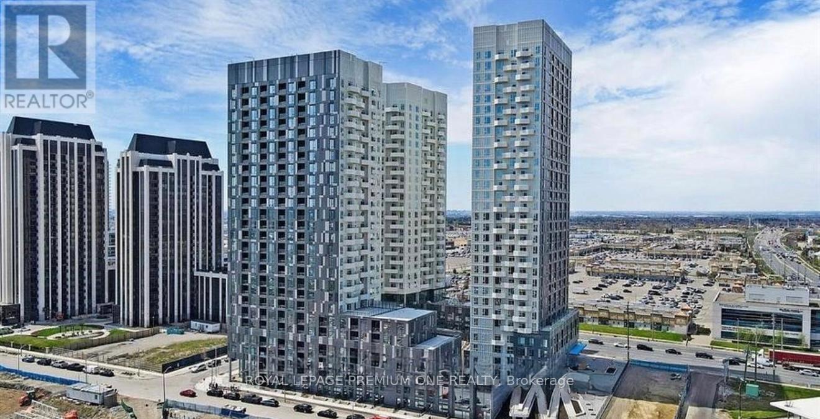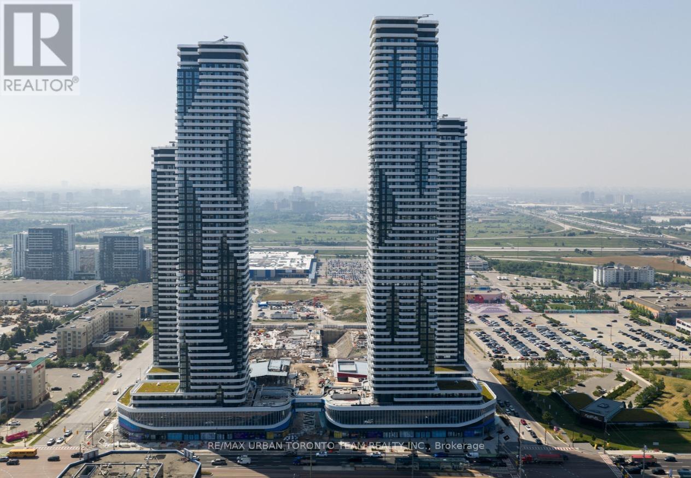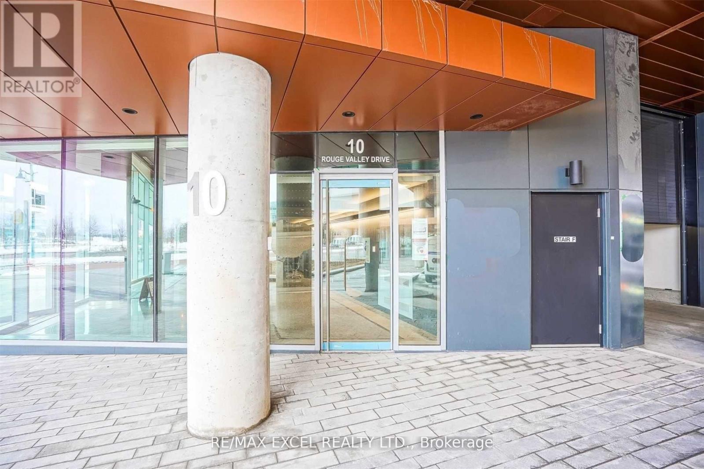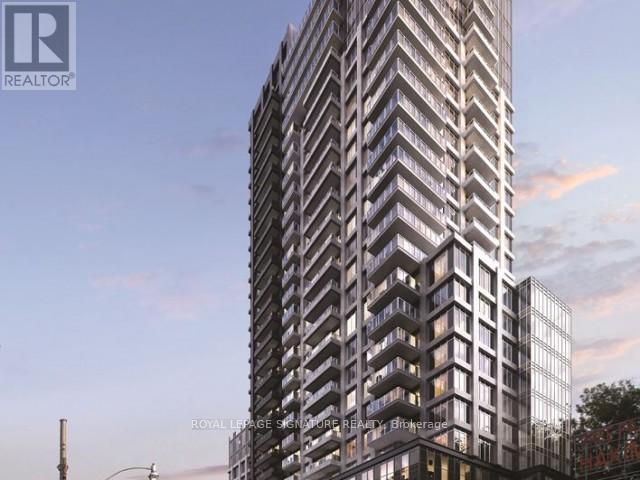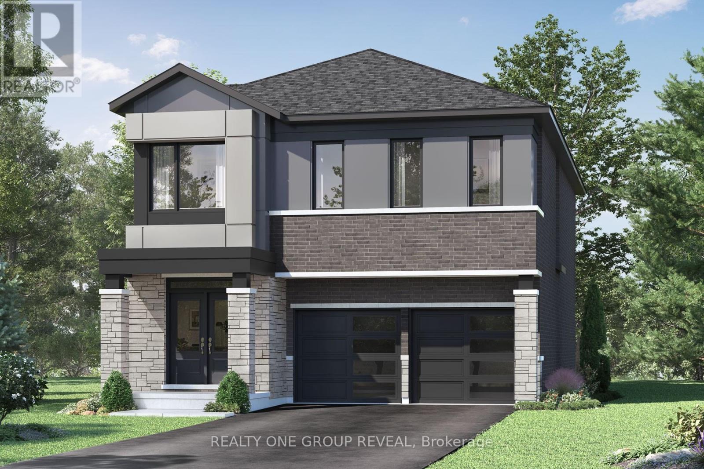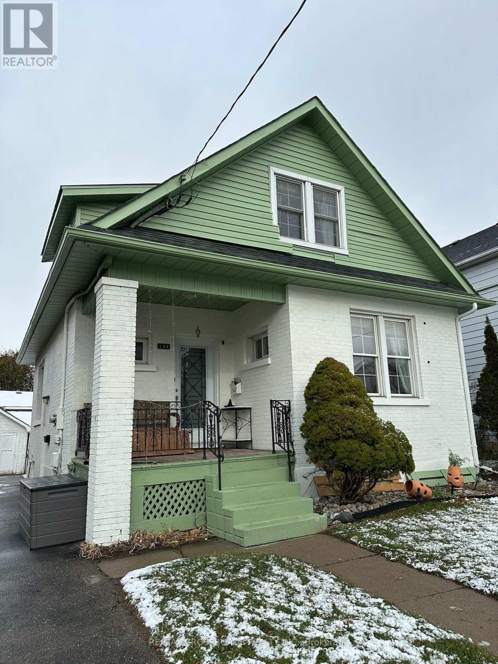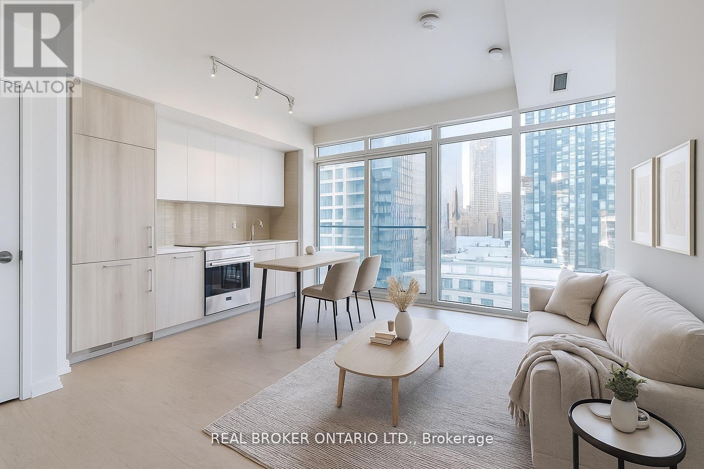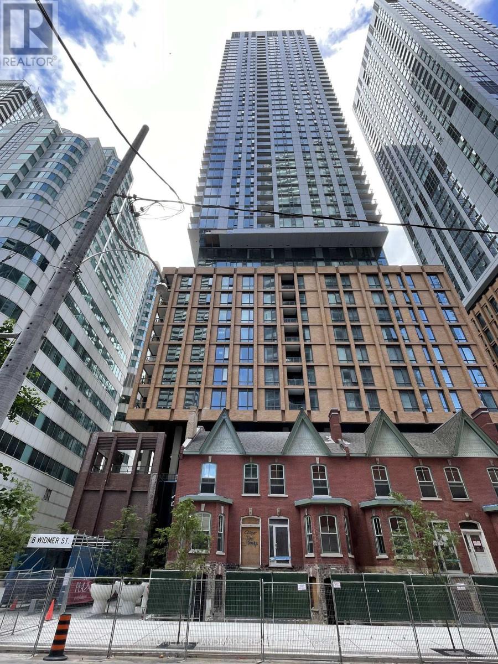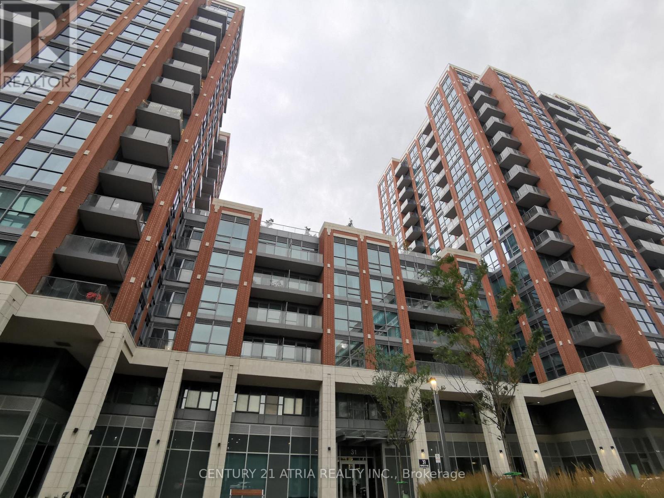A - 1616a Bloor Street W
Toronto, Ontario
Excellent value! AAA Location! Independent unit with its own separate entrance; 2 big-size bedrooms, a washroom, and a kitchen. Plenty of living space and storage space with multiple closets. Clean and private living space. Water and heating included; pay electricity separately. Convenient location close to shops, grocery, restaurants and transit. Walking distance to Dundas W subway station, GO Train, UP Express, Connecting Downtown and Pearson. (id:61852)
RE/MAX Hallmark Realty Ltd.
12 Jack Kenny Court
Caledon, Ontario
Welcome to the Home You've Been Waiting For! This brand-new designer model home by Grand Brook Homes is ideally located on a quiet private court in the prestigious Bolton West community. Offering 4 spacious bedrooms and 4 bathrooms, this residence showcases an abundance of high-end upgrades and thoughtful design features throughout. Step inside to find hardwood flooring, high ceilings, oversized baseboards/trims, and elegant pot lighting throughout that create a refined and inviting atmosphere. The chef-inspired kitchen is a true centerpiece with custom cabinetry, quartz countertops, stainless steel appliances, and oversized porcelain tiles, seamlessly flowing into the open-concept great room. Here, you'll enjoy waffle ceilings and a custom shiplap feature wall with an electronic fireplace-a perfect space for entertaining or relaxing. The separate dining room, subtly divided by a half wall, offers the ideal setting for family gatherings and hosting guests. Upstairs, the primary suite is a private retreat overlooking the backyard, complete with hardwood floors, a spacious walk-in closet, and a luxurious 5-pieceensuite. The additional three generously sized bedrooms also feature hardwood floors, large windows, ample closet space, and spa-like upgraded bathrooms-including a Jack-and-Jill ensuite with modern honeycomb tiles and an additional separate bathroom with black porcelain marble finishes. Convenience is enhanced with an upper-level laundry room, while the unfinished basement with a 3-piece rough-in awaits your personal touch. With only six other luxurious homes remaining in this exclusive enclave, this is your opportunity to secure a piece of refined living in one of Bolton's most sought-after communities. (id:61852)
Royal LePage Premium One Realty
30 Sandhill Crane Drive
Wasaga Beach, Ontario
Your Ultimate Wasaga Sanctuary Awaits-Act Now! Stop settling for "projects" and step into this meticulously maintained, 4-bedroom detached masterpiece just a breezy stroll from the world's longest freshwater beach. This isn't just a home; it's a high-value coastal lifestyle designed for those who demand both style and modern comfort. Boasting soaring 9 ft ceilings and an expansive open-concept layout, the chef-inspired kitchen-complete with a massive center island and premium stainless-steel appliances-is the undisputed headquarters for summer BBQs and holiday hosting. With upper-level laundry, a sprawling Primary Suite, and a clever Jack & Jill bathroom, every inch of this home has been engineered to save a busy family's sanity. Don't Let This One Get Away! While other buyers are "just looking," the window to secure a move-in-ready gem on such a quiet, established street is closing fast. In today's shifting market, opportunities this polished are rare and typically don't last through the weekend. The heavy lifting is done, the beach is calling, and your next chapter is ready to begin-but only if you move first. Schedule your private tour today!! (id:61852)
Right At Home Realty
302 - 474 Caldari Road E
Vaughan, Ontario
**Luxury Condo Brand New Built, Never Lived In An Exceptional 2-Bedroom, 2-Bathroom Residence in One of Vaughan's Most Prestigious Neighborhoods. This impeccably designed 915 sq. ft. suite showcases soaring 9-ft ceilings, expansive floor-to-ceiling windows, and sun-filled interiors throughout. The sophisticated, modern kitchen features sleek finishes and seamlessly integrates with the open-concept living and dining spaces-ideal for refined entertaining and elegant everyday living. Perfectly positioned just moments from Vaughan Mills Shopping Centre, Cortellucci Vaughan Hospital, upscale dining, and premium lifestyle amenities, this residence offers the pinnacle of contemporary urban living. Unmatched convenience with the Vaughan Metropolitan Centre subway station nearby and effortless access to Highways 400 and 407. Additional features include in-unit laundry, parking, and access to community amenities such as a terrace, pet wash, clubhouse and many more. (id:61852)
Royal LePage Premium One Realty
2703 - 28 Interchange Way
Vaughan, Ontario
Festival - Tower D - Brand New Building (going through final construction stages) 2 Bedroom plus 2 bathrooms, Corner Unit with Large Terrace - Open concept kitchen living room 697 sq.ft., - ensuite laundry, stainless steel kitchen appliances included. Engineered hardwood floors, stone counter tops. 1 Parking Included (id:61852)
RE/MAX Urban Toronto Team Realty Inc.
703a - 10 Rouge Valley Drive
Markham, Ontario
York Condos 1 Bed Unit With High Ceiling & S/S Appliance & Granite Counter. Laminate Floor Through Out. Open Concept. Viva / Yrt Stop At The Door. 5 Min To Go Train, Ymca, School, Supermarket, City Centre, Restaurants & More. Top Ranking School Zone. Tenant Pay Hydro , Tenant Insurance & Internet. (id:61852)
RE/MAX Excel Realty Ltd.
2711 - 286 Main Street
Toronto, Ontario
Beautiful LinX Condo by Tribute Homes. Smartly designed, never lived in, high-end appliances, west and south views, den has separate door, Breakfast Island, great walking score of 97 (id:61852)
Royal LePage Signature Realty
1368 Kerrydale Avenue
Pickering, Ontario
Discover refined living in this brand-new Quinton E model by Mattamy Homes, located in Pickering's prestigious and master-planned Seaton community. Offering 2,502 sq. ft. of elegant living space, this 36' detached residence showcases 4 generously sized bedrooms and 3.5 spa-inspired bathrooms. The sophisticated open-concept design is ideal for both everyday comfort and upscale entertaining, enhanced by an electric fireplace and efficient gas heating and cooling. The home is filled with natural light throughout. A rare opportunity to secure a brand-new luxury home in one of Pickering's most desirable future communities, close to parks, schools, major highways, and amenities. Eligible First Time Home Buyers may be able to receive up to an additional 13% savings on the purchase of this home through the proposed Government FTHB Rebate Program. (id:61852)
Realty One Group Reveal
Main/upper - 144 Conant Street
Oshawa, Ontario
Excellent location with high visibility and easy access. Suitable for a variety of permitted commercial or professional uses (verify zoning). Move-in ready with flexible lease terms available. Ample onsite parking and close to major transit routes. Tenant responsible for utilities, insurance, and maintenance unless otherwise negotiated. Landlord open to long -term lease and improvements for the right tenant. (id:61852)
RE/MAX Crossroads Realty Inc.
1505 - 65 Mutual Street
Toronto, Ontario
Urban Living At Its Best At Ivy Condos! This 1 Year Old Building Offers A Beautiful 2 Bedroom, 2 Bathroom Suite With A Bright, West-Facing View And A Charming Juliette Balcony. Transit Score: 100 and Walking Score: 99! Step Outside And You're Walking Distance From Toronto Metropolitan University, The Eaton Centre, Dundas Square, Sweat & Tonia, H-Mart, T&T, No Frills, TTC Dundas & Queen Subway Stations, Streetcars and The PATH, Truly A Car-free Lifestyle. Whether You're Commuting or Studying, This Location Makes Life Effortless. Modern Finishes, Floor-to-ceiling Windows, And A Functional Split-bedroom Layout, This Warm, Welcoming Space Known For Convenience And Community! (id:61852)
Real Broker Ontario Ltd.
3215 - 8 Widmer Street
Toronto, Ontario
Welcome to the Theatre District Residences. This studio unit features a bathroom and in-suite laundry, perfect for working, playing, and relaxing in the heart of the Financial and Entertainment District. Major companies such as Amazon, Apple, BCG, Google, Canada Life, CIBC, Deloitte, LinkedIn, Nasdaq, PWC, KPMG, and so much more are just steps away. Fine dining restaurants and nightlife are also within walking distance. With a perfect walk score of 100/100, TIFF is a two-minute walk away, TTC buses are only a few metres away, St. Andrew Subway Station is an eight-minute walk away, the CN Tower is a ten-minute walk away, Union Station is a sixteen-minute walk away, Scotiabank Arena is an eighteen-minute walk away, the University of Toronto (UofT) is a sixteen-minute ride by TTC, and the Toronto Metropolitan University (TMU) is an eighteen-minute ride by TTC. Don't feel like going out? Enjoy the state-of-the-art amenities designed by this top builder, including a gym, lounge, party room, billiards, outdoor pool, and jacuzzi. Photos taken before the tenant moved in. (id:61852)
Homelife Landmark Realty Inc.
209 - 31 Tippett Road
Toronto, Ontario
Bright and Spacious 2 bedroom, 2 bathroom condo unit of thoughtfully designed living space, complete with a private balcony. Enjoy East-facing views and an abundance of natural light throughout the day. The open concept layout features a modern kitchen with extended upper cabinets, a centre island, stainless steel appliances, and glass shower door. Located steps from Wilson Subway Station (100 Transit Score) and just minutes to Yorkdale Mall, Hwy 401/400/404, York University, and Downsview. Home Depot, Best Buy, Michaels, Costco, and Starbucks are all nearby. Residents enjoy resort-inspired amenities including a 24-hour concierge, fitness centre with yoga room, steam/sauna room, rooftop pool & lounge terrace, party room with bar & dining area, BBQ area, children's playroom, guest suite, and outdoor courtyard. This condo is perfect for those who value comfort, convenience, and modern city living in one of North York's connected communities. (id:61852)
Century 21 Atria Realty Inc.
