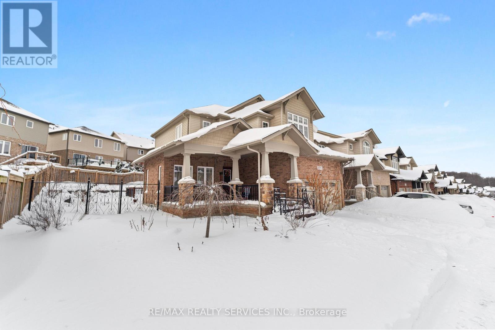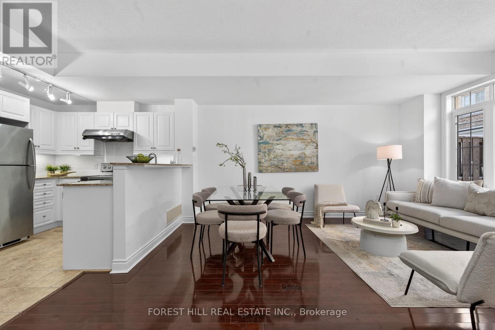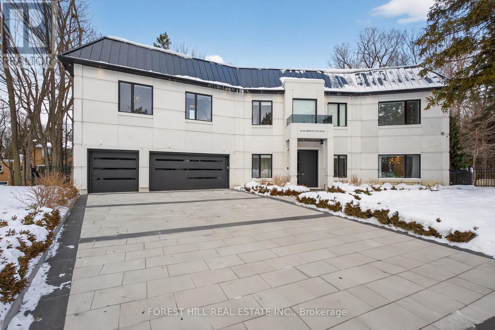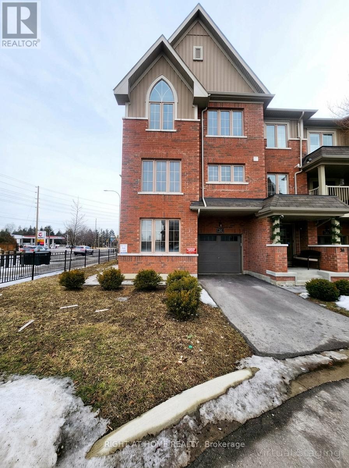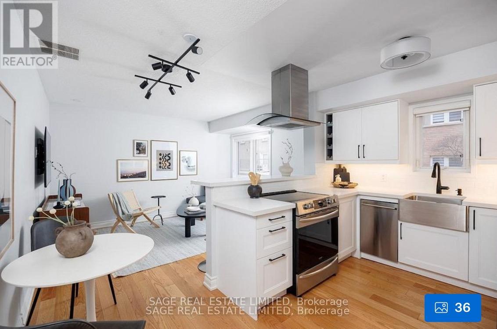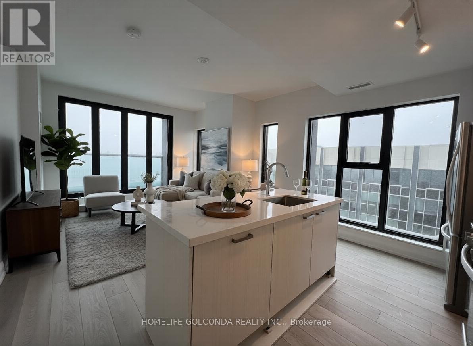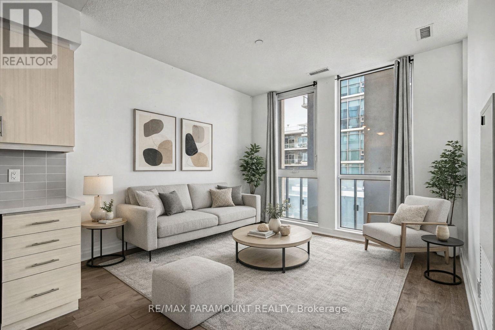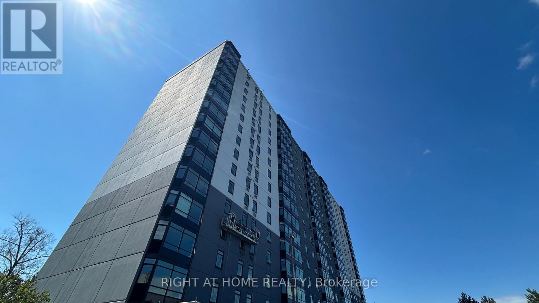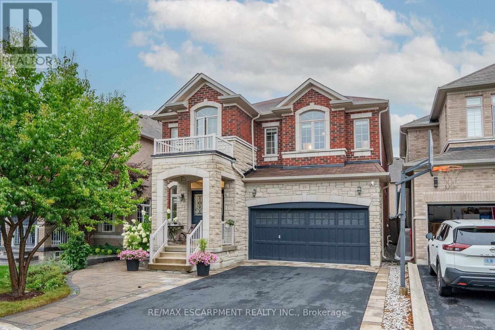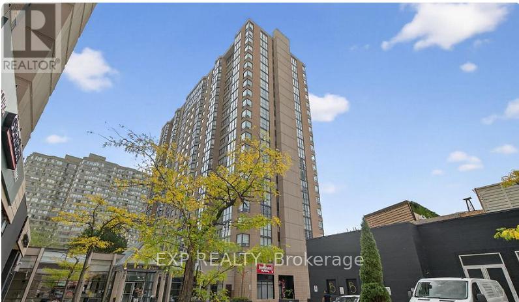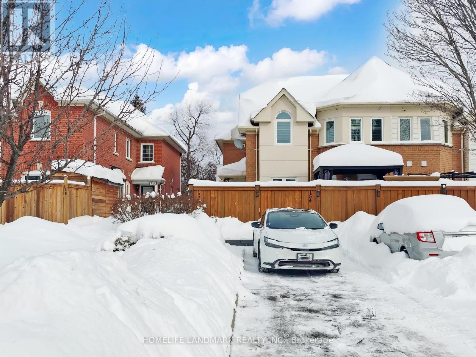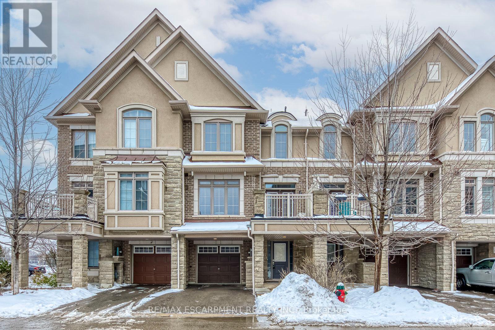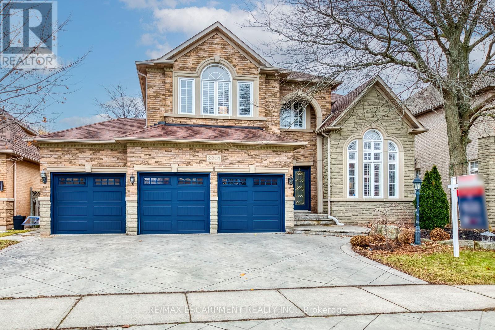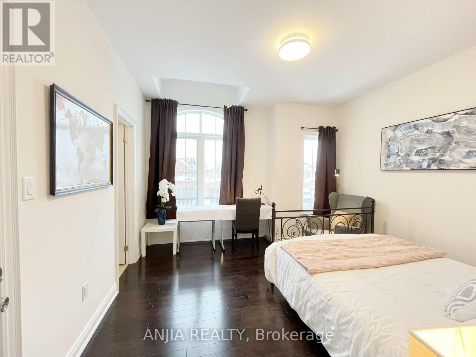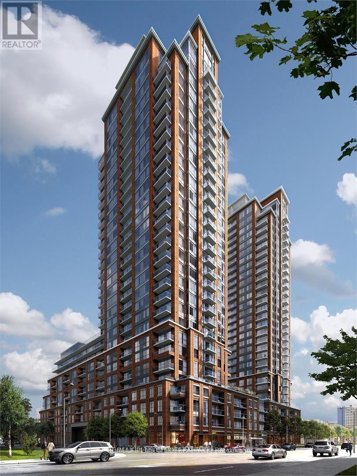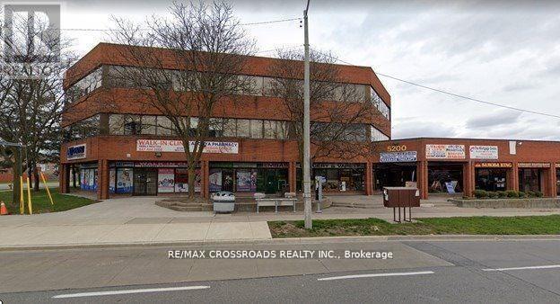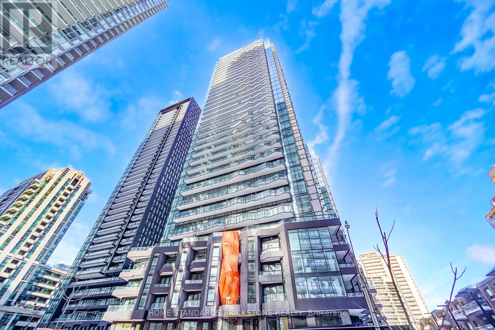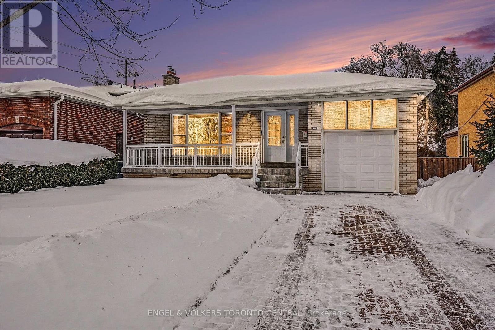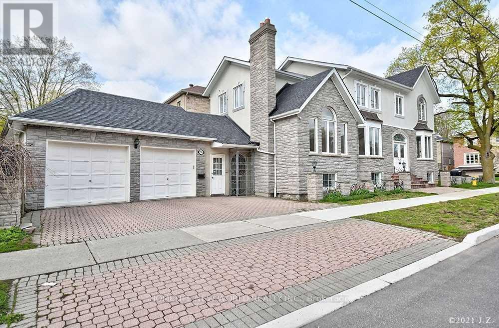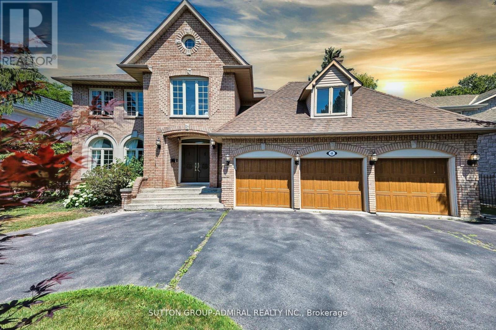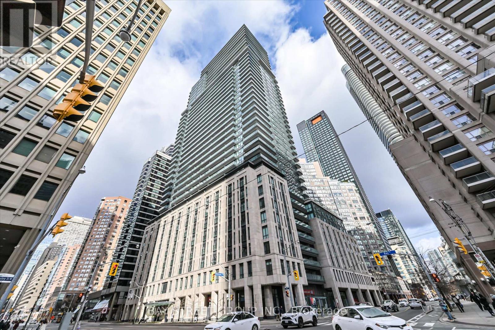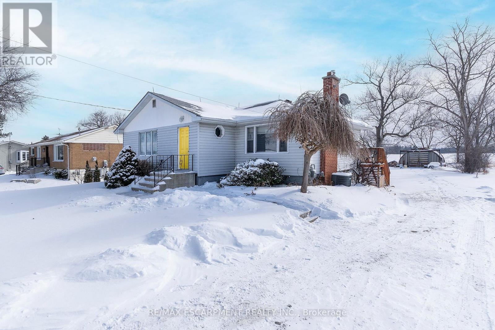152 Chisholm Street
Oakville, Ontario
Luxury fully renovated home near Downtown Oakville, just a 5-minute walk to the lake, shops, parks, restaurants and top-rated schools. This meticulously designed home by John Willmott, boasts over 3000 sqft of living space and features 6-inch engineered oak floors, 9ft ceilings, built-in closets, and a stunning French picket staircase with white oak treads. The high-end kitchen includes Thermador appliances, a solid white oak island, quartz countertops and backsplash, an industrial-grade exhaust fan, and a hidden appliance garage. Comfort is paramount with a smart thermostat, two-zone heating/cooling, heated floors in all bathrooms, a full heated basement, and a high-velocity HVAC system with adjustable floor vents. Additional features include a rough in for a heated driveway, rough-in for an EV car charger, Pella windows and doors, a gas fireplace with a marble surround, a central vacuum with a toe-kick vacuum, and an energy-efficient heat recovery system. The foundation has been underpinned with poured concrete and rebar for superior strength, with beam and joist pockets insulated with high-density foam for a tight, energy-efficient seal. With a hockey stick staircase seamlessly supported in the walls, a sewage pump and sump pump in the basement, and an integrated water thermo drain for efficiency, this home offers unparalleled craftsmanship and modern luxury in a prime Oakville location. (id:61852)
Sotheby's International Realty Canada
906 Audrey Place
Kitchener, Ontario
Welcome to this beautifully maintained east-facing home at 906 Audrey Place, Kitchener, offering over 2700 sq. ft. ( as per Floor Plans) of thoughtfully designed living space in a family-friendly neighbourhood. The main floor features 9-ft ceilings and hardwood flooring throughout, with a bright, open layout including a living room, dining room, and family room, complemented by a modern kitchen with breakfast bar, large island and pantry overlooking the family area - perfect for entertaining and daily family life. The main level also includes a convenient laundry area and 2-piece powder room. Upstairs, the home offers four generously sized bedrooms, including a luxurious primary bedroom with 5-piece ensuite and his-and-her closets, while the remaining bedrooms are filled with sunlight and offer soothing views. The unfinished basement with a 3-piece rough-in provides potential for additional living space, a recreation area, or home office. Step outside to enjoy a deck and fully landscaped, low-maintenance backyard with a serene pond and fire pit area, ideal for relaxing or entertaining. Additional highlights include a beautifully maintained front yard with premium flowers and shrubs and a covered front porch with stamped concrete steps. Conveniently located near highly rated schools, shopping plazas, grocery stores, and restaurants, this home seamlessly combines comfort, style, energy efficiency, and functionality, making it an ideal choice for families seeking a move-in-ready property in a desirable Kitchener community. (id:61852)
RE/MAX Realty Services Inc.
17 - 8 Brighton Place
Vaughan, Ontario
*Welcome to this**B-E-A-U-T-I-F-U-L**One of the""CORNER"""END UNIT & LUCKY number**8**Brighton Place in the sought-after Thornhill area in Steeles and East of Bathurst area(One of the most convenient location) ---- We are pleased to present this spacious and open concept/stylish, perfect blend of comfort style and functionality ----"END UNIT" for the extra windows and a skylight that brings in plenty of natural light, and offering the feel of a semi-detached house within a comfortable, warm. This END-UNIT townhouse features an open concept in living/dining/kitchen area, and a generous hi 9 ft ceiling on the main floor for an spacious and airy atmosphere. Upstairs, Two additional bedrooms share a well-appointed bathroom on the same floor, and well-appointed room size, and large windows through-out fill the space with abundant natural light and view, ideal for family and guests. The laundry room is on the 2nd floor. The primary suite is a true retreat with a gas fireplace, and spacious his/hers walk-in closets, and a 5-piece ensuite bathroom, including a tastefully designed bathtub and glass door shower. Step outside onto the private patio on the ground floor for fresh-air and summer BBQs, perfect for gatherings and outdoor enjoyment. Prime & convenient location just steps to Steeles Avenue West, TTC & VIVA transit, grocery stores, restaurants, shopping, schools, parks and more!! (id:61852)
Forest Hill Real Estate Inc.
8 Elspeth Place
Markham, Ontario
*A Private Oasis--Set on an expansive 13,971 sf. ft land*(RAVINE-LIKE/COTTAGE SETTING)*LUXURY ESTATE(just over 3-year old*Spectacular custom-built hm--over 8,200 sf living area), situated at the end of a tranquil cul-de-sac and backing onto a serene green-setting in the prestigious and convenient location!!-This UNIQUE architectural masterpiece offers over 8,200 sq.ft of meticulously designed living space inc a lower level(5,500 sq.ft/1st & 2nd flrs) that balances sophistication with comfort, and exuding timeless elegance. This estate purposefully was designed for seamless modern living, to capture nature views from multiple angles and ultimate privacy. The main flr offers 12-ft ceilings adorned with exquisite chandeliers, while a grand 24-ft raised ceiling enhances the home's opulence and architectural unique that create airy and open feel, luminous atmosphere. The chef's kitchen is equipped with top-of-the-line SUBZERO and WOLF appliances, a large waterfall island, complemented by a separate cooking kit for effortless entertaining. The stunning family rm showcases a 24-ft ceiling height, panoramic flr to ceiling windows, auto-controlled blinds, a dramatic 3-way gas fireplace, and direct flow into an outdoor deck & patio ideal for effortless indoor-outdoor living. This residence features four spacious bedrms upstairs, each with an ensuite bathrm showcasing premium finishes and fixtures and heated flrs. The primary suite is a private sanctuary, located in its own wing with a spa-like bathrm, generous sitting area, and serene views of the nature. The basement is an entertainer's paradise, featuring a state-of-the-art gym with a hot-tub, spa-shower, sauna and a wet bar, a fully equipped home theatre with surround sound and custom leather recliners. The additional two-bedrm, one with an ensuite, provide ample space for family or guests.This exceptional property combines unparalleled craftmanship with smart home amenities, offering a lifestyle of luxury, and tranquility (id:61852)
Forest Hill Real Estate Inc.
24 Amulet Way Way
Whitby, Ontario
Welcome to this beautifully maintained freehold end-unit townhome in the heart of Whitby, located in the highly sought-after Rolling Acres community. This 3-storey home offers a bright, thoughtfully designed layout that perfectly balances comfort and modern living, featuring engineered hardwood flooring throughout. The main floor includes a versatile office space-ideal for remote work, studying, or a family room-along with a conveniently located laundry room. Head up to the second floor and you'll find an open-concept living and dining room filled with natural light from multiple windows. The kitchen truly shines with its elegant cabinetry, quartz countertops, center island, stainless steel appliances, and a walkout to a private balcony-perfect for morning coffee or relaxing evenings. A handy 2-piece powder room completes this level. The top floor offers a spacious primary bedroom with a walk-in closet and ensuite, while the second bedroom features charming arched windows that add character and warmth. A third bedroom provides the flexibility you need-whether for family, guests, or a home office. Ideally located close to schools, parks, shopping, restaurants, and with quick access to Hwy 412/401 and Whitby GO Station, this home offers comfort, style, and exceptional convenience. POTL monthly fee: $175. Please note that the images in this listing are artistically rendered using AI and advanced digital imaging tools to help visualize the property's potential and design. (id:61852)
Right At Home Realty
144 - 30 Merchant Lane
Toronto, Ontario
The most coveted offering on Merchant Lane- Welcome to Townhouse 144. This extra-spacious corner townhouse offers nearly 1400 sq ft over four levels! The main floor features a fully renovated (2021) eat-in kitchen and a generous Living/Dining area-room for a large sofa, or a cozy layout with a dining table. Head upstairs to find the sunny open concept office and a sparkling 2024-renovated 4-piece family bath. The second bedroom, currently a nursery, has housed a king bed comfortably in the past.The third floor is your Primary Suite retreat-with a walk-in closet (custom organizers), a renovated 3-piece ensuite (2024), and space for a king bed + extras. Open the Juliette balcony in the spring/summer and let the sun and a beautiful breeze fill your room. On the top level, you'll find a versatile third bedroom-again, king-bed friendly-with walk-out access to your rooftop terrace (and a Juliette balcony here too)! Perfect for sunny WFH days or relaxed evening hangs.Tucked between the most sought after neighbourhoods of Toronto's West End- the Junction, Bloordale, Dufferin Grove, and Roncesvalles, this townhouse is located unassumingly in the most convenient location possible! Walk to MacGregor Park, Sorauren, and Dufferin Grove in minutes, High Park isn't far away either! This quiet community is filled with young families and professionals. There's even a private dog park and playground on-site! Grab a coffee at Martin's on your way to work, or some sushi from KIBO in your way home. Craft beer at Henderson, pasta at Sugo or Pizza at Terroni-it's all around you. Take a stroll down Sterling Road to Roncesvalles Village, filled with cafes, grocers, boutiques, and bakeries. Commuting? Minutes to Dundas West Station, Bloor Line, and UP Express-get downtown or to Pearson in under 30 mins. Great schools nearby too-Perth (French Immersion), Brock PS, and Bloor Collegiate. This Merchant is selling the very best in the West! Come see for yourself-You're going to love it here! (id:61852)
Sage Real Estate Limited
2007 - 20 Soudan Avenue
Toronto, Ontario
This stunning high-floor 2-bedroom, 2-bathroom suite features a functional split-bedroom layout, offering excellent privacy and versatility. Floor-to-ceiling windows showcase unobstructed views and fill the unit with abundant natural light, enhancing the modern open-concept design and contemporary finishes throughout. The sleek kitchen is equipped with built-in appliances, stylish cabinetry, and ample storage-perfect for both everyday living and entertaining. Residents enjoy exceptional amenities including a state-of-the-art fitness centre, yoga studio, party and dining rooms, business lounge, study areas, children's playroom, guest suites, visitor parking, and an outdoor terrace with lounge and BBQ areas. Unbeatable location with shops, restaurants, parks, and transit at your doorstep, providing effortless access to Downtown Toronto and vibrant city living. Includes one parking and one locker. (id:61852)
Homelife Golconda Realty Inc.
302 - 17 Zorra Street
Toronto, Ontario
Welcome to this beautifully maintained 1-bedroom condo in a highly sought-after Etobicoke location. This bright and spacious unit features a smart open-concept layout with high ceilings and floor-to-ceiling windows, creating an airy, light-filled living space that feels larger than its footprint. The modern kitchen offers full-size appliances and generous counter space-rare for a unit of this size-making it both functional and stylish for everyday living or entertaining. The spacious bedroom and well-appointed bathroom complete this thoughtfully designed home. Enjoy unbeatable convenience with public transit and a playground just steps away, and quick access to the Gardiner Expressway, QEW, and Highway 427 for easy commuting. The building offers an impressive range of amenities, including an indoor pool, gym, sauna, media room, and outdoor terrace, along with ample underground visitor parking. A locker is included for added storage. This is a fantastic opportunity for first-time buyers, professionals, or investors alike. Truly a unit that must be seen in person to be fully appreciated. (id:61852)
RE/MAX Paramount Realty
103 - 45 Pond Mills Road
London South, Ontario
Available Immediately - Spacious 2-Bedroom Condo in Highly Convenient Pond Mills Location. Welcome to Unit 103 - 45 Pond Mills Road - a bright and generously sized 2-bedroom, 1-bathroom condominium offering comfortable, modern living.This ground-floor unit features an open-concept living and dining area flooded with natural light and framed by lush greenery views. The large primary bedroom includes a convenient walk-in closet, while the kitchen and 3-piece bathroom have been recently updated for a fresh, contemporary feel. Building amenities include a community room, exercise facility, and ample visitor parking. One underground parking spot is included with the unit.The landlord covers condo fees and water, making this an exceptionally low-maintenance option. Location highlights:* Just minutes from the scenic Thames River, Kiwanis Park trails, and Pond Mills Conservation Area* Steps to public transit* Easy access to grocery stores, pharmacies, restaurants, and major shopping plazas* Quick commute via Veterans Memorial Parkway, Highbury Avenue, and Highway 401* Close proximity to schools, hospitals, and everyday essentials. Ideal for professionals, small families, or anyone seeking convenience without sacrificing peaceful surroundings. Don't miss this move-in-ready opportunity in one of London's most accessible neighbourhoods! (id:61852)
Right At Home Realty
19 Mcknight Avenue
Hamilton, Ontario
Stunning 4-bedroom, 4-bathroom 2,575 sq. ft. home in highly sought-after East Waterdown. Designed with modern living in mind, this residence boasts a bright open-concept layout filled with natural light, soaring 9-foot ceilings, and elegant oak hardwood floors and tiles throughout, a completely carpet-free home. Main foyer opens into the huge living/dining area. Spacious mud-room with custom built-in closet and access to garage. The large eat-in kitchen features upgraded cabinetry and premium stainless steel appliances perfect for both everyday meals and entertaining. Upstairs, youll find spacious 4 bedrooms and three bathrooms and three baths including two with their own ensuites, including a luxurious 5-piece retreat and a stylish 4-piece washroom. The large backyard offers plenty of space for family gatherings, gardening, or simply relaxing outdoors. Ideally located close to top-rated schools, scenic hiking trails, and beautiful parks, this home blends comfort, style, and convenience in one exceptional package. The following updates were completed in 2019: Backyard Deck, Front Yard, Kitchen, Bathrooms, Hardwood on Second Floor, Second Floor Built-In Closets, Built-In Shelves on First floor and in-Basement Lighting. (id:61852)
RE/MAX Escarpment Realty Inc.
612 - 285 Enfield Place
Mississauga, Ontario
Welcome to 285 Enfield Place, Unit 612 - In the Heart of Mississauga! This spacious 2-bedroom plus solarium vacant condo features a desirable split-bedroom layout with 2 full bathrooms, offering comfort and privacy for families or professionals. All major utilities - Cable Tv, Internet, Water, Hydro, and Heat - are included in the maintenance fees, adding great value. Enjoy an unbeatable location just steps from Square One Shopping Centre, Living Arts Centre, restaurants, and public transit, with quick access to Highways 403 and the upcoming Hurontario LRT.A perfect opportunity for investors or anyone looking for a vibrant place to call home in the heart of the city! (id:61852)
Exp Realty
156 Pressed Brick Drive
Brampton, Ontario
Stunning Ravine Lot | Breathtaking Views | Total Privacy | 10+++ Property! Welcome to this exceptional 3br freehold home situated on a rare ravine lot, offering breathtaking views and complete backyard privacy. The fully fenced and beautifully landscaped yard features a custom-built 19' x 18' deck, creating the perfect outdoor retreat for entertaining or relaxing in nature. The immaculate, tastefully decorated interior is completely move-in ready, showcasing a functional layout with bright, open living spaces ideal for modern family living. Major upgrades provide peace of mind, including roof replaced in 2022, furnace (2017), central air conditioning (2017), windows(2013) and fresh painting throughout (2026). Additional improvements include a fence installed in 2018. Conveniently located near parks, schools, shopping, transit, and major highways, this home delivers the perfect balance of tranquility, privacy, and everyday accessibility. A rare opportunity to own a premium ravine lot property in a sought-after Brampton neighborhood. An absolute must-see! Don't miss it! Please visit our 3D tour online! (id:61852)
Homelife Landmark Realty Inc.
74 - 2435 Greenwich Drive
Oakville, Ontario
Absolutely Gorgeous 1,273 square foot Executive Freehold Townhome in Oakville's highly sought-after Westmount community, offering a perfect blend of style, comfort and unbeatable convenience. Enjoy a direct garage access from the spacious foyer.This beautifully upgraded 3-storey home features a premium stone and stucco exterior, open-concept main living level with 9' ceilings, rich dark hardwood floors, modern lighting, and a contemporary eat-in kitchen with breakfast bar, large countertops and stainless steel appliances, enhanced with a brand new range hood and stove (2025), all new faucets (2025), and LED lighting throughout (2025). The entire home has been freshly painted in 2026 and showcases new third-floor flooring (2025), creating a truly turnkey feel. Spacious living and dining areas walk out to a private balcony, ideal for relaxing or entertaining. The primary bedroom offers a walk-in closet, complemented by a generous second bedroom, upper-level laundry and a large bathroom. Located steps to parks, playgrounds, trails, community centre, hospital, shopping and everyday amenities, and just minutes to Bronte GO, Hwy 407, QEW and 403 for easy commuting. Situated in a family-friendly neighbourhood known for its highly ranked public and Catholic schools within the Westmount catchment, making it ideal for professionals, young families and investors alike. A move-in-ready home in one of Oakville's most convenient and well-connected communities. (id:61852)
RE/MAX Escarpment Realty Inc.
2201 Galloway Drive
Oakville, Ontario
Custom-built residence in the heart of Joshua Creek (4,700 sq. ft. of living space) on a premium 59x165 foot lot with an in-ground pool. Thoughtfully designed and renovated main level features a gracious foyer, formal living and dining rooms, and a private office with cathedral ceiling-ideal for working from home. The family room showcases soaring ceilings, a fireplace and oversized ceiling-height windows. The kitchen was updated in 2020 and offers a large centre island, quality cabinetry, premium appliances, and walk-out to an expansive wood deck overlooking the pool, gazebo, and tranquil ravine setting. A main-floor laundry room with garage access and a convenient powder room complete this level.The upper floor luxurious primary suite complete with a spa-inspired ensuite (renovated 2020) and walk-in closet. Generously sized bedrooms with ensuite or semi-ensuite access overlook the open-to-below family room, enhancing the home's sense of light and volume.The professionally finished walk-out lower level (approx. 1,640 sq. ft.) featuring a large home theatre recr room with built-in bar and walk-out to the yard, a separate media room with fireplace, a dedicated music room, a den, a full bathroom, cold room, utility and ample storage - ideal for in-law suite. A new downstairs guest bedroom was completed in 2020.The spectacular backyard is a private retreat with a large deck, gazebo and a beautifully maintained in-ground pool, backing directly onto mature greenery for exceptional privacy. Located in a highly sought-after school district, top-ranked Joshua Creek Public School and Iroquois Ridge High School, and minutes to highways, shopping, parks, and all amenities, this move-in-ready home offers an outstanding combination of luxury, space, upgrades, and setting in one of Oakville's most desirable neighbourhoods. (id:61852)
RE/MAX Escarpment Realty Inc.
2001 Rosemount Crescent
Oakville, Ontario
Welcome to this stunning executive residence with 3,181 sqft of above-ground living space (Plus Finished basement). This beautifully upgraded family home offers an impressive blend of elegance, comfort, and functionality in one of Oakville's most sought-after neighbourhoods. From the moment you step inside, soaring two-storey ceilings, expansive picture windows and bright, sun-filled living spaces create a grand yet welcoming atmosphere perfect for entertaining and everyday living. The main floor features multiple gathering areas including a formal living room with dramatic floor-to-ceiling windows, an inviting family room with a stone feature wall and gas fireplace, and a spacious dining area overlooking the backyard. The open-concept eat-in kitchen is designed for both style and convenience with stainless steel appliances, a centre island, stone backsplash, ample cabinetry and a walk-out to the private yard. Upstairs, the luxurious primary suite offers a serene retreat with a large bay window seating area, double closets and a beautifully appointed spa-like ensuite with dual vanities and a glass-enclosed shower. Additional bedrooms are generous in size with premium Harwood custom built-ins, large windows and warm hardwood floors. The fully finished basement extends the living space with an extra bedroom, open recreation room, built-in shelving, wet bar and ample room for a home theatre, games area, gym or playroom. This exceptional home is surrounded by parks, trails and green space, including Neyagawa Park and the picturesque Sixteen Mile Creek Trail. Families will appreciate access to top-rated schools such as Forest Trail, West Oak, Mother Teresa and Garth Webb Secondary, with private options like Appleby College just minutes away. Located close to shopping, restaurants, community centres, Glen Abbey Golf Club, transit and major highways, this home offers the perfect balance of convenience, lifestyle and luxury. (id:61852)
RE/MAX Escarpment Realty Inc.
199 Canyon Hill Ave Street
Richmond Hill, Ontario
short term is available.Single occupant only.This is an ensuite bedroom on the second floor. it is in a detached house with 9-foot ceilings offers a bright, comfortable, and well-designed living space. It owns ensuite bathroom, providing privacy and convenience. The home is clean, quiet, and warmly furnished, making it ideal for short-term stays, business travelers, and newcomers.Located in a highly convenient area, it's a 10-minute walk to public transit, cafés, restaurants, and shopping, and only a 10-minute drive to Costco and Highway 404.A perfect balance of comfort, privacy, and location.Welcome Student, Single professional, newcomer. Another ensuite bedroom is available to rent together. (id:61852)
Anjia Realty
908 - 3260 Sheppard Avenue E
Toronto, Ontario
Welcome to the newly built Pinnacle Toronto East Building! This 1+1 unit offers approx 600 sqft of living space with exquisite finishes , This unit features full size appliances, laminate flooring, and 9 foot ceilings. Amenities include an outdoor swimming pool and hot tub, outdoor terrace, party room, yoga room, fitness centre, serene yoga room, a children's play area, and soo much more! Enjoy the luxury of just being just minutes away from highway 401, 404, TTC, GO, Fairview Mall, shopping/restaurants. Be the first to occupy this building. Parking, locker, and Internet included. Some photos .. (id:61852)
Homelife Landmark Realty Inc.
202 - 5200 Finch Avenue E
Toronto, Ontario
Well Maintained Professional Use Building, Conveniently Located North East Corner Middlefield & Finch East, Steps To Ttc And Close To Highways 401,407 & Shopping Malls. Utilities & T.M.I Include. (id:61852)
RE/MAX Crossroads Realty Inc.
2302s - 110 Broadway Avenue N
Toronto, Ontario
Welcome to Untitled Toronto at Yonge & Eglinton, a newly completed landmark residence redefining sophisticated Midtown living. Be the first to occupy this stunning 3-bedroom, 2-bathroom south-west corner suite in Unit 2302, complete with 1 parking space and 1 locker.Designed to maximize natural light and panoramic city views, this bright and airy suite is wrapped in floor-to-ceiling windows and features two private balconies with expansive, unobstructed vistas. The thoughtfully designed open-concept layout showcases premium flooring, soaring ceilings, and a seamless flow ideal for modern urban living.The European-inspired designer kitchen blends style and functionality with integrated appliances, quartz countertops, and sleek minimalist cabinetry. The primary bedroom offers a serene retreat with a spa-style ensuite and direct walkout to a balcony, while the second and third bedrooms provide excellent flexibility for family living, guests, or a home office.Residents of Untitled Toronto enjoy access to over 34,000 sq. ft. of resort-calibre amenities, including a state-of-the-art fitness centre, indoor/outdoor pool and spa, indoor basketball court, yoga studio, meditation garden, co-working lounges, private dining rooms, kids' playroom, and spectacular rooftop entertaining spaces with BBQs and pizza ovens.Ideally located just steps from the subway, the future Eglinton Crosstown LRT, and an exceptional selection of restaurants, cafés, and shops, this residence delivers an unparalleled lifestyle in one of Toronto's most vibrant neighbourhoods.A rare opportunity to own a premium south-west corner suite in the heart of Midtown. (id:61852)
Home Standards Brickstone Realty
126 Pemberton Avenue
Toronto, Ontario
Welcome to this beautifully renovated three-plus-one-bedroom bungalow in the heart of Willowdale-where location, location, location truly delivers.Set on a premium 50 148-foot lot, this home offers a rare blend of comfort, flexibility, and long-term value in one of North York's most sought-after neighbourhoods. Thoughtfully updated throughout, the bungalow is ideal for those looking to move in and enjoy, generate rental income, or hold as a strategic investment with future upside.The main level offers a bright, functional layout with three well-proportioned bedrooms and inviting living spaces, anchored by a generous eat-in kitchen-perfect for everyday living and casual gatherings. The finished basement, complete with a separate entrance, adds a fourth bedroom and exceptional versatility, making it ideal for extended family, a private guest suite, home office, or income-generating rental opportunity.The expansive lot presents endless possibilities-enjoy it as-is, enhance over time, or explore future redevelopment potential.Families will appreciate being located within the highly regarded Earl Haig Secondary School and Finch Public School districts, while commuters and investors alike will value the 10-minute walk to Finch Subway Station, offering seamless access to downtown Toronto and beyond.Surrounded by excellent schools, parks, shops, dining, and transit, this is a true Willowdale gem-a smart buy in a blue-chip location with lifestyle appeal today and strong potential for tomorrow. ** This is a linked property.** (id:61852)
Engel & Volkers Toronto Central
298 Mckee Avenue
Toronto, Ontario
Beautiful & Bright Basement Apartment In Willowdale! The Family Room Can Be Used as the 2nd Bedroom! Large Windows, Walk Up Bright Lower Level Apartment! With Separate Entrance In Front Of The House & Right Beside Garage! Spacious Open Concept Kitchen With Above Grade Windows! Close To Public Transit, Top Schools Earl Haig S. S & Finch Ps, Easy Access To Various Grocery Stores, Minutes From Bayview Village, Ttc, 401, 404! Designated Parking Spot On Driveway. Newly Renovated Bathroom, New Washer & Dryer! Not Furnished (id:61852)
Homelife New World Realty Inc.
48 Berkindale Drive
Toronto, Ontario
Seize the opportunity to purchase this exquisite family home in the Fife/Bayview area of stately properties. On a generous lot of approximately 75 x 150 feet sits this handsome family home boasting almost 5,500 square feet of elegantly designed living space, along with a sizeable three-car garage that offers exceptional storage and space for multiple vehicles or hobbies. A highlight of the home is the spectacular double arched "Scarlett O' Hara" staircase, giving a sense of grandeur as soon as one enters the home. This spacious, beautifully appointed home will meet all needs for comfortable and luxurious family living, as well as a beautiful place for entertaining friends and family. Close to fine shopping, schools, and transit, this property truly has it all - come see it for yourself today! (id:61852)
Sutton Group-Admiral Realty Inc.
805 - 955 Bay Street
Toronto, Ontario
Welcome to the luxury condo by Lanterra Development, Core location at Bay & Wellesley, Bright @Bedrooms With Juliet Balcony, steps away from U of T,TTC, subway, TMU, prestigious Yorkville,hospital row, YMCA, parks, shopping, restaurants, cafes. Impressive 2 storey lobby enhanced bygrand staircases leading to the 2nd floor lounges and work area. Spacious unit in immaculatecondition featuring soaring 9' smooth ceilings, bright south facing with view to gorgeous urbanpark, contemporary kitchen & built in appliances, functional layout, split bedroom design,engineered hardwood floorings throughout excepted where tiled in bathroom and laundry. One of akind amenities including large fitness centre, multi function party & meeting room, outdoorswimming pool, rooftop lounges, sauna, concierge and abundant of unground visitor parking. (id:61852)
Bay Street Group Inc.
2448 Wilson Street W
Hamilton, Ontario
WANT IT ALL!!!!! TRANQUIL COUNTRY LIVING minutes from both Ancaster and Brantford. Welcome to 2448 Wilson Street West! This nicely updated backsplit on a large over 1/2 acre lot offers 3 spacious beds, 2 baths and finished basement w/walk-out. The main floor offers spacious Liv Rm with fireplace for cozy nights at home with the family. Large eat in Kitchen is a chef's dream with S/S appliances, plenty of modern cabinets, stone counters and modern fun backsplash. This floor also offers 3 very spacious beds and 2 full baths. It does not stop there the walk-out basement offers Rec Rm., laundry and plenty of storage or bonus space. The backyard offers spacious deck perfect for peaceful nights at home or large gathering with family and friends. This amazing yard offers plenty of space for your backyard oasis and still plenty of room for the kids to play. This home offers it all with plenty of space and modern updates for the family inside the massive Quonset building ideal for a workshop, storage, or home-based business and the proximity to all city conveniences this one is NOT TO BE MISSED!!!!! (id:61852)
RE/MAX Escarpment Realty Inc.

