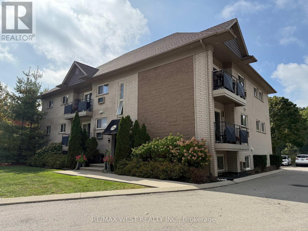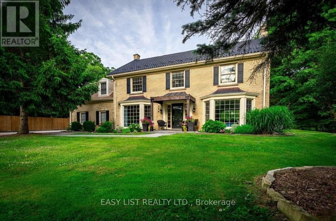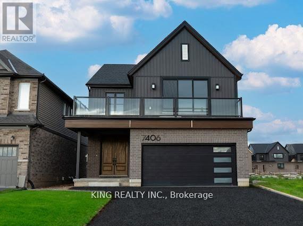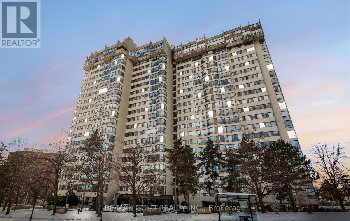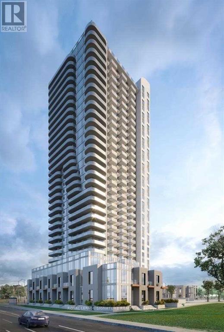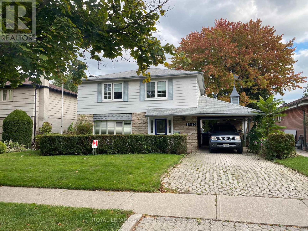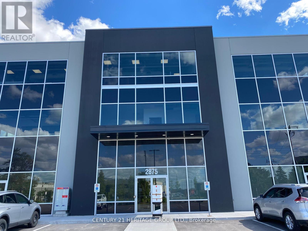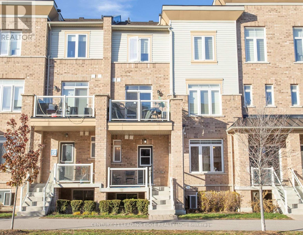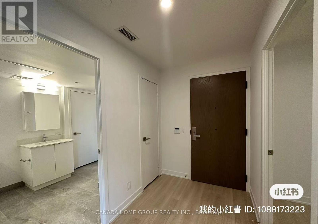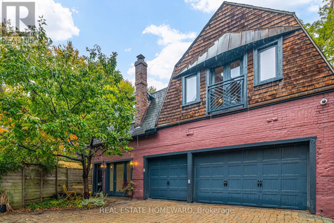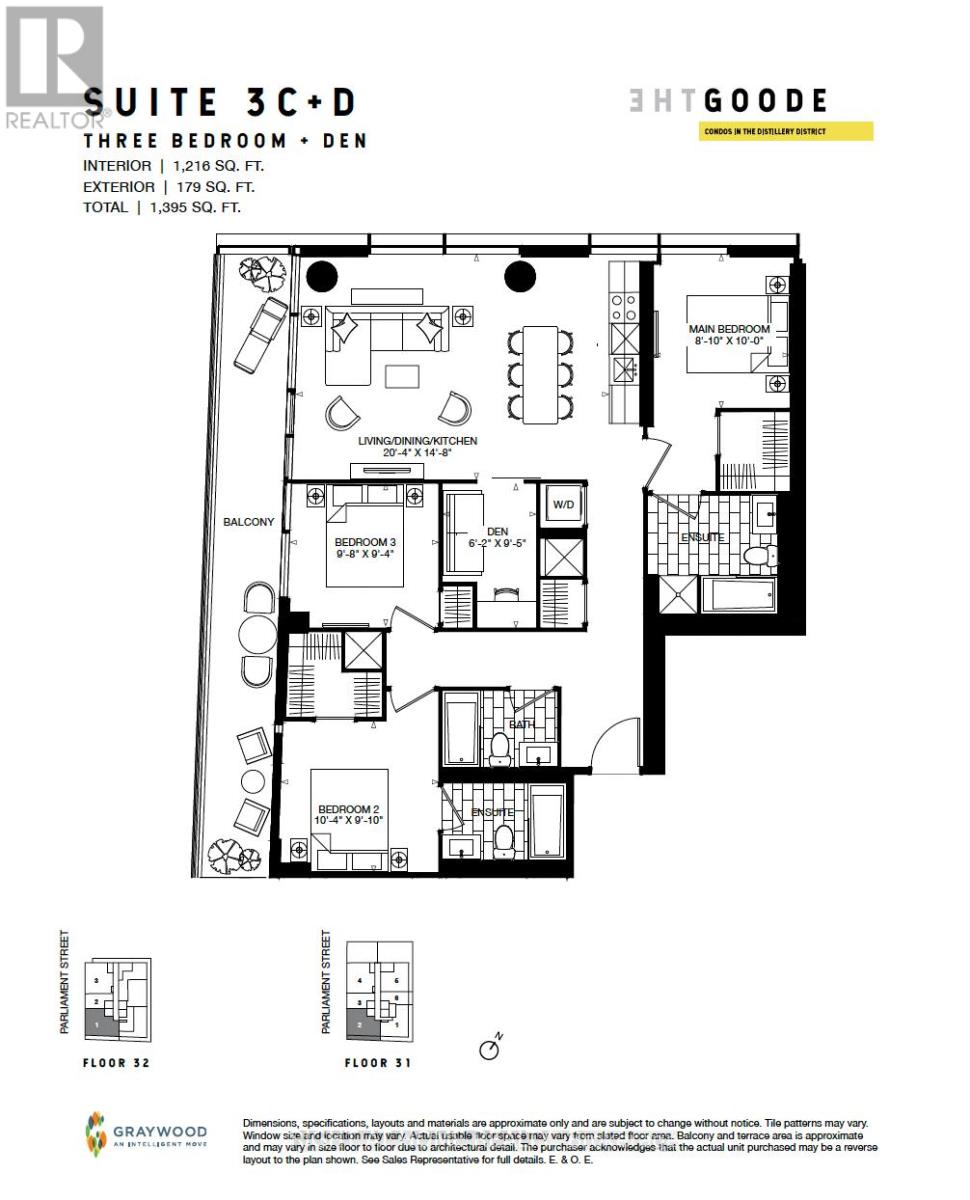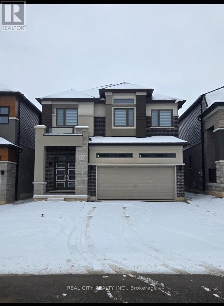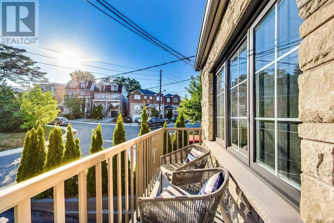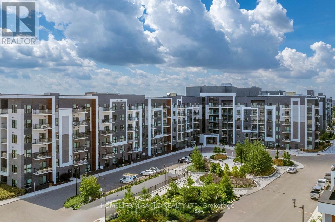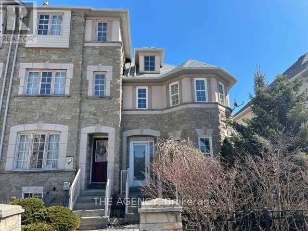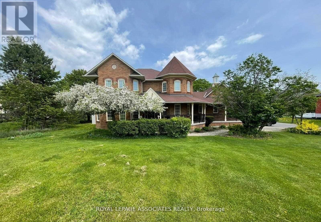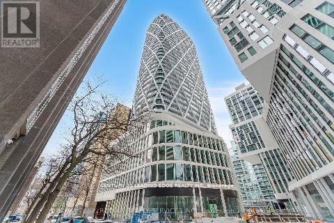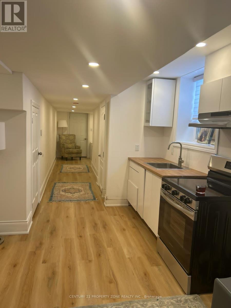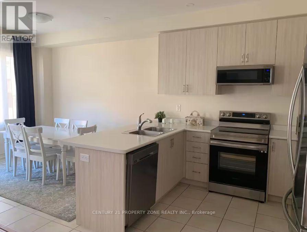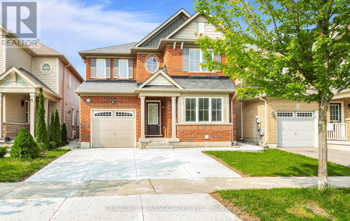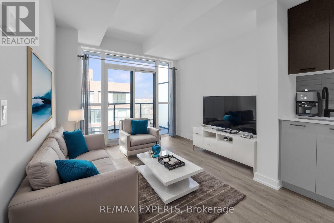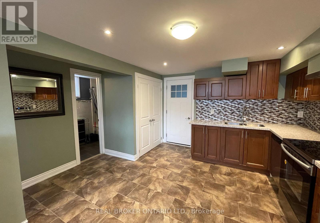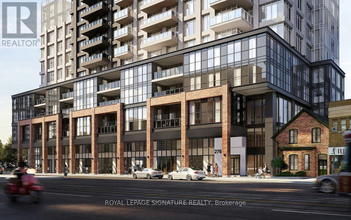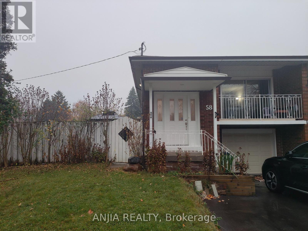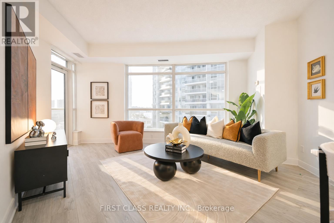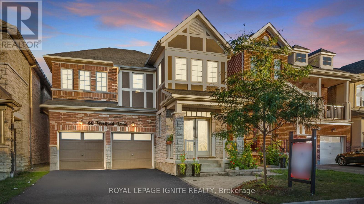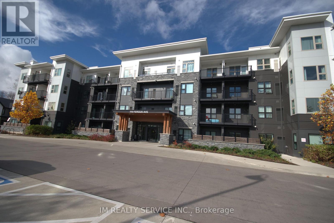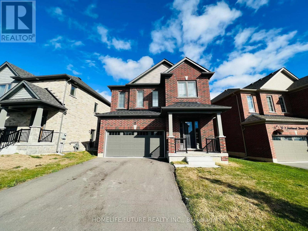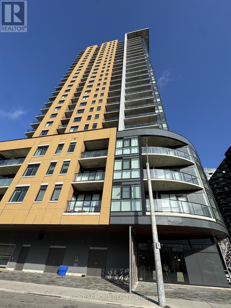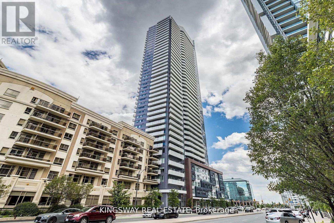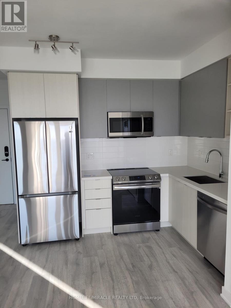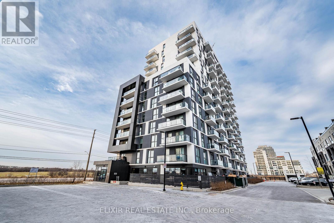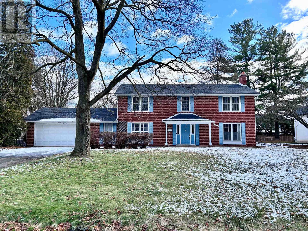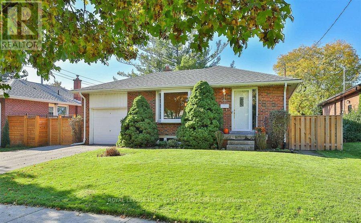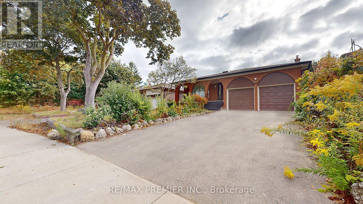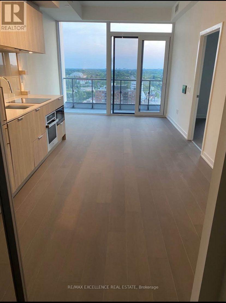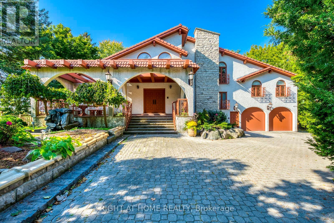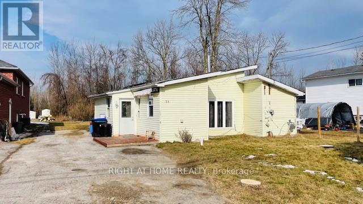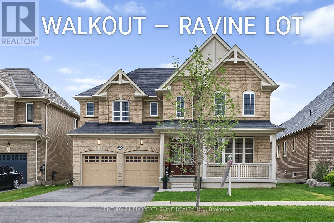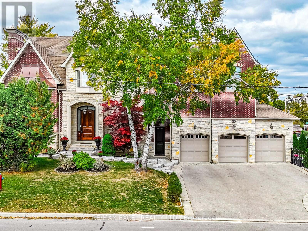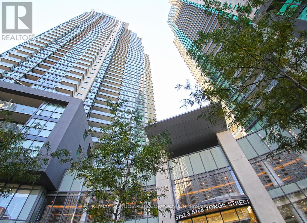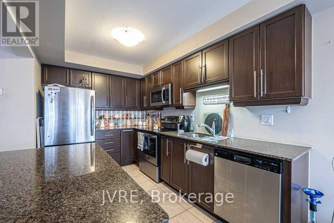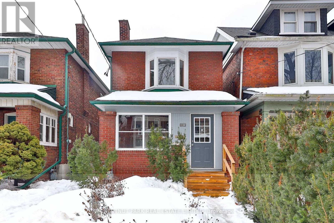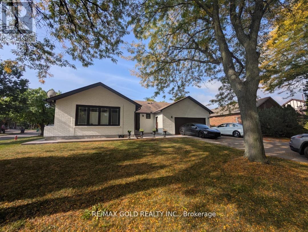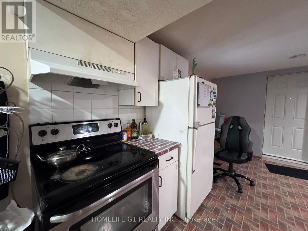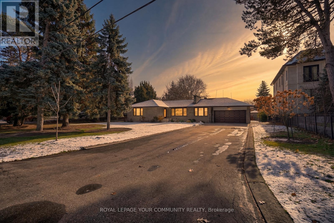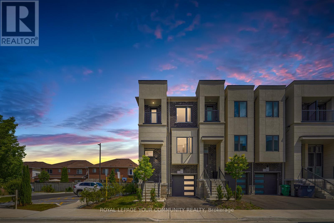36 Willow Street
Brant, Ontario
Located in the heart of charming Paris, Ontario, the apartment at 36 Willow Street offers comfortable living in a quiet, well-established neighbourhood. This inviting residence blends small-town character with everyday convenience, making it ideal for professionals, couples, or anyone seeking a relaxed lifestyle close to amenities. The apartment features 9 suites with functional layouts with bright living spaces, ample natural light, and a warm, welcoming atmosphere. Situated just minutes from downtown Paris, residents can enjoy easy access to local shops, cafés, restaurants, parks, and scenic walking trails along the Grand River. With nearby schools, public transit, and major routes within reach, 36 Willow Street provides both comfort and connectivity in one of Ontario's most picturesque communities. (id:61852)
RE/MAX West Realty Inc.
339 Sunset Drive
St. Thomas, Ontario
For more info on this property, please click the Brochure button. Executive estate that has been fully renovated sitting on .95 acre property with mature trees, forest and farm field behind the backyard. 20 minute drive to south London, 8 minutes to Port Stanley and 5 minutes to downtown St. Thomas. 4 bedroom, 3.5 bath yellow brick home with great curb appeal. Floor to ceiling bay windows on the main floor with an open concept dinning/kitchen with granite countertops. The oversized living room has a natural gas fireplace. The main floor has an office, half bath, mudroom and large sunroom off the back of the house. Upstairs has the master bedroom and ensuite including heated floors that feels like a high end hotel. The other 3 bedrooms are large and comfortable. Two additional full bathrooms complete the second floor. Updates include windows, soffits/fascia, cedar sunroom, furnace, metal roof, new flooring in bedrooms, bathrooms and living room. (id:61852)
Easy List Realty Ltd.
(Bsmt) - 7406 Majestic Trail
Niagara Falls, Ontario
Brand New modern single family home by Pinewood Homes in the heart of Niagara Falls offers three floors with separate kitchens, laundry, and entrances. This basement unit features 2 bedrooms and 1 washroom. Enjoy Bright and spacious living with large windows. Private and separate entrance. This beautiful home is just 10-minutes drive from the breathtaking views of Niagara Falls. Very convenient location with easy highway access, grocery stores, schools and US border crossings. Be the first to call his beautiful home your home! (id:61852)
King Realty Inc.
204 - 200 Robert Speck Parkway
Mississauga, Ontario
Beautiful and spacious 2+1 bedroom, 2-washroom unit located on the 2nd floor in an excellent central Mississauga location. This well-designed suite offers a bright, open-concept layout with generous-sized bedrooms and a versatile den. Enjoy the convenience of an included parking space, locker, and access to great building amenities such as a swimming pool, Gym. Walking distance to Square One Mall, Sheridan College, transit, parks, and all major amenities. One bus ride to Union Station down town, 15 Minutes to Pearson Airport The building is newly renovated, well-maintained, and perfect for first-time buyers or investors. A fantastic starter home-move in and decorate to your own taste! (id:61852)
RE/MAX Gold Realty Inc.
3009 - 8 Nahani Way
Mississauga, Ontario
Almost Brand New (2021) 2 Bed, 2 Bath Condo Located in The Heart Of Mississauga. Super Functional Open-Concept Layout w Split Bedrooms. Primary Bedroom W/Ensuite Bath & Large Closet. Modern Design Kitchen w Stainless Steel Appliances, Quartz Counters and Backsplash. Floor to Ceiling Windows w Approx. 9' Ceilings. Extra Large Balcony w Breath Taking View. Convenient Ensuite Laundry. 1Underground Parking + 1 Locker. Close to Hwy's 403, 401, 410, 407 & QEW. New LRT Line at Doorstep(under construction). Just Minutes Away from Mississauga Square One Bus Terminal for MiWay/Mississauga Transit and GO Bus. Minutes To Square One Shopping Mall, Cineplex, Sheridan College. Minutes Drive to Cooksville Go Station. Building Amenities Include Concierge, Lounge, Exercise Room, Swimming Pool, Kids Play Area, BBQ Area, Party Room, Visitor Parking and much more... (id:61852)
Royal LePage Signature Realty
(Upper) - 1443 Glen Rutley Circle
Mississauga, Ontario
Welcome to this beautifully renovated 2-bedroom, 1-bathroom upper-level lease in the desirable Applewood community of Mississauga. Located on a quiet street, this homes second floor has been thoughtfully converted into a private second-level unit, offering modern comfort in the sky (not a basement apartment). Enjoy a freshly updated interior featuring a brand-new kitchen, in-suite laundry, and updated flooring throughout. Large windows bring in plenty of natural light, creating a fresh and welcoming atmosphere. The unit also comes with window coverings, full use of appliances, and one dedicated driveway parking space. Tenant to pay 50% of all utilities (heat, hydro, water). A private, separate entrance ensures your own space and peace of mind. Applewood is one of Mississauga's sought-after neighbourhoods, with excellent schools, parks, community centres, public transit, shopping, and everyday amenities just minutes away. Quick access to major highways, Rockwood Mall, Square One, and in close proximity to Toronto make this an ideal location for professionals, small families, or anyone looking for a clean and modern space to call home. Move in and enjoy a turn-key lifestyle in a vibrant and family-friendly community. (id:61852)
Royal LePage Signature Realty
208 - 2875 14th Avenue
Markham, Ontario
Calling All Professionals! Lease this newly finished, highly upgraded, modern office in a prime commercial building with EMP-GE (Employment - General Employment) zoning (City report available upon request). This desirable corner unit is situated on the 2nd floor, boasting exceptional natural light, porcelain tile flooring throughout, and extensive professional millwork complemented by a large glass entry door. Enjoy top-tier amenities, including a newly built kitchenette complete with a dishwasher, two-door fridge, and microwave, plus the convenience of two separate washrooms featuring great vanities, touchless light switches, a touchless faucet, and a hot water bidet. Furthermore, the unit is professionally wired for 16 phone extensions and 18 data/internet plugs, ensuring immediate and robust connectivity. Hydro and Gas are extra. Parking is premium, featuring two (2) reserved parking spots plus plenty of common surface parking for all visitors and staff. This unit is perfectly suited for professional services such as lawyers, accountants, mortgage brokers, insurance brokers, and tutors. Benefit from a very convenient location with easy access to Highways 404, 407, and 401, and close proximity to major amenities like Costco, Home Depot, Staples, and banks. Move-in ready with flexible lease terms available-don't miss this opportunity! (id:61852)
Century 21 Heritage Group Ltd.
1762 Rex Heath Drive
Pickering, Ontario
Wow! Must see! Absolutely perfect for First Time Buyers, Young Families and Downsizers. Turn key, Freshly Painted, feels like new and ready for you to move in. This bright, south facing home filled with Natural Light is located in a Wonderful Area just steps to Creekside Park and the Pickering Golf Club. This home boasts an Open Concept perfect for entertaining, great kitchen space with Stainless Steel Appliances, Ensuite Laundry, Soaker Tub and 3 Spacious Bedrooms which can also double as work from home Office space. Private Driveway with an Attached Garage has direct access to home, keeping you safe from the elements and making it easy to bring in the groceries! Conveniently located close to the Seaton Shopping Centre, Schools and Highway 401 & Highway 407. This could be the perfect home just for you! (id:61852)
Century 21 Leading Edge Realty Inc.
1024 - 30 Tippett Road
Toronto, Ontario
In the heart of Wilson Heights, Only 500 Metres to Wilson Subway Station! This new stunning 1 Bedroom Condo includes 1 Locker, Electrical Upgrades & Window Coverings. East Facing, Offering a Functional layout with Modern Finishes, an open living/dining area, 9ft ceilings, Laminated Floor, quartz countertops & Backsplash. Enjoy fantastic Amenities, including Car Share, Gym, Party Room, Co-Working Space. Indoor/Outdoor Child Play area, Visitor Parking & 24/hr Concierge. Minutes Away From Hwy 401, Shops, Restaurants, And Much More! Less Than 10 Minute Drive to Yorkdale Shopping Centre. Surrounded By An Abundance Of Green Space, Including A Central Park in this Community Oriented Neighborhood. (id:61852)
Canada Home Group Realty Inc.
12 A Admiral Road
Toronto, Ontario
Discover 12 A Admiral Road, a rare coach-house residence tucked within one of Toronto's most beloved and architecturally rich neighbourhoods. This spacious two-bedroom home offers impressive volume with high ceilings. The light-filled primary bedroom has a large walk-in closet, and the generous main level includes a flexible bedroom that would also make an ideal home office or studio space. Thoughtful interior proportions create an inviting flow for living, dining, and working, while ensuite laundry brings everyday convenience. Hydro and water are included; heat is additional, and parking may be arranged separately. Set just off Admiral Road, the home enjoys a calm residential position within a streetscape known for its stately Victorian and Edwardian architecture. Despite its peaceful feel, the neighbourhood is remarkably connected: beloved cafes, independent shops, and everyday essentials are only minutes away by foot along Bloor Street, while the cultural energy of Koerner Hall, the Royal Ontario Museum, the University of Toronto, and nearby Yorkville with its restaurants and boutiques equally close at hand. Excellent transit options and nearby green spaces further enhance easy urban living. A distinctive offering that blends the character of a heritage enclave with modern practicality in a location that continues to define the best of Toronto. Some photos have been virtually staged. (id:61852)
Real Estate Homeward
33 Parliament Street
Toronto, Ontario
Location, Location, Location! Spectacular Brand New 1,216 sq.ft. + 179 sq.ft. Rare Top Penthouse Corner Unit Suite Showcasing Unobstructed Sunrise and Sunset Views Over the Lake and City Skyline. Features Bright and Spacious 3 Bedrooms + Den, 3 Bathrooms with High 10' 11" Ceilings and Floor-to-Ceiling Windows. Large Private Balcony, Locker, and Parking with EV Charger. Residents Enjoy Premium Amenities Including a Fitness Centre, Outdoor Pool, Co-working and Study Lounges, Party room, Games room, Pet spa, BBQ terrace, and 24-hour Concierge, etc. Located in the Historic Distillery District and Steps away from Transit, Dining, and Entertainment. (id:61852)
Right At Home Realty
72 George Brier Drive E
Brant, Ontario
Welcome to this beautifully upgraded, fully detached home for rent, located just off Highway 403. Nestled in the charming town of Paris, Ontario, this home offers the perfect blend of small-town tranquility and modern amenities. Enjoy the scenic rivers, walking trails, boutique shops, and restaurants that make Paris such a desirable place to live. With over 2,800 square feet of living space, this home features 4 spacious bedrooms and 4 bathrooms, providing ample room for family living. The property also offers the convenience of 6 parking spaces, with no sidewalk and no direct neighbors behind, ensuring added privacy and quiet.This home boasts incredible upgrades, including stunning hardwood floors on both the main floor and second-floor hallways, custom-painted and stained oak stairs, and a double door main entrance. The chef inspired kitchen showcases beautiful white cabinetry, a cold water line to the fridge, and a 6-foot sliding patio door that leads to the backyard. For added comfort, the home features a cozy gas fireplace, air conditioning, and a third full washroom added to the second floor. The master bedroom offers a luxurious, frameless tempered glass shower, while the home's insulated garage includes a garage door opener for convenience.Additional features include smooth 9ft ceilings on the main floor. The property also comes equipped with an HRV system, ensuring healthier air quality year-round. With a beautiful combination of brick, stone, and stucco on the exterior, this home is both stylish and functional. If you're looking for a place to call home, this property offers everything you need and more. (id:61852)
Real City Realty Inc.
Main - 21 Haverson Boulevard
Toronto, Ontario
Amazing opportunity to rent this modern, renovated two bedroom main floor in Eglinton West. Features large eat in kitchen; two generous size bedrooms and upgraded washroom. Includes use of backyard and one parking in drive. Minutes from shops, restaurants and transit. This one has it all. (id:61852)
Royal LePage Real Estate Services Ltd.
429 - 128 Grovewood Common
Oakville, Ontario
This Beautiful 824 Sq. Ft. Condo Unit Plus Balcony has spacious 2 Bedrooms , 2 Washroom with Beautiful upgrades, Stainless Steel appliances with Granite Countertops. Laminate floor Throughout. Close to Shopping, Restaurant , Schools, Parks, Transit , Highway & More. 1 Parking & 1 Locker. (id:61852)
Homelife/miracle Realty Ltd
9031 Yonge Street
Richmond Hill, Ontario
Welcome to this beautifully updated double-garage townhome in the heart of Richmond Hill. Featuring a highly functional, sun-filled layout, this home has been tastefully renovated from top to bottom in recent years. Enjoy a carpet-free interior with pot lights throughout. The open-concept family room overlooks a modern kitchen with breakfast area-ideal for everyday living and entertaining. The spacious primary bedroom and a 3-piece ensuite. Step outside to a private, impeccably maintained backyard. Located within the top-ranked St. Robert Catholic High School boundary. Walking distance to public transit and just minutes to Highways 407 & 404, GO Train, shopping malls, cinema, supermarkets, and restaurants. (id:61852)
The Agency
Main - 2377 Salem Road
Ajax, Ontario
Magnificent One Of A Kind Custom Victorian Home Located In The Prestigious Deer Creek Golf & Country Club Estates On A Private 1.32 Acre Lot W/ Oversized Triple Car Garage. Features Hardwood Floors On Main Floor, Turreted Library, Master W/ His & Hers Closet, 6Pc Ensuite W/Jacuzzi Tub. Spacious Family Room W/ Two Walkout To 450 Sq Ft Deck W/ Views Of The Creek-Perfect For Entertaining Guests (id:61852)
Royal LePage Associates Realty
725 - 230 Simcoe Street
Toronto, Ontario
Welcome to Artists Alley Condo a sleek junior one-bedroom in the heart of Toronto's arts district, offering modern living with floor-to-ceiling windows, high-end finishes, and an efficient layout. This bright unit combined living and dining overlooking white piano finish kitchen cabinets with S/S appliances. Bedroom with small partition wall for added privacy. includes in-suite laundry (washer/dryer), central AC, stainless steel appliances (fridge, dishwasher, stove), and window coverings, with utilities extra. Enjoy unbeatable access to the city: just 3 mins to St. Patrick subway, 6 mins to hospitals, OCAD, and U of T, and 10 mins to Eaton Centre. Perfect for a single professional, couple, or student seeking a stylish urban lifestyle in a vibrant neighborhood (id:61852)
Century 21 Leading Edge Realty Inc.
2718 - 50 Dunfield Avenue
Toronto, Ontario
Bright and spacious 2 brs condo in a highly sought-after central location. Low maintenance fee and excellent amenities including a fully equipped gym, 24H Concierge, Cardio Theatre, Bike Studio, Yoga Room, BBQ Terrace, Rooftop Swimming Pool and much more. Enjoy a Full-Length Balcony with Unobstructed breathtaking cityscape Views and a functional layout ideal for comfortable living. Situated within a top-rated high school district (9.5), with easy access to transit, shopping, dining, and everyday conveniences. Perfect for end-users or investors. This Stunning and Spacious unit has 2 Brs and 2 full Baths with Natural Light. 9 Ft Ceiling High, Floor To Ceiling Windows.Modern and Open Concept Kitchen with Brand New S/S Appliances. A Must See! (id:61852)
Royal Elite Realty Inc.
Basement - 9 Hager Creek Terrace
Hamilton, Ontario
Modern and fully furnished one-bedroom basement apartment in the heart of Waterdown's HagerCreek community. Features a private separate entrance, bright living area, full kitchen withstainless steel appliances, and a stylish bathroom with a standing shower. Includes in-unitlaundry, free parking, and all essentials for comfortable living. Steps to parks, schools,shops, and gyms, and only minutes to Burlington and major highways. Available immediately. (id:61852)
Century 21 Property Zone Realty Inc.
9 Hager Creek Terrace
Hamilton, Ontario
Welcome to this beautiful upper unit in a newly built semi-detached home in Waterdown'ssought-after Hager Creek community. Enjoy a bright open-concept layout with a modern kitchen,stainless steel appliances, and a spacious living and dining area perfect for family life.Upstairs features three generous bedrooms including a primary suite with a walk-in closet andensuite bath, plus convenient second-floor laundry. Parking for two (garage + driveway). Stepsto schools, parks, shopping, and just minutes to Burlington and major highways. AvailableJanuary 1, 2026. (id:61852)
Century 21 Property Zone Realty Inc.
261 Gleave ( Upper Level) Terrace
Milton, Ontario
Detached 4 bedroom, 3 washroom home in Milton ( Upper Level Only ).Large Kitchen with overlooking Family Room. Combined living/dining room with very bright sunny exposure.Good size bedrooms with lots of light. Over 2,100 sqft of living space. Close to all modern amenities and minutes to good schools, shopping, hospital, Milton sports centre and transit. Tenant pays Utilities (id:61852)
Century 21 Associates Inc.
811 - 2300 St Clair Avenue W
Toronto, Ontario
Nestled in the vibrant Junction neighborhood of Toronto, this exquisite 1-bedroom plus den condo at Stockyard Condos epitomizes contemporary urban living. Spanning 653 sq ft, the suite is designed to maximize both space and comfort, featuring an array of upgrades, high-quality finishes and modern design elements.The main living area is open-concept, perfect for entertaining or relaxing, with laminate flooring throughout and filled with natural light. The kitchen is a chef's delight, boasting sleek stainless steel appliances, quartz countertops, and a chic backsplash. The open-concept balcony extends your living space, offering a serene spot to enjoy the outdoors.The spacious main bedroom includes a large window and ample closet space, providing a tranquil retreat. The additional den is flexibly designed, ideal for a home office or 2nd Bedroom, enhancing the functionality of the space.Residents enjoy access to a wealth of amenities that cater to both relaxation and active lifestyles. These include a fitness center, yoga studio, rooftop terrace, games room, and spaces designed for both kids and pets. The convenience of an exercise room, visitor parking, and concierge services add to the ease of living.Situated in a prestigious Toronto locale, the condo is moments away from Stockyards Village and a diverse selection of restaurants, cafes, and shops. The area is known for its community spirit, cultural vitality, and accessibility to downtown Toronto, making it a prime location for both professionals and families.This condo is not just a home; it's a lifestyle choice for those seeking a blend of modern luxury and community warmth in one of Toronto's most desirable neighborhoods. Some photos have been virtually staged. (id:61852)
RE/MAX Experts
Lower 1 - 926 Flagship Drive
Mississauga, Ontario
Bright and renovated lower level 1 bedroom apartment in quiet Applewood Mississauga - all utilities included, available February 1st. This modern unit has an updated kitchen with S/S appliances, large windows, and a functional layout. Conveniently located near several parks, transit, shopping, and more. (id:61852)
Real Broker Ontario Ltd.
1009 - 286 Main Street
Toronto, Ontario
Welcome to unit 1009 - Desirable 1 Bed plus Den - Den can be used as second bedroom| Very Practical Layout W/ 2 full Baths| Open Balcony| 647 Interior Sq Ft + 50 Sq Ft Balcony = 697 sq ft total| Close To All Amenities - Subway, Danforth GO station, Hospital, TTC, Shops, Restaurants, Parks, Schools, Cafes, The Beach, Greektown, Shopping And More| This Building Features A Great Design And Amenities Including: 24/7 Concierge, Well-Equipped Gym, Pet wash, Weight & Yoga Rooms, Outdoor Terrace W/ BBQs, Party Room, Children's Play Area, Guest Suite, Etc.| (id:61852)
Royal LePage Signature Realty
Main - 58 Kitchener Road
Toronto, Ontario
Main Floor One Bedroom Unit for Rent, Just Move In! Bright & Spacious, 1 Big Bedroom 1 Shared-Bashroom , With Kitchen, Provide Basic Furniture. Gorgeous Corner Lot, Semi-Detached Raised Bungalow. Fully Fenced Yard To Enjoy. Prime Location, In West Hill Community, Minutes To U of T Scarborough, Centennial College, Guildwood Go Station. Walk To Schools, Lake, Nearby Parks & Ravines - Historic Guildwood Parks & Gardens. Steps From Ttc & Plaza W/ Bars, Restaurants, Cafes, Banks, Groceries. NO Smoking ,No pet, Internet Included. Welcome Students. (id:61852)
Anjia Realty
610 - 125 Village Green Square
Toronto, Ontario
Luxurious Tridel-Built 2+Den Suite | 903 Sq Ft + Balcony Rarely offered and exceptionally functional, this sun-filled and quiet 2-bedroom + den suite features a highly desirable layout, with the den large enough to be used as a third bedroom or a private home office. Offering 903 sq ft of interior living space plus an outdoor balcony, the suite showcases 9-ft ceilings, laminate flooring throughout, and upgraded designer light fixtures that enhance its modern, refined feel. The contemporary kitchen is thoughtfully designed with granite countertops, ample cabinetry, and additional pantry storage, providing both style and everyday practicality.The spacious primary bedroom includes a walk-in closet and a full 4-piece ensuite, creating a comfortable and private retreat. Residents enjoy resort-style amenities, including a fully equipped fitness centre, indoor swimming pool, steam room, private theatre, and an elegant rooftop garden, along with many additional lifestyle conveniences. Ideally located with effortless access to Hwy 401, TTC, GO Transit, Scarborough Town Centre, shopping, dining, and everyday essentials-this home offers a perfect balance of comfort, function, and urban convenience. (id:61852)
First Class Realty Inc.
60 Westfield Drive
Whitby, Ontario
Situated in Lynde Creek, one of Whitby's most desirable neighbourhoods. This 4-bedroom detached Mattamy home combines style, comfort, and practicality. The main floor features hardwood flooring, smooth 9-foot ceilings, a bright and open-concept living area, a private den, and a well-appointed kitchen with extended cabinetry and ample storage. Upstairs, enjoy three full bathrooms, including a spacious primary ensuite, along with generously sized bedrooms for the whole family. Additional features include a main floor powder room, a cold cellar for added storage, a separate entrance to access the basement, and tasteful upgrades throughout. Close to everything you need shopping, parks, new medical center, and just minutes from Hwy 412 & 401.Ready for your family to create new memories. (id:61852)
Royal LePage Ignite Realty
202 - 110 Fergus Avenue
Kitchener, Ontario
'The Flats' by Urban Developments, are known for their pristine properties. The Moss has a spacious layout. This one-bedroom + den features a modern selection of finishes and fixtures: high ceilings and lots of natural light coming through the high windows in the apartment. Great for a couple, or single, work from home professional. (id:61852)
Im Realty Service Inc.
9 Fairhurst Street
Port Hope, Ontario
This Stunning Residence On A Premium Lot With A 48' Frontage. In The Highly Sought-After Lakeside Village, Just Steps From The Golf Course & Lake Ontario, Engineered Hardwood Floors, Quartz Countertops In All Washrooms, And Numerous Upgrades. Enjoy Spacious Living With A Modern Gas Fireplace, And A Bright Kitchen Featuring Quartz Countertop, Premium BOSCH Appliances, And A Breakfast Bar. Upstairs Find Two Primary Suites With Bathrooms And Walk-In Closets, Along With Two Additional Bedrooms. The Convenience Of Upper-Level Laundry Adds A Touch Of Ease To Daily Life. (id:61852)
Homelife/future Realty Inc.
312 - 108 Garment Street
Kitchener, Ontario
Available for lease immediately. Welcome to this 2 bedroom, 2 full bathroom corner unit located in the heart of Kitchener's Innovation District. Offering a functional layout, this freshly painted condo offers plenty of natural light and an open living space that can easily adapt to your needs - whether for work, dining, or guests. The unit features an open-concept kitchen, in-suite laundry, and 9-foot ceilings. The private balcony provides outdoor space for your enjoyment. One parking space is included. Residents will have access to building amenities such as an outdoor area, fitness room, entertainment spaces, and more. Conveniently located within walking distance to major tech offices, schools, restaurants, parks, and public transit, with easy access to the LRT, bus routes, hospitals, and expressway. A great opportunity to live close to everything downtown Kitchener has to offer. Note: unit has been freshly painted. (id:61852)
Right At Home Realty
3311 - 4065 Confederation Parkway
Mississauga, Ontario
Gorgeous Luxury living awaits in this stunning high-floor 1-bed, 1-bath Condo at Square One! This sun-filled unit features a modern open layout, upgraded kitchen with quartz countertops & stainless steel appliances, ensuite laundry, and a large south-facing balcony. Enjoy world-class amenities: gym, rock climbing wall, basketball court, workspaces, party & games rooms. Prime location near UTM, Sheridan, T&T, Square One, and top dining. Easy access to 403, 401, 407, QEW, airport & transit. Don't miss this incredible opportunity! (id:61852)
Kingsway Real Estate
4655 Metcalfe Avenue
Mississauga, Ontario
Welcome to this beautifully upgraded bright and spacious open concept condo offering 9 ft ceilings premium laminate flooring and modern finishes throughout. The thoughtfully designed layout features a sleek contemporary kitchen complete with stainless steel appliances quartz countertops and generous storage. Both bathrooms are finished with elegant porcelain tile and the versatile den provides the perfect space for a home office or guest area.This premium corner suite is filled with natural light and boasts a massive wraparound balcony ideal for relaxing or entertaining. The unit includes one underground parking space and one large locker conveniently located on the same level. High speed Rogers internet is included in the maintenance fees for added value.Ideally situated just steps from top rated schools Erin Mills Town Centre and Credit Valley Hospital this home is located in one of the most sought after communities in the area. Enjoy resort style living with exceptional amenities including a rooftop pool lounge and BBQ terrace state of the art fitness centre sauna party room games room guest suites and ample visitor parking.A perfect blend of luxury comfort and convenience this is an exceptional opportunity not to be missed. (id:61852)
Homelife/miracle Realty Ltd
414 - 345 Wheat Boom Drive
Oakville, Ontario
Welcome to this 2023-built 1-bedroom, 1-bathroom condo in desirable North Oakville, offering 617 sq ft of well-designed interior space plus a 54 sq ft private balcony. Thoughtfully laid out with no wasted square footage, the unit features a generous living area, functional kitchen, and a comfortably sized bedroom-ideal for modern, low-maintenance living.Perfect for first-time buyers, professionals, or investors, this newer building presents a smart opportunity in a rapidly growing neighbourhood. Enjoy everyday convenience just minutes from shopping, groceries, and dining at SmartCentres Oakville North, nearby parks and walking trails, Oakville Trafalgar Memorial Hospital, and Sheridan College.With easy access to public transit and major commuter routes, getting around Oakville and the GTA is seamless. A well-balanced blend of comfort, location, and long-term value. (id:61852)
Elixir Real Estate Inc.
1268 Cleaver Drive
Oakville, Ontario
Lovely 4 Bedroom Family Home In Desirable Southeast Oakville! Spectacular Level South Facing 100' X 150' Lot On A Quiet Street. This Home Features Main Floor Office, Formal Dining Room, Large Living Room With Fireplace. Newly Updated Kitchen, Breakfast Area Walk Out To The Garden. Surrounded By Upscale Homes And Top-Ranked Schools. Steps From Gairloch Gardens And Lake Ontario. Open To Both Furnished and Unfurnished Rental Option. (id:61852)
Royal LePage Real Estate Services Ltd.
Bsmt - 4 Beaver Bend Crescent
Toronto, Ontario
Spacious and well-kept 2-bedroom basement apartment featuring a separate entrance, ensuite laundry, carpet free and one parking space. Enjoy a shared backyard with plenty of outdoor space. Conveniently located close to schools, parks, shopping, and transit. Ideal for families or professionals. Tenants pay 40% of utilities and contribute on cleaning the snow on the side to the basement entrance. (id:61852)
Royal LePage Real Estate Services Ltd.
114 Tandridge Crescent
Toronto, Ontario
Welcome to this spacious detached bungalow (main floor) located in a quiet, family-friendly neighbourhood. This well-maintained home offers 4 generously sized bedrooms and 2 full bathrooms, ideal for families or professionals seeking comfort and space.The bright main floor features a functional layout with ample natural light throughout. Enjoy the convenience of 4 parking spaces, perfect for households with multiple vehicles. Close to schools, parks, shopping, transit, and major highways, this location offers both comfort and accessibility. Don't miss this great leasing opportunity in a desirable Toronto location! (id:61852)
RE/MAX Premier Inc.
1705 - 28 Ann Street
Mississauga, Ontario
Experience modern living perfect for families in this stunning, newly built residence. With two bedrooms, two bathrooms, dual closets, the spacious layout provides comfort for a growing family or working professionals. Expansive windows bathe the interior in sunlight, creating a warm and welcoming vibe. Savor you morning coffee or unwind with evening drinks on the large, private terrace. The gourmet kitchen boasts sleek stone countertops, ample cabinetry, and premium built-in appliances. This home belongs to a new luxury community by a renowed Port Credit Builder, offering an elegant lobby, fast elevators, and superior crafts manship. Embrace lakeside living in Mississauga's lively Port Credit, just steps to boutiques, parks, the GOStation, and the upcoming LRT for easy Toronto Access! (id:61852)
RE/MAX Realty Services Inc.
1 Farmer's Lane
Caledon, Ontario
Experience refined living at its finest in this extraordinary custom-built estate, where timeless elegance meets superior craftsmanship. From the moment you step through the beautifully landscaped stone-walled courtyard and into the grand foyer, every detail speaks to exceptional quality and thoughtful design. Soaring cathedral ceilings with three skylights bathe the interior in natural light, while striking wrought iron and oak floating staircases add architectural drama and sophistication. This five-bedroom residence offers a seamless blend of luxury and comfort, featuring multiple stone and wood-burning fireplaces, rich crown moulding throughout, and spa-inspired marble bathrooms. The intelligently designed layout is both spacious and functional, ideal for everyday living and lavish entertaining. A rare 4-car garage, with total parking for up to 12 vehicles, provides ample space for guests and family alike. The fully finished lower walkout basement is a true retreat, complete with a private fitness studio, an elegant recreation lounge with custom made wet bar, a relaxing spa room, sauna, and a cozy fireplace, perfect for unwinding or hosting in style. A rare opportunity to own a home where elegance, warmth, and comfort come together in perfect harmony. (id:61852)
Right At Home Realty
26 George Avenue
Wasaga Beach, Ontario
Opportunity Knocks! Attention Renovators, Contractors, Investors, Builders And First Time Buyers. 3 Bedroom Bungalow Located On A Quiet Cul-De Sac. Kitchen With Breakfast Area And Walk-Out To Backyard Deck. 2 Story Shed. 4 Car Driveway Parking. Located Close To Wasaga Beach, Collingwood And Blue Mountain. Vendor take back available (id:61852)
Right At Home Realty
919 Green Street
Innisfil, Ontario
Welcome to 919 Green St! Located in the heart of the highly sought-after Killarney BeachVillage, this bright and spacious home offers over 3,100 sq ft of Freshly Painted thoughtfullydesigned living space on two levels. Set on a premium 50 ft x 153 ft lot backing onto tranquilgreen space, this home combines upscale finishes with everyday comfort. Enjoy gleaming hardwoodfloors, granite countertops, and large, light-filled living areas perfect for family living andentertaining. The chefs kitchen features a convenient butlers pantry, while the large Walkoutbasement provides an open space for storage or rec use. Each generously sized bedroom boastsits own walk-in closet and ensuite, offering both luxury and privacy. A rare opportunity to ownan executive home in one of the area's most desirable communities. Just a short drive fromHighway 400 and Barrie GO station! (id:61852)
Century 21 Property Zone Realty Inc.
134 Spruce Avenue
Richmond Hill, Ontario
A timeless custom-built masterpiece in prestigious South Richvale, one of Richmond Hill's most desirable neighbourhoods. Set on a premium 75 ft 148 ft lot, this elegant home offers over 6,800 sq.ft. of refined living space with 10 ft ceilings on the main floor and 9 ft ceilings on the second floor and basement, blending classic architecture with modern comfort.The grand 20 ft foyer welcomes you with Italian marble flooring, a dazzling crystal chandelier, and an octagonal dome skylight with LED cove lighting. Flowing from the foyer, the living room features hardwood flooring, soaring ceilings, and a striking two-storey stone feature wall that radiates warmth and sophistication.The formal dining room shines with hardwood floors, pot lights, and a detailed coffered ceiling - perfect for elegant gatherings. The family room is spacious and inviting, with a waffle ceiling, fireplace, and custom built-in shelving - a perfect place to relax or entertain. The office, quietly positioned nearby, includes custom cabinetry and a walkout to the patio, offering an ideal setting for work or study.The gourmet kitchen stands at the heart of the home, showcasing a large center island, sleek cabinetry, and premium built-in stainless steel appliances. A bright breakfast area opens to a custom wood deck, seamlessly connecting indoor and outdoor living.Upstairs, the primary suite is a true retreat, featuring a spa-inspired 7-piece ensuite and a custom walk-in closet. A second ensuite bedroom provides privacy and comfort, while two additional bedrooms share a semi-ensuite, each enhanced with pot lights and organized closets.The finished walk-up basement offers a home theatre, custom wet bar, fitness room, and nanny/guest suite. Professionally landscaped front and side yards complete this exceptional residence, where timeless design and fine craftsmanship define the essence of luxury living. (id:61852)
RE/MAX Excel Realty Ltd.
2312 - 5162 Yonge Street
Toronto, Ontario
Gibson Tower located in the heart of North York. Bright corner unit featuring 2 bedrooms and 2 bathrooms with a southwest view overlooking the park. 856 sq. ft. plus balcony, floor-to-ceiling windows, stainless steel appliances, granite countertops, and laminate flooring throughout. Both bedrooms include their own closets. One parking and one locker included. Perfect location with direct access to the subway, Empress Walk Mall, and North York Centre. Amenities include an indoor pool, 24-hour security, movie theatre, party/meeting rooms, gym, and much more. (id:61852)
RE/MAX Condos Plus Corporation
112 Westbank Trail
Hamilton, Ontario
Beautiful & spacious 3-bed, 3-bath freehold townhouse in sought-after Stoney Creek Mountain. Bright open-concept main floor with modern kitchen, stainless steel appliances, and walk-out to backyard. Large primary bedroom with ensuite & walk-in closet. Unfinished basement providing ample storage space. Private entrance, built-in garage & 2 parking spots. Prime location steps to parks, schools, trails, and minutes to shopping, LINC/Red Hill, public transit & all amenities. Available immediately. A+ tenants only. (id:61852)
Jvre
111a Wright Avenue
Toronto, Ontario
Charming & Bright 3-Bedroom Home in the Heart of Roncey! This 3-bedroom, 2-bathroom detached home is nestled on a quiet, family-friendly street while being just steps from all the best spots on Roncey Avenue. With tons of natural light, gleaming hardwood floors, and loads of charm & heritage details, this home is full of character. The sunroom at the front is perfect for morning coffee or a cozy reading nook. Out back, the mudroom opens to a private backyard oasis, and there's even a detached garage with parking for your car - a rare find in this neighborhood! Inside, you'll love the fresh updates, including a brand-new bathroom and a fresh coat of paint throughout. The basement offers extra space for storage, a playroom, or even a home gym. Located just steps from amazing cafes, restaurants, boutiques, transit, parks, and top-rated schools, this home has everything you need in one of the city's most vibrant communities. (id:61852)
Chestnut Park Real Estate Limited
2 Tweedsmuir Court
Brampton, Ontario
Very clean and spacious two-bedroom legal basement apartment featuring a private separate entrance and in-suite laundry. This bright unit offers large bedrooms, a huge living room, and no carpet throughout. Conveniently located in a quiet neighborhood, close to schools, parks, transit, and all amenities perfect for small families or professionals seeking comfort and privacy. (id:61852)
RE/MAX Gold Realty Inc.
4770 Antelope Crescent
Mississauga, Ontario
Large And Bright 1-Bdrm Apartment Ideal For Single Person Or Couple. Private Entrance From The Side (**No Stairs**) As Well As Walkout To Garden. Excellent Location On Eglinton, Easy Access To Transit And Shopping. Private Laundry/Storage Area. Includes 1 Parking Spot. 4Pce Bath. No Pets Or Smoking Please. (id:61852)
Homelife G1 Realty Inc.
9 Westmount Park Road
Toronto, Ontario
THIS HOUSE IS REALLY EXTRAORDINARY! STARTING FROM THE WELCOMING FRONT PORCH AND THE INVITING CUSTOM FABRICATED HARDWOOD ENTRY-DOORS, YOU WILL FEEL YOU HAVE FINALLY FOUND YOUR DREAM HOME AS SOON AS YOU STEP INSIDE AND ARE IMMEDIATELY CAPTIVATED BY THE ABUNDANCE OF NATURAL LIGHT. THE LARGE WINDOWS CREATE A WARM AND INVITING AMBIANCE, WHILE THE OPEN-CONCEPT DESIGN ALLOWS FOR SEAMLESS FLOW BETWEEN THE LIVING AREAS CREATING AN INVITING ATMOSPHERE. THIS STUNNING HOME OFFERS THE PERFECT BLEND OF ELEGANCE AND COMFORT, MAKING IT THE IDEAL RETREAT FOR YOU AND YOUR FAMILY. WITH THREE SPACIOUS BEDROOMS AND A 4-PIECE BATHROOM ON THE MAIN FLOOR, AND A FOURTH BEDROOM AND AN ADDITIONAL 5-PIECE BATHROOM IN THE BASEMENT, THERE'S PLENTY OF ROOM FOR EVERYONE TO ENJOY THEIR OWN SPACE! THE FINISHED BASEMENT CAN BE USED AS A SEPARATE UNIT (NANNY OR OTHER) AND FEATURES A WOOD-BURNING FIREPLACE AND A WALK-UP TO A COVERED PORCH IN THE REAR YARD. STEP INTO THE REAR YARD AND YOU WILL FIND A LARGE COVERED AND SEMI-ENCLOSED REAR PATIO, A LARGE POOL, AN ACCESSORY BUILDING WITH MECHANICAL ROOM AND DRESSING ROOMS. MANY OTHER FEATURES ADD TO THE CONVENIENCE AND THE LUXURY OF THIS PROPERTY, SUCH AS A VERY EXTENSIVE LOT, MEASURING 100FT X 328FT, A RARE FIND!!! IT IS ALSO THE IDEAL SITE FOR A CUSTOM-BUILT LUXURY MANSION, A PERFECT CANVAS FOR YOUR ARCHITECT'S CREATIVITY! CONVENIENTLY SITUATED IN CLOSE PROXIMITY TO HIGHLY-RATED SCHOOLS, GREAT SHOPPING, AND MORE. THE NEIGHBOURHOOD IS ALSO A PARK HEAVEN (WITH MANY PARKS WITHIN A SHORT WALKING DISTANCE), NATURE RESERVES AND TENS OF RECREATIONAL FACILITIES. NEAR MAJOR HIGHWAYS, EASILY CONNECTED TO THE TORONTO DOWNTOWN, AND A SHORT DRIVE TO PEARSON AIRPORT, THIS PROPERTY IS A RARE OFFERING FOR VISIONARIES, BUILDERS, OR FAMILIES SEEKING TO CREATE AN ICONIC RESIDENCE. (id:61852)
RE/MAX Your Community Realty
19 Heathrow Lane
Caledon, Ontario
THIS HOUSE IS REALLY SPECIAL! YOU WILL FEEL YOU HAVE FINALLY FOUND YOUR DREAM HOME AS SOON AS YOU STEP INSIDE AND ARE IMMEDIATELY CAPTIVATED BY THE ABUNDANCE OF NATURAL LIGHT. THE LARGE WINDOWS CREATE A WARM AND INVITING AMBIANCE, WHILE THE OPEN-CONCEPT DESIGN ALLOWS FOR SEAMLESS FLOW BETWEEN THE LIVING AREAS CREATING AN INVITING ATMOSPHERE. THIS STUNNING HOME OFFERS THE PERFECT BLEND OF ELEGANCE AND COMFORT, MAKING IT THE IDEAL RETREAT FOR YOU AND YOUR FAMILY. WITH THREE SPACIOUS BEDROOMS, ONE 4-PIECE AND ONE 3-PIECE BATHROOMS ON THE 3RD FLOOR, THERE'S PLENTY OF ROOM FOR EVERYONE TO ENJOY THEIR OWN SPACE! THE PRIMARY BEDROOM FEATURES A WALK-INCLOSET AND A 3-PIECE ENSUITE BATHROOM. MANY OTHER FEATURES ADD TO THE CONVENIENCE OF THIS HOME. THE NEIGHBOURHOOD IS A PARK HEAVEN, WITH MANY PARKS (SOME OF WHICH WITHIN AN 8-9 MINUTE WALK), NATURE RESERVES AND TENS OF RECREATIONAL FACILITIES. IT ALSO FEATURES GREAT ELEMENTARY AND SECONDARY SCHOOLS. (id:61852)
RE/MAX Your Community Realty
