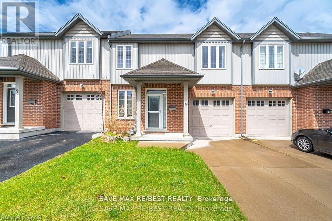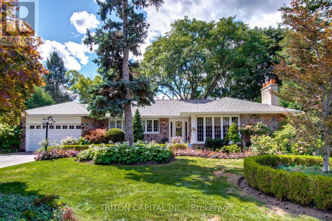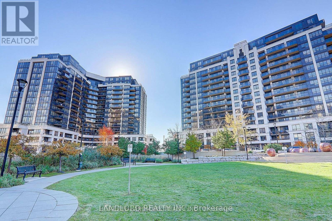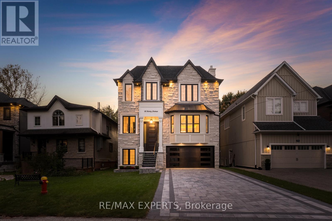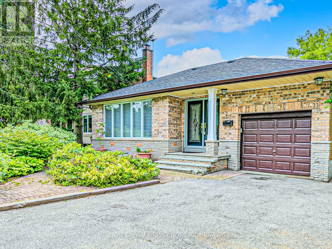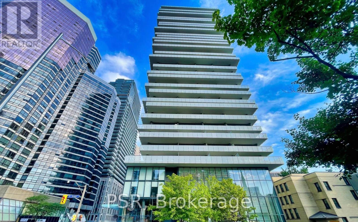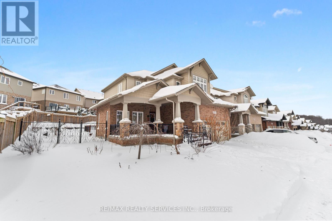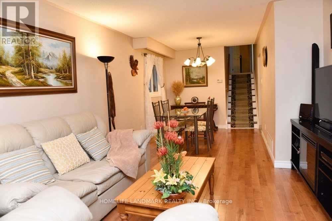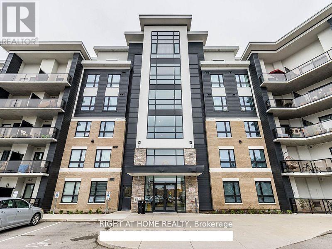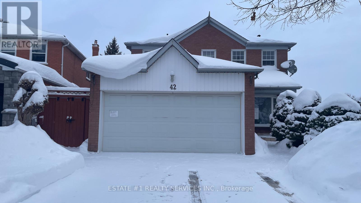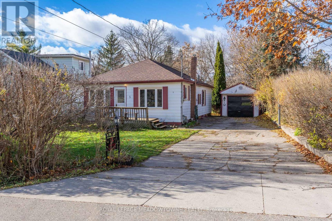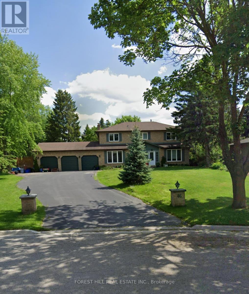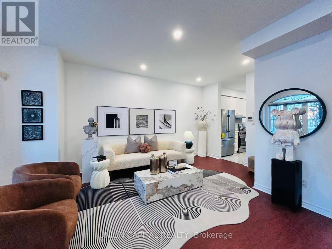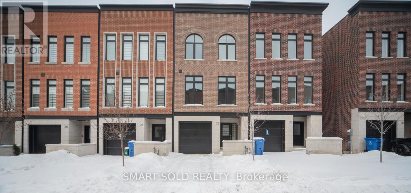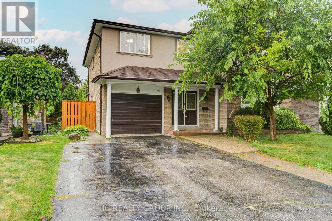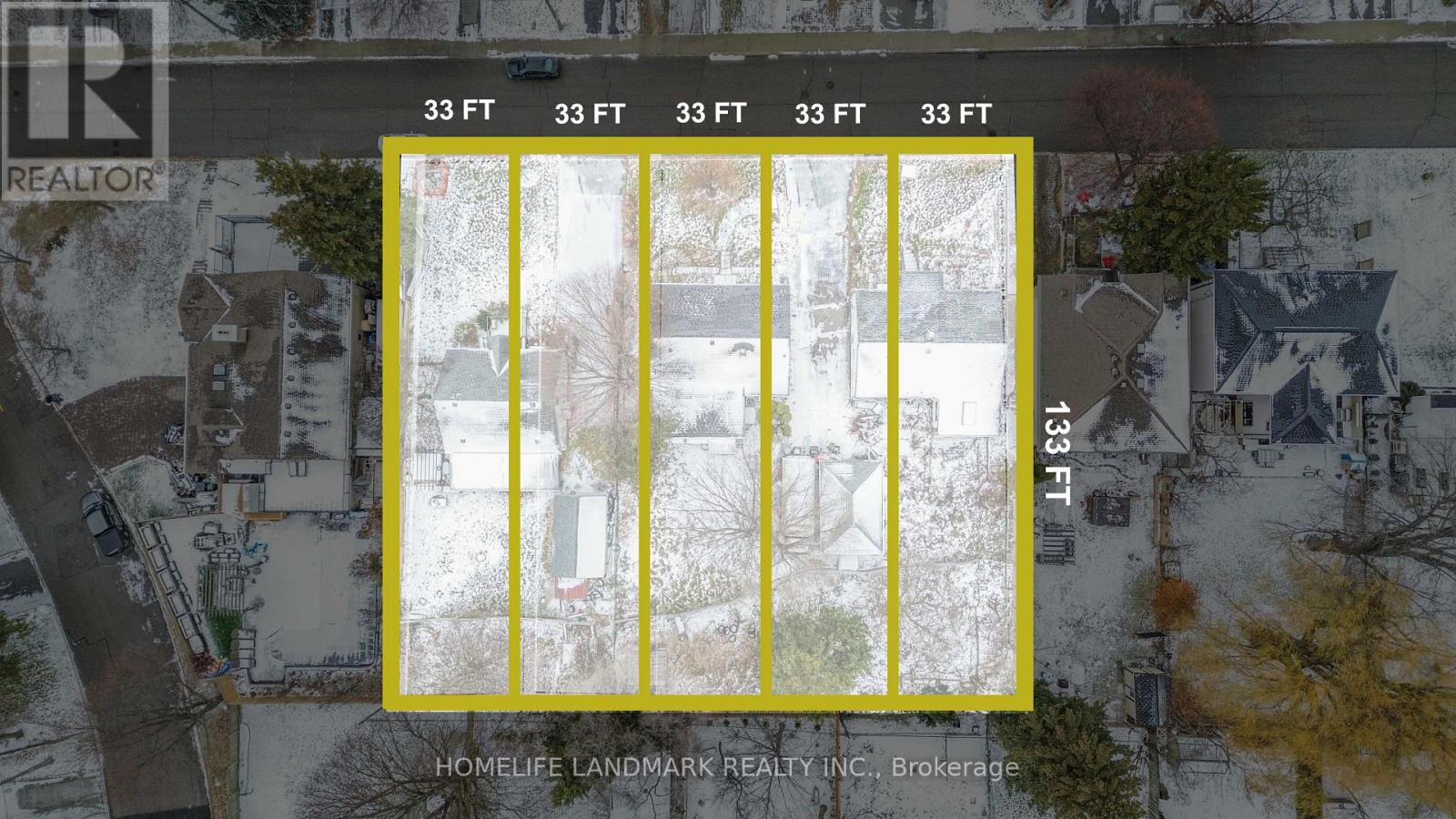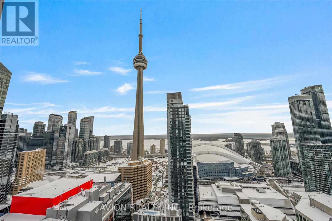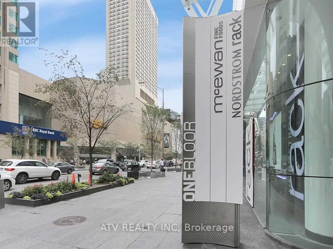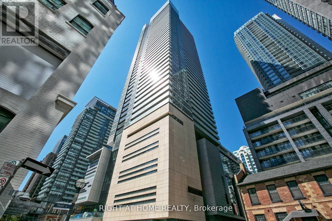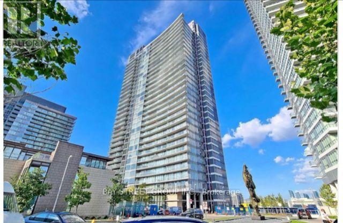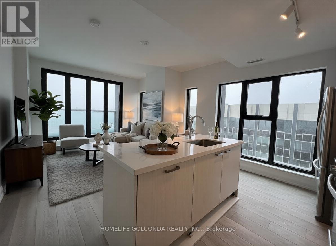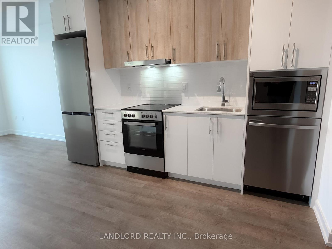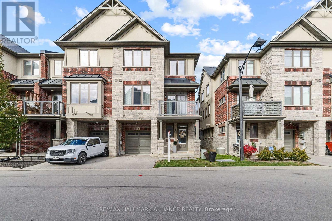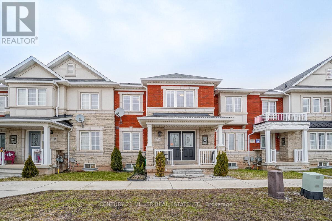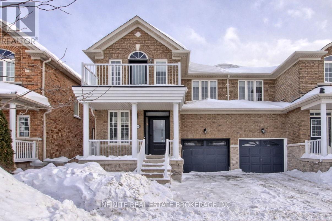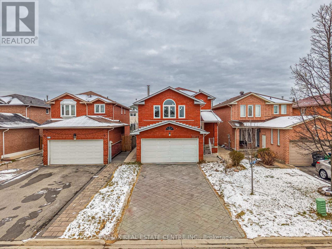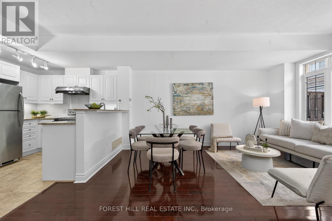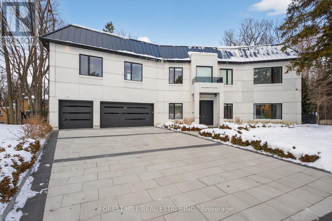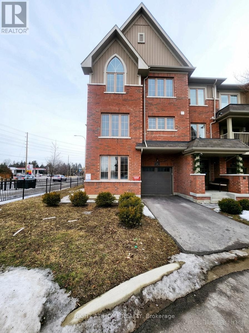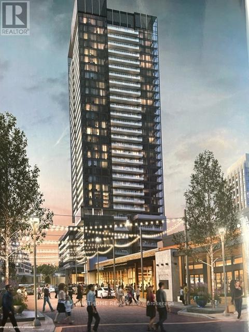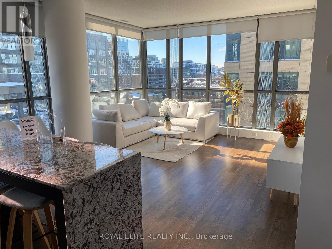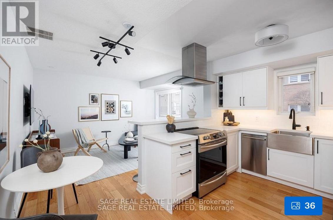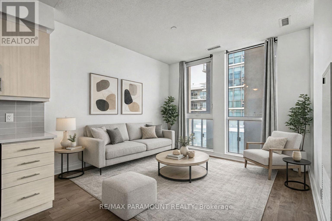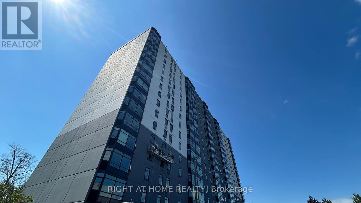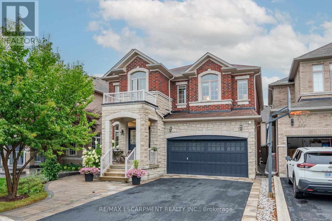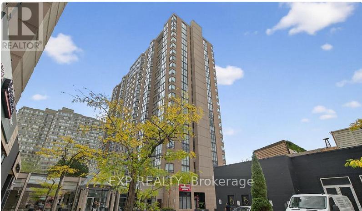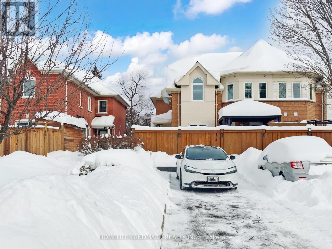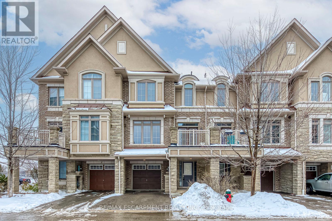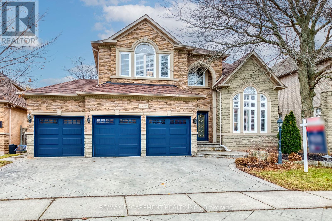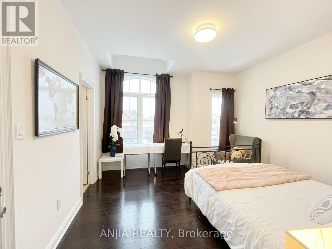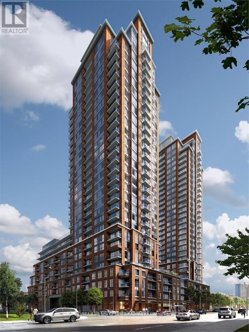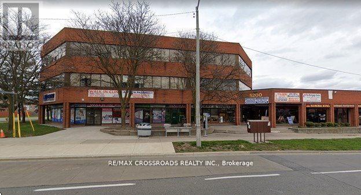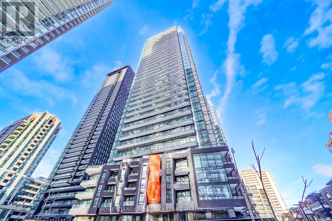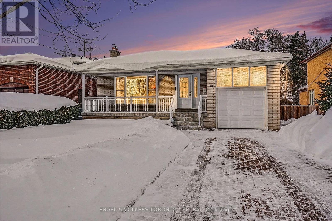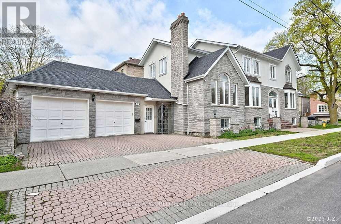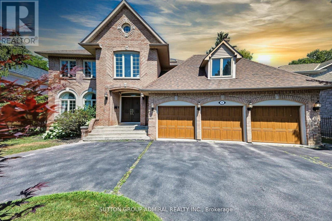7 Glory Hill Road
St. Catharines, Ontario
Affordable 2-Storey Freehold Townhouse located besides the child friendly cul-de-sac , Steps to scenic Merritt Trail and Renowned Golf & Country Club! The bright living and dining area with high ceilings offers the perfect space to relax or entertain, while the large kitchen overlooks the living room. A stylish loft overlooks the living and Breakfast areas below. Basement comes with separate entrance through the garage, awaiting your finishing touches with endless possibilities. Step out from the living room into a fully fenced, private backyard. Centrally located with easy access to major highways, shopping malls, schools, and walking trails, **Sep entrance to basement through garage** (id:61852)
Save Max Re/best Realty
53 Princess Anne Crescent
Toronto, Ontario
Renovated Rare 4 Bedroom Bungalow on a Prem Lot in Princess Anne Manor, Set on a rare 90 x 122 ft lot in one of Etobicoke's most prestigious neighbourhoods, this impeccably ranch-style bungalow offers turnkey living with exceptional privacy. Meticulously Landscaped and maintained by the same owner for 33 years, pride of ownership, quality upgrades, and timeless design. Main floor features premium hardwood flooring, wainscoting, well-balanced layout ideal for everyday living and entertaining. The elegant white oak kitchen with stainless steel appliances opens directly to the backyard, creating seamless indoor-outdoor flow. Formal living and dining rooms are anchored gas fireplaces, while three fully renovated bathrooms. The finished lower level includes a stylish bar, large recreation area, and dedicated exercise space. Outside, award-winning landscaped gardens and a new oversized deck (2025) private schools, prestigious golf courses, boutique shopping, and easy highway access. (id:61852)
Triton Capital Inc.
801 - 1070 Sheppard Avenue W
Toronto, Ontario
Vacant move in ready unfurnished professionally managed rental suite at the top of Downsview Park and across the street from its transit hub with fast access to downtown and the region via subway and regional rail. Layout is efficient and practical with long-format open kitchen/dining area, next to which is the powder room and a fully-enclosed den (or second bedroom), and the courtyard-facing bedroom with built in closet and ensuite 4pc bathroom. Features and finishes: stone countertops, tiled backsplash, stainless steel appliances, laminate flooring throughout, closeted stacked laundry, and more! || Appliances: ceramic top range, fridge, dishwasher, built in range microwave, washer, dryer. || Building Amenities: refer to listing images to see the many available. || Utilities: Tenant pays electricity only. || Walk Score of 73. (id:61852)
Landlord Realty Inc.
88 Moray Avenue
Richmond Hill, Ontario
Discover luxury living at its finest with this custom-built residence at lucky #88 Moray Ave, a brand-new property just steps from the serene Lake Wilcox! This stunning home offers 4939 Square Feet of above grade, plus a 1775 Square Feet Fully finished walk-out basement, providing an ideal balance of spaciousness and elegance. Designed with comfort in mind, the home is equipped with dual furnaces and AC units, and features four fireplaces for added warmth and ambiance. An elevator serves all levels of the home, making it easily accessible (Handicapped accessible).The tandem garage offers parking for up to three cars + long interlocked driveway and no sidewalk for additional parking and privacy, while the main and basement levels boast 10-foot ceilings, hardwood floors, built-in speakers, and exquisite millwork throughout. The open-concept bright layout and large balcony creates a welcoming atmosphere, perfect for both family living and entertaining.The gourmet kitchen is a chef's dream, featuring a massive island, high-end Thermador appliances, a six-burner gas stove, a panelled fridge, and custom cabinetry with lots of storage, porcelain countertops and matching backsplash. A private home office with custom cabinetry provides an ideal workspace.Each of the spacious bedrooms includes an ensuite and walk-in closet, ensuring privacy and convenience for every member of the family. The luxurious primary suite is a retreat of its own, complete with heated floors in the ensuite, a cozy sitting area with a fireplace, coffered ceilings, a private balcony, and double walk-in closets.The bright, walk-out basement offers a fantastic space for entertaining, featuring a large recreation area, wet bar with bar fridge, a gas fireplace, an additional bedroom, and ample storage.With its blend of sophistication, comfort, and proximity to nature, this exceptional home offers the ultimate in luxury living near Lake Wilcox. Don't miss your opportunity to own this one-of-a-kind property! (id:61852)
RE/MAX Experts
Lower 2 - 20 Hazelglen Avenue
Toronto, Ontario
Fully Furnished, Utilities Included, Bright & Modern Lower-Level Unit! Your new home in prime North York features 1 spacious bedroom plus a private office, perfect as an additional sleeping area, study, or rec room. This unit offers a private entrance, carpet-free living with sleek white tile flooring, ceiling pot-lights, a cozy fireplace, a fully equipped kitchen with all appliances including gas stove/oven, in-unit washer and dryer, and central vacuum for effortless daily living. Enjoy a peaceful environment with beautiful natural surroundings. Heat, water, and hydro are included-no hidden costs. One driveway parking space is also provided for your convenience. Enjoy easy access to Highway 401, TTC, top-rated schools, community centres, shops, and restaurants. Move-in ready-just bring your suitcase! Ideal for families, professionals, or students seeking comfort, style, and convenience in one of North York's most desirable neighbourhoods. Contact us today to schedule your viewing! (id:61852)
Sutton Group Kings Cross Inc.
1114 - 57 St Joseph Street
Toronto, Ontario
Five Star Downtown Living At Bay And Wellesley. Bright One-Bedroom West-Facing Unit With Unobstructed Views Of Beautiful UofT And Yorkville. Just Steps To UofT, Bloor Street Shopping, TTC, Restaurants And More. Soaring 20 Ft Ceilings In Lobby With World Class Amenities At Your Finger Tips, Including State Of The Art Gym, Outdoor Pool, Rooftop Terrace w/BBQs, Party Room, Visitor Parking And More! (id:61852)
Psr
906 Audrey Place
Kitchener, Ontario
Welcome to this beautifully maintained east-facing home at 906 Audrey Place, Kitchener, offering over 2700 sq. ft. ( as per Floor Plans) of thoughtfully designed living space in a family-friendly neighbourhood. The main floor features 9-ft ceilings and hardwood flooring throughout, with a bright, open layout including a living room, dining room, and family room, complemented by a modern kitchen with breakfast bar, large island and pantry overlooking the family area - perfect for entertaining and daily family life. The main level also includes a convenient laundry area and 2-piece powder room. Upstairs, the home offers four generously sized bedrooms, including a luxurious primary bedroom with 5-piece ensuite and his-and-her closets, while the remaining bedrooms are filled with sunlight and offer soothing views. The unfinished basement with a 3-piece rough-in provides potential for additional living space, a recreation area, or home office. Step outside to enjoy a deck and fully landscaped, low-maintenance backyard with a serene pond and fire pit area, ideal for relaxing or entertaining. Additional highlights include a beautifully maintained front yard with premium flowers and shrubs and a covered front porch with stamped concrete steps. Conveniently located near highly rated schools, shopping plazas, grocery stores, and restaurants, this home seamlessly combines comfort, style, energy efficiency, and functionality, making it an ideal choice for families seeking a move-in-ready property in a desirable Kitchener community. (id:61852)
RE/MAX Realty Services Inc.
Upper - 3309 Mainsail Crescent
Mississauga, Ontario
Lovely maintained three bedroom detached house, Locates in high demand Erin Mills Area, Back to shoppers, walmart, Food Basic, Tim Hortons, Garden Center, etc. Parks, surrounding by trails. Professional welcome, Students welcome, and Family welcome. (id:61852)
Homelife Landmark Realty Inc.
422 - 630 Sauve Street
Milton, Ontario
Absolutely Stunning, Move-In Ready 2 Bedroom, 2 Full Bathroom Condo With 1 Parking & 1 Locker!This immaculate unit showcases pride of ownership. Featuring a modern open-concept design, floor-to-ceiling windows, and a sun-filled living space with walk-out to a private balcony. Gourmet kitchen with upgraded cabinets, stainless steel appliances, large island with breakfast bar, and ample storage. Spacious master with walk-in closet & spa-like 4-pc ensuite with glass shower & double undermount sinks. Rare 9 ceilings and unobstructed views provide an airy, elegant feel.Before possession, the unit will be professionally cleaned, including deep carpet cleaning, unit will be professionally painted & duct cleaning. Residents enjoy premium building amenities such as a fully equipped fitness centre, stylish party room, and a rooftop terrace with beautiful views. Ideally located in a peaceful, landscaped setting directly across from Irma Coulson Elementary School, with easy access to scenic trails, parks, and local amenities. Commuters will love the quick access to Highway 401 & Milton GO, while shops, restaurants, the library & hospital are just minutes away. (id:61852)
Right At Home Realty
42 Napanee Street
Brampton, Ontario
Legal brand new Basement for rent !! 3 bedroom with two washroom hot area !!side entrance and spacious rooms with big windows !! Two washrooms in basement (id:61852)
Estate #1 Realty Services Inc.
5 Louisa Street
Halton Hills, Ontario
For that rural feel with City conveniences, don't miss this pretty pocket in Norval, steps to the Credit River. This 4 bedroom bungalow sits on a large 50' x 129' lot with detached oversized garage with 220 power, new garage door & back door to garden. Enjoy the proximity to many natural features while only 10 minutes to shopping in Georgetown or Brampton and 12 minutes to the 401/407. Share this off-the-beaten-track cul-de-dac with only six other households. Bring some TLC to make this house your own. (id:61852)
Royal LePage Meadowtowne Realty
46 William Street
East Gwillimbury, Ontario
Welcome to 46 William Street, East Gwillimbury. Discover this beautiful 5-bedroom ( plus 2 in the basement) detached home situated on an impressive 92x158 ft deep lot in a prime East Gwillimbury location. This exceptional property backs onto peaceful parkland and nature, offering unparalleled privacy and tranquility. The main level features an open-concept living and dining room with walkout access to your private oasis. The eat-in kitchen boasts stainless steel appliances, elegant granite counters, and stylish backsplash, with a breakfast area leading to the rear deck. A cozy family room with gas fireplace and convenient main floor bedroom/office complete this level. Upstairs, the master bedroom retreat includes a 4-piece ensuite and walk-in closet, complemented by three additional well-appointed bedrooms with ample closet space. The fully finished lower level provides exceptional versatility with additional bedrooms, a spacious rec room/kitchen, plus a separate entrance. This home is ideal for multi-generational living or potential income. The backyard is an entertainer's dream: fully fenced for privacy, featuring a sparkling heated saltwater inground pool, and surrounded by lush greenery with parkland views. A three-car garage provides abundant storage and parking. Perfectly positioned close to schools, parks, transit, and all amenities. This is East Gwillimbury living at its finest! (id:61852)
Forest Hill Real Estate Inc.
29 Queen's Plate Drive
Markham, Ontario
Over $30k In Upgrades! Rare Double Car Garage Townhouse In Prestigious Angus Glen. Spacious 2-storey Home With Over 2,100 Sq Ft Of Living Space, East-West Exposure For Abundant Natural Light. Bright Open-concept Main Floor With Large Eat-in Kitchen, Breakfast Bar, And Cozy Family Room. Brand New Flooring In Main Floor And Basement Bedroom, Fresh Paint Throughout, New Light Fixtures, And A Newly Renovated Powder Room. Kitchen Features Brand New Stainless Steel Fridge, Stove, And Range Hood. 3 Spacious Bedrooms, Including A Primary Suite With Walk-in Closet And Ensuite.Finished Bbasement With Large Rec Area (Ideal for Studio/Gym/Office), guest bedroom, and full bath.Private Backyard + Rare Double Car Garage. Located On A Quiet Street In A Luxury Neighbourhood, Within Top-ranking School Zones Including Pierre Elliott Trudeau Hs And St. Augustine Catholic Hs. Minutes To Angus Glen Golf Course, Parks, Shops, Restaurants, And Community Centre. Easy Access To Hwy 404, 407 & Hwy 7, Near Kennedy & 16th. Premium Location, Exceptional Value! Must See!! (id:61852)
Union Capital Realty
22 Chestnut Court
Aurora, Ontario
Bright & spacious upgraded t/h offering approx. 2,251+587 sq.ft. of living space, featuring 4 bdrms & 5 w/r. Well-designed layout w/ excellent natural light throughout & generous proportions on all levels. Impressive ceiling heights incl. 10 ft ceilings on 2nd flr, 9 ft on 3rd flr, & approx. 8.6 ft ceilings in fin. W/O bsmt, creating an open & airy feel. Features eng. hdwd flr t/o, private rooftop terrace (627 sq.ft.), & main flr balcony. Rooftop terrace w/ upgraded outdoor faucet for easy maintenance. Approx. $25,000 spent on builder upgrades, plus numerous post-builder improvements. Upgraded kit. w/ waterfall island c/top, ext. backsplash, under-cab. lighting, S/S appl. pkg., built-in garbage & recycle cabinet system, & water filtration system. All appl. incl. All bdrms w/ custom closet organizer systems, incl. upgraded drawers in ground flr closet & prim. W/I closet. Baths & pdr rm upgraded w/ accessories, LED mirrors (exc. bsmt bath), & enhanced shower systems feat. handheld + waterfall shower heads on upper flrs. Add'l highlights incl. fin. W/O bsmt w/ full bath, EV charger (builder-installed), water softener, water purification system, humidifier, zebra blinds t/o, new washer & dryer, new microwave w/ exhaust fan, & 7-yr Tarion new home warranty. A luxurious, comfortable & move-in ready home, thoughtfully designed for family living. (id:61852)
Smart Sold Realty
23 Boarhill Drive
Toronto, Ontario
Welcome to this warm and cozy side-split home located in the desirable Chartland community near Midland & Finch, in the highly sought-after Agincourt district. This bright and spacious residence offers exceptional flexibility for end-users and investors alike.The home features 6 bedrooms above grade, including a permitted extension completed in 2016, along with hardwood flooring throughout (2016-2019) and a roof replaced in 2017. The finished basement includes one bedroom and a kitchen, completed in 2016, providing additional functional living space. Additional upgrades include a retaining wall (2018) and attic insulation (2019).Conveniently located close to parks, schools, restaurants, shopping, TTC, GO Train, and all essential amenities. A rare opportunity in a high-demand neighbourhood-don't miss it. (id:61852)
Hc Realty Group Inc.
81 Brooklawn Avenue
Toronto, Ontario
Builder & Developers Special! Four Lots Available In The Prestigious Deep South Kingston Rd Cliffcrest Neighbourhood Surrounded By Multi-Million Dollar Homes. Four Severed And Approved Premium 33 X 133 Lots Each, Blank Canvas Ready For Your Custom Builds. A Building Permit Will Be Available For A Custom Home Of Approximately 2,745 Sq. Ft., Offering 4+2 Bedrooms And 5 Washrooms. Design And Construct Your Dream Home In This Family-Friendly Neighbourhood Surrounded By Custom Residences, Next To R.H. King Academy, Fairmount Public School, The Bluffs, And Countless Local Amenities. Location Doesn't Get Better Than This. Existing structures need to be demolished, land value only. (id:61852)
Homelife Landmark Realty Inc.
3408 - 15 Mercer Street
Toronto, Ontario
Spectacular high-floor corner suite with panoramic Lake Ontario, CN Tower & Rogers Centre views in Toronto's Entertainment District. This 2 Bed + Den, 2 Bath residence offers 862 sq ft plus a 28 sq ft balcony, featuring floor-to-ceiling windows that flood the home with natural light and breathtaking skyline and lake vistas. Modern open-concept kitchen with high-end built-in appliances and centre island, 9-ft ceilings, and a primary bedroom with ensuite. Located in a prestigious mixed-use building steps to Union Station, waterfront, transit, dining, theatres and sports venues - downtown living at its finest. (id:61852)
Avion Realty Inc.
5510 - 1 Bloor Street E
Toronto, Ontario
LOCATION! Breathtaking Unobstructed Panoramic Views, Welcome To The Most Iconic Location In Toronto With Easy Access To Two Subway Lines. Open Layout With 9' Floor To Ceiling Windows, 1 Bdrm + Den W/ 2 Full Baths at 744 SqFt + Huge Balcony. Unit Comes With 1 Parking and 1 Locker. This Unit Redefines Luxury W/ Granite Countertops, Massive Kitchen Island, Lots of Cabinetry, and Open Layout. Steps to UofT, Ryerson, Shopping, Transit, Restaurants, and Yorkville! Amenities Include Gym, Indoor/Outdoor Pool, Spa, Rooftop Deck, BBQs, 24Hr Concierge, and More! Do Not Miss This Opportunity To Live In The Heart of Toronto At This Iconic Address of One Bloor! (id:61852)
Atv Realty Inc
1710 - 80 John Street
Toronto, Ontario
Prepare to Be Impressed! Experience luxury living in one of the most prestigious towers in a prime downtown TORONTO locationFestival Tower, perched atop the iconic Bell Lightbox, home of the Toronto International Film Festival. This stunning 577 sq. ft. unit boasts a bright and open layout, soaring 9' ceilings, floor-to-ceiling windows, and a massive balcony. The sleek, modern kitchen features granite countertops, a stylish backsplash, and high-end built-in Miele appliances.Beautifully painted and featuring no carpet throughout, this unit is perfect for young professionals and couples working downtown. Enjoy 5-star hotel-inspired services in the heart of Torontos Entertainment District, just steps from world-renowned restaurants, vibrant nightlife, Roy Thomson Hall, the Symphony Orchestra, the Royal Alexandra & Princess of Wales Theatres, Scotia-bank Arena, Rogers Centre, and so much more! (id:61852)
Right At Home Realty
3107 - 121 Mcmahon Drive
Toronto, Ontario
Water and Heat Included! Luxurious Condo in the highly sought-after Bayview Village neighbourhood. Carpet Free Unit. 9' Ceiling with Open Concept Living Space. 1Bed+1Study . Unobstructed east View with plenty Of Natural Sunlight. Floor To Ceiling Windows.Surrounded By a Beautiful ParkW/Soccer Field, Ice Skating Rink, Jogging Track, and Splash Pad. Steps To Leslie And Bessarion Subway Stations And Close To ravine, highway 401/404/Dvp, Go Train Stations, Restaurants, Ikea, Canadian Tire, Banks And Shops.Building Has Indoor & Out Whirlpools, Gym, Sauna, Recreation Room, Party Room, Bike Storage, Visitor Parking. 24Hrs Security.Rooftop Bbq (id:61852)
Bay Street Group Inc.
2007 - 20 Soudan Avenue
Toronto, Ontario
This stunning high-floor 2-bedroom, 2-bathroom suite features a functional split-bedroom layout, offering excellent privacy and versatility. Floor-to-ceiling windows showcase unobstructed views and fill the unit with abundant natural light, enhancing the modern open-concept design and contemporary finishes throughout. The sleek kitchen is equipped with built-in appliances, stylish cabinetry, and ample storage-perfect for both everyday living and entertaining. Residents enjoy exceptional amenities including a state-of-the-art fitness centre, yoga studio, party and dining rooms, business lounge, study areas, children's playroom, guest suites, visitor parking, and an outdoor terrace with lounge and BBQ areas. Unbeatable location with shops, restaurants, parks, and transit at your doorstep, providing effortless access to Downtown Toronto and vibrant city living. Includes one parking and one locker. (id:61852)
Homelife Golconda Realty Inc.
619 - 9751 Markham Road
Markham, Ontario
Vacant move in ready unfurnished suite in the all new Joy condo development, only a short walk from the nearest GO regional rail station to reach Union Station in under one hour! The layout features a built-in closet and 4pc bathroom right at the entrance and walking in is the open plan kitchen/living area with a walk out to a south-facing balcony, the second bedroom with built in closet offers the flexibility of being an extension off the kitchen, and the primary south-exposed bedroom has a larger built in closet and en-suite 3pc bathroom. Features and finishes include: two-tone kitchen cabinets, stainless steel appliances, tile backsplash, stone countertops, vinyl plank flooring, suite-width balcony, tiled bathroom floors and stalls, front-loading laundry, and more! || Appliances: glass top range oven, bottom freezer fridge, built in dishwasher, built in microwave, washer, dryer. || Building Amenities: refer to listing images for all. || || Utilities paid by Tenant: Electricity, water, heating, cooling. (id:61852)
Landlord Realty Inc.
152 Chisholm Street
Oakville, Ontario
Luxury fully renovated home near Downtown Oakville, just a 5-minute walk to the lake, shops, parks, restaurants and top-rated schools. This meticulously designed home by John Willmott, boasts over 3000 sqft of living space and features 6-inch engineered oak floors, 9ft ceilings, built-in closets, and a stunning French picket staircase with white oak treads. The high-end kitchen includes Thermador appliances, a solid white oak island, quartz countertops and backsplash, an industrial-grade exhaust fan, and a hidden appliance garage. Comfort is paramount with a smart thermostat, two-zone heating/cooling, heated floors in all bathrooms, a full heated basement, and a high-velocity HVAC system with adjustable floor vents. Additional features include a rough in for a heated driveway, rough-in for an EV car charger, Pella windows and doors, a gas fireplace with a marble surround, a central vacuum with a toe-kick vacuum, and an energy-efficient heat recovery system. The foundation has been underpinned with poured concrete and rebar for superior strength, with beam and joist pockets insulated with high-density foam for a tight, energy-efficient seal. With a hockey stick staircase seamlessly supported in the walls, a sewage pump and sump pump in the basement, and an integrated water thermo drain for efficiency, this home offers unparalleled craftsmanship and modern luxury in a prime Oakville location. (id:61852)
Sotheby's International Realty Canada
#45 - 1169 Garner Road E
Hamilton, Ontario
Welcome to this luxurious and bright 3-storey end-unit townhome in Ancaster Meadowlands! It features 3 beds, 1.5 baths, an open-concept main floor with hardwood floors, large windows, and a walkout balcony. The kitchen has stainless steel appliances, granite countertops, and a breakfast bar. There's also a lower-level den perfect for an office or extra space. Close to schools, shopping, highways, and all amenities. Move-in ready-book your showing today! (id:61852)
RE/MAX Hallmark Alliance Realty
3231 Neyagawa Boulevard
Oakville, Ontario
Stunning executive townhouse in Oakville's prestigious Preserve community, offering exceptional space, luxury finishes, and unbeatable convenience. This bright 3+Den, 3-bath home features two full-sized living areas, an upgraded chef's kitchen with gas cooktop, stainless steel appliances, ample cabinetry, and a large centre island. Enjoy a private interlocked patio, double-car garage, and low-maintenance exterior. Upstairs includes generously sized bedrooms, a versatile den, and a primary suite with a spa-inspired 5-piece ensuite and an extra-large walk-in closet. Located directly across from the Sixteen Mile Sports Complex-with ice arenas, soccer fields, library, cricket stadium, splash pad, and BMX park-and the future host of the Hockey Canada & CHL U17 World Challenge (Nov 2026). Walking distance to Fortino's, restaurants, and top amenities. Zoned for Oodenawi Public School and Oakville's IB high school, with quick access to GO Stations, major highways, Lions Valley Park, and premium retailers. A spacious, beautifully maintained home in one of North Oakville's most elite neighborhood's. Tenant pays: Tenant pays utilities, minor repairs, tenant insurance and hot water heater rental. (Refundable key Deposit: $150.00/-) (id:61852)
Century 21 Miller Real Estate Ltd.
3699 Bloomington Crescent
Mississauga, Ontario
Welcome to 3699 Bloomington Crescent, an original-owner Regal Craft model home offering exceptional space, quality construction, and pride of ownership in the heart of Churchill Meadows. Featuring approximately $70,000 in builder upgrades, this move-in-ready residence delivers a functional layout with generous room sizes and 9-foot ceilings on all levels, including the finished basement. The main and upper floors showcase refinished hardwood floors and staircases, while the open-concept kitchen with enhanced cabinetry flows seamlessly into the living and dining areas, ideal for everyday living and entertaining. The upper level offers three spacious bedrooms, including a primary retreat with a private ensuite and walk-in closet. A skylight adds natural light throughout the home. The finished basement includes two additional bedrooms and a full bathroom, providing flexible space for guests, home offices, or extended family living. Recent updates include new carpeting (2025), full interior repaint including basement (2024), exterior painting (2025), refinished hardwood floors and stairs (2024), new front door (2024), new garage door and garage entry door (2024), and an updated exterior dryer vent (2025). Located on a quiet, family-friendly street, this five-bedroom, four-bathroom home represents outstanding value for buyers seeking space, versatility, and long-term comfort in a well-established Mississauga neighbourhood. (id:61852)
Infinite Real Estate Brokerage Inc.
3316 Lady Slipper Court
Mississauga, Ontario
This magnificent all-brick fully renovated detached family house over 2200sqft, ready to move in has 3 bedrooms with a large family room located in between floors that can be easily converted to 4th bedroom, 4 upgraded washroom and 2 additional bedroom in the basement. Main floor has spacious large dining room, large new modern custom kitchen with quartz counter top and eat-in breakfast area with new backslash and floor tiles. All appliances are new LG stainless steel. New designed laundry room with new stackable LG stainless steel washer and dryer. Fully upgraded powder washroom. The house features new windows, new backyard sliding door, new attic installation, new engineering hardwood floors, upgraded solid oak staircase with metal pickets, LED lighting pot lights throughout and updated large backyard deck for entertainment and family gatherings. The first floor has 3 spacious bedrooms and 2 upgraded bathrooms. The primary bedroom has a walk-in closet with en-suite modern bathroom. The basement apartment is designed to generate potential rental income, making this property an excellent investment as comes With its own separate entrance. The current market conditions suggest potential rental income which can significantly contribute to mortgage payments. The basement has 2 bedrooms, large recreation area, full bathroom, separate laundry, storage and separate kitchen . The main circuit breaker power has been upgraded to 200Am to enable to use all the appliances in the two kitchens and two laundries at the same time. The stamped brick large driveway takes 4 cars in addition to 2 cars inside the garage. The house is positioned just steps away from the highways (401, 403 & 407) in one of Mississauga's most desirable neighborhoods. The house is close to top-rated schools, parks, public transit, and shopping centers. The furnace is owned and the new tankless water heater is rented from Reliance comfort company. (id:61852)
RE/MAX Real Estate Centre Inc.
17 - 8 Brighton Place
Vaughan, Ontario
*Welcome to this**B-E-A-U-T-I-F-U-L**One of the""CORNER"""END UNIT & LUCKY number**8**Brighton Place in the sought-after Thornhill area in Steeles and East of Bathurst area(One of the most convenient location) ---- We are pleased to present this spacious and open concept/stylish, perfect blend of comfort style and functionality ----"END UNIT" for the extra windows and a skylight that brings in plenty of natural light, and offering the feel of a semi-detached house within a comfortable, warm. This END-UNIT townhouse features an open concept in living/dining/kitchen area, and a generous hi 9 ft ceiling on the main floor for an spacious and airy atmosphere. Upstairs, Two additional bedrooms share a well-appointed bathroom on the same floor, and well-appointed room size, and large windows through-out fill the space with abundant natural light and view, ideal for family and guests. The laundry room is on the 2nd floor. The primary suite is a true retreat with a gas fireplace, and spacious his/hers walk-in closets, and a 5-piece ensuite bathroom, including a tastefully designed bathtub and glass door shower. Step outside onto the private patio on the ground floor for fresh-air and summer BBQs, perfect for gatherings and outdoor enjoyment. Prime & convenient location just steps to Steeles Avenue West, TTC & VIVA transit, grocery stores, restaurants, shopping, schools, parks and more!! (id:61852)
Forest Hill Real Estate Inc.
8 Elspeth Place
Markham, Ontario
*A Private Oasis--Set on an expansive 13,971 sf. ft land*(RAVINE-LIKE/COTTAGE SETTING)*LUXURY ESTATE(just over 3-year old*Spectacular custom-built hm--over 8,200 sf living area), situated at the end of a tranquil cul-de-sac and backing onto a serene green-setting in the prestigious and convenient location!!-This UNIQUE architectural masterpiece offers over 8,200 sq.ft of meticulously designed living space inc a lower level(5,500 sq.ft/1st & 2nd flrs) that balances sophistication with comfort, and exuding timeless elegance. This estate purposefully was designed for seamless modern living, to capture nature views from multiple angles and ultimate privacy. The main flr offers 12-ft ceilings adorned with exquisite chandeliers, while a grand 24-ft raised ceiling enhances the home's opulence and architectural unique that create airy and open feel, luminous atmosphere. The chef's kitchen is equipped with top-of-the-line SUBZERO and WOLF appliances, a large waterfall island, complemented by a separate cooking kit for effortless entertaining. The stunning family rm showcases a 24-ft ceiling height, panoramic flr to ceiling windows, auto-controlled blinds, a dramatic 3-way gas fireplace, and direct flow into an outdoor deck & patio ideal for effortless indoor-outdoor living. This residence features four spacious bedrms upstairs, each with an ensuite bathrm showcasing premium finishes and fixtures and heated flrs. The primary suite is a private sanctuary, located in its own wing with a spa-like bathrm, generous sitting area, and serene views of the nature. The basement is an entertainer's paradise, featuring a state-of-the-art gym with a hot-tub, spa-shower, sauna and a wet bar, a fully equipped home theatre with surround sound and custom leather recliners. The additional two-bedrm, one with an ensuite, provide ample space for family or guests.This exceptional property combines unparalleled craftmanship with smart home amenities, offering a lifestyle of luxury, and tranquility (id:61852)
Forest Hill Real Estate Inc.
24 Amulet Way Way
Whitby, Ontario
Welcome to this beautifully maintained freehold end-unit townhome in the heart of Whitby, located in the highly sought-after Rolling Acres community. This 3-storey home offers a bright, thoughtfully designed layout that perfectly balances comfort and modern living, featuring engineered hardwood flooring throughout. The main floor includes a versatile office space-ideal for remote work, studying, or a family room-along with a conveniently located laundry room. Head up to the second floor and you'll find an open-concept living and dining room filled with natural light from multiple windows. The kitchen truly shines with its elegant cabinetry, quartz countertops, center island, stainless steel appliances, and a walkout to a private balcony-perfect for morning coffee or relaxing evenings. A handy 2-piece powder room completes this level. The top floor offers a spacious primary bedroom with a walk-in closet and ensuite, while the second bedroom features charming arched windows that add character and warmth. A third bedroom provides the flexibility you need-whether for family, guests, or a home office. Ideally located close to schools, parks, shopping, restaurants, and with quick access to Hwy 412/401 and Whitby GO Station, this home offers comfort, style, and exceptional convenience. POTL monthly fee: $175. Please note that the images in this listing are artistically rendered using AI and advanced digital imaging tools to help visualize the property's potential and design. (id:61852)
Right At Home Realty
303 - 50 O'neill Road
Toronto, Ontario
Welcome to Rodeo Drive Condo In The Heart Of Shops At Don Mills. 2 Years New Spacious and Bright Furnished 2 Bedroom Plus 1 Den 2 Bathroom Unit With Large Balcony. Features Upscale Miele Appliances. Den Is Large Enough To Be Used As A Home Office . Building Amenities including 24 hours Concierge Service, Gym, Outdoor Swimming Pool, Pet Spa, Indoor Lounge, Party Room, BBQ Area, Dinning Room, Game Room and more! Close to Metro, Top-Notch Restaurants, Bars, Banks, And Shopping Centre. Minutes To DVP, Hwy 401, and Hwy 404. 1 Parking Included. (id:61852)
Wanthome Realty Inc.
907 - 8 Charlotte Street
Toronto, Ontario
Live in the luxury Charlie Condos at the heart of Toronto in this sun-drenched, spacious SW corner unit! Featuring of floor-to-ceiling windows with breathtaking panoramic city views and an open-concept layout of living room and eat-in kitchen with hardwood floor and natural stone counters, and custom cabinetry throughout. Walking distance to the very best the city has to offer. Highlighting the entire 7th Floor - Outdoor Pool & Deck, Full Gym, Stylish Party Room, Billiards And More! (id:61852)
Royal Elite Realty Inc.
144 - 30 Merchant Lane
Toronto, Ontario
The most coveted offering on Merchant Lane- Welcome to Townhouse 144. This extra-spacious corner townhouse offers nearly 1400 sq ft over four levels! The main floor features a fully renovated (2021) eat-in kitchen and a generous Living/Dining area-room for a large sofa, or a cozy layout with a dining table. Head upstairs to find the sunny open concept office and a sparkling 2024-renovated 4-piece family bath. The second bedroom, currently a nursery, has housed a king bed comfortably in the past.The third floor is your Primary Suite retreat-with a walk-in closet (custom organizers), a renovated 3-piece ensuite (2024), and space for a king bed + extras. Open the Juliette balcony in the spring/summer and let the sun and a beautiful breeze fill your room. On the top level, you'll find a versatile third bedroom-again, king-bed friendly-with walk-out access to your rooftop terrace (and a Juliette balcony here too)! Perfect for sunny WFH days or relaxed evening hangs.Tucked between the most sought after neighbourhoods of Toronto's West End- the Junction, Bloordale, Dufferin Grove, and Roncesvalles, this townhouse is located unassumingly in the most convenient location possible! Walk to MacGregor Park, Sorauren, and Dufferin Grove in minutes, High Park isn't far away either! This quiet community is filled with young families and professionals. There's even a private dog park and playground on-site! Grab a coffee at Martin's on your way to work, or some sushi from KIBO in your way home. Craft beer at Henderson, pasta at Sugo or Pizza at Terroni-it's all around you. Take a stroll down Sterling Road to Roncesvalles Village, filled with cafes, grocers, boutiques, and bakeries. Commuting? Minutes to Dundas West Station, Bloor Line, and UP Express-get downtown or to Pearson in under 30 mins. Great schools nearby too-Perth (French Immersion), Brock PS, and Bloor Collegiate. This Merchant is selling the very best in the West! Come see for yourself-You're going to love it here! (id:61852)
Sage Real Estate Limited
302 - 17 Zorra Street
Toronto, Ontario
Welcome to this beautifully maintained 1-bedroom condo in a highly sought-after Etobicoke location. This bright and spacious unit features a smart open-concept layout with high ceilings and floor-to-ceiling windows, creating an airy, light-filled living space that feels larger than its footprint. The modern kitchen offers full-size appliances and generous counter space-rare for a unit of this size-making it both functional and stylish for everyday living or entertaining. The spacious bedroom and well-appointed bathroom complete this thoughtfully designed home. Enjoy unbeatable convenience with public transit and a playground just steps away, and quick access to the Gardiner Expressway, QEW, and Highway 427 for easy commuting. The building offers an impressive range of amenities, including an indoor pool, gym, sauna, media room, and outdoor terrace, along with ample underground visitor parking. A locker is included for added storage. This is a fantastic opportunity for first-time buyers, professionals, or investors alike. Truly a unit that must be seen in person to be fully appreciated. (id:61852)
RE/MAX Paramount Realty
103 - 45 Pond Mills Road
London South, Ontario
Available Immediately - Spacious 2-Bedroom Condo in Highly Convenient Pond Mills Location. Welcome to Unit 103 - 45 Pond Mills Road - a bright and generously sized 2-bedroom, 1-bathroom condominium offering comfortable, modern living.This ground-floor unit features an open-concept living and dining area flooded with natural light and framed by lush greenery views. The large primary bedroom includes a convenient walk-in closet, while the kitchen and 3-piece bathroom have been recently updated for a fresh, contemporary feel. Building amenities include a community room, exercise facility, and ample visitor parking. One underground parking spot is included with the unit.The landlord covers condo fees and water, making this an exceptionally low-maintenance option. Location highlights:* Just minutes from the scenic Thames River, Kiwanis Park trails, and Pond Mills Conservation Area* Steps to public transit* Easy access to grocery stores, pharmacies, restaurants, and major shopping plazas* Quick commute via Veterans Memorial Parkway, Highbury Avenue, and Highway 401* Close proximity to schools, hospitals, and everyday essentials. Ideal for professionals, small families, or anyone seeking convenience without sacrificing peaceful surroundings. Don't miss this move-in-ready opportunity in one of London's most accessible neighbourhoods! (id:61852)
Right At Home Realty
19 Mcknight Avenue
Hamilton, Ontario
Stunning 4-bedroom, 4-bathroom 2,575 sq. ft. home in highly sought-after East Waterdown. Designed with modern living in mind, this residence boasts a bright open-concept layout filled with natural light, soaring 9-foot ceilings, and elegant oak hardwood floors and tiles throughout, a completely carpet-free home. Main foyer opens into the huge living/dining area. Spacious mud-room with custom built-in closet and access to garage. The large eat-in kitchen features upgraded cabinetry and premium stainless steel appliances perfect for both everyday meals and entertaining. Upstairs, youll find spacious 4 bedrooms and three bathrooms and three baths including two with their own ensuites, including a luxurious 5-piece retreat and a stylish 4-piece washroom. The large backyard offers plenty of space for family gatherings, gardening, or simply relaxing outdoors. Ideally located close to top-rated schools, scenic hiking trails, and beautiful parks, this home blends comfort, style, and convenience in one exceptional package. The following updates were completed in 2019: Backyard Deck, Front Yard, Kitchen, Bathrooms, Hardwood on Second Floor, Second Floor Built-In Closets, Built-In Shelves on First floor and in-Basement Lighting. (id:61852)
RE/MAX Escarpment Realty Inc.
612 - 285 Enfield Place
Mississauga, Ontario
Welcome to 285 Enfield Place, Unit 612 - In the Heart of Mississauga! This spacious 2-bedroom plus solarium vacant condo features a desirable split-bedroom layout with 2 full bathrooms, offering comfort and privacy for families or professionals. All major utilities - Cable Tv, Internet, Water, Hydro, and Heat - are included in the maintenance fees, adding great value. Enjoy an unbeatable location just steps from Square One Shopping Centre, Living Arts Centre, restaurants, and public transit, with quick access to Highways 403 and the upcoming Hurontario LRT.A perfect opportunity for investors or anyone looking for a vibrant place to call home in the heart of the city! (id:61852)
Exp Realty
156 Pressed Brick Drive
Brampton, Ontario
Stunning Ravine Lot | Breathtaking Views | Total Privacy | 10+++ Property! Welcome to this exceptional 3br freehold home situated on a rare ravine lot, offering breathtaking views and complete backyard privacy. The fully fenced and beautifully landscaped yard features a custom-built 19' x 18' deck, creating the perfect outdoor retreat for entertaining or relaxing in nature. The immaculate, tastefully decorated interior is completely move-in ready, showcasing a functional layout with bright, open living spaces ideal for modern family living. Major upgrades provide peace of mind, including roof replaced in 2022, furnace (2017), central air conditioning (2017), windows(2013) and fresh painting throughout (2026). Additional improvements include a fence installed in 2018. Conveniently located near parks, schools, shopping, transit, and major highways, this home delivers the perfect balance of tranquility, privacy, and everyday accessibility. A rare opportunity to own a premium ravine lot property in a sought-after Brampton neighborhood. An absolute must-see! Don't miss it! Please visit our 3D tour online! (id:61852)
Homelife Landmark Realty Inc.
74 - 2435 Greenwich Drive
Oakville, Ontario
Absolutely Gorgeous 1,273 square foot Executive Freehold Townhome in Oakville's highly sought-after Westmount community, offering a perfect blend of style, comfort and unbeatable convenience. Enjoy a direct garage access from the spacious foyer.This beautifully upgraded 3-storey home features a premium stone and stucco exterior, open-concept main living level with 9' ceilings, rich dark hardwood floors, modern lighting, and a contemporary eat-in kitchen with breakfast bar, large countertops and stainless steel appliances, enhanced with a brand new range hood and stove (2025), all new faucets (2025), and LED lighting throughout (2025). The entire home has been freshly painted in 2026 and showcases new third-floor flooring (2025), creating a truly turnkey feel. Spacious living and dining areas walk out to a private balcony, ideal for relaxing or entertaining. The primary bedroom offers a walk-in closet, complemented by a generous second bedroom, upper-level laundry and a large bathroom. Located steps to parks, playgrounds, trails, community centre, hospital, shopping and everyday amenities, and just minutes to Bronte GO, Hwy 407, QEW and 403 for easy commuting. Situated in a family-friendly neighbourhood known for its highly ranked public and Catholic schools within the Westmount catchment, making it ideal for professionals, young families and investors alike. A move-in-ready home in one of Oakville's most convenient and well-connected communities. (id:61852)
RE/MAX Escarpment Realty Inc.
2201 Galloway Drive
Oakville, Ontario
Custom-built residence in the heart of Joshua Creek (4,700 sq. ft. of living space) on a premium 59x165 foot lot with an in-ground pool. Thoughtfully designed and renovated main level features a gracious foyer, formal living and dining rooms, and a private office with cathedral ceiling-ideal for working from home. The family room showcases soaring ceilings, a fireplace and oversized ceiling-height windows. The kitchen was updated in 2020 and offers a large centre island, quality cabinetry, premium appliances, and walk-out to an expansive wood deck overlooking the pool, gazebo, and tranquil ravine setting. A main-floor laundry room with garage access and a convenient powder room complete this level.The upper floor luxurious primary suite complete with a spa-inspired ensuite (renovated 2020) and walk-in closet. Generously sized bedrooms with ensuite or semi-ensuite access overlook the open-to-below family room, enhancing the home's sense of light and volume.The professionally finished walk-out lower level (approx. 1,640 sq. ft.) featuring a large home theatre recr room with built-in bar and walk-out to the yard, a separate media room with fireplace, a dedicated music room, a den, a full bathroom, cold room, utility and ample storage - ideal for in-law suite. A new downstairs guest bedroom was completed in 2020.The spectacular backyard is a private retreat with a large deck, gazebo and a beautifully maintained in-ground pool, backing directly onto mature greenery for exceptional privacy. Located in a highly sought-after school district, top-ranked Joshua Creek Public School and Iroquois Ridge High School, and minutes to highways, shopping, parks, and all amenities, this move-in-ready home offers an outstanding combination of luxury, space, upgrades, and setting in one of Oakville's most desirable neighbourhoods. (id:61852)
RE/MAX Escarpment Realty Inc.
2001 Rosemount Crescent
Oakville, Ontario
Welcome to this stunning executive residence with 3,181 sqft of above-ground living space (Plus Finished basement). This beautifully upgraded family home offers an impressive blend of elegance, comfort, and functionality in one of Oakville's most sought-after neighbourhoods. From the moment you step inside, soaring two-storey ceilings, expansive picture windows and bright, sun-filled living spaces create a grand yet welcoming atmosphere perfect for entertaining and everyday living. The main floor features multiple gathering areas including a formal living room with dramatic floor-to-ceiling windows, an inviting family room with a stone feature wall and gas fireplace, and a spacious dining area overlooking the backyard. The open-concept eat-in kitchen is designed for both style and convenience with stainless steel appliances, a centre island, stone backsplash, ample cabinetry and a walk-out to the private yard. Upstairs, the luxurious primary suite offers a serene retreat with a large bay window seating area, double closets and a beautifully appointed spa-like ensuite with dual vanities and a glass-enclosed shower. Additional bedrooms are generous in size with premium Harwood custom built-ins, large windows and warm hardwood floors. The fully finished basement extends the living space with an extra bedroom, open recreation room, built-in shelving, wet bar and ample room for a home theatre, games area, gym or playroom. This exceptional home is surrounded by parks, trails and green space, including Neyagawa Park and the picturesque Sixteen Mile Creek Trail. Families will appreciate access to top-rated schools such as Forest Trail, West Oak, Mother Teresa and Garth Webb Secondary, with private options like Appleby College just minutes away. Located close to shopping, restaurants, community centres, Glen Abbey Golf Club, transit and major highways, this home offers the perfect balance of convenience, lifestyle and luxury. (id:61852)
RE/MAX Escarpment Realty Inc.
199 Canyon Hill Ave Street
Richmond Hill, Ontario
short term is available.Single occupant only.This is an ensuite bedroom on the second floor. it is in a detached house with 9-foot ceilings offers a bright, comfortable, and well-designed living space. It owns ensuite bathroom, providing privacy and convenience. The home is clean, quiet, and warmly furnished, making it ideal for short-term stays, business travelers, and newcomers.Located in a highly convenient area, it's a 10-minute walk to public transit, cafés, restaurants, and shopping, and only a 10-minute drive to Costco and Highway 404.A perfect balance of comfort, privacy, and location.Welcome Student, Single professional, newcomer. Another ensuite bedroom is available to rent together. (id:61852)
Anjia Realty
908 - 3260 Sheppard Avenue E
Toronto, Ontario
Welcome to the newly built Pinnacle Toronto East Building! This 1+1 unit offers approx 600 sqft of living space with exquisite finishes , This unit features full size appliances, laminate flooring, and 9 foot ceilings. Amenities include an outdoor swimming pool and hot tub, outdoor terrace, party room, yoga room, fitness centre, serene yoga room, a children's play area, and soo much more! Enjoy the luxury of just being just minutes away from highway 401, 404, TTC, GO, Fairview Mall, shopping/restaurants. Be the first to occupy this building. Parking, locker, and Internet included. Some photos .. (id:61852)
Homelife Landmark Realty Inc.
202 - 5200 Finch Avenue E
Toronto, Ontario
Well Maintained Professional Use Building, Conveniently Located North East Corner Middlefield & Finch East, Steps To Ttc And Close To Highways 401,407 & Shopping Malls. Utilities & T.M.I Include. (id:61852)
RE/MAX Crossroads Realty Inc.
2302s - 110 Broadway Avenue N
Toronto, Ontario
Welcome to Untitled Toronto at Yonge & Eglinton, a newly completed landmark residence redefining sophisticated Midtown living. Be the first to occupy this stunning 3-bedroom, 2-bathroom south-west corner suite in Unit 2302, complete with 1 parking space and 1 locker.Designed to maximize natural light and panoramic city views, this bright and airy suite is wrapped in floor-to-ceiling windows and features two private balconies with expansive, unobstructed vistas. The thoughtfully designed open-concept layout showcases premium flooring, soaring ceilings, and a seamless flow ideal for modern urban living.The European-inspired designer kitchen blends style and functionality with integrated appliances, quartz countertops, and sleek minimalist cabinetry. The primary bedroom offers a serene retreat with a spa-style ensuite and direct walkout to a balcony, while the second and third bedrooms provide excellent flexibility for family living, guests, or a home office.Residents of Untitled Toronto enjoy access to over 34,000 sq. ft. of resort-calibre amenities, including a state-of-the-art fitness centre, indoor/outdoor pool and spa, indoor basketball court, yoga studio, meditation garden, co-working lounges, private dining rooms, kids' playroom, and spectacular rooftop entertaining spaces with BBQs and pizza ovens.Ideally located just steps from the subway, the future Eglinton Crosstown LRT, and an exceptional selection of restaurants, cafés, and shops, this residence delivers an unparalleled lifestyle in one of Toronto's most vibrant neighbourhoods.A rare opportunity to own a premium south-west corner suite in the heart of Midtown. (id:61852)
Home Standards Brickstone Realty
126 Pemberton Avenue
Toronto, Ontario
Welcome to this beautifully renovated three-plus-one-bedroom bungalow in the heart of Willowdale-where location, location, location truly delivers.Set on a premium 50 148-foot lot, this home offers a rare blend of comfort, flexibility, and long-term value in one of North York's most sought-after neighbourhoods. Thoughtfully updated throughout, the bungalow is ideal for those looking to move in and enjoy, generate rental income, or hold as a strategic investment with future upside.The main level offers a bright, functional layout with three well-proportioned bedrooms and inviting living spaces, anchored by a generous eat-in kitchen-perfect for everyday living and casual gatherings. The finished basement, complete with a separate entrance, adds a fourth bedroom and exceptional versatility, making it ideal for extended family, a private guest suite, home office, or income-generating rental opportunity.The expansive lot presents endless possibilities-enjoy it as-is, enhance over time, or explore future redevelopment potential.Families will appreciate being located within the highly regarded Earl Haig Secondary School and Finch Public School districts, while commuters and investors alike will value the 10-minute walk to Finch Subway Station, offering seamless access to downtown Toronto and beyond.Surrounded by excellent schools, parks, shops, dining, and transit, this is a true Willowdale gem-a smart buy in a blue-chip location with lifestyle appeal today and strong potential for tomorrow. ** This is a linked property.** (id:61852)
Engel & Volkers Toronto Central
298 Mckee Avenue
Toronto, Ontario
Beautiful & Bright Basement Apartment In Willowdale! The Family Room Can Be Used as the 2nd Bedroom! Large Windows, Walk Up Bright Lower Level Apartment! With Separate Entrance In Front Of The House & Right Beside Garage! Spacious Open Concept Kitchen With Above Grade Windows! Close To Public Transit, Top Schools Earl Haig S. S & Finch Ps, Easy Access To Various Grocery Stores, Minutes From Bayview Village, Ttc, 401, 404! Designated Parking Spot On Driveway. Newly Renovated Bathroom, New Washer & Dryer! Not Furnished (id:61852)
Homelife New World Realty Inc.
48 Berkindale Drive
Toronto, Ontario
Seize the opportunity to purchase this exquisite family home in the Fife/Bayview area of stately properties. On a generous lot of approximately 75 x 150 feet sits this handsome family home boasting almost 5,500 square feet of elegantly designed living space, along with a sizeable three-car garage that offers exceptional storage and space for multiple vehicles or hobbies. A highlight of the home is the spectacular double arched "Scarlett O' Hara" staircase, giving a sense of grandeur as soon as one enters the home. This spacious, beautifully appointed home will meet all needs for comfortable and luxurious family living, as well as a beautiful place for entertaining friends and family. Close to fine shopping, schools, and transit, this property truly has it all - come see it for yourself today! (id:61852)
Sutton Group-Admiral Realty Inc.
