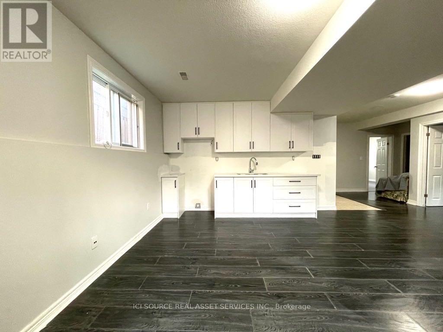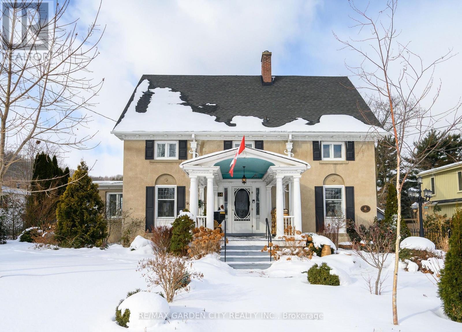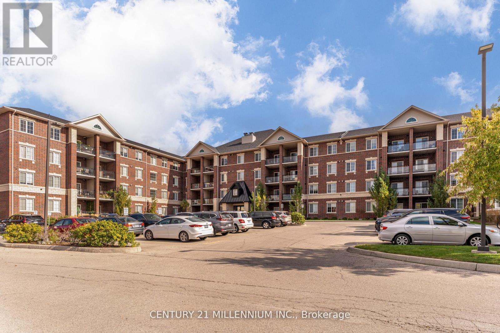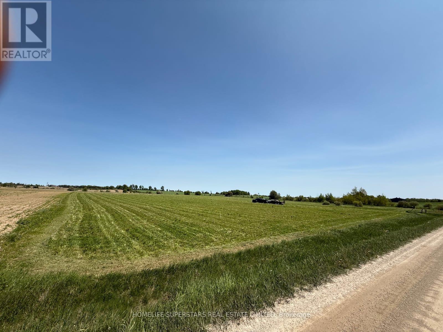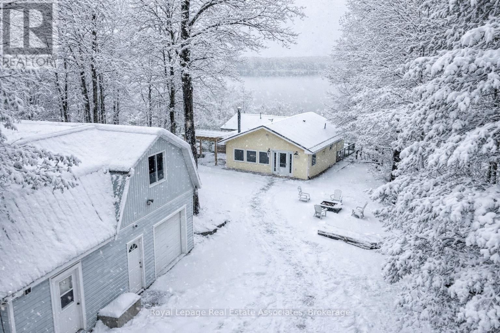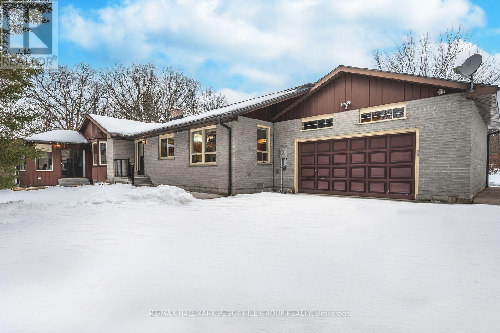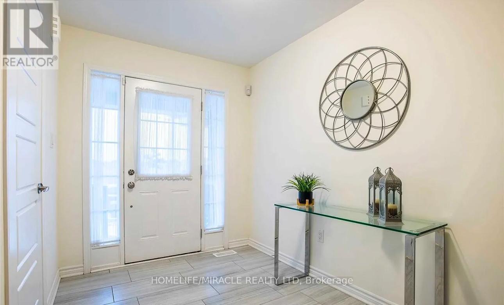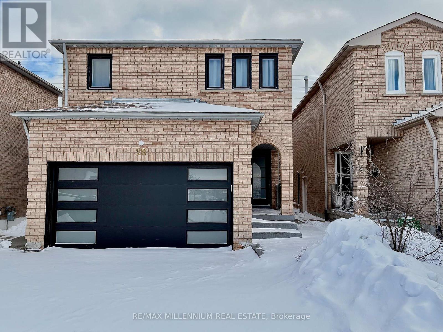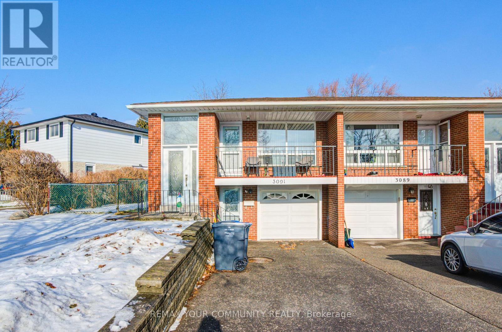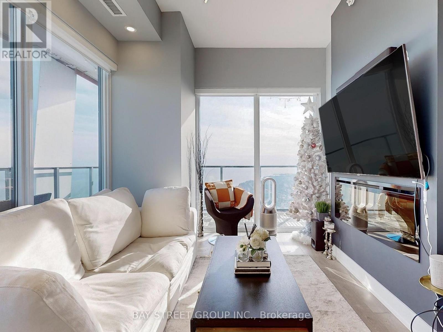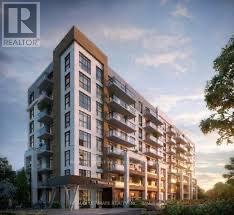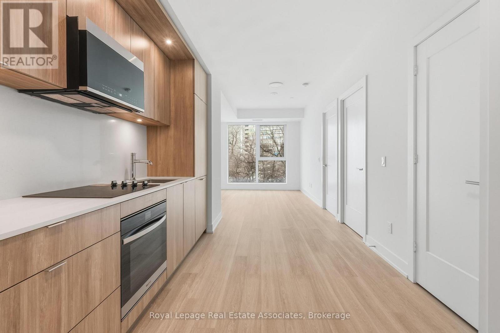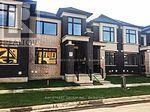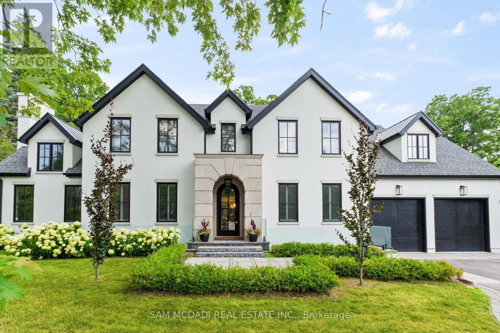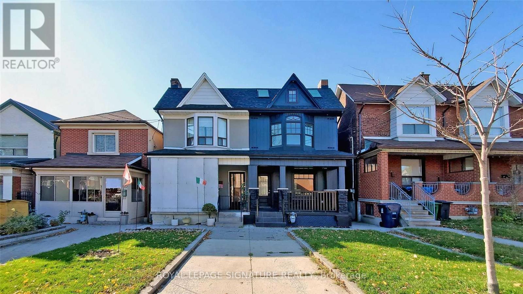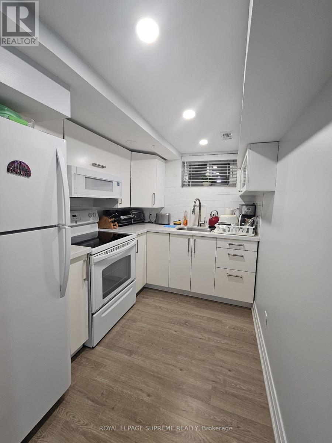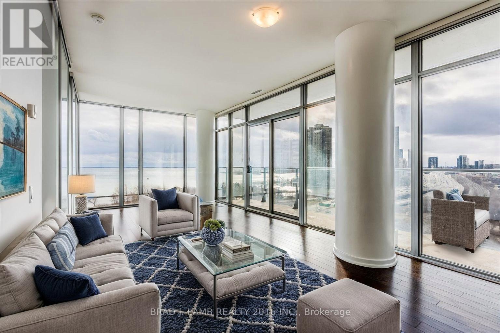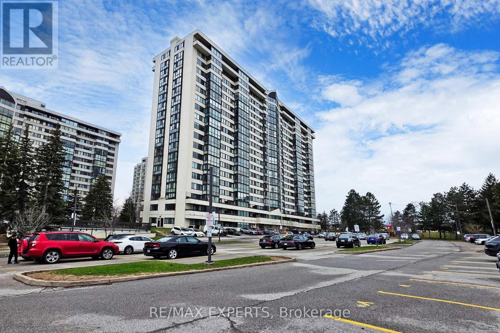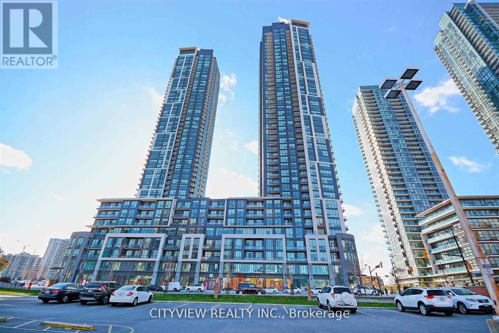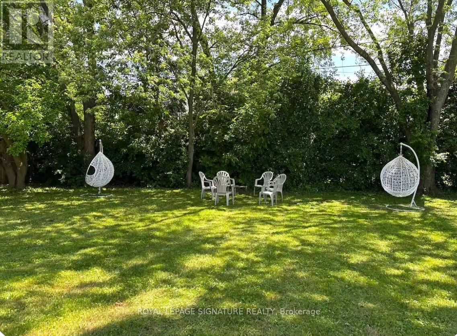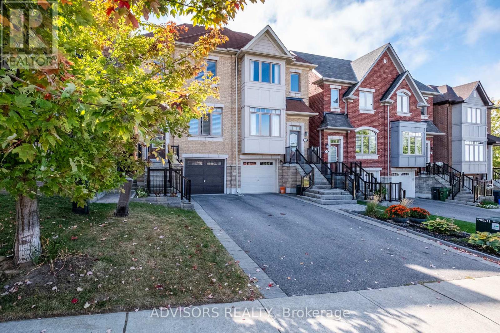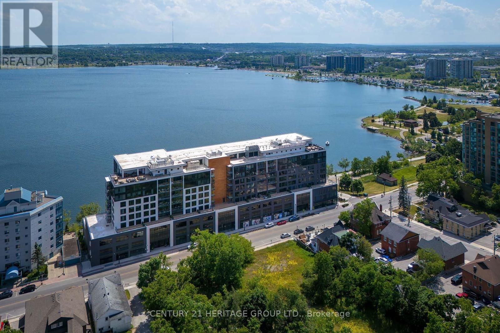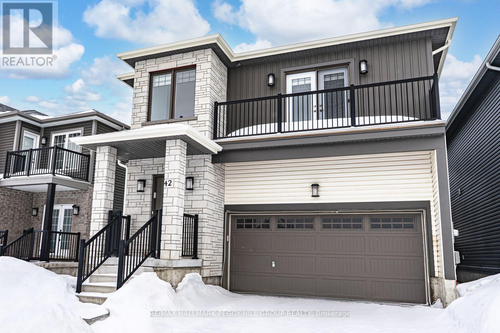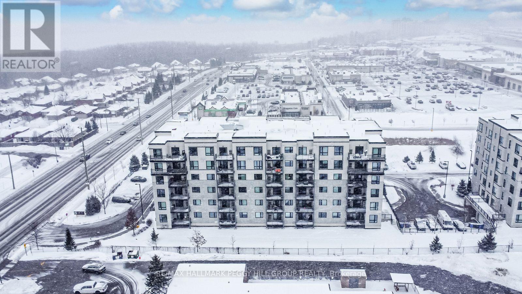1 - 7153 Kelly Drive
Niagara Falls, Ontario
The whole unit of basement is 1350 square feet, fully furnished, very spacious living room, 2 bedrooms, 1 bathroom and 1 kitchen. Two big windows make the rooms very bright. It's near St. Michael high school, costco and highway. The community is very quiet. *For Additional Property Details Click The Brochure Icon Below* (id:61852)
Ici Source Real Asset Services Inc.
14 Robinson Street S
Grimsby, Ontario
STATELY 2 1/2 STORY GEORGIAN STYLE DESIGNATED HISTORICAL HOME. Built in 1905, known as the Helen Gibson House. Located on large property in the heart of the downtown core on quiet tree-lined street below the escarpment among other character homes. Beautifully updated throughout! The front of this home is graced by the impressive neo-classical vaulted portico with pillars. Spacious foyer opens to large family room with newly installed wood burning fireplace insert in 2023 and oversized leaded glass bay window to bring in the light. Formal dining room with leaded glass windows overlooking the gardens. New kitchen installed in 2023. Main floor laundry, 2PC bath, main floor den/office with wall-to-wall bookcases. Double sliding doors lead to deck, patios & backyard oasis complete with pool & gazebo. Open staircase to upper-level leads to primary bedroom with walk-in closet & ensuite bath. Two additional bedrooms & bath. Second staircase leads to attic (764 square foot space) great potential to create extra living space. OTHER FEATURES INCLUDE: hardwood floors, new roof shingles 2018, new above ground pool 2024, new hot tub 2024, stainless steel appliances in kitchen, washer/dryer, 2 1/2 baths, 200 amp service. Heat pump, A/C & new on-demand water heater (owned) 2023. Long interlock double driveway (fits 4 cars), EV charger, walkway & patios. Two garden sheds. Perfectly situated a block from the downtown core and a short stroll to the Bruce trail & park. This heritage home is surrounded by its award-winning gardens. Calling all historians: It will take only one visit for you to fall in love with this rare offering! (id:61852)
RE/MAX Garden City Realty Inc.
414 - 1440 Gordon Street
Guelph, Ontario
Welcome to this adorable penthouse condo! This 2 bedroom, open concept condo with 9 ft ceilings offers a spacious and flexible living area. Great for entertaining as well as opportunity to design/decorate as you wish! Kitchen has a walkout to a balcony with great northeast views over greenspace/park. Sip your coffee as you watch the sunrise! The kitchen has ample cupboard space especially with the large pantry! Built in microwave and dishwasher! Sit up to the counter with your favorite beverage to chat with the cook! Dining and living areas are open concept, so you have plenty of flexibility in the layout! Both bedrooms are spacious and good-sized windows that overlook the greenspace/park. Ensuite stacking laundry makes life much easier! No carpeting in the unit, so easy to keep clean! Easy access to the downtown area for shopping and restaurants as well as the University of Guelph! (id:61852)
Century 21 Millennium Inc.
214131 10th Line
Amaranth, Ontario
NOT IN CONSERVATION Very Rare Flat Vacant 4.23 Acres Land. Already Zoned for Gurdwara, Temple, Mosque or Any Other Place of Worship, Community Center and Other Uses As Per Page 71 of Attached Zoning Bylaw. Permitted Uses: place of worship, nursing home, school, day nursery, community centre, fire station, library, municipal, county or provincial maintenance and/or public works yard, post office, ambulance station, cemetery, civic building. Situated in Amaranth, just minutes to north part of Caledon and very close to towns of Orangeville, Grand Valley, Shelburne, Mulmur, Melancthon, Mono and East Garafraxa. Minutes to Existing Gurudwara. Very Rare Flat 4.23 Acres Vacant Land Institutional Zoning for Temple, Mosque, Church and any other place of worship! Used to have government communication tower. Archeological Survey, Environment Studies and New Survey Completed. Minutes to Grand Valley, Orangeville and Shelburne Developments. Buyers/Buyer's agents Buyers to do their own independent due diligence to confirm all information. LA/Sellers do not warrant any info. **EXTRAS** Electricity, Heat and Water Available if the potential buyer wishes to have them installed. (id:61852)
Homelife Superstars Real Estate Limited
398 Gilbert Bay Lane
Wollaston, Ontario
Arrive and immediately take in some of the best views on Wollaston Lake-this is a property that wows from the moment you enter. Thoughtfully updated and fully winterized, this 3-bedroom, 2-bath cottage is designed for true four-season living, offering a seamless blend of comfort, function, and unforgettable lakefront lifestyle.Start your mornings with coffee overlooking the water, spend summer days swimming in deep, crystal-clear water from 100 feet of private shoreline, and wind down evenings beside the wood stove in the cozy family room. The open-concept kitchen, dining, and living areas flow effortlessly onto an expansive deck-perfect for entertaining, sunsets, and long weekends with friends and family.A dry boathouse keeps your waterfront toys protected, while the garage/workshop with a spacious loft above opens the door to endless possibilities-games room, studio, hobby space, home office and more.When the day ends, retreat to the luxurious primary suite with a private ensuite and generous walk-in shower. A Generac automatic backup generator provides peace of mind and convenience, making this a true year-round escape where every season has its own magic. (id:61852)
Royal LePage Real Estate Associates
87 Corrievale Road
Georgian Bay, Ontario
EXPERIENCE TRANQUIL LIVING IN THIS SPRAWLING BUNGALOW AMIDST NATURE'S BEAUTY ON 2.5 ACRES! This generously sized bungalow, boasting over 1,650 sq ft on the main level, is nestled on 2.5 acres of lush land with mature trees, providing a peaceful and tranquil setting. Situated across from Gloucester Pool, part of the Trent-Severn Waterway, this location offers various recreational activities such as boating, fishing, and swimming. Additionally, the property features a serene backyard with ample space for children and pets to play. Recent renovations include the complete remodeling of two full bathrooms, installation of LifeProof flooring, newer washer and dryer, newer deck boards and railings, and new flooring in select areas. Inside, the charming interior showcases a cathedral wood plank ceiling, a wood fireplace with a stone surround, and neutral finishes throughout. The cozy primary bedroom hosts a 4-piece ensuite and walk-in closet. For convenience, the home is located close to parks, a boat launch, golf, a community centre, and just 5 minutes away from amenities in Port Severn. Moreover, the property offers a large, private double-wide driveway with ample parking for up to 20 vehicles, complemented by an attached two-car garage. With no rental items, low property taxes, and free fiber optic internet offering consistent, high-speed connectivity, this home is an ideal retreat for peaceful living. Don't miss out on this nature-bound #HomeToStay! (id:61852)
RE/MAX Hallmark Peggy Hill Group Realty
Main Floor - 122 Thornbush Boulevard
Brampton, Ontario
Beautiful end unit townhouse in one of the best area in Brampton. 3 great size bedroom with 3 fully upgraded washroom. Carpet free house. Main floor only for rent (id:61852)
Homelife/miracle Realty Ltd
28 Hendricks Crescent
Brampton, Ontario
Newly renovated detached 4+2 br home, fully upgraded. 3 baths on 2nd flr. Walk to Sheridan College, Shoppers World, schools & banks. Sep fam rm w/ fireplace, combined liv/din. Sun-filled prim br w/ ensuite & his/hers closets. 4 spacious brs, 4-pc bath. Fin bsmt w/ sep entrance & sep laundry. Fenced yard. 4-car drvwy. New tankless WH & furnace. (id:61852)
RE/MAX Millennium Real Estate
3091 Rymal Road
Mississauga, Ontario
Welcome to this beautifully maintained semi-detached bungalow in the heart of Applewood, Mississauga, offering a rare combination of space, flexibility, and future potential. Featuring 3+2 generously sized bedrooms and 2 full bathrooms, this home is ideal for families, multi-generational living, or savvy investors. Upper floor come with a balcony. Situated on an exceptional 150-ft deep lot, the property offers endless possibilities for outdoor enjoyment, gardening, entertaining, or future expansion. The private driveway accommodates two vehicles plus one built-in garage, providing rare and convenient parking in this sought-after neighbourhood. The bright and functional main level is complemented by lower level with additional bedrooms, perfect for in-law suite potential, rental income, or extended family living. Located in a quit, family-friendly pocket of Applewood, close to parks, schools, shopping, transit, and major highways. A fantastic opportunity to own a solid home on a premium lot in one of Mississauga's most established and desirable communities. (id:61852)
RE/MAX Your Community Realty
Lph07a - 30 Shore Breeze Drive
Toronto, Ontario
Welcome To Eau Du Soleil Luxury Waterfront Condominiums! A One-Of-A-Kind Gem In The Sky, Penthouse Level! Wake Up To Miami Style Living W/ Floor To Ceilng Windws Overlooking Toronto Skyline, CN-Tower, Water, Marina, Truly A Feeling Like No Other. This 2 Bedroom And 2 Washroom Furnished Move In Condition Unit, Over 1,070 Sq.Ft Includes 300 Sq. Ft Wrap Around Balcony, 10 Ft. Ceilings, Features Over $100K In Upgrds,High End Miele Kitchen Appliances,Upgrd Light Fixtures&Pot Lights, Custom Cabinets,Kitchen Island & Mini-Bar, 2X Electric Fireplaces, Custom Bthrms W/ Illumnated Mirrors, Hardwood Throughout,All Remote Electric Designer Roller Blinds And More! Exclusive Access To Executive Lounge On The UPH Level, Luxury Amenities Including Salt Water Pool, Gym, Yoga Studio, Party Room And Large Terrace With BBQ Area, Steps To Marina, Bike Trails And Fine Dining, Minutes To 427 And QEW. (id:61852)
Bay Street Group Inc.
310 - 750 Whitlock Avenue
Milton, Ontario
Unit 210 at Mile & Creek Condos is a modern 1 bedroom plus den suite offering a bright, open-concept layout with stylish finishes throughout. The contemporary kitchen features quartz countertops, stainless steel appliances, custom backsplash, and a built-in microwave, seamlessly flowing into the living area with floor-to-ceiling windows that fill the space with natural light. The versatile den is ideal for a home office or study, while quality plank flooring and ensuite laundry add everyday convenience. Enjoy a private balcony with open escarpment views, one included parking space, and access to building amenities, all set in a sought-after Milton community close to parks, shopping, and major highways. (id:61852)
RE/MAX West Realty Inc.
424 - 25 Cordova Avenue
Toronto, Ontario
Welcome to efficient and contemporary condo living at Westerly 1, ideally situated in the heart of Islington-City Centre West. This well-designed 1-bedroom suite offers approximately 518 sq. ft. of thoughtfully planned living space, highlighted by a functional layout, clean finishes, and comfortable proportions suited to everyday urban living. The modern kitchen is equipped with integrated stainless steel appliances, quartz countertops, and streamlined cabinetry, flowing seamlessly into the combined living and dining area. Wide-plank, carpet-free flooring and large windows allow for ample natural light, creating a bright and open atmosphere ideal for both relaxing and entertaining. The bedroom provides a comfortable retreat with a full-height window and generous closet space, complemented by a modern 3-piece bathroom finished with contemporary fixtures and clean tilework. In-suite laundry is conveniently tucked into a dedicated closet, completing the practical interior layout. Please note that this suite does not include parking or a locker. Residents of Westerly 1 enjoy access to amenities including a fitness centre, party and meeting rooms, guest suites, and concierge service. Located just steps from Islington Station, grocery stores, parks, and everyday conveniences, this suite offers well-connected, low-maintenance living in one of Etobicoke's most accessible neighbourhoods. (id:61852)
Royal LePage Real Estate Associates
18 Military Crescent
Brampton, Ontario
Client RemarksGorgeous 3 Bedrooms With 2.5 Washrooms on Upper Level Freehold Townhouse In Very High Demand Area Close To Mount Pleasant Village, Open Concept Layout, Living/Dining & Family Room. All Bedrooms Good Size, Close To Go Station, School And Park, Very Hot Location. (id:61852)
Bay Street Group Inc.
231 Wedgewood Drive
Oakville, Ontario
Welcome to an approx. 7,500 sq ft of exceptional living in Southeast Oakville! Set on a professionally landscaped almost half-acre lot in the prestigious Eastlake, this custom Hightower-built estate offers thoughtfully designed, luxurious space. The crown jewel of the home is a newly upgraded, million-dollar backyard oasis. Including a 600 sq ft covered patio with a built-in kitchen with a Napoleon BBQ, a gas fireplace, a saltwater pool with spillover spa, a dedicated play area, and lush perennial gardens. Retreat to an 800 sq ft primary retreat, delivering privacy and true wow factor with vaulted ceilings, two-sided fireplace, wet bar, sitting area, boutique walk-in closet, and a spa-like ensuite featuring heated floors, a soaker tub, and a glass shower. The main floor is designed for both grand entertaining and everyday comfort with natural light pouring through oversized windows. Interior features include 10-foot ceilings, chevron-patterned wide plank hardwood, LED pot lights, built-in speakers, and designer chandeliers. The chef's kitchen is finished in dual-tone lacquered cabinetry with Caesarstone counters, premium Dacor appliances, a bright breakfast area, and a butlers server that connects to the sophisticated dining room. A sleek linear fireplace anchors the family room. The home office stands out with 15-foot cathedral ceilings, a fireplace, custom built-ins, and a walkout to the gardens. Above, you'll find three generously sized bedrooms, each with radiant heated ensuite baths and custom closets. Downstairs, the walk-up lower level is built to impress with a full wet bar, wine cellar, large rec room, two guest bedrooms, a gym with cushioned flooring, cedar infrared sauna, and a new two-tiered home theatre. Additional features include a Control4 smart home system, a two-car garage with car lift potential, and a location just minutes from top-rated public and private schools, lakefront parks, downtown Oakville, and QEW access for a seamless Toronto commute. (id:61852)
Sam Mcdadi Real Estate Inc.
Bsmt - 64 Harvie Avenue
Toronto, Ontario
**AVAILABLE APRIL 1ST**You Can Stop Your Search! This Stunning, Legal 1 Bedroom Basement Apartment At 64 Harvie Ave Is Ready To Welcome You Home. Recently Renovated, This Bright Unit Features Modern Flooring Throughout And A Functional Open Concept Layout. Enjoy A Custom Kitchen With Stainless Steel Appliances And A Fully Renovated 4 Piece Bathroom. Situated In A Convenient Toronto Neighbourhood Close To TTC Transit, Major Highways, Parks, Schools, And Local Shops. Minutes To The Junction, Stockyards, And Everyday Amenities. Includes 1 Parking Spot, Central Air Conditioning And Central Heating. Tenant Responsible For 33% Of Utilities. Legal Duplex With Acoustic Insulation For Added Sound Barrier And Privacy. A Fantastic Opportunity For Comfortable, Turn-Key Living. See It Before It's Gone! (id:61852)
Royal LePage Signature Realty
Basement Apartment - 3489 Queenston Drive
Mississauga, Ontario
**Available from MARCH 1st** Completely furnished one bedroom basement apartment with private kitchen and bathroom and with private entrance. In excellent conditions! Central Mississauga location. Bus stop is At Your Door. You can also walk To Erindale Go Station. Perfect First Time Home! All utilities and internet are included in the price. Laundry is in the common area and shared. **PARKING available for extra $50/month**. NO Smoking/vaping. (id:61852)
Royal LePage Supreme Realty
1305 - 103 The Queensway
Toronto, Ontario
Step into luxury resort living in this sun-filled corner suite with breathtaking southwest views of the lake and skyline. Floor-to-9ft ceiling windows wrap the home in natural light, while a private 93 sq ft balcony offers the perfect spot to unwind with sunsets and water views.This beautifully maintained 2 bedroom, 2 full bathroom features a smart open-concept layout ideal for entertaining and everyday living. The sleek kitchen flows seamlessly into the dining and living areas, creating a bright and airy atmosphere.Retreat to a spacious primary suite complete with a large walk-in closet and a private ensuite 5 pc bath complete with his and her sinks, shower and bathtub. The generously sized second bedroom offers a large closet and convenient semi-ensuite access, making it perfect for guests, a home office, or family.Located just steps from High Park, Sunnyside Beach, the boardwalk, TTC, and major highways, this is city living with nature at your doorstep. Freshly painted. All furniture is digitally staged for illustration purposes. Beyond your front door, enjoy resort-style amenities that elevate everyday living, two fully equipped gyms, an indoor pool, an outdoor pool with tanning deck, party room, meeting room, two saunas, a movie theatre, tennis court, private dog park, meeting room, daycare and guest suites. Parking and locker included. (id:61852)
Brad J. Lamb Realty 2016 Inc.
1603 - 10 Markbrook Lane
Toronto, Ontario
Welcome Home! Ideal for first-time buyers, downsizers, or astute investors, this beautifully maintained 2-bedroom + den condo with a bright solarium offers an exceptional balance of space, comfort, and everyday convenience. Top 6 Reasons You'll Love This Home:1. Spacious & Well-Designed Layout: Approximately 1,150 sq. ft. of thoughtfully planned living space featuring two generous bedrooms, two full bathrooms, and a sun-filled solarium-perfect for a home office, dining area, or relaxing reading nook. 2. Modern, Stylish Kitchen: A well-appointed kitchen showcasing sleek quartz countertops, efficient workspace, and timeless finishes-ideal for both daily living and entertaining.3. Comfort & Practicality. The primary bedroom boasts his & hers closets and a 4-piece ensuite. Enjoy the added convenience of in-suite laundry and ample storage throughout.4. Serene City ViewsUnwind with peaceful north-facing views of the city skyline and surrounding greenery-your own private retreat above it all.5. Exceptional Building AmenitiesExperience resort-style living with access to an indoor pool, fully equipped gym, party room, games room, sauna, and more.6. True All-Inclusive ValueA rare and valuable offering-heat, hydro, water, air conditioning, and parking are all included in the monthly maintenance fees, providing peace of mind and predictable expenses. Prime Location: Conveniently located just steps from TTC transit, shopping, groceries, banks, and top-rated schools-everything you need is right at your doorstep. Bright, spacious, and truly move-in ready, this home checks all the boxes. Book your private showing today and experience it for yourself. (id:61852)
Keller Williams Legacies Realty
2605 - 510 Curran Place
Mississauga, Ontario
Spacious 1 Plus Den Condo Right In The Heart Of Mississauga City Centre. Modern Finishes Throughout, Open Concept Living/Dining Room, Stainless Steel Appliances And Open Concept Den. Close To Square One, Ymca, Celebration Square And More/ Walking Distance To Sheridan College And 1 Bus To Utm. 5 Star Amenities Include Pool, Gym, Internet Lounge, Etc. (id:61852)
Cityview Realty Inc.
1350 Rebecca Street
Oakville, Ontario
Welcome To Your Signature Address in Prestigious South Oakville. An exceptional opportunity to own a charming residence on a rare premium 75 x 150 ft lot, nestled in one of South West Oakville's most sought-after enclaves, surrounded by luxury custom homes. Ideally located within walking distance to the lake and top-ranked schools, this home offers the perfect blend of lifestyle, location, and future potentials. (id:61852)
Royal LePage Signature Realty
21 Ypres Road
Toronto, Ontario
Welcome to the world of short term rentals! This beautifully furnished home is available for short-term lease only for May and from Oct to March-perfect for tenants seeking a turnkey, move-in-ready space. Experience urban living at its finest in this spacious 2,400 sq.ft. furnished Toronto house. Featuring 3 bedrooms, 2.5 bathrooms, and high ceilings, this home offers comfort, style, and functionality for families or professionals. Enjoy thoughtfully designed living areas with city views, a modern kitchen and dining space, an office area for remote work. The master suite is a retreat of its own, complete with a walk-in closet that offers generous storage for your wardrobe. Two balconies and a patio extend the living space outdoors, providing serene spots to unwind and enjoy the north-facing views over the cityscape. A private garage offers secure parking and additional storage options, while the dedicated storage locker ensures that all your belongings have a place. Located in a vibrant Toronto neighborhood with easy access to dining, shopping, and cultural attractions. Pet-friendly considerations may apply. Move-out cleaning fee of $395 applies. enants will be contacting the owner to discuss final meeting before signing back on the offer. (id:61852)
Advisors Realty
602 - 185 Dunlop Street E
Barrie, Ontario
WATERFRONT VIEWS, TRUE LUXURY, THE DETAILS OTHERS DON'T HAVE Welcome to Lakhouse a rare, upgraded Sapphire model offering 1,510 sq. ft. of refined waterfront living on the shores of Kempenfelt Bay. With a sought-after south-facing exposure and unobstructed wall-to-wall lake views, this suite delivers the most captivating outlook in the building-daylight, sunsets, and shoreline sparkle included. Designed for both everyday ease and elegant entertaining, the home features a chef-inspired kitchen with a dramatic oversized island, sleek quartz countertops, and panelled high-end appliances, flowing seamlessly into a bright open-concept living and dining space highlighted by a custom feature wall with built-in TV mount. The showstopper continues outdoors with an innovative Lumon glass-enclosed balcony, creating a serene, year-round extension of your living space-perfect for morning coffee, dinner parties, or quiet evenings overlooking the bay. What truly sets Suite 602 apart from competing luxury offerings are the thoughtful "liveability" upgrades buyers crave: a versatile additional room ideal as a den or home office, plus a full-sized laundry room with custom cabinetry, a built-in folding station, and multiple dedicated hanging areas-paired with full-size, high-eff.machines. A rare front-hall powder room makes hosting effortless and everyday living more comfortable. Both bedrooms offer lake views, double closets & private ensuites, creating a true two-suite layout that's ideal for downsizers, professionals, or guests who appreciate privacy and comfort. And for condo living, the extras are exceptional: two premium parking spaces, a private hydraulic lift for a third vehicle, plus convenient same-floor storage. Residents at Lakhouse enjoy resort-inspired amenities including two rooftop terraces with BBQs and fire tables, fitness centre, sauna and steam rooms, dog wash station, guest suites, stylish social lounge & concierge service. Waterfront lifestyle--Without compromi (id:61852)
Century 21 Heritage Group Ltd.
42 Alaskan Heights
Barrie, Ontario
2020 BUILT SOUTHWEST BARRIE HOME WITH 2,602 SQ FT ABOVE GRADE, 4 BEDROOMS, FLEX SPACES & EVERYDAY AMENITIES MINUTES AWAY! Built in 2020, this modern 2-storey home at 42 Alaskan Heights makes a strong first impression with clean architectural lines and a crisp mix of brick and contemporary siding that gives the exterior a confident, well-designed presence. Set in a friendly southwest Barrie neighbourhood, parks, trails, public transit, and a nearby French school are all within walking distance, with Highway 400 and major shopping and dining destinations only minutes away. The interior offers 2,602 square feet of bright above-grade living space with high ceilings and a layout that feels intentional from the start. The kitchen anchors the main level with stainless steel appliances, a peninsula breakfast bar, ceramic tile flooring, and a dining area designed for daily use. The living room features a walkout to the fully fenced yard, complemented by two main-floor flex spaces, including a sitting area and a den that easily adapts to a home office or play area. Main-floor laundry and a powder room complete the main level, with the two-car garage connecting directly to the laundry room for easy day-to-day flow. Upstairs, four generously sized bedrooms provide room to spread out, highlighted by a primary suite with double garden doors to a private balcony and a 5-piece ensuite featuring a dual-sink vanity, soaker tub, and a separate stand-up shower. The partially finished basement already includes a full bathroom and leaves the rest open for your ideas, whether that's a rec room for movie nights, a bar area, or a workout space. This exceptional #HomeToStay makes it easy to picture your life here, and even easier to picture growing into the next chapter. (id:61852)
RE/MAX Hallmark Peggy Hill Group Realty
404 - 295 Cundles Road E
Barrie, Ontario
SPACIOUS 2 BEDROOM + DEN CONDO WITH IMPECCABLY MAINTAINED INTERIOR, SKYLINE VIEWS & A HIGHLY WALKABLE LOCATION! Living here feels like stepping into a space that has been genuinely respected and meticulously maintained, where pride of ownership is immediately apparent, and every detail across nearly 1,100 square feet feels intentional and inviting. Natural light pours through generous windows, stretching across updated flooring and highlighting the open feel created by 9-foot ceilings, while the living area opens onto a spacious balcony made for slow Sunday mornings, sunset cocktails and skyline views that never lose their charm. The white kitchen delivers a clean, modern presence with crisp cabinetry, complementary counters and stainless steel appliances. Both bedrooms offer generous space and double closets that keep everything feeling organized and uncluttered, with the primary retreat enjoying its own modern 3-piece ensuite and a sleek glass-walled walk-in shower, while the den provides a versatile space ideal for a home office, study area or quiet creative zone. In-suite laundry, an owned water softener, parking right at the front door and ample visitor parking support effortless daily living, all within a pet-friendly building where condo fees cover water, parking, common elements and building insurance. Walk to Cineplex, LA Fitness, Zehrs, Shoppers Drug Mart, the LCBO, and an excellent selection of restaurants, while enjoying convenient access to Highway 400, Georgian College, and Royal Victoria Hospital, making this #HomeToStay an ideal setting for couples, small families, students, and savvy investors. (id:61852)
RE/MAX Hallmark Peggy Hill Group Realty
