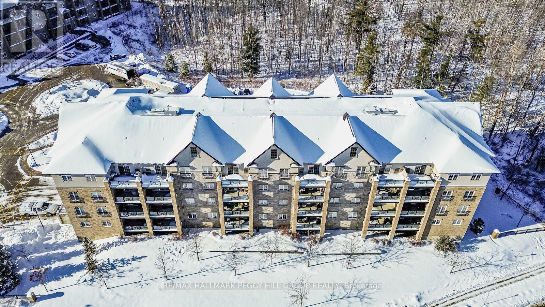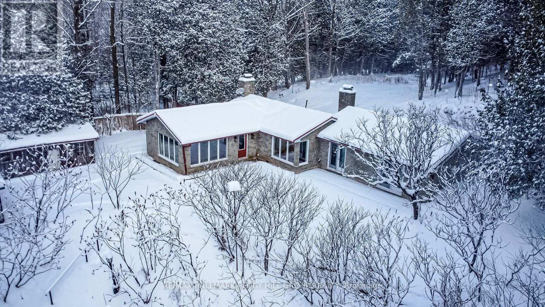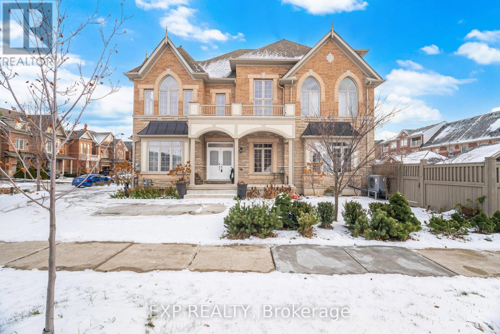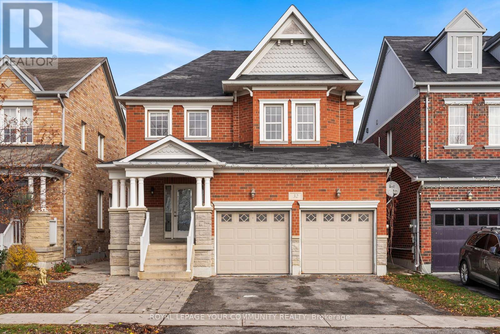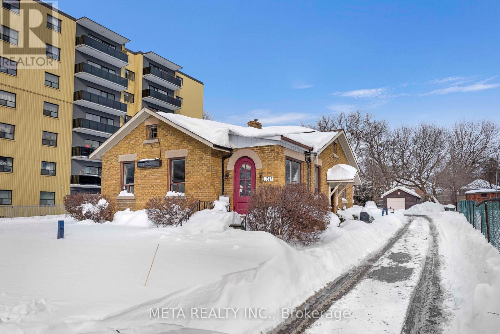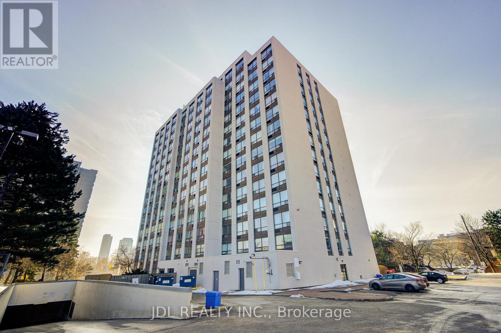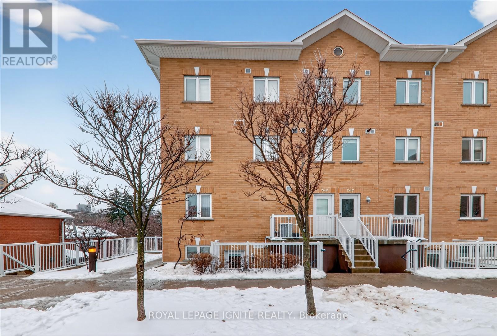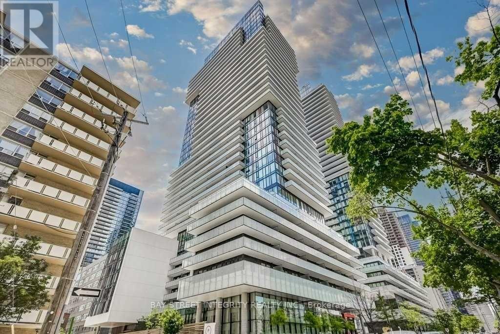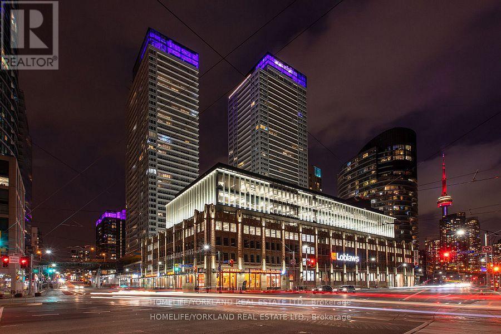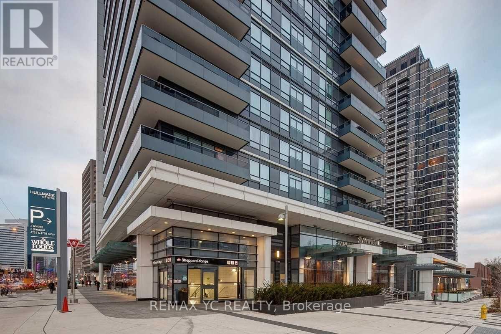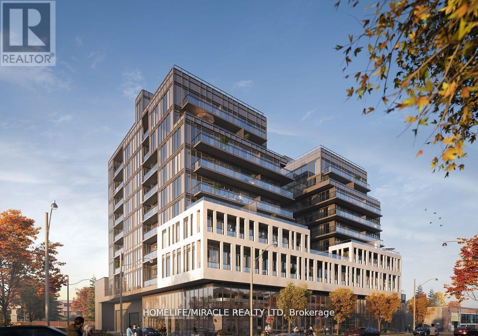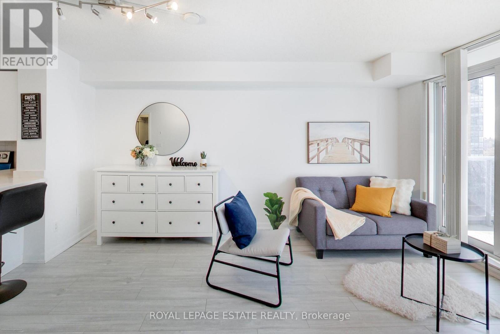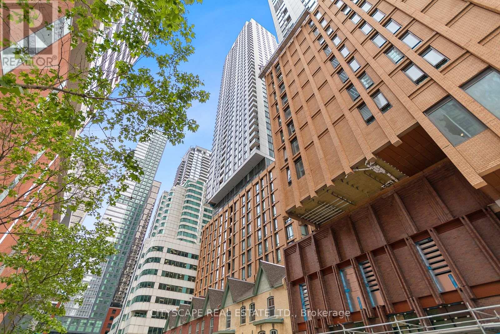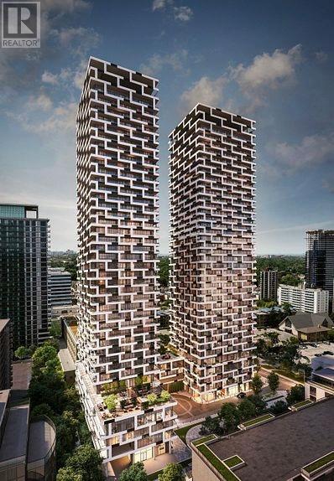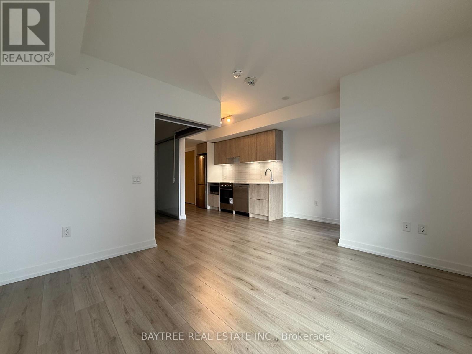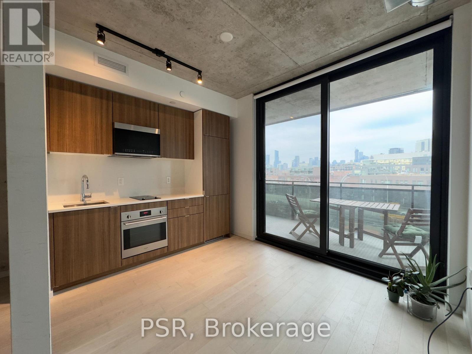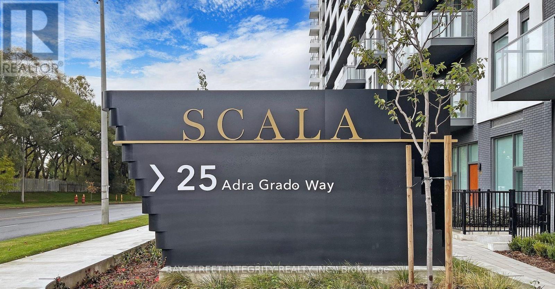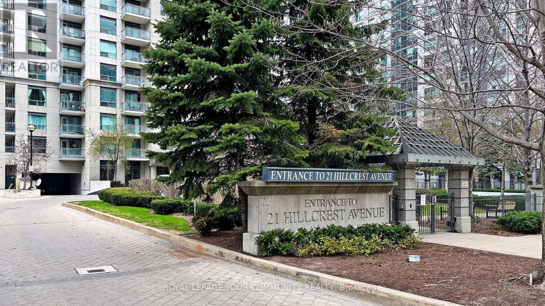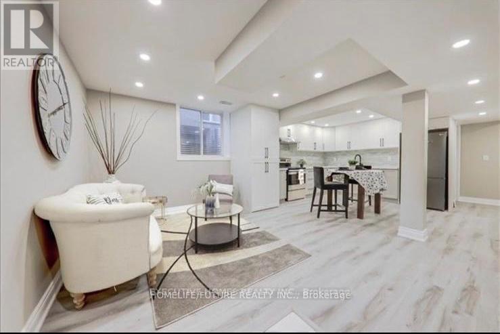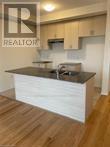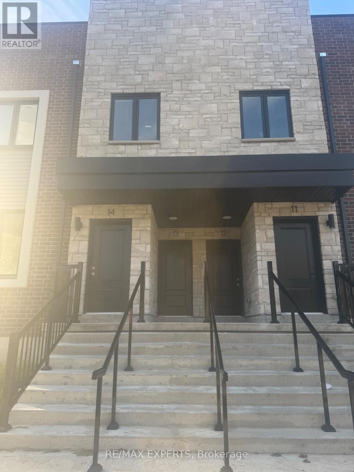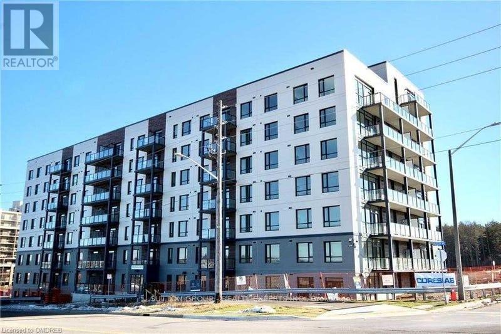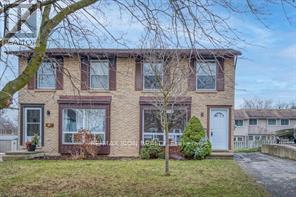402 - 40 Ferndale Drive S
Barrie, Ontario
RARE TOP-FLOOR CORNER PENTHOUSE OFFERING SUN-FILLED LIVING, MODERN COMFORTS, & NATURE AT YOUR DOORSTEP IN DESIRABLE ARDAGH! Welcome to this top-floor corner penthouse in the desirable Ardagh neighbourhood, celebrated for its peaceful atmosphere and everyday convenience. Just steps to public transit, schools, parks, and dining, and only minutes to downtown Barrie, you'll love being close to shopping, entertainment, Centennial Beach, shoreline trails, waterfront parks, and the Allandale GO Station for an easy commute. Set across from Bear Creek Eco Park and backed by forest, this home offers a serene natural backdrop. Inside, oversized windows fill the open-concept living and dining areas with light, while the adjoining kitchen keeps you connected to the heart of the home. Step out to your private balcony and enjoy the fresh air, or retreat to the spacious primary suite with its walk-in closet and 4-piece ensuite. Two additional bedrooms and a 3-piece bath add space for family, roommates, guests, or a home office. Everyday living is made simple with in-suite laundry, a secure underground parking space, and a dedicated storage locker. Building amenities such as a party room, playground, visitor parking, and inviting outdoor spaces for relaxation and gatherings add to the appeal of this exceptional home. Penthouse living with everyday convenience and nature at your doorstep - this #HomeToStay is ready to impress! (id:61852)
RE/MAX Hallmark Peggy Hill Group Realty
8275 County Road 9
Clearview, Ontario
ESCAPE TO 3.33 ACRES WITH A POND, FOREST TRAILS, & A HEATED BARN - LIVE, WORK, & PLAY WITH ENDLESS POSSIBILITIES! Discover a rare 3.33 acre retreat surrounded by lush forest with no direct neighbours, offering privacy and a tranquil natural setting just 5 minutes from the heart of Creemore with shops, dining, entertainment, and daily essentials. Perfectly positioned for four-season living, this property offers quick access to golf, hiking, and conservation areas, with Wasaga Beach and Blue Mountain Ski Resort just 30 minutes away. This charming renovated bungalow boasts a timeless stone exterior and durable steel roof, set on beautiful grounds with gardens, an expansive patio, winding forest trails, and a picturesque pond with a river and lush vegetation, creating a truly serene outdoor escape. A large heated barn that has many different uses and opportunities adds approximately 2,300 sq ft, and offers multiple rooms, an attic, a bridged walkway to the pond and home, and its own private driveway. Additional structures include a single garage, a garden shed, and a peaceful gazebo lounge area. Inside, soaring vaulted ceilings and walls of windows in the living room frame breathtaking pond and forest views, while the family room offers warmth with a cozy propane fireplace. The updated kitchen shines with a large island, coffee bar, and twin skylights, flowing seamlessly into a bright dining nook. The home offers two generous bedrooms and two full 4-piece baths, including a private primary retreat with a walkout to the yard. Further highlights include main floor laundry, an efficient on-demand water system, contemporary pot lighting throughout, and rich hardwood floors across the main living spaces. More than a #HomeToStay, this is a lifestyle - private, versatile, and filled with endless opportunities for living, working and playing in one extraordinary setting! (id:61852)
RE/MAX Hallmark Peggy Hill Group Realty
70 Hopewell Street
Vaughan, Ontario
Welcome to 70 Hopewell St, Vaughan. This Elegant Premium Corner-Lot Detached Home features a Custom Eat-In Kitchen with a Centre Island. Double-Sided Cabinetry, Stone Countertops, Marble Backsplash, Soft-Close Drawers, Samsung Digital Refrigerator, Stainless Steel Appliances. 10-ft Ceilings, An Open Concept Family Room with a Cozy Fireplace and Separate Dining Room on the Main floor. Stunning Second-floor Loft Living Room, 19-ft Cathedral Ceilings, Oversized Arch Windows fills the Home with Natural Light. USB outlets. 4+2 Bedrooms, 5 Bathrooms, Primary Bedroom 5-piece Ensuite, Dual Sinks, Soaker Tub, Separate Shower, Walk-in closet and Balcony. 2 Bedroom Basement Nanny Suite Apartment, Wet-Style Bathroom, Spacious 15-ft Cold Cellar for Extra Storage. Freshly Painted. Professionally Landscaped, Concrete-designed driveway suitable for Larger Vehicles, providing parking for up to 6 Cars plus Garage, and a Spacious Fenced Backyard Perfect for Family and Entertaining. Walking distance to Shopping Plaza, Schools, Parks, Trails, Kleinburg Village, Vaughan Mills, Canada's Wonderland, Cortellucci Vaughan Hospital, Access to All HWY's and Transit at doorstep. (id:61852)
Exp Realty
32 Downy Emerald Drive
Bradford West Gwillimbury, Ontario
Stunning, Gorgeous 4 bedroom and 4 Bathroom Detached home Located in prime Area of Bradford with front clear view of Pond. Open Concept Bright and spacious floor plan with pot lights and Hardwood throughout. Kitchen with Granite countertop, Backsplash, B/I Microwave oven combo. Cathedral Ceiling in family room with fireplace and skylights. Primary Bedroom with His and hers Closet and Large 5 piece En-suite. Fence yard with Gazebo. FINISHED BASEMENT WITH SEPARATE ENTRANCE HAS 2 BEDROOM AND SPASIOUS OPEN SPACE OF LIVING ROOM WITH KITCHEN AND LAUNDRY AND 3 PIECE BATHROOM. BASEMENT IS CURRENTLY TENANTED. Brand New Furnace. Walking Distance to Shopping center of Bradford and Holland st. Banks, Restaurants, Supermarkets, Close to HWY 400, Rec center & more. WATCH VIRTUAL TOUR (id:61852)
RE/MAX Your Community Realty
1641 Victoria Pk Avenue
Toronto, Ontario
Main Level for Lease | Amazing Location! in a Prime East York. Bright and spacious 2-Bedroom + Den suite offering incredible value and convenience. Features a functional layout with generous living space, well-sized bedrooms, and plenty of natural light Located steps to shopping , transit , schools , and parks -perfect for commuters and families alike! Move-in ready and available immediately. Steps to shopping, transit, schools, parks, and the upcoming Eglinton LRT - an unbeatable location for commuters! Additional monthly utility charge $225. Move-in ready and available immediately! Enjoy comfort and convenience at an unbeatable price! (id:61852)
Meta Realty Inc.
1106 - 1 Reidmount Avenue
Toronto, Ontario
Spacious, Supper-Sized rooms 3 bedrooms+den+walkin closet (Approx 1,800 sqft), many large-size closets. Two four pieces washrooms (one in master bed room) with extra-dressup room. Very quiet Condo Building with one underground parking space (remote control). Kitchen with extra large eating area. Separate Dining room. Very large Laundry Room. An Excellent living space for any family. Just Steps away from Go Station and TTC. Close to all amenities, Agincourt Mall, & Community, Wal-Mart, Nofrills shopping. Easy Access to Hwy 401. 404 & DVP. CONDO FEE INCLUDED TV CABLE and INTERNET (id:61852)
Jdl Realty Inc.
108 - 1775 Markham Road
Toronto, Ontario
Corner unit townhouse in a prime location. This 3-bedroom, 3-bathroom home offers underground parking with an oversized locker. Enjoy the convenience of being close to grocery stores, restaurants, shopping, schools, libraries, places of worship, public transit, highways, and children's playgrounds. Heated underground garage adds extra comfort and convenience. Perfectly located, freshly painted and move-in ready! (id:61852)
Royal LePage Ignite Realty
419 - 185 Roehampton Avenue
Toronto, Ontario
Welcome to this stunning 1-bedroom residence in the heart of Yonge & Eglinton. This bright and modern suite offers a well-designed open-concept layout with 9 ft ceilings, floor-to-ceiling windows, and a spacious balcony that fills the space with natural light. The sleek contemporary kitchen features built-in appliances and ample storage, ideal for both everyday living and entertaining.Enjoy exceptional building amenities including 24-hour concierge, rooftop swimming pool and hot tub, fully equipped fitness centre, party room, and rooftop garden. Unbeatable Midtown location just steps to shops, restaurants, cafes, markets, cinemas, TTC, and the upcoming LRT-offering the ultimate urban lifestyle. No pets, No smoking. (id:61852)
Bay Street Integrity Realty Inc.
4205 - 17 Bathurst Street
Toronto, Ontario
Don't Miss This Show-Stopping Waterfront Condo! Wake Up To Breathtaking, Serene South-West Lake Views From This 42nd Floor Luxurious Suite Featuring Floor-To-Ceiling Windows, Calming Neutral Tones, And A Freshly Painted Interior That Feels Bright And Inviting. Enjoy Upscale Integrated Appliances, A Spacious Spa-Like Marble Bathroom, And An Oversized Scenic Balcony Perfect For Soaking In Sunsets And Waterfront Vibes. Indulge In Over 23,000 Sq. Ft. Of Resort-Style Amenities, Including A 24-Hour Concierge, Swimming Pool, Fully Equipped Gym & Fitness Centre, Party Room, Theatre, Kids' Play Area, Rooftop Terraces, Pet Wash, Karaoke Room, And So Much More! Unbeatable Convenience-Directly Connected To An Incredible Selection Of Shops, Including The Flagship Loblaws, Shoppers Drug Mart, LCBO, And A Wide Array Of Retail Just Steps From Your Door. Walk To TTC, Parks, Harbourfront, Schools, Coffee Shops, And Everything This Vibrant Neighborhood Has To Offer. Luxury. Lifestyle. Location. Unbeatable Price. This Is Waterfront Living At Its Absolute Finest! (id:61852)
Homelife/yorkland Real Estate Ltd.
2603 - 2 Anndale Drive
Toronto, Ontario
Luxury Tridel Hullmark Residence in a Prime Location. Enjoy direct underground access to the subway from this high-floor, thoughtfully designed one-bedroom suite. Featuring 9-footceilings, laminate flooring throughout, and a bright open-concept layout. The modern kitchen is equipped with built-in appliances, while the spacious primary bedroom offers a large closet for added comfort. Step out onto your private open balcony and take in the city views. Conveniently located with quick access to Highways 401 and 404. (id:61852)
RE/MAX Yc Realty
505 - 500 Dupont Street
Toronto, Ontario
Introducing Oscar Residences Toronto's Premiere Address. 2 Bed Unit with HIGH CEILING.Best Connectivity 5 TTC Routes at your Front Door. 96 Transit Score, 92 Walk Score, 90 Bike Score.5 mins Transit to U of T, 5mins Walk to George Brown College, 7 mins Walk to Dupont Station, 10 mins Drive to Upper Canada College, 9 mins Walk to Bathurst Station and 4 mins Drive to Royal St. George's. Premiere Amenities: Fireplace Lounge, Private Meeting Room, theatre Lounge, Chef's Kitchen, Outdoor Dining Lounge, Fitness Studio, Pet Social Lounge. Perfectly situated in Annex Incredible surrounding neighborhoods including Yorkville, Summerhill and Casa Loma. A MUST SEE IN PERSON!! (id:61852)
Homelife/miracle Realty Ltd
808 - 4978 Yonge Street
Toronto, Ontario
No more shoebox living - enjoy approximately 715 sq feet, the largest 1+1 in the building. Freshly painted and recently renovated with a smart, highly functional layout that lives more like a two room suite. The fully renovated kitchen features quartz countertops, backsplash, modern cabinetry, and brand-new LG stainless steel stove, LG hood vent/microwave and Whirlpool stainless steel dishwasher, installed as part of the recent renovation. New vinyl plank flooring flows seamlessly into the living space, complemented by brand new light fixtures in the living room and bathroom. The enclosed den functions as a true second room, complete with a full door and closet, and was previously used as a bedroom - a rare and valuable layout not often found in 1+1 units. Enjoy full-service amenities including indoor pool, gym, sauna, virtual golf, billiards, party room, guest suites, visitor parking, and 24 hour concierge. The building has been recently upgraded with renovated hallways, concierge area, and amenities. Perfectly located in the heart of North York, with direct underground access to North York Centre Station and Sheppard Station. Steps to shopping, dining, and entertainment, with quick access to Highway 401. Owner occupied, exceptionally well maintained, and move-in ready. Includes parking and locker. (id:61852)
Royal LePage Estate Realty
2009 - 8 Widmer Street
Toronto, Ontario
Potential prospects seeking immediate back-to-back occupancy may be eligible for discounts and/or promos. Recently build near new 3 bedroom + 2 bath + 2 balconies Condo unit in the heart of the Toronto Entertainment district. Spacious with natural light from floor to ceiling windows. Very Centrally located and walk score 100. Steps to Union station/public transit, Financial District, China town, Metro Convention Centre and CN towers and the lake for recreation. Proximity to Universities, Great place for professionals and families and students. (id:61852)
Cityscape Real Estate Ltd.
1606 - 65 Broadway Avenue
Toronto, Ontario
Welcome to this bright and modern one-bedroom suite in the heart of Midtown at 65 Broadway. This well-designed unit features a functional layout with floor-to-ceiling windows, an open-concept living and dining area, and a contemporary kitchen with built-in appliances and ample storage plus one locker. The spacious bedroom offers generous close spaces and plenty of natural light. Enjoy premium building amenities and unbeatable convenience just steps to Yonge & Eglinton,, subway, shops, restaurants, and everyday essentials. Ideal for professionals seeking comfort, style, and a prime location. (id:61852)
RE/MAX Realtron Barry Cohen Homes Inc.
2612 - 395 Bloor Street
Toronto, Ontario
Welcome To The Rosedale On Bloor! Be the one to live in 1 Bedroom + Study Suite Featuring Modern Finishes, Laminate Flooring Throughout, Stainless Steel Appliances, Ensuite Laundry, And Hi-Speed Internet (Included). A Functional Layout Designed For Everyday Living With A Separate Study Area - Perfect For Working From Home. Located Right On The Bloor Subway Line, Steps To Yonge & Yorkville, UofT, Rosedale, And Cabbagetown. Enjoy The Best Of Urban Convenience And Sophisticated Living.Building amenities include a 24-hour concierge, fully equipped fitness centre, indoor pool, rooftop lounge, and party room. Experience Refined Downtown Living At The Rosedale On Bloor - Where Location Meets Lifestyle! (id:61852)
Baytree Real Estate Inc.
510 - 21 Lawren Harris Square
Toronto, Ontario
Bright and Spacious loft-style 1-bedroom suite at Harris Square Condos offering engineered hardwood flooring throughout, custom cabinetry, and a modern kitchen and bathroom, plus a gas line on the balcony. Residents enjoy exceptional amenities including a fully equipped fitness centre, rooftop terrace, party room, guest suites, and more. Prime location steps to Corktown Common and walking distance to Cherry Beach and the Distillery District. Parking and locker included. (id:61852)
Psr
656 - 25 Adra Grado Way
Toronto, Ontario
Steps To Leslie Ttc Subway, Short Drive To Hwy 401, 404, Dvp, North York Hospital, Sunnybrook Hospital, Big Box Stores (Ie Ikea), And Bayview Village. Incl: S/S Stove, Microwave With Hood Vent, Fridge, Dishwasher, Washer And Dryer (id:61852)
Bay Street Integrity Realty Inc.
3003 - 21 Hillcrest Avenue
Toronto, Ontario
Most iconic North York location. Bright and sunny, renovated open concept 1 bedroom corner suite with 9 ft ceilings. 5 minute walk to the Empress subway station. Lots of natural light, exceptionally clean and well cared for. S/S appliances, hardwood floors. Luxury facilities: indoor pool, movie theatre, gym. Close to shopping, transportation and 401 HW. (id:61852)
RE/MAX Your Community Realty
2969 Murphy Place
Innisfil, Ontario
Modern 3-Bed Bungalow Townhome | 1,692 SF | Lakehaven **2969 Murphy Place, Innisfil - Built 2024** Welcome to this beautifully upgraded bungalow townhome in Mattamy's Lakehaven community, just 4 minutes from Lake Simcoe! **The Home:** - 1,692 SF of living space- 3 bedrooms + 3 FULL bathrooms (upgraded from standard 2-bed)- Vaulted ceilings in living/dining - feels huge- Living room overlooks peaceful green space- Covered patio for year-round enjoyment. **Premium Upgrades:**- 200 AMP electrical + EV charging station installed- Energy Star certified with smart thermostat- In-floor radiant heating + tankless water heater- Quartz countertops, SPC flooring, ceramic tile- Stainless steel appliances (fridge, stove, dishwasher) + washer/dryer included- 1 garage + 1 driveway spot. **Location Perks:** - 4 min to Lake Simcoe beaches & trails- 9 min to Barrie South GO- Steps to new playground- Quick Highway 400 access. **Land Lease = Smart Savings:**You own the home 100% and build equity like any homeowner. Leasing the land saves you tens of thousands upfront with predictable monthly fees (like condo fees but with no condo board drama or reserve fund surprises). Perfect for first-time buyers, families, and downsizers who want more home for less money. Full Tarion warranty. Move-in ready! *Land lease details available upon request. *For Additional Property Details Click The Brochure Icon Below* (id:61852)
Ici Source Real Asset Services Inc.
30 Ball Crescent
Whitby, Ontario
Welcome To This Sun-Filled Bright 2 Bedroom, 1 Bathroom Basement Apartment Located In The Highly Convenient And Family-Oriented Williamsburg Community Of Whitby. This Unit Offers A Clean And Functional Layout With A Comfortable Living Space, Two Good-Sized Bedrooms, A Full 3-Piece Washroom. Ideal For A Small Starter Family, Working Professionals, Or Couples Looking For A Quiet And Well-Kept Home In A Desirable Neighborhood. The Unit Includes A Separate Laundry Area For Your Exclusive Use, And One Parking Space In The Driveway. Situated In One Of Whitby's Most Convenient Pockets, This Home Is Close To Everything You Need For Day-To-Day Living. Within A Short 3-6 Minute Drive, You Will Find Walmart, Real Canadian Superstore, Canadian Tire, Multiple Supermarkets, LCBO Etc. This Location Is Very Well-Connected With Quick And Easy Access To Highway 412 And Major Transit Routes, Making Travel Throughout Durham Region And The GTA Convenient. Families Will Also Appreciate Being Close To Reputable Several Elementary And Secondary School Options, Along With Parks, Green Spaces, Playgrounds, And Walking Trails For Outdoor Enjoyment. The Surrounding Community Is Known For Its Friendly Atmosphere, Well-Kept Homes, And Accessibility To Both Urban Conveniences And Easy Commute. If You Are Looking For A Clean And Comfortable Rental Unit In A Convenient Whitby Neighbourhood With Nearby Amenities, Schools, Groceries, Dining Options, And Direct Highway Access, This Property Is An Excellent Choice. Tenants Pay 40% Of The Total Utilities. Basement Entrance Through The Backyard. (id:61852)
Homelife/future Realty Inc.
10 - 420 Newman Drive
Cambridge, Ontario
Brand new, never-lived-in 3-bedroom, 2.5-bathroom townhome offering over 1,500 sq. ft. of bright, open-concept living space. Features large windows on the main floor, spacious primary bedroom with walk-in closet and 4-piece ensuite, plus two additional generous-sized bedrooms and a full bath. Includes unfinished basement with laundry, cold room, and ample storage. Comes with two parking spaces plus visitor parking and brand-new appliances. Conveniently located near Catholic and public schools and directly across from a beautifully completed community park featuring a splash pad, dog park, skate park, and more. Move-in ready. (id:61852)
RE/MAX Real Estate Centre Inc.
13 - 2 Slessor Boulevard
Grimsby, Ontario
A great opportunity to lease in one of Grimsby's most desirable communities! Don't miss out on this beautiful, newly built home never lived in and ready for you to be the very first to enjoy it. This stunning property offers a bright and spacious open-concept living combine with dining area, perfect for everyday living and entertaining. The modern kitchen features brand new appliances and plenty of cabinetry. 2nd floor, features 3 generous bedrooms and 3 well appointed bathrooms, including a comfortable primary suite. The 3rd floor loft provides an excellent flex space ideal for a playroom, home office, gaming area, or cozy family lounge. Step outside to your private terrace, offering a comfortable outdoor space where you can unwind and take in the fresh air in any season. Located in a sought-after neighborhood close to parks, schools, shopping, and easy highway access, this home offers comfort, convenience, and modern living at its best. (id:61852)
RE/MAX Experts
105 A - 1098 Paisley Road
Guelph, Ontario
Stunning Brand-New Corner Suite | 3 Bedrooms, 2 Bathrooms. Welcome to this beautifully designed, brand-new three-bedroom, two-bathroom corner suite featuring high-end finishes throughout and an abundance of natural light. Located in the sought-after West Peak community, residents enjoy exceptional amenities including a rooftop terrace, party room, fully equipped gym, and a pool coming soon.Perfectly situated for convenience, this home offers easy access to the Hanlon Expressway and Highway 401, connecting you effortlessly to Guelph, Kitchener, Waterloo, Cambridge, and beyond. Everyday essentials are just steps away - Zehrs, Costco, banks, Tim Hortons, and numerous shops are right across the street, along with the West End Recreation Centre.A rare opportunity to own a modern, turnkey home in a prime location.Maint. fees is $0.45 per sq.ft. (id:61852)
Sutton Group - Realty Experts Inc.
55 Crehan Crescent
Stratford, Ontario
Full semi for rent! Step into comfort and style at 55 Crehan Crescent, Stratford-a bright and beautifully kept 3-bedroom semi that feels like home the moment you walk in. Sunlight fills every corner, highlighting the clean, airy spaces and the seamless flow between rooms. Enjoy a spacious backyard perfect for morning coffees, summer barbecues, or simply relaxing under the open sky. Unfinished basement with lots of storage room! With parking for 3 cars and all the conveniences of nearby shopping, dining, and schools, this property blends ease of living with everyday charm. At $2,350/month (+utilities), your next chapter begins here-fresh, inviting, and full of light. (id:61852)
RE/MAX Icon Realty
