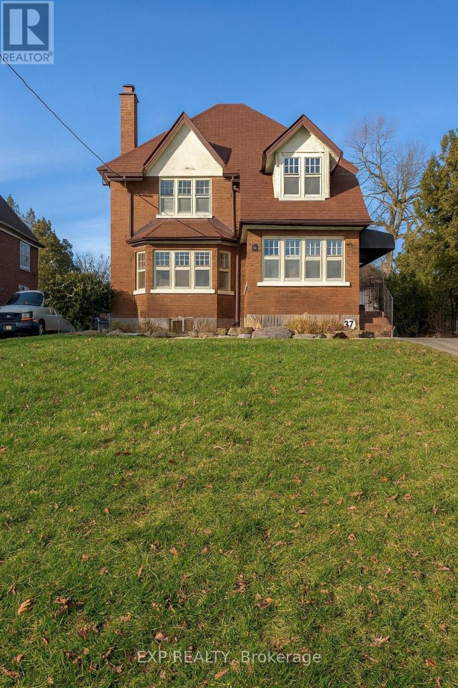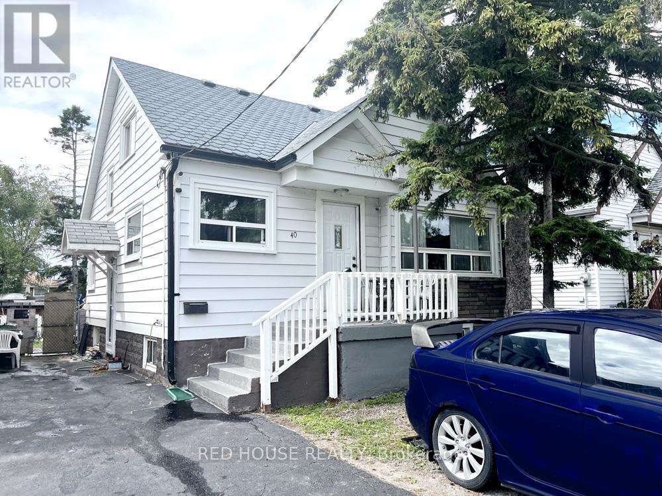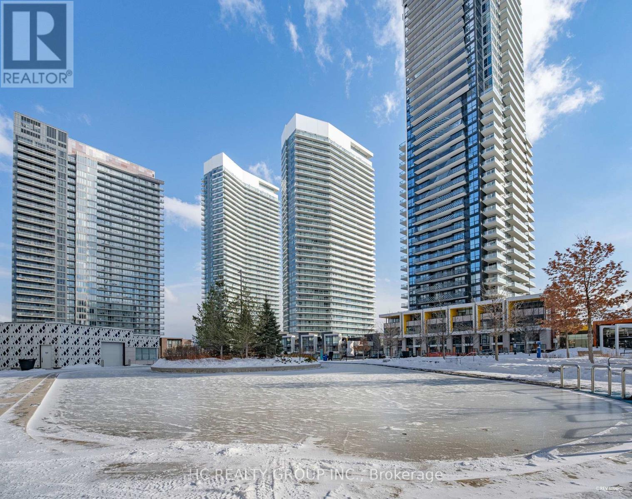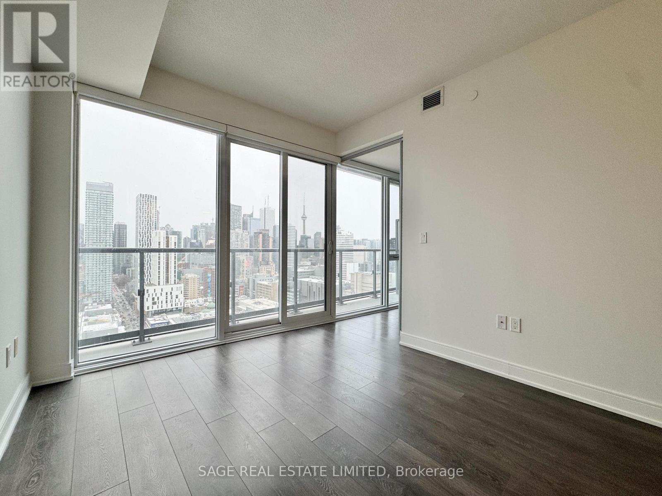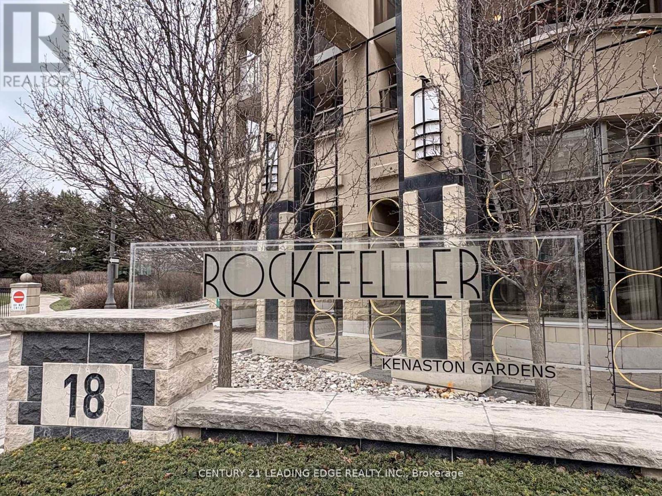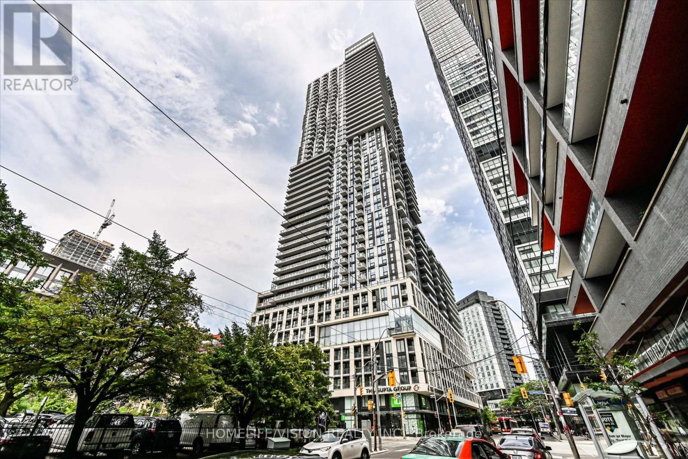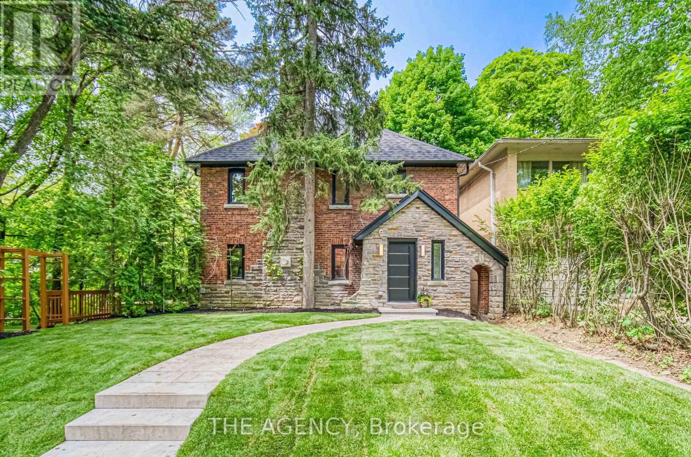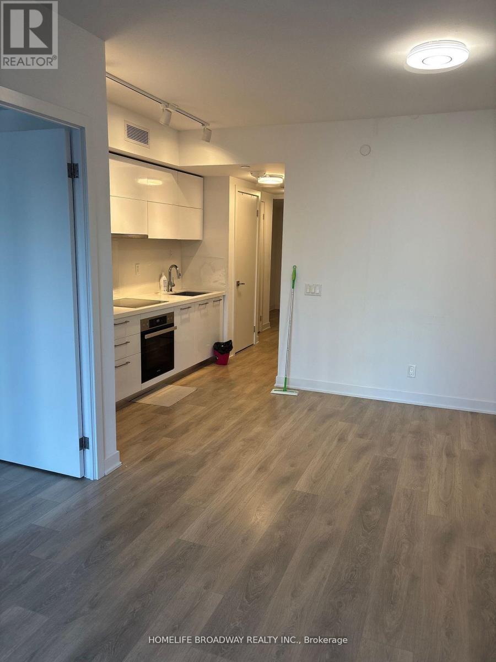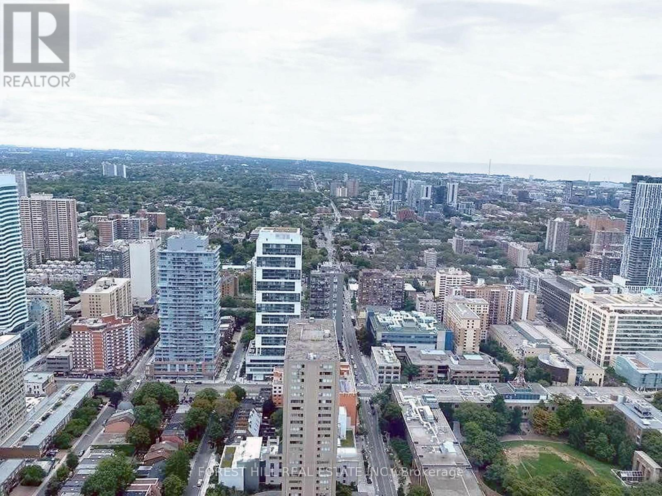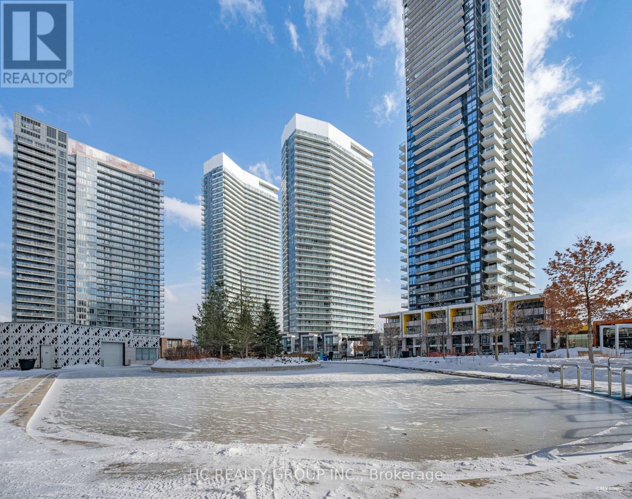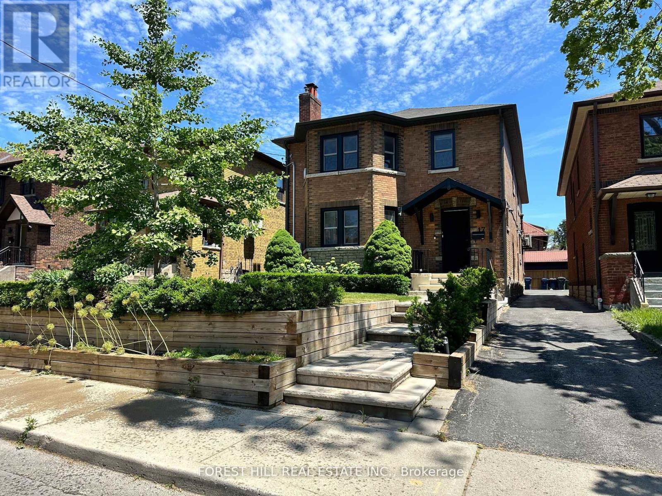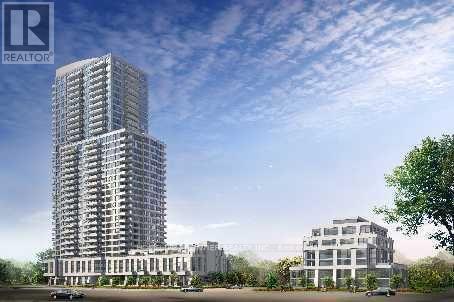376 King Street E
Oshawa, Ontario
Welcome to 376 King St. E, a distinguished character home situated on a deep 175-foot lot with a custom, oversized double garage. Featuring hardwood throughout, a grand foyer with original gumwood trim, French doors, and a stunning staircase. The spacious living room features a fireplace with leaded-glass built-ins, and the sunlit dining room seamlessly transitions into an updated kitchen with granite counters, a breakfast bar, and subway tile. A charming study walks out to the large backyard and patio. Upstairs offers 3 generous bedrooms, a renovated 4-pc bath, and a balcony overlooking the yard. The separate-entry basement adds a rec room, office/potential 4th bedroom, storage, laundry, and 3-pc bath-ideal for extended living. The property is great for Airbnb cashflow or for builders looking to build 3-5 dwellings on the lot. This makes a great investment for so much potential income. This property is also along a planned Rapid Transit Spine. (id:61852)
Exp Realty
40 North Woodrow Boulevard
Toronto, Ontario
Great Family Neighbourhood, Huge Lot! Close to the Downtown. Spacious Detached Home. Same owner for Over 36 Years. 4 Beds on 2nd + Spacious Den on Main Floor (Could be 5th Bedroom) w/ Walk Out to Large Backyard, Separate Side Entrance to Legal Basement Apartment w/ Kitchen, Spacious Living/Dining, 1 Bed, 1 Bath, An Extra Bedroom Could be Added, Loads of Potential! Close to Shopping, Schools, TTC, Steps to Parks and the Lake. (id:61852)
Red House Realty
501 - 115 Mcmahon Drive
Toronto, Ontario
Don't Miss Out This Stylish 1+Den Residence In The Heart Of Sought-After Bayview Village! Designed With A Smart, Functional Layout And 9 Ft Ceilings, This Bright Suite Offers Comfortable Living With Quality Finishes Throughout. Contemporary Kitchen Featuring Quartz Countertops, Integrated Appliances And Thoughtful Storage Solutions. Elegant Bathroom With Refined Finishes. Equipped With Full-Sized Laundry And Modern Window Coverings. Includes One Parking And One Locker. Enjoy Exceptional Convenience With Easy Access To Two Subway Lines, Nearby Parks, Bayview Village Shopping Centre, Dining And Daily Essentials. An Excellent Opportunity To Own Or Live In One Of North York's Most Desirable Communities! You Will Fall In Love With This Home! (id:61852)
Hc Realty Group Inc.
2709 - 89 Mcgill Street
Toronto, Ontario
Welcome to this stylish 1 Bedroom + Den residence at Tridel's Alter Condos in the heart of downtown. This well-designed suite offers a bright living space, two full washrooms, and a functional den ideal for a home office or guest area. The open-concept kitchen features built-in appliances and modern cabinetry, complemented by laminate flooring throughout.Residents enjoy luxury, hotel-style amenities, including a 24-hour concierge, rooftop pool and terrace with BBQ facilities, a fitness centre with yoga studio, indoor whirlpool, sauna and steam rooms, theatre, party rooms, pet wash station and visitor parking.Located steps to College subway station, Toronto Metropolitan University, U of T, EatonCentre, restaurants, grocery stores, hospitals and the vibrancy of Yonge Street. Urban living with unbeatable convenience. (id:61852)
Sage Real Estate Limited
712 - 18 Kenaston Gardens
Toronto, Ontario
Welcome to The Rockefeller at 18 Kenaston Gardens - Unit 712! Spacious and bright 2-bedroom, 2-bath corner suite featuring spectacular, unobstructed views of downtown Toronto. This beautifully maintained unit offers 9-ft ceilings in bedrooms, an upgraded kitchen and bathrooms, and a freshly painted interior for a move-in ready feel. Enjoy a practical, open-concept layout perfect for everyday living. The primary bedroom includes a walk-in closet plus Mirrored Double Closet and 4 Pc ensuite, while both bedrooms are generously sized. A large balcony (160 sq ft) for extra outdoor enjoyment. Tile Floors in Kitchen & Foyer, Laminate Flooring in Living areas and Bedrooms. Ideally located just steps to the Bayview Subway Station, TTC, Highway 401, YMCA, and Bayview Village Mall - everything you need is right at your doorstep. Enjoy First class amenities: Indoor pool, Jacuzzi, gym, party room,24-hr concierge, visitor parking, guest suites and theatre room. A perfect blend of comfort, style and convenience. Don't miss this bright and elegant home in one of North York's most desirable communities! (id:61852)
Century 21 Leading Edge Realty Inc.
821 - 251 Jarvis Street
Toronto, Ontario
Prime Location, Luxury Condo Building In The Prime Location Near Dundas Square Gardens! Open Concept, Spacious Living & Dining W/ Walkout To Oversized Balcony. Floor To Ceiling Windows Bring Abundance Of Natural Lighting. Contemporary Finishes Include Laminate Flooring, S/S Appliances, Quartz Countertop, Porcelain Backsplash. TTC At Doorstep. Starbucks On The Ground Floor. Walking Distance To Eaton's Centre, Subway, Metro, Loblaws And Toronto Metropolitan University. (id:61852)
Homelife/vision Realty Inc.
16 Duncannon Drive
Toronto, Ontario
Welcome to 16 Duncannon Drive! a masterfully reimagined residence in the heart of prestigious Forest Hill. This beautifully redesigned home offers the perfect blend of timeless elegance and modern luxury, situated on a coveted street just steps from top-tier schools, parks, and vibrant local amenities. Every inch of this exceptional property has been thoughtfully renovated with high-end finishes and meticulous attention to detail. The chefs kitchen is a true showpiece, featuring a Wolf gas cooktop, double wall ovens, a fully paneled refrigerator, and sleek custom cabinetry and separate serveryideal for both everyday living and entertaining in style. The spacious living and dining areas are centered around a stunning gas fireplace, creating awarm and inviting atmosphere. Wide-plank hardwood floors, refined millwork, and expansive windows complete the sophisticated design. Upstairs, the luxurious primary suite offers a private retreat, complete with a custom dressing room and spa-inspired ensuite. Additional bedrooms are generously sized, offering comfort and versatility for family or guests. A rare find in Forest Hill, the home includes a private attached garage and a double driveway, offering ample parking in a highly walkable neighborhood. Don't miss this opportunity to own a turnkey home in one of Toronto's most sought-after locations. (id:61852)
The Agency
803 - 188 Cumberland Street
Toronto, Ontario
Welcome to The Cumberland at Yorkville Plaza. This bright one bedroom plus den suite offers a thoughtfully designed living space with floor-to-ceiling windows, a modern kitchen with built-in appliances, and an open concept living and dining area. Floor to ceiling window continues in the spacious bedroom, and the den is ideal for a home office. A spa-inspired bathroom, in-suite laundry, and sleek finishes complete the suite. Residents enjoy luxury amenities including a 24-hour concierge, fitness centre, indoor pool with hot tub, rooftop terrace with BBQs, party room, and guest suites. Situated in the heart of Yorkville, the home is steps from fine dining, luxury boutiques, cultural attractions, the University of Toronto, and Bay and Bloor subway stations. Perfect for professionals or couples seeking and upscale lifestyle in one of the Toronto's most prestigious neighbourhoods. (id:61852)
Homelife Broadway Realty Inc.
Unknown Address
,
Spacious And Bright 1 Bed + 1 Bath, with Soaring Unobstructed 46th Floor City Views @ Aura at College Park. 518sf, 9' Ceilings, Floor-To-Ceiling Windows. Amenities Include Outdoor Terrace with BBQs, Party Room, Cyber-Lounge, Billiards Room, Guest Suites, 24Hr Security. Direct Access To TTC Subway. Walk Score 100 - Steps/Mins To Planet Fitness, Starbucks, Farm Boy, Rexall, LCBO, Banks, Restaurants, Bars, Shopping, Entertainment, Eaton Centre, Vibrant Yonge St, Everything. Walk to U of T, TMU (Ryerson), Bay St Financial District, Hospital District, More. (id:61852)
Forest Hill Real Estate Inc.
501 - 115 Mcmahon Drive
Toronto, Ontario
Don't Miss Out This Stylish 1+Den Residence In The Heart Of Sought-After Bayview Village! Designed With A Smart, Functional Layout And 9 Ft Ceilings, This Bright Suite Offers Comfortable Living With Quality Finishes Throughout. Contemporary Kitchen Featuring Quartz Countertops, Integrated Appliances And Thoughtful Storage Solutions. Elegant Bathroom With Refined Finishes. Equipped With Full-Sized Laundry And Modern Window Coverings. Includes One Parking And One Locker. Enjoy Exceptional Convenience With Easy Access To Two Subway Lines, Nearby Parks, Bayview Village Shopping Centre, Dining And Daily Essentials. An Excellent Opportunity To Own Or Live In One Of North York's Most Desirable Communities! You Will Fall In Love With This Home! (id:61852)
Hc Realty Group Inc.
Lower - 17 Braemar Avenue
Toronto, Ontario
Cozy and private 1-bedroom basement apartment with a separate entrance, available for immediate occupancy. This well-kept unit features a spacious bedroom, a modern 3-piece bathroom, and a fully equipped private kitchen. Located at the highly sought-after Avenue Road & Eglinton Avenue area, on a quiet residential street in a prime midtown neighbourhood. Enjoy unbeatable convenience with subway and TTC bus stops just steps away, along with nearby grocery stores, cafes, restaurants, and everyday shopping. Fast fiber internet is included in the rent. Surrounded by parks, excellent schools, and vibrant local amenities, this suite is ideal for a professional or student seeking comfort, privacy, and a walkable, transit-friendly lifestyle in the heart of Toronto.Cozy and private 1-bedroom basement apartment with a separate entrance, available for immediate occupancy. This well-maintained suite features a spacious bedroom, a modern 3-piece bathroom, and a fully equipped private kitchen. Located at Avenue Road & Eglinton Avenue on a quiet residential street in a prime midtown neighbourhood. Steps to subway and TTC bus stops, grocery stores, cafes, restaurants, and everyday shopping. Fast high-speed internet is included. Close to parks and excellent local amenities, making this an ideal option for a professional or student seeking comfort, privacy, and a walkable, transit-friendly lifestyle in the heart of Toronto. ** This is a linked property.** (id:61852)
Forest Hill Real Estate Inc.
1510 - 500 Sherbourne Street
Toronto, Ontario
Rarely Offered 2 Bedroom Corner Unit W/ Parking And Locker. Arguably One Of The Most Picturesque Views In This Building During The Day. Watch The Tranquil City Nights On The Balcony At Night. 978 Sf W/ 45 Sf Balcony. Highly Functional Layout And 9 Ft Ceilings. Large Living Room And A Segregated Dining Space Perfect For Entertaining. Split Bedroom Plan For Extra Privacy. Walking Distance To Sherbourne Subway. (id:61852)
Homelife Frontier Realty Inc.
