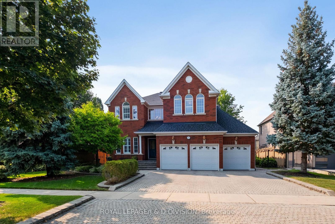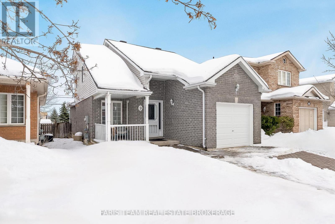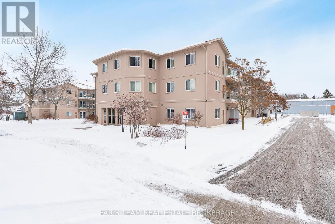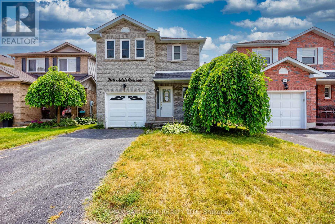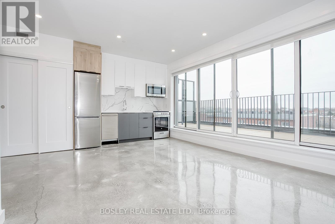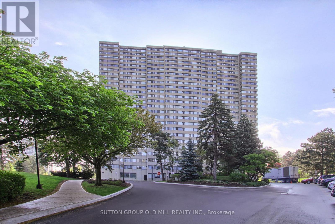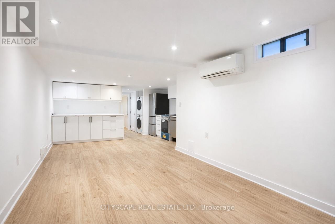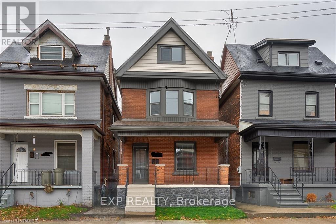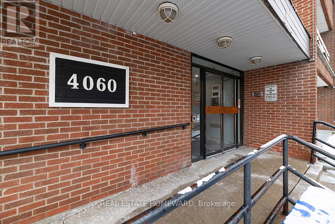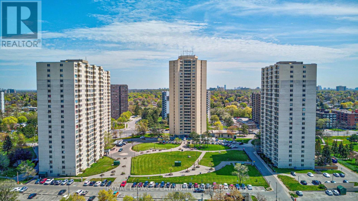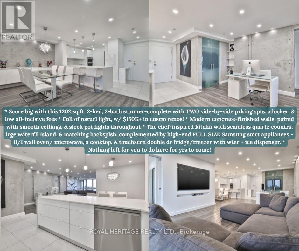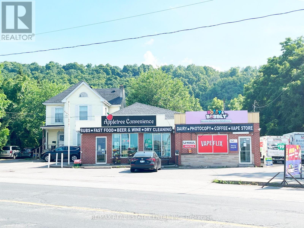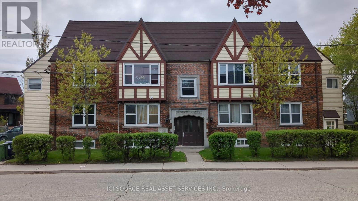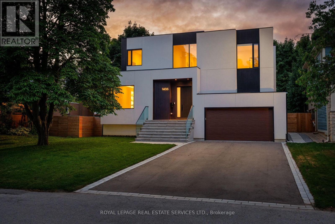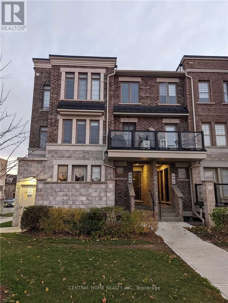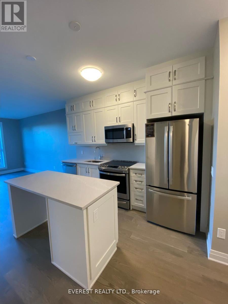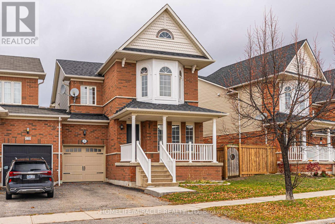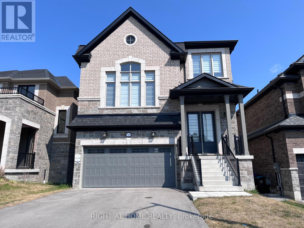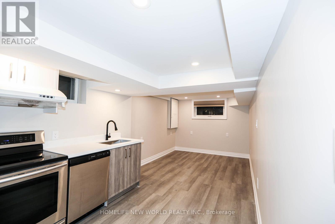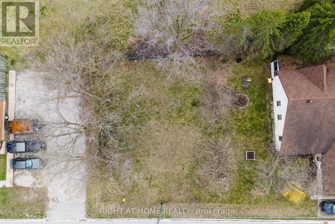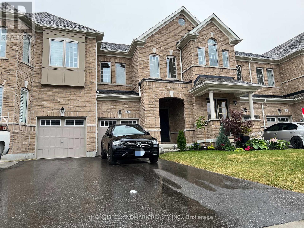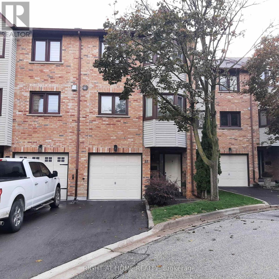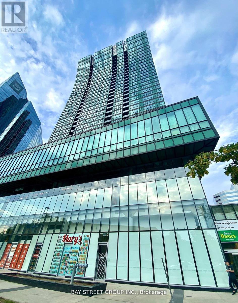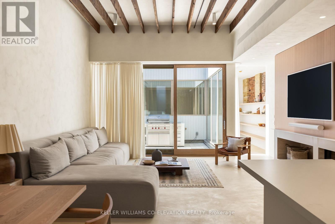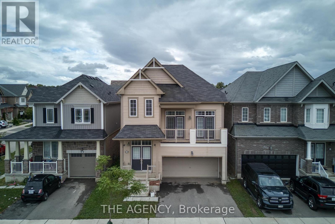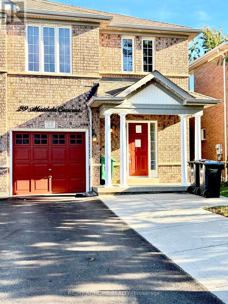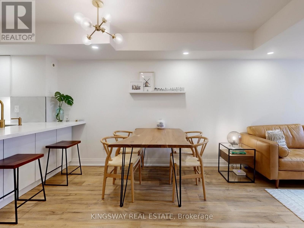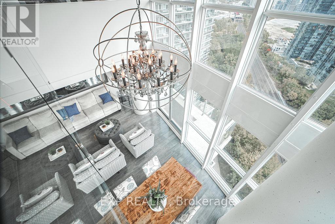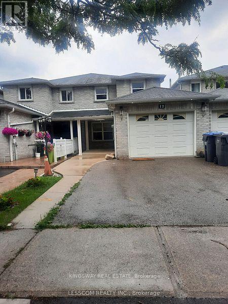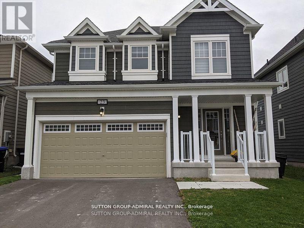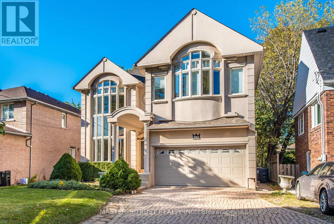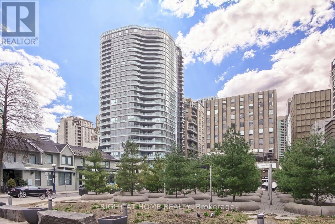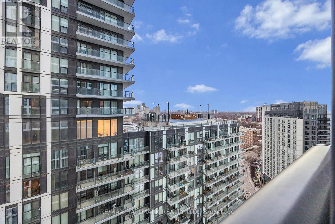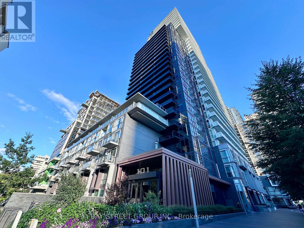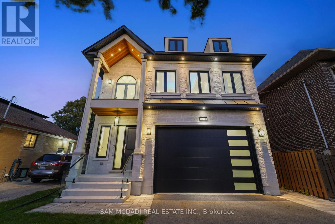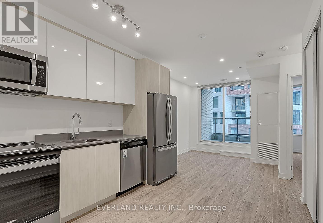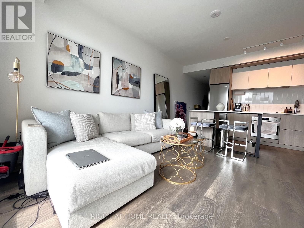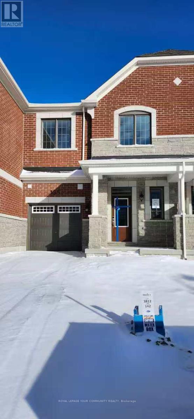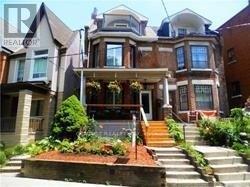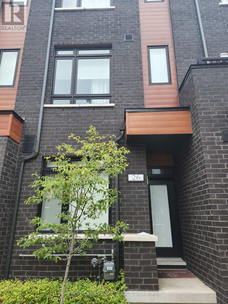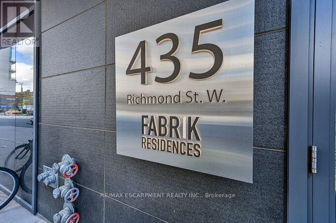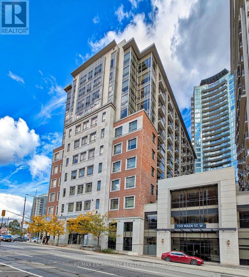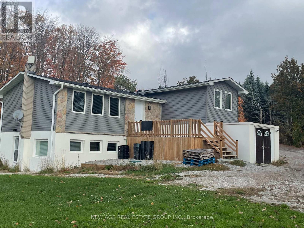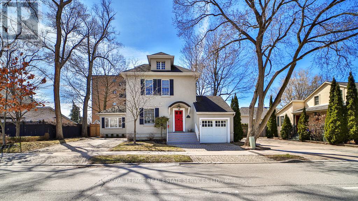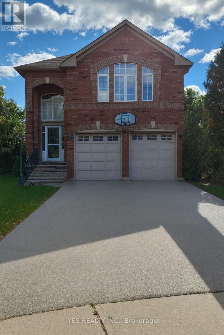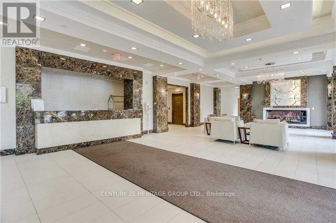2153 Manor Hill Drive
Mississauga, Ontario
An extraordinary opportunity awaits in the prestigious Credit Mills community - One of Mississauga's most sought-after executive neighborhoods. This immaculate 5-bedroom, 5-bathroom residence built in 2001 offers 5,441 s.f. of living space, blending timeless elegance with modern comforts to create the ultimate family retreat. A grand two-storey foyer with a sweeping staircase and chandelier sets the tone for the sophisticated interiors. The main level flows effortlessly with formal living and dining rooms, a spacious family room with gas fireplace, a private main floor office, a chef-inspired kitchen with stainless steel appliances & a sun-filled breakfast area that opens directly to the garden and stunning saltwater pool. A main floor laundry room provides added convenience. Upstairs, the primary suite is a true sanctuary, complete with a sitting area, walk-in closet, and spa-like ensuite. Four additional bedrooms and two bathrooms provide exceptional comfort and flexibility, making this home ideal for both growing and multi-generational families. The finished lower level is an entertainers dream, featuring a custom wet bar, expansive recreation area, a modern 3-piece bath, and multiple rooms that can serve as additional bedrooms, a home gym, or ideal storage. The property itself is equally impressive. Set on an expansive 78' x 131' lot, the grounds are beautifully landscaped with mature trees, vibrant gardens, and ample table land for play or gardening. A striking resort-style saltwater inground pool, elegant stone terraces, and professional landscape lighting create a private resort-like setting. A triple-car garage and triple-wide driveway allow parking for six or more vehicles, enhancing both convenience and curb appeal. Perfectly positioned on a quiet, tree-lined street within the John Fraser & Gonzaga school districts, just minutes from parks, trails, Erin Mills Town Centre, transit, GO station, & major highways. *Some images are virtually staged* (id:61852)
Royal LePage/j & D Division
9 Julia Crescent
Orillia, Ontario
Top 5 Reasons You Will Love This Home: 1) Placed in a welcoming, established neighbourhood, this home strikes the perfect balance, close to everyday conveniences for easy living, yet cozy enough to feel like your own retreat 2) The main level offers thoughtful touches, including a bedroom and laundry, creating a layout that's practical for guests, aging in place, or simply streamlining daily life 3) Upstairs, you'll find a private haven with a second bedroom complete with its own ensuite, plus a versatile den ready to become your home office, yoga studio, or creative hideaway 4) Outdoors, a fully fenced backyard makes room for pets, play, and entertaining, while the garage adds comfort and convenience no matter the season 5) The basement is a blank canvas with a bathroom rough-in already in place, ready to transform into anything from a family recreation room to a stylish guest suite. 1,567 above grade sq.ft. plus an unfinished basement. (id:61852)
Faris Team Real Estate Brokerage
101 - 115 Bond Street
Orillia, Ontario
Top 5 Reasons You Will Love This Condo: 1) This stylish ground-level end unit presents modern comfort and exceptional convenience with no stairs, no hallway noise, and a private patio for effortless indoor-outdoor living 2) Soaring ceilings and thoughtful updates throughout, including new lighting, flooring, and a backsplash, creating a bright, contemporary atmosphere that feels both functional and inviting 3) Enjoy the ease of in-suite laundry, dedicated parking, and an innovative layout designed to maximize every square foot 4) Perfectly situated just steps from Lake Couchiching, Lake Simcoe, downtown Orillia, and a variety of restaurants and shops, everything you need is right at your doorstep 5) With quick access to Highway 11, commuting is effortless, whether you're heading to work, the cottage, or beyond. 817 fin.sq.ft. (id:61852)
Faris Team Real Estate Brokerage
200 Adele Crescent
Oshawa, Ontario
Welcome to 200 Adele Crescent in this quiet Mclaughlin neighbourhood. Walking distance to both elementary and secondary schools. This home offers a private fenced yard with a deck built to entertain. The home is functional yet spacious with the plentiful amount of natural light coming through both the front and rear windows. A living room with a half wall connecting the kitchen, that way no one feels left out of conversation. Spacious primary bedroom with a large walk in closet. The basement is finished as a recreation room with a built in bar. (id:61852)
RE/MAX Hallmark Realty Ltd.
53 - 41 River Street
Toronto, Ontario
Beautiful 2 bedroom 2 bathroom unit in modern multiplex at Queen and River! This upscale residence features polished concrete floors throughout, overflowing natural light, a split bedroom floor plan, and large kitchen perfect for entertaining. Boutique building with keyless entry, EV charging, event room and rooftop patio with CN Tower views. Eco-friendly building with geothermal heating and cooling. Bell Wifi included. Steps to TTC, Distillery District, Riverside and walking trails. (id:61852)
Bosley Real Estate Ltd.
1604 - 133 Torresdale Avenue
Toronto, Ontario
Welcome to this bright and spacious, 1,060 sqft, 2 bedroom plus solarium unit with lots of windows and lots of natural light, in a fantastic and highly desirable location, close to shops, dining, hospital, recreational/community Centre, library, parks, trails, and endless other great amenities. This unit has spacious principal rooms, is an inviting and functional space ideal for those downsizing, or young professionals. Kitchen has a lot of cupboards and countertop space. Two spacious bedrooms including the primary with large windows overlooking the courtyard and trees. Laminate Floors Throughout. Generously-Sized Living & Dining Areas Creating An Open-Concept Vibe. A living and dining rooms with picture windows overlooking open space and trees. Ensuite Laundry. This unit is very clean, fresh, and comfortable, and shows 10++. Bus stops right by the building going to Finch Station. Amenities include a Gym / Exercise Room, Outdoor Pool, Concierge and a Party Room as well as a Meeting / Function Room, Games / Recreation Room, Sauna and an Enter Phone System. Included in your monthly condo maintenance fees are Cable TV, Air Conditioning, Common Element Maintenance, Heat, Hydro, Building Insurance and Water. (id:61852)
Sutton Group Old Mill Realty Inc.
211-B - 211 Shaw Street
Toronto, Ontario
Welcome to 211 Shaw Street, ideally located in the sought-after and highly accessible neighbourhood of Central Trinity Bellwoods. This newly renovated, bright unit offers open-concept living with modern, functional upgrades throughout, including new SS appliances and an ensuite washer / dryer. Enjoy private ground-level access and a vibrant neighbourhood just steps and minutes from shops, restaurants, galleries, parks, nightlife, and convenient 24-hour TTC routes to access and explore even more of the city. (id:61852)
Cityscape Real Estate Ltd.
2 - 734 Cannon Street E
Hamilton, Ontario
Welcome to this beautifully renovated 2nd and 3rd floor unit in a high-quality triplex, offering spacious, updated living in a prime location. Boasting approximately 750 square feet across multiple rooms, including a second kitchen, bedroom, living area, and a massive third-floor flex space unit, this unit is perfect for professionals, small families, or roommates seeking both style and function. The unit features updated appliances, in-suite laundry, and a thoughtfully designed layout with high-end finishes throughout. Enjoy a fully modernized space. (id:61852)
Exp Realty
505 - 4060 Lawrence Avenue
Toronto, Ontario
Attention First Time Buyers, Investors and Young Families. This bright and spacious 2 bedroom, 2 storey suite offers a unique blend of townhouse character with condo convenience, featuring a large private balcony, perfect for everyday enjoyment or entertaining guests. Newly renovated common areas, include updated corridors, and amenities such as an indoor pool, gym, party/meeting room, and visitor parking. Maintenance fees cover heat, central A/C, water, plus cable TV and high-speed internet! (hydro is 39/mth) This is a prime Scarborough location close to schools, parks, places of worship, shopping, restaurants, banks, and medical clinics, with TTC, GO Transit, and major highways are just minutes away. Book a showing to see this excellent opportunity. (id:61852)
Real Estate Homeward
216 Parkview Avenue
Toronto, Ontario
A True Architectural Masterpiece! An extraordinary residence that epitomizes refined luxury and exceptional craftsmanship. This European-inspired estate showcases a breathtaking architectural presence. Crafted with meticulous attention to detail, this home boasts premium finishes, unparalleled workmanship, and a thoughtfully designed layout ideal for elegant living and entertaining.Two Grand Primary Suites one overlooking the tranquil backyard.complete with a private balcony, gas fireplace, luxurious 6-piece spa-inspired ensuites with freestanding soaking tubs, a steam shower, makeup vanity, another facing south, flooded with natural light. Stunning Spiral Staircase, A central design element that radiates elegance, framed by refined trim work and architectural finishes that create a dramatic visual impact.Chefs Dream Kitchen granite countertops, central island, flooring, draped lighting, and an array of high-end appliances that inspire any culinary enthusiast.Family Room Overlooks backyard with oversized picture windows, waffle ceilings, and a cozy gas fireplace.Executive Library Designed with custom millwork, floor-to-ceiling panelled walls, and waffle ceilings, perfect in a timeless space.Walk-Out Basement Fully finished with a wet bar, home theatre, recreation area, and nanny/in-law suite,Cedar Roof With an impressive 30-50 year lifespan, feature offers 2-3 times the durability of standard roofing materials.4 gas fireplaces throughout the home.Skylights providing abundant natural light.Custom wood detailing and premium finishes throughoutThis exceptional property is a rare offering that blends luxury and lifestyle seamlessly.This is not just a home.It's a legacy of refined living in one of most prestigious neighbourhoods.The original 5B is converted to 4B (id:61852)
Master's Trust Realty Inc.
408 - 330 Dixon Road
Toronto, Ontario
Spacious and Beautyfull upgraded 1-bedroom condo offering 830 sq ft of open-concept living. Features upgraded kitchen and bath, modern finishes, bright layout, ensuite laundry, and underground parking. Well-managed building with 24/7 security. Prime location close to TTC, schools, shopping, Pearson Airport, and major highways (401/427/400). Ideal for first-time buyers or downsizers. (id:61852)
Royal LePage Platinum Realty
801 - 10 Torresdale Avenue
Toronto, Ontario
* Why buy a condo with only one parking spot, less spce, no upgrdes & high maintnance fees? * Score big with this 1202 sq ft, 2-bed, 2-bath stunner-complete with TWO side-by-side prking spts, a locker, & low all-inclsive fees (yes, even cable + internt!). * Full of naturl light, this bright, spcious, & super clean suite has been completely reimagined w/ $150K+ in custm renos! * Concrete-finished walls for a true modrn-loft feel, paired with smooth ceilings, & sleek pot lights throughout (smrt controlled from your phone.) * The chef-inspired kitchn truly impresses with seamless quartz countrs, lrge waterfll island, & matching backsplsh, complemented by high-end FULL SIZE Samsung smrt appliances inclding a B/I wall oven/ microwave, a cooktop, & touchscrn double dr fridge/freezer with wter + ice dispenser. * Nothing left for you to do here for yrs to come! * The open-concept layout is perfect for hosting! * Entertaining flows easily frm the lrge island to the spacious dining area. * There's even a dedicated office nook for work from home ease and an east facing balcny to enjoy your morning coffee with a skyline view. * Both bedrms are generously sized & feature privte ensuites with upgrded fixtures, & the primry retreat includs custom B/I dble closets & a spa-style rain shwer with gorgeous shwer tiles & dble sinks. * Every detail was thoughtfully executed- remote contrlled blinds, smrt lighting, elegant flring, & a layout that feels more like a home than a condo. * Lcated close to the elevator in a well-managed, highly sought-after building known for its exceptional value and community feel. * Nothing to fix, nothing to add-just move in and live beautifully. * Amazing location in the heart of North York surrounded by green spaces, parks & nature trails. TTC/ transit stops just steps away w/ easy accss to Finch Subway, Allen Rd, Hwy 401, plces of worshp, shopping & entertainment. * Don't miss this one!! * (id:61852)
Royal Heritage Realty Ltd.
407-409 Main Street W
Grimsby, Ontario
Discover the potential of this rare 5.10-acre Land, ideally positioned for developers, builders, and investors. Located in the thriving and scenic community of Grimsby, this high-visibility site offers a unique blend of commercial and residential zoning with a wide frontage of 171 feet.The property features two residential apartments and commercial unit is currently leased, income-generating property. Buyers have the option to assume the existing lease for steady rental income or take advantage of the retail space to establish their own business.Currently, the property includes a commercial storefront and two residential units, all of which are leased. This presents an excellent opportunity for investors seeking steady rental income or for buyers interested in establishing their own business on the premises. The buyer also has the option to assume the existing tenancies Strategically located near major amenities including the QEW, GO Station, shopping centres, Costco, and GO carpool facilities, this site offers seamless connectivity to both the Greater Toronto Area and the Niagara Region. Surrounded by a mix of residential, commercial, and retail, the property is ideal for a range of permitted uses including single dwellings, institutional use, home occupations and industries, bed and breakfast, showrooms, Farming , agriculture, offices and sales outlets, conference centres, and religious institutions. Whether you're seeking a strong income property or a strategic location for your business, this opportunity checks every box in a rapidly growing community.VTB Available $750,000 (id:61852)
RE/MAX Real Estate Centre Inc.
3 - 44 Bartonville Avenue W
Toronto, Ontario
Charming two-bedroom Tudor-style walk-up. This bright and spacious apartment is located on the second floor of a five-plex building and has approximately 750 square feet of living room, dining area, kitchen, and one bathroom. There is also a bonus room attached to the apartment that can be used as an office or for storage. The building includes access to an on-site laundry facility and storage lockers. Available: January 1, 2026. Rent: $2,100 per month, including heat and water.Utilities: The tenant pays for the hydroelectricity.Restrictions: No smoking and no large pets.Storage: Lockers are available to rent from $80 to $100.Parking: Street parking is available with a permit from the city. Requirements: 1. Landlord and employment references. 2. Letter of Employment. 3. Two most recent pay stubs. 4. Credit report. 5. First and last month's rent upon acceptance of application. *For Additional Property Details Click The Brochure Icon Below* (id:61852)
Ici Source Real Asset Services Inc.
1405 Acton Crescent
Oakville, Ontario
Exquisite modern house with blends of form, light, and emotion. This architectural marvel is designed by Atelier Sun, published on Archello & Toronto Interiors. Completed in 2023, with over 5,300 sqft of total living space, offering luxury living at its finest. The open concept main level is anchored by custom wood wall paneling that creates inviting atmosphere upon entering. Expansive window openings acting as picture frames, and flooded with natural lights throughout the house. Soaring 10ft ceilings on the main and upper levels, highlighted by floating staircase & custom metal railing that elevate the modern elegance. The chef's kitchen features Miele appliances, Caesar stone countertops and sleek cabinetry. Flows seamlessly into the family room with a stunning granite slab surrounds the gas fireplace. Custom designed lighting is for both relaxation and entertainment. This home boasts four bedrooms on the upper level, each with its own ensuite and heated floors. The finished basement offers recreation room, wet bar, gym, studio, guest bedroom with ensuite. Walkout to your backyard oasis, a saltwater pool, two tiered deck, concrete patio stairs is the perfect spot for outdoor movie nights. Located in one of Oakville's most desirable neighbourhood and steps from top-rated schools. Combines with thoughtful design and smart technology, this artwork offers you an unparalleled living experience. (id:61852)
Royal LePage Real Estate Services Ltd.
241 - 2335 Sheppard Avenue W
Toronto, Ontario
A Two-Levels Upgraded Bright Charming 2 Bedrooms With An Open Concept Design, Walkout To Balcony, Island Breakfast Bar, Lots Of Natural Lighting. 2 Washrooms, Master Bedroom With Juliette Balcony, Enjoy The Convenience of In-Suite Laundry.....Close To Major Highway (401 & 400), Airport. Public Transit, Shopping Centers, Medical Centers, Supermarkets, 1 Bus to Downsview Subway Station, York University, Star Buck, Tim Horton, Costco (9km), Vaughan Mill Mall ( 13 km) .....View It Today and Change Your Address Tomorrow... (id:61852)
Central Home Realty Inc.
114 - 50 Kaitting Trail
Oakville, Ontario
One Bedroom plus den Mattamy built smart home condo in a prime, desirable Oakville North Community! Floor-to-ceiling windows with an unobstructed, breathtaking garden view! Open-concept design! 9-foot ceilings! Laminate floors throughout! Den can be used as a second bedroom or an office! Modern and elegant finishes throughout! $30k in upgrades, including upgraded stainless steel appliances, extended-height kitchen cabinets, granite countertops, and mirrored closet doors in the bedroom, shower with frameless glass! Equipped with smart home features! Easy lobby access, a rooftop terrace with a BBQ area, and a well-equipped gym. Shopping and schools are within walking distance. Short drive to QEw, 403, 407, and Go Station.1 Parking, 1 Locker. Convenient In-Suite Laundry. Keyless Programmable Lock, Wall Pad, Smart Home Feature. Location In Heart Of "The Preserve" Offering High Walk-Score, Conveniently Close To All Amenities - Shopping, Restaurants, Medical, Transit, Highways, Walking Trails, Sixteen Mile Sports Complex, Urban Village Natural Features Of Lush Walking Trails, Ponds And Parks. No Smokers And No Pets. Tenant Pays All The Utilities. Tenant Insurance Must. Landlord Would Like to Meet The Potential Tenants Before Signing the Agreement to Lease. Rogers High Speed Internet unlimited package is included (id:61852)
Everest Realty Ltd.
12 Diana Way
Barrie, Ontario
Experience modern living at 12 Diana Way, a stylish and newly updated 4 bedroom end unit townhouse in vibrant South Barrie. Step inside to a freshly painted interior, newly installed main floor flooring, and a bright open concept design that offers both comfort and sophistication. This spacious layout provides ample room for families, work from home setups and gatherings. The end unit positioning adds extra natural light and privacy, giving the home a warm and inviting feel. Located minutes from Highway 400, Costco, Walmart, schools, restaurants, parks, the Mapleview shopping district and the world class Friday Harbour Resort. Convenience and lifestyle come together perfectly here. Turn key and beautifully refreshed. Just move in and enjoy. (id:61852)
Homelife/miracle Realty Ltd
1362 Blackmore Street
Innisfil, Ontario
This Stunning New Home Features 4 Bed, 3 Washrooms, A Spacious Kitchen W/ A Breakfast Area, Stainless Steel Fridge, Stove, Built In Dish washer, Washer/Dryer. A Family Room W/ Fireplace, Spectacular High Ceiling Great Room And Separate Dining Room. The Primary Bedroom Includes A 5 Piece Ensuite And A Huge Walk-In Closet. The Laundry Room Is Conveniently Located At The Upper Level, The Layout Of This Property Is Really Effective, 2,448 SqFt As Per Builder Plan. A Family Friendly Community in Alcona. No Smoking No Pets, Tenant Pays All Utilities, Lawn Care, Snow Removal, Content Insurance. (id:61852)
Right At Home Realty
382 Allgood Street
Richmond Hill, Ontario
New Renovated Bungalow Basement with 2 bedrooms, large windows,seprate entrance, independent kitchen and bathroom. Near Bayview & Elgin Mills In Bayview Secondary school Area! Located On Quiet Child Safe Street W/ No Sidewalk. Close To Park, Shopping Centre, Community Centre, Bus Transit And Go Station.(Basement unit to share 35% utility cost) (id:61852)
Homelife New World Realty Inc.
98 King Street
Essa, Ontario
Why fit your life into someone else's floor plan when you can start from scratch? This vacant lot in Angus is a true blank canvas, set in an established neighbourhood with a walking trail directly behind the property, offering a peaceful connection to green space right at home. Just around the corner is a well loved community park featuring a splash pad, baseball diamond, outdoor workout equipment, and space where local events are regularly hosted. It's a hub for everything from summer days with the kids to community gatherings and seasonal celebrations. Day to day living is easy here, with shops, restaurants, the recreation centre, and the library all just minutes away. When you need to be on the move, you're a short drive to Barrie, Highway 400, and a wide range of outdoor escapes including golf courses, ski hills, and nature trails.This isn't just land. It's an opportunity to design a home and lifestyle that truly fits you. (id:61852)
Right At Home Realty
47 Durblee Avenue
Aurora, Ontario
9 Years Town Open Concept W/9 Ft Smooth Ceiling At Main, No Sidewalk, Eat-In Kitchen W/Granite Counter Top, Centre Island, Large Master Walk-In Closet & Upgraded Ensuite, Laundry On 2nd Floor And Many More! Mins To Smart Centre Mall, T&T, Cineplex, Walmart, Best Buy, Restaurants, Schools & Desjardins Head Office, Hwy 404 & Go Train *** S/S Fridge, S/S Stove, S/S Hood Fan, S/S Dishwasher, Washer, Dryer, All Existing Window Coverings And All Existing Light Fixtures. Some photos were taken when the property was previously staged or vacant. (id:61852)
Homelife Landmark Realty Inc.
Main Floor - 229 Alsace Road
Richmond Hill, Ontario
Bright And Spacious Main Floor of House In Prime Richmond Hill Location. Open Concept Living/ Dining And Family Rm, Kitchen, 3 Bedrooms and 1 Bath. Shared Front Yard. Top School Zone - Crosby Heights & Bay view Secondary. Close To All Amenities, Shopping, Public Transit (Viva & Go) & Entertainment. No Smoking. Tenant pays 2/3 of utilities. Mere listing for a fellow Colleague- Please send all offers and questions to Mr. SHABBIR HUSSAIN at toprrea@gmail.com or 1 (416) 317-2778 (id:61852)
International Realty Firm
17 - 37 Old Firehall Lane
Vaughan, Ontario
Beautiful quality built executive townhome on a quiet Cul de sac in the heart of Woodbridge. This home features is 1500sf of living area plus a 200sf family room on the lower level with a walkout to the backyard. The main floor living room has a vaulted ceiling with crown molding, fireplace and a walkout to a beautiful 10'x11'deck with with panoramic views and a natural gas line for your BBQ. The dining room features modern glass railing, crown molding and overlooks the living room. The home is carpet free except for the runners on the hardwood stairs. Plenty of visitor parking, a playground for the kids and located in a very desirable part of Woodbridge only steps away from the shops of Market Lane, this property is a must see. Don't miss this one! Book your appointment now. (id:61852)
Right At Home Realty
352 - 4750 Yonge Street
Toronto, Ontario
This functional commercial unit features two enclosed private offices within a well-designed, square-shaped layout ideal for professionals who prioritize privacy and efficiency. The current owner has invested approximately $20,000 in renovations after purchase, making the space clean, modern, and fully move-in ready.Located in a fantastic building with direct access to the subway and just a one-minute drive to Highway 401, this unit offers exceptional connectivity. The building also features on-site amenities including LCBO, grocery store, and a food court on the main floor ideal for daily convenience.The seller is cooperative and motivated. Do not miss this opportunity to own a turnkey office in a high-traffic, high-convenience location. (id:61852)
Bay Street Group Inc.
1 - 722 Lansdowne Avenue
Toronto, Ontario
Welcome to the North Residence at 722 Lansdowne, a fully furnished Executive Mid-Term Rental located in Toronto's vibrant Junction neighbourhood. Designed by StudioAC, one of Canada's most celebrated architecture firms, this luxurious 2 bed, 2 bath home is a perfect balance of heritage, innovation, serenity and refined opulence. The interior features a monochromatic palette of limewash painted walls, micro-cement floors, and solid white oak millwork. The main floor opens to a double height atrium and a monumental dining, kitchen and living space. Original exposed rafters and brickwork nod to the building's history, while curated stone surfaces bring elegant modern craftsmanship to every detail. A centre courtyard and expansive rooftop terrace provide this home with a connection to nature and light. The huge primary suite has a spa like en suite with a walk out to a signature Japanese maple courtyard. Fully furnished with a King bed in the primary, Queen bed in the second bedroom, sectional couch, dining table, dining chairs and accent furniture. All appliances, equipped kitchen, gym equipment, built in office, gas bbq & secure interior parking. (id:61852)
Keller Williams Co-Elevation Realty
223 Thompson Road
Haldimand, Ontario
Welcome to 223 Thompson Road! This bright 5-bed, 4-bath, double-garage detached home in the new and growing community of Avalon is the perfect fit for modern family living. Built just under 5 years ago, the home offers a fresh and functional layout with 9' ceilings, a sunken foyer, and recently painted walls ('23), all complemented by pot lights ('21) and contemporary lighting updates ('23).The main level features a seamless flow from the breakfast area to the living spaces--ideal for hosting--while the Great Room stuns with soaring 12' ceilings and French doors opening to a balcony overlooking the Avalon Walkway. A large main-floor laundry room, tucked behind a separate door, includes its own washer and dryer for added convenience. Just off the kitchen, a versatile planning room offers the perfect setup for summer party prep with backyard access or serves as a bright personal workspace. Upstairs, spacious bedrooms wrap around the central Great Room. The luxurious primary suite includes a 5-piece ensuite and his-and-hers walk-in closets, offering the ideal retreat at the end of the day.The professionally finished basement (2023) adds versatility with a well-appointed in-law suite--perfect for extended family or multi-generational living. It includes 1 bedroom plus a den, full kitchen with stainless-steel appliances, open living and dining areas, and its own private laundry. A fire-rated door separates it from the main living area, offering privacy and comfort.The garage includes a 220V EV plug rough-in, ready for future electric vehicle charging. Located in a family-friendly area thats home to the upcoming Pope Francis Catholic Elementary School and Child Care Centre, this home offers space, comfort, and flexibility in one of Caledonia's most desirable pockets. (id:61852)
The Agency
29 Mistdale Crescent
Brampton, Ontario
Welcome to 29 Mistdale CrescentThis beautiful 3-bedroom, 4-bathroom semi-detached home offers comfort, space, and style.The main floor features hardwood flooring, a spacious eat-in kitchen with stainless steel appliances, and a lovely walkout to the deckperfect for entertaining.Upstairs, youll find a large primary bedroom with a walk-in closet and 4-piece ensuite, along with two additional bedrooms, each with ample closet space and laminate flooring.The fully finished basement includes a second kitchen, an additional bedroom, and a 4th bathroomideal for extended family or rental potential.With numerous upgrades throughout, this home wont last long. Conveniently located within walking distance to schools, parks, shopping, and all amenities. (id:61852)
Right At Home Realty
163 - 351 Wallace Avenue
Toronto, Ontario
Your Next Chapter Starts Here. This Elegant 3-Bed, 2-Bath Home Has It All. Sophisticated Design With Modern Comfort. Open Concept Kitchen Seamlessly Connects To The Living & Dining Areas, Creating A Bright, Airy Ambiance Perfect For Entertaining Family & Friends. Enjoy A Private Ensuite In The Primary Bedroom & A Charming Walkout Balcony From The Second Bedroom - Ideal For Morning Coffee Or Evening Unwind. Impeccably Maintained & Carpet-Free Throughout. Your EV Will Never Run Out Of Charge As The Parking Spot Comes Equipped With An Electric Charger. Trendy Cafes, Parks, TTC, GO and UP Express All At Door Step. (id:61852)
Kingsway Real Estate
2304 - 155 Legion Road N
Toronto, Ontario
Spacious Two-Storey Loft Living With Breathtaking Views Of Lake Ontario And The City Skyline. This Rare 2+1 Bed, 2 Bath Suite Offers Approx 1,385 Sq. Ft. Over Two Levels, With Soaring 17' Ceilings And Corner Unit Provides Abundant Natural Light. The Open-Concept Main Floor Flows To A Large Balcony Perfect For Enjoying Sunsets And Panoramic Vistas. Upstairs, A Generous Primary Suite Features A Spa-Inspired Ensuite With Dual-Showerhead Enclosure, Ideal For Two, Plus A Massive Walk-In Closet w Closet Organizers. Includes Motorized Blinds, A Versatile Den For Work Or Guests, LVP Flooring And A Premium Double-Wide Parking Spot Located Right Next To The Elevator For Unmatched Convenience. And A Locker For Extra Storage. An Exceptional Urban Retreat In A High-Floor Setting. Residents At iLofts Enjoy An Impressive Array Of Amenities Including A Fully Equipped Gym And Fitness Centre, Outdoor Swimming Pool, Indoor Whirlpool, Sauna, Rooftop Terrace With BBQ Area, Party Room, Games Room With Billiards, Media/Theatre Room, Library, Guest Suites, Meeting/Function Rooms, Bike Storage, And Ample Visitor Parking. (id:61852)
Exp Realty
12 Silverstream Road
Brampton, Ontario
Modern & New Fully Renovated 3 Bed/3 Bath Townhome for Rent. Bright Kitchen has lots of storage with a large pantry & a family-friendly breakfast area with Large Window. Walk-Thru to combined dining & living room with large windows that bring in lots of natural light. Gleaming laminate flooring thru-out home. Walk-out from living room to backyard private deck and fully fenced lot. Potlights throughout the home. Fireplace in living room. Spacious floorplan. New windows throughout home. Primary Bedroom boasts a 3-Piece ensuite & walk-in closet. Large closets & windows in all other bedrooms. 1 car parking spot on the driveway. Tenants to split utilities 70/30%. Dead-end cul-de-sac street in a quiet residential neighbourhood. Excellent location close to schools, public transit, highways, shopping & entertainment. (id:61852)
Kingsway Real Estate
23 Hills Thistle Drive
Wasaga Beach, Ontario
Gorgeous Detached Home In Wasaga Beach On A Premium Lot! Built By Elm Development! Situated In The Heart Of Georgian Sand Wasaga Beach! Spacious 4 Bedroom, 2 Full Baths On 2nd Floor, & Powder Rm On Main, 9Ft Ceilings. Modern kitchen w/backsplash, Lots Of Window & Natural Light, Second Floor Laundry, Carpet Less Property, Newer Appliances, Zebra window covering thru-out, Access From The Garage And Much More! Tarion Warranty! Easy Access To Wasaga Beach Provincial Park, Golf Course, Shopping, Coffee Shop., Beaches. (id:61852)
Sutton Group-Admiral Realty Inc.
242 Empress Avenue
Toronto, Ontario
Breathtaking Luxury Custom Blt Home Located In Most Desirable Willowdale Area! 5-bed 4-bath on 2nd level with beautiful Skylight and large bright windows! Laundry room on 2nd floor! Minutes To Yonge Subway, Shops, Restaurants.Best School Earl Haig. Soaring 9Ft Ceilings On Main & 2nd Flr, Warm Sun Filled Home W/Stunning 2 Storey Picture Bow Window On Main Floor, Bow Window In Main Bedroom. Spa Like 7Pc Master Ensuite. 2 Gas Fireplaces, Gourmet Kitchen with Breakfast Bar & Breakfast Area, Marble Backsplash & Granite Counter Top Center Island. Beautiful Skylight. 2 sets of washer and dryer. Additional 5 bedrooms & 2 full bathrooms in basement can be made into 2 separate basement suites each with its own entrance, perfect for in-law suites with extra income potential! Brand new flooring in Basement! Direct access to double garage, driveway parks 4 cars! A generous deck and idyllic retreat in the backyard - great for relaxing or entertaining! (id:61852)
Master's Trust Realty Inc.
1505 - 88 Cumberland Street
Toronto, Ontario
Welcome To Furnished Luxurious Living - Minto Yorkville Park. Tastefully Furnished (Incl Bedding, Kitchenware And Utensils) And Very Bright Highly Upgraded One Bedroom In The Heart Of Yorkville!! 9Ft Ceilings, Check Virtual Tour And Pictures For Modern Upgrades With High-End Finishes - Added Upgraded Lighting, Flooring, High Upgraded Baseboards, Countertops, Backsplash, Floor To Ceiling Windows With Customized Window Roller Blinds, High End Appliances W Great North View To Yorkville Street! Truly An Exceptional Yorkville Residence! (id:61852)
Right At Home Realty
2201 - 181 Dundas Street E
Toronto, Ontario
Welcome to the Grid Condos! Luxuriously bright and stunning north facing 1 bedroom plus den unit with locker. Spacious sized den with sliding door can be used as a 2nd bedroom. Fantastic layout with no waste of space. Floor to ceiling windows with juliette balcony to enjoy the panoramic city views! Open concept modern kitchen with quartz counter top, tiled back splash, stainless steel appliances, and in-suite laundry. Premium Downtown Location with 97 Walk Score. Minutes Walk to Dundas Subway, TMU & George Brown College. Close to Dundas Square, Eaton Centre, Restaurants & Entertainment. 24 Hr Street Car At Door. Exceptional Amenities Includes Huge Learning Centre With Study And Work Area / Private Meeting Rooms / Business Equipment, Full-Size Gym And Yoga Room, Theatre, Outdoor Terrace With BBQ, Cozy Lounge, Guest Suites, Bike Storage, 24 HR Concierge. Perfect for First Time Home Buyers or Investors! (id:61852)
RE/MAX Hallmark Realty Ltd.
2006 - 101 Erskine Avenue
Toronto, Ontario
Experience modern urban living in this high-floor junior one-bedroom suite at 101 Erskine by TRIDEL. This bright and efficient 435 sq ft (Plus BALCONY) residence boasts 9-ft ceilings, sleek finishes, and a smart open-concept layout designed for comfort and functionality. Located in the heart of Midtown Toronto, you'll enjoy effortless access to the TTC, the upcoming Eglinton Crosstown LRT, and a vibrant mix of restaurants, cafés, and premium shopping at Yonge & Eglinton. The building offers an impressive array of amenities, including a 24-hour concierge, fitness and yoga studios, an infinity pool, party and media rooms, and more, all within a LEED Gold certified community celebrated for its sustainable design and sophisticated style. Perfect for professionals or investors seeking a stylish, low-maintenance home in one of Torontos most desirable neighbourhoods. (id:61852)
Bay Street Group Inc.
303 Delta Street
Toronto, Ontario
Introducing 303 Delta Street - a newly constructed masterpiece in the desirable Alderwood community, just minutes from amenities, services, and transit. This exceptional home offers over 4,000 square feet of masterfully designed living space across three levels, showcasing premium finishes, modern functionality, and timeless craftsmanship. The bright, open-concept main floor features 10-foot ceilings and an inviting family room with coffered ceilings, a gas fireplace, stone accent wall, and floor-to-ceiling windows that fill the space with natural light. The gourmet kitchen boasts an oversized island, matching quartz countertops and backsplash, porcelain floors, double sink, and top-of-the-line Bosch and Liebherr built-in appliances. The main level also offers formal living and dining areas, perfect for entertaining. A tiered staircase with glass railing leads upstairs to four spacious bedrooms, three bathrooms, and a convenient laundry room. The primary suite features a tray ceiling, custom walk-in closet, and a spa-inspired ensuite with double vanity, freestanding tub, and rainfall shower. The upper level also includes a balcony and skylight, adding natural light and charm. Throughout the home, pot lights and a built-in speaker system enhance the modern atmosphere on all three levels. The finished lower level offers a large recreation room, gas fireplace, 3-piece bath, walk-up to the patio, and waterproof vinyl flooring. Located in the highly sought-after Alderwood community, this home is close to parks, sports facilities, community centres, public transit, Sherway Gardens, the Toronto Golf Club, Queensway Health Centre, and local shops and restaurants along Browns Line. Located under five minutes from the Gardiner Expressway and Highway 427, commuting is truly effortless. 303 Delta Street delivers the perfect combination of design, comfort, and location - a true gem in one of Toronto's most family-friendly neighbourhoods. (id:61852)
Sam Mcdadi Real Estate Inc.
304 - 3100 Keele Street
Toronto, Ontario
Unique layout in the building at The Keeley, a prime address in North York's vibrant Downsview Park community. This residence offers an ideal balance of urban convenience and natural surroundings, backing onto a lush ravine with hiking and biking trails connecting Downsview Park to York University.Enjoy easy access to transit with Wilson subway station just minutes away, along with quick connections to Highway 401. York University and Yorkdale Shopping Centre are nearby, making this an excellent location for students, professionals, and commuters alike.The Keeley features an impressive selection of amenities, including a tranquil courtyard, 7th-floor sky yard with panoramic views, pet wash, library, and fitness centre. Experience modern North York living where urban vitality meets natural serenity. (id:61852)
Everland Realty Inc.
2805 - 130 River Street
Toronto, Ontario
New & spacious unit At The Artworks Tower By Daniel's - Spectacular City And Lake Views/ See the CN Tower From Your 28th Floor Balcony! Modern Features And Finishes Throughout The Unit; State Of Art Kitchen With A Custom Backsplash, Under Cabinet Lighting, High-End Built-In Appliances & Centre Island/Breakfast Bar; lots of Windows For Natural Light Throughout The Unit! Floor To Ceiling Windows & Mirrored Closets In Bedroom. Room for a small desk area, Stackable Washer & Dryer. Building Amenities include: Co-working space, Outdoor terrace, Kids' Zone, Party room, Arcade, Mega Gym, indoor and outdoor communal space. Only 2 year old! 1 Locker included. Minutes to TTC bus and street car stops, green spaces/ parks/ trails, restaurants, bars, groceries and more! Current tenant is renting parking for $150 to 200 and it can be transferred. (id:61852)
Right At Home Realty
135 Leslie Richards Street
Markham, Ontario
Brand New Townhouse Close to Angus Glen Community. Hardwood Flooring Throughout. Open Concept Kitchen Combined with Living and Dining Areas, Equipped with Brand New Appliances. Large Windows Throughout Provide Abundant Natural Light. Spacious Primary Bedroom with Large Walk-In Closet and 3-Piece Ensuite. Excellent Location Close to Top-Ranked Schools. Ideal Home for Small Families. (id:61852)
RE/MAX Your Community Realty
3 - 487 Indian Grove
Toronto, Ontario
*** Beautiful 2 Bedroom Basement Apartment With Separate Entrance In Trendy Junction Neighborhood *** Open Concept Living Room, Granite Countertop Kitchen With Shaker Style Cabinets, Spacious Bathroom, Pot lights. Minutes To Up Express, Dundas West Subway Station, Groceries, Restaurants, Shopping Centre, Gyms, Breweries, High Park, Great Place To Live In !!!! (id:61852)
Gowest Realty Ltd.
26 - 370 Red Maple Road
Richmond Hill, Ontario
Welcome To This Perfect 2 + 1 In The Heart Of Richmond Hill. Walking Distance To Restaurants, Grocery Stores, And Hillcrest Mall In Minutes. Located Close To Hwy 7, 407, Public Transit, Go Train, All Kinds Of Shopping & Amenities. Enjoy Almost 1,200 Square Feet Living Space Plus Two Parking Spots!! (id:61852)
First Class Realty Inc.
714 - 435 Richmond Street W
Toronto, Ontario
"The Fabrik Residences" Heart Of Fashion District, Down Town Toronto. Move In To Your Dream Home . Stunning 3 Bedrooms Layouts Over 800 Sqft.Steps To 510 Spadina Street Car.5 Minutes To U Of T. Walk To Restaurants,Row/Boutique/Cafes/Galleries/Theatres/Parks. Gorgeous Rooftop Amenities With Soaring Views.Walk Score 100,Transit Score 100, 24 Hours Gym. (id:61852)
RE/MAX Escarpment Realty Inc.
801 - 150 Main Street W
Hamilton, Ontario
This premium urban residence on the sunny southeast corner redefines luxury living. Imagine waking each day where two generous sized balconies unveil unbeatable views that seamlessly blend the vibrant energy of the city skyline with the serene, natural beauty of the distant escarpment. Floor-to-ceiling windows bathe the entire unit in an abundance of natural light, illuminating a meticulously designed, carpet-free, modern interior. The open-concept layout masterfully blends living and entertaining spaces. Culinary adventures await in a sleek, contemporary kitchen. The generous sized primary bedroom, complete with a luxurious full ensuite, promises a private retreat from the urban bustle. An additional spacious bedroom and a secondary three-piece bathroom offer versatile accommodation. In-suite laundry adds a layer of convenience that speaks to modern sensibilities. And when the desire for fresh air calls, those two open balconies transform into your private, serene outdoor havens - perfect for morning coffee or a quiet evening cocktail. The luxury extends far beyond your front door. Residents are invited to indulge in an array of world-class amenities designed to enrich every aspect of life. Stay active in the state-of-the-art gym, unwind in the shimmering indoor pool, or host unforgettable events in the sophisticated party room. The inviting BBQ courtyard offers a social hub for creating cherished memories with friends and neighbours. Location is everything. Step outside and find yourself immersed in the heart of the city's cultural pulse. World-class art galleries, unparalleled shopping, gourmet dining, prestigious theatres, and vibrant entertainment along with the library and public transportation are equally accessible. Experience the very best of city living in a premium setting, where unparalleled views, sophisticated design, abundant amenities, and an unbeatable central location converge to create your ultimate urban sanctuary. (id:61852)
RE/MAX Escarpment Realty Inc.
14726 Caledon King Townline Line
Caledon, Ontario
Welcome to this private 200 x 300 foot, or 1.38 acre, countryside retreat, where modern lifestyle meets rural charm. Step inside a contemporary, fully renovated 4+1 bedroom 4-level side split. A gourmet kitchen, complete with sleek countertops and brand-new appliances, walk out to the new large deck which offers privacy as well as a perfect spot to enjoy the beauty of the surrounding landscape. Adjacent to the kitchen, spacious dining area, intimate gathering with family and friends. relax in the sun-filled living room, The 5 spacious bedrooms all have laminate flooring, windows and closets. Neutral interior colors throughout and no broadloom. A multi-use and bright above-ground basement apartment with a separate entrance, big windows, kitchen, family room, bedroom, and washroom. This is a comfortable modern quality renovated family home, not to be missed. (id:61852)
New Age Real Estate Group Inc.
128 Chisholm Street
Oakville, Ontario
Exceptional Century Residence - Discover an unparalleled opportunity at 128 Chisholm-a fully renovated, beautifully furnished 3-bedroom, 3-bath detached century home in Oakville's coveted lakeside enclave. Blending heritage character with sophisticated contemporary design, this residence offers an elevated lifestyle moments from Lake Ontario's waterfront and vibrant downtown. Positioned between Lakeshore Road and Rebecca Street, enjoy a 5-minute stroll to lakefront parks, boutique shopping, acclaimed dining in historic Downtown Oakville and upscale Kerr Village. Proximity includes exclusive canoe/yacht clubs, Central Library, indoor pool, and Oakville Centre for the Performing Arts for recreation, culture, and entertainment. Inside, natural light floods through generous windows across a wide lot, creating an airy atmosphere. The 2023 renovation features 9-foot ceilings, gleaming hardwood floors, and custom millwork. The elegant living room centers on a corner gas fireplace with mounted TV, flowing to the dining area for gatherings. The main-floor primary suite offers luxury with expansive windows, electric fireplace, oversized mounted TV, walkthrough dressing room with custom cabinetry, and a spa-like 4-piece ensuite featuring glass shower with multiple heads and dual vanities. The gourmet kitchen boasts a moveable center island, premium gas stove, range hood, ample workspace, and rear deck access. A 2-piece powder room completes the main level. Upstairs, two bedrooms flank a foyer and share a 4-piece bath; the rear includes an electric fireplace and mounted TV. The lower level provides laundry, storage, workshop, and utility rooms. Outdoors, a private fenced yard features a wood deck and built-in gas BBQ for al fresco dining. Parking fits 5+ vehicles plus garage spot. Lawn maintenance (grass cutting, leaf collection) is included for low-maintenance living. Offered furnished for turnkey elegance; vacant lease available. Secure this waterfront gem today. (id:61852)
Royal LePage Real Estate Services Ltd.
24 Twin Willow Crescent
Brampton, Ontario
Beautiful 3-Bedroom Detached Bungalow for LeaseWelcome to this spacious all-brick 3-bedroom detached bungalow offering 1,849 sq ft of comfortable living space. This home features 9' ceilings on the main floor, creating an open and airy feel throughout.Enjoy the convenience of a 2-car garage plus 4 additional parking spaces on the driveway-perfect for families or multiple vehicles.A well-maintained property in a desirable neighbourhood, ideal for tenants looking for a clean, bright, and functional home. Basement not included (id:61852)
Yes Realty Inc.
#801 - 372 Highway 7 Avenue E
Richmond Hill, Ontario
COZY & SPACIOUS 1 BEDROOM + A DEN + A BALCONY, DEN IS A SEPARATE ROOM WITH A DOOR CAN SERVE FOR MULTIPLE PURPOSES (2ND BEDROOM, OFFICE ETC.) * DESIRABLE LAYOUT * FACING EAST DIRECTION * NEUTRAL TONE INTERIOR, WOOD FLOORING THROUGH OUT * STEPS TO PARKS, PLAZAS, SHOPS, RESTAURANTS, BANKS, VIVA/TRANST AT DOOR STEPS * MINUTES TO HWY 407, 404, GO TRAIN * 24/7 CONCIERGE/SECURITY + CONDO AMENITES FOR RESIDENTS ** NO PET, NO SMOKER PER THE LANDLORD'S INSTRUCTION ** (id:61852)
Century 21 Heritage Group Ltd.
