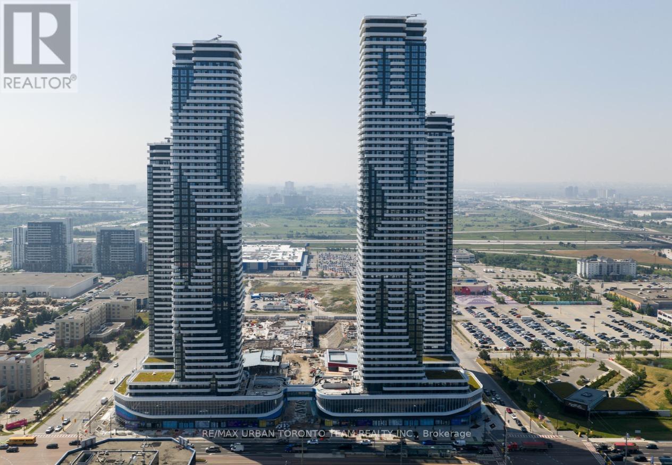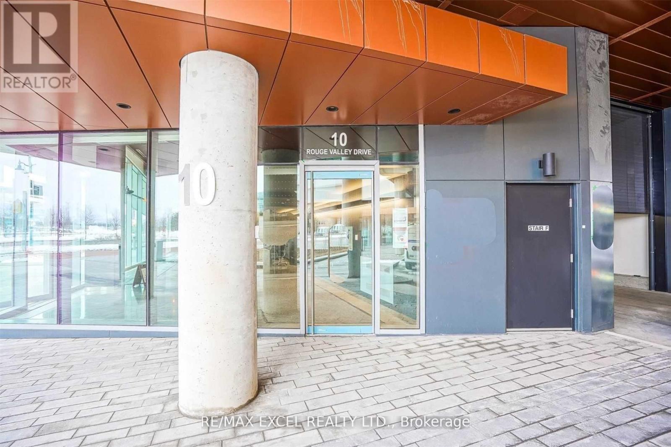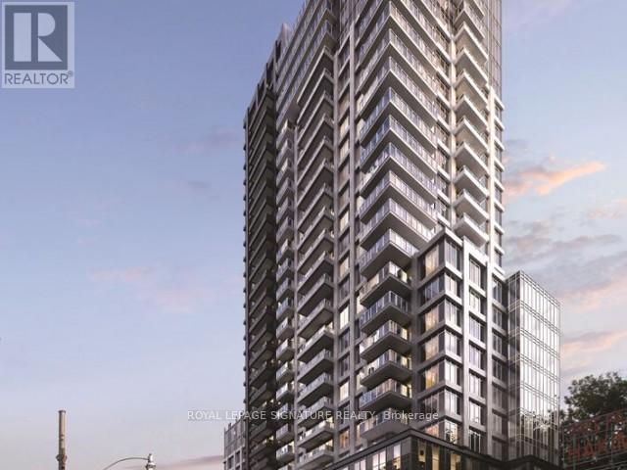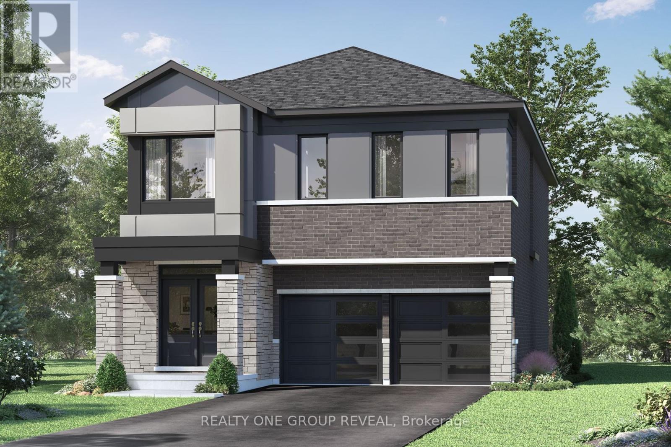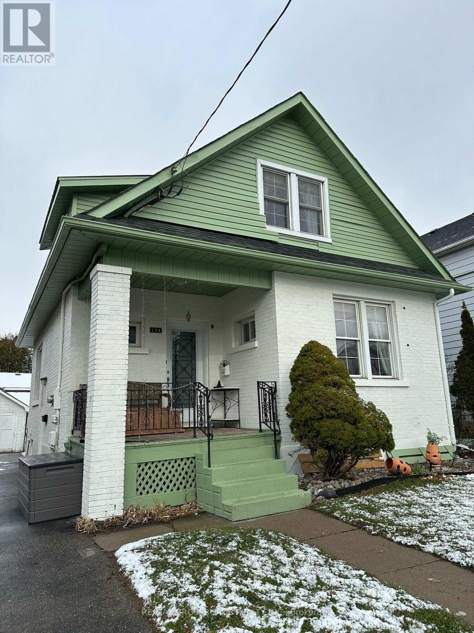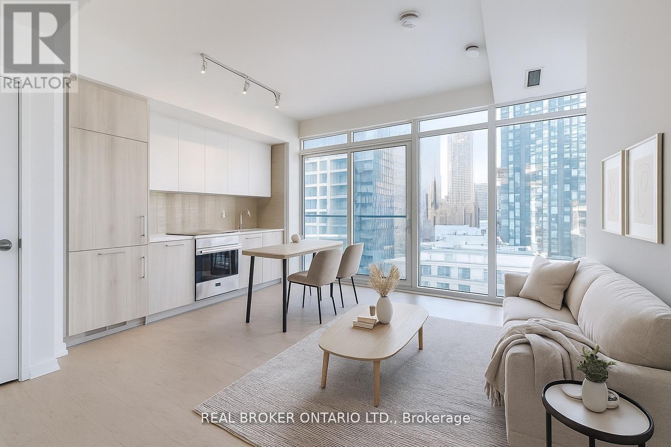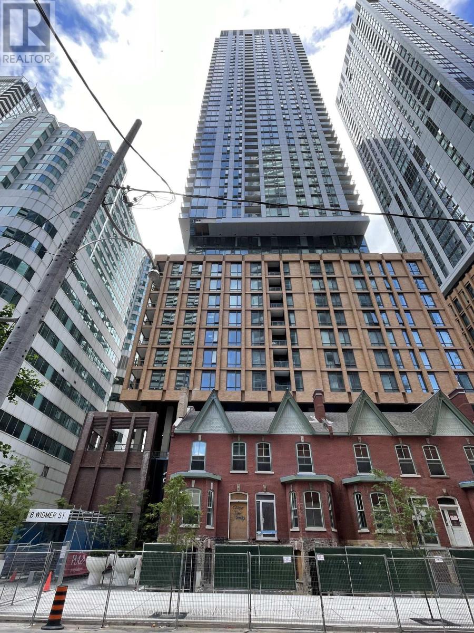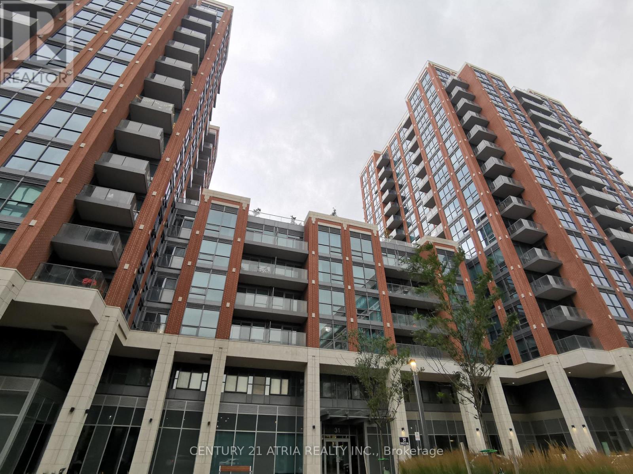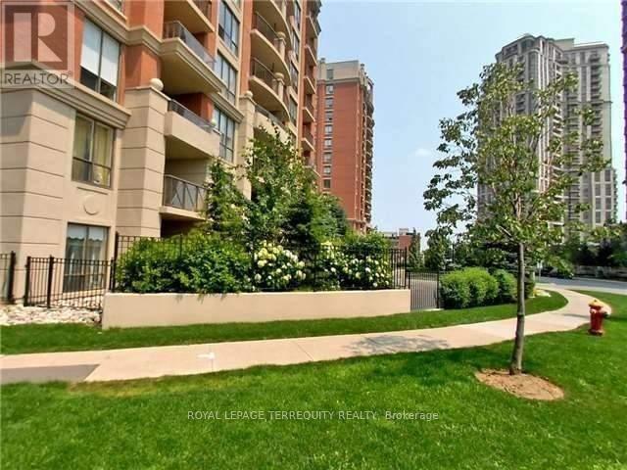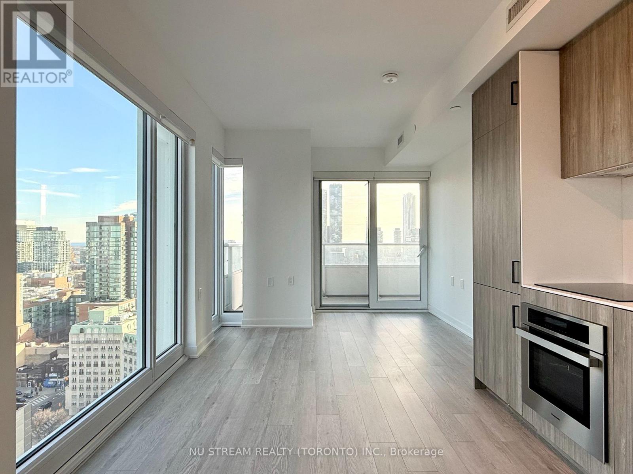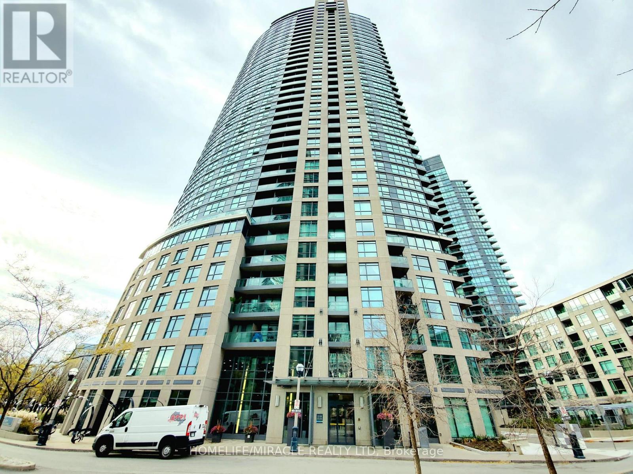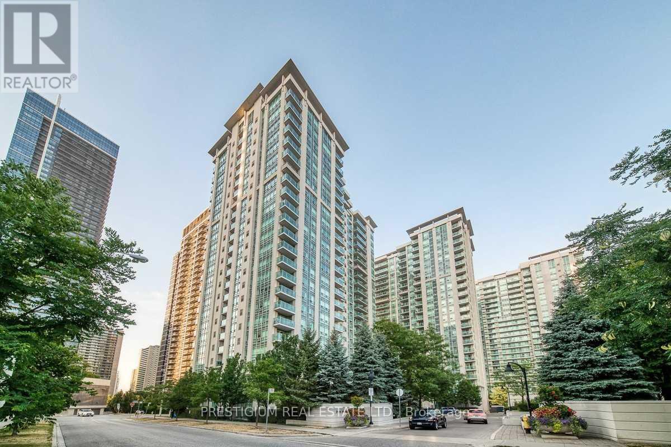2703 - 28 Interchange Way
Vaughan, Ontario
Festival - Tower D - Brand New Building (going through final construction stages) 2 Bedroom plus 2 bathrooms, Corner Unit with Large Terrace - Open concept kitchen living room 697 sq.ft., - ensuite laundry, stainless steel kitchen appliances included. Engineered hardwood floors, stone counter tops. 1 Parking Included (id:61852)
RE/MAX Urban Toronto Team Realty Inc.
703a - 10 Rouge Valley Drive
Markham, Ontario
York Condos 1 Bed Unit With High Ceiling & S/S Appliance & Granite Counter. Laminate Floor Through Out. Open Concept. Viva / Yrt Stop At The Door. 5 Min To Go Train, Ymca, School, Supermarket, City Centre, Restaurants & More. Top Ranking School Zone. Tenant Pay Hydro , Tenant Insurance & Internet. (id:61852)
RE/MAX Excel Realty Ltd.
2711 - 286 Main Street
Toronto, Ontario
Beautiful LinX Condo by Tribute Homes. Smartly designed, never lived in, high-end appliances, west and south views, den has separate door, Breakfast Island, great walking score of 97 (id:61852)
Royal LePage Signature Realty
1368 Kerrydale Avenue
Pickering, Ontario
Discover refined living in this brand-new Quinton E model by Mattamy Homes, located in Pickering's prestigious and master-planned Seaton community. Offering 2,502 sq. ft. of elegant living space, this 36' detached residence showcases 4 generously sized bedrooms and 3.5 spa-inspired bathrooms. The sophisticated open-concept design is ideal for both everyday comfort and upscale entertaining, enhanced by an electric fireplace and efficient gas heating and cooling. The home is filled with natural light throughout. A rare opportunity to secure a brand-new luxury home in one of Pickering's most desirable future communities, close to parks, schools, major highways, and amenities. Eligible First Time Home Buyers may be able to receive up to an additional 13% savings on the purchase of this home through the proposed Government FTHB Rebate Program. (id:61852)
Realty One Group Reveal
Main/upper - 144 Conant Street
Oshawa, Ontario
Excellent location with high visibility and easy access. Suitable for a variety of permitted commercial or professional uses (verify zoning). Move-in ready with flexible lease terms available. Ample onsite parking and close to major transit routes. Tenant responsible for utilities, insurance, and maintenance unless otherwise negotiated. Landlord open to long -term lease and improvements for the right tenant. (id:61852)
RE/MAX Crossroads Realty Inc.
1505 - 65 Mutual Street
Toronto, Ontario
Urban Living At Its Best At Ivy Condos! This 1 Year Old Building Offers A Beautiful 2 Bedroom, 2 Bathroom Suite With A Bright, West-Facing View And A Charming Juliette Balcony. Transit Score: 100 and Walking Score: 99! Step Outside And You're Walking Distance From Toronto Metropolitan University, The Eaton Centre, Dundas Square, Sweat & Tonia, H-Mart, T&T, No Frills, TTC Dundas & Queen Subway Stations, Streetcars and The PATH, Truly A Car-free Lifestyle. Whether You're Commuting or Studying, This Location Makes Life Effortless. Modern Finishes, Floor-to-ceiling Windows, And A Functional Split-bedroom Layout, This Warm, Welcoming Space Known For Convenience And Community! (id:61852)
Real Broker Ontario Ltd.
3215 - 8 Widmer Street
Toronto, Ontario
Welcome to the Theatre District Residences. This studio unit features a bathroom and in-suite laundry, perfect for working, playing, and relaxing in the heart of the Financial and Entertainment District. Major companies such as Amazon, Apple, BCG, Google, Canada Life, CIBC, Deloitte, LinkedIn, Nasdaq, PWC, KPMG, and so much more are just steps away. Fine dining restaurants and nightlife are also within walking distance. With a perfect walk score of 100/100, TIFF is a two-minute walk away, TTC buses are only a few metres away, St. Andrew Subway Station is an eight-minute walk away, the CN Tower is a ten-minute walk away, Union Station is a sixteen-minute walk away, Scotiabank Arena is an eighteen-minute walk away, the University of Toronto (UofT) is a sixteen-minute ride by TTC, and the Toronto Metropolitan University (TMU) is an eighteen-minute ride by TTC. Don't feel like going out? Enjoy the state-of-the-art amenities designed by this top builder, including a gym, lounge, party room, billiards, outdoor pool, and jacuzzi. Photos taken before the tenant moved in. (id:61852)
Homelife Landmark Realty Inc.
209 - 31 Tippett Road
Toronto, Ontario
Bright and Spacious 2 bedroom, 2 bathroom condo unit of thoughtfully designed living space, complete with a private balcony. Enjoy East-facing views and an abundance of natural light throughout the day. The open concept layout features a modern kitchen with extended upper cabinets, a centre island, stainless steel appliances, and glass shower door. Located steps from Wilson Subway Station (100 Transit Score) and just minutes to Yorkdale Mall, Hwy 401/400/404, York University, and Downsview. Home Depot, Best Buy, Michaels, Costco, and Starbucks are all nearby. Residents enjoy resort-inspired amenities including a 24-hour concierge, fitness centre with yoga room, steam/sauna room, rooftop pool & lounge terrace, party room with bar & dining area, BBQ area, children's playroom, guest suite, and outdoor courtyard. This condo is perfect for those who value comfort, convenience, and modern city living in one of North York's connected communities. (id:61852)
Century 21 Atria Realty Inc.
806 - 55 Harrison Garden Boulevard
Toronto, Ontario
Lovely One Bedroom Suite In Sought After Shane Baghai Building. Spacious Layout With Generous Sized Rooms, 9 Ft Ceilings, Great Kitchen & Upgraded Bathroom. This Excellent Unit Boasts Views Of Courtyard & Park. Location Is Steps To Subway, TTC, Theatres, Restaurants, Schools, Shopping & All Other Amenities. 24 Hour Concierge, Gym, Indoor Pool, Party Room, and more! Don't Miss This One! (id:61852)
Royal LePage Terrequity Realty
2203 - 88 Queen Street E
Toronto, Ontario
Welcome to 88 Queen Condos, a luxury-finished residence in the heart of downtown! Don't miss out on this never-lived-in, odor-free 3-bedroom, 2-bathroom suite facing southeast, with stunning lake and city skyline views and a spacious balcony. Selected features are upgraded, including premium handles and full-set electric blinds. Located steps from Queen subway & streetcar, Eaton Centre, Financial District, TMU, U of T, St. Lawrence Market, restaurants, shops, and entertainment. Great building amenities-gym, infinity pool with cabanas, jacuzzi, outdoor terrace with BBQ & fireplace, party room, co-working space, and 24-hour concierge-everything you need for work, play, and relaxation. Suitable for young professionals, students, or small families. Looking for A+ tenants. (id:61852)
Nu Stream Realty (Toronto) Inc.
3410 - 219 Fort York Boulevard
Toronto, Ontario
Welcome To 219 Fort York "Aquarius At Waterpark City" In The Vibrant Fort York Community. Clean, Modern And Functional 1+1 With Unique Layout With 9 Ft Ceilings. Southwest Facing Windows With Breathtaking Unobstructed Private Views Of Lake Ontario Sunsets. Building Offers Great Amenities: Indoor Pool, Fitness Centre, Rooftop, Hot Tub, BBQ Area + Visitor Parking. Easy Access To Highways, New Loblaws, Farm Boy, LCBO + Much More!! (id:61852)
Homelife/miracle Realty Ltd
2316 - 35 Bales Avenue
Toronto, Ontario
Executive Open Concept Unit At The Luxurious Cosmo Residence. Spacious & Bright With Unobstructed Sw City Views & A Walk-Out Balcony. This Split Bedroom Floor Plan Is Rarely Available And Highly Sought After. The Enclosed Den Can Easily Be Used As A 3rd Bedroom/Home Office. Prime Location At The Heart Of North York City Centre, Only Steps To The Subway, Parks, Hwy 401, Shops, Restaurants & Entertainment, Library, Theatre, Schools & More! (id:61852)
Prestigium Real Estate Ltd.
