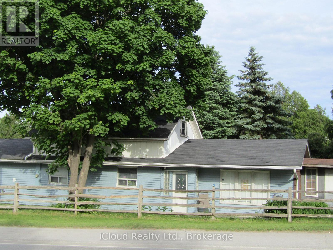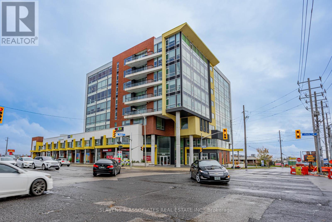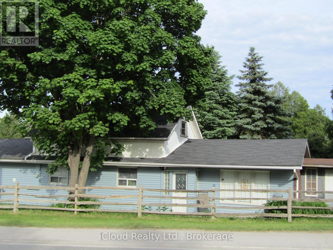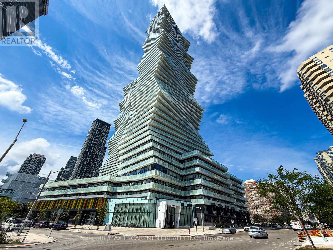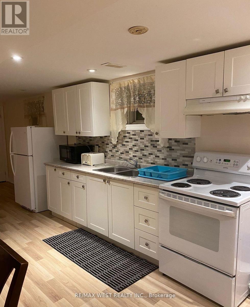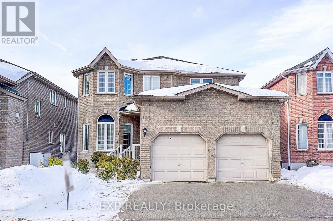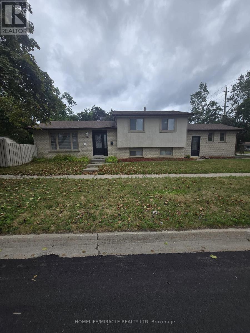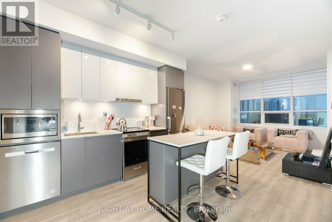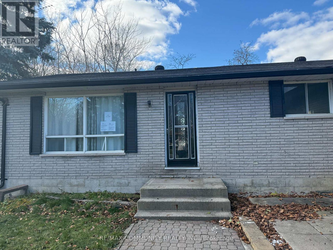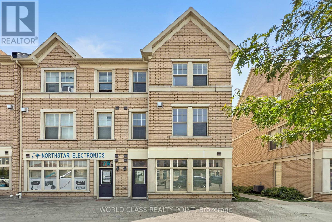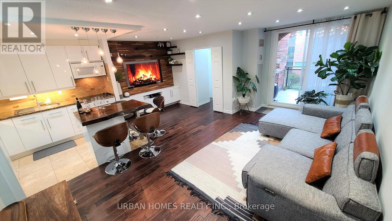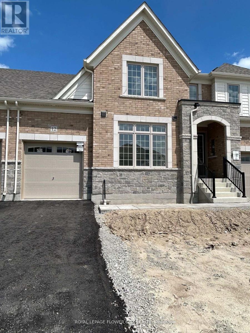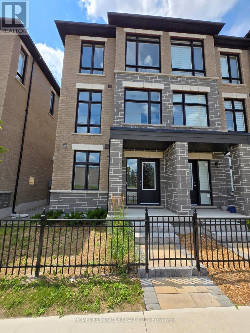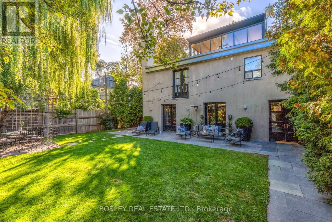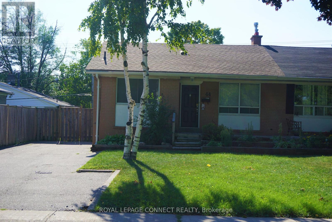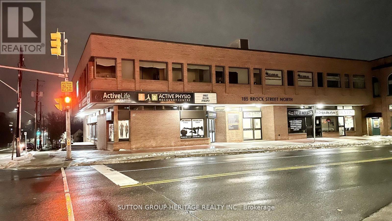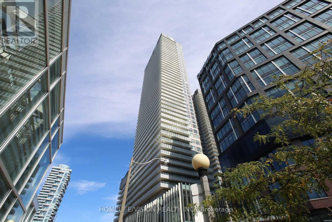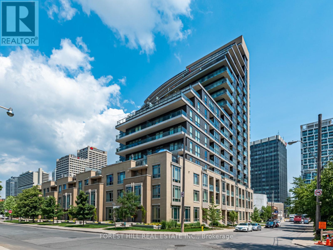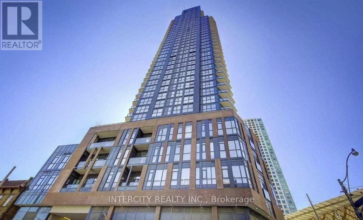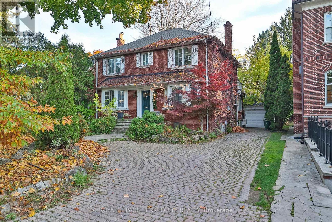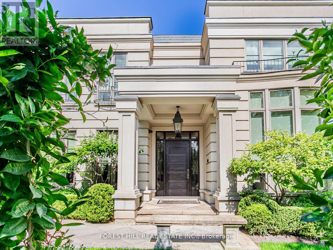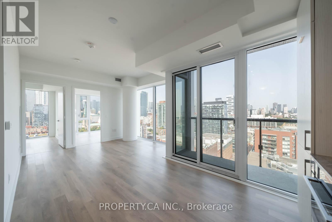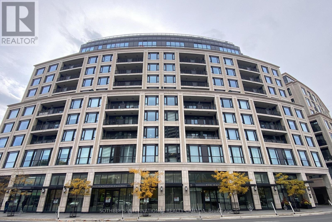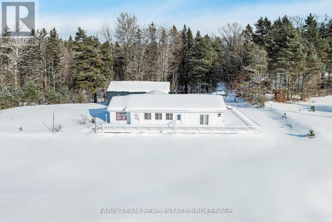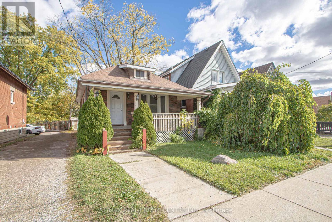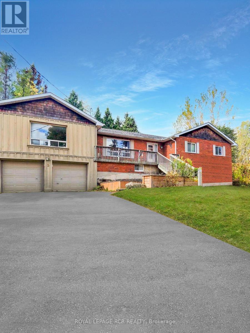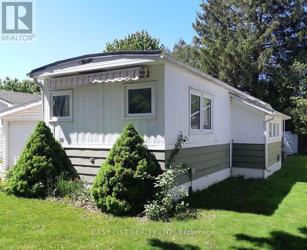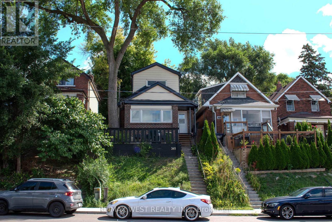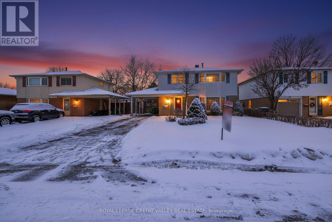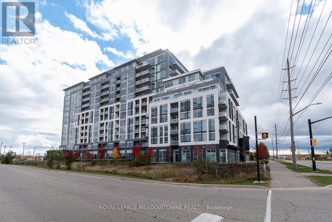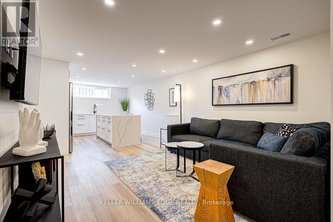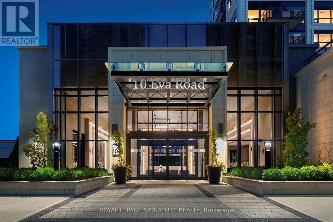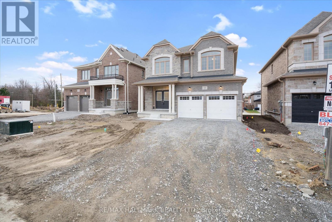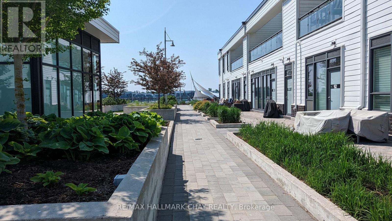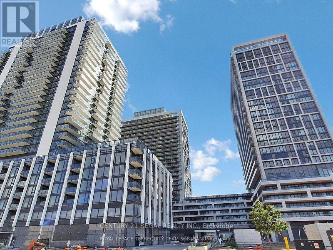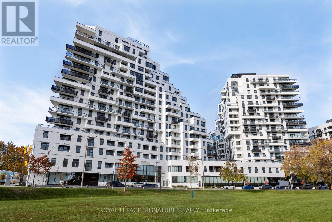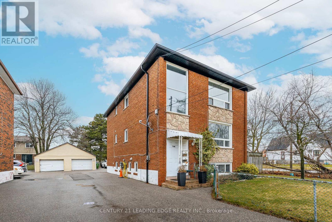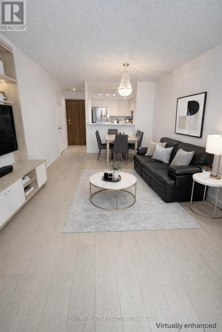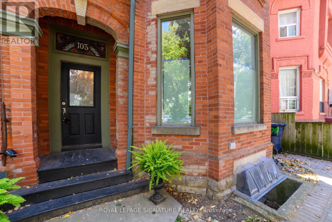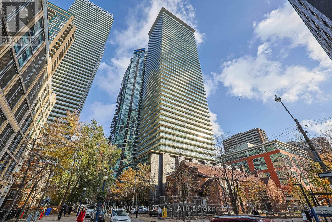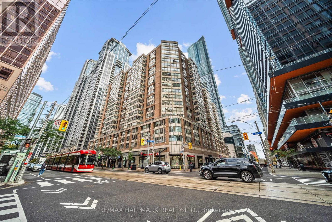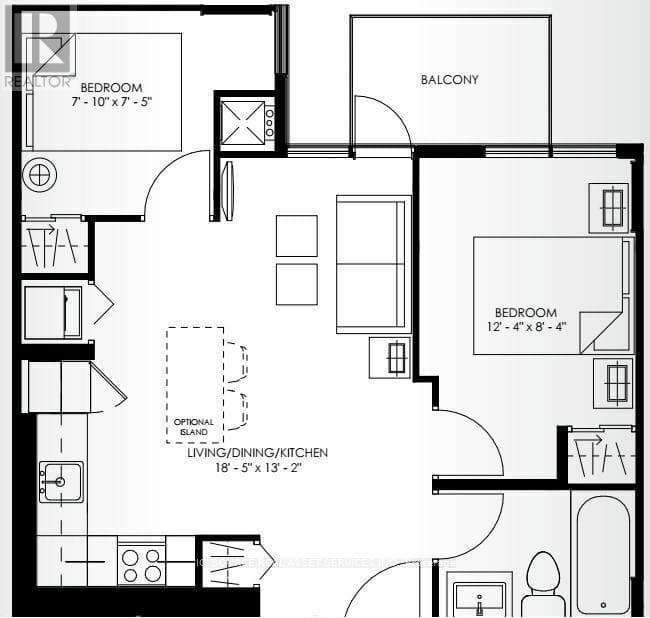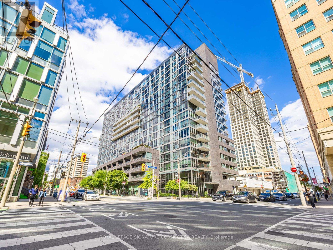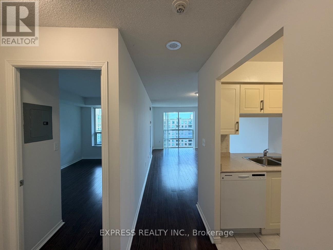170 Troiless Street
Caledon, Ontario
Corner Detached House With Lot Of Natural Light. Living & Dinning Room. Eat-In Kitchen, Good Sized 3 Bedrooms. Primary Bedroom With Ensuite And W/I Closet. Renovated Kitchen, S/S Appliances, No Carpet In The House. Large Driveway. Big Lot Full Of Greenery. Pot Lights. Lot Of Storage. Looking For Aaa Tenants. No Smoking. (id:61852)
Icloud Realty Ltd.
305 - 1275 Finch Avenue W
Toronto, Ontario
Corner unit with NW views and lots of windows with access to "Roof Top Terrace". Approx 1,352 sq ft University Heights Professional Centre. (Built New 2019). Just East of Keele; Convenient to Finch W Subway Stn; TTC; (New) LRT Transit Line; Easy Access to HWYS 400/401/407; Close Proximity to York U; Humber River Hospital; Metro Courthouses; Ideal for Medical, Central, Optical, Legal, Professional offices; Other Tenants Incl. Tim Hortons; Pharmacy; Dynacare Lab; Ultrasound; Assorted Physicians; Dental Clinic; Hearing Clinic. **EXTRAS** Hydro separately metered. HVAC included (ceiling mounted unit) (id:61852)
Slavens & Associates Real Estate Inc.
170 Troiless Street
Caledon, Ontario
Here's your chance to own a Corner Detached House With Huge Lot 71.9 Ft. X 134 Ft.!! Lot Of Natural Light. Living & Dinning Room. Eat-In Kitchen, Good Sized 3 Bedrooms. Renovated Kitchen, S/S Appliances, Primary Bedroom With Ensuite And W/I Closet. No Carpet In The House. Pot Lights. Full Of Greenery. Bonus Feature is The "CV" Zoning (Village Commercial)! Many Permissible Uses. Lots Of Outdoor Storage, Large Driveway With Ample Parking. (id:61852)
Icloud Realty Ltd.
3413 - 3883 Quartz Road
Mississauga, Ontario
This exceptional condo is currently available for lease at $2,350 per month, plus utilities. The rental includes one dedicated parking spot, offering added convenience in this bustling neighborhood. Perfect for professionals seeking a stylish and comfortable residence with easy access to the city's top amenities. Don't miss out on this opportunity to enjoy modern living in a prime location. (id:61852)
RE/MAX Escarpment Realty Inc.
18 King George Road
Toronto, Ontario
Very spacious and clean 2 bedrooms basement apartment located on a quiet street close to most major conveniences such as shops, stores, buses, churches, banks, schools, medical facilities and HWY 401 (id:61852)
RE/MAX West Realty Inc.
3413 - 3883 Quartz Road
Mississauga, Ontario
Discover urban living at its finest with this stunning, nearly-new condo located at 3883 Quartz Road in the heart of Mississauga. Boasting a sleek 1-bedroom plus den layout across approximately 618 sq ft, this stylish space offers versatility and modem comfort- perfect for professionals, entrepreneurs, or anyone eager to elevate their lifestyle. Step outside onto the expansive 96 sq ft balcony, ideal for entertaining or relaxing in the sun. Situated in a vibrant, walkable neighborhood, you'll enjoy easy access to major highways, shopping centers, and top-tier dining options, putting everything you need right at your doorstep. The building itself exudes contemporary elegance, featuring upscale finishes and state-of-the-art amenities designed for the modem urbanite. Virtually staged photos showcase the incredible potential of this space- a true gem ready for your personal touch. Don't miss your chance to own a piece of Mississauga's thriving community - your perfect home awaits! (id:61852)
RE/MAX Escarpment Realty Inc.
290 Country Lane
Barrie, Ontario
Welcome To 290 Country Lane, A Beautiful 4-Bedroom, 3-Bathroom Family Home In Barrie's Highly Sought-After South End. Offering 2,218 Sq. Ft. Of Living Space Above Grade And Set On A Generous Lot, This Property Blends Comfort, Versatility, And A Prime Location Just Minutes From GO Transit, Major Shopping, Schools, Parks, And Highway 400. The Bright Main Floor Features 9-Ft Ceilings And An Open-Concept Layout With A Spacious Family Room, Sunken Living Room, And Formal Dining Room. A Large Eat-In Kitchen With Pantry Storage And Walkout To The Backyard Compliments The Main-Floor Laundry With Inside Garage Entry And A Convenient 2-Piece Bath. Upstairs, The Generous L-Shaped Primary Retreat Includes A Walk-In Closet And A 4-Piece Ensuite With Separate Shower And Oval Soaker Tub, Along With Three Additional Bedrooms And Another Full Bathroom. The Partially Finished Basement Offers Exceptional Potential With A Separate Entrance From The Garage, Framing, Plumbing, And Electrical Already Completed-Ideal For Future Additional Living Space, Multi-Generational Use, Or Income Potential. With Newer Engineered Hardwood On The Main Level, Ceramic Tile Flooring, Included Appliances, And A Very Clean, Move-In-Ready Interior, This Is A Rare Opportunity To Own A Spacious And Versatile Home In One Of Barrie's Most Desirable Neighbourhoods. (id:61852)
Exp Realty
3 Sylvia Street
Barrie, Ontario
Attention investors and first-time home buyers. 3+1 bedroom, 3-bathroom bungalow featuring a double-car garage and inground pool, located in the desirable EastGrove Community. This well-maintained home offers main-floor laundry, vinyl flooring, and pot lights throughout. Ideally situated just 2 minutes by drive or 9 minutes on foot to Georgian College and Royal Victoria Hospital. Steps to a nearby plaza with Tim Hortons, St. Louis Bar & Grill, Rexall Drugstore, Subway, Circle K, Mucho Burrito, Twisted Indian Fusion Street Food, Pizza People & Sub, The 7 Spice, Quik Chick, and a convenience store. Close to Johnson's Beach Park, Centennial Beach, and Tyndale Beach, as well as Highway 400, public transit, schools, and parks. A fantastic opportunity with strong rental potential. (id:61852)
Homelife/miracle Realty Ltd
B-226 - 50 Upper Mall Way
Vaughan, Ontario
Luxurious Brand New Corner Suite in Highly Desirable Promenade Park Towers!Enjoy direct access to Promenade Shopping Centre and an unbeatable location steps from transit, parks, top-rated schools, and every convenience.This stunning 2-bedroom, 2-bath corner unit offers large windows, high-quality zebra blinds, 9 ft ceilings, and an abundance of natural light with an unobstructed view. Thoughtfully upgraded throughout, featuring a sophisticated modern kitchen with built-in stainless steel appliances, quartz countertops, kitchen island, ceramic backsplash, European-style cabinetry, and premium ceramic & laminate flooring.Bright and functional open-concept layout, ideal for families. Walk out to your extra-large 380 sq ft private terrace-perfect for outdoor dining and entertaining.Top School District:Walking distance to Brownridge Public School, St. Elizabeth Catholic High School, and Westmount CI. Internet included in maintenance. 1 underground parking included. World-Class Building Amenities, 24-hr concierge & security, half-acre outdoor green roof terrace, yoga studio, fitness centre, party room, private dining room with kitchen, indoor/outdoor children's play areas, billiards room, media/game room, cards room, golf simulator, sports lounge, cyber lounge, study lounge, guest suites, rooftop terrace with dog run & playground. Unbeatable Location, steps to Promenade VIVA Terminal, library, community centre, parks, nature trails, golf & country clubs, theatres, supermarkets, restaurants, and entertainment. Easy access to Hwy 407, 7, 400, 404 & 401.Connected Modern Living at Its Best-A Must See! (id:61852)
Right At Home Realty
2082 St John's Road
Innisfil, Ontario
Prime Investment Property nestled on premium 60x211 Lot in Alcona, Innisfil Close To Beautiful Innisfil Beach Park & Lake Simcoe! The layout includes a separate basement entrance, making it a great option for an in-law suite or additional living space. With shopping, schools, parks, and Innisfil Beach Park just minutes away (id:61852)
RE/MAX Community Realty Inc.
216 - 9075 Jane Street
Vaughan, Ontario
Welcome to Park Avenue! This bright and spacious 680 sq.ft. corner unit is proudly owned by the original owner and features tall ceilings and large windows that fill the space with natural light. Thoughtfully designed with walkouts to the balcony from both the kitchen/living area and the primary bedroom, perfect for indoor-outdoor living. Enjoy the convenience of built-in organizers in the bedroom closet, plus 1 parking and 1 locker included. A rare opportunity to own a well-maintained, sun-filled home in a sought-after building! (id:61852)
Sutton Group-Admiral Realty Inc.
73 Cathedral High Street
Markham, Ontario
**Please Click The Video Tour** Welcome to 73 Cathedral High. A Rarely Offered End Unit Townhouse with Both Residential and Commercial Units. 2,359 Sq. Ft Above Grade. The Commercial Space (Approx. 488 Sq. Ft) Features A Large Open Area With Drywall, Light Fixture and Electrical Outlets Already Installed. There's Also An Oversized 2-Pc Powder Room. This Store Front Has Large Windows on the Front and Side to Allow for Maximum Natural Sunlight. Perfect for An Office, Coffee Shop, Retail, Salon, etc. The Residential Unit Features An Open Concept Layout for Optimal Living With No Wasted Space. The Living and Dining Room Has 4 Large Windows Bringing In Tons of Sunlight. The Dark Hardwood Floors and Gas Fireplace Help Transform the Room into a Cozy Living Space. The Large Modern Kitchen/Breakfast Area Features Quartz Counter tops, Ceramic Floors, And Ample Storage Space. There's Also a Bonus Pantry/Storage Area Below the Staircase. Walkout to a Massive Outdoor Deck for Entertaining Guests. The Primary Bedroom Features a 4 Pc En-suite Bath, Walk-In Closet and a Balcony. Bedrooms 2 and 3 are Spacious with Large Windows and Closets. Conveniently Located Near Top Schools, Parks, Plazas, Restaurants, Shops, Highway 404, etc. This Well Maintained, Move-In Ready Home Is Perfect For Anyone Looking to Start Their Own Business or Someone Looking For Additional Rental Income. (id:61852)
World Class Realty Point
215 - 16a Elgin Street
Markham, Ontario
You Won't Find Another Like It! Beautifully Renovated 2 Storey Condo Townhome In The Heart Of Thornhill! No Expense Was Spared, To Many Upgrades To List! Custom Island /W Reclaimed Wood Counter. Designer Custom Tv Wall Unit /W Ample Storage. Engineered Scraped Hardwood Flooring. Professionally Painted & Loaded W Potlights. All New Windows Throughout. Spacious Balcony W New Tiled Flooring, Allows For Propane Bbq. Den Can Be Used As 3rd Bedroom. Basic cable, hydro, electricity, parking and one spacious locker are all inclusive in the the monthly rent. (id:61852)
Urban Homes Realty Inc.
12 Bayberry Drive
Adjala-Tosorontio, Ontario
Welcome to 12 Bayberry Dr. Truly a Showstopper, This Gorgeous Brand Townhouse Almost 1900 Sq Ft Move-In Ready Home has a great layout, open concept with living/dining rm open to above filled with an abundance of natural light is A Perfect Place for a Family with beautiful Kitchen W/Island , Sun-Filled Primary Bedroom W/3 PC Ensuite and walkin Walk-In Closet, 2nd bedroom and 3pc washroom on main . 3rd bedroom 3 piece washroom and very spacious open concept loft on second floor. (id:61852)
Royal LePage Flower City Realty
1431 Coral Springs Path
Oshawa, Ontario
Attention first-time home buyers. 3-bedroom, 3-bathroom freehold townhouse offering modern design and functional living in a vibrant, family-friendly neighbourhood. The main level features two separate entrances and a versatile den/office space. The second level showcases a bright, open-concept layout with high ceilings, abundant natural light, and kitchen complete with countertops, stainless steel appliances, and a spacious eat-in area. A 2-piece bathroom separates the living and kitchen areas, while the living room offers a walkout to a large private balcony, ideal for entertaining. The third level includes three well-sized bedrooms and a 4-piece bathroom, with the primary bedroom featuring a 3-piece ensuite and walk-in closet. Ideally located close to top-rated schools, shopping centres, restaurants, public transit, parks, and everyday amenities. A fantastic opportunity for first-time buyers or growing families in a sought-after Oshawa community. (id:61852)
Homelife/miracle Realty Ltd
9 Peyton Lane
Toronto, Ontario
*One Of A Kind Stunning Converted Barn/Warehouse In Leslieville This Detached 2800 Sq Ft Open Concept Loft Is Situated On A Back Laneway Allowing For Complete Privacy. Exposed Brick And Steel Beams, 30 Ft Ceilings In Dr, Heated Concrete Floors, W To W Oversized Windows Provide Wonderful Light, 25 Ft Of Glass Walls In Kitchen, Large Gated Fully Fenced Yard For Entertaining. 10 Ft Double Shower, 2 Wood Fp, 3 Car Parking. Available Furnished Long/Short Term (id:61852)
Bosley Real Estate Ltd.
Bsmt - 44 Billingsgate Crescent
Ajax, Ontario
Neutrally renovated one-bedroom suite with German-engineered flooring, modern finishes, and newer fridge and stove. Ideal for a professional seeking convenience and lifestyle-minutes to Ajax GO Station, Hwy 401, major shopping, and the waterfront. Enjoy nearby trails, beaches, and quick access downtown. Private entrance and ensuite laundry complete this smart, low-maintenance living space. Tenant must provide Signed and Completed Rental Application, Letter(s) of Employment, Three(3) most recent Pay Stubs, Letter of Reference and Tenant Insurance. The Landlord is looking for a tenant that will treat the unit as if it were their own home. (id:61852)
RE/MAX Connect Realty
202 - 185 Brock Street N
Whitby, Ontario
Downtown Whitby On Brock Street. Rarely Found, Unit Of 525 Sq.Ft. Space On The Second Floor, Large Reception Area And Main Office Room Separated By Glass Partition, Large Windows, Accessible From Brock Street Building Entrance And Parking Lot Entrance On Mary Street. Suitable For Lawyers, A Company Head Office, Medical, Accounting Firm, Real Estate Brokerage, Studio, Art Gallery, Building Contains Lawyer, Mortgage, Insurance Brokerages, Accountant, Wellness Service, In A Professional Unit QUIET Environment. Ready Immediately To Accommodate Different Businesses. Private Parking Lots For Customers And Clients Available On The Premises With An Additional Lot As Well, Great Environment For A Professional Office. Monthly Rent Includes TMI, AC/Heat, Long Term, AAA Tenant's ONLY Please. (id:61852)
Sutton Group-Heritage Realty Inc.
1804 - 39 Roehampton Avenue
Toronto, Ontario
WHAT A RARE FIND!!! ***2BED +DEN IN THE HEART OF MID TOWN WITH MANY AMENITIES (***FITNESS,YOGA,PARTY ROOM BILLARDS,KIDS ZINE,MEETING ROOM & OUTDOOR TERRACE***) ,PANARAMIC SOUTH VIEW TO SEE DOWNTOWN SKYLINE,PRACTICAL LAYOUT,AMPLE CLOSET SPACE,STYLISH 3PC ENSUITE,SECOND 4PC BATH FULL SIZED TUB,SPACIOUS SOUTH VIEW WALK OUT BALCONY,,DEN CAN BE USED AS OFFICE OR KIDS ROOM, MINS WALKS TO SUBWAY (id:61852)
Homelife Classic Realty Inc.
704 - 15 Lower Jarvis Street
Toronto, Ontario
Bright, South-Facing 1-Bedroom Suite, with Floor-to-Ceiling Windows and Full-Width Balcony, in The Lighthouse's West Tower; Shopping Options include Loblaws Supermarket across the Street, and St Lawrence Market, at Lower Jarvis & The Esplanade; Transit Options include Route 75 Bus (to Line 2 Subway) at the Building, and Route 114 Bus (to Union Station) around the Corner, on Queens Quay; also at Queens Quay is Pan Am Bicycle Path, and Sugar Beach Park; Several George Brown College Campuses are within Walking Distance, or Short Bus Ride (id:61852)
Homelife/vision Realty Inc.
517 - 60 Berwick Avenue
Toronto, Ontario
Fantastic Opportunity at Yonge & Eglinton! Welcome to the stylish Berwick Condo, featuring a 1 bedroom + den and 1 bathroom with 632 sq. ft. of living space and a charming balcony. This bright suite is flooded with natural light through floor-to-ceiling windows and offers a smart layout with no wasted space. The open concept living and dining areas flow seamlessly into a modern kitchen with a large centre island, granite countertops and full size stainless steel appliances. The versatile den is perfect for a home office, dining area, or guest space. This unit also includes one parking space, one storage locker, designer laminate flooring, ample closet space, and convenient ensuite laundry. Building amenities feature a 24-hour concierge, yoga/pilates studio, gym, guest suite, theatre room, and outdoor patio with BBQs. Ideally located around the corner from the vibrant Yonge & Eglinton intersection, The Berwick offers the perfect balance of tranquility and convenience. Tucked away on a quiet street yet only moments from Farm Boy, top restaurants, shops, fitness studios, the subway, and the soon to be completed Eglinton Crosstown LRT! (id:61852)
Forest Hill Real Estate Inc.
304 - 159 Wellesley Street E
Toronto, Ontario
1 + Den, 2 Washrooms, Large Balcony + Locker. Condo In The Heart of Downtown Toronto. Modern Kitchen, Quartz Countertops, Stainless Steel Appliances, Laminate Floor Throughout. Smooth High Ceilings. Close to all amenities. Transit at your doorstep. Close to Bloor St., Yorkville, Toronto Metropolitan University and University of Toronto. (id:61852)
Intercity Realty Inc.
5 Apsley Road
Toronto, Ontario
Cricket Club Community Sunny Bright Spacious 4 Bedroom Charming Brick Residence, Large Principal Rooms. Exquisitely Located On A Quiet Prestigious Street On An Outstanding Lot. Park Like Setting. Private Backyard With Pool. Excellent Location Close To School, Hospital, TTC. (id:61852)
Royal LePage Terrequity Realty
7 Cedarwood Avenue
Toronto, Ontario
If you are looking for quiet street and a large private lot, you've found your next home! This remarkable custom-built residence offers a perfect balance of elegance, comfort, and functionality across three levels of thoughtfully designed living space. The main floor welcomes you with a sophisticated living room featuring soaring ceiling height of over 20 ft with a dramatic floor to ceiling window and a gas fireplace. A formal dining room with adjoining servery is enhanced with built-in speakers and glass doors, creating the ideal setting for entertaining. Two offices provide flexible work-from-home options, while the inviting family room, with its two-way fireplace and walk-out to the garden, seamlessly connects to the chefs kitchen. This culinary space is equipped with a centre island, stainless steel appliances, and a built-in desk, while the adjoining breakfast area with room for both casual meals and a cozy seating area that shares the fireplace and opens directly to the garden. Upstairs, the primary suite offers a true retreat with a sitting room and a walk-out that overlooks the rear grounds, walk-in closet, and a luxurious six-piece ensuite. Additional bedrooms each feature their own sitting area, walk-in or built-in closets, and private ensuites, with unique enhancements including hardwood flooring and custom built-ins. The lower level is designed for recreation and entertainment, highlighted by a large room with a built-in bar, gas fireplace, and garden walk-out. An exercise room with mirrored walls and built-in speakers, plus a media room for a full theatre experience, add to the lifestyle appeal. Two additional bedrooms with private ensuites, one of two laundry rooms, a three-piece bath and garden walk-out. The backyard oasis is beyond description with an outdoor BBQ, stunning water feature, pool, hot tub and covered pergola for al fresco dining. Privacy and lush landscaping. This home is a must see! (id:61852)
Forest Hill Real Estate Inc.
1905 - 158 Front Street E
Toronto, Ontario
Welcome to St. Lawrence Condos! Fabulous Corner unit with spectacular, postcard view of the City. This practical and spacious 2 Bedroom has ground-to-floor ceiling windows a balcony, and a locker. Located in the heart of one of downtown's most charming and walkable neighbourhoods. St. Lawrence Market, Distillery District, Sugar Beach, King Streetcar and Subway Station are just steps away!! (id:61852)
Property.ca Inc.
410 - 181 Davenport Road
Toronto, Ontario
Available for immediate occupancy. This elegant suite spans 1,200 SF and features a spacious kitchen with a large countertop, high-end finishes, 9' ceilings, and fully integrated Miele appliances, a dedicated laundry room. The bright, open-concept living area extends to a south-facing terrace with a gas line for BBQ, offering charming views of the neighbourhood. Additional highlights include two south-facing balconies - one off the primary bedroom and another shared between the living room and second bedroom. Residents enjoy 24/7 full-service concierge, valet parking, and hotel-style amenities for an elevated living experience. Tenants to pay utilities and tenant's insurance. (id:61852)
Sotheby's International Realty Canada
2180-2186 Hwy 141
Muskoka Lakes, Ontario
Top 5 Reasons You Will Love This Property: 1) Rare opportunity to own over 43-acres of commercial and residentially zoned property in Muskoka Lakes, where you can experience the unparalleled convenience of this ideally located property just minutes from the popular hubs of Bracebridge, Huntsville, Port Carling, and Rosseau 2) Newly built-in 2021, this residence offers an excellent canvas for your personal finishing touches, providing 1,178 square feet of living space ready to be transformed into your own private getaway 3) The existing commercial building provides the opportunity for an immediate business venture or lease option, while flexible zoning allows for multiple uses of the property, perfect for a creative investor 4) Exclusive sanctuary with over 40-acres of residentially zoned property featuring meadows, a scenic forest, walking trails, and exquisite natural finishes, including an escarpment, ideal for those seeking an active lifestyle amidst spectacular surroundings 5) The property provides so much more, including a finished bunkie, a 2,000 square foot patio, and more than 850' of frontage on Highway 141, delivering an investment opportunity not to be missed. 3,470 above grade sq.ft. (id:61852)
Faris Team Real Estate Brokerage
386 Wharncliffe Road S
London South, Ontario
Welcome to 386 Wharncliffe Rd S Newly Painted And Professionally Cleaned Detached Bungalow, A Beautifully Home Perfect For a Family, Couple or Home Based Business Located In Old South. The Bungalow Comes With 3+1 Bedrooms And Two Full Washrooms. Basement Is Beautifully Finished With One Bedroom, One Full Washroom And a Huge Family Room. Brand New Pot Through Out The Main Floor. Oversized Master Bedroom Has Walking Closet And Big Window. Conveniently Located Close To Restaurants, Great Schools, Grocery Stores, Library, Park And More. Bus Stop Is Just a Few Steps Away. Includes Two Parking Spaces, a Shed And a Sun Deck. Check The Photos, Complete Video And Virtual Tour Link. (id:61852)
RE/MAX Real Estate Centre Inc.
5 Church Street
Amaranth, Ontario
Opportunity Awaits in the Heart of Amaranth! Discover endless potential with this detached bungalow, perfectly situated in the charming community of Waldemar. Featuring 3 bedrooms, 2 bathrooms, with abundant storage, this home offers a versatile layout ideal for families, renovators, or savvy investors alike. The bright main level boasts a welcoming family and dining area with a cozy fireplace, while the eat-in kitchen opens to a spacious deck and private backyard ideal for entertaining or relaxing in peace. Whether you're looking to renovate, invest, or create your dream home, this property is a rare find with exceptional potential in a sought-after location. Property sold "As -is" with no representations or warranties. (id:61852)
Royal LePage Rcr Realty
18 Sutton Drive
Ashfield-Colborne-Wawanosh, Ontario
For more info on this property, please click the Brochure button. This updated/upgraded year-round mobile home is located in Huron Haven, a welcoming community minutes north of the town of Goderich, Ontario (nicknamed the "prettiest town in Canada"), just off Hwy 21 N, and near the shores of Lake Huron. Most residents are age 55 plus (not a requirement). This well-maintained, attractive 2-bedroom home with 4-piece bathroom and 100-amp service, features newer: high efficiency furnace, central air, water heater, stove/fridge, washer/dryer, laminate/vinyl flooring & more. Includes an over-the-range microwave w/vent fan/roof exhaust. Accessed from inside & outside, a newer addition to this home highlights an enclosed beautiful 3-season sunroom, measuring 12 ft x 10 ft (not incl. in sq. footage). There are 4 parking spots outside. Also, there is 1 parking spot inside an attached single oversized garage measuring 23 ft 6 in x 14 ft 5 in (not incl. in sq. footage), complete with a convenient built-in workbench and ample storages areas. The lovely yard, bordered at back of property with mature trees, includes a handy garden shed. Pls. note Sutton Drive was freshly paved in Nov, 2025. About a 10-minute walk, a new recreation hall was opened for residents in 2023 and a new inground outdoor pool in 2024. Located in the Municipality of Ashfield-Colborne-Wawanosh in Huron County, both land lease communities (Huron Haven & The Bluffs at Huron) are owned and operated by Parkbridge, with entrance in via West Coast Way, and are a short drive to many convenient amenities, including shopping, beaches, marinas, golf courses, and a provincial park. (id:61852)
Easy List Realty Ltd.
365 Silverthorn Avenue
Toronto, Ontario
Bright and private1-bath basement apartment in the heart of York's Silverthorn neighbourhood. This spacious unit features a separate entrance, open-concept living area, and a kitchen with gas stove. Windows provide natural light throughout, creating a comfortable and welcoming space. Conveniently located close to TTC transit, shopping, parks, and schools, with easy access to major routes for commuting. Tenant responsible for 50% of utilities. No pets, no smoking, owner has a pet allergy. (id:61852)
RE/MAX West Realty Inc.
43 Benton Street
Brampton, Ontario
Welcome to 43 Benton Street this beautifully updated 1.500 square foot two-storey home located on a premium 50 ft x 112 ft lot in the highly sought-after peel village community in Brampton. Priced at $879,900, this property offers exceptional value in a family-friendly neighbourhood. The home features 4 spacious bedrooms and 2 bathrooms, with an inviting layout ideal for growing families. The upgraded kitchen is a standout, complete with marble countertops and stainless steel appliances, seamlessly blending style and functionality. Upgraded flooring throughout enhances the modern feel of the home. The primary bedroom offers a charming bay window, filling the space with natural light. The fully finished basement includes 3-piece bathroom, providing excellent additional living space for a recreation room, home office, or guest suite. Step outside to a professionally landscaped backyard., perfect for entertaining or relaxing. Situated in a great neighborhood with nearby parks, walking pathways, and high - quality schools, this home is also conveniently close to major highways, making commuting a breeze. This is a fantastic opportunity to own a move-in-ready home in one of Brampton's most established and desirable areas. Definitely one you will want to see and priced to sell quickly, don't miss out on this opportunity. (id:61852)
Royal LePage Credit Valley Real Estate
603 - 1050 Main Street E
Milton, Ontario
Experience the art of living in the remarkable Art on Main in a fabulous 2 bed, 2 bath suite! This >800 SF plus large balcony has floor to ceiling windows and 9ft ceilings. Featuring modern laminate flooring, open concept living/dining, in-suite laundry, white kitchen [s/s appliances, granite, breakfast bar], primary bed w/walk-in closet + 3pc ensuite. 2nd bedroom and 4pc main bath. Situated between the Library, Arts Centre & Leisure Centre with a walk score of 82. Minutes to 401/407, steps to GO, shopping, restaurants and a quick 10mins to Kelso (hike/ski), golf, parks and more! The exquisite architecture & exceptional amenities are 2nd to none, including a BBQ lounge, sun deck, pool/hot tub, guest suite, pet spa, steam rm/yoga rm/fitness centre (weights-cardio), residents' library, party rm w/chef kitchen, 24hr concierge +. (id:61852)
Royal LePage Meadowtowne Realty
41 Overlea Drive
Brampton, Ontario
Gorgeous Bungaloft In Rosedale Village - Gated Adult Lifestyle Community. Grand Entrance with 17' Ceiling, Open Concept Great Room with Cathedral Ceiling, Wood Floors, Gas Fireplace & Walk-out To Yard. Primary Bedroom On Main Level with 3 Pc En-Suite Bath. Main Floor Den Can Be Used as A Bedroom /Office. Modern Kitchen with Quartz Counter & Breakfast Bar. Wood Stairs Leading To 2nd Floor with Loft/Family Room, 1 Bedroom & 4 Pc Bath. Full Basement Awaiting Finishing Touches. Resort-Like Amenities Featuring A 9-Hole Executive Golf Course, Clubhouse, Gym - Perfect Place To Enjoy Your Retirement. Maintenance Pkg Includes Use Of Golf Course, Clubhouse W/ Exercise Room, Indoor Pool, Lounge, Sauna, Multipurpose Auditorium, Tennis Courts, Lawn Bowling, Snow Removal From Driveway, Landscaping/Lawncare, 24 Hours Gated Access & More. Perfect Destination For Anyone Looking To Smartsize! (id:61852)
Royal LePage Signature Realty
1 - 1456 Olga Drive
Burlington, Ontario
FULLY FURNISHED short or long term Rental - Stunning Luxury 1-Bed, 1-Bath Suite Located In Boutique Building. Elegantly Appointed And Beautifully Upgraded Suite Features A Purposeful Layout With Wide Plank Luxury Vinyl Hardwood Throughout The Open Concept Kitchen, Living Room And Office Nook.This Bright And Spacious Fully Furnished Suite Features A Comfortable Living Space With Large Sectional Sofa, Display Shelving, Smart TV, And Contemporary Office Desk. Enjoy The Chef-Style Kitchen, Complete With Floor To Ceiling White Shaker Cabinetry, Premium Quartz Countertop And Large Waterfall Island, Full-Sized Stainless-Steel Appliances, Including Dishwasher And Built-In Microwave, Tile Backsplash And Undercab Lighting. Large Primary Bedroom Is Serene With Neutral Colour Palette, Nightstands, Quality Linens, And Plenty Of Storage With A Wall-To-Wall Closet. Spa-Inspired Bathroom With Glass Walk-In Shower Featuring Rain Head, Adjustable Handheld Shower Arm And Modern Quartz Double Vanity. Separate Laundry Room With Full-Sized Washer And Dryer. Suite Includes 2 Car Parking. Located Steps To The Exquisite Downtown Burlington Waterfront, Spencer Smith Park, Boutique Shops, Restaurants, QEW, 403, 407 And Go. No Smokers (id:61852)
Keller Williams Edge Realty
2501 - 10 Eva Road
Toronto, Ontario
Stunning two-bedroom, two-bath residence with modern finishes and breathtaking views. Enjoy unbeatable convenience with quick access to highways, the airport, and public transit. This upscale building offers 24-hour concierge service and an array of amenities, including a party room, fitness centre, visitor parking, and more. Dont miss your chance to experience everything this exceptional property has to offer. (id:61852)
Royal LePage Signature Realty
11 Tamblyn Trail
New Tecumseth, Ontario
This brand-new, never-lived-in detached home offers four bedrooms and three and a half bathrooms, including a king-sized primary suite with his and her closets and a four-piece ensuite. The main floor features a spacious layout with a family-sized kitchen with a centre island and breakfast area, a cozy family room with a gas fireplace, and combined living and dining areas. The finished basement with large windows creates an excellent recreation space for hosting or everyday use, and the two-car garage with four additional driveway parking spaces provides ample room for vehicles and guests. Located in a growing Beeton community at 10th Sideroad and Line 9, you're just a short drive to Tecumseth Beeton Elementary School, Monsignor J.E. Ronan Catholic School, and Banting Memorial High School in Alliston, with quick access to Highway 400 for commuting. The property is also only minutes from the world-class Bond Head Golf Course, completing a well-rounded and convenient place to call home (id:61852)
RE/MAX Hallmark Realty Ltd.
60 - 275 Broward Way
Innisfil, Ontario
Friday Harbour is a stunning waterside community that gives a one of a kind experience for homeowners, guest and visitors. Are you a Golfer? Join the Nest. Nature Lover? Enjoy 7km of nature paths through the 200 acres of nature reserve. Water Enthusiast? The Marina & Harbour Master building, sandy beach, pools, playground, tennis court, basketball court, beach volleyball, winter sports and festivals......,Friday Harbour shuttle service. The Boardwalk has many shops, restaurants, groceries, LCBO and many activities/events on the main pier. FH offers all season activities through the outdoor adventure center, exclusive Lake Club, wellness center and pool. Live year round or seasonally. This unit is above the Boardwalk with a patio, elevator is steps away to the underground parking, maintenance includes unlimited high speed internet, access to the Lake Club, Beach Club, swimming pool, gym and more (id:61852)
RE/MAX Hallmark Chay Realty
Ph 101 - 8960 Jane Street
Vaughan, Ontario
Welcome To Charisma On The Park North Tower! Luxury upgraded Penthouse Suite In The Heart Of Vaughan. Featuring 10 ft ceiling ,2 Large Bedrooms, 3 washrooms and 2 Parking and a locker. Prim Bedroom With A 4-Pc Ensuite with walk in closet. 2nd Bedroom with ensuite and walk in closet. Bright And Spacious With Floor-To-Ceiling Windows. Open concept Kitchen with Quartz Countertops, Oversized Island & Full-Size Stainless Steel Appliances. Separate Laundry Room With full size Washer/Dryer Adds Convenience And Storage. Large Balcony with beautiful west view. Ideal For Entertaining, 5-Star Amenities: Outdoor Pool, Rooftop Terrace, Gym, Yoga Studio, Pet Spa, Theatre Room, Billiards Room, And much to offer. Just walk to To Vaughan Mills . Transportation ,Restaurants, And Highways 400 & 407.. Don't Miss this ideal location. (id:61852)
Century 21 Regal Realty Inc.
1412 - 1050 Eastern Avenue
Toronto, Ontario
Amazing opportunity to live in the iconic Queen & Asbridge condominiums sitting at the cusp of the Beaches & Leslieville neighbourhoods. Stunning brand new 1000 Sq Ft 2-bedroom 2 washroom corner suite boasting a 263 sq. ft terrace with breathtaking unobstructed views of the lake and city skyline. This contemporary unit offers an open-concept layout, chef inspired kitchen with full size integrated appliances and modern cabinetry, elegant wide plank flooring throughout, soaring ceilings with wall to wall windows that flood the unit with natural light. The private terrace provides a seamless indoor-outdoor lifestyle for entertaining or unwinding in style, plus it's a stunning backdrop for everyday living. Enjoy an oasis of unmatched amenities-24-hour concierge, state -of-the-art 5000 sq. ft fitness center with spin and yoga studios, spa-like change rooms featuring steam saunas and beautifully appointed guest suites. Elevated residence Sky Club lounge and bar with panoramic views, BBQ'S and dining areas, fire pit and lounge settings provides a very welcoming setting. Pet owners will love the 8th dog run and spa. Work-from-home in a modern co-working space featuring study and meeting rooms along with 2 visitor lounges, parcel lockers and secure bike storage. Steps to Queen street surrounded with trendy cafes, boutiques, and public transit. Surrounded with parks, access to the waterfront, beach, boardwalk and Ashbridge Marina. Truly an unbeatable lifestyle in one of the city's most vibrant and connected neighbourhoods.. (id:61852)
Royal LePage Signature Realty
1 - 796 Midland Avenue
Toronto, Ontario
Location, Location, Location! 796 Midland Avenue is an ideal choice for renters seeking a blend of comfort, convenience, and style. This spacious apartment offers a modern layout with ample natural light, creating a warm and inviting atmosphere. Located in a well-connected area, it provides easy access to public transportation, shops, and local amenities, making daily life more convenient. The unit features appliances and a well-maintained interior, freshly painted, ensuring a hassle-free living experience. With its thoughtful design and prime location, 796 Midland Avenue is a perfect place for a family looking for close proximity and accessibility to the city. **EXTRAS** 1 PARKING INCLUDED, 2 parking spots is negotiable. (id:61852)
Century 21 Leading Edge Realty Inc.
#2002 - 11 Lee Centre Drive
Toronto, Ontario
Conveniently located spacious 2 Bedroom, 2 Bathroom condo with parking and locker. Super well maintained property as Seller is original owner. This functional layout boasts an abundance of natural light with clear view of the courtyard. Located in one of Scarborough's Most Desirable and Convenient Locations - Steps to Scarborough Town Centre, TTC, Restaurants, Shopping, 401, UoT Scarborough, Centennial College and much more. A Large Living/Dining Space Ideal for Both Relaxing and Entertaining. The Spacious Primary Bedroom includes a Private 4-pc ensuite, while The Second Bedroom includes a Bright Bay Window Perfect for Enjoying Gorgeous Sunset Views. All Utilities included in the Maintenance Fees. This well managed building offers top tier amenities: indoor pool, gym, basketball and badminton courts, 24-hour concierge, guest suites, party room, billiards and more. Perfect for professionals, couples, and families. Some pictures are virtually enhanced. (id:61852)
Century 21 Atria Realty Inc.
Bsmt - 103 Gloucester Street
Toronto, Ontario
Welcome To This Rarely Available Victorian Treasure In The Heart Of Vibrant Downtown! Completely Updated, This Suite Showcases Quality Vinyl Flooring, Open Concept Living/Dining, Ensuite Laundry, Stylish Light Fixtures, And Charming Details Throughout.The Bright Layout Offers An Airy, Living Atmosphere, Complemented By Modern Renovations Throughout This fully insulated unit offers a cozy and private quiet living in the heart of downtown. Enjoy An Unbeatable WalkScore With Endless Restaurants, Cafes, Shops, Transit, Subway, Universities, Entertainment, Green Spaces, & More! Just Move In And Experience The Perfect Blend Of Historic Charm And Modern Luxury! (id:61852)
Royal LePage Signature Realty
4203 - 33 Charles Street E
Toronto, Ontario
Welcome to the prestigious Case Condo! This rare, south-facing 2+1 bedroom corner unit features floor-to-ceiling windows throughout, offering panoramic views of downtown Toronto. Enjoy a spacious 947 sq ft interior plus a 237 sq ft wraparound balcony. Recently renovated and fully furnished, your new home boasts brand-new laminate flooring, 9 ft ceilings, and an open-concept kitchen with built-in appliances. This modern building offers exceptional amenities, including 24-hour concierge service, an outdoor pool, fully equipped gym, media room, party room, rooftop garden, and more. Ideally located just steps from Yorkville, Yonge & Bloor shops, restaurants, and the subway. A 10-minute walk to U of T. Includes one parking spot. (id:61852)
Homewise Real Estate
703 - 717 Bay Street
Toronto, Ontario
Welcome to The Liberties - where downtown living meets everyday convenience. Located in Toronto's vibrant College Park community, this bright and spacious 1,030 sq. ft. suite offers open-concept living with all-inclusive maintenance fees and underground parking. Featuring two bedrooms, two bathrooms, and a generous solarium that's ideal as a third bedroom, home office, yoga space, or cozy reading nook. Enjoy outstanding amenities including 24-hour security and gatehouse, indoor pool, sauna, and fitness centre. Step outside to the best of downtown-TTC, the PATH, Yonge Street shops and restaurants, and both the financial and entertainment districts-all just moments away. Overlook College Park's fountains in summer and skating rink in winter, right from your own home. (id:61852)
RE/MAX Hallmark Realty Ltd.
326 - 38 Monte Kwinter Court
Toronto, Ontario
Bright Open Concept 2 Bedroom, 1 Bath condo with 1 Parking and a Locker. East facing with a private balcony overlooking quiet daycare. Features upgraded laminate flooring throughout. Open-concept kitchen is equipped with stainless steel appliances, upgraded centre island. Both principal bedrooms feature large windows with closet space for storage. Internet is also included as part of the Maintenance Fees. Building Amenities Includes: 24/7 concierge, Fitness centre, party/meeting room, Visitor parking. Steps to Wilson Subway Station with quick access to major highways, York University, U of T, and downtown Toronto. Minutes from Yorkdale Mall and the Costco, Best Buy, Home Depot, LCBO and Much More. *For Additional Property Details Click The Brochure Icon Below* (id:61852)
Ici Source Real Asset Services Inc.
407 - 320 Richmond Street E
Toronto, Ontario
Condo living the way it should be experienced! In a city full of micro-condos, Unit 407 rises above the rest-and at an INCREDIBLE price. This spacious 1+Den (easily used as a second bedroom) offers over 900 sq.ft. of bright, open living space with a layout that actually lives like a home. Storage is never an issue here: large closets throughout-including a walk-in in the primary bedroom and large unit in the kitchen give you room for everything you need all year round. The bedroom features newly installed carpet, and the expansive floor plan offers endless ways to customize your space. Floor-to-ceiling windows span the full width of the unit, filling it with natural light, while new pot lights ensure it stays beautifully illuminated at any time of day. Location is unbeatable: the King St. streetcar is just two blocks away, Line 1 is a short walk to Yonge St., and grocery runs are effortless with No Frills, Metro, and the iconic St. Lawrence Market all within 300m. Enjoy impressive building amenities including a gym, guest suites, party room, rooftop deck, and 24-hour security. Unit 407 also comes with parking and a locker-a rare bonus in this area. Don't miss your chance to call this standout suite home! (id:61852)
Royal LePage Signature Connect.ca Realty
1205 - 1 Pemberton Avenue
Toronto, Ontario
Approx 558 Sf (Per Builder's Plan) Spacious 1 Bedroom Unit With East View, Parking And Locker. Direct Access To Finch Station And Go Bus. Amenities Including 24 Hours Concierge, Exercise Room, Party Room And Visitors Parking. Steps To All Amenities, Parks, Shops And Schools. No Access Card Provided By Lessor, At Cost To Lessee. Single Family Residence. (id:61852)
Express Realty Inc.
