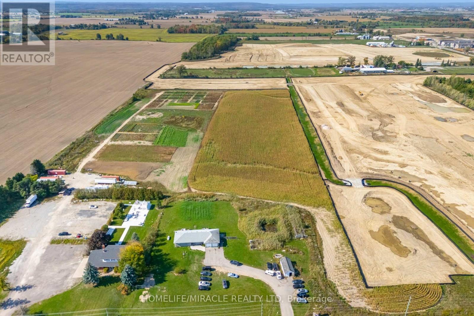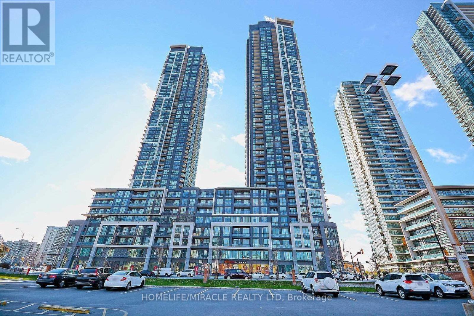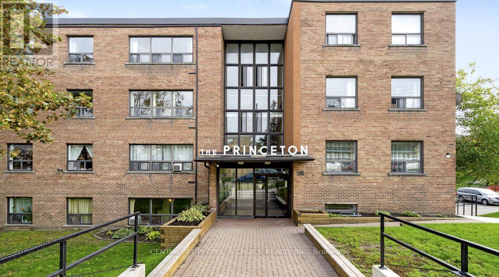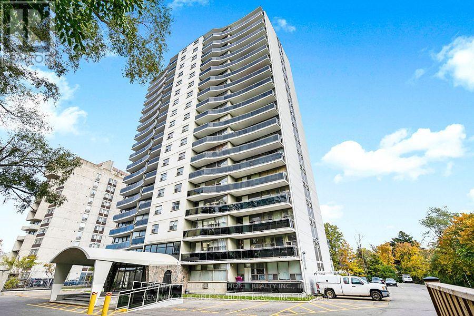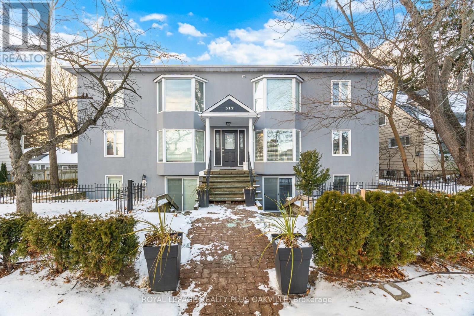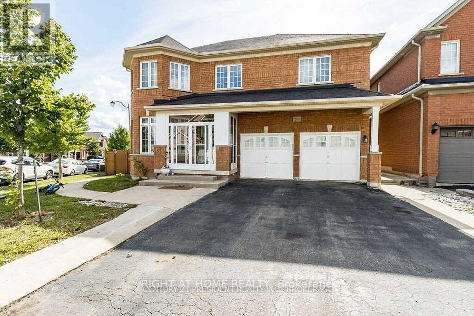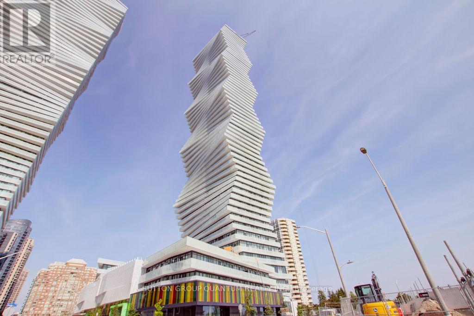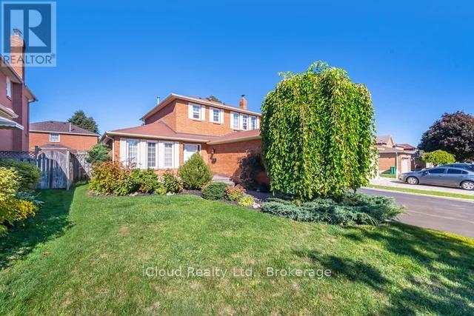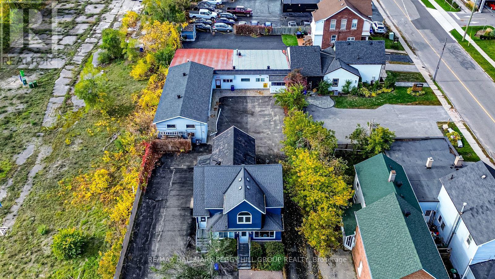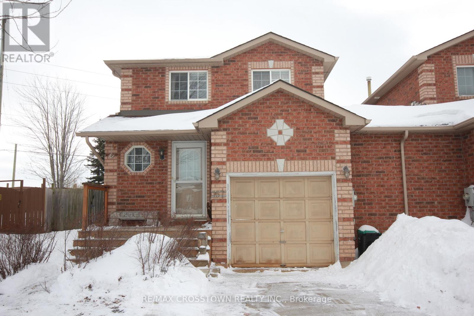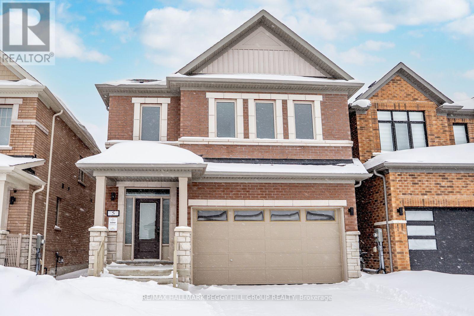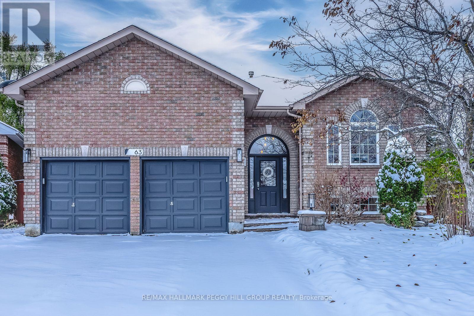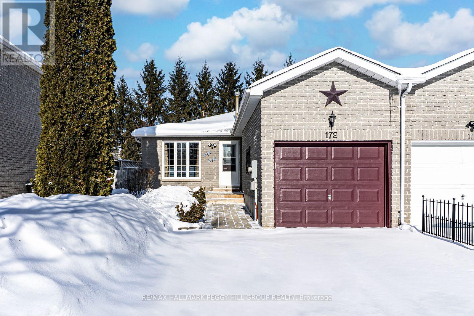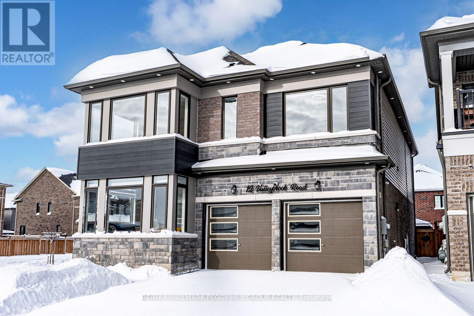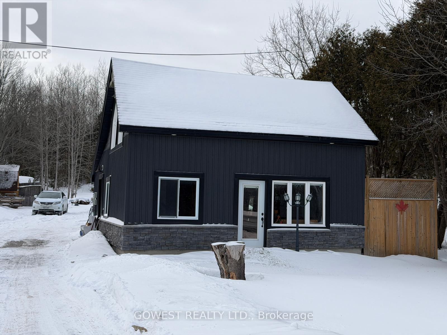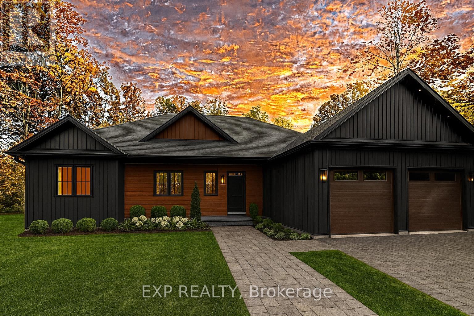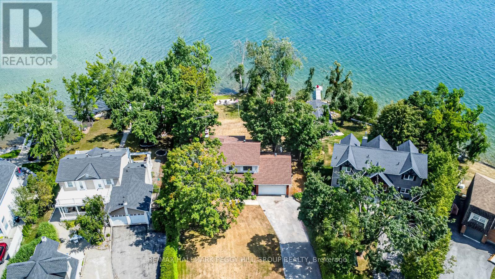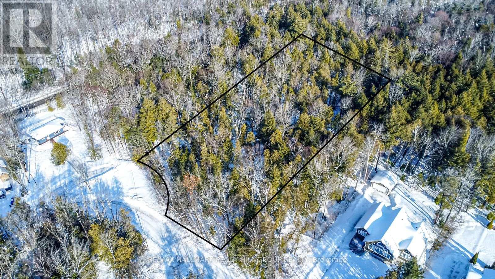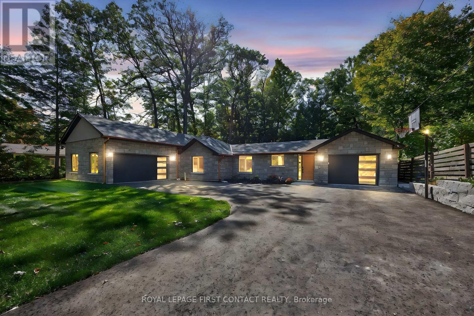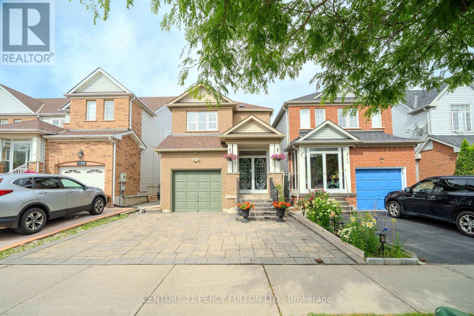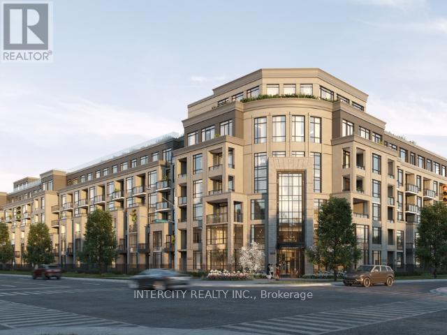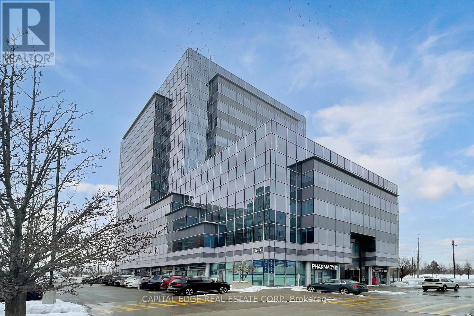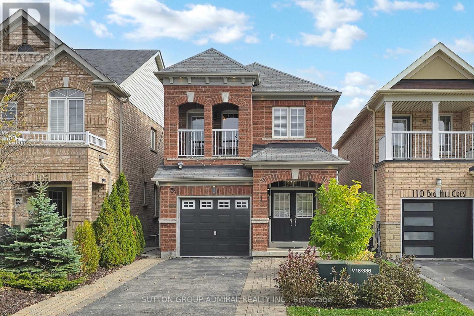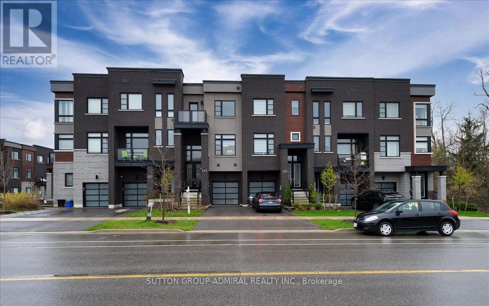1770 Mayfield Road
Caledon, Ontario
Total land 10.77 Acres All clean Land which is secondary Zoned approved, ready for Draft & Site Plan approval. 9 Acre is approved for RESIDENTIAL Total land 10.77 Acres All clean Land which is secondary Zoned approved, ready for Draft & Site Plan approval. 9 Acre is approved for RESIDENTIAL ZONING. You can build detached houses, semi-detached, Freehold townhouses up to 3 storeys, Stacked townhouses upto 4 storeys and Condo/Apartment multiple Buildings upto 6 storeys. In addition to that, approximately 2 acres in the front is ZONED COMMERCIAL/MIXED USE, which allows Retail Plaza, Townhomes upto 4 storeys and midrise buildings upto 12 storeys. FYI Mayfield Rod will have Double lanes, Chinguacousy Rd will have Double Lanes and directly connected to hwy 413 as major exit, Good News COSTCO with Gas station + Retail Plaza is coming to Mayfield/Creditview Intersection. (id:61852)
Homelife/miracle Realty Ltd
2106 - 510 Curran Place
Mississauga, Ontario
!! Priced to Sell !! An amazing rare bargain for self or investor. Welcome to your condo in the heart of Mississauga City Center! Experience modern living in this stylish condo located in the vibrant downtown Mississauga. Luxurious 1 Br + Den In The Heart Of Mississauga! . Open Concept Living/Dining Room Full Of Natural Light! Laminate Floors, Floor To Ceiling Windows, Large Closets, Upgraded Kitchen Cabinets, Granite Counter, S/S Appliances, Front Load Washer/Dryer And More! . Bright bedroom with large double closet and floor to ceiling windows. The unit comes with a extra spacious den that fits a queen bed or can be converted to home office, kids room or dining room. Get ready to be captivated by the authentic charm and incredible features this unit has to offer. Enjoy the convenience of being steps away from shopping centers, restaurants, entertainment venues, parks, and public transportation. This condo boasts spacious layout with high over 9ft ceilings creating an airy and open atmosphere, the large windows invite abundant natural light, making the space feel even more inviting. Full Amenities Gym, heated pool, Sauna, Guest Suites, Party Room, Movie Room And More! 1 Parking, 1 Locker!. Walk To Celebration Square, Sq One Mall, Sheridan, Central Library, Transit, YMCA, restaurants and pubs, grocery stores, GO and much more. (id:61852)
Homelife/miracle Realty Ltd
103 - 183 Berry Road
Toronto, Ontario
Bright & spacious fully renovated 1br apartment in a family friendly rental building located in Etobicoke! This gorgeous unit is freshly painted and move-in ready - new kitchen & bathroom, open concept living room/ dining room with lots of sunlight! Professionally managed building with attentive maintenance staff to ensure your home is always in top condition. Located in a beautiful neighborhood, close to Parks, Humber River Trail, Schools, Shopping and much more! This area has a diverse population that includes families, young professionals and seniors. Close to Downtown and easy access to highways. (id:61852)
Century 21 People's Choice Realty Inc.
201 - 30 Speers Road
Oakville, Ontario
Newly renovated 1br apartment in a family friendly rental building located in Oakville! Renovations include a new kitchen & bathroom and an open concept living room with lots of sunlight! Professionally managed building with attentive maintenance staff to ensure your home is always in great condition. Located in a beautiful neighborhood, close to Parks, Schools, Shopping and much more! This area has a diverse population that includes families, young professionals and seniors. Easy access to highways! (id:61852)
Century 21 People's Choice Realty Inc.
3 - 312 Reynolds Street
Oakville, Ontario
NEWLY RENOVATED IN DESIRABLE OLD OAKVILLE! BRIGHT/SPACIOUS 3 BED UNIT AVAILABLE! THISBEAUTIFULLY MAINTAINED 6-PLEX BUILDING HAS OVER 1250 SQFT OF LIVING SPACE. THIS UNIT HAS JUSTBEEN FRESHLY PAINTED AND FEATURES NEW WHITE BARZOTTI SHAKER STYLE KITCHEN WITH BRAND NEWSTAINLESS STEEL APPLIANCES, IN SUITE LAUNDRY - WASHER/DRYER, NEW CONTEMPORARY WOODFLOORS/TRIM,TOTALLY RENOVATED BATHS W/GLASS DOORS AND HIGH END FINISHES, MARBLE FLOORS, VANITY,SHOWER,1 PARKING. EXCELLENT LOCATION IN THE HEART OF UPSCALE OLD OAKVILLE. EASY WALKINGDISTANCE TO WHOLE FOOD PLAZA, DOWNTOWN OAKVILLE, LAKE, CLOSE TO GO TRAIN, TOP OAKVILLE SCHOOLS,NEW RECREATION CENTER AND SHOPPING DISTRICT. NO PETS DUE TO ALLERGIES. (id:61852)
Royal LePage Realty Plus Oakville
29 Laurentide Crescent
Brampton, Ontario
This Exquisite 5+2-bedroom detached residence that offers an abundance of natural light. Step inside and be captivated by the elevated 9-ft ceiling that create an airy and spacious feel throughout. The Chef's kitchen, adorned with stainless steel appliances perfect for hosting. French doors seamlessly connect the kitchen to the outdoors, allowing for indoor and outdoor entertainment. Indulged in the spa-grade custom glass shows and soaker bathtubs, creating a luxurious retreat. Just minutes' drive to local hospital, HWY, schools, grocery stores and all other essential amenities. Ascend the oakwood staircase to the upper level and discover the loft and peaceful bedrooms. Property also entails a 2 Bdrm basement with a true chef's kitchen; perfect for positive cashflow. Located in a quiet and walker friendly neighbourhood, this home is epitome of comfort and style. Don't miss the chance to own this idyllic haven. (id:61852)
Right At Home Realty
1904 - 3883 Quartz Road
Mississauga, Ontario
Finally! The large/bright corner unit, 2+1 bed, 2 full bath, you've been waiting for in the like-new (2 yrs) highly sought after Mcity Condos; at 858 sqft this is literally the largest model available for lease in the building, and definitely the best layout! 9'10" Ceilings, bright corner unit, floor-to-ceiling windows, exceptional views facing East & South including the lake, downtown Toronto, Mississauga and Oakville. High quality finishes, trendy hardwood flooring, quartz counter tops, built in Fridge & Dishwasher for a clean luxurious look. Prime location in the heart of Mississauga with access to Square One shopping, restaurants, Celebration Square, schools, libraries, parks and Transit. M City 2 offers world-class amenities including a saltwater swimming pool, fitness centre, lounges, kids' play zones, 24-hour concierge/security desk, and more. Includes ensuite laundry and 1 parking spot. Utilities extra. March 1st occupancy. Book your showing today because these kinds of suites are rare! (id:61852)
Sutton Group Quantum Realty Inc.
33 Corkett Drive
Brampton, Ontario
Welcome to this lovely home that shows true pride of ownership throughout. Boasting a spacious family size kitchen with Whirlpool stainless steel appliances, & a walkout to a fully fenced garden with large patio and a Weber natural gas BBQ. The open concept Family Room features a marble surround fireplace, whilst the elegant Living Room & Dining Room with French door entry, is just perfect for family gatherings and entertaining. The Primary Bedroom has the luxury of a 3-piece ensuite, & the 2 other generous size bedrooms share a 4 piece washroom. Boasting real curb appeal, this lovely home offers an attractive landscaped front garden with interlocking pathway to the front entry. It features a repaved driveway 2019, replaced garage door & replaced front door with side windows, as well as a replaced storm door. (id:61852)
Icloud Realty Ltd.
2 - 48 Ellen Street
Barrie, Ontario
ESTABLISH YOUR BUSINESS IN BARRIE'S DOWNTOWN CORE WITH THIS WELL-APPOINTED OFFICE SPACE! Excellent opportunity to lease a well-appointed commercial space in the heart of downtown Barrie. Offering approximately 700 sq ft of finished space, this unit features four private offices, a reception and waiting area, a kitchenette for staff convenience, and a powder room. The functional layout is ideal for professional, medical, or service-based businesses seeking a turnkey space in a high-traffic, easily accessible location. Benefit from excellent visibility with signage opportunities to capture both pedestrian and vehicle traffic. Situated steps from the waterfront, shops, dining, and transit, and just a short drive to Highway 400, this location provides convenience and accessibility for clients and staff alike. Versatile C4 zoning permits a wide range of uses including retail, warehouse, salon, workshop, florist, office, and more, making this an exceptional space to establish or expand your business in a prime downtown setting. (id:61852)
RE/MAX Hallmark Peggy Hill Group Realty
157 Nathan Crescent
Barrie, Ontario
Dreaming of a backyard where kids can play, a future pool can be added, or your dogs can run freely? Your search could end here. Large pie-shaped lots like this are not often available at this price . There is a good amount of privacy with no neighbours directly behind you. This two-storey, all-brick starter home offers 3 bedrooms and 2 washrooms and is ideally located in Barrie's south end. Enjoy easy access to the GO Station, nearby shopping (Park Place, Costco and Grocery stores), and a quick drive to Highway 400. You will love that this is NOT a townhouse OR a semi-detached, this home is only linked at the garage, with no shared living space walls. The partially finished basement includes a bathroom rough-in, offering great potential for future needs. With a little love, vision and personal touch, this home offers tremendous potential. (id:61852)
RE/MAX Crosstown Realty Inc.
5 Amsterdam Drive
Barrie, Ontario
UPGRADES GALORE IN THIS BRAND-NEW 2-STOREY WITH OVER 3,100 FINISHED SQ FT & A BUILDER-FINISHED LEGAL SUITE! This brand-new, never-lived-in Rothwell model in Ventura East features over 3,100 finished sq ft of professionally upgraded living space, including a self contained, legal one-bedroom basement suite completed by the builder. Curb appeal greets you with a brick-and-vinyl exterior, a covered front porch, a double garage, and no sidewalk in front, allowing for four-car driveway parking. Every detail has been elevated with upgraded paint, railings, trim, and a flooring package featuring composite wood and tile throughout. The kitchen stands out with quartz countertops, a chimney-style hood, a large island with seating for six, and Whirlpool stainless steel appliances. A bright formal dining room flows seamlessly off the kitchen, while the great room features a gas fireplace, smooth ceilings, pot lights with dimmer switches, and a built-in TV conduit with electrical. The versatile main-floor den offers flexible space for a home office or playroom. The primary suite offers dual walk-in closets and an ensuite with a quartz-topped vanity with two sinks, a frameless glass shower with a niche, and a built-in bench. A second bedroom features its own ensuite, while the third and fourth share a connected bathroom with a separate water closet. Convenient 2nd-floor laundry includes a smart storage system with overhead cabinetry, and a Whirlpool front-loading washer and dryer. The finished legal basement suite features a full-size kitchen with Whirlpool stainless steel appliances, a Whirlpool stackable washer/dryer, a rec room, bedroom with a walk-in closet, and a modern bathroom with a quartz vanity, and upgraded 24 in. windows. Additional highlights include a 200-amp panel, central A/C, gas BBQ line, HRV, bypass humidifier, rough-in for central vac, and a 7-year Tarion warranty. This thoughtfully designed #HomeToStay delivers exceptional quality and flexible living options! (id:61852)
RE/MAX Hallmark Peggy Hill Group Realty
63 Mapleton Avenue
Barrie, Ontario
LIVE, RELAX, & ENTERTAIN IN STYLE IN THIS TURN-KEY HOLLY BUNGALOW - SUNLIT SPACES, MODERN UPGRADES, & A BACKYARD YOU'LL NEVER WANT TO LEAVE! Nestled in Barrie's beloved Holly neighbourhood, this charming brick raised bungalow captures the essence of comfortable family living with a location that truly has it all. Imagine strolling to nearby parks, schools, and the Peggy Hill Team Community Centre, grabbing groceries or coffee at SmartCentres Barrie Essa Plaza, and being only minutes from Highway 400, the GO Station, and the sparkling shores of Kempenfelt Bay for weekend adventures. From the moment you arrive, the inviting exterior sets the tone for what's inside - a warm, light-filled space designed for connection and everyday ease. The open-concept main level welcomes you with a bright living and dining area that flows into a stylish kitchen featuring sleek cabinetry, a large island perfect for gathering, and a sliding walkout to the deck, where morning coffee or evening barbecues come with a view of your beautifully landscaped, fully fenced backyard. Step outside to discover a private outdoor retreat complete with a tiered wood deck beneath a pergola, an outdoor cooking station with steel countertops, a cozy fire pit, and plenty of space to relax or entertain under the stars. Two comfortable bedrooms on the main level include a serene primary with semi-ensuite access, while the finished basement offers a spacious rec room, laundry area, two additional bedrooms, a full bath, and abundant storage - ideal for guests or extended family. A double garage with loft storage and a built-in workbench adds everyday convenience, and modern touches such as a newer furnace, hot water on demand, a newer smart thermostat, an eco fuel fireplace, and central vac enhance both comfort and efficiency. Move-in ready and thoughtfully updated, this #HomeToStay invites you to settle in, unwind, and enjoy the best of Barrie living inside and out. (id:61852)
RE/MAX Hallmark Peggy Hill Group Realty
172 Sundew Drive
Barrie, Ontario
OPEN CONCEPT SEMI-DETACHED BUNGALOW STEPS TO SCHOOLS & CLOSE TO ALL DAILY ESSENTIALS! Tucked into Barrie's lively Holly neighbourhood, this semi-detached bungalow backs onto W.C. Little Elementary and sits within walking distance of Bear Creek Secondary, trails, parks, and transit, with everyday essentials nearby and golf, shopping, and dining just minutes away by car. Pride of ownership shines throughout the bright open concept main level, where easy-care flooring flows into a kitchen with a breakfast bar, dark-toned cabinetry including pantry cabinets, a subway tile backsplash, and a walkout to a backyard designed for enjoyment with a large deck, gas BBQ hookup, and garden shed. A generous primary bedroom with a double closet anchors the main floor, which is complete with a second bedroom and a 4-piece bath, while the finished lower level adds incredible flexibility with a rec room, two bedrooms, an office, a renovated laundry room, and an updated 4-piece bath. Whether downsizing or buying your first home, this #HomeToStay is move-in ready and full of possibilities. (id:61852)
RE/MAX Hallmark Peggy Hill Group Realty
12 Valleybrook Road
Barrie, Ontario
MODERN SOUTH BARRIE HOME WITH A GENEROUS INTERIOR, NEWLY FINISHED BASEMENT WITH IN-LAW CAPABILITY, & UPGRADES THROUGHOUT! Get your realtor on the phone, because 12 Valleybrook Road delivers a swoon-worthy interior, serious square footage, upgrades galore, and a finished basement designed for flexibility. Built in 2022 with nearly 3,800 finished sq ft, including over 2,900 sq ft above grade, it's bright, polished, and meticulously maintained. Arrive home to a place you're proud to call home with an all-brick exterior, contemporary garage doors, oversized windows, soffit lighting, and an attached double garage with inside entry. The main level has that open, airy feel buyers love, anchored by a statement kitchen with stone countertops, a large island, tile flooring, and stainless steel appliances, including a cooktop and a built-in wall oven/microwave combo, plus a breakfast area that walks out to a fenced backyard with a patio, hardtop gazebo, and sprinkler system. The living room is warmed by a cozy electric fireplace with a panelled surround, while the adjacent formal dining room is ready for dinner parties and holiday meals. A French door opens to a main floor office or den that's ideal for working from home, a playroom, or a hobby area. Four upper level bedrooms are thoughtfully arranged, including a primary suite with a walk-in closet and a 5-piece ensuite featuring a dual vanity, soaker tub, and large glass-walled shower, a second bedroom with its own 4-piece ensuite, and two additional bedrooms connected by a 5-piece shared bathroom, plus convenient second-floor laundry. The newly finished basement adds serious flexibility with a separate entrance offering in-law capability, featuring a kitchen, rec room, bedroom with an ensuite, and its own dedicated laundry. South Barrie convenience rounds it out with quick access to Highway 400 and the GO Station, plus minutes to Park Place, Costco, Walmart, restaurants, everyday essentials, and Allandale Golf Course. (id:61852)
RE/MAX Hallmark Peggy Hill Group Realty
12988 County 16 Rr#2 Road
Severn, Ontario
Wonderful Opportunity to Divide this Spectacular Huge 5 Lot Property with 330 Feet Frontage, there is an Existing Charming 1 1/2 -Story Log home offering 2 bedrooms plus a versatile den, blending rustic character with thoughtful modern updates. This well-maintained property features a renovated kitchen (2021), updated bathroom (2021), new flooring throughout (2021), and two skylights that fill the home with natural light. A propane fireplace added in 2021 provides warmth and comfort, while the roof was redone the same year for peace of mind. Major infrastructure upgrades include a new septic tank installed in 2022. Distinctive details such as authentic log construction and two barn-style pulley doors enhance the home's unique character. The property also includes a separate Bunkie with 2 bedrooms and living room, complete with a rough-in for a bathroom space for a Kitchen just requiring water hookup, heated with a Propane Fireplace. Adjacent Lots have been partially cleared and mostly Flat. There is aso a Stream that Flows on the property! Ideally located close to Mount St. Louis/Moonstone Ski Resort, offering year-round outdoor recreation. Located just 5 minutes from Georgian Bay, Wonderful Hiking Trails, Fishing & the Salmon River in Coldwater. (id:61852)
Gowest Realty Ltd.
49 Beaufort Crescent
Tiny, Ontario
Brand new custom-built luxury bungalow on a quiet, tree-lined crescent in one of Tiny Township's most desirable areas, just minutes to Georgian Bay, marinas, sandy beaches, parks, and conservation trails. Highlights: 9-ft ceilings on the main level, open-concept design 3/4" engineered hardwood throughout (7.5" wide planks), 6" baseboards, 8-ft interior doors double garage, walk-up unfinished basement with in-law or income potential, TARION warranty included. Designed with exceptional craftsmanship, the main floor offers a bright, airy layout ideal for entertaining. The chef's kitchen features quartz countertops, modern cabinetry, and seamless flow into the dining and living areas. The living room is anchored by an electric fireplace and striking pine feature wall, creating a warm yet modern focal point. The primary bedroom provides a private retreat with a walk-in closet with window and a spa-inspired ensuite featuring a 5-ft soaker tub, oversized glass walk-in shower, double vanity, and 12x24 tile flooring. Two additional bedrooms offer double windows and generous closets, while the main 4-piece bath continues the upscale finish with quartz and large-format tile.Practical touches include a mudroom with laundry access from the double garage and a welcoming front foyer with double closet. The full-size walk-up basement is ready for your vision-perfect for an in-law suite, secondary suite, or expanded living space. Set on a private, treed lot close to Georgian Bay beaches, marinas, and nature trails, this home delivers modern luxury paired with Tiny Township's relaxed coastal lifestyle. (id:61852)
Exp Realty
39 Grandview Crescent
Oro-Medonte, Ontario
104 FEET OF IDYLLIC LAKE SIMCOE SHORELINE, WHERE SUNRISE SERENITY MEETS TIMELESS ELEGANCE! Set on a peaceful street in a coveted Oro community, this home boasts 104 feet of Lake Simcoe shoreline, with a gentle shallow entry and pristine waters for effortless swimming, boating and year-round recreation. Surrounded by golf courses, beaches, lush forests, hiking trails, and just steps from Bayview Memorial Park with playgrounds, picnic areas, and athletic courts, this location offers both recreation and serenity, while being only a short 20-minute drive to Barrie and Orillia for urban conveniences. Showcasing classic charm with a brick and siding exterior, expansive windows, elegant white columns framing the porch, and vibrant gardens, the home rests on a sprawling flat lot with a private backyard bordered by mature trees and manicured hedging, creating a tranquil retreat. Two impressive decks invite outdoor living - one off the kitchen for open-air dining and another at the water's edge for breathtaking sunrises and elevated entertaining. Inside, a bright main floor living room overlooks the front yard, while the inviting family room features a sweeping bay window with captivating lake views and a wood-burning fireplace set in a striking stone hearth. The kitchen offers a breakfast bar, abundant cabinetry and prep space, and seamless flow to the dining room, while a powder room and laundry area with direct garage access enhance daily ease. Upstairs, the primary suite includes dual closets, a 4-piece ensuite, and a private balcony with panoramic water vistas, joined by three additional bedrooms and a stylish 4-piece bath. The lower level adds flexible living space with a workshop and two versatile rooms ideal for a home gym, rec room, media lounge, or office. This exceptional #HomeToStay presents a rare opportunity to secure your own slice of Lake Simcoe paradise, where elegant living meets stunning waterfront in one of the region's most desirable locations! (id:61852)
RE/MAX Hallmark Peggy Hill Group Realty
38 Lasalle Trail
Tiny, Ontario
PEACEFUL FORESTED LOT JUST STEPS FROM GEORGIAN BAY - ENDLESS POSSIBILITIES AWAIT YOUR VISION! Nestled in the peaceful community of Tiny, this forested vacant lot offers the ultimate in serenity while being just steps from the sparkling shores of Georgian Bay and a short stroll to the beautiful Coutnac Beach. Outdoor enthusiasts will love being only 11 minutes from Awenda Provincial Park, where year-round adventures await, and just 6 minutes from a nearby marina and boat launch for boating, fishing and waterfront fun. The conveniences of Penetanguishene, with its shops, dining, services and entertainment, are only 15 minutes away. Set on a generous 0.41-acre lot (116 x 201 ft), this property provides ample space to design and build your dream home with no rear neighbours for outstanding privacy. With SR zoning supporting residential development, this is an incredible opportunity to create your ideal lifestyle in a tranquil natural setting. (id:61852)
RE/MAX Hallmark Peggy Hill Group Realty
3200 Goldstein Road
Severn, Ontario
Looking for a completely renovated home? This beautiful bungalow has all the updates and features you could dream of! Imagine living in this custom 3 bedroom 4 bathroom home located on an ample lot close to highway 11 with on/off access, just north of Weber's restaurant. You will be amazed with the quality finishes and attention to detail. The bathrooms are truly spectacular! Surrounded by forest, you can enjoy a relaxing retreat in the back yard with no neighbours behind you. There are 2 oversized garages attached to this home. You are minutes from a private, deeded waterfront beach that includes a boat launch plus a wonderful sandy beach for the kids to swim in and picnic tables to enjoy family meals. This is a home that needs to be seen to appreciate all of it's wonderful features including; 2 sheds, slate colour stainless steel appliances(2024), Simple Water Solution filtration in kitchen, furnace(2024) A/C(2024), 2 sump pumps, 1 hydro pump, sod(2025), driveway(2025), patio(2024), roof(2024) new, gas stove and gas bbq hook ups,2 garages(1 insulated) with tap hookups, tap hookup backyard, security cameras, new windows(2024). (id:61852)
Royal LePage First Contact Realty
157 Billingsley Crescent
Markham, Ontario
Welcome to 157 Billingsley Crescent - a bright and spacious 3+1 bedroom, 3.5-bath detached link home in the highly sought-after Cedarwood community. This well-maintained 2-storey home offers a functional layout with an open-concept living and dining area, complemented by hardwood floors throughout the main level. The finished basement with a separate entrance provides excellent additional living space, featuring a brand new kitchen, a large recreation room, a bedroom, a full washroom, and a rough-in for laundry - perfect for extended family or potential rental income. Outside, enjoy the convenience of a single-car garage and private driveway. Ideally located just minutes from Costco, Walmart, Home Depot, Rona, schools, parks, a golf course, a community centre, and offering easy access to Hwy 401 & 407.This is a fantastic opportunity to own a well-kept home in one of Markham's most in-demand neighbourhoods! ** This is a linked property.** (id:61852)
Century 21 Percy Fulton Ltd.
602 - 2075 King Road
King, Ontario
Welcome to Suite 602 a bright and beautifully designed 607 sq. ft. south-facing penthouse residence that offers elevated living with refined modern style. With soaring 10-foot ceilings and an open, airy layout, this suite is filled with natural light and a true sense of space. The contemporary kitchen features sleek cabinetry, quartz countertops, and integrated appliances, flowing seamlessly into the open-concept living area perfect for relaxing or entertaining. Large windows capture the southern exposure, creating a warm and inviting atmosphere throughout the day. The penthouse setting adds an extra layer of privacy and exclusivity, making Suite 601 an ideal choice for those seeking comfort, light, and modern design in a top-floor residence. Residents enjoy access to luxury amenities, including a resort-style outdoor pool, rooftop terrace, fitness centre, elegant lounge, and 24-hour concierge. Welcome home to penthouse living welcome to Suite 602. (id:61852)
Intercity Realty Inc.
1101 & 1112 - 3601 Highway 7 E
Markham, Ontario
An Incredible Upper-level Corner Office Offering Unobstructed City Views Across A Generous 3,633 Square Feet of Office Space. This Rarely Offered Office is Located in The Heart of Downtown Markham Within a Prestigious Class A Commercial Building at the Highly Coveted Warden and Hwy 7 Corridor. The Suite Provides an Exceptional Layout Featuring a Welcoming Reception Area, Eight Large Offices, Two Elegant Boardrooms, A Fully Equipped Modern Kitchen and Ample Storage. Professionally Designed and Renovated, The Space Showcases a Sleek, Contemporary Aesthetic that Will Leave a Strong Impression on Your Clients. Two Units Combined. Unit 1112 Partially Leased to A Professional Business. Tenant Pays $2,400 + $200 + HST. Lease Expires Dec 2026. The Building Offers Three Levels of Parking, and Zoning Supporting a Wide Range of Uses, Including Medical, Educational, And Professional Services. Surrounded by Shops, Restaurants, and New Residential Developments. (id:61852)
Capital Edge Real Estate Corp
106 Big Hill Crescent
Vaughan, Ontario
Discover this beautiful 3+1 bedroom home in a highly sought-after, family-friendly neighborhood. With hardwood floors, an updated kitchen, and sleek pot lights throughout, this home offers a bright and stylish space designed for comfortable everyday living. Enjoy the outdoors with a ground-level patio, perfect for relaxing or entertaining. The finished walk-out basement adds valuable extra living space and features a separate entrance with backyard access, making it ideal for an in-law suite, guest area, teen retreat, or playroom. Ideally located close to top-rated schools, parks and playgrounds, shopping, public transit, the GO Station, and nearby places of worship, this home delivers the perfect balance of space, convenience, and community (id:61852)
Sutton Group-Admiral Realty Inc.
131 Lebovic Campus Drive
Vaughan, Ontario
Like-New Luxury Townhome Steps from Lebovic Campus Community CentreWelcome to this stunning, like-new luxury townhome built by Madison Homes, perfectly located just steps from the Lebovic Campus Community Centre. Featuring a bright and spacious open-concept layout, this home offers 10-foot ceilings on the main floor and 9-foot ceilings on both the ground and second levels, creating an airy, upscale feel throughout.Thoughtfully upgraded and freshly painted, the home showcases pot lights throughout, zebra blinds on every window, and a cozy electric fireplace anchoring the living room. The modern kitchen is designed for both style and function, complete with upgraded cabinetry and stainless steel appliances.Retreat to the primary suite featuring a luxurious 5-piece ensuite with glass shower, double vanity, and freestanding soaker tub-your private spa at home.Enjoy unbeatable convenience with Rutherford Marketplace Plaza just a short walk away, offering Longo's, LA Fitness, LCBO, restaurants, and more, plus quick access to Highway 407 for effortless commuting.A perfect blend of luxury, comfort, and location-this home truly checks all the boxes. ZERO Maintenance Fee (id:61852)
Sutton Group-Admiral Realty Inc.
