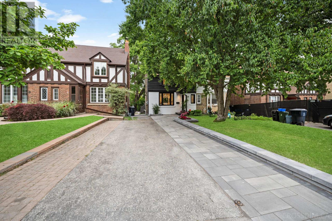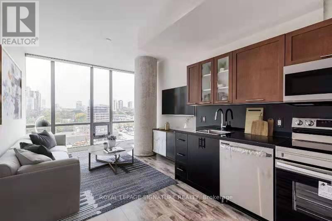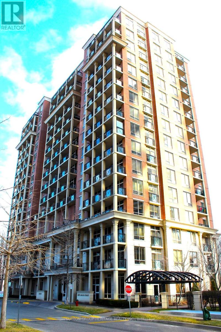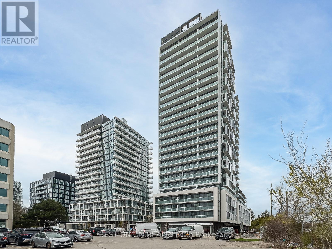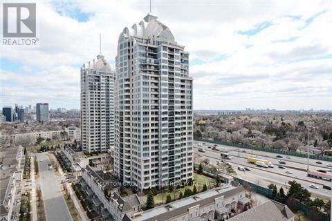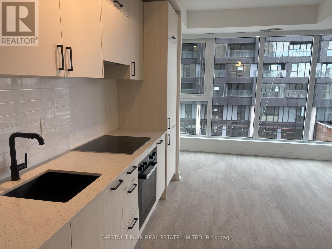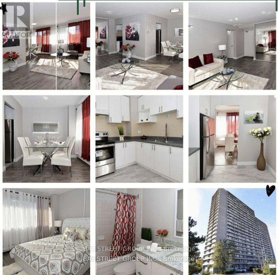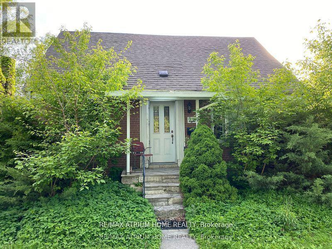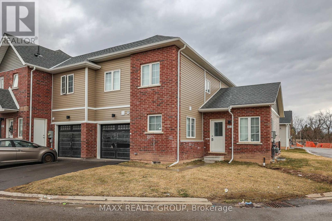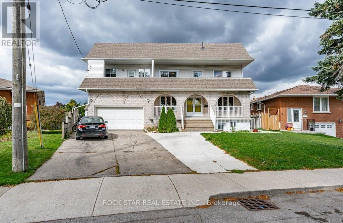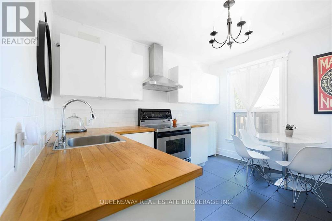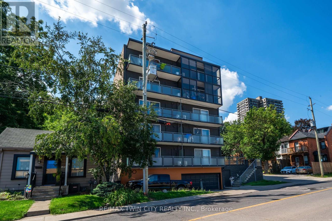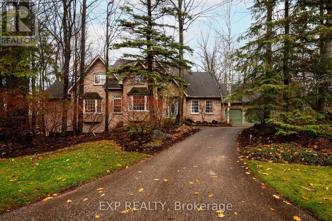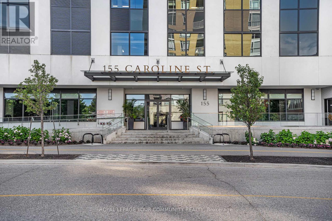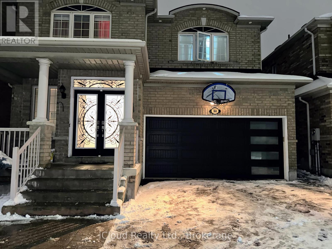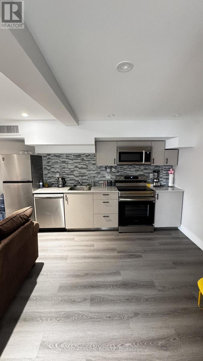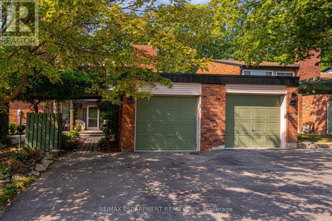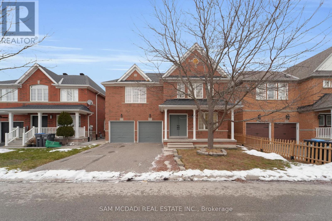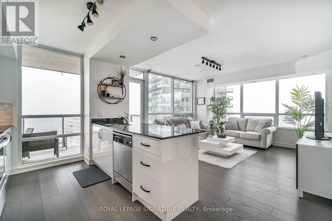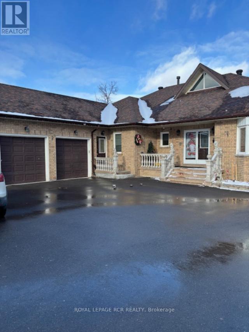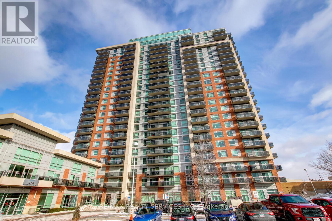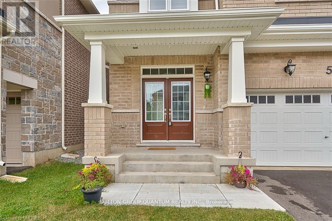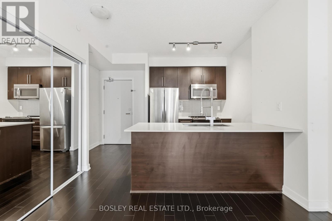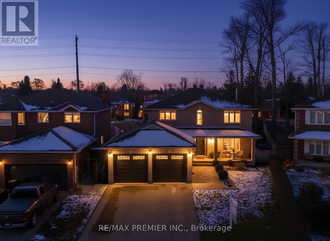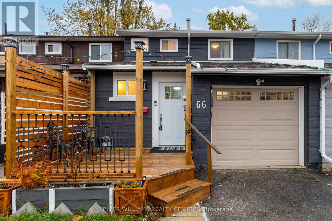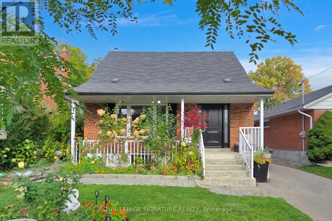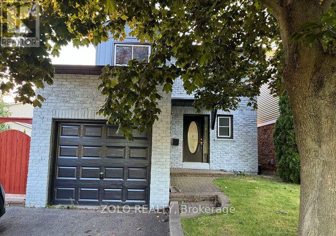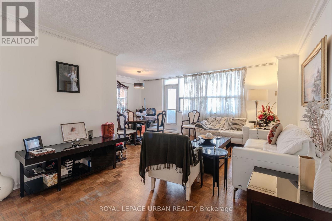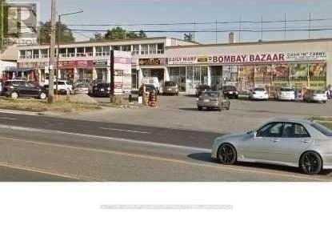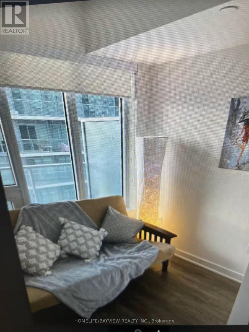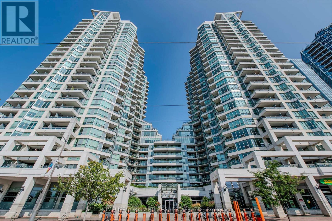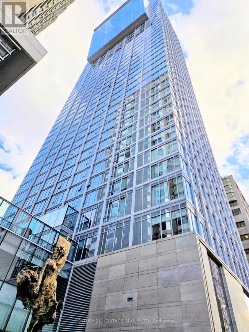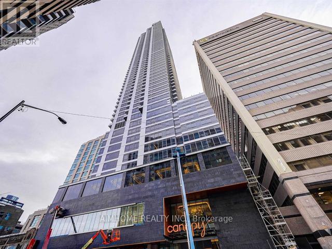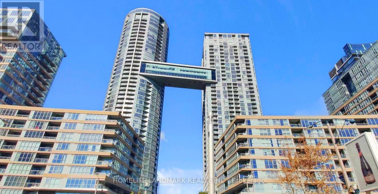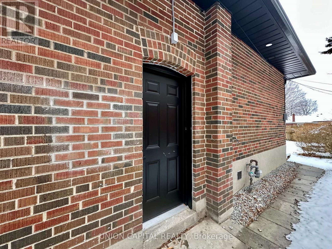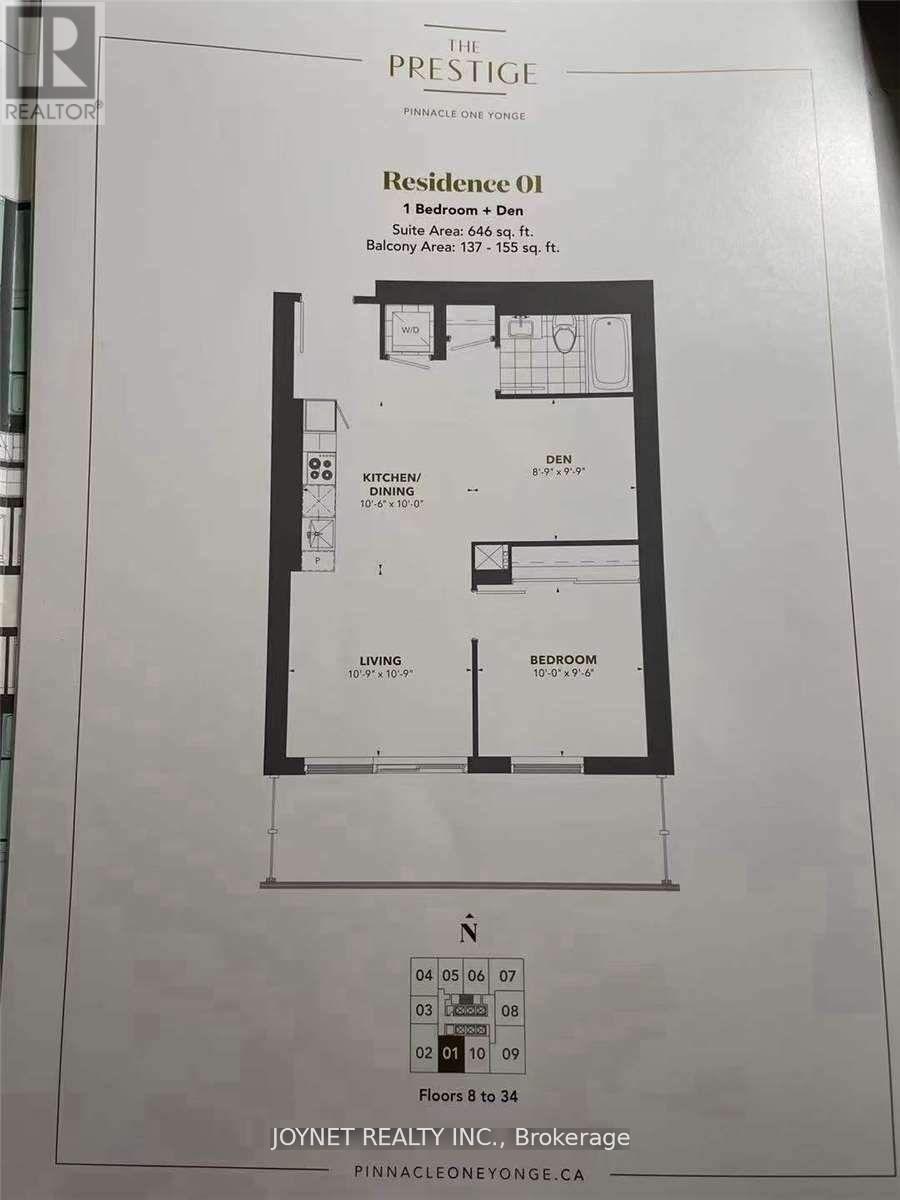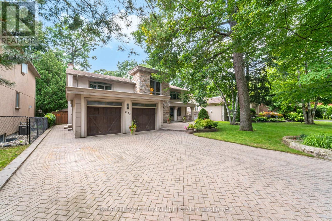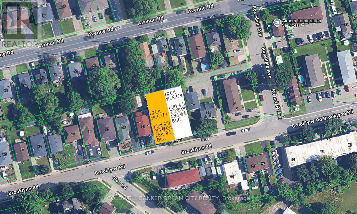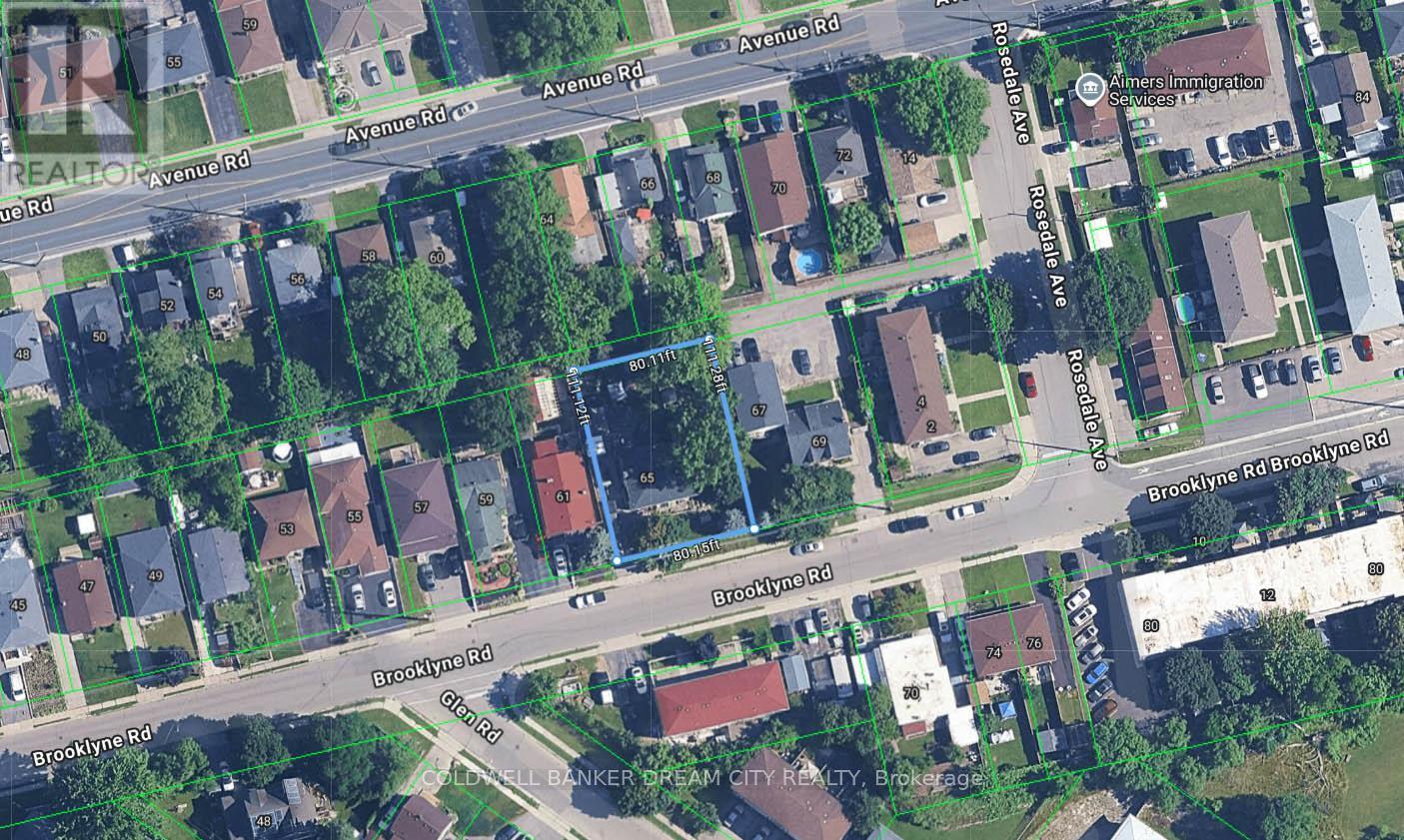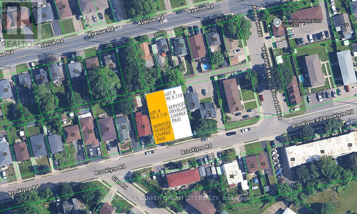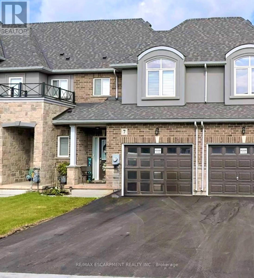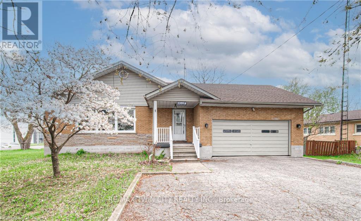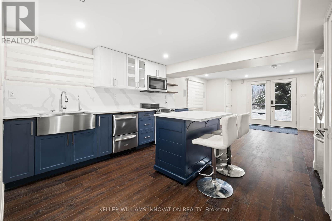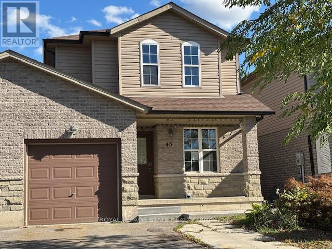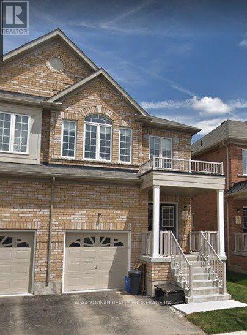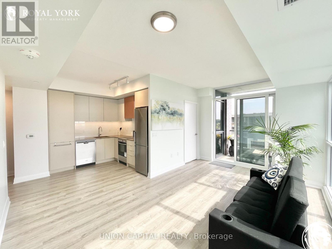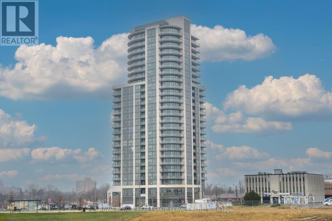12 Fairfield Road
Toronto, Ontario
Discover refined luxury living in the heart of Toronto. This stunning semi-detached residence has been meticulously renovated from top to bottom, showcasing thoughtful architectural design and premium finishes throughout. The spectacular chef's kitchen features a striking wall of glass overlooking a private garden retreat, a large centre island with waterfall countertop and breakfast bar, and well-designed prep and cooking stations. Custom cabinetry is complemented by Samsung stainless steel appliances. The beautifully finished lower level offers a spacious recreation room, dedicated home office nook, a stylishly renovated three-piece bathroom, and a generous laundry room. Ideally located just steps to the vibrant shops and acclaimed restaurants of Mount Pleasant. A truly exceptional home - must be seen to be appreciated. (id:61852)
RE/MAX Realtron Barry Cohen Homes Inc.
703 - 33 Mill Street
Toronto, Ontario
Welcome to 33 Mill Street, where historic charm meets modern living! This beautifully renovated and freshly painted 1-bedroom + den condo offers 642 sq. ft. of bright, open-concept space with soaring 10-foot polished concrete ceilings and stylish flooring throughout.The sleek, upgraded kitchen is equipped with stainless steel appliances and ample storage,making it perfect for cooking and entertaining. The versatile den is ideal as a home office or even a second bedroom. Located in one of Toronto's most vibrant neighbourhoods, you'll be just steps from boutique shops, top-rated restaurants, theatres, transit, and the waterfront. Enjoy resort-style amenities, including a concierge, outdoor pool, hot tub, sun deck, and fitness centre.Renovated just two years ago with all-new appliances, this stunning condo is move-in ready.Don't miss your chance to own a piece of the Distillery District's unique charm-book your showing today! (id:61852)
Royal LePage Signature Realty
211 - 1105 Leslie Street
Toronto, Ontario
An Incredible Opportunity To Live In This Stunning 1+1 Bedroom Unit With An Oversized Balcony That Overlooks The Quiet Garden! ** This Gorgeous Suite Offers A Spacious Open-Concept Layout With 9' Ceiling And Large Windows That Provide Plenty Of Natural Light ** Great Living Space That Is Ideal For Relaxing Or Entertaining ** Beautiful Primary Bedroom With Large Walk-In Closet ** Separate Den Provides Functional Workspace ** 763 Sq.Ft. + 91 Sq.Ft. Balcony ** This Is An Upscale Type Of Building With 24/7 Concierge/Security, Ample Underground Visitor Parking, Beautiful Courtyard, Gym, Party Room, Theatre, Guest Suites & Car Wash ** Superb Location With Convenient Access To TTC, Future LRT, DVP, 401, Leaside Area, Shops At Don Mills & All Necessities. Sunnybrook Park, Wilket Creek & Edwards Gardens Are Across The Street ** The Perfect Place To Call Home! *** Note: Unit Can Be Leased Fully Furnished For An Additional $200/Month (As Shown In Photos) *** (id:61852)
Sutton Group-Heritage Realty Inc.
703 - 188 Fairview Mall Drive
Toronto, Ontario
Luxury living in unit 703 188 Fairview Mall Dr. Like new beautiful bright 1 bedroom 9ft high ceiling unit with floor to ceiling windows. Modern kitchen with quartz countertop, movable kitchen island, and stainless steel appliances. Enjoy access to fantastic amenities in the building such as gym, yoga, fitness room, rooftop deck, bbqs, concierge, and more. Prime location: across from Fairview Mall, steps from Don Mills subway station, easy access to highways 404 & 401, close to Seneca college, schools, shops, libraries, and much more. (id:61852)
Best Union Realty Inc.
1715 - 17 Barberry Place
Toronto, Ontario
LIVE IN STYLE AT EMPIRE CONDOS IN THE HEART OF PRESTIGIOUS BAYVIEW VILLAGE! THIS BRIGHT AND FUNCTIONAL 1+DEN, 2 BATH SUITE IS DESIGNED WITH ZERO WASTED SPACE. MODERN OPEN KITCHEN WITH BREAKFAST BAR AND LARGE BALCONY FOR ENTERTAINING. THE PRIMARY BEDROOM HAS A PRIVATEW ENSUITE ASND LARGE CLOSETS, PLUS A LARTGE DEN WITH FRENCH DOORS THAT CAN DOUBLE AS A 2ND BEDROOM OR PRIVATE OFFICE. PARKING & LOCKER IBCLUDED! STARTING LIVING AT ONE OF THE BEST BUILDINGS STEPS TO BAYVIEW SUBWAY, BAYVIEW VILLAGE SHOPPING CENTRE, 401/404 & YMCA. AM,ENITIES INCLUDE 24HR CONCIERGE, PUBLIC TRANSIT, PARTY ROOM, VISITOR PARKING, VIRTUAL GOLF, GUEST SUITES, MEETING ROOM, LIBRARY, PET RESTRICTION, SAUNA, SECURITY GUARD, SECURITY SYSTEM. (id:61852)
Sutton Group - Summit Realty Inc.
612 - 1 Quarrington Lane
Toronto, Ontario
LANDLORD SPECIAL- 1 month free rent. Speak to Listing agent. Brand new, never lived in condo unit, a modern 1-Bedroom offering large living space combined with a breakfast area, with high ceiling and hardwood floor throughout. The open-concept layout is bright and inviting, with oversized and floor-to-ceiling glass windows that fill the home with natural light. The kitchen features modern appliances, Countertops and a sleek Backsplash. The spacious Bedroom includes a large closet. Enjoy a 66sqft private terrace for simply relaxing outdoors. Premium Amenities: 24-Hour Concierge, Located in a prime North York neighbourhood, this home offers quick access to the DVP/Highway 404, the upcoming Eglinton Crosstown, and multiple TTC routes. Just minutes from Shops at Don Mills with parks, schools, grocery stores, and restaurants all close by. Don't miss your chance to lease this stunning brand-new unit! (id:61852)
Chestnut Park Real Estate Limited
406 - 10 Sunny Glen Way
Toronto, Ontario
Fantastic Location! Don't Miss Out On This Clean, Bright & Spacious 1 Bedroom Condo Apartment. Fully Renovated Including Modern Kitchen Cabinets, S/S Appliances, Luxury Bathroom, Premium Laminate Flooring. Minutes Away To Dvp Hwy & Public Transit. Walking Distance To Shopping Centers. Rent include water, hydro and parking (id:61852)
Bay Street Group Inc.
28 Kensington Avenue
Toronto, Ontario
* Great Location! Location! Location! ** Attention Investor ** Steps To Subway, Ttc * Separate Entrance To Basement * Double Car Garage Parking For 6 Cars * Corner Lot Allows For Potential Additions * Park/Playground/Water Splash/Henden Park * No Sign On Property * SEE ADDITIONAL REMARKS TO DATA FORM (id:61852)
RE/MAX Atrium Home Realty
41 Waterleaf Trail
Welland, Ontario
Welcome to this modern end-unit townhome in the heart of Welland's sought-after Niagara region. Designed with functionality and comfort in mind, this home offers a bright open-concept layout, four spacious bedrooms, and two full bathrooms. Enjoy the convenience of a main-floor primary bedroom, a carpet-free interior, and a versatile second-floor den ideal for a home office or study space. Unfinished basement is included for tenant use, offering additional storage and ensuring no sharing with other occupants. Located close to scenic trails, the Welland Canal, schools, shopping, dining, transit, and everyday amenities-an excellent opportunity for families or professionals seeking quality living in a growing community. (id:61852)
Maxx Realty Group
Main Fl - 271 Carson Drive
Hamilton, Ontario
Fantastic two-level upper unit home available in a highly sought-after neighbourhood on the East Mountain in Hamilton. This 4 bedroom, 3 bath 2-storey home boasts a spacious, quality interior with a mix of luxury vinyl, ceramics and carpet. The main floor includes an eat-in kitchen and separate dining room, a massive living room and 3-piece bathroom. Make your way upstairs to the second floor where you can enjoy 4 ample sized bedrooms and 2 full bathrooms. The master bedroom contains its own ensuite. Relax and enjoy the view of the large front yard or BBQ in your separate backyard space. This incredible location is just minutes to conservation, several schools, Mohawk Sports Park, and so much more! Don't miss this opportunity - book your appointment today! Available February 15th. (id:61852)
Rock Star Real Estate Inc.
Upper - 17 Fairholt Street S
Hamilton, Ontario
Upper Levels (main & loft) available for rent in a charming, character-filled home in a highly desirable central Hamilton location. This rare offering blends historical charm with modern updates, featuring three spacious bedrooms, an updated kitchen and bathroom, hardwood floors on the main level, and abundant natural light throughout. The upper loft provides exceptional additional living space and can be used as a primary bedroom, family room, or home office. The unit has been freshly painted throughout and well maintained. Enjoy outdoor living with a walk-out private deck, and benefit from a detached double garage with two parking spaces for private use-an exceptionally rare and highly sought-after feature in this neighbourhood. Tenant pays hydro only; heat and water are included, offering excellent value. Note: A dishwasher has been added to the kitchen since the photos were taken. (id:61852)
Queensway Real Estate Brokerage Inc.
504 - 200 Charlton Avenue E
Hamilton, Ontario
Bright, spacious 1 bedroom, one bathroom unit in a boutique Corktown building with sweeping views of the city. This unit, in addition to stunning views, features one oversized and one large bedroom, sleek modern kitchen with energy efficient appliances and marble backsplash adjacent to a bright, spacious dining room. The unit also has an updated bath and access to clean energy-efficient laundry. Enjoy the convenience of downtown living without being IN downtown. This beautiful unit is 2 minutes from St.Joe's hospital, 5 minutes from Hamilton GO, 5 minutes from City Hall and James street restaurants, bars, shops and galleries. This is a no smoking building. Photos in listing are of an identical unit. Parking included for one year. Come see your new home! (id:61852)
RE/MAX Twin City Realty Inc.
7 Ironwood Court
Mono, Ontario
The neighbourhood of your dreams & the home you'll never want to leave. If you ask anyone in the Orangeville area what their dream street is, chances are they'll say Ironwood Court - and homes here rarely come up for sale. Tucked away on an exclusive cul-de-sac and backing onto protected Mono/Island Lake Conservation lands, this stunning 0.55-acre property offers true privacy, incredible nature views, and one of the most coveted locations in town. This elegant 3,389 sq ft home welcomes you with bright, timeless living spaces. The main floor features a sun-filled office, a formal living room with a beautiful bay window, and a cozy family room overlooking the treed backyard, all tied together by a charming 3-sided fireplace. The spacious kitchen includes a centre island with gas cooktop, walk-in pantry, and hardwood floors, flowing seamlessly into the dining room with walkout to a two-tiered deck-perfect for entertaining. The primary suite sits in its own private wing, offering serene views, a walk-in closet, and a spa-inspired ensuite with jacuzzi tub and walk-in shower. Upstairs, two generous bedrooms include a secondary suite with ensuite, plus a bright loft/den ideal for kids, hobbies, or a quiet retreat. The walk-out lower level (over 8.5 ft ceilings!) is a rare blank canvas -potential to add bedrooms, a games room, or a full in-law suite with its separate garage access. Walking distance to Island Lake trails, parks, and Broadway's shops and restaurants, this is a once-in-a-lifetime chance to live on the street everyone dreams of. (id:61852)
Exp Realty
802 - 155 Caroline Street
Waterloo, Ontario
Welcome to an exquisite 23-storey landmark condominium in the Bauer District in Uptown Waterloo. A high-end, two-bedroom, two-bathroom unit with the added convenience of two parking spots, and one locker. Boasting unparalleled sophistication, this residence features opulent finishes throughout, elevating every corner into a sanctuary of refined living, indulge in the pinnacle of urban convenience without compromise. Positioned in the most coveted location in town, enjoy seamless access to premier dining, shopping, and entertainment, ensuring a lifestyle of unparalleled luxury and convenience. Perfect for Investors and End Users.Furniture can be included in sale price upon request (id:61852)
RE/MAX Your Community Realty
564 Fernforest Drive
Brampton, Ontario
Immaculate 2 Bedroom Legal Basement For Lease** Separate Entrance **Separate Washer & Dryer** Good Size Bedrooms** Very Clean & Walking To Schools, Plazas, Transit & All Other Amenities** Don't Miss!! (id:61852)
Icloud Realty Ltd.
3 - 359 Keele Street
Toronto, Ontario
Newly Built 1 bedroom apartment on Ground Floor with private entrance in the Hip and Trendy Junction area. Two Subways stations (Dundas West and Keele) within 5 minute bus ride. High Park close by and scores of Restaurants trendy shops and vibe around. GREEP P right behind the building for available city permit parking. Virtual Tour is available. (id:61852)
Right At Home Realty
5 - 1560 Kerns Road
Burlington, Ontario
Welcome to your happy place! This beautifully cared-for 3-bedroom townhome (in one of Burlington's most sought-after complexes!) backs right onto a storybook ravine and babbling creek. Step outside to your massive private deck and soak in the peaceful, forest views perfect for morning coffee or sunset cocktails. Inside, the main floor is made for entertaining! The updated kitchen sparkles with quartz countertops, sleek modern cabinetry, a GE induction stove, and a Bosch dishwasher. Whip up dinner while chatting with guests in the open-concept dining/living room, then cozy up around the gas fireplace. The family room off the kitchen is a sunlit retreat, with huge windows framing those gorgeous ravine views. Upstairs, the home has been reimagined into 2 spacious bedrooms, each with their own ensuite (but yes it can be converted back to 3 bedrooms if you prefer!). The primary suite boasts an updated ensuite, a dreamy screened balcony, and plenty of room to unwind. The second bedroom is equally spoiled with a private full bath, and luxury vinyl floors done throughout the 2nd floor (2025).The lower level is another slice of paradise a bright above-grade bedroom, a rec room with a walk-out to that jaw-dropping deck, plus laundry and storage. Bonus? You get outdoor space on EVERY level a rare treat! You'll also enjoy a double-wide driveway, private garage, and a friendly community with an outdoor pool, party room, and snow removal right to your doorstep. Love the outdoors? Kerns Park, golf, and tennis are all within walking distance. Need to commute? You're minutes from the 403, 407, and QEW. This is more than a home its a lifestyle. Don't miss your chance to make it yours! (id:61852)
RE/MAX Escarpment Realty Inc.
17 Ferncastle Crescent
Brampton, Ontario
Welcome to 17 Ferncastle Crescent, a stunning fully renovated home nestled in the highly sought-after Fletcher's Meadow community. Offering 3000+ sqft of above-grade living space, this exceptional residence has been newly renovated from top to bottom, showcasing modern, bright, and elegant finishes throughout. Step inside to discover brand new hardwood flooring, pot lights, fresh paint, updated doors, baseboards, electrical switches, and thoughtfully selected fixtures throughout the home. The main floor features a convenient home office, a spacious formal living room, and a cozy family room with a gas fireplace overlooking the backyard. The modern kitchen boasts all-new cabinetry, backsplash, countertops and fixtures, with an adjoining dining room ideal for family meals and gatherings. A powder room and functional mudroom complete the main level. Upstairs, you'll find four generously sized bedrooms. The primary suite features two walk-in closets and a luxurious brand new 5-piece ensuite with double vanity, rainfall shower, and freestanding tub. Three additional spacious bedrooms are complemented by two modern 3-piece bathrooms with large walk-in showers-perfect for growing families or multi-generational living. Outside, enjoy a covered porch, patio, and a 2-car garage with a driveway that accommodates up to 3 vehicles. Tucked away on a quiet, family-friendly street, this home offers both comfort and convenience. Located in Fletcher's Meadow, one of Brampton's most desirable neighbourhoods, residents enjoy over 20 parks, scenic trails, excellent schools, and top-tier recreation at the Cassie Campbell Community Centre. With easy access to transit, highways, shopping plazas, and everyday amenities, this vibrant, multicultural community is ideal for families and investors alike. Move-in ready and meticulously updated, this home seamlessly blends modern design with everyday practicality - an opportunity not to be missed. (id:61852)
Sam Mcdadi Real Estate Inc.
1802 - 2230 Lakeshore Boulevard W
Toronto, Ontario
Fully Furnished Unit With Breathtaking SW Views Of Lake Ontario. Gorgeous Renovations With Hardwood Floors and Tasteful Decor Throughout. Spacious Two Bedroom Unit, Second Bedroom Set Up As An Office Currently. 2 Balconies To Enjoy The Gorgeous Views From. Building Features 24Hr Security, Concierge, Indoor Pool & Full Recreational Facilities. Metro Grocery & Shoppers Drug Mart Nearby. Short Stroll To Humber Bay Park & Waterfront Trails. Heat, Hydro, Water And Internet Included In Rent. (id:61852)
Royal LePage Signature Realty
12125 The Gore Road
Caledon, Ontario
***All Inclusive*** This 2 bedroom basement apt comes with bright windows, separate entrance, large living area combined with kitchen offering a massive primary bedroom with its own walk-in closet. 2nd bedroom can be used as an office, bedroom or den, shared laundry on site and unit comes with 2 parking spaces. $2100/month includes water, hydro and heat. wifi and cable extra. On the Caledon-Brampton-Bolton border near bus route and close to all amenities. Available immediately. pics virtually staged (id:61852)
Royal LePage Rcr Realty
1103 - 215 Queen Street E
Brampton, Ontario
Luxury 2 bedroom, 2 bath corner suite ( 760 sqft ) with unobstructed South - East views in the desirable " Rhythm " Building ! Spacious master bedroom with floor-to-ceiling windows, 4 - pc ensuite bath, walk - in closet and walk out to a large balcony. Upgraded kitchen featuring stainless steel appliances and a built - in breakfast bar, open concept great room with upgraded laminate and walk - out to a second large balcony. Ensuite laundry, five appliances, one underground parking spot ( A29 ), storage locker ( A157 ), spa like facilities, concierge security, walking distance to the hospital, schools, shopping, transit and parks ! Shows excellent and is priced $45k less than the most recent sale ( at the time of the listing ) of the same floorplan ! (id:61852)
RE/MAX Realty Services Inc.
(Room 1) - 545 Kennedy Circle W
Milton, Ontario
Beautiful, spacious, and tastefully upgraded 4-bedroom / 3-washroom detached home located in the newer and highly sought-after Cobban community in South/Central Milton. Steps to schools, parks, trails, rec centres, public transit, Milton District Hospital, Metro, shopping, restaurants, and stunning escarpment views. Minutes to GO Station, major roads, and Hwy 407.One Fully Furnished private bedroom is available for rent - bright and clean. $1,100/month - All-inclusive (no extra payments for utilities). Hi-speed internet included. 1 above-ground parking spot available. Room comes with lock & key. Shared laundry and access to common areas/appliances. Quiet and respectful live-in owner. Tenants carefully screened for a peaceful living environment. This is a furnished, clean, comfortable, and move-in-ready space you'll be proud to call home. (id:61852)
Sutton Group Quantum Realty Inc.
1604 - 4011 Brickstone Mews
Mississauga, Ontario
Fully upgraded and well maintained 1 bedroom suite with parking and locker in the heart of Mississauga's City Centre. Enjoy one of the building's most functional layouts, featuring an open-concept living space, bright floor-to-ceiling windows, a gourmet kitchen with premium finishes and a spa-inspired bath. Step out to a large private balcony with peaceful green views - perfect for your morning coffee. Close to Square One, Sheridan College, UM, grocery stores, transit, and with easy access to Highways 403, 401, and QEW, commuting is a breeze. Residents enjoy 5-star amenities including a fitness centre, indoor pool, party room, rooftop garden, and 24-hour concierge. A stylish, move-in-ready home offering the perfect balance of comfort, convenience, and lifestyle. (id:61852)
Bosley Real Estate Ltd.
61 Barwick Drive
Barrie, Ontario
Step into this beautifully crafted two-storey home in one of Barrie's most family-friendly neighbourhoods. The main floor features an open-concept layout with engineered hand-scraped hardwood, a dedicated office, and an additional living or dining area for extra flexibility. The chef-inspired kitchen stands out with quartz countertops, a walk-in pantry, and two full centre islands - an ideal setup for cooking, hosting, and day-to-day life. Upstairs, you'll find four spacious bedrooms, each with access to a bathroom. The primary suite offers a warm barn-board accent wall, fireplace, a massive walk-in closet with custom built-ins, and a beautifully finished ensuite. The fully finished basement adds even more usable space, complete with an additional bedroom, full bathroom, large recreation area, and a convenient counter/bar setup - perfect for extended family or guests. Outside, the backyard is built for entertaining: an above-ground pool, hot tub, multiple gazebos, and an outdoor cooking zone ready for summer nights. Enjoy two of the bathrooms newly renovated and peace of mind with the new roof (2025). All of this is just steps from parks and schools, and only minutes to Highway 400 and every major amenity Barrie offers. Don't miss your chance to make this exceptional home yours. (id:61852)
RE/MAX Premier Inc.
66 Chaucer Crescent
Barrie, Ontario
This lovely townhouse is located in a quiet, family friendly neighborhood within walking distance to Sunnidale Park and Lampman Community Centre.Featuring 3 spacious bedrooms and 3 bathrooms, this bright and well maintained home offers a standing shower , and fresh paint throughout. Enjoy partially updated windows , a powder room on the main level , and a walkout from the dining area to a private patio perfect for morning coffee or weekend barbecues with friends.The fully fenced backyard includes a gate . The fully finished basement features new flooring, fresh paint, a walkout, and an updated bathroom . A convenient catwalk alley behind the home provides easy access to the backyard.Thank you for showing. (id:61852)
Keller Williams Realty Centres
68 Christina Crescent
Toronto, Ontario
Stunning Renovated 3+1 Br On Premium Lot and Street, Professionally landscaped yard, plenty of Parking Features Include: Hardwood Floors Throughout, Renovated Detached Garage Roughed In With Power And Water. Great Location Nestled In The Desired Wexford-Maryvale, Near Schools,Public Transit, Shopping And Many More! Minutes Away From 401. (id:61852)
Royal LePage Signature Realty
98 Kirby Crescent
Whitby, Ontario
Perfect Place To Call Home In High Demand Whitby Area. Steps To Huron Park, Schools, Shopping, Walking Trails. 401 & Transit. This Home Offers 3 Brms, 4 Bthrms & A Fully Finished W/O Bsmt!! On a Pie-Shaped Lot, A Spacious Side Yard W/Covered Deck Off. Upper Kitchen Feats French Doors, Ample Cupboard Space, Washroom & Kitchen Have Granite Countertop. Basement has a potential rent for $1800. Backyard Is Furnished W/Concrete Slabs. Entire Kitchen recently renovated 2024, new staircase + railing 2024, new doors for all rooms 2024. ** This is a linked property.** (id:61852)
Zolo Realty
806 - 1135 Logan Avenue
Toronto, Ontario
Spacious 3-Bedroom, 2-Bathroom Suite in Prime Broadview North! Welcome to this rare opportunity to make your mark on nearly 1,100 sq. ft. of living space in the highly sought-after Broadview North neighbourhood. Owned by the same family for 37 years, this home is full of potential and ready for your personal touch. Bring your vision and creativity-this suite requires full renovations but offers incredible bones: generously sized, sun-filled rooms, a functional layout, and plenty of storage throughout. The primary bedroom includes a private 2-piece ensuite, and the unit comes with 1 parking space and a locker for added convenience. Enjoy peace of mind with all-inclusive condo fees covering Hydro, Heat (forced air), water, cable T.V., and central air conditioning. Situated in a quiet, well-managed building, this condo presents a fantastic opportunity to transform a spacious unit into your dream home in one of Toronto's most desirable neighbourhoods. Don't miss this chance-opportunities like this are becoming increasingly rare! (id:61852)
Royal LePage Urban Realty
6 - 2881 Lawrence Avenue
Toronto, Ontario
Great Location, Near By A Lot Of Transport, Restaurants, Stores, At Affordable Price, Big One Bedroom Plus Den Apt. Newly Renovated, Fresh Paint, Wood Floor, New Appliances, Renovated Kitchen, Big Living Area More. (id:61852)
Sutton Group Quantum Realty Inc.
3112 - 195 Redpath Avenue
Toronto, Ontario
Welcome To Citylights On Broadway South Tower. Architecturally Stunning, Professionally Designed Amenities, Craftsmanship & Breathtaking Interior Designs - Y&E's Best Value! Walking Distance To Subway W/ Endless Restaurants & Shops! The Broadway Club Offers Over 18,000Sf Indoor & Over 10,000SfOutdoor Amenities Including 2 Pools, Amphitheater, Party Rm W/ Chef's Kitchen, Fitness Centre +More!2 Bed, 2 Bath W/ 2 Balconies. N/W Exposure. Parking & Locker Incld. (id:61852)
Homelife/bayview Realty Inc.
323 - 230 Queens Quay W
Toronto, Ontario
Attention First-Time Home Buyers, Downsizers, And Investors: Welcome To The Highly Sought After Riviera! This Bright And Spacious One Bedroom Unit Offers A Beautiful, Unobstructed South Facing Lakeview. The Private Balcony Offers Gorgeous Views Of The Harbourfront. Enjoy Condo Living At Its Finest With Amenities Including Concierge, Indoor Pool, Gym, BBQs, Guest Suites, And Visitor Parking. Your Lifestyle Continues In This Fantastic Location Just Steps Away From TTC, Boardwalk, Parks And Trails, Billy Bishop Airport, National Yacht Club, Grocery Stores, W/I Clinic, Restaurants, Shops At The Harbourfront Centre, And Much More! Some Photos Have Been Edited And Virtually Staged. (id:61852)
Homelife/yorkland Real Estate Ltd.
412 - 188 Cumberland Street
Toronto, Ontario
Prestigious Yorkville location to its best at the corner of Avenue Road and Cumberland Street. Surrounded by all the upscale restaurants & luxury brand name flagship stores and hotels in the Yorkville community. 2 min walk to the Bay subway station to get around the city. 5 mins walk to the Ontario Royal Museum. Park/library/University of Toronto are all within walking distance. Newer modern luxury condo residence is equipped with a state of art recreational facilities & 24 hrs concierge. The building has a private gated driveway for pick up and drop-off that allows exclusive drive through between Yorkville Ave and Cumberland Street. This rare, stunning, one of a kind stylish suite has over 10 ft finished ceiling height, open and functional layout, sun filled corner suite wrapped around by wall to wall windows with NW warm exposure. Newly painted and brand new European floorings for ready move in. This suite is located on one of the 2 special levels in the building that have fewer units on the same level. A thoughtful privacy door outside the suite offers exclusivity but not interfering with the easy access to partial recreational facilities located on the same level which includes a garden like rooftop terrace equipped with BBQs, boardroom and a luxury multipurpose recreation room, serving as an extension to your daily lifestyle. For those who prefer the stairwell over the elevator, this suite offers you that best option. Must see to appreciate!! (id:61852)
Century 21 Heritage Group Ltd.
4902 - 395 Bloor Street E
Toronto, Ontario
Gorgeous 2 Bedroom 2 Bathroom Corner Unit Located In The Heart of Toronto. This Bright Unit Boasts Laminate Floors, Large Windows With Lots Of Natural Light. Open-concept Layout. The Kitchen Features Modern Appliances And Ample Counter Space. The Bedroom Is Generously Sized and Feature Closet. With Its Convenient Location, Such As Shopping, Dining, Public transportation. 2 Minutes Walk To Subway, 800 Metre Away Yonge Bloor & Yorkville Shopping Area, 15 Minutes To CBD By Subway. This Unit Is Perfect For Those Looking For A Comfortable And Convenient City Lifestyle. Don't Miss Your Chance To Take This Beautiful Unit. The Photos Were Taken When Unit Vacant For Reference. (id:61852)
Aimhome Realty Inc.
622 - 21 Iceboat Terrace
Toronto, Ontario
Experience Downtown Toronto Living In The Renowned Parade II Condos At CityPlace! Steps To TTC, Sobeys, The Waterfront, Rogers Centre, CN Tower, Union Station, The PATH, And Countless Restaurants & Shops. This Bright And Functional New Painting 450 Sq.Ft. Studio Features Floor-To-Ceiling Windows, Laminate Flooring Throughout, And A Modern Kitchen W/New Fridge, New Microwave Fanhood, and New Dishwasher, Enjoy Resort-Style Amenities Including A 25M Lap Pool, State-Of-The-Art Gym, Yoga Studio, Party Room With Wi-Fi, Theatre, Games Room, Pet Spa & More. Perfect For First-Time Buyers, Investors, Or Anyone Seeking A Convenient Pied-a-Terre In The Heart Of The City. (id:61852)
Homelife Landmark Realty Inc.
Bsmt - 29 Broadlands Boulevard
Toronto, Ontario
Check Out This Stunning & Fully Upgraded 2 Bedrooms Basement Apartment With Separate Entrance, Situated In The Highly Desirable Parkwoods-Donalda Community In North York! This Gorgeous Sun-Filled Home Boasts Close To 1200 Sqft Of Total Living Space & Sits On A Premium Rare 72.15Ft Lot. Tastefully Renovated, Top To Bottom With Luxurious Modern Finishing's! An Absolute Turnkey Charming Basement Rental Featuring 4 Pc Full Bath & 3 Ensuite Room W/Ceramic Tiles. Own Washer & Dryer. Laminate Flrs, Pot Lights, Smooth Ceilings & Zebra Blinds Thru Out. Beautiful &Private Fully Fenced Backyard. Incredible Location! Close To All Amenities, Schools, Shops, Restaurants, Malls, Outdoor Ice Rink, Community Centre, Tennis Courts, Walking Trails, Parks, Public Transit, Hwys 401, 404 & DVP! (id:61852)
Union Capital Realty
1201 - 28 Freeland Street
Toronto, Ontario
0-5 Years 1+1 Bedroom At Prestige One Yonge. In The Heart Of Dt Toronto. 9' Feet Smooth Ceiling With Delux Open Concept. Spacious Bedroom &Living Rm.Breathtaking Unobstructed Lakeview, Laminate Flooring Thru-Out, Large Balcony, Sliding Closet In Master Bed. Steps To Union Station, Gardiner Express, Financial And The Entertainment Districts, Restaurants, Supermarkets, Eaton Centre. Facilities With 24 Hrs Concierge. Community Center ; 3rd: Gym, Yoga, Spin Rm, Party Rm, Study/Business Centre; 4th: Outdoor Walking Track W Exercise Stations, Dog Run With Pet Wash Station; 7th: Lawn Bowling, Kids Play Area. (id:61852)
Joynet Realty Inc.
2130 Autumn Breeze Drive N
Mississauga, Ontario
Nestled in the prestigious Gordon Woods neighborhood, this fabulous detached home sits on a serene, tree-lined cul-de-sac. Boasting beautifully landscaped grounds and a luxurious heated saltwater pool, this property offers over 5000 square feet of elegant living space. The main floor features stunning hardwood floors throughout, with a spacious living room that opens onto a charming patio, perfect for outdoor relaxation. The separate dining room provides ample space for entertaining, while the solid wood kitchen seamlessly flows into a cozy family room with a second walkout to the lush yard. The updated main floor includes a convenient laundry room with both side and garage entrances. Upstairs, the primary bedroom is a true retreat, featuring a private balcony overlooking the pool and a luxurious 5-piece ensuite. Three additional well-appointed bedrooms and a 4-piece bath complete the upper level. The partially finished basement offers endless potential for customization, allowing you to bring your creativity to life. This exquisite home is a rare find in one of the most sought after neighborhoods, offering a perfect blend of luxury, comfort and convenience. (id:61852)
Royal LePage Signature Realty
65 (A) Brooklyne Road E
Cambridge, Ontario
Builders Dream!!!! Excellent opportunity to build in a high-demand area! Seller to take full responsibility for completing the severance and paying all applicable levies, offering a smooth path to construction. This desirable 40' x 110' lot provides the ideal setting to build a custom home in a sought-after neighborhood. A rare chance to secure a ready-to-build lot-don't miss it. Can be purchased as a single lot (A+B) or purchase two lots and build two houses in one time. (id:61852)
Coldwell Banker Dream City Realty
65 Brooklyne Road E
Cambridge, Ontario
Freehold Detached for Sale in Cambridge. Welcome to 80ft x110ft, double lot, 3 bedrooms, 2 baths, bungalow, currently set up as 2-unit property. Live in one or rent out both units. Can easily be set for 1 unit living. Lots of parking and alley access from the back. Do not wait on this one. (id:61852)
Coldwell Banker Dream City Realty
65 (B) Brooklyne Road E
Cambridge, Ontario
Freehold lot for Sale in Cambridge. This desirable 40' x 110' lot provides the ideal setting to build a custom home in a sought-after neighborhood. A rare chance to secure a ready-to-build lot-don't miss it. . Seller will get the severnce done. Build your deam home at a premiuim location. Can be purchased as a single lot (A+B) or purchase two lots and build two houses in one time. (id:61852)
Coldwell Banker Dream City Realty
7 Pinot Crescent
Hamilton, Ontario
Welcome to the foothills of Winona, 7 Pinot Crescent is home just as beautiful as the escarpment views surrounding it! This open concept move-in ready home is perfect for a family of any size! With 3 bedrooms and 2.5 baths this townhome shows like a new. The gleaming hardwood floors greet you as you walk into the home and the modern kitchen with stainless steel appliances and an oversized island that allows tons of seating gives so much space to entertain and enjoy! California shutters compliment all the windows and the open concept layout of the main floor is perfect for even the pickiest of tastes! The upgraded oak staircase leads you upstairs to 3 large bedrooms including a primary suite has double closets and a glass shower in ensuite. A rare man door from the garage into the backyard makes outdoor enjoyment a breeze with this home! Located in one of the best areas in Stoney Creek. This home has easy highway access, is close to shopping, newly built schools. It is time to call this perfect home yours! (id:61852)
RE/MAX Escarpment Realty Inc.
2300 Fountain Street N
Cambridge, Ontario
INCREDIBLE LOCATION. DUPLEX POTENTIAL - SEPERATE ENTRANCE ALREADY HERE. 118 ft X 150 ft LOT. 2 DRIVEWAYS. Plenty of room for your boats, trailers and toys. Endless potential in this spacious 2-bedroom with potential for 5, 3-bathroom home located in the heart of Cambridge! Situated on a large lot with separate driveways and parking for up to 6 vehicles, this property offers incredible duplex potential with a fully separate basement apartment. Both units offer their own kitchen space, living rooms and laundry! The main level offers 3 bedrooms and 2 bathrooms, the living space offers a gas fireplace. The basement unit offers a large living space, 2 bathrooms, a den, and large rec room, which can easily be converted into 3 bedrooms. Whether you're looking for a multi-generational living setup or an investment opportunity, this home has it all. The large back space can be used for a workshop for the every day handyman. The large backyard spaces offer potential for kids play areas, sheds and more! Centrally located with easy access to Highway 401 and Highway 8, and just minutes from Kitchener, Waterloo, and Guelph. Recent updates include a new roof (2020). Don't miss this versatile and well-located property! (id:61852)
RE/MAX Twin City Realty Inc.
Lower - 695 Robert Ferrie Drive
Waterloo, Ontario
Welcome to this beautiful and newly built 2-bedroom, 1-bath walkout basement apartment located in the highly desirable Doon South neighbourhood. This bright and well-designed space features a functional layout with spacious bedrooms, modern finishes, and high-end appliances. The walkout design offers added convenience and a more open, above-ground feel with tons of natural light. Ideally situated close to Fairview Mall, Conestoga college, schools, public transit, and major highways, making it a perfect option for those seeking comfort, style, and accessibility. (id:61852)
Keller Williams Innovation Realty
604 - 77 Governors Road
Hamilton, Ontario
Welcome to this bright and spacious 2-bedroom condo on the top floor of a well-maintained building in desirable Dundas. Enjoy hardwood flooring throughout, a functional layout, and a private balcony with serene views overlooking Spencer Creek - perfect for your morning coffee or evening unwind. This unit has a peaceful, nature-filled setting while still being close to downtown Dundas, trails, shops, and transit. A rare opportunity in a sought-after location. Don't miss it! (id:61852)
RE/MAX Escarpment Realty Inc.
45 Thames Way
Hamilton, Ontario
Welcome to 45 Thames Way, this spacious Link detached freehold home has 3+1 beds, 4.5 baths. The main level is open plan kitchen/living/dining area with hardwood floors, fireplace in living room, granite counters in the kitchen and a separate den (or 4th bedroom), with a 2 pc bath and inside entry to the single garage. Upstairs there are three bedrooms, TWO with ENSUITES, the Master also has a walk in closet. A third bedroom, 4 pc main bath and laundry closet complete this level. The basement: 3 rooms, a walk out to the fenced back yard, kitchenette, 3 pc bathroom & laundry closet - great space for in-laws and teens alike! The paved driveway provides additional parking for with the single attached garage, which has access door to yard. Amenities, HWY access, airport and more nearby make this a great place to call 'home'! (id:61852)
Royal LePage State Realty
1055 Job Crescent
Milton, Ontario
Immaculate Semi detached home w/ 4 spacious bedrooms & over 2000 sqft. of living space is a true sanctuary of tranquility. Situated in the prestigious Harrison. Modern layout elegance with timeless charm, boasting large windows that invite an abundance of natural light and provide breathtaking views. Listen to your heart when entering into your next family kingdom, you are greeted by a thoughtfully designed interior, adorned with contemporary finishes including dark hardwood floors. The open-concept layout allows for effortless flow between the living spaces, creating a warm and inviting atmosphere for both family gatherings and intimate soirees. The finished basement boasts loads of additional living space and storage. This one is truly a MUST see! (id:61852)
Alaa Younan Realty Brokerage Inc.
711 - 10 Gibbs Road
Toronto, Ontario
Welcome to this bright and stylish corner suite at Valhalla Town Square Condos. This beautifully designed 2-bedroom unit features an open-concept layout with floor-to-ceiling windows, wide-plank laminate flooring, and a modern kitchen complete with built-in stainless steel appliances, quartz counters, and a sleek backsplash. The spacious primary bedroom offers a private 3-piece ensuite, while the second bedroom is perfect for guests, a home office, or additional living space. Includes 1 underground parking space, heat, and internet for added convenience. (id:61852)
Union Capital Realty
1803 - 15 Lynch Street
Brampton, Ontario
Discover elevated urban living at the Symphony Condos, perfectly situated in the heart of Brampton. This captivating suite is defined by its expansive floor-to-ceiling windows and a stunning wrap-around balcony that floods the home with natural light. Step through the bright foyer into a modern kitchen featuring quartz countertops, a sleek subway tile backsplash, and stainless steel Frigidaire appliances, all overlooking a pristine living area with spectacular views. The primary retreat offers a large walk-in closet and a private 3-piece ensuite with granite counters and a walk-in shower, while the versatile second bedroom serves ideally as a guest room or home office. Complete with a 4-piece main bath, in-suite laundry, one parking space, and one locker, this unit offers unmatched convenience just moments from Highway 410, shopping, dining, and health amenities. Some photos have been virtually staged. (id:61852)
Royal LePage Real Estate Services Ltd.
