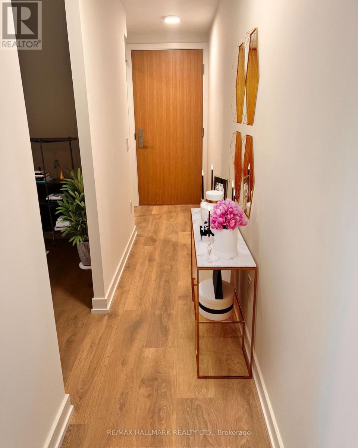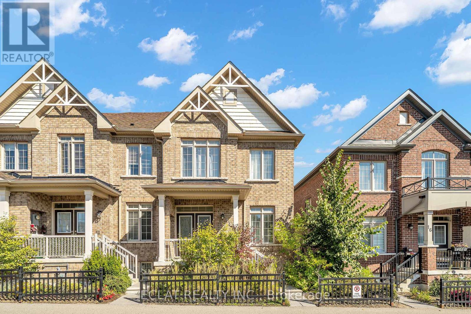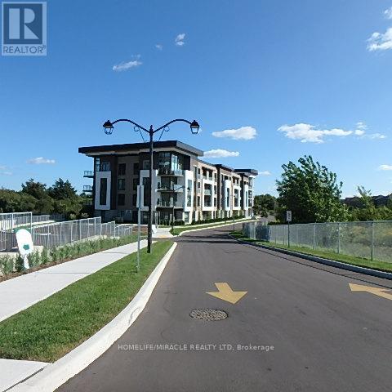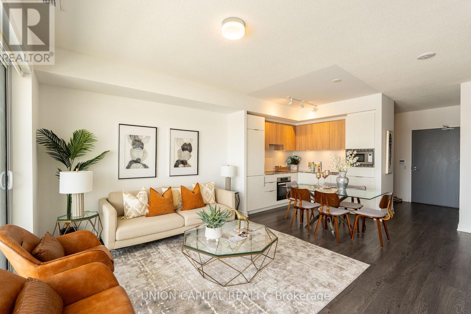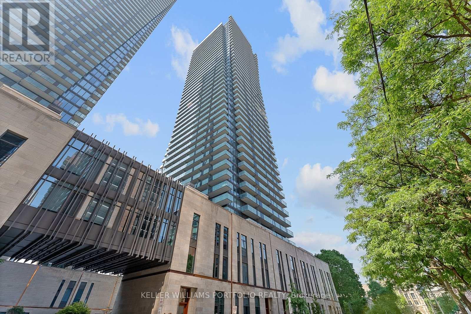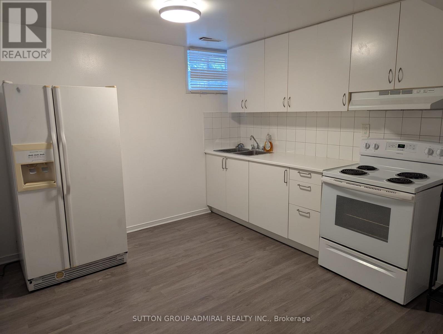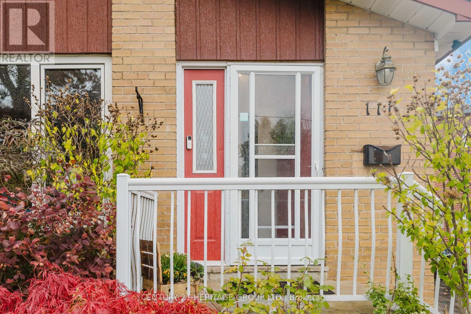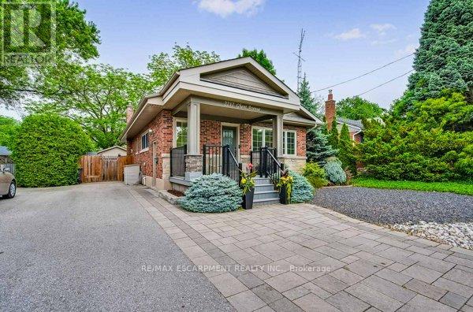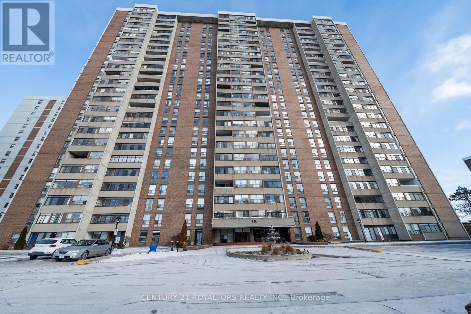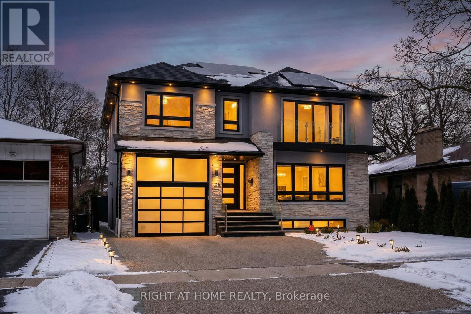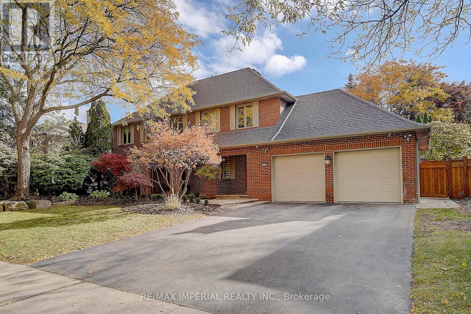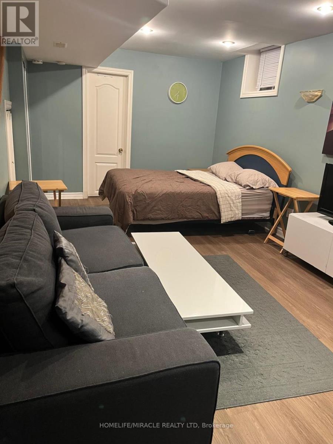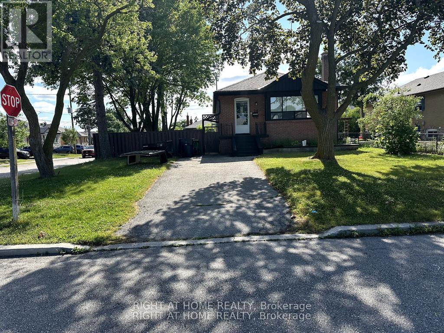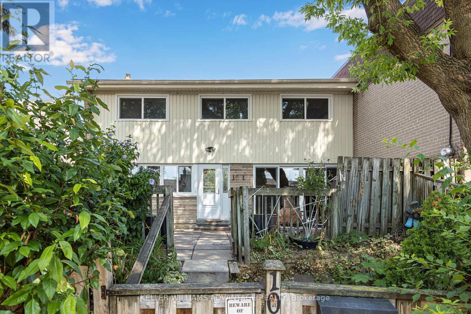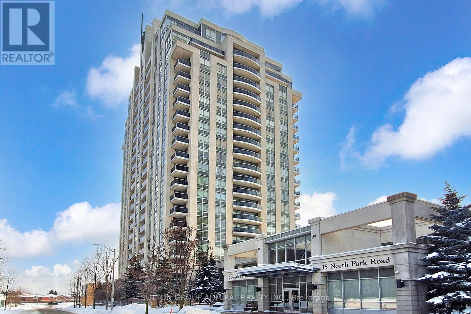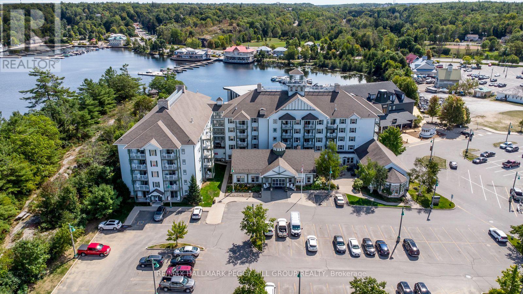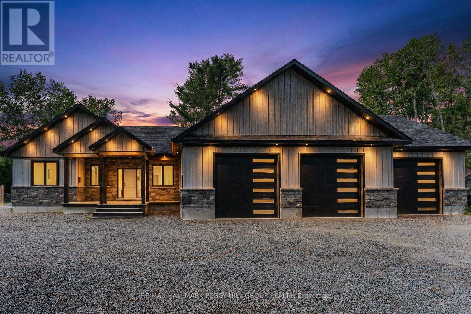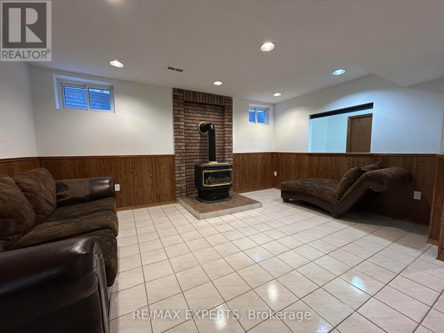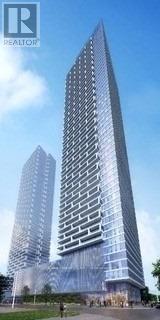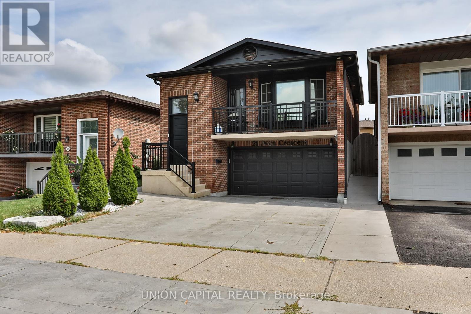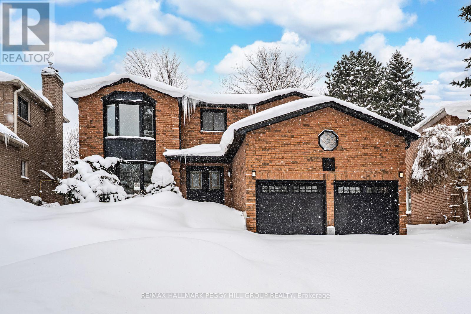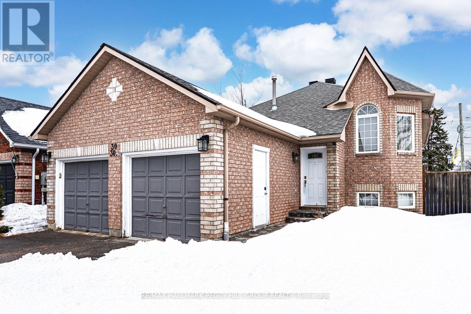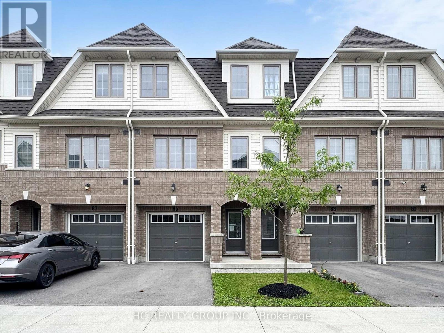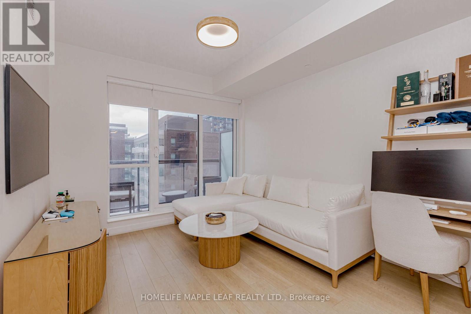723 - 150 Logan Avenue
Toronto, Ontario
In Prime Leslieville, this unique unit was part of the recent conversion from the previously historic Weston Bakery. Welcome to the Wonder Lofts. This penthouse suite features 2+1 bedrooms, 2 baths, 875 sq ft of thoughtfully designed living space, The real showstopper? A 464 sq ft sun-drenched terrace that's made for morning coffees, evening wine, or hosting friends under the stars. Inside, it's all modern finishes and good vibes. Outside, you're in one of the east ends most coveted neighbourhoods. Plus: top-tier building perks like a gym, rooftop lounge, party room, 24hr security, and tons of visitor parking (40+ spots!). Parking & Locker Included. Situated in the heart of Leslieville, you're surrounded by Queen St. E. cafes, restaurants, and shops, all just steps from your door. With Downtown Toronto, the DVP, and The Beaches just minutes away, this location offers the perfect balance of urban energy and relaxed neighborhood charm. Don't miss this opportunity. Please allow 24 hours notice for showings. (id:61852)
RE/MAX Hallmark Realty Ltd.
14 Aldridge Lane
Clarington, Ontario
Stunning All-Brick Townhouse In Prime Location! A well maintained 3 Bedroom, 3 Bathroom Townhouse, Built in 2020, Located In One Of Newcastle's Most Desirable Communities. A Family Friendly Neighborhood, with Direct Pathway Access Into Historic Downtown Newcastle. The Bright, Open Concept Main Floor Features Hardwood Flooring, A Spacious Living Room and Dining Area. The Kitchen Features Beautiful Granite Counter Tops, Stainless Steal Appliances and Nicely Designed Cabinetry. Carpets are Newly Installed. Close To The Living Room Area Is A Walt-Out To A Nice And Private Balcony, Perfect For Morning Coffee and Evening Relaxation. Additional Convenient Features Includes A 2-Piece Powder Room On The Main Floor, A Hardwood Staircase Leading To The Upper Level Into A Long Foyer Leading To The Bedrooms. The Beautiful House Has A Spacious Master Bedroom, With A Spacious Walk-In Closet, And Spacious 5-Piece Ensuite With Double Sinks, A Walk-In Shower, And A Big Tub. There Are Also A Second and A Third Room, With Good Sizable Closets, and A Spacious 3-Piece Washroom Between Them. The Basement is Finished With A Spacious Sizable Rec Room With An Access Door To A 2 Car Garage. Minutes Drive to Hwy 401/115/407. Enjoy farmers market, restaurants, minutes drive or easy walk to the Lake. Enjoy Golf, Marina, Orchards. (id:61852)
Eclat Realty Inc.
111 - 385 Arctic Red Drive
Oshawa, Ontario
One year Old, 2-Bedroom, 2 Full Bathroom Condo In North Oshawa's Desirable Winfields Community. Featuring 928 Sq Ft Of Expertly Designed Living Space And A 105 Sq Ft Balcony, This Home Seamlessly Blends Style And Functionality. The Open-Concept high Ceilings, Kitchen And Living Area Are Enhanced By Elegant Quartz Countertops And Stainless Steel Appliances. The Spacious Primary BedroomA Walk-In Closet, And A 3-Piece Ensuite. The Second Bedroom Offers A Walkout To The Balcony And Its Own Closet. Laminate Flooring Throughout The Unit. Tile Flooring in both bathrooms and laundry/dryer/utility room. Situated On A Quiet Cul-De-Sac Next To A Golf Club, This Condo Is Conveniently Located Near Durham College, Ontario Tech University, Riocan Shopping Plaza, All major banks, Fresco, Costco, Restaurants, And Major Highways like 407, 412 to 401, Access To Public Transit. One Underground Parking and Locker (id:61852)
Homelife/miracle Realty Ltd
513 - 50 O'neill Road
Toronto, Ontario
Welcome to this stunning, modern 2+den condominium offering a highly functional open-concept layout in a fairly new building. Thoughtfully designed for both comfort and style, this unit features two full bathrooms and a spacious den ideal for a home office or guest space. The sleek, contemporary kitchen boasts integrated cabinetry with high-end built-in appliances, creating a seamless and sophisticated look. Enjoy indoor-outdoor living with a large balcony accessible from both the living room and the primary bedroom-perfect for relaxing or entertaining. Includes parking and locker for added convenience, along with 24-hour concierge service for peace of mind. Located just steps from Shops at Don Mills, you'll have premier dining, shopping, and grocery options right at your doorstep. An exceptionally convenient and vibrant location-this is urban living at its best. (id:61852)
Union Capital Realty
2205 - 65 St Mary Street
Toronto, Ontario
Bright 2-bedroom suite at the iconic U Condo in prime downtown location. Functional layout, featuring 9 ft ceilings and wood flooring throughout. Backsplash and large countertop in the kitchen w/ integrated appliances. Walk out to a spacious balcony. Enjoy stunning, unobstructed views of the U of T campus, downtown skyline, and CN Tower. Steps to U of T, Queens Park, subway, shopping, and dining. Building amenities include: concierge, fitness centre, sauna, party room, rooftop terrace and garden, and more. (id:61852)
Keller Williams Portfolio Realty
Bsmt - 41 Russfax Drive
Toronto, Ontario
Family neighbourhood with short walk to public transit, major food retailers, restaurants, medical facilities, schools and other services. Separate private entrance. Non-smokers. No pets. Parking not included. Heat, hydro and water included in rent. Tenant pays for internet. Approximately 1,100 square feet. Maximum 2 adults for occupancy. Deposit of 1st and last month rent. Landlord prefers monthly rent payments via e-transfer. (id:61852)
Sutton Group-Admiral Realty Inc.
Main - 111 Tulane Crescent
Toronto, Ontario
Welcome to 111 Tulane Crescent, a bright and spacious semi-detached bungalow offering comfort and versatility for the entire family. The main floor features three generous bedrooms, a full kitchen, and an inviting living and dining area filled with natural light. - Located in a family-friendly neighborhood within an excellent school district, including Raywood Public School, Donview Middle Health & Wellness Academy, and George S. Henry Academy, this home also offers quick access to HWY 401 and DVP/404. Buses directly to subway, Centennial College/U of T, Scarborough/ Fairview Mall and Scarborough Town Center. Enjoy the convenience of nearby grocery stores, shops, restaurants, and parks, all just a short drive away. This property truly combines practicality, location, and comfort. (id:61852)
Century 21 Heritage Group Ltd.
2217 Ghent Avenue
Burlington, Ontario
Charming 967 sqft one-bedroom apartment in the heart of downtown Burlington! This bright and inviting space offers a private entrance, a generous sitting room with gas fireplace, and a functional kitchen. The spacious 3-piece bathroom and dedicated storage area make everyday living comfortable and convenient. Separate laundry and parking is included. Nestled on a quiet street, this home is just a short walk to the GO Station, shopping, dining, and all the amenities downtown Burlington has to offer. A wonderful space in a prime location. Move-in ready and available now! (id:61852)
RE/MAX Escarpment Realty Inc.
1210 - 18 Knightsbridge Road
Brampton, Ontario
Enjoy Comfortable Condo Living In This Spacious 2-Bedroom, 1-Bathroom Unit Located In A Well-Managed And Highly Sought-After Building At 18 Knightsbridge Lane. The Suite Offers A Practical Layout With A Large Combined Living And Dining Area, Well-Sized Bedrooms, Plenty Of Storage Throughout, And An Open Balcony With Unobstructed Views, Perfect For Everyday Living. One Parking Space And One Storage Locker Are Included. Ideally Situated Within Walking Distance To Bramalea City Centre, Public Transit, Schools, And With Quick Access To Major Highways. Available Immediately. Smoke-Free Unit. Tenants Responsible For All Utilities. (id:61852)
Century 21 Royaltors Realty Inc.
129 Meadowbank Road
Toronto, Ontario
Welcome to 129 Meadowbank Rd - a stunning custom-built executive home offering exceptional space, luxury finishes, and unmatched functionality in Toronto's sought-after Etobicoke Centre neighbourhood. Offering approximately 3,400 sq ft above grade plus 1,100+ sq ft of finished lower level (~4,500 sq ft total), this home is designed for families, professionals, and multi-generational living. Featuring 6 washrooms and 4 spacious bedrooms with private en-suites (including one with a balcony), the layout delivers comfort and privacy at every level. The show-stopping primary retreat includes a large walk-in closet with an island and LED lighting for a modern, elevated feel. A dramatic main-floor office/den with soaring 16-ft ceilings offers the perfect work-from-home setup and can easily function as a 5th bedroom. Second-floor laundry adds everyday convenience right where you need it most. Entertain in formal living and dining spaces, unwind in the family room, and enjoy a chef-inspired kitchen with a 10-ft island, oversized fridge, double wall ovens, and a pantry with sink, plus a dedicated coffee bar, a hot-water pot filler over the stove, and a showpiece wine wall.The finished lower level includes a large recreation room and a separate in-law/rental suite with its own entrance - ideal for extended family or income potential - plus the added convenience of a second laundry in the basement. Outside, enjoy a beautifully upgraded property with an exposed concrete driveway and walkways wrapping the home, patios/deck, interlock garden beds, exterior pot lights around the house, and a security camera system. Bonus: a 22kWh solar system that helps significantly reduce electricity costs, a heat pump for efficient year-round comfort, plus a heated tandem double garage with EV charger. Convenient access to highways, transit, shopping, and schools - this is the complete package. (id:61852)
Right At Home Realty
1832 Pine Siskin Court
Mississauga, Ontario
Elegant Arthur Blakely Home Situated On A Quiet Court In Prestigious Enclave Of Homes Off Of Mississauga Rd.Luxurious Family Home W Exquisite Detail:Smart Home Technology, B/I Speakers,Engineered Hrdwd Flrs,Unique Vanities,Custom Tile Work, Matte Black Door Hardware,Heated Flrs In Washrms, Barn Doors, Accent Walls.Open Concept Layout. Sun-Filled Kitchen W Quartz Counters, Breakfast Bar, Pot Filler Faucet, Jenn Air Appliances.Master Retreat W Spa-Like Ensuite. (id:61852)
RE/MAX Imperial Realty Inc.
# 1 - 6748 Kazoo Court W
Mississauga, Ontario
Very Spacious Studio Apartment In High Demand Meadowdale Village Neighborhood, Walk Up Basement, Side Entrance , Separate Laundry, Close To Schools/Hwy 401/407,Heartland ,Grocery, Transit. . Non Smokers/Cannabis. (id:61852)
Homelife/miracle Realty Ltd
70 Bunnell Crescent
Toronto, Ontario
Short/Long Term. Furnished/Unfurnished.Prime location in a quiet neighbourhood! Spacious 2-bedroom lower-level unit in a beautiful bungalow. Close to Wilson Station, Downsview Park, Humber River Hospital, and schools. Includes 1 parking space on shared driveway. Shared laundry on the same level. Rent + 35% utilities. Includes fridge, stove, and toaster. Unit located on the lower. A must-see! (id:61852)
Right At Home Realty
1 - 10 Sentinel Road
Toronto, Ontario
3+1 bedroom condo townhouse located in the highly sought-after community. This rarely offered end-unit features a generous layout with large windows, and plenty of natural light throughout. Enjoy your large front deck - perfect for your morning coffee - with greenery that makes you forget you're in the city. Ideal for outdoor relaxation or entertaining. Just steps to schools, TTC, shops, churches, mosques, and more. (id:61852)
Keller Williams Advantage Realty
406 - 7 North Park Road
Vaughan, Ontario
Beautifully maintained one-bedroom suite in the sought-after Vista at Thornhill Centre. Features a full bathroom, open-concept layout, and private balcony. The kitchen offers ample storage and a breakfast bar, while the bright bedroom includes a double closet and a park view. Also includes underground parking. Walking distance to Walmart, Winners/HomeSense, Promenade Mall, T&T grocery, restaurants, cafes, and services. Close to Hwy 7, Hwy 407 and transit. Pet friendly building allows for 1 pet under 25 lbs. Indoor pool, gym, party room, 24-hr security included. (id:61852)
Sutton Group-Admiral Realty Inc.
410 - 285 Steamship Bay Road
Gravenhurst, Ontario
INCREDIBLE TURN-KEY INVESTMENT OPPORTUNITY ON LAKE MUSKOKA! Turn your Muskoka getaway into a smart investment with this incredible suite at the Residence Inn by Marriott Muskoka Wharf in Gravenhurst. Fully furnished with tasteful finishes and timeless design, this 1-bedroom unit spans over 500 sq ft and features a kitchen with stainless steel appliances, an eating area, and a living room enhanced by a gas fireplace and walkout to a private balcony with water views. The primary bedroom is appointed with a king bed, while the 4-piece bathroom completes the layout. Owners enjoy 35 days of personal use per year with the balance in a hotel-managed rental program that potentially generates income. Premium amenities include concierge service, fitness room, indoor pool and hot tub, media room, party room, business centre, coin laundry, daily continental breakfast, and a 24-hour coffee and tea bar. Situated directly on Lake Muskoka, you are steps from the scenic Muskoka Wharf boardwalk, the interactive Muskoka Discovery Centre, and Bethune Memorial House. Enjoy lakeside walks on the Peninsula Trail, catch a show at the nearby Opera House, explore local parks, and dine at a variety of restaurants, with year-round activities including boating, swimming, golfing, hiking, biking, snowmobiling, and ice fishing at your fingertips. An ideal opportunity to own in Muskoka with personal enjoyment and potential income all in one! (id:61852)
RE/MAX Hallmark Peggy Hill Group Realty
24b Buck Hill Road
Hastings Highlands, Ontario
GORGEOUS NEWER BUNGALOW ON 1 ACRE, NEARLY 2,600 FINISHED SQ FT, HEATED, INSULATED & DRYWALLED TRIPLE GARAGE, 7-PERSON HOT TUB & 600 SQ FT DECK! Built in 2022, 24B Buck Hill is turning heads with stone accents, vinyl siding, bold peaked roof lines, black-framed windows, and soffit lighting that steals the show at dusk. The attached triple-car garage spans nearly 1,500 sq ft, heated, insulated, and drywalled, built with 12-foot ceilings, 220-volt welder plugs, LED strip lighting, and three modern 10 ft x 10 ft doors powered by side-mounted LiftMaster Wi-Fi openers. Step inside and the great room makes an immediate impression, a wood-plank vaulted ceiling soaring above a dramatic wall of windows that brings the outdoors into every hour. The kitchen keeps things social and current with quartz countertops, a central island designed for conversation, a tile backsplash, and updated stainless-steel appliances. The main-floor primary bedroom offers a calm, private retreat with a 5-piece ensuite featuring a soaker tub, walk-in shower, dual sinks, and a stand-up shower. Two additional bedrooms and a full bathroom create quiet pockets for family and visitors, the main-floor office earns its place for uninterrupted work, and a laundry room plus a powder room complete a layout that simply works. The basement remains untouched, offering a separate entrance from the garage and a partially completed 3-piece bathroom, giving future owners a head start on flexible guest space or private living quarters. Less than 10 minutes from downtown Bancroft for gas stations, restaurants, grocery stores, schools, parks, medical services, and daily essentials, this #HomeToStay makes every arrival feel like something worth looking forward to. (id:61852)
RE/MAX Hallmark Peggy Hill Group Realty
Lower - 206 Helen Street
Vaughan, Ontario
Home On A Quiet Street. Backs On To Open Space. Close To All Amenities, Walking Distance To Pubic Transit. Spacious Basement Apartment With 2 Private Entrances, One from Side Door Through Garage and One With Walk-up to Back Yard. One Car Parking On Driveway. Separate Private Storage/Cold Room, Exclusive Use of Washer and Dryer in Furnace Room. Shared Use of Back Yard With Tenants on Upper Level. Tenant Pays 30% of Utility Bills. No Pets or Smoking (Upper Tenant Allergic). (id:61852)
RE/MAX Experts
5502 - 950 Portage Parkway
Vaughan, Ontario
Luxury Corner Unit, 2 Bedroom + 2 Baths, Large Balcony With Breathtaking Views. Prime Location In Vaughan Metropolitan Centre Just Steps Away From TTC Subway & Viva Transit. Walking Distance To Restaurants, Shopping, Banks, YMCA, Costco, Cineplex & More! Easy Commute To York University (Approx. 5 Min) & Downtown Toronto (Approx. 30 Min). Close To Hwy's 7, 400 & 407. No Pets. Non-Smokers. Includes 1 Parking + 1 Locker. Available January 1, 2025 or To Be Arranged. (id:61852)
Icloud Realty Ltd.
21 Avon Crescent
Vaughan, Ontario
This exceptional linked 5-level back split in the prestigious East Woodbridge community has been completely renovated from top to bottom - truly move-in ready with no detail overlooked. From the moment you arrive, the professional landscaping with elegant aluminum railings, a modern shed, upgraded fencing, and a full security system with cameras sets the tone for what awaits inside. Step inside and be captivated by the custom-designed contemporary interiors - created by a professional interior designer for both style and function. Enjoy stunning smooth ceilings with recessed pot lighting, premium flooring throughout, and magazine-worthy bathrooms with designer finishes. The gourmet kitchen features high-end cabinetry, sleek quartz countertops, and quality appliances, perfect for entertaining and family living. Generously sized rooms spread over multiple levels provide both privacy and flexibility, ideal for multi-generational living or a growing family. The bright and airy layout is enhanced by large windows, flooding the home with natural light. Located on a quiet, family-friendly crescent, you're just minutes from top-rated schools, parks, shopping, transit, major highways, and all the amenities Vaughan has to offer. This is more than a home - it's a turnkey lifestyle upgrade. Too many features to list - this one must be seen to be truly appreciated! ** This is a linked property.** (id:61852)
Union Capital Realty
21 Autumn Lane
Barrie, Ontario
FIVE-BEDROOM FAMILY HOME WITH MODERN UPGRADES, EFFORTLESS STYLE, & OVER 3,000 SQ FT OF LIVING SPACE - THE NEXT CHAPTER BEGINS HERE! Nestled on a quiet street in the established Allandale neighbourhood, this impressive family home delivers space, style, and convenience just minutes from schools, parks, shopping, the GO Station, scenic trails and the stunning Kempenfelt Bay shoreline. This home shines with standout curb appeal, featuring a wide 3-tier interlock walkway, a covered double-door entry, and tidy landscaping. The oversized driveway offers parking for four with no sidewalk to shovel, while the attached double garage boasts insulated black doors and soaring ceilings. Inside, you'll find a bright, open-concept layout with modern pot lights, flat ceilings with updated trim, rich engineered hardwood floors, and seamless flow between generously sized living areas. Enjoy cozy evenings in the stylish family room with a statement gas fireplace, and entertain in the expansive living and dining room framed by front and rear bay windows. The renovated eat-in kitchen dazzles with white cabinetry, quartz counters and backsplash, stainless steel appliances, a glass-top stove and a sliding glass walkout to the deck, perfect for effortless al fresco dining. The main level also offers a refreshed powder room, a spacious laundry room with direct garage access, and ample storage. Upstairs features four bedrooms, including a generous primary suite with bay windows, a walk-in closet, and a sleek ensuite with a tiled shower and floors, double vanity with granite counters. The finished basement adds even more living space with an additional bedroom including a 3-piece bath and flexible rooms perfect for work, play, or guests. Enhanced with Carrera marble-style tile at the entry and several newer windows for added peace of mind, this move-in-ready #HomeToStay is packed with upgrades and waiting to impress! (id:61852)
RE/MAX Hallmark Peggy Hill Group Realty
30 Hewitt Place
Barrie, Ontario
THE KIND OF PROPERTY THAT OPENS DOORS IN MORE WAYS THAN ONE: LEGAL DUPLEX WITH TWO PRIVATE & WELL-CARED-FOR LIVING SPACES! Live in one, rent the other, or keep it all to yourself. This legal duplex built in 2003 located at 30 Hewitt Place is ideal for investors, multi-generational families, or first-time buyers looking to have tenants help with the mortgage, offering flexibility and long-term investment appeal in Barrie's east-end neighbourhood. Set at the end of a quiet cul-de-sac, it features an all-brick exterior, an interlock walkway, and a covered front porch that add to its welcoming curb appeal. The 47 x 117 ft lot includes a fully fenced backyard, a deck for outdoor relaxation, and parking for six, including an attached two-car garage. The main level feels bright and open with neutral tones, easy-care flooring, and thoughtful finishes that show pride of ownership. The primary bedroom offers a walkout to the back deck, a walk-in closet, and a private ensuite with a corner soaker tub and stand-up shower. The lower-level apartment is finished with the same attention to detail, complete with its own entrance, an updated kitchen with timeless cabinetry, stainless steel appliances, and a breakfast bar with seating for four, along with a generous living area, two sun-filled bedrooms, and a modern full bathroom. Each unit has its own laundry, keeping everyday routines separate and simple. Located close to Georgian College, Royal Victoria Regional Health Centre, parks, schools, public transit, Highway 400, and daily essentials. Don't miss your chance to own a property that truly works for you, offering exceptional flexibility and strong income potential in one of Barrie's most convenient locations. (id:61852)
RE/MAX Hallmark Peggy Hill Group Realty
85 Danzatore Path
Oshawa, Ontario
Elegant 4-year new, 3-storey condo townhouse located in the vibrant and growing Windfields Community of North Oshawa. Spacious and bright, the open concept 2nd floor boasts a comfortable living/dining area, 9 ft smooth ceiling, walk-out to a balcony, and a modern kitchen. The 3rd floor hosts 4 bedrooms offering privacy and comfort. The ground floor great room can serve as a den/office for work-from-home professionals. Conveniently located, the property is amazingly close to Costco, shopping facilities, restaurants, UOTI, Durham College & Hwy 407. A perfect opportunity for 1st time home buyer or investor. (id:61852)
Hc Realty Group Inc.
907 - 55 Regent Park Boulevard
Toronto, Ontario
This sophisticated 2-bedroom, 2-bathroom residence showcases a refined layout designed for modern, upscale living. The open-concept kitchen features a statement centre island, ideal for elegant entertaining and everyday indulgence. Step onto the west-facing balcony to take in breathtaking sunset and city views, offering a serene urban retreat. The second bedroom provides exceptional flexibility, perfectly suited as a private office, guest suite, or nursery. Ideally located moments from TTC transit, parks, recreation facilities, and seamless access to the DVP. (id:61852)
Homelife Maple Leaf Realty Ltd.
