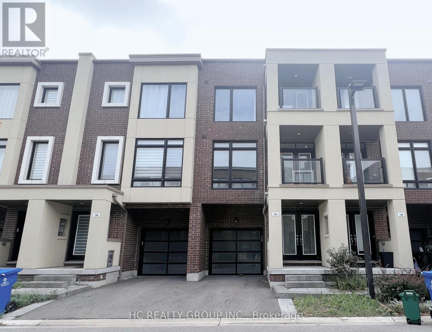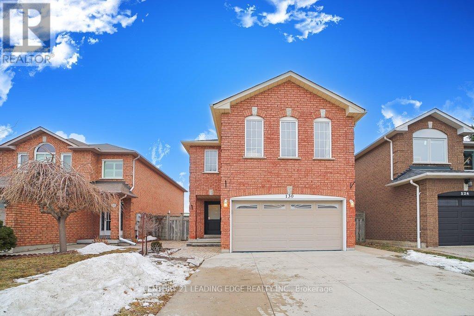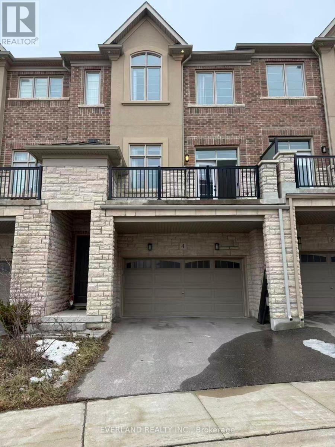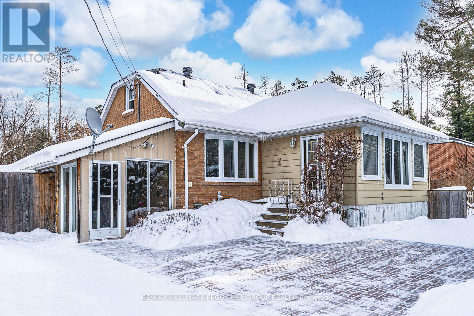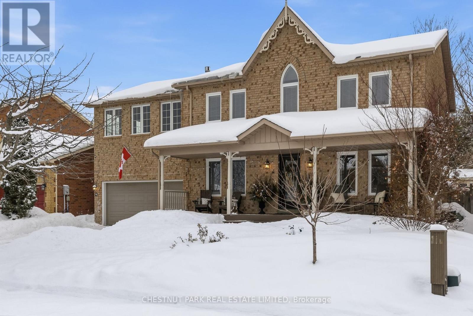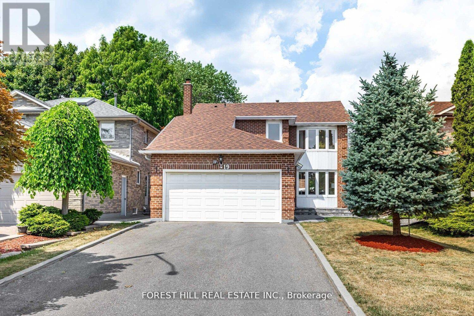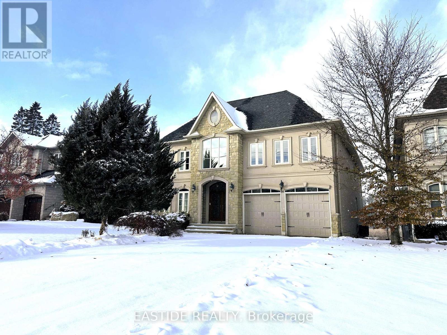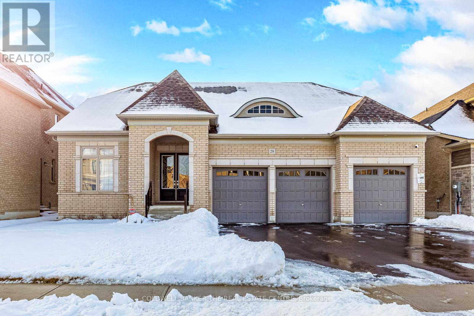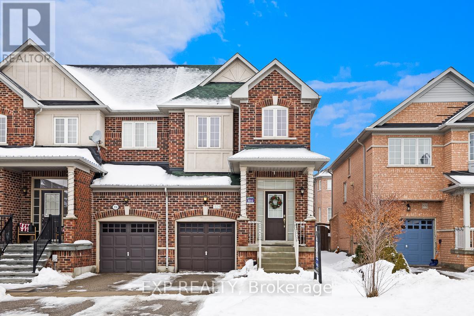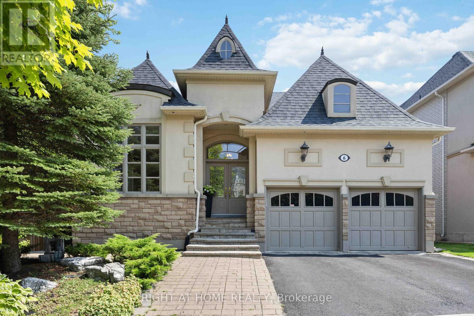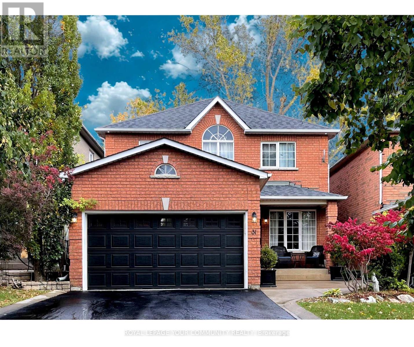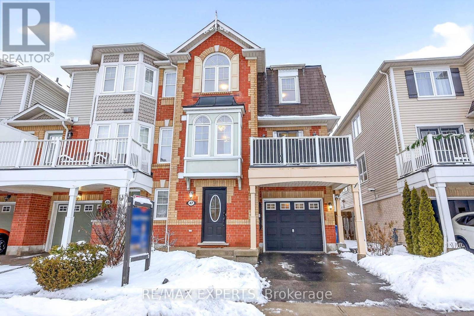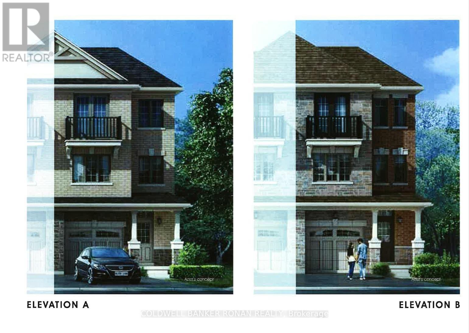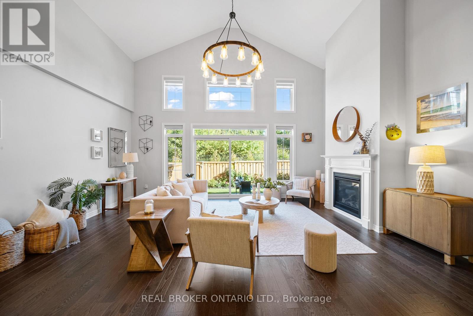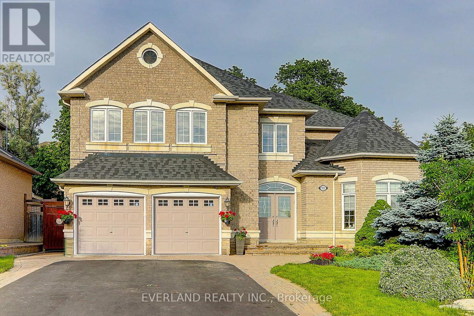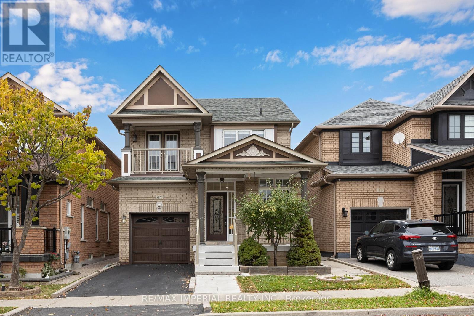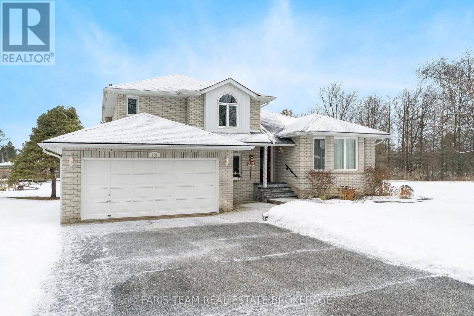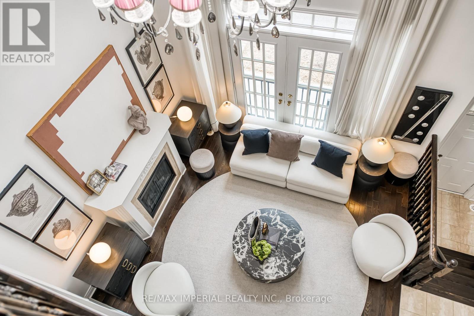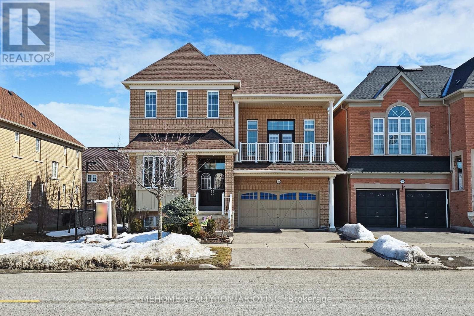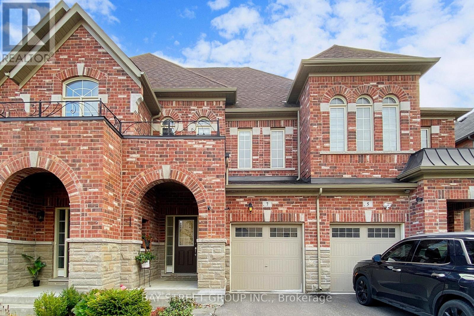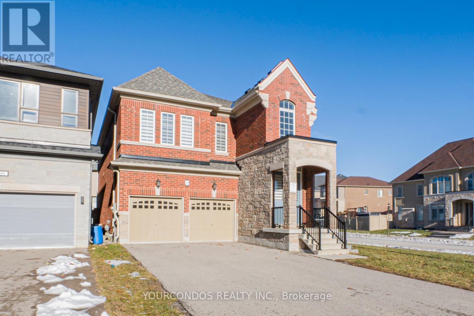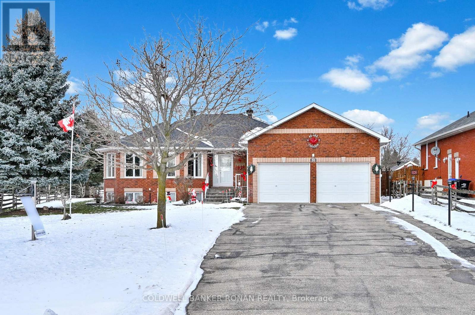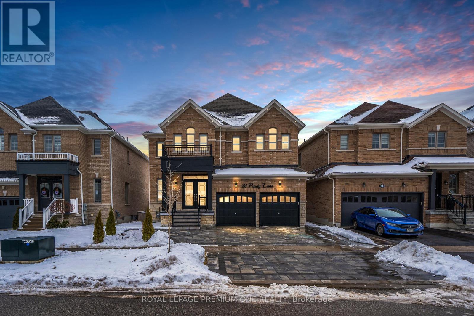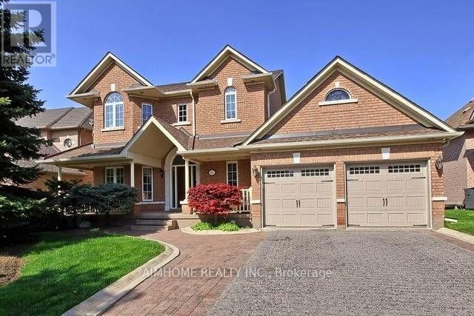142 Moneypenny Place
Vaughan, Ontario
Modern ***Freehold*** Townhome in the Heart of Thornhill. Just 4 yrs new w/ Tarion warranty in effect. Offering nearly 2000sqft of elegant living space across three levels, this home combines modern luxury with everyday convenience. Features open-concept layout with 9-ft ceilings, double entry door, 2 balconies, and large south & north-facing windows that fill the home with natural light. $$$ Upgrades on hardwood floors throughout, 12x24 tiles, pot lights, metal railing, quartz countertops, etc. Stylish kitchen with large centre island, S/S appliances, pantry, and a sun-filled breakfast area. Upper levels feature three bedrooms, including a spacious primary bdrm with 4-pcs ensuite and His/Her Closets. Bsmt includes bathroom rough-in. Prime location! Mins to Hwy 7, Hwy 407 & 400, GO train station, schools, gyms; About 15mins Driving Distance to Yorkdale Shopping Centre, Vaughan Mills shopping centre, and York University. Perfect blend of style, comfort & convenience! The original floor plan and survey are available. (id:61852)
Hc Realty Group Inc.
130 Solway Avenue
Vaughan, Ontario
Welcome to this meticulously maintained and thoughtfully upgraded 2-storey detached home, nestled in a family-friendly neighbourhood close to great schools, parks, and amenities. Step inside to find flat ceilings throughout, enhanced by modern pot lights and elegant crown molding. The main living and dining rooms boast upgraded hardwood floors, creating a warm and inviting atmosphere perfect for entertaining. Offering versatility and comfort, this home features a separate side entrance to a fully finished basement complete with a full kitchen, bathroom, bedroom, and second laundry area, ideal for extended family or potential rental income. This home's numerous upgrades showcase true pride of ownership including: Reinforced concrete driveway, walkways, and patio for durability and curb appeal, New eves troughs and downspouts (2025) for added piece of mind, New roof (2016) ensuring long-term protections, New front door (2022) and added side entrance for easy access to the basement, Upgraded insulation meeting above-grade standards for comfort and energy efficiency, Epoxy-coated finished garage with custom touches and extra storage, Professionally parged walls and custom-built cold cellar shelves. Outside, enjoy the beautifully finished backyard patio-perfect for family gatherings or quiet evenings outdoors. This home offers exceptional quality, functionality, and style in one of the area's most desirable neighbourhoods with shops, schools and dining within walking distance. Move-in ready loaded with upgrades, it's the perfect place to call home! (id:61852)
Century 21 Leading Edge Realty Inc.
4 Creekvalley Lane
Markham, Ontario
Luxury 2 Cars Garage Townhouse Located In Prime Angus Glen Community. Modern & Cozy Design with lots of upgrade. Open concept & bright. Very Spacious living Room on Ground flr, 10 ft ceiling on the main level with huge kitchen, lots cabinet & large Pantry, quartz countertop & center island, Hardwood Floor on ground & main level, build in luxury appliances, modern lighting fixtures & lots of pot lights, 3 balconies & ground level W/O to garden. Wood Staircase, double cars driveway. Top School Zone Including Buttonville Ps, Pierre Elliott Trudeau Hs & Unionville Hs. (id:61852)
Everland Realty Inc.
42 Mill Street
Essa, Ontario
BEAUTIFULLY UPDATED 1.5-STOREY HOME WITH PRIVATE OUTDOOR SPACE & CONVENIENT ACCESS TO BARRIE & WASAGA BEACH! Welcome to this charming home peacefully located on the edge of town, offering a quiet retreat with quick access to shopping, dining, schools, the Angus Recreation Centre, and the Essa Public Library, while being only 20 minutes to Barrie and 30 minutes to Wasaga Beach. Set on a generous 75 x 100 ft lot, the property boasts a private, fully fenced backyard complete with a spacious deck, garden beds, a storage shed and plenty of room to play, entertain, or unwind. A detached garage adds versatile storage or workshop potential. Inside, the bright and airy living and family room features oversized windows and flows seamlessly into the kitchen and dining areas, creating an ideal space for everyday living. The main level hosts two spacious bedrooms, including a primary retreat with a direct walkout to the deck, alongside a full 4-piece bath. Upstairs, you will find an additional bedroom and full bath, providing excellent flexibility for family, guests, or a home office. An enclosed porch offers a cozy spot to relax, while the basement provides dedicated storage and laundry areas. Recent updates to the furnace and shingles provide lasting comfort and peace of mind, adding even more value to this inviting home. An exceptional opportunity to enjoy peaceful living with everything you need close at hand, don't miss your chance to make this your #HomeToStay! (id:61852)
RE/MAX Hallmark Peggy Hill Group Realty
4 Galloway Crescent
Uxbridge, Ontario
Set in Uxbridge's most coveted neighbourhood, this home is positioned on a private 61x113 ft lot backing onto protected green space. Occupying a premier position at the top of the hill-where rare backyard privacy meets open sky and long views-the addition above the garage becomes a defining feature, allowing a private in-law or young-adult suite to support multi-generational living, or to remain an expansive family great room-a rare way for families to share one roof while easing the cost of living, without sacrificing space or independence. With over 4,000 square feet of finished living space, the home also stands confidently on its own as a substantial single-family residence. Sitting at the heart of the home, the fully renovated kitchen features Cambria quartz countertops, stainless steel appliances, a large centre island, and a dedicated coffee bar and pantry - connecting everyday living with both indoor and outdoor spaces. French doors link the formal living room to a dramatic foyer, where a central skylight brings natural light down through the core of the home. A remodelled main-floor bath (2025) and upgraded laundry room (2025) bring recent updates to two of the home's most used spaces. Upstairs, four well-sized bedrooms and a comfortable great room establish a distinct private level for family and guests. The added loft is complete with vaulted ceilings, skylights, a gas FP, hardwood floors, & a kitchenette/wet bar. A second-level balcony extends along the back of the addition, offering separate access and pretty views. Throughout the home, restored oak hardwood floors (2020), smooth ceilings, pot lights, and new windows (2023), speak to the level of care invested over time. The finished basement offers a 5th bedroom, bathroom & games room. Just steps from the Quaker Trail and mins from Uxbridge's off-leash dog park, schools, and historic downtown, this home offers rare backyard privacy and elevated views within one of the town's most established pockets. (id:61852)
Chestnut Park Real Estate Limited
19 Eleanor Circle
Richmond Hill, Ontario
***RECENTLY-RENO'D & UPDATED(2017-2024----RECENTLY SPENT $$$$ OVER***$150K***)***Hidden Gem & Timeless Curb-Appeal***RARE-FIND***This stunning/executive family home is situated on child-safe/quiet court and family-friendly street and highly after sought of South Richvale in the centre of Richmond Hill, boasting a 6-cars parking capacity and a thoughtfully-designed layout with abundant natural sunglights. This home offers a versatile space for additional living, a home office, or multi-generation living(upper level & basement level). The main floor offers spacious/open concept living/dining rooms, providing comfort and airy feelings. The gourmet kitchen with a breakfast area leads to a large sundeck, open view backyard, perfect for outdoor gatherings and private relaxation. The family room offers a gas fireplace , cozy and private space for the family, guests. Upstairs, the generously sized master bedroom includes a ensuite, providing a private retreat and walk-in closet. The additional bedrooms offer super bright with natural sunlights.The basement provides a spacious/open concept recreation room, kitchen and own laundry room and large bedroom, perfect for multi-generation, ideal for teens or guests or potential income opportunity. This home offrs unparalleled convenience close to top-tier schools, libraries, parks, and a wealth of shopping options, easy access to major highways(Hwy 7 & Hwy 407), VIVA, GO and the future subway station(adds even future value to this coveted location) (id:61852)
Forest Hill Real Estate Inc.
86 Snively Street
Richmond Hill, Ontario
Exceptional luxury home in Richmond Hill. The residence opens with a grand two-storey foyer that creates an immediate sense of scale and elegance, enhanced by abundant natural light and refined detailing. This impressive entrance sets the tone for the craftsmanship and design carried throughout the home. The highlight of the main level is the breathtaking 2-storey family room, featuring a dramatic wall of full-height windows that flood the space with natural light and offer serene year-round views. A stunning floor-to-ceiling stone fireplace anchors the room with sophistication, seamlessly connecting to the kitchen and breakfast area for effortless family living and entertaining. The home also includes a fully equipped second kitchen in the basement, ideal for high-heat or heavy-flavor cooking. Outfitted with a commercial-grade cooktop and strong ventilation, it provides an excellent space for preparing deep-fried, smoked, or aroma-intensive dishes without impacting the main living areas. Additionally, the basement features a beautifully finished private room with its own dedicated ventilation system, suitable for use as a cigar room or as an elegant games/card room. Backing onto a protected conservation area with mature trees and seasonal water views, the property offers remarkable privacy and a tranquil natural setting rarely found in the neighborhood. Located in a prestigious neighborhood close to top-ranked schools, parks, and amenities-this exceptional property offers an unparalleled combination of luxury, comfort, and natural beauty. (id:61852)
Eastide Realty
28 Bellflower Crescent
Adjala-Tosorontio, Ontario
Welcome to 28 Bellflower Crescent! An exquisite one-year new home in the quaint hamlet of Colgan, just five minutes from all conveniences in Tottenham. This bungaloft sits on a 60 foot lot, surrounded by multi-million dollar homes. This 3,229 square foot home is furnished with all of the luxuries that estate living brings and offers four well-appointed bedrooms and four full bathrooms. Room for everyone! The kitchen has been beautifully upgraded and is equipped for the chef in the family, the sun-filled family room with soaring 18 foot ceilings is equipped with remote-controlled blinds for your comfort. The main floor primary suite plus the spacious 2nd, 3rd and 4th bedrooms, three car garage and bonus loft space on the second floor are just a few of the conveniences that this home has to offer. It has been meticulously maintained so you can move right in! Better than new as the blinds, central air conditioning, central vacuum, paved driveway and landscaping have already been done! This home also comes with the balance of the Tarion warranty! Worry-free living! Please see attached list of many upgrades. Too many to list! Taxes have yet to be assessed! (id:61852)
Coldwell Banker The Real Estate Centre
574 Reeves Way Boulevard
Whitchurch-Stouffville, Ontario
Welcome to Spectacular End-Unit Fully Freehold (NO POTL FEE) Townhome in Family-Friendly Stouffville! This move-in-ready end-unit townhome is ideal for growing families, offering 3 bedrooms and 4 bathrooms in a safe, friendly neighborhood. The updated kitchen features quartz countertops, backsplash, and stainless-steel appliances-perfect for family meals and gatherings. Hardwood flooring throughout the main floor and all bedrooms upstairs means no carpet, making the home easy to maintain and allergy-friendly. The End-Unit design provides extra privacy, with the neighboring home attached only by the garage and one bedroom.Enjoy peace of mind with a newer roof (2022), and the convenience of all window coverings included. School bus stop right at your doorstep makes mornings easy, while nearby parks and Rouge National Urban Park trails offer endless outdoor fun for the whole family. A wonderful place to grow, play, and call home. (id:61852)
Exp Realty
6 Sachet Drive
Richmond Hill, Ontario
Welcome to this exclusive bungalow located in Oak Ridges near Lake Wilcox, offering over 4,000 sq. ft. of living space and a bright, south-facing backyard. The home features a grand double-door entry and a spacious foyer with soaring 12-ft ceilings, 10-ft ceilings on the main level, and 8.5-ft ceilings on the lower level.The open-concept living and dining rooms showcase large windows with beautiful front views. The family room, complete with a fireplace, creates a warm and inviting space. The kitchen includes granite countertops, stainless steel appliances, and a cozy breakfast area that leads to the deck and backyard.The primary bedroom on the main floor is generously sized, providing ample space for a king-sized bed and additional furnishings. The second main-floor bedroom features its own ensuite and is well proportioned, offering room for a queen-sized bed, bedside tables, and additional furniture. The third bedroom, located on the lower level, includes a large closet and laminate flooring, making it a private and cozy space-perfect for guests or as a permanent bedroom. The lower level is a versatile and spacious area that can serve multiple purposes, including a recreation room, home office, or in-law suite. It features a wet bar that blends seamlessly into the space with sleek cabinetry, a bar sink, fridge, laminate flooring throughout, large windows for natural light, and walk-out access to the backyard. This area is ideal for entertaining or additional living space. A 3-piece bathroom is conveniently located off the open area. Two bedrooms are located on the main level, with the third bedroom on the lower level. Ideally situated close to Lake Wilcox Park and Community Centre, as well as all amenities, trails, ponds, parks, top-rated schools, shopping, dining, GO Transit, and Highway 404. (id:61852)
Right At Home Realty
31 Giotto Crescent Sw
Vaughan, Ontario
Welcome to 31 Giotto Crescent, a well-maintained detached family home located on a quiet, child-safe crescent in the heart of Maple. Se on a rare ravine lot, this carpet-free home offers exceptional privacy, abundant natural light, and a peaceful, nature-filled setting. The functional layout features spacious principal rooms ideal for everyday family living. Upstairs included four generous bedrooms, including a comfortable primary bedroom with ensuite. A standout feature is the bright, finished walk-out basement with a convenient 2-piece bathroom, offering excellent flexibility for extended family living, future rental potential, or additional recreational space - a valuable asset in today's market. Recent updates include new roof shingles (2022), adding peace of mind for future owners. Immersed in nature, the fully fenced backyard provides a quiet retreat, while the double car garage and private driveway offer everyday convenience. Located close to top-rated schools, parks, transit, Vaughan Mills, Cortellucci Vaughan Hospital, places of Worship, and major highways, this home delivers a compelling combination of lifestyle, location, and long-term value. A rare opportunity to own a detached ravine-lot home in a sought-after Maple neighbourhood. (id:61852)
RE/MAX Your Community Realty
47 Muston Lane
Whitchurch-Stouffville, Ontario
Welcome to 47 Muston Lane, a bright and well-maintained 2-bedroom FREEHOLD townhome by Mattamy, ideally located in the heart of Whitchurch-Stouffville. This desirable end-unit features a private driveway with no condo or lane fees, making it perfect for first-time buyers, downsizers, or small families. The home offers a sun-filled open-concept layout, enhanced by southern exposure and extra windows. Step out onto the balcony off the dining area to enjoy your morning coffee or unwind in the evening. Upstairs, the primary bedroom features a walk-in closet, while the second bedroom is generously sized and filled with natural light. Located just a short walk to schools, shopping, public transit, and the GO Train, with quick access to Main Street Stouffville, parks, trails, grocery stores, cafes, and community amenities. This move-in-ready home offers the perfect balance of small-town charm and everyday convenience. (id:61852)
RE/MAX Experts
18 Brethet Heights
New Tecumseth, Ontario
Part Of The Greenridge Community, The Aldergreen Town Home Model (2039 Square Feet)This Executive 3 3-storey town Home Is A Unique Combination Of Modern Elegance With Next Level Features And Finishes. Designer Kitchen With Exquisite Countertops And Finely Crafted Cabinetry Are Found In This Home. Open Spaces With High Ceilings On The Main Floor Give Families The Room They Need To Grow. Close Proximity To Major Highways All In A Serene And Safe Community That Places A World Of Convenience At Your Fingertips. (id:61852)
Coldwell Banker Ronan Realty
11 Howard Williams Court
Uxbridge, Ontario
Simplify your life without compromising on style, space, or comfort-especially at this price point on one of Uxbridge's most exclusive streets. Offering outstanding value and presented by very motivated sellers, this luxurious turnkey 3+1 bedroom, 3 bathroom bungaloft townhouse is a rare opportunity in the prestigious Winding Trail community. Set on an impressive 36 x 100 ft lot, this home delivers over 2,400 sq. ft. of refined living space designed for those looking to downsize without giving up luxury. Ideally positioned beside Wooden Sticks Golf Course, protected greenspace, and tucked away on its own private court, this property offers an exceptional blend of privacy, prestige, and convenience.The main floor features 9-foot ceilings that open to a dramatic 20-foot cathedral ceiling, creating an airy, elegant atmosphere throughout. The heart of the home is a beautifully upgraded gourmet kitchen with a walk-in pantry, thoughtfully designed for both everyday living and entertaining. The inviting great room overlooks a professionally landscaped backyard, while the main-floor primary suite offers true ease of living with a spacious ensuite and walk-in closet. Upstairs, two additional bedrooms, a full bath, and a flexible loft-style living area overlooking the great room provide ideal space for guests or family.The unfinished basement, complete with a rough-in for a future bathroom, offers endless potential-home gym, theatre, or recreation space. With a private attached two-car garage, numerous recent upgrades, and exceptional value rarely seen on Winding Trail, this home stands out as a smart and timely opportunity. Move in and enjoy luxurious, low-maintenance living surrounded by nature and convenience-5-minute walk to Rexall and Vince's, 10-minute walk to Elgin Park, and just steps to trails and the golf course. (id:61852)
Real Broker Ontario Ltd.
922 Best Circle
Newmarket, Ontario
Custom-Built Executive Home In Prestigious Stonehaven Estates. This residence sits on a premium, oversized pie-shaped lot backing onto a mature tree line, offering exceptional privacy. Boasting 4,500+ sq ft of finished living space, the grand layout features a gourmet kitchen with built-in appliances and granite countertops, ideal for both everyday living and entertaining. A rare and highly functional design where all bedrooms are generously sized, with the primary retreat featuring an ensuite and an oversized Roman shower. The professionally finished basement with a separate entrance offers excellent versatility, complete with a wet bar, built-in wall units, a games and entertainment area, and a 5th bedroom with a semi-ensuite bath. Outdoor Kitchen With Sink, Pergola With Hot Tub, B/I Bar And Garden Cabana*3,150 Sq. Feet (Per Builder Plan) Plus Professionally Finished Basement* Unbeatable location surrounded by parks and steps to top-rated schools and the Magna Centre. Minutes to Hwy 404, T&T Supermarket, and a wide selection of shopping and dining options.A rare opportunity combining prestigious living, functional design, and everyday convenience in one of Newmarket's most sought-after communities. (id:61852)
Everland Realty Inc.
44 Hawkview Boulevard
Vaughan, Ontario
Welcome to Vellore Village! This beautifully updated 3bedroom detached home features brand new flooring and staircase, smooth ceilings with new pot lights and ceiling fixtures, and fresh designer paint throughout. Functional layout with formal living/dining at the front, a spacious family room open to the kitchen with granite counters, stainless steel appliances, and walkout to a fully fenced backyard. Finished basement offers extra living space with a 2-piece bath. Large primary bedroom with walk-in closet and 4-piece ensuite. Convenient location close to Vaughan Mills, parks, schools, and quick access to Hwy 400. Move-in ready and fully of upgrades - a must -see home! (id:61852)
RE/MAX Imperial Realty Inc.
108 Sixth Street
Brock, Ontario
Top 5 Reasons You Will Love This Home: 1) Rare opportunity to own this immaculately maintained Roger Myers custom-built four-level sidesplit, perfectly situated in the highly sought-after Ethel Park neighbourhood in the commuter-friendly hub of Beaverton 2) Spacious 2,551 square feet of finished living area, featuring a recently renovated Rockwood kitchen, four generous bedrooms, updated bathrooms highlighted by one with a jetted tub and another with an oversized walk-in shower, and a thoughtfully designed floor plan that includes an eat-in kitchen, open-concept dining room and living room, a sunken family room with a Napolean gas fireplace, and an additional family/games room 3) Enjoy outdoor living to the fullest with an inviting stone entranceway with a patio, a large yard, a recently rebuilt two-level deck with new railings, and mature perennial gardens, in a safe, friendly neighbourhood, located near walking trails and a public beach 4) Includes a full suite of appliances and modern home updates such as a recently replaced fridge and microwave, a high-efficiency gas furnace, front-loading washer and dryer, complete upper level window replacement, central vacuum, a dual oven with a glass top stove, dishwasher, wine fridge, and a basement fridge 5) Featuring a convenient main level laundry room with loads of extra storage space and an exceptionally large and highly practical utility, workshop, and various storage areas, truly some of the best you'll come across. 2,551 sq.ft. of finished living space including a partially finished basement. (id:61852)
Faris Team Real Estate Brokerage
21 Mackenzie's Stand Avenue
Markham, Ontario
**FREEHOLD WITHOUT MAINTENANCE FEES/ELEVATOR/STEEL-FRAMED/19-FT & 10-FT CEILINGS/ROOF TERRACE**A rare fusion of luxury and lifestyle this elegant freehold townhouse with approx. 2,800 SQ FT of living space offers, a private ELEVATOR, and panoramic PARK VIEWS, all nestled in the most prestigious heart of Downtown Markham. Living here isn't just convenient its a statement.Thoughtfully designed for elevated everyday living, this home features 3 spacious bedrooms, 3 full bathrooms, and 3 oversized terraces, blending architectural drama with comfort and light. A grand 22-FT foyer welcomes you into a 19-FT ceiling living room, while the 10-FT ceiling dining area adds a refined sense of space.The chefs kitchen is upgraded with custom cabinetry and premium appliances, and opens to a 130 SQ FT balcony a seamless extension of the kitchen for open-air moments.The primary suite comes with a fireplace, a large walk-in closet with built-ins, and a spa-like ensuite featuring double sinks, bidet, glass shower, and soaker tub. Step out to your 230 SQ FT private terrace, or head upstairs to the 300+ SQ FT rooftop terrace, ideal for lounging or entertaining.The basement has a separate entrance, ideal for a gym, studio, or guest suite, and includes a generously sized laundry room. Attached garage (19.7*19.1) provides ample storage and a dedicated separate door for easy access. Just steps to Cineplex VIP, GoodLife Fitness, restaurants, cafes, groceries, Unionville GO Station, and minutes to Hwy 404 & 407. Zoned for top-tier schools: Unionville High School and St. Augustine Catholic High School.This is more than a home it's your front-row seat to Markham's most vibrant and elite lifestyle. (id:61852)
RE/MAX Imperial Realty Inc.
247 Selwyn Road
Richmond Hill, Ontario
Welcome To This Elegant And Contemporary Residence In The Prestigious Jefferson Community, Your Future Dream Home! With Superior Craftsmanship And High-End Finishes, This Property Offers 3,214 Sq Ft Of Upper-Grade Living. And A Total Of Approximately 4,700 Sq Ft Of Luxurious Space (As Per Builder's Floor Plan). The Home Features Extremely Rare 10 Ft High Ceilings On The Main Floor, 9 Ft High Ceilings On The Second Floor, 12 Ft High Ceiling Office On The Main Floor, And 14 Ft Ceiling In The Great/Living Room Walk-Out To Balcony. An Open-Concept Layout Filled With Plenty Of Natural Light, And Recent Upgrades Including Brand-New Hardwood Floors On The Second Floor, Premium Quartz Bathroom Countertops(2025), Pot Lights (2025), Toilets (2025) And Freshly Painted Through-Out(2025). Gourmet Chefs Inspired Kitchen With Huge Centre Island, Granite Countertops And Servery. The Master Bedroom Is Generously Sized With Two Walk-In Closets And Upgraded 5-Piece Ensuite Bathrooms, While The Professionally Finished Basement Offers An Expansive Recreation Room And A Private Sauna Room. Outside, Enjoy An Oversized Backyard Deck And Beautifully Maintained Front Stonework. This Property is Located Near Top-Ranked Schools: **Richmond Hill H.S., **Moraine Hills Public School, **St. Theresa Of Lisieux Catholic High School And **Beynon Fields P.S. French Immersion School., Short Walk To Shopping, Parks, And Trails. This Home Is Designed For Entertaining And Family Living. A Rare Opportunity, Not To Be Missed!!! (id:61852)
Mehome Realty (Ontario) Inc.
7 Paper Mills Crescent
Richmond Hill, Ontario
Sun-filled 3-bed freehold townhouse in coveted Jefferson Forest. Bright south-facing living & breakfast areas, open-concept main floor with hardwood throughout. Primary bedroom with walk-in closet & 4-pc ensuite. Convenient 2nd-floor laundry. Upgraded hardwood staircase with runner & iron pickets. Direct garage access. Look-out basement (above-grade windows) for future rec room. Deck & private fenced backyard siding onto ravine/greenspace-enhanced privacy and nature at your door. 2-car driveway. Steps to Yonge/YRT/Viva, parks & shopping; quick access to Hwy 404. Within Richmond Hill High School area. (id:61852)
Bay Street Group Inc.
100 Beckett Avenue
East Gwillimbury, Ontario
Corner Lot Detached Home In Holland Landing With Double Car Garage. 3090 Square Foot Of Above Ground Living Space With Stone & Brick Facade. Perfect And Open Concept Layout. Double Door Entrance. $$$ Spent On Upgrades: Main Floor Hardwood Flooring In Living, Dining And Family Rooms, 9 Feet Smooth Ceiling. Eat-In Kitchen With Granite Countertop And Breakfast Bar. Master Bedroom With Large W/I Closet, 5Pc Ensuite W/ Frameless Glass Shower. All Bedrooms Are Ensuite Or Semi-Ensuite. Excellent Location With Minutes To Costco, La Fitness, Upper Canada Mall & Hwy 404. (id:61852)
Yourcondos Realty Inc.
30 Lynch Lane
Adjala-Tosorontio, Ontario
Pride of ownership is evident throughout this one-owner, all-brick home that has been immaculately maintained and exceptionally cared for. Spotless and move-in ready, this residence offers quality craftsmanship, thoughtful design, and outstanding versatility for today's family living. The main level features a bright open-concept layout with hardwood and ceramic flooring throughout (no carpet), a spacious kitchen with a large centre island, and a welcoming living area anchored by a corner gas fireplace. Walk out from the kitchen to a large deck overlooking the fully fenced, level backyard, enhanced by elegant coach lighting and a closed-in gazebo with hydro creating a warm, inviting space for entertaining or relaxing on summer evenings. This home offers four generous bedrooms, including a primary suite with a walk-in closet and 4-piece ensuite. A double-car garage with inside entry leads directly into a large laundry/mudroom, providing excellent functionality and potential for a private entrance, perfect for an in-law suite or future basement apartment. The fully finished basement adds exceptional value with a large bedroom (with potential of a second), a stunning luxury bathroom, cold cellar with built-in shelving and freezer, and a meticulously clean storage room with additional shelving. A standout feature is the detached shop (approx. 12.5 x 20) with hydro, concrete pad, roll-up door, and man-door access. The large paved driveway comfortably accommodates 6 vehicles. Updates include windows (2018), roof (2019), central air, central vacuum, soundproof flooring and in-ground lawn sprinklers. This is a rare opportunity to own a home that has been lovingly maintained from day one, offering space, flexibility, and long-term value inside and out. (id:61852)
Coldwell Banker Ronan Realty
31 Prady Lane
New Tecumseth, Ontario
Welcome to 31 Prady Lane - a truly exceptional, fully upgraded detached residence in the heart of Tottenham, where refined luxury meets everyday comfort. This elegant 4-bedroom, 3-bathroom home has been meticulously maintained with premium upgrades, showcasing thoughtful design and superior craftsmanship throughout. Nine-foot smooth ceilings enhance the sense of space, while the chef-inspired kitchen impresses with quartz countertops, high-end finishes, and matching quartz backsplash. The living area is anchored by a custom modern porcelain feature wall with a sleek linear fireplace, creating a sophisticated yet inviting focal point. Step outside to your own private resort-style retreat, complete with a saltwater, heated inground pool and a beautifully landscaped backyard with interlock-perfect for entertaining, relaxing, and making lasting memories. Set in a sought-after, family-friendly neighbourhood, this home delivers the perfect balance of style, space, and serenity. (id:61852)
Royal LePage Premium One Realty
812 Foxcroft Boulevard
Newmarket, Ontario
Prestige Stonehaven provides Exquisite Renovations T/Out This Fabulous Executive Home!! Approx. 3600 Sq. Ft. Of Beautifully Finished Living Space! 9Ft Ceiling On Main Level! Stunning Reno'd Kitchen W/Island & Quartz Counters & High End Appl's; 4 Reno'd Bathrooms, Gorgeous Finished W/O Basement W/ Large Windows; Extra Large Back Yard Is Fenced W/Mature Trees. Vinyl Windows (id:61852)
Aimhome Realty Inc.
