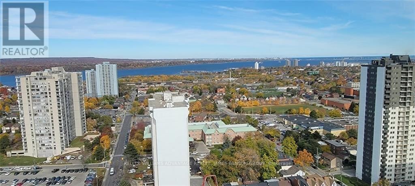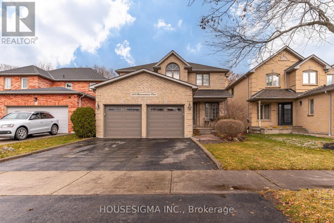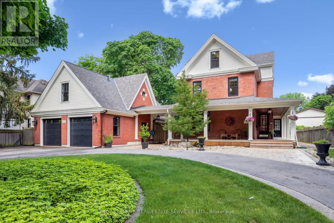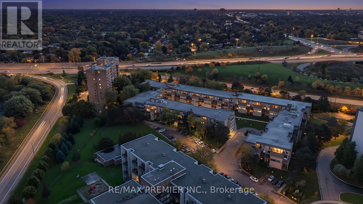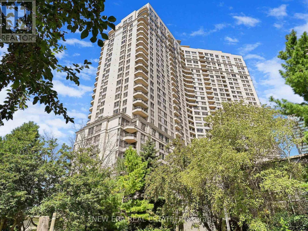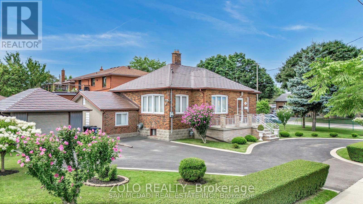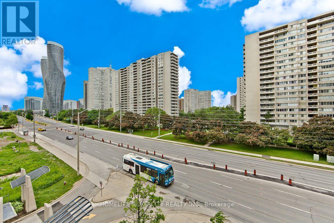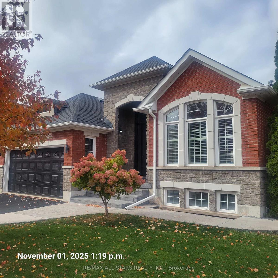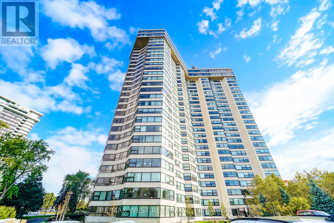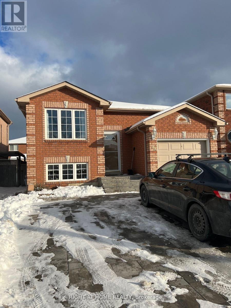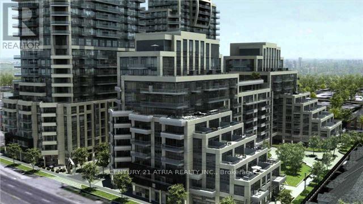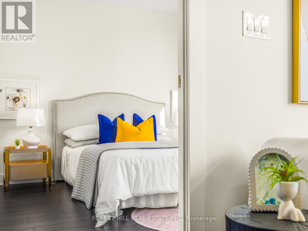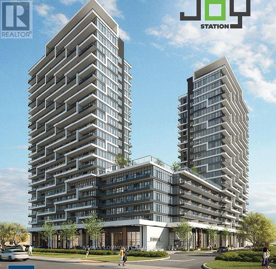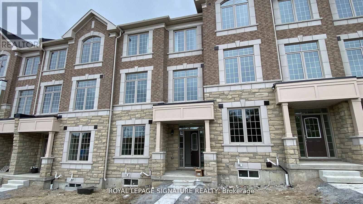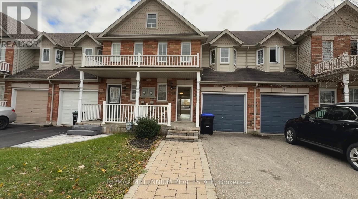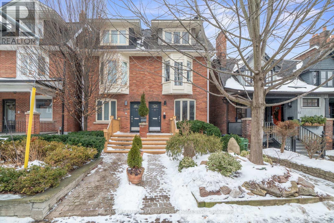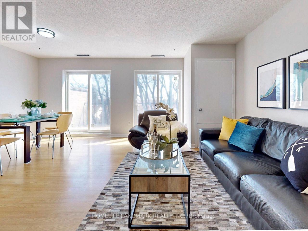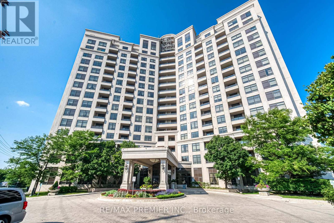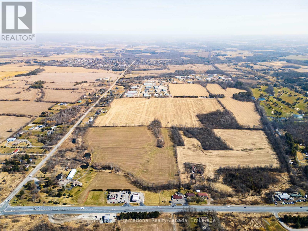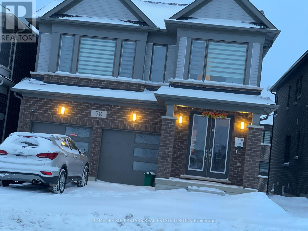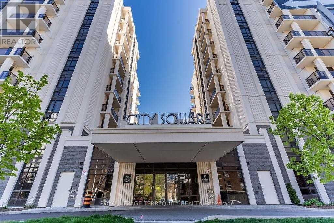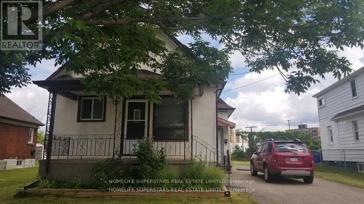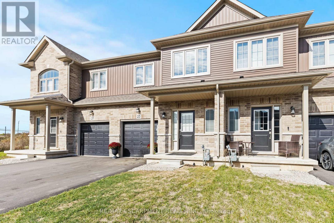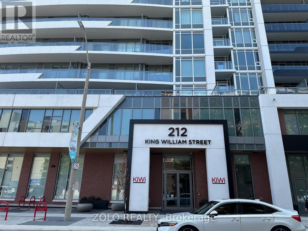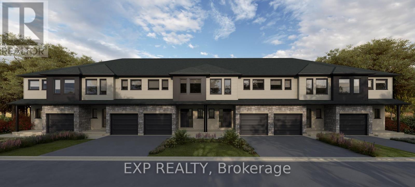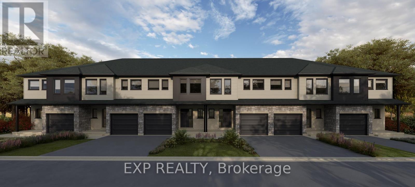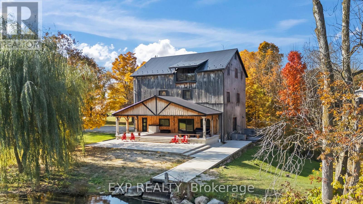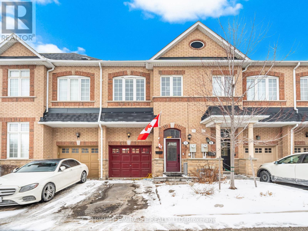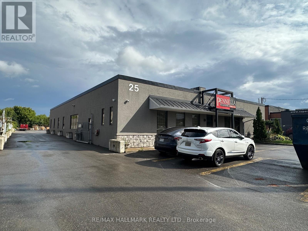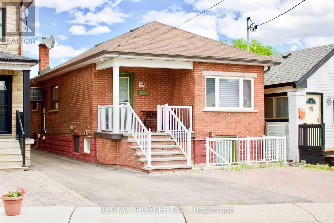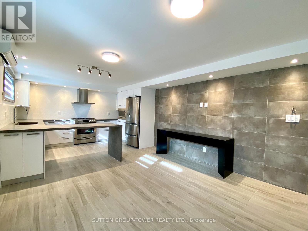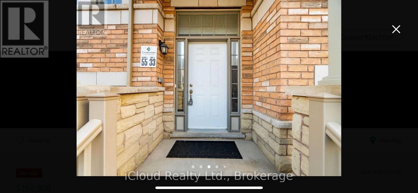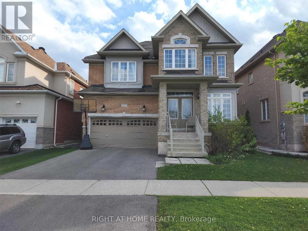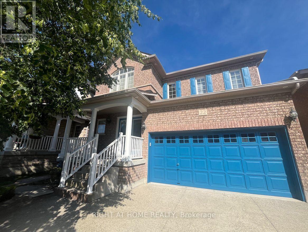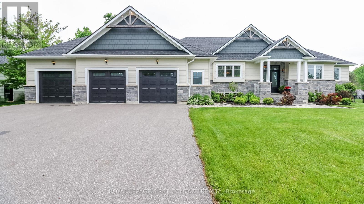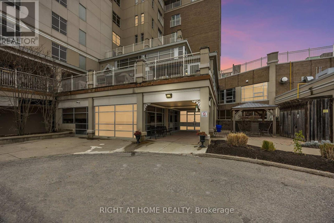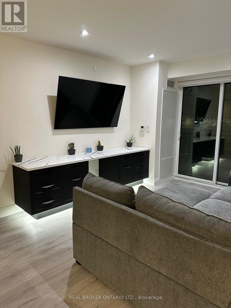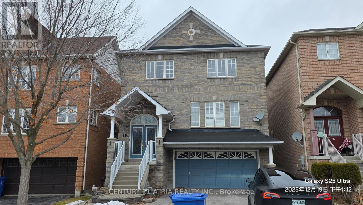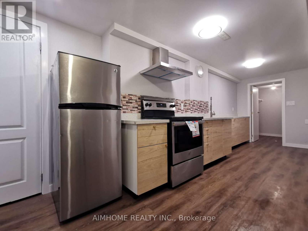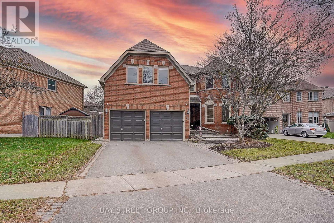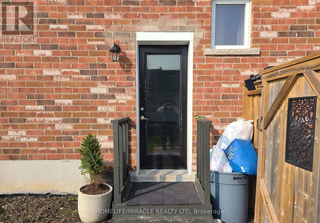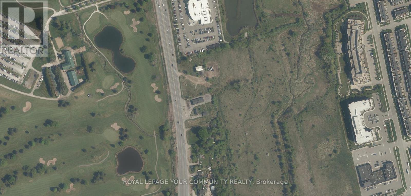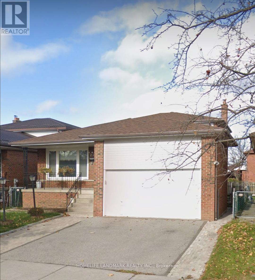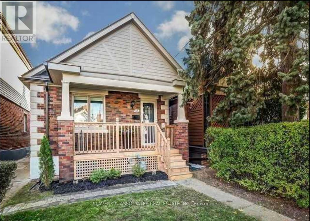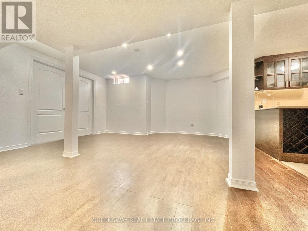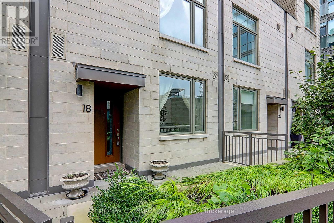2207 - 15 Queen Street S
Hamilton, Ontario
Welcome to Platinum Condos!! Located at the royal intersection of King & Queen in Downtown Hamilton. With stunning views of the assortment and Lake Ontario, this bright, open concept corner unit features Two Bedroom, Two Bathroom, and is bright and sun-filled. The views are not to be missed! Featuring Parking & Locker, 9 foot high ceilings, laminate flooring throughout, extended height kitchen cabinets with upgraded S/S Appliances, backsplash and Quartz Countertops, full-size in-suite laundry, Private Large Balcony with escarpment / city views. Walk to everything, Hess Village, Breweries, Shops, Restaurants & Cafes. Minutes to Hamilton GO, West Harbour GO, Bus routes. McMaster University is just minutes away by bus, minutes From Hwy 403. Amenities Include a State-Of-The-Art Gym, Yoga Deck, Party Room and Rooftop Terrace. (id:61852)
Keller Williams Advantage Realty
1475 Ravensmoor Crescent
Mississauga, Ontario
40 Ft x 144 Ft Landscaped Lot, 4 Bed + 3 Bath, 2 Story and Beautifully Finished Home in the Credit Pointe Community of Mississauga! This Immaculate Home Exudes Warmth and Sophistication and Features Solid Oak Hardwood Flooring, Crown Mounding and An Open Layout That Has Been Tastefully Renovated Throughout With An Abundance of Natural Light! The Upgraded Chef's Kitchen Features Updated Cabinetry, A Large Centre Island, Breakfast Bar & Stainless-Steel Appliances and A Walkout To The Stunning Patio. The Spacious Living Room Has A Cozy Wood-Burning Fireplace. Each Bedroom Is Well-Proportioned And The Generously-Sized Primary Bedroom Is Complete With A Walk-In Closet And A 5 Piece Ensuite With A Double Vanity, Glassed-In Shower & Soaker Tub. The Lower Level Offers An Open Concept Recreation Room With Plenty Of Storage Space & An Additional Bedroom. A Must See... And More! (id:61852)
Housesigma Inc.
335 Lakeshore Road W
Oakville, Ontario
DISCOVER A LIFESTYLE OF REFINED LIVING AND UNCOMPROMISED QUALITY! HISTORIC WILLIAM H. MORDEN CENTURY HOME CIRCA 1900! Reimagined in 2012 through the award-winning collaboration of Gren Weis Architect, Whitehall Homes & Construction, Top Notch Cabinets, and Calibre Concrete, this remarkable residence blends heritage charm with contemporary craftsmanship. Extensive upgrades include new plumbing, 200-amp electrical, insulation, fire-rated drywall, and premium Pella and Kolbe windows and doors. The dream chef's kitchen showcases Gaggenau and Miele appliances, granite countertops, glass tile backsplash, illuminated display cabinetry, an oversized island with breakfast bar, built-in desk, pantry, and dual French door walkouts to the backyard oasis. The primary bedroom offers a walk-in closet and spa-inspired five-piece ensuite with dual sinks, soaker tub, and steam shower with body jets. The finished basement adds versatility with a cozy recreation room ideal for movie or game nights. Notable details include hydronic radiant heated tile flooring, built-in ceiling speakers, and dual HVAC systems with Carrier central air units and hydronic plenum heat exchangers. A rare bonus is the lofted two-car garage (2015) with separate electrical panel and roughed-in hydronic slab heating - perfect for a studio, office, or future guest suite. Outdoors, experience resort-style living in a professionally landscaped setting designed for year-round enjoyment. Entertain on the wraparound porch, custom deck, and natural stone patio, or relax by the impressive 19' x 36' saltwater pool. The full outdoor kitchen boasts Lynx appliances, pizza oven, woodburning fireplace, roll-down shades, and commercial-grade heaters. Additional conveniences include an inground sprinkler system and circular multi-car driveway. Ideally located minutes to St. Thomas Aquinas, Appleby College, downtown amenities, and the lake, this extraordinary property delivers an elevated lifestyle without compromise. (id:61852)
Royal LePage Real Estate Services Ltd.
209 - 2095 Roche Court
Mississauga, Ontario
Welcome to this bright and spacious 2+1 bedroom, 2 bathroom, 2-storey condo in one of Mississauga's most convenient locations - right at Erin Mills and the QEW. Freshly painted throughout with an updated second-floor bathroom, this home offers exceptional value and flexibility. The open-concept main floor features a comfortable living and dining area that flows seamlessly to your private balcony overlooking lush greenery - the perfect backdrop for BBQs, morning coffee, or entertaining guests. Upstairs, you'll find two generously sized bedrooms that can easily transform into home office space, ideal for today's work-from-home lifestyle. With a smart layout, endless potential, and thoughtful updates, this home adapts to your needs. Complete with 1 underground parking space and 1 locker, this condo offers a rare blend of affordability, comfort, and lifestyle - a fantastic opportunity for first-time buyers or anyone looking to get into the market in a prime Mississauga community (id:61852)
RE/MAX Premier Inc.
923 - 3888 Duke Of York Boulevard
Mississauga, Ontario
Welcome to luxury living in the heart of Mississauga! This stunning 1+1 bedroom, 1-bath condo at 3888 Duke of York is a true gem. Fully renovated with top-of-the-line finishes, this unit offers a perfect blend of modern style and comfort. Situated steps away from Square One Mall, Celebration Square, Sheridan College, and the Living Arts Centre, and the future LRT line, you'll have access to shopping, dining, public transit, and more, all within walking distance. This north/west facing unit boasts an open-concept layout, brand-new stainless steel appliances, modern lighting fixtures, fresh paint, and luxurious vinyl flooring throughout. The den is perfect for a home office or cozy reading nook. Enjoy the convenience of all utilities(Heat, Hydro, Water, AC) included in one of the lowest maintenance fees in the area. Ovation II offers 24/7 concierge and security, guest suites, party and media rooms, a full theater, pool, hot tub, sauna, gym, bowling alley, billiards room, and outdoor barbecue gardens. Plus, premium underground parking with a heated driveway and waterfall entrance! Whether you're searching fora stylish modern home or a fantastic investment, this condo is a must-see! Don't miss your chance to own a piece of luxury in downtown Mississauga. (id:61852)
New Era Real Estate
Main - 469 Evans Avenue
Toronto, Ontario
3 Bedrooms, 1 Bath. Open space layout, Detached Garage and Beautiful CircularQuick Access to Major Highways QEW, Gardiner, 427, Long Branch Go Station & TTC Stops RightDriveway, the Home is in Pristine Condition.All in Prime Neighborhood with Great Schools,Parks, Shops & Restaurants, Sherway Gardens, Queensway Hospital & More. Commuters Dream with Quick Access to Major Highways QEW, Gardiner, 427, Long Branch Go Station & TTC Stops Right Across the Street. Tenants to pay all the Utilities. Basement is not included. (id:61852)
Zolo Realty
412 - 1 Elm Street S
Mississauga, Ontario
A One Location***Hurontario & Burnthamthorpe ***Walking Distance To Public Transit, School, Square One Mall, Close To Hwy 403 & 401. Indoor Pool, Hot Tub & Exercise Room. 24 Hour Concierge. Fully Renovated Unit With High Quality Laminate Floors & S/S Appliances, New Led Lights, 1+1 Bedrooms With 2 Full Baths To Enjoy Your Comfort. Enclosed Den Can Be Used As An Office Or 2nd Bedroom. Available From January 1st/2026. Lots Of Visitor Parking. (id:61852)
Homelife Silvercity Realty Inc.
2400 Tesla Crescent
Oakville, Ontario
For Sale - 2400 Tesla Crescent, Oakville (Joshua Creek)Executive Bungalow | Over 3,000 Sq. Ft. Finished | Approx. 1,755 Sq. Ft. Main Floor | 4 Bedrooms + Office | Two KitchensLocated in Oakville's prestigious Joshua Creek community, this executive bungalow offers over 3,000 sq. ft. of finished living space, a flexible layout, and thoughtful design ideal for families, multi-generational living, or professionals working from home.Main FloorThe bright, open-concept main level features a custom kitchen with quartz countertops, stainless steel appliances, and a large centre island. A dedicated breakfast area provides direct access to the backyard, creating a seamless indoor-outdoor connection.The kitchen flows into spacious living and dining areas highlighted by 9-foot ceilings, hardwood flooring, pot lights, and California shutters throughout. The main floor also includes two generously sized bedrooms, offering comfortable one-level living within approximately 1,755 sq. ft. of well-designed space.Lower Level - Full Secondary Living AreaThe professionally finished lower level functions as a complete second living space, featuring a full kitchen, full bathroom, separate living and dining areas, and a large recreation room. This level also includes two additional bedrooms and a dedicated office, ideal for extended family, guests, or a private work-from-home setup.Outdoor LivingThe fully fenced backyard offers a covered deck and landscaped gardens, easily accessed from the main-floor breakfast area-perfect for outdoor dining and relaxed entertaining.Location HighlightsIdeally situated near top-ranked schools, neighbourhood parks, and major highways (403, 407, QEW). Just minutes to shopping, daily conveniences, and local amenities. (id:61852)
RE/MAX All-Stars Realty Inc.
1709 - 1300 Bloor Street
Mississauga, Ontario
Elegant Living above the City. Experience the height of luxury in this spectacular 2-bed, 2-bath condo in a Prime location in Mississauga. Easy commute to Highway 427, QEW, highways 401, 400 & 410, and public transit (bus and Go Train) This Building is surrounded by parks, schools and recreational centers. The spacious open-concept 1300 plus square feet layout flows seamlessly into a sun-drenched solarium, perfect for morning coffee or evening relaxation while taking in breathtaking skyline views. Featuring timeless finishes and generous living spaces, this home exudes comfort and sophistication. Approx 30k spent and paid in advance for all new windows in the unit to be installed. Under ground parking garage includes indoor car wash and multiple EV chargers. All utilities included - hydro, water, internet, parking, and locker is available to rent - ensuring effortless living. Residents enjoy exclusive access to an array of premium amenities including an indoor pool, gym, rooftop terrace, tennis courts, indoor billiards and golf, party & conference rooms, Banquet Room and 24-hour concierge. A rare opportunity to own in a prestigious building known for its elegance, community, and unbeatable location. (id:61852)
RE/MAX West Realty Inc.
35 Ginger Drive
Barrie, Ontario
Client RemarksThis bright and spacious 2-bedroom plus den lower-level apartment is located in Great Family Friendly Neighbourhood. It boasts two generously sized bedrooms. The apartment also features convenient ensuite laundry and comes with one designated parking spot. Great Kitchen With Breakfast Area. Walk To Excellent Schools. Steps To All Amenities! Easy Commuter Location. Please note that the backyard is not included. (id:61852)
Right At Home Realty
Nw806 - 9201 Yonge Street
Richmond Hill, Ontario
Welcome to the Beverly Hills Resort Condo Residences in the heart of Richmond Hill. Conveniently located just steps to Hillcrest Mall, Grocery Stores, minutes to the future Yonge St. Subway Extension, Hwy 7, Hwy 407, VIVA Transit, Go Station, huge shopping complex at Hwy 7 between Bayview Ave & Yonge Street, Restaurants & much more. 10' Ceiling height, Smooth Ceilings, Wall to wall, floor to ceiling, windows fill the entire home with natural sunlight. Featuring Trendy 5 star amenities: Indoor/outdoor pool, rooftop patios, fitness center, Yoga Studio, Gym, 24hr concierge and more. (id:61852)
Century 21 Atria Realty Inc.
Ph8 - 28 Prince Regent Street
Markham, Ontario
*A Rare Opportunity to Own a Spacious Home That Perfectly Combines Comfort and Style, Featuring an Excellent Layout in the Most Desirable Location! ***Experience the Refined Living Amidst the Exquisite Architecture of the Courtyards in Cathedral Town. This Beautifully Appointed European-inspired Boutique-style Condo at Garden Court by Monarch Presents an Exceptional Opportunity in a Prime, Tranquil Setting. Boasting a Spacious 2-bedroom Plus Den, The **BEST** Layout With Soaring 9-foot Ceilings, The Residence Features A Modern Living, Open-Concept Kitchen Equipped With Stainless Steel Appliances, Complemented by Elegant Laminate Flooring Throughout. **South Facing Clear View**Revel in Breathtaking Vistas From the Balcony. ***Step Into the Master Suite Discover an Oasis of Elegance. The Sprawling His-and-her Walk-in Closets Provide Unparalleled Storage and Organization, a Rare and Coveted Feature in High-end Living. Complemented by a Large Mirrored Closet Within the Suite, These Exceptional Amenities Exemplify Sophistication and Attention to Detail.**Perfectly Suited for Discerning First-time Buyers, Investors, Or Those Seeking To Downsize, This Home Offers Seamless Access to Major Highways, Vibrant Shopping, Entertainment Options, and Public Transit. A True Sanctuary of Comfort and Style in the Heart of Cathedral Town. (id:61852)
Forest Hill Real Estate Inc.
A329 - 9763 Markham Road
Markham, Ontario
Brand new 2-bedrooms, 2-baths condo at 9763 Markham Rd, perfectly location! This bright and efficiently designed suite features 9-ft ceilings, floor-to-ceiling windows, and a modern open-concept kitchen with stainless steel appliances. Steps to Mount Joy GO Station, shopping plazas, restaurants, banks, parks, and top-rated schools, with easy access to Hwy 7, 404 & 407. The Building Offers Top-Notch Amenities, Including 24-Hour Security, Visitor Parking, An Exercise Room, A Jacuzzi Spa, A Party Room, A Rooftop Terrace, And Even A Nearby Hiking Trail. Conveniently Located Just Steps From Public Transit, Building amenities include 24-hour concierge, gym, party room, visitor parking, and more. Ideal for professionals or couples seeking stylish, convenient urban living-move in and enjoy! Corner Unit At Joy Station Condos, with 1 Parking space. 780 Sq. Ft Of Well-designed Living Space plus A 75 Sq. Ft Balcony with unobstructed South-West views. Modern Open-Concept Layout With Floor-To-Ceiling Windows, Stainless Steel Kitchen Appliances, & Stone Counters. (id:61852)
RE/MAX Community Realty Inc.
303 Kirkham Drive
Markham, Ontario
Spacious 3 Bedroom Townhouse. Hardwood Floor & Open Concept Layout, Perfect For Entertaining Beautiful Eat-In Kitchen With Quartz Countertop & Breakfast Area. Stainless Steel Kitchen Appliance Lovely Primary Bedroom With Walk-In Closet & Stunning 5Pc Ensuite Bath! Non Smoking (id:61852)
Royal LePage Signature Realty
27 Shephard Avenue
New Tecumseth, Ontario
Welcome to 27 Shephard a place your family will love to call home. From the moment you step inside, you'll appreciate the open and airy layout that brings everyone together. The main floor features modern flooring, an updated kitchen and a seamless connection to the family room perfect for family dinners, entertaining guests or cozy nights in.This house includes a third-floor loft which is a standout feature, offering a flexible space that can be used as a private bedroom, home office or fun playroom for the kids. The finished basement, complete with a 4-piece bath, adds even more versatility ideal for guests, in-laws or a quiet workspace.Step outside to enjoy a peaceful backyard backing onto green space, providing both privacy and great spot for family time. Located in a friendly neighborhood, this home is within walking distance of schools, parks, and all amenities. 27 Shephard is the perfect blend of comfort, space and community ready to welcome your family home. (id:61852)
RE/MAX Millennium Real Estate
Lower - 59 Dupont Street
Toronto, Ontario
Bright and well-maintained 1-bedroom basement unit located in the highly desirable Avenue Rd & Dupont St area. This self-contained suite offers a functional layout with a comfortable living space, a full 3-piece bathroom, and the added convenience of an ensuite laundry. Ideal for a single professional or couple seeking privacy and practicality in a central Toronto location. Situated on a quiet residential street, while being just steps to TTC transit, cafés, shops, and everyday amenities. Easy access to the Annex, Casa Loma, Yorkville, and downtown makes commuting simple and efficient. A great opportunity to enjoy city living in a well-connected neighbourhood. (id:61852)
RE/MAX Realtron Barry Cohen Homes Inc.
290 - 165 Cherokee Boulevard
Toronto, Ontario
Beautifully maintained and spacious 3-bedroom plus den condo townhouse in a highly sought-after North York location. The large den can easily serve as a fourth bedroom, offering flexibility for families or guests. Featuring laminate flooring throughout and a high-efficiency furnace, this home provides both comfort and functionality. The bright, open-concept living and dining area seamlessly extends to an oversized balcony, perfect for entertaining and relaxing. Nestled in a quiet, family-friendly neighbourhood, it is within walking distance to Seneca College, elementary schools, parks, TTC and shopping, with easy access to Highway 404, 401 and more. (id:61852)
Homelife Landmark Realty Inc.
614 - 9225 Jane Street
Vaughan, Ontario
This beautifully maintained, freshly painted open-concept condo offers the perfect blend of elegance, comfort, and convenience. Situated in a secure, gated community surrounded by conservation land, serene ponds, ravines, and nature trails, this bright and airy suite features 9-ft ceilings, two spacious bedrooms, and two full bathrooms. Enjoy a large modern kitchen with granite countertops and ample storage, perfect for both everyday meals and entertaining. The open-concept living and dining area extends to a southeast-facing balcony with breathtaking sunrise views-an ideal spot for your morning coffee or evening wind-down. The primary suite offers a walk-in closet and a private ensuite, creating a perfect retreat. Located just a short walk to Vaughan's state-of-the-art Cortellucci Vaughan Hospital, and only minutes from major highways, Vaughan Mills Mall, top restaurants, transit, and Canada's Wonderland. Bellaria offers 24-hour gated security, beautifully landscaped grounds, and exceptional amenities, making it the perfect place to call home. (id:61852)
RE/MAX Premier Inc.
170/172 Brant Road
Brant, Ontario
48ac of designated employment land in the heart of St. George with Hwy 24 frontage. Earmarked for 850,000 sqft GFA of Employment development in the County of Brant's most recent 2023 study. Several major developers have substantial holdings abutting these lands with development approvals in place. This is an excellent opportunity for end users, design/build contractors or developers. 65 mins to Pearson Airport, 35 mins to Hamilton Airport. AAA+ location in a community that is about to explode with development. (id:61852)
Sotheby's International Realty Canada
78 Conboy Drive
Erin, Ontario
Built in 2025, exceptionally well-maintained, and stunning 4-bedroom, 3.5-washroom detached home in the beautiful community. Offering nearly 2,730 sq. ft. of living space, 9" of ceiling through out the house. Basement is not included. This property features an excellent layout with separate living, Zebra blinds through out the house, adding elegance and privacy. Perfect for raising your family. Enjoy the luxury of a huge primary bedroom complete with a 5-piece ensuite and walk-in closet. Located in a highly sought-after neighborhood, Move-in ready and truly a must-see! (id:61852)
Homelife Superstars Real Estate Limited
104 - 81 Robinson Street
Hamilton, Ontario
This Beautiful, Freshly Painted, Bright 1 Bedroom Apartment Is In The Heart Of Hamilton's Durand District. Walking Distance To Parks, Hamilton Go Station, Bus Route, Hospital, All Major Amenities And Right Near All Major Highways. 14Ft Ceilings With A Great Floor Plan. Carpet Free! Gorgeous Kitchen With Granite Breakfast Bar. Walk-In Closet In Bedroom. Walk Out Balcony. Geothermal Heating, A Rooftop Patio/Garden, Gym, Media Room And 1 Underground Parking Spot. Ready To Just Move In And Enjoy! (id:61852)
Royal LePage Terrequity Realty
5740 Desson Avenue E
Niagara Falls, Ontario
Amazing Opportunity to LEASE .Located in the heart of Niagara Falls. Steps away from Major Tourist attractions. This duplex house includes 3 Bedrooms + 2 bath and 2 kitchens on a huge and deep lot This detached has it all ! Location! Location! Location! Just near Clifton Hill and the highest tourist destination. Featuring Open concept and Great for Nature lovers and two entrances with separate areas for the basement and front entry. Close to schools and places of worship. Just minutes to the falls and Clifton Hill. (id:61852)
Homelife Superstars Real Estate Limited
23 Zoe Lane
Hamilton, Ontario
Welcome to this nearly new, beautifully designed two-story townhouse, built just one year ago and loaded with thoughtful upgrades. Featuring 3 bedrooms, 2.5 bathrooms, and a bright open-concept layout, this home perfectly balances comfort, style, and functionality. The main floor boasts a spacious living and dining area filled with natural light, complemented by a modern kitchen with stainless steel appliances, sleek countertops, and plenty of cabinet space - ideal for both everyday living and entertaining. Upstairs, you'll find three comfortable bedrooms, including a primary suite complete with a walk-in closet and private ensuite bath. The additional bedrooms are versatile for family, guests, or home office use. The basement offers excellent expansion potential, featuring a builder-upgrade rough-in for an additional bathroom, allowing you to easily customize the space to fit your needs. Out back, enjoy outdoor living with a gas line hookup for your BBQ, perfect for summer grilling and gatherings. The home also includes an attached garage, and energy-efficient systems for low-maintenance living. Located in a quiet, family-friendly neighborhood, this home is close to schools, parks, shopping, dining, and major commuter routes. (id:61852)
RE/MAX Escarpment Realty Inc.
1307 - 212 King William Street
Hamilton, Ontario
This Stunning 1+Den Bedroom Condo is Located in the Heart of Hamilton @ 212 King William St. unit 1307. This Fabulous Unit Features a Modern Kitchen With SS Appliances, Bright and Sun Filled Living Room With Walk -Out To The Relaxing Balcony With the East View. Very Convenient & Close to Transit, Shopping, Restaurants, School/ University, Highways And Much More. Amenities Include Party Room, Fitness, Yoga Studio, Rooftop Terrace With Firepits, Pet Wash Area And Ample Street Parking. Tenant is Responsible For The Utilities, Tenant Insurance & Key Deposit. ** The Property Price has been Reduced to Lease ASAP ** (id:61852)
Zolo Realty
1916 Dunkirk Avenue
Woodstock, Ontario
Under Construction - Move in spring/summer 2026! This stunning Claysam Home end unit 3-bedroom modern townhouse in the heart of Woodstock, Ontario, where contemporary design meets everyday comfort. From the moment you walk in, you'll be greeted by an inviting open-concept floor plan that is perfect for entertaining, relaxing, and enjoying life's everyday moments. Flooded with natural light, the main level features a spacious living area that seamlessly flows into the dining space and a large kitchen complete with high-quality finishes, sleek cabinetry, and premium plumbing fixtures. Whether you're hosting family gatherings or enjoying a quiet night in, this layout delivers style and functionality. Upstairs, you'll find three generous bedrooms, including a bright and airy primary retreat with ample closet space. The additional bedrooms are perfect for family, guests, or a home office-offering flexibility to suit your lifestyle. With modern exterior styling, a private outdoor space, and a location close to parks, schools, shopping, and major commuter routes, this home checks all the boxes for today's buyer. Don't miss your chance to own a beautifully crafted townhouse in one of Woodstock's most desirable and growing communities! First time homebuyer HST rebate - $83,187. Whirlpool appliance package included! (id:61852)
Exp Realty
1920 Dunkirk Avenue
Woodstock, Ontario
Under Construction - Move in spring/summer 2026! This stunning Claysam Home interior 3-bedroom modern townhouse in the heart of Woodstock, Ontario, where contemporary design meets everyday comfort. From the moment you walk in, you'll be greeted by an inviting open-concept floor plan that is perfect for entertaining, relaxing, and enjoying life's everyday moments. Flooded with natural light, the main level features a spacious living area that seamlessly flows into the dining space and a large kitchen complete with high-quality finishes, sleek cabinetry, and premium plumbing fixtures. Whether you're hosting family gatherings or enjoying a quiet night in, this layout delivers style and functionality. Upstairs, you'll find three generous bedrooms, including a bright and airy primary retreat with ample closet space. The additional bedrooms are perfect for family, guests, or a home office-offering flexibility to suit your lifestyle. With modern exterior styling, a private outdoor space, and a location close to parks, schools, shopping, and major commuter routes, this home checks all the boxes for today's buyer. Don't miss your chance to own a beautifully crafted townhouse in one of Woodstock's most desirable and growing communities! First time homebuyer HST rebate of $80,587. Whirlpool appliance package included. (id:61852)
Exp Realty
33 Andrew Street
South Bruce, Ontario
Impeccably restored 19th-century mill, secluded at the end of a quiet street. Set on a 7-acre estate and bordered by a 14-acre private pond, this property promises privacy and tranquillity. Originally built in 1888, the mill blends historic character with modern luxury, boasting over 8,000 sq ft of living space, including outdoor entertaining areas, 10 spacious bedrooms, and 8 beautifully updated ensuites. This home underwent a top-to-bottom renovation in 2021, preserving its historic charm while incorporating high-end finishes and state-of-the-art upgrades. The remodel includes all-new doors, windows, roofing, plumbing, electrical, and heating and cooling systems. Each level of the home is independently climate-controlled with its own furnace and A/C system, ensuring comfort year-round. An artesian well and water treatment facility provide premium water quality. The kitchen is designed for culinary enthusiasts, featuring a 10-foot island with quartz countertops and new stainless-steel appliances. The main floor is an entertainers paradise, offering a social area with an 18-foot wet bar. The second floor is equally impressive, housing four king-sized bedrooms, a cozy lounge area, a second wet bar, and soft cork flooring throughout. This floor also includes a family suite with two additional bedrooms and laundry facilities for added convenience. The third floor is where youll find more breathtaking viewsa private balcony offers a scenic overlook of the pond, complete with water rights to feed your own hydro-generating dam. This floor includes four additional bedrooms, two full bathrooms, and a recreational area perfect for billiards, air hockey, or simply unwinding in the lounge. A lengthy driveway and spacious parking area can easily accommodate up to 30 vehicles, while the sizeable barn and workshop provide extra storage for recreational equipment. Furnished and move-in ready, this estate offers an unmatched blend of history, elegance, and modern comfort. (id:61852)
Exp Realty
181 Shuter St Street
North Huron, Ontario
Welcome to 181 Shuter Street where space, charm, and comfort come together to create the perfect setting for your family's next chapter. This inviting 1.5-storey home offers 4 bedrooms, 3 bathrooms, and over 2,300 sq ft of living space designed with family life in mind. Inside, you'll find character-rich details like original wood accents, a beautiful round staircase, and oversized rooms that give everyone their own space while still feeling connected. A convenient main floor bedroom and multiple living areas offer flexibility for everyone; whether you need a playroom, home office, or a cozy space for guests. Step outside to your private yard a generous 66' x 165' corner lot with endless possibilities. Whether its backyard BBQs with your friends, a swing set for the kids and space for them to run around, or simply a space for you to soak up some sunshine in the warmer months, there's space to enjoy every season. The detached garage and ample driveway parking are a bonus for busy households. Located just steps from downtown Wingham, you'll love being able to walk to parks, schools, local shops, and other amenities. Friendly neighbors, a walkable community, and a house full of potential this is more than just a home. It's where your next chapter begins! (id:61852)
Exp Realty
3 Purple Finch Court
Brampton, Ontario
This well-maintained three-bedroom with 2 1/2 bathrooms. Two-storey home is ideally located close to downtown Brampton, offering exceptional convenience to schools, public transit, GO Train, Go Bus, parks, restaurants, shopping, entertainment, City Hall, Gage Park, Rose Theatre and the local museum. The home features three bathrooms, including a spacious primary bedroom with a walk-in closet and private ensuite. An open-concept kitchen (stainless steel appliances and Quartz counter tops) seamlessly connects with the living and dining areas, creating a bright and inviting main floor accented by hardwood flooring and high ceilings throughout. Large crawl space for storage and built in storage in the garage. Pride of ownership is evident in this well maintained home. (id:61852)
Homelife/miracle Realty Ltd
2a - 25 Vanley Crescent
Toronto, Ontario
The Office locate at a Fabulous free standing office building * excellent interior finishes, ample surface parking, truck level shipping door * 200 amps / 600 volt electrical service * ideal for all sorts of tenants - small businesses labs; Importer/Exporter; Accounting Firm; Dental Office, Marketing Companies; Sales Agencies; Must See!! (id:61852)
RE/MAX Hallmark Realty Ltd.
Lower - 35 Florence Crescent
Toronto, Ontario
ALL INCLUSIVE Beautiful and Spacious 1 Bedroom Basement Apartment Located On A Quiet Family Friendly Neighbourhood. Modern and Updated Kitchen with Full Size Stainless Steel Appliances and Quartz Countertops. Close To The Junction, Stockyards Village and Bloor West Village. Steps To Public Transit And Schools. Please do not attend the property without a confirmed showing appointment or authorized representative present. (id:61852)
RE/MAX Premier Inc.
Unit 1 - 2036 Davenport Road
Toronto, Ontario
Welcome To 2036 Davenport Rd! No Expense Spared In The Construction Of This Gorgeous 2-Bedroom Suite. Top-Quality Materials And Methods Were Used To Ensure Comfort And Functionality Throughout. Chef's Kitchen Featuring A Gas Stove, Dishwasher, And Extra-Large Island. Oversized Bathroom With Curb-Less Luxury Shower. Large Bedrooms And Massive Southwest-Facing Windows Throughout. Plentiful Storage With Large Private Laundry/Den. Independent Control Of Heating And Air Conditioning. 186-Square-Foot Bedroom! Street Permit Parking Available. Credit Report, Rental Application, And Employment/References Required. (id:61852)
Sutton Group-Tower Realty Ltd.
Basement - 28 Quarry Drive
Orangeville, Ontario
Look no further. This unit has just been renovated with a brand-new bathroom, fresh paint, and updated flooring. It features large windows throughout, allowing plenty of natural light to fill the space, along with a cozy gas fireplace, private laundry, shared use of the large backyard, and a dedicated parking spot. Snow removal and lawn care are covered by the landlord. You'll also enjoy an excellent landlord and a great tenant in the upper unit. Tenant is responsible for 40% of the hot water tank rental. Located on a lovely street with great neighbors in SE Orangeville, it's within walking distance to downtown and close to Highways 10 and 9. Currently tenanted until the end of February. Available March 1. Utilities split- 40% for the basement 60% for the upstairs. (id:61852)
Century 21 Millennium Inc.
Keller Williams Legacies Realty
35 Agava Street
Brampton, Ontario
Gorgeous Layout 3 Bedroom 3 Washroom home offers the perfect blend of Style, Comfort, and Modern Living. With approximately 1,750 sq. ft. of thoughtfully designed space, it features Hardwood flooring throughout the house. This house comes with tons of upgrades, Main Level is Bright and Spacious Living Space which includes custom build TV Panel and Fire Place in family room. There is separate Living Room for formal sitting. Upgraded Kitchen W/Granite Countertop, Back-splash, updated Cabinets and Stainless Steel Appliances. The upper level boasts with three well-appointed bedrooms with Big Windows, including a primary suite with a Walk-in closet, along with Hardwood Flooring throughout the second floor. The finished basement with laminated floors adds even more living space with can be used as an extra bedroom or recreation/office area. Step outside to enjoy the spacious Aggregate Concrete Backyard which adds to style and fully functional back yard. Conveniently located close to shopping, restaurants, parks, trails, schools, places of worship, public transit, and Hwy 410. Well Maintained Home - Shows True Pride Of Ownership! (id:61852)
Ipro Realty Ltd.
2374 North Ridge Trail
Oakville, Ontario
Experience luxury living in this gorgeous, updated 4-bedroom, 4-bath detached home with rare 2 master bedrooms located in the highly sought-after Joshua Creek community. Perfectly positioned just steps from top amenities, this home offers an exceptional blend of comfort, style, and convenience.Step inside to a bright, inviting layout featuring hardwood floors throughout the main level, a spacious family room with a cozy fireplace, and an eat-in kitchen overlooking the beautifully landscaped backyard-ideal for family gatherings and everyday living.The expansive primary bedroom boasts a 5-piece ensuite and his-and-her walk-in closets, while the additional bedrooms offer generous space for family or guests.Situated close to premium shopping, top-rated schools, restaurants,, the community centre, and major highways, this home delivers unmatched convenience in one of Oakville's most prestigious neighbourhoods.pictures are from previous listing.Once you visit observe the place to be a lot nicer than the pictures (id:61852)
Right At Home Realty
Basement - 22 Amboise Crescent
Brampton, Ontario
Brand New Basement Apartment - never lived in before! Spacious 1 Bedroom 1 Bathroom Unit in a beautiful Detached Home In Brampton. Freshly painted, brand new appliances, potlights and stunning modern finishes throughout. Private in-suite laundry! Separate entrance at side of the house. Parking available for 1 vehicle in the driveway. Tenant is responsible for 30% of all utilities. Available for immediate move in! (id:61852)
Right At Home Realty
2066 Elana Drive
Severn, Ontario
Welcome to this Spotless 4 Bedroom Raised Bungalow in an Exclusive Family Friendly Neighbourhood just minutes outside of Orillia! Close to all amenities and shopping in Westridge, easy access to Hwy 11 and close to lots of nature including Bass Lake Provincial Park! With stunning curb appeal this custom built home boasts with pride. The grand entrance filled with light, welcomes you to your open concept living room with gas fireplace, dining room and beautiful kitchen with an extra large island....perfect for entertaining! The patio doors lead out to your covered deck and out to your fully fenced backyard with your 16x32 inground salt water pool! The main floor continues with your primary suite with walk-in closet, spa-like bathroom with glass shower and freestanding bathtub....plus your own private door to the deck! The 3 other nice sized bedrooms are located separately with their own shared bathroom! The main floor is completed with a large pantry, powder room and laundry room...plus inside entry to your huge 3 car garage...1240 sq ft with a garage door that leads to your backyard plus separate entrance stairs to your basement!! The basement is all framed in awaiting your finishing touches! Show with confidence as this home has everything you will need! (id:61852)
Royal LePage First Contact Realty
53 - 74 Ross Street
Barrie, Ontario
Welcome to effortless, adult-lifestyle living in this beautifully appointed 55+ condominium ideally located in the heart of Barrie. Just moments from the waterfront, vibrant arts and entertainment district, restaurants, cafés, and walking trails, this home offers the perfect blend of convenience, comfort, and community.Designed with full accessibility in mind, the suite features a thoughtful, open-concept layout that is both stylish and practical, including a walk-in shower/tub combo. Modern yet classic finishes create a warm, timeless feel, complemented by newer appliances, quality cabinetry, and newer flooring throughout. Every detail has been carefully considered to support easy living without compromising on design.Enjoy true peace of mind with all utilities included in the monthly condominium fee, allowing for predictable, stress-free budgeting. The building also offers secure underground parking, elevator access, and well-maintained common areas.This welcoming, well-managed community is known for its excellent amenities and organized activities, fostering an engaging and social lifestyle for residents who value connection as much as comfort. Whether you're attending a building event, relaxing in shared spaces, or heading out to enjoy the nearby waterfront and cultural attractions, everything you need is right at your doorstep.Ideal for those seeking a low-maintenance, active lifestyle in one of Barrie's most desirable locations, this condo offers a rare opportunity to enjoy refined living with unmatched convenience. (id:61852)
Right At Home Realty
802 - 58 Lakeside Terrace
Barrie, Ontario
Welcome to this stunning, partially furnished 2-bedroom, 2-bathroom luxury condo offering 830 sq. ft. of fully upgraded living space in one of Barrie's most sought-after communities. Designed with both style and function in mind, this unit features high-end finishes throughout and a massive private, non-shared balcony with a partial view of Little Lake-perfect for relaxing or entertaining. The modern open-concept layout includes quartz countertops throughout, custom vanities, LED pot lights, motion-sensor lighting, and two sleek ceiling fans. The thoughtfully curated furnishings include a custom built-in bed with matching night tables (tenant to supply mattress), two wall-mounted TVs, a sectional couch, a custom work-from-home desk, and a luxury walk-in closet with quartz counters and LED lighting. The kitchen is equipped with stainless steel appliances, and in-suite laundry adds everyday convenience. Additional features include extra-wide underground parking (1 space) and utilities plus internet included, offering truly stress-free living. Enjoy resort-style building amenities such as a fitness centre, rooftop patio, party room, games room with pool table, dog wash station, and security/concierge service. Ideally located minutes to Royal Victoria Hospital, seconds to Highway 400, Little Lake, Georgian College, and Cundles Plaza with shopping, dining, LCBO, and cinema nearby. This is a rare opportunity to lease a truly turn-key, all-inclusive luxury condo in an unbeatable location. (id:61852)
Real Broker Ontario Ltd.
116 Alfred Smith Way
Newmarket, Ontario
PERFECT 4+1 BEDROOM DETACHED HOME FAMILY FRIENDLY NEIGHBOURHOOD, FINISHED WALK OUT BSMT APARTMENT W/KITCHENETTE AND 3 PC BEDROOM ($$MONTHLY INCOME POTENTIAL$$) HUGE DECK FANTASTIC LAYOUT HARDWOOD FLOOR 12FT CEILING EAT IN K ITCHEN W/BREAKFAST AREA OVERLOOKING BACKYARD MASTER BEDROOM W/JACUZZI TUB AND SEPARATE SHOWER ENSUITE, DOUBLE GARAGE, WALK TO SCHOOLS, PARKS, PUBLIC TRANSIT SHOPPING TTC AND YONGE STREET (id:61852)
Century 21 Atria Realty Inc.
17 Boticelli Way
Vaughan, Ontario
Gorgeous One Bed Basement Unit With Sep Side Entrance To Basement In Vellore Village. Open Concept Kitchen, And Living Room Area With Walk-In Closet, Ensuite Bathroom And Own Laundry. Partly Furnished As Photos Show. A Great Location In Vaughan. Easy Access To Hwy 400, Transit, Restaurants, Retail And More! One Driveway Parking Spot Included. Suits One Person Or Couple. No Pets. Tenant Pays 25% Utilities ** (id:61852)
Aimhome Realty Inc.
8 Mooreland Court
Markham, Ontario
Completely reimagined in 2025 by permit, this exceptional Markham Village residence is ideally situated on a private cul-de-sac and boasts a rare 50-foot frontage. The 3109 Sq Ft above ground home features a sun-filled open concept living area, a contemporary kitchen appointed with all-new appliances and bespoke cabinetry and ample storage- ideal for both everyday living and entertaining. Four upper-level bedrooms are all ensuite, providing privacy and comfort for family and guests. The lower level is purposefully designed for modern living, combining a state-of-the-art media room, a fully outfitted gym and a dedicated dance studio - perfect for recreation, wellness and creative pursuits. Located steps from parkland, this home marries contemporary sophistication with unmatched convenience. (id:61852)
Bay Street Group Inc.
150 Gentile Circle
Vaughan, Ontario
Move In Ready, Professionally Finished, Open Concept, Extremely Spacious And Upscale one bedroom shared kitchen/shared washroom in large home. ideal tenant would be female student or professional person. (id:61852)
Homelife/miracle Realty Ltd
12355 Highway 48 Highway
Whitchurch-Stouffville, Ontario
12355 Highway 48 in Stouffville is a flat, level vacant land parcel with direct highway frontage. Surrounded by established commercial properties, the site benefits from strong visibility and daily traffic exposure. Lot Details-Frontage: 60 ft-Depth: 221 ft-Lot area: approximately 0.30 acre. Key Features: Flat topography ready for site planning, Prominent Highway 48 exposure with signage potential, Neighbouring commercial uses on all sides,. (id:61852)
RE/MAX Your Community Realty
Raised Base - 22 Glendinning Avenue
Toronto, Ontario
**All utilities, internet and one parking lot are included in the rent price! ** Beautiful and well-maintained raised basement apartment with separate entrance in a quiet, family-friendly neighborhood. Features laminate flooring in bedrooms, a bright and spacious layout, and exclusive bathroom and kitchen for added convenience. Very clean and move-in ready perfect for a single gentleman/lady or simple family. Close to transit, schools, amenities and supermarket. (id:61852)
Homelife Landmark Realty Inc.
13 Sutherland Avenue
Toronto, Ontario
Absolutely outstanding! Beautifully bungalow with detached garage and additional outdoor parking! Welcoming front porch leads to spacious living and dining room with hardwood floor and Chef's kitchen with stainless steel appliances, spa like main bath, fenced yard features private garden oasis! Fully reno'd in-law suite with separate entrance. True urban flair resounds throughout! Just steps to subway, Shoppers World and Dentonia Park! (id:61852)
Slavens & Associates Real Estate Inc.
5 Coyle Street
Ajax, Ontario
Welcome to your new cozy abode at 5 Coyle Street, Ajax, Ontario! This charming basement suite boasts 2 bedrooms, 2 bathrooms, and approximately 1300 square feet of living space, offering ample room for comfortable living. Nestled in a prime location, this rental gem features modern amenities and a convenient layout perfect for individuals or small families. Enjoy the convenience of one parking space, ensuring hassle-free commuting. With its desirable features and sought-after location, this basement suite is the epitome of comfortable living in Ajax. Don't miss out on this opportunity - schedule a viewing today! (id:61852)
Queensway Real Estate Brokerage Inc.
Th18 - 270 Davenport Road
Toronto, Ontario
Modern luxury condo townhouse with a spacious rooftop terrace offering a quiet garden view, situated in the highly sought-after Annex Yorkville neighbourhood, known as one of the best in Toronto! Enjoy 10-foot ceilings on the main level and 9-foot ceilings on others, a modern kitchen with built-in stainless steel appliances, backsplash, and a gas stove. The upgraded bathroom features both a shower and bathtub. Benefit from direct access to a private garage with a door and easy access to nearby shops, restaurants, top-tier schools, parks, and close proximity to the University of Toronto. (id:61852)
RE/MAX Crossroads Realty Inc.
