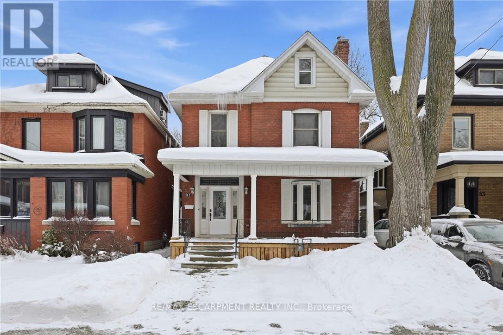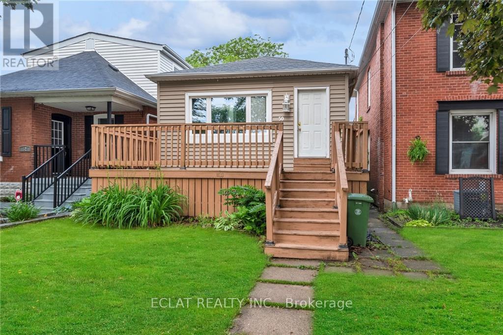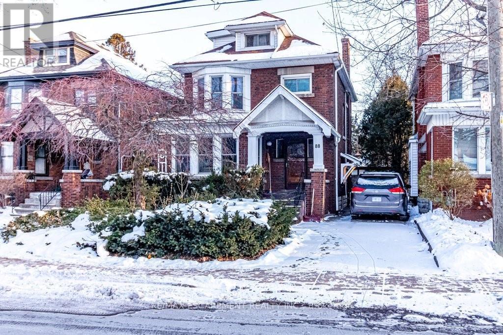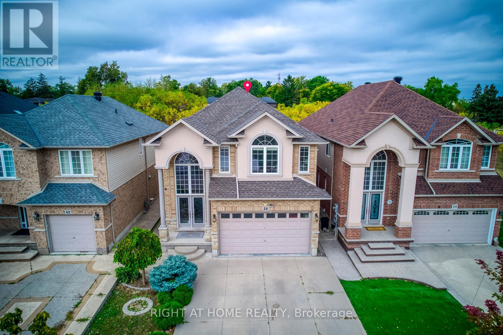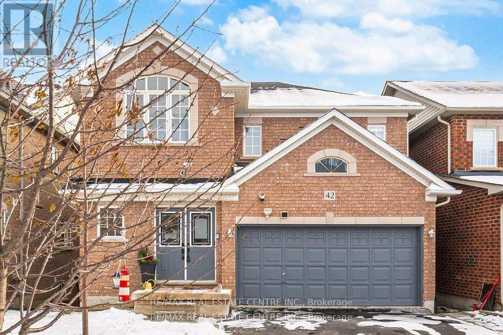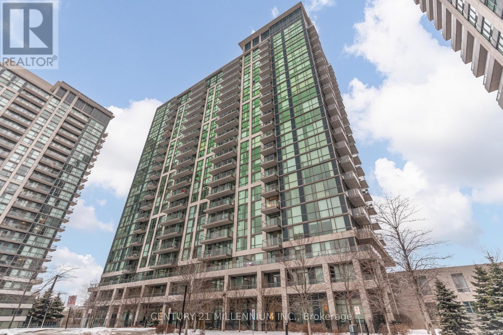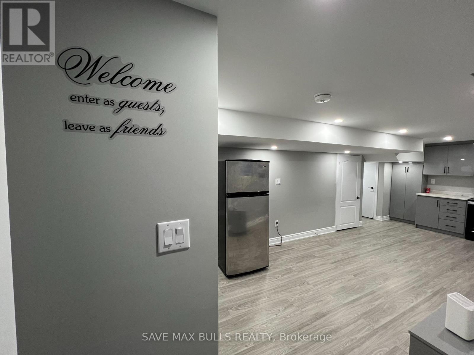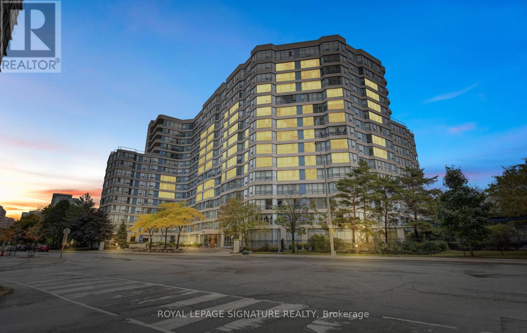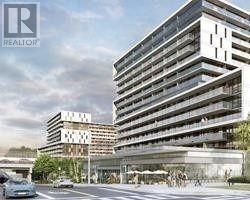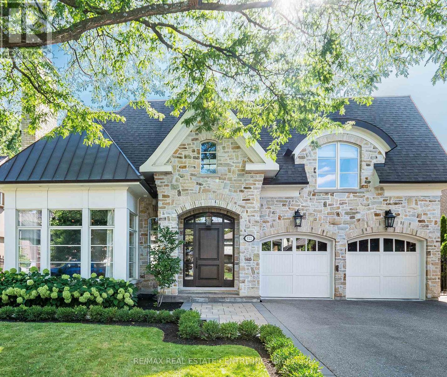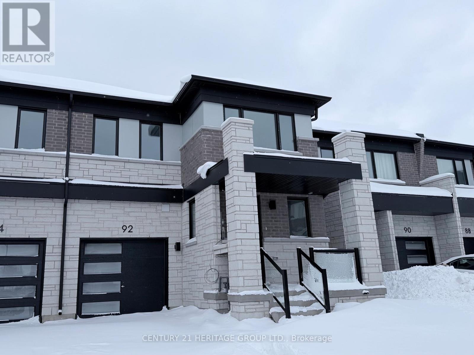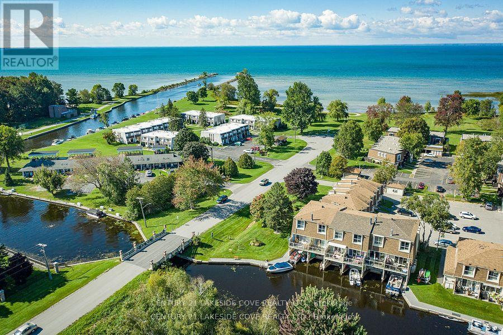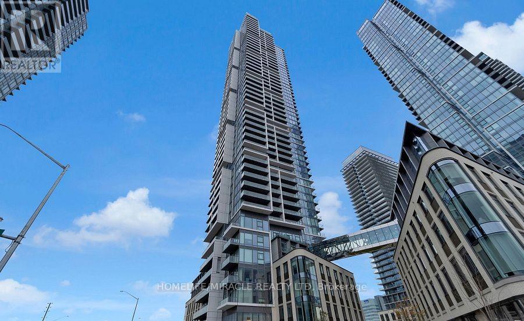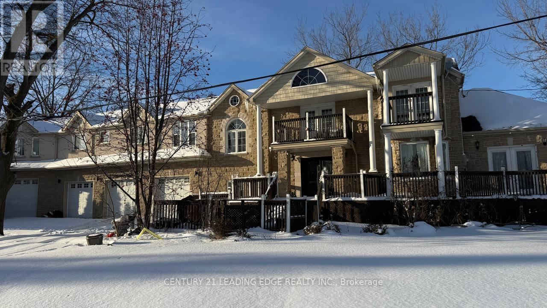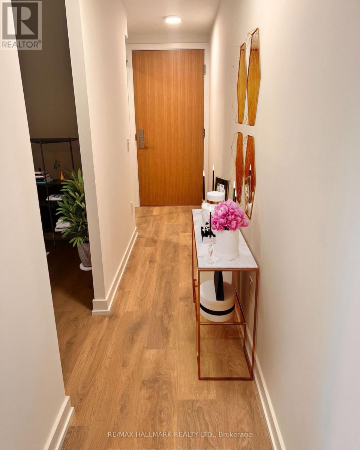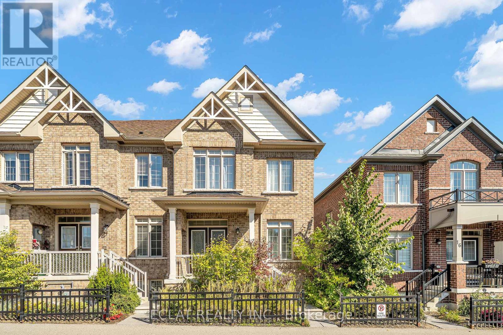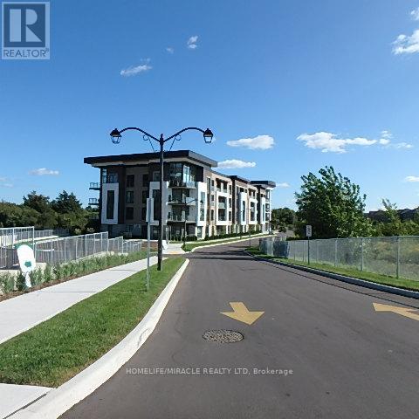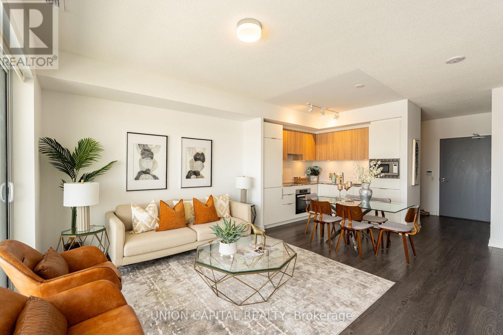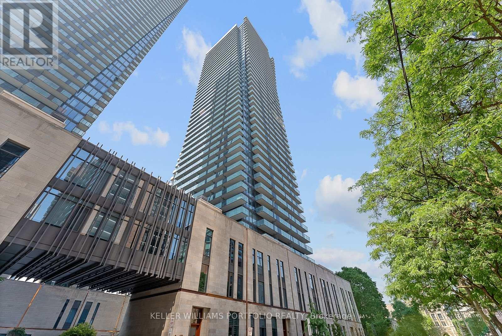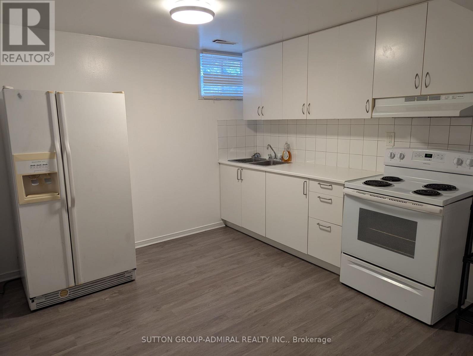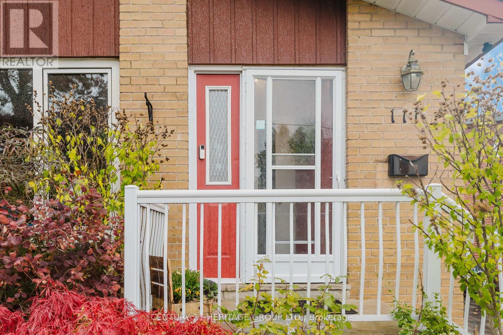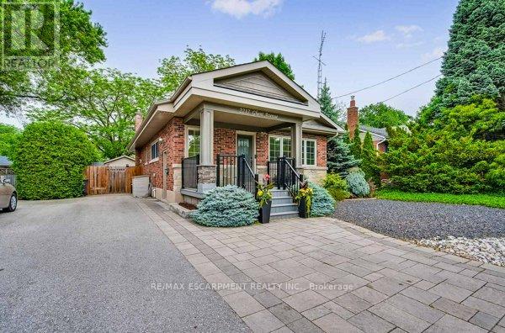Upper - 51 Barnesdale Avenue S
Hamilton, Ontario
Spacious 5-bedroom home for lease in a convenient central Hamilton location! This property offers generous living space and a functional layout, perfect for large families or those needing extra room for a home office or shared living. Bright, well-sized bedrooms and comfortable common areas make this home both practical and inviting. Enjoy the added bonus of private parking and a back deck, perfect for relaxing or entertaining outdoors. Located close to schools, parks, shopping, public transit, and major routes for easy commuting. A great opportunity to lease a sizeable home in a well-established neighbourhood! (id:61852)
RE/MAX Escarpment Realty Inc.
Unit 1 - 50 East 24th Street
Hamilton, Ontario
Renovated 2-bedroom home on East 24th St, nestled in the picturesque East mount neighborhood in Hamilton. This charming residence offers a comfortable and inviting living space, with ample local amenities from grocery, coffee shops, and Juravinski Hospital nearby; this unit is perfect for small families or young professionals. An ample front porch allowing the perfect place to enjoy the morning sun and a coffee. The unit, provides a bright, airy living room with ample natural light and neutral-toned walls, providing a versatile backdrop for your personal style and furnishings. Well-appointed kitchen with modern appliances and ample cabinet space for all your culinary needs. The kitchen also features a dining room space, sliding glass doors leading to ample back patio space, and a quaint, private backyard overlooking the laneway parking. Dedicated parking spots to ensure hassle-free parking and quick access to both the Sherman and Claremont Cuts allow for an easy commute into the city. Tenant pay 60% of utilites. Separate Hydro meter. (id:61852)
Eclat Realty Inc.
88 Cline Avenue N
Hamilton, Ontario
Steps to McMaster University. Well maintained 2.5-story home. Main floor very sunny and spacious with Living room, dining room , kitchen and laundry room. Second floor 3 bedroom, 4 pc bathroom and extra office/den in the rear addition. The top attic level with large oversized bedroom, full 3-piece bath & lots of sunlight. High and dry walk out basement with 2pc washroom, 2 storage rooms and separate side entrance. Private rear garden. Large rear garage. Great neighbours. Close to shopping district with restaurants, coffee shops, public library, DALEWOOD Recreation Centre, WESTDALE High School, bank, park, hospital, buses, etc. RSA. New Furnace 2022. New roof shingle 2024. (id:61852)
RE/MAX Escarpment Realty Inc.
38 Assisi Street
Hamilton, Ontario
This beautiful, carpet-free four-bedroom detached home is located at the end of a quiet court and offers over 2,500 square feet of well-designed living space, plus a finished basement. The main level features large windows, hardwood floors, and a bright, open layout with a cozy family room with a gas fireplace. The kitchen is clean and functional, with quality appliances, a pantry, and plenty of cabinet space. Upstairs, the spacious primary bedroom includes a four-piece ensuite and a walk-in closet, while the other bedrooms are generous in size and filled with natural light. The finished basement adds even more flexibility with a large bathroom and a second full kitchen, offering great space for extended family, guests, or extra living space. There is also potential to create a separate entrance. Outside, the poured concrete driveway fits four cars comfortably, and the backyard backs onto a peaceful green space, providing extra privacy. Laundry has been moved to the basement, but the original plumbing is still available upstairs for an optional second laundry area. This move-in-ready home offers comfort, space, and a great location close to schools, parks, and amenities. (id:61852)
Right At Home Realty
42 Sedgewick Circle
Brampton, Ontario
Welcome to this 3+1 detached home with finished w/o basement apartment in the fletcher's meadow area. Combined Living and Dining Room, Family Room has gas Fireplace, hardwood floors throughout, oak staircase. Eat In kitchen with breakfast area and walkout to deck. Basement converted to apartment with 1 bedroom and 1 full bath. Close to Schools, Public transit and plaza. (id:61852)
RE/MAX Real Estate Centre Inc.
1607 - 339 Rathburn Road W
Mississauga, Ontario
Welcome to Mirage Condos, a contemporary residence built in 2017, offering a perfect blend of style, comfort, and convenience. This beautifully maintained and newly renovated 1-bedroom + den unit is ideally located at Confederation Parkway and Rathburn Road, just steps from Square One. Includes 1 parking space and 1 locker for added value and ease. Featuring a functional open-concept layout, this suite is perfect for entertaining or relaxing. The versatile den provides an ideal space for a home office or guest area. Enjoy large windows in the primary bedroom, delivering uninterrupted panoramic views of the Square One skyline - a stunning daily view from sunrise to sunset. Located in one of Mississauga's most vibrant neighbourhoods, you're just minutes from: Public Transit & Major Highways , Square One Shopping Centre, Living Arts Centre, YMCA Restaurants, Parks, Schools & More. Don't miss this opportunity to live in a modern, well-connected urban community at Mirage Condos, where everything you need is right at your doorstep. New Paint (2025), B/I Closet (2025), all new bathroom vanity (2025), All Faucets (2025). (id:61852)
Century 21 Millennium Inc.
Bsmt - 80 Abell Drive
Brampton, Ontario
Welcome to this beautifully maintained and spacious 3-bedroom, 2 full bathroom basement apartment at 80 Abell Drive. Includes a functional and well-thought-out layout, this inviting space features 3 generously sized bedrooms, a bright living area, and modern finishes designed for everyday comfort. Ideal for families, working professionals, the unit provides ample space to live and unwind. Enjoy the added convenience of one dedicated parking spot and a private comfortable living environment. Nestled in a quiet, family-friendly neighbourhood with close proximity to schools, parks, transit, and everyday amenities, this is a wonderful place to call home. (id:61852)
Save Max Bulls Realty
308 - 250 Webb Drive
Mississauga, Ontario
Spacious 2-bedroom + den, 2-bath suite offering 2 parking spaces and 1 locker, ideally located in the heart of Mississauga City Centre. Bright and airy with large windows throughout. Steps to Celebration Square, Square One Shopping Centre, YMCA, public transit, and easy access to major highways. Featuring a renovated kitchen with quartz countertops, pot lights and ceramic subway tile backsplash. Both bathrooms have been upgraded, including a primary bedroom with a4-piece ensuite. Hardwood flooring throughout the living, dining and bedroom areas. A well-appointed unit in an unbeatable central location. All Utilities (Hydro, Heat & Water) ,Parking & Locker Included! (id:61852)
Royal LePage Signature Realty
14 Domenico Crescent
Brampton, Ontario
Welcome to this beautifully maintained link-detached home is nestled on a quiet, family-friendly crescent. Located in the highly sought-after and high-demand Castlemore area of East Brampton, near Gore Road and Ebenezer. Offering a bright and spacious open-concept layout, the home features 3 generous size bedrooms, separate living & family areas filled with natural light throughout. Ideally situated close to top-rated schools, parks, shopping, public transit, and major highways, this property provides exceptional comfort and everyday convenience. Set within a welcoming community, this is a fantastic opportunity to lease a place you'll be proud to call home. A must-see! (id:61852)
RE/MAX Gold Realty Inc.
411 - 160 Flemington Road
Toronto, Ontario
Fabulous split 2 bedroom, 2 full bathrooms suite faces a lovely park! Open concept living/dining/kitchen with walk out to balcony. 2 underground parking spaces and 1 locker included in rental rate. 24 hour concierge. Wonderful outdoor space, gym, and party room. Proximity to TTC, Yorkdale shopping centre and all conveniences, including highway 401, schools, shops, restaurants, and of course Costco. Tenant pays: hydro, cable, internet and telephone. Easy to show. Available immediately! (id:61852)
Chestnut Park Real Estate Limited
Lower - 36 Ashmore Avenue
Toronto, Ontario
Discover This Charming 1-Bedroom, 1-Bathroom Lower-Level Suite, Featuring A Private Entrance And Abundant Natural Light. Enjoy The Convenience Of A Private Laundry Room, Access To A Beautifully Maintained Shared Backyard, And One Dedicated Driveway Parking Space (With Unlimited Additional Free Side Street Parking). With Brand-New Flooring Installed In 2025, This Spacious Home Offers A Generous Living Area And A Well-Appointed Kitchen, Ideal For A Student Or Young Couple Seeking Comfort, Style, And Convenience In A Vibrant Neighbourhood. Surrounded By Great Schools, Parks, Grocery Stores, Cineplex, QEW/427, Costco, And Sherway Gardens Just Minutes Away! Tenant Responsible For 40% Of Utilities. Close Proximity To Islington And Royal York Subway Stations, Walking Distance To Costco, And Convenient Access To UofT Mississauga And Downtown (15-20 Minute Drive). (id:61852)
Royal LePage Signature Realty
122 Wimbleton Road
Toronto, Ontario
Modern masterpiece in prestigious Humber Valley!! Welcome to 122 Wimbleton Road, an architecturally stunning custom residence nestled in the heart of Toronto's exclusive Humber Valley. Designed by renowned architect David Small, this bespoke 4+1 bedroom, 5-bathroom home offers over 6,000 square feet of exceptional living space, masterfully blending modern West Coast elegance with seamless indoor-outdoor living. Located within a top-tier school catchment, this home is just a short walk to some of Toronto's most sought-after public, private and Montessori schools, making it ideal for families seeking elite education in a prime location. Custom Sapele Mahogany front door leading to dramatic foyer with soaring 20ft. ceiling and radiant natural light. 10ft ceilings on the main level and 9ft on the upper and lower levels. Quarter-sawn white oak flooring on the main and upper levels with hand-scraped hardwood in the lower level. Gourmet kitchen by Marcon featuring Wolf, Sub-Zero and Miele appliances. Walls of glass open to a Serene backyard oasis with a 16x32x8ft saltwater pool w/waterfall, outdoor gas fireplace and TV. Spa-inspired primary ensuite with 1" water line, Aqua brass fixtures and heated floors. Radiant heated lower level with glass-enclosed gym and custom wine cellar by Rosehill. ELAN smart home automation: whole-house A/V, lighting, security and intercom. Designer lighting and Hunter Douglas blinds throughout. Crafted with integrity and artistry - reclaimed brick from a historic church, Golden Brand wood windows and meticulous wood sheathing - this residence is both a work of architecture and a home of enduring warmth (id:61852)
RE/MAX Real Estate Centre Inc.
92 Vinewood Crescent
Barrie, Ontario
BACKING ONTO CONSERVATION, this brand new, never-lived-in townhouse offering modern living with a bright and spacious open-concept layout. This beautiful home features four bedrooms and three bathrooms, designed with high-end finishes throughout. The upgraded kitchen features granite countertops and brand-new stainless steel appliances, complemented by vinyl flooring and a matching oak staircase. The primary bedroom includes a walk-in closet and an ensuite with a glass shower. Additional features include 9 ft ceilings on the main floor, convenient garage access to the home, a garage door opener, and in-unit washer and dryer. * Ideally located just minutes from Highway 400, this property offers easy access to major amenities, including big box stores such as Costco, Cineplex, various retail shops, and restaurants. Outdoor enthusiasts will enjoy being a short drive from Lake Simcoe beaches, Snow Valley Ski Resort, and Friday Harbour. (id:61852)
Century 21 Heritage Group Ltd.
5 - 4 Paradise Boulevard
Ramara, Ontario
**Discover Your Perfect Long-Term Home!** We are Seeking an Exceptional Tenant to Lease this Charming 2-bedroom, 2-bathroom Condo Townhouse, where Comfort Meets Beauty. Enjoy the Luxury of Your own Boat Slip and a Private Beach, All while Taking in the Breathtaking Views of Lake Simcoe from your Spacious Back Deck. This Vibrant Community is Brimming with Amenities sDesigned for a Fulfilling Lifestyle. Indulge in Delightful Dining at Nearby Restaurants, Explore the Marina, or Engage in Friendly Matches on the Tennis and Pickleball Courts. With a Yacht Club, Community Center, and Picturesque Walking Trails at your Doorstep, there's Always Something to Do. Spend Your Afternoons Unwinding at the Private Beach, Soaking up the Sun, and Embracing the Tranquility of Lakeside Living. All of this is Just a Short 20- minute Drive to Orillia, 1.5 hours to the Greater Toronto Area (GTA), and a Mere 15 Minutes to the Excitement of Casino Rama. Don't Miss Out on this Opportunity to Experience the Best of Both Relaxation and Recreation! * Landlord pays 40% Water/ Sewer *Tenants Pay Utilities, Hydro, Propane, Internet (id:61852)
Century 21 Lakeside Cove Realty Ltd.
5308 - 7890 Jane Street
Vaughan, Ontario
Welcome To Transit City 5 In The Heart Of Vaughan Metropolitan Centre! This Bright And Spacious 2-Bed, 2-Bath Suite, Balcony With Breathtaking Unobstructed Views From The 52th FL. Designed With Modern Living In Mind, The Unit Features Floor-To-Ceiling Windows, A Sleek Kitchen With Integrated Appliances, Stylish Cabinetry, & Contemporary Backsplash. The Primary Bedroom Includes Its Own Ensuite, Large Closet, And Expansive Windows.Perfectly Located Steps To The Subway, VMC Transit Hub, TTC & YRT, And Just Minutes To York University, Shopping, Dining, Parks, And Entertainment. Quick Access To HWY 400 & 407 Ensures Easy Commuting Across The GTA. Residents Enjoy World-Class Amenities Including An Infinity Pool, Fully Equipped Gym, Yoga Studio, Squash Court, Games Room, Library, & YMCA Facilities. Don't Miss This Stunning Property Book Your Showing Today! (id:61852)
Homelife/miracle Realty Ltd
120 Hunter Street
Whitby, Ontario
Stunning mansion-style residence in the prestigious Powell Rd neighborhood! This exceptional home offers 5 spacious bedrooms, 4 bathrooms, rare 3-car garage parking, and bright south exposure providing abundant natural light throughout. Ideal for large or multi-generational families seeking space, comfort, and privacy. Prime location just a 2-minute walk to a major plaza featuring FreshCo, Shoppers Drug Mart, restaurants, coffee shops, Dollarama, and more. A truly rare lease opportunity in an elite community. (id:61852)
Century 21 Leading Edge Realty Inc.
723 - 150 Logan Avenue
Toronto, Ontario
In Prime Leslieville, this unique unit was part of the recent conversion from the previously historic Weston Bakery. Welcome to the Wonder Lofts. This penthouse suite features 2+1 bedrooms, 2 baths, 875 sq ft of thoughtfully designed living space, The real showstopper? A 464 sq ft sun-drenched terrace that's made for morning coffees, evening wine, or hosting friends under the stars. Inside, it's all modern finishes and good vibes. Outside, you're in one of the east ends most coveted neighbourhoods. Plus: top-tier building perks like a gym, rooftop lounge, party room, 24hr security, and tons of visitor parking (40+ spots!). Parking & Locker Included. Situated in the heart of Leslieville, you're surrounded by Queen St. E. cafes, restaurants, and shops, all just steps from your door. With Downtown Toronto, the DVP, and The Beaches just minutes away, this location offers the perfect balance of urban energy and relaxed neighborhood charm. Don't miss this opportunity. Please allow 24 hours notice for showings. (id:61852)
RE/MAX Hallmark Realty Ltd.
14 Aldridge Lane
Clarington, Ontario
Stunning All-Brick Townhouse In Prime Location! A well maintained 3 Bedroom, 3 Bathroom Townhouse, Built in 2020, Located In One Of Newcastle's Most Desirable Communities. A Family Friendly Neighborhood, with Direct Pathway Access Into Historic Downtown Newcastle. The Bright, Open Concept Main Floor Features Hardwood Flooring, A Spacious Living Room and Dining Area. The Kitchen Features Beautiful Granite Counter Tops, Stainless Steal Appliances and Nicely Designed Cabinetry. Carpets are Newly Installed. Close To The Living Room Area Is A Walt-Out To A Nice And Private Balcony, Perfect For Morning Coffee and Evening Relaxation. Additional Convenient Features Includes A 2-Piece Powder Room On The Main Floor, A Hardwood Staircase Leading To The Upper Level Into A Long Foyer Leading To The Bedrooms. The Beautiful House Has A Spacious Master Bedroom, With A Spacious Walk-In Closet, And Spacious 5-Piece Ensuite With Double Sinks, A Walk-In Shower, And A Big Tub. There Are Also A Second and A Third Room, With Good Sizable Closets, and A Spacious 3-Piece Washroom Between Them. The Basement is Finished With A Spacious Sizable Rec Room With An Access Door To A 2 Car Garage. Minutes Drive to Hwy 401/115/407. Enjoy farmers market, restaurants, minutes drive or easy walk to the Lake. Enjoy Golf, Marina, Orchards. (id:61852)
Eclat Realty Inc.
111 - 385 Arctic Red Drive
Oshawa, Ontario
One year Old, 2-Bedroom, 2 Full Bathroom Condo In North Oshawa's Desirable Winfields Community. Featuring 928 Sq Ft Of Expertly Designed Living Space And A 105 Sq Ft Balcony, This Home Seamlessly Blends Style And Functionality. The Open-Concept high Ceilings, Kitchen And Living Area Are Enhanced By Elegant Quartz Countertops And Stainless Steel Appliances. The Spacious Primary BedroomA Walk-In Closet, And A 3-Piece Ensuite. The Second Bedroom Offers A Walkout To The Balcony And Its Own Closet. Laminate Flooring Throughout The Unit. Tile Flooring in both bathrooms and laundry/dryer/utility room. Situated On A Quiet Cul-De-Sac Next To A Golf Club, This Condo Is Conveniently Located Near Durham College, Ontario Tech University, Riocan Shopping Plaza, All major banks, Fresco, Costco, Restaurants, And Major Highways like 407, 412 to 401, Access To Public Transit. One Underground Parking and Locker (id:61852)
Homelife/miracle Realty Ltd
513 - 50 O'neill Road
Toronto, Ontario
Welcome to this stunning, modern 2+den condominium offering a highly functional open-concept layout in a fairly new building. Thoughtfully designed for both comfort and style, this unit features two full bathrooms and a spacious den ideal for a home office or guest space. The sleek, contemporary kitchen boasts integrated cabinetry with high-end built-in appliances, creating a seamless and sophisticated look. Enjoy indoor-outdoor living with a large balcony accessible from both the living room and the primary bedroom-perfect for relaxing or entertaining. Includes parking and locker for added convenience, along with 24-hour concierge service for peace of mind. Located just steps from Shops at Don Mills, you'll have premier dining, shopping, and grocery options right at your doorstep. An exceptionally convenient and vibrant location-this is urban living at its best. (id:61852)
Union Capital Realty
2205 - 65 St Mary Street
Toronto, Ontario
Bright 2-bedroom suite at the iconic U Condo in prime downtown location. Functional layout, featuring 9 ft ceilings and wood flooring throughout. Backsplash and large countertop in the kitchen w/ integrated appliances. Walk out to a spacious balcony. Enjoy stunning, unobstructed views of the U of T campus, downtown skyline, and CN Tower. Steps to U of T, Queens Park, subway, shopping, and dining. Building amenities include: concierge, fitness centre, sauna, party room, rooftop terrace and garden, and more. (id:61852)
Keller Williams Portfolio Realty
Bsmt - 41 Russfax Drive
Toronto, Ontario
Family neighbourhood with short walk to public transit, major food retailers, restaurants, medical facilities, schools and other services. Separate private entrance. Non-smokers. No pets. Parking not included. Heat, hydro and water included in rent. Tenant pays for internet. Approximately 1,100 square feet. Maximum 2 adults for occupancy. Deposit of 1st and last month rent. Landlord prefers monthly rent payments via e-transfer. (id:61852)
Sutton Group-Admiral Realty Inc.
Main - 111 Tulane Crescent
Toronto, Ontario
Welcome to 111 Tulane Crescent, a bright and spacious semi-detached bungalow offering comfort and versatility for the entire family. The main floor features three generous bedrooms, a full kitchen, and an inviting living and dining area filled with natural light. - Located in a family-friendly neighborhood within an excellent school district, including Raywood Public School, Donview Middle Health & Wellness Academy, and George S. Henry Academy, this home also offers quick access to HWY 401 and DVP/404. Buses directly to subway, Centennial College/U of T, Scarborough/ Fairview Mall and Scarborough Town Center. Enjoy the convenience of nearby grocery stores, shops, restaurants, and parks, all just a short drive away. This property truly combines practicality, location, and comfort. (id:61852)
Century 21 Heritage Group Ltd.
2217 Ghent Avenue
Burlington, Ontario
Charming 967 sqft one-bedroom apartment in the heart of downtown Burlington! This bright and inviting space offers a private entrance, a generous sitting room with gas fireplace, and a functional kitchen. The spacious 3-piece bathroom and dedicated storage area make everyday living comfortable and convenient. Separate laundry and parking is included. Nestled on a quiet street, this home is just a short walk to the GO Station, shopping, dining, and all the amenities downtown Burlington has to offer. A wonderful space in a prime location. Move-in ready and available now! (id:61852)
RE/MAX Escarpment Realty Inc.
