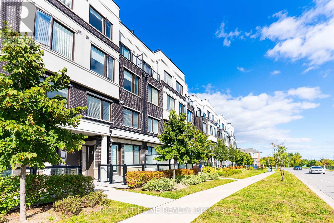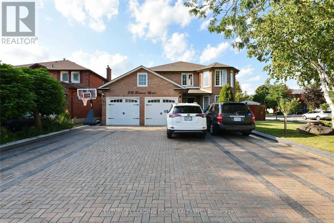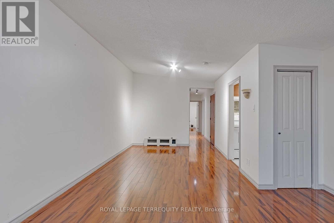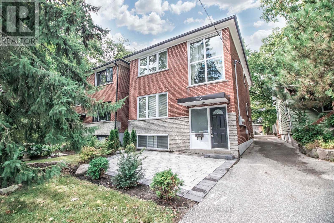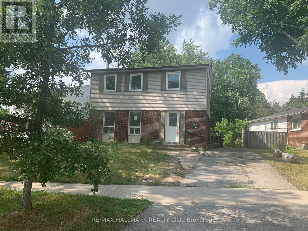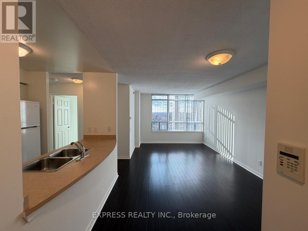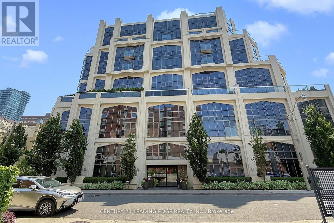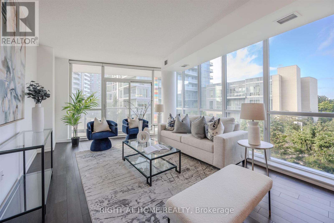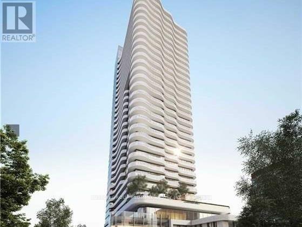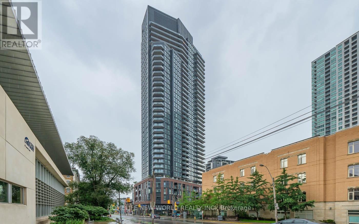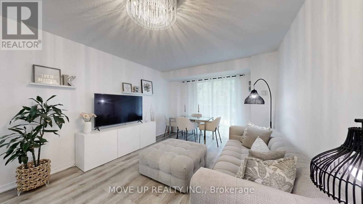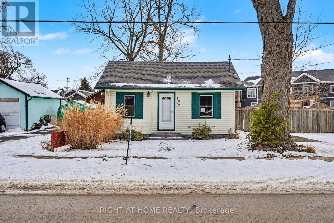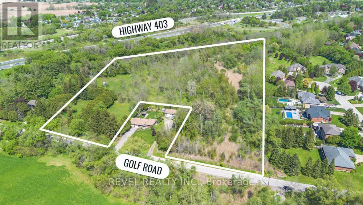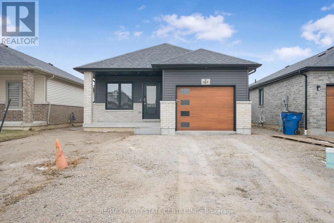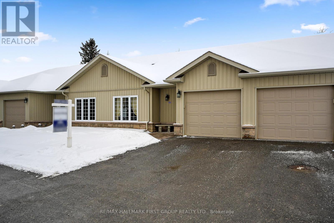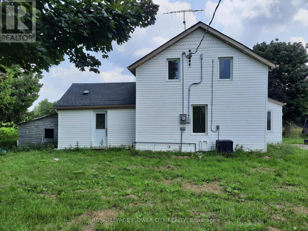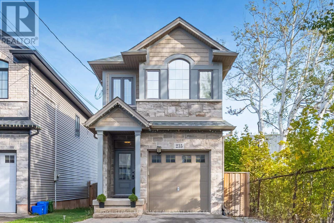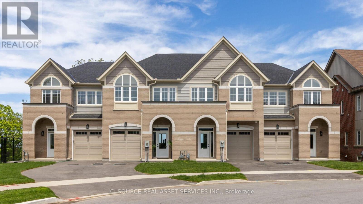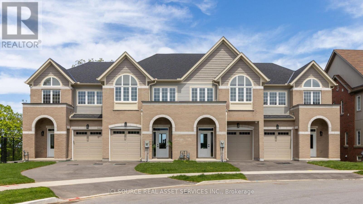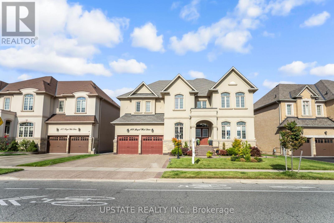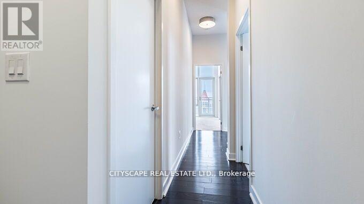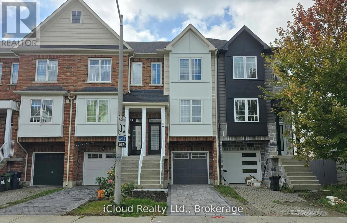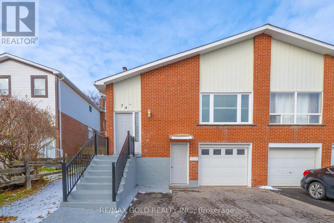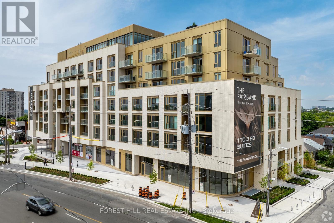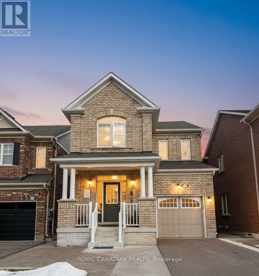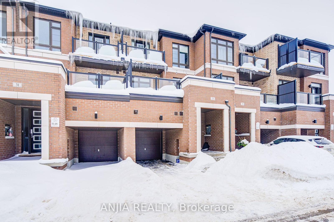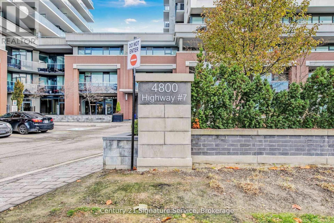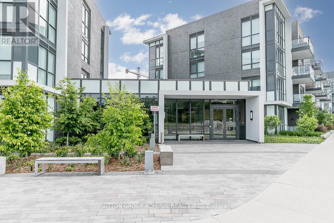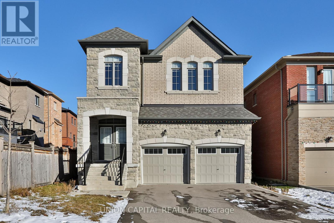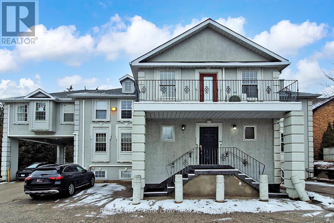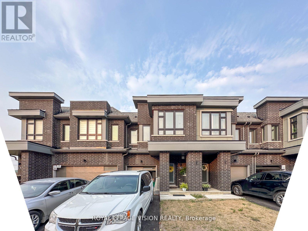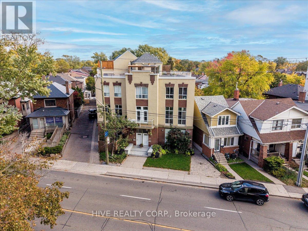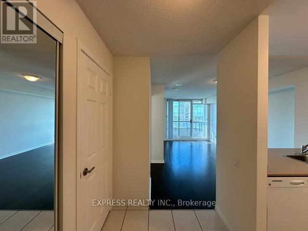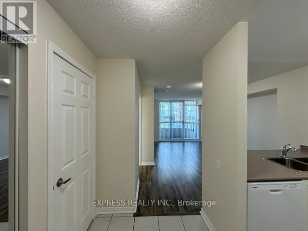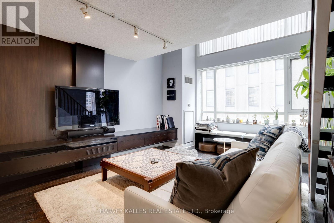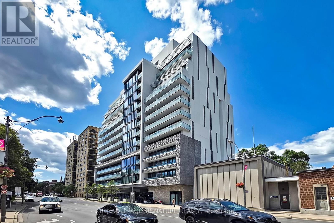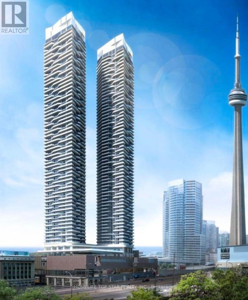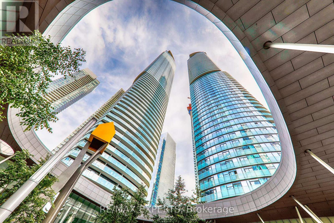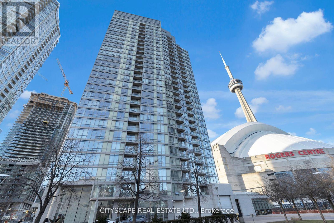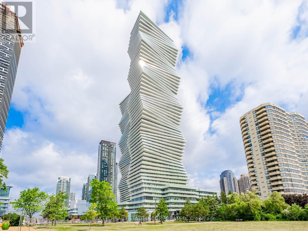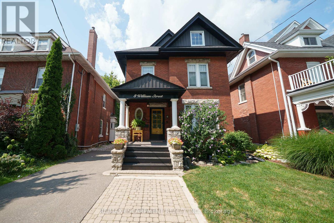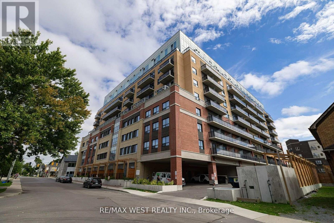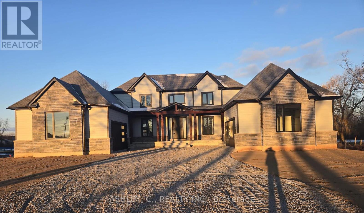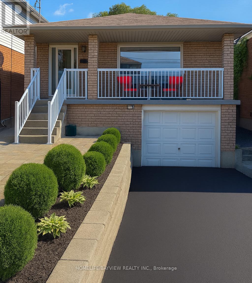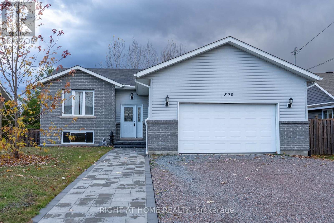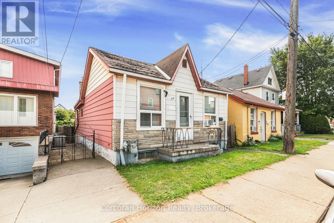509 - 1711 Pure Springs Boulevard
Pickering, Ontario
Welcome to Unit 509 - 1711 Pure Springs Blvd, a well-maintained Furnished 2-bedroom, 3-bath stacked townhome located in one of Pickering's most desirable communities. Modern home offers a smart layout and comfortable living spaces ideal for today's lifestyle.The main level features 9-foot ceilings, heated laminate flooring, and a bright open-concept design that creates an inviting atmosphere-perfect for everyday living or entertaining. The kitchen offers a clean, functional layout with ample cabinetry and stainless steel appliances, seamlessly connecting to the living and dining areas.This unit is being offered fully furnished, including a fully stocked kitchen, allowing for a truly move-in-ready experience-ideal for end-users, investors, or those seeking a turnkey property. Upstairs, you'll find two well-proportioned bedrooms, convenient second-floor laundry, and three modern bathrooms with contemporary finishes.Great for families with children or business relocation. . Ideally situated within walking distance to public transit, and close to Highways 401 and 407, schools, parks, shopping, and all essential amenities. (id:61852)
Right At Home Realty
Bsmt Apt #1 - 298 Hoover Drive
Pickering, Ontario
BEAUTIFUL 2BDRMS APARTMENT WITH SEPARATE ENTRANCE IN GREAT NEIGHBOURHOOD OF PICKERING,CLOSE TO SCHOOL ,BUSES AND OTHER AMENITIES (id:61852)
Century 21 Leading Edge Realty Inc.
201 - 2977 Lawrence Avenue E
Toronto, Ontario
Large Duplex 2nd floor at great location. Bright, Clean 3-Bedroom Apartment. Perfect Live-Work Set Up. At Busy Intersection of Lawrence and McCowan, Across Scarborough General Hospital And Other Businesses. Steps To TTC. Close To Schools, Parks, Playgrounds, Scarborough Town Centre, Lawrence SRT Line, And Hwy 401. (id:61852)
Royal LePage Terrequity Realty
Upper - 66 Queensbury Avenue
Toronto, Ontario
Bautiful, Bright And Spacious Two Bedroom Unit, Second Floor Of Triplex, Located In Wonderful Birchcliff Village. All Newer Windows And Flooring. Large Kitchen With S.S. Appliances. One Car Parking Spot Included, Access To Huge Beautiful Landscaped Backyard, A Dry Shed For Added Storage. Great Family Neighbourhood Close To Bluffs, Beaches, Golf Course And Lots Of Amenities. 20 Minute Drive To Downtown Core. Easy Access To Ttc Bus Routes And Subways. (id:61852)
Homelife Landmark Realty Inc.
20 Snowball Crescent
Toronto, Ontario
Large Lot 55.61 X 143.34. Above Grade 1322 Sq' 4+1 Bedrooms, 3 Washrooms. Open Concept Main Floor With Lots Of Natural Light. Generous Backyard With Walk-Out From Dining Area. Separate Side Entrance To Finished Basement With Family Room, Full Kitchen, Bedroom & Laundry. (id:61852)
RE/MAX Hallmark Realty Ltd.
1701 - 8 Hillcrest Avenue
Toronto, Ontario
Approx 825 Sf (As Per Builder's Plan) 2 Bedrooms 2 Bathrooms W/ West view @ Empress Walk. Direct access to subway & Empress Walk Mall. Close to Hwy 401, schools, library, community centre, shops & restaurants. Single family residence to comply with building declaration and rules. (id:61852)
Express Realty Inc.
502 - 3 Mcalpine Street
Toronto, Ontario
Welcome to this one-of-a-kind New Yorkville 2-storey Luxury condo apartment in the coveted Domus building one of Yorkville's most prestigious addresses. Offering approximately 1,341 sq. ft. of stylish,open-concept living, this unique dream apartment features spacious combined living and dining areas with a walkout to a private balcony, a newly renovated new extra tall cabinets kitchen with brand-new stainless steel appliances, and updated flooring in the kitchen and powder room. Main floor also includes a den space that can be used as a home office. The upper level boasts two generously sized bedrooms, each with its own full bathroom and spacious closet space. Enjoy stunning city views, 1 underground parking space, a storage locker, and an unbeatable location just steps from upscale shops, fine dining, Rosedale boutiques, and two subway station (id:61852)
Century 21 Leading Edge Realty Inc.
206 - 70 Forest Manor Road
Toronto, Ontario
*PUBLIC TRANSIT AT YOUR DOORSTEP* Welcome to an exquisite luxury condo, nestled in the prestigious Emerald City Community. This stylish residence offers more than 1000 square feet of living space, and blends modern sophistication with timeless charm, creating a truly elevated living experience. Upon entry, you're welcomed into a freshly painted interior featuring a sun-filled open-concept living and dining area with gleaming floors, soaring 9 foot ceilings, elegant light fixtures, and floor to ceiling windows. The chef-inspired kitchen is equipped with premium stainless steel appliances, granite countertops, a custom backsplash, generous cabinetry, and a convenient centre island. The expansive primary bedroom offers a walk in closet and a four piece ensuite. Enjoy a spacious 177 square foot balcony overlooking the serene courtyard and plush greenery, plus the convenience of one parking space and one locker. At Emerald City, residents benefit from an array of upscale amenities including a cutting-edge fitness center, swimming pool, hot tub, party room, games room, and 24-hour concierge service. Move right in and start enjoying the lifestyle you deserve! The home is conveniently located next to shops, dining, great schools, highways 401 and 404/DVP, and public transportation including Don Mills Subway Station at your doorstep, providing the ultimate in urban living. (id:61852)
Right At Home Realty
2607 - 15 Holmes Avenue
Toronto, Ontario
LUXURY CONDO IN THE HEART OF NORTH YORK, WALKING DISTNCE TO TTC, SUBWAY, PARK, SCHOOLS AND GROCERY, PRACTICALLY DESIGNED, 9' CEILING, BUILT IN APPLIANCES, MODERN KITCHEN, UNBLOCKED NORTHVIEW, CARPET FREE, AAA TENANT ONLY, TENANT PAYS ALL UTILITIES, $300 REFUNDABLE KEY DEPOSIT, NO PETS AND NON SMOKERS. KINDLY DOWNLOAD SCHEDULE A FROM TRREB (id:61852)
Sutton Group - Summit Realty Inc.
1811 - 159 Wellesley Street E
Toronto, Ontario
Immerse yourself in urban living at its finest in this stunning 1 bed + den condo located in downtown Toronto. Chic modern finishes throughout this amazing open concept layout. With a private balcony offering city skyline views, a large primary bedroom featuring floor to ceiling windows, and a spacious den perfect for a home office or guest room, this unit offers versatility and comfort. A full suite of building amenities include: 24-Hour Concierge, Rooftop Lounge & BBQ Area, Fitness Studio With Yoga Room, and Zen Inspired Sauna. Enjoy the convenience of a nearby park for leisure and immerse yourself in the vibrant cityscape just steps away, with an array of restaurants, grocery stores and amenities at your fingertips. A short walk to Toronto Metropolitan University (TMU), Yonge/Wellesley subway and Bloor/Sherbourne Subway, making this location great for commuters. (id:61852)
Homelife New World Realty Inc.
225 - 3 Ellesmere Street
Richmond Hill, Ontario
Bright and spacious hidden gem in the heart of Richmond Hill! Beautifully renovated 2-bedroom, 2-bath unit offers thoughtfully designed living space with a functional split-bedroom layout and a generously sized open-concept living & dining area. The property features a modern kitchen with plenty of storage, quartz counter & backsplash, high-end stainless-steel appliances, and a convenient breakfast bar. Stylish bathrooms, new flooring throughout, upgraded light fixtures, newer front-load washer/dryer. Elegant primary bedroom offers a serene escape, featuring a walk-in closet and a spa-inspired ensuite bathroom. Enjoy sunrise mornings and alfresco dining on a cozy balcony with a lush garden view. The unit comes with parking and a locker. Condo fee covers heat & water. Great location: walking distance to GO station, Viva, Parks, Schools, Restaurants, Medical, Banks, Hillcrest Mall, minutes to major highways 7, 404 & 407. Planned Subway Expansion. (id:61852)
Move Up Realty Inc.
35 Salisbury Avenue
Brantford, Ontario
Charming Brick Bungalow with Detached Garage. Cute as a button and full of character, this 2-bedroom, 1-bath brick bungalow is move-in ready and waiting for you to call it home. Step inside and you'll find a welcoming front covered porch that sets the tone for this warm and inviting space. The main floor features a bright living room and Kitchen. There is a separate dining room for family meals or entertaining. From the kitchen, walk out to your covered back deck-perfect for morning coffee, summer BBQs, or simply relaxing rain or shine. Convenience is at your fingertips with main floor laundry, while the finished rec room downstairs offers extra space for hobbies, family nights, or guests. Outside, the detached garage and private driveway provide plenty of parking and storage. This delightful home combines comfort and charm in every detail-don't miss the chance to make it yours! (id:61852)
Century 21 Heritage House Ltd
3852 Brunswick Avenue
Fort Erie, Ontario
Charming 2-bedroom bungalow on a spacious lot in the heart of Crystal Beach. This 1-storey, single-level home features a bright open layout with updated finishes and excellent natural light. The property includes a large fenced yard, private deck, storage shed, and a rare multi-vehicle driveway. Enjoy walking distance to Crystal Beach Waterfront Park, the public library, local attractions, and public transit. Ideal for year-round living, weekend getaways, or investment in a thriving beachside community. Home is being sold as-is. (id:61852)
Right At Home Realty
88 Golf Road
Brantford, Ontario
Exceptional 7.6-acre development lot located in the rapidly growing community of Brantford. Ideally positioned near Brant Golf & Country Club, Hwy 403, and all essential amenities including schools, shopping, and healthcare. This parcel offers incredible potential for residential or green space development. Size and location make it a prime investment opportunity in a highly desirable area experiencing continuous growth. Rare opportunity to acquire a large tract of land in a desirable and well-connected part of town. (id:61852)
Revel Realty Inc.
167 Ironwood Trail
Chatham-Kent, Ontario
Welcome to this brand-new home-offering an affordable price point with the perfect blend of comfort, style, and low-maintenance living. Introducing "The Alder", model. This bungalow style home offers a thoughtfully designed living space with a modern open-concept layout. The kitchen features elegant quartz countertops and flows seamlessly into the dining area and spacious living room. Retreat to the primary bedroom, complete with a walk-in closet and a convenient ensuite bathroom. Enjoy your morning coffee on the covered rear porch. The price also includes a concrete driveway and sod/seed in both the front and back yards. With an Energy Star rating and durable finishes throughout, every detail has been selected to provide lasting comfort and quality. Price includes HST, net of rebates assigned to the builder. (id:61852)
RE/MAX Real Estate Centre Inc.
1 - 49 Madison Avenue N
Kitchener, Ontario
Newly renovated main-level unit offering 4 spacious bedrooms plus a den and 2 full bathrooms. This bright and well-designed home features abundant natural light, an open and functional layout, and generous living space throughout. Tenants are responsible for 60% of utilities and will enjoy the convenience of two parking spaces. Ideal for comfortable and modern living (id:61852)
Homelife/miracle Realty Ltd
203 - 17 George Court
Cramahe, Ontario
This low-maintenance, one-level townhouse features an efficient layout with carpet-free flooring in the main living areas, prioritizing comfort and ease. The front foyer provides direct access to the attached garage, making unloading simple, regardless of the weather. The open-concept principal space includes a bright and sunny living area with a walkout to the backyard, a central dining space accented by pendant lighting, and a well-equipped kitchen featuring matching appliances and recessed lighting. The spacious primary bedroom includes a walk-in closet and a full bathroom. A sun-filled guest bedroom and convenient in-suite laundry complete the layout. Step outside to enjoy a private deck and garden area that overlooks mature trees, providing a peaceful and secluded setting. Just minutes from town amenities and with quick access to the 401, this home is ideal for those looking to downsize and enjoy low-maintenance living. (id:61852)
RE/MAX Hallmark First Group Realty Ltd.
634449 Highway 10
Mono, Ontario
Discover this exceptional 97.17-acre farm featuring a charming 1-storey detached home with 4 spacious bedrooms. This timeless residence sits well back from the road, offering total privacy and a serene countryside setting. Approximately 60 acres are currently workable and rented for $8,500 for the upcoming year. The property also includes three picturesque ponds, making it ideal for nature lovers and hobby farmers. Conveniently located just minutes from Orangeville and Brampton, and only an hour from Toronto, this property is perfect for commuters seeking a peaceful rural lifestyle. Home and property are being sold in as-is condition. (id:61852)
Royal LePage Flower City Realty
235 Mead Avenue
Hamilton, Ontario
Welcome to 235 Mead Avenue - a beautiful, modern home perfectly situated at the end of the street, in Hamilton's desirable Parkview neighbourhood. Offering 1,730 sqft of stylish living space with a finished basement, this 3-bedroom, 2.5-bath gem combines comfort, function, and contemporary charm in one inviting package. Step inside and immediately feel the spaciousness created by the high ceilings and large windows that fill every room with natural light. The heart of the home is the stunning gourmet kitchen - thoughtfully designed with sleek cabinetry, stainless steel appliances, and ample counter space that makes both everyday meals and entertaining a pleasure. The open-concept main level flows effortlessly into the bright living and dining areas, creating a warm and welcoming space for family gatherings. Upstairs, you'll find three generous bedrooms, including a serene primary suite complete with a private ensuite bath. The additional bedrooms are perfect for children, guests, or a home office - each offering plenty of natural light and comfort. The finished basement extends your living space with a bright, open layout and large windows that make it feel airy and inviting. The basement also includes a convenient bathroom rough-in, providing an excellent opportunity for future expansion. Step outside to the impressive outdoor deck - perfect for relaxing, dining al fresco, or enjoying morning coffee in the sunshine. The partitioned design offers both privacy and flexibility for entertaining. The large driveway and garage accommodate parking for at least four vehicles. Located just minutes from Hamilton Beach and the scenic waterfront trails, this home offers the best of both worlds - a peaceful, family-oriented community with easy access to the lake, parks, schools, and major routes.235 Mead Ave is the perfect blend of modern design, functionality, and family comfort - a wonderful place to call home in one of Hamilton's most charming and connected neighbourhoods. (id:61852)
Royal LePage Burloak Real Estate Services
4061-1 Fracchioni Drive
Lincoln, Ontario
Presenting a rare opportunity to own a luxury freehold townhome in the heart of Beamsville, thoughtfully designed to blend comfort, style, and modern convenience. Located in a quiet, family-friendly neighbourhood surrounded by parks, schools, scenic trails, and renowned wineries-and just minutes from the QEW-this home offers an exceptional Niagara lifestyle.Step inside to a grand front entry that sets the tone for the quality craftsmanship throughout. The open-concept main floor features an upgraded kitchen with premium finishes, seamlessly flowing into a bright living and dining space-perfect for everyday living and entertaining. The home offers three bedrooms, two full bathrooms, a main-floor powder room, and elevated details including a solid wood staircase, engineered hardwood floors, and designer finishes throughout.The fully finished walkout basement provides flexible space for a home office, gym, playroom, or media lounge. Buyers will also enjoy the added value of an appliance package or equivalent credit. With no condo fees and freehold ownership, this home delivers long-term value and freedom in one of Niagara's fastest-growing communities.Key Features: 3 Bedrooms | 2.5 Bathrooms Grand Entryway & Wood Staircase Upgraded Kitchen with Modern Finishes Open-Concept Main Floor with Walkout to Private Deck Finished Basement with Walkout Appliance Package or Credit Included Freehold Ownership | No Condo Fees *For Additional Property Details Click The Brochure Icon Below* Property taxes not yet assessed - assessed as vacant land. (id:61852)
Ici Source Real Asset Services Inc.
4061-2 Fracchioni Drive
Lincoln, Ontario
Presenting a rare opportunity to own a luxury freehold townhome in the heart of Beamsville, thoughtfully designed to blend comfort, style, and modern convenience. Located in a quiet, family-friendly neighbourhood surrounded by parks, schools, scenic trails, and renowned wineries-and just minutes from the QEW-this home offers an exceptional Niagara lifestyle.Step inside to a grand front entry that sets the tone for the quality craftsmanship throughout. The open-concept main floor features an upgraded kitchen with premium finishes, seamlessly flowing into a bright living and dining space-perfect for everyday living and entertaining. The home offers three bedrooms, two full bathrooms, a main-floor powder room, and elevated details including a solid wood staircase, engineered hardwood floors, and designer finishes throughout.The fully finished walkout basement provides flexible space for a home office, gym, playroom, or media lounge. Buyers will also enjoy the added value of an appliance package or equivalent credit.With no condo fees and freehold ownership, this home delivers long-term value and freedom in one of Niagara's fastest-growing communities.Key Features: 3 Bedrooms | 2.5 Bathrooms Grand Entryway & Wood Staircase Upgraded Kitchen with Modern Finishes Open-Concept Main Floor with Walkout to Private Deck Finished Basement with Walkout Appliance Package or Credit Included Freehold Ownership | No Condo Fees *For Additional Property Details Click The Brochure Icon Below* Property taxes not yet assessed - assessed as vacant land. (id:61852)
Ici Source Real Asset Services Inc.
105 Royal West Drive
Brampton, Ontario
Welcome to this executive residence in Credit Valley, offering over 6,100 sq. ft. of luxurious living space, complete with Legal finished basement and parking for 7 vehicles. The grand vaulted foyer makes a striking first impression, leading into an expansive living and dining area, thoughtfully designed for entertaining in style. A convenient butlers pantry opens into the gourmet eat-in kitchen, highlighted by quartz countertops and backsplash, a gas cooktop, built-in oven, fridge, and freezerperfect for hosting family and friends. Unwind in the inviting family room, where soaring ceilings, large windows, and a cozy gas fireplace create the ideal setting for gatherings. A private main-floor office provides a quiet retreat for work or study. Upstairs, the primary suite offers a spa-like escape, featuring a soaker tub, glass shower, and dual sinks. Three additional spacious bedrooms, each with its own ensuite, provide comfort and privacy for family or guests. The professionally finished legal basement is a true showstopper, currently designed for the owners enjoyment with a media room (or bedroom), wet bar, sleek entertainment lounge, gym (or second bedroom), and a spa-inspired 4-piece bath with steam shower. Easily convertible back to a 2-bedroom layout, it also offers excellent rental potential. Step outside to your private outdoor oasis, complete with a 30-foot covered cedar deck and beautifully landscaped groundsideal for gatherings or peaceful evenings. The exterior impresses with a 3-car garage, 4-car driveway, exterior pot lights, professional sprinkler system, EV charging setup, and immaculate front and back landscaping.This exceptional home blends elegance, function, and endless possibilitiesan entertainers dream inside and out. (id:61852)
Upstate Realty Inc.
3205 - 360 Square One Drive
Mississauga, Ontario
Penthouse in the Heart of Mississauga, TWO Balconies, Floor to Ceiling Windows, 10Ft. Ceiling, Walk to Square One Mall, Next to Sheridan College, Great Amenities. Exercise Room, Basketball Court, Party Room. Corner Penthouse. (id:61852)
Cityscape Real Estate Ltd.
43 Mantello Drive
Toronto, Ontario
Step into this beautifully renovated 5 Bedroom and a 4 Bathroom Freehold townhouse, rebuilt from top to bottom with modern finishes after a previous fire incident. This home now offers the rare opportunity to own a property that feels brand new inside and out. Close to York University, Great opportunity for student rental home or for family! Backing on to a partk- no neighbours behind! Close to all amenities, transit and shopping. A fully renovated gem with all the work done for youjust move in and enjoy. (id:61852)
Icloud Realty Ltd.
74 Radford Drive
Brampton, Ontario
Discover a fantastic opportunity in one of Brampton's most desirable communities! This 5-level back-split semi-detached home features a turnkey Legal Basement Apartment with a separate entrance, perfect for first-time buyers looking to offset their mortgage with rental income or for multi-generational living. The main level boasts bright, open-concept living and dining areas, a large eat-in kitchen, and spacious bedrooms. The legal basement apartment includes a full kitchen, bathroom, and separate laundry, saving you the cost of legal upgrades. With a 4+1 bedroom, 3 bathroom layout (1,452 sq ft above grade), hardwood floors, central air, and a spacious backyard, this home ticks all the boxes. Located on a quiet, family-friendly street, it's steps from schools, parks, transit, and amenities. A well-kept gem and a smart investment-don't miss out..!! (id:61852)
RE/MAX Gold Realty Inc.
616 - 9 Croham Road
Toronto, Ontario
Welcome to Suite 616 at The Fairbank. This exceptional 2-bedroom, 2-bathroom residence offers over 800 sq ft of refined interior living space plus an expansive 494 sq ft private wraparound terrace with stunning city skyline views.The suite features luxury vinyl plank flooring, a contemporary kitchen with quartz countertops, tailored cabinetry, and integrated stainless steel appliances, along with floor-to-ceiling windows with custom coverings. Spa-inspired bathrooms and in-suite laundry complete this thoughtfully designed home.Residents enjoy an impressive collection of amenities, including a hotel-inspired lobby lounge with co-working space, penthouse-level fitness centre and yoga studio, party room, and a rooftop terrace with panoramic views, BBQ and dining areas, fire pit lounge, and outdoor fitness space. 1VALET smart technology and professional management enhance this brand-new luxury rental community.Ideally located in the heart of Eglinton West, steps to the TTC and the new Eglinton LRT.Parking available from $200/month. Lockers available from $50/month. (id:61852)
Forest Hill Real Estate Inc.
Upper - 124 Tysonville Circle
Brampton, Ontario
Welcome to this beautifully maintained home in the highly sought-after Northwest Brampton community. Situated on a family-friendly street, this property offers exceptional convenience with close proximity to Mount Pleasant GO Station, making daily commuting simple and efficient. Residents will appreciate the quick access to major transit routes, and a full range of amenities including shopping plazas, grocery stores, parks, and top-rated schools. The neighbourhood features well-designed walking trails, playgrounds, and green spaces, creating a comfortable and active living environment. This location is ideal for families and professionals looking for a vibrant, well-connected area to call home. A perfect blend of comfort, convenience, and community - this lease opportunity offers tremendous value in one of Brampton's most desirable pockets. (id:61852)
Royal Canadian Realty
33 Bluebird Lane
Barrie, Ontario
Prime 3-Storey Townhome In Barrie - Steps To Yonge & Mapleview. Entire Property For Lease With 1 Garage And 1 Driveway Parking. 1,665 Sq. Ft. Bright And Functional Layout Featuring 2 Bedrooms And 2 Washrooms. Open-Concept Living Room Combined With Kitchen And Centre Island. A Walk-Out To Balcony On Second And Third Floor. Unfinished Basement For Extra Storage. Close To Major Amenities, Transit, And Shopping. (id:61852)
Anjia Realty
117 - 4800 Highway 7
Vaughan, Ontario
Welcome To This Stunning 2+1 Bedroom Suite in the Desirable "Avenue On 7" Boutique Condominium Complex, Boasting 1133 Square Feet with Floor to Ceiling Windows and a Walkout to a Beautiful Terrace.This Fully Upgraded Unit With 10 Foot Ceilings, Laminate Flooring Throughout, Caesar Stone Waterfall Counters, Ceramic Backsplash, Large Moveable Island, A Massive Wall Pantry For All Your Storage Needs, Custom Light Fixtures, Electric Zebra Blinds, Custom Feature Walls, 3 Bathrooms, Full Size Kitchen Appliances, Stacked Washer & Dryer; Central Vaccuum and Spacious Open Concept to Kitchen, Dining, and Family Room. Both Bedrooms Are Generously Sized With Large Windows. The Primary Bedroom Features Its Own 3 Piece Ensuite and a Walk-In Closet. The 2nd Bedroom has its Own Private 4-piece Ensuite As Well. The 3rd Room is a Very Large Office (Currently Being Used As A 3rd Bedroom) Featuring a Custom Glass Door for Privacy. Lastly, This Unit Includes Two Parking Spaces and One Locker.This Boutique Building Offers Top of the Line Luxury Amenities Including: Rooftop Outdoor Pool, BBQ Area, Playground, Gym, Sauna, Newly Updated Party Room, A Billiards Room, Guest Suite, Car Wash Station, and Concierge.The Building is Located Steps From Public Transit and Just Minutes to Vaughan Metropolitan Center, TTC, Plus Easy Access to Highways 7, 407, & 400. You Will Also Be Surrounded By Countless Amenities - Restaurants, Grocery Stores, Sports Complex, Movie Theatre, and Major Retailers - All Within Reach.Don't Miss Out On The Opportunity For This Beautiful 2 + 1 Bedroom Unit in the Upscale "Avenue On 7" Condominium Complex. Look No Further, This Unit Offers Everything You Want And More! It Won't Last Long! (id:61852)
Century 21 Signature Service
108 - 375 Sea Ray Avenue
Innisfil, Ontario
Conveniently located ground floor level 1 bedroom, unfurnished unit available immediately and at an incredible price! This unit is well ssituated and provides the opportunity to move into one of the Friday Harbour Resort buildings and to start living the Friday Harbour Lifestyle. Enjoy walks through the nature preserve, along the Promenade filled with restaurants, shops & more. The views of the Marina & Lake Simcoe provide a tranquil calm filled with promise of re-centering. Boat rides, paddle boards, canoes, kayaks, tennis, pickleball, basketball, volleyball, bikes, play ground, pools, gym, & more are just some with the fun things to enjoy. So what are you waiting for? (id:61852)
Sutton Group-Admiral Realty Inc.
30 Leary Crescent
Richmond Hill, Ontario
Excellent location with a superbly well-maintained and clean 2,955 sq. ft. home offering a bright and spacious interior with a functional open-concept layout. Featuring 10' ceilings on the main floor and 9' ceilings on the second floor and basement. Hardwood flooring throughout and an elegant oak staircase. Upgraded eat-in kitchen with centre island, granite countertops, and extended cabinetry. Bathrooms include quartz vanity tops, with glass showers in two ensuite bathrooms. Steps to parks, public transit, schools, and shopping plaza. Located in a highly sought-after school district including Richmond Hill High School, St. Theresa of Lisieux Catholic High School, and Trillium Woods Public School. AAA tenants preferred (id:61852)
Union Capital Realty
Main - 227 Eagle Street
Newmarket, Ontario
Recently updated with newer hardwood floors and fresh paint throughout. Ideal for a medical office, real estate office, law firm, accounting practice, and more. The space features six spacious principal rooms, two reception areas with a dedicated waiting area, and ample on-site parking.This unit offers both front and rear entrances, an elevator at the rear entrance, two washrooms (one with a shower), and a staff break area. Conveniently located near the Provincial Courthouse, Regional Administrative Centre, and public transit.No esthetician or hair salon use permitted. (id:61852)
RE/MAX Hallmark Chay Realty
74 Caspian Square
Clarington, Ontario
This stunning 3-bedroom, 3-bathroom townhouse is located in the prestigious Lakebreeze community, just steps from the beautiful shores of Lake Ontario. From top to bottom, this home has been upgraded with modern finishes and thoughtful touches, making it the perfect place to live. As you enter, you will be greeted by a bright and open space with high ceilings, sleek hardwood floors, and plenty of natural light. The heart of the home is the gorgeous kitchen, featuring stainless steel appliances. Whether you're cooking or entertaining, this space is sure to impress. Upstairs, you will find three spacious bedrooms, including a primary suite with a walk-in closet and a modern 3-piece ensuite. No more hauling laundry up and down stairs, the second-floor laundry makes life so much easier! Step outside to your fenced backyard, perfect for summer BBQs and relaxing evenings. Plus, with easy access to Highways 401, 115, and 35, as well as scenic trails and a brand-new park across the street, convenience is at your doorstep. (id:61852)
Royal LePage Vision Realty
D - 957 Broadview Avenue
Toronto, Ontario
Discover a home that is anything but ordinary. Nestled within the coveted Playter Estates, The Historical Don Hall Lofts present a phenomenal 2-bedroom, 2-bathroom townhouse, once a vibrant 1920s dance hall and later a hippie commune.Now, this multi-level sanctuary is a light-filled retreat. Soaring 10-foot ceilings and massive, tall windows bathe the open-concept space in sunshine. The second bedroom is a masterpiece of flexibility, featuring a sleek glass wall system that can be a sun-drenched home office, a peaceful nursery, or a bright and airy bedroom. A gas fireplace creates a cozy ambiance, perfect for unwinding in your Living/Dining space.Step outside to your own private escape with two rooftop terraces that offer a serene perch above a quaint, tree-lined street. This is urban living with unparalleled tranquility, yet you're moments from the Broadview Transit Hub, the Don Valley Trail system, and the energy of the Danforth. Parking and storage locker complete this exceptional offering.Seize the chance to own a truly artistic home in one of Toronto's most sought-after neighbourhoods. Your history-rich oasis awaits. (id:61852)
Hive Realty Corp.
1005 - 8 Hillcrest Avenue
Toronto, Ontario
Approx 560 Sf (As Per Builder's Plan) 1 Bedroom W/ West view, at Empress Walk. Direct Access to subway & Empress Walk Mall. Close to Hwy 401, Schools, Library, Community Centre, Shops & Restaurants. Single Family Residence. (id:61852)
Express Realty Inc.
905 - 8 Hillcrest Avenue
Toronto, Ontario
Approx 560 Sf (As Per Builder's Plan) 1 Bedroom W/ West view, at Empress Walk. Direct Access to subway & Empress Walk Mall. Close to Hwy 401, Schools, Library, Community Centre, Shops & Restaurants. Single Family Residence. (id:61852)
Express Realty Inc.
703 - 80 Cumberland Street
Toronto, Ontario
Located In The Heart Of Yorkville, This Spacious Loft-Style Unit Is An Ideal Executive Rental. Boasting Fully Furnished 2 Bedrooms, 2.5 Bathrooms, And 1 Parking Spot (Option For 2). The Unit Is Ideal For Comfortable Living And Entertaining In Mind. The Modern Kitchen Is Equipped With Stainless Steel Appliances, Granite Counters, And Hardwood Floors That Run Throughout The Unit, Creating An Inviting Ambiance. The Unit's Fantastic 2-Floor Layout Features 2 Balconies, With The Primary Bedroom Offering Upgraded Walk In Closet System. The Building Offers Great Amenities For The Residents' Convenience, And The Location Is Just Steps Away From A Variety Of Restaurants, Designer Shopping, Nightlife, Eataly, Ttc, And Other Attractions. HYDRO, PARKING & INTERNET INCL. (id:61852)
Harvey Kalles Real Estate Ltd.
415 - 3018 Yonge Street
Toronto, Ontario
Prime Yonge and Lawrence Location! A rare opportunity for those downsizing within the neighborhood, or upsizing to a spacious 2+1 bedroom suite, or seeking to own in one of Toronto's most sought-after communities. This impeccably designed 1,013 sq. ft. suite offers an efficient, well-proportioned layout and exceptional livability. Enjoy breathtaking sunset views from a full-length west and quiet facing balcony featuring two walkouts-one from the living area and another from the bedroom. This well-designed suite offers two bedrooms plus a versatile den or home office that doubles as a 3rd bedroom. The upgraded kitchen showcases quality cabinetry, a center island, and thoughtfully planned storage. Piped for gas if you want gas inside or outside! Both Bathrooms include heated floors for added comfort, complemented by hardwood flooring throughout Living area, floor-to-ceiling windows, and an efficient, functional layout. Includes parking that is wired for an EV charger and three lockers to store extras. Unmatched convenience with TTC and subway access just steps away, set among fine shops, great restaurants, within the prestigious John Ross Robertson and Lawrence Park school catchments. Lovely walks in Alexander Muir Memorial Gardens! Across from George Locke Public Library. Enjoy amenities including a rooftop pool and jacuzzi with sweeping skyline views, BBQ terrace, state-of-the-art fitness centre, Steam Room, Pet spa, and bike storage. Featuring 24-hour concierge service and visitor parking. An Elegant - Boutique Residence to call Home. Take a Virtual tour! (id:61852)
Royal LePage Signature Realty
1406 - 100 Harbour Street
Toronto, Ontario
Stunning Views At Harbour Plaza! This Bright And Spacious Open Concept East Facing Unit Is One Of The Largest 1-Bedroom Layouts In The Project. Featuring A Highly Efficient Floor Plan With No Wasted Space Or Oversized Columns. Enjoy A Partial Lake View And An Oversized Wrap-Around Balcony Spanning The Entire Unit. Floor To Ceiling Windows And Large Open Balcony Provides Plenty Of Natural Light. Modern High End Finishes Including Built-In European Appliances, Granite Counters, Island With Breakfast Bar, laminate Floors And Ample Storage. Includes Locker For Added Storage. Resort-Like Amenities Include A 24Hr Concierge, Professional Fitness Centre, Indoor Pool, Steam Rooms, Outdoor Terrace, Fireplace/Theatre/Lookout Lounges, Outdoor Bbq, Party Room, Business Center, Guest Suites And More! Direct Access To The P.A.T.H (Subway, Go Train & Underground Shopping Street) Union Station; Steps To Harbour Front, St. Lawrence Market, The Financial Districts, Restaurants, Theaters, Entertainment District & More. Perfect Walk/Transit Score! Don't Miss This Rare Opportunity To Own A Lake-View Residence In The Heart Of Downtown Toronto! (id:61852)
Homelife Top Star Realty Inc.
5202 - 14 York Street
Toronto, Ontario
Welcome To The Ice Condos. Studio Suite Features Designer Kitchen Cabinetry With Stainless Steel Appliance, Granite Counter Tops & Bright Floor-To-Ceiling Windows. Steps To Harbourfront, C.N. Tower, Underground P.A.T.H., Financial &Entertainment Districts. (id:61852)
RE/MAX Experts
2308 - 3 Navy Wharf Court N
Toronto, Ontario
Client RemarksLocation & Luxury. The Crown of Downtown. Where luxury meets location at its finest. Fully furnished with modern design. This unit was fully gutted and made to impress. Updated Corner Unit with 2 Beds +Den which also includes an office space with a bed. Beautiful Split Floor Plan. Fully equipped kitchen with brand new Samsung Smart Appliances, waterfall Granite island. Google Smart Temperature control and smart LED Light control with colour changing settings. All can be controlled from the app. Bathrooms include full floor to ceiling tile and smart LED mirrors with bluetooth function. Amazing Unobstructed Lake & City Views. Minutes to Everything - Landmarks, ScotiaBank Arena & Maple Leafs Square, Rogers Centre, Fashion District, Entertainment & Financial Districts, Union Station/TTC, HarbourFront, Restaurants, Etc. Easy Highway access, Excellent Parking spot - easy for vehicle to get in/out of parking spot & close to access doors/elevators. Minutes To Billy Bishop Airport & Parks (Roundhouse Park/Canoe Landing/Queen Quay Waterfront & more). Landlord is open to short term lease. (id:61852)
Cityscape Real Estate Ltd.
Th 12 - 407 Webb Drive
Mississauga, Ontario
This contemporary 3Bed/2.5bath Townhouse is located in the award-winning luxurious residence of M City 2. The bright living room area flows seamlessly into the expansive private terrace. The primary bedroom includes a large walk-in closet and a 3pc ensuite. Enjoy world-class amenities including state-of-the-art fitness center, outdoor pool, party rooms, indoor/outdoor playgrounds for kids, saunas, sports bar, rooftop terrace with BBQ and dining area and much more. Located in the heart of Mississauga, steps away from Square One, dining,entertainment and public transit. Close to Sheridan College and UTM. Easy access to major highways. One parking included.Don't miss this opportunity to make this luxury suite your new home. Parking Maintenance fees are included on the maintenance fee. (id:61852)
Baker Real Estate Incorporated
8 William Street
Brantford, Ontario
Welcome home to 8 William Street, set in Brantford's Victorian Historic District. This solid brick 2-storey home with 2,451 sqft, 4 bedrooms, 2.5 baths and a remarkable attic loft, was meticulously restored to its original grandeur in 2017-2018 and offers spectacular curb appeal. Step inside to a foyer defined by ornate ceramic tile, a broad hardwood Victorian staircase and original wood trim that reflects the workmanship of its era. The main floor highlights refinished pine hardwoods, Palladian windows, intricate coving & moldings, with period hardware & door fixtures throughout. The living & dining rooms feature bay windows, custom California shutters and a refinished oak fireplace in the living room. The kitchen showcases a crisp white palette of cabinetry set against a mosaic tile backsplash, apron-front sink and stainless steel appliances. A door opens to the side porch, and "backstairs" link the kitchen to bedrooms, perfect for quick trips upstairs or late-night snacks. Completing the main floor is a newly constructed 2pc bathroom combined with the laundry room. The second floor offers 4 bedrooms with refinished hardwoods and a 5pc bath. The stunning loft retreat boasts vaulted ceilings with beams, skylight, dormer, wet bar and a 3pc bathroom. The basement walks-up to a fenced professionally landscaped backyard with interlock patio, gardens & green space that backs onto a picturesque city park & steps to the Grand River trail. William Street, recognized within the Dufferin Ave - William St Heritage Conservation District, is notable for its potential in Brantford's continued growth & development. With timeless curb appeal & thoughtful restoration, this home offers both charm & function in one of the city's most desirable settings, close to schools, shops & parks. Additional Features Include: Select new windows installed (main bathroom, kitchen, basement). New roof, eavestroughs, soffit & facias (2017), Full electrical rewiring. (id:61852)
RE/MAX Escarpment Realty Inc.
440 - 652 Princess Street
Kingston, Ontario
Turnkey investment opportunity at 652 Princess Street, Unit 440 in Kingston. This fully furnished condo is located in the heart of downtown, just minutes from Queens University, making it an ideal option for students and a smart choice for investors seeking strong rental income in a high-demand area. The unit offers a bright open concept layout with modern finishes, a full kitchen with stainless steel appliances, in-suite laundry, and large windows that fill the space with natural light. The building features excellent amenities including a fitness centre, study lounges, rooftop patio, and secure entry. With its central location close to restaurants, shopping, and public transit, this unit offers long-term value and convenience for both tenants and owners. (id:61852)
RE/MAX West Realty Inc.
256 Mountain Road
Grimsby, Ontario
Welcome to this stunning 2-acre estate lot, surrounded by other beautiful homes along Mountain Rd in Grimsby. This move-in-ready residence with approximately 5,200 sq ft of living space is available immediately and showcases exceptional finishes and thoughtfully designed spaces throughout. Enjoy the luxury of 4+2 bedrooms and 6 bathrooms, with the convenience of a main-floor primary suite. The fully finished basement features an additional kitchen and a separate garage-door entrance, making it ideal for multi-family living or an in-law suite. 4 garage parking spaces available. A truly spectacular home offering comfort, elegance, and versatility for the whole family. This home is being sold in as-is condition. (id:61852)
Ashley
128 Cathcart Street
Hamilton, Ontario
This fully legal duplex raised bungalow, custom-built in 1997, offers approx. 2,300 sq. ft. of turn-key living space across two separate, city-approved dwellings - each with its own kitchen, laundry, and private entrance - making it ideal for multi-generational living or generating reliable rental income. The main level features 3 bedrooms, while the lower level offers 2 bedrooms with a dedicated entrance, ensuring privacy and flexibility. Highlights include an open-concept living and dining area with soaring 11-ft walnut stucco ceilings and ornamental chandeliers, a newly renovated modern kitchen with quartz countertops, backsplash, and white cabinetry, plus brand-new 2025 stainless steel appliances, wide plank hardwood floors, stylish light fixtures, blinds, and upgraded bathrooms. Energy-efficient solar panels provide rebates, while the rare attached garage, updated driveway, legal laneway parking pad, and additional backyard parking for the secondary suite add unmatched convenience in a downtown locale. With landscaped curb appeal, an extra-wide porch, and proximity to James St. North's vibrant cafes, Bayfront Park, the Art Gallery of Hamilton, Dundurn Castle, and Hess Village, this legal duplex is a rare opportunity combining comfort, income potential, and lifestyle in one. (id:61852)
Homelife/bayview Realty Inc.
590 Demers Street
West Nipissing, Ontario
Welcome to your dream Starter home! This beautifully renovated gem perfectly blends modern style with small-town charm. Nestled in the heart of Sturgeon Falls, this picturesque property offers everything you've been looking for - from bright, open-concept living to stunning views of the river and surrounding greenery.Step inside to find a stylish main level featuring three spacious bedrooms, a sleek modern kitchen, and a beautifully updated 4-piece bathroom. The open layout flows seamlessly to a massive walk-out deck - the perfect spot to unwind, entertain, or take in the peaceful views.Downstairs, a partially finished walk-out basement awaits your personal touch. With electrical, plumbing rough-ins, and partition walls already completed, the hard work is done! Bring your vision to life with the potential for a large rec room, spa-inspired bathroom, fourth bedroom, and spacious laundry area.Modern upgrades, great bones, and unbeatable scenery - this move-in ready home offers the perfect canvas to create your ideal living space. Don't miss your chance to own this stunning Sturgeon Falls retreat! (id:61852)
Right At Home Realty
510 John Street N
Hamilton, Ontario
Uncover the potential of this exceptional property-a rare opportunity to build your dream home or explore multi-residential development possibilities on a generous, oversized lot. Offering ample space and flexibility, the property invites creative design and future growth. Ideally located just steps from Pier 8 Marina, the vibrant James North arts and dining district, and an array of local amenities, this lot combines lifestyle and opportunity in one of Hamilton's most dynamic neighbourhoods. The nearby West Harbour GO Station provides unmatched convenience for commuters. Families will appreciate the close proximity to parks, recreation centers, and schools-all within easy walking distance. The existing home, currently tenanted on a month-to-month basis, requires significant renovation or a complete rebuild, presenting a blank canvas for both investors and visionaries. Recent upgrades include the replacement of lead piping with copper. The existing dwelling maintains active services, helping to reduce fees during new construction. An exceptional opportunity to invest, rebuild, or redevelop on a largelot in one of Hamilton's most exciting and fast-evolving areas. (id:61852)
Corcoran Horizon Realty
