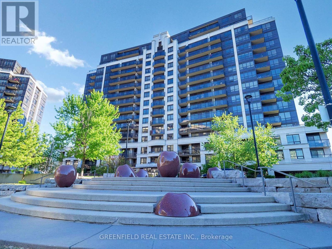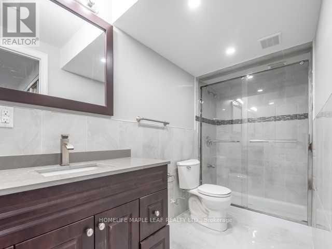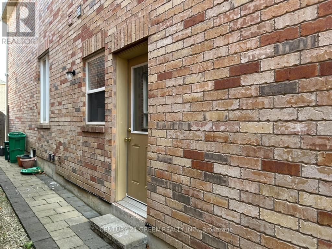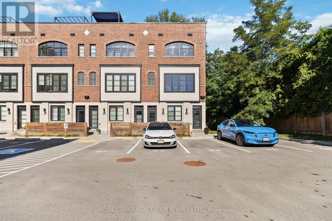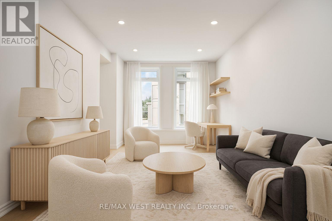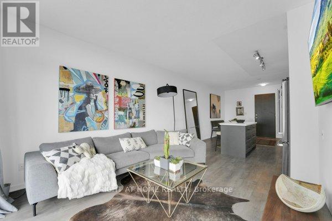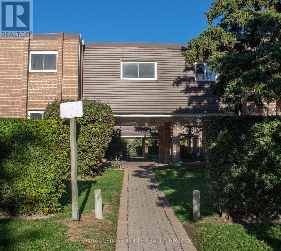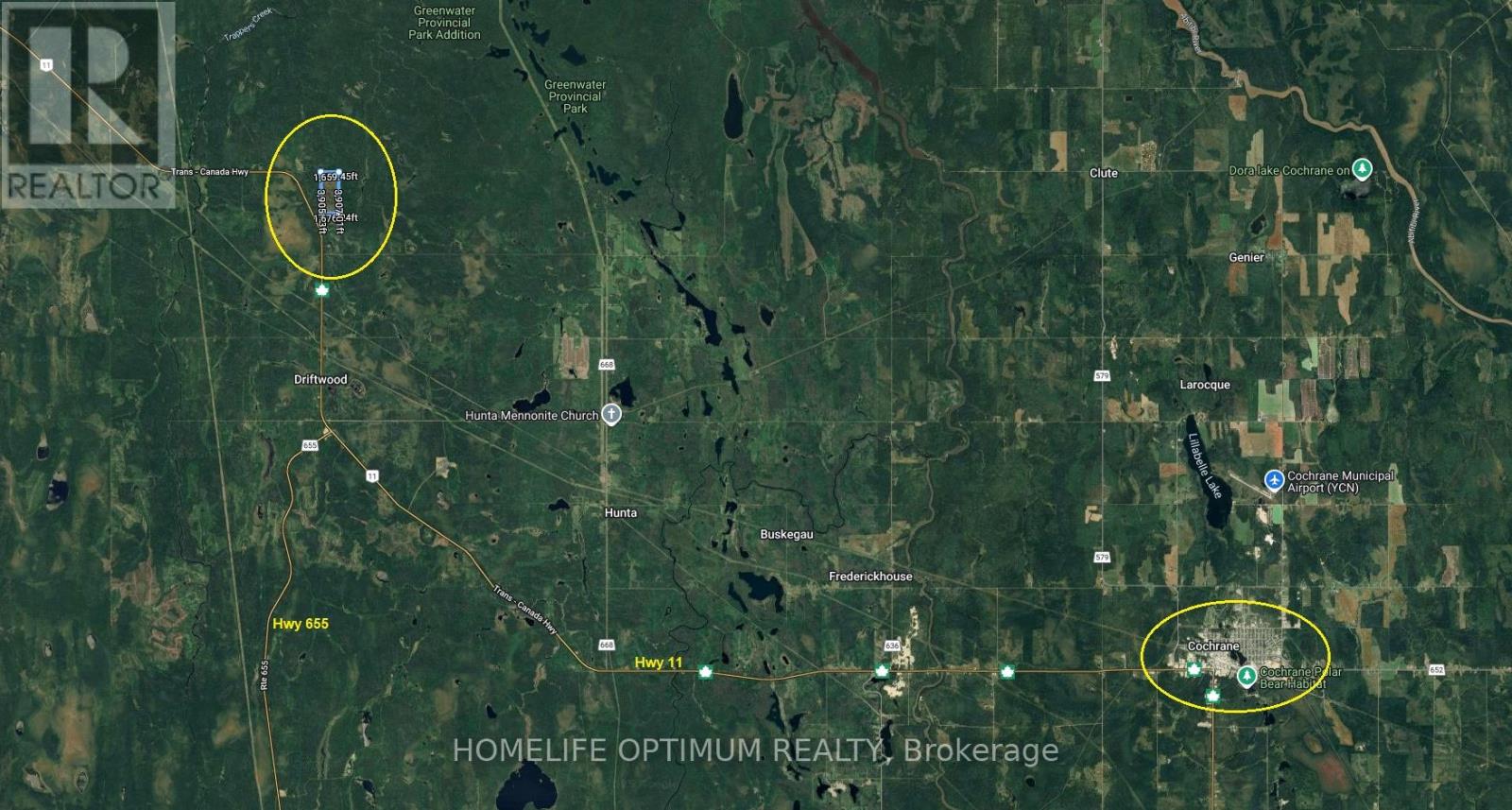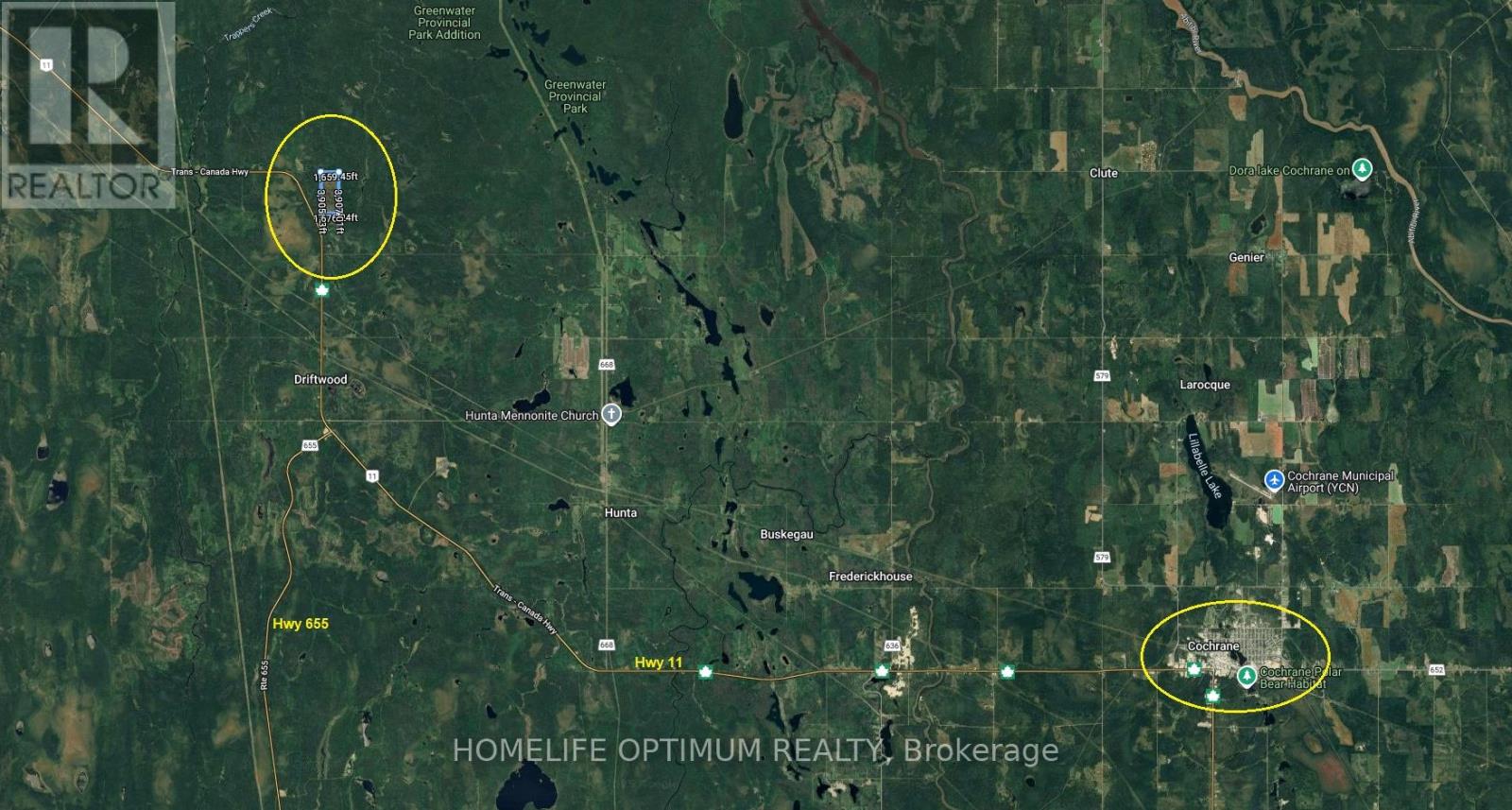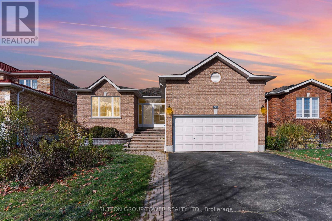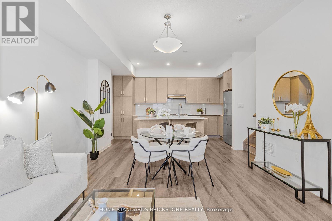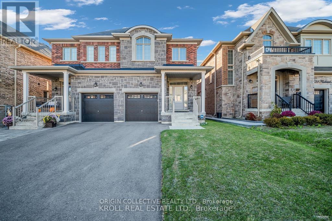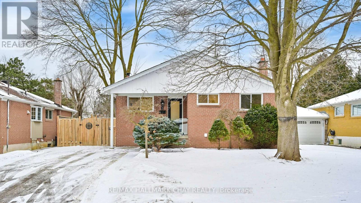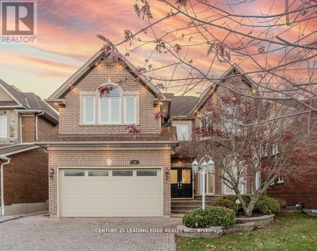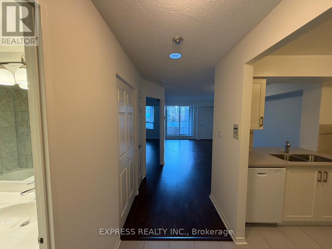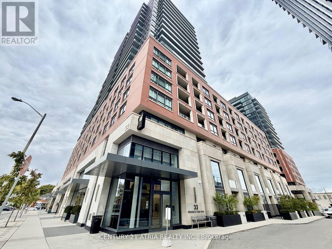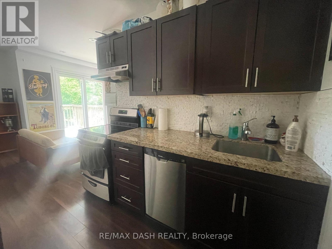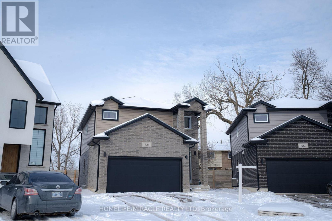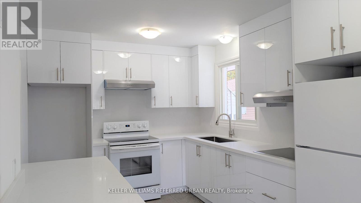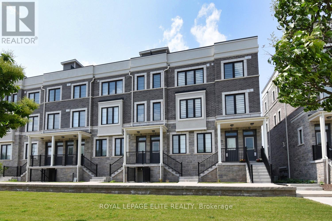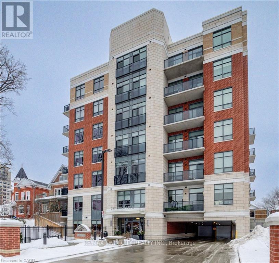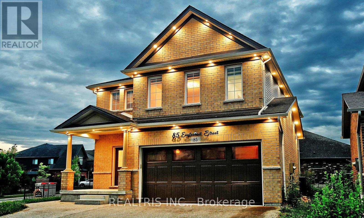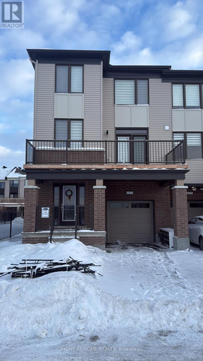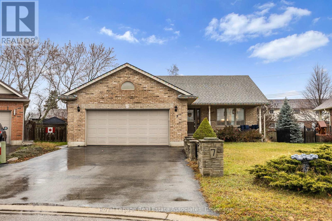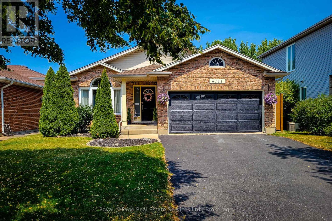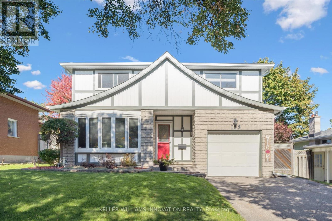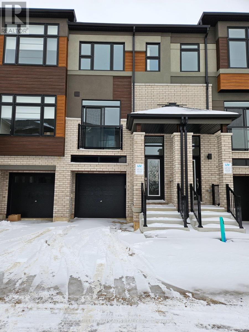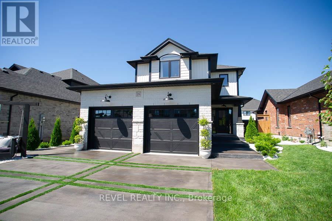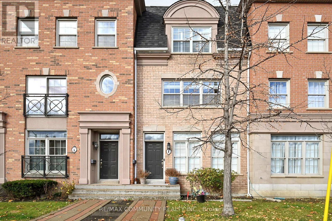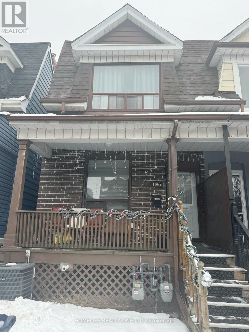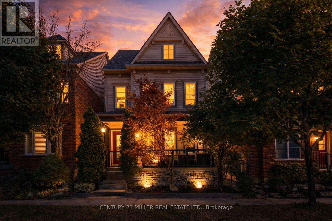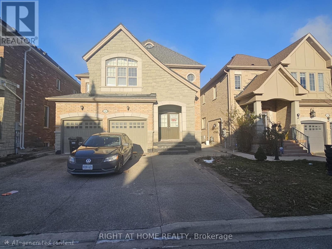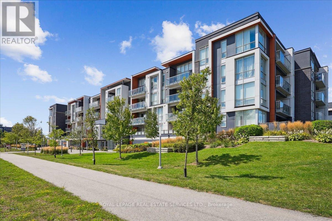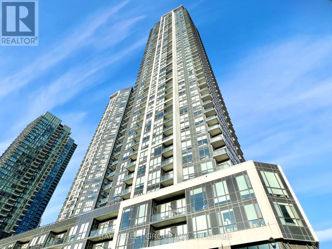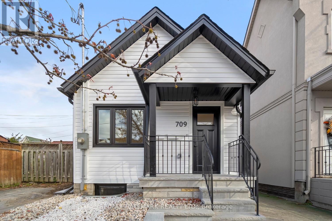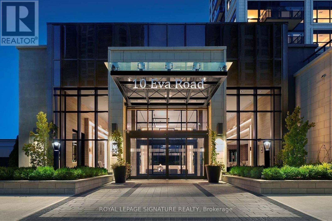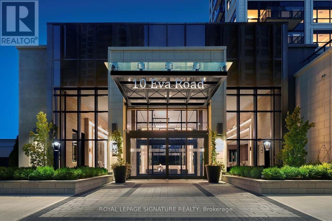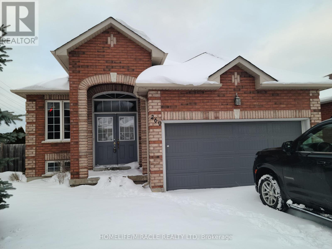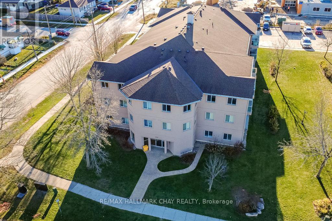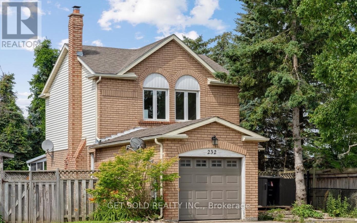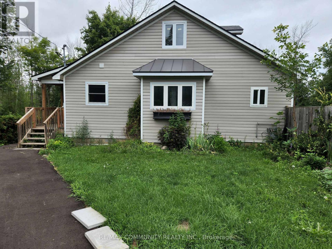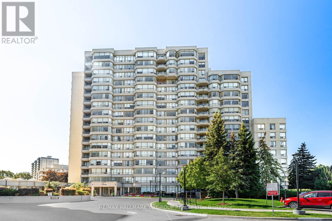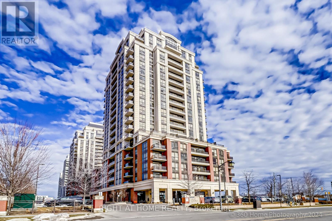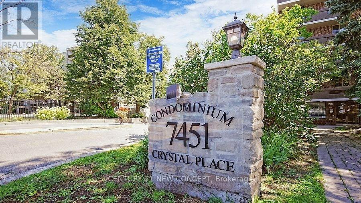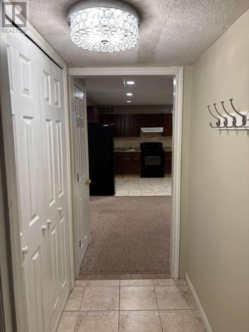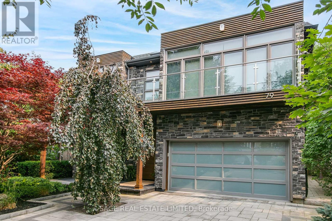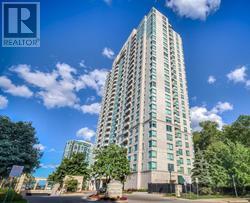Ph01 - 1070 Sheppard Avenue W
Toronto, Ontario
Stunning Open Concept PH! 2-Story Condo With 1,150 Sq.Ft.+ Terrace! Feels Like A Townhouse! Very Large 2 Bedrooms. Master With W/I Closet And En-Suite Bathrooms! Engineered Hardwood Flooring On Main Floor. Laminate Flooring On 2nd Floor! No Carpets! Stunning Terrace From Main Floor. Custom Blinds Throughout! Convenient Powder Room On Main Floor. 2 Very Large Closets In Main Floor Hallway. Laundry On 2nd Floor. Main Floor 9' Ceilings! This is a Gem! Fantastic Location! Right at Sheppard Ave W. Subway! Minutes from 401, Yorkdale Mall. Best complex in the area. Comes with 1 Parking! (id:61852)
Greenfield Real Estate Inc.
5 Troyer Street
Brampton, Ontario
Spacious 2 Bedrooms Legal Basement Apartment With Own Laundry And Separate Entrance, One Parking Space On Driveway. Convenient And Nice Neighbourhood, Close To Amenities Such As School, Shopping Plaza Hwy 410. Laminate Floors, And Cozy Open Concept, (Rent includes Utility Costs). Utility Costs Included In Rent. (id:61852)
Homelife Maple Leaf Realty Ltd.
Bsmt - 3156 Seabright Drive
Mississauga, Ontario
Bright & Spacious 2-Bedroom Basement Apartment in Churchill Meadows - Available Now! Looking for an affordable, clean, and super-convenient place, Ideal for a small families, or professionals. 3-piece bathroom, Eat-in kitchen, Fridge, Stove, plenty of cabinet space. Separate Laundry, Outdoor parking spot included. Private separate entrance at the side of the house. Lots of storage space. Quiet , family-friendly street, yet walking distance to all Amenities and Schools . Close to Erin Mills Town Centre, Credit Valley Hospital, Hwy 403/407/401, Grocery, Banks, Restaurants, and Parks. (id:61852)
Century 21 Green Realty Inc.
25 - 405 Plains Road E
Burlington, Ontario
Welcome to this beautifully upgraded end-unit townhome located in the sought-after community of Aldershot. Offering over 1500 square feet of meticulously designed living space, this three-bedroom, two-and-a-half-bathroom residence boasts two parking spots and is fully equipped as a connected smart home with digital keyless entry, an ecobee thermostat, camera, and security system. Inside, the home is bathed in natural light and features elegant, high-end finishes throughout. The heart of the home is the inviting kitchen, which is a chef's dream, featuring sleek new Caesarstone countertops with a striking custom waterfall island, new cabinet doors and hardware, and a brand-new sink and tap. High-end appliances, including an induction range and a stainless hood vent, complete the space. The main living area exudes warmth and modern style, anchored by beautiful engineered hardwood floors and a chic Chicago brick feature wall, creating an ideal setting for entertaining. A convenient two-piece powder room completes this level. The upper floor holds the sleeping quarters, including a spacious primary bedroom featuring a walk-in closet and a lovely three-piece ensuite with glass shower doors and all-new hardware. A charming third bedroom offers sliding glass doors leading to a juliette balcony. This level also includes a four-piece main bathroom with a high-end vanity and practical bedroom-level laundry. The property is crowned by an amazing rooftop terrace, providing the perfect space for outdoor entertaining or simply enjoying the views. The location is unbeatable for commuters, offering easy access to major highways and the GO Station. Enjoy a balanced lifestyle with nearby amenities, including the RBG, shopping, and scenic trails. (id:61852)
Royal LePage Real Estate Services Ltd.
120 - 11 Applewood Lane
Toronto, Ontario
Experience modern living at 11 Applewood Lane #120 - a beautifully renovated 1071 sq ft townhome where every detail has been thoughtfully upgraded! Offering two spacious bedrooms, two full bathrooms, and a convenient powder room, this home blends style, comfort, and functionality. With approximately $20,000 in recent high-quality improvements completed by licensed contractors, it's truly move-in ready. Freshly painted walls, ceilings, doors, and window frames create a bright, contemporary vibe, while new luxury vinyl flooring flows seamlessly throughout. The kitchen boasts a refreshed island and new framing connecting the floors to the cabinetry for a sleek, polished look. Enjoy 20 newly installed pot lights, updated baseboards, door casings, electrical outlet covers, refinished stairs, and upgraded doors and handles - every detail has been considered. Perfectly located in Etobicoke, this home offers unmatched convenience with Sherway Gardens Mall, IKEA Etobicoke, Costco, and top dining spots like Joey Sherway and Cactus Club Café just minutes away. Commuting is a breeze with Highway 427, Gardiner Expressway, and Pearson Airport all within easy reach, plus access to public transit nearby. Surrounded by parks, schools, and amenities, this stylish townhome delivers modern elegance in one of Toronto's most connected communities! (id:61852)
RE/MAX West Realty Inc.
1414 - 105 The Queensway
Toronto, Ontario
A luxurious 1 plus den nestled in one of Toronto's most coveted areas. Boasting breathtaking views of the lake and High Park. This contemporary residence embodies sophistication and modernity with A FULLY RENOVATED KITCHEN INCLUDING TOP OF THE LINE STAINLESS APPLIANCES AND RENOVATED BATHROOM ALONG WITH OTHER AESTHETIC UPGRADES THROUGHOUT. *****MIELE WASHER / DRYER*******The building features INCREDIBLE amenities including a package service, 24 security, indoor and outdoor pool, tennis courts and 2 full gyms. There is also a building CONVENIENCE STORE AVAILABLE 24HRS and much more. LOCATION, LOCATION, LOCATION!!! Just steps away from Lake Ontario and the boardwalk, as well as great schools, the beautiful High Park, TTC, Hospital and only 15mins from the downtown core. There is also a daycare on site!!! What more can you want ?! *******105 building elevators also boost a high speed elevator. (id:61852)
Right At Home Realty
32 - 23 Tealham Drive
Toronto, Ontario
Welcome to this stunning end-unit townhouse nestled in the highly sought-after community near Martingrove Rd and Albion Rd. This gem won't last long on the market! Boasting a full renovation from top to bottom, this home has been lovingly maintained by the same owner since 1968. With 3 spacious bedrooms and a full washroom on the main floor, plus an additional bedroom and full washroom in the beautifully finished basement, this property perfectly accommodates families or provides a fantastic rental opportunity. Enjoy the convenience of low maintenance fees that include water, cable TV and Internet, allowing you to focus on what really matters. The private backyard patio provides an inviting space for relaxation or outdoor gatherings. Amenities are right at your fingertips! With a bus stop just steps away and both Smithfield Middle School and Melody Village Junior School nearby, you'll enjoy easy access to education. Humber College is just minutes down the road, and Pearson International Airport is a quick 10-minute drive, making this location ideal for work or study. The surrounding area also offers a wealth of conveniences, including grocery stores, a hospital, and various churches-everything you need for a comfortable lifestyle is within easy reach. This property is ideal for first-time homebuyers, savvy investors, or anyone searching for a prime location. Don't miss out on your chance to own a piece of this vibrant community. Schedule your viewing today- this opportunity won't last long! The offer deadline is scheduled for October 17th, 2025 at 8:00 pm. (id:61852)
Royal LePage Ignite Realty
150 Acres In Calder Township Pcl 1403
Cochrane, Ontario
Hooked on Nature: A Northern Ontario Wilderness Tale Tucked away in the heart of Northeastern Ontario, where the wild still whispers, and the stars shine unfiltered, lies a sprawling 150-acre sanctuary in Calder Township-a place untouched by the noise of city life and governed only by nature itself. This land isn't just property. It's a promise. A promise of crisp morning air and the thrill of spotting a moose grazing in the new growth that blankets the entire property. Just a few years ago, the mature timber was harvested, and now the land is reborn, lush, vibrant, and irresistible to wildlife. Moose, black bears, wolves, foxes, and countless bird species have made this their playground, and it could be yours too. Imagine waking up in your dream cottage or off-grid homestead, built with your own hands, on land where no zoning laws restrict your vision. Calder Township is unorganized, meaning you're free to build as you please-no permits, no red tape. Just you, your plans, and the open sky. (id:61852)
Homelife Optimum Realty
150 Acres In Calder Township Pcl 1403
Cochrane, Ontario
Hooked on Nature: A Northern Ontario Wilderness Tale Tucked away in the heart of Northeastern Ontario, where the wild still whispers, and the stars shine unfiltered, lies a sprawling 150-acre sanctuary in Calder Township-a place untouched by the noise of city life and governed only by nature itself. This land isn't just property. It's a promise. A promise of crisp morning air and the thrill of spotting a moose grazing in the new growth that blankets the entire property. Just a few years ago, the mature timber was harvested, and now the land is reborn, lush, vibrant, and irresistible to wildlife. Moose, black bears, wolves, foxes, and countless bird species have made this their playground, and it could be yours too. Imagine waking up in your dream cottage or off-grid homestead, built with your own hands, on land where no zoning laws restrict your vision. Calder Township is unorganized, meaning you're free to build as you please-no permits, no red tape. Just you, your plans, and the open sky. (id:61852)
Homelife Optimum Realty
90 Sproule Drive
Barrie, Ontario
Spectacular All Brick Bungalow. Open Concept Allows The Modern Renovations To be Enjoyed From All Angles Of Main Floor. Detached Beautiful Home Perfect To Host Parties Especially In Large Deck Overseeing Massive Backyard. Hundreds Of Thousands Spent ON Renovations. Wainscoting Throughout and Accent Walls Add A Special Touch Of Class Throughout. Enjoy Winter Nights With Porcelain Tile Fireplace. Quiet Neighbourhood Close To All Amenities. 5 Min Drive To Hwy 400. 24 x 24 Porcelain Tiles With Hardwood Throughout. Keep This Dream Sparkling. (id:61852)
Sutton Group-Tower Realty Ltd.
366 - 90 Honeycrisp Crescent
Vaughan, Ontario
Comes with 2 parking spaces. Luxury 3-bedroom, 2.5-bath back-to-back townhouse(not stacked) in the heart of Vaughan Metropolitan Centre, located in the sought-after Mobilio Towns by Menkes. This bright east-facing home overlooks a newly built park and playground with unobstructed views and abundant natural light throughout. Featuring 9 ft ceilings on all levels, engineered smart flooring, large windows, and premium builder upgrades including plenty of pot lights and a glass shower door, plus custom window blinds (not the builder's original vertical blinds). The open-concept kitchen offers quartz countertops, stainless steel appliances, and a center island with double sinks. The primary suite includes a private balcony, a 6-piece ensuite with double sinks, and a walk-in closet. Enjoy a spacious rooftop terrace perfect for outdoor gatherings. Steps to Vaughan Metropolitan Subway Station (approx. 40 minutes one ride to Union Station), across from IKEA, and minutes to York University, Vaughan Mills, Costco, Canada's Wonderland, and major highways 400, 407, and Hwy 7. (id:61852)
Home Standards Brickstone Realty
26 Frederick Taylor Way
East Gwillimbury, Ontario
This stunning, bright, and immaculate semi-detached home is move-in ready! The 1,714 sq. ft. (Source: Builder floorplans) Bristol model by Oxford, built in 2022, boasts numerous high-end upgrades. Enjoy hardwood and ceramic tile flooring throughout, with no carpets anywhere. The main floor features soaring 9-foot ceilings, a spacious open-concept layout, a center island with a quartz countertop, and a cozy upgraded gas fireplace in the living room. The kitchen offers sleek, modern gray cabinetry and an upgraded pantry for extra storage. Additional highlights include a water filtration system and a Wi-Fi thermostat for added comfort. The second floor offers a convenient laundry room with a sink and a generous primary bedroom with a 5-piece ensuite, complete with double sinks for added convenience. A 4-piece main bathroom serves the other bedrooms. The unfinished basement awaits your personal touch, with a 3-piece rough-in already in place. Located close to elementary schools, parks, and local amenities, this home is just a 12-minute drive to Newmarket, Highway 404, and the GO Station for easy commuting. Plus, enjoy peace of mind with the remaining Tarion warranty. Don't miss out on this fantastic opportunity! (id:61852)
Origin Collective Realty Ltd.
3 Davidson Road
Aurora, Ontario
This beautifully renovated home sits on a premium 50' x 140' lot, offering ample space and privacy. The main floor features engineer hardwood floors and a stunning white kitchen with quartz countertops. The open-concept main floor features a bright living room with a fireplace. The exterior boasts beautiful landscaping and a modern glass handrail leading to the entrance.The basement provides a spacious recreation room, an additional bathroom, and a new wet bar - perfect for entertaining or relaxing. Step outside to your backyard oasis, complete with an inground pool and a 14' x 24' deck, ideal for enjoying warm summer days. Conveniently located near schools, restaurants, and all amenities.Furnace, Ac, Humidfier '23. Tankless Water Heater '22, Front door and main floor windows '24, Backwater Valve '23, Gas Fireplace '24, Basement Wet Bar '25. Other features include Heater Floors in Bathrooms, Fire-Rated sound Insulation in Basement Ceiling, Dri-Core Subfloor Installed in Basement, Leaf Guards on Soffits. (id:61852)
RE/MAX Hallmark Chay Realty
Bsmt - 18 Hester Avenue
Ajax, Ontario
Stunning John Boddy Dream Home in the heart of Pickering Village. Basement approx 1200 Sqft of luxury living (Bsmt only) $Thousands spend on Upgrades & white appliances. Interlocked Driveway and walkway to separate private entrance. Single Door Entry, Grand Foyer leads to Kitchen and Dining. Large above ground Windows offers Lots Of Natural Light. Elegant Dining Room, Family Room W/Gas Fireplace & impressive large kitchen with breakfast bar. Upgraded white appliances, Ample Counter Space. 2 Large Bedrooms with above ground windows, with Upgraded 5-Piece Shared Washroom. Private ensuite Laundry. Steps tp Parks,Schools and short drive to Shopping and Hwy 401. (id:61852)
Century 21 Leading Edge Realty Inc.
406 - 18 Hillcrest Avenue
Toronto, Ontario
Approx 702 Sf. (As Per Builder Plan) Extra Large 1 Bedroom At Empress Walk. East Access To Subway & Empress Walk Mall. Amenities Including 24 Hrs Concierge, Exercise Room, Party Room & Visitor Parking. Close To 401, Schools, Library, Community Centre, Shops & Restaurants. No Pets, No Smoking. Single Family Residence To Comply With Building Declaration & Rules. (id:61852)
Express Realty Inc.
1003 - 33 Frederick Todd Way
Toronto, Ontario
Welcome To Luxury Living At the Residences Of Upper East Village By Leaside. This Gorgeous Unit Boasts Luxurious Finishings With 9 Foot Ceilings, Laminate Throughout, 2 Generous-Sized Bedrooms Each With Their Own Ensuite, A Powder Room For Guests. The Kitchen Features Gleaming White Quartz Counters, Built-In Appliances, Large Kitchen Sink & Breakfast Bar. The Primary Bedroom Features A 5-Piece Ensuite With A Double-Vanity, Separate Shower & Tub, Two Closets With Custom Organizers. The 2nd Bedroom Has A 3-Piece Ensuite With Shower, Closet With Custom Organizers. Walk-Out Access To The Balcony From Primary Bedroom & Living Room With A Beautiful Panoramic View Of The City. Top Notch Amenities At The Leaside Club Provides For A Fully-Equipped Fitness Centre, Yoga Studio, Indoor Pool, Hot Tub, Steam Room, Billiards Room, Outdoor Lounge With BBQ. Steps To Eglinton Transit, Just Minutes Multiple Big Box Stores, Farm Boy, Longo's, Local Cafes, Restaurants, Surrounded By Multiple Parks And Trails, Close To Schools, Easy Access To DVP And So Much More In The This Wonderful Community. (id:61852)
Century 21 Atria Realty Inc.
202 - 141 Admiral Road
Toronto, Ontario
This Charming One-Bedroom Suite In A Beautifully Restored Victorian Multiplex Truly Checks All The Boxes! Enjoy A Bright And Welcoming Living Space With High Ceilings, Character Details, And A Well-Designed Layout. The Spacious Bedroom Features A Large Closet For Ample Storage, While The Convenience Of An In-Suite Washer And Dryer Makes Everyday Living A Breeze. Step Out Onto Your Own Private Deck - A Rare Find - Perfect For Morning Coffee, Relaxing Evenings, Or Entertaining Friends On Warm Summer Days. Located In One Of The City's Most Sought-After Neighborhoods, You're Just Steps To TTC, Local Shops, Cafés, Top-Rated Schools, And A Fantastic Selection Of Restaurants. This Is Urban Living At Its Finest! (id:61852)
RE/MAX Dash Realty
121 Marconi Court
London East, Ontario
This beautifully maintained home offers comfort, style, and convenience. Featuring a private car garage, the open-concept main floor is highlighted by an upgraded kitchen with quartz countertops, stainless steel appliances, and a generous pantry. The spacious family room with a cozy fireplace creates the perfect setting for relaxing or entertaining. Upstairs, the primary bedroom serves as a private retreat with a 3-piece ensuite, while three additional well-sized bedrooms share a full 3-piece bathroom. The unfinished basement presents blank canvas, ready for your personal touch. Ideally located close to Highway 401, Argyle Mall, and Clarke Road Secondary School, this home combines modern living with everyday convenience. A fantastic opportunity you won't want to miss! (id:61852)
Homelife/miracle Realty Ltd
461 Geneva Street
St. Catharines, Ontario
Welcome to this solid, all-brick bungalow located on Geneva Street in the much-coveted northend of St. Catharines - a perfect home for families looking for comfort and convenience! Close to shopping plazas, schools, parks, churches, and with quick access to the QEW, this home is ideally situated for easy living. A short drive takes you to the scenic waterfront and vibrant community of Port Dalhousie. The main floor offers 3 spacious bedrooms with closets, a bright open living and dining area, newly renovated washroom and a kitchen - great for those who love to cook and entertain. The lower level has a separate entrance leading to an in-law suite with 2 bedrooms, kitchen, full bathroom, and large recreation area-ideal for extended family visits. Enjoy fully fenced wide backyard with a covered porch, perfect for outdoor gatherings and barbeque. Theis property also features plenty of parking - up to 6 cars on the driveway plus a 1 detached garage. You can use the main floor and rent out the lower level. Or just enjoy the space for your own family circle. Set in a quiet, family-friendly neighborhood, this move-in ready home is ready to welcome a new owner! (id:61852)
Keller Williams Referred Urban Realty
69 - 383 Dundas Street E
Hamilton, Ontario
Come & see this spacious 3 storey townhome located in the centre of the charming Village of Waterdown. Lots of bright natural light pouring in through all the windows. Open concept Kitchen and Living areas. Large counter space and equipped with newer stainless steel appliances. Upstairs on the 3rd level, you will find the primary bedroom with large 4pc ensuite bath, plus 2nd bedroom & extra 4pc bathroom! Retreat to the huge Roof Top Terrace! (approx. 24ft x 20ft) with panoramic views of skyline & wooded area with lots of privacy and perfect for enjoying the fresh air, sun & family gatherings. This Townhouse is centrally located & just a short walk to vibrant local shops, businesses, services, banks, restaurants, and Schools. Quick & easy access to all major highways, and minutes to the Burlington - west Go Station. Two Parking Spots (attached Garage & Driveway). (id:61852)
Royal LePage Elite Realty
317 - 399 Queen Street S
Kitchener, Ontario
Welcome to Suite 317 at Barra on Queen, where modern condo living meets one of Kitchener's most connected downtown locations. This well-designed one-bedroom suite offers a bright, open-concept layout with 9-foot ceilings, in-suite laundry, and a private balcony, along with one included underground parking space. Residents enjoy a boutique building with amenities including a fitness centre, party room, guest suite, outdoor BBQ and patio area, and visitor parking. Located just steps from Victoria Park, the LRT, Iron Horse Trail, downtown restaurants and cafés, and the Innovation District, this is an ideal opportunity for first-time buyers, professionals, or investors seeking a low-maintenance lifestyle in downtown Kitchener. (id:61852)
RE/MAX Twin City Realty Inc.
Lower - 85 Eaglecrest Street
Kitchener, Ontario
Modern 2-bedroom basement unit in a quiet River Ridge home with a private entrance. Features an open-concept living space, functional kitchen, in-suite laundry, and stylish full bathroom. Bright, spacious bedrooms perfect for a professional, couple, or small family. Tenant pays 30% of utilities. Second parking may be available. Prime Kitchener location! (id:61852)
Realtris Inc.
23 Wood Street
Wellington North, Ontario
Modern Style Large Family Home, Unique 2 storey house, white stucco exterior, Modern Flat Sloped Roof, New build, 4 Bedroom 3 bath, large back yard, with garden shed. Front Yard Parking for 5 cars, Close to Misty Meadows store, community center and playground, On school bus route. 4 Large bedrooms, two on Main Floor and Two up stairs. Separate 2nd floor laundry, Main floor extra large Primary bedroom, large second Bedroom, Both with large windows, bright and airy. 2 Main Floor bathrooms. Open Concept Main Floor Living Room Kitchen. Centre Island with sink. Sliding Door walk out from living room to large patio. Overlooking a large back yard. tankless on demand Hot water heater is owned, Water softener and water filter system is owned, drilled well and septic. Beautiful wooden stair case to second floor. Solid steel construction. Come and see this large home in quaint settling of Conn. (id:61852)
Mccarthy Realty
623 Quilter Row
Ottawa, Ontario
Well-maintained, one-year-old 3-bedroom townhouse for lease in the desirable community of Richmond, Ontario. This budget-friendly home offers a practical and comfortable layout, featuring laminate flooring on the main level and wall-to-wall carpet in the bedrooms.The property includes one indoor garage parking space and one outdoor driveway space. Ideal for families or professionals seeking a quiet, well-established neighbourhood close to parks, schools, and local amenities. Richmond offers a peaceful small-town setting while remaining in close proximity to Kanata and Barrhaven.Utilities are extra. (id:61852)
Right At Home Realty
7 Fairfield Court
Norfolk, Ontario
* PEACEFUL LIVING IN CHARMING SMALL TOWN * Take a deep breath and envision a simpler beautiful life in rural Norfolk County! This spacious functional 4 BED 3 BATH ranch-style bungalow with total 2,256 SQFT offers families an amazing place to gather, entertain and live comfortably. Open concept on the main level, the Kitchen showcases a Centre Island & Breakfast Bar, tons of Cabinets & Counter space, and a Walk-out to the Backyard deck for BBQ-ing! Lovely foyer with convenient direct access to the Garage, and the spacious Living Room has a cozy Gas Fireplace. 3 good sized Bedrooms with closets & sunny windows, all conveniently located on the Main level. The expansive basement Rec Room is the perfect place for kids to be themselves (roughed in for a Gas Fireplace!) - while the massive heated garage is great for Dad. BONUS 4th Bedroom in the Basement + 3-PC renovated bathroom with Shower! Summer fun in the pool & playing with neighbours on the quiet cul-de-sac makes it easy to settle down here. (NOTE: Some photos have been virtually edited and staged.) This quaint rural community is vibrant in history & rooted in nature. Known as the "Heart of Tobacco Country", locally-owned businesses and agriculture remain strong. Outdoor recreation at every turn, with popular sites like the Delhi Rail Trail, Quance Park & The Big Creek River Valley. Boasting low crime, decent housing affordability, and a strong sense of community - it has great schools, community halls, local markets & family-friendly amenities. Fun attractions like Ramblin' Road Brewery Farm, Backstage Capitol Theatre and Delhi Tobacco Museum are unique for this town. If you're seeking a quieter more peaceful life, this place is whispering your name! (id:61852)
Royal LePage Real Estate Associates
8111 Woodsview Crescent
Niagara Falls, Ontario
Located in the desirable Orchard Grove subdivision, this beautifully updated 4-level backsplit offers an impressive blend of modern updates, spacious design, and family-friendly comfort. From the moment you walk in, you'll appreciate the open-concept layout, and stylish finishes throughout. The large dining area seamlessly connects to the open concept kitchen, featuring newer stainless steel appliances, a new patio door, and direct access to the two-tiered deck and fenced backyard - perfect for entertaining or relaxing outdoors. Upstairs, you'll find three generous bedrooms with newer hardwood flooring and an updated 4-piece bathroom complete with a jacuzzi tub, glass-tiled shower, ceramic flooring, and ensuite privilege. The lower level offers an enormous family room anchored by a gas fireplace, creating a warm, inviting space for gatherings. A large, updated 3-piece bathroom adds to the functionality of this level. The finished fourth level includes a laundry room, cold room, and a versatile office/4th bedroom and den, providing plenty of options for work or guests. Recent updates include: New kitchen patio door, furnace, A/C, and all appliances (2018), new blinds throughout (2022), new garage door and opener (2023). With parks, schools, shopping, and restaurants nearby - plus easy access to the QEW and Highway 406 - this home truly has it all. 8111 Woodsview Crescent offers the perfect combination of comfort, location, and style - ready for you to call it home. (id:61852)
Royal LePage Real Estate Services Ltd.
153 Forestwood Drive
Kitchener, Ontario
First time ever offered for sale! This lovely 2 storey home in Forest Heights has over 2,409 sq ft of total living space, 4 bedrooms and 3 bathrooms - It's move in ready! The bright living room has a large front bay window and hardwood flooring that leads into the dining room with sliding glass doors leading to the back deck. The white kitchen with granite countertops, has plenty of cupboard space and a large island with breakfast bar, perfect for getting the kids fed on a busy school morning . Along with an additional side entrance, there is a main floor 2 piece powder room. Upstairs features 4 bedrooms, a large 4 piece main bathroom with jetted jacuzzi tub. The primary bedroom has walk-in closet space and 2 piece ensuite which could be renovated into a bigger bathroom if you're desiring a private ensuite bath. The basement is fully finished with a sizeable rec room, laundry room and an additional room, perfect for a workshop, office or 5th bedroom. The backyard is built for summer fun with an 18'x36' heated kidney shaped pool and a huge two tired deck with built-in gazebo! This home has a great location with easy access to The Boardwalk, Conestoga Parkway and HWY 401 - this could be your family's perfect home. (id:61852)
Keller Williams Innovation Realty
53 - 660 Colborne Street W
Brantford, Ontario
Assignment Sale Stunning 3-Bedroom, 2.5-Bath Freehold Townhouse by a Renowned Builder, located in the highly sought-after and prestigious Sienna Woods Community! This premium lot features a walk-out basement backing to the park and is just minutes from the Grand River and Highway 403, with schools, parks, and shopping nearby. The home boasts 9-ftceilings on the main floor, a modern brick and stucco exterior, and a thoughtfully designed open-concept layout with luxurious, high-end finishes throughout. Enjoy the benefit of capped development levies and a deck lot, perfect for outdoor living. This Elevation A model comes loaded with upgrades over $15,000 in enhancements plus an additional$32,000 in premium features, including the walk-out basement. Dont miss this opportunity to own a beautifully upgraded home in an exceptional location! (id:61852)
Homelife/diamonds Realty Inc.
26 Gibbons Street
Norfolk, Ontario
Stunning home in the heart of Waterford - one of Norfolk County's most sought-after communities.This beautifully designed, nearly 2,000 sq ft home offers 3 bedrooms, 2.5 bathrooms, a double garage, and a modern backyard oasis with covered porch. Thoughtfully curated materials and upgrades throughout give this home the feel of a custom build, with style and continuity in every detail. Striking curb appeal is enhanced by professional landscaping, concrete walkways, and steps that wrap elegantly around the home. Inside, a grand foyer welcomes you with wide-plank LVP flooring, wainscoting, and a dramatic hardwood staircase with sconce lighting.The mudroom/laundry space is both functional and stylish, with ample built-in cabinetry, quartz counters, and bench seating - leading to a designer powder room with floating vanity, vessel sinks and honeycomb tile that can be found in all bathrooms. The open-concept main living area is perfect for both everyday life and entertaining. The kitchen features modern white cabinetry, quartz countertops, a massive 9.5 x 4.5 island, open shelving, and two pantries.The adjoining dining and living areas flow seamlessly, highlighted by a sleek concrete fireplace. Patio doors open to a composite covered porch with glass railing, overlooking a beautifully designed backyard with seating area, gazebo, and elegant lighting. Upstairs, the primary suite includes a barn-door walk-in closet and spa-inspired ensuite with soaker tub, glass shower, and quartz vanity. Two additional spacious bedrooms, a designer full bathroom, and a cozy office area with barn doors complete the upper level. This home is a rare blend of luxury, function, and style ready to welcome its next family. (id:61852)
Revel Realty Inc.
8 - 3030 Lakeshore Boulevard W
Toronto, Ontario
Spacious Executive Townhome in highly sought-after Lakeshore Village. This open concept 1,456sq.ft. home features 2 Bedrooms & 2 1/2 Washrooms. Upgraded Stainless Steel Appliances in Kitchen with direct access to a Walk Out Deck. Main Floor Office can be used as a 3rdBedroom.Primary & Secondary Bedrooms features direct access to En-Suite Bathrooms. Upgraded Split A/C System, Moulding, Pot lights, Window Coverings, Flooring & Staircases. Direct access to double car garage. Incredible location!! Walking distance to the lakefront, parks, schools, grocery stores, and restaurants. Walk Score of 89, 11 Minute Walk to Humber College Lakeshore, with easy access to TTC, minutes away from Hwy 427 & Gardiner. Short drive to two GO stations(Mimico and Long Branch) This beautiful townhome offers an incredible location combined with convenient services & spacious living. New Windows and Window Coverings to be installed prior to Lease commencement. Tenant Responsible for all Utilities. By Submitting a Rental Application, the Tenant Agrees to a 3rd Party Credit Verification. (id:61852)
RE/MAX Community Realty Inc.
2nd Floor - 1067 Dovercourt Road
Toronto, Ontario
Welcome to this beautifully renovated 2 bedroom, second floor unit offering spacious living filled with abundant natural sunlight. thoughtfully updated with modern finishes, this bright and airy home provides a comfortable and functional layout ideal for families or professionals. Enjoy the convenience of an in-unit washer and dryer, along with access to a shared backyard-perfect for relaxing outdoors. situated in a highly desirable location between Bloor and Dupont, just steps from Ossington avenue, this property is surrounded by grocery stores, shops, parks and public transit, making daily living effortless. utilities not included; tenant responsible for 40% of the buildings total utility costs. (id:61852)
Homelife/realty One Ltd.
215 Roxton Road
Oakville, Ontario
Welcome to this beautifully renovated 4-bedroom detached home, located in the highly sought-after River Oaks community. Featuring a versatile family room that can easily serve as a 4th bedroom, this home offers plenty of space for families of all sizes. The finished basement provides additional living or recreational space, and the double car garage boasts an epoxy floor and an EV charger for convenience.Enjoy an entire floor dedicated to the primary bedroom, complete with two walk-in closets, a fireplace, and a 4-piece ensuite. The heart of the home is the brand new, custom-designed open-concept kitchen with a fireplace, and a walkout to a private backyard patio perfect for entertaining. Includes brand new stainless steel appliances: fridge, stove, dishwasher, and hood fan.High-end laminate flooring runs through most of the home, with new broadloom in all bedrooms. The second floor offers a spacious laundry room with new washer and dryer. Freshly painted throughout and extensively renovated, this home is move-in ready.Recent upgrades include: roof shingles (2015), furnace & A/C (2021), new laminate flooring (2024), bathrooms (2024), kitchen (2024), backyard and exterior stone (2025).Prime location close to top-rated schools, parks, trails, dog parks, shopping, and restaurants. Just a 10-minute drive to Oakville GO Station and the QEW. This is the perfect blend of style, space, and convenience don't miss it! (id:61852)
Century 21 Miller Real Estate Ltd.
Basement - 26 Fulmer Road N
Brampton, Ontario
Beautiful 2+1-bedroom legal basement apartment in the highly desirable Northwest Brampton community! This beautifully finished unit offers approx. 1,200 sq. ft. of living space, featuring a combined living and dining area with laminate floors, pot lights, and a great layout. The modern kitchen comes equipped with appliances, upgraded taps, and plenty of cabinetry, laminate flooring throughout the basement, pot lights, and closets.The unit also includes a 4-piece washroom and in-suite laundry for added convenience. Additional highlights include a private side entrance, central air conditioning, 1 driveway parking space, and a cold room . Conveniently located near Mississauga Rd & Sandalwood Pkwy W, this home is close to schools, parks, transit, shopping, and major highways. (id:61852)
Right At Home Realty
105 - 3028 Creekshore Common
Oakville, Ontario
Amazing Value! 1082 sq ft. 2+1 bedroom with true OPEN CONCEPT layout! Unobstructed terrace views! Stunning 2+1 bedroom condo is beautifully finished. 423 sq. ft. private terrace featuring unobstructed south-facing view, enjoy sunrises & your morning coffee. RARE 2 car stacked parking. This home showcases engineered hardwood flooring throughout, 9' smooth ceilings& built-in shelving. IMMACULATE! Expansive great room is bright & sunny with wall-to-wall windows that flow effortlessly onto the terrace. The chef's kitchen is a showstopper with extended white cabinets, soft-close drawers, bi-fold lift uppers, granite countertops, S/S appliances, upgraded lighting, & an oversized breakfast bar perfect for casual dining or gathering with friends. The split-bedroom floor plan offers perfect privacy. Primary suite features a walk-in closet with organizers, blackout blinds, & a spa-like 4-pc ensuite complete with a glass shower, double sinks, & stunning subway tile. The second bedroom offers balcony views, closet organizers, & easy access to the main 4-pc bath. The den is a versatile space that can serve as a private office or reading nook. In-suite laundry adds to the everyday convenience. The expansive partially covered terrace, measures 37' 8" x 12' 7" offers the perfect blend of sun & shade, making it ideal for outdoor living & lounging. This unit also includes a RARE two-car stacked parking spot ($25,000 upgrade). Locker included.Enjoy this refined boutique condo lifestyle w/ fantastic amenities including a lovely lobby, two-level party room, fully equipped fitness centre, rooftop terrace, ample visitor parking, & a dog washing station. Perfectly situated just steps to coffee shops, restaurants, shopping, & surrounded by scenic hiking trails, with easy access to the highway, transit, GO station, recreation centres, Oakville hospital, beautiful parks, & award-winning schools this incredible home truly has it all! (id:61852)
Royal LePage Real Estate Services Ltd.
3103 - 4011 Brickstone Mews
Mississauga, Ontario
Welcome to PSV condos in the heart of Mississauga's sought-after Square One district. This 1 bed 1 bath unit features floor-to-ceiling windows that fill the space with natural light and engineered hardwood flooring throughout. The modern kitchen offers stainless steel appliances and quartz countertops, flowing seamlessly into the living area. Enjoy the convenience of one parking space and one locker, along with access to excellent building amenities including a 24 hr concierge, indoor pool, fitness centre, party room, rooftop terrace and guest suites. Steps to Square One, Celebration Square, Sheridan College, transit, GO Station, the future LRT, and the direct express bus to Union Station. With easy access to Highways 403, 401, and QEW, this is an ideal opportunity for first-time buyers, professionals, investors, or downsizers seeking urban convenience in a prime location. (id:61852)
Bay Street Group Inc.
Lower - 709 Willard Avenue
Toronto, Ontario
Discover comfort and convenience in this inviting lower-level 1 Bedroom, 1 Bathroom apartment. The living area offers a cosy atmosphere perfect for relaxing or entertaining, while the well-equipped kitchen provides everything you need for everyday cooking. The bedroom features ample room for a full or queen bed, along with closet space for easy organization. Conveniently located in one of the most walkable areas around, this apartment puts everything you need right at your doorstep. Enjoy easy access to public transit, along with a fantastic selection of coffee shops, restaurants, grocery stores, and local shops - all just a short stroll away. Enjoy the privacy of a separate entrance and the benefit of a quiet, well-maintained house. Ideal for those seeking a comfortable place to call home. (id:61852)
RE/MAX Hallmark Realty Ltd.
2701 - 10 Eva Road
Toronto, Ontario
Welcome to Tridels West Village! This bright corner unit offers two bedrooms and two bathrooms with modern décor throughout. Perfectly situated with easy access to Hwy 427, 401, Gardiner, and QEW, as well as the airport, major shopping centres, public transit, and the Kipling subway line. The building features 24-hour concierge service and exceptional amenities, including a gym, party room, visitor parking, and more. Dont miss the chance to experience all that this remarkable residence has to offer. (id:61852)
Royal LePage Signature Realty
2705 - 10 Eva Road
Toronto, Ontario
Stunning two-bedroom, two-bath suite with modern décor and breathtaking views. Ideally located with easy access to highways, the airport, and public transit. This sought-after building offers 24-hour concierge service plus premium amenities, including a gym, party room, visitor parking, and more. Dont miss the opportunity to experience everything this impressive residence has to offer. (id:61852)
Royal LePage Signature Realty
260 Stanley Street
Barrie, Ontario
Immaculate 5 Bedroom / 3 Bathroom fully finished raised bungalow in Barrie' Country Club Estates. Very desirable area Close access to all amenities - Hwy 400/ Hwy 27. Rec Centre 1/2 Block. Transit service. Georgian Mall and All Grocery stores. Golf and Country club down the street. Shopping - walking distance. This home shows well with fully fenced yard. Roof changed in 2020. Furnace 5 yrs old. New garage door and opener. Leveler Blinds throughout. Water softener. Gleaming hardwood floors on the main level with gas fireplace. Bright Eat in Kitchen with sliding doors to private back yard. Master bedroom has walk in closet and ensuite. Book a showing - you wont be disappointed. (id:61852)
Homelife/miracle Realty Ltd
203 - 125 Bond Street
Orillia, Ontario
Welcome Home to Easy Winter Living in Lake Country! While the snow piles up outside, life stays blissfully simple at 125 Bond Street, Orillia - one of the largest and most comfortable units in the building. Whether you're dreaming of downsizing, simplifying, or settling in before the holidays, this bright and spacious 2-bedroom, 2-bath condo offers the perfect blend of comfort and convenience. Step inside and you'll immediately feel how much room you have to breathe. A generous layout, a primary bedroom with private ensuite and walk-in closet, in-suite laundry, and dedicated storage all make daily living wonderfully practical - with zero shovelling, salting, or winter maintenance on your to-do list. Highlight Features: Elevator access for easy, year-round convenience; Private balcony for a peaceful morning coffee (snowfall views included!); Prime parking spot just steps from the front door - no trekking through slush; Large, smart layout, perfect for full-time living, downsizing, or investment; Positioned in a highly desirable part of Orillia, you're minutes to the charming downtown, shops, restaurants, and the city's vibrant cultural spots. Commuters and weekend explorers will love the quick access to Highway 11, and when the fresh air calls, you're right between Lake Simcoe and Lake Couchiching, offering beautiful winter walking trails and four-season recreation. And here's the best part - you can make this home yours before the holidays. Imagine starting the new year in a place that feels calm, comfortable, and entirely maintenance-free. If you're ready for a fresh start - or simply want a smart, well-located place to call home - this condo delivers space, simplicity, and a lifestyle that lets you focus on what really matters. Just come in, unpack, and enjoy life... no shovel required. (id:61852)
RE/MAX Hallmark Chay Realty
232 Kozlov Street
Barrie, Ontario
Attention all first time home buyers, small families, and investors alike! Welcome to 232 Kozlov St, a corner-style turnkey gem in Barrie's desirable West Bayfield. Be the first to occupy this beautifully renovated 2-storey detached home which offers the perfect blend of modern upgrades and functional design. Situated on a quiet residential street, this 3-bedroom, 1-bathroom home boasts a freshly updated interior top to bottom, featuring brand new flooring, paint, lighting, and a sleek designer kitchen with quartz countertops and stainless steel appliances along with optimal storage space. The spacious layout offers a sun filled living room with an elegant wood burning fireplace, creating the perfect space to relax or entertain. Step outside and be wowed by the $30,000 worth of brand new landscaping all around that completely transforms the curb appeal and backyard. Enjoy the large, private yard with a spacious sunroom patio and fresh greenery ideal for summer gatherings and serene evenings outdoors. The second level offers three well sized bedrooms, including a generous primary with a walk-in closet, and a stylish 4-piece bathroom. The finished basement adds valuable living space, perfect for a recreation room, office, or gym. Located minutes from schools, parks, shopping, and transit, this move-in-ready home is a must see. Don't miss this opportunity to own a truly turnkey property with no detail overlooked. (id:61852)
Get Sold Realty Inc.
Basement - 802 Cedarvale Drive
Innisfil, Ontario
Bright and Spacious W/Out Basement with 1 BR + 1 WR Available For Lease In Alcona. Modern Kitchen With Custom Cabinets and Quarts Counter top, Lots of Pot lights. Beautiful Private Backyard Space For Basement Tenant, 2 Car Parking On the Driveway. Close To Schools, Restaurants, Banks, Shopping, Supermarket, Parks, Golf & Innisfil Beach. Must See! Just Move In And Ready To Enjoy! (id:61852)
RE/MAX Community Realty Inc.
1203 - 7 Townsgate Drive
Vaughan, Ontario
Bright & spacious 2+1 corner unit in a luxury building - 1,373 sq ft with 2 side-by-side parking spots (steps from the elevator and close to ramp) and a locker conveniently located on the same floor. Enjoy unobstructed views over a quiet residential neighbourhood. The layout offers generous living spaces throughout: a primary bedroom of nearly 200 sq ft with walk-in closet and large ensuite, a bright solarium ideal as a breakfast area with room for a home office, and a full laundry room with side-by-side washer/dryer and extra storage - plus the addedconvenience of a same-floor locker. World-class amenities include an indoor pool, fitness centre, saunas, party room, tennis and pickleball courts, and more. Location could not be better with public transit at your door (one bus to the subway), shopping and dining nearby, and quick access to Hwy 407. Maintenance fees include all utilities - even cable TV. Whether you're downsizing and want to stay in the neighbourhood or starting a family, this is the home for you. (id:61852)
RE/MAX Hallmark Yu Group Realty Ltd.
312 - 9500 Markham Road
Markham, Ontario
Live In The Elegant Greenpark Upper Village Condo! Enjoy the Preferred Sun Filled West View! This Newly Painted and Spacious 787' Suite, Offers an Open Concept 1 Bdrm + Lrg Separate Den (can be 2nd bedroom) Walkout to Oversized Terrace, 2 Full Bath, 9Ft Ceilings, Rich Dark Laminate Floor Thru-Out. Modern Kitchen w/Granite C/T. Custom Backsplash, S/S Appliances, Front Load Wash/Dryer. 24-Hr Concierge, Gym, Guest Room, Party Room with Rooftop Terrace & Many More Great Amenities! Short Walk to Mount Joy Go Station, Public Transit, Schools, Restaurants, Community Centre, Shopping & More! 1 Parking Space and Locker Included. (id:61852)
Right At Home Realty
101 - 7451 Yonge Street
Markham, Ontario
Prime Location In Thornhill. Large Balcony. Corner Unit. Over 1000 Sq... 2 Bed 1 Bath 1 Bath. Steps To Bus, Schools, Shops, Transit. Well Kept Building. Large Size Bedrooms, Large Windows Throughout. Live Large. Live Off Yonge Street. Live In Thornhill!!! (id:61852)
Century 21 New Concept
Century 21 Percy Fulton Ltd.
#basement - 27 Michael Court
Vaughan, Ontario
Two Bedroom Basement Apartment On Beautiful And Child Friendly Michael Court! Rarely Available! Bright, Spacious, 2 Bedroom, Walk-Out Basement Apartment With Separate Entrance & Laundry. Directly Across From Stunning York Hill Park. Near Places of Worship, Schools, Transportation, Shopping And Much More. One Of The Best Locations / Courts In The Area! All Utilities Included. (id:61852)
RE/MAX Your Community Realty
79 Fishleigh Drive
Toronto, Ontario
Perched on the Scarborough Bluffs with sweeping, year-round lake views, this sophisticated family home was built in 2011 and offers over 5,000 sq. ft. across four levels. From multiple vantage points you are treated to lakeside vistas, most notably from the show-stopping 875 sq. ft. rooftop terrace with a full outdoor custom kitchen (B/I fridge & BBQ) and gas fireplace. Additional outdoor spaces include a main floor composite deck, a fully fenced and extensively landscaped yard and a new glass-fenced cliffside patio. Inside, a custom chef's kitchen anchors the main floor with an open living/dining area plus a family room perfectly appointed for cozy movie nights. A private office is tucked away behind the kitchen. Upstairs, the primary suite offers two ensuite bathrooms and walk-in closets. A renovated second-floor bath features a new skylight and curbless shower, while the laundry room has new cabinetry, marble counters, and Miele appliances. The lower level features extra-high ceilings, a gym, renovated bath, partial kitchen, and garage access that's ideal for a nanny/in-law suite. The 2-car garage includes new epoxy flooring, slat wall storage and fastback hanging Kayak storage. Recent upgrades extend outdoors with a sprinkler system, upgraded landscaping, built-in BBQ & fridge and a custom front door. Security is top-tier with Ring cameras, hardwired AI cameras, DVR monitoring, Metalex screens, reinforced locks, and monitored alarm. Set within a close-knit community and near top-rated Chine Drive Public School, you'll also enjoy quick access to the Great Lakes Waterfront Trail plus hidden neighbourhood trails at the base of the Bluffs that provide direct lakeside access few know about. Birchmount Stadium, parks, and tennis courts are within walking distance, with shops and restaurants like City Cottage Market and The Birchcliff nearby. Just minutes from the Beaches but without the congestion; this is where waterfront luxury meets everyday comfort. (id:61852)
Sage Real Estate Limited
2208 - 61 Town Centre Court
Toronto, Ontario
Amazing Tridel "Forest Vista "With Unobstructed View. Spacious Functional Split Bedroom layout. Luxury Condo With Large Balcony. Master That Features Oversized Walk-In Closet, 4 Pc Ensuite, 2nd Bedrm W/Double Closet And Built-In Organizers. Open Concept Floor Plan W/ Bright Living & Dining Rms W/Walk-Out To Covered Balcony! Open Balcony To Enjoy Summer Evenings. Amenities Includes: Indoor Pool, Gym Rm, Party Rm With 24Hrs Concierge/Security. Visitor Parking (id:61852)
RE/MAX Connect Realty
