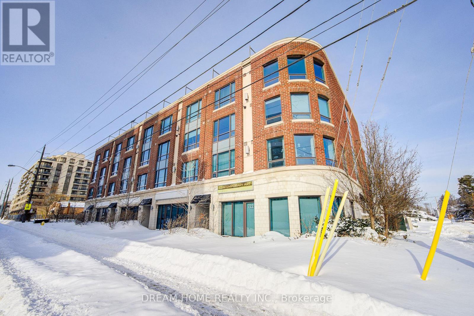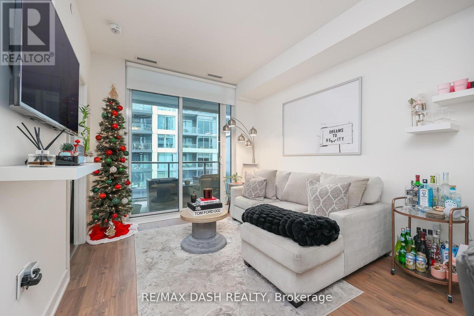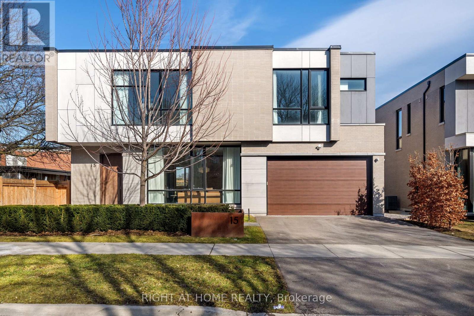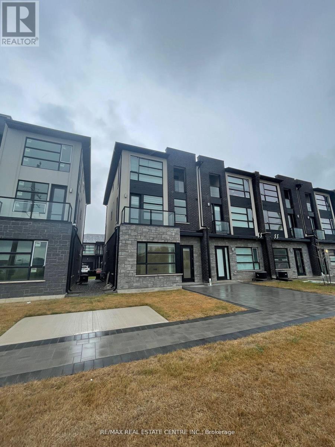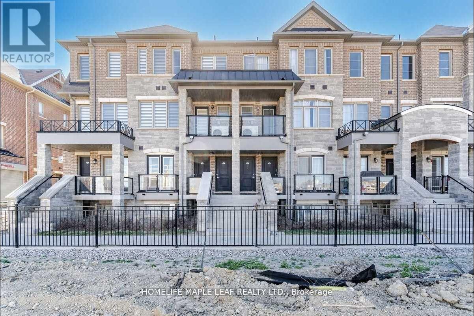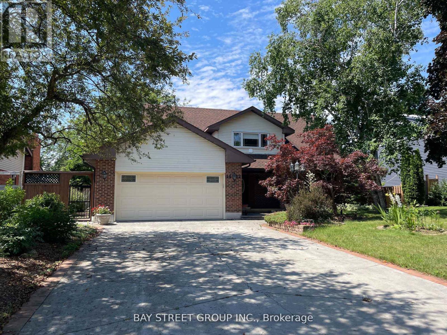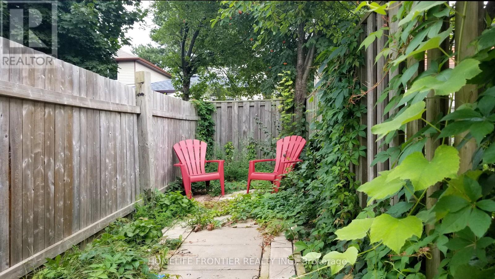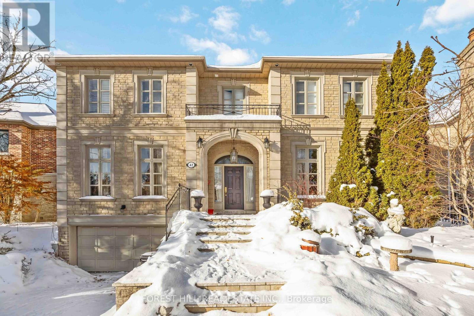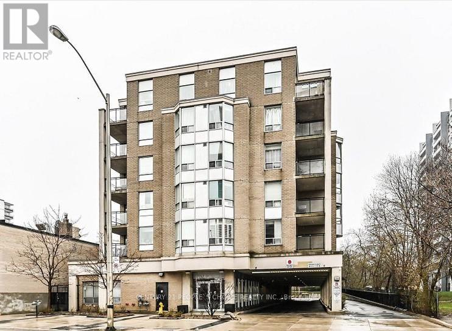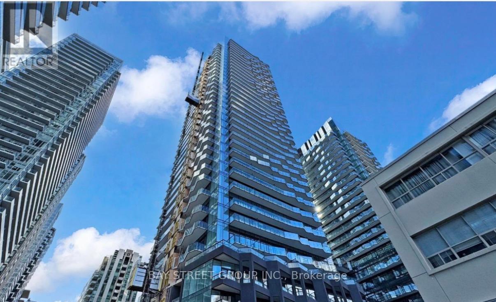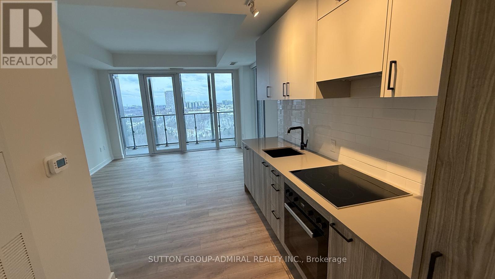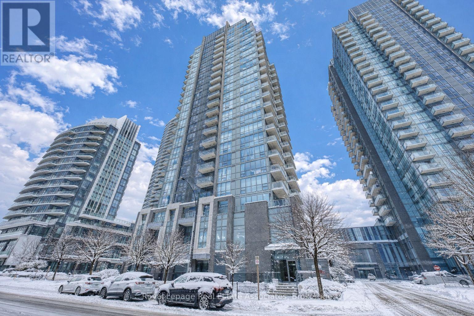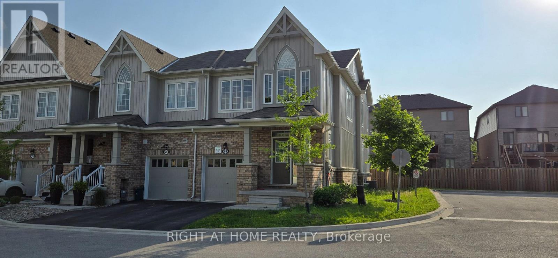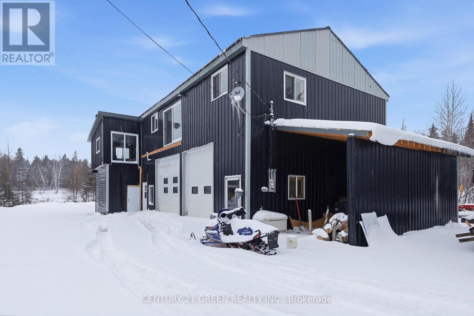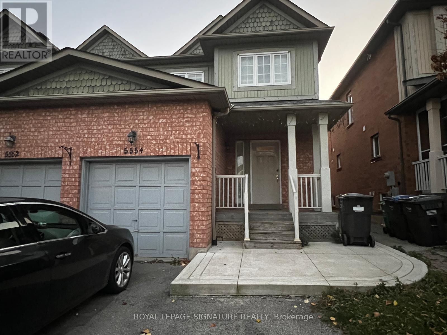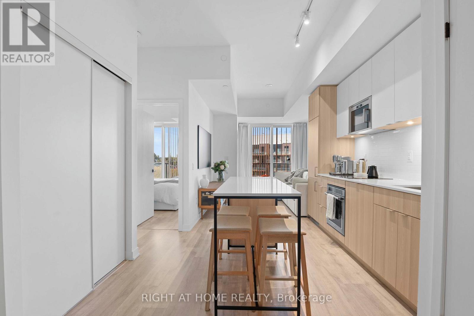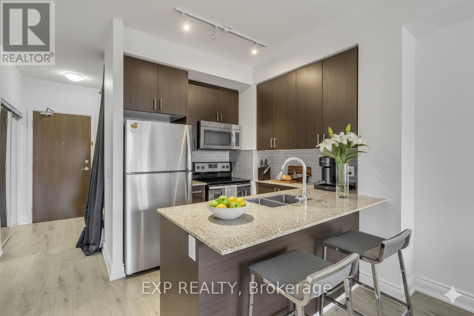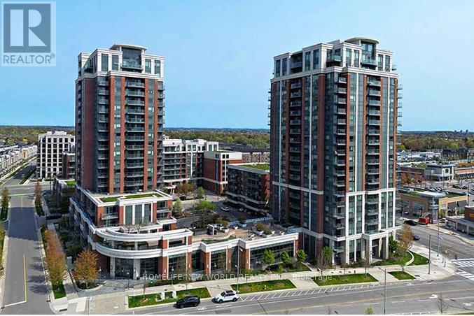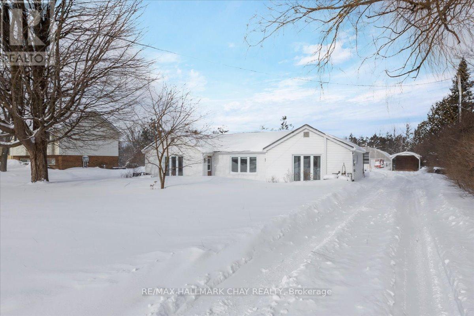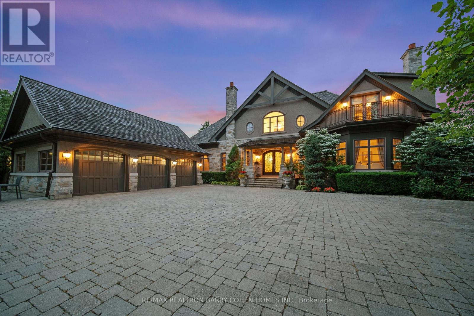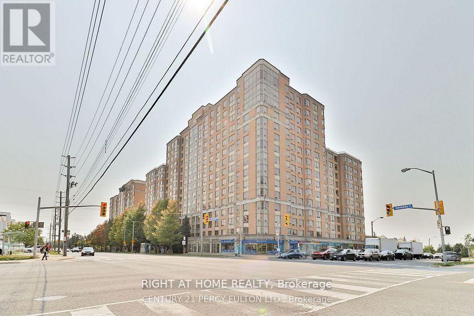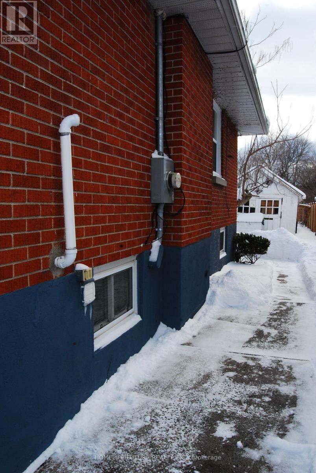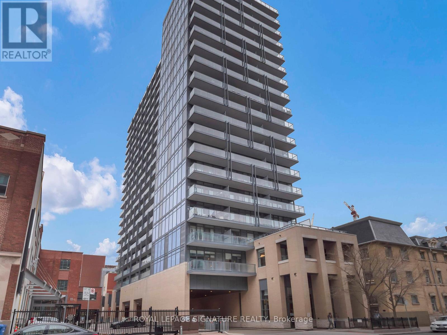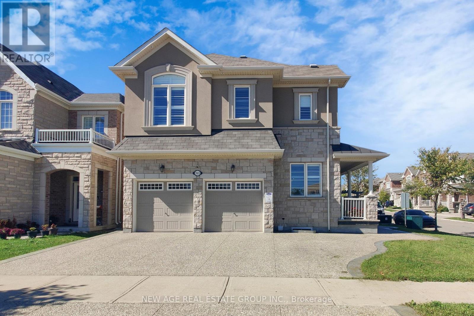201 - 724 Sheppard Avenue W
Toronto, Ontario
This stylish 2-bedroom plus den, 3-washroom townhouse offers expansive multi-level living including a private roof top terrace with a BBQ gas line. Designed for seamless transitions between work and life, the open-concept main level features airy nine-foot ceilings and expansive windows that bathe the space in natural light. Retreat to a primary suite that feels like a true sanctuary, while the versatile den and second bedroom effortlessly adapts to your needs as a quiet nursery or focused home office. Ideally located, with covered parking just steps away from your door, you are minutes away from Downsview Station, Yorkdale Mall, Hwy 401, and Costco. Parks, schools, daycare, synagogues, and daily essentials are all within walking distance, with TTC access right at your door. (id:61852)
Dream Home Realty Inc.
1215e - 576 Front Street W
Toronto, Ontario
Stunning and meticulously maintained suite at Minto Westside in the heart of Toronto's vibrant King West. Modern open-concept layout with floor-to-ceiling windows offering abundant natural light. Exceptional building amenities include a landscaped courtyard with BBQs, outdoor pool, fully equipped fitness centre, games room, indoor/outdoor lounges, guest suites, and 24-hour concierge/security. On-site retail includes Farm Boy, Dollarama, and dental services.Unbeatable location steps to the Financial & Entertainment Districts, CN Tower, Rogers Centre, waterfront, parks, dining, cafes, shopping, and TTC. Easy access to Gardiner Expressway and DVP. Perfect for young professionals. Parking and locker included. (id:61852)
RE/MAX Dash Realty
15 Fairmeadow Avenue
Toronto, Ontario
Welcome To This Exceptional Executive Home In The St Andrew-Windfields Neighbourhood! This Impeccable Over 6,200 Sq Ft Home Impresses From The Moment You Enter And Continues To Amaze You Throughout. Filled With Natural Light From Expansive Floor To Ceiling Windows And Sliding Doors, The Main Floor Features A Open Living And Dining Areas With Custom Details. The Grand Family Room, A Place Truly Defines Open Concept Living To Its Finest, Also Captures The Essence Of The Homes Beauty. A Place Perfect For Your Family To Gather. Flowing Into A Sleek Eat-In Chefs Kitchen With Quartzite Countertops, Top-of-the-Line Appliances, Breakfast Area And An Effortless Walkout From Floor To Ceiling Sliding Doors To A Beautifully Landscaped Backyard Oasis Designed By Joel Loblaw One Of The City's Most Renowned Designer With An Inground Raised Concrete Spa /Pool ($$$$$ Spent and Least Maintenance Needed) Built By Gibsan. The Second Floor Offers Options Of All Spaces For Your Families And Guests To Rest. Primary Suites With Walk-In Closets Features Floor To Ceiling Cabinets And Spa Like Elegant Ensuite. Along With Three More Additional Sizable Bedrooms With Ensuites, An Office/Lounge, And An Upper-Floor Laundry. The Entertainers Dream Lower-Level Includes A Recreation Area, Work Out Area, And A Wet Bar Plus An Additional Room and A Bathroom. The Exterior Of This Property Will Impress You More, This Is A Property With Three Yards (Front Yard, Courtyard, Backyard). A Property Defines Urban Open Concept Living To Its Finest. Conveniently Located In The Heart Of One Of Toronto's Most Sought-After Neighbourhoods, You'll Enjoy Easy Access To Top Schools, Parks, And Local Amenities. A True Timeless Contemporary Masterpiece Defines Modern, Bold, and Romantic Architecture. A True Gem You Won't Want To Miss. **EXTRAS** Subzero Fridge/Freezer, Asko Dishwasher, Wolf Oven, Wolf 6 Burner Gas Cooktop, Wolf Microwave, W&D, Security System, C/Vac R/I, Sprinkler System, Surveillance Cameras! (id:61852)
Right At Home Realty
Lower - 63 Warren Trail
Welland, Ontario
Welcome to this Beautiful Townhome in The Heart of Welland! This Modern Live-Work Concept Townhome Comes with 1 Car Parking! An Appealing Bright Modern Design with An Open Concept Kitchen & All Upgraded Built-In Appliances. Hosting Premium Finishes and Features Throughout! This Townhome Also Comes With An Option to "Live/Work" from Home With An Office/Store Commercial Separate Entrance Fronting Ontario Road! Walking Distance to The Welland Hospital & Close To Highways, Grocery Stores and Schools. This Townhome is Vacant And Available for possession immediately! (id:61852)
RE/MAX Real Estate Centre Inc.
29 - 200 Veterans Drive
Brampton, Ontario
Stacked Townhouse With 3 Bedrooms & 2.5 Washrooms For Rent In Very High Demand Area In Brampton. Open Concept Living/Dining Room. Large Windows To Bring Natural Light Into The House. 2 Parking Spaces (1 Driveway & 1 Garage). (id:61852)
Homelife Maple Leaf Realty Ltd.
1412 Peerless Court
Oakville, Ontario
This charming home, on a quiet cul-de-sac, features 4+1 bdrms, 3+1 baths, 2-car garage & pool; hardwood floors in main living areas & carpets in bsmt. Main level has a cozy family rm with a gas fireplace & walk out to deck. Kitchen with breakfast area & another walk out to deck. Dining Room & large Living Room; Laundry room & inside entry to the Garage. Primary bedroom on a 2nd level has a fireplace, en-suite, and walk-in closet. Bsmt has a home office, nanny suite with a bedroom, bathroom, living room & kitchenette, as well as a cold room, and a large workshop that can be converted into anything you desire. Backyard has an in-ground heated pool surrounded by freshly stained decks and mood lights, with a natural-gas BBQ line & gazebo, making this a perfect outdoor space for entertaining friends & family. The property is further enhanced by mature trees & low-maintenance landscaping. Close to trails, excellent schools, golf clubs, shopping, restaurants, Hwy 403. (id:61852)
Bay Street Group Inc.
Bsmt - 29 Madsen Crescent
Markham, Ontario
Legally Zoned Furnished Apartment with its own exclusive backyard for tenant's use and enjoyment, located in The Heart Of Unionville. Wide Lit Side Entrance. Alarm System Available. Truly A Condo Style Living. Tastefully Renovated Bathroom With New Vanity And Tub. Ample Storage. No Carpets. Open Concept Kitchen With Lots Of Cabinets & Stainless Steel Appliances. New Efficient Hot Water Tank. Insulated Ceiling. Area Is Hosting 2nd Best Ranked Secondary School In Ontario. (id:61852)
Homelife Frontier Realty Inc.
Lower - 42 Cotswold Crescent
Toronto, Ontario
Welcome to 42 Cotswold Crescent. A Beautifully Maintained and Recently Renovated Unit Set On One of the Most Beautiful Streets of the Neighborhood-In the Heart of St.Andrew's-Windfields-2 Sizable Bedrooms, 1 Bathroom Residence. Beautifully Landscaped-Offering Both Prestige and Privacy. A Private Access to the Unit W/ A Guest Closet at the Foyer-Living Room Has A Charming Built-In Wall Unit----Plenty of Natural Sunlight with Many Windows Seamlessly Connected to A Huge Custom Cabinetry Kitchen W/ Stainless Steel Appliances, Kit Island With Plenty of Counter Space Thru Out***Family Room Has a Charming Wall to Wall Decorated Wooden Panel with B/I Fireplace*** 2 Bedroom Sizes are Spacious with High Ceiling, 3-Piece Bathroom & A Huge Laundry Room. Ideally Located within Top-Ranking Schools, Close to Private Schools, Parks, Shopping, Transit-A Prestige Unit Not to be Missed! (id:61852)
Forest Hill Real Estate Inc.
211 - 5940 Yonge Street
Toronto, Ontario
Location !!!This bright and spacious 1 Bed Room unit is minutes north of Yonge/Finch boasts a practical layout .Perfect For First Time Home Buyers, Investors Or Downsizers. Open Concept layout, Unit Is Located In A Quite Low Rise Building in North York !!!! living room feature large windows , offering a peaceful and private atmosphere. This high demand, well-connected location provides easy access to public transit, Hwy 401, park, school, grocery, restaurants, gyms, banks and so much more. TTC right at your door steps, walking distance to No Frills, Recreation Centre and park. Enjoy the convenience of walking distance to the Go Station and Finch Station, with easy access to major highways 407, 401, and 404. This unit comes with one parking and one locker. Unit is Tenanted (month to month) Closing preference-90 days. Min 24 hrs notice req for showings.! (id:61852)
Century 21 People's Choice Realty Inc.
1102s - 110 Broadway Avenue N
Toronto, Ontario
Experience refined city living in this beautifully appointed 3-bedroom residence at Untitled Toronto. This suite offers impressive ceiling heights, a sleek European-inspired kitchen with built-in appliances, and a sun-filled open-concept design that extends to two private balconies. Residents enjoy access to exceptional amenities, including indoor and outdoor pools with spa facilities, an indoor basketball court, rooftop entertaining spaces with BBQs and pizza ovens, yoga and meditation areas, co-working and private dining lounges, and a dedicated children's playroom. Parking included. Ideally located in the heart of Midtown, just steps from transit, restaurants, and everyday conveniences.*Extra:Stainless Steel Refrigerator, Dishwasher, Oven, Microwave, Electric Cooktop, Hood, Washer&Drye* (id:61852)
Bay Street Group Inc.
1614 - 1 Quarrington Lane
Toronto, Ontario
Welcome to this Brand New 2-Bed, 2-Bath Condo with Southwest Views. A Master-Planned Aspen Ridge's community. At The Heart of Don Mills & Eglinton. This Modern Corner Unit Offers A Bright, Functional Living Space with A Clear, Unobstructed South West View Overlooking Lush Greenspace. 9' Ceiling, Floor-to-ceiling windows fill the Natural Light, Laminate Floor Throughout, Modern Open Concept Kitchen with Quartz Counters, Backsplash & B/I Appliances. Bedrooms are good Sized with large windows. Ideally situated close to schools, parks, shopping, transit, and major amenities, it provides both comfort and convenience for everyday living. (id:61852)
Sutton Group-Admiral Realty Inc.
1416 - 5033 Four Springs Avenue
Mississauga, Ontario
Experience luxury urban living in the heart of Mississauga! This bright and spacious suite offers a seamless blend of style and comfort, featuring modern laminate flooring throughout and floor-to-ceiling windows that flood the space with natural light. Freshly painted throughout, including all walls, ceilings, doors, and trim-recently patched and refinished-this unit is truly move-in ready. The contemporary white kitchen showcases sleek quartz countertops, designer cabinetry with integrated pull handles, and premium stainless steel appliances. Step out onto your private balcony to enjoy stunning sunset views. Perfectly located just minutes to the City Centre Transit Hub, GO Station, Square One, top-rated schools, shops, parks, and restaurants, with quick access to Highways 403, 401, and the QEW. This is a must-see property you won't want to miss! (id:61852)
Royal LePage Real Estate Associates
80 Leeson Street
East Luther Grand Valley, Ontario
Welcome to your new Home! End Unit Makes It Feel Like A Semi In Beautifully Quite And private Area! Bright And Spacious Townhome Close To All Amenities! Walking Distance To The Community Center, Lcbo, Restaurants, Clinics And Groceries! Close To A Beautiful River That's Great For Fishing! Basement Is Unfinished, And Roomy, Great For A Gym Space! Close To School, Park, 10 Minutes From Downtown Orangeville! (id:61852)
Right At Home Realty
6 Seagull Lake Road
Parry Sound Remote Area, Ontario
Opportunity to own a 2022 built,4-season home featuring a premium, heated 1,200+ sq ft workshop (equipped with 14,000 lb hoist & air compressor). This high-efficiency home offers an open-concept living space with soaring wood-panelled ceilings, pot lighting, and panoramic forest views. Why Move Here? 1. Ultimate Freedom: Located in an unorganized township, enjoy significantly lower property taxes and maximum flexibility for future projects with fewer building restrictions. 2. The Hobbyist's Dream: A massive, professional-grade workshop and dual garages provide unprecedented space for car restoration, boat storage, or trade-work that city zoning simply won't allow. 3. Four-Season Security: Dual heating (100k BTU propane + wood stove backup), tankless hot water, and Starlink internet ensure you stay connected and comfortable regardless of the weather. 4. Lake Lifestyle without the Taxes: Just steps from Seagull Lake and central to the region's best fishing and boating, enjoy the water without the high cost of waterfront maintenance.Includes hot tub room, outdoor pool, and security system. Note: Total sq ft includes residence, workshop, and garages as per seller. Buyer to verify all measurements (id:61852)
Century 21 Green Realty Inc.
5554 Northrise Road
Mississauga, Ontario
Welcome to Historic Streetsville! This 3 Bdrm, 2.5 Washroom Home Is An Ideal For A Young Family. The Vista Heights School District And Walking Distance To Streetsville Go Station & Downtown Shops And Services On Queen St. Minutes To 403/401, Cv Hospital, Erin Mills Mall, Parks & Community Center ! Beautiful Floors And Appliances. Large Kitchen W/Walk-Out To Backyard. Open Concept Kitchen To Family Rm Ideal For Families With Young Children. Home Is Filled With Lots Of Natural Sunlight. Convenient Second Floor Laundry. Large Sun-Filled Living/Dining Combined. Brightly Lit Breakfast Area. No Carpet Anywhere In The House. 2 Parking Spots. Legal Basement Apartment With Separate Entrance Is Not Included. What Else Do You Need ? Show Right Away!!! (id:61852)
Royal LePage Signature Realty
403 - 220 Missinnihe Way
Mississauga, Ontario
Welcome to luxury living by the lake! Suite 403 at the prestigious Brightwater Waterfront Community. Bright and spacious 1-bedroom + den suite offers the perfect blend of comfort and functionality in one of Mississauga's most sought-after neighbourhoods. Featuring an open-concept layout with floor-to-ceiling windows, a sleek kitchen with stainless steel appliances, and a versatile den ideal for a home office or guest space. Enjoy your morning coffee on the private balcony with views of the vibrant community. Located just steps to the waterfront, GO Station, shops, restaurants, and scenic trails, this is urban living with a relaxed, coastal vibe. The community offers a private, resident only shuttle to Port Credit GO Station, pet spa, party room, gym, shared work space & much more. Perfect for first-time buyers, young professionals, or investors! Don't miss your chance to own in Port Credit's thriving lakeside community! (id:61852)
Right At Home Realty
212 - 9582 Markham Road
Markham, Ontario
Welcome to Unit 212 at 9582 Markham Road a bright and inviting 1 bedroom + den condo offering the perfect blend of comfort, convenience, and modern living in the heart of Markham. With 670 sq ft of well designed living space, this charming residence is ideal for first time homebuyers, downsizers, or savvy investors.The open concept layout features a spacious living and dining area that flows seamlessly onto a private balcony, creating a cozy outdoor retreat perfect for morning coffee or evening relaxation. The modern kitchen is equipped with quality finishes and appliances, while the versatile den easily functions as a home office, guest space, or even a nursery making it adaptable to your lifestyle. Enjoy resort-style amenities including a fully equipped fitness centre, indoor pool, hot tub, stylish party room, and 24-hour concierge service, offering comfort and security around the clock. Located in a family friendly neighbourhood, this condo is surrounded by top rated schools, parks, trails, and essential amenities. You'l love the proximity to Mount Joy GO Station, making your commute effortless. Plus, youre just minutes from Markham Stouffville Hospital, community centres, libraries, restaurants, shopping, and major highways, ensuring everything you need is right at your doorstep. Dont miss this opportunity to own a move-in ready condo in one of Markhams most desirable communities. Whether you're starting out or looking to invest, this home offers unbeatable value and lifestyle. (id:61852)
Exp Realty
715 - 8200 Birchmount Road
Markham, Ontario
Uptown Markham River Park Condo, 1+1 Bedrooms With Clear East Facing View. 9 Ft Ceiling, Spacious DenCould Be Used As Second Bedroom.Open Concept Kitchen. Excellent Layout, 1 Parking & 1 Locker. WalkingTo Whole Foods, Shopping, Restaurant, Coffee Shop, Bank. Close ToCineplex Cinemas Markham& Vip, 407,Hwy 404, Go Train, Markham City Centre. 24 Hours Concierge. Facilities Including Indoor SwimmingPool,Gym, Party Room, Rooftop Deck, Visitor Parking. (id:61852)
Homelife New World Realty Inc.
3302 Innisfil Beach Road
Innisfil, Ontario
Incredible LIVE, WORK & PLAY opportunity on Innisfil Beach Road! This charming 3-bedroom, 2 full bathroom bungalow sits on an impressive 71' x 334' lot and features a 72' x 40' insulated & heated workshop-a rare find ideal for contractors, hobbyists, or investors. A mostly fenced parking area plus a 39' x 13' carport provides abundant parking and outdoor storage options. Inside the home, enjoy a spacious eat-in kitchen complete with stone countertops, backsplash, and custom built-in banquette seating with cabinetry for added function and storage. Just off the kitchen is a walk-in pantry/work station with matching cabinetry and stone counters. The large living room is perfect for gathering, highlighted by an oversized window, pot lighting, and a beautiful gas fireplace, along with a convenient walkout to the front yard. Retreat to the private primary suite, featuring a full ensuite bathroom and a second walkout leading to the covered hot tub area. Two generous additional bedrooms share a stylish main bathroom. A mudroom and separate laundry room complete the home's practical layout. Out back, entertain with ease on the partially covered patterned concrete patio, seamlessly connecting to the hot tub space. SHOP UPDATES: separately metered hydro & gas, two newer furnaces, concrete floors, hot water supplied from the home, 11.5' x 11' garage door, and man door with keyless entry. HOME UPDATES: newer furnace, insulation, hot water tank, and gas fireplace. Metal Shingles (home), tons of parking & storage, a prime location close to Highway 400 and all Barrie amenities, and an exceptional setup for those seeking flexibility, functionality, and future potential! (id:61852)
RE/MAX Hallmark Chay Realty
55 Thornbank Road
Vaughan, Ontario
Landmark Estate Backing Onto The Prestigious Thornhill Golf And Nestled On Its Expansive South-Facing Lot. Towering Mature Trees For Ample Privacy. A Masterclass In Timeless Elegance And Craftsmanship With Striking Limestone Exterior & Cedar Shake Roof. Opens To A Grand Foyer With Majestic Cathedral Ceiling Soaring to a Breathtaking Height of Over 18 Feet, Custom Wall Paneling, Heated Natural Limestone Floors And Crown Molding. The Main Level Offers 11' Ceilings, Formal Living & Dining Rooms, Private Office Complete With Floor To Ceiling Wood Panelling and Gas Fireplace, Chef's Gourmet Kitchen With Custom Cabinetry, Natural Stone Countertops Complete in Leathered Finish, Wolf Appliances, Limestone Floors With Elegant Marble Inlays, Walk-in Pantry, Breakfast Area and Walk-out to Rear Gardens. The Family Room Impresses With Grand Atrium Ceilings, Flooded W/ Natural Light, Custom Built-Ins, And A Dual Fireplace. Heated Floors Enhance The Side Entrance And Powder Rooms. Unparalleled In Grandeur Primary Suite Offers Walk-Out to Terrace, Gas Fireplace, Walk-In Closet W/ Vanity Island, A Spa-Like Bath W/ Heated Marble Floors, His&Hers Vanities, Jacuzzi TubAnd Separate Water Closet. Upper Level Features Three Oversized Bedrooms, Each With Private Ensuites, Custom Closets & 2 Balconies. Walk-Out Lower Level Designed by World Renowned Lori Morris, Features 9' Ceilings,Home Theatre, Games Room, Temp. & Humidity Controlled Wine Cellar (1,500 bottles), Guest Suite, Full Spa With Sauna & Shower, Gym W/ Direct Access To The Gardens and Heated Pool. Smart Home Features Incl. Lutron Lighting, Sonos Sound System, Radiant Floor Heating. Full Snow-Melt Systems For Driveway And All Exterior Stone Surfaces. Backyard Oasis Features An Inground Heated Salt Water Pool W/ Cascading Waterfall, Hot Tub, Outdoor Bathroom/Change Room,Lush Gardens, And Resort-Style Amenities. A One-Of-A-Kind Estate With Unparalleled Blend Of Sophistication, Ultimate Privacy And Prestigious Golf Course Setting. (id:61852)
RE/MAX Realtron Barry Cohen Homes Inc.
602 - 1883 Mcnicoll Avenue
Toronto, Ontario
Luxury Living at Its Finest - Tridel Residence for Lease | Immediate Occupancy Experience refined urban living in this elegant 2-Bedroom, 2-Full Bathroom suite at the prestigious Tridel luxury residence located at 1883 McNicoll Ave, Suite 602. Thoughtfully designed with a spacious & sophisticated home features expansive windows, and in-suite laundry for ultimate convenience.The primary bedroom offers a serene retreat with a private ensuite, while the second bedroom is generously proportioned - perfect for guests, family, or a home office. The living and dining areas flow seamlessly, ideal for both everyday comfort and stylish entertaining. Exclusive Building Amenities: 24-Hour Gatehouse Security with Professional Concierge-Style Service Secure Underground Parking Resort-Style Swimming Pool State-of-the-Art Fitness Centre Landscaped Rooftop Garden & Terrace Table Tennis & Games Lounge Elegant Party & Event Room Private Guest Suites for Visitors Impeccably Managed Luxury Environment Prime Address & Connectivity: TTC at Your Doorstep Steps to Exactly at Kennedy & McNicoll Close to fine dining, shopping, parks, schools & major highways Designed for discerning tenants seeking security, comfort, and prestige in a premier location. Move-In Ready - Immediate Occupancy Available.A rare opportunity to enjoy elevated living in one of the area's most desirable luxury buildings. Schedule your private tour today. (id:61852)
Right At Home Realty
593 Ridgeway Avenue
Oshawa, Ontario
The McLaughlin Neighbourhood Boasts A Vibrant Tapestry Of Homes, Seamlessly Blending Old-World Charm With Modern Allure. With Its Perimeters Outlined By King Street To The South, Rossland Road To The North, Thornton Road To The West, And The Meandering Oshawa Creek To The East, McLaughlin Serves As A Picturesque Oasis In The Heart Of The City. Antonine-Maillet Elementary School Literally Right Next Door. 3 Min Walk To The Bus Stop. 4 Min Walk To The Daycare. 20 Min Walk To The Oshawa Ctr. Halal Meat And Grocery 200 Meters (3 Min Walk). 5 Min Drive To Costco & Nofrills. 6 Min Drive To 401. 25 Min Walk To Trent Universtiy Durham. Life Could Not Be Any Simpler Than This! Rent Includes All Utilities And Wi-Fi. *** Pet Friendly *** (id:61852)
Homelife/future Realty Inc.
410 - 105 George Street
Toronto, Ontario
First time offered for sale. This functional unit layout at Post House condo is rarely available to purchase. This South West facing corner unit is offering 709 sq.ft of open concept living plus a spacious 90 sq.ft balcony. Floor to ceiling windows and balcony is overlooking the courtyard and downtown skylight. The modern kitchen offers stainless steel appliances & quartz counter tops. Two full bathrooms. Residents enjoy access to a full range of amenities: 24-hour concierge, full gym, yoga studio, theater room, sauna, two party lounges, guest suites, visitor parking, and a large outdoor patio and chairs with BBQ. Just steps to the St. Lawrence Market, the Financial District, King at streetcar, restaurants and bars on Front St, and next to George Brown College. I parking space is included & available lockers for rent. This building also allows Short Term rentals such as Airbnb. (id:61852)
Royal LePage Signature Realty
153 Whitlock Avenue
Milton, Ontario
Immaculate 4 BR Detached Home with Double Car Garage & 2 BR LEGAL BASEMENT Apartment/ Separate entrance, over 3000 sq. ft. living space located in a sought-after neighborhood of Milton! This sun-filled corner lot home with many oversize windows and tons of upgrades you can think of - Stone & Stucco Elevation - Exposed concrete extended Driveway and backyard patio - Stamped concrete front porch - sprinkler system on side yard and back yard - Backyard Gazebo and gas fire pit - Outside pot lights with timer, Lawn Sprinkler System - 9Ft Ceiling On Both Floors - Upgraded oversize interior doors - Grand Upgraded Kitchen - Granite Counter-Top In Kitchen with single bowl double sink - Upgraded Cabinets - upgraded back-splash - valence & valence light - Hardwood Flooring throughout and laminate floor in the basement - Oak Stairs W/ Iron Pickets - Fireplace - wainscoting ceiling in Main floor - Quartz Counter-Tops In All Baths - Glass Shower In Master - Pot lights, California Shutter throughout main & 2nd floor & CAC. Legal Basement apartment with oversize windows, 2 Egress windows, separate laundry, SS appliances, and much more. Must see!!! (id:61852)
New Age Real Estate Group Inc.
