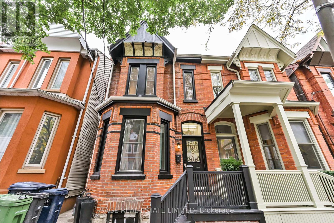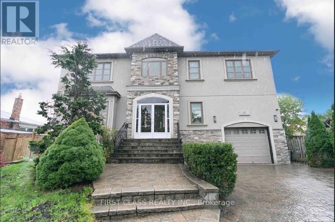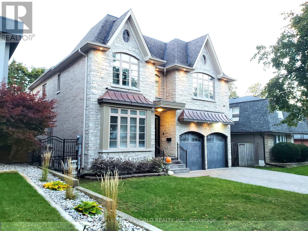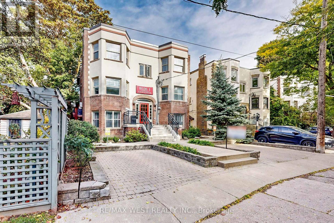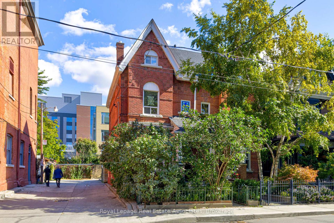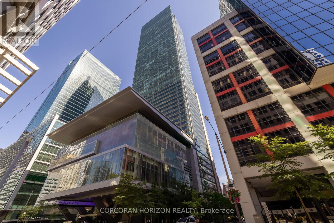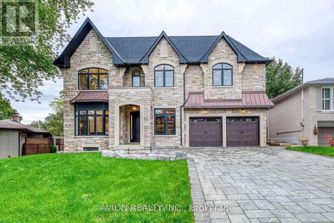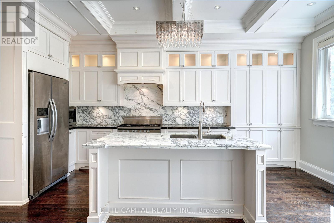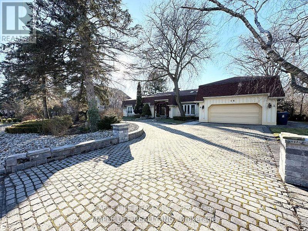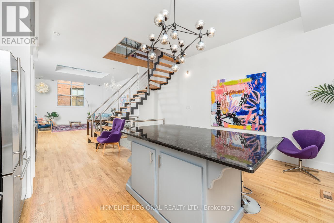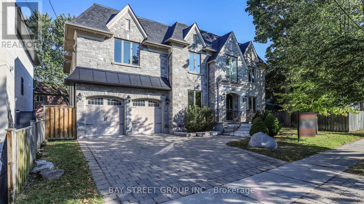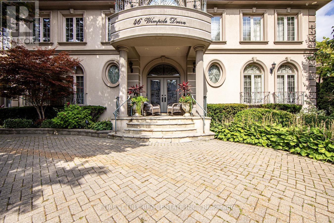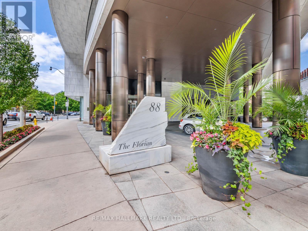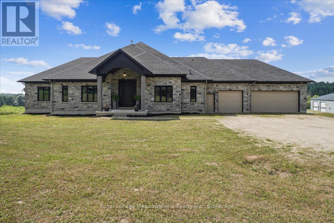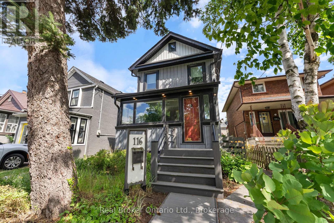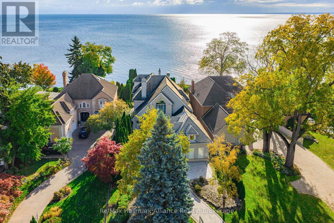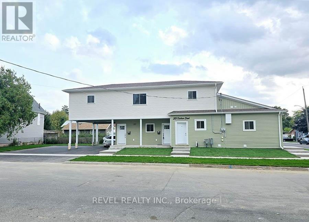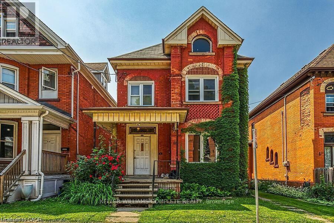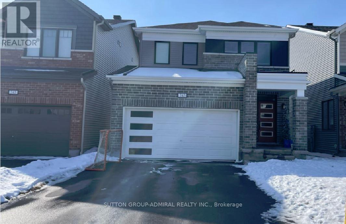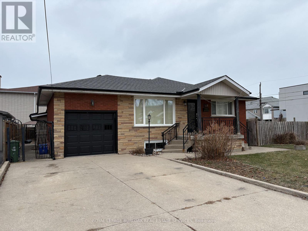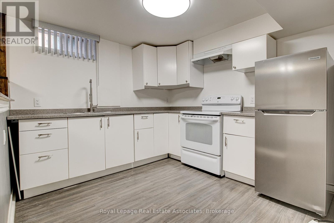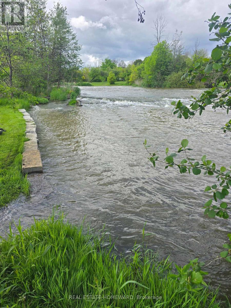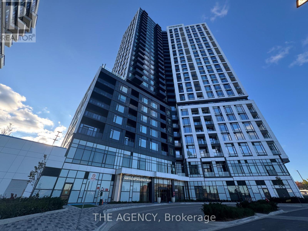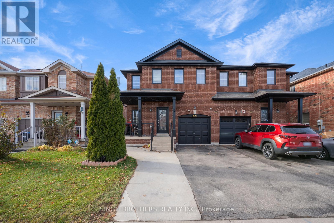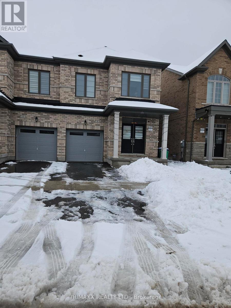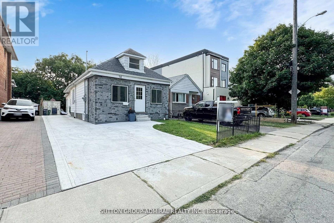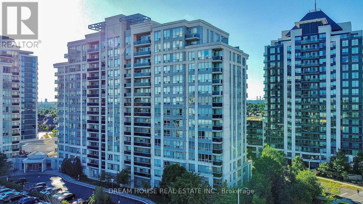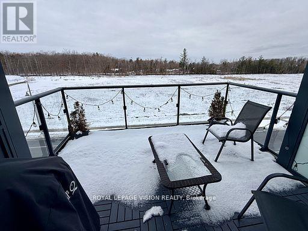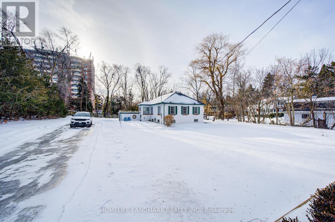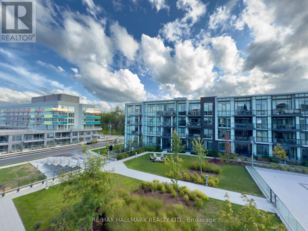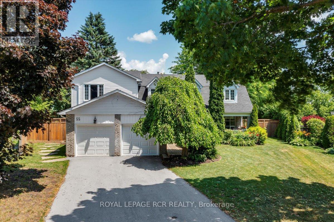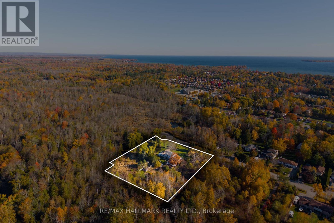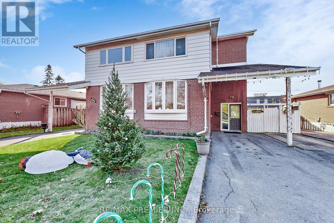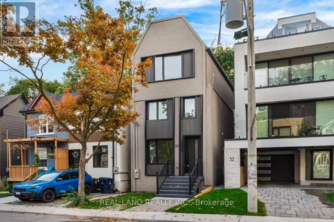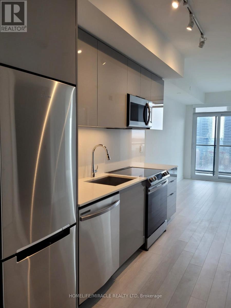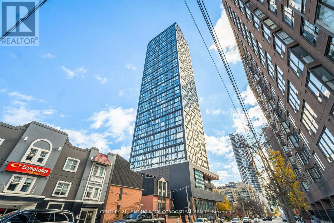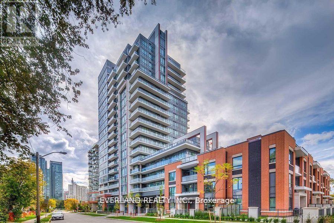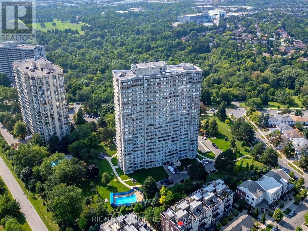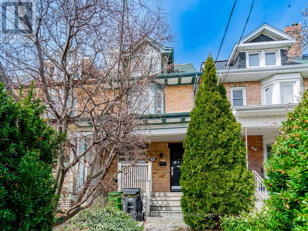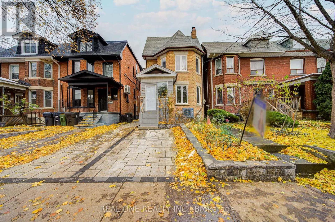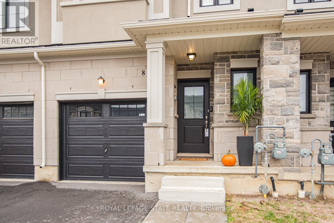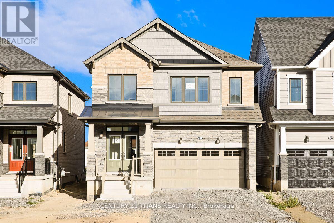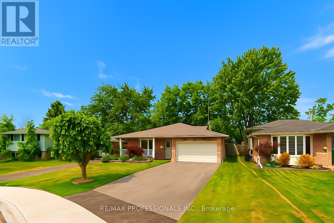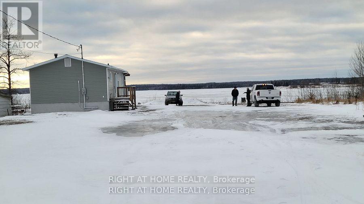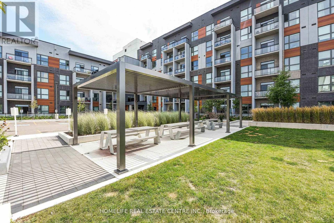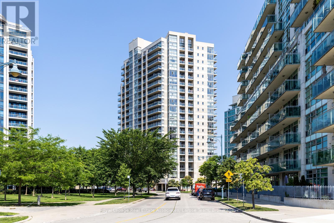577 Ontario Street
Toronto, Ontario
Located in historical cabbagetown. This Updated and Beautiful Victorian Home Blending Original Character with Modern Comforts. Features 10' Ceilings Accentuated by Original Crown Mouldings and Ceiling Medallions in the Living and Dining Rooms. Showcases the Original Staircase and a Chef's Kitchen with Granite Centre Island and Heated Floors, Overlooking a Cozy Family Room (Also with Heated Floors) and a Serene Back Garden. The Primary Bedroom Offers a Luxurious 5-Piece Spa-Like Ensuite with a Soaking Tub. Finished Basement Includes a Full Bathroom for Added Convenience. (id:61852)
Sage Real Estate Limited
25 Dresden Road
Toronto, Ontario
Elegant & Exquisite Custom Home Nestled On A Choice Street, 4322Sf+Fins Bsmt. White Oak Solid Wood Entrance Door, 20 Feet Coffered Ceiling With Plaster Moulding & Stone Ground Floor Foyer, Oak Hardwood Floor Main&2nd Floor ,Pot Lights Through Whole Building, Oak Staircase + Wrought Iron Railing, 11 Feet Great Room, 10 Feet Master&2nd Master, 2 Fireplaces, 2 En-Suite Bathroom With Water Jet& Rain Shower, Terrace... The homeowner spent $120,000 upgrading the backyard pavilion, artificial rockery, pond, and slide. (id:61852)
First Class Realty Inc.
29 Threadneedle Crescent
Toronto, Ontario
Custom-Built Gorgeous Home. Excellent Layou With 10' Celling On Main. Main Flr Office. Crown Moldings. Wainscotings. Pot Lights. 2 Skylits. Family Sized Kitchen With Central Island, Granite Counter. Large Breakfast Area W/O Deck. 2 Gas Fireplaces. Master Br W/Spa Like 6Pc Ensuite, Two W/I Closets, Gas Fireplace. Pro Finished W/O To Backyard Basement W/Wet Bar, Huge Rec Area, 2Brs, 4Pc Bath. Interlock Driveway. Close To TTC, HWY, Shopping, Restaurants, Library, Top Schools... (id:61852)
Homelife New World Realty Inc.
Building 1 Unit 5 - 9 Humewood Court
Toronto, Ontario
Modern Comfort Meets Classic Charm - Spacious 2-Bedroom in Prime Toronto Location. Beautifully renovated 2-bedroom apartment combining modern design with classic Toronto character. Located steps from St. Clair West, Casa Loma, and The Annex, this elegant suite offers style, space, and convenience - just minutes from downtown. Enjoy vibrant city living with quick access to restaurants, cafés, bakeries, boutique shops, and neighborhood filled tree-lined streets, parks and architectural charm. Features include a gas stove, bright living and dining areas, spacious bedrooms, and a private balcony. Enjoy a fully equipped kitchen, in-suite washer and dryer, and timeless details that blend comfort with sophistication. Perfect for professionals seeking upscale living in one of Toronto's most desirable west-end neighbourhoods. (Available furnished as seen in the photos $4075.00/month) (id:61852)
RE/MAX West Realty Inc.
101 Dovercourt Road
Toronto, Ontario
Location! Location! Sitting in the Heart of "Queen West" Neighbourhood, on the Edge of Little Portugal - and TRINITY BELLWOODS with Boutique Condos, Shops, Cafe's and all Amenities within Walking Distance. Street Car at your Doorstep, Minutes to QEW Hiway, Lake Ontario Trails and Waterfront, Walk to Liberty Village, Trinity Bellwoods Park, Galleries, and King St Trendy Restaurants and Night Life. This Beautiful Turn of the Century Semi Detached with Double Brick Exterior. sits on a premium lot with Laneway Access to a 1 Car Garage with Parking Pad, and Covered Car Port - TOTAL 3 CAR PARKING. Garage could easily be Laneway House! Great INVESTMENT PROPERTY - Has DUPLEX status - single family lives in the home! The adorable front garden with large shade tree and perennials has a walkway leading you onto a spacious covered porch, perfect for a morning coffee, or relaxing in the evening. As you enter the home you are welcomed by a 10 foot Ceiling high- Large Foyer with Italian style painted ceramic floors; There is a Spacious and bright Main Floor Family w/ Wood Burning Fireplace, and Bay Window; Main floor Bedroom,, 4 pc Washroom and and Sitting Room which was a Kitchen originally - Rough In for Kitchen still accessible...easy to convert back and possibility create a TRIPLEX. There is a back storage/mud room with Separate Entrance to Professionally Fully Finished Basement which features 1 Bedroom, Kitchen, Large Storage-Laundry Room, and 3 pc Washroom. Upper Level 2nd Level has Large Eat-In Kitchen with Lots of Storage; 4 pc Washroom and 2 Large Bedrooms with 9'8" Ceilings, Original Hardwood Floors throughout. The Attic Loft has endless possibilities; create an additional Bedroom, washroom and Living Space with a Door leading to Flat Roof - where a deck once existed. The home is in excellent condition, and has been family owned for over 50 years -Just move in. (id:61852)
Royal LePage Real Estate Associates
11 Dewbourne Avenue
Toronto, Ontario
**Captivating residence/exquisite estate--Classic Elegance--This magical home has been meticulously cared for, remodeled/upgraded, and maintained by its owners--Classic/charm centre hall design offers spaces of refined and elegant comfort--5,511 sq.ft (3 storey) + 1,007 sq.ft (basement)---total 6,518 sq.ft of luxurious--where every impeccable detail has been carefully crafted and preserved. The grand principal rooms are designed for both elegance and comfort, a formal dining room and a living room with marble mantle fireplace. The functional gourmet kitchen is equipped with built-in appliances (Sub-Zero/Wolf brand), custom cabinetry & granite countertops. The adjoining family/sun room features a HEATED LIMESTONE floor and 16 ft high glass ceilings, allowing natural sunlight and French doors walkout to south exposure private garden. Upstairs, the hand-carved antique pine paneled library elaborates a story of this home, perfect for versatile use such as 2nd family room and adjoining a mahogany paneled office for a private space. The primary bedroom offers a dressing room, 6 pcs ensuite. The family gym on 2nd floor offers a 18 ft high ceiling with skylights for convenience and comfort. On 3rd floor, the additional all 3 bedrooms provide their own private ensuites, closets, and feature a 3rd furnace and 2nd laundry area. The lower level offers an entertainment room, music and studio room, wine cellar with climate control. Outside, the landscaped lush garden features cheerful trees for privacy and relaxation, and a heated driveway for 5 vehicles, and 2 cars in garage. Surrounded by top ranking private and public schools-UCC/BSS/Havergal College/Forest Hill Junior & Senior PS & Forest Hill CI. A short walk brings you to Forest Hill Village with shops, restaurants & cafes, minutes to sunway station, hwys & more! (id:61852)
Forest Hill Real Estate Inc.
2403 - 183 Wellington Street W
Toronto, Ontario
Experience Unparalleled Luxury And Privacy With DIRECT PRIVATE ELEVATOR ACCESS To This Remarkable Executive Suite. From The Moment You Step Inside, You'll Be Captivated By Breathtaking City Skyline Views And An Abundance Of Natural Light. This One-Of-A-Kind Residence Is Adorned With Layers Of Designer Finishes, Including Elegant Herringbone Floors, A Marble-Faced Gas Fireplace, Textured Walls, Custom Lighting, And Bespoke Window Coverings.The Open-Concept, 1675 Sqft Layout Is Ideal For Entertaining, Seamlessly Connecting To A High-End Chefs Kitchen Complete With An Eat-In Breakfast Area. Indulge In The World-Class Amenities Of The Ritz-Carlton Residences, Including A 24-Hour Concierge, Valet, Porter Services, A State-Of-The-Art Fitness Centre, Luxury Spa, And An Indoor Pool. Welcome Home To Elevated Living At Its Finest. (id:61852)
Corcoran Horizon Realty
3 Sutcliffe Drive
Toronto, Ontario
A Masterpiece of Luxury in Prestigious Bayview VillageWith 5+1 bedrooms and 8 spa-inspired baths, this custom-built estate offers over 7,500 sq. ft. of refined elegance on an extraordinary pie-shaped lot, expanding to 80 ft wide. Designed with timeless sophistication and masterful craftsmanship, it represents the pinnacle of modern luxury living.Enter through the grand mahogany solid wood entry to soaring 10-ft ceilings, abundant skylights, and exquisite detailing throughout. A walnut wood library, paneled hallways, and radiant heated floors on all levels highlight the home's unparalleled design.The gourmet chef's kitchen is equipped with premium Miele & Bosch appliances, gas cooktop, upgraded waterline, and seamless integration of style and function. Each bedroom enjoys a private ensuite, while the lavish primary suite defines indulgence.Engineered for ultimate comfort, the home features dual furnaces, ACs, HRVs, and humidifiers. A timeless stone exterior, LED lighting, and generously sized principal rooms complete this extraordinary residence.Set in prestigious Bayview Village, this estate offers unrivalled comfort and sophistication, moments from top-ranked schools, fine amenities, and transit. (id:61852)
Avion Realty Inc.
311 Davisville Avenue
Toronto, Ontario
Stunning 2 Storey Custom Home In Davisville Village. Detached 2 Car Garage, High Ceiling - 9'8" On Main Floor And 9' On 2nd. Endless Details Thru-Out Incl. Hardwood Floors, Wainscoting, Crown Moulding, Pot Lites, 3 Gas F/P's, Skylite, Marble Vanity Tops, Marble C/Top And Bksplash In Kit. Spacious Principal Rooms, Open Concept Family Rm With Custom Wall Unit & W/O To Cedar Deck, Prof. Landscaped Front And Rear Yards. (id:61852)
Elite Capital Realty Inc.
16 Brian Cliff Drive
Toronto, Ontario
Rarely Offered Exquisite Private Home in the Heart of Toronto! Large Premium Ravine Lot With 100 Ft Frontage and Over 1.5 Acres total! Over 5,800 sqft of Interior Living Space plus 2,300 sqft in Basement! This Beautifully Uniquely Designed Home W/Distinction & Elegance! Bordering On Ravine Setting Offers Peaceful Living & Ideally Designed For Entertaining. Just Minutes Away From Edward Gardens, Top Public and Private Schools, TTC Bus Station, Malls, Shopping And Highway. Perfect lot for self-living or Redevelopment!! (id:61852)
Maple Life Realty Inc.
6 - 62 Claremont Street
Toronto, Ontario
Welcome to Toronto's Multi-Level Super Loft in Trinity Bellwoods! Experience a rare fusion of history, style, and modern urban living in one of Toronto's most sought-after neighbourhoods. Tucked inside the exclusive Claremont Lofts a striking 1930's banquet hall transformed into just eight boutique residencesthis is no ordinary loft. Unit #6 is the crown jewel of the building. Offering the largest foot print of all the residences, this spectacular multi-level loft pairs architectural drama with thoughtful design. Step inside to soaring ceilings, massive skylights, and an open-concept layout bathed in natural light. A glass catwalk and unique floor panels create a dazzling play of sunlight across levels, setting this loft apart as a true architectural showpiece. Highlights include, a bright, airy main floor perfect for everyday living and entertaining, 2 + 1 bedrooms (ideal for a guest suite, office, or creative studio) A luxurious primary retreat with ensuite bath and in-unit laundry, modern kitchen with stainless steel appliances, gorgeous hardwood floors, private garage parking, private rooftop terrace spanning nearly 700 sq. ft. With sweeping skyline views and total privacy, its your own urban sanctuary whether youre hosting summer soirées or enjoying quiet evenings under the stars. All of this is just steps from Queen West and the vibrant heart of Trinity Bellwoods, where iconic parks, eclectic boutiques, buzzing cafés, and some of the citys best dining and nightlife are at your doorstep. Don't miss this rare opportunity to own a one-of-a-kind loft in a location that truly has it all. (id:61852)
Homelife Regional Realty Ltd.
112 Centre Avenue
Toronto, Ontario
Absolute Elegant Luxury In Willowdale A True Masterpiece! Situated On An Extra Large 70 Ft By 140 Ft Lot, This Stunning Residence Boasts Over 4700+ Sqft Above Grade Plus 1400 Sqft Professionally Finished Walk-Out Basement Designed For Entertainment And Relaxation, Featuring A Recreation Room, Stylish Wine Bar And Lounge Area With Built-In Mini Fridge. Exceptional Layout With 5 Spacious Ensuite Bedrooms, A 4-Car Garage With Direct Access To Backyard, And An Elegant Oak Circular Staircase With Wrought Iron Pickets And Oak Handrails. The Home Showcases A Solid Mahogany Front Door, 4 Fireplaces, Hardwood & Marble Floors Throughout, 2nd Floor Laundry, And A Majestic Grand Foyer With Dome Skylight And Cove Lighting. The Luxurious Primary Retreat Features A 7-Pc Marble Ensuite And An Oversized, Room-Like Walk-In Closet Offering Unparalleled Storage And Organization. Freshly Painted Interior, Over 130 New Pot Lights, 10 Ceiling On Main Floor And 9 On 2nd And Basement Enhance The Modern Elegance. Ideally Located In Prime Willowdale, Close To Top Schools, Parks, Bayview Village, Shops, Subway And Major Highways Truly An Exceptional Executive Residence Not To Be Missed! For more video and 3D floor plan, please see the virtual tour link. (id:61852)
Bay Street Group Inc.
46 Wimpole Drive
Toronto, Ontario
Welcome to a classy and timeless home in a highly coveted St. Andrew's neighbourhood, with stunning landscaping and expansive private lot. 4 parking garage and a circular drive for 10 cars. Be greeted with a skylight and vaulted ceiling that extends to the 2nd floor, creating a sense of grandeur adding to the homes elegance with an exceptional layout. Beautiful living & dinning rooms for hosting elegant gatherings with an open concept and spacious family room. The main floor also features an office with built-in shelves. 2 separate powder rooms, laundry room, and beautiful spacious kitchen with a breakfast area that walks out to the deck. The second floor features 6 bedrooms, primary bedroom is a true sanctuary with an open sitting area with a skylight, his/her walk-in closets, 6 piece bathroom with a sauna. The spacious 5 bedrooms with 4 piece bathrooms. The lower level has a rec room, wet bar, exercise room, office with built-in shelves, 3 piece bathroom with sauna, fireplace, kitchen with appliances, storage, cold room, nanny's suite with a 3 piece ensuite, laundry room. This home features 5 fireplaces, 2 furnace rooms, 2 sub pumps and a generator, elevator to all floors, all chandeliers included, 2 dry wells. (id:61852)
Forest Hill Real Estate Inc.
308 - 88 Davenport Road
Toronto, Ontario
Escape to sophisticated Yorkville living in this sun-drenched corner suite boasting unobstructed city views. A gracious foyer welcomes you into an expansive living/dining area, perfect for entertaining or relaxing bathed in abundant natural light. Retreat to the tranquil primary bedroom with its spa-like ensuite and generous closet space. This exceptional residence also includes a convenient laundry room, two prime adjacent parking spots, and a sizeable locker for all your storage needs. Beyond the suite itself, The Florian elevates your lifestyle with unparalleled service and amenities. A 24-hour concierge is at your service while valet parking ensures effortless arrivals and departures. Maintain an active lifestyle in the well-equipped fitness centre and indoor pool, or unwind with a BBQ in the rooftop garden. Host gatherings with ease in the dedicated party room and catering kitchen. For added convenience, a guest suite is available for visitors, and ample visitor parking is provided onsite. (id:61852)
RE/MAX Hallmark Realty Ltd.
8837 Wellington Road 124
Erin, Ontario
This custom-built country bungalow, where craftsmanship meets comfort is an exceptional family home nestled in the rolling hills of Erin. Set on just under 9 acres of gently sloping lawns, a spring-fed pond, and endless outdoor beauty. From the moment you step inside, you'll feel the care and quality that went into this cabinetmakers personal residence. Striking details, soaring ceilings, and an open-concept layout set the stage, while over 200+ custom-built storage drawers keep family life beautifully organized. The heart of the home is a chefs dream kitchen, featuring solid wood cabinetry, high-end appliances, a massive quartz island with breakfast bar, and endless cupboard space. Gather in the great room around the fireplace, or share meals in the dining room as you soak in panoramic views of the countryside through the windows. Step outside to the elevated, covered balcony and catch unforgettable sunsets, your new favourite place to unwind. The main-floor primary suite is your own private retreat, with a coffered ceiling, spa-inspired ensuite, and a walk-in closet with built-ins that maximize both function and style. Two additional bedrooms offer the same high-quality finishes and thoughtful design. Head downstairs to discover the ultimate entertainment zone, a fully finished walk-out lower level with a large wet bar, cozy fireplace, theatre room, home office, and even a sauna. And then there's the workshop, an incredible 5,000 sq. ft. heated building with three 16x16 insulated doors, ideal for car enthusiasts, hobbyists, or entrepreneurs. Add in a 3-car garage, geo-thermal heating and cooling, in-floor heating throughout the basement and shop, fire pit & your family has found a forever home. This property doesn't just offer a place to live, it offers a lifestyle. From peaceful birdwatching by the pond to hosting unforgettable gatherings, this is country living reimagined for the modern family. This is where your family story continues. (id:61852)
Royal LePage Meadowtowne Realty Inc.
116 Symons Street
Toronto, Ontario
Step into sunshine and good vibes in this charming, beautifully updated home just a short stroll to the lake! With open, airy rooms bathed in natural light throughout, this home offers a truly special living experience. Enjoy an updated eat-in kitchen with butcher block countertops and modern bathrooms, windows with custom blinds, and thoughtfully curated, high-quality finishes inside and out. The landscaped gardens and private backyard oasis with a stone patio are perfect for relaxing or entertaining. Upstairs, a bright and flexible loft space can be your playroom, yoga studio, home office-whatever suits your lifestyle best! Located in a walkable neighbourhood close to shops, schools, public transit, libraries, and the waterfront-this is a place that feels like home the moment you step inside. (id:61852)
Real Broker Ontario Ltd.
3206 Shoreline Drive
Oakville, Ontario
Crafted as the personal residence of a renowned designer, this 5+1 bedroom, 10,000+ sq.ft. waterfront estate is a rare offering in one of Bronte's most coveted settings. While neighbouring homes were also designed by him, none compare to the scale, craftsmanship, and artistry dedicated to this residence-his own masterpiece.Expansive windows and soaring ceilings flood the home with natural light, framing breathtaking lake views on every level. Multiple balconies and terraces offer front-row views of sunrises, sunsets, and moonlit water-creating a seamless connection to nature from morning to night.Thoughtfully designed for both family living and elegant entertaining, the main level features grand principal rooms, multiple gas fireplaces, formal and informal living spaces, and a gourmet kitchen with walkout to the lakeside terrace. Each level offers outdoor retreats - private balconies off bedrooms, and expansive terraces perfect for gatherings.The upper level includes generously sized bedrooms, including a luxurious primary suite with private balcony, spa-like ensuite, and unobstructed views of the lake. A full lower level adds an additional bedroom, recreation spaces, gym, and walkout access.Set on a quiet street with a strong sense of community, this home offers a rare blend of privacy and connection. The saltwater pool, manicured grounds, and lakeside setting make every day feel like a peaceful escape.Minutes to Bronte Harbour, boutique shops, trails, parks, and top-rated schools-this residence is more than a home; it is a lifestyle on the water. (id:61852)
RE/MAX Hallmark Alliance Realty
A - 289 Chatham Street
Brantford, Ontario
Welcome to this newly built main floor unit in a legal duplex, ideally situated on a corner lot in a quiet, mature Brantford neighbourhood. This bright and modern unit offers a spacious and highly functional layout, perfect for families or professionals seeking a premium rental opportunity.The main floor features four bedrooms and three washrooms, including one full bathroom and two convenient two piece bathrooms. One bedroom is thoughtfully designed with a separate entrance and its own two piece washroom, making it ideal for a home office, studio, or professional use.Enjoy an open concept kitchen with white cabinetry, stainless steel appliances, modern backsplash, and ample counter space, seamlessly flowing into the living area. Nine foot ceilings throughout the main floor enhance the sense of space and natural light. High end finishes, wide plank flooring, and contemporary fixtures are featured throughout the unit.This unit includes in suite laundry, multiple entrances for added privacy and convenience, access to private basement, and two parking spaces. Located close to parks, schools, and amenities, this property offers both comfort and versatility in an excellent location! (id:61852)
Revel Realty Inc.
88 Grant Avenue
Hamilton, Ontario
Large 2 Family legal duplex home in a desirable Hamilton neighbourhood. Exceptional quality oak cabinets in kitchen and bathrooms. Home features separate entrances, separate heating & separate meters. Close to all amenities including public transit, shopping and schools. Walking distance to main bus route. Upstairs unit is currently rented. Tenant is willing to stay. Currently paying $1400/mth + utilities. VACANT POSSESSION AVAILABLE (id:61852)
Keller Williams Complete Realty
743 Brittanic Road
Ottawa, Ontario
Welcome to this Beautiful, Bright & Spacious Family Home! This stunning 4-bedroom house offers 2,053 sq. ft. of thoughtfully designed living space (as per builders floor plan). Featuring 9' ceilings on the main level, this home boasts a modern open-concept layout with abundant natural light. The gorgeous kitchen is a chefs delight, complete with a breakfast bar, stainless steel appliances, and ample cabinetry - perfect for entertaining or family meals. Stylish laminate flooring runs throughout the home, combining durability with contemporary appeal. Enjoy the convenience of a second-floor laundry room and generously sized bedrooms ideal for families of all sizes. (id:61852)
Sutton Group-Admiral Realty Inc.
Unknown Address
,
Amazing Stoney Creek location in a family friendly neighbourhood. Within close proximity to all amenities including parks, schools, shopping and bus routes. Spacious two bedroom basement apartment with a private side entrance. Large eat-in kitchen measuring 21' X 13'10". Spacious Living Room with gas fireplace and walk-up into the garage (used for storage but no access for parking). Large rear yard to beshared with the main floor tenant. Tenants are responsible for 50% of utilities (gas, electricity, water, water heater). Double driveway to be shared with the main floor Tenant (one parking spot included). All Tenants are to provide Full Equifax or Trans Union Credit Reports, rental application, Employment &reference letters, income verification, and bank statements if needed. (id:61852)
Royal LePage Burloak Real Estate Services
2 - 45 Bond Street
Kitchener, Ontario
Bright and spacious lower level suite at 45 Bond St, Kitchener! This fully equipped 1-bedroom, 1-bathroom unit features a separate private entrance, open-concept kitchen and living room, one dedicated parking space, and fresh fine touch-ups throughout for a modern, move-in-ready feel. Utilities are extra. Perfect for a professional or couple in a convenient central location, quiet neighbourhood, close to amenities. Available now! (id:61852)
Royal LePage Real Estate Associates
59 Nanticoke Valley Road
Haldimand, Ontario
Attractive & Affordable private 0.22 acre lot enjoying 60ft of frontage on quiet secondary road dead-end in Lake Erie - 45 min commute Hamilton/403 - 15 mins E of Port Dover - 90 mins to GTA/London. Gentle terrain extends to picturesque creek abutting rear boundary line offers 9,612 square feet - zoned: *Agricultural* land allowing for potential building sites. Buyer/Buyer's Lawyer to complete own investigations re: permitted uses. *Note -aprx. 45 meter easement exists btwn Nanticoke Valley Road + Subject Property. Buyer/Buyer's Lawyer to attain all required permits at respective relevant levels of government. Buyer responsible for any lot levy/developmental charges/possible HST. Affordable venue for your "Dream" home or perfect location for that elusive Tranquil Lake Retreat" (id:61852)
Real Estate Homeward
1906 - 2495 Eglinton Avenue W
Mississauga, Ontario
Welcome to Unit 1906 at the Kindred Condos in the heart of Central Erin Mills! This beautifully appointed 2-bedroom, 2-bathroom suite with parking and locker offers a bright open-concept layout with 9-ft ceilings, floor-to-ceiling windows, and a west-facing exposure that fills the space with natural light and provides breathtaking views with large windows. The modern kitchen features sleek countertops, stainless steel appliances, a large island, and ample cabinetry, seamlessly connecting to the spacious living and dining areas that open onto a private balcony-perfect for morning coffee or evening relaxation. The primary bedroom includes a generous closet and a spa-inspired ensuite with a glass-enclosed shower, while the second bedroom offers ideal separation for guests or a home office. Additional highlights include ensuite laundry, a smart thermostat, and complimentary Bell Fibe internet. Built by Daniels Corporation, Kindred Condos blends contemporary design with community living, offering residents exceptional amenities such as a 24-hour concierge, fully equipped fitness centre and yoga studio, co-working lounge, games and media rooms, party lounge, and an outdoor terrace with BBQs, gardening plots, firepit, and playground. Ideally situated in one of Mississauga's most desirable neighbourhoods, you're just steps from Erin Mills Town Centre, Credit Valley Hospital, and top-rated schools including John Fraser and St. Aloysius Gonzaga. Commuting is effortless with easy access to Highways 403, 407, and the QEW, plus MiWay and GO Transit nearby. This bright, modern suite is the perfect blend of style, comfort, and convenience-offering an exceptional opportunity to live in a vibrant, well-connected community. (id:61852)
The Agency
28 Jordensen Drive
Brampton, Ontario
Nestled in One of Brampton's Most Popular Credit Valley Areas! This stunning 4+1 bedroom semi-detached with 4 parking spots, home looks out to the park, offering the perfect blend of privacy and nature. WOOD SLAT ACOUSTIC WALLS in the Living and Master Bedroom. This home is just what you've been waiting for. Pot lights throughout the home, walk out your back door. Fully upgraded in 2021-2022, this home is move-in ready and perfect for modern living. It features a spacious layout with large family bedrooms and a fully finished basement. The Updated Bathrooms were fully renovated in 2021, adding a fresh, contemporary feel throughout the home. Additional upgrades ensure that the home is not only stylish but also functional and efficient. The outdoor upgrades are done, making the exterior just as inviting as the interior. This home is perfect for families. It's just a short distance from the GO STATION, Mall, Indian Groceries, place of worship, schools, parks, and highways, offering both convenience and comfort. With its spacious design, upgraded systems, and proximity to amenities, this home truly offers the best of both worlds. High Efficiency Furnace with Hepa filter & AC. Water Softener& Tankless water heater.S/S Fridge & Dble Layer Stove! This charming home offers a fantastic opportunity for homeowners looking to reduce their mortgage expenses. The fully finished basement can be a valuable help with your mortgage payments. Don't miss out, book your showing today! (id:61852)
Singh Brothers Realty Inc.
9 Truffle Court
Brampton, Ontario
Semi Detach Home Available For Lease ,4 Bedrooms! 3 Washroom,9' Main /2nd Floor 9 ft Ceiling, Upgraded Kitchen! With Granite Counter Top, Primary room with ensuite washroom, Hardwood Main Floor! Oak Stairs, Close To Mount Pleasant Go Station, walking distance To Plaza, Transit Parks & School bus, 5-10 Minutes by bus to GO Station Stainless Steel Appliances - Stove, Fridge, Dishwasher, White Washer/Dryer! A/C Included!!!! (id:61852)
Trimaxx Realty Ltd.
14 Spears Street
Toronto, Ontario
14 Spears St. This RAVINE LOT Offers a perfect blend of function, style, comfort with two rooms on the all levels and a couple of separate living spaces with its three classy newly renovated washrooms, all with modern standing showers and Large windows. Approximately 1700+700 sqft. The main level has stunning two bedrooms and a washroom with brand new modern standing shower bathroom to impress you. Modern plan that features ultra separate sleek kitchen w/ quartz two waterfall counters. Enjoy the convenient main-floor open concept combined living and dining area. The all-new kitchen has a fresh, modern design and an island again with quartz waterfall design to make the most of your prep space and breakfast counter in the kitchen itself and the back entrance has a convenient access to an all-fenced and private backyard with its own privacy, backing onto a ravine & hilltop lot with a beautiful seating area together with family and friends during those summer months or cold winter nights to enjoy your favourite delicious hot drink. Second floor is dedicated to luxurious primary suite fitted with tons of storage cabinets and brand new washroom with standing shower ensuite. The lower level offers an open concept with it's own kitchenette, washer dryer dishwasher fridge currently being used as 4th bedroom with ensuite brand-new washroom with a modern standing shower. 11 KWEV charger lets you get a full charge in just a few hours. Located in the vibrant Rockcliffe-Smythe friendly neighbourhood, minutes from Stockyards, schools, golf course, parks.shops, restaurants, and major Hwys, convenient transit options are just around the corner, with a 3-minute walk to the TTC and 2 minute drive to the Weston GO station and the New Eglinton LRT line. First time home buyers, Builders and investors, With the option to extend to 4 units+ 1 Garden suite. (id:61852)
Sutton Group-Admiral Realty Inc.
642 Eaglemount Crescent
Mississauga, Ontario
Beautiful 4+1 Bedroom Back Split Bungalow In Desirable Area On 60X120 Lot, Double Garage ,A Family Neighborhood Close To Square One, Schools, Transit, U Of T Mississauga Campus. Highways, Go Station And Library. Very Well Maintained With Newer floor, Newer deck, Recently finished basement, Freshly Painted, ,Spent $$$ On Upgrades! 2 Sky Lights! Aaa Tenant with income proof and Credit Report. One family only, no shared rental. No Smoking, no pet allowed Due to Allergy. Tenants pay utilities, hot water tank rental is owned by landlord, no need to pay. About you: A clean quite family.- No smoking, no pets.- Able to provide proof of income that can be verified in Canada (Employment letter, paystub etc.), full credit report, and references- Credit check will be conducted. (id:61852)
Real One Realty Inc.
114 - 50 Disera Drive
Vaughan, Ontario
Discover the charm of a dynamic lifestyle with this bright and spacious 1-bedroom suite, featuring an open-concept design and contemporary style in the heart of Thornhill. Ideal for renters, this exceptional main floor unit offers the rare advantage of 10-foot ceilings. Located in an unbeatable area, it provides easy access to parks, schools, dining, shopping centers, and major transportation routes, including Hwy 7 and Hwy 407. Enhance your living experience with premium building amenities, such as a 24-hour concierge, indoor pool, sauna, fitness center, and whirlpool. Experience your next chapter in comfort and convenience. (id:61852)
Dream House Real Estate Inc.
407 - 375 Sea Ray Avenue
Innisfil, Ontario
Live everyday in an all season resort!! Bright and luxurious unit with floor to ceiling windows. Balcony and windows overlooking green field. BBQ on balcony. Close to all amenities. every day is a vacation! Lots of summer and winter activities. LCBO, Starbucks, local grocery Store, Restaurants with patio, Ice cream store, etc. all within the complex. Private for residence sandy beach area with membership to the beach club. Tennis court, volleyball, playground, bike rentals, basketball court. This building features rooftop terrace with BBQ, pool, furnished with outdoor furniture. (id:61852)
Royal LePage Vision Realty
119 Robinson Street
Markham, Ontario
This Unique And One Of A Kind Property Is Located In The Heart Of Old Markham Village! Surrounded By Mature Trees And Just Steps Off Of Markham Main Street, Large lot (160.51*184.44).Custom Built Bungalow Situated On A Stunning 0.691 Acre .Lot Zoned For C2+O( Residential and commercial use ) The Charming Architectural Design Of The Home Features with 3 Bedrooms, A Gorgeous Sunroom And Brand New renovation throughout main floor , brand new kitchen and brand new washroom .All appliance are brand new. Go Station Located Just Down The Street, Close to Hwy 407 , And The Quaint Shops And Restaurants Of Markham Main Street Surrounding The Property and a Diverse Range Of Uses . (id:61852)
Homelife Landmark Realty Inc.
321 - 415 Sea Ray Avenue
Innisfil, Ontario
Welcome to this beautifully FURNISHED 840 square foot, 2 bedroom, 2 bathroom condo at Friday Harbour Resort. Located on the third floor, this home offers open concept layout with a bright living area that extends to a private balcony overlooking the courtyard and pool, creating the perfect spot to enjoy your morning coffee or relax at the end of the day. The modern kitchen is fully equipped with sleek appliances and waterfall kitchen island, ample counter space making meal preparation and entertaining effortless. Both bedrooms are generously sized and filled with natural light with custom blinds, the primary suite featuring it's own ensuite bathroom for added comfort and privacy as each room is on opposite sides of the suite. Living at Friday Harbour means more than just a home, it's a lifestyle. Residents have access to world-class amenities, including an outdoor pool and hot tub, a private beach club, a state-of-the-art fitness centre, a full-service marina at special rates, the Lake Club with fine dining and social spaces, with a championship golf course. The resort also offers a variety of shops, cafes, and restaurants along the lively boardwalk, as well as extensive nature preserve trails for walking and biking. With year-round activities such as water sports in the summer and skating or cross-country skiing in the winter, there is always something to enjoy. This turn-key furnished lease offers the perfect balance of comfort, convenience, and resort living, all for $3,000 per month in one of the region's most sought-after communities. (id:61852)
RE/MAX Hallmark Realty Ltd.
55 Valley Mills Road
East Gwillimbury, Ontario
Nestled on a quiet dead end circle in sought after Mount Albert, this spacious 5 bedroom 3 bathroom home offers the perfect blend of privacy, comfort, and nature. Featuring an updated nearly 500 sq ft primary bedroom retreat with a cozy sitting area, and massive walk-in closet, and upper floor laundry, this home is ideal for growing families. A thoughtfully designed addition also adds approximately 200 sq ft behind the kitchen ready for your final touches. This four season room is perfect for future expansion, or at home working space, hair dresser? Accountant? any at home business can finish this space to suite their needs with separate entrance. The kitchen offers a walk-out to an expansive entertainers' deck with new deck boards and railing overlooking the fully fenced backyard backing onto tranquil ravine and walking trails. Enjoy the convenience of a walk-out basement, and a second bedroom with its own walk-in closet and updated 3 piece ensuite. Two powered outbuildings in the 156.56 ft wide backyard are ready for your creativity. You'll appreciate the ample parking with a double car garage and a 4 car driveway, while mature trees provide a serene, private setting. A true Mount Albert gem with endless possibilities! Don't miss this opportunity to allow your kids to roam care free on the property and explore the forest and trails behind. (id:61852)
Royal LePage Rcr Realty
2252 Spring Street
Innisfil, Ontario
Experience exceptional privacy and investment potential with this rare 2.56 acre fully serviced parcel at the end of a peaceful cul-de-sac off Innisfil Beach Road. This newly listed property is being offered together with 2230 Spring Street, combining two exceptional opportunities for future development. Enjoy natural beauty with mature trees, a tranquil pond, and expansive grounds-perfect for building, recreation, or simply escaping to your own slice of paradise. Utilities are already in place, offering peace of mind for future plans and flexible use options. Step outside to find ample space for gardening, entertaining, or relaxing in nature, with immediate proximity to the beautifully renovated home next door. Sewer connection completed in October 2022, with costs incorporated into annual taxes until 2032 for the property 2230 Spring Street next door, owned by the same owners. Explore the possibilities and secure your place in this unique Spring Street enclave today. (id:61852)
RE/MAX Hallmark Realty Ltd.
888 Krosno Boulevard
Pickering, Ontario
Located in the highly desirable Bay Ridges community, this upgraded 3 bedroom, 3 bathroom home delivers real value. The property includes a basement apartment potential rental income. You are steps from beaches, waterfront trails, parks, and every amenity that makes Bay Ridges one of the most sought after pockets in Pickering. Everything you need sits within minutes. Top rated schools, community centre, GO Station, Highway 401, shops, restaurants, and Pickering Town Centre are all close by. (id:61852)
RE/MAX Premier Inc.
30 Winnifred Avenue
Toronto, Ontario
Welcome to this beautiful, Fully renovated house , 30 Winifred Ave ,with stunning design and dazzling features & finishes throughout. Situated on a quiet street in the vibrant Leslieville neighborhood.Approximately 2,000 sq. ft above ground and basement is over 700 sq. ft. This detached house was designed by a well-known architect Richard Tseng and built by a famous local builder JEEMCA DEVELOPMENTS. Because the owner and his wife are both architects, the whole house has been carefully selected and perfected in terms of materials, functional layout, color matching, etc.So the house was underpinned with 38 holico piles, then poured in-situ concrete. Helico piles are a very expensive method for single-family houses. The luxurious primary suite at Third floor with a private balcony, double closets, and a spa-like ensuite. The basement includes a 600 sq. ft legal one-bedroom suite with a separate entrance. It can also be used by the homeowner, as it can connect internally. The house features 5(4+1) bedrooms, 5 (4+1)bathrooms, 2 kitchens, 2 furnaces, 2 laundries, and 2 air conditioning systems. Additionally, the front pad can be used for parking (without a permit), similar to many of our neighbors.Great neighbourhood with a very good Walk Sco,enjoy the stellar location of Leslieville with easy access to Queen St E, shops, dining, transit, gyms, and parks.30 Winifred Ave offers the perfect blend of luxury, functionality, and urban convenience. (id:61852)
Real Land Realty Inc.
2005 - 48 Power Street
Toronto, Ontario
Luxurious 1 Br+ Den & Bath Located In Vibrant King East. Bright, Open Layout Featuring 9'Ceilings, Window Coverings, Walk-In Closet & Unobstructed Waterfront View. Close To Shops, Restaurants, Distillery District, Steps To Ttc, Downtown Core & Financial District. State Of The Art Amenities Include Work From Home Spaces, Pool, Gym Yoga Studio, Party Room, And Much more. Perfect For Couples Or Young Professional. (id:61852)
Homelife/miracle Realty Ltd
5009 - 319 Jarvis Street
Toronto, Ontario
Luxury nicely furnished studio on the 50th floor of Prime Condos with stunning panoramic city views. Move-in ready and ideal for professionals or students. Includes high speed internet, bed, sofa, desk, TV, coffee machine, and fully equipped kitchen. Enjoy premium amenities: gym, co-working spaces, outdoor terrace with BBQs, concierge, and guest suites. Steps to TMU, TTC, Eaton Centre, shops, and dining. Live, work, and study in the heart of downtown Toronto. (id:61852)
Century 21 Leading Edge Condosdeal Realty
1512 - 68 Canterbury Place
Toronto, Ontario
Very Convenience Location of Yonge and Finch. Spacious 1 Br + Den With 2 Full Bathroom, Functional Layout With Unobstructed View. 9 Ft Ceiling, Laminate Floor Through-out, Upgraded Kit With S/S Appl, Backsplash & Granite Countertops. Close To Restaurants, Supermarket, Library, Banks, North York Centre and Subway. (id:61852)
Everland Realty Inc.
2503 - 133 Torresdale Avenue
Toronto, Ontario
A "Bungalow in the Sky"! Welcome to this sun-filled 3+1 bedroom, 2 bath corner suite offering 1,300 sq.ft. of living space with spectacular unobstructed south, west and north views, including breathtaking sunsets and the downtown skyline. Comes with (2) Two parking spots! This spacious unit features a smart and functional floor plan with an expansive open-concept living/dining/solarium, granite kitchen counters/backsplash and breakfast area with panoramic windows. Large primary bedroom with walk-in closet and 3-pc ensuite. Ensuite laundry and ample storage. * Maintenance fees include all utilities and cable TV. Building amenities: gym, outdoor pool, concierge, party/meeting rooms, games room and sauna. Steps to G. Ross Lord Park, trails, sports fields and TTC at your doorstep with direct access to Finch Station. (id:61852)
Right At Home Realty
10 St Annes Road
Toronto, Ontario
Welcome To 10 St. Annes Road. Stunning Home With 3 Units Each With Hydro Meters And Private Individual Laundry. Main Floor Features Open Concept Floor Plan And 1 Bedroom With Walk-Out To Backyard And 2nd Floor Bedroom With Walkout To Deck. 4pc Bath, Beautiful Kitchen With Gas Stove, Quartz Countertops And Original Fireplace. Upper Level Unit With 2 Bedrooms And 4pc Bathroom. Step Outside To Access The Separate Basement Unit With Open Concept Living Space, Bedroom And Bathroom. Basement Is Vacant. Triple A Tenants Occupying The Main And Upper Units on Month to Month. Located Minutes To Parks, Restaurants, Transit And Shopping. HRV Air System. 2 newer furnaces replaced 2024 and 2025. (id:61852)
Right At Home Realty
157 Glenholme Avenue
Toronto, Ontario
Welcome to St. Clair Village's perfect family home with 5 bedrooms & 5 Washrooms& Basement apartment. Over half year thoroughly renovated from Top to Bottom with over 400K in 2024. (outside wall insulation, windows, main floor stainless steel Appliances + Basement Fridge). 2024 plumbing entire house. 2024 Hardwood floor throughout. 2024 Painting. 2025 Porch Window. Master bedroom contains extra room to be used as baby room or office. Basement Apartment contains two bedrooms with ensuite laundry & Washroom & Kitchen. Brand new furnace & Heat Pump (Air Conditioner). Brand New Natural Gas Forced Air Heating System. Garage Door 2024. Electrical panel: 200.amp. Close To All Amenities. 24Hrs Bus Service At Few Step Down On The Road. Highest Demand Area In The Core Of Downtown. Very Peaceful Street. Seller And Agent Do Not Warrant The Retrofit Status of the basement. Brand new professional landscaping of front yard, back yard, and driveway. Buyer& buyer's agent to verify all measurements, Lot Size, Taxes. (id:61852)
Real One Realty Inc.
8 Mia Drive
Hamilton, Ontario
Fantastic Freehold Townhom. Features 19 x 117 Ft premium Lot. Built in 2023. Open Concept Main Level with 9 foot ceilings. Includes appliances. Hardwood staircase. Spacious primary bedroom with large ensuite bath. Laundry located on bedroom level for convenience. Close to schools, shopping, Linc access. Convenient location. RSA. (id:61852)
Royal LePage State Realty
159 Velvet Way
Thorold, Ontario
Brand New spacious home by Empire Calderwood, Elevation C, 2400 SQFT Executive Residence, Closed October 2025. 9 foot ceilings, 4 Bedrooms & 4 Washrooms, Master Bedroom with 5 piece Ensuite. Second room with 4 piece Ensuite. 3rd and 4th rooms share attached Jack and Jill Washroom. The spacious 115 SQFT loft can be converted as fifth bedroom. Kitchen Upgraded with granite counter tops, Gas Rough In to Stove, Water Connection to Refrigerator, $5000 from Seller to pick your own choice of Appliances. Upgraded Electric Fireplace, Hardwood throughout main floor. Full Spacious Basement with Three piece Rough in. Located in a wonderful family neighbourhood at Lundy's lane & Davis road, close to parks, schools, shopping and restaurants. minutes away from attractions of Niagara Falls, Wineries and (id:61852)
Century 21 Titans Realty Inc.
Upper - 100 Larchwood Circle
Welland, Ontario
MOVE IN READY! Wonderful home nestled on a highly sought-after street, Larchwood Circle! Backs onto greenery and Steve Bauer Trail. Excellent family-oriented neighbourhood near plenty of parks, the popular seawall mall, places to eat, and schools. Also, easy access to highways! Enjoy living on two levels and its functional layout. Spacious home featuring 3 bedrooms (Including one with laundry, potentially a home office), upgraded flooring, cozy living room w/ rare bay window, chefs kitchen w/walk-out to backyard, 5 pc bathroom including a bidet! Not to mention, build memories with the generously-sized backyard (not shared). International family/ student may be considered. Garage Use is Extra.**PICTURES ARE PRIOR TO LAST TENANT** (id:61852)
RE/MAX Professionals Inc.
118 Kenogami Road
Greenstone, Ontario
2+3 Bedroom detached updated Bungalow with 3 full Bathrooms, backing to a lake, it has huge lot, can park all kind of vehicles, don't miss this opportunity, with little efforts the house could be made into 3 different apartments with separate entrances. (id:61852)
Right At Home Realty
104 - 95 Dundas Street
Oakville, Ontario
This beautiful main-floor suite features 2 bedrooms and 2 bathrooms, offering 908 sq ft of interior living space plus a spacious 350 sq ft terrace/patio. With 9 ft ceilings and a modern upgraded kitchen complete with granite countertops and stainless steel appliances, this home perfectly blends comfort with style. Being on the main floor, it offers the unique feeling of living in a house, while enjoying all the conveniences of condo living. Located in Rural Oakville, its just minutes from GO Transit, Lions Valley Park, major highways, shopping plazas, and schools. Discover luxurious living in the prestigious 5 North Condos, featuring the largest unit in the building full of high-end upgrades and built by Mattamy. This 2-bedroom, 2-bathroom residence is ideal for those who appreciate modern living with a touch of luxury. The unit boasts 9 ft ceilings. The upgraded kitchen is a showstopper with extended upper cabinets, sleek quartz countertops, and elegant bar lighting. Additional upgrades include modern doors, custom blinds, luxury bathroom tiles, and a marble quartz bathroom sink. Nestled in a vibrant neighborhood, the condo is within walking distance to Isaac Park, Oak Park, and River Oaks Community Centre perfect for walks, family outings, and recreation. Commuters will appreciate quick access to Highways 403 and 407, as well as proximity to Oakville GO Station, offering seamless connectivity to Toronto and beyond. Residents of 5 North Condos enjoy top-notch amenities, including a fully equipped gym, party room, and a rooftop terrace with BBQ. This is a rare opportunity to own the largest and most upgraded unit in 5North Condos, surrounded by the best of Oakvilles parks, schools, and shopping. (id:61852)
Homelife Real Estate Centre Inc.
1108 - 3 Marine Parade Drive
Toronto, Ontario
Elegant Corner Suite at Hearthstone by the Bay Refined Retirement Living! A rare opportunity to own a sophisticated 2-bedroom, 2-bath corner residence in Hearthstone by the Bay- Etobicoke's premier retirement condominium community. This bright, northeast-facing suite offers an abundance of natural light and partial views of Lake Ontario. Enjoy the freedom of condo ownership, paired with the convenience of curated services designed to enhance your lifestyle. The mandatory monthly Club Fee includes weekly housekeeping, dining room meal credits, 24-hour access to an on-site nurse, engaging fitness classes, social programs, and a private shuttle to nearby shopping and local amenities. Need more support down the road? Simply tailor your services as you go pay only for what you need. A flexible, elevated approach to retirement living that stands apart from traditional options. A warm, welcoming home in a truly exceptional community. Don't miss out.*Mandatory Service Package Extra **EXTRAS** Mandatory Club Fee: $1990.85 +Hst Per Month. Includes a Variety of Services. Amenities Incl: Movie Theatre, Hair Salon, Pub, Billiards Area, Outdoor Terrace. Note: $274.34+Hst Extra Per Month for Second Occupant. (id:61852)
Royal LePage Real Estate Associates
