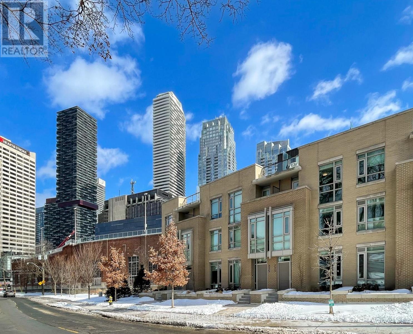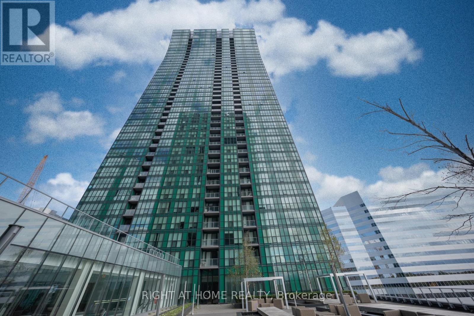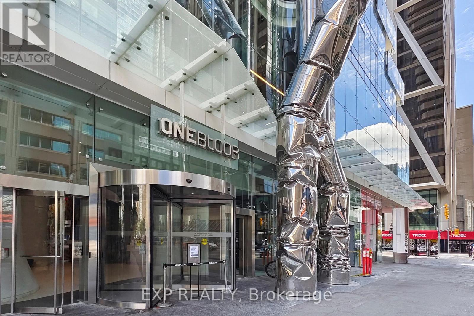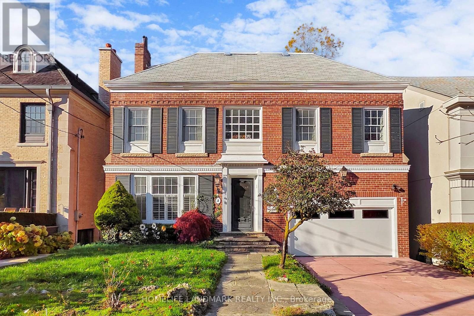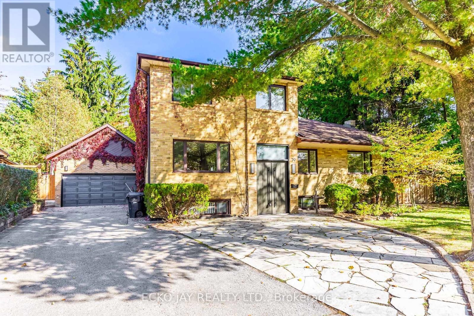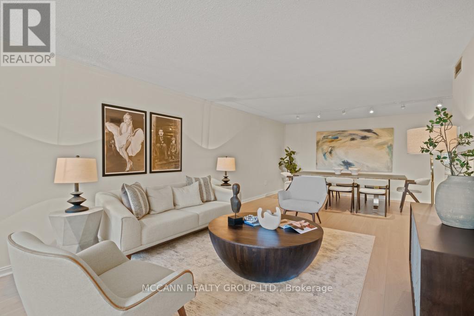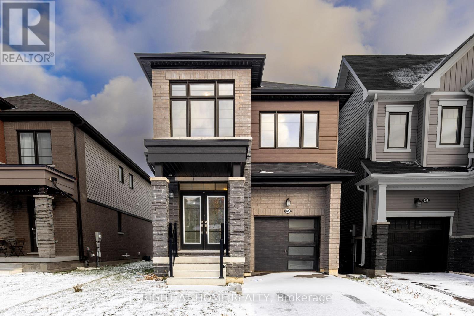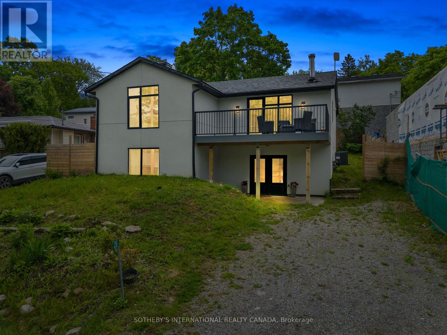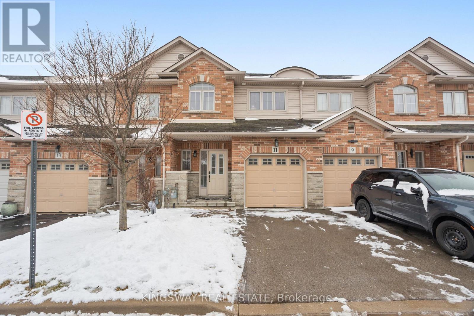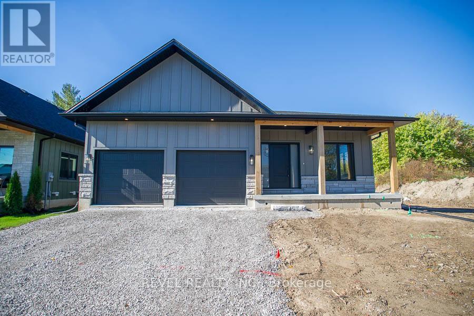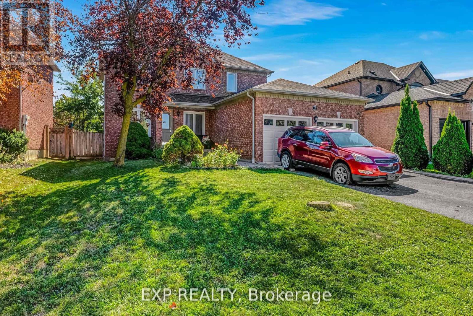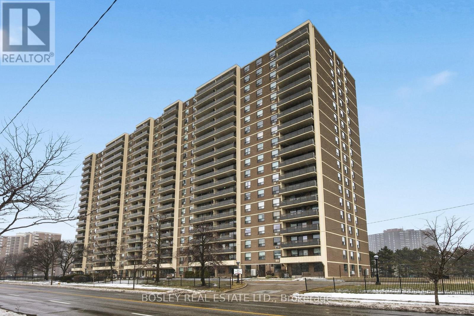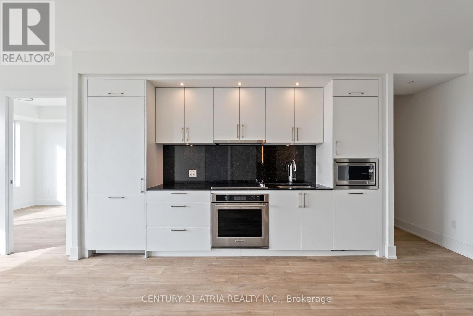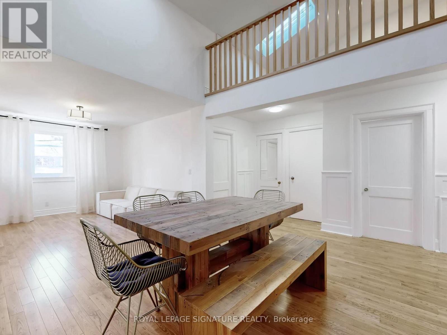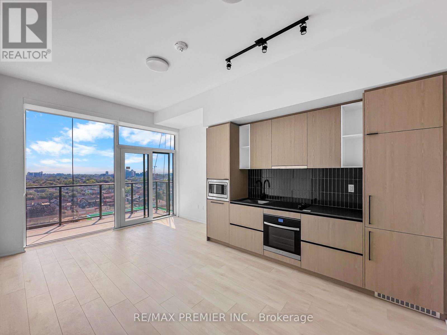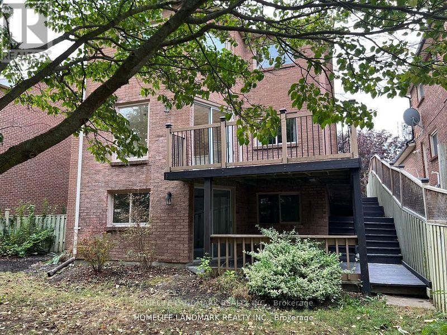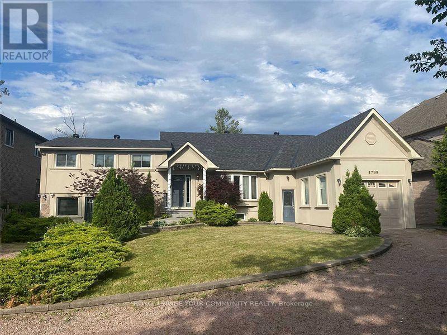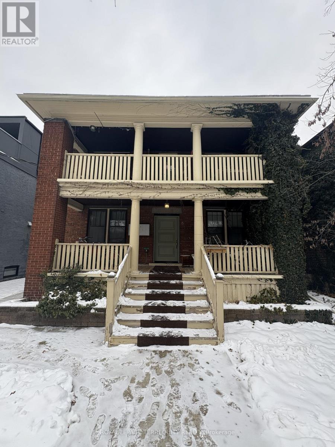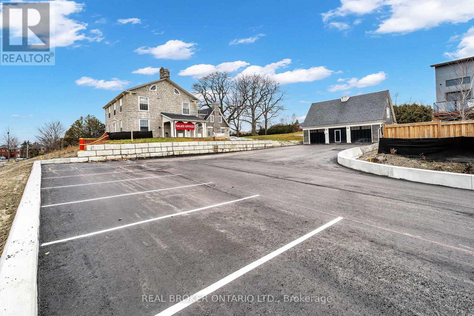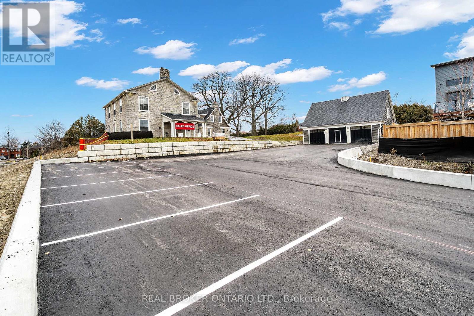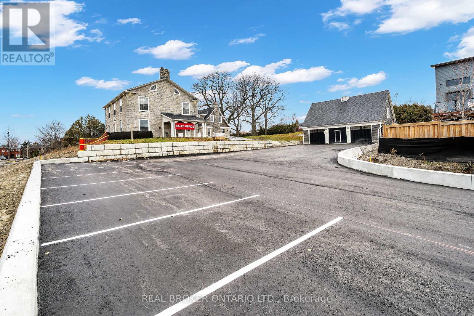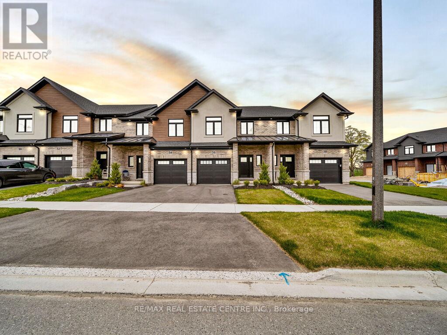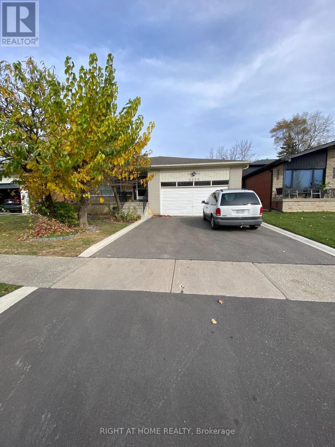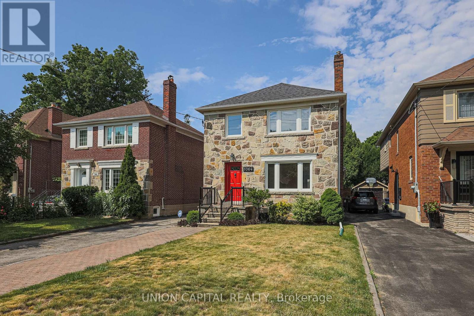Th121 - 223 Duplex Avenue
Toronto, Ontario
luxury Townhome AT Yonge & Eglinton's Hottest Neighborhood 'Chaplin Estates' Prestigious Modern Townhome is Filled W/lights Open Concept Main Floor, Kitchen, Features Stainless Steel Appl. Granite Countertop, Kitchen Island And Walk out To Patio. Private Rooftop Terrace. More Berwick Amenities. (id:61852)
Home Standards Brickstone Realty
3101 - 9 Bogert Avenue
Toronto, Ontario
Luxurious 1+1 Bedroom Condo in Emerald Park, North York. This sun-filled, impeccably maintained 1+1 bedroom, 2-bathroom condo boasts unobstructed east views from master bedroom and a private balcony (661sqft+ 31sqft). Featuring 9' ceilings, laminate floors, floor-to-ceiling windows, and a split Y-shaped layout, it offers space, elegance, and privacy. The large den with windows can easily serve as a second bedroom or home office. The modern gourmet kitchen is a chef's dream with granite countertops, center island, stylish backsplash, and high-end appliances. The ensuite master adds a luxurious touch. Includes 1 parking and 1 locker. Enjoy world-class amenities: state-of-the-art fitness centre, indoor pool, steam room, and jacuzzi. Located in an unbeatable North York location with direct underground access to 2 subway lines, shopping, and restaurants. Steps to Service Ontario, LCBO, Tim Hortons, Service Canada, library, Aquatic Centre, farmers market, and a vibrant food court. Quick access to Hwy 401/404, with a Walk Score of 96. (id:61852)
Right At Home Realty
3211 - 1 Bloor Street E
Toronto, Ontario
This impressive, freshly painted 1-bedroom + den suite showcases breathtaking city views, stretching east and west along the iconic Bloor Street corridor. Inside, you'll find a thoughtfully designed space finished with premium upgrades including custom window coverings and modern, high quality fixtures that elevate every room. The open concept layout enhances the natural light, creating a seamless flow between the kitchen, dining, and living areas. Step out onto the expansive balcony, which feels like a private outdoor lounge set high above downtown perfect for unwinding or entertaining with Toronto's skyline as your backdrop. Situated in the prestigious Bloor Yorkville neighbourhood, One Bloor places you steps from luxury boutiques, acclaimed restaurants, and every urban convenience. Direct indoor access to the Bloor Yonge subway makes getting around the city effortless. Residents enjoy an exceptional lineup of spa-inspired amenities, including indoor and outdoor pools, a state of the art fitness centre, and dedicated yoga and Pilates studios. A refined, modern lifestyle in one of Toronto's most iconic buildings. (id:61852)
Exp Realty
8 Killarney Road
Toronto, Ontario
Fabulous 6+1 Bedroom Family Home On One Of The Most Prestigious Streets In Forest Hill South! This Timeless 1935 Georgian Centre Hall Residence Offers Classic Symmetry, Functionality, And Flow - Blending Elegance With Exceptional Family Comfort. Perfectly Situated On a Premium 46 x 150 Ft South-Facing Lot With No Sidewalk, Surrounded By Multi-Million-Dollar Estates. Step Inside The Grand Foyer Featuring An 18-Ft Ceiling And Sweeping Staircase That Set The Tone For The Home's Sophistication. The Main Level Features 9-Ft Ceilings, Hardwood Floors, Pot Lights, And a Formal Living Room With Marble Fireplace, Built-In Speakers, Projector, And Drop-Down Screen. The Family Room Offers Custom Millwork, Cove Lighting, Fireplace, And Walk-Out To An Oversized Deck Ideal For Outdoor Entertaining. The Formal Dining Room With Picture Windows Is Perfect For Gatherings. The Gourmet Kitchen Showcases Heated Italian Stone Floors, Stone Countertops, Centre Island, Sub-Zero Fridge, Wolf Range, Thermador Hood, Miele Oven & Dishwasher, And French Doors Opening To The Deck. Upstairs, The Primary Suite Includes a Walk-In Closet, 6-Piece Ensuite, And Walk-Out To a Private Terrace. The Home Office Opens To a Large Deck With Potential For a Hot Tub. Additional Bedrooms All Feature Ensuites And Walk-In Closets. The Third Floor Provides Two More Bedrooms, a Skylit Sitting/Media Area, And a Shared Bath - Ideal For Teens Or Extended Family. The Finished Lower Level Includes Heated Flooring, a Recreation Room With Fireplace, Gym, Wine Cellar, Laundry, Nanny's Suite With Bath, Finished Basement With Seperate Entrance. Additional Features: Crestron Smart Home System, Tankless Water Heater, New Garage Door, Hot Tub, And Built-In Sound System. Steps To Ucc, Bss, Forest Hill Village, Parks, And Transit. A Rare Opportunity To Own a Grand, Functional, And Timeless Family Home In Toronto's Most Coveted Neighbourhood. (id:61852)
Homelife Landmark Realty Inc.
79 Larkfield Drive
Toronto, Ontario
This large 5,264 sq. ft. 2-storey family home is situated on one of the deepest lots on Larkfield Drive with 63' of frontage that widens to over 115' across. A high-ceiling foyer with direct access to the main and basement, leads to open-concept dining and living areas connected to a tranquil-solarium facing the backyard, a large family room with fireplace, French-door office and 2 additional offices/bedrooms. 5-bedrooms on the upper floor surround a sky-lit private family sitting area with 2 large bathrooms. The primary bedroom features a seating area, cozy fireplace, ensuite and walk-in closet. 4 other queen/king bedrooms accommodate a large family and leave space for guests, playrooms, crafts, gaming and studies. The basement includes a large rec room with fireplace, bedroom, office, full bathroom, laundry and endless storage. Set on a premium deep lot with 13,637.86 sf, the property enjoys a private, park-like setting with ample room for comfortable living, Home office privacy, extended family and play areas. Ideally located within walking distance to highly desirable public schools and a short stroll to Banbury Community Centre, tennis courts, Windfields Park, Edwards Gardens, and nearby parkettes. Quick access to downtown via the DVP and Hwy 401. Discover the perfect balance of location, space, comfort and future growth. (id:61852)
Ecko Jay Realty Ltd.
301 - 360 Bloor Street E
Toronto, Ontario
Live at The Three Sixty in one of Toronto's best-connected neighbourhoods, where Yorkville, Rosedale, and the Danforth meet. You are just steps to the Bloor/Yonge subway hub, Yorkville boutiques and dining, Eataly, cafes, and the Rosedale Ravine trails. Top-rated schools including Rosedale Jr. PS make this a location of both lifestyle and convenience. This south-facing suite spans over 1,500 sq. ft. and has been refreshed with modern updates, including brand new flooring, a renovated kitchen with new premium appliances, and fully renovated bathrooms. Expansive principal rooms offer excellent flow for everyday living or entertaining, with oversized windows drawing in abundant natural light, complemented by motorized blinds with both blackout and light-filtering features for comfort and control. Two spacious bedrooms and two full baths create a comfortable layout rarely found in the core. A standout feature is the large laundry room complete with new fixtures - washer, dryer, hot water tank, heating/cooling system, a second full-sized fridge/freezer - adding both practicality and storage. The building delivers resort style amenities: 24/7 concierge, indoor pool, hot tub, sauna, gym, handball and racquetball courts, billiards, ping pong, library, and resident art gallery. Four outdoor terraces with ravine views, plus visitor parking, EV charging, and car wash, complete the package. A move-in ready home offering scale, style, and first class amenities in a prime Yorkville/Rosedale setting. (id:61852)
Mccann Realty Group Ltd.
60 Concord Drive
Thorold, Ontario
Beautiful detached home in Empire Calderwood featuring spacious, bright and functional living space. This 4-bedroom, 2.5-bath property offers a park-facing view, no sidewalk, and a single-wide driveway with garage.Step inside through the double-door entry to a spacious foyer with mirrored closet, leading to a stunning open-concept kitchen, living, and dining area. The main level boasts 9 ft ceilings, hardwood floors, and a huge great room with walk-out to the backyard. The kitchen features a breakfast area, brand new stainless steel appliances, and solid oak stairs leading to the second floor. Upstairs youll find bedroom-level laundry, a large primary suite with a 5-piece ensuite and walk-in closet, plus three more generously sized bedrooms and an additional full bathroom. Located close to schools, grocery stores, transit, and Hwy 406, this home is ideal for first-time buyers, families, or investors. Built by Empire Communities with a durable brick and stone exterior. Older Pictures (Recent upgrades include a finished driveway, all new stainless steel appliances, and a second-floor washer and dryer. Vacant (id:61852)
Right At Home Realty
25 Silver Birch Street
Kawartha Lakes, Ontario
INCREDIBLE PRICE -NEW YEAR OPPORTUNITY! 4 Bedroom 2 Bathroom, just under 1800 overall sq ft, move-in ready, year round home in the waterfront community of Thurstonia on Sturgeon Lake. Renovated top to bottom in 2022 with high end finishes. Stucco exterior, black windows, composite deck off living room. Inside you will find BEAUTIFUL hardwood floors, a modern kitchen with quartz countertops, new cabinets, marble backsplash and stainless steel appliances. 2 beautifully renovated bathrooms. Main level has two bedrooms, a 4 piece bathroom and an open concept kitchen/living/dining room, wood stove and a walk out to a gorgeous composite deck with water views. Walk out level features a spacious family room, 2 additional bedrooms and 3 piece bathroom. Good size backyard with new deck for grilling and second deck at the fence line for dining. Forced air propane furnace, central air and drilled well. The village of Thurstonia has two public beaches with weed free swimming and north west exposure for blazing sunsets. Public boat launch and marina with dock spaces to rent. Only 20 minutes to Bobcaygeon and Lindsay. An hour and fifteen minutes to the Greater Toronto Area (GTA). Highway 407 is now free from Highway 115 to Pickering making this an affordable option to commute to the GTA. Priced to sell! Act now to get ahead of the spring market. Reach out for more information. (id:61852)
Sotheby's International Realty Canada
11 Marina Point Crescent
Hamilton, Ontario
Opportunity Knocks!! Absolutely Stunning Townhouse Offering Open Concept Layout With Great Room, Fireplace, 9' Ceiling, Huge Eat In Gourmet Style Kitchen With Pantry, Breakfast Bar, Walkout To Huge Backyard At Main Level, 3 Generous Size Bedrooms And 2 Full Bathrooms At The Upper Level, Windows All Around, Tons Of Natural Light, Freshly Painted In A Light Theme, Garage Entrance , L E D Light Fixtures And Potlights, Close To Qew, 50 Point Conservation Area, Parks, Trails, Schools And Shopping, Short Walk To Lake, Ample Parking, Fantastic Neighborhood, Look No Further, Book Your Showing Today, Hurry Up Before It Is Gone!! (id:61852)
Kingsway Real Estate
7 Scott Drive
Norfolk, Ontario
Welcome to 7 Scott Drive - a stunning executive bungalow available for lease in the vibrant community of Port Dover. This newly constructed custom home seamlessly blends refined craftsmanship with modern comfort, offering nearly 2,000 sq. ft. of elegant main-floor living.From the moment you arrive, the home's curb appeal stands out with its board and batten exterior, accented by timeless stonework and an inviting front porch - the perfect place to enjoy a morning coffee or unwind at the end of the day.Inside, the spacious open-concept layout is filled with natural light from soaring windows and anchored by a striking stone fireplace. The gourmet kitchen is a chef's dream, featuring sleek quartz countertops, a generous island, and a "hidden" walk-in pantry. The adjoining covered patio extends your living space outdoors, ideal for alfresco dining or relaxing summer evenings.The oversized dining area, stretching more than 22 feet, offers ample room for entertaining, while the nearby laundry/mudroom and stylish powder room add convenience and functionality.The serene primary suite includes a large walk-in closet and a spa-like ensuite with dual sinks and a luxurious walk-in shower. Two additional bedrooms, each with a walk-in closet, share a beautifully appointed Jack & Jill bath, making this layout as practical as it is sophisticated.The bright, unfinished lower level with 9' ceilings adds even more versatility for storage or recreation.Just a 15-minute walk from downtown Port Dover and the sandy shoreline, this home offers not only comfort but also an enviable lifestyle-where boating, beaches, local dining, and boutique shopping are all within easy reach.Lease this exceptional home and experience luxury living in one of Port Dover's most desirable neighbourhoods. (id:61852)
Revel Realty Inc.
148 Taylorwood Avenue
Caledon, Ontario
Welcome to 148 Taylorwood Avenue! A beautifully well-maintained two-storey home in Caledon that combines comfort, style and practical living in just the right size. At approx. 1,344 square feet, this house offers three bedrooms and three bathrooms, perfect for a growing family or those wanting a little extra space. The main floor welcomes you with bright, airy living spaces that flow naturally. Each room feels cared for and maintained subtle touches that show pride in ownership. Upstairs, the three well-proportioned bedrooms provide a comfortable retreat. The primary bedroom includes an ensuite bathroom, and the two additional bedrooms offer versatility. The bathrooms feature modern fixtures and a clean aesthetic. Step outside to a large, fully fenced backyard, a private and secure space for family gatherings and outdoor activities. With a spacious patio and plenty of green space, this yard is ready for barbecues, playtime, and relaxing evenings with friends. Located in a sought-after, family-friendly neighbourhood, 148 Taylorwood is just moments away from top-rated local schools, beautiful parks, and a variety of shopping and dining options. Its proximity to major commuter routes also makes travel a breeze. Dont miss the opportunity to own this wonderful home that has been lovingly cared for and is ready for its next family. (id:61852)
Exp Realty
1008 - 511 The West Mall
Toronto, Ontario
Welcome to this beautifully maintained 2-bedroom, 1.5-bath condominium offering an ideal blend of space, comfort, and everyday convenience in the heart of Etobicoke. Thoughtfully designed with a functional layout, this residence is perfectly suited for end-users and investors alike. The open-concept living and dining area is filled with natural light, creating a warm and inviting atmosphere ideal for both relaxing and entertaining. Ample space for a dining room table, furniture pieces, and large windows enhance the sense of space while offering pleasant views and abundant daylight throughout the day. The beautiful East-facing balcony makes morning coffee all the more enjoyable! Lastly, the well-maintained and laid-out kitchen, with eat-in table & chairs, features ample cabinetry, generous counter space, and a practical layout that makes cooking and hosting effortless. The spacious primary bedroom includes both a convenient 2-piece ensuite, providing added privacy and comfort, as well as a beautiful walk-in closet. A second well-sized bedroom offers flexibility for guests, a home office, or growing families. A full main bathroom and an en-suite laundry & storage room complete the suite! Located in a well-managed building, residents enjoy access to building amenities and the peace of mind that comes with condo living. Enjoy a well maintained pool, sauna, change rooms & gym, in addition to hydro, heat, water and cable as part of your reasonably priced maintenance fees of only $938.93! Situated close to transit, shopping, restaurants, and everyday essentials, this home offers outstanding accessibility and lifestyle convenience. Whether you're a first-time buyer, downsizer, or investor, this move-in-ready condo presents excellent value and an opportunity to own a comfortable, functional home in a desirable setting. (id:61852)
Bosley Real Estate Ltd.
408 - 259 The Kingsway
Toronto, Ontario
*PARKING Included* Welcome to Edenbridge, a Tridel Built community in the desirable Kingsway community. A brand-new residence offering timeless design and luxury amenities. Just 6 km from 401 and renovated Humbertown Shopping Centre across the street - featuring Loblaws, LCBO, Nail spa, Flower shop and more. Residents enjoy an unmatched lifestyle with indoor amenities including a swimming pool, a whirlpool, a sauna, a fully equipped fitness centre, yoga studio, guest suites, and elegant entertaining spaces such as a party room and dining room with terrace. Outdoor amenities feature a beautifully landscaped private terrace and English garden courtyard, rooftop dining and BBQ areas. Close to Top schools, parks, transit, and only minutes from downtown Toronto and Pearson Airport. (id:61852)
Century 21 Atria Realty Inc.
Upper - 117 Westmount Avenue
Toronto, Ontario
Welcome to this beautifully renovated upper-level suite offering exceptional space, style, and value in the heart of Corso Italia. Spanning over 1,400 sq ft, this home features two generous bedrooms plus a versatile loft that can function as a third bedroom, home office, or family room. Soaring ceilings and an expansive open-concept living and dining area fill the space with natural light. The large laundry room offers excellent bonus space for a home office or storage. Enjoy the convenience of ensuite laundry and a private rooftop deck. ALL UTILITIES INCLUDED, making budgeting effortless. Green P parking located just 180 metres from the home with potential for Monthly Rates. Ideally situated near St. Clair West with great Transit options and located near Hudson College, Regal Road Public School, Tre Mari Bakery, and Earlscourt Park. (id:61852)
Royal LePage Signature Realty
1002 - 1285 Dupont Street
Toronto, Ontario
This 2-Bedroom, 2-Bath Suite Feels Easy To Live In, With High Ceilings And Floor-To-Ceiling Windows That Bring In Great South-Facing Light. The Layout Flows Naturally From The Kitchen Into The Living Space, Making Everyday Living And Hosting Feel Effortless. Step Out Onto The Spacious Balcony, Pull Up A Chair, And Enjoy Your Morning Coffee Or Unwind After A Long Day. Glass Of Wine Is Optional. Parking And A Locker Are Included For Added Convenience. Set In The Growing Wallace-Emerson Neighbourhood, Galleria On The Park Is Quickly Coming Together With Shops, Groceries, Parkland, Retail, And A New Community Centre. Just A Short Walk To The Dufferin Bus And Subway, Plus Close To Restaurants, Breweries, And Dufferin Mall. A Comfortable, Well-Located Place That Feels Like Home. (id:61852)
RE/MAX Premier Inc.
Bsmt - 107 Kearney Drive
Ajax, Ontario
2 bedrooms with new big window! Newly Renovated Apartment Unit. Separeate Private Entrance with WALK OUT Basement. Over 1000Sqft With Large Living Room. New Kitchen With Stainless Steel Appliances. Private Laundry Area! Backs On To Park. Walking distance to Pickering High School. The Tenant Will Pay 30% Of the Utilities And Gas. (id:61852)
Homelife Landmark Realty Inc.
1799 Pine Grove Avenue
Pickering, Ontario
Well Appointed Open-Concept Executive Home, With Private Backyard Oasis To Entertain In And Enjoy The Beauty Of All Changing Seasons. Nestled On A Coveted Street, Within A Desired Community And Having Almost 3,000 Sqft + Finished Walk-Out Lower Level, This Spacious, Bright Home Is Newly Painted & Refreshed Throughout. Features Include: New Broadloom In Primary Bedroom + Stairs, New Paved Driveway, Hardwood Floors, Chef-Inspired Kitchen With Pantry, Granite Counter-Top & Breakfast Bar Overlooking Great Room With Vaulted High Ceilings + Fireplace, Walking-Out To Expansive Exterior Backyard Deck, Surrounded By Nature-Privacy At It's Finest. Home Shows 'Grand' With Semi-Circular Driveway. Show With Confidence. (id:61852)
RE/MAX Your Community Realty
102 - 8 Thorncliffe Avenue
Toronto, Ontario
Affordable bachelor unit located in a well-maintained building at 8 Thorncliffe Avenue. Functional open-concept layout with combined living and sleeping area, full kitchen, and full bathroom. Freshly painted, new laminate floors, located in a quiet and comfortable neighbourhood. Convenient location close to TTC transit, shopping, parks, and easy access to the DVP. (id:61852)
Royal LePage Terrequity Realty
780 Garden Street
Whitby, Ontario
Built in 1845, the distinguished Mayfield Residence is a landmark estate that has gracefully stood the test of centuries. Once home to esteemed politicians, this historic property now offers a rare and versatile opportunity, uniquely perched above the celebrated Mayfield Towns by Sakmet Developments. Set on over an acre of manicured grounds, the residence commands attention with timeless curb appeal that simply cannot be replicated. The architecture is both stately and inviting-an enduring reflection of heritage, elegance, and permanence. Inside, a flexible and grand floorplan adapts effortlessly to today's modern demands. With designated Mixed-Use zoning, the property is approved for all office uses and presents the potential for a daycare facility (speak to Listing Agent regarding daycare use). This rare zoning unlocks the opportunity to integrate professional life with the comforts of home, creating a seamless live/work environment with unparalleled character. A 1,100 sq. ft. Coach House complements the main residence, offering housing for three vehicles and abundant storage. The grounds further accommodate 11 exterior parking spaces, ensuring ample room for clientele, guests, or extended family. This is more than a property; it is a once-in-a-generation opportunity to acquire a piece of Whitby's history while embracing its extraordinary potential for the future. VTB Available for qualified buyer(s). (id:61852)
Real Broker Ontario Ltd.
780 Garden Street
Whitby, Ontario
Built in 1845, the Mayfield Residence is a Whitby landmark estate reimagined as a premier commercial property. Set on over an acre of manicured grounds and perched above the Mayfield Towns by Sakmet Developments, this distinguished estate combines historic prestige with modern business potential. With Mixed-Use zoning already in place, the property is approved for all office uses, making it ideally suited for medical and dental practices, legal or financial firms, design studios, consulting offices, wellness operators, or even Places of Worship (Church) + a licensed daycare facility for 50 kids + 10 staff . The stately main residence offers a flexible floorplan that can be adapted for a range of professional layouts or divided to accommodate both residential and commercial components, providing a prudent investor with multiple paths to income. A 1,100 sq. ft. Coach House adds covered parking for three vehicles along with abundant storage, while the landscaped grounds allow for eleven exterior parking spaces, ensuring convenience for staff, clients, and guests. This is more than a property-it is a rare opportunity to integrate heritage, function, and profitability, and for the discerning buyer it may well become the crown jewel of an investment portfolio. VTB Available for qualified buyer(s). (id:61852)
Real Broker Ontario Ltd.
780 Garden Street
Whitby, Ontario
Built in 1845, the Mayfield Residence is a Whitby landmark estate reimagined as a premier commercial property. Set on over an acre of manicured grounds and perched above the Mayfield Towns by Sakmet Developments, this distinguished estate combines historic prestige with modern business potential. With Mixed-Use zoning already in place, the property is approved for all office uses, making it ideally suited for medical and dental practices, legal or financial firms, design studios, consulting offices, wellness operators, or even Places of Worship (Church) + a licensed daycare facility for 50 kids + 10 staff (subject to approvals, speak to LA about day care) . The stately main residence offers a flexible floorplan that can be adapted for a range of professional layouts or divided to accommodate both residential and commercial components, providing a prudent investor with multiple paths to income. A 1,100 sq. ft. Coach House adds covered parking for three vehicles along with abundant storage, while the landscaped grounds allow for eleven exterior parking spaces, ensuring convenience for staff, clients, and guests. This is more than a property-it is a rare opportunity to integrate heritage, function, and profitability, and for the discerning buyer it may well become the crown jewel of an investment portfolio. VTB Available for qualified buyer(s). (id:61852)
Real Broker Ontario Ltd.
36 Walker Road
Ingersoll, Ontario
**Just a Year & Half New**Feels Like Brand NEW** featuring an open concept main floor with 9' ceilings & engineered hardwood along with luxury features throughout including quartz countertops & custom closets. With oversized windows the unit is flooded with natural light, making this townhome feel like anything but that! Enjoy making meals in a large kitchen with stainless steel appliances and a sizeable island with seating. Off the kitchen is a dedicated dinette with a sliding door offering direct access to the backyard. Furthermore, the main floor includes a 2-pc powder room and direct access to the garage. The second floor is home to three large bedrooms, including the Primary suite which allows room for a king-size bed, features a walk-in closet & 3-pc ensuite complete with an all-tile shower. In addition, enjoy a dedicated laundry room & second floor linen closet. Enjoy living in a new home in an established family-friendly neighbourhood with a playground & green space across the street(Easy Access> Hwy401) (id:61852)
RE/MAX Real Estate Centre Inc.
Lower - 3635 Bluestream Crescent
Mississauga, Ontario
Welcome To This Well-Maintained Ground-Level Lower Unit Available For Lease In The Desirable Applewood Community. This 1-Bedroom, 1-Bath Unit Offers A Bright, Functional Layout Designed For Comfortable Everyday Living. Enjoy Added Privacy And Peaceful Surroundings As The Unit Backs Onto A Scenic Ravine, Providing A Quiet, Natural Setting. All Utilities And One Parking Space Are Included For Added Convenience. (id:61852)
Right At Home Realty
1064 Royal York Road
Toronto, Ontario
Beautiful Detached Recently Renovated Family Home with Classic Kingsway Charm. Gorgeous High Vaulted Ceilings In Family Room and Additional Sunroom With Skylights. Long Driveway Plus Garage Can Comfortably Accommodate 5 Cars. Situated On Renowned Royal York Rd in Sought After Kingsway Neighbourhood With Highly Ranked Schools (LKS). Short Walk to Royal York Subway, Shopping, Restaurants, Parks and Trails Plus So Much More! (id:61852)
Union Capital Realty
