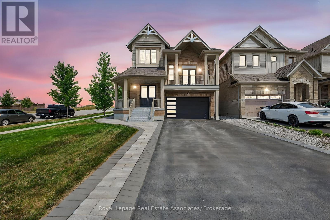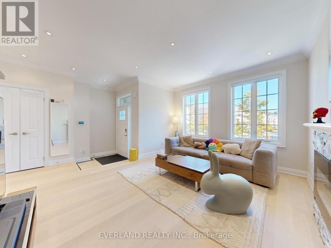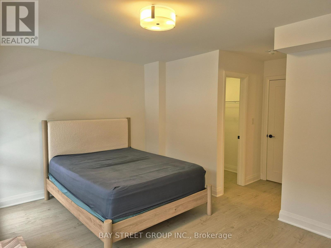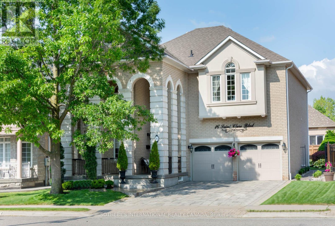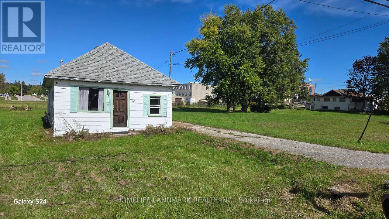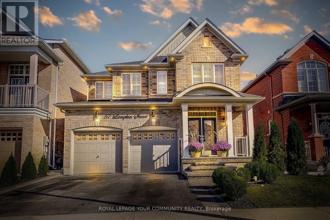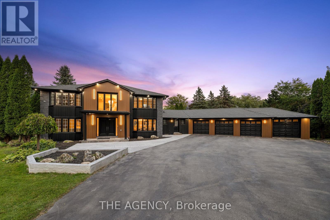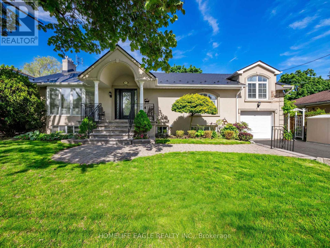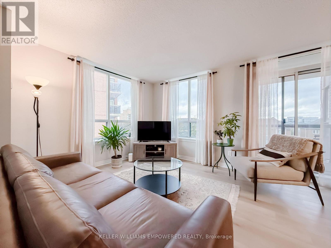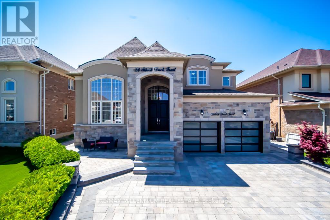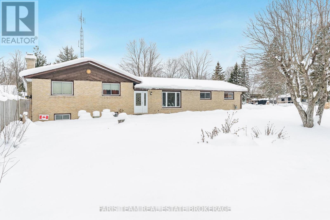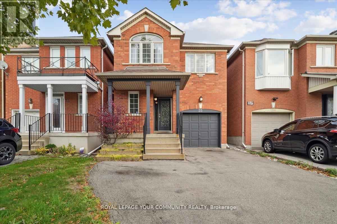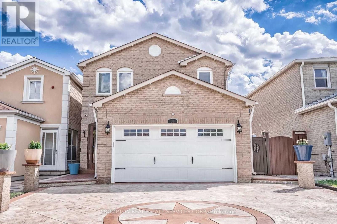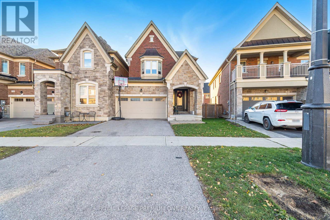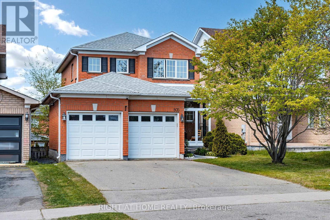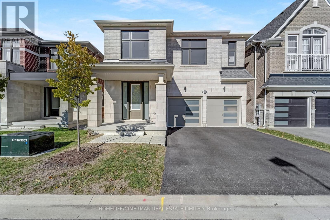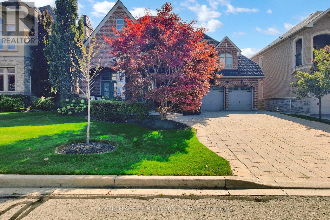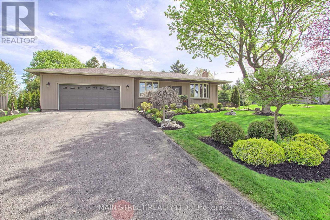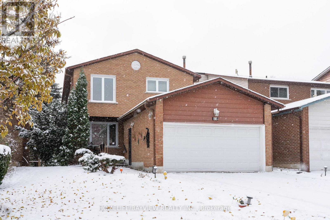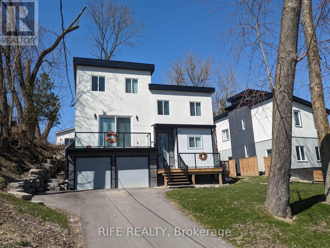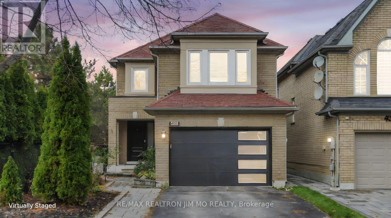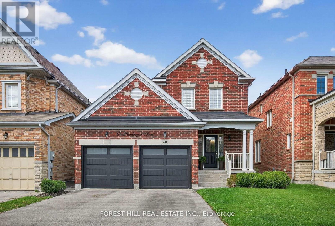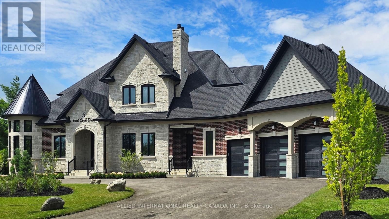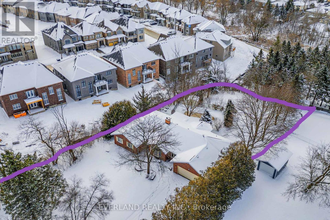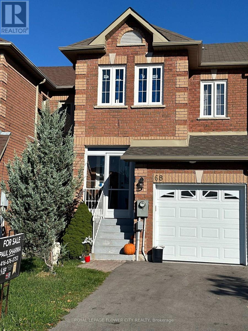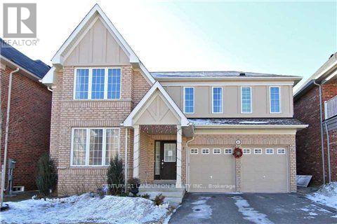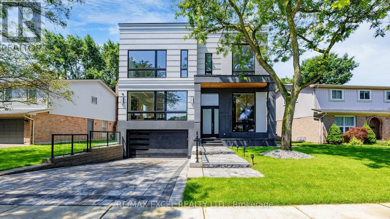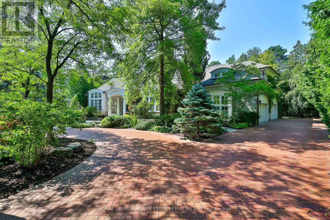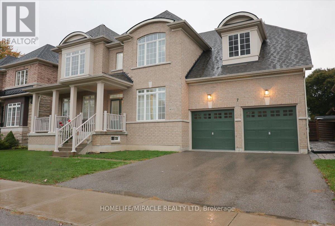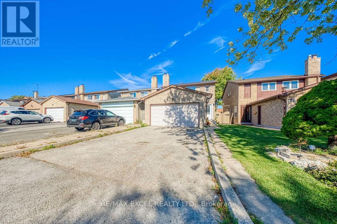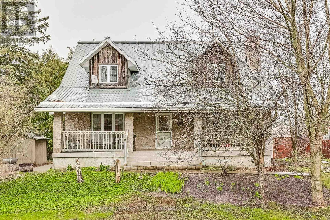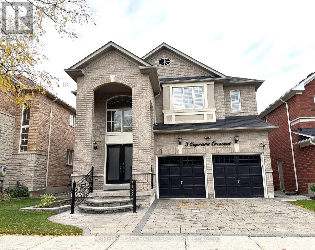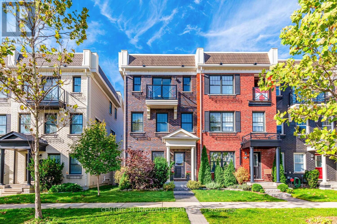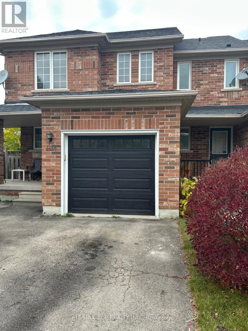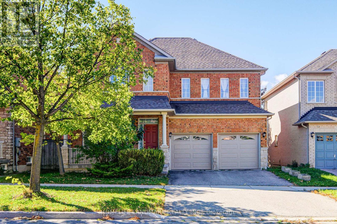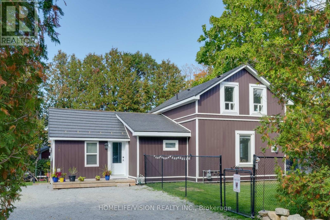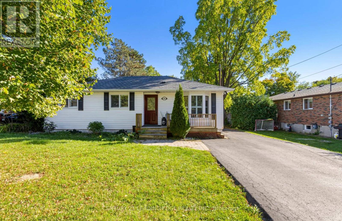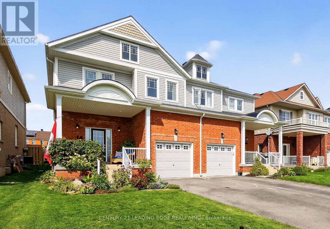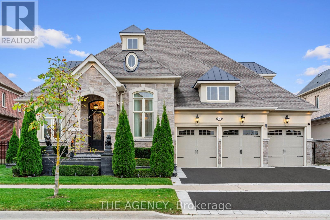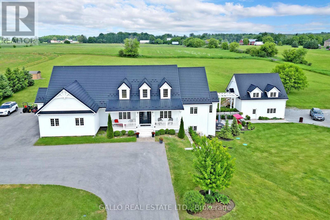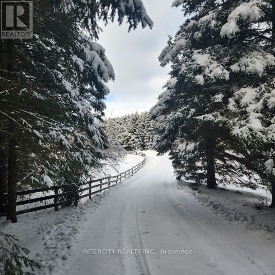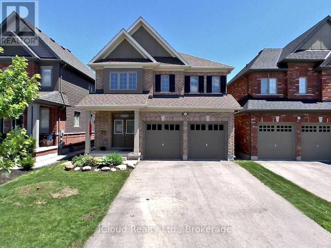3784 Tuppy Drive
Ramara, Ontario
Welcome to your dream lakeside retreat! Nestled on the serene shores of Lake Simcoe, this charming 4-season cottage offers the perfect blend of relaxation and modern comfort, just 90 minutes from the GTA and 20 minutes to Orillia.As you enter the open-concept main level, you are welcomed by a bright kitchen featuring a large island, granite countertops, and stainless steel appliances. The kitchen flows seamlessly into the dining and living areas, where you'll find a cozy fireplace and a walkout to a spacious lake-view deck - perfect for entertaining or relaxing by the water.A main-floor bedroom with its own walkout offers convenience and privacy, adjacent to a beautifully finished 3-piece bath with heated floors. Three additional bedrooms and two full bathrooms complete the second floor. The lower level offers a separate 1-bedroom in-law suite featuring a kitchen/dining area, 3-piece bath with heated floors, and a cozy family room with fireplace and walkout. This property is thoughtfully designed for all-season comfort and winter readiness. The electrical panel is generator-ready to provide full-house power during outages. The furnace is automatically temperature-controlled, ensuring warmth even during power interruptions. Outdoor water lines are self-draining and require no winter maintenance. Radiant heated floors in the basement, the main-floor bathroom, and the primary ensuite enhance comfort throughout the colder months. (id:61852)
Bay Street Group Inc.
4 Buckingham Boulevard
Collingwood, Ontario
Experience unparalleled luxury and exceptional investment potential at 4 Buckingham Boulevard, an expansive estate offering over 5,000 sq. ft. of exquisite living space in prestigious Collingwood. This magnificent home boasts 7 spacious bedrooms and 4 elegant bathrooms, designed to accommodate large families or lucrative vacation rentals with ease. Set on a beautifully landscaped premium lot, this property features an open-concept design with high-end finishes, hardwood flooring, and a stunning gourmet kitchen equipped with stainless steel appliances and quartz countertops. The grand living area centers around a gas fireplace and flows seamlessly to a private outdoor retreat complete with a sparkling swimming pool, relaxing hot tub, and a large deck-perfect for entertaining guests or unwinding in ultimate comfort. The luxurious primary suite offers a walk-in closet and a spa-inspired ensuite with double vanity and glass shower. Additional highlights include a fully finished basement recreation room, double garage, and prime location near Collingwood's world-class amenities, including Blue Mountain ski resort, golf courses, hiking trails, and vibrant downtown. Ideal as a sophisticated family residence or a high-demand investment property, 4 Buckingham Boulevard exemplifies premium living in a sought-after four-season destination. Don't miss this rare opportunity. Luxury Certified. (id:61852)
RE/MAX Escarpment Realty Inc.
1738 Wingrove Avenue
Innisfil, Ontario
Beautiful Raised Bungalow in the fast growing community of Alcona. Shopping, schools close by. It is within walking Distance To Beaches/Parks/Boat Launch. Brick and Stone on the front show a beautiful welcoming entrance and vinyl siding on the back is low to no maintenance. The home offers 9' Ceilings, Hardwood floors on the main level. Brand new Broadloom in basement, Entrance from the garage in a convenient spot if the basement was to be used for an in-law suite for family. Upgraded Baseboards And Doors, Curved Edge Walls, French Doors Leading To large private Deck w/gazebo. Great functional kitchen with S/S Appliances, Granite C/Tops, high upper cabinets. Cozy family room on the main level perfect for snuggling by the gas fireplace and watching a movie or you can entertain in the basement which offers another gas fireplace and a large party size room! (some rooms virtually staged to assist with your imagination) **EXTRAS** 2 Laundry Hook ups on Main/Bsmt, Gas BBQ hook up on deck. Drive Thru Garage W/2 Doors In the Front 1 In the Back for convenient access to backyard or extra parking for 2 vehicles or a boat! Generator subpanel in garage ready for a generator (id:61852)
Century 21 B.j. Roth Realty Ltd.
113 Sutcliffe Way
New Tecumseth, Ontario
Well maintained 3-bedroom, 3+1-bath detached home offering a comfortable layout and excellent privacy. The main floor features a spacious dining area, a family room with a gas fireplace, and a modern kitchen with quartz countertops, tile backsplash, and stainless steel appliances. Upstairs, a bright family room with 13-ft ceilings opens to a private balcony, creating a versatile space for relaxing or working from home. The primary bedroom includes his-and-hers closets and a 5-piece ensuite, while two additional bedrooms share a 4-piece bathroom. The finished basement provides additional living space with a recreation room, electric fireplace, 4-piece bathroom, and laundry. Enjoy the private backyard with interlock patio, gazebo, gas BBQ hookup, and custom shed. No neighbours to one side or behind. Stylish, well cared-for, and move-in ready. (id:61852)
Royal LePage Real Estate Associates
5 Point Pelee Lane
Richmond Hill, Ontario
Nestled in the prestigious Mission Hill community,3,275 Sq Ft. As Per Builder Floor Plan.This bright and spacious 3+1 bedroom townhome offers luxury living within the top-ranking Bayview Secondary and Richmond Rose school zones. Featuring 9 ceilings on all three floors and hardwood flooring throughout, it boasts a modern kitchen with quartz countertops, backsplash, and a large center island, complemented by upgraded bathrooms with quartz vanities.Six (6) Washrooms in total. Each bedroom has its own washroom, while the second-floor laundry add everyday convenience. The open dining area with walkout to deck . Ideally located close to Highway 404, shopping, restaurants, and parks, this home combines style, comfort, and an unbeatable Richmond Hill location. (id:61852)
Everland Realty Inc.
(Second Level) - 114 Alton Crescent
Vaughan, Ontario
One Master Bedroom In Second Floor, Utilities Included & Shared Kitchen/ Living Room. Luxury One Year Old Modern Townhouse in the Heart Of Thornhill! This Newly Built Modern Townhouse Is Located In The Prestigious And Peaceful Neighbourhood, Known For Its Safety, Beautiful Surroundings, And Family-friendly Environment. The Open-Concept Kitchen Is Thoughtfully Designed With A Central Island, High-end Appliances, The Br Is Furnished And Move-in Ready For Your Convenience. An Ideal Choice For Those Seeking Comfort, Style, And Convenience In Most Desirable Communities. Tucked Away In A Quiet, Family-Friendly Neighbourhood, Yet Steps To Top-Ranked Schools, Parks, Promenade Mall, Restaurants, Grocery Stores, GO Transit, and more. A rare Opportunity To Experience Modern Luxury Living In The Heart of Thornhill! (One Parking Available Extra Charge) (id:61852)
Bay Street Group Inc.
16 Saint Clare Boulevard
Vaughan, Ontario
Step into Luxury with this Truly Unique Rosehaven Model Home, impeccably well-maintained 4+1 bedroom home. Approx 2795SqFt. From the moment you arrive, you'll embrace the stunning curb appeal, wrap-around porch, and elegant interlocking driveway & walkways leading to a beautifully landscaped backyard patio. Double door entry, grand wrought iron staircase, soaring cathedral 18-foot ceilings in living room create an open, airy feel. Hardwood Strip Flooring on Main Floor, Engineered Plank Flooring in all 2nd floor Bedrooms & Hallway. The updated kitchen has new quartz countertops, extended upper cabinets, breakfast bar, s/s appliances, overlooks cozy family room, walkout to private patio making it perfect for entertaining and everyday living. Enjoy the separate living and dining areas, main floor laundry, and access to garage from home. Four generously sized bedrooms, primary bedroom has 6pc ensuite including bidet, 6-jet whirlpool tub, walk-in shower & walk-in closet. Lovely finished basement with rec room, 5th bedroom or gym use, office or homework area, 2pc bath, offering a living space of approx. 4000 sq. Ft. Located in Vellore village, walking distance to church, transit, schools, parks, shopping, and restaurants. Close to HWY 400, Vaughan hospital, wonderland, Vaughan mills shopping centre, the national golf course and so much more. This home is truly pride of ownership and a must-see. Furnace (2024) Cen.Air (2018) Hot Water Tank (2019) Shingles (2015) Windows (2000) (id:61852)
Sotheby's International Realty Canada
14 Elm Grove Avenue
Richmond Hill, Ontario
Cozy 2 Bedrooms Bungalow. In A Cottage-Like Setting. In Quiet Oak Ridge Area. Steps To Yonge St. One Of The Richmond Hill Most Established Neighborhoods .Walk To Transit ,Shopping ,Parks& Trails ,Soccer Fields ,Grocery Stores(No-Frills ,Food Basics) , Tim Hortons & McDonald's, Public Library & Schools .Tenants Pay All Utilities(Gas, Power, Water).Take Care Of Grass, Mowing The Lawn, And Snow Removal.Please send the Documents to: s_yasiniyan@yahoo.com (id:61852)
Homelife Landmark Realty Inc.
57 Lampkin Street
Georgina, Ontario
This Beautifully Upgraded And Truly Turnkey Home Offers 4 Bedrooms And 3 Bathrooms, With Approximately 2200 Sq. Ft Of Functional Living Space. The Main Level Boasts 9Ft Smooth Ceilings, Hardwood Flooring Throughout, and 18 Pot Lights for A Warm, Inviting Feel. Thoughtful Custom Touches Include A Striking Stone Feature Wall In The Dining Room, A Stylish Shiplap Accent Wall Along The Staircase, And Sleek Glass Frosted Doors Throughout. The Kitchen And All Bathrooms Are Finished With Granite Countertops, Along With Classic White Beveled Subway Tile, For A Freash And Timeless Look. Enjoy Excellent Curb Appeal With Exterior Pot Lights, Professional Stone Work, And Meticulously Landscaped Front And Back Yards. Step Outside To Your Backyard Oasis, Perfect For Summer Nights By The Fire, Freshly Painted And Filled With Natural Light. This Home Is Bright, Airy, And Move-In Ready. Situated In A Vibrant Family-Friendly Community With School Bus Route, You'll Love The Easy Access To Parks, Trails Splash Pad, Schools, Beaches, And Convenient Amenities. Minutes To Hwy 48 & 10 Minutes To Keswick & 404. (id:61852)
RE/MAX Your Community Realty
372 Burns Boulevard
King, Ontario
A rare offering in central King City, this premium 2.56 acre ravine lot presents an exceptional opportunity for builders and developers to create a large scale estate residence surrounded by some of the areas most notable mansions, while also offering an existing executive home with over 7,500 square feet of living space. Designed for both elegance and comfort, the home features a beautifully renovated chef's kitchen with high end finishes, expansive light filled principal rooms, and four generously sized bedrooms on the upper level, plus a fifth bedroom in the versatile above ground basement. The lower level, complete with a full kitchen, three piece bathroom, and private entrance, is ideal for an in law or nanny suite. Outdoors, a sparkling in ground pool overlooks the tranquil ravine, creating a private oasis for relaxation and entertainment. Perfectly situated just minutes from the GO Station, top restaurants, charming cafes, and prestigious private schools, this property offers unmatched potential whether for immediate enjoyment or as the foundation for a signature luxury build. (id:61852)
The Agency
11 Knollside Drive
Richmond Hill, Ontario
The Perfect Detached Bungalow in the Highly Desired Mill Pond Area * Premium 70 ft Frontage * Approx. 4,000 Sqft of Total Living Space * Filled w/ Natural Light * 3+3 Bedrooms w/ 3 Full Baths * Stunning Living Rm w/ Bow Windows + Gas F/P O/L Front Yard * Formal Dining Rm Featuring Double Glass French Doors Opening to the Living Rm, Kitchen & Family Rm * Spacious Kitchen w/ Stainless Steel Appliances + Gas Stove + Ample Counter Space + Backsplash + Pot Lights * Family Rm Surrounded by Large Windows + Gas F/P + O/L Backyard * Primary Bedroom w/ His & Her Closets + Large Window + 4 PC Ensuite * Bright Secondary Bedrooms * Finished Separate Basement w/ 3 Bedrooms, Large Great Room, Dining Area, Secondary Kitchen & 3 PC Bathroom - Ideal for Extended Family * 3 Gas Fireplaces * Stunning Fenced Backyard w/ Shed * Prime Location That Has It All! Steps to the Serene Trails of Mill Pond Park, Top-rated Schools, Major Mackenzie Hospital & Yonge Street * Minutes to Hillcrest Mall, Trendy Restaurants, Vibrant Transit Routes & Every Convenience You Need! * Buyer/Agent To Verify All Measurements & Taxes * Seller Does Not Retrofit the Status of the Basement * Extras: A Significant Renovation and Addition Were Designed and Constructed (Blueprints Available) *The Perimeter Walls Were Updated w/ Insulation and Stucco * New Metal Roof (Lifetime Warranty) * (A Copy of The Existing Plans Available) (id:61852)
Homelife Eagle Realty Inc.
302 - 51 Times Avenue
Markham, Ontario
Prime Location In The Heart Of Markham At Hwy 7 & Leslie! Fully Renovated In 2023 Including All New Stainless-Steel Appliances! Bright & Spacious 2 Bedroom + Den With A Modern Open-Concept Layout, Quartz Countertops, Premium Finishes & Upgraded Lighting. Large Primary Bedroom With Walk-In Closet & 3-Pc Ensuite. Den Ideal For Home Office Or Guest Room. All Utilities Included - Heat, CAC, Water, Hydro, Cable TV, Parking & Locker! Steps To Shops, Restaurants, Parks & All Amenities. Minutes To Viva Transit, Langstaff GO, Hwy 404/407 & Top Schools. Move-In Ready! Perfect For Families, Professionals & Investors. Shows 10+! (id:61852)
Keller Williams Empowered Realty
24 Black Duck Trail
King, Ontario
Welcome to Your Dream Home! This stunning detached 2-storey residence boasts over 3759 sqft. of luxurious living space above grade with 5+1 spacious bedrooms and 5+1 beautifully upgraded bathrooms perfect for large or extended families. The open-concept layout is filled with natural light, featuring a separate living and family room with soaring ceiling ideal for both entertaining and everyday comfort. The chef inspired kitchen has been tastefully upgraded with brand-new quartz countertops, stylish backsplash, and new flooring, making it the heart of the home. Retreat to the legally finished basement, which offers additional living space and a luxury sauna for ultimate relaxation. Enjoy the convenience of a 3 car tandem garage with upgraded doors and a rare NO sidewalk frontage, allowing up to 8 cars parking (5 on the driveway, 3 in the garage). The professionally landscaped exterior features interlock paving on Driveway on both sides and in the backyard, along with low-maintenance green turf in the front and rear yards. Located just minutes from top rated schools, parks, and all essential amenities, this exceptional home offers luxury, space, and functionality all in one package. Don't miss your chance to own this extraordinary property, book your private showing today! (id:61852)
RE/MAX Millennium Real Estate
807 Cook Street
Innisfil, Ontario
Top 5 Reasons You Will Love This Home: 1) Rarely offered in Innisfil, this fully bricked home sits on a desirable corner lot at the end of a quiet dead-end street, featuring an expansive side yard with a second driveway, perfect for storing a boat, trailer, or recreational toys 2) Three bedroom sidesplit including a double-car garage with inside entry leading directly into the kitchen and pantry, creating effortless convenience when unloading groceries 3) Lower level family room offering a warm and inviting retreat with brand-new carpeting, a charming brick feature wall, and a wood fireplace insert ideal for cozy winter evenings 4) Upper level hosting three generously sized bedrooms and a 4-piece bathroom, making it an excellent fit for families or mature couples, while the home's timeless character and well-built construction bring a sense of nostalgia and enduring quality 5) Move-in ready with several recent upgrades, including a new furnace (2025), new hot water heater (2025), new water softener (2025), and central air (2022), allowing you to settle in and enjoy with confidence. 1,269 bove grade sq.ft. plus a partially finished basement. (id:61852)
Faris Team Real Estate Brokerage
35 Timberview Drive
Vaughan, Ontario
Welcome to this stunning, fully brick detached home in the heart of Thornhill Woods! This beautiful 1600 sqft home has a very inviting open concept layout with 3 generous sized bedrooms and a ton of natural sunlight. Rare find with an oversized driveway - 3 parking spots and no sidewalk! Enjoy 9' ceilings on the main floor, a spacious kitchen that fronts into the dining room and a cozy gas fireplace in the living room. This home is perfect for a growing family, located on a highly sought after-street. Your minutes away from top-rated Schools, parks, community centre, highway 7 and 407. ** This is a linked property.** (id:61852)
RE/MAX Your Community Realty
51 Ketchum Crescent
Markham, Ontario
Totally Renovated Home W/ A Finished Bsmt & Extended 4 Season Sunroom In Backyard, Located In High Demand/Area Of Markham. This Home-Ft. An Open Concept Layout, W/ Tons Of Upgrades Which Include An Updated Kit, Hardwood Flr On Main Flr, Upg Ceramic Flr In Foyer & Kit, Int/Ext Pot Lights, Renovated Bathrooms, Upg Light Fixtures, Stamped Concrete In Front & Back, Premium Lot W/ No Neighbours In The Back And So Much More. ** This is a linked property.** (id:61852)
Prompton Real Estate Services Corp.
34 Blueberry Run Trail
King, Ontario
Located in Nobleton's prestigious "King Country Estates," this absolutely stunning link home-attached only at the garage-offers luxury living on a premium pie-shaped lot that widens to 44' at the rear. Beautifully upgraded throughout, it features hardwood flooring, a custom two-tone kitchen with quartz counters and built-in stainless-steel appliances, and an impressive custom front entry door. The professionally finished basement includes a wet bar, fireplace, and ample space for entertaining. All bedrooms offer private ensuite baths, complemented by elegant wall paneling and detailed mouldings. Additional highlights include three fireplaces, a spacious two-car garage, and flagstone accents at the entrance. A rare blend of style, function, and craftsmanship in one of Nobleton's most desirable communities. (id:61852)
Royal LePage Premium One Realty
805 Stonehaven Avenue
Newmarket, Ontario
Located In Sought After Stonehaven. Stylish, Modern Updates-Porcelain Tiles, Quartz Counters, Laminate Flooring, S/S Appl. W/O Bsmt With In-Law Potential, 3 Piece Bath & Wet Bar. Modern, Immaculate Home In Prestigious Stonehaven Close To Schools, Parks, Restaurants, Shopping, Transit , HWY 404, 400, Magna Centre & over 2400 SQF living space. Updated, Sparking Eat-In Kitchen With Porcelain Tiles, Quart Counters & Stainless Steel Appliances & W/O To Spacious Tiered Deck. Bright Main Floor Family Rm With Gas Fireplace. Large Master Suite With Updated, Modern 4 Piece Ensuite & Large W/In Closet. Prof Fin W/O Basement With 3 Piece Bath & Rec Room With Gas Fireplace & Large Bar Area. (id:61852)
Right At Home Realty
99 Black Walnut Court
Aurora, Ontario
luxury living in the prestigious community Sought After South Aurora, Modern embodies sophistication and comfort*** Soaring 10' Ceiling-Main Floor, 9' Ceiling-2nd Floor & Upgraded 9' Ceiling In Basement/Walk Up & Separated Entrance. 2 bedrooms with Ensuites , His & Her W/I Closets In Primary Bedroom / Large 5 Pc Primary Ensuite W/Free-Standing Tub, Double Sinks & Frameless Glass Shower. A modern open concept Kitchen W/Large Island with designer touches such as a custom gas fireplace. (id:61852)
Homelife/cimerman Real Estate Limited
166 Grandvista Crescent
Vaughan, Ontario
Magnificent Custom-Built Home! This stunning residence showcases exceptional features, elegant finishes, and a thoughtfully designed layout, nestled in one of Vaughan's most prestigious and private enclaves of multi-million-dollar homes. Every detail reflects meticulous attention, superior quality, and fine craftsmanship. The home features a custom gourmet chefs kitchen with a butlers pantry, a large centre island, and a spacious eat-in area with a walkout to a covered porch, complete with a wood-burning fireplace perfect for evening relaxation. Soaring ceilings on both the main floor and basement create an open, airy atmosphere. Upstairs, you'll find generously sized bedrooms, while the professionally finished walk-up basement offers above-grade windows, a separate nanny's suite with its own kitchen, bathroom, and bedroom. Extensive landscaping enhances the curb appeal, with a beautifully manicured backyard retreat and a three-car tandem garage. Located minutes from all amenities, including Vaughan Mills shopping, Highways 400 & 407, York University, the subway to downtown, top-rated restaurants, and much more! This home truly combines luxury living with convenience. (id:61852)
RE/MAX Your Community Realty
3839 Front Street
Uxbridge, Ontario
Great home to raise a family/retire to Goodwood close to Stouffville/Uxbridge. Country close to the city! Enjoy the space, well maintained perennial gardens, huge interlock patio and gazebo for entertaining. Professionally landscaped 100 x 300 ft lot...plenty of room to build an outbuilding. Book a showing to appreciate, this home, truly pride of ownership! Kids can walk to Goodwood P.S. trails beyond and min to hospital. Easy drive/via hwy. 404, 407 & 412. Old Elm Train is a 5 min drive to travel to Toronto. Separate entrance to finished basement, potential in-law suite. 1 Owner is a registered real estate sales representative. (id:61852)
Main Street Realty Ltd.
23 Holm Crescent
Markham, Ontario
Excellent Location, Premier Listing, A well-maintained family home in a quiet neighborhood, Stunning 3+1 bedrooms (1 out of the 4 original bedrooms converted to a huge walk-in closet. It can easily be converted back), Custom kitchen featuring High-end Built-in appliances, oversized Caesarstone counter island, Caesarstone backsplash. Open concept Kitchen/ living/dining with hardwood floors, W/O to a raised Deck from Kitchen that leads to back yard. Spacious finished W/O basement to fenced/ private backyard. Additional bedroom / office in basement. No sidewalk, driveway fit up to 4 vehicles. Close to top ranking schools in highly desirable Willowbrook area, amenities, parks, shops, plazas, major highways. This is a Perfect house For Entertaining Friends and family. Ready to move in and enjoying this cozy & welcoming home. (id:61852)
Homelife/bayview Realty Inc.
46 Valley Road
Whitchurch-Stouffville, Ontario
Client Remarks***Walk To Musselman's Lake***New Custom Made 3 Beds+Home Office,3 Baths More Than 2200Sf Of Sunlight Filled, Modern Styled Living Space+Finished Bsmnt W/Rec Rm(Or Home Thea.),Waterproof Flooring & Garage Access, Nestled On Extra Wide 76 Ft X 90 Ft Lot W.Landscaping + 2 Car Garage.9Ft Smooth Ceilings, 10Ft High Ceilings In Spacious Family Rm In Btwn Main & 2nd Flr + Stone C/T In Modern Upgraded Kitchen With W/O To Sun Deck. Glass Railings, Recessed Pot Lights And Many More... (id:61852)
Rife Realty
431 Stone Road
Aurora, Ontario
***Stunning Detached Home With A 1.5 Car Garage, Backing On The Park! *** Featuring 3+1 Bedrooms, This Home Offers A Perfect Balance Of Privacy And Communal Living. Each Room Is Thoughtfully Designed To Maximize Natural Light And Enhance Spaciousness. Multiple Upgrades Done By The Current Owner. An Open, Airy Layout Connects The Living And Dining Areas, Creating An Inviting Atmosphere Ideal For Family Gatherings. Modern Finishes And Functional Design Complete This Exceptionally Comfortable Home. Located In Auroras Prime Neighborhood. Minutes From Premier Shopping, Dining, Entertainment, Highway 404, And Schools. Primary Bathroom Renovated in 2021! Back Door updated in 2022, Kitchen & Front Door updated in 2023! Garage Door Updated in 2024! Ground Floor Window Updated in 2025! Backyard Landscaping updated in 2025! This Unique Model Features A Bright, Updated Interior With A Modern Kitchen, Spacious Living Areas, And A Finished Basement Offering Extra Versatility. Enjoy A Large Deck Overlooking Serene Park Views. Recently Refreshed, This Property Blends Comfort, Style, And Convenience. Don't Miss The Chance To Call This Gem Your New Home (id:61852)
RE/MAX Realtron Jim Mo Realty
60 Sundragon Trail
Bradford West Gwillimbury, Ontario
Welcome to Your Dream Home by Great Gulf! Nestled in a family-friendly neighborhood, this beautifully maintained and lovingly cared-for property offers everything your family needs. Step into a spacious backyard oasis featuring a sparkling pool and an expansive patio perfect for entertaining or relaxing under the sun. Inside, you'll find:- 3 generously sized bedrooms- 2.5 modern bathrooms- A central vacuum system for easy cleaning- A sleek gas stove for culinary adventures- And so much more! This home is more than just a place to live it's where memories are made. Come see why its the perfect fit for your family. (id:61852)
Forest Hill Real Estate Inc.
3 Earl Cook Drive
Whitchurch-Stouffville, Ontario
Welcome home to this stunning Executive estate! Spanning 4,926 square feet of sheer luxury, this home is meticulously handcrafted with curated, high-end materials true masterpiece nestled on a sprawling 1.75-acre lot. Enjoy unparalleled privacy and serenity.A charming circular driveway leads to the grand entrance, showcasing the home's timeless architectural style. The exterior blends robust stone, brick, and high-end materials, featuring huge windows that flood the interiors with natural light and offer breathtaking views. Inside, the grand foyer boasts soaring ceilings and elegant finishes: rich marble flooring, stunning custom millwork, and designer lighting. The open-concept main level flows seamlessly into the chef's state-of-the-art gourmet kitchen, complete with top-of-the-line appliances, a grand central island, and bespoke cabinetry. A sun-drenched, cozy breakfast area with floor-to-ceiling windows adjoins the kitchen. The main living room, a statement in comfort, features a welcoming gas fireplace and distinctive waffle ceilings. Large sliding doors open to a fantastic covered outdoor living space-perfect for sophisticated gatherings with sleek glass railings and recessed lighting. Working from home is easy in the dedicated office with custom-built-ins. For guests, the private main-floor suite is a true retreat, offering its own sitting area, a spa-like bathroom with a walk-in shower, and a huge walk-in closet. Upstairs, several spacious bedrooms each boast a private en-suite bathroom and walk-in closet, maximizing comfort and views. This home masterfully blends luxury, function, and natural beauty, creating a true oasis that awaits its new owner. (id:61852)
Allied International Realty Canada Inc.
173 Thompson Drive
East Gwillimbury, Ontario
This spectacular bungalow sits on over half an acre-one of the most desirable lots in Holland Landing. With 3+1 bedrooms and separate living and dining rooms, this home is designed for both comfort and entertaining. The large, updated eat-in kitchen walks out to a bright three-season sunroom and an expansive deck-perfect for indoor-outdoor living. The professionally finished walk-out basement features a wet bar, abundant natural light, and ample space for the whole family, offering approximately 4,500 sq ft of living space in total. Outside, a huge deck treed yard surrounds a fabulous inground pool, creating your own private backyard oasis. Don't miss this exceptional property! (id:61852)
Everland Realty Inc.
68 Denton Circle
Vaughan, Ontario
This charming 3-bedroom freehold town home in the desirable "Maple" neighborhood features a bright, open-concept layout with a spacious living and dining area leading to a patio. The modern kitchen offers a ceramic backsplash and a breakfast bar. The master suite boasts a 4-piece ensuite and his & her's double mirror closets. Enjoy hardwood floors in the living and dining rooms, and an elegant oak staircase. The home has been freshly painted and includes a front porch enclosure. Located on a quiet family street, it is steps away from parks, schools, and shopping. Recent upgrades include a new A/C, furnace, roof, all new windows on the second floor, and a new garage door and opener. "Legally finished basement with a kitchen". House has been rebuilt by the insurance company after a fire. This house offers comfort and style in family friendly environment. (id:61852)
Royal LePage Flower City Realty
81 Serano Crescent
Richmond Hill, Ontario
**High Demand Richmond Hill Location**. Fully Furnished 2-bedroom on second floor available with private bathroom. Immaculate Luxury Home By Tribute Award Winning Inspiration Community. Premium Lot And Stunning Home With Lot Of Custom Upgrades. Professionally Finished Basement With Lovely Bar. Upgrades Luxury Master Ensuite. 9Ft Ceiling, Coffered Ceiling. Enjoy A Spacious Open Concept Layout With Hardwood Flooring Thru-Out All Floors. Feeder address for Richmond Hill High School and nearby French Primary School. Close to nearby parks and plaza. Great for mom & child or two students. A Must See! (id:61852)
Century 21 Landunion Realty Inc.
22 Sanderson Crescent
Richmond Hill, Ontario
uxurious Custom-Built Home in The Prestigious North Richvale. Approx 5000 Sf of Total Living Space. 5 Bedrooms, 7 Bathrooms, 1 Contemporary office. Custom Kitchen w/ Quartz Waterfall Island, Breathtaking Entrance and Staircase, Finished Basement with Gym, Wet Bar. Significant Upgrades throughout home, 2 Laundry Room (Second Floor and Basement).2 Furnaces and 2 A/C. Outstanding Main Floor Layout with 11' Ceiling, Gas Fireplace in the Living Room and Steam Fireplace in the Family Room. 12' Ceiling in Master Bedroom with Heating Floor in the Master Ensuite. Heating Floor in the Basement. Stainless-steel passenger elevator.Front Driveway and Porch Area with Snow Melt System. (id:61852)
RE/MAX Excel Realty Ltd.
9 Seinecliffe Road
Markham, Ontario
Welcome to this Bayview Glen masterpiece; a timeless, luxury home designed by prominent developer Shane Baghai. Spanning over 7,000 sq ft above grade with more than 11,000 sq ft of total living space, this 4+2 bedroom, 9 bathroom residence balances grandeur with comfort, offering spaces for both family life and sophisticated entertaining. An awe inspiring atrium flooded with natural light welcomes you, setting the tone for the home's airy, refined atmosphere. Highlights include soaring ceilings, gleaming hardwood floors, esquisite finishes,, meticulous craftmanship, a fully equipped gym with hot tub and sauna, expansive media and billiard room, wet bar with a walk-in climatized wine cellar, and beautifully manicured gardens and stone terraces surrounding the backyard oasis complete with a "Todd" pool and cabana. This is truly a rare find that must be seen! (id:61852)
Royal LePage Real Estate Services Ltd.
7 Riley Street
Innisfil, Ontario
!!! WELCOME TO 7 RILEY ST. COOKSTOWN !!!Stunning 4 Bedrooms,5 Washrooms DETACHED House offering approximately 3,400+ sq. ft(Above Ground level) and approx. 1,350+ sq. ft (Below ground level) of luxurious living space. This beautiful property features , a specious double car garage , an Open concept layout, and an abundant day light throughout. The Modern kitchen equipped with high-end finishes and ample cabinetry with separate Pantry area. Perfect for family gathering and entertaining. Family room with Electric Fire place. Additional Office space/room at the main level. Each Bedroom is generously sized, including primary suite with a spa-like ensuite and a walking closet. The home also includes Elegant finishes, a beautifully designed fully fenced backyard featuring a wood-paneled covered Hot Tub area and a charming Stone fire pit-perfect for relaxation and entertaining. This Beautiful House is located in a highly sought after neighborhood close to schools, parks, shopping and Transit. Perfect for growing families looking for comfort, style and convenience. Show with Confidence. (id:61852)
Homelife/miracle Realty Ltd
106 Upton Crescent
Markham, Ontario
Beautifully renovated home in the highly sought-after Milliken Mills West community! $$$ spent on quality upgrades inside and out. Bright and spacious layout with modern finishes throughout. Upgraded kitchen with quartz countertops, stylish backsplash, and stainless steel appliances. Elegant hardwood floors, pot lights, and large windows bring in abundant natural light. Upgraded oak staircase with iron picket railings and updated bathrooms add extra sophistication. The fully finished basement offers versatile space for a recreation room, home office, or gym.Enjoy the deep private yard with no house behind and a brand-new large deck, ideal for outdoor entertaining, summer BBQs, and family relaxation. Conveniently located just 3 mins to T&T Supermarket, 5 mins to Pacific Mall, and 7 mins to Shoppers and Hwy 407. Close to parks, top-ranked schools, plazas, public transport, and all amenities. Don't miss the opportunity to make this beautifully upgraded home your dream residence in one of Markham's most desirable neighbourhoods! ** This is a linked property.** (id:61852)
RE/MAX Excel Realty Ltd.
13020 Concession Road 5
Uxbridge, Ontario
Unique Custom Home On Country Lot-Enjoy the privacy on .99 of an acre- 1585 sq ft plus Basement Apartment - 3+1 Bedrooms- 3 Baths-Quality Finish Throughout- This home boasts Cathedral Ceilings- 2 Fireplaces- Full Bright and Spacious Basement finished with Large Living Room-Bedroom-4 pc. Bath and Laundry-Separate Entrance-Enjoy The View And Sunsets. (id:61852)
RE/MAX Your Community Realty
Bsmt - 3 Caprara Crescent
Markham, Ontario
Huge Two Bedroom One Full Bathroom Lower Level New Renovated Apartment! Separate Entrance! Situated On A Peaceful Street Within A Secure Community. Family Size Kitchen With Brand New Gas Range And Modern Range Hood! Brand New French Door Fridge! Brand New In-Suite Washer And Dryer (Use By Your Own, No Sharing). Located Close To Local Amenities! Longo's, Rexall, Walmart, And Medical Centre. Near Highly Rated Schools, Just Beside Parks, Easy Access To Highway 407 And Highway 7. One Parking Space On Driveway Included. Perfect For Those Seeking Comfort, Convenience, Big Home, And Affordable Price! (id:61852)
Homelife Landmark Realty Inc.
95 Milt Storey Lane
Whitchurch-Stouffville, Ontario
Welcome to 95 Milt Storey Lane, a stunning end unit 3 Bedroom plus den home in the sought after community of Stouffville! Beyond the entryway, a versatile den can transform to meet your needs-whether as a home office, a welcoming guest room, or a relaxing retreat. The open concept living and dining room seamlessly blends comfort and functionality, creating a spacious, connected area ideal for everyday living or formal entertaining.The spacious modern kitchen features quartz counters, an island with generous prep space, breakfast bar, stainless steel appliances and more. Walk out to an incredible deck (with bbq gas line) that feels like a natural extension of the home for outdoor living. The primary bedroom includes a walk in closet, 3pc ensuite and a cozy balcony. 2 additional bedrooms that feature large windows and generous closet space creates a warm and inviting atmosphere. At the top of the house, a rooftop terrace provides a true retreat. Accessed by an interior staircase, the terrace opens up to panoramic views of the cityscape. (id:61852)
Century 21 Innovative Realty Inc.
104 Long Point Drive
Richmond Hill, Ontario
Freehold End Unit Townhouse In a Desirable Lake Wilcox Area, Fully Fenced Yard, Approx 1300 Sqft. Direct Access To Garage, Laminate Floors Throughout. Family Friendly Neighbourhood Close To Schools, Parks, Public Transit And Lake Wilcox. (id:61852)
RE/MAX Ace Realty Inc.
189 Silver Linden Drive
Richmond Hill, Ontario
Absolutely Gorgeous, Well-Maintained Double Garage Detached House In The High-Demand Langstaff Community! The Best Opportunity To Live In The Heart Of Richmond Hill! Bright And Spacious Home, Spent $$$ On Tons Of Upgrades, Featuring A Fantastic Layout, 9' Ceilings On The Main Floor, And Hardwood Floors Throughout. A True Showpiece! Designer Kitchen With Exquisite Cabinetry, Marble Counters, Gas Stove, And High-End Appliances. Elegant Built-Ins In The Family Room, A Stunning Marble Fireplace, And Countless Upscale Details Throughout! Direct Access To Garage. Close To Parks, Restaurants, Shopping Malls, Supermarkets, And Easy Access To Highways. (id:61852)
Homelife Landmark Realty Inc.
65 Bolster Lane
Georgina, Ontario
This thoughtfully renovated 1.5-storey home on a private road blends modern comfort with cozy charm. Enjoy lake views, mature trees, and a fully fenced yard - perfect for kids, pets, and family gatherings. Vaulted ceilings create a bright, airy feel, and the brand new modern kitchen is a chefs dream with gorgeous quartz countertops, a 36-inch sink, new dishwasher, and all the must-have amenities! Newly renovated bathrooms with one on the main floor and another upstairs. Throughout the home, you'll find all new windows, new interior doors and all new light fixtures. The exterior boasts newer siding and a metal roof. A new shed adds extra storage for all your outdoor essentials! Main floor built with wheelchair accessibility in mind. Located just 10 minutes to Pefferlaw or Beaverton, 17 minutes to Cannington or Sunderland, and only 28 minutes to Uxbridge or Keswick, this home offers small-town serenity with easy access to everything you need. (id:61852)
Homelife/vision Realty Inc.
344 South Street
Whitchurch-Stouffville, Ontario
In a highly desirable area, this 3-bedroom detached home sits on a premium 59.06 x 165 ft lot in a mature, well-established neighbourhood. Featuring an open-concept layout, the home offers laminate flooring throughout, a large bay window, pot lights, California shutters, and a heated washroom floor. Newer roof (2016), new insulation, and more. The spacious garage also has a new roof, and the fully fenced backyard provides privacy and space to enjoy. This property presents an exceptional investment opportunity with strong potential to build a custom luxury home on a rare, oversized lot. Architectural drawings are available for those ready to build now or hold for future development in one of the areas most in-demand neighbourhoods. Whether you're an investor, builder, or looking for a great home as a first-time buyer, this property offers incredible value and flexibility. Conveniently located close to all amenities, schools, parks, and GO Transit. Don't miss your chance to own or build in one of the most sought-after neighbourhoods! (id:61852)
Century 21 Leading Edge Realty Inc.
14 Rennie Street
Brock, Ontario
Attention first time buyers, growing families & empty nesters, this 2000+sqft, 3 bedroom is located in family friendly Sunderland! The sunfilled spacious open concept main floor design is an entertainer's delight! Modern, family sized eat-in kitchen w granite counters, gas stove, custom backsplash & centre island overlooking great & dining rooms featuring crown moulding, smooth ceilings & pot lights. Huge primary bedroom with 4pc ensuite (separate shower & tub) & large walk-in closet. All good sized bedrooms with double closets & large windows. Bonus 2nd floor laundry & 5pc main bath (2 sinks). Unspoiled basement with above grade windows & R/I bath. Beautifully landscaped with inviting covered front porch. Fantastic deck with awning overlooking greenspace, 3 parking spots, located a few steps away from Sunderland P.S. Built in 2015. This one is a must see! (id:61852)
Century 21 Leading Edge Realty Inc.
459 Via Romano Boulevard
Vaughan, Ontario
Welcome to this Luxury 5 bedrms detached home in the prestigious Patterson family Friendly Area. With An Impressive Depth of 138 Ft, This 2-Story Estate Spans 4312 Sq Ft & A 3-car parking space Garage. Plenty upgrades over $350K, This Home Exudes Opulence throughout. With 10 Ft Ceiling On Main & 9 Ft On 2nd Flr, Hardwood Flr, Pot Lights And Crown moldings! Grand foyer exudes modern sophistication The Open-Concept Living And Dining Room, leading directly to the gourmet kitchen features a custom-designed central island, epitomizing the essence of elegant living. Spacious family room complements the kitchen, providing an ideal space for relaxation and entertainment. 2nd Flr Featured W/5 Generously-sized all ensuite Bedrooms. a large bathtub and walk-in closet in the primary bedroom. Basement Finished W/walkout To Backyard. Walk To Top Schools, Shops, Grocery Store, Trails and Parks and more... (id:61852)
Dream Home Realty Inc.
28 Chuck Ormsby Crescent
King, Ontario
Located in the heart of King City, this beautiful bungaloft offers more than 6,900 square feet of finished living space in a community prized for its parks, trails, excellent schools, and quick access to the King City GO station. The home is introduced by a stone-and-stucco façade, a three-car garage, and landscaped grounds with a terrace and rear patio overlooking the ravine. Inside, soaring ceilings, hardwood floors, and detailed millwork set an elegant tone. The front foyer rises two storeys, leading to a series of principal rooms defined by coffered ceilings: a paneled office, a formal living and dining room, and a family room anchored by a gas fireplace. At the centre of the main level, the kitchen is fitted with dark-stained cabinetry, quartz counters, and a full suite of Wolf and Sub-Zero appliances. The adjoining breakfast area opens directly to the terrace. A main-floor primary suite with a spa-like ensuite and walk-in closet provides a private retreat, while a second bedroom with its own ensuite adds flexibility for family or guests. An elevator connects all three levels. The upper floor includes two additional bedrooms, a full bath, and a den well suited for children, extended family, or a separate study. The fully finished lower level is above grade, with oversized windows and French doors leading to the rear patio. This home includes total of 4 + 2 bed and 4 + 2 bath. Designed as a complete secondary living area, it includes a full kitchen with quartz counters and Samsung appliances, a dining area, a large recreation room with fireplaces, two bedrooms, and additional baths. This thoughtful layout makes the property especially accommodating for multi-generational living. Every detail of this residence reflects quality and enduring design, offering a rare opportunity in one of King City's most desirable settings. (id:61852)
The Agency
RE/MAX Escarpment Realty Inc.
7779 Concession 3
Uxbridge, Ontario
BREATHTAKING VIEW OF THE COUNTRYSIDE--SITUATED ON 10 GENTLY ROLLING ACRES-SPECTACULAR SUNSETS FROM YOUR FRONT PORCH-SPACIOUS BUNGALOFT WITH 3 CAR GARAGE-FINISHED WALK-OUT BASEMENT WITH IN-LAW APARTMENT-DETACHED GARAGE WITH LOFT--BRIGHT & AIRY OPEN CONCEPT LAYOUT-TASTEFULLY DECORATED-DREAM KITCHEN OVERLOOKS GREAT ROOM -BOASTS LARGE PANTRY-CENTER ISLAND-B/FAST BAR-S/S APPLIANCES-QUARTZ COUNTERS-WINDOWED EATING AREA OVERLOOKS BACKYARD- GREAT ROOM FEATURES CATHEDRAL CEILING-GAS FIREPLACE-WALK-OUT TO PORCH-STUNNING HARDWOOD FLOORS-PLUS 4+1 BEDROOMS-PRIVATE -MASTER BEDROOM RETREAT WITH WALK-OUT TO COVERED PORCH-2ND FLOOR LOFT-SINK(WET BAR)-2 LAUNDRY ROOMS-METAL ROOF ***-GENERATOR***-WALK-OUT TO PATIO & PERGOLA-PLENTY OF PARKING-DET GAR w/LOFT-ROCK RETAINING WALL-PATIO-PERGOLA-PEACEFUL COUNTRY LIVING-ENJOY ENTERTAINING FAMILY & FRIENDS *THE PERFECT BLEND OF SERENITY AND STYLE IN THIS ONE-OF-A-KIND PROPERTY (id:61852)
Gallo Real Estate Ltd.
24410 Thorah Park Boulevard
Brock, Ontario
ALL BRAND-NEW FURNITURE IS INCLUDED IN THE PRICE. Don't miss out on this one-of-a-kind Custom-built Tarion warrantied waterfront property with newly constructed boathouse! Walk through the beautifully stained fiberglass front door into the spacious foyer accented by 48" porcelain tiles. The Foyer opens out to the awe-inspiring great room/kitchen combo filled with natural sunlight pouring through the floor-to-ceiling high windows. Great room boasts soaring 24ft vaulted ceiling and wood cladded ridge beam! A 3-sided 5ft Marquis fireplace dressed in Marrakesh Wall paint complements the great room. Chef's custom kitchen boasts high quality quartz counters and backsplash, high-end appliances, large 4x9ft center island, and a slide-out and a walk-in pantry. Main floor offers 2 ample sized bedrooms, laundry, spa-inspired 4pc washroom & access to garage. Principal bedroom is equipped with a luxurious 5pc ensuite, walk-in closet with French doors and custom closet organizer. The second bedroom has a 3pc ensuite. Both the bedrooms have huge custom designed glass panes offering magnificent views of the lake! Walking out of the great room 8' tall sliding doors, you are greeted with a massive deck with a diamond insignia. The deck is equipped with a built-in gas BBQ with an outdoor fridge. A set of cascading stairs takes you down to the lush back yard and second massive diamond deck. The second deck sits atop the 16'x30' dry boathouse which has a massive 11' high door and a 60-amp subpanel. The boathouse is drywalled and finished. The fully finished basement includes and entertainment room and an exercise room. Other notable highlights: electric car charger rough-in in garage, water treatment equipment, water softener, hot tub rough-in, pot lights throughout, high end Riobel plumbing fixtures, smart thermostat, alarm system (monitored option), and a camera surveillance system. (id:61852)
Leedway Realty Inc.
15600 7th Concession Road
King, Ontario
Built in 2018 Custom Home on a Rare 50+ Acre Parcel of Land with 1311 ft Frontage on Cul de Sac Street. Gated 1200 Feet Long Winding Driveway Delivers Complete Privacy. No For Sale Sign.Misty Meadows is Located Only Minutes from 400 & 27 and Less Than Half an Hour from 401 in Toronto. It Features 5 Bedrooms and 4 Full Bathrooms. Unfinished Area on the Second Floor Gives Possibility to Extend the Living Space for Two More Bedrooms and One Bathroom. Existing Finished Space is Well Over 6,500 sq.ft. Mahogany Entrance Door and Four Balcony French Doors are Imported from Europe. Main Floor Features 11 ft. Ceiling and Soaring 21-24 ft. in Living and Dining. 10ft High Windows, 8ft Doors, 14ft Long Kitchen Island, Granite Wood Burning Fireplace, 9-10 ft. Ceiling on the Second Floor, Two Living Rooms, Two Primary Bedrooms, White Oak Solid Hardwood Floors Throughout, Bidet or Smart Toilette in Every WC. Wet Bar in Finished Basement. Very Bright & Spacious! High Ceiling in the Garage Gives the Option to Add Lifts. The Property Has Good Balance of Rolling Field with Multiple Paddocks and Deciduous/Evergreen Forest, Horse Shelter with Three Stalls, Kidney Shape Saltwater Pool With Waterfall, and Entire House Kohler Generator. The New Construction of 4,800 sq.ft. Garage/Barn Was Approved by King Township. Low Property Tax Reflects Exemption for Conservation Area at Rear (15 Acres) and Reduction for Front Part of the Lot (31 Acres) due Forest Management Plan. Buyer can Refuse or Continue the Enrollment in This Program. The Backyard Area is Adjacent to Renown Happy Valley Forest with Miles of Paths and Spectacular Views of Magnificent Scenery. (id:61852)
Intercity Realty Inc.
Th01 - 1331 Queen Street E
Toronto, Ontario
Welcome to the best of both worlds in the heart of Leslieville. This condo townhouse offers freehold-style with the ease and security of resort-inspired condo amenities just outside your door. Tucked into one of the east ends most sought-after communities, this rare three-storey townhome offers over 2,000 square feet of elevated indoor-outdoor space, with direct access from your private garage and laneway off of Memory Lane. No elevators, no shared hallways, just effortless, independent living. Step inside to a sun-filled main level designed for real life and refined taste. Wide-plank bleached oak hardwoods, oversized windows, and a custom chefs kitchen with stone surfaces, gas range, and sleek cabinetry set the tone for stylish entertaining or slow mornings at home. Upstairs, three spacious bedrooms include a full-floor primary retreat with a spa-inspired ensuite, custom built-ins, and your own terrace for sunrise coffees or evening wine. Outside, your private fenced patio with decked flooring and gas BBQ hookup is ready for dining or weekend lounging. With direct garage access, three full bathrooms, and access to curated amenities designed to elevate every day life, to attentive concierge service & fully equipped gym. Last but not least, treat your four-legged companion to a spa moment at the on-site pet wash station. This is the rare kind of home that lives like a house but feels like a getaway all just steps from Queen East's best restaurants, cafes, and transit. (id:61852)
Sage Real Estate Limited
2381 Secreto Drive
Oshawa, Ontario
** Freshly Painted Thru Out,** . Beautiful Detached home 4 LARGE BEDROOMS AND 3 WASHROOMS on a Premium Ravine Lot. No Neighbors behind, Rare 2nd floor Laundary, Prestigious Windfields Area, Tribute Built Approx 2400 SQ Ft. Well Maintained Full of Natural Light, 9 Ft Ceiling, Hardwood Floor on Main floor, Oak Stairs, Bright Breakfast Area O/L Deck, Gas Fireplace, Spacious Master with 5 Pcs Ensuite & W/I Closet. Access From Garage to Home. 2 Car Garage included with rent. Bsmnt separately rented., Upper two Floors only, Tenant pay 60% All Utilities. (id:61852)
Icloud Realty Ltd.



