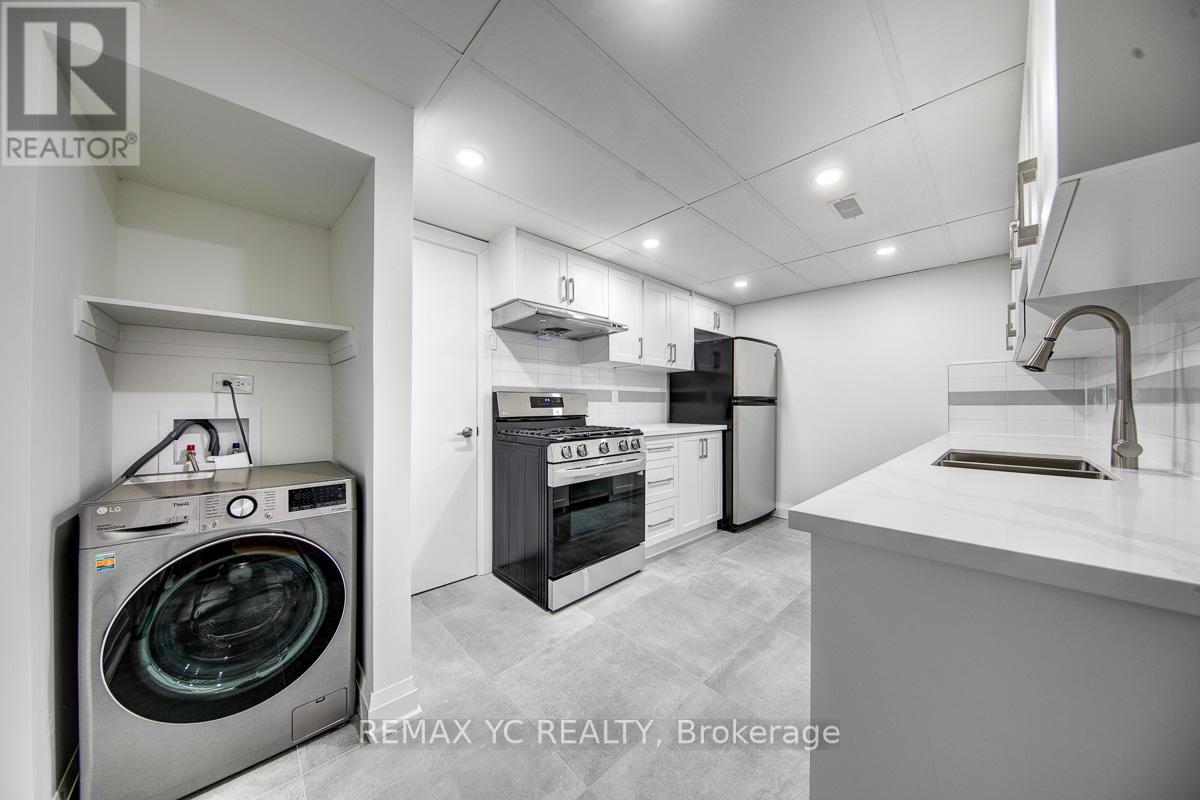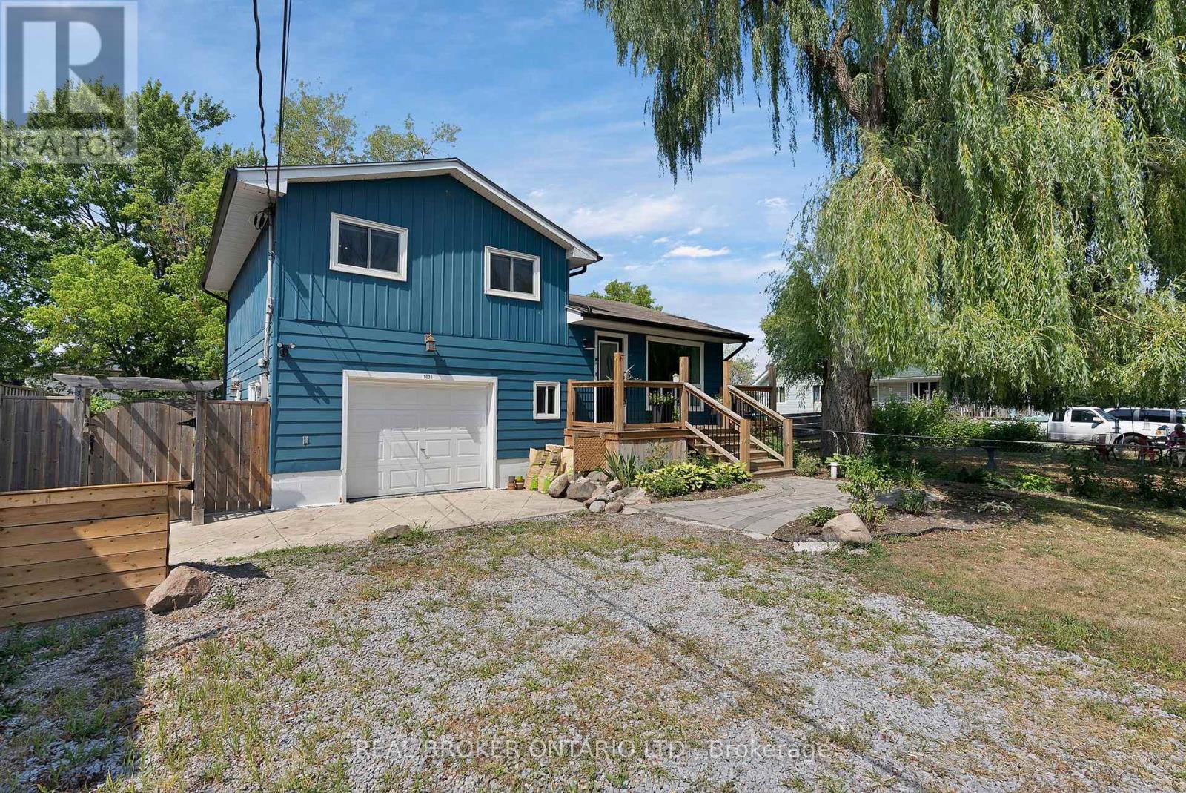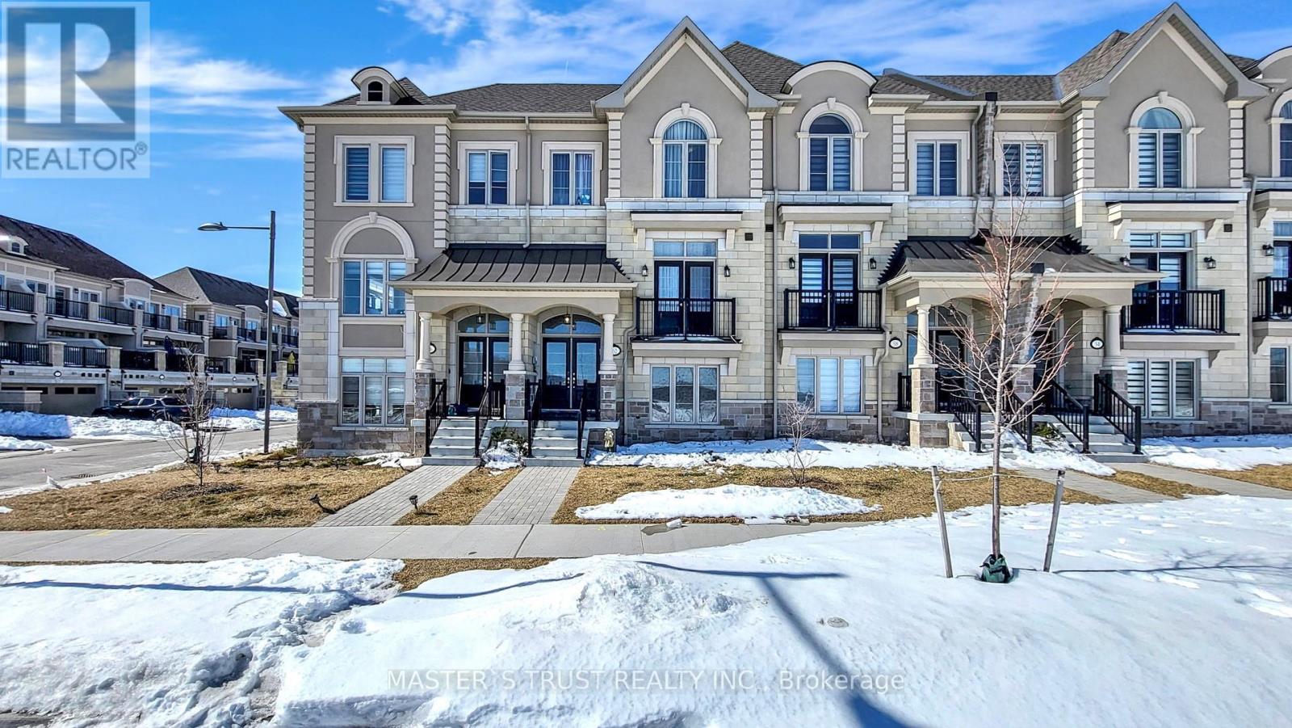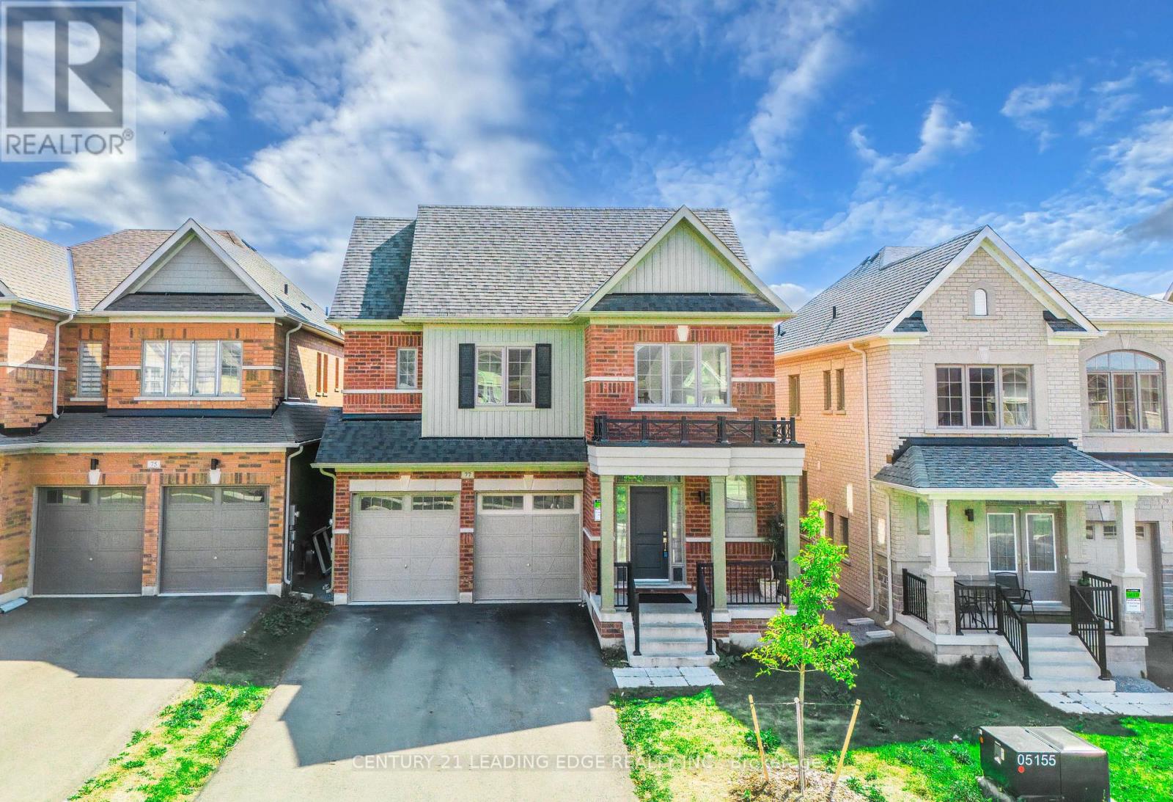4907 - 950 Portage Parkway
Vaughan, Ontario
Welcome to Transit City 3, the exciting third phase of Vaughans visionary master-planned community designed for ultimate convenience and connected living. Perfectly situated just minutes from Woodbridge Square and Vaughan Mills, this vibrant urban hub is surrounded by hundreds of retail options, including big-box favourites like Walmart, Costco, Winners, and Indigo. Indulge in a wide variety of dining and entertainment options, from IMAX and Dave & Busters to Earls, La Paloma, and The Burgers Priest just to name a few. With the TTC subway station right at your doorstep, as well as the brand-new YMCA and a sprawling community park nearby, Transit City 3 offers the complete package for those seeking lifestyle, accessibility, and modern urban energy all in one place. (id:61852)
Homelife/romano Realty Ltd.
23 Sam Battaglia Crescent
Georgina, Ontario
Welcome to 23 Sam Battaglia Crescent, One of the nicest homes you'll have the pleasure of viewing in The Lake Simcoe Community Of Georgina Where Modern Elegance Meets Everyday Comfort. Step into this stunning 4 Bedroom, 4 Bathroom, Main Floor Office/5th Bedroom detached home by the prestigious Briarwood Homes, offering 2758 sf above grade of thoughtfully crafted living space. Nestled in a flourishing, family-friendly neighborhood, this 1-year new residence is the epitome of contemporary luxury and convenience. Showcasing a classic brick exterior, this home welcomes you with an abundance of natural light and an open-concept layout that seamlessly connects each living space. At the heart of the home lies a chef-inspired kitchen complete with a large island, ideal for casual meals or entertaining guests along with a walk-in pantry in a beautifully upgraded new kitchen. A sunlit breakfast area flows into the inviting great room, while a formal dining room sets the stage for memorable gatherings and holiday dinners. Upstairs, you'll find 3 generously sized bedrooms and 3 pristine bathrooms, including a spacious primary suite designed for relaxation and privacy. Enjoy the peace of suburban living without sacrificing access to key amenities. You're just minutes from Highway 404 for an easy commute, a short drive to the lake for weekend getaways, and within walking distance to a local plaza with restaurants, banks, and grocery stores. Whether you're looking to settle into your forever home or invest in a growing community, this property is a rare opportunity to enjoy the perfect blend of style, space, and location. Don't miss your chance to call this exceptional home yours with over 100k of real quality upgrades! Excellent potential for the unfinished basement with a large cold room, roughed in bath & large look-out windows for bright natural sunlight to enjoy. Please see attached floor plans, survey & feature sheet with the extra's & upgrade's this home has to offer. (id:61852)
Century 21 Percy Fulton Ltd.
Unit C - 31 Morgan Avenue
Markham, Ontario
Prestigious Location With Easy Access To Yonge Street. Close To All Amenities, Shops, Restaurants, Groceries, And Public Transportation. Newly Renovated Unit With Brand New Appliances And Finishes. Furnished. Includes One Parking Spot And Access To A Spacious Shared Backyard. Separate Entrance Leads To A Private Unit With Exclusive Use Of A Cold Room In The Basement Area (Ideal For Storage), And A Porch. Internet Is Included, And The Tenant Is Responsible For 30% Of Utilities. (id:61852)
RE/MAX Yc Realty
8 Highland Terrace
Bradford West Gwillimbury, Ontario
Wow! When only the best will do! All the beauty of perfection has been captured here in this exceptionally elegant and beautiful 4 bedroom open concept home backing onto the quiet Veterans Park with unobstructed views!. Absolutely nothing to do but move in. 9 ft ceilings, Hardwood floors, Hand scraped Walnut Floors on Second level, Custom Oak Staircase with Wrought iron spindles, Rounded drywall corners throughout. Sculptured ceiling medallions. This home is sundrenched by the large windows throughout. Decorative Electric light fixtures.Kitchen has Granite counter tops, Stainless steel appliances, Marble backsplash, upgraded sink, pendant lighting. Large breakfast area has walk-out to rear yard decking with Hot Tub. Entrance to the home from the garage. Thousands spent in recent upgrades. Fabulous interlocking Stonework, front driveway, sidewalks, rear garden, flower beds, vegetable gardens, decorative coping throughout front and rear yard. Front yard has elegant stone pillars. Rear Yard has Fire Pit, Garage has extra high ceiling, Ideal for mezzanine storage. Totally fenced rear yard with gates on each side.Elegantly poised and situated in a very desirable area of North West Bradford. Close to schools, park , shopping.Easy commute to the 400 Highway. Minutes to Newmarket. Must be seen! Don't wait! Wont Last! (id:61852)
Royal LePage Your Community Realty
1504 - 7895 Jane Street
Vaughan, Ontario
Welcome to this stunning southeast corner condo, where natural light pours in and picturesque views create the perfect backdrop for everyday living. This 2-bedroom, 2-bathroom residence offers the convenience of a parking spot and locker, providing both practicality and comfort. With 649 square feet of well-designed interior space complemented by a generous 107 square foot balcony overlooking a serene park and pond, you'll enjoy the ideal balance of indoor and outdoor living. The 9-foot ceilings enhance the sense of openness, making the unit feel even more spacious and inviting. Just a 4-minute walk to the VMC Bus Terminal and Subway, commuting and city access couldn't be easier. At home, you'll enjoy an impressive range of building amenities that elevate your lifestyle: a welcoming lobby with 24-hour concierge service, fully equipped fitness rooms, a relaxing spa, elegant party and dining rooms with a private kitchen, a theatre room, games room, outdoor BBQ stations, and beautifully designed lounge areas perfect for entertaining or unwinding. This residence combines modern design, everyday convenience, and luxurious amenities, all within a vibrant and growing community. Whether you're seeking your first home, an investment, or a stylish new space to call your own, this condo is the perfect opportunity. (id:61852)
RE/MAX Premier Inc.
238 Lorne Avenue
Newmarket, Ontario
Charming Brick Story-and-a-Half in Central Newmarket. Welcome to this adorable 3-bedroom home on a rare 83 x 104 ft corner lot in a prime central location. Just steps from Main Street Newmarket with its shops, restaurants, farmers market, and Riverwalk Commons, this home offers convenience and charm. Inside, you'll find two cozy bedrooms upstairs, plus flexible main floor living. The original main floor family room is currently being used as the primary, there is also a spacious office or flex space, and a large kitchen with separate breakfast area plus a spacious family room addition off the back which originally was the main floor primary. Step outside from the mudroom to the private backyard with a hot tub, large patio with awning all surrounded by mature trees for relaxation and entertaining. The finished basement expands your living space with a 3-piece bath, a large laundry room, a functional rec room, and plenty of storage. A detached oversized garage provides ample parking and workshop potential. With its character, versatility, and unbeatable location, this property is the perfect opportunity to make Newmarket's vibrant core your home. (id:61852)
Royal LePage Your Community Realty
1036 Metro Road N
Georgina, Ontario
Nothing beats a Georgina Getaway! And right now, you can own 1036 Metro Rd N a three-bedroom home with enough space for a family of four. Why choose between cottage country and suburban living when you can have both? A blue standout steps from Lake Simcoe, set on a 50 x 187-foot lot, and just minutes to Highway 404. Its where the laid-back lake life meets everyday convenience, and you do not have to compromise a thing. There is space here to live fully whether that means backyard bonfires, veggie gardens, kids running wild, or just you with a coffee on the deck soaking up the peace and quiet. Inside, the home is full of natural light, good energy, and just the right amount of personality. Not cookie-cutter, not too fussy just comfortable, cool, and easy to love. Location? Ideal. Groceries, restaurants, shops, and schools in Keswick are minutes away. Heading downtown? The 404 gets you there without the long-weekend chaos. And if you work from home, well lunch break walks by the lake might become a thing. This home is perfect for families, downsizers, first-time buyers, or anyone looking to swap cramped city life for something more spacious, more relaxed, and way more fun. Its a place to put down roots, make memories, and enjoy the kind of balance most people are still dreaming about. And yes its the blue one on the northside. Hard to miss. Easy to love. (id:61852)
Real Broker Ontario Ltd.
62 Campobello Street
Vaughan, Ontario
Exclusive Sun-Filled townhouse located in one of the most desirable Patterson community, Gracious High Ceilings, Oversized Windows Large Upgraded Principal Rm's. Upgraded Kitchen Cabinets W/ Granite Counter Top, Central Island & Top Of The Line Appliances. True Double Garage With Windows, 4 Parking Spaces, Huge Terrace With Gas Supply For Bbq. (id:61852)
Master's Trust Realty Inc.
77 Kentledge Avenue
East Gwillimbury, Ontario
Welcome to 77 Kentledge Ave E! This Luxury 2 Car Garage Detached Home W/ Brick & Stone Front., Double Door Entrance. Main Flr Hardwood Flooring & Office. Extended Kitchen Cabinet W/ Lighting, Quartz Countertop & Backsplash, Close To Amenities: Schools, Parks, Go Transit, Shopping Center, Lake & Hwy 404/400. (id:61852)
Century 21 Leading Edge Realty Inc.
6012 - 225 Commerce Street
Vaughan, Ontario
Welcome to Festival Tower A. This brand-new, never-lived-in corner unit offers breathtaking panoramic skyline views and a spacious wraparound balcony. The open-concept suite features 9 ft ceilings, a modern kitchen with built-in appliances, and floor-to-ceiling windows that flood the space with natural light. Complete with 2 bedrooms and parking, this home is designed for modern living. Residents enjoy premium amenities, including a fitness centre, swimming pool, rooftop deck, party room, library, music studio, kids room, sports courts, and 24-hour security & concierge service. Steps from Vaughan Metropolitan Subway Station and just minutes to Highways 400, 407, and 7. The location provides unmatched convenience with quick access to Vaughan Mills, Yorkdale, York University, Costco, Walmart, YMCA, Cineplex, and downtown Toronto. (id:61852)
The Agency
52 Balance Crescent
Markham, Ontario
AMAZING OPPORTUNITY! Move in to this Stunning 3025 sq. ft. Modern Detached 4 Bedroom 3.5 Bathroom BRAND NEW Home in Angus Glen South Village. Gorgeous neighborhood surrounded by protected green space, loads of trees and walking trail access. Superb high quality loft style windows, 9' 10' 9' Smooth ceilings, 8' doors, hardwood floors, and stairs, throughout, porcelain tiles in kitchen & bathrooms. Open concept kitchen /breakfast family rooms. Gas fireplace. Kitchen boasts built in 36" 'WOLF' S/steel gas stove, 36" hood fan, 36" S/S 'Sub Zero' fridge, 'Bosch' dishwasher, 'Wolf' microwave. Quartz counters, Upper cupboards to ceiling with trim & light valance, 'Yoga' Studio/could be office with wet bar & 3 piece bathroom French door walk out to balcony. Primary bedroom has Volume ceiling & 5 piece ensuite with stand alone tub, glass shower. Cold cellar in basement. 20 pot lights + 4 outside. 2 car garage + 2 car driveway. Close to Angus Glen Golf Course, Community Centre, great grocery store & 'Toogood' pond park. High ranking Pierre Elliot High School, New Elementary School coming 2027 within walking distance. Cat 6 R/I network wiring, elec. for TV. (id:61852)
Royal LePage Signature Realty
501 - 1709 Bur Oak Avenue
Markham, Ontario
Welcome to the Union Condo...this is a union alright - of a fabulous with a functional location. You'll love this beautiful 1+1 bedroom, 2 bathroom top-floor suite with 10 ceilings, hardwood floors, quartz kitchen with backsplash, stainless steel appliances, and a 238 sq ft terrace. Situated across from dozens of shops at bur oak avenue & markham road, and also steps to the Mount Joy Go Station short walk to historic main street markham and a short drive to Highway 407. This is the place to be! (id:61852)
RE/MAX Prime Properties











