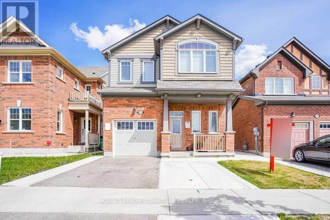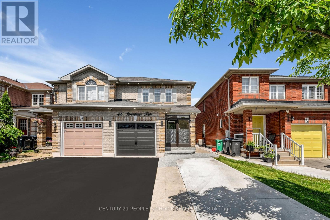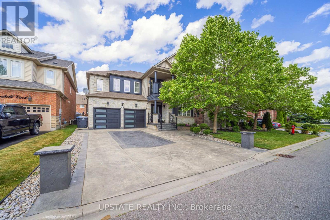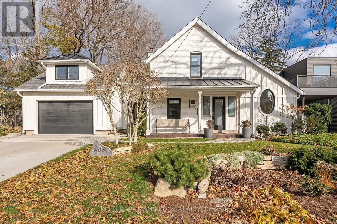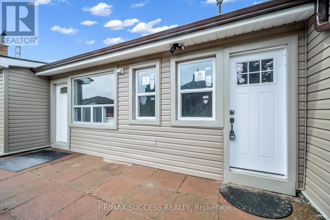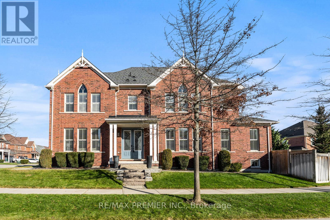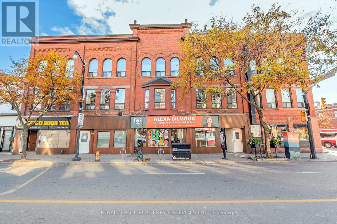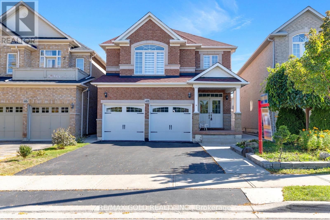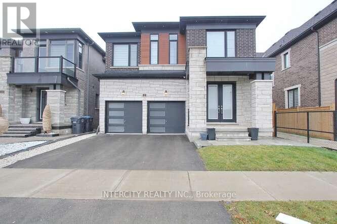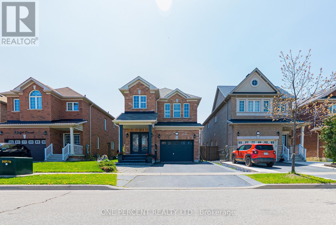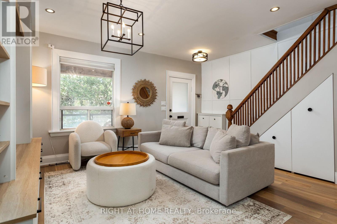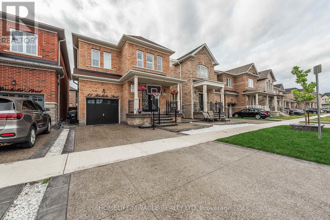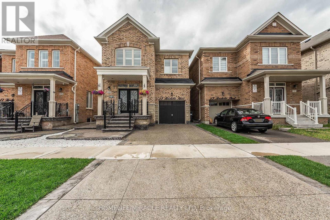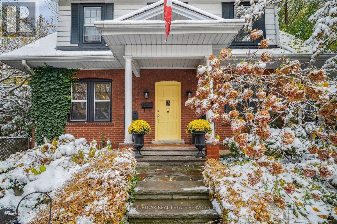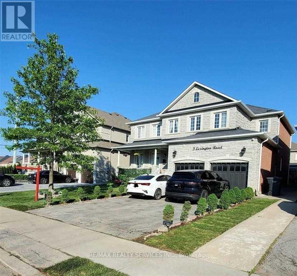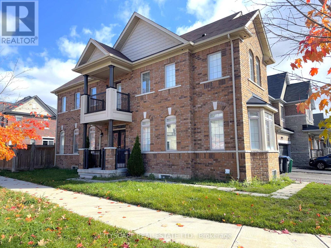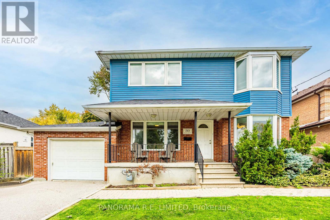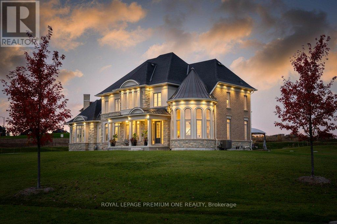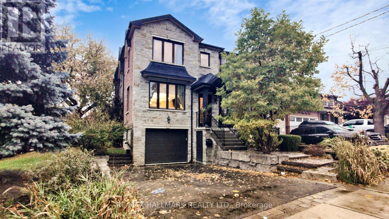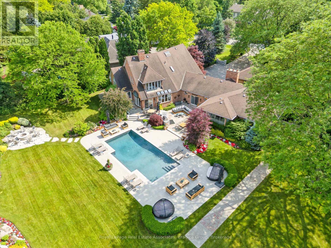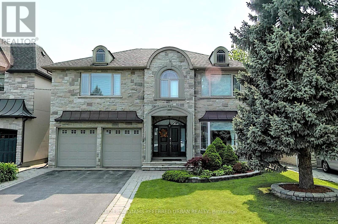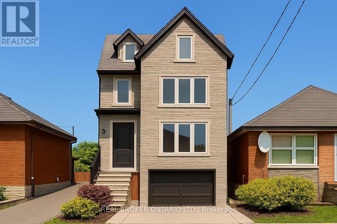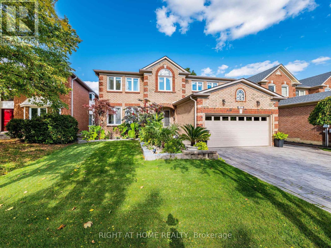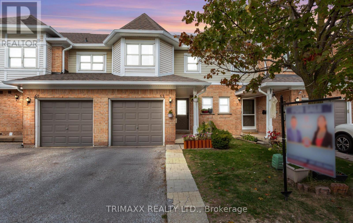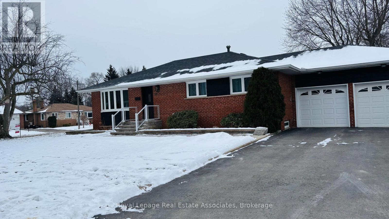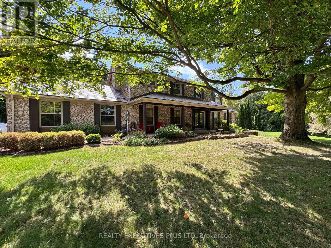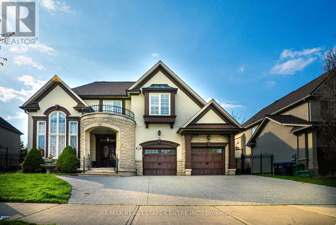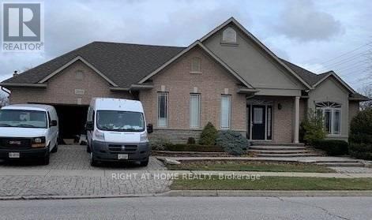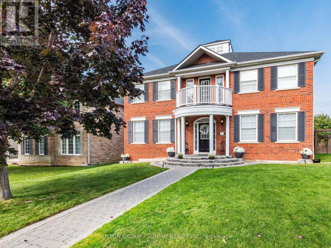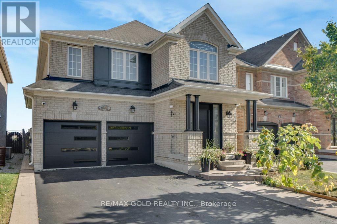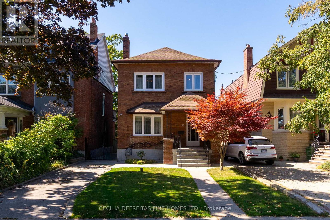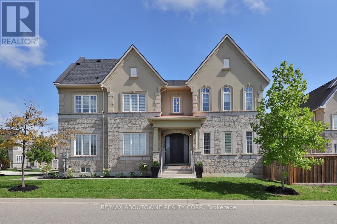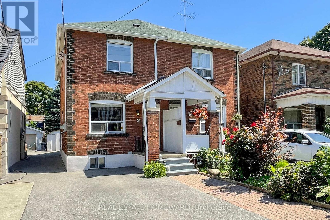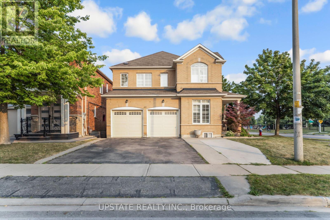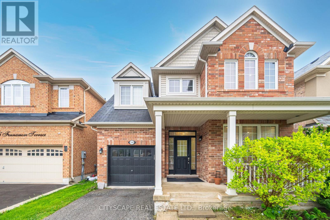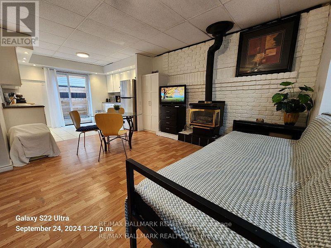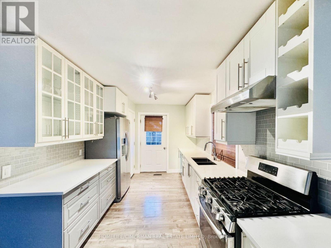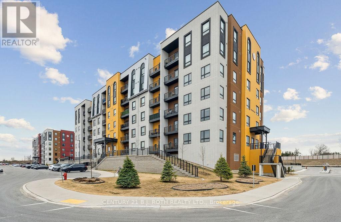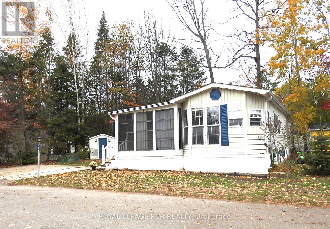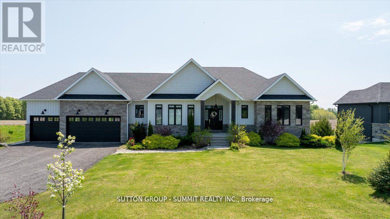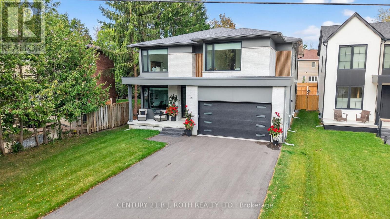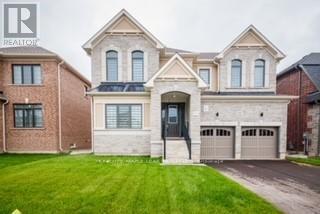171 Buick Boulevard
Brampton, Ontario
This beautiful 4-bedroom home is situated in the highly sought-after Mount Pleasant community. Perched in a prime north-facing location, it offers breathtaking views of Eccles Valley and Trail. Just steps from a picturesque pond, this well-maintained residence provides a perfect blend of nature and modern living. Spanning approximately 2,000 sq. ft., the home boasts an elegant elevation and a thoughtfully designed layout. The main floor features soaring 9-foot ceilings, a beautifully finished living space with a striking stone wall, and a cozy fireplace, creating a warm and inviting ambiance. Conveniently located close to top-rated schools, parks, public transit, shopping, restaurants, community centers, and major highways. Additional highlights include an extended driveway, a concrete side yard walkway, and stylish zebra blinds. A legal separate entrance leads to a fully permitted one-bedroom suite with a washroom, living and dining areas, kitchen, and separate laundry-designed for ultimate functionality. This is a must-see home that perfectly blends modern elegance with everyday convenience! (id:61852)
Royal LePage Signature Realty
334 Third Lane
Oakville, Ontario
A showpiece of refined luxury, this home sits on an impressive 77' x 147' lot, where timeless design blends seamlessly with modern sophistication. The grand circular driveway, multiple entry points, and striking stone water feature create an unforgettable arrival experience. Inside, 12-foot ceilings, expansive floor-to-ceiling windows, a custom moss feature wall, and rich hardwood flooring establish a warm yet dramatic atmosphere throughout. At the heart of the home lies a chef-inspired kitchen, thoughtfully designed with sleek quartz countertops, a 10-foot waterfall island, premium built-in stainless steel appliances, central vacuum, kitchen dustpan/sweep inlet and custom full-height cabinetry that elevates both style and function. Upstairs, 10-foot ceilings enhance the sense of space, while the primary suite offers a true private retreat with a custom fireplace, an oversized walk-in closet with tailored organizers, and a spa-like ensuite featuring dual vanities, a deep soaker tub, a glass-enclosed rain shower, and refined finishes. Each additional bedroom includes its own ensuite, ample natural light, and premium details that create individual private sanctuaries. The fully finished lower level provides exceptional versatility, functioning as a self-contained rental suite or a comfortable in-law space with two spacious bedrooms, two full bathrooms, and an open-concept kitchen equipped with upgraded appliances. Outside, the beauty continues with professionally landscaped grounds, fruit trees, a full sprinkler system, a custom deck, and a covered pergola-perfect for outdoor entertaining and year-round enjoyment. A rare offering that exemplifies superior craftsmanship, thoughtful design, and contemporary luxury living. (id:61852)
RE/MAX Aboutowne Realty Corp.
46 Studebaker Trail
Brampton, Ontario
Location! Location!! Location! Beautiful semi-detached Upper level 1051 sqft + basement 478 sqft, Close to Mount Pleasant Go Station, Parks And Community Centre, Kitchen With upgraded REXON SMART exhaust fan 860 cfm, Exotic Hardwood Floors Throughout , Totally Carpet Free Environment. All light fixtures upgraded to LED and on main floor installed spotlights. Chandelier installed in kitchen, Breakfast area and Stairs! Open Concept Functional Layout, Generous Size Bedrooms. Professionally Landscaped Backyard With BBQ Gazebo, And Shed. Extra Wide Driveway For Additional Parking. All house freshly painted. All exterior of house has spotlights installed. All house downspouts gutters installed and Asphalt done. Separate entry door from garage to house. Front door has exterior enclosure (id:61852)
Century 21 People's Choice Realty Inc.
32 Cottonfield Circle
Caledon, Ontario
Welcome to this meticulously maintained detached home with a double-car garage, nestled on a quiet and highly sought-after circle. This residence showcases a blend of luxury and functionality, beginning with an impressive custom double-door entry that leads into a bright main floor enhanced by rich hardwood flooring throughout. The formal living room boasts a large window complemented by elegant crown molding that adds a refined touch. Adjacent is a separate dining room with coffered ceilings. A dedicated office, enclosed with classic French doors and custom built-in cabinetry. The chef-inspired kitchen features top-of-the-line built-in stainless steel appliances, a spacious center island with premium quartz countertops, and extended custom cabinetry with under-cabinet lighting. Additional highlights include pot lights, a hidden pantry, and a seamless flow into the adjoining family room. This inviting space is finished with a stunning quartz feature wall, a gas fireplace, coffered ceilings, and ambient lighting. Upstairs, you'll find four spacious bedrooms. The primary retreat includes hardwood flooring, pot lights, a custom walk-in closet, and a luxurious 5-piece ensuite with dual vanities, a soaker tub, and a separate glass shower. The additional bedrooms are bright and generously sized. The finished basement offers even more living space with laminate flooring, pot lights, a bedroom, and rough-in for a future kitchen, perfect for extended family or an in-law suite. The exterior is equally impressive, with patterned concrete upgrades in both the front and backyard. The backyard oasis features a composite deck with built-in lighting and an 8-person spa swim pool, making it the ultimate space for entertaining. Ideally located in a family-friendly neighborhood, this home is within walking distance of Southfields Community Centre, shopping, places of worship, and parks and provides easy access to major highways. (id:61852)
Upstate Realty Inc.
403 Smith Avenue
Burlington, Ontario
This tastefully renovated century farmhouse sits on one of the most sought after streets in downtown Burlington, offering a truly unique opportunity on a premium park like 60 x 181 ft lot adjacent to the waterfront trail and bike path. This 3 bedroom, 3.5 bathroom home features hardwood floors, exposed brick, skylights and pot lighting that add warmth and character throughout. The main level features a beautiful primary bedroom with a spa inspired 5 piece ensuite and a large walk in closet with stacked washer and dryer. The open concept kitchen includes stainless steel appliances, marble counters, tile backsplash and under cabinet lighting. Enjoy the formal dining room with exposed brick, vaulted ceiling and a rough in wet bar, perfect for entertaining. Along the back is an inviting family room with custom built ins, a charming office or reading nook, and a powder room overlooking the expansive fully fenced backyard. The upper level offers 2 bedrooms and a full bathroom, ideal for kids or guests. The finished lower level provides even more flexibility, featuring a comfortable rec room or home office along with a 3 piece bathroom. There is inside access to the spacious 1.5 car garage with a bonus fully finished kids retreat above, complete with electric fireplace and AC. The driveway provides parking for 4 cars.Steps to schools, parks, Lake Ontario, Spencer Smith Park, the YMCA, performing arts centre, library, shops and restaurants, this home offers an unmatched walk-able lifestyle in downtown Burlington. (id:61852)
Keller Williams Edge Realty
03 - 15 Killamarsh Drive
Toronto, Ontario
Awesome and rarely found 3-bedroom rental opportunity (total living area approx. 1,150 ft2 ) in York University Heights. Newly renovated ground floor and Basement with a backyard that fills the home with natural light through the windows. Enjoy the large, sun-drenched backyard and shared gazebo. Features new top-brand appliances, including electric stove. Kitchen with quartz countertops with back splash , and stainless steel appliances. Includes 1 parking spot, with a 2nd car street parking available. Close to Finch West Subway LINE 1,Sentinel LRT (coming soon), and York University with two subway stations and Brampton Transit (Zum), GO Transit/Metrolinx. You'll also have access to various amenities, including Walmart Supercenter, Derrydowns Park, multiple restaurants, and entertainment options. (id:61852)
RE/MAX Success Realty
31 Boyces Creek Court
Caledon, Ontario
Welcome to 31 Boyces Creek Cat, a stunning 4+1 bedroom, 5 bathroom home. Sitting on a beautifully landscaped corner lot with a full irrigation system. Enjoy large, grand principal rooms with an open, functional layout. Family Size kitchen featuring centre island & walks out to meticulously manicures yard. Grandiose living room w. Pot-lights, gas fireplace & large windows to welcome an abundance of natural lighting. This home ft over 2650 sqft above grade, plus newly finished basement- including high-end appliances, spacious recreation areas, and flexible use for an in-law suite or entertainment space. A well-maintained property with quality upgrades throughout-delivering space, privacy, and exceptional value. Located in family friendly neighbourhood, close to highly ranked schools, groceries, shopping, parks, trails & more!! (id:61852)
RE/MAX Premier Inc.
9 - 2847 Dundas Street W
Toronto, Ontario
If you're looking for a home with a real sense of community you've found the place and it's in the heart of the Junction, one of the most vibrant and sought after neighbourhoods. This Co-op is one of a kind and the units in this building have never before been available on the MLS and that's because they've always sold by word of mouth. There are nine units in total. Each owner has their own unit and a large locker that is exclusively theirs to use. The costs of running and maintaining the property are kept to a minimum by the residents themselves. If you're active in your community and like to volunteer, this is the perfect place for you. Everyone must share in the labour of regular maintenance. Carpets and windows are maintained by professionals. Laundry is shared and there's no extra cost to the owners. Parking may be available. There's a roof top garden, bicycle storage and exercise room. The building is 3 levels high and there's no elevator. This residence does not allow dogs. Property taxes are included in the monthly fees. Residents are responsible for their hydro and gas, only for their stoves, but heating is included in the fees. (id:61852)
Royal LePage Real Estate Services Ltd.
48 Fountainview Way
Brampton, Ontario
Welcome to 48 Fountainview Way! This Beautiful Detached 4-Bedroom Home with 3 Full Washrooms on Second Floor And Sits On A Premium Lot With No Front Neighbours, Overlooking A Lake And Park. Home Features Engineered Hardwood Floor On Main And 2nd Level, 9' and Smooth Ceilings On The Main Floor, An Updated Kitchen, Updated Staircase, Updated Roof, Updated A/C, Updated Garage Doors, Double-Door Entry, Gas Fireplace, 2 Master Bedrooms, One With A Jacuzzi Tub. Freshly Painted, Pot Lights, Security Cameras, Its Ideally Located Close to Park, Hospital, Shopping, and Transit. The Home Also Includes A 2-Bedroom Basement Apartment With A Separate Entrance, Open-Concept Living/Dining, New Kitchen, And Full Bath, Perfect For Rental Or Extended Family. (id:61852)
RE/MAX Gold Realty Inc.
19 Galvin Avenue
Caledon, Ontario
Welcome to 19 Galvin Ave, Caledon, 2936 Sq Build by Fern brook in August/2023.Double Door Entrance, Large Size Widows, Fully fenced, Good Size back Yard with BBQ Gas line, 9 Feet Ceiling on all 3 floor, 4 Bedroom, Jack & Jill, Total 4 Washroom, 3 full washroom on the 2nd Floor, Separate Legal side door Entrance. Legal Basement Permit in Hand for 2B/Room & Entrance from the back yard, New Paint, Extended Kitchen with Quartz Back Splash, Pot Lights, Central Vacuum, Security Camera, Family Room, Den and separate Living Area and much more to list. (id:61852)
Intercity Realty Inc.
6 Duffel Crescent
Halton Hills, Ontario
Don't Look Any Further! This Is a Rare Opportunity You Won't Want to Miss! SouthWest-Facing backyard for all-day sun. This beautifully upgraded, energy-efficiency home in Georgetown is full of natural light and standout features. This Certified energy efficiency home (sticker on electrical panel)includes an HRV system in the furnace room for optimal air quality. Enjoy 9' ceilings on the main floor and a specious layout with 4 Bedrooms and 3 Bathrooms upstairs, including 2 primary bedrooms with walk-in closets. The main floor showcases elegant hardwood flooring throughout, including the kitchen, and a beautifully finished hardwood staircase that adds warmth and sophistication to the home. The basement features a separate entrance, recreational space, and a wet bar-plus, enjoy your very own soundproofed theatre room, perfect for movie nights! Upgrades worth $$$ include: Remodelled family and dining rooms, Coffered ceilings and elegant Wall Paneling, Indirect ambient lighting, Kitchen extended by 5ft, Quartz island and backsplash. The single-car garage is equipped with a car lift, allowing parking for two vehicles inside, plus parking for two more cars on the driveway-perfect for multi-vehicle households. Garage includes remote-controlled app access for added convenience and a Level 2 EV charger for fast and efficient vehicle charging. Bonus: Georgetown's municipal water source has recently transitioned from groundwater to Lake Ontario-based supply, offering improved water quality, better taste, and more consistent pressure-eliminating the need for a water softener and providing long-term peace of mind for homeowners. Situated just minutes from parks, schools, shopping, hospital, country club, golf course, and with quick highway access-perfect for commuters! This is a truly unique home that combines luxury, functionality, and an unbeatable location. Schedule your private showing today! (id:61852)
One Percent Realty Ltd.
171 Islington Avenue
Toronto, Ontario
Rarely offered completely renovated designer home! Open Concept Chef's Kitchen w/stainless steel appliances flowing into inviting living room space. Main floor powder room tucked away nicely. Walkout from kitchen to newly renovated professional landscaping with garden oasis, perfect for entertaining. Spa-like baths. Large Renovated Separate entrance lower level suite with kitchen & bathroom. Walking Distance To Trendy Restaurants And Coffee Shops. High Ranking Schools In The Area. Seconds From Qew. Absolutely Nothing To Do Just Move In And Enjoy. Steps From The Lake. 24Hr Ttc Lake Shore Line. (id:61852)
Right At Home Realty
17 Bachelor Street
Brampton, Ontario
*LEGAL 2 BEDROOM BASEMENT. This absolutely gorgeous detached home presents a rare opportunity, featuring a functional layout with bright, separate living and family areas and the significant financial benefit of a Legal Two-Bedroom Basement Apartment. The Chef's Dream Kitchen is outfitted with a professional suite of built-in, high-end stainless steel appliances, including a Thermador 36" Gas Range and integrated JennAir package. Premium Designer Upgrades are showcased throughout-from California shutters and hardwood floors to an upgraded staircase-while the family room provides ambiance with a custom media wall and electric fireplace. Upstairs, find convenient 2nd-floor laundry and a lavish Primary Suite featuring a tray ceiling, walk-in closet, and spa-like 5-piece ensuite. Completing this modern package is a garage with a Wi-Fi opener and an installed EV Charging Station, complemented by a finished exposed concrete extended driveway & backyard. (id:61852)
Homelife/miracle Realty Ltd
15 Bachelor Street
Brampton, Ontario
Absolutely gorgeous detached home featuring a superb, functional layout with separate living and family rooms. The upgraded gourmet kitchen boasts built-in, high-end stainless steel appliances. Relax in the family room, highlighted by a custom-made TV wall display with an electric fireplace. Quality finishes abound, including California shutters, hardwood and tile flooring on the main level, and an upgraded staircase. Enjoy the convenience of a second-floor laundry. The primary suite is a true retreat with a tray ceiling, a luxurious 5-piece ensuite, and a walk-in closet. The garage is equipped with a Wi-Fi enabled opener and an EV charging station. Finished exposed concrete extended driveway and a beautifully finished backyard complete this exceptional property. (id:61852)
Homelife/miracle Realty Ltd
263 Hart Avenue
Burlington, Ontario
Full of character & charm, this home sits on a picturesque, tree-lined street in coveted Roseland - just steps to the Lake, Downtown Burlington & Roseland Tennis Club. Set on a 62'X120' lot within top-rated school districts, it offers timeless appeal & a highly desirable location. Leaded glass windows, crown mouldings, hardwood floors & a wood-burning fireplace bring warmth & classic elegance throughout. The bright living room is filled with natural light from a large picture window, complemented by a separate dining room & an upgraded kitchen with modern finishes. A sunroom wrapped in windows with walkout access to the backyard provides an ideal home office or cozy retreat. The primary bedroom offers a peaceful escape, joined by two additional well-sized bedrooms. The finished basement with a separate entrance adds versatile living space & a renovated full bathroom. Outside, a private backyard with a stone patio, mature trees & lush gardens creates a serene setting for entertaining. A rare opportunity to own a home with true character in one of Burlington's most sought-after neighbourhoods. (id:61852)
Royal LePage Burloak Real Estate Services
3 Lexington Road
Brampton, Ontario
Gorgeous 4 Bedrooms Detached House For Lease In Castlemore With Grand Foyer Entrance Open To Above! Aprx 3300 Sq. Feet As Per Builder Plan, 9' Feet Ceiling, All Stone On The Front, Enlarged Windows, Hardwood Floors All Over, Upgraded Luxury Kitchen With B/I Appliances, Qurtz Contertop,. Pot Lights, California Shutters.(Upper Level Only) but basement is unfinished. (id:61852)
RE/MAX Realty Services Inc.
33 Brookwater Crescent
Caledon, Ontario
**Elegant 4+2 Bedroom Family Home in Caledon**Welcome to 33 Brookwater Crescent, a beautifully appointed 4 + 2 bedroom, 6-bath detached home in a quiet, family-focused Rural Caledon neighbourhood. Thoughtful design, generous principal rooms, and a fully finished lower level make this a terrific choice for growing families or buyers seeking flexible space for guests or extended family.**Light-Filled Main Level**A welcoming foyer with mirrored closet leads into a bright living room with large windows. The gourmet kitchen features a central island, gas cooktop, built-in appliances and ceramic flooring, flowing into the breakfast area with a walk-out to the backyard. The adjacent family room, anchored by a fireplace, and the formal living room provide excellent areas for everyday life and entertaining. Main-floor powder room and convenient laundry complete this level.**Spacious Upper-Level Living**The second floor hosts a luxurious primary suite with a large walk-in closet and a 5pc ensuite. Three additional well-sized bedrooms include generous closet space, cathedral ceilings in one room, and flexible ensuite/semi-ensuite arrangements - one bedroom even enjoys walk-out access to a front balcony. A large shared 5pc bathroom and easy second-floor flow make family routines simple.**Versatile Finished Basement**The lower level offers true flexibility with an open rec room, full kitchen, two additional bedrooms, a 3pc bath, and a powder room. Practical laundry (stacked) and utility space add function. This finished area is perfect for teens, guests, a home office, or multi-generational living.**Family-Focused Community Living**Nestled in a peaceful pocket of Rural Caledon, this home is close to parks, walking trails, and local amenities - ideal for families who love outdoor time and community living. Excellent schools, nearby shopping and easy highway access round out the location. A thoughtful layout, abundant natural light, and room for everyone (id:61852)
Cityscape Real Estate Ltd.
30 Cowley Avenue
Toronto, Ontario
30 Cowley Avenue is a fantastic, 2-storey detached home on a large lot in the heart of highly desired Glen Park and Eatonville. Whether you are looking to move-in, renovate, or build your custom dream home this property is for you! The main floor features a great Living Room with a bright south-facing picture window for plenty of sun. A large eat-in Kitchen is located just across with granite counters, stainless steel appliances including gas stove, and a breakfast area. This home also features a rare Family Room with a walk-out to a massive deck overlooking your pristine pool sized backyard. Upstairs you'll find three very spacious bedrooms including a Primary Bedroom with Walk-In closet. All bedrooms are all located next to a nicely renovated 4-Piece Bathroom. Downstairs you'll find a large recreation room and a 4th Bedroom with closet and above grade window. There is also a large laundry room along with lots of storage. All of this is also accessible via a separate side entrance. The massive potential in this property is its amazing 52 x 150 foot lot with no large trees, a great option should you want to build on one of the area's exceedingly rare building lots, ideally situated close to great parks, trails, amazing schools, public transit, and more. Move-in, reno, or build... there is so much to love. Make an appointment to see this beautiful home today! (id:61852)
Panorama R.e. Limited
79 Amos Drive
Caledon, Ontario
Welcome to your private sanctuary in one of Palgrave's most sought-after estate neighborhoods - where each home is set on a sprawling lot and surrounded by the beauty of nature. This impressive residence sits proudly on 2.3 acres, offering the perfect blend of prestige, privacy, and peaceful living. With its stunning stone and stucco elevation, the home commands attention from the moment you arrive. A timeless façade and manicured grounds create undeniable curb appeal, setting the tone for what awaits inside. Step through the grand entrance to discover a beautifully designed floorplan that balances sophistication and comfort. Every room has been thoughtfully crafted to capture natural light and take full advantage of the tranquil surroundings. Whether hosting elegant gatherings or enjoying quiet family moments, this home delivers the perfect backdrop for both. Enjoy the serene setting, mature trees, and the sense of space only a true estate property can offer - all while being just minutes from Caledon's best schools, trails, and amenities (id:61852)
Royal LePage Premium One Realty
204 Maple Leaf Drive
Toronto, Ontario
Custom-built in 2009 with quality materials and true attention to detail, this 3+1 bedroom home offers a perfect blend of comfort, function, and timeless design. The main floor features generous principal rooms with large windows that flood the home with natural light, granite counters, and a cozy two-sided gas fireplace that connects the living and dining spaces. Upstairs, you'll find three spacious bedrooms, vaulted ceilings with skylights, creating a bright and airy feel throughout the upper floor. The walk-up basement includes a self-contained in-law suite with a 3-piece bath and separate entrance-perfect for extended family or guests. Set on a beautifully landscaped inside corner lot in the desirable Rustic community, this home offers curb appeal and convenience, just minutes from Yorkdale Shopping Centre, excellent schools, parks, and major highways. A truly special home in a warm, established neighbourhood where families stay for generations. (id:61852)
RE/MAX Hallmark Realty Ltd.
19 Lorraine Gardens
Toronto, Ontario
19 Lorraine Gardens is a rare estate offering the perfect blend of luxury, privacy, and resort-style living. Set on 1.676 acres, this 6-bedroom home is one of the largest remaining estate lots in all of Etobicoke. Backing onto protected greenspace with 60 feet of frontage on Mimico Creek, this property offers complete seclusion and an unmatched outdoor experience. The backyard is the true showpiece. A 42x22-foot heated saltwater pool, outdoor kitchen, fire pit, sports court, inground trampoline, shuffleboard, and multiple entertaining patios are surrounded by mature trees and manicured gardens. With no visible neighbours, deeded creek access, and extensive landscaping, it feels like a private resort in the city. Inside, the home offers 7,640 sq ft of beautifully designed living space plus 1,316 sq ft of internal storage. Vaulted ceilings, skylights, and oversized windows flood the main floor with natural light. The chef's kitchen with premium appliances and a large granite island flows into the great room with a two-sided fireplace and backyard views. A sun-filled four-season sunroom, formal living and dining rooms, home office, laundry room, and second kitchen add comfort and flexibility. A separate wing with two bedrooms and a full bathperfect for extended family or a teen retreatcompletes the main level. Upstairs, the primary suite features vaulted ceilings, a walk-in closet, a second adjacent walk-in, and a well-appointed ensuite. Two additional large bedrooms offer bright, comfortable spaces with ample storage. The finished lower level includes a gym, a recreation room with walk-up to the backyard, and a private bedroom suite ideal for guests or live-in support. Located minutes from Sherway Gardens, Pearson Airport, and top-rated schools, this home offers a one-of-a-kind lifestyle. Located minutes from Sherway Gardens, Pearson Airport, and top-rated schools, this home offers a one-of-a-kind lifestyle. (id:61852)
Royal LePage Real Estate Associates
72 Laurel Avenue
Toronto, Ontario
Welcome to 72 Laurel Avenue , where timeless craftsmanship meets modern comfort on one of Etobicoke's most desirable family streets. From the grand foyer with soaring vaulted ceilings, discreet lighting, and handcrafted trims, every detail in this custom-built home radiates warmth and elegance. The main floor flows effortlessly through a family room with custom built-ins and a new gas fireplace, to a sophisticated dining area and a chef-inspired kitchen featuring quartz counters, marble backsplash, 48" Thor gas stove with 2 ovens, 6 burners +flat-top, Bosch built-ins, Samsung appliances, and an oversized Elica hood. Upstairs, the primary suite feels like a private retreat with a custom walk-through closet, spa-inspired ensuite with Jacuzzi, and designer lighting. The fully finished lower level offers a large rec room, a movie theatre with 7.1.1 surround sound & built-ins, a wet bar with quartz counters, and a separate entrance - ideal for a nanny or in-law suite. Step outside to an entertainer's dream: a professionally landscaped backyard with a Napoleon 42" built-in BBQ, outdoor TV, motorized blinds, Sonos speakers, mini heated pool, and illuminated playground. Additional features include custom iron railings, new pot lights throughout, smart security & camera system, and premium walnut hardwood. This is more than a home - it's a statement of taste, comfort, and family living in the heart of Etobicoke, minutes to The Kingsway, top-rated schools, parks, and shops. (id:61852)
Keller Williams Referred Urban Realty
3692 Crabtree Crescent
Mississauga, Ontario
Welcome to this corner lot lovely well maintained semi detach bungalow where this exceptional 3 level back-split home combines timeless charm with modern comfort. Inside, generous principal rooms are filled with natural light, creating a warm and inviting atmosphere. The spacious living and dining areas are perfect for entertaining, open concept while the recently renovated chef's kitchen, complete with new cabinets, quartz counter top , backsplash tiles and abundant counter space, is truly the heart of the home. Decent size family room overlooks to backyard with wooden deck. The professionally finished basement with a separate entrance adds incredible versatility, boasting a large kitchen-ideal for in-laws or guests. New fully renovated washrooms., This home is a perfect blend of space, style, and location-a place where every detail reflects pride of ownership. Close to woodbine center, plaza, temple, schools, park, HWY 427,Go station .More than just a house, it's where lasting memories are made. Don't miss this one! (id:61852)
RE/MAX Excellence Real Estate
108 Hatherley Road
Toronto, Ontario
This newly custom-built 3-storey home in the sought-after Caledonia-Fairbank area, with a 10-foot ceiling on the first floor, a raised family room, delivers a rare combination of design, functionality, and investment potential. Boasting 2,789 sq. ft., with meticulously planned living space, this residence features a modern layout with multiple-level outdoor deck retreats. Each level includes a private sundeck or patio, creating seamless indoor-outdoor living spaces perfect for morning coffee, family gatherings, or entertaining guests. The third floor with skylight is dedicated to an exceptional primary suite, offering a luxurious 5-piece ensuite bathroom, a spacious walk-in closet, and a private deck with panoramic views. The second floor features a secondary primary bedroom with its own 3-piece ensuite and walk-in closet, providing an ideal setup for multi-generational living or guest accommodation. The finished walkout basement, with direct access to a deck, adds versatility ideal as a recreation area, home office, or rental unit, enhancing the property's income potential. The home offers an EV built-in garage, parking for up to three vehicles on-site, a rarity in the area. It combines premium finishes with modern architecture to suit the needs of today's discerning buyers. Designed for professionals and families, the layout supports a balanced lifestyle, with flexible spaces that adapt to work-from-home needs, entertaining, or quiet relaxation. Situated in the vibrant Caledonia-Fairbank community, the property offers proximity to quality schools, public transit, shopping, and a variety of dining and cultural experiences. The area's growing appeal ensures strong potential for future value appreciation, making it an excellent choice for both homeowners and investors. From its thoughtful design to its unbeatable location, this home offers an unparalleled opportunity to live or invest in a dynamic Toronto neighbourhood, blending urban convenience with modern luxury. (id:61852)
Real Broker Ontario Ltd.
1477 Ballantrae Drive
Mississauga, Ontario
Welcome to 1477 Ballantrae Drive at Credit Pointe! This Executive Home Boasts 3,805 Sq Ft Above Grade and a 1,903 Sq Ft Finished Basement for a Total of 5,700 Sq Ft of Finished Living Space! Rarely Offered, This Home Has 5 Full Bedrooms Upstairs and a Main Floor Den/Office. The Primary Bedroom is Connected to a Nursery Room which is Perfect for a Growing Family! - Desirable Vista Heights French Immersion School Catchment. Pride of Ownership is Visible! This Home Will Not Disappoint! Brand New Pool & Equipment including Cover and Children's Safety Fence (2023)(Not Shown In Pictures), Roof (2021), New Backyard Landscaping with Lighting and Pool Equipment House (2023), New Front Yard Landscaping (2025), Bee Hive Smart Irrigation System (2025), Smart Lighting (2023), Ultra Quiet Smart Garage Door Opener and 2 Remotes, Ring Alarm System with Cameras (2024), Billiard Table in Basement and all Accessories Included, Stainless Steel Appliances (2021), No Rental Equipment (All Owned) - (Furniture Inside and Outside is Negotiable) (id:61852)
Right At Home Realty
62 Brisbane Court
Brampton, Ontario
Welcome to the Beautiful Sandringham-Wellington neighborhood ! A great Opportunity for the First Time Home Buyers. Beautiful 3 Bedroom Townhouse With Finished Basement Is Conveniently Located In Brampton. Tons Of Upgrades Include Laminate Floor Throughout The House, Pot Lights, A/c & Hot water tank (2024), washer/ dryer (2024) Ss Appliances, Granite Counter Top And Backsplash In The Kitchen. Steps Away From Shopping, Transit, School, Hospital And Community Centre. Easy Access To Hwy 410, Straight Bus To Bramalea Go Station (id:61852)
Trimaxx Realty Ltd.
20 Suburban Drive
Mississauga, Ontario
Beautifully renovated solid brick bungalow in the sought after Riverview Heights area of quaint Streetsville. Hardwood floors throughout the main floor and LVP throughout the basement. Large windows throughout the main floor with a gorgeous bay window in the living room that allow natural light to fill the home. Gorgeous kitchen with a massive peninsula, brand new S/S appliances, natural gas stove and quartz counters that will please any cook in the family. The open plan main living area is fantastic for entertaining. Rare double car garage for a bungalow with a separate entrance to the basement that can allow for a secondary unit to be completed. Bright basement with tons of space, a separate bedroom with a huge walk-in closet. Nice corner lot with a fully fenced in side yard. This is a perfect home for a family and for transitional living. Sprinkler system in the gardens. Conveniently located close to schools, downtown Streetsville's shopping and dining & GO station. (id:61852)
Royal LePage Real Estate Associates
2840 Tradewind Drive
Mississauga, Ontario
Renovated & Well-maintained Detached Home In Desirable Meadowvale! Beautifully Upgraded 3+2 Bedroom, 4-bath Home Featuring Fresh Paint, Newer Hardwood Floors, And An Elegant Staircase With Iron Pickets. The Bright And Inviting Formal Living Room Offers A Large Window For Plenty Of Natural Light, Complemented By Stylish Pot Lights Throughout. The Eat-in Kitchen Includes A Walk-out To Deck Overlooking Lush Green Space. Upstairs, The Spacious Primary Bedroom Features A 3-pc Ensuite, While The Second And Third Bedrooms Share A Modern 5-pc Bath. A Separate Side Entrance Leads To The Finished Basement, Complete With A Recreation Room, 3-pc Bath, And Two Additional Bedrooms Ideal For Extended Family Or Potential Rental Income. Additional Highlights Include A Lower-level Laundry Room And A Deep 4-car Driveway With No Sidewalk, Offering Ample Parking And Great Curb Appeal. Conveniently Located Just Minutes From Highways 401 & 407, Top-rated Schools, Meadowvale Town Centre, Meadowvale Community Centre, Scenic Parks, And Only A 6-minute Drive To Lisgar Go Station! (id:61852)
Exp Realty
33 Gibson Lake Drive
Caledon, Ontario
Nestled in the rolling hills of Caledon, this stunning Palgrave residence offers the perfect balance of rural tranquility and upscale living. Renowned for its scenic beauty, spacious properties, and welcoming community, Palgrave remains one of the most desirable areas near the Oak Ridges Moraine ideal for families, retirees, and nature lovers alike. Situated on just over 2 acres of private land, this move-in ready dream home has been extensively renovated in 2025, showcasing: A brand-new custom kitchen with quartz countertops and top-of-the-line appliances. Upgraded flooring throughout. A newly designed powder room, office, and laundry room. A luxurious primary suite featuring a spacious walk-in closet with custom organizers throughout for easy access, and a spa-inspired ensuite with heated floors and a large walk-in shower. An additional fully renovated upper bathroom, also with heated floors for year-round comfort. Step outside to your own private oasis, complete with a large outdoor pool, a screened in Gazebo with power outlets provides you and your family late nights outside. Set against serene views of nature, surrounded by trees. An oversized double garage plus parking for up to 8 outdoor vehicles ensures plenty of space for family and guests.This home is the perfect blend of comfort, elegance, and lifestyle ready for you to move in and enjoy. (id:61852)
Realty Executives Plus Ltd
645 Cranleigh Court
Mississauga, Ontario
Nestled in a sunlit cul-de-sac on a wide premium lot, surrounded by iron fence. this stunning 5600 sq. ft. executive home in the prestigious Watercolours by Mattamy offers luxurious living with extensive upgrades. Featuring hardwood floor on the Main floor and Granite In the Hallways, a main-floor office and laundry room, and 4+1 spacious bedrooms with 4.5 baths, this home is designed for both comfort and elegance.The primary suite boasts a spa-like 5-piece ensuite with jet bathtub, with brand new flooring in all bedrooms, while the bright and airy chefs kitchen is equipped with stainless steel appliances, custom cabinetry, and a walkout to the backyard. The fully finished basement is an entertainers dream, complete with a wet bar, island, additional bedroom, and a 3-piece bath. Treed Back yard for privacy and the front yard offers a 4+ car driveway, and the home is conveniently located near the QEW, lake, restaurants, 5 minutes to Port Credit, shopping, and more.A rare opportunity to own a sophisticated home in one of Lorne Parks most sought-after neighborhoods! (id:61852)
RE/MAX Real Estate Centre Inc.
2031 Oxford Avenue W
Oakville, Ontario
Spacious One Bedroom Basement Apartment In A Quiet Neighbourhood, At Corner on Bus Route With Minutes to Oakville Transit and Sheridan College. Close to Parks, Schools, Rec Centres, and Local Amenities. Separated Entrance, Vinyl Flooring Throughout. Open, Large Combined Living-Dinning Room Overlook Kitchen, Bedroom With Closet, 3-Pieces Bathroom w/ Stand Shower, Separate Laundry Room Shared w/ One Tenant. No pet, Non-smoking. (id:61852)
Right At Home Realty
7123 Gillespie Lane
Mississauga, Ontario
Welcome To 7123 Gillespie Lane, Nestled In The Highly Sought-After Family Friendly Neighbourhood Of Gooderham Estates In Meadowvale Village. This Beautiful 2471 Sq Ft, 4 Bedroom Home Plus A Professionally Finished Basement On A Large Premium Corner Lot Has Been Lovingly Maintained By The Original Owners For 24 Years. Step Through The Grand Front Entrance Of This Home And Enter The Elegant And Spacious Foyer. Standing In The Foyer You'll See An Absolutely Breathtaking Layout Featuring Soaring 9Ft Ceilings, A Stunning Custom Centre Hall Solid Wood Oak Staircase And An Open-Concept Design Flooded With Natural Light. The Warmth And Beauty Of Hardwood Floors Through-Out The Main Floor Will Make You Never Want To Leave. The Kitchen With Granite Counters, Stainless Steel Appliances, Custom Backsplash And Double Undermount Stainless Steel Sink Is Every Chef's Dream.The Mudroom (Already Roughed In To Convert To A 2nd Laundry Room) At The Back Of The House Is Perfect For Family Members Coming In From The Garage And Backyard. Upstairs You'll Find The Primary (Master) Bedroom. Your Own Private Retreat, A Place Of RefugeWhere Opulence And Luxury Blends With Peace And Tranquility. The 5-Piece Ensuite With His And Hers Sinks, Deep Soaker Tub And A Separate Shower Is The Perfect Place To Begin And Finish Each Day. Three More Generous Sized Bedrooms And A Main 5-Piece Bathroom Completes The 2nd Floor. Downstairs You'll Find A Professionally Finished Basement With A Massive Recreation Room Featuring A Gas Fireplace, A 2nd Full Kitchen And Breakfast/Eating Area And A 3-Piece Bathroom. This Laneway Style Home Features A Detached 2-Car Garage With A Storage Loft In Addition To A Very Large Fenced-In Backyard With Interlock Patio For Dining/Entertaining And Ample Lawn Area For The Kids To Run Free And Play. Close To Hwy 401 & 407, Shopping, Restaurants, Parks & Walking Trails, Credit Valley Conservation, & Schools This Is The Perfect Home For Your Family. (id:61852)
Sutton Group - Summit Realty Inc.
7 Newington Crescent
Brampton, Ontario
Seeing is believing! This extraordinary, fully upgraded, and impeccably maintained luxury home is located in the prestigious Bram East area, boasting a premium lot with no sidewalk and beautifully landscaped front and backyard. Designed to impress, it features coffered ceilings, designer-style wainscoting, and elegant finishes throughout. Offering 5+2 spacious bedrooms and 5 bathrooms (including 3 full baths on the second floor), this home also includes a professionally finished 2-bedroom basement with a separate entrance, full kitchen, and bathroom perfect for extended family or potential rental income. The main level offers a seamless blend of comfort and luxury with stylish flooring, a bright living room, formal dining area, separate family room, and a gourmet custom kitchen featuring quartz countertops, built-in stainless steel appliances, a canopy range hood, and generous cabinetry. Upstairs, enjoy five generously sized bedrooms, including a lavish primary suite with a 5-piece ensuite and walk-in closets. Additional upgrades include a high-efficiency heat pump (2024), owned hot water tank, and a brand-new upgraded front door(installed August 2025). Combining luxurious design, unmatched functionality, and an unbeatable location in a family-friendly neighborhood, this move-in ready dream home is a rare opportunity you don't want to miss! (id:61852)
RE/MAX Gold Realty Inc.
48 Westmount Avenue
Toronto, Ontario
Timeless Edwardian charm meets modern living in this 4 bedroom, 3 bath home on a 30 x 115 ft lot in Regal Heights welcomes you with a flagstone porch that sets the tone for this everlasting beauty. With a classic brick facade and 9 ft ceilings, this residence offers elegance and character in one of Torontos coveted streets.Rich oak trim frames, the stained glass windows, doorways, pocket doors, staircase, and French doors, and period details, showcases timeless craftsmanship and period elegance. Walking distance to Regal Road Junior Public School and perched along the Davenport escarpment, this residence offers heritage charm and everyday convenience. This home boasts an extra long private driveway with a garage and storage unit accented by an elegant iron gate. Enjoy walking distance to St. Clair West, Wychwood Barns, and Corso Italia. Many cafes, markets, boutiques and green spaces. Seize the opportunity to make this home your own! (id:61852)
Cecilia Defreitas Fine Homes Ltd.
3 Daybreak Lane
Caledon, Ontario
Stunning estate bungalow Raised, multi generational layout with completely finished lower level boasting 4 separate walkouts, Fully renovated home featuring a modern design throughout. 2additional rooms, office, gym, Living, Family room with fireplace. Bright, spacious awesome floor plan with abundant living space. Open concept main floor design with High ceilings, Pot-lights, Professionally decorated, tastefully appointed, you'll fall in love with the decor.Chef's kitchen with high end appliances, Center island with prep sink, Professionally maintained landscaping. The fantastic, park-like setting is perfect for al fresco dining and enjoying your morning coffee on the spacious deck. With just under 4500 sq ft of finished living space, you will see the excellent value this home provides. 3 Car Garage. A must-see!This beautifully updated home won't last long! (id:61852)
RE/MAX Millennium Real Estate
2163 Vineland Crescent
Oakville, Ontario
Experience refined elegance in this stunning family home built by Biddington Homes, offering 5,001 sq. ft. of exquisitely finished living space across 3 levels. Nestled in the vibrant family friendly community of River Oaks in Oakville, this 6-bedroom (4+2), 5-bathroom (4+1) residence showcases quality craftsmanship and luxurious upgraded finishes throughout.With 3,409 sq. ft. above grade and 1,592 sq. ft. below, the bright, and spacious open concept layout features engineered hardwood floors and soaring min. 9-ft ceilings on all levels. The main floor impresses with elegant formal living and dining rooms, a cozy gas fireplace in the family room, and a gourmet eat-in kitchen with quartz counters, stainless steel appliances, and a large breakfast area with walkout to the rear deck.A stunning open circular staircase unites all three levels, while the main level laundry/mudroom adds everyday convenience. Upstairs, find 4 generously sized bedrooms including two with ensuite baths and two sharing a semi-ensuite. The private primary retreat offers a vaulted 13 ceiling, sumptuous spa-like 5-piece ensuite and a spacious dressing room.The fully finished lower-level features 9-ft ceilings, a large recreation room with fireplace, a stylish bar or kitchenette ideal for multi-generational living, 2 bedrooms, a full bath, and ample storage.Pride of ownership by the original owners is evident with the freshly painted interiors throughout and a new roof. Set on a private, fully fenced corner lot with an irrigation system, this home is close to top-rated schools, trails, parks, shopping, highways 403 & 407, and Sheridan College. A true gem and a rare opportunity not to be missed in one of Oakville's most sought-after neighbourhoods. (id:61852)
RE/MAX Aboutowne Realty Corp.
87 Guestville Avenue
Toronto, Ontario
The Wait Is Over! Welcome To 87 Guestville Avenue. This Beautiful Semi-Detached Home Is Centrally Located In A Quiet Neighbourhood. This Property Has Been Well Kept And Maintained Over The Years. Enjoy Ample Parking For You And Your Guests. Step Inside To A Bright Living Room With A Lovely Entryway Leading Into The Formal Dining Room, Eat In Kitchen That Takes You Into The Functional Mudroom. Finally Step Outside To Your Backyard Oasis With A Beautiful Garden, Flowers And A Covered Area To Enjoy Dinners, Celebrations And Special Occasions Outdoors With Family And Friends. After A Long Day, Retreat To Your Principal Bedroom On The Second Floor. There Are Two Additional Bedrooms On The Same Floor. Head To The Lower Level And Enjoy Watching A Movie Or Playing Board Games In Your Rec Room Or A Dedicated Work Space. This Home Is Walking Distance To Schools, Place of Worship, Close To Highway 400 And The LRT. It Is Also Nearby To Vibrant St. Clair Ave West, Box Stores, Restaurants, Groceries, Cafes And More. This Home Is Functional, Designed For Daily Life, Entertaining And Creating Lasting Memories. Just Move In And Enjoy! A Must See! (id:61852)
Real Estate Homeward
48 Clementine Drive
Brampton, Ontario
Welcome to this immaculate and beautifully maintained 4-bedroom corner detached home, ideally located on the desirable border of Brampton and Mississauga. Offering a harmonious blend of luxury, comfort, and convenience, this home is a perfect choice for families seeking a spacious and elegant living environment with excellent access to amenities, schools, parks, and major highways. The main floor features an airy 9-foot ceiling, giving a sense of grandeur and space. Gleaming hardwood floors run throughout the separate living and family rooms, creating a warm and inviting atmosphere. The separate living room is ideal for entertaining guests or enjoying a quiet evening with loved ones. With hardwood floors and pot lights accentuating the space, its the perfect blend of sophistication and comfort. The spacious dining room stands out with its elegant crown molding, further complemented by recessed lighting, creating a beautiful ambiance for family meals and celebrations. The family room offers a cozy and functional retreat within the home. Featuring a gas fireplace. At the heart of the home lies a beautifully updated kitchen outfitted with sleek quartz countertops, a stylish backsplash, and a central island, this kitchen is perfect for both meal preparation and casual dining. Upstairs, youll find four generously sized bedrooms, each offering comfort, natural light, and plenty of storage space. The highlight of the upper floor is the impressive primary bedroom, which features a large walk-in closet and a luxurious 5-piece ensuite bathroom. Fully finished 2-bedroom walk-up basement. The backyard and side yard have been partially paved, with a gazebo making them perfect for gatherings, barbecues, or simply relaxing outdoors with minimal upkeep. Prime Location Roberta Bondar Public School is within walking distance, TD Bank, local restaurants, and convenience stores are also close by. Major highways 407 and 401. (id:61852)
Upstate Realty Inc.
170 Fennamore Terrace
Milton, Ontario
A Stunning Spacious Detached Home 2048 SQFT, 4 Bedrooms 3 Bathroom Featuring 9 Feet Ceiling On Main Floor. Situated On A Massive Lot In The Desirable Harrison Community. This Beautiful Home Features Quartz Kitchen Countertop, Carpet Free Main Floor Throughout Including The Light Filled Foyer, Separate Living/Dining And Family Room, Gas Fireplace, Hardwood Stairs, California Shutters On Main Floor, Beautiful Huge Master Bedroom With His & Her Closet & Ensuite Bathroom. Comfortable Laundry facility at 2nd Floor. Minutes From All Amenities, Top Rated Schools, Minutes Away From Milton Hospital, 9 min drive to Milton Go Station. Provision for separate entrance to the basement. Motivated Seller. (id:61852)
Cityscape Real Estate Ltd.
8575 Financial Drive
Brampton, Ontario
The home features a well-designed layout with spacious 4-bedroom, 4-bath in prestigious Brampton West, that offers approximately 2250 sq. ft. of freehold living with no maintenance fees, including gleaming hardwood floors, pot lights, and sleek glass showers. The modern kitchen is equipped with high-end Electrolux appliances, granite countertops, and ample storage, making it ideal for cooking and entertaining. The main level includes a private bedroom with a 3-piece en-suite, while the separate living, family, and dining areas open to a large walk-out terrace perfect for BBQs and gatherings. Conveniently located near highways 401 and 407, Lionhead Golf Club, Toronto Premium Outlets, and GO stations, this home also offers two oversized garage spaces, making it the perfect blend of luxury, comfort, and practicality. (id:61852)
RE/MAX President Realty
1560 River Road W
Wasaga Beach, Ontario
A Must-See! Completely Renovated. Located in the heart of Wasaga Beach and backing onto Multi-Million dollar homes, this Sun-filled Bungalow is Move-In-Ready and situated on a Premium 50ft x 100ft Corner Lot offering a Dual Driveway Entrance for easy in-and-out convenience. Park up to four vehicles using the main road entrance, and easily maneuver your two boats, campers, ATVs, snowmobiles, and other recreational items in and out of the other driveway entrance (Pauline Dr). Just seconds from the river, this All-Season bungalow has been completely renovated, both interior and exterior, including a new metal roof (2024), siding over existing brick (2024), All windows, frames, trims and doors (2023) exterior fence (2023) and updated flooring, ceilings, electrical (200 amps electric vehicle charger), bedrooms, bathroom, and kitchen. This location offers all the daily amenities of a large city just 5 minutes away, including Walmart, Real Canadian Superstore, bars, and restaurants. Enjoy easy access to Playtime Casino (15 mins) and Blue Mountain Ski Resort (30 mins). Wasaga Beach boasts the longest freshwater beach in the world, and its just steps across the Nottawasaga River, minutes away from the open waters of beautiful Georgian Bay. Millions have been spent on beach revitalization, with new schools, hospitals, road improvements, and a new bridge from River Rd to 5th Street allowing even closer beach access. (id:61852)
RE/MAX Hallmark Realty Ltd.
Main - 12 Creskwick Court
Barrie, Ontario
This Stunning Home Features 3 Bedrooms, A Gorgeous Kitchen, Modern Bathroom, And Convenient Main Floor Laundry. Enjoy An Open-Concept Living And Dining Area Perfect For Entertaining. Ideally Located Just Minutes From The Waterfront, Shopping, Schools, And Highway 400. Tenant Responsible For 2/3 Of Utilities. Main Floor Only; Basement Is Separately Rented. (id:61852)
Homelife/cimerman Real Estate Limited
502 - 8 Culinary Lane
Barrie, Ontario
Welcome to this bright and spacious 5th-floor end unit offering contemporary living at its best. With 2 bedrooms plus a versatile den, and 2 full bathrooms, this home combines comfort, function, and style in one beautiful package. Step inside to an open-concept layout designed for modern living and entertaining. The oversized kitchen island provides ample counter space for meal prep or gathering with friends, complemented by an upgraded gas range perfect for the home chef. Upgraded wood laminate and tile flooring flow throughout the space with plush carpets in the bedrooms/den, creating a warm and inviting atmosphere. Enjoy the convenience of the new front-load washer and dryer and unwind on your private balcony with west-facing views-complete with a gas hookup for your BBQ. Perfectly situated on the south side of the building, this bright corner unit offers both privacy and natural light. Whether you're a commuter or work from home, this prime location offers easy access to the GO Train, major highways, schools, and shopping. Residents of this vibrant community enjoy an impressive array of amenities, including a fully equipped fitness centre, basketball court, children's playground, outdoor BBQ areas, visitor parking, and a communal kitchen for gatherings. Don't miss your chance to live in one of Barrie's most desirable south east neighbourhoods-where convenience meets community in a modern, maintenance-free lifestyle. (id:61852)
Century 21 B.j. Roth Realty Ltd.
55 Topaz Street
Wasaga Beach, Ontario
Welcome to Parkbridge's Wasaga Country Life Resort. This double wide 2 bedroom 1 washroom Modular home is one of 51 Year Round places with the use of the Resorts 5 swimming pools 4 outdoor and 1 salt water indoor pool year round. There is a clubhouse "Topaz Hall" plus a Rec. centre; splash pad, mini golf, tennis, Beach etc on site. The 3 Season Sunroom entrance is 11 x 7' leads into the spacious Living Room with a Gas Fireplace and large front window. The Kitchen is full of large windows with sunlight beaming through; a Pantry, Double Sinks, Gas Stove, and plenty of Cupboards & Countertops. 2 generous sized bedrooms with the Primary featuring a semi-ensuite, laminate flooring, B/I drawers. Br. 2 with W/O to New Deck. Fees to New Buyers: $864.08 per month (Land Lease Rental $725.00 Est. Taxes $139.08) Buyer to pay their own Water & Sewage approx $30 - $90 per month billed every 3 months) Updates: Roof (2021) Furnace (2021) Fireplace (2021) A/C (2021) Eves (2021) Taps & sink WR (2021) Fridge (2023) Toilet (2024) Sunroom Floor (2024) Kit. Sink (2025) Deck (2025) (id:61852)
Royal LePage Rcr Realty
3 Best Court
Oro-Medonte, Ontario
Wow! Here is Your Chance to Own and Enjoy A Custom-Built Residence With Walk Out Basement In The Upscale "Whispering Creek" Community. This Luxurious Bungalow with a 3-Car Garage Features A Breathtaking Open Concept Layout with Luxurious Finishes and Over 3,500 Sqft Of Living Space On A Professionally Landscaped Private Estate. Lavished With: *Open Concept Living & Dining Room Overlooking Garden with a Walk-Out to Terrace. *Modern Chef's Kitchen With Oversized Island, Top of the Line Appliances, Bertazzoni Gas Range & Quartz Countertops. *Family Room with 1.5-Storey Cathedral Ceiling & Large Windows With Panoramic Views of Mature Forest. *Huge Primary Bedroom with a Spa-Like 5-Piece Ensuite Bath With Heated Floor & Walk-In Closet.*Oversized Bedrooms with Large Closets.*Lower-Level with Heated Floors, W/O To Patio, Above Grade Windows, 9ft Ceilings, Large Great Room, 4th Bedroom, 4-Piece Bath and a Second Staircase Entrance To the Garage. *Close to All Amenities, Georgian Bay, Highways 400 & 11, Horseshoe Valley. (id:61852)
Sutton Group - Summit Realty Inc.
46 Tyndale Road
Barrie, Ontario
Experience Unrivaled Luxury in Tollendal's Premier EnclaveStep into the lap of luxury with this stunning, custom-built home in the coveted Tollendal area. Every detail exudes sophistication and refinement, making this property the ultimate lifestyle upgrade. With approximately 4000 square feet of opulent living space, this magnificent residence boasts five lavish bedrooms and five pristine bathrooms.Natural light pours in through expansive windows, accentuating the rich hardwood floors and exquisite fixtures throughout. Enjoy cutting-edge living with features like elevators spanning from the basement to the second floor and soothing in-floor heating in tiled areas.The gourmet kitchen is a culinary haven, equipped with quartz countertops, a spacious island, hidden pantry, high-end appliances, and ambient under-cabinet lighting. Soft-close drawers, a coffee bar, and wine fridge make it perfect for discerning chefs.The open-concept living area features a striking wood-trimmed accent wall with a gas fireplace and elegant white oak stairs. The main floor office is ideal for professionals or entrepreneurs, offering seamless access from the front entrance.The master bedroom is a serene retreat, complete with an oversized master shower featuring dual shower heads and a freestanding tub. Each additional bedroom boasts a walk-in closet and en-suite bathroom for ultimate convenience.The finished basement provides ample space for a fifth bedroom, exercise room, or expansive recreation area. The exterior's blend of Malbec siding, brick masonry, and wood accents creates a breathtaking facade, complemented by exterior pot-lights and tastefully designed window finishes.Positioned in a top-rated school zone, this property offers the perfect blend of luxury and convenience. Enjoy scenic walking trails, Lake Simcoe access via the nearby marina, and the picturesque Tyndale Beach, right across the street. Your dream home awaits! (id:61852)
Century 21 B.j. Roth Realty Ltd.
216 Warden Street
Clearview, Ontario
Brand New & beautiful 2-Storey Treasure Hill Home Built in a quiet neighborhood. 9'ceiling & Open concept layout W/ 4 bedroom & A media Loft/5th Bedroom with upgraded ensuites, & walk-up separate entrance. Three car garage W/4 Parking spaces in driveway located in a family friendly neighborhood close to all amenities including Wasaga Beach, Blue Mountains, Schools, banks, stores, Plaza, Libraries, Churches & much more!! with approx. hundred thousand dollars worth of upgrades!!! Beautiful Stamford six-Elevation C Model Home!!! (id:61852)
Homelife Maple Leaf Realty Ltd.
19 Finlay Mill Road
Springwater, Ontario
Midhurst bungalow on large private lot, approximately 85ft x 200ft, trees at the back. House is a 4 bedroom, 2 bath home with a finished basement that has a gas fireplace and retro bar in the Rec Room. The dining room has a walkout to a large deck (12ft x 18ft) overlooking the yard. There is a detached 12 x 24 Garage with multiple entrances and hydro. There is a newer hi-efficiency furnace and central air conditioning. Large driveway with parking for 6 cars. House is vacant and ready for a quick closing, sold "As Is", no warranties or representations. listing agent related to vendor. (id:61852)
Century 21 B.j. Roth Realty Ltd.
