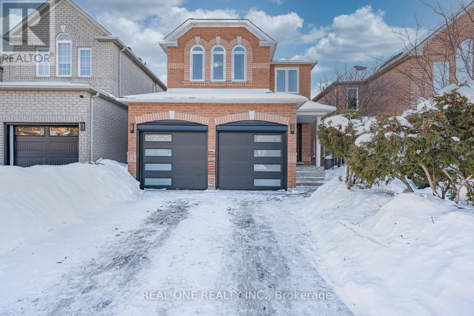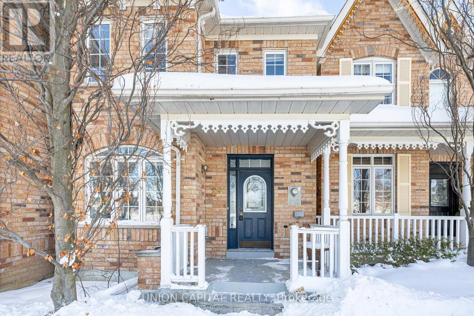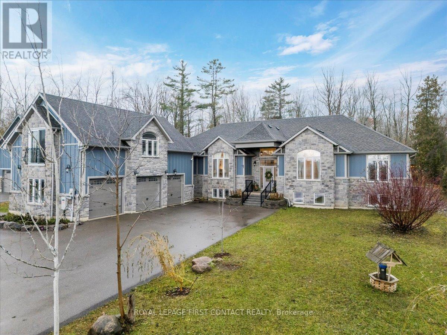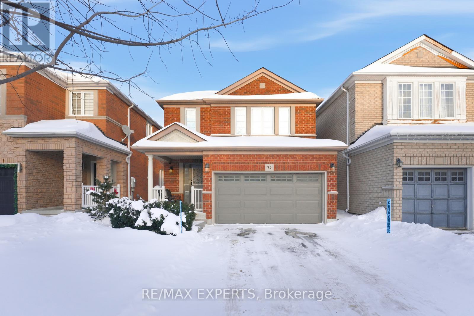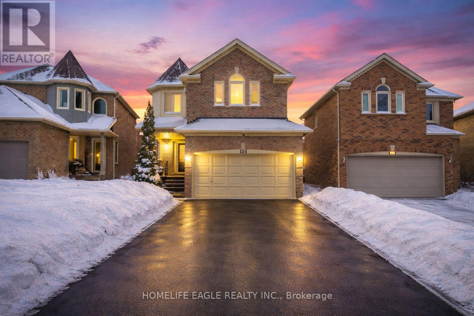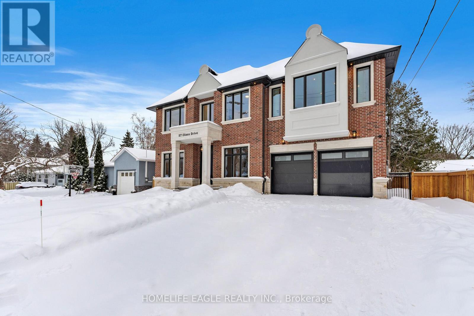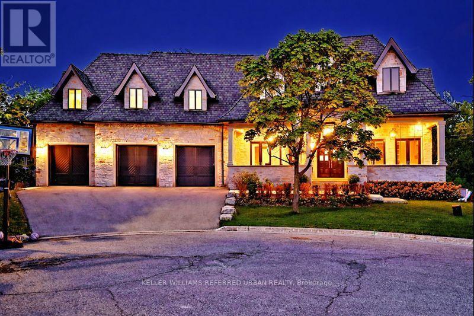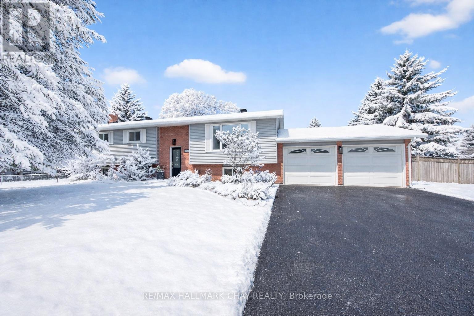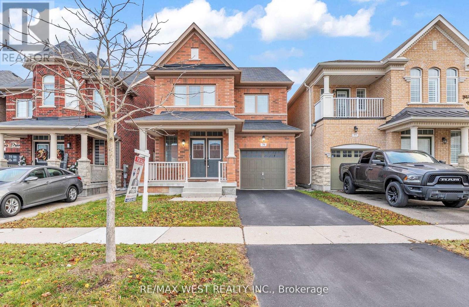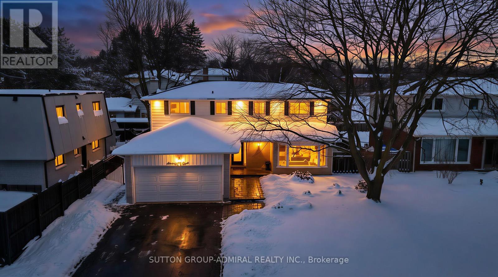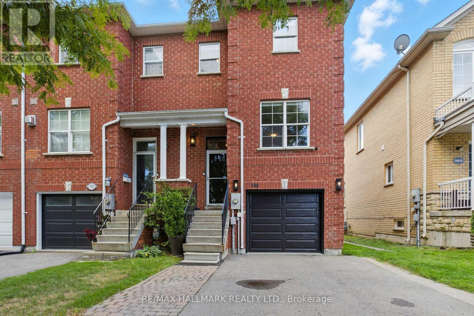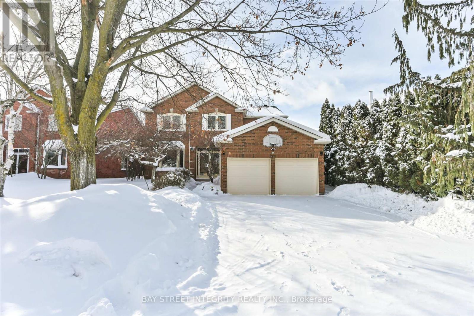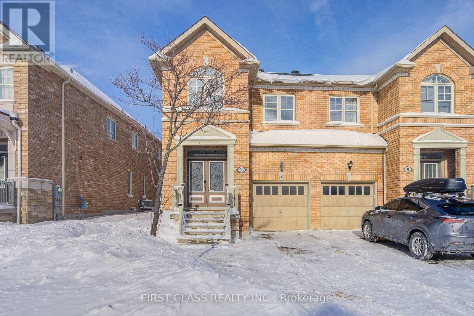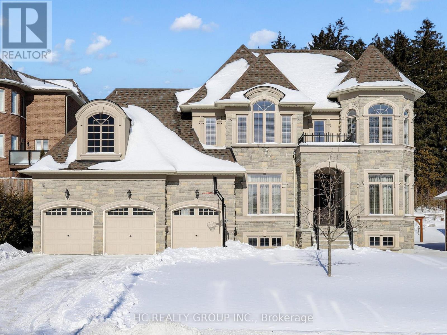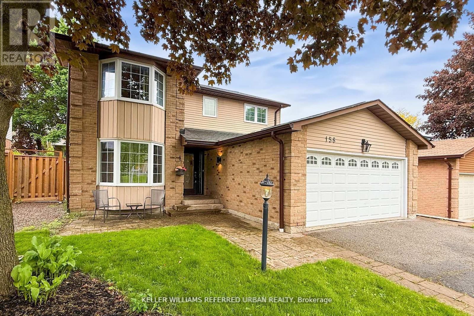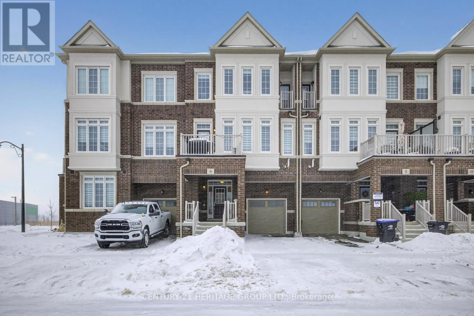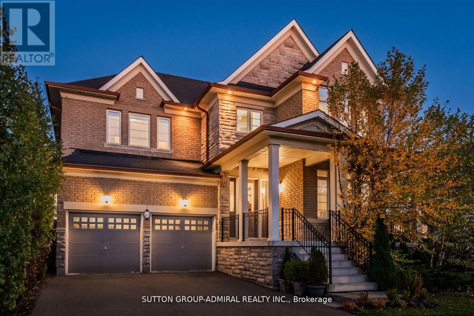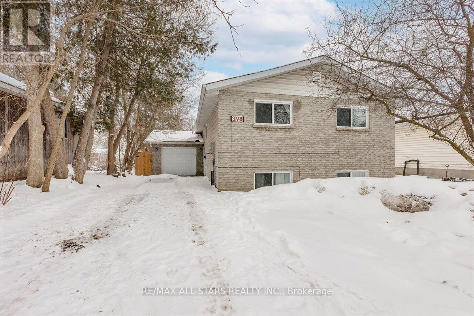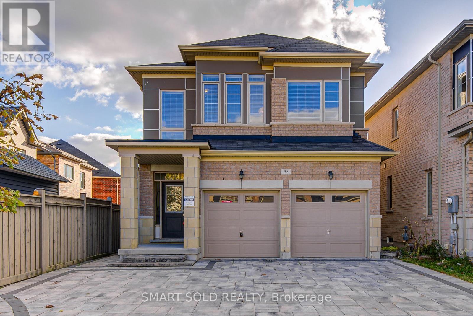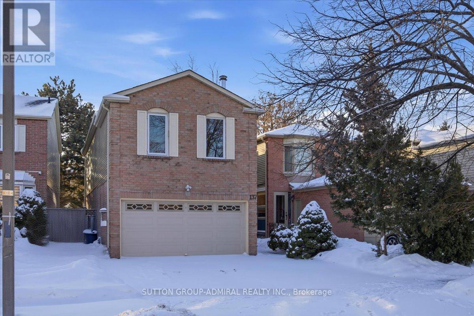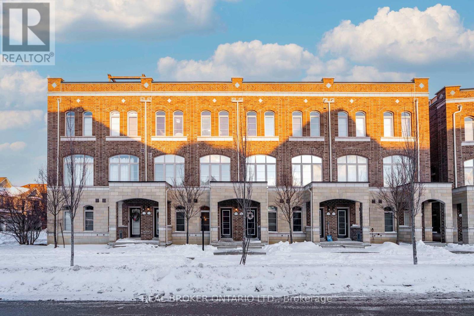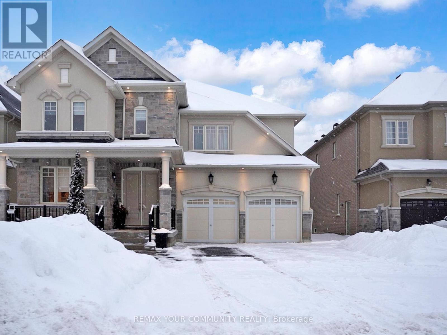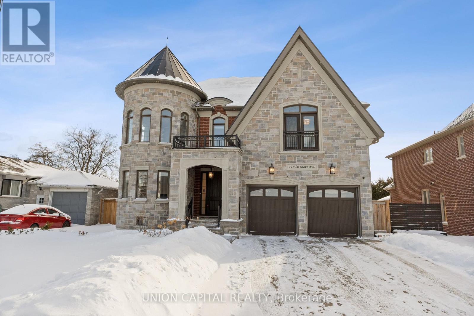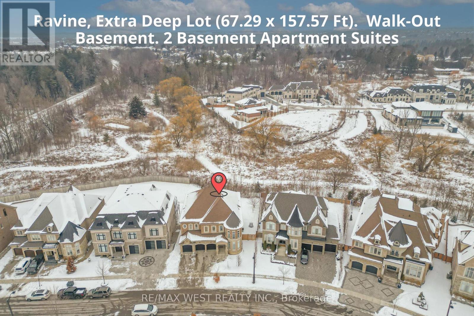33 Formosa Drive
Richmond Hill, Ontario
Superb Locations!! Welcome To This Stunning & Brand New Finishes Detached Home Situated In The Quiet & Friendly Heart Of Prestigious Rouge Wood Community In City Of Richmond Hill. Top $$$ Spent On The Fabulous Upgrades Through Out From Top To Bottom But Not Just Limited To The Inside Of The House! Significant Difference Features Brand New Interlock Driveway & Backyard! Brand New Modern Dbl Garage Doors! All Brand New Windows & Classic Front Door & Double Elegant Garage Doors! Professional Landscaping And So Many More! Modern Interior Design & Finishes Featuring Everything Brand New Including Engineering Hardwood Floor Thru/Out, Pot Lights, Fireplace, Comtemporary Goumet Kitchen With Large Kithen Island & Quatz Countertop. Brand New All Sets Of Top-Of-The-Line Appliances. Walk Out To The Private Fenced Backyard With Interlock & Professional Landscaping. Four Very Spacious & Bright Bedrooms Upstairs Including Double Ensuites. 5Pc Spa-Like Main Ensuite Bathroom. Large Bay Windows On Both Ensuite Bedrooms! Brand New Lightings & Pot Lights Everywhere! Top Ranking School Zone - Famous Bayview Secondary School & Richmond Rose PS Is Just Two Minutes Walking! Minutes from Hwy 407 & 404. Steps To Rouge Wood Community Centre, Large Shopping Malls, All Popular Restaurants, YRT, All Supermarkets, Schools, Library, Parks and So Many More!! Really Can't Miss It! (id:61852)
Real One Realty Inc.
29 Queen's Plate Drive
Markham, Ontario
Over $30k In Upgrades! Rare Double Car Garage Townhouse In Prestigious Angus Glen. Spacious 2-storey Home With Over 2,100 Sq Ft Of Living Space, East-West Exposure For Abundant Natural Light. Bright Open-concept Main Floor With Large Eat-in Kitchen, Breakfast Bar, And Cozy Family Room. Brand New Flooring In Main Floor And Basement Bedroom, Fresh Paint Throughout, New Light Fixtures, And A Newly Renovated Powder Room. Kitchen Features Brand New Stainless Steel Fridge, Stove, And Range Hood. 3 Spacious Bedrooms, Including A Primary Suite With Walk-in Closet And Ensuite.Finished Bbasement With Large Rec Area (Ideal for Studio/Gym/Office), guest bedroom, and full bath.Private Backyard + Rare Double Car Garage. Located On A Quiet Street In A Luxury Neighbourhood, Within Top-ranking School Zones Including Pierre Elliott Trudeau Hs And St. Augustine Catholic Hs. Minutes To Angus Glen Golf Course, Parks, Shops, Restaurants, And Community Centre. Easy Access To Hwy 404, 407 & Hwy 7, Near Kennedy & 16th. Premium Location, Exceptional Value! Must See!! (id:61852)
Union Capital Realty
3500 Crescent Harbour Road
Innisfil, Ontario
Nestled steps from the shimmering shores of Lake Simcoe, this exceptional estate invites you to experience a lifestyle defined by tranquility, sophistication, and nature. Set on a deep, beautifully treed lot, this home blends refined craftsmanship with a warm, inviting, comfort-creating residence that feels like a private sanctuary. The residence is a custom-crafted bungalow estate that blends stone, wood, and expansive glass into a warm modern retreat. The home sits on approximately two private acres in an exclusive Lake Simcoe community steps from the lake. The interior offers over 4300 SQFT above grade, featuring vaulted ceilings, wide-plank hardwood floors, and sun-filled rooms designed around peaceful forest views. The gourmet kitchen includes custom cabinetry, an oversized granite island, premium appliances, and a window-wrapped dining area with direct deck access. The great room showcases a statement stone fireplace, arched picture windows, and an open-concept layout ideal for everyday living and entertaining. The outdoor living space features a covered lounge deck, expansive yard, and natural rock landscaping nestled among the trees. The property includes 5 spacious bedrooms, multiple living areas, and a serene loft offering flexible use. A 3-car garage paired with an oversized driveway provides parking for 10 vehicles, making it perfect for gatherings, hobbies, or large families. This lakeside estate delivers privacy, craftsmanship, and year-round luxury living in one exceptional retreat. (id:61852)
Royal LePage First Contact Realty
75 Delattaye Avenue
Aurora, Ontario
Stunning, fully renovated 3-bedroom, 3-bathroom home in the highly sought-after Bayview Meadows neighbourhood. Thoughtfully updated with quality finishes and a functional layout designed for modern living. The inviting backyard offers the perfect space to relax or entertain. Ideally located within walking distance to top-rated schools, parks, transit, shopping, and everyday amenities. Set in a family-friendly community, this turnkey home presents an exceptional opportunity in a prime location. (id:61852)
RE/MAX Experts
124 Rushbrook Drive
Newmarket, Ontario
The Perfect 4 Bedroom, 4 Bathroom Detached Home in Newmarket's Family-Friendly Summer HillCommunity * Massive Driveway with No Sidewalk - Parking for Up to 6 Cars * Beautiful CurbAppeal with Brick Exterior & Large Front Porch * Interlock Patio Under Pergola & Fully FencedBackyard * Sunny East/West Exposure * Freshly Painted in Most Areas * 9-Foot Ceilings withCrown Moulding, White Wainscoting, Decorative Wall Panels, Cozy Fireplace & Multiple Windowson Main Floor * Fully Upgraded Kitchen with Modern Appliances, Newer Range & Hood Fan * CustomBacksplash & Granite Countertops * Large Centre Island with Seating & Deep Drawers * Floor-to-Ceiling Cabinetry with Ample Storage Throughout * Kitchen W/O to Backyard * Bright &Functional Layout * Spacious Primary Bedroom with Walk-In Closet & 5-Piece Ensuite * Well-Proportioned Secondary Bedrooms * Fully Finished Basement with Open-Concept Layout, LargeRecreation Area, Kitchen Area with Cabinetry & Stove, Separate Wet Bar with Sink & Storage *Move-In Ready * Walking Distance to Yonge Street * Steps to Schools, Parks & Trails * Minutesto VIVA, GO Transit, Upper Canada Mall, Costco, Restaurants & Major Highways (HWY 400 & 404) *Must See , Don't Miss! (id:61852)
Homelife Eagle Realty Inc.
57 Glass Drive
Aurora, Ontario
The Perfect 5+1 Custom Built Luxury Dream Home With Tarion Warranty * Premium Double Wide 68 x 110 Lot * 3 Car Tandem Garage * 11 Ft Ceilings On Main * Lower Level W/ 10 Ft Ceilings * Soaring 21 Ft Grand Central Foyer W/ Stunning Skylight * Open Concept Family Room W/ Floor To Ceiling Windows W/ Private Views Of Backyard * Gorgeous Designer Fluted Stone Feature Wall W/ Gas Fireplace & Custom Built-In Cabinets, Shelving & Valance Lighting * Grand Gourmet Chef's Custom Designer Kitchen W/ Centre Island & High-End Luxury Built-In Appliances Featuring Brand New 36 Inch Stainless Steel Wolf Gas Range W/ 6 Burner Cooktop * Built-In 42 Inch Stainless Steel Double Door Sub-Zero Fridge & Freezer * 34 Inch Sirius Pro Hood * Miele Steam Oven & Microwave * KitchenAid Dishwasher * Double Undermount Sink W/ Rubinet Faucet & Pot Filler * All Custom High-End Cabinetry W/ Valance Lighting * 8 Ft Wide Patio Door Walk-Out To Yard * Modern Main Floor Office W/ Custom Built-In Cabinets & Shelving * Beautiful Oak Staircase W/ Metal Railing & Oak Handrail * Primary Bedroom Featuring 9 Pc Spa-Like Ensuite * Featuring His & Hers Double Sinks * 36 x 36 Inch Porcelain Tiles * Make-Up Area * Rubinet Faucets & Rain Shower Head W/ Linear Floor Drain & Niche * Designer Freestanding Tub Including Wall Outlet For Electric Toilet * All Second Floor Bedrooms W/ Private Ensuite & Built-In Closet Organizers * Professionally Finished Entertainer's Dream Walk-Out Basement W/ 10 Ft Ceilings & Heated Floors * Oversized Windows * Complete W/ Custom Wet Bar & Stunning Fluted Detail Island - Perfect For Hosting & Relaxing * 3 Car Tandem Garage W/ Wi-Fi Openers & Remotes * Central Vac, 200 Amp Electrical Panel * EV Charging & Camera System * Fully Fenced Private Yard Including Gas Line Rough-In For BBQ * Double HVAC System For Main & Lower Level * Two Central Air Conditioners * Must See! Don't Miss! (id:61852)
Homelife Eagle Realty Inc.
197 Sherwood Place
Newmarket, Ontario
This exceptional custom-built luxury residence set on over an acre of private land is just minutes from downtown Newmarket.Finished in all-natural Quebec sandstone, this architectural home features a private triple driveway and rare four-car tandem garage with custom built-in storage. The grand foyer showcases marble and metal inlay flooring with soaring arched cathedral ceilings. Wide-plank white oak floors, bespoke millwork, and designer lighting flow throughout. The main level offers a heated mudroom with five custom coat closets and a private guest suite with walk-in closet and 4-piece ensuite. The chef's kitchen is designed for entertaining, featuring dual islands, quartz countertops, custom cabinetry with frosted glass accents, pantry and servery, and premium Thermador appliances including a six-burner range, dual wall ovens, and integrated fridge and freezer. Walk out to a covered loggia with ceiling fans and outdoor TV for year-round enjoyment. Upstairs includes a full laundry room and four spacious bedrooms, each with a walk-in closet and private ensuite. The primary retreat offers a private deck, custom walk-in closet, and spa-inspired ensuite with heated floors, steam dual rain shower, and soaker tub. The walk-out lower level features radiant heated floors, floor-to-ceiling windows, sauna, glass-enclosed gym, second kitchen and dining area, and access to a covered patio. Smart home features include Sonos speakers, motion lighting, central vacuum, dual-zone HVAC, hot water on demand, and steam humidifier. (id:61852)
Keller Williams Referred Urban Realty
RE/MAX Your Community Realty
206 North Ridge Road
Essa, Ontario
Welcome to 206 North Ridge Road, Essa - where space, sunshine, and turn-key living come together beautifully.Set on a generous, just-under-half-acre lot in the heart of the charming Village of Thornton, this impeccably maintained raised bungalow offers the kind of outdoor space that's increasingly hard to find. Plenty of room to park trucks, trailers, boats, RVs, and all the toys-with wide access, a large side gate, and a double attached garage with man door making life that much easier.Inside, the home is bright, airy, and completely move-in ready, with all major updates already done-no projects, no stress. Sunlight pours through the windows, highlighting a thoughtfully updated interior designed for comfortable, modern living. Recent improvements include: new furnace (2024) Newer roof, Fully remodelled lower-level rec room (2025) Beautiful kitchen refresh with quartz countertops, stylish backsplash & stainless steel appliances (2025). On-demand hot water heater New carpeting in two bedrooms Fresh paint and updated lighting throughoutThe functional layout features three spacious bedrooms on the main level, plus a large fourth bedroom and full bath downstairs-perfect for teens, guests, or in-law potential. The expansive rec room offers endless flexibility for movie nights, a games room, or home gym.Step outside and enjoy a private, pool-sized backyard, fully fenced and framed by mature trees. Whether it's summer BBQs on the oversized deck, evenings around the fire pit, or space for kids and dogs to roam freely, this yard truly delivers.Located in a friendly, family-oriented community, you'll enjoy the charm of village living with convenient access to Barrie, Highway 27, and Highway 400.Big lot. Bright home. Major updates complete. Room for every vehicle-and every lifestyle.Unpack, settle in, and enjoy the best of country living with turn-key peace of mind. (id:61852)
RE/MAX Hallmark Chay Realty
79 Algoma Drive
Vaughan, Ontario
Welcome to 79 Algoma Dr, a well-maintained 3-bedroom, 3-bathroom detached home in one of Vaughan's most family-friendly communities. This 2-storey brick residence offers approximately 1,800 sq ft of bright, functional living space.The open-concept main floor features hardwood floors, oversized windows with California shutters, and a stylish kitchen with stainless steel appliances and breakfast bar seating. Upstairs, you'll find three spacious carpeted bedrooms, including a primary suite with walk-in closet and ensuite bath. The unfinished basement offers excellent potential for future customization. Enjoy a covered front porch, private backyard with walkout from the kitchen, double-door entry, and attached garage. Located in a quiet, family-friendly pocket close to top-rated schools, parks, trails, Kleinburg Village, shopping, and key commuter routes including Highways 427 and 400-this is a great opportunity to own a detached home in a premium Vaughan location. (id:61852)
RE/MAX West Realty Inc.
78 Thorny Brae Drive
Markham, Ontario
*This Property Is Dressed To I-M-P-R-E-S-S!!!* This Remarkable Residence Is The Show Stopper With The Sun-Drenched Resort Style Backyard You Have Been Waiting For!!!*Sparkling Inground Swimming P-O-O-L*Professionally Landscaped*Ultra Private Yard*No Sidewalk*Situated On A Premium Lot, Tucked Away On One Of The Best Streets *Walking Distance To Yonge St*Striking, Timeless, Modern Design With Luxury Crown Moulding, Decorative Ceiling Design That Adds Elegance & Class ,Pot Lights ,Hardwood Floors, 2 Fireplaces Delivering Instant Entertaining/Family Living Ambiance*Open Concept Living/Dining With Expanded Windows That Flood The Space With Natural Daylight*Walk-Out From The Cozy Family Room To A High End Entertainer's Patio With Multiple Seating Zones, Gazebo ,BBQ Area & Spectacular Inground Pool*Grand Statement Foyer*Bright, Sun-Flooded Interiors With Incredible Flow Designed To Perfection!*Designer Eat-In Kitchen Featuring S/S Appliances ,Quartz Counters, Custom Backsplash ,Crown Moulding, California Shutters & Pot Lights*Quality Workmanship & Finishes That Is Evident At Every Turn!* Generous Size Principal Rooms & Bedrooms Offering Flexibility ,Comfort & Functionality For Optimized Modern Living! **U-P-D-A-T-E-D ** R-E-N-O-V-A-T-E-D ** S-P-E-C-T-A-C-U-L-A-R * Move-In Ready With Zero Compromises!*This Breathtaking Residence Will Leave You Grounded!*O-P-P-O-R-T-U-N-I-T-Y! ** L-O-C-A-T-I-O-N! ** U-N-I-Q-U-E! ** The Royal Orchard Community Is Renowned For Its Mature Tree-Lined Streets, Private Niche Between Yonge/Bayview, Proximity To Top-Rated Schools French Imm, Catholic & Public , Golf Courses, Parks ,Easy Access To Highways, Transit, Future Subway With Approved Stop At Yonge/Royal Orchard, Currently 1 Bus To Finch Station & York University Making It An Exceptional Place To Call Home!*Fantastic Neighbours!*Rare Opportunity In Highly Desirable Location, !*A MUST SEE!*NOT TO BE MISSED!* (id:61852)
Sutton Group-Admiral Realty Inc.
568 Legresley Lane
Newmarket, Ontario
Rare Freehold End-Unit, Walkout Townhome in Prestigious Gorham-College Manor. This exceptional end-unit townhome in Newmarket offers a rare extra-wide private driveway with side-by-side and tandem parking for up to four vehicles, plus an attached garage. The home features three bedrooms, three bathrooms, and 9-foot ceilings throughout, creating a bright and airy living space. The open-concept kitchen and family room were beautifully renovated in 2023 with quartz countertops, backsplash, extended pantry cabinetry, and premium appliances, including a Jenn-Air cooktop, stainless steel hood, Hisense washer, and Frigidaire fridge and freezer. Step out from the breakfast area onto a generously sized balcony-perfect for morning coffee or outdoor dining. Additional highlights include large principal rooms, a finished walk-out basement, a new insulated garage door (2024), updated blinds (2020), new A/C (2024), furnace service (2024), and roof (2015). Ideally located steps to a park, close to public transit, and within walking distance to Main Street, schools, shopping, and Fairy Lake. A move-in-ready home in one of Newmarket's most desirable neighbourhoods-this is a must-see. (id:61852)
RE/MAX Hallmark Realty Ltd.
28 Carnforth Drive
Markham, Ontario
Welcome To 28 Carnforth Dr, An Elegant Detached Home With A Double-Car Garage, Ideally Situated In The Highly Sought-After Unionville Community. Set On A Premium 62.18 X 111.66 Ft Lot, This Home Offers Exceptional Space And Privacy. A Double-Door Entry Welcomes You Into A Bright, Airy, And Thoughtfully Designed Interior. The Sun-Drenched Living And Dining Rooms Feature Expansive Windows That Bathe The Space In Natural Light, Creating An Inviting Atmosphere For Everyday Living And Entertaining. The Gourmet Kitchen Is The Heart Of The Home, Showcasing Functional Stainless Steel Appliances, Refined Cabinetry, Stylish Countertops & Backsplash, And A Functional Centre Island. The Kitchen Flows Seamlessly Into The Breakfast Area, Complete With Large Windows And A Walk-Out To The Deck, Overlooking The Backyard. The Warm Family Room, Anchored By A Cozy Fireplace, Provides The Perfect Setting For Gatherings With Family And Friends. Discover Four Generously Size Bedrooms On The Second Floor. The Primary Suite Is A Luxurious Retreat, Featuring A Spa-Like 5-Piece Ensuite, A Closet, And Oversized Windows That Fill The Room With Natural Light. The 2nd Bedroom Offers Its Own Private 3-Piece Ensuite And A Washer, While The 3rd And 4th Bedrooms Share A 3-Piece Bathroom. The Finished Basement Expands The Living Space With A Spacious Recreation Room Complete With A Wet Bar, A Walk-Out To The Backyard, A 4-Piece Bathroom, And Two Versatile Rooms With Windows And Doors - Perfect For Guest Bedrooms, A Children's Playroom, Home Gym, Or Private Home Theatre. Conveniently Located Within A Top-Ranking School Zone, Including St Justin Martyr Catholic Elementary School, Coledale PS & Unionville High School. Close to Public Transit. Minutes to HWY404, HWY7, Dining, Shopping, Parks, And Everyday Amenities, Offering Exceptional Accessibility And Lifestyle Convenience. (id:61852)
Bay Street Integrity Realty Inc.
36 Staglin Court
Markham, Ontario
Pride of Ownership By Original Owner! Well-Maintained 4-Bedroom, 4-Bathroom Semi With Thoughtful Self-Upgrades Throughout. Impressive Foyer Features Built-In Shoe Cabinet With Mirror Sliding Doors & Direct Garage Access. An Elegant Curved Staircase With Upgraded Wrought Iron Railings. Open Concept Living Area Highlighted By Tray Ceiling With Recessed Pot Lights. Upgraded Kitchen Countertops & Quality Finishes. Upgraded Plantation Shutters On Main Level. Second Floor Offers Spacious Primary Bedroom With Walk-In Closet & Newly Renovated Ensuite Shower. One Bedroom Currently Connected To Primary - Ideal For Nursery Or Can Be Converted Back To The 4th Room. Professionally Renovated Basement With Full Bathroom. Major Updates Include New Roof & Added Insulation (2021, 10-Year Warranty) & New Air Conditioning (2025). EV Charging Outlet Installed In Garage & Water Softener System Installed. Interlock Driveway Allows Extra Parking. Move-In Ready Home In A Family-Friendly Neighbourhood Close To Schools, Parks & Amenities. (id:61852)
First Class Realty Inc.
99 Coon's Road
Richmond Hill, Ontario
Located in the prestigious Oak Ridges community, surrounded by luxury residences, this exceptional home offers approximately 4,580 sq ft of above-ground living space with a highly desirable south-facing exposure, providing abundant natural light throughout the day.The thoughtfully designed interior features soaring 10-foot ceilings on the main floor, creating a bright and elegant living environment ideal for both family living and entertaining. The chef's kitchen is equipped with luxury brand appliances, including a Wolf gas stove, Sub-Zero refrigerator, and a built-in microwave, combining premium design with top-tier functionality. Set among upscale homes in one of Richmond Hill's most sought-after neighbourhoods, this property offers generous space, refined finishes, and exceptional sunlight. A rare opportunity to own a sophisticated, sun-filled residence in an established luxury enclave. (id:61852)
Hc Realty Group Inc.
158 Walton Drive
Aurora, Ontario
Welcome to 158 Walton, gracefully set among the stately residences of Aurora Village - an established and prestigious enclave know for its timeless charm, mature tree-lined streets and tranquil setting. This beautifully updated 4Bed, 4Bath home offers an exceptional blend of warmth and everyday comfort. Walk into the home to a skylight that anchors the main level, bathing the home in natural light with an open-concept ambiance throughout. A separate living area with bay windows to host those formal gatherings, to a welcoming family room featuring a wood burning fireplace. Designed for entertaining, the grand dining area flows seamlessly into the heart of the home - the timeless kitchen with built-in s/s appliances, a gas stove, double-door fridge, surrounded by a generous center island, perfectly suited for casual mornings or elevated gatherings. Walk up to 4 expansive bedrooms, including a primary retreat, a 3-piece ensuite, walk-in closet and ample storage. All the bedrooms are bright, spacious, and thoughtfully designed with access to another 4-piece bath to accommodate growing families. The lower level is a true haven, designed with access to another 4-piece bath to accommodate growing families. The lower level is a true haven, designed for entertainment with a full bar & sink, perfect for hosting. Another bedroom, a 3-piece bath and abundant storage completes' this versatile space. Additional conveniences include main-floor laundry and direct access to the garage, enhancing day-to-day functionality. And then, the walkout to the impressive backyard deck, thoughtfully landscaped gardens and a canopy of mature trees, all while enjoying the gas BBQ and relaxed afternoons. Located minutes to Aurora GO Station, HWY 404, Aurora Community Center and St. Andrew's College. Family friendly community close to top-rated Elementary & Catholic schools, parks, local cafes and restaurants. Come Experience the lifestyle Aurora Village is known for, you will not want to leave! (id:61852)
Keller Williams Referred Urban Realty
6 Mel Irving Drive
Bradford West Gwillimbury, Ontario
Welcome to this stunning, almost new 3 storey townhome located in one of Bradford's most desirable communities. Meticulously maintained and thoughtfully designed, this home offers over 1,500 square feet of stylish, functional living space with 3 bedrooms and 3 bathrooms, ideal for families, professionals, or anyone seeking turnkey, low-maintenance living without sacrificing space or comfort. The main level showcases a bright, open-concept layout with contemporary finishes, oversized windows, and a seamless flow that's perfect for both everyday living and entertaining. The modern kitchen features ample cabinetry and counter space, effortlessly connecting to the dining and living areas to create a warm, welcoming atmosphere. Upstairs, you'll find three spacious bedrooms, including a relaxing primary retreat complete with a custom upgraded closet system and a private ensuite bath. The thoughtfully designed upper-level laundry room adds convenience, while generous storage throughout the home enhances everyday functionality .Additional highlights include a private one-car garage, a welcoming front entrance, and a location that truly sets this home apart. Situated in a highly walkable, family-friendly neighbourhood, you're just steps from shops, restaurants, parks, and everyday amenities, with easy access to schools, transit, and major commuter routes. This is an exceptional opportunity to own a nearly new home in a prime Bradford location-move in and enjoy.Close to all Hwy 400, schools, shopping, recreation center, library and more. Don't miss this one! (id:61852)
Century 21 Heritage Group Ltd.
23 Samson Trail
King, Ontario
Best value for 3439 sq.ft, home with finished basement (over 5200 sq.ft.) in Nobleton! Main Floor Den, 9ft ceilings in basement with two additional bedrooms, an extra 3 piece bathroom and additional kitchen & family room- ideal for in-laws suite or nanny's quarters. Four good size bedrooms on upper level (2 large bedrooms like having two primary bedrooms) and 3 bathrooms on upper level (each bedroom has access to a bathroom & two bedrooms have their own ensuite bathrooms. Situated a premium deep pool sized lot- awaiting your personal landscaping design. Attractive stone and brick exterior with lovely front porch veranda. The main floor features a living/dining room combined, large family room w/cozy gas fireplace & built in shelving unit, lovely kitchen with granite counters, & main floor laundry w/access to garage. Must be seen! (id:61852)
Sutton Group-Admiral Realty Inc.
398 The Queensway Avenue S
Georgina, Ontario
Welcome to 398 The Queensway S, a spacious raised bungalow offering outstanding versatility and value. The main level features three bright bedrooms, an upgraded functional kitchen, and a dining room with walk-out to the backyard-perfect for everyday living and entertaining. A comfortable living room completes the upper level. The fully finished lower level offers a complete secondary living space with three additional bedrooms, kitchen, dining area, and living room, making it ideal for multi-generational living or extended family. Situated on a deep lot in an established Keswick neighbourhood, this home delivers generous space, flexibility, and long-term potential. Deck has hook-up for natural gas bbq. Shingles replaced 2015, windows and doors 2014, attic ventilation, 2025. (id:61852)
RE/MAX All-Stars Realty Inc.
99 Chouinard Way
Aurora, Ontario
Located In One Of The Most Desirable Neighbourhoods In Aurora, This Double-Car Garage Detached Home Offers A Perfect Blend Of Elegance And Functionality. Featuring Solid Hardwood Floors Throughout - Beautiful, Durable, And Easy To Maintain - 9' Ceilings, And A Thoughtfully Designed Layout By The Builder. The Home Is Filled With Large Windows That Bring In Abundant Natural Light, Creating A Bright, Airy, And Inviting Atmosphere.The Modern Kitchen Boasts Granite Countertops, Stainless Steel Appliances, And An Eat-In Breakfast Area. A Beautiful Oak Staircase And Open-Concept Living Spaces Enhance The Sense Of Space And Flow.The Spacious Primary Bedroom Includes A 5-Piece Ensuite. Four Bedrooms And Three Bathrooms Are Conveniently Located On The Second Floor, With Laundry On The Main Floor And Direct Access To The Garage.The Professionally Finished Basement Offers A 3-Piece Bathroom And A Wet Bar, With Rough-In For Hot/Cold Water And Drainage, Making It Easy To Add A Second Kitchen If Desired. Mailbox is Right At the Door. Additional Updates Include Newly Renovated Basement (2023), Brand New Interlock (2025) On Both Driveway And Backyard, Freshly Painted Throughout (2025), And An Extra-Wide Driveway That Can Easily Accommodate At Least 3 Cars (Fit Up To 5).South-Facing Fenced Backyard With A Storage Shed. Top Schools (Holy Spirit Catholic Elementary School & Dr. G. W. Williams Secondary School), Close To Shopping, Parks, And Hwy 404 - This Home Is Move-In Ready And Beautifully Upgraded Throughout. (id:61852)
Smart Sold Realty
137 Chelwood Drive
Vaughan, Ontario
Newly Renovated Detached Home In Prestigious Brownridge Community, Thornhill!Featuring new floors, new oak staircase, and fresh paint throughout, this home offers a rare opportunity to own a detached property in one of Thornhill's most sought-after neighbourhoods.The main floor boasts a full-size kitchen with spacious breakfast area and walkout to a sun-filled, south-facing backyard. A large living room and a separate dining room provide flexible use - ideal as a home office or additional bedroom - complemented by a full bathroom, perfect for extended family or guests.A bright, professionally insulated family room between floors showcases large windows and a cozy wood-burning fireplace, creating an inviting space for relaxation.The second floor features four generously sized bedrooms and two full bathrooms.The finished basement includes a 1-bedroom in-law/nanny suite with its own kitchen and 3-piece bathroom. Enhanced comfort and privacy are ensured with additional fiberglass and foam soundproofing insulation between floors.Ideally located steps to public transit, Promenade Mall, major retailers, schools, and community centres, this home delivers exceptional convenience and lifestyle appeal. (id:61852)
Sutton Group-Admiral Realty Inc.
160 Glad Park Avenue
Whitchurch-Stouffville, Ontario
***PUBLIC OPEN HOUSE - Sunday February 15 | 2:00-4:00 pm*** Experience this well-maintained and generously sized three-storey condo townhouse, featuring a private rooftop terrace situated in the heart of Stouffville. This property offers a prime location near both Stouffville GO and Old Elm GO Stations, convenient access to local shops and amenities, and is within walking distance to schools.The ground floor features a versatile multi-purpose room that is ideal for use as a home office, fitness space, or guest suite, complemented by direct access to the garage for added convenience. The second floor is the centerpiece of the property, boasting impressive 10-foot ceilings that create a spacious and inviting atmosphere perfect for relaxing with family or entertaining large groups. Modern lighting, quartz countertops, and a practical eat-in kitchen with a breakfast bar are among the thoughtful upgrades on this level. Additionally, a conveniently situated powder room enhances the functionality of this floor. Upstairs features two bedrooms. The primary suite includes a generously-sized closet and a four-piece ensuite bathroom while the second bedroom also provides plenty of space. For extra convenience, this floor includes a three-piece bathroom as well.This property features low maintenance fees and provides an easy-care lifestyle within a highly desirable, family-friendly community. (id:61852)
Real Broker Ontario Ltd.
43 Fairmont Ridge Trail
King, Ontario
Welcome home to this bright and beautifully crafted residence nestled in one of Nobleton's most prestigious neighbourhoods. From the moment you step inside, you'll appreciate the inviting open-concept layout designed for comfortable everyday living and memorable gatherings. 9 ft ceiling, upgraded tall interio doors. The kitchen is the heart of the home, featuring premium stainless steel WOLF gas stove with 6 burner, double oven, Large FRIGIDAIRE Pro, Hood fan, B/I Dishwasher, quartz countertops, marble backsplash. Large custom island with plenty of storage-perfect for family meals or entertaining friends. Warm hardwood flooring flows throughout, while the family room's soaring cathedral ceiling and large windows fill the space with natural light, creating a cozy yet impressive atmosphere. A bright and versatile den offers the ideal spot for a home office, playroom, or guest space. Upstairs, four generously sized bedrooms each include large closets and ensuite bathrooms with large windows, while the spacious primary retreat provides a peaceful escape with a walk-in closet and spa-inspired ensuite, julettle balcony overlooking the backyard. Thoughtful touches throughout include a main-floor powder room with a window, carpet-free living, elegant trim throughout, upgraded lighting, custom window coverings, a functional laundry room with cabinets and closet. Check out the 3D floor plan link. Double garage & additional 3 parking spaces in driveway. Professionally landscaped front and backyard with a charming gazebo-perfect for relaxing or entertaining outdoors. Located in a welcoming, family-friendly community close to parks, Nobleton Lake Golf Club, sports fields, public library and year-round programs at the Dr. William Laceby Community Centre. Outdoor enthusiasts can explore scenic trails and conservation areas such as Cold Creek Conservation Area just minutes away. This is a place you'll truly love to call home. (id:61852)
RE/MAX Your Community Realty
29 Elm Grove Avenue
Richmond Hill, Ontario
55" x 130" Lot Size Custom Built Luxury Home With Over 6,000 Sq Ft Of Living Space In Prestigious Oak Ridges. Minutes Away From Top Private Schools, Oak Ridges Public Library, Oak Ridges Community Centre, and Lake Wilcox. Greeted by a 19-foot Grand Foyer.10-foot ceiling on Main Floor. Gorgeous Open Concept With Lots Of Natural Light. Gourmet Kitchen With Bertazzoni Appliances, Quartz Countertops & Backsplash, Huge Kitchen Island and a Pantry Room. Hardwood Floors, Crown Moulding And Waffle Ceilings, Gas Fireplace With Limestone Mantle. Primary Bedroom is a Luxurious Retreat with a Balcony, Spa-Inspired Ensuite Featuring a Soaking Tub and Premium Finishes. Laundry room is also on the Second Floor. EV Charger. Finished Walk Up Basement With 9-foot ceiling, Living Room with fireplace, Kitchenette, 2 Bedrooms And 3 Piece Bath. (id:61852)
Union Capital Realty
293 Torrey Pines Road
Vaughan, Ontario
Welcome To 293 Torrey Pines Rd, Kleinburg. Set On A Premium 67 X 157 Ft Ravine Lot, This Exceptional Executive Residence Offers Over 5,000 Sq. Ft. Of Luxuriously Finished Above-ground Living Space In A Private, Picturesque Setting, With 10 Ft Ceilings On The Main Floor. Situated On An Extra-deep Lot With Ample Space For A Pool, Patios, Bbq/cooking Stations, And Outdoor Entertainment Areas. Step Into An Open-to-above Foyer And Living Room Filled With Natural Sunlight From Soaring Windows. This Elegant Home Features 5 Spacious Bedrooms Plus A Main-floor Office/library That Can Also Serve As A 6th Bedroom Option. Highlights Include Rich Architectural Details, Dark-stained Hardwood Floors, And A Grand Staircase. The Main Level Is Anchored By A Professionally Designed Chef's Kitchen With Fully Built-in Stainless Steel Appliances That Blend Seamlessly. A Servery Connects The Dining Room And Kitchen, Ideal For Both Entertaining And Everyday Living. The Fully Finished Walk-out Basement Features Two Newly Upgraded, Self-contained Suites, One 3-bedroom Unit And One Separate 1-bedroom Suite With 9 Ft Ceilings And Walk-out Access, Ideal For Rental Income, In-law Living, Or Flexible Use. A Rare Offering Combining Luxury, Space, And A True Ravine Walk-out Lot In One Of Kleinburg's Most Desirable Enclaves. (id:61852)
RE/MAX West Realty Inc.
