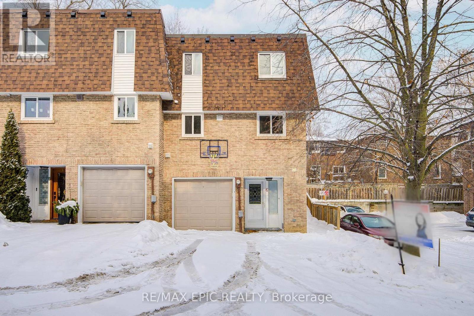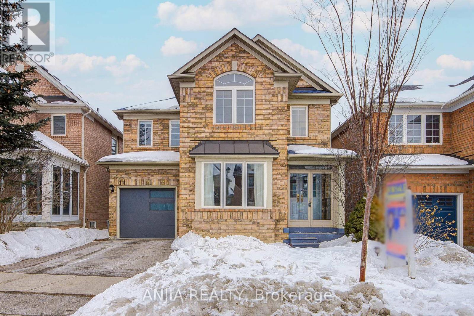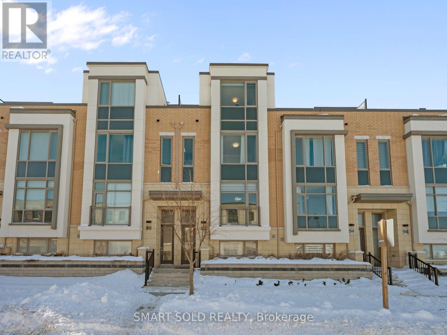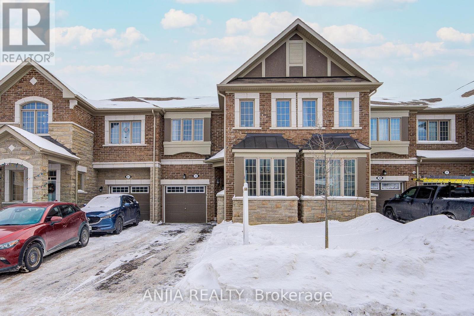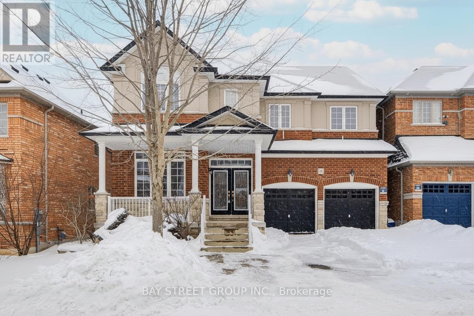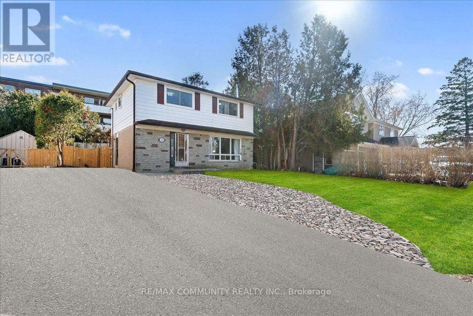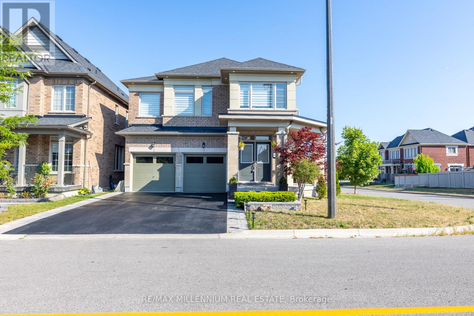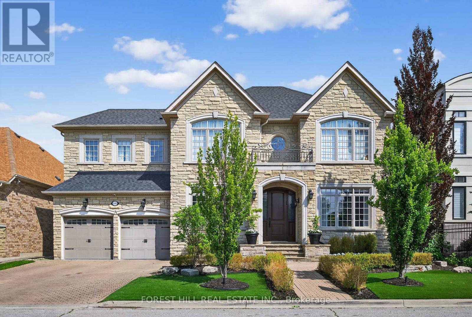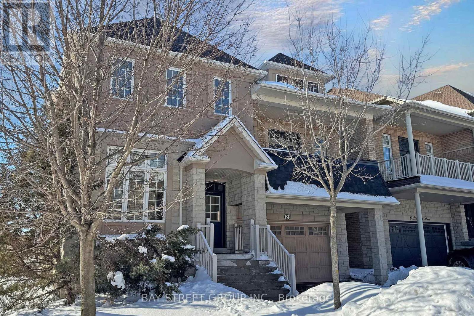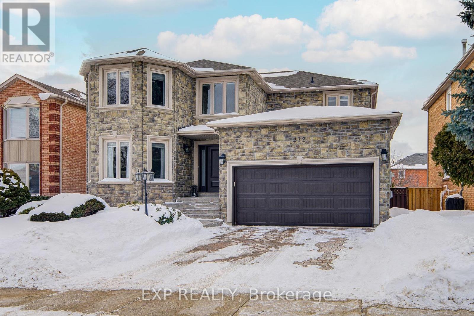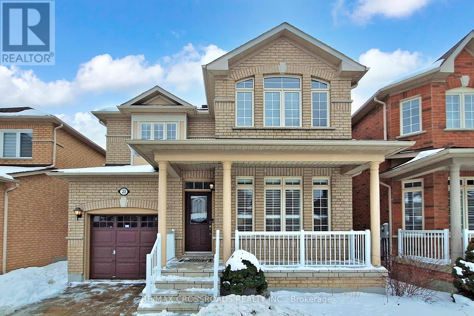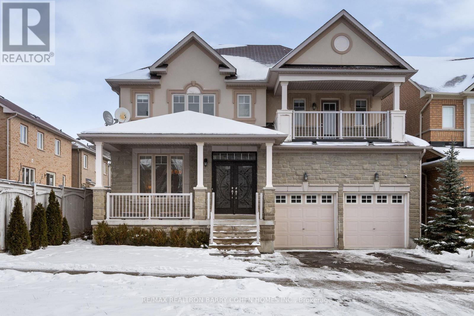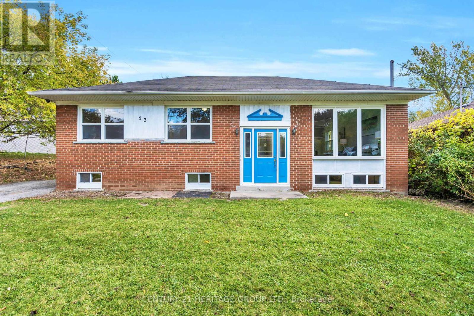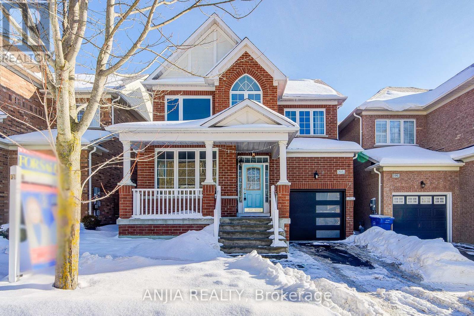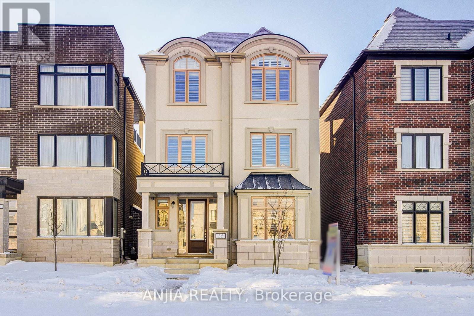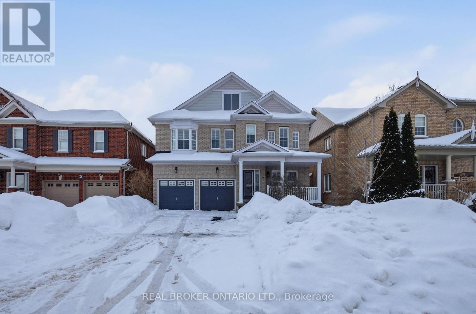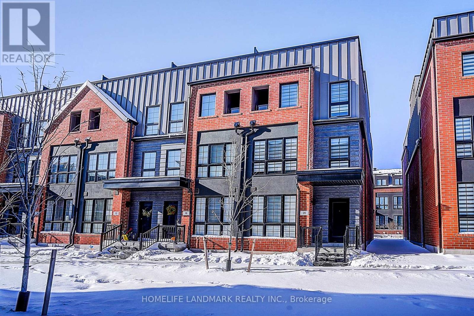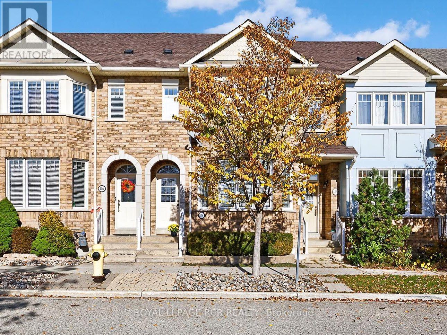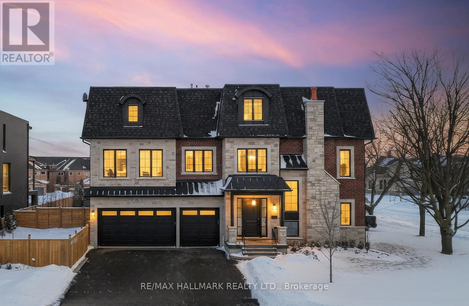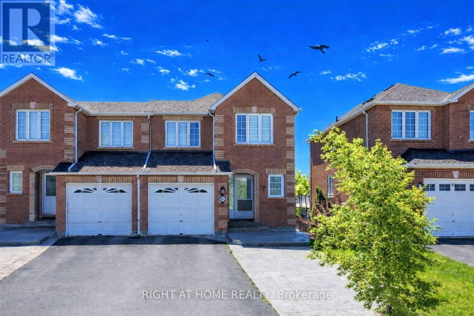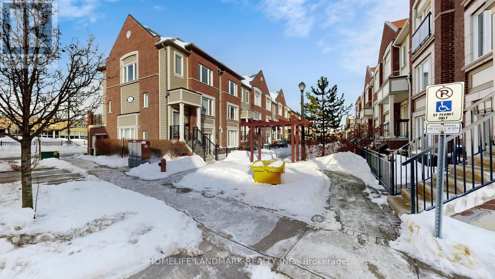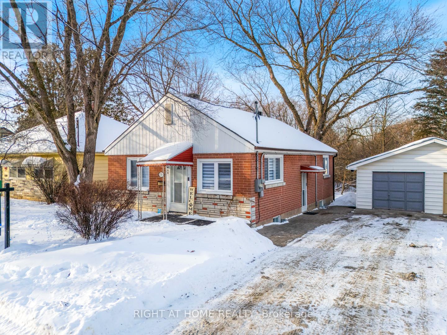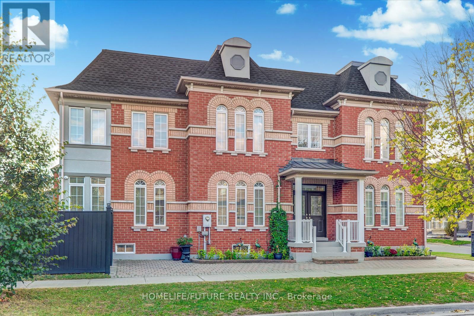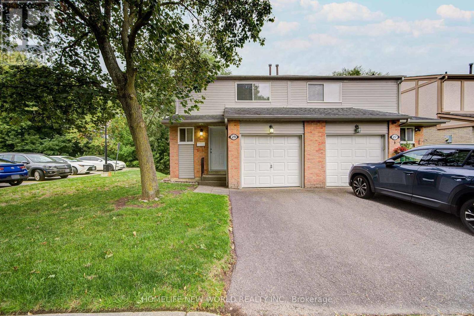6 - 115 Henderson Avenue
Markham, Ontario
Incredible End-unit Townhouse Nestled on a Quiet, Family-oriented Cul-de-sac in one of Thornhill's Most Sought-after Communities. Meticulously Renovated Throughout, this Home Offers a Generous Living Room Featuring a Gas Fireplace and Soaring 11-foot Cathedral Ceilings. Oversized Windows Overlook the Peaceful Rear Gardens, Filling the Space with an Abundance of Natural Light. The Classic and Elegant Kitchen is Equipped with Granite Countertops and a Center Island, Stainless Steel Appliances, a Built-in Oven and Microwave, and Natural Stone Flooring. Upstairs Offers Three Spacious Bedrooms and two Beautifully Modernized Bathrooms, Checking All the Boxes for Comfortable Family Living. The Finished Basement Includes a Fourth Bedroom, Ideal for a Large or Growing Family. A Major HVAC Upgrade Ensures Enhanced Comfort year-round. Enjoy Two Parking Spaces and a Prime Location just Steps from Parks, Transit, and Shopping, with Minutes to the Future Yonge North Subway Extension. Top-rated Thornhill Secondary and St Robert School Zone, A Must See! (id:61852)
RE/MAX Epic Realty
14 Castlemore Avenue
Markham, Ontario
Immaculately Well-Maintained 3+1Br Detached Home In The High-Demand Berczy Community! Laminate Flooring Throughout, Freshly Painted Interior With Elegant Crown Moulding, Nearly 16 Ft Cathedral Ceiling In The Living Room Filled With Natural Light. Upgraded Kitchen with Granite Countertops and Ceramic Tile Backsplash, Plus Upgraded Light Fixtures. Enjoy Outdoor Living With A Large Deck In The Backyard. Finished Basement With One Bedroom And Open-Concept Layout, Laminate Fl(2025) In Basement. Ideal For Extended Family Or Additional Living Space. Top School Zone, Castlemore P.S & P.E.Trudeau H.S. Just Minutes From Markville Mall, Restaurants, Grocery Stores, Public Transit, GO Station, Parks, And All Amenities. An Exceptional Opportunity For Families Seeking Comfort, Style, And A Prime Location. Dont Miss This Move-In Ready Home. A Must See! (id:61852)
Anjia Realty
92 William Saville Street
Markham, Ontario
A Must See Luxury Freehold Townhouse In Prime Downtown Markham With Private Elevator, A Thoughtful Asset That Supports Aging-In-Place, Accessibility Needs, And Day-To-Day Convenience. Being One Of The Largest Models In Crystal Garden, This Four Years New Townhouse Offering Over 2,560 Sq Ft Above Grade With Double Garage + Driveway Parking. Bright And Functional Layout With 9 Ft Ceilings On All Levels, Hardwood Flooring, Pot Lights, And Crown Molding Throughout. The Private Elevator Provides Convenient Access To Every Floor, Ideal For All Ages And Multi-Generational Living. The Modern Chef's Kitchen Features One-Piece Thickened Granite Countertops, Upgraded Cabinetry, Stainless Steel Appliances Including Refrigerator, Dishwasher, Oven, Induction Stove, Stylish Backsplash, And A Large Pantry. The Dining And Living Areas Are Spacious And Perfect For Family Gatherings. 4 Spacious Bedrooms, Each With Its Own Ensuite Bathroom And Walk-In Closet With Organizers. The Primary Suite Offers A Private Balcony, Large Walk-In Closet W/One Door And Splits Into His And Hers, Luxury 5-Pc Ensuite With Double Sinks, Private Enclosed Toilet Room And Separate Modern Shower/Tub. Finished Basement Provides A Bright Recreation Room/Office/Study Area. Enjoy The Outdoors On The Large Private Rooftop Terrace, Perfect For BBQs And Relaxing. Located In A Top-Ranking School District: Coledale P.S. And Unionville H.S. Steps To York University Markham Campus, Downtown Markham Shops, Restaurants, Supermarket, Cineplex, Transit, And Mins To Hwy 404/407, First Markham Place, Unionville Main Street & Toogood Pond. A Must-See Home Offering Luxury, Comfort, And Unbeatable Convenience! (id:61852)
Smart Sold Realty
33 Ness Drive
Richmond Hill, Ontario
Beautifully Maintained 6-Year-New Freehold Townhome In Prestigious Richmond Hill! This Immaculate 4-Bedroom, 3-Bathroom Home Offers Approximately 1,765 Sq.Ft. Of Functional And Comfortable Living Space. The Main Floor Features 9-Ft Ceilings, Hardwood Flooring Throughout, And A Bright, Sun-Filled Office With Large Window - Perfect For Working From Home. Enjoy An Upgraded Kitchen Complete With Center Island And Modern Backsplash. The Second Floor Boasts Four Spacious And Light-Filled Bedrooms, Each Offering Large Windows And Ample Natural Light. The Primary Bedroom Features A Generous Walk-In Closet And A Private 3-Piece Ensuite. Extended Driveway Allows Parking For Up To Three Vehicles With No Sidewalk. Conveniently Located Steps To Richmond Green Secondary School And Richmond Green Park, And Close To Costco, Home Depot, Banks, Restaurants, And Everyday Amenities. Easy Access To Hwy 404. (id:61852)
Anjia Realty
72 Kentland Street
Markham, Ontario
Green Park Built Detached House Located In The Wismer Community. No Walkway. The Original Owner Has Occupied And Well-Maintained This Home Since 2012. Close To 3000 SF & Over 47 Ft Frontage. 9 Ft Ceiling on Main Floor With Upgraded Hardwood Floor. Open Concept Family Room Comb/W Breakfast Area & Kitchen With Central Island. Granite Countertops Throughout Kitchen & All Washrooms. Walk Out To Backyard With Slide Door. 4 Bedrooms & 3 Full Washrooms On The 2nd Floor (2 Ensuite). Double Walking Closets And 5 Pc Ensuite In The Master Bedroom. Excellent Location, Mins. Walk To Bur Oak High Sch./Wismer Elem.School/Go Train Statn./Shoppers/ Banks/ Home Depot/No Frills/ McDonald's & Much More. (id:61852)
Bay Street Group Inc.
520 Elm Road N
Whitchurch-Stouffville, Ontario
Absolutely stunning, completely renovated detached home in the heart of, Stouffville, situated on a 46 ft lot and offering 4 bedrooms plus 2 additional bedrooms in the finished basement, with a total of 3 bathrooms and a separate entrance, Over $100,000 has been spent on recent upgrades including a brand new kitchen, new flooring throughout, fresh paint, pot lights, and updated bathrooms. This bright and functional home features an open concept layout, modern finishes spacious bedrooms, and excellent in law or income potential. Conveniently located close to schools, parks, shopping, public transit, and all amenities, this move in ready property is perfect for families or investors alike. (id:61852)
RE/MAX Community Realty Inc.
40 Frederick Pearson Street
East Gwillimbury, Ontario
FULLY UPGRADED! Gorgeous corner lot with abundant natural light! Brand New Paint, Pot Lights, Gas Line For Bbq, Hardwood Floor Through Out And A Lot More. Spacious main floor layout with 2nd floor Corridor office space!! 4 Bedrooms, all with direct washroom access! PREMIUM LOT, No Side Walk. Close To HighWay 404, Close To Upper Canada Shopping Mall, Parks, Restaurants And All Other Amenities! This Is Your Turn-Key Move-In Ready Home. MUST SEE! (id:61852)
RE/MAX Millennium Real Estate
110 Cook's Mill Crescent
Vaughan, Ontario
Welcome to 110 Cook Mill Crescent an extraordinary residence nestled on the most sought-after street in the entire Valleys of Thornhill, one of Vaughan's most prestigious neighbourhoods. This stunning home offers a rare 60-foot frontage overlooking a tranquil pond, delivering total privacy and unmatched curb appeal in a truly elite setting. Boasting 4+2 bedrooms and 6.5 bathrooms, the home features complete customization and designer finishes throughout. A spectacular custom kitchen, completed in 2023, is equipped with top-of-the-line stainless steel appliances, a large island, and a stylish butlers pantry perfect for both everyday living and entertaining. All bathrooms have also been recently renovated with luxurious, high-end finishes. The main floor showcases rich hardwood floors, coffered ceilings, crown mouldings, wainscoting, and intricate custom millwork. The formal living and dining areas include a custom bar, while the spacious family room highlighted by a fireplace and custom media unit opens directly to your own private backyard oasis. Step outside to a resort-style retreat featuring a saltwater pool with a spillover hot tub, composite deck, beautifully landscaped gardens, a heated cabana, and mature trees offering complete privacy and tranquility. Upstairs, the oversized primary suite offers a luxurious ensuite and a spacious walk-in closet that can easily be converted into a fifth bedroom. The finished basement is a dream recreation space for families, including a custom wood and stone wet bar, a large rec room, two additional bedrooms, and an incredible sports and gaming playroom where kids can enjoy endless fun. The heated three-car tandem garage also features a private staircase with direct access to the basement, adding convenience and versatility.110 Cook Mill Crescent is a true masterpiece offering the perfect blend of luxury, privacy, and modern living in Vaughan's most coveted community. (id:61852)
Forest Hill Real Estate Inc.
2 Limelight Street
Richmond Hill, Ontario
An elegantly upgraded residence located in the highly regarded Jefferson Community, offering refined living in one of Richmond Hill's most desirable school districts. Situated within the boundaries of top-ranked high schools, including Richmond Hill High School and St. Theresa of Lisieux Catholic High School, and close to excellent elementary options such as Moraine Hills Public School and Beynon Fields Public School (French Immersion), this home presents exceptional value for families. Featuring 9-foot ceilings on the main floor and a soaring 13-foot ceiling in the living room and main-floor office, the home is enhanced by a large skylight and oversized windows, creating a bright, sun-drenched interior throughout the day.The property has undergone extensive improvements, including a newly finished basement (2026), updated washrooms (2026) with a smart toilet in the primary ensuite, freshly painted throughout (2026), renovated kitchen (2024), tankless water heater (2024), high-efficiency furnace (2023), roof shingles replaced (2022), and solid hardwood flooring in the bedrooms (2020). Thoughtfully curated upgrades enhance both comfort and functionality. Ideally located near parks, schools, and everyday amenities, this home offers a rare opportunity for luxury family living or a high-quality investment in a premium neighbourhood. (id:61852)
Bay Street Group Inc.
372 Greenock Drive
Vaughan, Ontario
Welcome To This Beautifully Upgraded 4-Bedroom Detached Gem Nestled On A Quiet, Family-Friendly Street In Vaughan's Sought-After Maple Community *Featuring An Elegant Stone Front Elevation, Custom Double-Door Entry, And Landscaped Curb Appeal *This Sun-Filled Home Impresses With A Bright, Open-Concept Layout *The Spacious Living And Dining Areas Are Framed By Decorative Columns And Rich Hardwood Floors, While The Expansive Kitchen Boasts Modern Cabinetry, A Beverage Cooler, And Walk-Out To A Large, Maintenance-Free Deck With Glass Railings *The Inviting Family Room Offers A Cozy Gas Fireplace And Overlooks The Serene Backyard *A Grand Spiral Staircase Leads To Generous Bedrooms And Updated Bathrooms *The Finished Walk-Out Basement Includes A Second Full Kitchen, 3-Piece Bath, And Gas Fireplace - Ideal For In-Law Living Or Income Potential *Close To Top-Rated Schools, Parks, Transit, And More! (id:61852)
Exp Realty
23 Fontebella Avenue
Vaughan, Ontario
Pride of ownership in Vellore Village, Vaughan. Beautifully updated, sun-filled home featuring 9-ft flat ceilings, hardwood flooring throughout, pot lights, and California shutters on the main floor. Bright, functional layout offers privacy and comfort for family living. Modern gourmet kitchen with central island, brand new refrigerator, induction stove, breakfast area, and walk-out to garden. Spacious primary bedroom with walk-in closet and updated 5-piece ensuite. Extra-wide driveway parks two cars. Professionally landscaped front and backyard-easy to maintain and ideal for family enjoyment. Partially finished basement offers flexible space for gym or recreation. Minutes to Hwy 400, subway station, shopping, restaurants, parks, top ranking schools, Vaughan Mills, Wonderland, Cortellucci Hospital, and all amenities. (id:61852)
RE/MAX Crossroads Realty Inc.
17 Lourakis Street
Richmond Hill, Ontario
Welcome to 17 Lourakis St - Exceptional Living in Jefferson! Discover this beautifully upgraded 4+2 bedroom residence offering approximately 3,900 sq. ft. of finished living space in the highly sought-after Jefferson community. Thoughtfully designed with a main-floor office (or potential bedroom) and 5 bathrooms, this home blends comfort, style, and functionality. Premium features include hardwood flooring, pot lights, and a custom chef's kitchen with ceiling-height cabinetry, granite countertops, and an oversized centre island - perfect for everyday living and entertaining. The spacious primary retreat showcases custom closet organizers and a spa-inspired ensuite, creating a private sanctuary to unwind. A professionally finished basement with its own kitchen, 3-piece bath, and two versatile rooms ideal for bedrooms or office space offers excellent flexibility for extended family or guests. Ideally located within top-ranked school boundaries - Richmond Hill High School, St. Theresa of Lisieux CHS, Beynon Fields FI, and Moraine Hills PS - this home delivers the perfect blend of luxury, convenience, and lifestyle. Too many upgrades to list - an absolute must-see! (id:61852)
RE/MAX Realtron Barry Cohen Homes Inc.
53 Wilstead Drive
Newmarket, Ontario
Welcome To 53 Wilstead Dr., A Spacious 3+3 Bedroom Detached Bungalow In The Heart Of Newmarket, Offering Incredible Income Potential. Situated On A Large 62' Lot, This Home features Two Separate Units, Making It Ideal For Multi-Generational Living Or Savvy Investors. The Main Floor Boasts 3 Bright Bedrooms, An Open-Concept Living And Dining Area And a Recently Renovated Kitchen With Brand New Appliances, Including A Fridge And Stove. The Lower Level Offers An Additional 3 Bedrooms, A Full, Recently Renovated Kitchen With Brand New Appliances, Including Another Fridge And Stove, And A Common Front Entrance - Perfect For Rental Income Or An In-Law Suite. For Added Value, There Is Also Potential For A Third Income-Generating Suite In The Double Garage, Which Is Separately Heated, Further Enhancing The Property's Investment Opportunities. Surrounded By Mature Trees And Offering Ample Parking Space, This Property Is Conveniently Located In The Number One High School District, Near Upper Canada Mall, South Lake Hospital, Rapid YRT Transit, Schools, GO Transit, And All Major Amenities. Don't Miss Out On This Rare Opportunity - Book Your showing Today! **EXTRAS** 2 Fridges, 2 Stoves, 2 Hot Water Tanks, All Elf's (id:61852)
Century 21 Heritage Group Ltd.
203 James Ratcliff Avenue
Whitchurch-Stouffville, Ontario
Gorgeous 4-Bedroom Detached Home In The Family Friendly Community Of Stouffville, Featuring Stylish Upgrades And An Open-Concept Functional Layout Perfect For Family Living. 9 Feet Smooth Ceilings On Main, Hardwood Floors Throughout. Upgraded Kitchen With Stainless Steel Appliances, Quartz Countertops, Centre Island, Backsplash, Pot Lights, And Breakfast Area With Walk Out To Backyard Patio. Open-Concept Family Room With A Gas Fireplace.The Primary Bedroom Offers A Luxurious 4-Piece Ensuite And A Large Walk-In Closet. All Bedrooms Are Bright And Generously Sized, Each With Large Windows And Ample Closet Space. Finished Basement With An Extra Home Office. Freshly Painted Walls, Newly Upgraded 4 Bathrooms And More. Close To All Amenities, Must See!!! (id:61852)
Anjia Realty
35 York Downs Boulevard
Markham, Ontario
Stunning Angus Glen 3-Storey Detached Home. Features 4 Bedrooms And 4 Bathrooms With An Upgraded Kitchen Complete With A Central Island, Quartz Countertops, Backsplash, Stainless Steel Appliances, And Gas Stove. Smooth Ceilings And Pot Lights Throughout, All California Shutters, And Undermount Kitchen Lighting. Double Garage Plus 4-Car Driveway Parking With Garage Door Opener And Remote. Equipped With A Water Filter System. Enjoy A Large Walk-Out Deck On The Third Floor. Just 2 Years New And Located In A Prime Angus Glen Community Close To Golf, Parks, And Top-Rated Schools. (id:61852)
Anjia Realty
75 Pondmede Crescent
Whitchurch-Stouffville, Ontario
Step into a home where timeless design meets modern comfort in the highly sought after Fairgate Meadows community of Stouffville. This beautifully upgraded 4 bedroom, 3 bathroom home offers over 2,500 sq ft of well designed living space perfect for everyday life and entertaining. The main level features 9 foot ceilings, an open concept layout, and a spacious dining area, with hardwood flooring and California shutters adding elegance throughout. Upstairs, the primary bedroom includes a walk-in closet and 4 piece ensuite, accompanied by three additional bedrooms, a full bathroom, and convenient second floor laundry. The private backyard boasts a renovated tiled patio, low-maintenance turf and pergola, framed by landscaped cedar trees for a serene outdoor retreat. Ideally located within walking distance to parks, trails, Stouffville Main Street, the GO Station, and top schools, with shopping, dining, and amenities just minutes away (id:61852)
Real Broker Ontario Ltd.
20 Burleigh Mews
Vaughan, Ontario
*One Year New .*End-unit Townhouse located in the heart of Thornhill, *3 Bedrooms + Den + Flex Room .*9"Ceiling Main&Lower Level. *The kitchen with Quartz Countertops, Upgraded Cabinetry featuring Custom Built-In Organizers & Large Centre Island *Smooth Ceiling & Stain Wood Finish Stairs Through out *Fantastic 338sq Rooftop Terrace with Water Hookup. *EV Charging Conduit Rough-In.* 2 underground parking that leads directly into your home. ** Step to Promenade Mall, Sobeys, Parks, Community centre, Schools, Public Transit, *Easy Transit to Yonge &Finch Subway Station .*Parking spaces #137and #143. (id:61852)
Homelife Landmark Realty Inc.
118 Riverlands Avenue
Markham, Ontario
This stylish, meticulously maintained and upgraded 3bdrm Freehold Townhome with 9' ceiling, fenced backyard and back garage with additional parking space is conveniently located in the vibrant and desirable Cornell community. It is within steps to numerous amenities including hospital, daycare, community centre and public transportation. The main floor features soaring 9' ceilings with an open concept Dining and Living Room with hardwood flooring and a large Bay window offering multiple windows. The sparkling Kitchen with breakfast bar and breakfast area overlooks the family room and offers a convenient walk-out to the fenced groomed backyard with patio and walkway to the garage and extra parking space. The upper level presents a primary bedroom with luxuriously renovated 3-piece ensuite with fabulous large shower, walk-in closet, hardwood flooring and a large bay window offering multiple windows. The two additional bedrooms share a full 4-piece bath and offer hardwood floors, closets and large picture windows. The unspoiled basement with a dedicated laundry area offers a canvas for many possibilities such as a recreation room, home gym, bedroom, bath and/or office. This spotless and exceptionally maintained home is perfectly situated in a desirable and sought after community. It is conveniently just moments away from the Cornell Community Centre, Markham Stouffville Hospital, daycare and scenic trails along the Rouge River. Commuters will love the unparalleled convenience with easy access to Highway 407, Highway 7, and nearby GO Transit for seamless travel across the GTA (id:61852)
Royal LePage Rcr Realty
31 Naughton Drive
Richmond Hill, Ontario
Welcome to this Italian builder custom-built masterpiece (2025), offering exceptional craftsmanship, timeless elegance, and modern sophistication ** Rare private residential ELEVATOR servicing all 4 levels *Corner Lot &South exposure W/abundant natural light, and soaring 9-10-9 ft ceilings throughout 3 levels **Located in Top Ranked School Zone: St. Teresa of Lisieux CHS (Ontario's No.1-ranked high school with a perfect 10.0 rating) and Richmond Hill HS *Offering 3-car garage, 4,579 SF of luxurious above-ground 3 levels living space, 4 spacious bedrooms, 5 elegant washrooms *The grand foyer impresses w/20ft ceiling, refined wainscoting, and architectural detailing *Main-floor office W/fireplace provides an ideal work-from-home office *The open-concept 2nd level is designed for both entertaining and everyday living, highlighted by an extended linear electric fireplace that anchors the living area, Mill Work Modern Slat Fluted Acoustic Wood Wall Panel from Italy CHEVRON BRUSH FLOORING *The chef-inspired kitchen features a large central island, dual sinks, premium quartz countertops, built-in high-end appliances, Marble Splash, cabinetry, and a walk-in pantry for added convenience *Walk out to a large elevated deck with gas BBQ line, overlooking a private backyard *The upper level offers 4 generously sized bedrooms, along with convenient 2ND floor laundry*Unmatched in luxury, craftsmanship, truly exceptional home and an absolute must see! *Great location-just steps to Yonge Street, VIVA transit, Close to the Community Center W/Swimming pool, gym, HWY 404 & 400, Costco, restaurants, T&T, shopping Mall, Library, Hospital. Surrounded by trails, ponds, friendly and safe neighborhoods. (id:61852)
RE/MAX Hallmark Realty Ltd.
95 Giancola Crescent
Vaughan, Ontario
End unit townhome, (Semi-Detached) Features hardwood flooring throughout the main level, Open concept layout. The kitchen with stainless steel appliances and a convenient pass-through to the living room, perfect for entertaining. Spacious primary bedroom complete with a walk-in closet and 4 piece ensuite bathroom. The finished basement with Separate entrance offers a walk-out, providing additional living space or income and versatility. With a total of 3 bathrooms (including 2 full baths, 1 with a shower, and 1 powder room), pot lights and crown moulding add a touch of elegance. Enjoy privacy and style with California shutters throughout. The property boasts patterned concrete in both the front and back, including a patio and walkway. Plus, the extended driveway offers parking for up to 3 cars. Conveniently situated near schools, neighborhood parks, and recreational amenities such as the Maple Community Centre and Trio Sportsplex and Event Centre, this home offers a lifestyle of convenience and leisure. With easy access to Highway 400, Close to variety of dining options and entertainment , Wonderland, Go Train . Enjoy the best of both worlds with a peaceful residential setting and urban conveniences at your fingertips! **EXTRAS** (Stainless steel gas stove, fridge and dishwasher), range hood, all electrical light fixtures, all window coverings, California shutters, Central Vacuum, garage door opener, Owned New Tankless hot water Tank (id:61852)
Right At Home Realty
55 Burton Howard Drive
Aurora, Ontario
Bright And Sunny 2-Bedroom, 3-Washroom Condo Townhouse In A Highly Sought-After Area Of Aurora! Beautifully Maintained And Filled With Natural Light. Features Brand New Laminate Flooring On The Main Level And A Spacious Living Room With Walk-Out To The Deck. Open-Concept Kitchen Showcases A Ceramic Backsplash, Smooth Ceilings, And A Large Centre Island That Doubles As A Breakfast Bar. Both Bedrooms Offer Private Ensuite Bathrooms. Conveniently Located Within Walking Distance To T & T Supermarket, Real Canadian Superstore, Restaurants, Parks, Go Station, York Transit, And Schools. Steps To Rick Hansen Public School And Minutes To Highway 404. (id:61852)
Homelife Landmark Realty Inc.
735 Srigley Street
Newmarket, Ontario
Welcome to 735 Srigley Street, where modern comfort, thoughtful upgrades, and income potential come together in this move-in-ready stunning Newmarket home. Set on a deep 187ft lot in a well-established, family-friendly neighbourhood, this property offers excellent flexibility for today's lifestyle.Inside, the home features a bright, inviting interior with pot lights throughout, hardwood flooring, beautiful tile in the kitchen and entry areas, and high-end electric smart blinds. A tastefully designed feature wall adds a sleek focal point to the main living space. The newly updated main floor kitchen features stainless steel appliances and plenty of natural light. The lower level features a renovated one-bedroom basement unit with quartz kitchen countertops, an updated bathroom, and basement laundry perfect for in-law living or rental use. The basement also has a second one-bedroom, one-bath unit roughed-in for a kitchen and can function as a separate suite or be combined with the other unit, offering excellent flexibility and strong income potential, with the entire basement estimated to generate $3,000-$3,500 per month.Outside, enjoy strong curb appeal and interlocking stone, a three-car driveway, plus a 1 car garage, all set on a huge deep lot. Located just minutes & walking distance from Downtown Newmarket, this home offers easy access to shops, dining, parks, schools, transit, and everyday essentials in a highly sought after neighbourhood. (id:61852)
Right At Home Realty
149 Stonechurch Crescent
Markham, Ontario
Welcome To 149 Stonechurch Cres. Nestled In The Highly Sought-After Area Of Box Grove Markham, This Beautifully Maintained Home Is Situated On One Of The Largest Lots And Quietest Streets In The Neighbourhood. Offering 4 Spacious Bedrooms And 4 Bathrooms, This Home Is Ideal For Family Living. The Main Floor Features An Open-Concept Layout With 9-Foot Ceilings, Hardwood Flooring Throughout, Eat-In Kitchen, Island, Gas Fireplace. Enjoy Direct Access From The Garage To Home. Great Size Bedrooms, H/H Walk-In Closets In Master Br W/5pc Ensuite, Most Sought After Arista Built Home. Great Schools, Easy Shopping, Parks, Community Centers, & Much More...Don't Miss The Chance To Make This Your New Home! (id:61852)
Homelife/future Realty Inc.
29 New Havens Way
Markham, Ontario
Great Location. Beautifully 3+1 bedroom, 4-bathroom semi-detached condo With Finished Walk-Out Bsmt situated in one of the most peaceful and family-oriented communities. This spacious home features a spacious living and dining area, Quartz counter-tops kitchen with breakfast area, W/O to balcony for BBQ, and three generously sized bedrooms upstairs with new hardwood floor. Master bedroom with 3PC Ensuite. Lots of Upgrade. Walkout Basement for potential rental income. Top-ranked school district, including Thornhill Secondary, St. Roberts Catholic High School, Westmount Collegiate, Henderson Public School (Gifted Program), and Alexander Mackenzie High School (IB Program). With public transit, green spaces, shops, and restaurants just steps away and Yonge Street, Hwy 407/404, Thornhill Community Centre, and major malls only minutes away. (id:61852)
Homelife New World Realty Inc.
