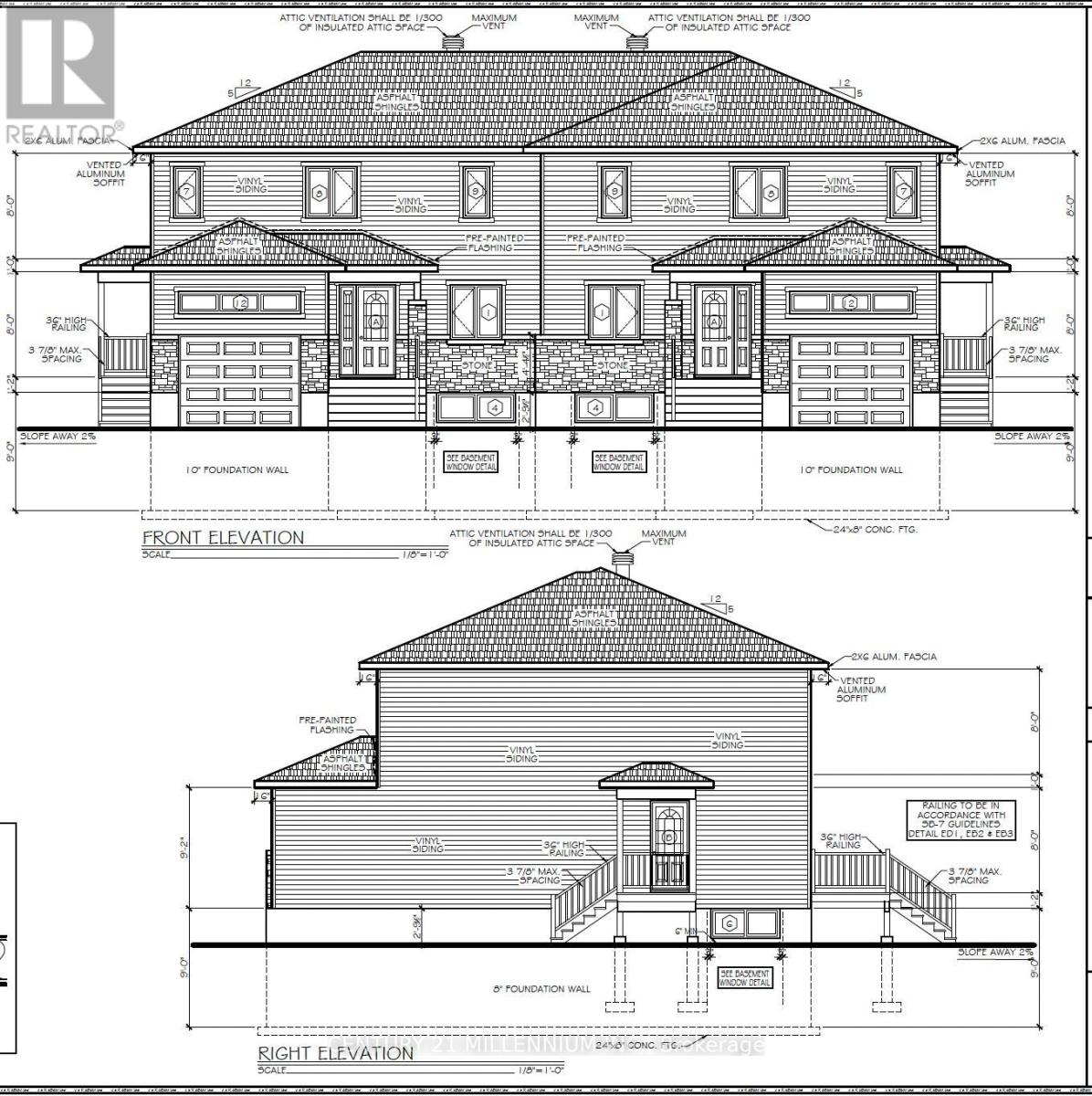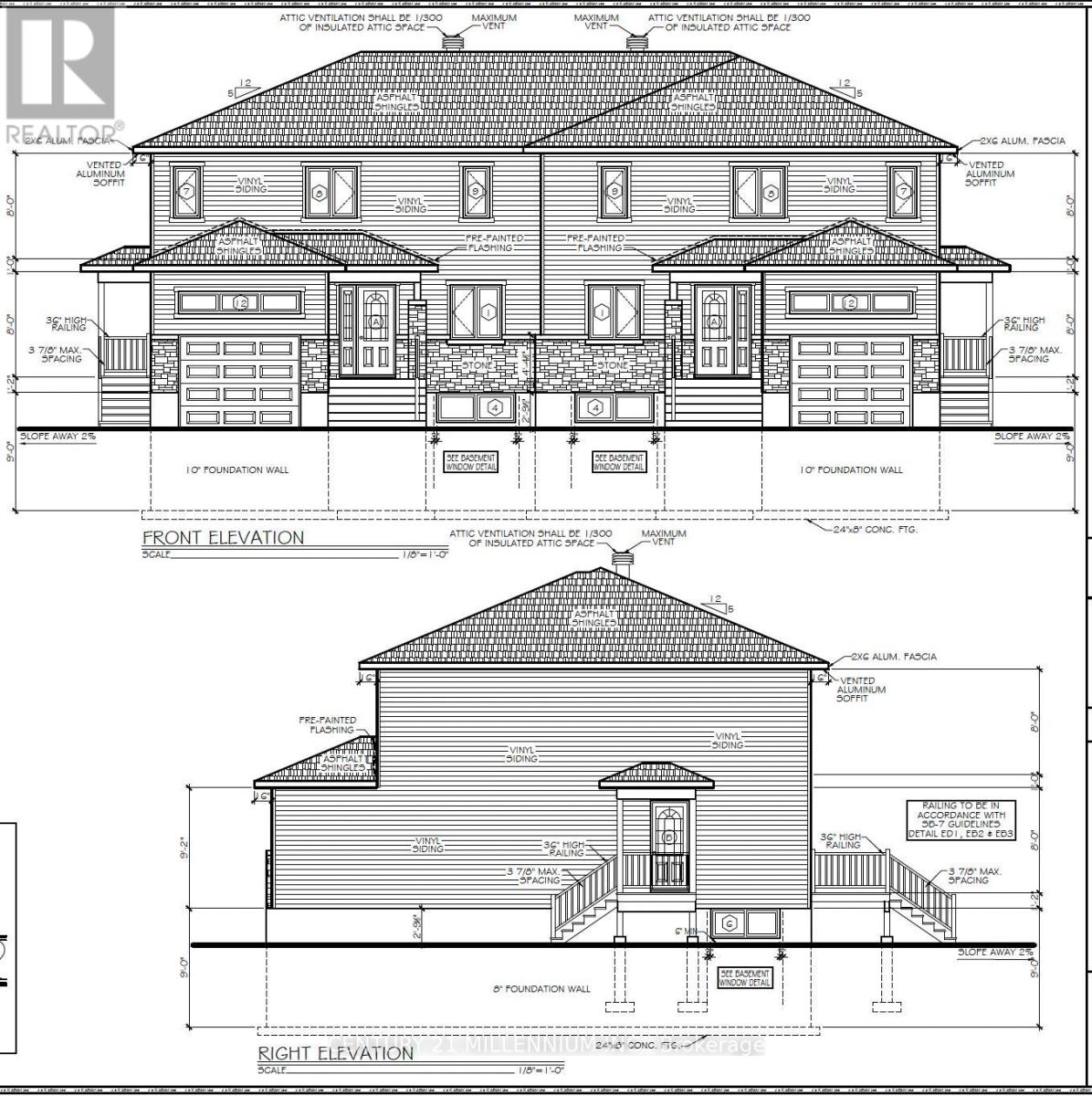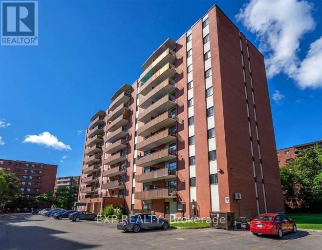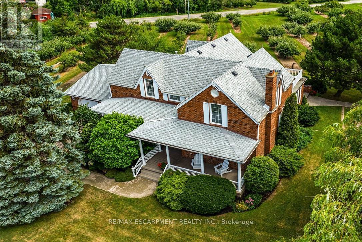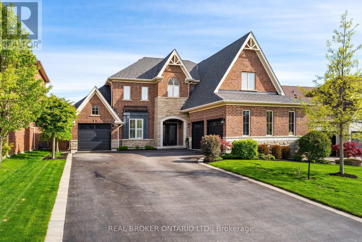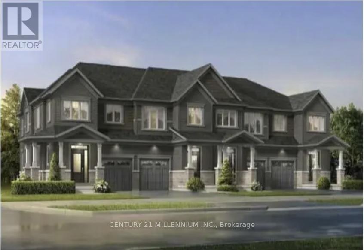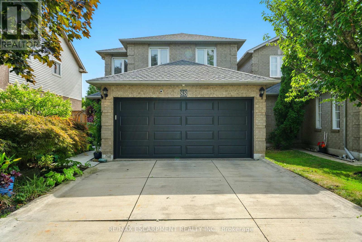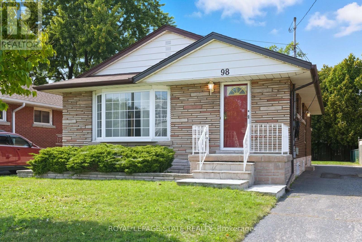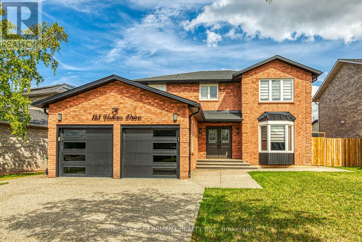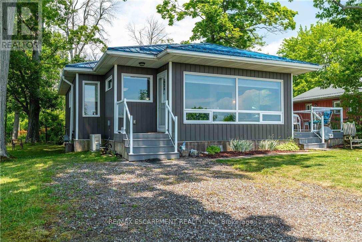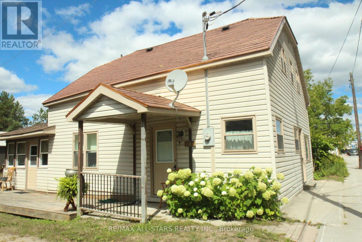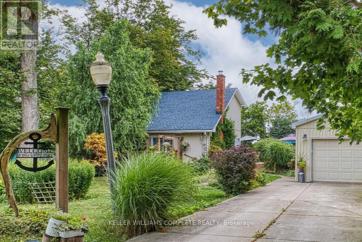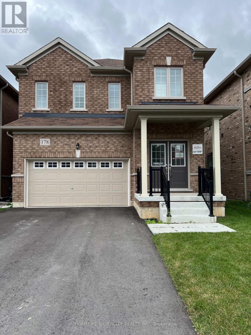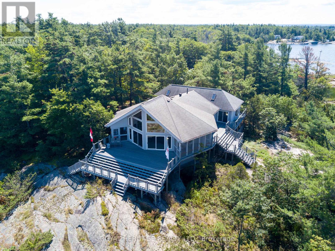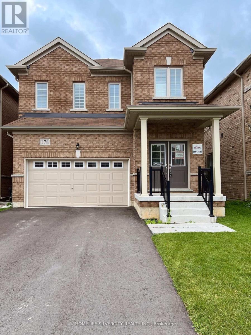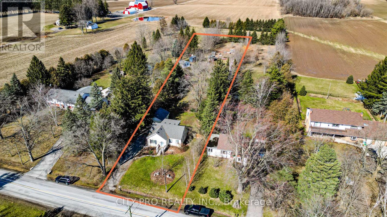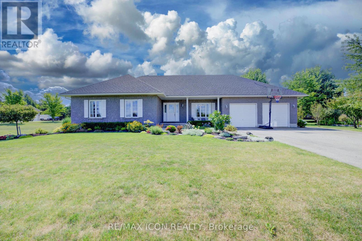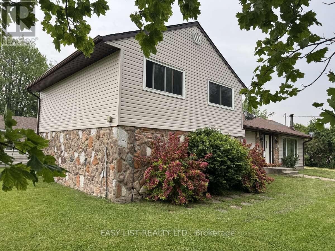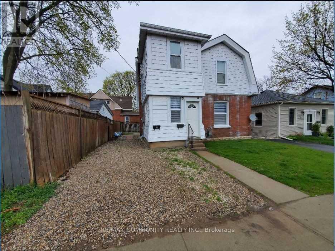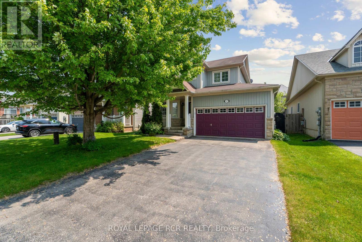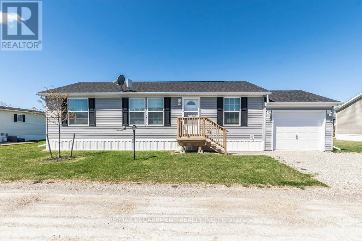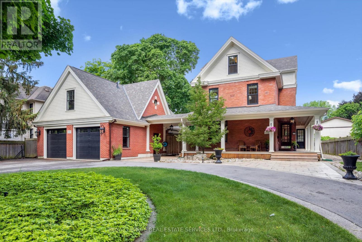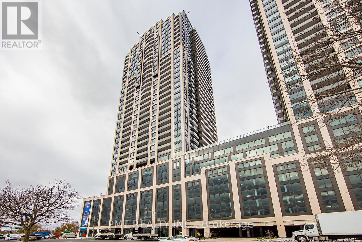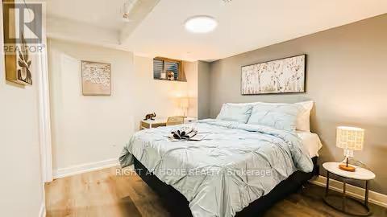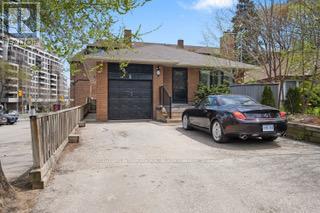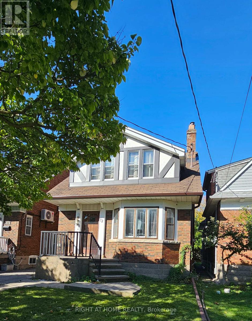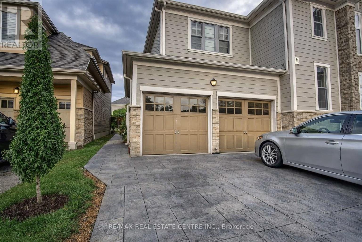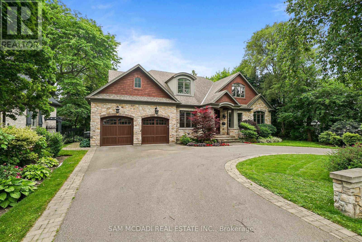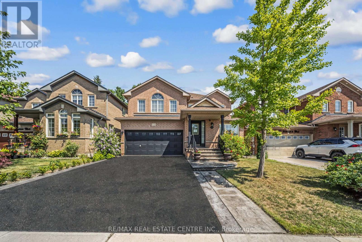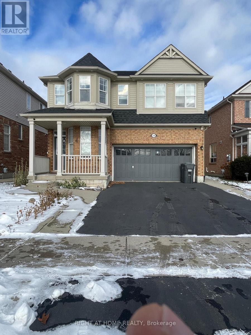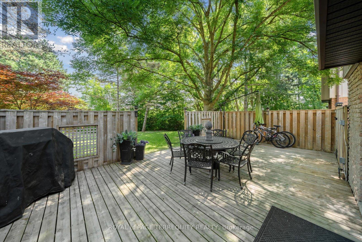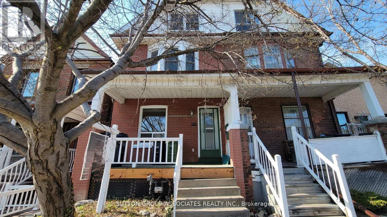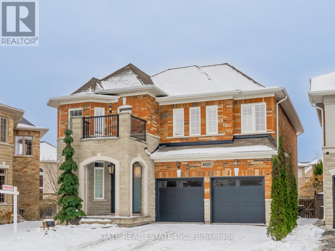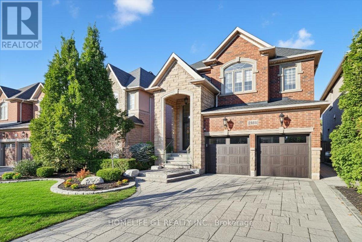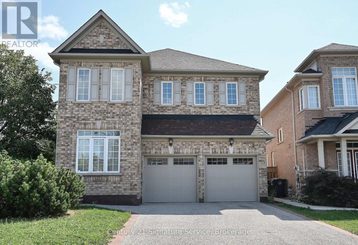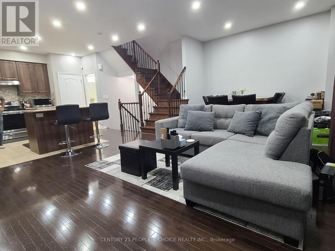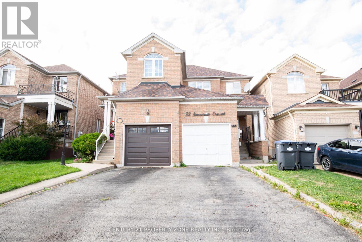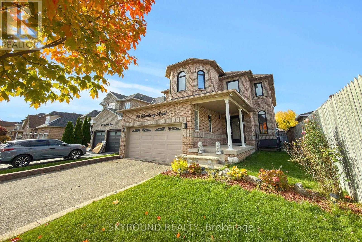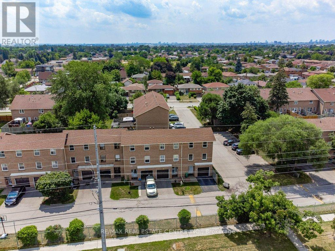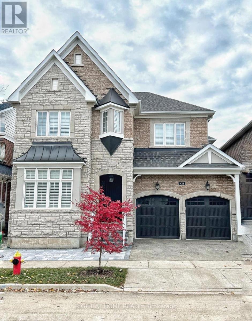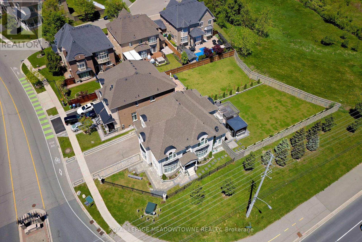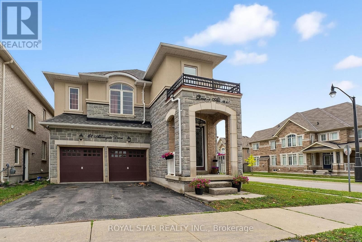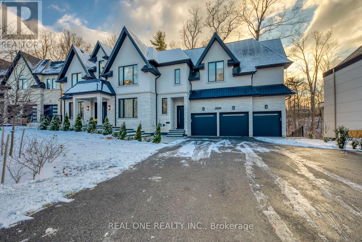Lot 12 Rue Chatelain Street
Alfred And Plantagenet, Ontario
Own a brand new build 3 Bedroom and 3 Bathroom Detached. Be the first owner, choose your finishes, choose your preferred lot, directly from the builder. Korede Havens in the impressive hamlet Alfred Crossing, is a small upscale community where luxury meets affordability . High quality residences are thoughtfully designed to cater to various lifestyles, offering unparalleled comfort and style. Whatever you seek a cozy starter or an opulent estate, Korede Havens provides exceptional value without compromising on elegance or functionality. Experience upscale living at a price that fits your budget. EV Charger Included! (id:61852)
Century 21 Millennium Inc.
Lot 4 Rue Chatelain Street
Alfred And Plantagenet, Ontario
Own a brand new build 3 Bedroom and 3 Bathroom Semi-Detached. Be the first owner, choose your finishes, choose your preferred lot, directly from the builder. Korede Havens in the impressive hamlet Alfred Crossing, is a small upscale community where luxury meets affordability . High quality residences are thoughtfully designed to cater to various lifestyles, offering unparalleled comfort and style. Whatever you seek a cozy starter or an opulent estate, Korede Havens provides exceptional value without compromising on elegance or functionality. Experience upscale living at a price that fits your budget. EV Charger Included! (id:61852)
Century 21 Millennium Inc.
304 - 45 Paisley Boulevard W
Mississauga, Ontario
Clean, Renovated, Easy Living is what 45 Paisley Blvd W has to offer. This beautifully renovated 1 bedroom apartment features an updated 4-piece bathroom and a bright, functional layout. Heat, hydro, and water are included so budgeting stays simple. Location wins here!! Minutes to the downtown core with fast access to the QEW, GO Trains, and GO Buses. Square One shopping mall is close by, along with everyday amenities, shops and services. Walk it. Ride it. Commute it. (Walk Score:88) (Transit Score:57) (Bike Score:78) If you want a turnkey rental with a fitness room included and unbeatable access, this one checks the boxes. (id:61852)
Exp Realty
5581 King Street
Lincoln, Ontario
Desirable 9.14 acre multi-purpose rural property located on the eastern outskirts of Beamsville in the heart of Niagara renowned & world famous wine region - offering close proximity to Grimsby, Jordon, St. Catharines, Niagara Falls & QEW w/several award winning Wineries literally down the road. Positioned proudly on this large parcel is 1890 built century home, totally gutted to studs & re-built in 1990 + 1949 built 1440sf versatile barn/shop reflecting pride of lengthy ownership enjoying 2 road frontages -surrounded w/8 acres of tender fruit orchards & fertile vegetable soil. Follow King St E & take round-about into triple car concrete driveway - leads to quaint covered porch providing stately access to this lovingly cared for home introducing 2774sf of timeless décor highlighted w/ornate mouldings & original wood work. Ftrs grand front foyer entering central vestibule incs multiple French doors accessing formal dining room, living room enhanced w/picture window & n/g fireplace, sunken family room incs patio door WO & 2pc bath - continues to country sized kitchen incs roomy dinette - completed w/convenient MF laundry room, 4pc bath & direct entry to attached 1.5 car garage incs staircase to 1188sf unfinished basement. Classic period wood staircase ascends to spacious upper level opulent hallway offering entry to elegant primary bedroom w/private 14x14 balcony walk-out, 2 additional bedrooms & lavish 4pc bath. Gleaming hardwood flooring, coved ceiling & multiple walk-outs to impressive paver stone pavilion entertainment court yard compliment the home w/distinguished flair. Separate driveway leads to solid post & beam built barn boasting 3 roll-up doors, concrete flooring, hydro, produce cooler (not operational), 2nd bay & full functional loft. Extras - roof-2025, furnace-2015, AC-2019, 200 amp hydro, quality windows. Spectacular, diverse property appeals to Investors, Expanding Tender Fruit Farmers, Winery Entrepreneurs or Perfect Place to Live & Raise a Family. (id:61852)
RE/MAX Escarpment Realty Inc.
35 Ketchum Street
Mono, Ontario
This stunning home, located in the sought-after Fieldstone neighbourhood, feels like its been lifted from the pages of a magazine! As you step into the grand foyer with soaring ceilings, you're welcomed by a striking staircase, an elegant dining room, and a versatile den/office/study perfect for working from home. The open-concept kitchen, breakfast nook, and family room provide the ultimate space for entertaining. The kitchen boasts a large island, top-of-the-line appliances, and a dry bar that flows effortlessly into the formal dining area. The primary bedroom serves as a true sanctuary, offering ample space for a sitting area, along with a custom, luxurious walk-in closet and a private ensuite. Two additional bedrooms share a Jack-and-Jill bathroom, both with custom closets, while a third bedroom enjoys its own private ensuite. This meticulously maintained home showcases numerous upgrades, including California shutters, intricate millwork such as crown moulding, wainscoting, coffered ceilings, stylish black interior doors, custom built-ins throughout, and upgraded 9 Foot Ceilings in the basement. Enjoy the prestige of a Mono postal code with the conveniences of Orangeville just moments away dining, shopping, entertainment, Island Lake Conservation Area, hiking trails, and easy access to Highways 9 and 10. Irrigation system. Enjoy the prestige of a Mono postal code with the conveniences of Orangeville just moments away dining, shopping, entertainment,Island Lake Conservation Area, hiking trails, and easy access to Highways 9 and 10. Irrigation system (id:61852)
Real Broker Ontario Ltd.
Lot 28 Rue Chatelain Street
Alfred And Plantagenet, Ontario
Own a brand new build 3 Bedroom and 3 Bathroom freehold Townhouse. Be the first owner, choose your finishes, choose your prefered lot, directly from the builder. Korede Haven in the impressive hamlet Alfred Crossing, is a small upscale community where luxury meets affordability . High quality residences are thoughtfully designed to cater to various lifestyles, offering unparalleled comfort and style. Whatever you seek a cozy starter or an opulent estate, Korede Havens provides exceptional value without compromising on elegance or functionality. Experience upscale living at a price that fits your budget. EV Charger Included! (id:61852)
Century 21 Millennium Inc.
88 Grindstone Way
Hamilton, Ontario
Experience tranquil living in this serene four-bedroom home in Waterdown, nestled near the escarpment and surrounded by peaceful nature. This home has been lovingly maintained by the same owners since being constructed. The modern, updated kitchen is equipped with stainless steel appliances and sleek black granite countertops. You'll love the built-in pantry with pull-out drawers and a convenient broom closet! Upstairs you'll find a generous primary suite with a four-piece ensuite, three additional bedrooms and a full guest bathroom. The property features a spacious, finished basement perfect for family fun or extra storage. Enjoy the fully fenced backyard which includes a composite deck, large pergola and no rear neighbours! With no carpets, the home boasts a clean, easy-to-maintain interior, blending comfort and style in a desirable family neighbourhood! (id:61852)
RE/MAX Escarpment Realty Inc.
98 East 16th Street
Hamilton, Ontario
Welcome to this charming 3-bdrm, 2-bath bungalow in Hamiltons highly sought-after Inch Park neighbourhood. Situated on a 40' x 113' lot on the Hamilton Mountain, this home offers curb appeal with its mainly all-brick exterior, surfaced driveway for 3+ vehicles, & a welcoming front porch. Built in '58 and lovingly maintained by the same family for over 6 decades, it is a rare opportunity to own a property with both character and pride of ownership. Step inside to find a bright and inviting main level. The foyer, complete with a storage closet, leads into a spacious living room with a sun-filled oversized bay window and recently installed broadloom. A galley-style kitchen pairs functionality with charm, while the separate dining area provides the perfect setting for family meals and gatherings. The bedroom wing offers a generous primary bedroom and two additional bedrooms, each finished with hardwood flooring. A well-appointed 4-pc bath completes this level. A bonus side exterior door provides convenient access to the lower level, offering excellent potential for a variety of purposes. The partially finished lower level features an oversized recreation room highlighted by a cozy corner gas fireplace, a den, a 3-piece bathroom with an oversized shower, a utility space, and an additional unspoiled utility room awaiting your personal touch. Notable updates include roof shingles, windows (both approx 15 years ago), and more, ensuring peace of mind for years to come. Located in Inch Park, this home enjoys one of Hamiltons most desirable and family-friendly communities. Known for its tree-lined streets, well-kept parks, and welcoming atmosphere, Inch Park offers excellent schools, quick access to the LINC and major highways, and is just minutes to downtown Hamilton, the Juravinski Hospital, and trendy shops and dining along Concession Street. With public transit and every convenience close by, this location truly balances urban accessibility with suburban charm. (id:61852)
Royal LePage State Realty
125 Valera Drive E
Hamilton, Ontario
Better Than New Build! Completely Renovated 4 Bed, 3.5 Bath Home on Premium Lot Welcome to this fully updated, move-in-ready home located on a prestigious 62' x 107' lot. Featuring 4 spacious bedrooms and 3.5 bathrooms, this property offers over 3600sq. feet of finished living space, including a professionally finished basement with in-law suite potential. The main level boasts a formal living room, separate family room, and a stunning open-concept kitchen and dining are a perfect for entertaining. The custom kitchen includes a large center island, new cabinetry, and premium finishes. The basement offers a second kitchen, large family room, full bathroom, and a rec room that can serve as a 5th bedroom, making it ideal for extended family or guests. Additional highlights: Double car garage with inside entry, Tesla EV charger, and commercial-grade epoxy floor All new energy-efficient windows New 25-year shingles Fully renovated bathrooms New oak staircase with wrought iron balusters All new interior/exterior doors Smart Chamberlain garage door openers Professionally painted interior New high-end blinds Landscaped yard with underground gutter drainage Prime location just minutes to the QEW, schools, shopping, and all amenities. This home shows like a model book your private showing today! (id:61852)
RE/MAX Escarpment Realty Inc.
2399 Lakeshore Road
Haldimand, Ontario
WATERFRONT DELIGHT! Rare opportunity to own custom built, fully winterized open-concept bungalow, complete with gas stove and electric baseboard heating, Heat pump AC and spray-foam insulation with unobstructed panoramic views of the beautiful blue waters of Lake Erie directly from living room comforts. PLUS this property includes OWNERSHIP of waterfront sandy beach and private staircase to access. The pleasure of owning these 2 lots separated only by a municipal road is now presented. Fully winterized home built 2015 on generous landscaped lot complete with shiny steel roof, fenced rear yard, TREX deck (10'X10'), Auxiliary shed attached to home (10' x 4.9') and detached garden shed (8'X6'). At about 935 sqft, this home has it all - the joys and ambiance of waterfront living - sunning, lounging, swimming, boating, canoeing, paddle-boating - the choice is yours! Here are all the conveniences of a 10 year old home, lots of room for easy living, sleeping and peaceful living. Wooded area directly adds to privacy, perennial gardens enhance the serenity. Home is immaculately maintained with crisp white walls, vinyl flooring, ship-lap pine ceilings. Custom blinds, HRV system for healthy living, fully furnished and decorated - being sold with most contents. 2000 gallon cistern has just been topped up, 2000 gallon septic holding tank has just been serviced. 100 amp breaker electrical panel, natural gas service for central stove-fireplace, cookstove, hot water heater (owned). No rentals here! Just minutes to services, amenities and a comfortable drive to larger city centres. (id:61852)
RE/MAX Escarpment Realty Inc.
77 Bobcaygeon Road
Minden Hills, Ontario
Large Great 3 Bedroom Residence For First Timers or Family Including Commercial Zoning for a New Entrepreneur. Freshly Painted! Gently Used Home Since 2010 Renovations which Included, Wiring, Insulation, Drywall, Bathrooms, Plumbing, Kitchen, Appliances and Mostly New Windows. Short Walk To Town For Errands Shopping & Amenities. Farmers Market, Walk to Scenic Gull River Trail-Community Centre-Hospital & Schools. Great Recreational Area Minden Hills! Metal Roof 2008, Survey, Two Modern Bathrooms with a Huge Upstairs Main Bathroom. Completely Move-in Condition-Water-Sewers-Main Floor Washer/Dryer-Formal Dining Rm or 4th Bdrm. Walk Out to Three season Covered Rear Porch 24x11'. Separate Front Entrance-Possible In-law with Shared Kitchen! (id:61852)
RE/MAX All-Stars Realty Inc.
74434 Woodland Drive
Bluewater, Ontario
Welcome to this beautiful year-round 3-bed, 2-bath, 1,326 sqft home or cottage, perfectly situated in a peaceful lakeside subdivision just outside of Bayfield. Featuring an ideal blend of comfort, charm & functionality, this property is designed for both relaxing getaways & full-time living. Step inside to discover a warm & inviting layout featuring soaring cathedral ceilings & stylish updated flooring. The living room features a cozy gas fireplace & sliding doors provide plenty of natural light. The open concept dining area is perfect for entertaining, while the updated kitchen features modern open shelving. The sunroom is the perfect place for morning coffee or a good book. The main floor primary bedroom includes a private 2-pc ensuite, while a convenient laundry closet completes this level. Upstairs, you'll find a good-sized second bedroom w/ access to a Juliette balcony, a versatile den space that can easily serve as a third bedroom, home office or hobby area & a 4-pc bath. Additional highlights include updated windows, a built-in wall air conditioning unit, a detached insulated garage w/ heat pump & hydro (2 cars can be parked tandem) which could potentially be converted to a bunkie, plus a concrete 3-car driveway. Enjoy peaceful outdoor living w/ decks at both the front & back of the property (brand new expanded deck installed at the back), English gardens, gazebo, outdoor shower, plus a hot tub for year-round relaxation. The landscaped yard features mature trees & peaceful views of the surrounding countryside, all while being just a short stroll to the beach w/ deeded access to Lake Huron. With municipal water, municipal road access & high-speed/fibre optic internet, this property features modern conveniences in a serene setting. Currently enjoyed as a full-time residence, this home is turn-key & ready to be yours! Note: All items on the property negotiable including furniture, etc. Main heat source: Gas fireplace w/ supplemental electric baseboard heating. (id:61852)
Keller Williams Complete Realty
178 Seeley Avenue
Southgate, Ontario
Your Opportunity to lease a new detached 2 storey home in Dundalk, Southgate, 15 Minutes North of Shelburne, 4 Large Bedrooms, 2.5 Baths, 9 Feet ceiling on main floor, Country Kitchen, great backyard, double car garage, brand new appliances, home under new home warranty. Download floor plan from attachments. Vacant house, Ready to move in immediately, In new home with your family. (id:61852)
Homelife Silvercity Realty Inc.
7224 Island 630 Georgian Bay
Georgian Bay, Ontario
Welcome to the top of Roberts Island!10 reasons this island paradise will capture your heart. Unique design with breathtaking panoramic views.Three spacious bedrooms, all with ensuite bathrooms and walk outs, complete in-house water filtration system, 360 Wrap-around, composite decking for seamless outdoor access, in-floor heating system, two screened-in porches for bug-free enjoyment, six skylights flooding the rooms with natural light,12 acres of "National Park" - like island bliss and abundant wildlife, thousands of feet of lake shore on two sides of Roberts Island.A fully functional woodworking shop for your hobbies.Create unforgettable family memories at this one-of-a-kind island retreat, complete with an electric golf cart and an on-shore dry boat house and bunkie. The property sale also includes the opportunity to purchase the existing membership at The Honey Harbour Boat Club Marina, to ensure long term access by water. (id:61852)
Royal Heritage Realty Ltd.
178 Seeley Avenue
Southgate, Ontario
Your Opportunity To Own A New Detached 2 Story Home In Dundalk, Southgate, 15 Minutes North of Shelburne, 4 Large Bedrooms, 2.5 Baths, 9 Feet Ceiling On Main Floor, Country Kitchen, Great Backyard, Double Car Garage, Brand New Appliances, Home Under New Home Warranty. Download Floor Plan From Attachments. Vacant House, Ready To Move In Immediately, In New Home With Your Family. (id:61852)
Homelife Silvercity Realty Inc.
443 5th Concession Road W
Hamilton, Ontario
Charming Country Home On Just Over 1 Acre Land In Flamborough. Enjoy Peaceful Serenity With Convenient Location Close To Waterdown (~20 Mins GO Station) And Burlington, With Minutes To All Amenities Shopping Grocery School And More.. It's A Spacious, Cozy, Bright & Updated Home; The Main Floor Features A Large Bedroom & Full Bath Highlighted By Hardwood Floors, Cove Molding. Spacious Kitchen Offers Solid Wood Cabinets, Gourmet Kitchen Stove, Concrete Counters & Stainless Appliances. Upper Level Offers 2 Additional Bedrooms + Full Bath Or Can Be Used As A Private Master Suite With Dressing Room. Finished Basement w/ 2 Bedrooms, Living room, Laundry & The Storage Space. Walk Out To Backyard That Extends Approx. 570' w/Fenced-In Space For Pets, Green House, Fire Pit, Lots Of Eating & Seating Options, Vegetable Garden & Chicken Coop. A Large Detached Garage Perfect For A Workshop, Spacious Garden Shed. This Is Truly An Exceptional Package That's A Fantastic Option For Hobby Farmer !! (id:61852)
City-Pro Realty Inc.
17 Minto Pines Road
Minto, Ontario
Welcome to this stunning all-stone bungalow, beautifully situated in an executive estate subdivision just minutes from Pike Lake Golf Course. Boasting 2,959 sq ft of total finished living space, this home offers scenic views with no front neighbours and a peaceful backdrop of nature. Inside, you'll find an elegant custom kitchen (2021) featuring quartz countertops and stylish finishes - perfect for everyday living and entertaining. The main level showcases hand-brushed solid white oak hardwood floors (2020), while the fully finished lower level offers luxury vinyl laminate (2020), creating warmth and durability throughout. Both bathrooms were tastefully renovated in 2020, and the basement was thoughtfully finished the same year, offering additional living space for family, guests, or entertaining. A new shingled roof (2021) adds to the home's peace of mind and long-term value. Outside, the professionally landscaped yard includes fruit trees, a 28' round above-ground pool with a brand-new liner (2024), and a natural gas BBQ hook - upideal for summer gatherings and backyard enjoyment. With no front neighbours, you'll love the added privacy and serene setting. The municipality would support the addition of an accessory dwelling unit (ADU) on the property, pending appropriate permitsan ideal opportunity for extended family living, rental income, or a private home office or studio. Just minutes away, Pike Lake Golf Centre offers 27 holes of beautifully maintained golf across two scenic courses, a full-service clubhouse, pro shop, motel accommodations, and recreational amenities including camping, a private lake, and an adult lifestyle community - adding to the appeal of this location for both golfers and outdoor enthusiasts alike. This exceptional home offers the perfect blend of quality craftsmanship, modern updates, and outdoor lifestyle - just a short drive to Pike Lake, shopping, and everyday conveniences. (id:61852)
RE/MAX Icon Realty
3104 St Clair Parkway
St. Clair, Ontario
For more info on this property, please click the Brochure button. 4 bedroom raised ranch on 0.75 of an acre of land in the quiet, outskirts of Sombra Ontario. Surrounded by farmland, this property is filled with large mature trees creating absolute gorgeous morning sunrises and evening sunsets. Kitchen and living room have patio doors leading to a giant deck that is filled with morning sunshine and shaded after 3pm.Featuring a gigantic (24 x 12) recreation room, impressive and bright 17x20 great room with a wood-burning stove, huge picture window in front, access to the back porch via patio door, and 4 large bedrooms, this property is perfect for a family who wants an expansive yard and generously sized rooms in a quiet, comfortable and safe country setting. Important Details:- all new carpet in great room, rec room, stairs and all upstairs bedrooms- all new interior solid doors (4 bedroom door, utility room door)- new steel front door (January 2026)- all walls/ceilings freshly pained with neutral colours- town water and sewer (not a septic tank)- 100 amp service (60 amp dedicated breaker in the 2-car garage)- forced air with air conditioning- high-speed cable/tv/phone (Cogeco ran new high speed underground cable in 2023 for phone/internet/tv)- new roof (July 2025)- main waterlines re-done in 2020 (see pictures)- outdoor sub-pump for the crawlspace (no basement)- includes gas stove, new Samsung fridge (2023), Maytag washer/dryer, all window coverings, outdoor sub-pump- hot water tank is rented- grade school options are Riverview (public) or Sacred Heart in Port Lambton (roman catholic), both offer bus services- town of Sombra has a few shops (diner, ice-cream shop (seasonal), although the Sombra ferry to Marine City, USA is no longer operational.- property taxes are extremely reasonable at around $2200 per year.- mechanical room and laundry room are combined (id:61852)
Easy List Realty Ltd.
86 Victoria Street
Brantford, Ontario
Great Investment Opportunity, Have someone subsidize your mortgage or rent out both units. Legal Top And Bottom Duplex Close To Downtown Brantford, Wilfrid Laurier University, Conestoga College and Brantford Hospital. Main Floor Offers 2 Bedrooms & 1 Bathroom, With A Spacious Living Room And Walk Out Kitchen & has Exclusive Laundry Access in the Basement. Main floor is presently rented for $1800.00 Plus Hydro on a Month to Month basis and is willing to stay. Hydro separately metered for each unit. Upper Unit Offers 2 Bedrooms & 1 Bath, With A Spacious Kitchen/Dining & Living Room. Windows, Electrical, And Roof Have Been Updated. Great Access To Transit, Shopping And Casino. (id:61852)
RE/MAX Community Realty Inc.
505109 Old Stage Road
Norwich, Ontario
Beauty Beyond words: Welcome to 505109 Old Stage Road, Woodstock - Nestled on a sprawling 33-acre estate, this property promises unparalleled privacy with an exquisitely updated house that is sure to impress. The luxurious house is a private oasis offering endless possibilities & a truly exceptional lifestyle with amazing amenities begin with a heated pool, perfect for relaxation, complemented by a charming gazebo & lush landscaping. Step into the 4-season sunroom, featuring heated floors, a kitchenette, a gas fireplace & an abundance of natural light, creating an inviting space year-round. The spacious barn offers extensive storage, a paddock & a large horse stable, all serviced by its own hydrometer & gas line. Outside, the property boasts 2 serene private ponds & a whimsical treehouse with its own power supply. Gather around the fire pit for unforgettable summer evenings filled with fun & laughter. The huge Garden with 7 zone Sprinkler system. The property has its own 240 ft deep well with new submersible pump in 2024 The estate also includes a garage with over 50 Driveway parking spaces & a dedicated section with changing stations for post-swim convenience. The fully upgraded home welcomes you with a grand porch & a spacious foyer. Inside, you'll find 4 generous bedrooms & 3.5 luxurious bathrooms, with heated tiled floors & 9ft ceilings throughout. The chef's kitchen is a culinary dream, featuring ample cabinets with pull-out drawers, SS Appliances & quartz countertops. The home offers separate living & family rooms, each adorned with elegant ceiling fans. The fully finished basement adds even more living space, with 2 additional bedrooms, a recreation room, & a 3pc bathroom. The garage is fully insulated, ensuring comfort and functionality year-round. Located conveniently close to Highway 401 and Highway 403, this property combines rural tranquility with easy access to modern amenities. Book your showing today and make this dream house your forever home. (id:61852)
RE/MAX Twin City Realty Inc.
257 Berry Street
Shelburne, Ontario
Charming 2 Storey Detached Family Home on a Quiet Street - Perfect for Growing Families. Welcome to this well maintained 2-storey detached home located on a peaceful, family friendly street in a desirable neighbourhood. This 3 Bedroom 2.5 bath offers comfort, convenience and room to grow making it an ideal place to call home. Private, fenced backyard with a deck makes for a great place to enjoy a morning coffee. The kitchen features custom drawers that make storage simple and easy to access. The primary bedroom offers a large walk in closet and 4 piece ensuite. The open concept kitchen and family room is combined with a dining room and breakfast bar that will surely become the heart of the home. The unfinished basement offers tremendous opportunity for additional living space and a rough in for a bathroom is available. The double garage with openers will allow you to park 2 vehicles indoors in the winter months. Be sure to check out the virtual tour to see how well laid out this home is. 257 Berry Street will not disappoint. (id:61852)
Royal LePage Rcr Realty
202 Conifer Creek Circle
Ottawa, Ontario
This 3-bedroom townhouse is nestled in the desirable Bridlewood neighborhood of Kanata, on a quiet Conifer Creek Cir. Family-friendly area with great schools, malls and parks. Built in Nov 2016, just one owner and only one person lived there, smoke free place, 2.5 bathrooms, a fenced backyard, a living room with a gas fireplace. Central air conditioning and forced air heating system (natural gas). The flooring is a laminate and wall-to-wall carpet in 2 bedrooms. Unfinished basement. *For Additional Property Details Click The Brochure Icon Below* (id:61852)
Ici Source Real Asset Services Inc.
9 Hickory Hollow
Haldimand, Ontario
Welcome to easy living by the lake. Nestled between Selkirk Conservation Park and the gentle shores of Lake Erie, this charming bungalow offers the perfect balance of comfort, convenience, and connection to nature. Whether its morning walks through tree-lined trails, a quiet afternoon on the water, or time spent at the community's optional dog park, every day here feels like a breath of fresh air. Inside, you'll find a thoughtfully designed 2-bedroom plus den (ideal as a guest room or hobby space), and 2 full bathrooms. The open-concept layout features modern neutral finishes and a warm, airy feel that makes downsizing feel like an upgrade. Host family dinners, cozy up with a good book, or simply enjoy the peaceful flow of a home that's built for low-maintenance comfort. Step outside to a generous back patio complete with gazebo and a natural gas BBQ hookup - perfect for relaxed outdoor living. With a single-car garage and double driveway, there's space for visitors too. Whether you're retiring, simplifying, or just ready to slow things down, this is your chance to settle into one of Haldimand's best-kept secrets. (id:61852)
RE/MAX Escarpment Realty Inc.
335 Lakeshore Road W
Oakville, Ontario
ONE-OF-A-KIND RENTAL OPPORTUNITY ON PRESTIGIOUS LAKESHORE ROAD! Step into history at the iconic William H. Morden Century Home (circa 1900). Thoughtfully reimagined in 2012 through the award-winning collaboration of Gren Weis Architect, Whitehall Homes & Construction, Top Notch Cabinets, and Calibre Concrete. Extensive upgrades include new plumbing, 200-amp electrical, insulation, fire-rated drywall, and premium Pella and Kolbe windows and doors. The dream chef's kitchen showcases Gaggenau and Miele appliances, granite countertops, glass tile backsplash, illuminated display cabinetry, an oversized island with breakfast bar, built-in desk, pantry, and dual French door walkouts to the backyard oasis. The primary bedroom offers a walk-in closet and spa-inspired five-piece ensuite with dual sinks, soaker tub, and steam shower with body jets. The finished basement adds versatility with a cozy recreation room ideal for movie or game nights. Notable details include hydronic radiant heated tile flooring, built-in ceiling speakers, and dual HVAC systems with Carrier central air units and hydronic plenum heat exchangers. A rare bonus is the lofted two-car garage (2015) with separate electrical panel and roughed-in hydronic slab heating - perfect for a studio, office, or future guest suite. Outdoors, experience resort-style living in a professionally landscaped setting designed for year-round enjoyment. Entertain on the wraparound porch, custom deck, and natural stone patio, or relax by the impressive 19' x 36' saltwater pool. The full outdoor kitchen boasts Lynx appliances, pizza oven, woodburning fireplace, roll-down shades, and commercial-grade heaters. Additional conveniences include an inground sprinkler system and circular multi-car driveway. Ideally located minutes to St. Thomas Aquinas, Appleby College, downtown amenities, and the lake, this extraordinary property offers a living experience that is sophisticated and truly unforgettable. (id:61852)
Royal LePage Real Estate Services Ltd.
2617 - 1928 Lake Shore Boulevard W
Toronto, Ontario
Welcome to Mirabella Luxury Condominiums - where refined lakeside living meets urban convenience. This stunning 1-bedroom + den suite features 2 full bathrooms and a highly efficient layout, offering both comfort and flexibility for work-from-home or guest space. Perfectly positioned between High Park and the Lake Ontario shoreline, this residence provides a lifestyle defined by nature, recreation, and elevated amenities. Residents enjoy access to over 20,000 sq. ft. of first-class indoor and outdoor facilities. Commuting is effortless with nearby access to the Gardiner, QEW, and Hwy 427, while TTC connections and waterfront trails are right outside your door. Enjoy morning jogs along the promenade, sunsets by the lake, and weekend strolls through High Park - all just steps away. A rare opportunity to experience lakeside luxury in one of Toronto's most vibrant and scenic communities. (id:61852)
Pmt Realty Inc.
Basement Rear - 127 Frederick Tisdale Drive
Toronto, Ontario
Location Location Location, 4 Story Town House located in the heart of Downsview Park. 2 Buses at the door step heads to Downsview park and Wilson Subway Station. One bed room in basement for lease, Spacious , Queen size bed, Furnished , This Room has private Bath Room With Another Bed Room On The Same Level. All Inclusive, One bill covers all (id:61852)
Right At Home Realty
13 Paulette Way
Caledon, Ontario
Welcome to this charming, well cared for, Three (3) Bedroom, Three (3) Bathroom Raised Bungalow. A True Gem owned by its original family! Nestled in a mature and family friendly neighbourhood, this home offers a tranquil setting on a pie-shaped lot. The spacious finished basement provides lots of light and extra living space, perfect for a family room, home gym, and or play area. The roof was done in 2022. The Garage Door replaced in 2025. Don't miss out on this great opportunity! (id:61852)
Century 21 Skylark Real Estate Ltd.
3 Old Mill Terrace
Toronto, Ontario
Adorable two bedroom main floor apartment in the coveted Lambton Kingsway Public School catchment area right in between two of the west end's best neighbourhoods; beautiful Bloor West Village and the Kingsway. Directly across the street from Old Mill Subway, park trails, and Humber River. Front entrance with two car tandem parking and portion of front and back yards allocated to upper and lower tenants respectively. Apartment has been sound proofed and acoustically insulated. It's bright, quiet with large windows. The lower tenants have their own entrance and no access to the lower level from main floor. Open plan living area combined with kitchen, two large bedrooms, one and a half bathrooms. Ensuite laundry. Tenant to pay 60% portion of utilities and see schedules A, D & E for details of tenancy expectations. Snow removal and exterior seasonal maintenance is the responsibility of the tenant for their portion of the exterior. AAA tenants only please, rental application, credit check, and letter of employment required. (id:61852)
Sotheby's International Realty Canada
1142 Fisher Avenue
Burlington, Ontario
Don't miss out on this unique opportunity to own a residential building lot in the well established neighbourhood of Mountainside. This property offers you a generous 50 by 175 ft and is ready for you to build your dream home. Take advantage of the savings with no demolition costs, and enjoy the flexibility to create a residence that suits your lifestyle & preferences. With close proximity to all necessities like the 403, Parks, Schools, Costco, Shopping and more, this central Burlington location won't last long! (id:61852)
RE/MAX Escarpment Realty Inc.
Main Floor - 72 Eleventh Street
Toronto, Ontario
Main floor apartment, garage Parking, walk-out to large backyard deck, exclusive use of backyard, ensuite laundry, Steps to Humber College, Colonel Samuel Smith Park, TTC, Lakeshore Shops, Restaurants, short walk to Lake Ontario, Biking, Walking Trails, price includes utilities and Wifi. (id:61852)
Right At Home Realty
1823 The Chase
Mississauga, Ontario
Don't miss out on this spacious well-maintained home in a top-ranked John Fraser and Gonzaga school district! This 4 bedroom 2-car garage all-brick home offers over 2,800 sq. foot of the main living area + extra space in the basement and perfect for relaxation and entertainment. Step into its semi-open floor plan on the main level with a spacious living and dining rooms enough for big family gatherings, or cozy up in the family room near the wood fireplace on those cold evenings. It's modern kitchen with quartz countertops and stainless steel appliances boasts a bright and airy breakfast area with a walk-out to a fenced backyard with mature trees. The upper level boasts 3 generous bedrooms and a large primary bedroom that features "his-and-her" closets, a cozy sitting area with a wood fireplace for romantic evenings, and a 5-pc ensuite bathroom with a glass shower and a jacuzzi tub to soak in after a long day. The lower level features a recreation room, cold room and a large storage area. Additional features in the house include a main floor laundry and direct access to the garage. The house upgrades include reinforced attic insulation (2021); whole-house water filtration system (installed 2022). Conveniently located in a family-friendly neighborhood, next to trails, few minutes from Credit Valley Hospital and shopping, with easy access to 403. (id:61852)
Lpt Realty
Basement - 230 Huntingford Gate
Milton, Ontario
Executive Legal Two-Bedroom Basement Apartment, Separate Entrance, All Utilities Inclusive With Free Internet/Wi-Fi. Located Near The Intersection Of Main St / Scott Blvd. The Unit Is Equipped With A Modern Kitchen W Quartz Countertops, Combined Living/Dining, Spacious 2 Bedrooms With Closet, 3 Pc Bath, and Laundry! 5 Mins To Hwy 401, Restaurants, Retail, Public Schools. New Immigrants are welcome. Five Minutes To Go Station, Transit Schools, And Shopping. One Parking Spot Included. (id:61852)
RE/MAX Real Estate Centre Inc.
190 Maplewood Road
Mississauga, Ontario
Welcome to this truly spectacular Mineola home. A true masterpiece nestled on a sprawling 90x150 ft lot on the highly desirable Maplewood Rd. An extraordinary commitment to craftsmanship and attention to detail, this residence offers 4,405 sqft of above-grade refined living space. Step through the gorgeous Mahogany entrance door and be immediately captivated by the breathtaking barrel vaulted foyer, adorned with exquisite plaster moulding. The main floor exudes elegance and functionality, featuring a beautiful family room with a stunning built-in gas fireplace, creating a warm and inviting atmosphere. Culinary enthusiasts will be delighted by the breathtaking eat-in kitchen, complemented by an adjacent butler's kitchen, perfect for entertaining. For seamless indoor-outdoor living, a bright, fully enclosed sunroom off the kitchen provides an ideal space for entertainment and leisure.The luxurious main floor primary bedroom suite is a private oasis, boasting a large walk-in closet with organizers and a lavish 5-piece spa-like ensuite, designed for ultimate relaxation. An additional bedroom and dedicated office space on the main floor offer exceptional convenience and versatility. Ascend to the second floor, where you'll find four generously sized bedrooms and two well-appointed bathrooms, providing ample space for family and guests. The finished lower level is an entertainer's paradise, featuring above-grade windows that flood the space with natural light. Enjoy a round of mini-golf, challenge friends to a game of billiards, or gather around the sleek wet bar, this basement is designed for endless fun and recreation, easily walk-up to the private backyard oasis. This must-see property is ideally located close to top-rated schools, lush parks, quick access to major highways, the Go-Train, and the vibrant Village of Port Credit, with its array of renowned restaurants and boutique shopping. Experience the pinnacle of luxury living in Mineola. (id:61852)
Sam Mcdadi Real Estate Inc.
19 Hollowgrove Boulevard
Brampton, Ontario
Located In The Highly Desirable Vales of Castlemore, This Beautifully Updated Home Blends Modern Comfort With Peaceful, Natural Surroundings And Outstanding Potential. Backing Onto A Tranquil Ravine Lot With A Flowing Stream, This Spacious 3-bedroom, 3.5-bathroom Residence Offers Both Elegance And Functionality. The Main Floor Showcases A Gourmet Chefs Kitchen With Granite Countertops, A Gas Stove, Center Island, And Sliding Doors That Open To A Private Backyard Terrace. The Breakfast Area Is Equipped With Millwork And A Second Sink. The Bright, Open-concept Living And Dining Areas Are Ideal For Entertaining, While A Separate Family Room And Main-floor Laundry Add Everyday Convenience. Major Upgrades Include A $70,000 Renovation In 2009 To The Kitchen, Powder Room, And Laundry Room, Along With Professional Landscaping In 2011 Featuring Perennial Gardens, Stamped Concrete Patios, And Walking Paths. Additional Improvements Include A New Roof (2017), High-efficiency Furnace, And A/c (2015/2016).The Mostly Finished Basement With Rough-ins For A Bathroom And Kitchen, A Separate Entrance, Additional Electrical Panel, And is Ready To Be Converted Into A 3-bedroom, 1-bathroom Apartment Or In-law Suite, Offering Excellent Income Potential. With An Attached Two-car Garage, Parking For Up To Four More Vehicles, And Gated Backyard Access, The Home Is As Practical As It Is Beautiful. Entrance From The Garage To The Main Level And Basement, Along With A Separate Side Entrance To The Basement. The Backyard Retreat Offers Scenic Ravine Views, Beautifully Maintained Gardens, And A Haven For Bird Watchers And Nature Lovers Alike, Has 2 Entrances To The Yard From Both Sides of The House. Currently Configured As A 3-bedroom Home, It Can Easily Be Converted Back To Its Original 4-bedroom Layout, Providing Flexibility For Growing Families Or Future Resale. Move-in Ready With Space To Personalize Or Expand Don't Miss This Unique Opportunity. Schedule Your Private Showing Today! (id:61852)
RE/MAX Real Estate Centre Inc.
230 Fandango Drive
Brampton, Ontario
For Lease - Main Floor & Upper Level Only (No Basement)Carpet-free, Mattamy-built home offering approximately 2,195 sq. ft. of well-designed living space. Features 9-ft ceilings on the main floor and a main-floor office overlooking the park. Enjoy a fully upgraded, open-concept kitchen with quartz countertops, gas stove, and modern finishes, with a walk-out to the backyard. The home offers 4 spacious bedrooms, including a large primary bedroom with a full ensuite and custom-built closet. Fully fenced backyard. Well maintained and move-in ready. Basement not included. (id:61852)
Right At Home Realty
1825 Hyde Mill Crescent
Mississauga, Ontario
Welcome to Hyde Mill's finest. This chic and unique detached condo executive townhouse has the best credit river views in the complex. Rare cul-de-sac home with your own custom fenced back deck overlooking the private scenic green space and ravine of the Credit River; this is your Muskoka dream, surrounded with mature trees, tailored gardens, trails, parks, and professionally maintained grounds. Enjoy your BBQs with nature all around. With over a total 2000 sqft, We have been completely customized top to bottom: crown moldings, no carpet, real wood and new engineered laminate flooring, wrought iron inserts in the hallways, special ordered kitchen cabinets backsplash and counters, stainless steel appliances, non slamming kitchen drawers and doors, custom bench by kitchen bay window, pot lights, California shutters, gas fireplace in the living room, primary bedroom has separate entrance to the oversized renovated washroom, huge walk in closet with sliding doors, basement has extra storage in the furnace/utility room and crawlspace under the stairs amazing use of space, perfect for entertaining or simply enjoying nature's spoils. Our complex offers newly paved roads, newer water mains, newer windows and roofing, new eavetroughs cover guards, sun heated outdoor pool, and lots of visitor parking. Welcome home, make this your own and enjoy with minimal to no outdoor maintenance (id:61852)
Royal LePage Terrequity Realty
50 Lappin Avenue
Toronto, Ontario
3 FAMILY DWELLING VACANT POSSESSION ON CLOSING!! Prime investment near Dupont & Dufferin. Rare opportunity to own three fully self-contained units in Toronto's vibrant and evolving west end. This flexible property is ideal for investors seeking multiple income streams ($7,000+ monthly) or families looking for adaptable, multi-generational living. Unique Highlight: A private backyard gate opens directly onto a park, providing instant access to green space, a coveted feature offering tenants and owners an unmatched outdoor escape. Perfectly positioned near the Galleria on the Park redevelopment, the neighborhood is undergoing rapid revitalization with new residential towers, retail and a state-of-the-art community center. Just a 10-minute walk to the subway, bus service at the corner, and a 15-minute walk to Dufferin Mall. Surrounded by schools, cafes, shops and everyday conveniences. Basement Apartment: Renovated, about 7-ft ceilings, private entrance. Main Floor Unit: Large eat-in kitchen with dishwasher, walkout to backyard, wood floors, bay window. 2nd & 3rd Floor Unit: Bright, two-story suite with wood floors, two decks (including a spacious top-floor terrace overlooking the park), 2 bathrooms, kitchen with dishwasher and breakfast nook, bay window and open concept office den on the third floor. Each unit features separate fuse box, a 4-piece bathroom and in-suite laundry, offering privacy, independence, and convenience. Excellent layout for live-and-rent or full rental. Whether you're expanding your portfolio or creating space for family under one roof, this home combines lifestyle, location, and long-term value. A rare chance to own in one of Torontos most promising growth corridors-book youre showing today! (id:61852)
Sutton Group-Associates Realty Inc.
4622 Ethel Road
Burlington, Ontario
STUNNING 4 Bedroom+4 Washroom with Finished Basement in a Desirable Neighborhood!!!! Luxury Home in Burlington's Alton Village!!! Filled with Sunlight!!! Large Spectacular Pie Shaped Lot-Widens at Rear- Beautifully Landscaped Yard-A Backyard Oasis With BBQ Area, Sitting Garden, Salt Water Pool & Cedar Shed. Bright & Spacious Kitchen, B/I S/S Appliances, Bar Fridge, Wine Bottle Holder, Walk out to Backyard with Awning on the Porch. Family Room With Gas Fireplace. Large Bedrooms with Washrooms, W/O Balcony, Hardwood Stairs, Large Landing Area upstairs, Well Lit with Large Windows in each Room. Custom Window Coverings, Custom Millwork in Laundry and Mudroom. Front Entrance Door and Garage Doors replaced in 2024. Not To MISS, A Must See Property!!! (id:61852)
Gate Real Estate Inc.
2355 North Ridge Trail
Oakville, Ontario
Built by Fernbrook in prestigious Joshua Creek this Spectacular 7 Bedroom & 7 Bath Home Boasting Over 4,500 Sq.Ft. Finished Living Space with Jenn-Air appliances in Main Kitchen and 2nd Kitchen in Basement. 4 Bedroom & 4 Bath about 3,100 Sq.Ft. Above- Ground Finished Living Space PLUS 3 Bedrooms and 3 Full washrooms in Finished Basement with 10 ft. high ceiling and a Beautiful, Private Backyard. 2 bedrooms & 2 full washrooms legal second dwelling unit in the basement approved by Town of Oakville built with premium materials & finishes that has 10 ft. high ceiling with separate entrance from backyard, separate laundry, separate gorgeous kitchen for either in-law-suite or additional income rental.Gorgeous Curb Appeal with Stone & Brick Exterior, Interlocking Driveway, Stone Steps, Elegant Porch & Lovely Garden.Extra wide 14 ft high custom Fibre Glass Door Entry Leads to Bright 2-Storey Grand Foyer with huge 2-storey Windows.Stunning Gourmet Kitchen Boasts Custom Wood Cabinetry, Centre Island, Granite Countertops, Lovely Tile Backsplash & Bright Breakfast Area with Garden Door Walk- Out to Patio & Private Backyard!Gorgeous Family Room with Gas Fireplace.Separate Formal Living Room & Dining Room.Modern 2pc Powder Room & Beautifully Finished Laundry Room (with Access to Garage) Complete the Main Level.Hardwood Staircase Leads up to Generous 2nd Level with 4 Large Bedrooms & 3 Full Baths.Primary Bedroom Suite Boasts Walk-in Closet & Luxurious 5pc Ensuite with Tile Flooring, Floating Double Vanity, Freestanding Soaker Tub & Glass-Enclosed Shower.2nd & 3rd Bedrooms Share 5pc Semi-Ensuite AND 4th Bedroom Boasts Semi-Ensuite Access to 4pc Main Bath!Gorgeous, Private Backyard Boasts Extensive Patio Area, Mature Trees, & Large Garden Storage Shed.2 Car Garage is Pre-Wired for EV Charger!Fabulous Location in Desirable Joshua Creek Community Just Minutes from Many Parks & Trails, Top-Rated Schools, Rec Centre, Restaurants, Shopping & Amenities, Plus Easy Highway Access (id:61852)
Homelife G1 Realty Inc.
138 Southlake Boulevard
Brampton, Ontario
Spacious Finished Lower-Level Basement for Lease in Brampton Lakeland area! Professional, (Students, Couples, Small Family, Newcomers Welcome) This bright and open-concept lower-level basement, perfect for comfortable living in a highly sought-after location! This finished basement features a separate entrance for privacy and convenience. Enjoy the ultimate accessibility with this prime location, just minutes from Hwy 410, top schools, shopping plazas, parks, transit, and the popular Trinity Common Mall. Whether you're commuting, running errands, or enjoying local amenities, everything is right at your doorstep. Looking for A+ tenants all usual requirements. (id:61852)
Century 21 Signature Service
13 Birchfield Crescent
Caledon, Ontario
FREEHOLD!! FREEHOLD!! BEAUTIFULLY maintained 10-year-old GEM that truly shows like a MODEL HOME! With meticulous care and thoughtful upgrades throughout, this residence offers the PERFECT BLEND OF STYLE, CONVENIENCE, COMFORT, LUXURIOUS LIVING, & INCREDIBLE VALUE. MOVE IN READY $$$$$$$$ IN UPGRADES!!!! PERFECT FOR FAMILIES, FIRST-TIME BUYERS, OR ANYONE SEEKING A BEAUTIFUL, LOW-MAINTENANCE HOME IN AVIBRANT, WALKABLE NEIGHBOURHOOD! Top 5 Reasons to Buy THIS GEM IN SOUTHFIELD COMMUNITY 1--1Move-In Ready-Brand new oven & dishwasher, professional SECURITY CAMERAS left for you, no additional charge, no monthly subscription, pot lights installed. 2 Prime Location - Just a 5-minute walk to Southfields RECREATION & AQUATIC CENTRE, LIBRARY, SCHOOLS, TRANSIT, SCHOOL, BUS, GROCERY, RESTAURANTS, DOCTORS MEDICAL CLINIC, PATROLLED SECURITY. 3 CONVENIENCE - Only 10 years old with MANY UPGRADES & exceptional cares. EXCELLENT ACCESS TO SCHOOLS, TRANSIT, Near Apex URGENT CARE MEDICAL CLINIC, PHYSIO, EXTRAYS, DOCTORS, INDOOR SWIMMING POOL. 4 Modern Living - CLOSE TO EV CHARGING STATIONS, Open floor plan, 9-ft ceilings, premium hardwood flooring, flexible lower-level space, GARAGE ENTRANCE to house. 5 FAMILY FRIENDLY - Close to schools, indoor swimming pool, recreation facilities, and all amenities. Steps from supermarkets and restaurants (Punjabi sweets, Indian restaurants, PAAN). SOARING 9-foot ceilings HUGE LIVING AREA- walk-out patio-IDEAL for relaxation & ENTERTAINING. Gorgeous DARK OAK HARDWOOD FLOORS & ELEGANT OAK STAIRCASE with WROUGHT IRON WORK is sure to impress. Upstairs, generously sized bedrooms provide peaceful retreats, including a convenient walk-in closet. Space for HOME OFFICE, GYM, FAMILY REC ROOM, DINING. CONVENIENCE - UPSTAIR LAUNDRY & organized storage spaces make daily life effortless. PERFECT FOR FAMILIES, FIRST-TIME BUYERS, OR ANYONE SEEKING TO LIVE IN A BEAUTIFUL, FAMILY NEIGHBOURHOOD! (id:61852)
Century 21 People's Choice Realty Inc.
32 Summerdale Crescent
Brampton, Ontario
Welcome to this beautifully maintained semi-detached home in the sought-after Fletchers Meadow community, just minutes from Mount Pleasant GO Station and close to all major amenities. This bright, move-in-ready property offers 3 spacious bedrooms, 3 bathrooms, and countless upgrades throughout. Enjoy elegant hardwood flooring and California shutters across all levels, adding warmth and sophistication to the home. The custom-designed kitchen features sleek high-gloss acrylic cabinets, quartz countertops, and premium appliances, including a Samsung Smart Hub refrigerator perfect for modern family living. The professionally finished basement provides an additional living space with waterproof flooring, a stylish full bathroom with LED mirror, wall-mounted vanity, and ample storage ideal for recreation, guests, or a home office. The main floor powder room has been thoughtfully renovated with a contemporary design. Upstairs, the primary bedroom includes a semi-ensuite for added convenience, while secondary bedrooms are spacious and filled with natural light. This home is located in a vibrant, family-friendly neighbourhood with schools, parks, shopping, and transit all within easy reach. With a motivated seller, this is a rare opportunity to own a tastefully upgraded property in one of Bramptons most desirable communities. (id:61852)
Century 21 Property Zone Realty Inc.
26 Bushberry Road
Brampton, Ontario
Welcome to this beautifully maintained, move-in-ready home in the prestigious Snelgrove community where Brampton meets Caledon. Every detail in this 4-bedroom, 3-bathroom residence has been thoughtfully designed to combine elegance, comfort, and everyday practicality. This home's stunning curb appeal sets the tone. Step inside to over 2,733 SF of living space (above grade), highlighted by hardwood floors throughout and a layout that blends open flow with well defined rooms. The living room offers a warm gas fireplace perfect for quiet evenings, while the cathedral-ceiling dining room creates a grand, airy feel. The family room, enhanced with pot lights, is ideal for gatherings and cozy nights in. The chef's kitchen is a true centerpiece, featuring modern cabinetry, a large pantry, and sleek ceramic floors. The breakfast area opens directly to the backyard oasis, where you will find a fully fenced yard, custom garden shed, and a relaxing hot tub; the perfect retreat after a long day. Upstairs, the primary suite feels like a private sanctuary, complete with a 5-piece ensuite, a large walk-in closet with his & hers sections, and large windows that flood the room with natural light. Each additional bedroom is spacious and filled with sunlight, offering comfort for family or guests. The upper level includes two full bathrooms, while the main floor powder room adds convenience. The finished basement expands your living space even further, ideal for a media room, games area, or personal gym. It also includes a closed workshop/storage area, laminate flooring, and pot lights, blending style with utility. Additional features include main floor laundry, a double car garage, and parking for up to six vehicles. The total basement area offers 1,488 square feet of finished and unfinished space, giving you room to grow and customize. Situated on a 39.37 x 109.91 ft lot, this is the perfect balance of sophistication and comfort ready for your family to call home. (id:61852)
Skybound Realty
47 - 7255 Dooley Drive
Mississauga, Ontario
Mississauga townhouse with one of the lowest condo fees in the area - just $230/month! This spacious 4-bedroom home offers a finished basement, private fenced yard, and parking for 2. Perfect for first-time buyers or growing families who want space, convenience, and value. Upgraded Townhouse in a Prime Location just steps from major shopping, Tim Hortons, banks, & more.Conveniently close to Hwy 427 & Pearson Airport, this home offers the perfect blend of space, comfort, and accessibility. Inside, you'll find 4 spacious bedrooms, including the master bedroom on its own level featuring his and hers closets - a full wall of custom closet. The main level boasts a generous living room with walkout to a fully fenced, private backyard ideal for summer entertaining.The open-concept dining area flows into a modern kitchen with custom cabinets, a pantry, and upgraded finishes.The 4th bedroom/home office or Den, on the main level makes a great guest room.The upper level you will find two additional large bedrooms & a fully upgraded main bathroom. The finished lower level includes a cozy rec. room or potential 5th bedroom, a dedicated laundry and utility room, and plenty of additional storage tucked under the ground level.The ground floor offers a large foyer & a convenient powder room. Parking is easy with a private driveway and garage - two vehicles total. Perfect for first. Great for Investors - Rare 4-bedroom with low condo fees of just$230/month. Multi-level layout, finished basement, and parking for 2 make it ideal for strong rental potential or long-term growth. (id:61852)
RE/MAX Real Estate Centre Inc.
421 Ginger Gate N
Oakville, Ontario
Welcome to your dream home in the heart of Rural Oakville-a truly exceptional 45-ft detached residence offering 3,556 sq. ft. of refined luxury on a quiet, family-friendly street in a well-established neighborhood. Thoughtfully designed and impeccably finished, this home features 4 spacious bedrooms, 4.5 modern bathrooms, and over $200,000 in premium upgrades that elevate both style and functionality. Enjoy soaring 10-ft ceilings on the main floor and 9-ft ceilings on the second, complemented by smooth ceilings, upgraded 8-ft doors, elegant pot lights, and designer light fixtures throughout. At the heart of the home is a gourmet chef's kitchen inspired by the builder's model, showcasing high-end built-in appliances, stylish cabinetry, and premium finishes-perfect for both everyday living and entertaining. The family room is warm and inviting, highlighted by a beautifully designed fireplace and stunning waffle ceiling detail. Upstairs, the expansive primary suite offers a serene retreat with a luxurious 5-piece ensuite and his & hers walk-in closets, while each of the three additional bedrooms has access to a full bathroom. A large upper-level loft and a convenient second-floor laundry room add extra comfort and practicality. Outside, enjoy newly installed interlocking in the front and backyard, and the convenience of being just minutes from parks, top-rated schools, shopping centers, and all the amenities Oakville has to offer. This is more than just a home-it's a lifestyle of comfort, elegance, and convenience. (id:61852)
Right At Home Realty
1 Royal West Drive
Brampton, Ontario
Welcome to Medallion on Mississauga Road. Postcard setting with lush, wooded areas, winding nature trails & a meandering river running through the community. The prestigious corner of The Estates of Credit Ridge. Breathtaking vistas, parks, ponds, & pristine nature. Upscale living, inspired beauty in architecture, a magnificent marriage of stone, stucco, & brick. A 3-car tandem garage with a lift making room for 4 cars, plus 6 on the driveway. Upgrades & the finest luxuries throughout. The sprawling open concept kitchen offers Artisanal cabinetry, Wolf gas stove, Wolf wall oven & microwave, smart refrigerator, beverage fridge, pot filler & even a secondary kitchen with a gas stove, sink & fully vented outside. Large breakfast area off the kitchen with a walkout to the backyard offering an outdoor kitchen with sink, natural gas BBQ, fridge, hibachi grill, smoker, beer trough, & pergola. Enjoy the firepit & lots of space for entertaining on this deep lot. The 16-zone irrigation setup makes it easy to care for the lawn & flower beds. Noise cancelling fencing lets you enjoy the indoor-outdoor Sonos sound system without hearing the traffic. The spacious primary bedroom has a walk-in closet, stunning ensuite with designer countertops & large frameless shower which utilizes the home water filtration system. With two semi-ensuites, all the other 4 bedrooms have direct access to a full bathroom. The finished basement is a masterpiece with $100k+ home theatre with access to the wine cellar & even has a Rolls Royce-like star lit ceiling & hidden hi-fi sound system. There are 1.5 bathrooms in the basement, a spa room with sink, counters & cabinetry, heated floors & an LG steam closet dry-cleaning machine. A rec area perfect for the pool table, & another room used for poker & snacks right next to the theatre. A large bedroom for family members or guests. There is not enough space here to communicate just how breathtaking this house truly is, come see it in person & fall in love! (id:61852)
Royal LePage Meadowtowne Realty
61 Aldersgate Drive
Brampton, Ontario
Welcome to this stunning 5+2-bedroom detached home located on a premium corner lot in one of Brampton's most desirable neighborhoods near Mississauga Rd & Bovaird. From the moment you step inside, you'll be greeted by a grand 20-ft entrance and an open-concept layout filled with natural light, upgraded hardwood floors, pot lights, and modern finishes throughout. The beautifully upgraded kitchen features granite countertops, stainless steel appliances, a rare extra pantry, new cabinets, and elegant hardwood flooring perfect for both everyday living and entertaining. Upstairs, you'll find five spacious bedrooms, including a luxurious primary suite with a walk-in closet and a spacious ensuite. The fully finished basement offers two additional bedrooms with a separate entrance, ideal for an extended family or rental income. Outside, the backyard is equipped with a gas BBQ hookup, making it perfect for summer gatherings. Located just minutes from top-rated schools, parks, shopping malls, places of worship, and highways 407/401/410, as well as the Mount Pleasant GO Station, this home truly offers the perfect combination of space, comfort, and unbeatable convenience. Don't miss your chance to own this exceptional property! (id:61852)
Royal Star Realty Inc.
2620 Mississauga Road
Mississauga, Ontario
Absolutely Spectacular, Nearly New Executive Home on Impressive 100' Wide Lot (Approx. 0.25 Acre) Backing onto Stunning Ravine! Over 4,800 Sq.Ft. (per MPAC) Plus Beautiful W/O Basement! Covered Porch with Elegant Double Door Entry to 2-Storey Foyer. Gorgeous Chef's Kitchen Boasts Sleek Modern Cabinetry, Large Waterfall Island, Quartz Countertops, B/I & Integrated Appliances, Convenient Servery Area & Breakfast Area with W/O to Large Deck Overlooking the Ravine! Simply Stunning Family Room with Liquid Gas Fireplace & Picture Window. Formal Living Room & Separate Formal Dining Room. Generous Private Office/Den with B/I Shelving. Additional Front Entry Plus Garage Access to Mudroom Area. Modern 2pc Powder Room Completes the Main Level. Convenient Elevator Access to All 3 Levels. 5 Generous Bedrooms, 4 Full Baths & Convenient Upper Level Laundry Room on 2nd Level. Classy Double Door Entry to Breathtaking Primary Bedroom Suite Boasting Oversized Wardrobe Room with Extensive B/I Closet Organizers, W/O to Balcony Overlooking the Ravine, Electric Fireplace & Luxurious 5pc Ensuite with His & Hers Vanities, Freestanding Soaker Tub & Huge Glass-Enclosed Shower. Beautiful 4th/Guest Bedroom Suite with B/I Closet, 3pc Ensuite & W/O to Large Private Balcony Overlooking the Ravine! Beautiful Finished W/O Basement Features Open Concept Rec/Games Room Area with Liquid Gas Fireplace & Multiple W/O's to Patio Area & Backyard, Plus Stunning Kitchen, Finished Gym Area, 6th Bedroom & 3pc Bath! 3 Car Garage Plus Ample Driveway for 8+ Cars). Private Backyard Oasis with Expansive Patio Area, Spectacular Perennial Gardens! Convenient Mississauga Location Backing onto Loyalist Creek Hollow & Glen Erin Brook, with Quick Access to Parks & Trails, Golf, Hwys, Shopping & Restaurants & Many More Amenities! (id:61852)
Real One Realty Inc.
