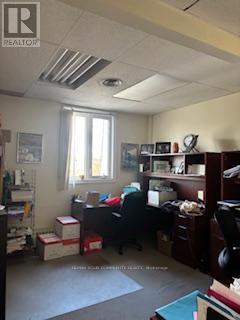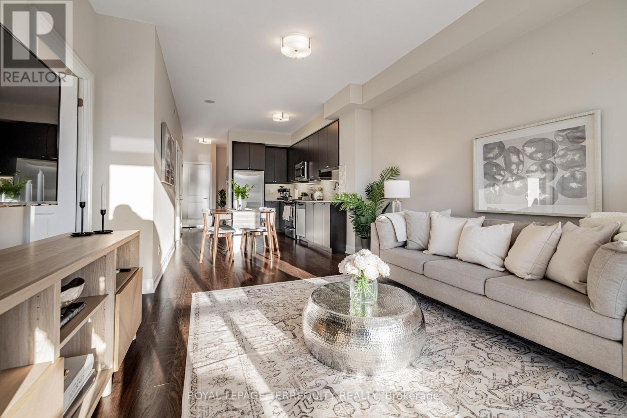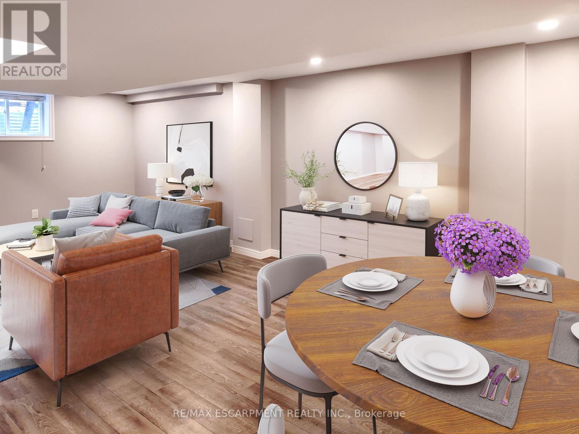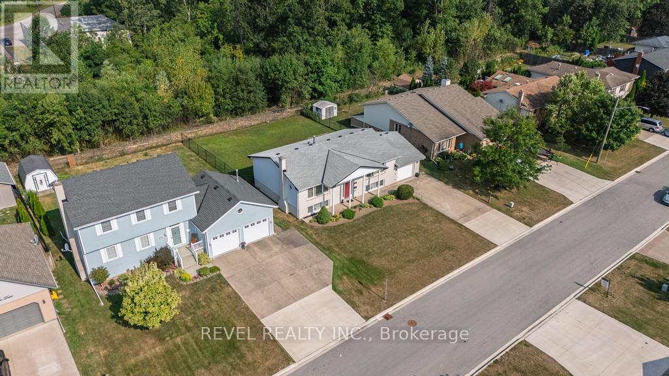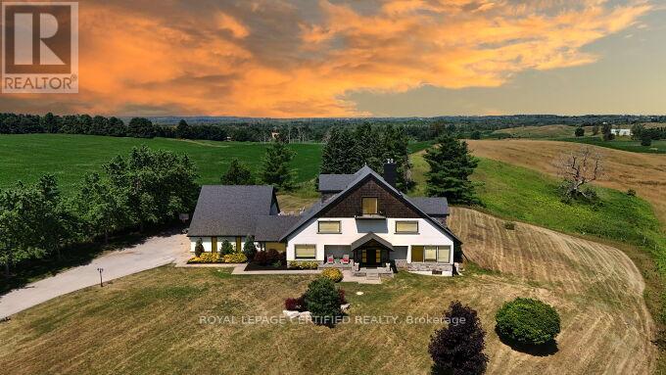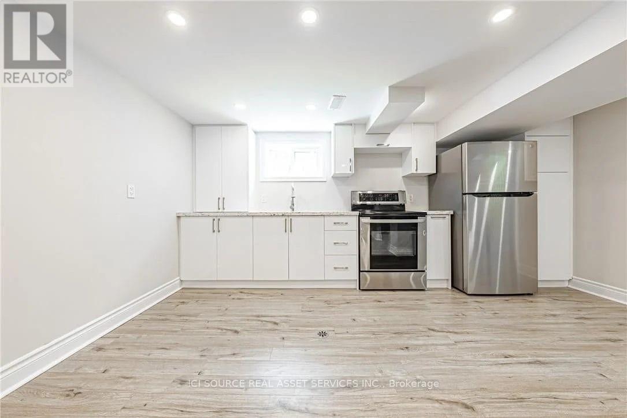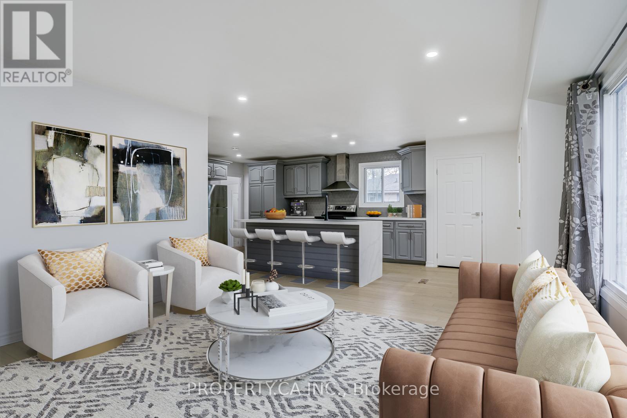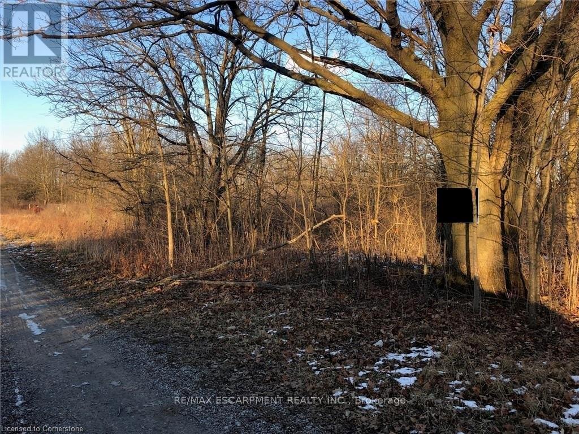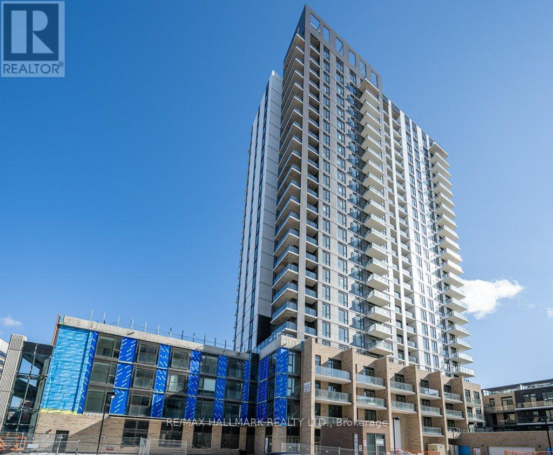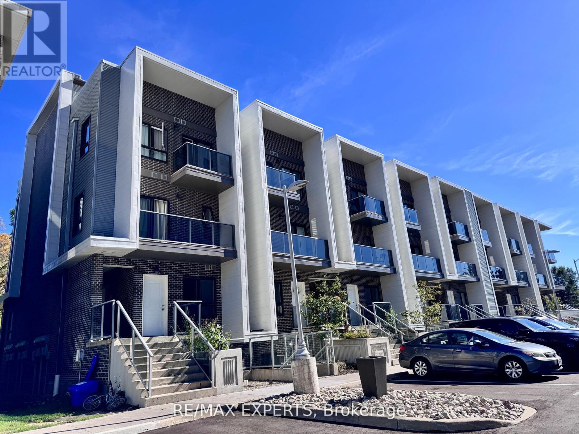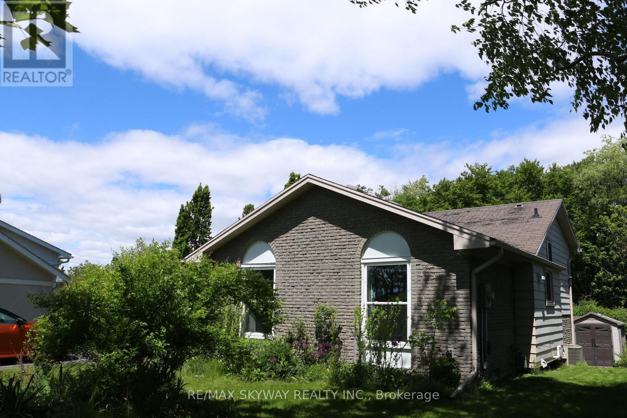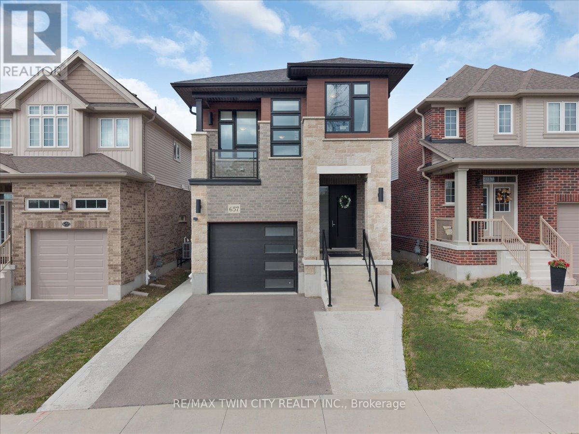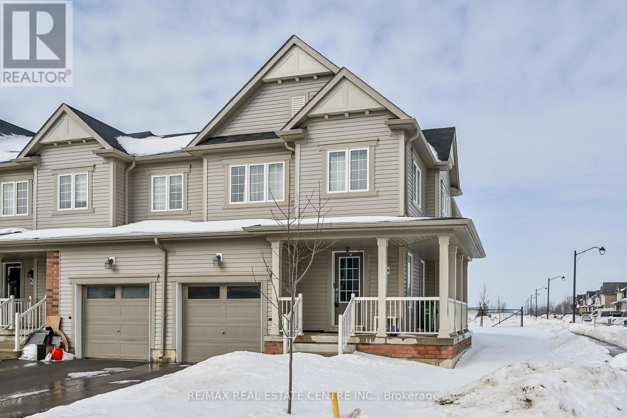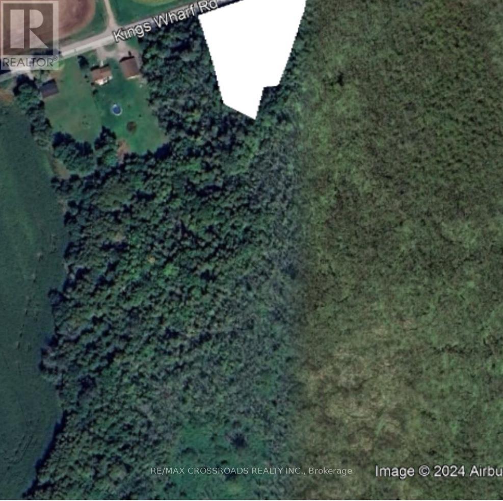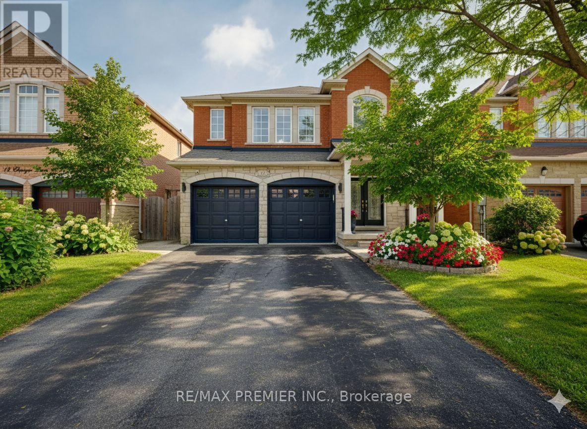105 - 2810 Victoria Park Avenue
Toronto, Ontario
Lots of windows. Well known plaza. Lots of parking. TTC at street. Deposit to equal; 1st month's net rent, plus TMI plus HST and Last month's net rent plus TMI plus HST and Security Deposit equal to last month's net rent plus TMI (id:61852)
Royal LePage Real Estate Services Ltd.
401 - 35 Fontenay Court
Toronto, Ontario
Bright, quiet, and exceptionally well located, this condo checks all the boxes for comfortable city living with a nature-forward feel. The building itself offers a refined, luxury feel, while the unit delivers a sleek, clean, and modern living space. Flooded with natural light and featuring smooth ceilings (no popcorn) and soaring 9-foot ceilings, the space feels open and modern throughout. Solid concrete construction provides excellent sound insulation, creating a remarkably peaceful home. Enjoy full-size appliances, a functional layout, and step outside to a generously sized balcony-perfect for morning coffee or unwinding at the end of the day. Just a five-minute walk to the new Mount Dennis UP Express Station and the Eglinton LRT, commuting downtown or across the city is effortless. Outdoor lovers will appreciate being moments from trails, paths, parks, and the Humber River, with Scarlett Woods and Lambton Golf & Country Club nearby. Everyday conveniences are close at hand as well, with grocery stores and local amenities just minutes away. A bright, well-built condo in a rapidly improving neighbourhood - this is easy living with long-term upside. (id:61852)
Royal LePage Terrequity Realty
Lower - 88 San Fernando Drive
Hamilton, Ontario
Welcome to this well-appointed two-bedroom basement unit located in a prime area just off Scenic Drive. Featuring a private, separate entrance, this bright and functional space offers two generously sized bedrooms, a full bathroom, and private ensuite laundry for added convenience. Street parking is available. All utilities included except cable! Enjoy an unbeatable location close to all amenities, including shopping, dining, and transit, with quick highway access for easy commuting. Street parking only. Located on a quiet, family-friendly street. Nature lovers will appreciate being steps from scenic trails and the escarpment, offering the perfect balance of urban convenience and outdoor lifestyle. A great opportunity to lease in a sought-after neighborhood-don't miss it! Deposit First And Last + Credit Report (Equifax) + Letter Of Employment, References! (id:61852)
RE/MAX Escarpment Realty Inc.
3641 Rapids View Drive
Niagara Falls, Ontario
Spacious and well-maintained 3-bedroom home in a quiet Niagara Falls neighbourhood. Features two full kitchens and a separate entrance to the lower level, ideal for extended family or in-law potential, or rental potential. The main level offers large principal rooms, hardwood flooring, and an eat-in kitchen with ample cabinetry and counter space. All bedrooms are generously sized with good closet space. The lower level includes a second kitchen, a large family room with a fireplace, a full bathroom, and a large bedroom. Updated bathrooms and floors, plenty of storage throughout. This beautiful home is located on a massive lot close to schools, parks, shopping, and transit. Just a few minutes to the Falls (id:61852)
Revel Realty Inc.
9170 Sideroad 27
Erin, Ontario
Poised atop a majestic 1.75-acre hilltop estate, this custom-built 2 1/4 storey masterpiece redefines luxury living with sweeping panoramic views and uncompromising design! This 4-bedroom, 4-bathroom masterpiece is a perfect blend of modern elegance and country charm. The gourmet kitchen is a culinary showpiece, appointed with two statement islands, premium Sub-Zero and Wolf appliances, and bespoke cabinetry tailored for both daily living and entertaining. Adjacent, sunken family room accented by coffered ceilings and a separate formal dining room with vaulted ceiling sets the stage for memorable gatherings. Retreat to the luxurious primary suite with its own vaulted ceiling, dual-sided fireplace, and spa-like 5-piece ensuite. The fully finished walkout basement expands the living space and opens to a private outdoor retreat. Outside, resort-style living awaits an inground saltwater pool with a tranquil waterfall is set among professionally landscaped grounds, offering ultimate serenity and seclusion. An oversized 4-car garage adds practicality to this one-of-a-kind property. This is more than a home its a private, architectural statement for the most discerning buyer. (id:61852)
Royal LePage Certified Realty
Lower - 194 Crockett Street
Hamilton, Ontario
Discover this beautiful, legal, one-bedroom, one-bath lower unit-a true gem located just a 5-minute walk from lively Concession Street and the Juravinski Hospital. Designed for comfort, this unit is flooded with natural light and features premium amenities. It offers a dedicated private walkout entrance with digital key for convenience and privacy. The living space is exceptionally bright and inviting, thanks to large, thoughtfully placed windows that flood the open-concept design with natural light. The contemporary kitchen makes cooking a pleasure, featuring sleek stainless steel appliances. Plus, you get the ultimate convenience of full-size ensuite laundry right inside the unit. Utilities are included (heat/hydro) and there is plenty of street parking available. Full rental application, proof of income, credit check, references and government issued ID required. *For Additional Property Details Click The Brochure Icon Below* (id:61852)
Ici Source Real Asset Services Inc.
405 Washington Road
Fort Erie, Ontario
Welcome to 405 Washington Rd, a beautifully renovated and upgraded, move-in-ready bungalow inFort Erie's desirable Lakeshore community - just a short walk to Waverley Beach Park and the Friendship Trail. Situated on a large ravine 76 156 ft lot, this spacious 3+1 bed, 3-bath home perfectly blends comfort, functionality, and opportunity. The main level features two separate front entrances, offering excellent flexibility for multi-family living or an income-generating setup. Enjoy a bright open-concept layout with a modern updated kitchen featuring stainless-steel appliances and ample cabinetry, opening into sun-filled living and dining areas. The primary bedroom with two additional bedrooms and another two full baths complete this level. There is even an additional living space to provide extra space to a growing family. The fully finished lower level adds even more living space, complete with a generous recreation/family room, a bedroom, and a 3-piece bathroom - ideal for guests, extended family, or rental potential. With multiple access points and well-defined spaces, this home can easily function as a spacious family residence or be configured into three independent living units, making it a great investment opportunity. Outside, enjoy fenced backyard, perfect for entertaining, gardening, or relaxation, plus a detached garage and ample parking. Ideally located minutes from the iconic Peace Bridge, and just 20 minutes to Niagara Falls and Buffalo International Airport, this home offers lakeside tranquility with exceptional connectivity. Upgrades include: Brand new appliances - Fridge/Freezer (2022), Stove (2022), Dishwasher(2023), New AC (2022), Furnace (2022), Water Heater (2022), full water proofing in the basement (2024), Paint (2025).Whether you're seeking your next family home or a high-potential investment, 405 Washington Rd delivers space, versatility, and an unbeatable location. (id:61852)
Property.ca Inc.
Lot 11 Hald-Dunn Townline Road
Haldimand, Ontario
6 Acre country paradise located at the end of the travelled portion of a country road, just a 10 minute commute to Binbrook/Cayuga /Dunnville. Mature treed property surrounded by Bush and farmland provides a private setting. The subject property is regulated by the NPCA, on a mud road. (id:61852)
RE/MAX Escarpment Realty Inc.
309 - 55 Duke Street W
Kitchener, Ontario
Bright and Spacious One Bedroom Unit For Rent At Young Condos. The Lrt Stop "Kitchener City Hall Station" Right At Your Door, Connecting You To Research/Technology Facilities, U Waterloo, Laurier-Waterloo Park, Grand River Hospital, Google (only 12 mins walking distance), Central Station, Kitchener Market, Conestoga & Fairway Malls. Go Train In 10 Mins Walk. The unit features a practical and efficient square-shaped floor plan with generous living space. Steps to restaurants and shops. Building Amenities: 24-hour Concierge Service, Fully Equipped Gym and Exercise Room, Rooftop Garden, and On-site Security. Extra Storage Space In BothL laundry Area And Bathroom. Listing Photos Are From A Previous Same Unit Listing. (id:61852)
RE/MAX Hallmark Realty Ltd.
33a - 1430 Highland Road
Kitchener, Ontario
Welcome to this exceptional Spacious unit situated within a bright and expansive One Level Unit, boasting 2 bedrooms and 2 bathrooms! The open-concept layout showcases laminate flooring throughout the entirety of the space. The spacious living room seamlessly connects to both the dining area and kitchen, creating a harmonious flow. The kitchen is adorned with modern stainless steel appliances, stylish white cabinetry, stunning quartz countertops, and a fashionable subway tile backsplash. Laundry, Furthermore, a powder room, and a full bathroom complete with an impressive grey tile shower. Step outside to the secluded patio, providing a serene retreat for relaxation. Additionally, this condo includes the added convenience of 1underground parking space. Location is paramount! Just a brief drive offering an array of shopping centers, grocery stores, a movie theatre, Restaurants, a cafe & Gym. (id:61852)
RE/MAX Experts
18 Matthew Court
Kitchener, Ontario
$$$ Spent. Peaceful and Private Family Home in Grand River North! Nestled on a quiet court, this charming 4-level backsplit offers 3+2 bedrooms and backs onto serene greenspace, providing the perfect retreat from the bustle of the city. The home has been thoughtfully updated in the past years, featuring almost new windows and doors, laminate flooring, quartz countertops in the kitchen, as well as a modernized furnace, A/C, and bathroom renovations. The cozy family room boasts a gas fireplace and a walk-out to the private yard, where you'll enjoy no rear neighbors. Move-in ready and just waiting for you to call it home! (id:61852)
RE/MAX Skyway Realty Inc.
657 Benninger Drive
Kitchener, Ontario
Welcome to this gorgeous house! Nestled in an upscale community where you would love to spend time with your family. A perfect balanced home between nature and city with lots of green space and trails around. Entire main floor is carpet free with separate living & dinning area. Fully upgraded kitchen has lots of cabinetry space with Over-sized Island and breakfast bar. Main floor also provides access to beautiful deck. 9' ceiling throughout the main floor. 2nd Floor offers additional large family room with 13' ceiling and access to beautiful balcony. Main-floor offer primary bedroom with en-suite and 2 additional good-sized bedrooms. Fixtures are upgraded throughout the house. This property also offers fully finished walkout (9' ceiling) basement with a large Rec-room for your endless entertainment, home office or gym with upgraded bathroom. Modern Contemporary elevation makes this house look Stunning. Concrete pathway provides easy and confrontable access to walkout basement. High-rated schools, amenities and highway access are closed by. Do not miss it!! (id:61852)
RE/MAX Twin City Realty Inc.
31 Armes Street
Hamilton, Ontario
Welcome to this beautiful 3-bedroom, 2.5-bath townhouse in the heart of Binbrook! Offering a modern and comfortable living space, this home features a single-car garage, bright interiors, and proximity to top-rated schools, parks, and all essential amenities. Enjoy the convenience of nearby shopping, dining, and recreational facilities, making it an ideal location for families or professionals. Move-in ready. Don't miss this fantastic rental opportunity. (id:61852)
RE/MAX Real Estate Centre Inc.
2383 Kirk Road
Hamilton, Ontario
Enjoy the perfect blend of country living & close to town convenience in this charming home, set on a private treed lot just minutes from shopping, parks, schools, and everyday amenities. This warm and inviting property provides comfort, space, and thoughtful updates throughout. Inside, you'll find three cozy bedrooms and a layout designed for easy family living. The main floor & second level feature updated laminate flooring, complemented by fresh paint throughout for a clean, modern feel. The bright living room welcomes abundant natural light & features an electric fireplace, creating a comfortable space to relax. The spacious kitchen features plenty of cabinet storage & is equipped with pot lights & all essential appliances-dishwasher, fridge, stove, & microwave. The home includes one well-kept bathroom with a convenient shower/tub combo. The main bedroom includes generous closet space. A large basement provides excellent versatility-perfect for storage or a kids' play area. Separate walk-up access leads directly to the backyard, making it easy to enjoy the outdoors year-round. Outside, the property features a large shed, great for storing outdoor toys, tools, or seasonal equipment. A generously sized deck off the back door, great for entertaining. This lovely home is the ideal choice for anyone seeking peaceful rural charm without sacrificing the convenience of nearby amenities. A credit check, references, an employment letter, & a rental application are required. The tenant pays for utilities. RSA. (id:61852)
Royal LePage State Realty
2155 Main Street E
Cambridge, Ontario
Total 30000sf of fenced industrial Land for lease, Perfect for outdoor storage, Landscaping, equipment parking, Truck, and Trailer Parking etc. Minutes away from downtown Cambridge. Strategically located. (id:61852)
Real One Realty Inc.
63 Donnybrook Drive
Thames Centre, Ontario
Appear in the brokerage full, client full and flyer reports in Toronto MLS and are published on the internet. Remarks must relate directly to property. Disclose potl details & potl monthly fees in this field. Acres of outside parking space available for rent right on highway 401 ( TRUCK/ TRAILER PARKING) (id:61852)
Royal LePage Flower City Realty
320 Meynell Road
Ottawa, Ontario
This is a 3 bedroom+large LOFT home on a CORNER LOT with wrap around porch. MAIN LEVEL DEN makes for a convenient office space. Great room with easy maintenance laminate flooring. Classic white cabinetry in the kitchen with quartz countertops and an island with breakfast bar. Spacious eating area in the kitchen with patio doors leading to the backyard. Upstairs you have a spacious primary bedroom, walking closet, and an ensuite with double sinks. Large LOFT can be converted to a 4th bedroom or second family room for the kids. Upgraded hardwood staircase. Basement is awaiting your finishes and offers lots of storage space. Family friendly area close to shopping and parks. Area is continuing to expand-buy now! Home shows very well!, Flooring: Hardwood, Flooring: Laminate, Flooring: Carpet Wall To Wall (id:61852)
Right At Home Realty
104 - 275 Larch Street
Waterloo, Ontario
, 2 Bedroom/1 Bath Apartment Available For Lease Immediately!! Spacious Open Concept, Walking Distance To Waterloo, Wilfred Laurier University & Conestoga College.This is an unbeatable location for students or professionals-just a short walk to Wilfrid Laurier University and within easy reach of the University of Waterloo, shops, restaurants, transit and all the essentials. (id:61852)
Homelife Superstars Real Estate Limited
Lot 20 Axe Lake Road
Mcmurrich/monteith, Ontario
Vacant land on Axe Lake Rd being sold via Power of Sale. Featuring 1,876 feet of frontage along Axe Lake Rd, this 22-acre, irregularly shaped lot is zoned residential and is perfect for the discerning builder. Surrounded by 100s of acres of greenery and countless bodies of water, this blank canvas can be the home of your future cottage! Bound by Hwy 400 to the west, District Rd 518 to the north, District Rd 2 to the east, and Hwy 141 to the south. **EXTRAS** No services/utilities on site. Property is being sold via Power of Sale (id:61852)
RE/MAX Your Community Realty
0 Bridgewater Road
Tweed, Ontario
Come Explore A Nature Lover's Paradise! Welcome To This Exceptional Piece Of Land - Approximately 118 Acres Of Unspoiled Beauty, Perfect For Outdoor Enthusiasts, Investors, Or Those Seeking Privacy And Peace. Located In Actinolite Township, Just South Of The Hwy 7 And Hwy 37 Junction And Only 8 Km North Of Tweed, This Expansive Property Offers Endless Possibilities. Whether You're Dreaming Of A Private Retreat, Recreational Haven, Or Future Development, This Land Is Ready To Inspire. Belleville, With Its Full Range Of Regional Shopping And Amenities. (id:61852)
Century 21 Percy Fulton Ltd.
10 Kings Wharf Road
Kawartha Lakes, Ontario
100 ACRES PRESENTLY ZONED EP. KAWARTHA LAKES CONSERVATION APPROVED A .51 HECTARE AREA THAT WOULD NOT BE CLASSIFIED AS EP AND SUPPORTS HOME AND OUTBUILDINGS. REGISTERED SURVEYOR WAS RETAINED TO PIN THE .51 HECTARE AREA AS AGREED WITH CONSERVATION AS A PART ONE ON A R-PLAN SURVEY. THE .51 HECTARE WILL NEED TO BE FORMALLY REZONED AT KAWARTHA LAKES COUNCIL. LARGE CEDAR TREES COULD BE HARVESTED. UPLAND GAME HUNTING AS WELL AS MIGRATORY BIRDS. PAVED ROAD PROPERTY IS ACROSS FROM FARM ON THE NORTH. POSSIBILITY OF SELLER TAKE BACK MORTGAGE WITH AGREED TERMS. (id:61852)
RE/MAX Crossroads Realty Inc.
201 - 60 Charles Street W
Kitchener, Ontario
Welcome to the Charlie West Condos Podium Suite Featuring 2 Beds Plus Den & 2 Baths With Oversized Balcony Totalling 1125 Sqft. It Features Spacious and Bright Open Concept Living Room and Dining Room With Floor To Ceiling Windows Allowing Plenty Of Natural Light. Modern Contemporary Gourmet Kitchen With Stainless Steel Appliances and High End Finishes with Designer Cabinetry and Elegant Countertops, Double Bowl Stainless Steel Sink, Ceramic Tile Backsplash. In-suite Laundry with Whirlpool Stacked Washer & Dryer. Amenities Includes Social Lounge, Landscaped Terrace, Pet run with Pet Washing Stations, Fitness Studio, Yoga/Wellness Rooms And Much More! Steps From Innovation District, Victoria Park & Light Rail. (id:61852)
Bay Street Group Inc.
25 Hashmi Place
Brampton, Ontario
Indulge in the epitome of modern luxury with this stunning 3-storey semi-detached home Located in The Heart of Brampton. This architectural masterpiece boasts an exceptional layout, Boasts Over 2300 sq. ft. With 4 Spacious Bedrooms & 4 Washrooms, combining elegance and functionality seamlessly. Immerse yourself in spacious living areas, bathed in natural light. The Property Features An Open-Concept Design, With Plenty of Natural Light, 9 Ft. Ceilings On 2nd & 3rd Floor, and Modern Finishes. The 2nd Floor Features a Large Living Room and Dining Area, Perfect For Entertaining Guest. The Kitchen Is Fully Equipped With Stainless Steel Appliances, Granite Countertops, and Plenty of Storage Space. Discover a harmonious blend of indoor and outdoor living, perfect for entertaining or relaxing. Don't Miss Out On This Incredible Home!! (id:61852)
Century 21 Property Zone Realty Inc.
11 Charger Lane
Brampton, Ontario
Welcome to your dream home in Brampton's highly sought-after Fletcher's Meadow. This stunning four bedroom, two story home combines elegance and functionality, ideal for families seeking a vibrant community. As you step through the Grand foyer, you're greeted by high ceilings that set the tone for this spacious home. The main floor features a bright, open concept layout, seamlessly connecting the living room, dining room & family room. The family room boasts a cozy gas fireplace, perfect for those chilly evenings, while the dining room showcases exquisite hardwood floors, crown moulding and coffered ceilings, exuding sophistication. The chef's dream kitchen is a highlight, equipped with stainless steel appliances, double sink, breakfast bar, ceramic floors, and ample counter space for meal prep & entertaining. The large, family sized kitchen overlooks the family room, creating a welcoming atmosphere for gatherings. Three of the four bedrooms come with walk in closets while the fourth offers a double closet, providing generous storage solutions. The second floor also boasts a unique bedroom featuring a Juliet balcony with French doors, inviting fresh air and light. With four washrooms in total, morning routines will be a breeze for the whole family. The fully finished basement offers a spacious recreation room complete with a wet bar, perfect for entertaining or relaxing. This versatile space has the potential for an in-law suite, providing additional privacy and comfort. Step outside to a beautiful deck overlooking a fully fenced backyard, ideal for children and pets to play freely. The property also features magnificent solid wood and wrought iron open riser staircase, a separate entrance, and convenient interior access to the double car garage, enhancing functionality. Experience the charm of Fletcher's Meadow, located just 5 minutes to a major GO Station with Weekday/Weekend train service, & close to excellent schools, parks, shopping & major recreation centre. (id:61852)
RE/MAX Premier Inc.
