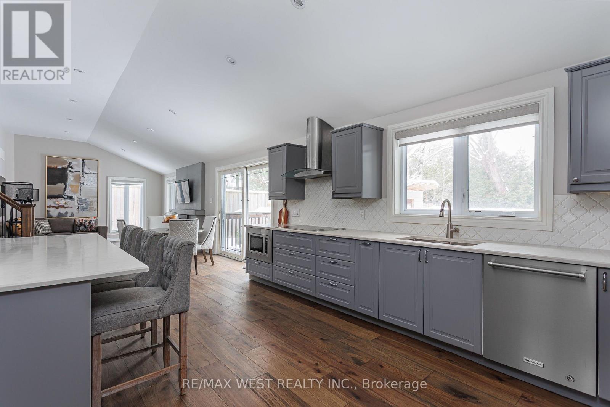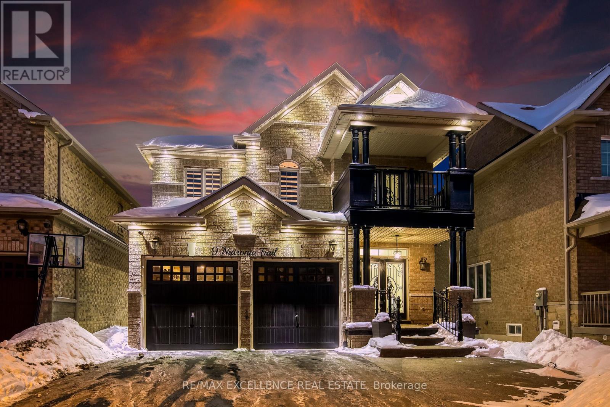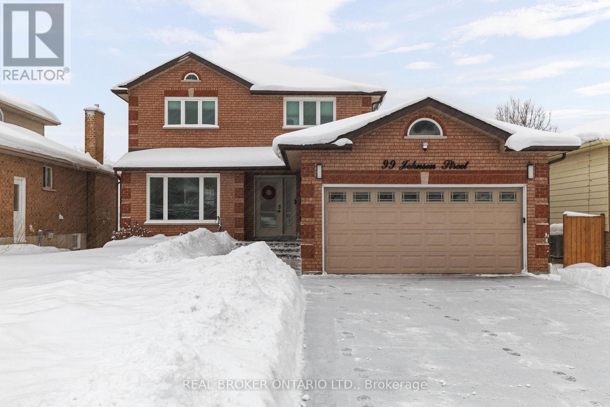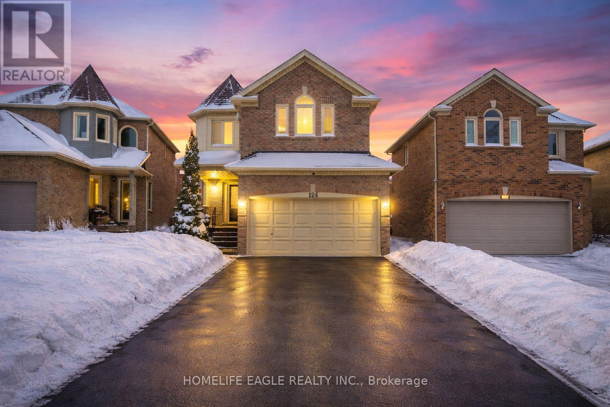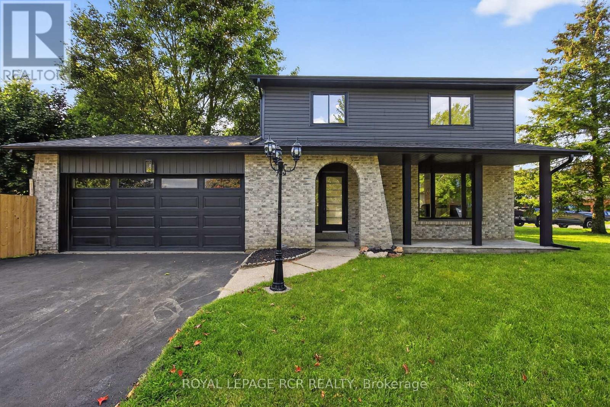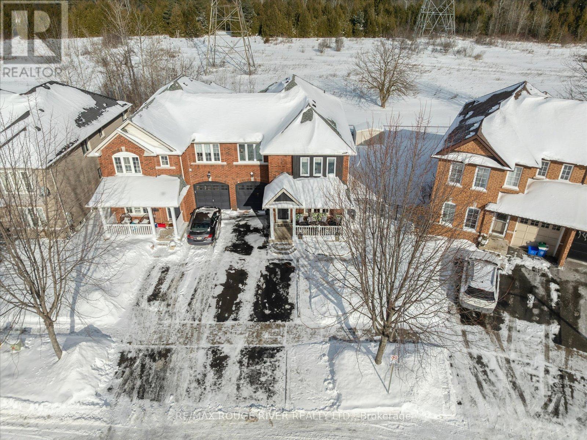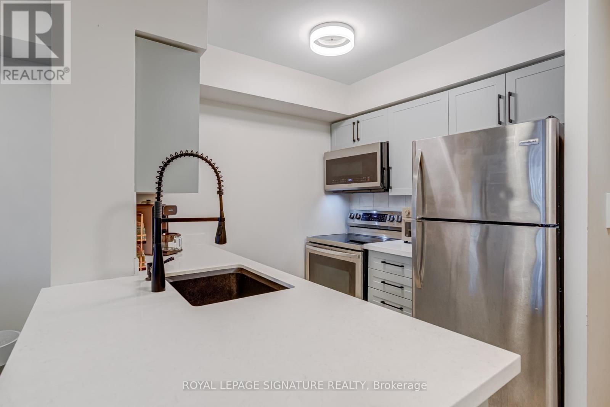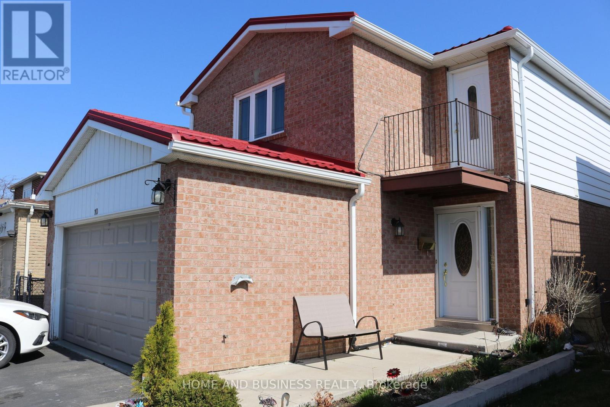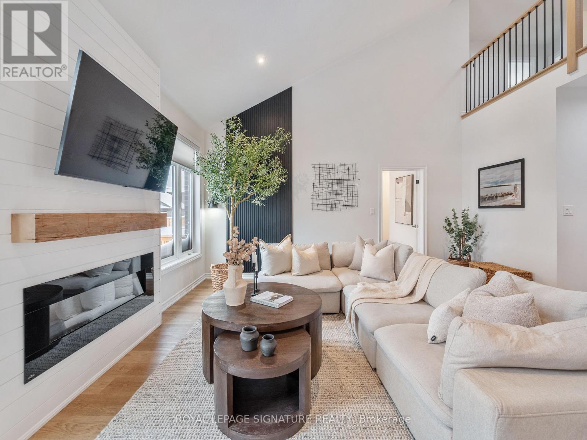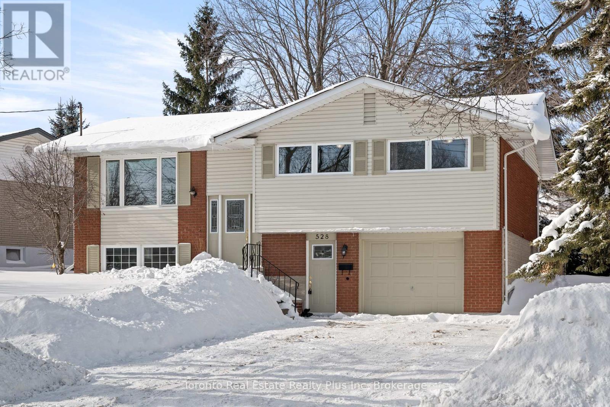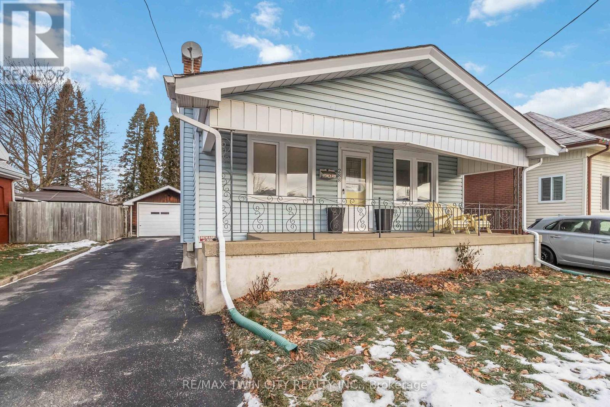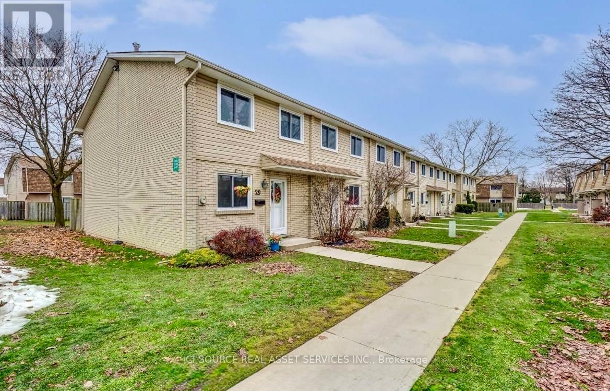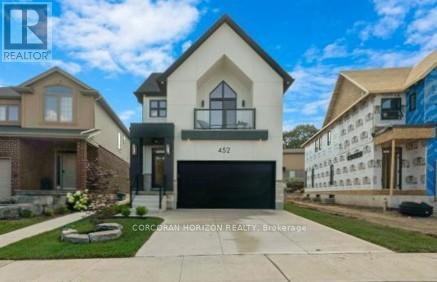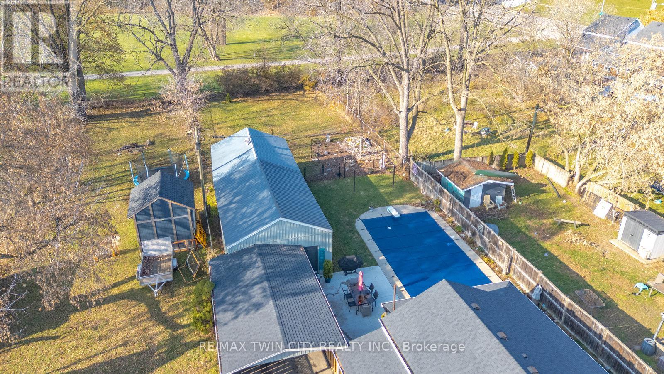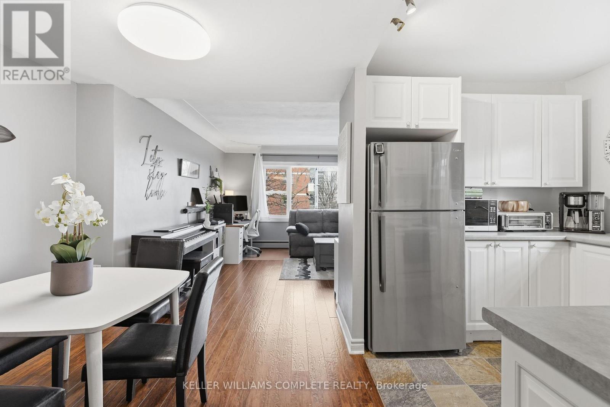26 Hostein Drive
Hamilton, Ontario
Welcome to this exceptional custom-designed residence offering over 4,200 sq ft of beautifully finished living space, complete with a double garage, and ideally located on a child-friendly street in one of Ancaster's most sought-after neighbourhoods. Designed for both elevated entertaining and comfortable family living, this 4+1 bedroom, 4-bathroom home is filled with natural light and thoughtful design throughout. At the heart of the home is an expansive open-concept Great Room featuring a soaring cathedral ceiling, a cozy gas fireplace, and a seamless walkout to a private, sprawling 400+ sq ft wood deck overlooking the backyard. The gourmet chef's kitchen is an entertainer's delight, showcasing stunning quartz countertops, top-level KitchenAid pro stainless steel appliances, two built-in wall ovens, a built-in microwave, and an impressive double-door refrigerator with water and ice dispensers, dishwasher. A massive island offers seating for up to six people and is complemented by a separate eat-in area that flows effortlessly into the living space. A stunning and spacious formal dining room provides the perfect setting for hosting memorable gatherings, while beautiful flooring and custom California-style closets throughout deliver elegant, well-planned storage ideal for large families. The dreamy primary bedroom retreat features a generous walk-in closet fully customized with shelving and drawers, along with a beautifully appointed ensuite bathroom. Three plus one additional sizeable bedrooms offer exceptional family space. An additional XL family room offers exceptional flexibility and enjoys an above-grade walkout to the backyard oasis, further enhancing indoor-outdoor living. Multiple walkouts throughout the home create a seamless connection to the outdoors and a true sense of retreat. This remarkable property is Ancaster's answer to Muskoka living without the long drive - peaceful, private, and surrounded by nature. (id:61852)
RE/MAX West Realty Inc.
9 Natronia Trail
Brampton, Ontario
Welcome to this beautifully upgraded 4+2 bedroom detached home featuring a finished basement and builder's separate entrance, located in one of Brampton's most desirable, family-friendly neighbourhoods at the border of Vaughan. The property offers no sidewalk, providing additional driveway parking and lower exterior maintenance. The well-designed layout includes combined formal living and dining areas, a spacious family room with a gas fireplace, and a second-floor den, ideal for a home office or study.A grand double-door entry leads to a bright main floor with 9-foot ceilings, wainscoting, pot lights, automatic blinds,complemented by a solid oak staircase. The upgraded kitchen features enhanced cabinetry, granite countertops, and stainless steel appliances, flowing seamlessly into the open-concept breakfast area and adjoining living spaces, making it ideal for everyday living and entertaining.The finished basement extends the living space with a dedicated media room and bar, offering an excellent area for recreation or hosting. Additional features include walkout to balcony from room, main-floor laundry, a double car garage, and a well-maintained interior reflecting pride of ownership. Conveniently located close to Highways 427 and 50, schools, parks, and transit, this home offers space, upgrades, and location in a high-demand neighbourhood. (id:61852)
RE/MAX Excellence Real Estate
99 Johnson Street
Orillia, Ontario
Thoughtfully updated and impeccably maintained, this two-storey home offers the perfect balance of elegance, functionality, and flexibility. Featuring 4 bedrooms and 4 bathrooms, the home showcases an incredible newly renovated kitchen with quality finishes and built-ins. Ideal for both everyday living and entertaining. Gas Fireplaces on both the main floor and basement! The fully finished walk-out basement is a true highlight, complete with its own beautiful kitchen and second stove, making it an excellent option for multi-generational living or hosting extended family and guests. Step outside to a private backyard retreat with an in-ground saltwater pool, professionally built and maintained by Koho Pools. Additional updates throughout, a two-car garage, and a layout designed for entertaining complete this exceptional property, located in Orillia's ultra desirable North Ward. Book your showing today! (id:61852)
Real Broker Ontario Ltd.
124 Rushbrook Drive
Newmarket, Ontario
The Perfect 4 Bedroom, 4 Bathroom Detached Home in Newmarket's Family-Friendly Summer HillCommunity * Massive Driveway with No Sidewalk - Parking for Up to 6 Cars * Beautiful CurbAppeal with Brick Exterior & Large Front Porch * Interlock Patio Under Pergola & Fully FencedBackyard * Sunny East/West Exposure * Freshly Painted in Most Areas * 9-Foot Ceilings withCrown Moulding, White Wainscoting, Decorative Wall Panels, Cozy Fireplace & Multiple Windowson Main Floor * Fully Upgraded Kitchen with Modern Appliances, Newer Range & Hood Fan * CustomBacksplash & Granite Countertops * Large Centre Island with Seating & Deep Drawers * Floor-to-Ceiling Cabinetry with Ample Storage Throughout * Kitchen W/O to Backyard * Bright &Functional Layout * Spacious Primary Bedroom with Walk-In Closet & 5-Piece Ensuite * Well-Proportioned Secondary Bedrooms * Fully Finished Basement with Open-Concept Layout, LargeRecreation Area, Kitchen Area with Cabinetry & Stove, Separate Wet Bar with Sink & Storage *Move-In Ready * Walking Distance to Yonge Street * Steps to Schools, Parks & Trails * Minutesto VIVA, GO Transit, Upper Canada Mall, Costco, Restaurants & Major Highways (HWY 400 & 404) *Must See , Don't Miss! (id:61852)
Homelife Eagle Realty Inc.
179 Tupper Street W
New Tecumseth, Ontario
Welcome to 179 Tupper St W! Situated on a large corner lot, this fully renovated, detached home is located in the heart of Alliston. Steps away from shops, schools, parks, and all the great things Alliston has to offer! Inside you will find 4 generous sized bedrooms, 3 bathrooms, open concept main floor living with a fully renovated kitchen, large island and eat-in area. In addition, you have a finished lower level with wet bar, recreational space, an added bedroom and 3pc bath. Outside offers a double car garage, large driveway, fenced in yard with wood decking and mature trees. A must see home at a great price! (id:61852)
Royal LePage Rcr Realty
774 Craighurst Court
Pickering, Ontario
Tucked away on a quiet, private cul-de-sac and backing onto protected green space, this 4-bedroom, 4 bathroom semi-detached home is located in the peaceful and highly sought-after Cherrywood neighourhood of Pickering. Step inside to a warm, inviting open-concept layout featuring hardwood floors, 8-foot ceilings, and sun-filled windows overlooking the charming front porch and landscaped yard. Designed for both everyday living and entertaining, the home offers functional living spaces including a forma dining room, main floor garage access, and an eat-in kitchen with breakfast bar, gorgeous stainless appliances an additional pantry and walk-out to the deck. The kitchen seamlessly flows to the spacious great room, highlighted by a cozy gas fireplace, California shutters and breathtaking views of the private backyard. The second level features four spacious bedrooms, including a serene primary retreat complete with a Juliette balcony overlooking the surrounding natural landscape. The primary suite is finished with a newly renovated, modern ensuite featuring a soaker tub and glass shower. The massive walk in closed and "bonus" closet is a dream cone true for those who priorities organization. Three additional bedrooms, offer generous windows and walk in closets, providing plenty of light and space for family or guests while a convenient 2nd floor laundry hook up provides homeowners with choice. The finished lower level offers a versatile media room and office space with durable, easy-to-maintain tile flooring, a 2pc bathroom, and abundant storage. Outside, enjoy low-maintenance interlock-perfect for heating-while direct access to open fields and forested trails makes connection with nature effortless. Extra-wide parking, an EV car charger, and close proximity to schools, shops, and transit complete this exceptional offering. Don't miss your opportunity to join this perfect neighbourhood! (id:61852)
RE/MAX Rouge River Realty Ltd.
1011 - 4978 Yonge Street
Toronto, Ontario
Renovated in 2021. A pretty blue gray kitchen you'll want to cook in with new cabinetry, chunky quartz counters, granite sink, updated hardware, faucet and plumbing. Bathroom refreshed with a new vanity. New washer and dryer in May 2025. The bedroom fits a queen with room to breathe. Year round thermostat keeps things comfy. Step out to Whole Foods, Longo's and great restaurants. Festivals and skating at Mel Lastman Square. Minutes to the North York Civic Centre and the Toronto Centre for the Arts. Immediate access to subway. Amenities include concierge, gym, pool, party room, guest suites, billiards room, virtual golf, visitor parking and bike storage. (id:61852)
Royal LePage Signature Realty
10 Hudson Drive W
Brampton, Ontario
***Location***Location***Great Location Single Home For Rent [Upper] In A Quiet, Friendly Neighbourhood. Freshly painted and renovated, with plenty of sunlight from morning to afternoon. Bright Kitchen Overlooking,A Nice Patio Interlock In the Backyard For Summers. Well Maintained & Neat, Generous Sized Rooms, Walking Distance To Sheridan College, Shoppers World, Highways, Schools, Parks, Rec. Centre. Public Transit, Groceries Store And Many*****.. Located in a highly desirable, family-friendly neighbourhood,***Location***Location***Great Location Single Home For Rent [Upper] In A Quiet Friendly Neighborhood. Plenty Of Sunlight From Morning To The Afternoon. Bright Kitchen Overlooking,A Nice Patio Interlock In the Backyard For Summers. Well Maintained & Neat, Generous Sized Rooms, Walking Distance To Sheridan College, Shoppers World, Highways, Schools, Parks, Rec. Centre. Public Transit, Groceries Store And Many*****. Pleasant Go Station. Basement not included. Tenant is responsible for 60% of all utilities. No smoking. (id:61852)
Home And Business Realty
36 Welch Lane
Hamilton, Ontario
Most buyers want the space of a house, without the maintenance that comes with it. This fully turnkey home in Chedoke Heights, one of the most sought-after communities on the West Mountain, delivers exactly that. Completed in 2023 and extensively upgraded throughout, the home offers over 3,000 square feet of finished living space, including a fully finished basement and double car garage. With over $100,000 in upgrades, every level is complete, creating a true move-in-ready experience. The kitchen features black stainless steel appliances, a quartz waterfall island and a built-in coffee bar with generous storage, it truly blends style with functionality. The versatile bungalow-loft layout supports flexible living, working, or guest arrangements, while every bedroom includes a walk-in closet and main-level laundry adds everyday convenience. A defining feature is the low-maintenance lifestyle: all exterior landscaping is included front and back, along with weekly lawn care, snow removal (including walkways, porch and driveway). Enjoy maintenance free convenience with the scale and privacy of a house, making this house of the best downsizing and turnkey options in Hamilton. Located close to great schools, golf courses, Chedoke arena, parks, Chedoke stairs and trail systems including the Chedoke Radial Trail, easy access to highways, this is the perfect blend of active yet effortless lifestyle. If this winter has you rethinking snow shovelling and home maintenance, this fully turnkey bungalow-loft might be the upgrade you didn't know you needed. (id:61852)
Royal LePage Signature Realty
528 Greenbrook Drive
Kitchener, Ontario
Welcome Home to 528 Greenbrook Drive - The Space Your Family Has Been Waiting For You've been dreaming of more room, better flow, and a place where your family can grow. At 528 Greenbrook Drive, that dream becomes reality. With recent updates throughout, including a brand-new kitchen, refreshed 5-piece main bath, and a new 3-piece bathroom downstairs, this home is fully turn-key-no projects, no stress. Set on a spacious, tree-lined lot in the heart of Forest Hill, this detached raised bungalow offers over 1,800 sq ft of finished living space. Inside, you'll find a bright, welcoming layout with original hardwoods, large windows, and room for everyone to spread out. The thoughtfully updated kitchen is the heart of the home, ideal for busy mornings and family dinners alike. Three main floor bedrooms give everyone their own space, while the finished basement provides flexibility-whether it's for a rec room, teen hangout, in-law space, or work-from-home zone. With walk-outs to both the front and backyard, plus direct garage access, this level is as functional as it is comfortable. Outside, enjoy a private backyard retreat perfect for playtime, gardening, or hosting weekend BBQs. Mature trees, quiet streets, and a family-friendly neighbourhood create the perfect backdrop for your next chapter. All major updates are done, including mechanicals-just move in and start making memories. Priced aggressively for everything it offers, this is your chance to upsize without compromise. (id:61852)
Toronto Real Estate Realty Plus Inc
288 Marlborough Street
Brantford, Ontario
Welcome to this affordable 2-bedroom bungalow-an excellent opportunity for first-time buyers or those looking to downsize. This home has been extremely well cared for and features a brand-new kitchen (2023) complete with new cabinetry, updated flooring, ceiling, and modern pot lights, creating a bright and functional space. The main level offers two bedrooms, a 4-piece bath, a comfortable living room, and an eat-in kitchen with coffee bar. Downstairs, you'll find a finished recreation room along with an additional den area that can easily be converted to a 3rd bedroom. The laundry room provides additional storage space. Updates include fresh paint, a 100-amp breaker panel and roof shingles replaced on the house (2018) and garage (2019). Hydro is already run to the detached single-car garage-ideal for a workshop or hobby space. Outside, enjoy a massive fully fenced backyard, perfect for kids, pets, or outdoor entertaining, along with a rear deck area and a covered front porch. This low-maintenance home offers excellent value and move-in-ready comfort. (id:61852)
RE/MAX Twin City Realty Inc.
31 - 775 Osgoode Drive
London South, Ontario
Welcome to this cozy, bright, and beautiful 3-bedroom, 2 bathroom townhouse, with water included in the rent, located in a highly desirable and family-friendly neighborhood-ideal for families or professionals.The main floor offers an open-concept living and dining area with new sliding patio doors leading to a fully fenced backyard overlooking a quiet green space. Upstairs features three well-sized bedrooms filled with natural light, while the finished basement provides flexible space for a home office, playroom, or entertainment area. Ideally located 5 minutes from Fanshawe College (South Campus), with a shopping plaza across the street, White Oaks Mall, Walmart, and Costco within 2 km, on a major bus route, and includes one assigned parking spot plus one additional space. Condo fees included in the rent (includes snow removal+grass cutting). There is plenty of green space onsite. Multiple schools within walking distance, ideal for families with growing kids. *For Additional Property Details Click The Brochure Icon Below* (id:61852)
Ici Source Real Asset Services Inc.
146 Werry Avenue
Southgate, Ontario
Welcome to this bright and spacious 3-bedroom semi-detached home with 2 additional rooms in the basement, offering a total of 3.5 washrooms-perfect for families or professionals seeking comfort and space in a growing community. The main level features an open-concept layout with a modern kitchen, ample cabinetry, and a seamless flow into the living and dining areas-ideal for everyday living and entertaining. Upstairs, the generously sized bedrooms include a primary suite with a private ensuite, while additional bedrooms share bathroom. The fully finished basement adds exceptional value with two extra rooms, a full washroom, suitable for a home office, additional bedrooms/guest rooms, or recreation area. A well-maintained, move-in-ready rental offering space, functionality, and a great neighbourhood-don't miss this opportunity! (id:61852)
Royal LePage Credit Valley Real Estate
90 - 283 Fairway Road N
Kitchener, Ontario
Attention First Time Home Buyers and Investors! Welcome To 90-283 Fairway! This 2-Bedroom 1-Bathroom Condo Unit Is Located In A Great Location That Is Well-Connected To A Variety Of Amenities, Including Main Roads, Schools, Shopping Centres, Parks And More. This Bright And Spacious Unit Offers Ample Room For Comfortable Living. The Two Well-Sized Bedrooms And 4-Piece Bath Are Ideal For Those Seeking A Balance Of Comfort And Functionality In Their Living Space. Whether You're A First-Time Homebuyer, A Small Family, Or An Investor, This Condo Is An Excellent Opportunity. The Condo Fee Covers All Major Utilities, Making It Easy To Manage Your Monthly Expenses. Don't Miss Out On This Chance To Own A Piece Of Real Estate In A Fantastic Location! Property Currently Renting for $2100/month (id:61852)
RE/MAX West Realty Inc.
452 Westhaven Street
Waterloo, Ontario
Experience thoughtful design and quality finishes in this 2,297 sq. ft. new build. This home features 4 spacious bedrooms, 2.5 modern bathrooms, 9 ft ceilings, and a double car garage, providing practical space for everyday living. The custom kitchen includes quartz countertops, included appliances, and a functional butler's kitchen separated by a stylish glass partition. A custom fireplace with textured tile and wood-tone paneling creates a warm focal point in the main living area, while a second fireplace with a Micro cement finish adds character to the upper-level flex space. Upgrades continue throughout the home, with engineered hardwood on the main floor, carpet-free laminate upstairs, and premium fixtures and hardware throughout. A convenient side entrance opens into a thoughtfully designed mudroom with custom built-in bench seating, hooks, and integrated storage, creating an organized and welcoming transition into the home. The primary suite includes a balcony, perfect for a quiet morning coffee, and a spa-inspired ensuite with elevated finishes. The basement features 9 ft ceilings, providing excellent potential for a bright future living space, recreation area, or home gym. Large windows invite natural light into every corner, and the landscaped exterior with a concrete pad creates a ready-to-enjoy outdoor space. Conveniently located near Ira Needles and The Boardwalk shopping area, this home offers easy access to cafés, shops, and more. This home delivers thoughtful upgrades, functionality, and a modern feel across every level. (id:61852)
Corcoran Horizon Realty
3 & 4 - 34 Jim Ashton Street
London East, Ontario
Welcome to this beautifully fully renovated home (**Hi Speed Internet included**). This property features brand new appliances, modern finishes, and a thoughtfully updated interior-perfect for families or professionals looking for a move-in-ready rental in a desirable neighbourhood. Situated in a highly sought-after area of North London, this home offers excellent access to everyday conveniences and lifestyle amenities:Top-rated schools and daycares nearby, Close to Western University, Minutes to Masonville Place Mall and major shopping centres, Variety of restaurants and cafés, including diverse dining options, Indian grocery stores and specialty shops within short driving distance, Easy access to public transit, Nearby parks, walking trails, and recreational facilities, Close to sports arenas, community centres, and fitness facilities, Convenient access to major roads and highways (id:61852)
Queensway Real Estate Brokerage Inc.
Bsmt - 77 Bechtel Drive
Kitchener, Ontario
Welcome To The walkout Basement Of This Bright & Spacious two bedroom Home With Glorious Amounts Of Natural Light And Laminate Floors Throughout! Quiet Neighbourhood, Community Centre With A Swimming Pool Right Across The Street, Library, High School, Two Primary Schools, Childcare In Walking Distance. Easy Access To Bus Stop, Highway, Shopping Plaza And Superstore Nearby. tenant pay 50% of utilities. (id:61852)
Master's Trust Realty Inc.
67 Copes Lane
Hamilton, Ontario
Luxury 5 Bed, 5 Bath Home with Stunning Lake Ontario Views! Located in a prestigious lakeside community in Stoney Creek near the Newport Yacht Club, this fully finished home offers over 3,000 sq ft of upscale living. Main floor features include 10-ft tray/coffered ceilings, hardwood flooring, 8-ft doors, pot lights & a gas fireplace. The gourmet kitchen boasts custom cabinetry, granite counters, SS appliances, under-cabinet lighting, a large island & walk-in pantry with access to a formal dining room. Covered porches off the kitchen & living room overlook a pool-sized yard. Upstairs, find 4 spacious bedrooms each with ensuite or shared bath access, plus 9-ft ceilings. The primary suite showcases lake views, a private balcony, large walk-in closet & spa-like ensuite with double sinks. Move-in ready luxury just steps from the water! (id:61852)
Meta Realty Inc.
322 - 470 Dundas Street
Hamilton, Ontario
Welcome to 470 Dundas St East, a brand new condo building in a great location. Located on the 3rd floor this bright modern unit features, stainless steel appliances, a kitchen island, sand coloured vinyl plank flooring, 4 piece bathroom, large private bedroom, insuite laundry & south facing balcony with great views. Building amenities include exercise room, party room, and rooftop patio with deck & bbq's. Includes one surface parking spot & dedicated locker. Close to amenities, old Waterdown, 407, minutes from Aldershot Go & highway access. Move in ready perfect for bachelor, young professional or couple. (id:61852)
Royal LePage Burloak Real Estate Services
6 Mackenzie Street
Southgate, Ontario
Breathtaking Flato Builder Brand New 2,315 Sqft Home 4Bed And 4 Bath With Quartz counter, Open Concept Floor Plan Ideal For All Of Your Entertaining Needs. Soaring 9-Foot Ceilings &Tastefully Designed Kitchen With Stunning Custom Island. Serene Primary Bedroom Retreat. Enjoy The Luxury Of Each Bedroom Having Its Own Private Ensuite! All Of Your Wants & Needs In One Place. This Is Truly A Must See! (id:61852)
RE/MAX Gold Realty Inc.
Upper - 6 Park Avenue
St. Catharines, Ontario
This well-maintained home offers comfortable living in a family-friendly neighbourhood, steps to merritton arena, community center, parks, just few minutes from schools, pen center, and highway 406.Step inside to a clean, move-in- ready space featuring: >A Sun-filled living and dining area.>A modern designed kitchen with stainless steel appliances, pantry, build-in microwave, gas stove, and lot of storage.>3 generous bedrooms and a full 4-piece bathroom.>private, spacious backyard with pond, fire pit, perfect for relaxing or entertaining. Available immediately, Non-smoking home, Pets considered upon approval. Basement is not included (it can be included with extra charge) *For Additional Property Details Click The Brochure Icon Below* (id:61852)
Ici Source Real Asset Services Inc.
116 Eagle Avenue
Brantford, Ontario
The epitome of turnkey living. With room to breathe, grow, and room to enjoy. Set on an exceptionally deep lot with zoning that supports future opportunity. This 4 bedroom, 3 bathroom home features a layout that feels natural. From the large main floor master bedroom with spa like ensuite, to the large open concept family room with eat in kitchen and view of the beautiful back yard oasis and wrap around deck. Updated across 2023 and 2024, the property features a new roof on both the home and the detached garage, fresh interior and exterior paint, renewed landscaping, wrap-around porch overlooking the private back yard. The inground pool has been upgraded with a new liner, pump, and automated cleaner and a new cement patio. No rear neighbours with greenspace stretching toward the Grand River and Brantford's trail system. The 1100 sq ft. heated detached garage is a standout! Upgraded hydro, LED lighting, a year-round versatile bonus room, a dedicated workshop, oversized eaves, and a covered carport and separate gardening room. A versatile workshop and year-round bonus room offer practical space for hobbies, hands-on projects, or a dedicated home work area, with the flexibility to evolve as your needs do.Interior updates include new washer and dryer, CSA-certified wiring, 200-amp service, HVAC, water heater, furnace and a new heat pump servicing the rear family room, plus an additional heat pump in the garage.The deep lot and zoning framework allow buyers to explore severance or potential expanded use of the garage/workshop, additional dwellings; potentially creating further long-term value. With trails, parks, river access, and daily conveniences all close by, this location blends residential comfort with true urban walkability. (id:61852)
RE/MAX Twin City Realty Inc.
310 - 836 Concession Street
Hamilton, Ontario
This 804 sqft condo apartment is the perfect place to start your home-ownership or downsizing journey! Featuring an updated kitchen, open dining area and a generous living room, plus 2 spacious bedrooms and a 4-piece bathroom, the functional layout is perfect for everyday living. This condo is ideally located on the Mountain brow and boasts nearly-unbeatable proximity to countless amenities such as parks, hospitals, shopping, entertainment, highways, and the downtown core of the city. The building itself is well maintained, clean, and easy to access. This unit comes with 1 exclusive use (numbered) parking space, 1 traditional condo storage locker, as well as exclusive use of a school-style locker for additional storage in the common laundry room. Combined, the features of this condo apartment sum up to a space that works for people in all stages of life. Don't miss out, this property is truly a gem! (id:61852)
Keller Williams Complete Realty
18 - 29 Weymouth Street
Woolwich, Ontario
Welcome to Pine Ridge Crossing - discover our beautifully designed interior bungalow units, thoughtfully crafted by Pine Ridge Homes. Units 18-23 offer an exceptional blend of comfort, style, and modern convenience, each featuring 3 bedrooms and 3 bathrooms, along with fully finished basements for added living space. These interior units deliver impressive value with high-end finishes throughout, including quartz counters, soft-closing drawers, floor-to-ceiling custom kitchen cabinetry, and large windows that fill the home with natural light. The open-concept main floor offers a welcoming living area complete with an electric fireplace, perfect for cozy evenings at home. The main floor includes a spacious primary bedroom with a beautiful ensuite, generous closet space, and easy access to main-floor laundry. A second bedroom on the main level is ideal for guests, a home office, or a quiet den. Step outside to your covered back porch overlooking the peaceful pond, where calming sunsets become part of your everyday routine. The fully finished basement adds incredible functionality with an additional bedroom, a full bathroom, and a large family room-perfect for extended family, recreation space, or hosting guests. Enjoy maintenance-free living with snow removal and landscaping taken care of for you. Buyers can choose from our move-in-ready spec homes or personalize their home through our professionally curated designer packages. Located in Elmira's sought-after South Parkwood subdivision, this community offers scenic walking trails, parks, golf courses, and the charm of small-town living-all just 10 minutes from the city. Visit our Model Home at Unit 17 available Thursdays from 4-7 pm and Saturdays from 10 am-12 pm. (id:61852)
Real Broker Ontario Ltd.
