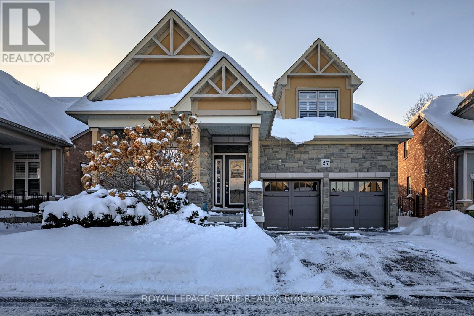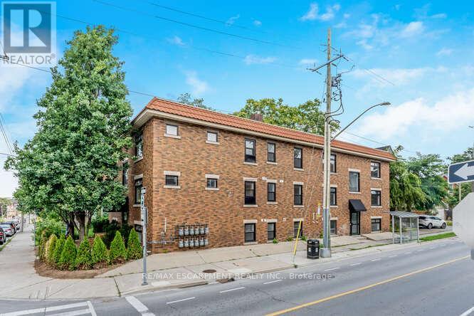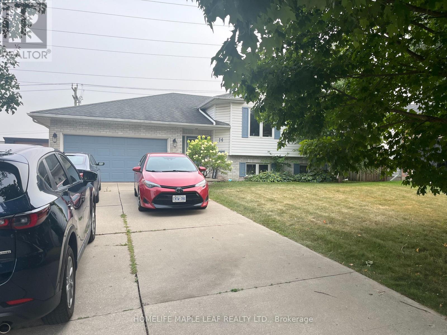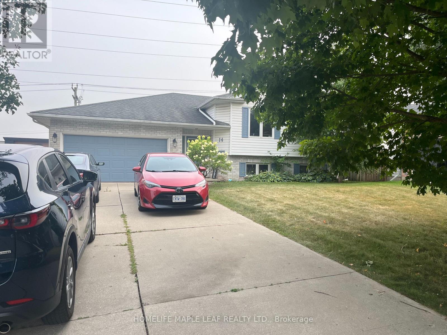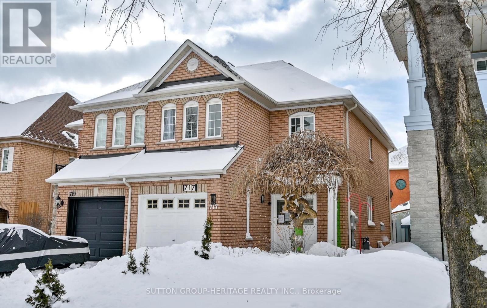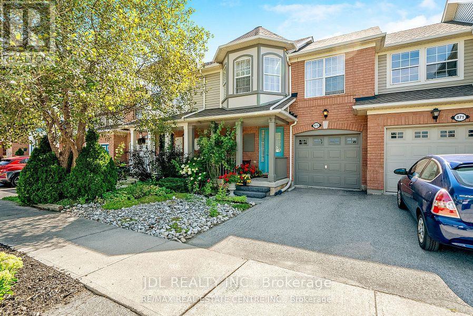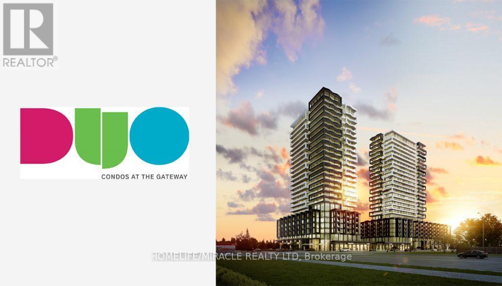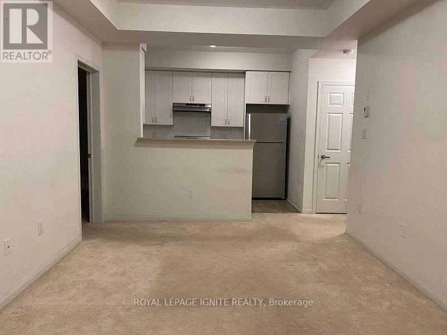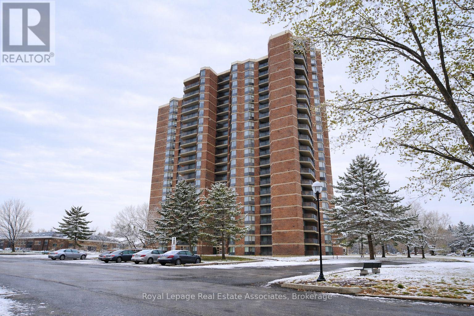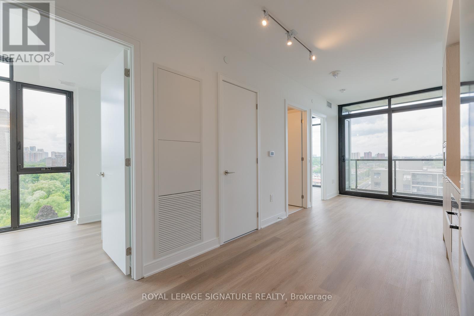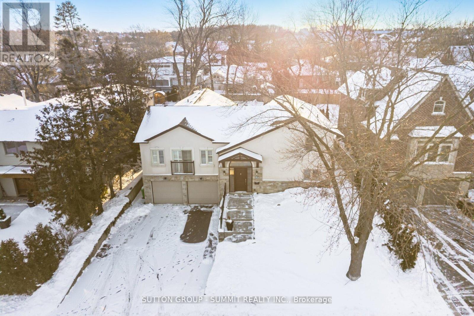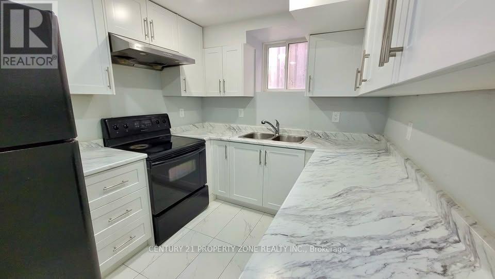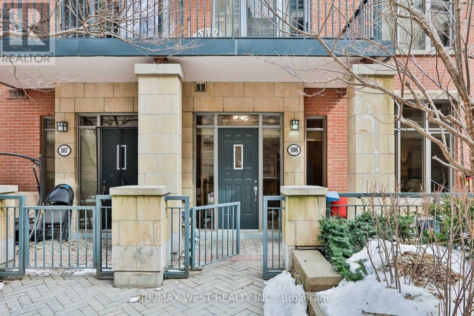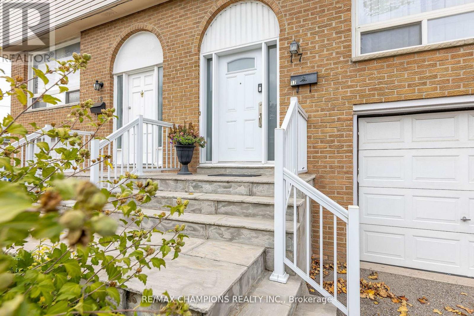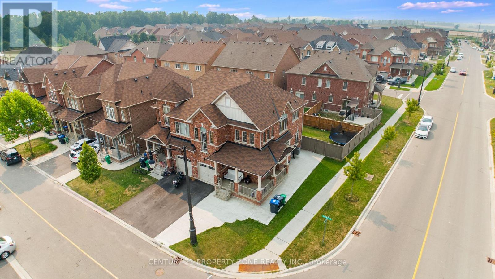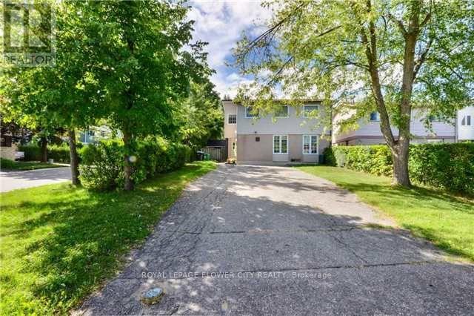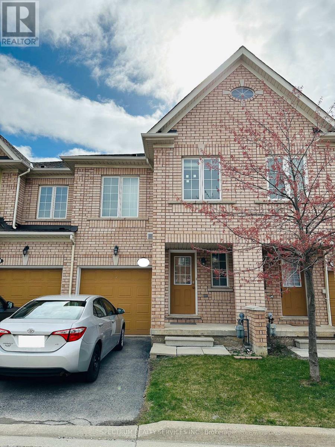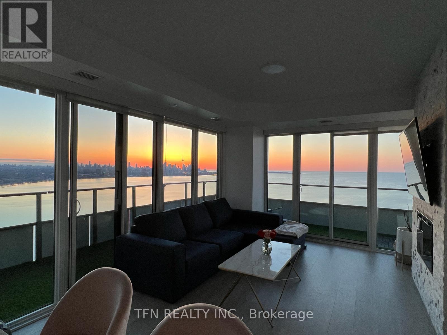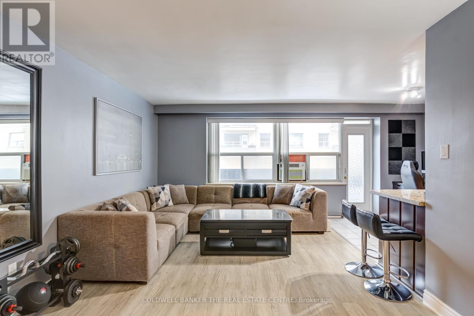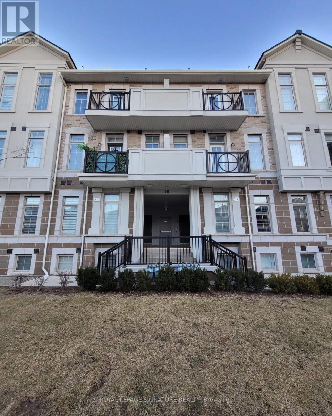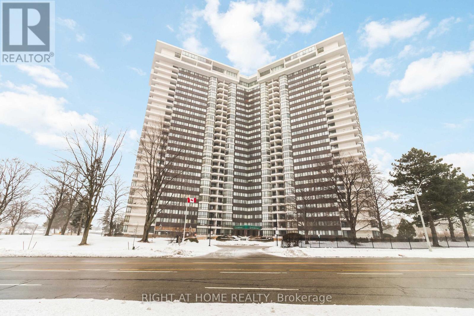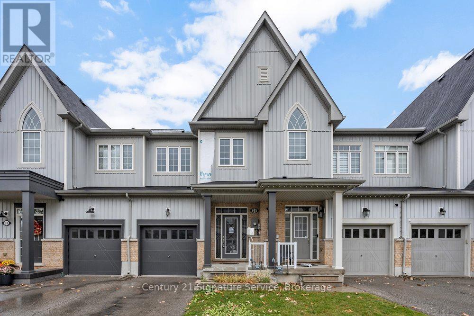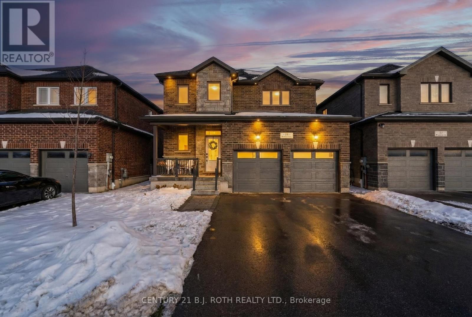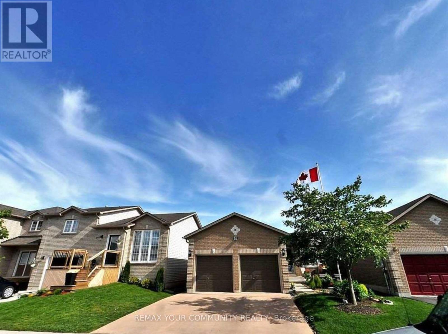27 Black Walnut Crescent
Hamilton, Ontario
Welcome to 27 Black Walnut Crescent, nestled in one of Ancaster's most sought-after detached condo lifestyle communities. This exclusive private-road enclave offers the perfect blend of privacy, prestige, and low-maintenance living, with exterior upkeep professionally managed so you can focus on enjoying your home and surroundings. Ideally located, you're just minutes to major highways, shopping, dining, and everyday conveniences. Inside, the home impresses with a bright, open-concept design highlighted by vaulted ceilings and a dramatic second-floor loft overlooking the main living space, creating an airy, sophisticated atmosphere. Large windows throughout flood the home with natural light, enhancing the sense of space and warmth. The custom chef's kitchen is both stylish and functional, featuring quartz countertops, a walk-in pantry, abundant prep space, and a seamless flow between counters and centre island, ideal for entertaining or everyday living. The adjoining family room offers built-ins, a gas fireplace, and a walk-out to a private patio. The upgraded staircase with modern metal pickets leads to a versatile second floor with theatre room with built-in shelving, perfect for movie nights, a home office, additional bedrooms or lounge space. Designed with convenience in mind, the home offers up to four spacious bedrooms, including a main-level primary suite complete with a walk-in closet and a generous 5-piece ensuite bath. This is an ideal layout for those seeking the ease of main floor living. The unfinished basement offers outstanding potential, excellent for storage today and ready for your custom vision in the future. This is a rare opportunity to enjoy space, style, and turnkey convenience in a prestigious, maintenance-supported Ancaster community. (id:61852)
Royal LePage State Realty
7 - 127 Victoria Avenue S
Hamilton, Ontario
Bright and spacious 2-bedroom, 1-bath apartment located on the border of Stinson and Corktown. This move-in-ready unit features a modern galley kitchen with stainless steel appliances and gas range, ensuite laundry, high ceilings with pot lights, large windows, light flooring, and a newly renovated washroom. Convenient urban location within walking distance to Hamilton GO, transit, hospitals, and recreation centre. Water included. No private parking. Ideal for professional tenants seeking a clean, quiet, well-maintained home in a central location. (id:61852)
RE/MAX Escarpment Realty Inc.
Side Un - 14 Old Orchard Glen
Woodstock, Ontario
Beautiful, Well Maintained Unit In Side Split Bungalow Located In Quiet Neighbourhood, Separate Self Contained Side Unit With 2 Bedrooms And 2 Washrooms, Kitchen And Separate Laundry, Main Floor Contain Kitchen, Living, One Bedroom And Full Washroom. Basement Contains One Bedroom With 2 Piece Ensuite, Custom Closet And Laundry. Entrance From The Kitchen To The Personal Fenced Back Yard. Close To All Amenities, Malls, Transit, Schools And Major Highways. Perfect For young couple, professionals (id:61852)
Homelife Maple Leaf Realty Ltd.
Upper - 14 Old Orchard Glen
Woodstock, Ontario
Beautiful Property in a Prestigious, Quiet Neighbourhood. Spacious and well-maintained Upper level of a bungalow, filled with natural light from large windows, Property features generous living area, a family-sized kitchen with backsplash, and a separate dining area. The primary bedroom includes a closet and large window overlooking the backyard, while the second room has closet and big window overlooking front garden, big closets, one full and one 2 piece washroom, 2 Parking spaces, Garage space available as extra shared storage, Conveniently located close to all amenities, including malls, public transit, schools, and major highways. (id:61852)
Homelife Maple Leaf Realty Ltd.
717 Dolly Bird Lane
Mississauga, Ontario
Welcome To **717 Dolly Bird Lane** - A Smart, Value-Packed Opportunity In A Prime Mississauga Neighbourhood With Outstanding Flexibility For Today's Buyer. This Well-Laid-Out All-Brick, 3-Bedroom Semi-Detached Home Features A Welcoming Double Door Entry w/Spacious Foyer, Extended Driveway, And Convenient Garage Access From Inside, With Hardwood Flooring Throughout The Main And Second Levels For A Timeless, Low-Maintenance Finish. Enjoy Bright, Open-Concept Living With Generous Principal Rooms, Modern Lighting, And A Warm Fireplace Setting - Perfect For Everyday Comfort And Entertaining. The Functional Eat-In Kitchen Features Granite Countertops, And A Walkout To A Large Fully Fenced Backyard With A Concrete Patio, Creating A Great Space For Hosting, Kids, Or Pets. Head Downstairs To The Finished Basement With Excellent In-Law Or Multi-Generational Potential, Featuring A Bedroom Space, Recreation Area, Second Kitchen Setup, And A 3-Piece Bathroom - Ideal For Extended Family, Guests, Or Exploring Future Income Possibilities. Set In A Highly Connected Location Minutes To Highways 401 & 407, Heartland Town Centre, Highly Rated Schools, Parks, Transit, And All Daily Essentials - This Is A Home That Checks The Boxes For Both Lifestyle And Long-Term Investment Appeal. **Book Your Showing Today!** (id:61852)
Sutton Group-Heritage Realty Inc.
873 Gazley Circle
Milton, Ontario
Entire Home for rent with private backyard and indoor access to garage. Nestled in a desirable Beaty neighbourhood. This home directly faces a spacious walking trail and green space,featuring extended privacy and is on the Quietest Street. Welcoming Landscaped Front Yard and oversize porch will lead you to the Main Level with functional layout.Designated Dining Room,Great Room&Open Concept Kitchen with an option to walk out on backyard deck is most ideal for entertaining family/friends.2nd Level Features 3 Decent Size Bedrooms with Semi Ensuite and Walk in Closet in Primary Bedroom. PET FRIENDLY ! Bring your family and Enjoy~~~ (id:61852)
Jdl Realty Inc.
1308 - 260 Malta Avenue
Brampton, Ontario
Newly Built 1 Bedroom/1 Bath Condo at Duo Condos with spectacular views available for Sale. Open Concept, 9' Ceilings, Wide Plank Floors, Designer Cabinetry, Quartz Counters, New Stainless-Steel Appliances. This building features rooftop terrace with lounge, Gym, yoga Studio, party room, kids play area, BBQ Station, Sun Cabanas & Much more. Steps to Sheridan College, close to Major Hwys, Parks, Golf and Shopping. (id:61852)
Homelife/miracle Realty Ltd
333 - 250 Sunny Meadow Boulevard
Brampton, Ontario
Excellent Location !! Corner End Unit !! 2 Bedroom Condo Stacked Town House, Open concept & Bright With A Patio, Perfect For Small Family. Spacious Kitchen With Breakfast bar. 1 Parking included. Features w/ Visitor's Parking, No Stairs ,Ensuite Laundry ,Front Yard For Bbq, Few Mints To All Schools,Library ,Hospital, Banks , Plaza, Chalo-Freshco , Public Transit & Highway 410. (id:61852)
Royal LePage Ignite Realty
1907 - 234 Albion Road
Toronto, Ontario
Enjoy the rare convenience of two separate, underground parking spaces - a standout advantage as the only unit currently for sale across the three-building complex to offer it. This beautifully renovated 2-bed, 1-bath condo delivers everyday ease and long-term value. Inside, a stylish open-concept layout features wide-plank laminate flooring, a custom kitchen with stainless steel appliances, and a chic, fully renovated bath. Freshly painted, carpet-free, and filled with natural light, the suite extends to a private balcony with picturesque sunset views. Steps to transit, top-rated schools, Humber River trails, golf, the hospital, and major highways - a turnkey opportunity in a prime, commuter-friendly location. (id:61852)
Royal LePage Real Estate Associates
1204 - 86 Dundas Street E
Mississauga, Ontario
Situated at the prime intersection of Hurontario & Dundas in Cooksville, this stunning 1+Den, 2Bath condo combines modern design with unmatched connectivity. Offering 646 sq ft of interior living space plus a 30 sq ft balcony, this suite is thoughtfully designed for both style and function. The primary bedroom features a sleek ensuite, while the spacious den can easily serve as a home office or guest room. With 9-foot ceilings, floor-to-ceiling windows, and an open-concept layout, the home feels bright and inviting. The modern kitchen boasts built-in appliances, quartz countertops, and a matching backsplash, perfect for everyday living and entertaining.Enjoy views of the vibrant Cooksville neighbourhood and the convenience of being just minutes from the future Hurontario LRT & BRT stops, Square One, Sheridan College, UTM, and major highways (403, 401, QEW). This unit also comes with a locker for extra storage. World-class amenities include: 24/7 concierge, gym, outdoor terrace, cabana-style BBQ area, party room, and meeting rooms everything you need for modern urban living in the heart of Mississauga! (id:61852)
Royal LePage Signature Realty
24 Joymar Drive
Mississauga, Ontario
Set on an expansive lot in the heart of Streetsville, this impressive executive home with addition delivers space, style, and exceptional functionality in one of Streetsvilles most established neighbourhoods. Offering 5+1 bedrooms (Primary bedroom is conveniently located on the main level!) and 4 bathrooms, this open concept renovated residence has been thoughtfully updated with premium materials, including solid hardwood flooring and large-scale windows that bring in an abundance of natural daylight. 2 year old roof, 2 furnaces, 2 a/c units, 200 amp. service. This home features spacious, well appointed living and dining areas, complemented by a beautifully designed kitchen that caters equally to daily living and hosting guests. The intelligent floor plan flows effortlessly, creating a comfortable yet refined atmosphere throughout. The lower level is fully finished and accessible through a separate entrance, providing excellent flexibility. With an additional bedroom, kitchen and generous living space, it is ideally suited for multi-generational living, guest accommodations, or potential rental income. The landscaped yard is spectacular, enjoy summer nights on the patio in privacy on the extra large 60 by 151.33 foot lot. Enjoy a highly walkable lifestyle just minutes from the Streetsville GO Station, highly ranked Vista Heights Public School and Streetsville Secondary School, and the vibrant boutiques, cafés, and dining options along the historic main Streets. Both highschools in the area offer French Immersion programs. Meticulously maintained and completely move-in ready, this is a rare opportunity to own a substantial family home in a welcoming, well connected community. An outstanding offering in Streetsville on one of the most desired streets in the neighbourhood due to the many recent rebuilds. Joymar is one of the most prestigious streets in all of Streetsville as most homes have been rebuilt. Very flexible closing, early or late. Dare to compare! (id:61852)
Sutton Group - Summit Realty Inc.
Bsmt - 16 Cottontail Road
Brampton, Ontario
Well-maintained basement unit in a brick & stone Royal Park home on a quiet street. Bright layout with large lookout windows. Close to schools, woodlands, ponds, and nature trails. Tenant to pay 30% of utilities. Garage not included. (id:61852)
Century 21 Property Zone Realty Inc.
Gv-108 - 330 Princess Royal Drive
Mississauga, Ontario
Do not miss this well kept rarely offered Garden Villa, A ground Floor Suite Bosting Soaring 10Ft Ceilings, Kitchen With S/S Appliances, Backsplash, pendant Lights. A Spacious Den Large Enough To Fit A Bed, Large Private Terrace, 2 Entrances to Unit. Conveniently Located in City Centre and Footsteps to Sq 1 , Public Transit, YMCA, City Hall And All Amenities. Minutes To Go Transit And All Major Highways. (id:61852)
RE/MAX West Realty Inc.
17 - 3525 Brandon Gate Drive
Mississauga, Ontario
Welcome to Townhome Unit 17, Located on the East side of Goreway Drive, at 3525 Brandon Gate. This Home is strategically located close to schools, places of worship, shopping mall, library and transit. The basement is nicely finished with an adjacent room equipped for laundry facility. The main floor Living/dining room share the same type of laminate flooring. There is an updated powder room, and a renovated kitchen with modern cabinets, granite counter top, and a walk out to a privately fenced backyard, ideal for children to play. Throughout the second floor is laminate over hardwood. There are three spacious bedrooms, with large closets, and an upgraded bathroom. Other upgrades include recent gas furnace, AC, and thermal windows throughout. This home is priced right, and yes, your client should see it. (id:61852)
RE/MAX Champions Realty Inc.
358 Robert Parkinson Drive
Brampton, Ontario
Beautiful 4 Bedroom, 3 Bathroom Corner Unit for Lease!Sun-filled and spacious, this upper-level home offers 4 bedrooms and 3 bathrooms, perfect forfamilies seeking comfort and convenience. Available for immediate occupancy.Prime location close to amenities, transit, and schools - an excellent opportunity you don't want to miss! Tenants to pay 70% utilities (id:61852)
Century 21 Property Zone Realty Inc.
52 Grand Valley Drive
Brampton, Ontario
Well Renovated Detached Home Located On A large corner lot, in a Quiet, Family-Friendly neighbourhood. Featuring A Clean, Well-Maintained Exterior, This Home Has Been Recently Renovated Throughout With High-Quality Finishes And Attention To Detail. The Main Floor Offers Hardwood Flooring, Pot Lights Throughout, And A Long Open-Concept Living/Dining Area With A Walkout To The Backyard. Separate laundry for upper and lower floors. Includes 2 Existing Fridges, 2 Stoves, All Ceiling Light Fixtures. The Driveway offers 6 parking spaces. Walking Distance To Elementary, Middle, High Schools, And Catholic Schools. Move-In Ready. Large Garden Shed; Separate Entrance To Basement. (id:61852)
Royal LePage Flower City Realty
108 - 770 Othello Court
Mississauga, Ontario
Bright and well maintained entire spacious townhouse available for lease in a great family friendly Mississauga neighborhood. Updated kitchen with granite countertops and stainless steel appliances. Hardwood flooring on main level. Spacious primary bedroom with walk in closet and ensuite featuring soaker tub and walk in shower. Office or flex space on second floor landing. Generously sized bedrooms throughout, Unfinished basement with separate cold storage, ideal for extra storage. Patio overlooks a large landscaped common area. Visitor parking and mailbox steps from front door. Excellent location near Mavis and Derry. Walking distance to schools and parks. Minutes to Heartland Shopping Centre, Costco, Public Transit, and easy access to highway 401, 403, and 407. Approximately 15 minutes to airport. Garage and driveway parking included. Ideal family rental in a highly sought after location. (id:61852)
Spectrum Realty Services Inc.
3107 - 20 Shore Breeze Drive Se
Toronto, Ontario
Waterfront Condo With Breathtaking Unobstructed Views of Lake Ontario and Toronto Skyline. Corner Unit In Eau Du Soleil's Water Tower, 2 Bed + Tech 2 Bath, 840 Sq Ft. + 300 sqf Wrap Around Balcony. Perfect for End-User or Investors. Main BR boasts an en-suite with and walk-in closet, while the second 4 piece bathroom is a step away from the second bedroom. 9 ceilings, hardwood floors, quartz counters, 2 lockers. Top Tier Building Amenities including party Rooms, Rooftop lounges & BBQ area, Gym, Pool, Sauna, Kids Room, Theatre Rooms, Guest Suites, Boardroom, Cross Fit Room, Spinning Room, and more! Steps away from the marina or take a walk along the lake. Located near public transit hubs TTC & Go Train, surrounded by parks, retail shops, grocery stores, and much more, this apartment has access to the upper floor VIP resident's lounge. (id:61852)
Tfn Realty Inc.
208 - 50 Gulliver Road
Toronto, Ontario
Welcome to the Park View Towers at 50 Gulliver! Fully renovated, spacious 715sqft 1-bedroom unit near the highly sought-after Eglinton West corridor! Move-in-ready unit features modern finishes throughout: granite countertops, ceramic backsplash, rough-in for dishwasher ready to go, newer laminate floors (no carpet!), smooth ceilings throughout and a beautifully updated bathroom to modern standards. Original dining area has been smartly converted into a den/office - perfect for working from home, studying, or simply use as dining space. Enjoy the convenience of in-suite laundry and the bonus of two parking spots (one garage spot with garage door opener + one surface spot), plus additional storage in garage for seasonal items like winter tires. Large (19'05"x4'07") East-facing balcony, great for entertaining. Spacious principal bedroom accommodates King size bed with side tables, features double mirrored closet, large window and blackout curtains. Located on easy-to-access second floor (no elevator needed). Building offers maximum safety with 24-hour surveillance. Additional coin laundry room on main floor. Maintenance fees include heat & water. TTC accessibility at your doorstep, close to major highways, shops, parks, and schools - everything you need, outside your door. Affordable, stylish, and turn-key - a perfect fit for first-time buyers, down-sizers, or savvy investors. (id:61852)
Coldwell Banker The Real Estate Centre
15 - 78 Preston Meadow Avenue N
Mississauga, Ontario
Spacious, Large and Open Concept Stacked Townhouse, Approx. 1100 Sqft In Size, Engineered Hardwood Floor Throughout, Upgraded Kitchen W/ Quartz Countertop, and One Parking Spot Included. You Will Be Close to Square One, Public Transit, and Schools. Two Lower Level Bedrooms. (id:61852)
Royal LePage Signature Realty
905 - 1333 Bloor Street
Mississauga, Ontario
Welcome to Applewood Place! This beautifully fully renovated 2-bedroom condo offers over 1,000 sq. ft. of open-concept living space, combining modern finishes with exceptional natural light. The brand-new contemporary kitchen features stone countertops, stainless steel appliances and overlooks the spacious living and dining areas-perfect for both everyday living and entertaining. The fully renovated bathroom and new, elegant laminate flooring throughout complete this move-in-ready home. Enjoy a west-facing exposure with large windows that flood the unit with sunlight all day and deliver stunning sunset views, whether relaxing in the living room or stepping out onto your private balcony. Set on a generously sized property with abundant green space and unobstructed views, this condominium offers a peaceful, park-like setting. Residents enjoy an exceptional range of amenities, including a pool, sauna, exercise room and organized activities, fostering an active lifestyle and a strong sense of community. Conveniently located with easy access to public transit, Highway 401, and a wide variety of nearby shopping, dining, and everyday amenities. An outstanding opportunity to live in a stylish, spacious condo in a well-established and sought-after community. Note: Pink wall in dining room has been painted grey/white to match the rest of the home. (id:61852)
Right At Home Realty
31 Porter Drive
Orangeville, Ontario
Welcome home to this beautifully finished freehold townhome in a sought after Orangeville community, with no maintenance fees. Offering nearly 1,700 sq. ft. of bright, open living space with quality upgrades throughout. Enjoy an oversized kitchen with a large island, stainless steel appliances, and an inviting living area perfect for family gatherings. Features include oak staircase with iron spindles and upstairs laundry for added convenience. The finished lower level offers a second kitchen, 2-pc bath, and walkout to the backyard. (id:61852)
Century 21 Signature Service
19 Rowley Crescent
Springwater, Ontario
Welcome to 19 Rowley Crescent, Elmvale! Beautiful 4-bedroom family home located on a quiet crescent in a desirable neighbourhood. Features a cozy family room with gas fireplace and custom built-ins, plus a fully finished basement offering additional living space. Well-maintained property close to schools, parks, and local amenities. Move-in ready and perfect for growing families! (id:61852)
Century 21 B.j. Roth Realty Ltd.
31 Irene Drive
Barrie, Ontario
Well-Maintained All-Brick Bungalow Located In Desirable South Barrie. Features A Double CarGarage With Direct Interior Access. Bright, Open-Concept Design With Large Windows ProvidingExcellent Natural Light Throughout. Numerous Recent Improvements Including A Modern Shaker-Style Kitchen, Updated Flooring, Select Appliances, And More. Offers A Total Of 3+2 Bedrooms And 3 Full Bathrooms. Spacious Eat-In Kitchen With Walkout To A Fully Fenced Backyard Featuring Interlock Patio. The Finished Basement Includes A Second Kitchen, Two Additional Bedrooms, And Separate Laundry. Conveniently Located Near The GO Station, Public Transit, Shopping, Restaurants, Major Highways, And All Essential Amenities. (id:61852)
RE/MAX Your Community Realty
