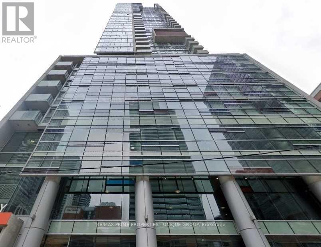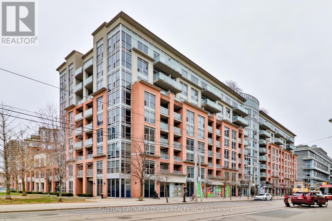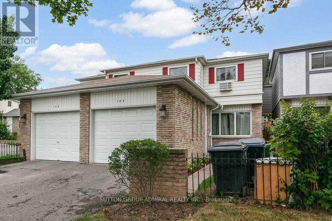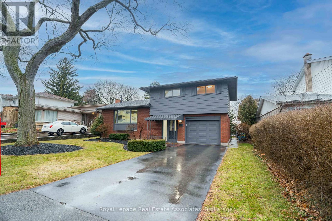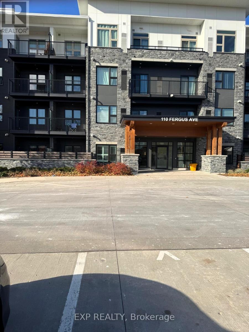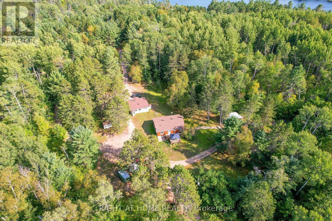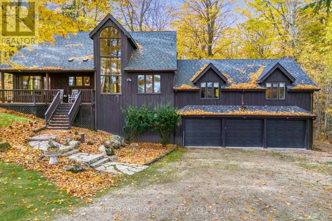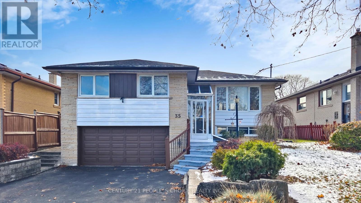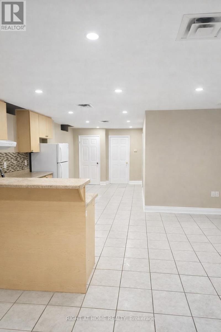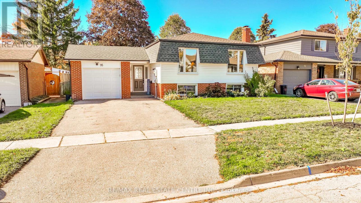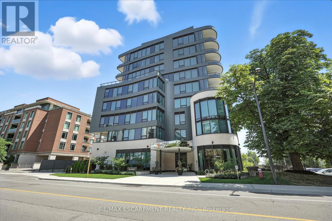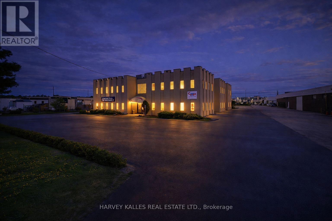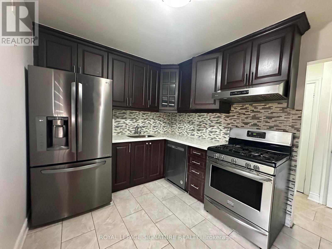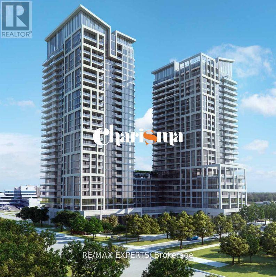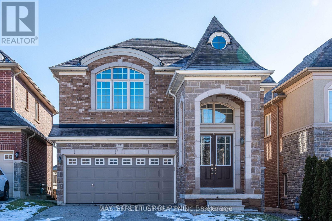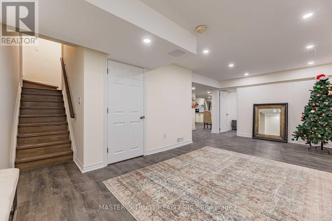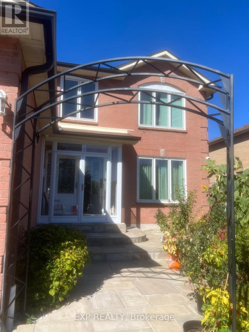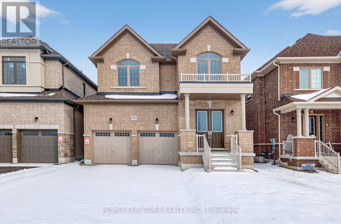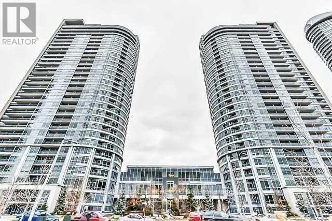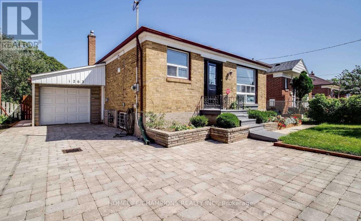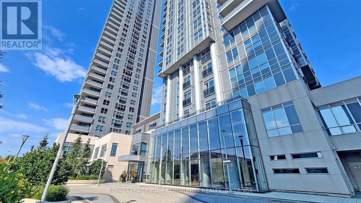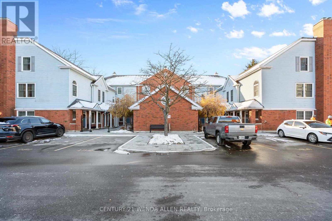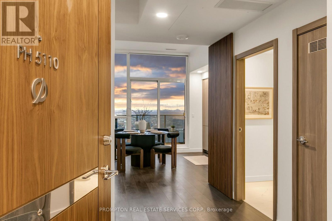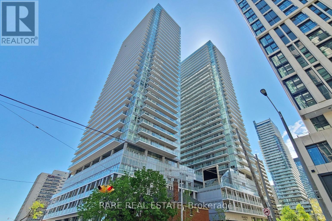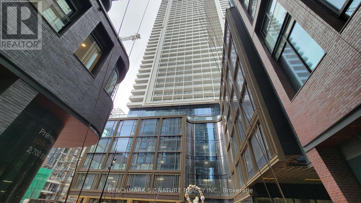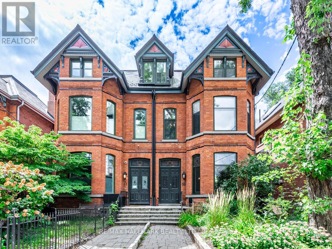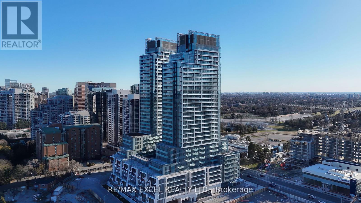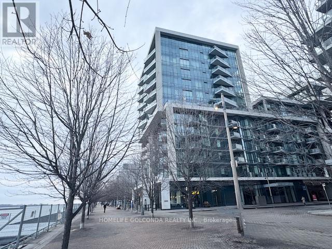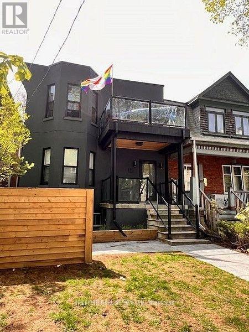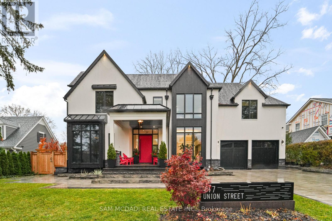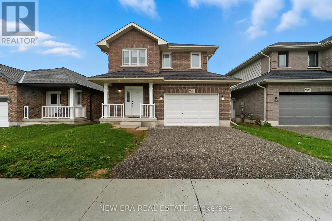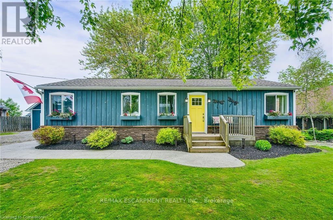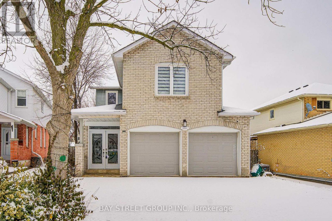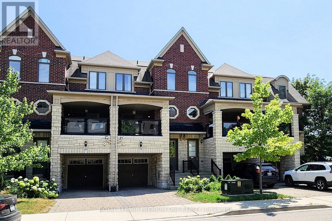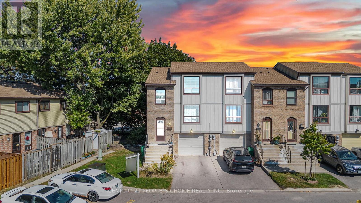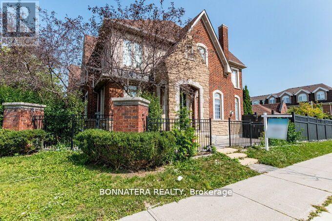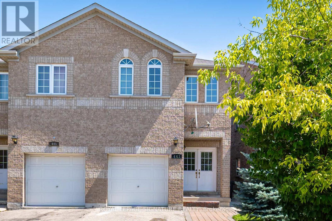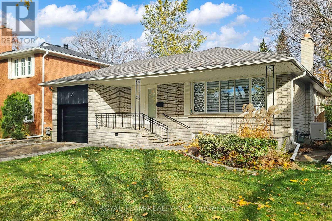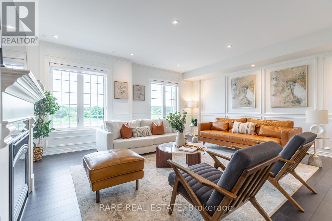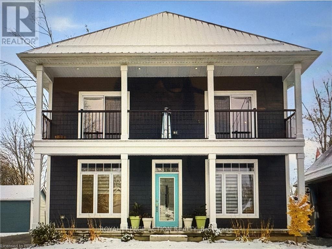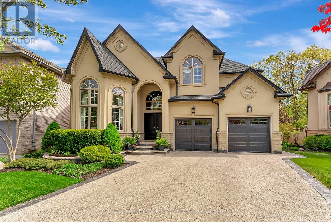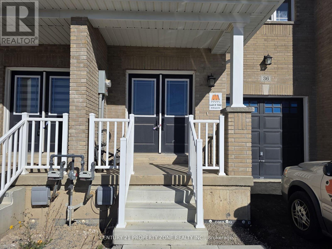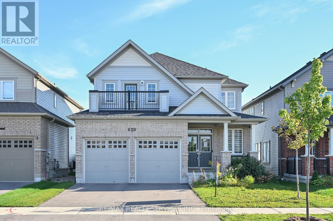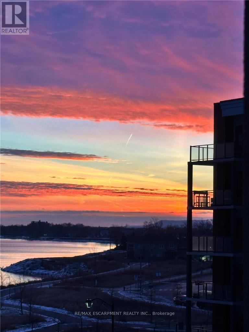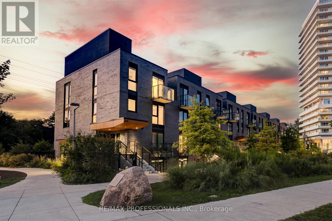2803 - 375 King Street W
Toronto, Ontario
Luxury Downtown Condo, Panoramic Cn Tower, City & Lake Views, Unfurnished, Very Large Unit Approx. 1358 Sq. Ft. + 2 Balconies, Se Corner Unit, Large 2 Split Bedroom + Den , Hardwood Floors Throughout, Floor To 9 Ft. Ceiling Windows, Luxury Kitchen Finishes Incl. Granite Counter Tops & Breakfast Bar. Master Walk-In Closet & Lrg Ensuite. In The Heart Of Trendy King West, Blue Jays Way, Entertainment, Fashion & Financial Districts, Theatres, Dining And Shopping. (id:61852)
RE/MAX Prime Properties - Unique Group
205 - 1005 King Street W
Toronto, Ontario
Well-Laid Out South Facing Suite In The Well-Located D.N.A. Of Liberty Village Shows Very Well. En-Suite Laundry. Access To Facilities (Party Room, Gym, Rooftop Deck And BBQ). Large Balcony Overlooking The Courtyard (Not Busy King St.). 24 Hour Concierge. Guest Parking. Tenant Is Responsible For Unit Hydro And Gas Costs. No Parking Space or Locker With This Unit. (id:61852)
Sutton Group Old Mill Realty Inc.
143 Torresdale Avenue
Toronto, Ontario
Superior Location For Nature, Parks Etc. Three Spacious Bedrooms. Feels Like Semi With Fully Fenced Patio And Two Gates/Exits To Back Yard. Finished Basement. Freshly Renovated With New Floors And Updated Bathrooms. Rear Opportunity For Nature Lovers Willing To Stay In The City. Huge Park Just Across The Road. Children's Playground/Splash Pad Within Walking Distance. Direct Bus To Finch Subway.Furnished. (id:61852)
Sutton Group-Admiral Realty Inc.
51 Delmar Drive
Hamilton, Ontario
Welcome home, to 51 Delmar Drive in the beautiful Buchanan Hamilton neighbourhood. This 3 bed 2 bath home resides in the most coveted of areas, as you find yourself surrounded within 2km of all the amenities you can think of, shopping, schools-private and public, St Joseph Hospital, Mohawk College etc. The large lot boasts a wonderfully manicured landscape with mature trees, and backing onto Hillfield Strathallan College adding to its privacy and prestige. Love natural light? You will get plenty of it here with large windows all around, including a huge bay window, and multiple sun tunnels. There are details galore in this almost 1800 square feet of beautifully updated living space including: New custom kitchen with quartz counters, deep farmhouse sink, peek-a-boo drawers, extra large pantry, black stainless appliances w/ gas stove, two bathrooms renovated top to bottom, Aria vents, new modern interior doors, trim and baseboards, pot lighting throughout, and tons of storage with 300sqft of additional crawl space. Enjoy many BBQs in your enormous and private backyard, or in the Sunroom for those bug free evenings! Roof done in 2016, Vinyl painted in 2022,New Electrical Panel 2022, Washer and Dryer both 2022, Kitchen & Bathrooms 2022/23. ** New flooring in main living spaces as well as basement renovation to be fully completed prior to occupancy** (id:61852)
Royal LePage Real Estate Associates
122 - 110 Fergus Avenue
Kitchener, Ontario
Stylish Hush Flats Building, Open Concept Layout Featuring 9Ft Ceilings, Stainless Steel App., Granite Countertops And Kitchen Upgrades, Located Near Shopping, Dining, Expressways ,Public Transit ,Walking Trails And Parks. This Gorgeous And Upgraded 1 bedroom Open Concept Condo is Perfect For First-Time Buyer or Investors. Features Include Upgraded Kitchen Cabinets With Quartz Countertops, Luxury Kitchen Backsplash, Vinyl plank flooring, Stainless Steel Appliances & Ensuite laundry. Do Not Miss Out On This Beautiful Unit. Book Your Viewings Today! (id:61852)
Exp Realty
618 Hwy 630
Calvin, Ontario
Fall in love with this Unique opportunity to own a 50-acre waterfront estate with 2 Houses. Features 1,000ft of private lake frontage in a peaceful, scenic setting just 25 minutes from North Bay and 15 minutes from Mattawa. Surrounded by lakes and located only 3 km off HWY 17, this property combines natural beauty with excellent functionality and year-round comfort & facilities. The main Residence is a beautifully maintained cedar-sided bungalow with a large deck & gazebo, offering 2100sqf of living space, 4 bedrooms-2 bathrooms, finished Basement with a private side entrance, is a potential for in-law suite. Recent upgrades include windows, attic insulation, venting, shingles, and a brick chimney. A high-efficiency heat pump system (rated to -31C) with 4 heads ensures cost-effective heating-cooling year-round. The second Home is a charming 900sqf two-bedroom bungalow, perfect for extended family, guests, or income potential. Both homes share a septic system, a well with purification system, strong water pressure with an efficient quiet pump. 200 AMP service, plus reliable Starlink and Shaw satellite connections. Adding to the appeal, the property includes a fully winterized Studio cabin & a Lakeside cabin awaiting completion perfect for guest retreats, creative spaces, or lodging potential. Large workshop & storage buildings provide excellent utility, while a private gravel and sand pit offers more value. The grounds are stunning, with towering trees & pines, 2 seasonal ponds, & scenic private roads & trails connect you throughout the property creating the feeling of your own park-like retreat. With hospitals, restaurants, shopping, and entertainment just a short drive away in North Bay or Mattawa, convenience meets tranquility. Whether you envision a family Compound for multi-generational living, and Eco-Retreat or an Investment with endless potential, this property delivers a rare opportunity to own a private slice of Northern Ontario paradise.Low property taxes. (id:61852)
Right At Home Realty
30 Big Tree Circle
Mulmur, Ontario
Your Private Forest Retreat Awaits! Nestled among towering hardwoods on a quiet cul-de-sac in an exclusive estate subdivision, this stunning 4,200 sq. ft. multi-level contemporary chalet offers the perfect balance of nature, luxury, and comfort. Just minutes from Mansfield Ski Club and the Mansfield Outdoor Centre, this spacious retreat is designed for family fun and year-round enjoyment. Step inside the classic open-concept A-frame great room, featuring cathedral ceilings, a 30' x 20' living space with a cozy fireplace, and expansive windows that frame enchanting forest views. The chef's kitchen boasts a center island with breakfast bar, built-in appliances, ceramic floors, and warm pine cabinetry, creating an inviting space for entertaining and everyday living. There's truly something for everyone here - gather for movie nights in one of two family rooms, unwind in the sauna, enjoy friendly competition at the horseshoe pit or cozy up by the fire pit under the stars. The property also features a 6-car, 3-bay garage with a drive-through bay, a large workshop/boot room, and parking for 10+ vehicles. With propane cooktop and BBQ hook-up, wood stove, and propane stove, this home blends rustic charm with modern convenience. Whether you're hosting a crowd or enjoying a peaceful weekend escape, this home offers breathtaking forest views from every room and an unparalleled sense of privacy. Only one hour from Toronto, yet a world away from the ordinary - discover your family's next chapter in this extraordinary Mansfield retreat! (id:61852)
Sutton Group Old Mill Realty Inc.
111 Britten Close
Hamilton, Ontario
Welcome to 111 Britten Close! This LEGAL DUPLEX offers a total of 5 bedrooms and 2 bathrooms across two self-contained units, making it an ideal choice for investors or multi-generational living. Converted into a legal duplex in 2020 with permits, this home combines modern updates with practical functionality. The main floor unit features 3 bedrooms and 1 bathroom, ensuite laundry, and updated kitchen equipped with stainless steel appliances and granite countertops. The large living room has a brick feature wall, and a separate dining room. Access to the huge backyard and garage is through the front foyer. The basement unit is completely separate with its own covered walkup entrance, and includes 2 bedrooms, 1 bathroom, ensuite laundry, a modern kitchen, as well as tons of storage in the unfinished utility room. Updates include: Roof (2020), AC (2022), Fresh Paint (2025), separate hydro meters for each unit, making it an investor's dream. Located in the sought after Rolston neighbourhood, its just minutes from parks, schools, and public transit, the LINC and more, offering both lifestyle and convenience. Whether youre looking for a mortgage helper or a fully income-generating property, this turnkey legal duplex offers endless potential. Dont miss out on this rare opportunity to own a legal income property in a sought-after location! (id:61852)
Rock Star Real Estate Inc.
35 Westhumber Boulevard
Toronto, Ontario
Welcome to this Beautiful Detached Raised Bungalow in the Sought After West Humber-Clairville Neighbourhood. This Home Offers so much Potentials. It features 3 Bedrooms & 2 Bathrooms, Stunning Curb Appeal, Double Car Garage and Plenty of Parking, Spacious Foyer, Bright & Open-concept Living Room & Dining Room with Walk-out to a Fully Fenced Backyard with Gorgeous 2 Tier Patio Deck, Renovated Kitchen, Lovely Sunroom, Perfect Extra Space for Entertaining. Plus, Huge Basement with Separate Entrance, Kitchen, Washroom & Ample Storage Space. It is conveniently situated near all Amenities like TTC, Schools, Shopping, Hi-Ways, Humber River Trail/Esther Lorrie Park, Plazas, Shops, Restaurants, Clinics, etc. (id:61852)
Century 21 People's Choice Realty Inc.
Basement - 621 Dixon Road
Toronto, Ontario
Bright & Spacious Newly Renovated Basement Apartment. Featuring an open-concept layout with modern finishes and a private separate entrance and reserved parking in lot. Unbeatable location with TTC at your doorstep and immediate access to Hwys 401, 427, and 27. Just 3minutes (2km) from Pearson Airport. This quiet, private unit is perfect for a professional, a small family, or a home-based business (Lease can be Residential or Office). (id:61852)
Right At Home Realty
95 Avonmore Crescent
Orangeville, Ontario
Spacious Raised Bungalow with Full Lower Level In-law Suite. Large Entry with Convenient Front & Back Access Doors. Great Potential For Extra Income. Open Concept Bright Main Living Area. Modern Kitchen with Quartz Countertops, Custom Cupboards & Tile Floor. Living & Dining Areas with 2 Lg Picture Windows, Pot Lights & Hardwood Floor. A Great Gathering Space for The Whole Family. Main Floor Hallway Pantry, Linen Closet & 4pc Bath. 3 Good Size Bedrooms with New Luxury Vinyl Flooring & Remote-Controlled Ceiling Fans. Basement with Full Modern Eat In Kitchen with Plenty of Countertop & Cupboard Space. Large Bedroom, 4pc Bath and Open Concept Living / Dining Areas with Bright Oversized Above Grade Windows that Bring In Lots of Natural Light. Fully Fenced Backyard with Side Gate Access, BBQ Patio, Garden Shed & Lots of Green Space for Family, Friends & Fur Babies. Mature Trees & Landscaping Providing Shade & Natural Beauty. 1 Car Garage w/ Opener & Remotes, Storage Loft, Work Bench & Man Door to Backyard. Many Recent Upgrades with Vinyl Flooring, Light Fixtures, Ceiling Fans, Main Floor Appliances/ Kitchen Faucet & Painted Throughout. Quiet Mature Treed Neighbourhood, Close to Many Amenities. Quick Access & Easy Commute from Townline to Orangeville Bypass and Hwy 10 or Hwy 9. Great Home, Property & Location, A Must See! (id:61852)
RE/MAX Real Estate Centre Inc.
102 - 55 Port Street E
Mississauga, Ontario
Port Credit's newest and most luxurious waterfront condominium development. Built by renowned builder 'Fram and Slokker' this exclusive 31suite building offers a rare opportunity to live at Port Credit's most desired lakefront address! The suite itself is approximately 1680 square feet with two parking spaces, 2 bedrooms and a den and features 10'6" high ceilings. Additional upgrades include an oversized 8' wide centre island, Miele built-in appliances, built-in closet organizers throughout, custom draperies and window coverings. Accent/Feature walls in foyer, primary bedroom, den and washrooms. Designer light fixtures, mirrors, and wall mounted toilet in powder room. Amenities include a massive lake facing terrace for residents with multiple seating areas (All heated). Communal BBQ ideal for 'al Fresco' dining with family and friends. Downtown Port Credit is a mere 2 minute stroll to many fine restaurants and cafes! Don't miss this unique opportunity to enjoy life at 55 Port Street! (id:61852)
RE/MAX Escarpment Realty Inc.
45 Bramalea Road
Brampton, Ontario
An exceptional opportunity to acquire a rare, income-producing industrial asset in the heart of Brampton, offering both immediate cash flow and significant redevelopment potential. The existing office building is well maintained, in excellent condition, and fully leased, providing strong in-place income from day one. The property is currently grossing close to $500,000 annually, representing a compelling 5%+ cap rate in a market where quality industrial product is increasingly scarce. Importantly, there are no long-term leases in place, offering flexibility for future repositioning, redevelopment, or value-add strategies without prolonged lease encumbrances. Beyond the current income, the true upside lies in the land. The site is significantly under-utilized and benefits from highly sought-after M2 Industrial zoning, one of the most versatile and in-demand designations in the Brampton market. This zoning supports a wide range of industrial and employment uses, making the property an ideal redevelopment or intensification play for investors and end-users alike. The surrounding area continues to experience strong momentum, with neighboring properties recently trading for substantial values, underscoring the long-term appreciation and redevelopment demand in this corridor. Industrial land of this caliber, with income in place and zoning already secured, is becoming increasingly difficult to replace. The location further strengthens the investment thesis. The property is within walking distance to Brampton GO, providing excellent transit connectivity for employees and tenants, and offers quick access to Highway 407, ensuring efficient regional and GTA-wide access. Opportunities that combine stable income, flexible lease structure, prime industrial zoning, and a high-growth location are exceedingly rare. This is a unique chance to secure a high-quality asset with multiple exit strategies in one of the GTA's most active industrial markets. (id:61852)
Harvey Kalles Real Estate Ltd.
115 - 16 Litchfield Court
Toronto, Ontario
3 Bed End-Unit Townhome steps to the Humber River! Move-in ready and updated! Featuring a modern kitchen with granite counters, gas stove & stainless steel appliances, pot lights, laminate floors, Nest thermostat. Spacious finished basement with kitchen + 3pc ensuite perfect for in-laws. Located with easy access to TTC, highways, schools, shopping, banks & parks. Rare offering functional, and one of the best values in the area! Great property for first time buyers or investors. (id:61852)
Royal LePage Signature Realty
222 - 9000 Jane Street N
Vaughan, Ontario
Charisma West Tower! One Bedroom Suite With Large Terrace! 9 Ft Floor To Ceiling Windows, Premium Finishes, Designer Kitchen W/Centre Island, Quartz Countertop, Backsplash, Full Size Stainless Steel Appliances Package, Grand Primary Bedroom W/Large Double Closet. Close To Vaughan Mills/Shopping, T.T.C., Subway/Transit. 5 Star Amenities-Grand Lobby, Outdoor Pool/Terrace, Party Room, Fitness Room & More! Extras: Stainless Steel Appliances, Quartz Counters. Open Concept Floor Plan, Premium Finishes Throughout. Laundry Rm W/Stacked Front Load Washer/Dryer. 1 Parking & 1 Locker. (id:61852)
RE/MAX Experts
471 Kwapis Boulevard
Newmarket, Ontario
This Beautiful 4Bedroom, 4Washroom Home in Woodland Hills. Spacious and modern layout. Highlights Include a Large Den That Can Serve As Office, A Master Bedroom With a Walk-in Closet and Ensuite bathroom, and Numerous Upgrades such Hardwood Floor, Fresh Paint, Pot light, Gas Fireplace, 9Ft. Ceilings, Walk-Out Garage, Main Floor Laundry ,Large Foyer, Large Kitchen W W/O To Deck & Gas BBQ, Stainless Appliances, Granite Counter Top. . Stainless Fridge, Stove, B/I Dishwasher, Front Loader Washer & Dryer, A/C, Hi Eff Furnace, Light Fixtures, Window Treatment, Water Softener, Gas BBQ, Garage Door Opener With Remotes, Air Purifier, Cold Cellar. (id:61852)
Master's Trust Realty Inc.
Bsmt - 233 Shelbourne Drive
Vaughan, Ontario
Furnished. Separate Private Entrance. Beautiful Apartment In Vellore Park! 2 Bedrooms. Spacious Family Size Eat-In Kitchen. Inviting And Bright Open Concept. The Most Soughtafter Location. Close To All Amazing Amenities Such As Transit, Hwys, Shops, Restaurants, Cafes, Community And Health Clubs, Cortellucci Vaughan Hospital, Parks, Schools (id:61852)
Master's Trust Realty Inc.
1 - 14 Griffiths Drive
Ajax, Ontario
Peaceful, practical, Pickering Village! This gorgeous 2-storey home has 2 rooms available for lease for wonderful professionals, students welcome. Located in Pickering Village, Ajax's historic main street, situated at the crossroads of Old Kingston Road and Church Street. Once an original Quaker Settlement from the 1800s, the area celebrates a mix of the old and the new, including local businesses, restaurants and pubs that have situated in historical buildings with unique architecture. The district is also home to the St. Francis Centre for Community Arts and Culture, a municipally-run theatre that provides arts and cultural events and experiences for residents and visitors. Furnished with all utilities included, there is parking available and a plethora of shops, restos, bars, Pickering Casino, Go Station and beuatiful parks and trails all walking distance from this friendly home. (id:61852)
Exp Realty
2271 Rudell Road
Clarington, Ontario
Brand New Home Never Lived With 4 Bedrooms 4 Wash Rooms. All The Rooms Have Closet, Beautiful Layout. Famous Builder. Close To Park, School, Shopping Centers, Library, Home Depot & NoFrills. (id:61852)
Homelife/future Realty Inc.
2721 - 181 Village Green Square
Toronto, Ontario
2 Beds, 2 Baths Tridel Condo With Unobstructed Views. 2 Full Washrooms. Spacious, Clean & Bright. Steps To Ttc, Hwy 401 & 404, Scarborough Town Centre. Centennial College & Ut Scarborough, Daycare, Schools & All Amenities. 24Hrs Concierge, Fitness Centre, Party Room, Visitor Parking, Etc. A Must See! (id:61852)
RE/MAX Excel Realty Ltd.
1263 Warden Avenue
Toronto, Ontario
Bright and well-maintained main floor featuring three generously sized bedrooms, ideal for families or professionals. This inviting unit offers a spacious living and dining area filled with natural light and a newly renovated kitchen with modern finishes, ample cabinetry, plus direct access to a huge backyard- perfect for relaxing and outdoor enjoyment. Conveniently located in a Prime Warden avenue area close to public transit, shopping, schools, parks, and all essential amenities, with easy access to major highways and commuter routes. A fantastic opportunity to lease a comfortable, updated home in a highly accessible neighborhood. Main floor only. Tenant to verify measurements and details. Non-smokers preferred. Landlord lives in basement. Tenants to pay 70% of all utilities. (hydro, heat, water). Internet not included. (id:61852)
Homelife/champions Realty Inc.
321 - 275 Village Green Square
Toronto, Ontario
Step into modern comfort in this bright 1-bed, l-bath suite at Avian 2 at Metro gate by Tridel. Boasting a well-designed open layout, large windows, and a contemporary kitchen with stainless steel appliances, this unit feels spacious and welcoming throughout. The main living area flows effortlessly to your Juliette balcony, perfect for sipping coffee or unwinding after a long day. Located in the vibrant Metro gate community, you'll enjoy easy access to Hwy 401, TTC, GO transit, Scarborough Town Centre, Kennedy Commons, parks, and everyday conveniences. Residents benefit from a full suite of amenities including 24-hour concierge, fitness centre, party and lounge spaces, and more - everything you need for a balanced and connected lifestyle right at your doorstep. Tenant to pay for hydro and water, internet included! (id:61852)
RE/MAX Your Community Realty
I-15 - 1659 Nash Road
Clarington, Ontario
2 Bedroom one level condo with walkout to a nice patio and view of the tennis courts. Updated kitchen with quartz counters, backsplash, pantry, and stainless steel appliances including an over range microwave. Combined living and dining rooms separated by a 3 sided wood fireplace. Primary bedroom has walk in closet and a separate sink/vanity area as well as a 4 pc semi ensuite bath. Bath has a newer unit that has a seat and massage jets in the seat and feet areas. Ensuite washer/ dryer in room off the bathroom. Unit is carpet free with laminate flooring throughout. Vacant so offers flexible closing. (id:61852)
Century 21 Wenda Allen Realty
Ph 5110 - 38 Widmer Street
Toronto, Ontario
[2-story Penthouse Suite] Central is a technological feat integrating innovative building, amenity and home features designed for the future. PH-5110 is a carefully-crafted 2-level residences on the 51st floor, with beautiful city and lake view, overlooking the city's vibrant core. It combines luxury and technology in the most exquisite form Featuring Miele Appliances, Calacatta Kitchen Backsplash And Bathrooms, Grohe Fixtures, Built In Closet Organizers And Heated Fully Decked Balcony, custom millwork and trims throughout. Close To Toronto's Premium Restaurants, Tiff, Queen Street Shopping And U Of Toronto. Steps To Path And St Andrew Ttc And Financial District. One EV Parking included with the unit. (id:61852)
Prompton Real Estate Services Corp.
2801 - 195 Redpath Avenue
Toronto, Ontario
Welcome To Citylights On Broadway South Tower. Architecturally Stunning, Professionally Designed Amenities, Craftsmanship & Breathtaking Interior Designs - Y&E's Best Value! Walking Distance To Subway W/ Endless Restaurants & Shops! The Broadway Club Offers Over 18,000Sf Indoor & Over 10,000Sf Outdoor Amenities Including 2 Pools, Amphitheater, Party Rm W/ Chef's Kitchen, Fitness Centre +More! 1+Den, 1 Bath W/ Balcony. North Exposure. Locker Included. (id:61852)
Rare Real Estate
1011 - 88 Queen Street E
Toronto, Ontario
Welcome To This Bright And Functional 2 Bedroom, 2 Bathroom Suite At 88 Queen Street East, Perfectly Suited For Students And Young Professionals Looking For Space, Convenience, And Downtown Connectivity. Featuring A Smart Layout With Two Full Bathrooms And Excellent Bedroom Separation, This Unit Is Ideal For Roommates Or Shared Living While Maintaining Privacy. The Open Living And Dining Area Creates A Comfortable Space For Studying, Working From Home, Or Relaxing, While The Practical Kitchen Offers Plenty Of Cabinet Storage And Everyday Functionality. The Primary Bedroom Includes A Private Ensuite, And The Second Bedroom Is Well-Sized And Served By A Full Second Bathroom-A Rare And Highly Desirable Feature In Downtown Rentals. Enjoy Access To Impressive Building Amenities Including A Fully Equipped Gym, Yoga Studio, Party Room, Social Lounge, And Outdoor Swimming Pool-Perfect For Both Wellness And Social Living. Located Steps To Queen Subway Station, Toronto Metropolitan University (TMU), Eaton Centre, Restaurants, Cafes, And Daily Essentials, With Easy TTC Access Making Commuting Simple And Efficient. (id:61852)
Benchmark Signature Realty Inc.
50 Rose Avenue
Toronto, Ontario
An exceptional and versatile triplex in the heart of Cabbagetown, offering the perfect blend of character, generous space, and outstanding investment potential. This grand, heritage-style home features over 3,600 sq ft above grade across three self-contained units, plus an additional 1,500+ sq ft in the basement. Whether you're seeking a spacious owner-occupied residence, a pure investment property, or the flexibility to combine both, this property checks all the boxes. Offering strong income potential in a high-demand rental area. Each unit includes a full kitchen, bathroom(s), and private living space, with charming architectural details throughout: high ceilings, original fireplaces, stained glass, classic hardwood floors, and large principal rooms. The expansive basement is currently configured as separate storage units, but offers exciting potential for a future unit addition or expanded living space over 1,500 sq ft to work with (floor plan attached).Live in one unit and rent the others, convert the entire home into your dream single-family residence, or maintain it as a cash-flowing investment with upside the choice is yours. Steps to transit, parks, shopping, top schools, and the downtown core, Great opportunity to own a substantial piece of Toronto real estate in a well-established and thriving neighbourhood. Floor plan attached (id:61852)
RE/MAX Hallmark Realty Ltd.
S1101 - 8 Olympic Garden Drive
Toronto, Ontario
Welcome to brand-new 1 + 1 bed & 1 bath M2M condo in the heart of North York, High Demand Yonge/Finch/Cummer Area. Functional Layout, Primary bedroom with 4 pcs Ensuite, Large Closet, Large sliding Door Walk out to the balcony, Open concept kitchen with S.S Appliances And Quartz Counter Top. Beautiful laminate floor throughout. An Excellent Walking Score With Enjoy Access To Amazing Amenities And Outdoor Pool. Walking Distance To Finch Station, H Mart(Coming To Groud Floor), Restaurants, Park, School, Hwy, Many Retail Shops And Much More! Superb Amenities: 24/7 concierge, business centre w/ boardroom, two-story fitness centre, saunas, private movie theatre, games room, landscaped terrace, infinity-edge pool, outdoor lounge & BBQ areas. 2 party rooms, 3 furnished guest suites. Move-in & Enjoy! (id:61852)
RE/MAX Excel Realty Ltd.
324 - 55 Merchants' Wharf Street
Toronto, Ontario
Welcome to Aqualuna at Bayside Toronto by Tridel , the Luxury waterfront living at vibrant east bayfront. This stunning suite with gorgeous unobstructed lake view and 2 Balconies. 2 Bedrooms plus Den,3 bathrooms, open concept layout for modern living, with1372 Sqft plus floor-to-ceiling windows, bright and spacious. 1 underground parking space include.Walking distance to Sugar Beach, Park, Extremely convenient location near George Brown College, Loblaws,LCBO, Ferry Terminal,St. Lawrence Market and the Distillery District.State Of The Art Amenities Including Party Room, Media Room, Rooftop pool and hot tub, BBQ areas, large exercise room, library, and 24 Hr Concierge. (id:61852)
Homelife Golconda Realty Inc.
203 - 15 Thorburn Avenue
Toronto, Ontario
Renovated boutique studio at 15 Thornburn Ave, Toronto. Studio 1 bath A/C with heat & individual control 2-burner cooktop & microwave. Welcome to 15 Thornburn Ave - a stylish and thoughtfully renovated boutique studio in the heart of Parkdale, one of Toronto's most vibrant and culturally rich neighbourhoods. This efficient and well-designed space offers comfort and convenience in a character-filled low-rise building, just steps from Queen Street West. Recently renovated with modern finishes and smart layout. Individually controlled air conditioning and heating for year-round comfort. Sleep 2-burner glass cooktop and built-in microwave - perfect for simply home cooking. Updated bathroom with clean, contemporary fixtures. Bright interior with large windows and stylish flooring. Ideal for singles, students, or young professionals. Utilities charged at a flat fee of $65 per month. Just steps from Queen West, this location offers unbeatable access to transit, nightlife, cafes, parks, and more. Parkdale is known for its artistic energy, diverse community, and laid-back urban charm. 1-minute walk to Queen streetcar. Quick ride to Liberty Village, downtown core, and Roncesvalles. Walk to grocery stores, pharmacies, and local markets. Diner at Grand Electric, Glory Hole Donuts, Mata Latin Kitchen or The Rhino. Grab a drink at Pretty Ugly, Pharmacy Bar, or Shangri-La. Explore nearby galleries, vintage shops, and independent boutiques. Minutes to Sunnyside Beach, High Park and Trinity Bellwoods. Bike-friendly streets and nearby trails. A boutique building in a trendy west-end location. Steps to shops, transit, parks and the lake. Ideal for urban dwellers looking for character and connectivity. Available immediately. (id:61852)
Freeman Real Estate Ltd.
417 Union Street
Oakville, Ontario
Welcome to 417 Union Street, an exceptional modern home nestled in the heart of prestigious Old Oakville. Completed in 2023, this one-of-a-kind residence blends modern farmhouse inspiration with refined contemporary and traditional design elements, creating a home that is both striking and timeless. The modern farmhouse exterior showcases clean lines, black-framed windows, and a harmonious mix of materials, complemented by a covered porch, professionally landscaped front and back yards, and a stone six-car driveway. The backyard offers a private retreat with a deck, stone patio, and custom garden shed. Inside, the home is filled with natural light and defined by a modern, sleek interior. Wide-plank engineered hardwood flooring, custom ceilings with integrated LED lighting, and large-format matte tiles elevate the main living areas. The chef-inspired kitchen features quartz countertops and backsplash, an oversized centre island, built-in Bosch appliances, and a convenient adjoining servery. A tiered maple staircase with glass railings leads to the upper level, where skylights continue the home's bright and airy feel. The expansive primary suite spans over 700 square feet and offers two walk-in closets and a luxurious five-piece ensuite with double vanity, freestanding tub, and glass-enclosed rainfall shower. Three additional bedrooms each include their own custom three-piece ensuite with modern walk-in showers. The fully finished lower level adds outstanding versatility with a second kitchen, large recreation room, two additional bedrooms with ensuites, and a powder room. Additional highlights include an elevator servicing all three levels, 10-ft ceilings on the main and lower levels, pot lights, blackout blinds, built-in speakers, and a security system. Ideally located minutes from Lake Ontario, parks, trails, Oakville GO, the QEW, and top-ranked schools including Appleby College, this home delivers modern luxury, thoughtful design, and an exceptional lifestyle. (id:61852)
Sam Mcdadi Real Estate Inc.
907 Bramford Terrace
Peterborough, Ontario
Welcome to your stylish newly built detached home with finished basement in desirable Lily Lake community with plenty of outdoor activities in the area and close to shopping, dining and entertainment. This 2900 sq ft home boasts 9' ceilings, and plenty of windows for lots of natural light. Walk into the grand foyer with marble tiles and large closets for plenty of storage for your busy family. The open concept living dining and kitchen with ample quartz countertops and an island is perfect for entertaining and quality family time. All high end appliances, custom window coverings and light fixtures are included. The main level has hardwood flooring throughout and upgraded crown moulding with a cozy gas fireplace for cold nights or if the power goes out. The lower level has 2 bedrooms, a 4 pce bath and a family/recreation room all with upgraded windows for multifamily or multigenerational living.Head on up to the 2nd floor primary bedroom with a spacious 4 pce ensuite and large walk in closet. This floor features a large laundry room with a sink, window and high efficiency washer and dryer which are also included. There are 3 more bedrooms which are a generous size on this floor and a main bath. For music lovers this home has upgraded speakers built into the living room, primary bedroom incl ensuite and back deck. Peace of mind is priceless with the Tarion warranty that comes with this home. Offers welcome anytime but remember if you love it you better put an offer on it!! (id:61852)
New Era Real Estate
8 Beach Road
Haldimand, Ontario
Three-bedroom, four-season home with detached two-story garage, ample parking, backyard, and located a one-minute walk to the beach. See attached building permits for the new home construction in 1997. Then, in 2018, a two-story professionally built garage was constructed and features 60-amp electrical, automatic garage door opener, concrete floor & an incredible 2nd floor loft space with tons of windows. This bungalow includes hardwood floors, a modern kitchen with gas stove, fridge, and dishwasher, walkouts to both front and rear decks, central air conditioning, gas furnace heating, in-suite laundry, and a full bathroom with bathtub. Situated on a 90 ft x 90 ft mature lot with no rear neighbors on a quiet cul-de-sac. Walking distance to Lake Erie's pebble stone beach and the boat launch Restaurants and Mohawk Marina. Located a few minutes' drive from Dunnville or Port Colborne for shopping, and approximately one hour from Hamilton. Area amenities include fishing on Lake Erie, local hiking trails, and proximity to Rock Point and Long Beach Conservation Areas. Property is serviced by Xplornet high-speed fibre optic internet, natural gas heating, fresh water cistern, and a separate holding tank for wastewater. Gas furnace and central AC unit installed in 2022; shingles replaced in 2018. No rentals - water heater, furnace, and AC are all owned. (id:61852)
RE/MAX Escarpment Realty Inc.
2183 Margot Street
Oakville, Ontario
Beautifully renovated top-to-bottom with a modern look in family-friendly River Oaks. Over 3,000 sq ft of total living space. Main floor features a spacious layout with living room, family room, dining room, and a custom gourmet kitchen with built-in stainless steel appliances and granite counters. Oak hardwood floors, LED pot lights, wrought-iron staircase, upgraded double-door closets, and more. Second floor offers 4 spacious, bright bedrooms with great natural light. Finished basement adds a 5th bedroom with a 3-pc glass-shower ensuite. Great school zone and close to anywhere. Major updates include new roof (2025) with 10-yr warranty, new furnace (2023), and new heat pump (2023). (id:61852)
Bay Street Group Inc.
71 Dryden Way N
Toronto, Ontario
Welcome to 71 Dryden Way A sun-filled living space in this beautifully upgraded executive freehold townhome, ideally located on a quiet, low-traffic street in the desirable Richview community. Designed with both style and function in mind, the home features a chef's kitchen with an oversized island, perfect for cooking, gathering, and entertaining. The spacious living room opens to a sunny deck and a fully fenced backyard, ideal for outdoor relaxation and hosting. A versatile Rec room on the ground level offers the perfect space for a home office, gym, or guest suite. Upstairs, discover three generously sized bedrooms providing plenty of comfort and room for the whole family. Thoughtfully laid out, this home includes parking for three vehicles and a private storage unit in the garage. Located close to parks, public transit, top-rated schools, and shopping, this move-in-ready home blends convenience, comfort, and contemporary living. (id:61852)
Royal LePage Premium One Realty
51 Mcmullen Crescent
Brampton, Ontario
Perfect for First-Time Buyers! This bright and stylish 3-bedroom end-unit townhome offers incredible value in a quiet, family-friendly community. Enjoy a modern kitchen with stainless steel appliances and a walk-out basement that leads to your own private backyard ideal for summer BBQs or relaxing weekends. Located close to top-rated schools, parks, trails, and everyday conveniences. Transit is just steps away, with quick access to shopping, GO Station, highways, and local restaurants. A fantastic place to start your homeownership journey! (id:61852)
Century 21 People's Choice Realty Inc.
346 Hunter Street W
Hamilton, Ontario
Detached century home in the Locke Street neighbourhood. Located steps from shops, cafes, and restaurants on Locke Street South. Main floor features open-concept living and dining areas, an eat-in kitchen, and main-floor laundry. Upstairs offers a primary bedroom with walk-in closet, a second bedroom, and full bath. Side yard and driveway parking. Walk to GO station, quick access to Highway 403. Updated gas furnace, 100 amp electrical panel, and copper wiring. (id:61852)
RE/MAX Escarpment Realty Inc.
4991 Middlesex Gate
Mississauga, Ontario
Bright & Spacious Corner Townhouse in a very convenient location. Walking Distance to PopularMississauga Retail Hub & Schools, 5 Mins Drive to Erin Mills Mall, Credit Valley Hospital, &Highway. Beautifully Upgraded Kitchen and Washrooms. California Shutters, Gas Stove, Food WasteDisposer. Laundry on Main Level. Lots of Upgrades throughout. 2 Extra Bedrooms and Rec room in theBasement. 2 Parking in Garage & 2 Parking on Interlocking driveway. Great For a growing Family! (id:61852)
Bonnatera Realty
443 Comiskey Crescent
Mississauga, Ontario
Welcome to this elegant 4-bedroom semi-detached home located in the heart of Meadowvale Village-one of Mississauga's most desirable communities. Thoughtfully designed for modern family living, the main floor features a bright, open-concept layout with 9 ft ceilings, hardwood flooring, and upgraded light fixtures. The spacious great room is filled with natural light and overlooks a private, landscaped backyard. A stylish kitchen with stainless steel appliances and a breakfast area offers direct access to the outdoor space. Upstairs, the primary suite includes a walk-in closet and an upgraded 3-piece ensuite, while three additional bedrooms provide generous space and comfort, along with a very functional second bathroom. The finished basement-with a separate side entrance-offers a complete living unit with its own kitchen, living room, and bathroom, ideal for in-laws or potential rental income (retrofit status not guaranteed by seller/broker). Conveniently located just minutes from Highways 401,403, and 407, Pearson Airport, major shopping centres, and the future Hurontario LRT (2026).Surrounded by top-rated schools, parks, and places of worship, this home delivers the perfect blend of style, space, and location. (id:61852)
Royal LePage Signature Realty
37 Markland Drive
Toronto, Ontario
Welcome To This Stunning Fully Renovated Top-to-Bottom 3+2 Bedroom Bungalow Offering Over 2,400 Sq Ft Of Exceptional Living Space. Finished to the highest standards, this home features pot lights throughout, an outstanding modern kitchen with top-of-the-line appliances, quartz countertops & backsplash, and a breakfast bar. The open-concept living & dining area boasts a large picture window that fills the space with natural light. A main-floor office is perfect for working from home or can be used as a study. The primary bedroom includes a 4-pc ensuite, while the second bedroom offers direct access to a beautiful private deck. A 5-pc main bathroom completes the main level. The fully renovated lower level, accessible through a separate side entrance, provides excellent additional living space with modern kitchen, 2 bedrooms, a 4-pc bathroom, and a generous recreation/living area - ideal for extended family. Additional convenience includes direct access to the backyard through the garage. Electric Car Charger.Approved building permit for the second floor addition is available. This home is truly move-in ready - spotless, elegant, and meticulously finished throughout. (id:61852)
Royal Team Realty Inc.
483 Terrace Way
Oakville, Ontario
Escape to your dream home in this expansive 3-storey freehold townhouse, offering over 2,518 square feet of above-ground living space and the feel of a semi-detached home. Immerse yourself in a world of bright, airy living spaces accentuated by unobstructed views throughout. Unwind with beautiful parks nearby, perfect for nature walks or picnics. Entertain effortlessly inthe open concept layout, where high ceilings and pot lights enhance the spacious feel. Unleash your inner chef in the luxurious eat-in kitchen, boasting a generous island, quartz countertops, a large walk-in pantry, coffee station, and premium stainless steel appliances including a gas stove. Charming French doors lead to a private balcony, perfect for extending your living space outdoors. The open plan flows into the oversized living room showcasing an electric fireplace adding cozy ambience, wainscoting and open views. Upstairs, you'll find a haven for relaxation with three spacious bedrooms, a full bathroom, and a separate laundry room. The master suite retreat features a private 4-piece ensuite with a soaker tub and a large walk-in closet, ensuring ultimate relaxation. This versatile living space caters to your needs. An additional room on the main street level adjacent to a full bath offers wonderful flexibility as a spacious fourth bedroom with plenty of natural night (potentially as an in-law suite space) or perhaps a private office for work-from-home life. Basement offers lots of potential. Two main entrances offer added convenience, with direct access to the garage from the laundry room. Additional features include premium window coverings throughout,Quartz countertops, Wainscotting in office and living room as well as stairway space, upgraded lighting, new carpets (2023), and an EV charger plug done to code. Don't miss this opportunity to own this exceptional, well maintained home! (id:61852)
Rare Real Estate
8 Arnold Street
Norfolk, Ontario
Luxury Meets Laid-Back Beach Living ?? Just a 5-minute stroll to the sandy shores of Turkey Point, this breathtaking 2020 custom-built home blends modern luxury with the easy charm of beachside life. From its metal roof and premium PVC siding to the detailed craftsmanship throughout, this home was built to impress-and built to last. Step inside and fall in love with the grand open-concept design, soaring 19' ceilings, and in-floor heating that keeps every step warm. The chef's kitchen is a true showpiece, featuring high-end Thermador appliances, a massive 9'x4' island, and the perfect flow for entertaining. Gather around the fireplace, enjoy dinner with friends, or take your morning coffee to the sunroom and listen to the sounds of nature. The main floor primary suite feels like a luxury retreat with its private spa-inspired ensuite and walk-in closet. Upstairs, two spacious bedrooms and a 4-piece bath offer the perfect space for family or guests. Outdoor living is simply unmatched-relax on the covered porch, unwind on the upper balcony, or cozy up by the fireplace in the 4-season sunroom. The detached 1.5-car garage includes a 9.5' covered carport and a beautiful 504 sqft bachelor apartment (bunkie) with separate access-ideal for guests or extra income. Every inch of this property exudes quality, style, and attention to detail. Homes like this rarely come available in Turkey Point. Come see what modern beach living really feels like-this one will take your breath away. (id:61852)
Royal LePage Action Realty
46 Orr Crescent
Hamilton, Ontario
Custom-Built Luxury Home | Original Owner | Ravine Lot | Gate Way to wine country. Welcome to this stunning custom-built luxury residence offering just under 5,000 SF of living space, meticulously maintained by the original owner and ideally situated on a premium ravine lot with breathtaking panoramic views of Lake Ontario. The main floor features foyer, elegant living and dining rooms, and a cozy family room with a gas fireplace and den/office. The gourmet kitchen boasts Jenn-Air appliances, a walk-in butler's pantry, built-in coffee station, granite countertops and walkout to a backyard oasis. Enjoy outdoor living with professionally landscaped front and rear yards, with a two-tier deck, hot tub, sitting area, fire pit and a 20x40 inground saltwater pool-perfect for entertaining. A convenient laundry/mudroom with garage access and a 2-piece bath complete the main level. Upstairs, you'll find a luxurious primary suite with a 6-piece ensuite and walk-in closet. The second and third bedrooms share a stylish Jack & Jill 4-piece bath, while the fourth bedroom has access to a 3-piece bathroom. The finished basement offers exceptional additional living space with 9-foot ceilings, spray foam insulation, two bedrooms, a 3-piece bathroom, and a large recreational room with an electric fireplace-ideal for guests or extended family. Pool 2019, Furnace & A/C 2018 Truly a rare opportunity to own a one-of-a-kind home that blends luxury, privacy, and captivating views. (id:61852)
Coldwell Banker Community Professionals
36 Bruton Street
Thorold, Ontario
Welcome to your dream home in Thorold! This stunning freehold townhome is perfectly situated ina vibrant, family-friendly neighbourhood and offers the ideal blend of comfort, style, andconvenience. Thoughtfully designed and beautifully maintained, it features a spaciousopen-concept main floor with a bright and inviting layout, perfect for entertaining or relaxingwith family. The modern kitchen boasts quality finishes, ample cabinetry, and a functionaldesign that will impress any home chef. Upstairs, the primary bedroom serves as a privateretreat with a luxurious ensuite bathroom and a large walk-in closet, while the convenientsecond-floor laundry adds ease to your daily routine. Each additional bedroom is generouslysized, providing comfort and flexibility for family, guests, or a home office. The fullbasement offers endless potential-ready to be finished as a cozy family room, gym, orentertainment space to suit your lifestyle. Nestled in the newer section of the Thoroldcommunity, this home is just steps from Lake Gibson and a short drive to local amenities,schools, parks, and major highways, offering the perfect balance of tranquility andaccessibility. Don't miss this opportunity to own a beautiful, move-in-ready townhome in one ofThorold's most desirable neighbourhoods-schedule your private viewing today! (id:61852)
Century 21 Property Zone Realty Inc.
620 Mcmullen Street
Shelburne, Ontario
**This one checks all the boxes! ** IMAGINE.....Nearly 3,000 sq ft of Luxury Living with No homes behind! ** Welcome to 620 McMullen St. This spacious 4-bedroom, 4-bath detached home offers 2958 sq ft of living space on a premium 40 x 121 ft lot with no homes behind. Located in the desirable New Highland Village Community of Shelburne. This home has an amazing floor plan with a main level office and combines modern features with a family-friendly design.The inviting covered front porch and 9 ceilings set the tone as you enter a bright and spacious foyer with walk-in closet. A main floor office provides the perfect space to work from home. The family-sized kitchen boasts an oversized island, walk-in pantry, and large breakfast area with an oversized sliding door leading to the fenced yard and deck perfect for entertaining. The open-concept layout overlooks the family room with a cozy gas fireplace. The main level also offers a large side window with potential for a separate entrance to the basement. A convenient entry from the garage adds everyday ease.Upstairs, discover 4 generous bedrooms and 3 full baths. Two bedrooms enjoy their own private ensuites. The massive primary suite features elegant double door entry, walk-in closet, and a spa-inspired ensuite with soaker tub and glass-enclosed shower. Bedroom 2 includes a 4-piece ensuite and double closet. Bedroom 3 has a large double closet, and Bedroom 4 offers a walk-in closet and walkout to a private balcony. An upper-level laundry room makes daily life effortless.The full unspoiled basement with egress windows awaits your finishing touches, ideal for future living space or in-law potential.This spacious, well appointed home is designed for comfort, convenience, and your family. A must see. Book Your viewing today! (id:61852)
RE/MAX Realty Services Inc.
434 - 101 Shoreview Place
Hamilton, Ontario
RARE OPPORTUNITY: 4TH LEVEL DIRECT WATERFRONT UNIT. This unit offers a 668 sq. ft. open-concept layout featuring floor-to-ceiling windows with direct lake views and stunning upgrades throughout. Unlike the standard builder basics, this property includes: Upgraded Kitchen & Bathroom: Quartz countertops and a subway tile backsplash. Premium Appliances: Upgraded fridge, stove, built-in microwave, and dishwasher and front loading washer & dryer. Modern Enhancements: NEW HVAC unit June 2025, upgraded lighting, and custom motorized/remote-controlled window treatments. Functional Space, the den has been converted into a 2nd bedroom, the unit includes in-suite laundry, one locker and one underground parking space. Residents can also enjoy fantastic building amenities, such as a gym, a party room, and a rooftop terrace with panoramic views of Lake Ontario. Ideal Location, Near Highways/Red Hill Expressway, Costco, Restaurants, Hamilton Hospitals. Just steps to Beautiful Waterfront Trails, Fifty Point Conservation Area this location is ideal for both commuters and nature lovers. Note photos from previous listing. Freshly painted throughout. (id:61852)
RE/MAX Escarpment Realty Inc.
160 Anne Street
Niagara-On-The-Lake, Ontario
This beautifully maintained 1.5-storey townhouse offers an idyllic retreat amid tree-lined streets, boutique shops, and the gentle allure of Lake Ontario's shores. Spanning 2,179 square feet plus a finished basement, the home boasts dual access from the street for easy convenience and a private driveway on the opposite side making it one of the most desirable units in this exclusive enclave.Step inside to discover a spacious main floor designed for effortless living, featuring a luxurious primary suite, an inviting living room, formal dining area, and a gourmet kitchen crowned by soaring vaulted ceilings that flood the space with natural light. Upstairs, two additional bedrooms provide ample room for family or guests, while the fully finished basement expands your options with a cozy extra bedroom, full bathroom, and expansive recreation room perfect for gatherings or relaxation. (id:61852)
Flynn Real Estate Inc.
Th3 - 10 Brin Drive
Toronto, Ontario
The Best Premium Corner Unit At The Kingsway by the River Townhomes! Bright and Sunny this new space is yours to craft to your liking! Discover the perfect blend of style and comfort in this wonderful 3-bedroom, 2-bathroom, 2-storey stacked condo townhome with a spectacular unabstracted view from the roof top terrace, walking distance to the best school in Etobicoke, outdoor pool, shops, caffe, restaurants and nearby subway. Featuring open-concept floor plans and a terrace this home is ideal for young professionals and growing families alike. Step into a luxurious living space with roller blinds and an upgraded kitchen featuring integrated fridge cabinetry and a beautiful kitchen backsplash, adding a touch of elegance and sophistication. Freshly painted, and brand new carpet on the stairs. These premium upgrades set this unit apart from others the moment you enter your new home. Find your dream home, thoughtfully designed to meet all your needs, and experience a reunion with the living space you'll truly love. (id:61852)
RE/MAX Professionals Inc.
