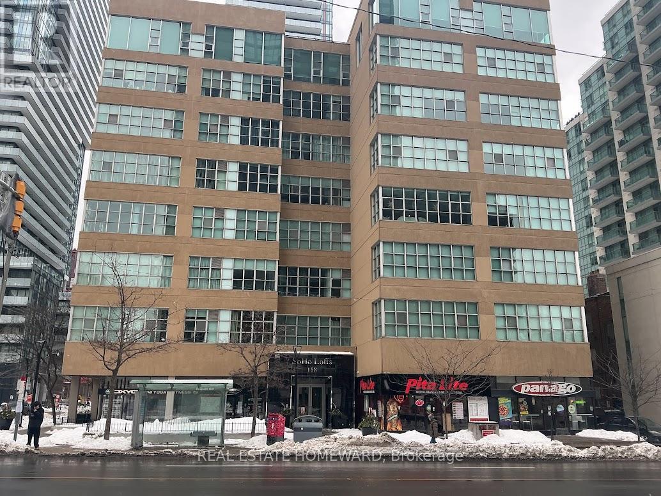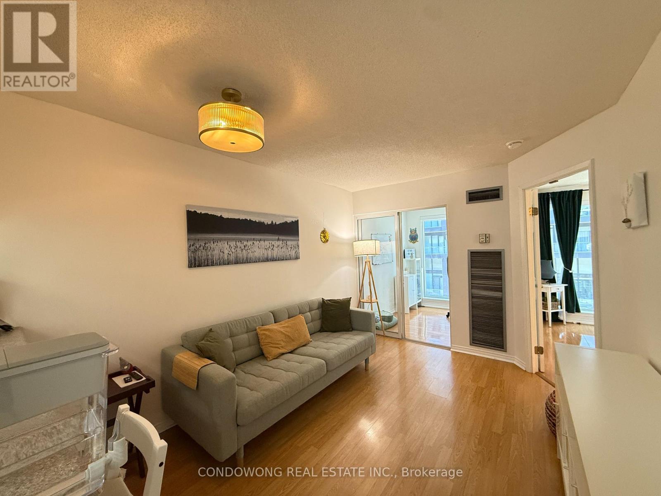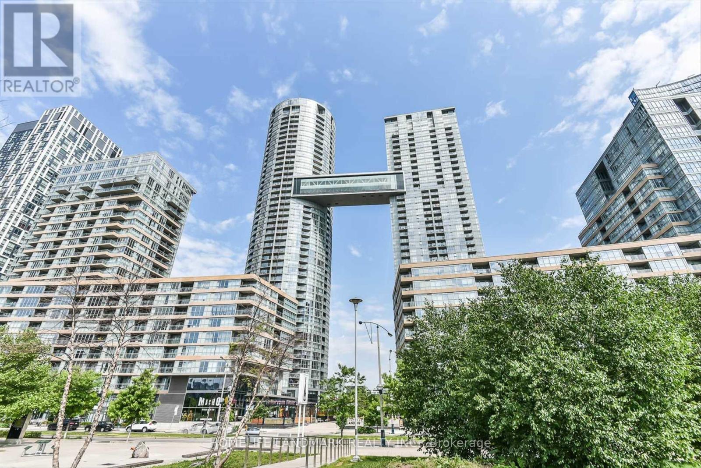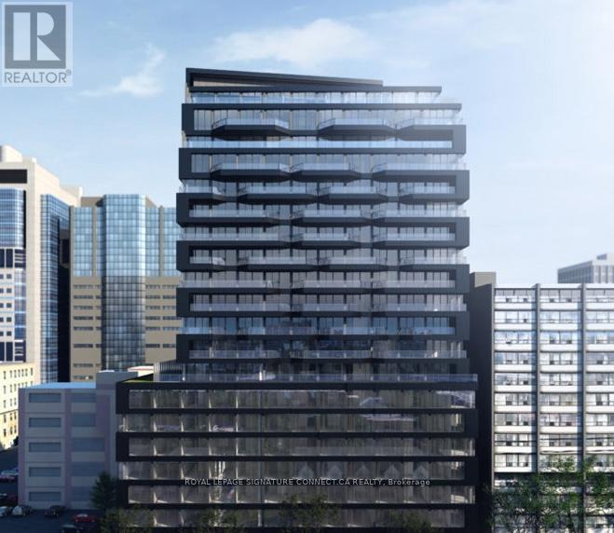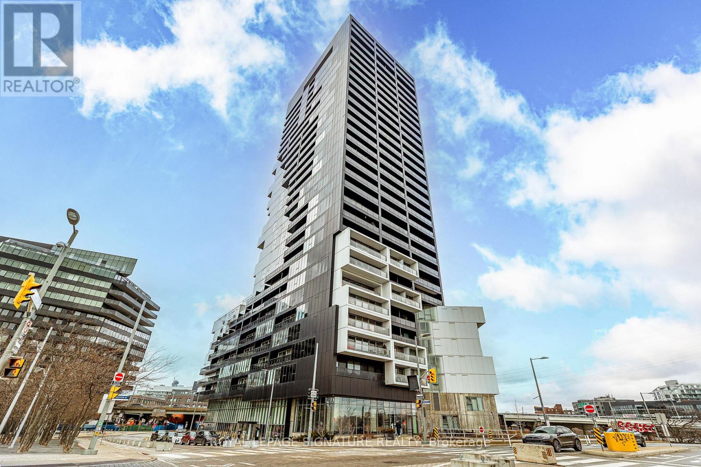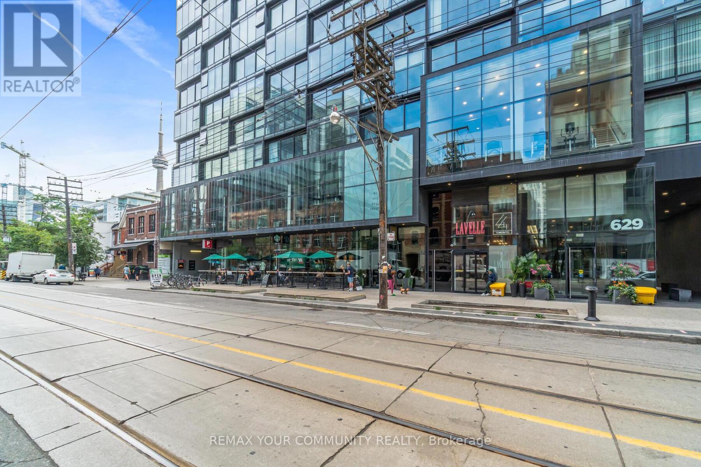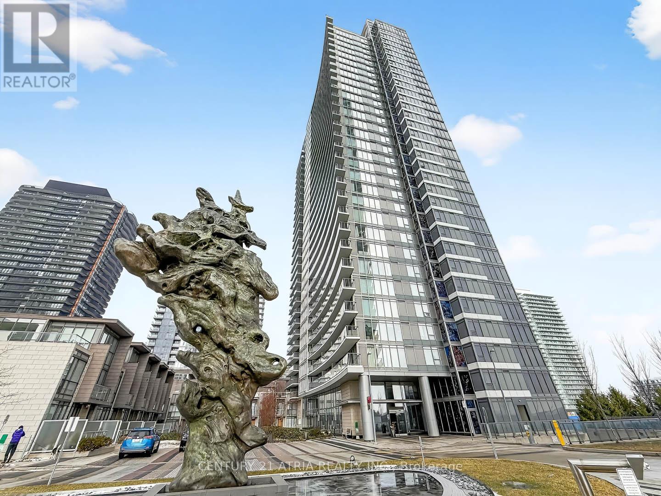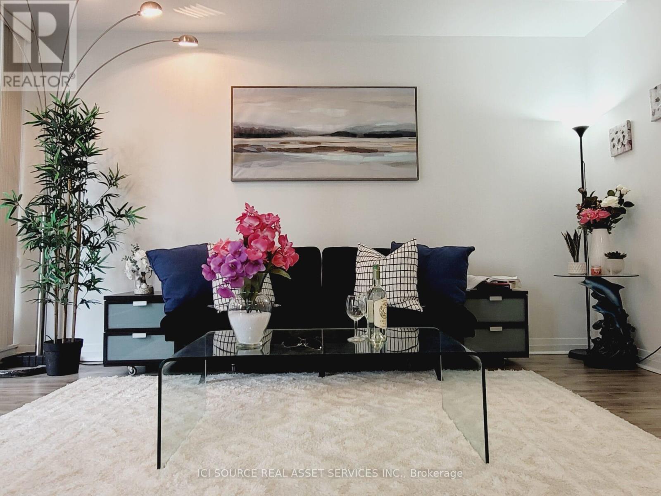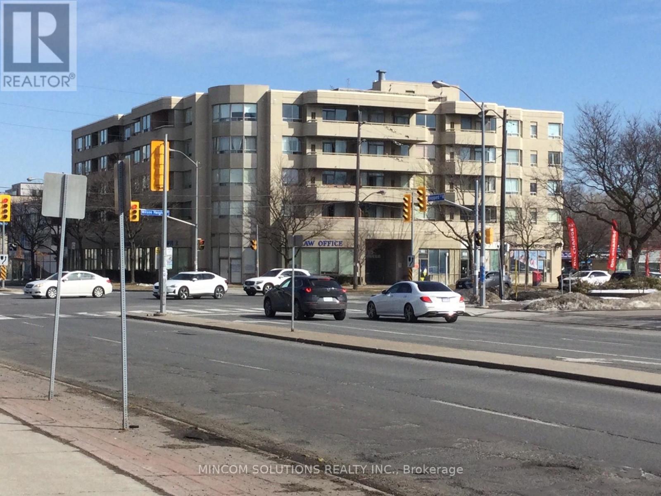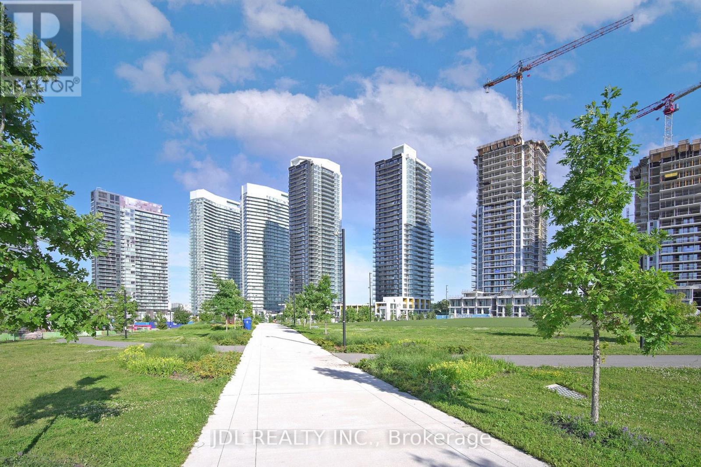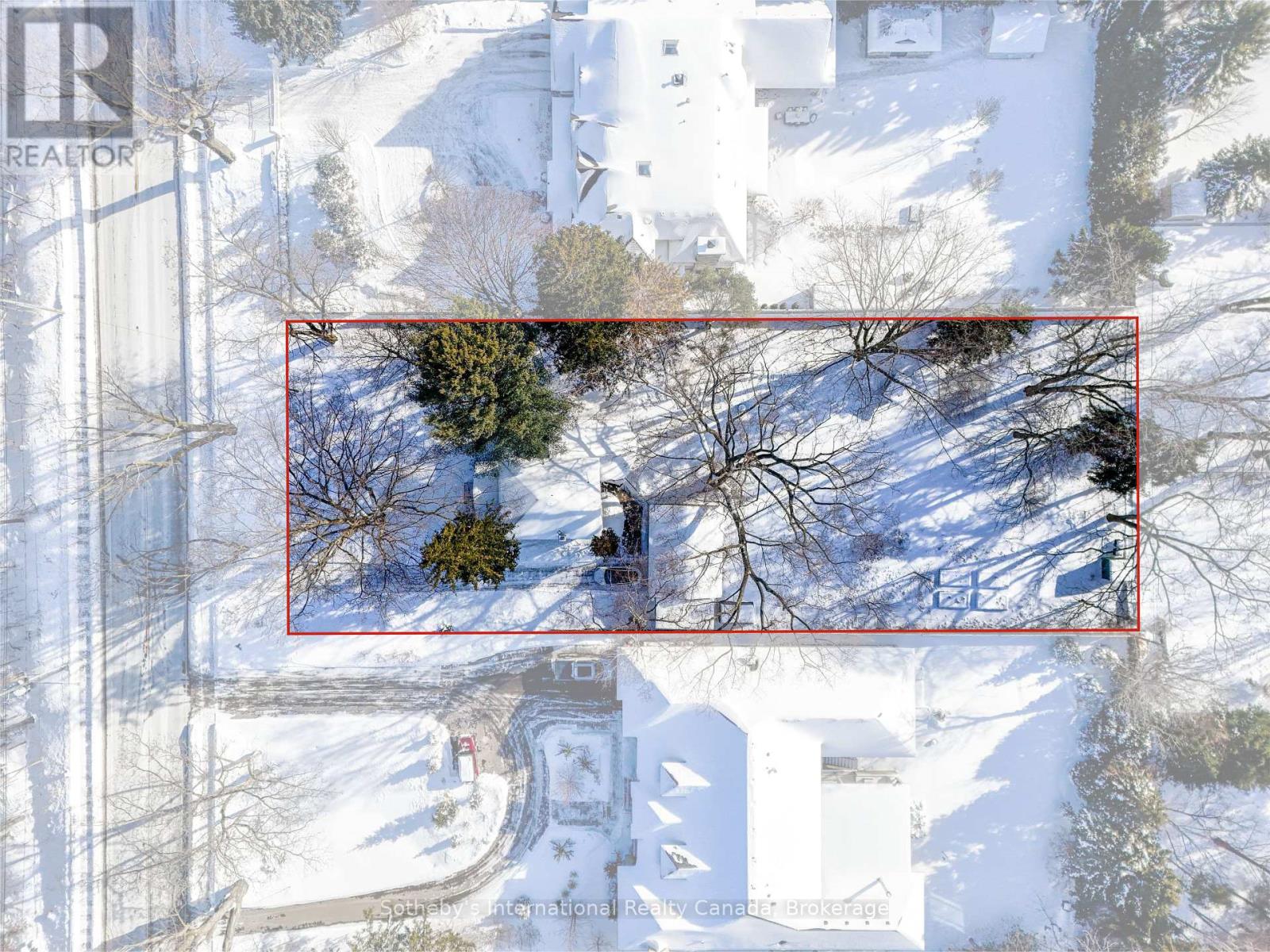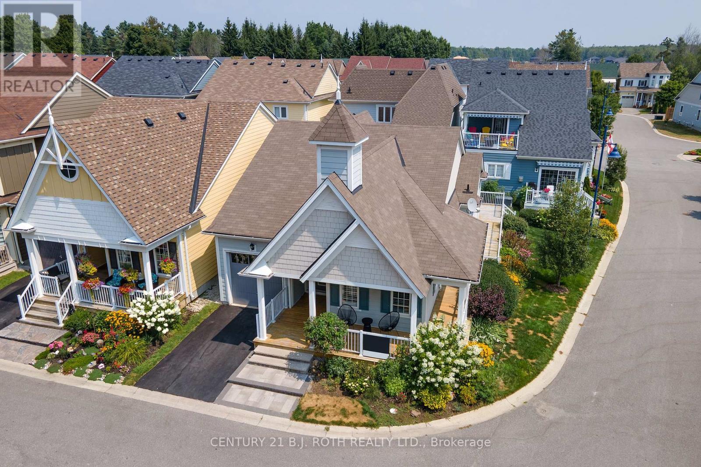205 - 188 Eglinton Avenue E
Toronto, Ontario
Fabulous boutique living at Soho Lofts-an intimate, quiet low-rise building in the heart of Yonge & Eglinton. This bright and airy open-concept suite features 11-foot ceilings, polished concrete floors, and exposed ductwork for a true loft aesthetic. The living and dining area is lined with wall-to-wall industrial-style windows, complete with custom blinds, flooding the space with natural light. Oversized sliding industrial doors lead to a spacious primary bedroom, bathroom, and an ensuite walk-in laundry room with exceptional storage. Impeccably maintained-this suite is truly move-in ready. Enjoy sunset BBQ dinners on the stunning rooftop terrace with panoramic views. Building amenities include a gym, party room, rooftop terrace with BBQs and sundeck, golf cage, and visitor parking-perfect for entertaining. Unbeatable location-walk to subway, restaurants, shopping, and everything Yonge & Eglinton has to offer. (id:61852)
Real Estate Homeward
712 - 222 The Esplanade
Toronto, Ontario
Welcome To Unit 712 At Yorktown On The Park In The Desirable St. Lawrence Market. This Beautiful 1+Den West-Facing Unit Is Bright & Inviting. Open Concept Layout With Galley Kitchen & Breakfast Bar. Large Bedroom W/ Walk-Thru Closet & 4-Pc Semi Ensuite Bathroom. Large Separate Office/Den, Ensuite Laundry & Parking! 24 Hr Concierge, Gym, Sauna, Rooftop Terrace, Party Rm & Guest Suites. Be Sure To Check Out The Building Amenities! (id:61852)
Condowong Real Estate Inc.
3308 - 15 Iceboat Terrace
Toronto, Ontario
Gorgeous Waterfront Condo With Southview To Lake Ontario, Unobstructed Beautiful Park & Lake View 650 Sf + 30 Sf Balcony. 1 Bdrm + Den With Upgraded Kitchen Upgrade Package W/Designer Kitchen + Top Of The Line Miele Appliances Worth Additional $15K. Gleaming Wood Flooring. Tons Of Building Amenities, Including A Pool, Gym, Theatre, Rooftop Bbq Area, Guest Rooms. Newly installed flooring at Bedroom. (id:61852)
Homelife Landmark Realty Inc.
213 - 195 Mccaul Street
Toronto, Ontario
Experience sophisticated urban living in this stunning one-bedroom plus den hard loft at the newly completed Bread Company Condos. This meticulously designed residence features a versatile and spacious den that can easily function as a professional home office or a legitimate second bedroom, catering perfectly to the needs of professionals, students, and families alike. The suite offers a rare blend of modern high-end finishes and authentic loft character, providing an upscale, airy ambiance in one of the city's most anticipated boutique buildings. For added convenience, the building is well-equipped for guests with visitor parking available on-site. The location is truly unparalleled, situated in the heart of the institutional and cultural core at 195 McCaul Street. Residents are just steps away from the University of Toronto, Queen's Park, and the Queen's Park Subway Station, offering effortless connectivity to the entire city. Positioned immediately beside Toronto's world-renowned hospital district-including Mount Sinai, SickKids, Toronto General, and Princess Margaret-this is an ideal residence for healthcare professionals and faculty. With the trendy boutiques and cafes of Baldwin Street just meters away, this suite offers a unique opportunity to enjoy the very best of Toronto's vibrant lifestyle in a premier, central setting. (id:61852)
Royal LePage Signature Connect.ca Realty
1805 - 170 Bayview Avenue
Toronto, Ontario
Step into an architectural stunner at River City 3. This design-forward 1l-bedroom, l-bath suite (Model B3) is a masterclass in urban living, perfectly positioned across from Corktown Common. The space is defined by massive floor-to-ceiling windows that flood the unit with natural light and frame incredible skyline views. Inside, the finishes are top-tier: sleek engineered hardwood runs throughout, leading you to a custom two-tone kitchen that looks as good as it performs, complete with an integrated fridge, cooktop, oven, dishwasher drawer, and slide-out vent. Unlike typical layouts, this plan delivers genuine usability with a solid living and dining area that actually fits your furniture. The bedroom is a true retreat, continuing the full-height glazing and featuring that rarest of downtown luxuries: a genuine walk-in closet. A dedicated built-in desk niche makes working from home a breeze, while an insuite washer/dryer combo and included high-speed internet ensure the practicalities are handled from day one. You are living in the centre of it all-steps to parks, trails, the Distillery District's cobblestone charm, and the wellness vibe of the Canary District. With quick access to the TTC, Union Station, the DVP, and the Gardiner, your commute is as smooth as your new home. This is polished, move-in-ready, and waiting for you. (id:61852)
Royal LePage Signature Realty
1518 - 525 Adelaide Street
Toronto, Ontario
Welcome to the Musée. A modern, high-rise condominium in downtown Toronto's Fashion District / King West neighbourhood. It's widely regarded as a stylish and convenient urban residence. Located on the 15th floor, this sleek and modern condo offers 2 full baths, a separate den with barn door for privacy when working from home. Generous Primary Bedroom with beautiful bedroom with gorgeous ensuite, Floor-to-ceiling windows for abundant light, Modern kitchens with quartz counters & stainless appliances, and high quality laminate with a private balcony. The features of this building include fully equipped fitness centre, Yoga studio, Sauna / steam rooms. Outdoor lap pool, whirlpool and hot tubs, Social & Lifestyle Spaces include Elegant party/events room, Media / theatre room for movie nights, Meeting/gathering spaces and Guest suites for visiting friends or family. The outdoor spaces offer a Rooftop terrace/patio with city skyline views, Outdoor seating and BBQ areas. There is also 24-hour concierge and security, underground parking spot with very large locker/storage unit right beside your parking spot for superb convenience. 525 Adelaide West is a prime downtown location - right on the edge of King Street West, steps from Queen West, and in easy reach of the Entertainment District, Fashion District, Chinatown, and Kensington Market. Lifestyle, Dining & Nightlife galoree with World-class restaurants and cafés (more choices than you can try) ,Outdoor patios and vibrant nightlife hot-spots on King West Breweries, lounges, pubs and cocktail bars nearby.??Arts, Culture & Entertainment! Minutes to TIFF Bell Lightbox, theatres, galleries and cultural venues. A short walk (or quick transit) to Princess of Wales Theatre, Rogers Centre, Scotiabank Arena, and waterfront attractions. (id:61852)
RE/MAX Your Community Realty
2703 - 121 Mcmahon Drive
Toronto, Ontario
Welcome To Tango Condos In The Heart Of North York Offering This Spacious 1 Bedroom + Den Uni tWith One Parking Included! This Unit Boasts 603 Sqft Of Living Space With A Large Balcony Offering A Bright Unobstructed East View. Boasting 9 Foot Ceilings, Laminate Flooring, Upgraded Kitchen With Granite Counters, Cabinetry Offers Plenty Of Storage, Walk-In Closet Providing For Additional Storage. The Bright Living Space Offers Large Floor-To-Ceiling Windows Showing Off An Unobstructed East View. The Spacious Bedroom Also Offers Large Floor-To-Ceiling Windows. The Den Is Perfect As A Home Office. Great Amenities Include A Gym, Outdoor Hot Tubs, Media Rooms, Billiards Room, Guest Suites, Party Room. Amazing Location Allows For A Quick Walk Shops Nearby Like Canadian Tire, Starbucks, McDonalds, MEC, Ikea, Easy Access To Bayview Village Which Hosts Loblaws Supermarket, Shoppers Drug Mart, Toronto Library, Plenty Of Shops, Cafes, Restaurants. Easy Access To Leslie Subway Station, Just 3 Stops To Yonge/Sheppard Centre Or 1 Stop To Fairview Mall. Quick Access To Highways 401 & 404. (id:61852)
Century 21 Atria Realty Inc.
1305 - 220 Victoria Street
Toronto, Ontario
This South-Facing Condo has Large 2 + 1 Bed, 2 Full Bath, Open Concept Living + Kitchen Dining with Huge Terrace Walkout. A Total of about 1,000 sqft of Space! Extra Den For Office or 3rd Room, 9 Foot Ceiling, Floor to Ceiling Huge Windows, New S/S Appliances, Granite Countertop, Rooftop Deck, Party & Meeting Rooms, Game / Recreation Rooms with free Wi-Fi, Visitor Parking, 24 Hour Concierge. All Utilities included in Condo Fees! Your Oasis in Downtown Toronto. Steps to Eaton Centre, Theaters, Fashion, Restaurants, Shopping, Hospital, TTC, Schools, etc. One Parking lot and One Locker available upon request. New French Door Fridge, New Stove, New Dishwasher, B/I Microwave with Hood Fan, Stacked Washer & Dryer, Refaced Kitchen Cabinets, Existing Window Coverings, All Elf's. *For Additional Property Details Click The Brochure Icon Below* (id:61852)
Ici Source Real Asset Services Inc.
507 - 555 Wilson Heights Boulevard
Toronto, Ontario
Super Clean Unit In Low Rise Building! Freshly Painted Throughout! Newly installed Vinyl Floors! Walking Distance To Downsview Subway! Subway To York U/Yorkdale Mall! Ensuite Laundry! Cosy 700 Sq. Ft. Plus Balcony! Central Location, Close To 401 & Allen Expwy! Sunny SW Exposure! 5 Appliances Included! (id:61852)
Mincom Solutions Realty Inc.
1910 - 95 Mcmahon Drive
Toronto, Ontario
Luxurious Condo In North York Built By Concord Adex. Facing North Overlooking Parks and Quiet! Modern 9' Ceiling, One Bedroom. 505' + Huge Balcony of 150' (According To Builder's Floor Plan). Spacious & Functional Living Room. Organizer In Closet Of Bedroom. Modern Kitchen With Marble Backsplash, Quartz Countertop, Miele S/S Appliances. Comes With 1 Parking & 1 Locker. MegaClub Amenities W/ Automatic Car Wash, Swimming Pool, Sauna, Basketball, Gym, Party Room, Pool Table, Yoga Studio, Kids Playroom And Much More. (id:61852)
Jdl Realty Inc.
362 Fourth Line
Oakville, Ontario
Extraordinary property tucked on a quiet street in south Oakville. This is an exceptional opportunity to build your dream home. With 100' frontage and a rare 272' depth there is room for inspired design - both architecturally and for your dream landscape. The current owners have enjoyed family life in this neighbourhood for almost 70 years. Near the excellent schools that Oakville is renowned for, both public and private, this central Oakville location is close to the lake, historic Downtown, and the YMCA while Appleby College is just a few minutes' walk away. The gorgeous mature trees flanking the street, as well as a view of McCraney Creek from your front door, combine to complete this ideal setting. Convenient location for commuters with easy access to both Bronte and Oakville GO stations as well as to the highways. Important amenities like shopping, the Library, and good walking routes are just outside your door. Be sure to note the surrounding homes in the area - many are choosing to build their custom dream home here. We welcome you to look at the possibilities and start dreaming! (id:61852)
Sotheby's International Realty Canada
3327 Summerhill Way N
Severn, Ontario
PRIVATE BEACH COMMUNITY. Welcome to West Shore Beachclub all Season GATED COMMUNITY just 10 Minutes north of Orillia. This unique residential area has over 300 feet of shallow private sandy beach wiith Dock , Clubhouse with kitchen and lawn chairs , bathroom and fireplace. and firepit on the beach for those starry evenings. Just on the shores of Lake Couchiching.. Popular Dunes Model Bungalow with Separate Entrance to the Basement from the Garage is located on a corner Premium Lot. Main Floor features 2 Bedrooms 2 Baths.: Open Concept. Upgraded Front Door..9 ceilings.. California ,Shutters.. New Hardwood Flooring., Granite Breakfast Bar, backsplash, and Stainless Steel Appliances.. Gas Fireplace..8 Patio Doors off living Room, stackable Washer/Dryer. Spacious Primary Bdrm. w/door to deck. Primary ensuite offers separate Glass Shower and Jacuzzi Tub and Walk in Closet, Oak Staircase to Finished Basement with four piece bathroom and spacious bedroom, and huge Family Room. Freshly Painted. The Upgraded Exterior Features are Stone Walkway, Spacious wrap around Deck, that is ideal for Entertaining Friends and Family, underground sprinkler system, Beautifully Landscaped. Visitors Parking areas and Mail Box station steps away. This Community is UNIQUE! (id:61852)
Century 21 B.j. Roth Realty Ltd.
