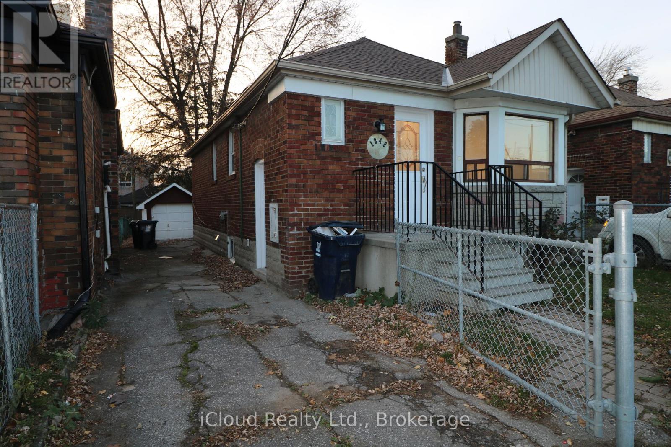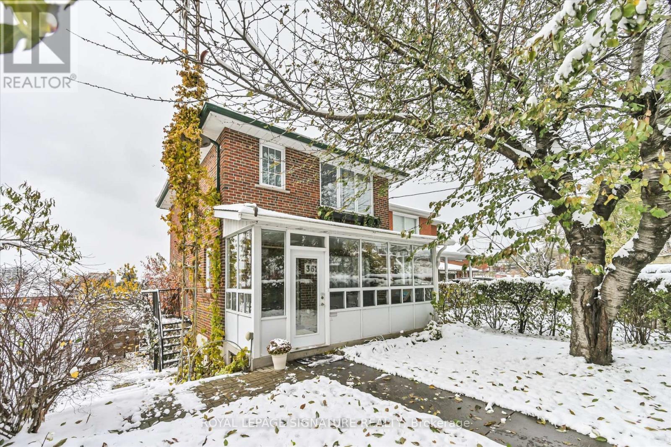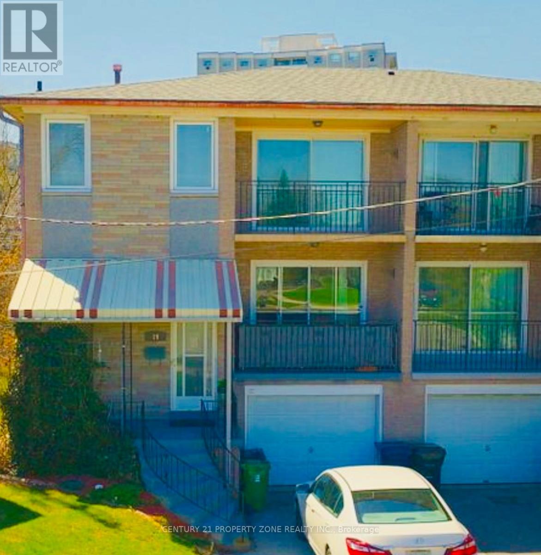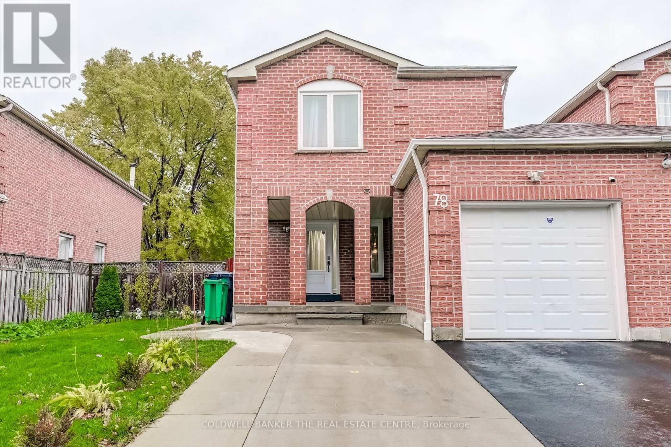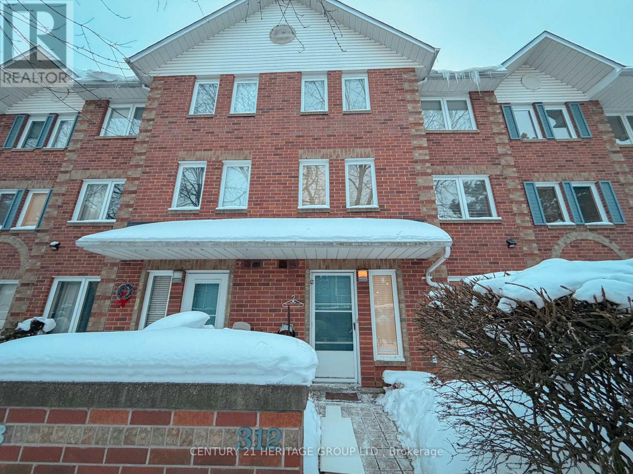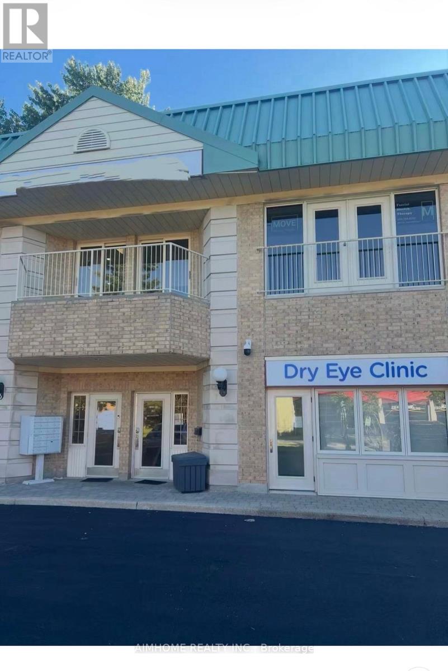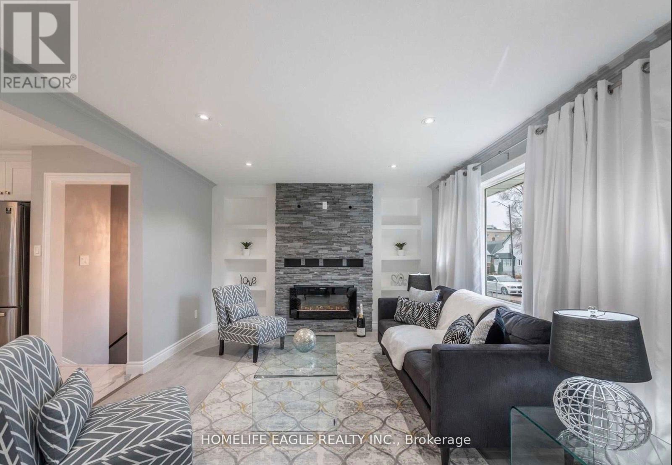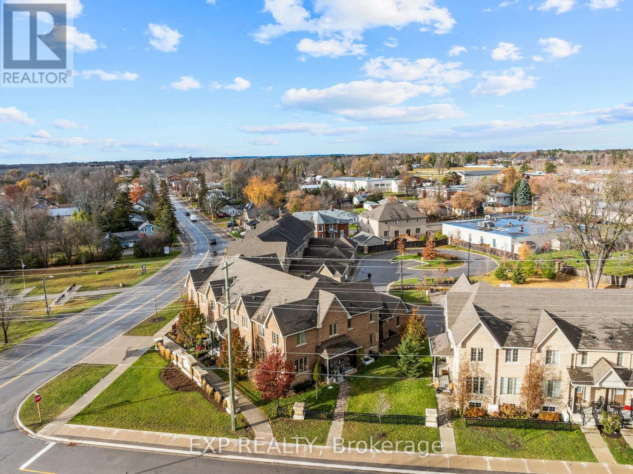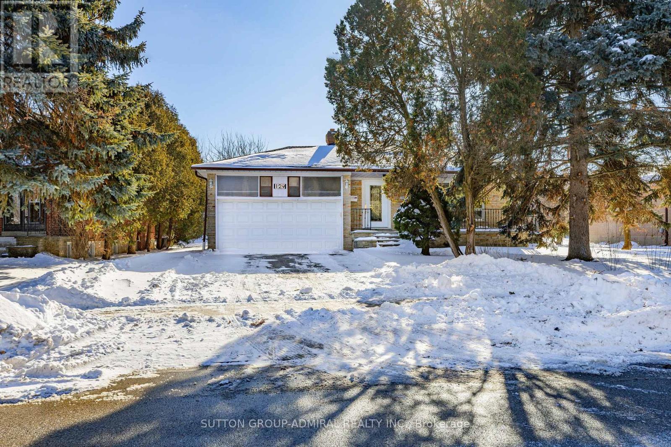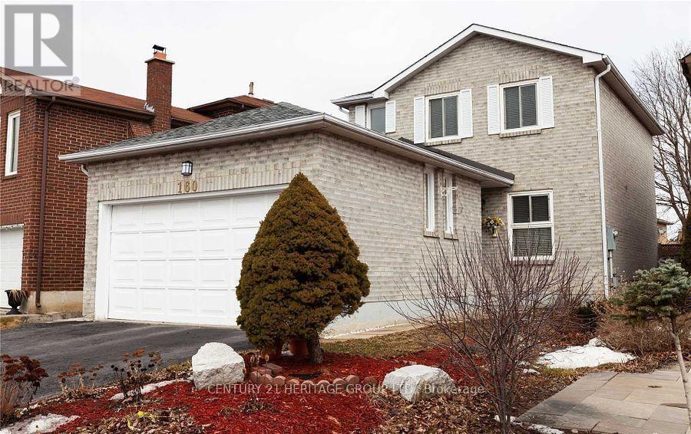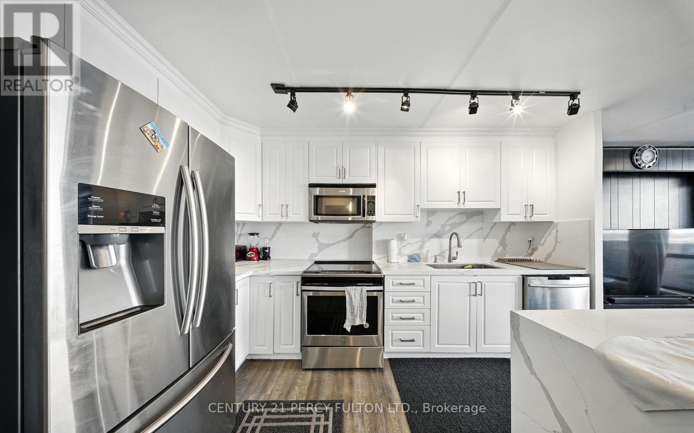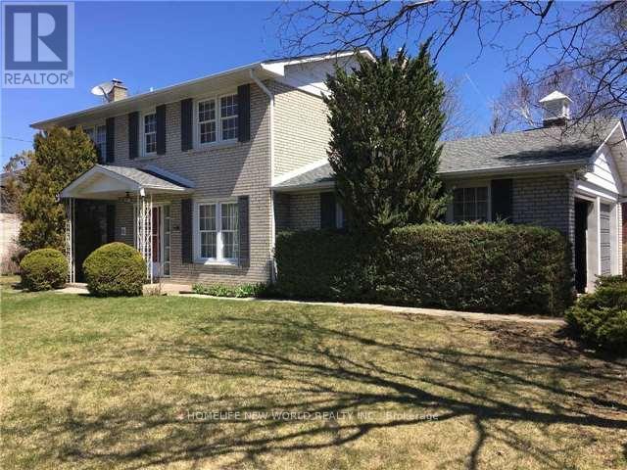1848 Keele Street
Toronto, Ontario
Renovated 2 bedroom bungalow (2025). New kitchen, new bathrooms, new light fixtures, new stove fan, new doors and trim, freshly painted. Finished basement with 2 piece washroom, rec room and laundry room sink (no washer/dryer provided by landlord). A beautiful clean open concept and very bright home, Whole house plus yard and single garage with private drive available. Fenced yard. Cross Keele Street to the future Eglinton public transit entrance. Tenant is responsible for snow and ice removal, lawn care and cutting, shrubs maintenance, tenant content and liability insurance, internet, Wifi, telephone service, all utilities (heat, hydro, water, hot water tank rental etc.) (id:61852)
Icloud Realty Ltd.
362 Silverthorn Avenue
Toronto, Ontario
Beautiful two-storey detached home ideally located near the new Eglinton Cross-Town LRT, with quick access to Highways 400 and 401. Features a detached one-car garage with a private laneway.This home offers multiple premium upgrades and includes three bedrooms and two bathrooms. The primary bedroom overlooks stunning spring blossoms, while the nursery features a cozy built-in window seat and bookcase. The second-floor bathroom boasts heated floors, built-in storage, and elegant marble finishes.The open-concept kitchen and dining area feature a heated marble floor and induction cooktop. The high-ceiling basement includes a wood-burning fireplace, walkout to the backyard, and a separate entrance-ideal for a potential studio apartment.Surrounded by lush greenery and mature trees, the property offers a terraced side garden perfect for plant lovers and a landscaped backyard centered around an apricot tree. Perched on a hilltop, the home is filled with natural light and offers stunning sunset views.Additional highlights include a spacious cantina, solid brick construction, high-mount digital TV antenna, new plumbing and wiring, a tankless hot water heater, and a new A/C unit.Blending vintage charm with modern comfort, this home offers character, warmth, and convenience in one of Toronto's most desirable locations. (id:61852)
Royal LePage Signature Realty
19 Terryellen Crescent
Toronto, Ontario
Newly Renovated Basement Apartment available immediately.Brand new appliances in the Kitchenwith a Walk out to Patio for summer gatherings. Inclusive of all utilities such as heat, hydro,water and internet.Nestled on a quiet cul-de-sac in Markland Wood, this spacious apartment has been freshlypainted. The prime location is just 9 minutes from 2 Walmarts, Ccostco, Starsky supermarket,and European specialty stores, 3 minutes to Hwy 427, 7 minutes to Cloverdale and SherwayGardens, 11 minutes to Pearson Airport, and a 3-minute walk to TTC and Peel Transit, surroundedby excellent schools and Bloordale Parks. (id:61852)
Century 21 Property Zone Realty Inc.
78 Stanwell Drive
Brampton, Ontario
Welcome To This Stunning, Detached - Link Home In Desirable Heart Lake West - With No Exterior Walls Attached, It Feels Just Like A Detached Home! (* Attached At The Garage Only) Situated On A 35 x 100 Premium Pie-Shaped Lot. Features Hardwood Floors On The Main Level, Staircase With Wrought-Iron Pickets, Fully Upgraded Bathrooms With Custom Vanities And Modern Fixtures, Kitchen With Quartz Countertops, Under-mount Sink, Upgraded Faucet And Backsplash, Plus New Lighting Fixtures And A Walk-Out To A Gazebo Covered Deck And Wonderful Backyard. Freshly Painted Throughout With A Modern, Neutral Palette. New Appliances Include Stainless Steel Refrigerator, Washer/Dryer, And Dishwasher. New Windows Installed Throughout The Second Level (2024). Beautiful Deck Built In 2020 Leads To A Large Backyard- Perfect For Outdoor Entertaining. Basement Is Finished With A Separate Room That Can Serve As An Additional Bedroom, Office, Or Playroom. Potential For Separate Entrance And Additional Bathroom. Move-In Ready In A Great Family-Friendly Neighbourhood Close To Schools, Parks, Shopping, Transit And More. A Perfect Place For A Growing Or Downsizing Family To Call Home! (id:61852)
Coldwell Banker The Real Estate Centre
312 - 900 Steeles Avenue
Vaughan, Ontario
Spacious and beautifully maintained 3-storey condo townhouse offering nearly 2,000 sq ft of finished living space in a highly desirable Vaughan location. Bright and functional layout features hardwood floors throughout, a modern kitchen, open-concept living and dining areas, and a cozy gas fireplace perfect for everyday living and entertaining. Upper levels include generously sized bedrooms, including a private primary retreat with ensuite and sitting area. Finished basement with recreation space and direct access to underground parking adds exceptional convenience. Enjoy a fenced yard, ensuite laundry, central vacuum, and exclusive parking. Quiet, family-friendly complex with security, visitor parking, and excellent management. Steps to transit, parks, schools, shopping, and places of worship, with easy access to major routes. Ideal for families or professionals seeking space, comfort, and location. (id:61852)
Century 21 Heritage Group Ltd.
200 - 4591 Highway 7 E
Markham, Ontario
Exceptional boutique professional office(1271 sq ft) at 2nd FLOOR (No Floor Plan) featuring a private entrance and abundant natural light. This versatile unit offers FIVE Private rooms, One spacious reception/living area, One den, and ONE Private Washroom with optional in-suite washer and dryer. Bright and airy with direct access to a private balcony, creating a modern and comfortable work environment.Prime location with easy access to Highways 407 & 404, surrounded by shopping, dining, parks, and public transit including the 407 GO Station. Ample parking available in the plaza.***Monthly Rent Nonnegotiable. This proposed use is not acceptable to the landlord. The inclusion of retail sales (card packs) constitutes a retail component, which is not permitted under the lease/zoning for this property.The landlord will not approve any use that involves retail selling, whether primary or incidental. As currently described, the proposed trading card academy, workshops, tournaments, and on-site retail sales cannot be supported.]*** (id:61852)
Aimhome Realty Inc.
#main - 79 Simcoe Road
Bradford West Gwillimbury, Ontario
Move In Ready & Renovated 3 Bedroom Brick Bungalow On A Premium Lot * Family Friendly Neighbourhood * Freshly Painted * Open Concept * Gourmet Eat-In Kitchen W/Quartz Counters + S/S Appliances + Ceramic Tiles & Backsplash * Breakfast Area W/W/O To Newer Deck * Family Room W/Accent Wall & Potlights * Main Floor Bathroom W/Porcelain Wall Tiling * * Prime Location With Steps To Transit, Schools, Shops & Restaurants & Mins To Hwy 400 & Newmarket (id:61852)
Homelife Eagle Realty Inc.
7 Vita Stephanie Court
Georgina, Ontario
Finally, an affordable townhome that checks all the boxes! This beautifully upgraded end-unit townhouse perfectly blends comfort, style, and space. Featuring 4+1 bedrooms, 4 bathrooms, and 1,963 sq. ft. of living space plus an additional 1,029 sq. ft. in the bright finished basement, this home is designed for modern family living. You'll love the soaring ceilings and tall windows that fill the home with natural light. The layout is incredible, offering distinct spaces that suit everyone's individual needs. Enjoy hardwood floors throughout the main level, upper hallway, and stairs, along with smooth ceilings and upgraded lighting. The kitchen features a coffee bar, granite countertops, and plenty of extra cabinetry for storage. The great room centers around a cozy gas fireplace, perfect for relaxing evenings at home. A main floor laundry with garage access adds everyday convenience-especially during the winter months. Step outside to your oversized lot with a private interlock patio surrounded by lush perennial gardens-ideal for entertaining or enjoying a quiet morning coffee. The covered front porch is a perfect spot to unwind and watch a summer rainstorm roll through. Upstairs, the primary suite offers a walk-in closet and a luxurious ensuite with a soaker tub and walk-in shower. The finished basement adds even more living space with high ceilings, a fifth bedroom, 3-piece bathroom, and ample storage, including a cold cellar and extra rooms under the stairs and at the back. With a double driveway, five bedrooms, and four bathrooms, there's room for everyone. Located close to shopping, schools, and Highway 48, this home sits in the welcoming Sutton community, known for its natural beauty and local treasures like Jackson's Point Harbour, Briars Golf Club, and Sibbald Point Provincial Park. (id:61852)
Exp Realty
Basement - 129 Crestwood Road
Vaughan, Ontario
Basement Unit in house in High Demand Thornhill Neighbourhood! Just steps from Yonge & Steeles. Fully renovated and meticulously maintained, this spacious bungalow is one of the largest in the area, featuring a shared backyard facing the sunny southside. This Home Sits On A Massive 75X150 Lot Which Is Perfect For Those Who Enjoy Spending Time Outdoors With Family And Friends. Option to Furnish. Close To TTC, Finch Station, Viva, York University, Parks, Centrepoint Mall, Promenade, Shops, Restaurants And More Within Steps. Includes Full Use Of Backyard And All Fruit Bearing Trees. (id:61852)
Sutton Group-Admiral Realty Inc.
160 Don Head Village Boulevard
Richmond Hill, Ontario
Prime location in the highly sought-after North Richvalle community. This cozy and peaceful home offers numerous upgrades, including a spacious deck perfect for outdoor enjoyment. Ideally situated within walking distance to Yonge Street, parks, shopping centres, hospitals, libraries, and public transit. The home features hardwood flooring throughout, abundant pot lights, and beautifully landscaped grounds that add to its charm. Both the main floor and second floor have been freshly painted. The backyard is exclusively available for the main-floor tenant, including access to the barbecue. Additional updates include a recently serviced furnace and a dishwasher replaced just a few months ago. (id:61852)
Century 21 Heritage Group Ltd.
1212 - 2 Glamorgan Avenue
Toronto, Ontario
Bright, spacious, and move-in ready, this renovated 12th-floor suite offers a smart, open concept layoutwith large windows and plenty of natural light throughout. Enjoy an open living and dining area, apractical kitchen with ample storage, generous bedrooms, and a private balcony with beautiful city views.Set in a well-managed building with great amenities and unbeatable convenience, steps to TTC, parks,schools, shopping, and just minutes to Scarborough Town Centre and Hwy 401. Perfect for first-timebuyers, down sizers, or investors. Comfortable living in the heart of Scarborough. (id:61852)
Century 21 Percy Fulton Ltd.
62 Landfair Crescent
Toronto, Ontario
Rarely Offered 4 Bedroom Home On A Corner Lot In A Highly Sought After Mature Neighbourhood With A 2 Car Garage. Perfect For A Growing Family! Beautiful Wood Burning Stone Fireplace In Basement. Original Hardwood Under Carpet! Newer Roof, Windows, Furnace/Air, Patio And Storm Doors. Close To Shopping, Schools, 401, Go Station, Transportation And Walking Trails.New Washer&Dryer. First Floor New Laminate Floor. New Tile In The Basement. Many Upgrades! (id:61852)
Homelife New World Realty Inc.
