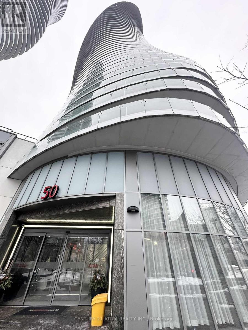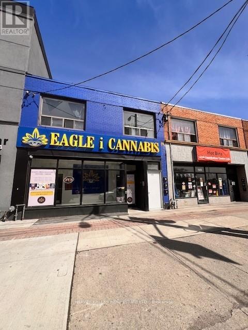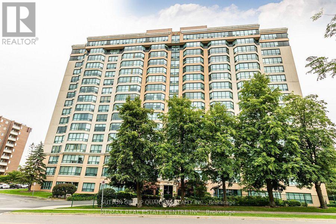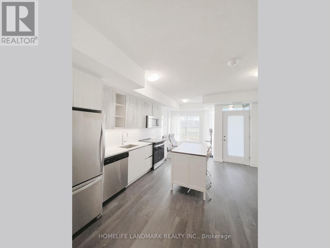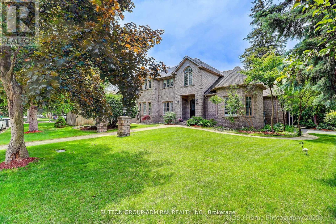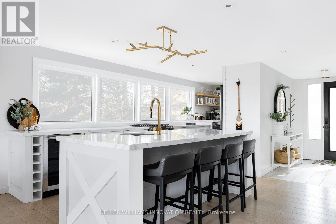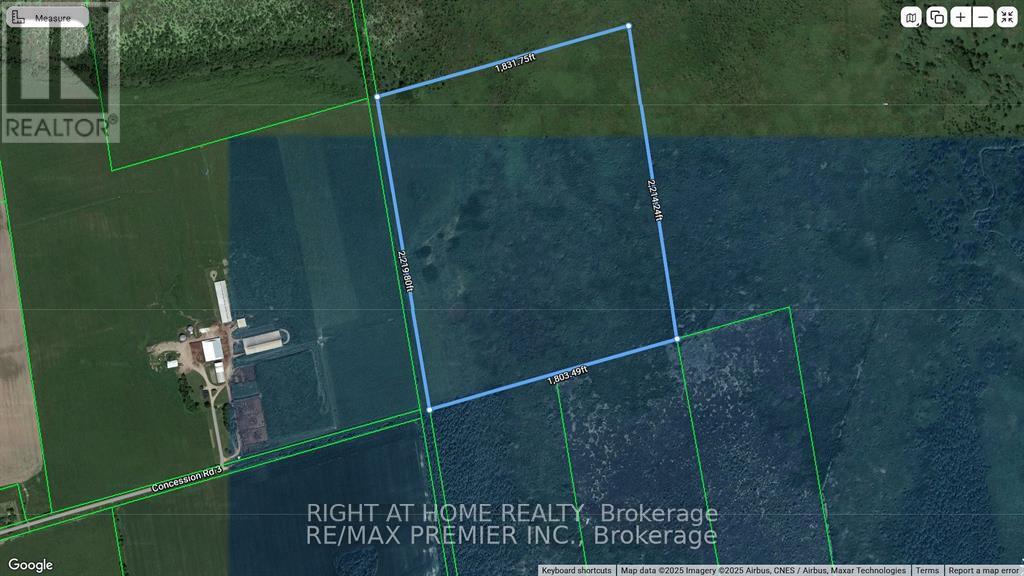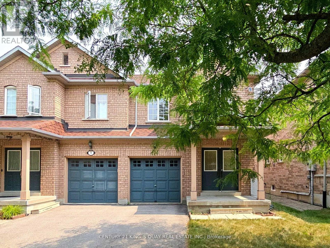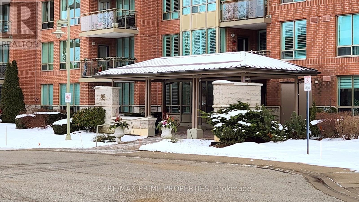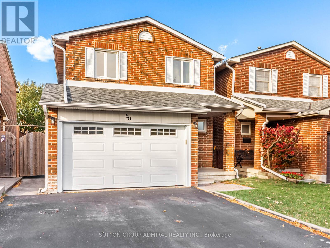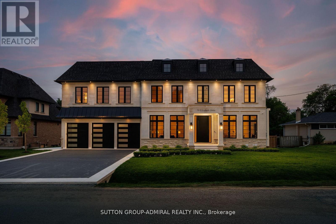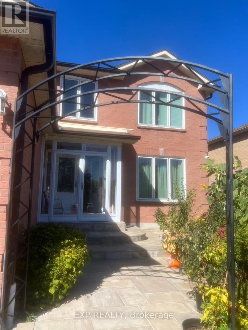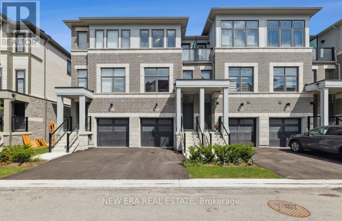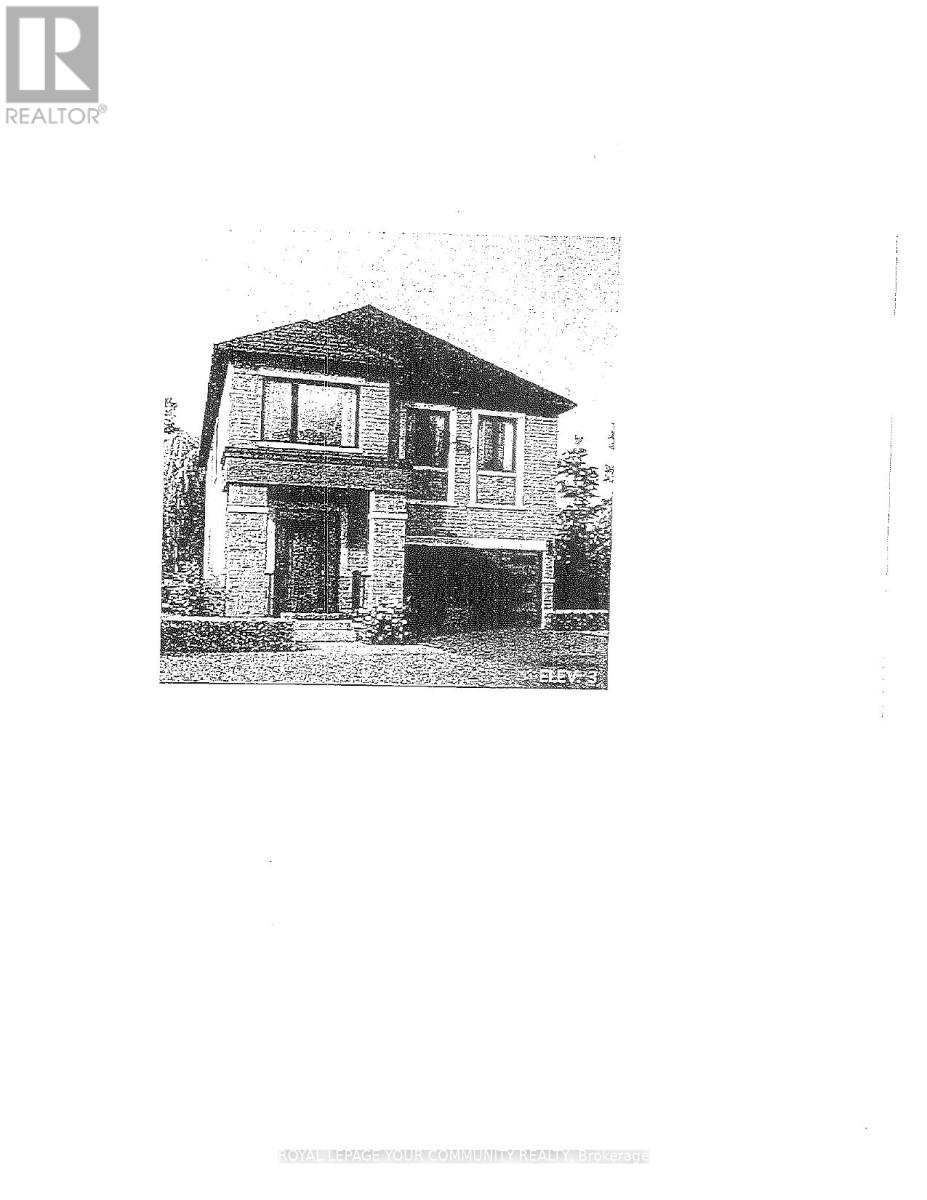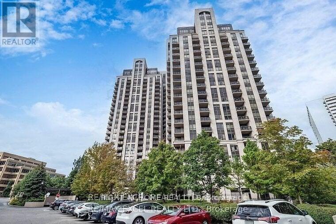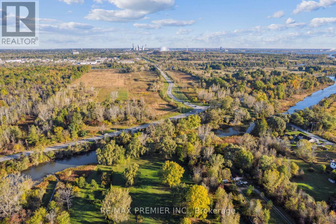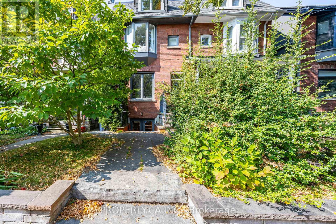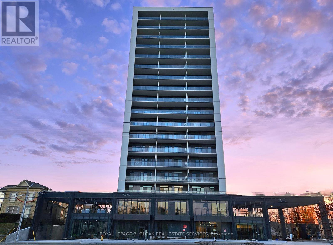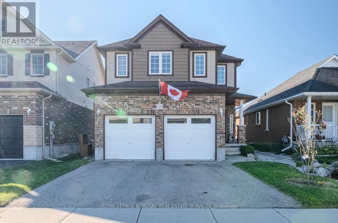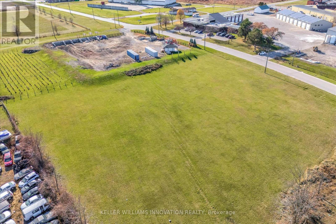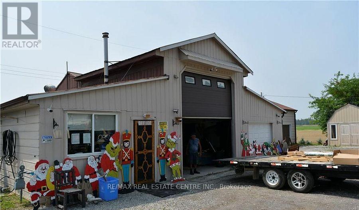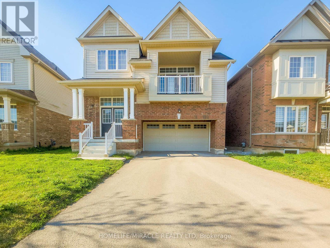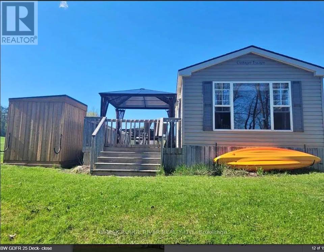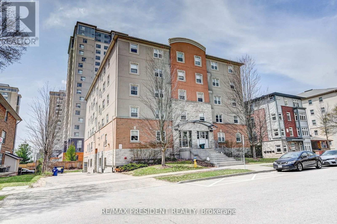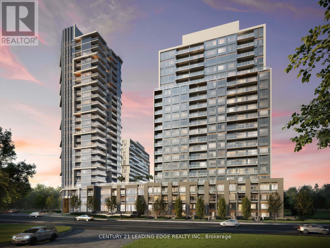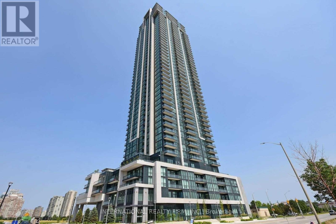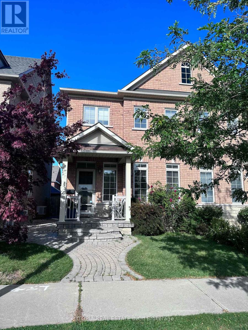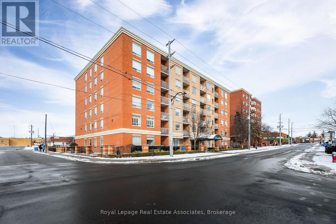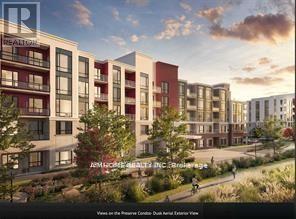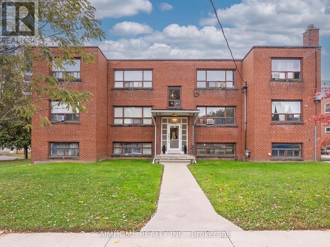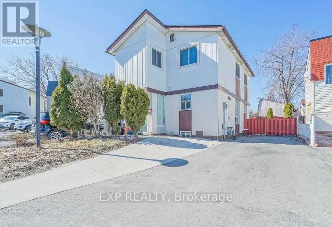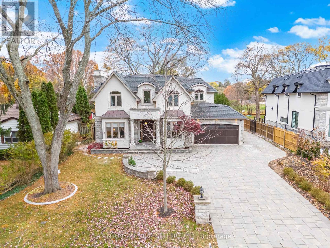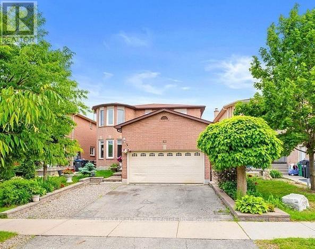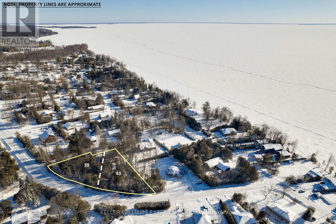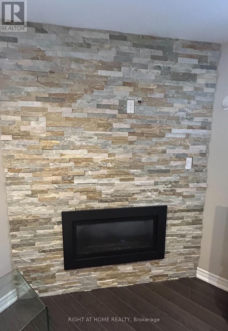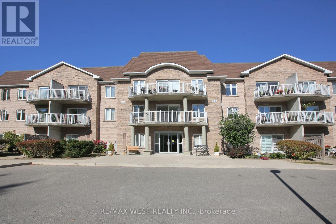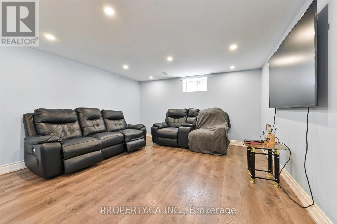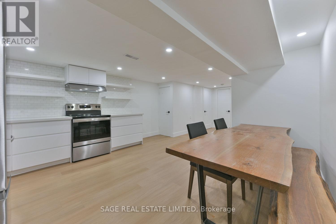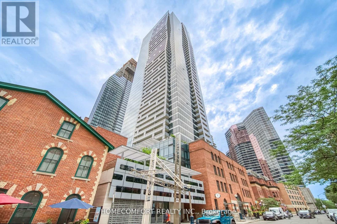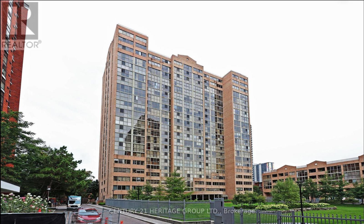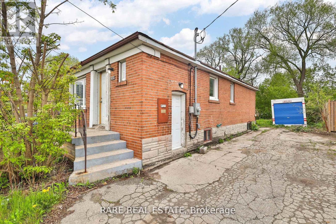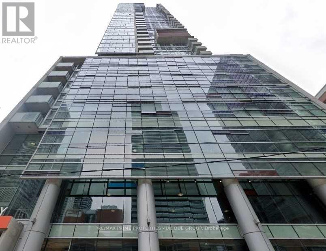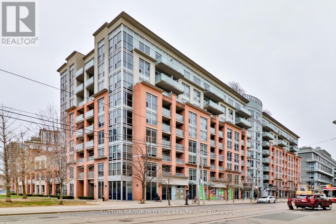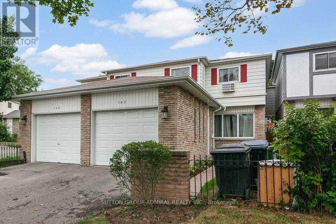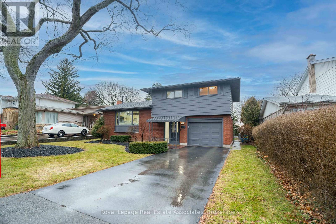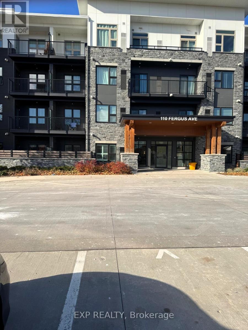1101 - 50 Absolute Avenue
Mississauga, Ontario
A Perfect Place To Start Your Journey. Welcome To A Beautiful 2 Bedrooms 2 Bathrooms With A Parking In A High Demand Location In A Heart Of Mississauga-Square One Shopping Centre. With Over 900sft Living space, A Gourmet Kitchen With Granite Countertop , S/S Appliances, Large Living Room Open To Balcony. All The Amenities Included: Indoor & Outdoor Pool, Sauna , Gym Room and 24hours Concierge. Only Few Minutes To Square One Shopping Centre, The Upcoming LRT Right at Your Footsteps And Scenic Cooksville Creek Trail. This Home Is Ready To Add Your Own Personal Touch And Create The Home You've Always Wanted. (id:61852)
Century 21 Atria Realty Inc.
2 - 1982 Eglinton Avenue W
Toronto, Ontario
Welcome to this beautifully renovated 2-bedroom, 1-bath residence in Fairbank Village-one of Toronto's best-kept secrets. Thoughtfully redesigned from top to bottom, this bright and modern apartment offers stylish finishes and everyday convenience in a vibrant, community-oriented neighbourhood. Enjoy an open-concept living, dining, and kitchen layout featuring brand-new stainless steel appliances, extended cabinetry, Caesarstone countertops, and a sleek ceramic backsplash. The spacious primary bedroom includes a double closet, while the spa-inspired bathroom boasts a large glass-enclosed shower. Additional highlights include ensuite laundry and ductless air conditioning with individual temperature control. Ideally located steps to No Frills, international food markets, Shoppers Drug Mart, Dollarama, transit, schools, places of worship, and community amenities. Easy access to Yorkdale Mall and excellent walkability complete the appeal. (id:61852)
Harvey Kalles Real Estate Ltd.
102 - 100 Millside Drive
Milton, Ontario
Welcome to Village Parc on the Pond, One of Milton's Most Sought After Condominium Buildings that is Ideally Located Close to All Amenities. Very Close Proximity to Downtown Area, Featuring Shops and restaurants, Only Steps Away From Mill Pond and Centennial Park. Outstanding Amenities Such as Indoor Pool, Gym, Hot Tub, Guest Suite, Party/Meeting Room. This Rarely Offered Executive 2 Bedroom, 2 Bath End Unit on the Main Floor with a NW Exposure. Bright and Spacious Features Extra Height in ceilings, Double Closets in Primary Bedroom and 4 Piece Ensuite. Gorgeous Views of Garden With Extra Height Windows, Laminate Throughout, Neutral Decor and This Unit has Recently Been Painted In October 2024. Immediate Possession is Available - Just Move In and Enjoy. (id:61852)
Sutton Group Quantum Realty Inc.
125 - 251 Manitoba Street
Toronto, Ontario
Ultra-modern, 2 bdrm + 3 Bathrm Townhome Unit, 990sq. Open Concept. Floor To Floor-to-ceiling windows, South/North view. One large parking space, full-size locker. Walking Distance To The Lake/Waterfront& Humber Bay Park. Amenities: Fitness Centre, Outdoor Pool, Rooftop Patio, Sauna, BBQ area, Party Room, 24Hrs Concierge, Visitor Parking & More. (id:61852)
Homelife Landmark Realty Inc.
1591 Hampshire Crescent
Mississauga, Ontario
donot miss this spotless detached home. super super location in Quiet Neighborhood Of Mineola. 4+1 Bedrooms & 4 Baths. Approx 2,860 Sqft on huge corner lot with professional landscape .Finished W/O Basement. bright and sunny house .Modern Eat In Kitchen. Tops, S/S Appliances & W/O To Patio. Generous Sized Master With W/I Closet & 5 Pc Ensuite Bath W/Dressing Area. Near Parks And Port Credit Marina. Easy Access To Qew & Mins To Downtown .shows 10+++. (id:61852)
Sutton Group-Admiral Realty Inc.
2872 Muskoka Road 118 W
Muskoka Lakes, Ontario
A long-standing, high-performing luxury investment, this Brandy Lake retreat has delivered over $150,000 in rental income in the most recent Airbnb season, with many prime weeks still open for booking. Welcome to Luxury on Brandy Lake, a refined four-season escape where contemporary design meets the quiet magic of Muskoka. Just five minutes from Port Carling, the property feels intentionally tucked away, surrounded by mature white pines with the lake stretching out in front of you like a private canvas.Inside, lakeside patio doors span the main living space, opening the home to natural light and uninterrupted water views. The interior is sophisticated and understated: a linear propane fireplace, Lutron lighting, Art TVs, and a seamless Sonos system throughout. The kitchen anchors the space with a quartz waterfall island and premium appliances, creating an effortless backdrop for hosting and everyday year-round living. Three serene bedrooms sit on the main level, along with a flexible games room that transitions easily into a fourth bedroom. A spa-inspired bathroom features heated floors and a sculptural stone-wood vanity. Connected by a breezeway, the private guest suite doubles as a theatre room with a projector, queen bed, pullout couch, and direct access to the hot tub.Upstairs, a secluded bedroom offers a panoramic lake view, a full bathroom, and a quiet nook perfect for mornings with a book.The property is designed for relaxed lakeside living, morning coffee at the shoreline, long afternoons on the dock, and evenings set against soft reflection on the water. Just up the road, you'll find convenient boat launches for Brandy Lake and iconic Lake Muskoka, giving you access to miles of open water and endless day trips. With ample parking, year-round municipal access, this is a rare blend of luxury, practicality, and proven investment strength. Offered fully furnished and turn-key, it's a Muskoka opportunity that stands in a category of its own. (id:61852)
Keller Williams Innovation Realty
4488 Concession 3 Road
Clearview, Ontario
91 Acres of Vacant Land. Residential/commercial/ industrial land owned by a non-farmer with a portion being farmed. Geo warehouse address listed as 4488 CONCESSION 3, STAYNER. Located by County rd 10 to Concession 3 take to the end of the road and walk east. Check with township and Nottawasaga Valley Conservation Authority for uses (id:61852)
Right At Home Realty
71 Rembrandt Drive
Markham, Ontario
*Rare* Charming! Modern! Convenience! Welcome To Your Dream Home! Nestled In Highly Sought After Neighbourhood Of Unionville. Freshly Painted, Open Concept, Family-Sized Kitchen Contains Breakfast Area Which Walkout To The Yard. Hardwood Flooring Throughout Main & 2nd Floor. Master Bedroom With W/I Closet And 4pc Ensuite Bathroom. Top Ranked Schools (Markville SS)! Walking Distance To School. Park, Supermarket , Public Transit And Markville Mall. Close To Two Go Stations. Direct Access To Garage. Newly Renovated Kitchen 2024 And Bathrooms2024 With Deep Lot. Roof 2017, Furnace 2019 ;Insulation 2019. A Must See! (id:61852)
Century 21 King's Quay Real Estate Inc.
320 - 85 The Boardwalk Way
Markham, Ontario
A fresh new lifestyle awaits at 85 The Boardwalk Way #320, where comfort, community, and convenience come together. This bright and beautifully updated 2-bedroom suite features brand-new hardwood floors throughout and a spacious open-concept living and dining area accented by south-facing windows, a cozy fireplace, and a private balcony with peaceful treetop views. The eat-in kitchen offers new stainless-steel appliances, updated lighting, generous pantry storage, and a convenient pass-through to the dining area-perfect for everyday living or hosting. A dedicated laundry room with extra storage adds everyday ease.The private primary bedroom includes a walk-in closet and a 4-piece ensuite, while the second bedroom provides flexibility for guests, hobbies, or a home office. Additional perks include a EV-ready underground parking, and a locker located just steps from the elevator for easy access. Swan Lake is known for its unmatched resort-style amenities and vibrant adult lifestyle community. Residents enjoy outdoor pools, tennis courts, walking trails, plus a 16,000 sqft. Clubhouse featuring an indoor saltwater pool, fitness facilities, and a variety of social and recreational spaces. Peace of mind comes with 24/7 gatehouse security and well-maintained grounds that invite relaxation year-round. Maintenance fees provide outstanding value, covering Rogers Ignite TV, high-speed internet, water, building insurance, and full use of all community amenities. Whether you're looking to right-size or simply elevate your lifestyle, this thoughtfully designed suite offers the perfect blend of tranquility, community and convenience-an exceptional opportunity within one of Markham's most sought-after neighbourhoods. (id:61852)
RE/MAX Prime Properties
80 Bob O'link Avenue
Vaughan, Ontario
Beautiful Detached 3 Bedroom Home In A Highly Desirable Family Friendly Neighborhood In Vaughan. Eat In Kitchen With Modern Stainless Steel Appliances. Open Concept Living And Dining Rooms, Upgraded Hardwood Floors In Living And Dining Rooms. Wood Burning Fireplace To Keep Your Warm And Entertained During Cold Winter Months. Combined Living/Family Room Offers Walkout To Backyard Through Upgraded Vinyl Sliding Doors. 3 Spacious Bedrooms On The Second Level. Main Bedroom Offers 2 Piece On Suite. Finished Basement Offers A Great Space For Office, Home Gym, Rec room Or Play Area. Upgraded Vinyl Window On Main & Second Level. Upgraded Garage Doors. Minutes From Great Schools: Glen Shields Public Offers A Unique Program For Gifted Children, Our Lady Of The Rosary Catholic Elementary, Louis Honore Frachette Public School (French Immersion). Minutes Walk From Beautiful Park With Plenty Of Walking And Biking Trails, Playgrounds, Tennis And Basketball Courts. Close To TTC, York University, Subway, Vaughan Mills, Wonderland, Promenade Mall, Yorkdale Mall, Community Centre, Home Depot, Walmart, Costco And Super Store. Major Highways. (id:61852)
Sutton Group-Admiral Realty Inc.
70 Elizabeth Drive
King, Ontario
Your opportunity to buy a custom built (never-lived in) home, nestled on a private lot. This stately residence offers the perfect blend of timeless elegance & modern sophistication, featuring a stunning Indiana limestone front that sets the tone for the refined finishes within. The home boasts a triple-car garage, private elevator that accesses each level of the home, and an expansive walk-out finished basement with two bathrooms, a home gym, bar, spacious additional room that can be used as a home theatre room or meeting room and an addl bedroom with full ensuite bathroom and a second laundry room, the perfect nanny's quarters or in-law suite. The home's interior boasts rich detail with a grand custom 9 ft front door leading to soaring 21 ft ceilings in the foyer and 11 ft ceilings on the main floor. It features approx over 7000 sq. ft. of living space (as per MPAC) and it is a sun-filled residence! A formal living room with a gas fireplace and a formal dining room with herringbone oak hardwood floors & cathedral ceilings with an access to the server makes this layout functional. The spacious family room flows seamlessly into the open concept gourmet kitchen, complete with custom cabinetry, premium appliances and a walk-out access to a large deck- ideal for entertaining. The main level also features a library with built-in cabinetry, a large mudroom w/ built-in bench and access door to garage. The primary bedroom is a true retreat, featuring a large picture window overlooking the treed lot and pool, & a spa-inspired ensuite with a luxurious soaker tub, oversized glass shower, and custom double vanities. Each of the three addl bedrooms offers W/I closets and private ensuite bathrooms. Outdoors, enjoy the resort-style saltwater inground pool with cascading waterfalls, surrounded by mature trees for unmatched privacy and tranquility. A rare opportunity to own a truly elegant and upgraded luxury home in the heart of Nobleton. Showings 10++ (id:61852)
Sutton Group-Admiral Realty Inc.
2 - 14 Griffiths Drive
Ajax, Ontario
Peaceful, practical, Pickering Village! This gorgeous 2-storey home has 2 rooms available for lease for wonderful professionals, students welcome. Located in Pickering Village, Ajax's historic main street, situated at the crossroads of Old Kingston Road and Church Street. Once an original Quaker Settlement from the 1800s, the area celebrates a mix of the old and the new, including local businesses, restaurants and pubs that have situated in historical buildings with unique architecture. The district is also home to the St. Francis Centre for Community Arts and Culture, a municipally-run theatre that provides arts and cultural events and experiences for residents and visitors. Furnished with all utilities included, there is parking available and a plethora of shops, restaurants, bars, Pickering Casino, Go Station and beautiful parks and trails all walking distance from this friendly home. (id:61852)
Exp Realty
603 - 115 Omni Drive
Toronto, Ontario
Excellent Location with great transit options and a unit built for families! Tridel Built Large 3 Bedroom Plus Den Corner Unit. , Eat-In Kitchen With Wonderful View and lots of windows. Newer Laminate Floors Throughout and modern bathrooms. Den is a great work from home space. Move-In Ready. Lots Of Windows And Natural Light. Walk To Scarborough Town Centre, City Hall, TTC, Subway, YMCA & School And Easy Access To Highway. Excellent Property Management. 24 Hr Gate House Security, Amenities Including An Indoor Pool, Hot Tub, Sauna, Gym, Party Room, Outdoor BBQ Area, And More. Simply For Best Value In This Location. (id:61852)
Century 21 Regal Realty Inc.
778 Kootenay Path
Oshawa, Ontario
Welcome Home! This Beautiful 3 Storey Townhome Is Conveniently Located Minutes North Of The 401& Is Accessible To Restaurants, Shopping & Schools. Get Ready To Enjoy Modern Living With An Open Concept Living Room, Dining & Kitchen Area. Large Windows & A Balcony Fill The Space With Natural Light For A Warm & Welcoming Environment. There Are Stainless Steel Appliances & Oversized Island In The Kitchen - Perfect For Hosting Family & Friends. The Three Bedrooms Are Ample Size & The Primary Includes A Spacious Ensuite Bath. There Is A Private Balcony Adjacent One Of The Bedrooms For A Relaxing Outdoor Escape. The Main Floor Recreation Room Provides An Alternative Area To Relax. You Can Set Up A Family Room, Home Office, Or Gym. Extra Storage Space Is Also Available In The Finished Basement. If You're Looking For A Home That Is Comfortable, Contemporary & Conveniently Located, This Is It! (id:61852)
New Era Real Estate
2988 Zenith Parkway
Pickering, Ontario
Brand New - Under Construction "GINGER" model. 2256 sqft. Elevation 3 - Look Out. Full Tarion Warranty. (id:61852)
RE/MAX Your Community Realty
#806 - 135 Wynford Drive
Toronto, Ontario
Upgraded corner suite with 2 bedrooms and a large den at the luxurious Rosewood condos, 9ft ceilings, laminate flooring, granite counters, porcelain floors, large den with french doors, master with walk-in shower, monaco cabinets, kitchen backsplash, S/S appliances, 24Hr Concierge, steps to TTC, DVP, parks/trails, aga khan complex, shopping, minutes to downtown by car, express bus, very central location. Includes 1 parking and 1 locker. (id:61852)
Right At Home Realty
1414 - 55 Harbour Square
Toronto, Ontario
This bright, year-round sunlit condo offers southwest exposure overlooking beautiful Ontario Lake, Toronto Island the city scape. The cozy living and dining area that flows in to a separate large chef's kitchen. This inviting space is ideal for entertaining or enjoying priceless family moments, all while basking in the stunning southwest views. The thoughtfully designed kitchen is tucked away for privacy yet offers seamless access. The sizeable laundry room doubles as an additional walk-in storage with already abundant storage space for supplies and equipment. The oversized primary bedroom is a private retreat, featuring an ensuite bathroom and a walk-in closet. Situated within walking distance of Union Station Toronto's key transportation hub you'll enjoy practical access to the subway, GO Transit, VIA Rail, and the UP Express to Pearson International Airport. The PATH system is just a short stroll across Queen's Quay, while major highways (QEW and Don Valley Parkway) are a mere 2-minute drive away. Despite being in the heart of downtown, the tranquil lakeside setting provides a serene escape from the hustle and bustle. Experience the perfect balance of convenience and calm in this unique home. This iconic building offers spacious units that outsize comparable newer developments in the area at an exceptional value. Recognized as one of Toronto's best-managed condo buildings, it has a proven record of excellence in maintenance and staff service. Enjoy five-star amenities, including a fitness center, saunas, in-door pool, squash court, oversized rooftop garden with BBQs and great views of lake and Toronto Island and private shuttle buses. The all-inclusive condo fees cover heat, hydro, water, cable TV, Wi-Fi, and more, ensuring luxurious living experience. (id:61852)
Sotheby's International Realty Canada
294 Lyon's Creek Road
Niagara Falls, Ontario
Don't miss this rare opportunity to own a breathtaking waterfront vacant lot, measuring 180 X 256 ft. This approved building lot is ready for your dream home with a main floor plan of 1,818 sq ft and a 32 ft building height. This property also qualifies for severance, allowing for the potential to create two lots (severance cost estimated at $30k-$40K). An exciting new development is planned just across the street, featuring detached homes, townhouses, and commercial plazas, staring as soon as next year. The lot benefits from an existing sanitary sewer system in the area, with a wastewater treatment plant underway to support future growth. Imagine living just steps from Fallsview Casino, Niagara Falls, the charming Village of Chippawa, a new hospital, popular restaurants, shopping, a marina, and beautiful walking/biking trails. This prime location also offers easy access to the QEW. Build your dream home with stunning waterfront views or take advantage of the severance opportunity to create two lots for future homes. The possibilities are endless come and see this exceptional lot for yourself! **EXTRAS*****SEE ATTACHMENTS TO THE LISTING!!!*** (id:61852)
RE/MAX Premier Inc.
14 Bellwoods Avenue
Toronto, Ontario
This charming lower-level 1-bedroom apartment in Trinity Bellwoods offers the perfect blend of comfort and convenience. Bathed in natural light, the spacious living area provides a welcoming space for relaxation. The functional kitchen is equipped with essential appliances and ample cabinet space, making meal preparation effortless. The cozy bedroom serves as a peaceful retreat, while the updated bathroom features modern fixtures for your comfort. Located just steps away from the lush greenery of Trinity Bellwoods Park, you can enjoy outdoor activities and leisurely strolls. With easy access to public transit and a variety of grocery stores, cafes, and boutique shops within walking distance, this apartment is ideal for anyone looking to embrace the vibrant lifestyle of the neighborhood. Dont miss your chance to make this charming space your new home! (id:61852)
Property.ca Inc.
1108 - 741 King Street W
Kitchener, Ontario
Welcome to #1108 at 741 King St West, where Scandinavian design meets smart-home living. This large 1-bedroom, 1-bath suite offers 624 sqft of modern space with white cabinetry, black accents, quartz counters, and built-in appliances. The open layout features an island, defined dining and living areas, and walkout to a spacious 204 sqft private balcony. The bedroom is filled with natural light and also accesses the balcony, while the bathroom includes heated floors and a glass enclosed shower. Enjoy in-suite laundry, 1underground parking, a 1 locker, and the InCharge Smart Home System controlling lighting, climate, security, and hydro via app or touch panel. Amenities include the Hygge Lounge, party room, bike storage, rooftop terrace with 2 saunas, and outdoor kitchen & dining area. Just steps to the ION LRT, Google, Sun Life, KPMG and some of Kitchener's best restaurants, cafes, and shops. Ideal for professionals and first-time buyers. (id:61852)
Royal LePage Burloak Real Estate Services
1384 Caen Avenue
Woodstock, Ontario
This two-storey home is full of features busy families want. And the potential to add even more.4 spacious bedrooms, there's room for everyone. The primary suite is a true retreat with a large walk-in closet and private ensuite. Laundry schlepping? Forget it. The laundry room is upstairs where the clothes actually live. The main floor delivers bright, open-concept living with a cozy gas fireplace and an eat-in kitchen that walks out to the backyard. Perfect for BBQ season and impromptu neighbourhood soccer matches. Need more space? The full basement is ready to finish your way, complete with a rough-in for a bathroom. Add a rec room, home gym, or teen hangout you choose. Outside, you'll find a large lot, 36 x105 ft, double garage, and private drive. All this in a family-friendly area loaded with kids, parks, schools, shopping, and quick highway access for commuters. This is more than a house. Its a smart move for families looking for space, convenience, and room to grow. (id:61852)
Royal LePage Burloak Real Estate Services
615 Gillard Street
Chatham-Kent, Ontario
Welcome to 615 Gillard Street, a rare 2.27-acre industrial parcel offering endless potential in a growing community. Surrounded by major commercial anchors and positionedminutes from Highway 40, Highway 401 access routes, Chatham-Kent Health Alliance (7-8 minutes), and the Chatham-Kent Municipal Airport (15-20 minutes), this property sitsin a strategic pocket ideal for development, storage, logistics, or long-term land banking. The M1 General Industrial zoning provides a wide range of permitted uses includingself-storage facilities, warehouses, automotive sales or service, contractor yards, truck terminals, factory outlets, commercial schools, office space, car washes, industrial malls,outside storage, and more. The generous 2.27-acre footprint allows for flexible building layouts, yard-based operations, and scalable multi-tenant industrial development. Phase 1ESA was completed and cleared in 2023 prior to being purchased, making this site development-ready and attractive for financing and future construction. Located within aregion experiencing new residential growth, commercial expansion, and strong demand for trades and service-based businesses, this property offers exceptional long-term value.Nearby retail like Walmart, Canadian Tire, and Tim Hortons provides visibility and traffic flow, while the area's access to beaches, parks, conservation areas, and outdoor recreation adds to its overall appeal. This is the perfect opportunity to build, invest, or expand in one of Southwestern Ontario's most promising industrial corridors. The future of 615 Gillard Street is wide open, bring your vision and make it happen. (id:61852)
Keller Williams Innovation Realty
1349 Highway 56 N
Haldimand, Ontario
Enjoy life on a beautiful one acre in a home with lots of upgrades like Beautiful Cedar Deck with Tikki Bar and above Ground Pool, outside fireplace, entertainment centre, lots of storage, Bunkie's, Well maintained house with new bar in Living room, Lots of upgrades in kitchen, bath, floor and windows. This 5 bedroom house with 5 washrooms has over 3000 sqft including basement and has a living room. Possible room for 2 families, basement with a 2 bedroom self-contained apartment with a kitchen, 2 washrooms and separate laundry. Income from home, work through self-employment, run a small business from home with workshops, Currently set up for wood products business, Cabins and Patio Furniture Manufacturing, Wooden Furniture ,Bunkies, retailing items. Ideal for extended families, entrepreneurs, wood workers, carpenters, contractors & people needing workshops, Busy highway 56 with great exposure, signage and traffic count. Owner retiring. Extras: Training, inventory and displays can be negotiated. ** This is a linked property.** (id:61852)
RE/MAX Real Estate Centre Inc.
48 Esther Crescent
Thorold, Ontario
Welcome to this modern, move-in-ready home, set on an extra-large lot in a quiet, family-friendly neighborhood. With no rear neighbors, a double garage, and 4-car driveway, this is the perfect place for entertaining family and friends! Featuring nine-foot ceilings, 4 spacious bedrooms, 2.5 baths, and an additional family room with a walk-out balcony, this home offers functional space and modern comfort. Located just 20 minutes from Niagara Falls and with easy access to Hwy 406, it's ideal for commuters and families alike. A rare find with space, privacy, and style. Don't miss out, book your showing today! (id:61852)
Homelife/miracle Realty Ltd
1235 Villiers Line
Otonabee-South Monaghan, Ontario
Experience pure relaxation at Bellmere Winds Golf Resort, stretching from the north shore of Rice Lake to the furthest sand bunker and just minutes from the vibrant city of Peterborough. This resort offers the perfect escape located in Phase One, 25 Godfrey's Lane is a tree-lined, sought-after waterfront premium site backing onto the peaceful 11th, 12th & 13th greens. Offering a spacious living/family room, full eat-in kitchen with breakfast bar, primary bedroom with queen bed & walk-in closet, second bedroom features bunkbeds with 1 double & 1 single, 1 pull-out couch sleeps two, 4 pc. bath and walkout to a large pressure-treated deck with hard top gazebo! The cottage provides a private, scenic, luxurious escape with direct access to Rice Lake. Just steps from the beach, docks, water sports, gym and sports courts, blending tranquil waterfront living with unbeatable proximity to amenities. It's a perfect destination for both golf lovers and families; you're never too young to enjoy the great outdoors! Offering several fantastic family-friendly activities, including 2 saltwater swimming pools, a splash pad, a beach, exciting resort activities and unmatched firework displays. Featuring 18 challenging yet approachable holes, this course caters to all skill levels, with tee blocks set for both novices and scratch golfers. The front nine evokes the feel of a Scottish links course, with breathtaking vistas of Rice Lake reminiscent of the Bonnie Banks of Loch Lomond. The back nine is more forgiving, highlighted by a stunning elevated 10th hole, while the 11th and 12th play along the lakeside resort with stunning lake views! (id:61852)
RE/MAX Rouge River Realty Ltd.
504 - 261 Lester Street
Waterloo, Ontario
Fully Furnished 1349 Sq Ft Property, one of the largest units on Lester St, Features 5 Spacious bedrooms 2 full bathrooms, fully tenanted, turn-key investment, each room has large windows, 1 bed, mattress, study table and chair, Steps to the Waterloo University campus & Laurier University. Situated in the heart of the city. A Large Common Area Including L Shaped Kitchen. Buyer to assume current tenants. (id:61852)
RE/MAX President Realty
905 - 8010 Derry Road W
Milton, Ontario
Beautiful one bedroom condo located in the vibrant Milton. Amenities include, spacious party room, dining room, meetin rooms, theatre, game room, outdoor barbecue area. Minutes away from highways, this condo offers convenience, luxury, and a vibrant community lifestyle. Include spacious locker for storage and underground parking spot. This condo offers a large balcony, laminate floor throughout, quartz counter top, backsplash, ensuite stackable laundry, 24 hrs concierge wervice, and many more services. (id:61852)
Century 21 Leading Edge Realty Inc.
307 - 3975 Grand Park Drive
Mississauga, Ontario
Luxurious Grand Park 2 Plaza Condo Located In The Heart Of Mississauga. 2 Bedr/2 Full Bath, Very Bright Unit W/Floor To Ceiling Windows. Freshly Painted. Laminate Flooring Throughout The Unit. Open Concept Kitchen W/ Undermount Sink, Granite Countertop, Ceramic Backsplash. Very Well Managed Building, Low Condo Fees.Steps To Shoppers, Winners, Staples, T&T, Walking Distance To Sq 1 Mall, Sheridan College, Living Arts, Celebration Sq, Restaurants & Much More. (id:61852)
International Realty Firm
5405 Festival Drive
Mississauga, Ontario
Absolutely Stunning, Renovated Home, Rare Double Garage, On Quiet Street Across From Open Field & Park! Unique Flexible Layout W Main Floor Family Room & Formal Dining Or Use As Den & Massive Entertainer's Kitchen. Beaming W Sunlight, Boasting 9' Ceilings On Both Floors, Gorgeous Oak Hardwood Floors, Led Pot Lights, Granite Counters & Stainless Steel Appliances. Finished Basement With In-Law Suite, Cold Cellar. Beautiful Stone Patio. 10++ (id:61852)
Utopia Real Estate Inc.
506 - 32 Tannery Street
Mississauga, Ontario
Feel right at home in this bright and inviting 2+1 bedroom, 2 bathroom corner suite in the heart of Streetsville. Offering over 1,000 sq. ft. of thoughtfully designed living space, this move-in-ready condo is ready for your final touches. The kitchen is both functional and welcoming, featuring stainless steel appliances, a centre island, and a layout that stays connected to the main living area. Updated laminate flooring (2024) enhances the open-concept living and dining space, complete with a cozy reading nook and unobstructed views, while a private balcony provides the perfect place to enjoy your morning coffee or unwind at the end of the day. Both bedrooms with updated carpeting (2024) are well-sized and thoughtfully positioned, including a primary bedroom with a double closet and a private 4-piece ensuite, and a second bedroom with its own 4-piece semi-ensuite and closet, ideal for guests or family. A separate den located between the bedrooms offers a versatile space for a home office, hobby area, or quiet retreat. Freshly painted and well-maintained, the unit also includes an ensuite laundry and ample storage for added convenience. Two tandem parking spots underground. Located just steps from Streetsville's boutiques, cafés, restaurants, parks, community events, and the Credit River trails, this home places the best of the neighbourhood right outside your door, with easy access to the Streetsville GO Station, transit, and major highways for effortless commuting. A wonderful opportunity to enjoy spacious condo living in one of Mississauga's most loved communities. (id:61852)
Royal LePage Real Estate Associates
108 - 3265 Carding Mill Trail
Oakville, Ontario
one of Oakville's most sought-after communities, the Preserve. Home to thoughtfully designed suites, fantastic amenities, and retail, charm and convenience live side-by-side here. Steps from parks and walking trails, close to many prime attractions - top-rated schools, shopping, and dining are fused with the culture of Oakville and the comfort of modern living. Enjoy your brand new suite designed with builder upgrades, kitchen centre island and Window Coverings (id:61852)
Aimhome Realty Inc.
10 - 2128 Harris Crescent
Burlington, Ontario
Located in the heart of downtown Burlington, anyone seeking a vibrant urban lifestyle. Ideally located just steps from the lake, Spencer Smith Park, the waterfront trail, charming cafes, restaurants, shops, and transit, this unit offers exceptional walkability and everyday convenience. Whether you're enjoying the pier, meeting friends nearby, or exploring downtown, everything is right at your doorstep. (id:61852)
Aimhome Realty Inc.
7 Hollyhedge Court
Brampton, Ontario
Welcome to your new home! This bright and spacious 4-bedroom, 3-bathroom detached house offers comfortable, modern living with desirable tech upgrades. Enjoy the convenience of a smart entry system and a smart thermostat, putting comfort and security at your fingertips. The property boasts a generous floor plan, a private backyard perfect for relaxation and entertaining, and hassle-free living with high-speed internet included in the rent. Located in a family-friendly neighborhood, this house is an ideal blend of space, comfort, and smart-home technology. (id:61852)
Exp Realty
898 Parkland Ave Avenue
Mississauga, Ontario
A new era of luxury, Steps to the LAKE Ontario! over 5,500 Sqft with its abundant light, lavish amenities, and designer touches, this beauty will captivate your heart. Elegance and sophistication is quickly recognized upon pulling into the 10-car driveway with stone interlocking. Finely Crafted Living Space, Offering: High Ceilings, Exquisite Foyer, Executive Office, Designer Kitchen W/Panoramic View Of Backyard Oasis, Breakfast Area, Great Room With Coffered Ceilings, built in Speaker & Walk Out. The kitchen is the epitome of culinary excellence with granite countertops, JENNAIR appliances, and a butler's servery that seamlessly integrates the kitchen to the formal dining and living areas - perfect for those sophisticated soirees. Retreat To Master Suite With Balcony, Sitting Area And Double Sided Gas Fireplace, Spa Inspired Ensuite with heated floors & Large W/I Closet. The Finished Lower Level Includes A Recreation Room With A Marble Fireplace, Wet Bar, a Private Cinema with built-in sound system, 5th Bedroom, And Spa-Like 2 Bath. Beautifully landscaped backyard with large composite deck. Peace and privacy are guaranteed with a single entry point. (id:61852)
Century 21 Best Sellers Ltd.
31 Castlehill Road
Brampton, Ontario
Welcome to this spacious and beautifully maintained 4-bedroom, 4-bathroom detached home in highly sought-after Brampton East! Featuring a bright open-concept layout with hardwood floors on the main level, this home offers both comfort and style. Enjoy separate living and family rooms, and a modern kitchen complete with stainless steel appliances, granite countertops, and a breakfast area that walks out to a private backyard - perfect for family gatherings or entertaining. The second floor boasts 4 generously sized bedrooms, including a large primary suite with a walk-in closet and a luxurious 4-piece ensuite. The finished basement apartment with a separate entrance provides excellent potential for an in-law suite or rental income, featuring its own kitchen, full bathroom, bedroom, and living area. Located on a quiet, family-friendly street, close to top schools, parks, public transit, shopping, and major highways (401/407) - this home is ideal for families and investors alike! Don't miss this exceptional opportunity - a must-see property! (id:61852)
RE/MAX Real Estate Centre Inc.
39 & 43 Campbell Avenue
Oro-Medonte, Ontario
Build Your Dream Escape - Prime Land Just Steps to Lake Simcoe! Discover the perfect canvas for your cabin or cottage retreat on this 1-acre treed parcel of land with a serene stream running through. This beautiful vacant parcel of land consists of two separate PINs with an incredible opportunity to create your own getaway just steps from Lake Simcoe, nestled between the vibrant cities of Barrie and Orillia - and all less than an hour from the GTA. Whether you're looking for a peaceful weekend escape or an outdoor enthusiasts haven, this location has it all: Endless Recreation: Enjoy boating, fishing, swimming, and hunting just steps from your door, with quick access to Lake Simcoe's pristine waters and the best boat launch in Oro-Medonte just 2 km away. Year-Round Adventure: Hit the slopes at nearby Horseshoe Resort and Mount St Louis Moonstone, explore scenic hiking trails, and test your skills at a premier mountain biking facility just minutes from your door. Serenity Meets Accessibility: Surrounded by nature yet close to modern amenities, shops, and dining in both Barrie and Orillia. You'll also find Natural Gas and high-speed internet already at your lot line. Allowing for a small cabin, cottage or year round home, this is your chance to design a cozy retreat tailored to your vision. Don't miss this rare opportunity to own land in one of Ontario's most sought-after recreational corridors. Start building your dream - where nature, adventure, and convenience meet. (id:61852)
Keller Williams Experience Realty
Unknown Address
,
Beautiful Stunning walkout basement apartment in Cozy Town Of Stouffville. Open Concept, Gas Fireplace,(recently refaced) Large Kitchen, living room Over View Back Yard and ravin. Hardwood Floor, Framless Shower, SS Stove, Fridge, Front Load Washer & Dryer, New Blinds On All Windows. Close To Shopping, School, walking trail, Curling Club, Golfing. (id:61852)
Right At Home Realty
223 - 32 Church Street
King, Ontario
Welcome to Chestnut Manor in historic Schomberg! Quick closing available! Two bedroom, two bath condo with den. Walk out to a South facing balcony. This one will not last long! Spacious unit measuring over 1200 sq ft. Bright unit with one underground parking spot and storage locker (beside parking). Ensuite laundry. Shows pride of ownership. All mechanicals owned except for the hot water heater. Short walk to restaurants, coffee shop, library, bank & more! Quiet building with multipurpose room, mini-gym, library and a guest suite. Quaint village atmosphere is great for walking cycling etc. Balcony is 10 feet x 5 feet (irregular) (id:61852)
RE/MAX West Realty Inc.
Bsmt - 34 Shier Drive
Toronto, Ontario
A well-maintained detached brick bungalow on a desirable quiet, family-friendly Woburn neighbourhood. The fully renovated lower level offers excellent flexibility with a separate side entrance, A Full Kitchen, 4 Pc Bath, Laundry Room + Large Living & Dining Area. Enjoy parking for, plus a spacious, private backyard perfect for relaxing or entertaining. Conveniently located within walking distance to TTC and GO Transit, and close to schools, parks, shopping, and major highways including the 401 and DVP. (id:61852)
Property.ca Inc.
Bsmt - 25 Palmerston Avenue
Toronto, Ontario
Big Beautiful Basement Apartment w/ Everything You Could Ask For... A Pristine Kitchen w/ Tons of Counter Space, Storage Areas Galore, A Well-Appointed Washroom and A Bedroom w/ It's Own Door (Everyone Likes a Bit of Privacy, Right). The Open Concept Layout Makes Entertaining Easy and Maximizes Every Square Inch of Living Space. Having Your Own Private Laundry Room Though is the True Cherry on Top. No Lugging Your Clothes to the Local Laundromat or Waiting for Your Upstairs Neighbour to Get Their Stuff Out of the Dryer. Laundry Whenever You Like = True Freedom. Fully Renovated a Few Years Ago, This Basement Apartment is as Fresh and Clean as They Come. This is the Definition of Move-In Ready. (id:61852)
Sage Real Estate Limited
3503 - 5 St Joseph Street
Toronto, Ontario
Luxury, Spacious 1 Bedroom Plus Huge Private Balcony In Modern/Chic & Historically-Designated Facades Building. Open Concept Floor Layout W 4 PC Bath. Bright Sunny Unit W Unobstructed Clear South City, Lake View. Floor To Ceiling Windows And 9" Ceiling. Modern Finish Kitchen, Ample Cabinetry W High Quality Miele Built-In Appliances. Large Center Island Comfortably Seats Four *Perfect For Entertaining* W Smooth Corian Top. This Condominium Is A True Gem W/ A Contemporary Lobby* Easy Pickup & Drop Off Zone For Deliveries* Hotel Like Amenities W/ 24Hr Concierge, Party / Entertainment Room, Library, Spa Room, Steam Rooms, Games Room, Hot Tub & BBQ W/ Large Rooftop Garden. Ample Visitor Parking. Steps To Subway Station, U Of T, MTU, Eaton Centre, Shopping, Restaurants And All! (id:61852)
Homecomfort Realty Inc.
1010 - 15 Maitland Place
Toronto, Ontario
Welcome to the epitome of urban living in downtown Toronto! This bright and spacious 887 sq.ft. 2-bedroom plus den condominium offers unparalleled convenience and style. Situated steps away from TMU, Yonge-Dundas Square, the CF Toronto Eaton Centre, and Subway, you'll have the city's best at your doorstep. The unit comes fully furnished and includes all utilities and high-speed internet, ensuring a seamless move-in experience. Recently renovated, this condo boasts a wealth of amenities including an indoor pool perfect for year-round enjoyment, a games room ideal for entertaining guests, a squash court to stay active without leaving home, and multiple lounge areas such as a meeting room and TV room for work or relaxation. Don't miss this rare opportunity to secure an incredible unit in one of Toronto's most vibrant neighbourhoods. (id:61852)
Century 21 Heritage Group Ltd.
Basement - 627 Sheppard Avenue W
Toronto, Ontario
Welcome to this bright and spacious 3-bedroom lower level unit, perfectly situated in one of North Yorks most desirable neighbourhoods. This beautifully maintained home features recent updates throughout, including updated appliances, laminate flooring, and a functional layout ideal for families or professionals. Spacious lower level unit with lots of natural light. Located just steps from Sheppard Plaza, you'll have access to grocery stores, banks, dining options, and daily essentials right at your doorstep. A TTC bus stop is right outside, making commuting to downtown or nearby areas a breeze. Laundry shared with upper level. Utilities split 50/50 with upstairs level; mandatory top up of $200/m for utilities, to be audited every 3 months by landlord (id:61852)
Rare Real Estate
2803 - 375 King Street W
Toronto, Ontario
Luxury Downtown Condo, Panoramic Cn Tower, City & Lake Views, Unfurnished, Very Large Unit Approx. 1358 Sq. Ft. + 2 Balconies, Se Corner Unit, Large 2 Split Bedroom + Den , Hardwood Floors Throughout, Floor To 9 Ft. Ceiling Windows, Luxury Kitchen Finishes Incl. Granite Counter Tops & Breakfast Bar. Master Walk-In Closet & Lrg Ensuite. In The Heart Of Trendy King West, Blue Jays Way, Entertainment, Fashion & Financial Districts, Theatres, Dining And Shopping. (id:61852)
RE/MAX Prime Properties - Unique Group
205 - 1005 King Street W
Toronto, Ontario
Well-Laid Out South Facing Suite In The Well-Located D.N.A. Of Liberty Village Shows Very Well. En-Suite Laundry. Access To Facilities (Party Room, Gym, Rooftop Deck And BBQ). Large Balcony Overlooking The Courtyard (Not Busy King St.). 24 Hour Concierge. Guest Parking. Tenant Is Responsible For Unit Hydro And Gas Costs. No Parking Space or Locker With This Unit. (id:61852)
Sutton Group Old Mill Realty Inc.
143 Torresdale Avenue
Toronto, Ontario
Superior Location For Nature, Parks Etc. Three Spacious Bedrooms. Feels Like Semi With Fully Fenced Patio And Two Gates/Exits To Back Yard. Finished Basement. Freshly Renovated With New Floors And Updated Bathrooms. Rear Opportunity For Nature Lovers Willing To Stay In The City. Huge Park Just Across The Road. Children's Playground/Splash Pad Within Walking Distance. Direct Bus To Finch Subway.Furnished. (id:61852)
Sutton Group-Admiral Realty Inc.
51 Delmar Drive
Hamilton, Ontario
Welcome home, to 51 Delmar Drive in the beautiful Buchanan Hamilton neighbourhood. This 3 bed 2 bath home resides in the most coveted of areas, as you find yourself surrounded within 2km of all the amenities you can think of, shopping, schools-private and public, St Joseph Hospital, Mohawk College etc. The large lot boasts a wonderfully manicured landscape with mature trees, and backing onto Hillfield Strathallan College adding to its privacy and prestige. Love natural light? You will get plenty of it here with large windows all around, including a huge bay window, and multiple sun tunnels. There are details galore in this almost 1800 square feet of beautifully updated living space including: New custom kitchen with quartz counters, deep farmhouse sink, peek-a-boo drawers, extra large pantry, black stainless appliances w/ gas stove, two bathrooms renovated top to bottom, Aria vents, new modern interior doors, trim and baseboards, pot lighting throughout, and tons of storage with 300sqft of additional crawl space. Enjoy many BBQs in your enormous and private backyard, or in the Sunroom for those bug free evenings! Roof done in 2016, Vinyl painted in 2022,New Electrical Panel 2022, Washer and Dryer both 2022, Kitchen & Bathrooms 2022/23. ** New flooring in main living spaces as well as basement renovation to be fully completed prior to occupancy** (id:61852)
Royal LePage Real Estate Associates
122 - 110 Fergus Avenue
Kitchener, Ontario
Stylish Hush Flats Building, Open Concept Layout Featuring 9Ft Ceilings, Stainless Steel App., Granite Countertops And Kitchen Upgrades, Located Near Shopping, Dining, Expressways ,Public Transit ,Walking Trails And Parks. This Gorgeous And Upgraded 1 bedroom Open Concept Condo is Perfect For First-Time Buyer or Investors. Features Include Upgraded Kitchen Cabinets With Quartz Countertops, Luxury Kitchen Backsplash, Vinyl plank flooring, Stainless Steel Appliances & Ensuite laundry. Do Not Miss Out On This Beautiful Unit. Book Your Viewings Today! (id:61852)
Exp Realty
