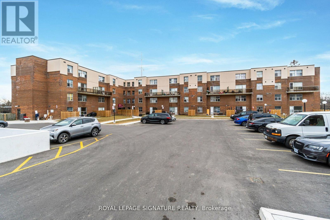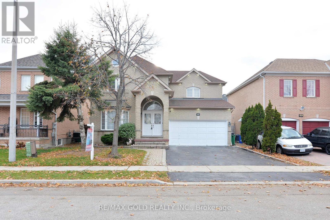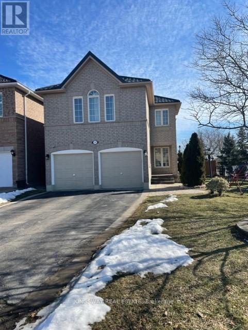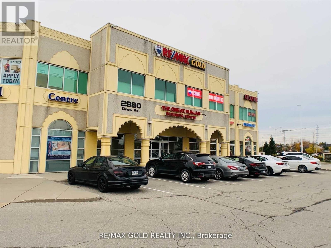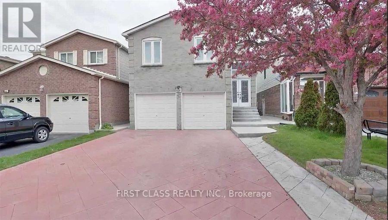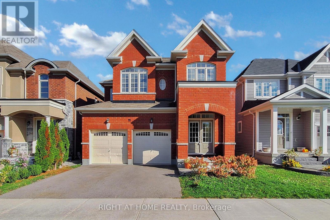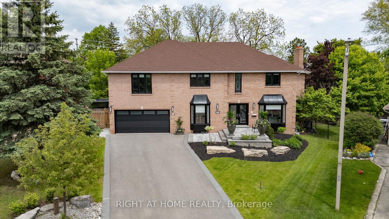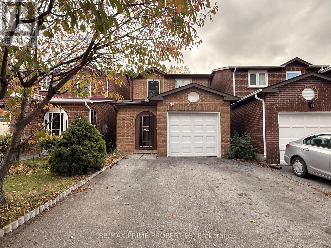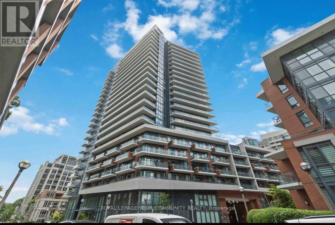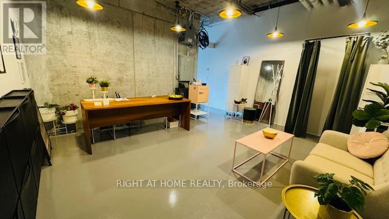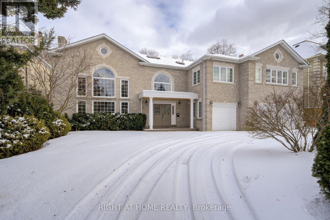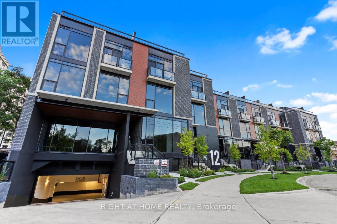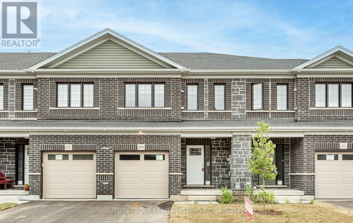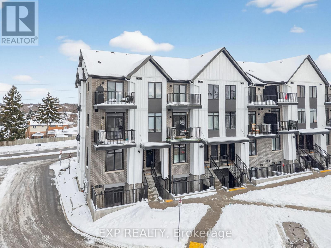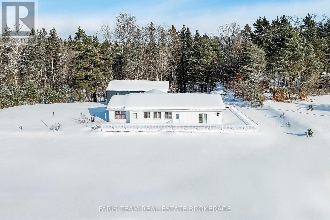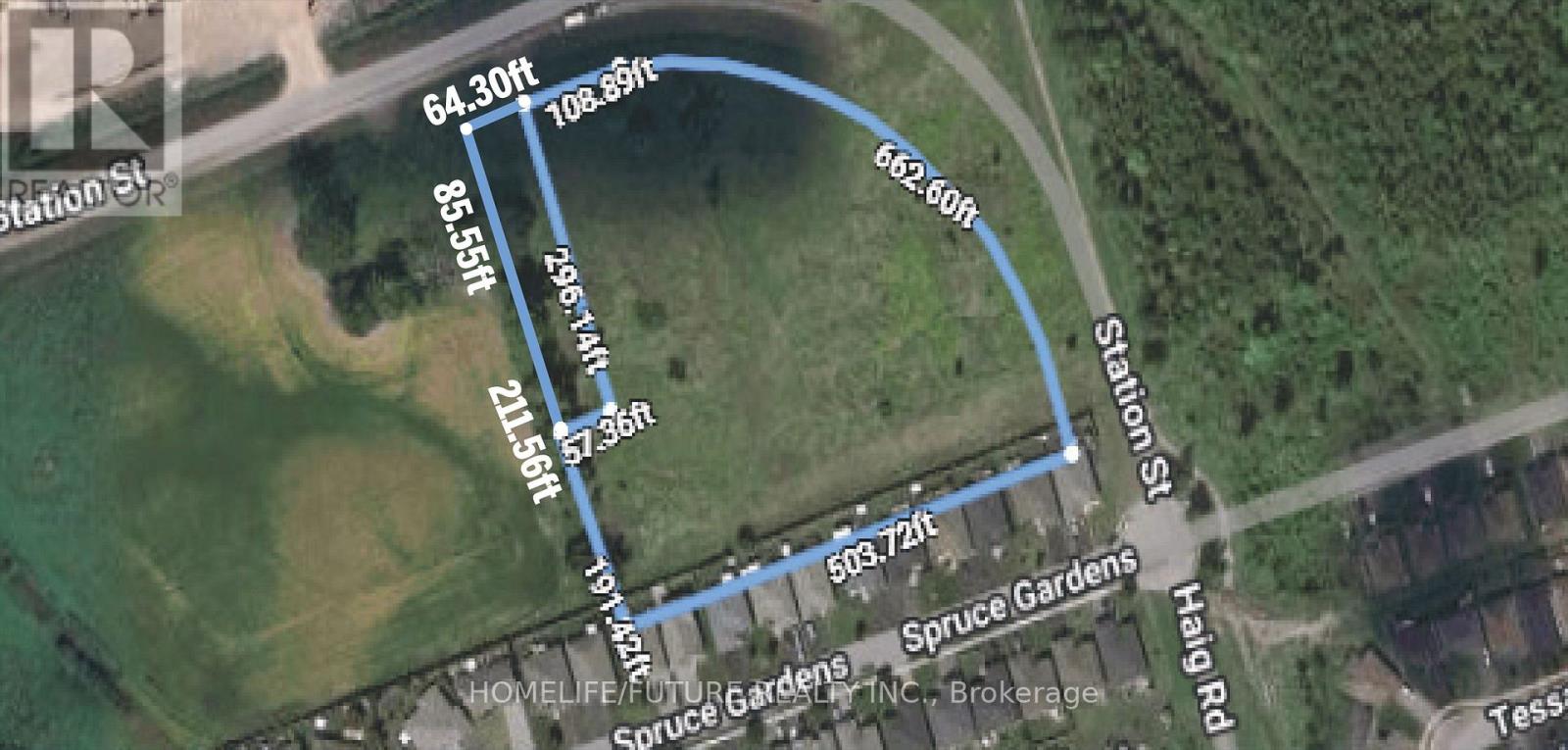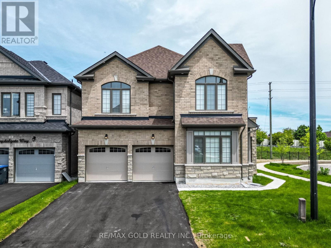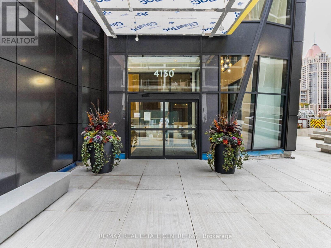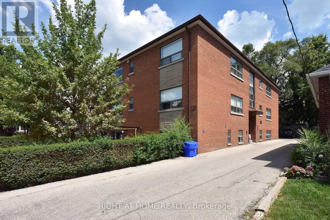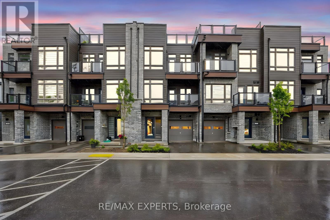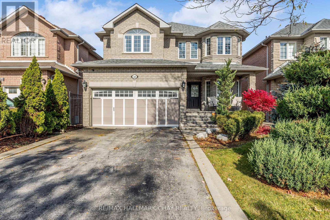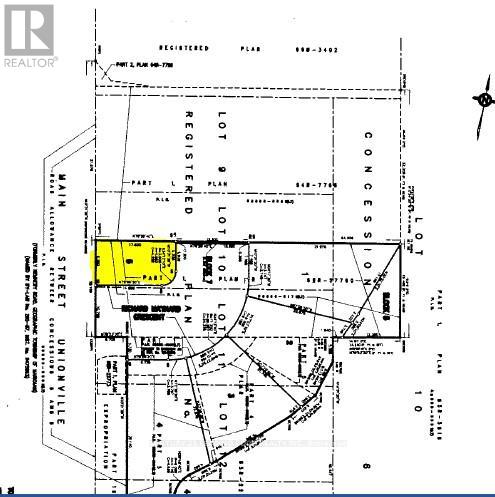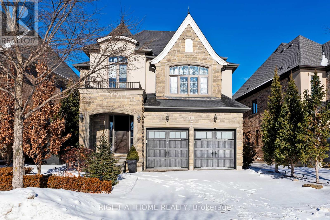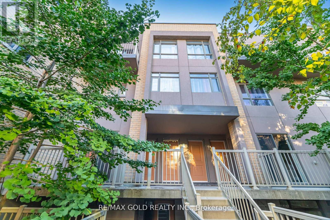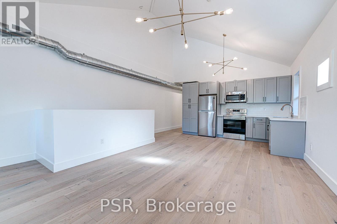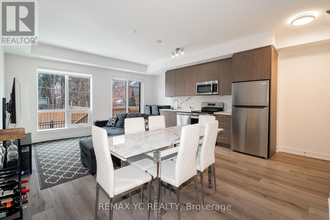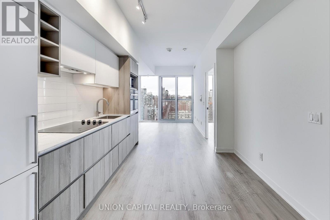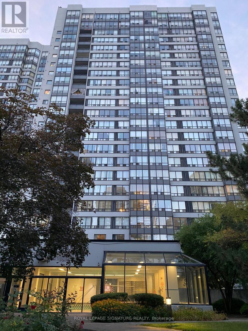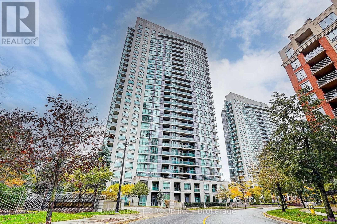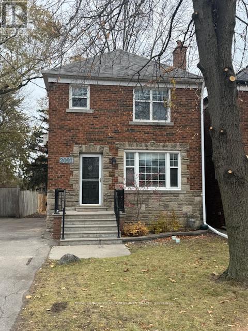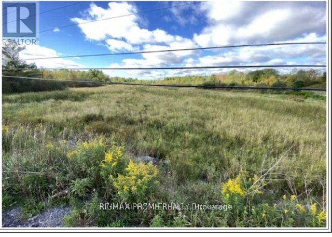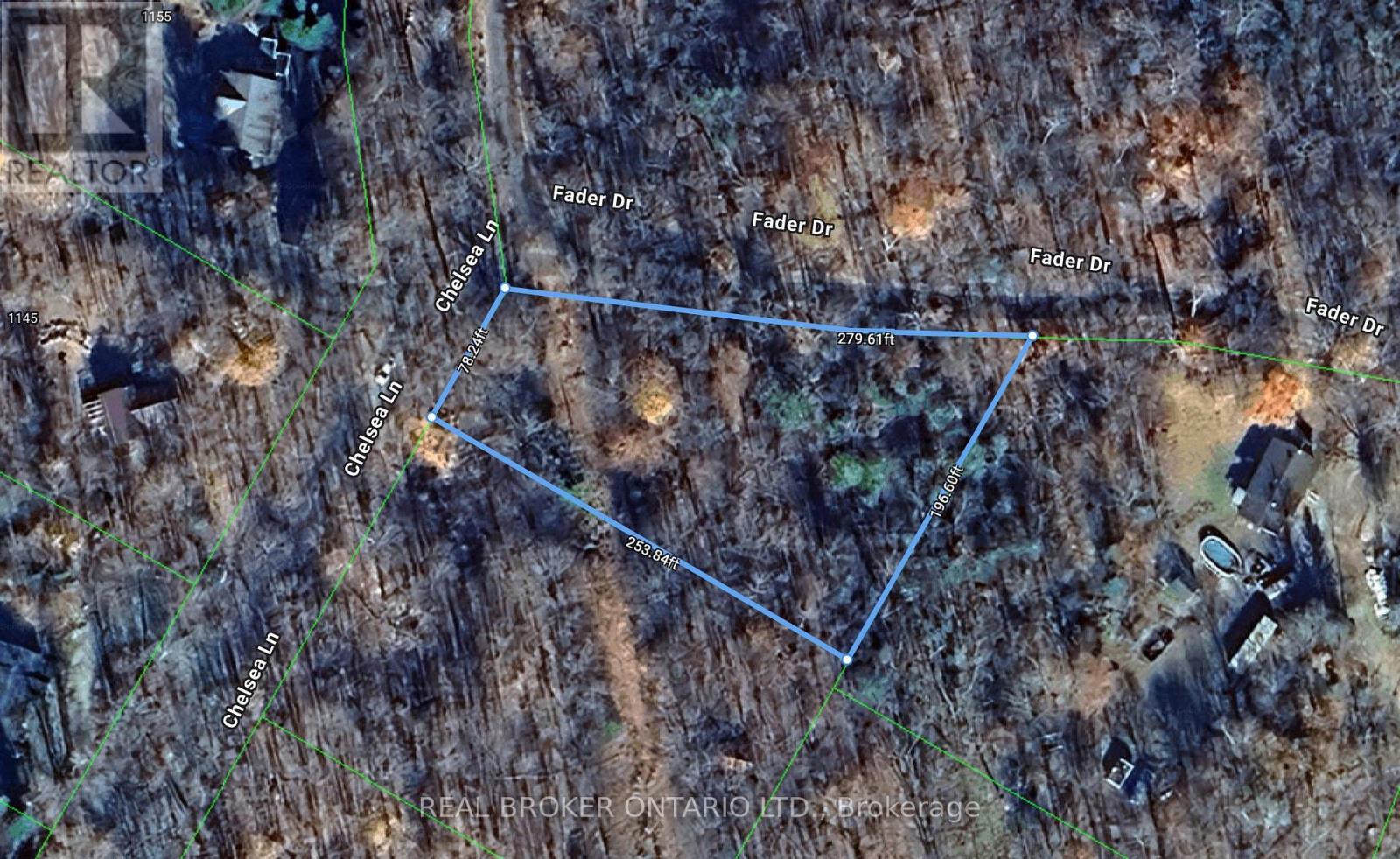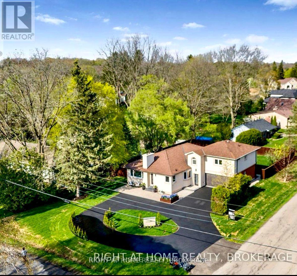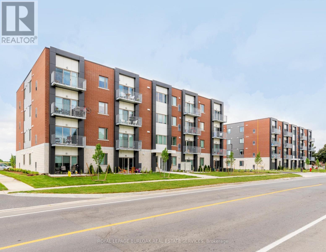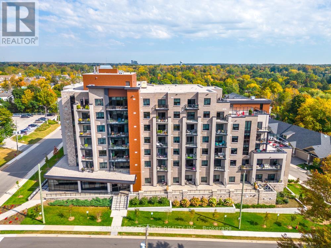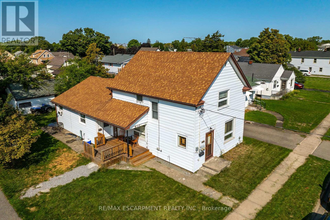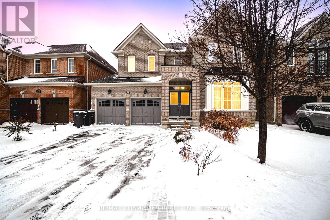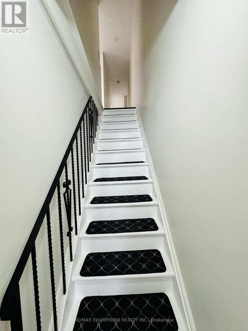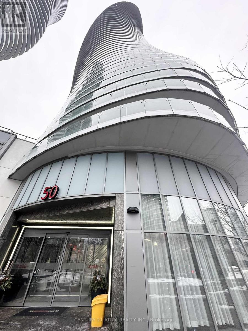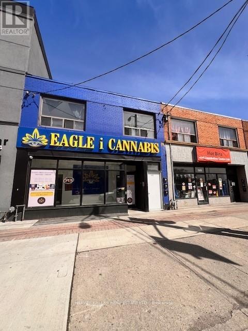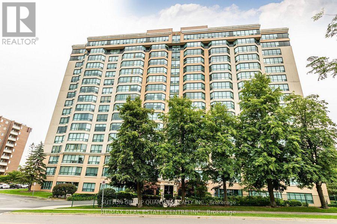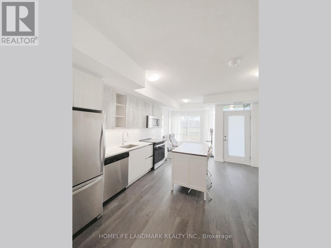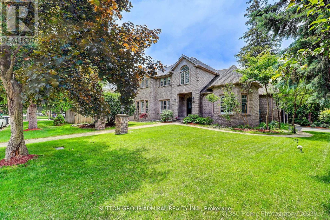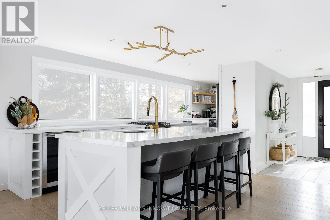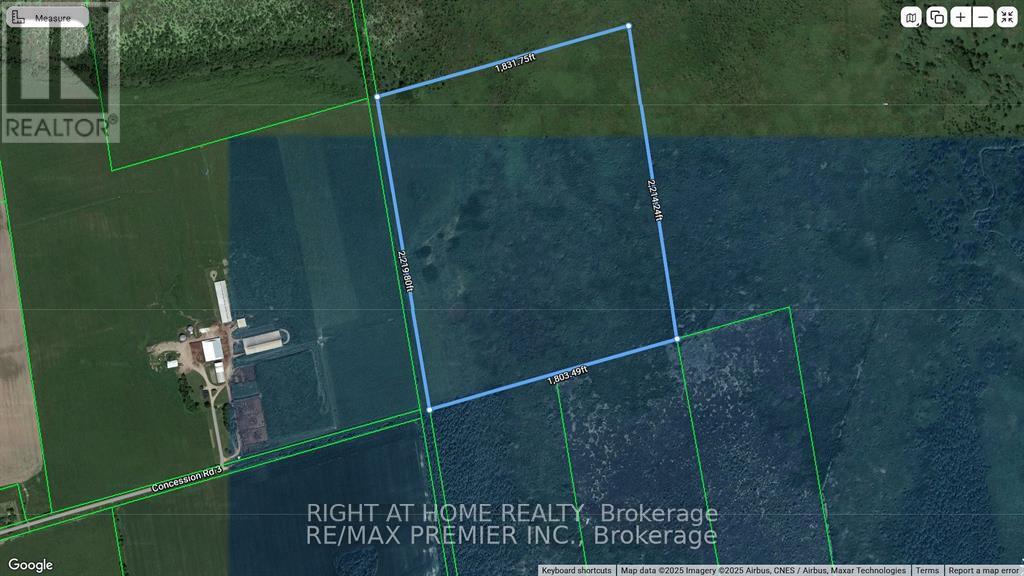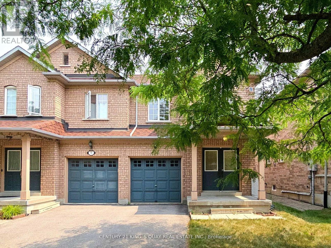103(Upper) - 1055a Forestwood Drive
Mississauga, Ontario
Students and professionals are Welcome. Ideal location. One bedroom available all inclusive except Internet. Room could be shared. Shared kitchen and Washroom. Ensuite Laundry. Shopping Across the road with Freshco, Lcbo, Tim Hortons, Banks, Service Ontario, Dollarama, Winners, Restaurants, Schools, Library, Parks. Transit is on the corner of the building.15Hrs Street parking available. 24-Hrs Gym across the road only for $15/month . Minutes To Square One Sheridan college UTM, Hospital & Highways. (id:61852)
Royal LePage Signature Realty
46 Mint Leaf Boulevard
Brampton, Ontario
Welcome to this newly painted 3-bedroom gem nestled in one of Brampton's most sought-after communities. The grand 20 ft entrance sets the tone the moment you step inside. A sleek, modern kitchen with granite counters and stylish upgrades flows seamlessly into spacious living and family areas, complete with a warm fireplace. Hardwood floors and an oak staircase add elegance throughout. The primary suite offers a private retreat with a 4-piece ensuite and a generous walk-in closet. The newly finished basement, featuring two additional bedrooms and a separate entrance through the garage, offers exceptional flexibility for extended family or rental potential. New pot lights installed both inside and outside enhance the home's bright, contemporary feel. (id:61852)
RE/MAX Gold Realty Inc.
Basement - 3194 World Series Court
Mississauga, Ontario
LEGAL BASEMENT APARTMENT in a High Demand Neighborhood, One Bedroom Plus Den, Living/ Dining Combined, Separate Entrance from side, Corner unit detached house, Child safe court, walking distance to Lisgar GO Station, Walmart, Shopping Plazas, school, Bus Stop right in front of the house, open concept, Separate En-Suite Laundry, Very Safe Court, close to hwy 401 & 407, 3 Cars Parking. (id:61852)
Kingsway Real Estate
238 - 2980 Drew Road
Mississauga, Ontario
Excellent opportunity to lease a professionally finished office suite featuring fresh paint, new flooring, and modern lighting throughout. The space offers eight well-appointed private offices with top-quality finishes, a spacious boardroom, and an open-concept area ideal for reception and waiting. There is also flexibility to add additional offices if required.Located on the second floor, this office enjoys great exposure within a very busy plaza and benefits from ample on-site parking. Suitable for a wide range of professional uses. (id:61852)
RE/MAX Gold Realty Inc.
659 Thamesford Terrace
Mississauga, Ontario
Convenience Location In Heart Of Mississauga! Upgraded Kitchen, Bathrooms, Hardwood Floor And Family Room. Minuntes Drive To Highway403, Square Shopping Mall, Supermarkets, Restaurant And Go Station! 2 bedrooms with kitchen, bathroom and laundry set in basement with separate entrance. (id:61852)
First Class Realty Inc.
11 Robert Wilson Crescent
Georgina, Ontario
Welcome to this stunning 4-bedroom, 4-bathroom detached all-brick home in the heart of Georgina. This beautiful residence boasts an open concept floorplan that is perfect for modern living. The west-facing orientation ensures that the home is bathed in natural light, creating a warm and inviting atmosphere.The kitchen is a chef's delight with stainless steel appliances, a large island, and an eat-in area, seamlessly flowing into the great room and dining room. The main floor features elegant hardwood floors, while the second floor is adorned with sleek laminate flooring.The spacious bedrooms offer plenty of room for relaxation, with the primary bedroom featuring a luxurious ensuite bathroom. An upstairs laundry room adds to the convenience of this home.Step outside to enjoy the wood deck in the backyard, ideal for outdoor entertaining on the spacious lot. Cozy up by the gas fireplace during cooler evenings.This home is perfect for those seeking comfort, style, and convenience in a prime Georgina location. Don't miss the opportunity to make it yours! (id:61852)
Right At Home Realty
151 Calvin Chambers Road
Vaughan, Ontario
Welcome to 151 Calvin Chambers Road in the prestigious Oakbank Pond neighborhood. This exceptional 4-bedroom, 4-bathroom detached home offers 4,374 sq. ft. of meticulously designed living space, situated on a quiet, child-safe cul-de-sac. Featuring a dedicated home office, a gourmet kitchen with custom cabinetry, a spacious finished basement, and a private backyard oasis with in-ground swimming pool, BBQ gas line, pergola, and beautifully landscaped grounds, this home is perfect for both family living and entertaining. Recently upgraded with high-end finishes, including new lighting, custom blinds, and a luxury master ensuite, its move-in ready and offers easy access to top-rated schools, parks, shopping, and transit. Irregular pie shaped lot with expansive rear width of approx 137.94 ft offering a rare and private backyard setting. 151 Calvin Chambers Road is more than just a home; its a refined living experience that blends comfort, elegance, and modern luxury in one extraordinary package. (id:61852)
Right At Home Realty
17 Debden Road
Markham, Ontario
Cute and captivating, this 3-bedroom home in desirable Milliken Mills is full of charm and modern touches. With an open-concept living and dining area, a finished basement, and a huge backyard. Step through the front door to find a convenient powder room and direct access to the garage - perfect for staying warm and dry on those rainy or snowy days! Down the hall, a bright kitchen overlooks the backyard, making it easy to cook, entertain, or keep an eye on the kids.The spacious living and dining room is ideal for family time, featuring a walk-out to the extra-deep, private backyard.Upstairs, you'll find three comfortable bedrooms. The finished basement includes a guest bedroom with its own private ensuite & equipped kitchen offering the perfect retreat for visitors or extended family.Surrounded by lush greenery both front and back (yes - there's even an apple tree!), this gem offers a serene setting with urban convenience. Located in the heart of it all, 17 Debden Road is just minutes from Pacific Mall and Denison Centre for shopping, dining, and daily essentials. CF Markville Mall and the Centennial GO Station are also close by, making both errands and commuting effortless. (id:61852)
RE/MAX Prime Properties
1905 - 38 Iannuzzi Street
Toronto, Ontario
FULLY FURNISHED!!! New, bright, sleek living near the Lake! Perfectly situated 2-Bedroom 1-Bathmodern chic condo with 1 premium P1 parking spot near Harbourfront and all that it has to offer! New building w/ 24hr security & plenty of visitor parking. Nine foot ceilings with floor-to-ceiling windows outfitted with custom blinds. The modern kitchen boasts a marble backsplash, granite island & countertops, full-size suite of integrated appliances including KitchenAid stove, JennAir fridge & niche dining area. Unit shows much larger in person and very bright due to window design and extra glazing. Amenities are top notch. Steps To TTC, the Bentway (skating), BMO Field, King West, Liberty, CNE, Harbourfront, lots of walking trails &parks, Loblaws, Shoppers Drug Mart, LCBO, shopping and grocery. Everything you need right at your doorstep. Make this your home near the Lake! (id:61852)
RE/MAX Your Community Realty
210 - 334 Adelaide Street W
Toronto, Ontario
Unbelievable unit in the heart of the city. Was previously used as a fitness studio, this space can be converted to office use, or whatever works for your needs. Front entry area is perfect for reception area and separate 2nd area can be used as you please. Unit comes with 1 parking spot and 1 locker. Fan Coil Unit System In Each Unit With Independent Control Over Heating & Cooling. Common Use Washroom Facilities Located On Same Floor. Conveniently located close to subway stations, restaurants,shopping and financial district. Only hydro in addition to maintenance fees. (id:61852)
Right At Home Realty
49 Arjay Crescent
Toronto, Ontario
A Breathtaking Property! Sited On One Of The Most Highly Sought After Crescents In The Bridle Path Enclave Of Prestigious Homes. 6700+ SF Of Living Space. Dramatic Grand Reception Foyer. Skylight. High Ceilings. Gas Fireplace. Kitchen With Granite Countertops. Impressive Master Bedroom Retreat With Sitting Room, Walk In Closet, And 6 Piece Ensuite. Most Desirable Neighborhood With Close Proximity To Toronto's Top Ranking Private & Public Schools (Crestwood, Toronto French School, York University Glendon Campus, Owen and York Mills Collegiate Institute). Steps To Prestigious Granite Club. (id:61852)
Right At Home Realty
25 - 12 Dervock Crescent
Toronto, Ontario
Welcome to this sleek, contemporary 2-bedroom, 2.5-bathroom stacked townhome, perfectly situated for city access and convenience. Concrete construction throughout for security & quiet enjoyment of living space. Located minutes from Highway 401 and nestled between two subway stations, this home offers unbeatable connectivity for commuters and city lovers alike. Spanning two spacious levels, this unit boasts 9.5 ft. exposed concrete ceilings and premium finishes throughout. The open-concept living area flows effortlessly, complemented by a stunning north-south view that floods the space with natural light. The home includes a private walkout & beautiful garden terrace with water hose bib access and gas line for BBQ totalling 322 sq. ft., perfect for enjoying both morning coffee and evening relaxation. Inside, you'll find countless upgrades, including large custom walnut closet millwork, high end light fixtures and window coverings, upgraded modern cabinetry, integrated fridge, freezer, dishwasher - stainless steel slide in stove & microwave, Caesar Stone countertops/backsplash & engineered flooring throughout. Both bedrooms offer ample closet space, with the primary suite featuring an ensuite bathroom designed for comfort and style. This townhome seamlessly blends modern aesthetics with functional living, making it the perfect urban retreat. Parking spot is a rental in the underground **EXTRAS** All premium appliances, ELFs & window coverings. (id:61852)
Right At Home Realty
109 Woodedge Circle
Kitchener, Ontario
EXCEPTIONAL FOUR [4] Bedroom 3 Bathroom Townhome Home In A Desired Kitchener Community. This One-Of-A-Kind Home Is Not Only Bright & Spacious but It also Offers a Practical And Spacious Layout. Starting With The Modern Open Concept Kitchen Equipped With Stainless Steel Appliances & Lots of Cabinet and Counter Space + A WALK-In Pantry [ Rare Feature ]. This Naturally Bright Home Boasts A Desginated Dining Area, A Large GREAT Room that Walks Out To A Backyard With Greenbelt Views [ No House Behind ]. Upstairs You'll Find 4 Spacious Bedrooms With Large Closets and Windows Including A Primary Bedroom With A Huge Walk In Closet And An En-Suite Bath. This Home Also Offers An Open Concept Unfinished Basement with Tons Of Storage & Last But Not The least, It's Convenient Location which Is Steps to Oak Creek Public School, Mins To Shopping, Transit, Parks, Trails & The Highway Which Makes This Your Ideal Fit To Call Home. **EXTRAS** 4 Bedrooms - Walk-In Pantry in Kitchen - Large Open concept Basement - Walk-Out to Deck - No House behind You - 2nd Floor Convenient Laundry - Private Garage - Lots of Closets and Storage Options. (id:61852)
Sutton Group Realty Systems Inc.
1 - 405 Myers Road
Cambridge, Ontario
Tucked into the heart of East Galt, this beautiful 2-bed, 2-bath corner stacked condotownhouse at The Birches invites you into a lifestyle where comfort, connection, and communitycome together seamlessly. As a lower end unit, it offers a rare sense of privacy and warmth,complemented by its own charming patio, the perfect setting for family gatherings, summerBBQs, and relaxed evenings with loved ones. Inside, the thoughtfully designed, layout isfilled with natural light and elevated by modern finishes, creating a cozy yet contemporaryatmosphere ideal for young families starting their journey or investors seeking long-termvalue. Step outside and you're moments from Griffiths Ave Park, scenic walking trails, and thecharacter-rich charm of downtown Cambridge, where cafés, shops, and daily essentials are allwithin easy reach. This is more than a home, it's a place to build memories, enjoy community,and invest confidently in one of Cambridge's most desirable neighbourhoods. (id:61852)
Exp Realty
2180-2186 Highway 141
Muskoka Lakes, Ontario
Top 5 Reasons You Will Love This Property: 1) Rare opportunity to own over 43-acres of commercial and residentially zoned property in Muskoka Lakes, where you can experience the unparalleled convenience of this ideally located property just minutes from the popular hubs of Bracebridge, Huntsville, Port Carling, and Rosseau 2) Newly built-in 2021, this residence offers an excellent canvas for your personal finishing touches, providing 1,178 square feet of living space ready to be transformed into your own private getaway 3) The existing commercial building provides the opportunity for an immediate business venture or lease option, while flexible zoning allows for multiple uses of the property, perfect for a creative investor 4) Exclusive sanctuary with over 40-acres of residentially zoned property featuring meadows, a scenic forest, walking trails, and exquisite natural finishes, including an escarpment, ideal for those seeking an active lifestyle amidst spectacular surroundings 5) The property provides so much more, including a finished bunkie, a 2,000 square foot patio, and more than 850' of frontage on Highway 141, delivering an investment opportunity not to be missed. 3,470 above grade sq.ft. (id:61852)
Faris Team Real Estate Brokerage
106 Haig Road
Belleville, Ontario
Excellent Opportunity To Acquire 4.8 Acres Of Vacant Land Zoned M1,Located In The Heart Of A Rapidly Growing Community Suitable For Residential Storage And Related Uses. Close To Highway 401, As VIA Rail And GO Transit Stations. Sanitary, Storm And Sewage Services Are Located At The Entrance Off Haig Rd. PIN: 40610-0769 (LT): 106 Haig Road, Belleville Legally Described as PCL 12-3 SEC 1 (THURLOW) BELLEVILLE; LT 12 CON 1 THURLOW; PT LT 13 CON 1 THURLOW PT 1 & 2 21R15794 EXCEPT PT 1 TO 9 21R16909, PL 21M183, PL 21M140, PT 2 21R17713, PT 1 21R18781, PL 21M172 & PT 1 TO 4 21R20409; EXCEPT PT 1 & 2 21R23322; EXCEPT PT 1 21R24558; BELLEVILLE ; COUNTY OF HASTINGS PIN: 40610-0882 (LT): Station Street, BellevilleLegally Described as PART LOT 13 CONCESSION 1 THURLOW, PART 2 21R25586; BELLEVILLE; COUNTY OF HASTINGS (id:61852)
Homelife/future Realty Inc.
73 Eastman Drive N
Brampton, Ontario
This Is An Absolute Showstopper And A Must-See! Priced To Sell Immediately, This Stunning 2024 Built Corner Lot, Fully Detached 4-Bedrooms With 4 Washrooms Home Still Falls Under The Tarion Warranty, Offering The Perfect Blend Of Luxury, Comfort, And Peace Of Mind! (((( Featuring 9' High Ceilings On Both The Main And Second Floors))))!! Featuring A Brick And Stone Upgraded Elevation, This Model Exudes Curb Appeal And Architectural Elegance!! This Beautiful Home Is Designed To Impress With Its Separate Living And Family Rooms, Providing Ample Space For Relaxation And Entertainment. The Family Room Features A Cozy Fireplace, Creating The Perfect Ambiance For Memorable Family Nights And Relaxing Evenings. The Gleaming Hardwood Floors Throughout The Main Floor Add Warmth And Sophistication, While The Hardwood Staircase With Wrought Iron Pickets Adds A Touch Of Elegance. The Heart Of This Home Is The Gourmet Kitchen, Complete With Granite Countertops, A Stylish Backsplash, And Premium Stainless Steel Appliances Truly A Chefs Dream! The Spacious Primary Suite Features A Large Walk-In Closet And A 6-Piece Spa-Like Ensuite, Offering A Tranquil Retreat At The End Of The Day. All Four Bedrooms Are Generously Sized And Connected To Washrooms, Ensuring Ultimate Convenience For The Entire Family. The Second-Floor Laundry Room Adds Day-To-Day Practicality!! The Basement Is Untouched And Ready For Creative Minds To Transform It Into The Space Of Their Dreams!! With Its Modern Design, Prime Corner Location, Tarion Coverage, And A Layout Ideal For Multi-Generational Living Or Future Income Potential, This Home Is Move-In Ready And Packed With Thoughtful Upgrades. Dont Miss Your Opportunity To Own This Gorgeous Property .Schedule Your Private Viewing Today! (id:61852)
RE/MAX Gold Realty Inc.
3904 - 70 Annie Craig Drive
Toronto, Ontario
Luxurious executive corner suite on the 39th Floor! Experience the ultimate resort lifestyle in this absolutely stunning luxury condo at Vita On The Lake, offering 1170 sq ft of interior space plus exterior wrap-around balcony, complete with hotel-style amenities. This spacious unit features 2 Full Ensuite Bedrooms and 1 powder room (2 Bed, 3 Bath total). Two Bedrooms, Two Walk-In Closets, Full Laundry Room, 1 Parking Spot. Upgraded Finishes, The open-concept living and dining area is bright and open with floor-to-ceiling windows and upgraded light fixtures throughout. The kitchen is equipped with high-end stainless steel appliances, including an induction cooktop and wine cooler. Enjoy panoramic water and city views that elevate everyday living. Experience breathtaking sunsets. Steps to the waterfront, Prestigious Vita on the Lake, scenic trails, and parks, with easy access to the Gardiner Expressway, QEW, Hwy 427, Mimico GO Station, downtown Toronto, and Pearson International Airport. (id:61852)
Century 21 Leading Edge Realty Inc.
4130 Parkside Village Drive W
Mississauga, Ontario
Live above it all in this standout 2-bed, 2-bath at Avia 2. Perched on a higher floor with Exposer. This suite floods with natural light and delivers sweeping city-to-lake views through massive floor-to-ceiling windows. Spanning -- sq. ft., the open-concept layout features clean lines and premium finishes, with 9-foot ceilings, wide-plank laminate floors, and a chef-inspired kitchen equipped with quartz counters, a ceramic backsplash, under-cabinet lighting, and high-end stainless steel appliances. The primary bedroom features a large walk-in closet and a sleek, private en-suite. The second bedroom with closet and direct access to a second full bath-ideal for guests or roommates. Step into your oversized balcony for coffee at sunrise or city lights at night. The lease includes one parking space and a locker. 24/7 concierge, gym, yoga studio, theatre lounge, party room with chef's kitchen, rooftop terrace with BBQs, guest suites, kids' play zones. Very convenient location, right in the heart of Mississauga's Parkside Village. Walk to Square One, Sheridan College, Celebration Square, the Bus terminal, cafes, parks, and the future Hurontario LRT. This is a luxury, convenience, and lifestyle all in one. Ideal for professionals, couples. Property Taxes not yet accessed. (id:61852)
RE/MAX Real Estate Centre Inc.
121 Fourth Street
Toronto, Ontario
Exceptional 10-unit investment property in South Etobicoke. Completely renovated in 2018, featuring new wiring, plumbing, and modern kitchens with quartz counters and stainless steel appliances. Each unit includes in-suite laundry and A/C. The basement's height is 7.6 feet, and a security system with 6 cameras provides peace of mind. A 2020 roof and 6 parking spaces complete this impressive offering. The total square footage, as per floor plans, measures an impressive 6,648 square feet. The property's location adds to its appeal, with its proximity to the waterfront, walking/cycling trails, schools, Humber College's Lakeshore Campus, and public transit (including GO Train access). The existing mortgage is available for takeover at a rate of 3.30% with a maturity date at the end of 2028. (id:61852)
Right At Home Realty
6 Wyn Wood Lane
Orillia, Ontario
Welcome to this beautifully built townhouse (2024), this modern 3-level townhouse offers 2 bedrooms and 3 bathrooms in the heart of Orillia. The second floor features a bright open-concept kitchen, dining, and family room with a walkout to a private balcony, creating a comfortable space for everyday living or entertaining. The third floor includes two spacious bedrooms, with the primary suite offering a 3 piece ensuite and access to a balcony for added outdoor enjoyment. A sun filled rooftop terrace provides your own private retreat with plenty of space to relax or host guests. This home is ideally located just steps from Lake Couchiching, waterfront parks, and the marina, while also being close to shops, dining, and vibrant downtown Orillia. (id:61852)
RE/MAX Experts
Lower - 160 Golden Gate Circle
Vaughan, Ontario
Discover the perfect rental opportunity in the desirable Sonoma Heights community with this bright, clean and spacious 1 bedroom, 1 bathroom apartment. This ALL INCLUSIVE unit boasts a range of amenities, including ensuite laundry and ample storage space for your convenience. What sets it apart are the TWO included parking spots, a rare find in many rentals. Walk to the charming village of Kleinburg or one of the many nearby scenic trails and parks. This apartment combines comfort and accessibility of all amenities, making it an ideal place to call home in the heart of Woodbridge! Must See! (id:61852)
RE/MAX Hallmark Chay Realty
49 Main St. South
Markham, Ontario
Calling all builders and investors! Don't miss this exceptional opportunity to acquire a prime lot in a highly sought-after neighbourhood. This fully serviced lot offers the potential for a future detached 2-storey/3-storey home/tiny home and is conveniently located just steps away from the charm of Historic Main Street, where you can enjoy shops, galleries, and dining options. Stroll to the scenic Toogood Pond, and easily access the GO Train, York University, and Downtown Markham.The lot comes with site plan approval for building a detached home, subject to the extension of Richard Maynard Cres. Once the extension is approved and connected to the north end of the existing street, the easement will be removed. It's essential that buyers conduct their own due diligence. Secure your investment in this thriving area today! Land Info Package Available Under Attachments. **Please note that the planning department stated that the land adjacent to 49 Main Street needs to be developed before the road can be built. It is up to the owner of the land to build this road. There is an extra cost of approx. $300k on top* (id:61852)
Century 21 Leading Edge Realty Inc.
131 Robert Berry Crescent
King, Ontario
Welcome to an exceptional luxury home located on a quiet crescent in prestigious King City. This beautifully maintained 3-bedroom, 5-bathroom detached two-storey residence offers rare complete privacy with no homes directly in front or behind and a south-facing exposure that fills the home with natural light.Featuring large windows, hardwood flooring throughout, crown moulding, and a carpet-free interior, the home showcases quality craftsmanship and thoughtful customization at every turn. The main level offers a spacious formal dining room and a bright eat-in kitchen with high-end stainless steel appliances.The upper level features a primary retreat with a large walk-in closet and private ensuite, while each additional bedroom has its own ensuite bathroom, offering exceptional comfort with no shared bathrooms.The professionally finished basement includes custom kitchen cabinetry, a full stainless steel appliance package, and a wine fridge, ideal for entertaining or extended living. Additional highlights include custom-built storage, electric fireplaces, and an integrated home entertainment system with in-wall speakers throughout.Step outside to a private, professionally landscaped backyard surrounded by mature trees and lush greenery. Enjoy elegant stonework, a custom brick shed, and a charming backyard swing, creating a peaceful outdoor retreat. Added features include wrought iron pickets, exterior security cameras, and meticulous attention to detail throughout.A rare opportunity to own a move-in-ready luxury home in one of King City's most desirable neighbourhoods. (id:61852)
Right At Home Realty
317 - 80 Orchid Place E
Toronto, Ontario
Immaculately Well Kept Stacked Townhome In An Amazing Location, Featuring 2 Bedrooms, 2Bathrooms, 1 Parking And 1 Locker. This Open Concept Design Features A Kitchen With Granite Counter Top, Stainless Steel Appliances. Master Bedroom W/Private Balcony. Private Unique Roof Top Terrace Perfect For Summer Bbq & Entertainment. Close To Hwy 401,Scarborough Town Center, Centennial Collage, Supermarkets, Library And Many More Amenities. This Home Is A Must See! (id:61852)
RE/MAX Gold Realty Inc.
Upper - 87 Hammersmith Avenue
Toronto, Ontario
Wonderful Opportunity To Live In The Heart Of The Beaches South Of Queen St! Newly renovated Renovated 1000 Sq.Ft 2 Bedroom Unit W/ Private Entrance. Hardwood Floors Throughout & Designer Finishes. Beautiful Kitchen With Stone Counters & Stainless Steel Appliances. Not A Detail Was Missed. Spa Like Bathroom. Your Own Private Balcony, Arched Loft Ceilings, Exposed Brick. Perfect For Young Family Or Working Professionals That Want To Enjoy Everything The Beach Offers. (id:61852)
Psr
Th20 - 851 Sheppard Avenue W
Toronto, Ontario
Brand new and never lived in, this rare 3 bedroom plus den residence at Greenwich Village Towns delivers elevated city living with exceptional outdoor space plus a private backyard and a stunning rooftop terrace made for sunset lounging and effortless entertaining. Soaring 9 ft ceilings, 2 full bathrooms plus a powder room, and a thoughtfully upgraded interior create a refined, move-in-ready feel from the moment you step inside. Tasteful enhancements include oak stairs with iron railing, waterproof flooring, upgraded kitchen cabinetry, a frameless glass shower, and dual thermostat controllers for added comfort and control. Enjoy a truly connected location steps to Sheppard West Station, minutes to Yorkdale, and with quick access to Highway 401 and Allen Rd surrounded by schools, parks, dining, and everyday conveniences including grocery, banks, Costco, Home Depot, and Best Buy. One parking space included. Stainless steel appliances include stove, built-in dishwasher, fridge, built-in microwave with range hood, plus washer & dryer, window coverings, and light fixtures. (id:61852)
RE/MAX Yc Realty
3507 - 319 Jarvis Street
Toronto, Ontario
Presenting a rare opportunity to own a brand-new, never-lived-in 2-bedroom condo on the 35th floor, offering stunning, clear views of downtown Toronto's skyline. With 10-foot ceilings and a spacious, open-concept design, this unit feels expansive and bright, providing the perfect balance of style and functionality. Located in the heart of the city at Jarvis and Dundas, this condo offers unparalleled convenience with Toronto Metropolitan University just a short walk away, along with the world-renowned Eaton Centre for shopping, dining, and entertainment. Public transit is right at your doorstep, making commuting a breeze. Whether you're a student, professional, or investor, this pristine unit offers an incredible chance to be a part of Toronto's vibrant downtown lifestyle. Be the first to experience everything this exceptional space has to offer! (id:61852)
Union Capital Realty
87 Munro Boulevard
Toronto, Ontario
Opportunity To Live In One Of The Most Desirable Neighborhoods In Toronto. Fabulous Sidesplit Family Home, Great Layout With 3 Large Bedrooms, 3 Baths, Luxury Master W/5 Pc Ensuite Reno Kit, Marble Counters, Center Island, Minutes To Harrison P.S., Windfield Jr. H/S & York Mills C.I. Access To Highway, Shops Etc. (id:61852)
Jdl Realty Inc.
1604 - 7 Bishop Avenue
Toronto, Ontario
The Vogue Building In The Heart Of North York, Spacious 1Bdrm + Solarium 746 Sq.Ft. Bright & Newly Renovated Suite. Clear South View. Direct Access To Subway. 24 Hrs. Security Camera & Concierge. Earl Haig High School Nearby. Steps To Ttc, Shops. Art Centre &Parks. Great Amenities: Visitor Parking, Gym, Indoor Pool, Sauna, Whirlpool, Squash Courts, Guest Suites, Party/Meeting/Study/Billiards/Recycling Rooms, Theater, Ping Pong & Foosball. Roof Top Garden. (id:61852)
Royal LePage Signature Realty
1712 - 30 Harrison Garden Boulevard
Toronto, Ontario
Move in and enjoy! 6 min from Sheppard & Yonge subway station; 24/7 security; 3 min driving distance to Hwy401. With brand new flooring, this 1+1 suite includes washer, dryer, dishwasher, microwave, oven, heat & A/C. Great location surrounded with shopping centre, supermarkets and community store, and popular restaurants. And the price includes ALL utilities ( water , hydro, heat ). (id:61852)
Bay Street Group Inc.
2091 Avenue Road
Toronto, Ontario
CHARMING FULLY RENOVATED 2-STOREY HOME IN PRIME LOCATION!!THIS BEAUTIFUL UPDATED 2-BEDROOM HOME OFFERS MODERN COMFORT AND STYLE THROUGHOUT. THE ENTIRE HOME HAS BEEN FRESHLY PAINTED AND FULLY RENOVATED, FEATURING A NEWLY MODERNIZED KITCHEN WITH BRAND NEW STAINLESS STEEL APPLIANCES,NEW LAMINATE FLOORING AND POTLIGHTS THAT ENHANCE EVERY LEVEL. A SEPERATE ENTRANCE LEADS TO A FINISHED BASEMENT, PROVIDING ADDITIONAL LIVEING SPACE, STORAGE, OR HOME OFFICE.IDEALLY LOCATED WITHIN WALKING DISTANCE TO ALLA AMENTITIES, TRANSIT,SHOPS,AND RESTUARANTS AND JUST 2 MINUTES TI HWY 401. SURROUNDED BY GREAT SCHOOLS AND FAMILY-FRIENDLY CONVENIENCES, THIS HOME OFFERS THE PERFECT BLEND OF COMFORT AND CONVENIENCE. A MUST SEE!!! (id:61852)
RE/MAX Your Community Realty
Pt Con 5 Pt Lot 5 Road
Madoc, Ontario
19 Acres of Land. Located on the West side of Hwy 62, 2 KM North of Highway 7. The Topography is Rolling Terrain With A Mixture of Open Fields and Mixed Brush. A Stream Flows Though a Portion of the Property. Vacant land located south of 14349 Hwy 62.Irregular lot size. (id:61852)
Right At Home Realty
N/a Fader Drive
Algonquin Highlands, Ontario
Your Private Escape by Maple Lake. Discover the perfect balance of nature and opportunity with this beautiful treed lot near Maple Lake. Tucked among mature hardwoods and evergreens, this property offers privacy, tranquility, and endless potential for your future retreat. Whether you're envisioning a cozy cottage, a year-round home, or simply a peaceful getaway spot, this lot is an ideal canvas. Just a short stroll or drive brings you to the sparkling waters of Maple Lake-renowned for boating, swimming, and excellent fishing. Nearby amenities including shops, restaurants, and recreational trails. A prime location for outdoor enthusiasts with hiking, kayaking, and snowmobiling at your doorstep. This is more than just land-it's an opportunity to build your dream in a location that offers both relaxation and adventure. (id:61852)
Real Broker Ontario Ltd.
Lower - 347 Mapledene Drive
Hamilton, Ontario
Luxury Family Apartment with a separate backyard. Transformed Inside & Out in 2024 offering refined living space in the most desirable lots in Ancasters' most prestigious neighborhood, this exceptional 3bedroom, 2-bathroom. Positioned on a professionally landscaped 84 x 150-foot corner lot with maximum privacy, this property combines high end design with unmatched functionality. Inside, enjoy an open-concept layout, and a custom kitchen. All the rooms are generously sized to enjoy two large bedrooms and a third room can be used as an office. This home blends everyday comfort with upscale living all in one of Ancasters most exclusive, family-friendly locations close to top schools, parks, and amenities. (id:61852)
Right At Home Realty
170-180 Northumberland Street
North Dumfries, Ontario
170-180 Northumberland Street consists of two four-storey, purpose-built apartment buildings constructed in 2020, comprising a total of 62 suites across approximately 52,000 SF. The portfolio features a mix of one- and two-bedroom units with in-suite laundry, modern finishes, and on-site surface parking. The offering includes an assumable CMHC-insured first mortgage with CMLS Financial of approximately $19.5 million at a 2.85% interest rate, representing up to 85% loan-to-purchase. (id:61852)
Royal LePage Burloak Real Estate Services
305 - 30 Hamilton Street
Hamilton, Ontario
Dreaming of condo living without giving up your outdoor space? This rarely offered corner unit delivers the best of both worlds with a massive 600 sq ft private terrace perfect for entertaining, relaxing and soaking up incredible lake AND city views. Inside, you'll find a 2-bed, 2-bath gem loaded with upgrades: a chef's kitchen with beautiful quartz counters, clean white subway tile backsplash, soft-close custom cabinetry, undercabinet lighting and a breakfast bar. The bedrooms are spacious, and the primary suite has its own four-piece ensuite. Enjoy in-suite laundry for your convenience. That's not all, this building has stunning amenities including a lavish party room, a dog wash station, a gym and rooftop patio. And the location? Unbeatable. Steps to restaurants, groceries, trails and highway access, all in the heart of Waterdown. This one has it all. RSA. (id:61852)
RE/MAX Escarpment Realty Inc.
526 Steele Street
Port Colborne, Ontario
Ideal Port Colborne Investment Opportunity! Rarely do turn key, fully tenanted Duplexs come available in this sought after westside neighborhood on premium 65 x 100 lot. Great curb appeal with low maintenance sided exterior, detached garage, paved driveway with ample parking, & oversized lot. The main unit includes 3 bedrooms, 1.5 bathrooms, eat in kitchen, & large living room. The upper level features a 1 bedroom, 1 bathroom unit with separate entrance & numerous updates throughout. Ideal for the investor, those looking for multi-generational living, first time Buyer or young family looking to offset mortgage costs with additional rental income. Updates include roof shingles 12, 100 amp panel, 2 separate hydro meters, furnace & hot water tank 16, & upgraded insulation. Easy to convert back into single family home if that is what you desire. A perfect property with great growth & income potential. (id:61852)
RE/MAX Escarpment Realty Inc.
Upper - 32 Vernet Crescent
Brampton, Ontario
Detached 2-Car Garage Spacious Home Situated In The Castlemore Area. Featuring 4 Bedrooms, 3 Washrooms, Spectacular Kitchen W/Breakfast Area. B/I S/S Appliances, Center Island, Backsplash & Pot Lights. Hardwood Flooring On Main Floor & Laminate Upstairs. No Carpet In The House. Huge Family Room Open To Kitchen W/Gas Fireplace. Lots Of Storage Space. Perfect For A Family. Great Location. Basement Not Included. Utilities payable 85% (id:61852)
RE/MAX Champions Realty Inc.
2nd Flr - 196 Caledonia Road
Toronto, Ontario
Live in this Newly Renovated from Top to Bottom with Brand New flooring, kitchen, bathroom In Corso Italia! This Beautiful 2 Bedroom, 2 Bathroom Detached Home Features A Eat-In Kitchen With Breakfast Area, A Large Master bedroom with Brand New 3pc Ensuite Bathroom with all modern finishes. Located In A Vibrant Neighbourhood, With Ttc At Your Door And Parks, Shopping, Schools And Much More Just Steps Away! Pictures are older. (id:61852)
RE/MAX Champions Realty Inc.
1101 - 50 Absolute Avenue
Mississauga, Ontario
A Perfect Place To Start Your Journey. Welcome To A Beautiful 2 Bedrooms 2 Bathrooms With A Parking In A High Demand Location In A Heart Of Mississauga-Square One Shopping Centre. With Over 900sft Living space, A Gourmet Kitchen With Granite Countertop , S/S Appliances, Large Living Room Open To Balcony. All The Amenities Included: Indoor & Outdoor Pool, Sauna , Gym Room and 24hours Concierge. Only Few Minutes To Square One Shopping Centre, The Upcoming LRT Right at Your Footsteps And Scenic Cooksville Creek Trail. This Home Is Ready To Add Your Own Personal Touch And Create The Home You've Always Wanted. (id:61852)
Century 21 Atria Realty Inc.
2 - 1982 Eglinton Avenue W
Toronto, Ontario
Welcome to this beautifully renovated 2-bedroom, 1-bath residence in Fairbank Village-one of Toronto's best-kept secrets. Thoughtfully redesigned from top to bottom, this bright and modern apartment offers stylish finishes and everyday convenience in a vibrant, community-oriented neighbourhood. Enjoy an open-concept living, dining, and kitchen layout featuring brand-new stainless steel appliances, extended cabinetry, Caesarstone countertops, and a sleek ceramic backsplash. The spacious primary bedroom includes a double closet, while the spa-inspired bathroom boasts a large glass-enclosed shower. Additional highlights include ensuite laundry and ductless air conditioning with individual temperature control. Ideally located steps to No Frills, international food markets, Shoppers Drug Mart, Dollarama, transit, schools, places of worship, and community amenities. Easy access to Yorkdale Mall and excellent walkability complete the appeal. (id:61852)
Harvey Kalles Real Estate Ltd.
102 - 100 Millside Drive
Milton, Ontario
Welcome to Village Parc on the Pond, One of Milton's Most Sought After Condominium Buildings that is Ideally Located Close to All Amenities. Very Close Proximity to Downtown Area, Featuring Shops and restaurants, Only Steps Away From Mill Pond and Centennial Park. Outstanding Amenities Such as Indoor Pool, Gym, Hot Tub, Guest Suite, Party/Meeting Room. This Rarely Offered Executive 2 Bedroom, 2 Bath End Unit on the Main Floor with a NW Exposure. Bright and Spacious Features Extra Height in ceilings, Double Closets in Primary Bedroom and 4 Piece Ensuite. Gorgeous Views of Garden With Extra Height Windows, Laminate Throughout, Neutral Decor and This Unit has Recently Been Painted In October 2024. Immediate Possession is Available - Just Move In and Enjoy. (id:61852)
Sutton Group Quantum Realty Inc.
125 - 251 Manitoba Street
Toronto, Ontario
Ultra-modern, 2 bdrm + 3 Bathrm Townhome Unit, 990sq. Open Concept. Floor To Floor-to-ceiling windows, South/North view. One large parking space, full-size locker. Walking Distance To The Lake/Waterfront& Humber Bay Park. Amenities: Fitness Centre, Outdoor Pool, Rooftop Patio, Sauna, BBQ area, Party Room, 24Hrs Concierge, Visitor Parking & More. (id:61852)
Homelife Landmark Realty Inc.
1591 Hampshire Crescent
Mississauga, Ontario
donot miss this spotless detached home. super super location in Quiet Neighborhood Of Mineola. 4+1 Bedrooms & 4 Baths. Approx 2,860 Sqft on huge corner lot with professional landscape .Finished W/O Basement. bright and sunny house .Modern Eat In Kitchen. Tops, S/S Appliances & W/O To Patio. Generous Sized Master With W/I Closet & 5 Pc Ensuite Bath W/Dressing Area. Near Parks And Port Credit Marina. Easy Access To Qew & Mins To Downtown .shows 10+++. (id:61852)
Sutton Group-Admiral Realty Inc.
2872 Muskoka Road 118 W
Muskoka Lakes, Ontario
A long-standing, high-performing luxury investment, this Brandy Lake retreat has delivered over $150,000 in rental income in the most recent Airbnb season, with many prime weeks still open for booking. Welcome to Luxury on Brandy Lake, a refined four-season escape where contemporary design meets the quiet magic of Muskoka. Just five minutes from Port Carling, the property feels intentionally tucked away, surrounded by mature white pines with the lake stretching out in front of you like a private canvas.Inside, lakeside patio doors span the main living space, opening the home to natural light and uninterrupted water views. The interior is sophisticated and understated: a linear propane fireplace, Lutron lighting, Art TVs, and a seamless Sonos system throughout. The kitchen anchors the space with a quartz waterfall island and premium appliances, creating an effortless backdrop for hosting and everyday year-round living. Three serene bedrooms sit on the main level, along with a flexible games room that transitions easily into a fourth bedroom. A spa-inspired bathroom features heated floors and a sculptural stone-wood vanity. Connected by a breezeway, the private guest suite doubles as a theatre room with a projector, queen bed, pullout couch, and direct access to the hot tub.Upstairs, a secluded bedroom offers a panoramic lake view, a full bathroom, and a quiet nook perfect for mornings with a book.The property is designed for relaxed lakeside living, morning coffee at the shoreline, long afternoons on the dock, and evenings set against soft reflection on the water. Just up the road, you'll find convenient boat launches for Brandy Lake and iconic Lake Muskoka, giving you access to miles of open water and endless day trips. With ample parking, year-round municipal access, this is a rare blend of luxury, practicality, and proven investment strength. Offered fully furnished and turn-key, it's a Muskoka opportunity that stands in a category of its own. (id:61852)
Keller Williams Innovation Realty
4488 Concession 3 Road
Clearview, Ontario
91 Acres of Vacant Land. Residential/commercial/ industrial land owned by a non-farmer with a portion being farmed. Geo warehouse address listed as 4488 CONCESSION 3, STAYNER. Located by County rd 10 to Concession 3 take to the end of the road and walk east. Check with township and Nottawasaga Valley Conservation Authority for uses (id:61852)
Right At Home Realty
71 Rembrandt Drive
Markham, Ontario
*Rare* Charming! Modern! Convenience! Welcome To Your Dream Home! Nestled In Highly Sought After Neighbourhood Of Unionville. Freshly Painted, Open Concept, Family-Sized Kitchen Contains Breakfast Area Which Walkout To The Yard. Hardwood Flooring Throughout Main & 2nd Floor. Master Bedroom With W/I Closet And 4pc Ensuite Bathroom. Top Ranked Schools (Markville SS)! Walking Distance To School. Park, Supermarket , Public Transit And Markville Mall. Close To Two Go Stations. Direct Access To Garage. Newly Renovated Kitchen 2024 And Bathrooms2024 With Deep Lot. Roof 2017, Furnace 2019 ;Insulation 2019. A Must See! (id:61852)
Century 21 King's Quay Real Estate Inc.
