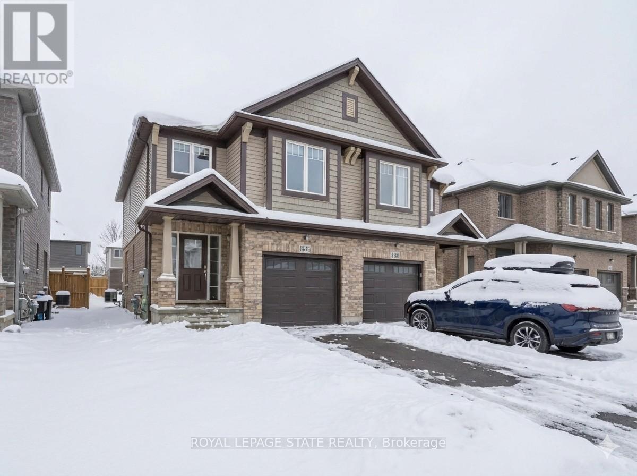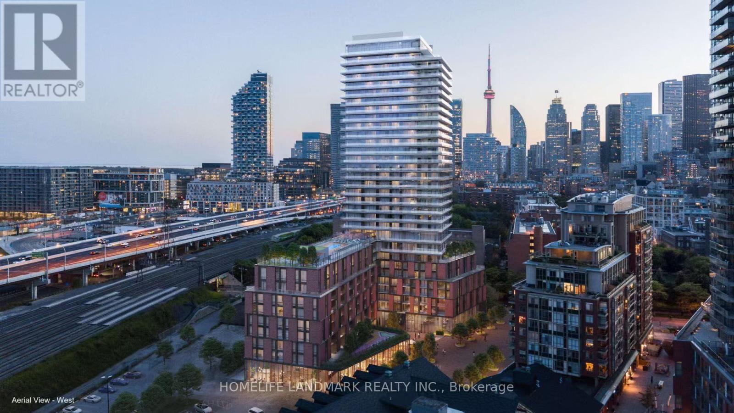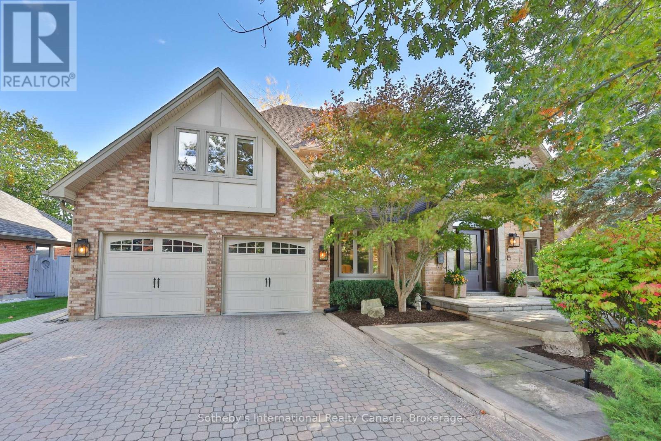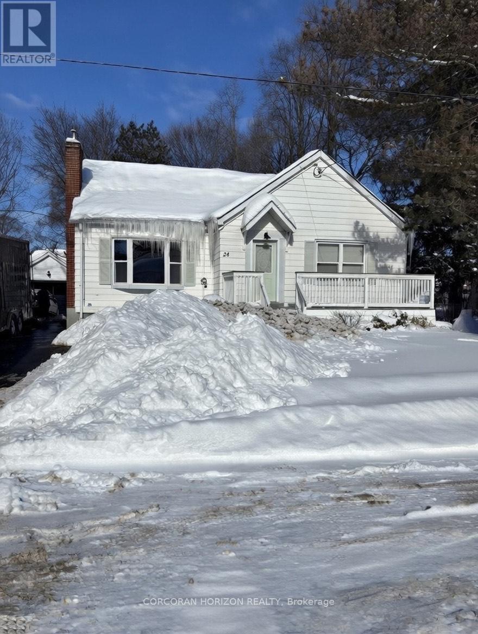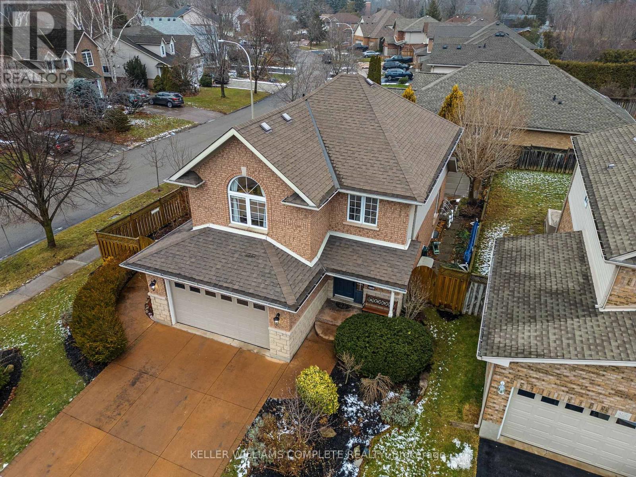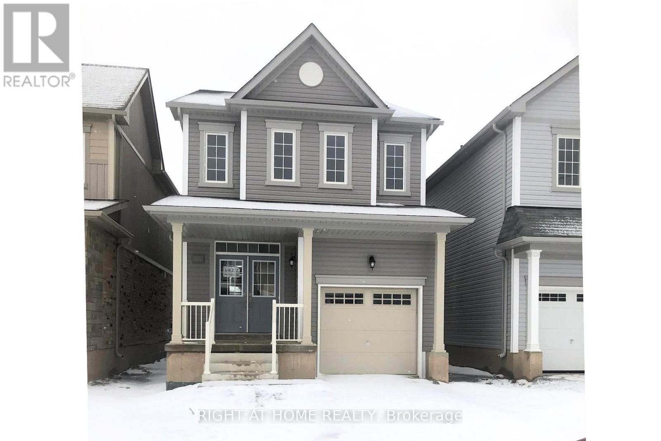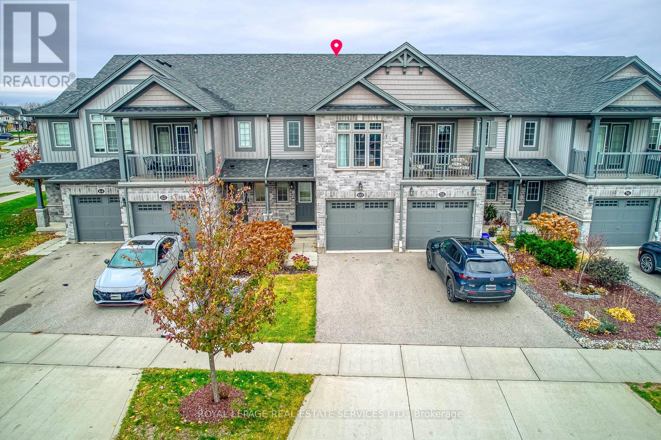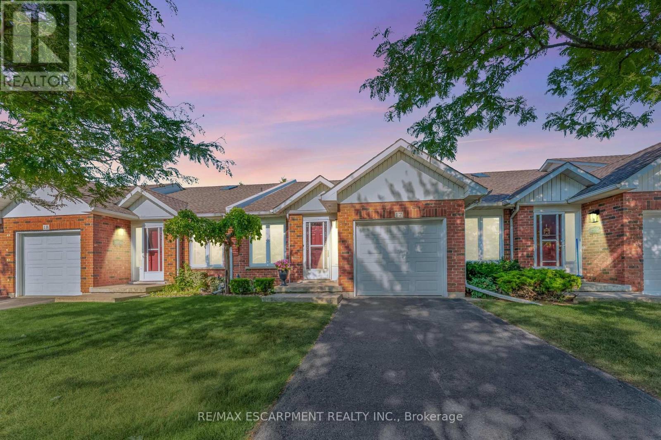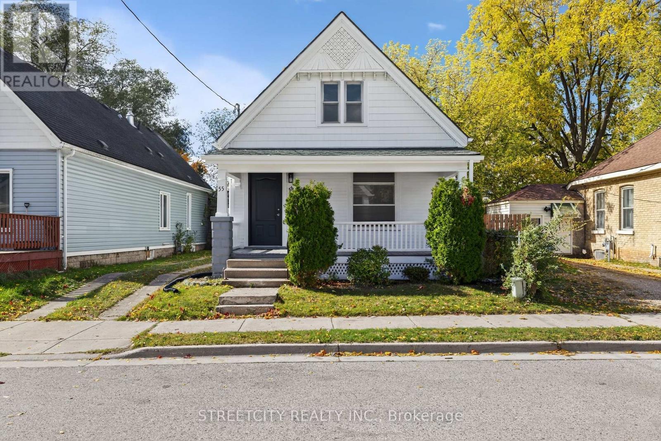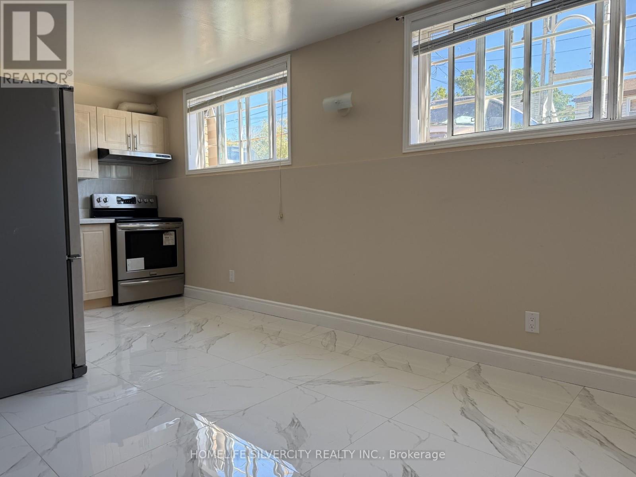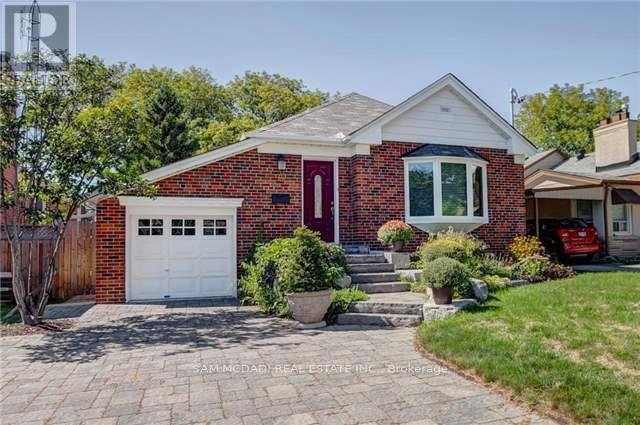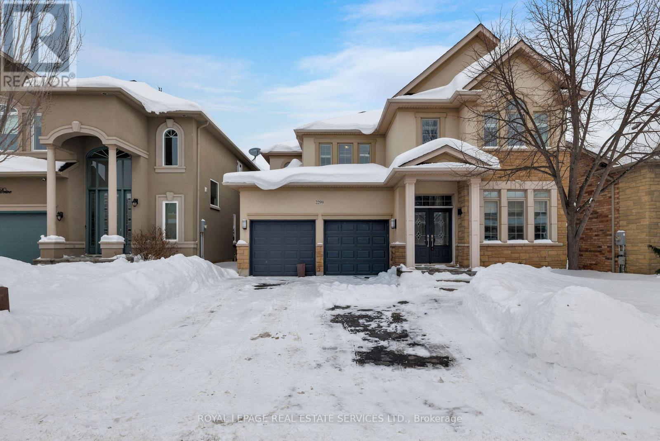9573 Tallgrass Avenue
Niagara Falls, Ontario
Family friendly neighbourhood and a short drive from the majestic Niagara Falls, this stunning 3-bedroom, 2.5-bathroom semi detached home offers the perfect blend of comfort and convenience. Enjoy family gatherings in the welcoming open-concept layout, boasting a modern functional kitchen with a practical island for prepping meals, stainless steel appliances, dinette area for your family to sit together for dinner. Access the rear yard from the dinette and watch the BBQ'ing or the kids playing in summer from the spacious living room & picture window. An oak staircase leads to the upper level, where you'll find a generous primary bedroom complete with a walk-in closet, a 4-piece ensuite, and newly installed easy maintenance vinyl flooring. The backyard is the perfect for relaxing or hosting guests while enjoying beautiful sunset views. Located within easy access to highways, schools, shopping, restaurants, golf, and all local amenities - this home truly has it all. Freshly painted throughout, maintained and new flooring installed upstairs -what are you waiting for? (id:61852)
Royal LePage State Realty
503 - 35 Parliament Street
Toronto, Ontario
Nestled in the historic Distillery District, The Goode offers residents a unique blend of historic charm and modern convenience.This bright and spacious unit offers one of the best layouts in the building, featuring floor-to-ceiling windows, a nice kitchen. The intelligently designed split-bedroom floor plan offers privacy and functionality, making it perfect for both everyday living and entertaining.Including a fitness centre, party/meeting room, game room, gym, outdoor pool, and 24-hour concierge. offering quiet luxury in the heart of the downtown district. (id:61852)
Homelife Landmark Realty Inc.
2464 Deer Run Avenue
Oakville, Ontario
Set on one of South East Oakville's premier streets, this extensively renovated residence presents a refined, design-forward family home in an exceptionally private setting. Backing onto a picturesque orchard, the setting feels worlds away. The 141-foot deep, pool-sized lot, with 3,424 square feet of above-grade living space, is ideally suited to both everyday living and entertaining. A striking two-storey entrance hall, fully reimagined during the renovation, features a newly constructed elegant staircase. Just beyond the foyer, a welcoming front sitting area offers an inviting place to gather, flowing naturally into a second seating space adjacent to the kitchen. At the heart of the home, the redesigned kitchen flows seamlessly into the dining area and is anchored by custom cabinetry, quartz countertops, a bespoke tiled oven hood, and premium appliances. The kitchen and dining spaces are unified by a distinctive herringbone-patterned oak hardwood floor, adding warmth and texture, complemented by a wall of windows and glass doors offering views of the backyard and garden beyond. The adjoining family room, enhanced by a cathedral ceiling, connects naturally to the dining area and kitchen and is ideal for relaxed living. The upper level is anchored by a spacious primary suite with a walk-through closet leading to a six-piece ensuite with heated flooring, complemented by three additional bedrooms and a family bathroom. The finished lower level adds flexibility with a spacious recreation room centred around a fireplace, a dedicated gym space, office, an additional bedroom, and a three-piece bathroom. Extensively renovated in 2022, upgrades include new windows, oak hardwood flooring, mechanical systems, electrical, smart-home infrastructure, EV-ready garage wiring, enhanced insulation and new exterior doors. A rare offering blending architectural presence with thoughtful modernization in one of South East Oakville's most desirable settings. (id:61852)
Sotheby's International Realty Canada
24 Cherry Gardens
Belleville, Ontario
Welcome to 24 Cherry Gardens in Belleville, a charming and well maintained home tucked away at the end of a quiet dead end street. This inviting property offers three spacious bedrooms and two bathrooms, providing comfortable living for families or those seeking extra space. The kitchen comes fully equipped with all appliances and flows into a large living room filled with natural light, creating a warm and welcoming atmosphere. The bedrooms are generously sized, while the open loft adds even more flexible living space and can easily be transformed into a fourth bedroom, home office, playroom, reading nook, fitness area, or creative studio. The large basement features two rooms that can be converted into bedrooms or flexible living spaces, along with the home's second bathroom and a dedicated laundry room. Enjoy outdoor living with patio space, decks at both the front and back of the home, a private backyard surrounded by mature shade trees, and a detached single car garage. Ideally located within walking distance to schools and the hospital, and set as the last house on the street, this home offers privacy, character, and is truly the cutest house on Cherry Gardens. (id:61852)
Corcoran Horizon Realty
83 Udell Way
Grimsby, Ontario
A turn key, almost 2400 sq ft finished space home in the prestigious Dorchester Estates is ready for you! Offering 4 bathrooms (new (2025) and renovated (2022), 3 generous bedrooms (two with walk-in closets), 2 laundry rooms and an in-ground heated pool. This home is an oasis for your family and guests. Very bright and clean. No carpet! Modern white kitchen with marble backsplash, stainless steel appliances, plenty of storage and counter top space. Set on a private lot with stunning views of the Escarpment from all sides, mature perennial gardens and an in-ground sprinkler system. The home blends elegance with ease. The home is an entertainer's delight with a 14x28 ft in ground heated pool surrounded by mature trees, expansive and easy to maintain perennial gardens offering you exceptional privacy. The concrete driveway accommodates up to 4 cars, plenty of free street parking. Generous pool deck with interlocking, and 4 areas of outdoor living. Gazebo and Pergola are included. Other major updates include new pool equipment (pump 2025 and furnace 2024). Some rooms freshly painted (2026). Large and bright finished lower level with a new bathroom, laundry, gas fireplace; easy to convert into one bedroom with family room. This home has strong potential for an in-law or as an income generating suite. Walking distance to the Bruce Trail, parks, YMCA, top-tier schools, the new state-of-the-art hospital, shops. The home is an entertainer delight in the quietest area of Grimsby. A rare offering combining privacy, lifestyle, and long-term value. (id:61852)
Keller Williams Complete Realty
7807 Longhouse Lane
Niagara Falls, Ontario
Endless possibilities - make this home your own!! Welcome to 7807 Longhouse Lane - this bright, detached home features 3 bedrooms, 2.5 baths, and is centrally located in Niagara Falls, close to all amenities. Only 5 years young. The bright foyer welcomes you in, with a spacious closet and 2-pc powder room just down the hall. The main floor offers an open concept floorplan with large windows throughout for plenty of natural light. Kitchen with modern cabinetry and centre island dividing the open concept kitchen/living areas. Newer fridge / stove / dishwasher / washer & dryer included. There is also a walk-out to the newer fully-fenced backyard, all complete for your enjoyment. Heading upstairs, you will find 3 generous sized bedrooms, laundry room, and 4-pc bathroom. The primary bedroom also features a 4-pc ensuite with stand alone soaker tub, perfect for long, relaxing baths. The basement is awaiting your finishing touches - plenty of space to design your own office, entertainment room, or home gym. This home has so much potential and offers you the opportunity to add your personal touch. Located just minutes from all schools, parks, community centre, shopping, restaurants, Walmart, Costco, and much more - come see for yourself all that this home has to offer! (id:61852)
Right At Home Realty
60 Netherwood Road
Kitchener, Ontario
Beautiful FREEHOLD townhouse, Great location situated in the highly sought-after Doon South neighbourhood of Kitchener, minutes to Hwy 401 and walk distance to scenic trails, parks, top-rated schools and Amenities.. This bright and spacious home with plenty of natural light and new flooring throughout. Modern kitchen featuring a gorgeous granite countertop perfect for entertaining. Three generous bedrooms with ample closet space, two full bathrooms including a large main bath, and a private ensuite off the primary bedroom. The basement offers loads of potential and includes a rough-in for a 3-piece bathroom. Walkout patio from living room . functional layout, and stylish finishes. Vacant. (id:61852)
Royal LePage Real Estate Services Ltd.
17 - 25 Kitty Murray Lane
Hamilton, Ontario
Experience Exceptional Adult-Lifestyle Living in Ancaster Welcome to this beautifully maintained bungalow townhome in the highly desirable Bungalows of Meadowlands community. Ideally located just steps from public transit, restaurants, grocery stores, and shopping, and offering quick access to Highway 403 and the Lincoln M. Alexander Parkway, this home truly offers the best of comfort and convenience. With approximately 1,090 sq. ft. of thoughtfully designed living space, this bright and airy home features vaulted ceilings and a skylight, creating an open and inviting atmosphere. Enjoy seamless indoor-outdoor flow with a private patio - ideal for relaxing or entertaining. The fully finished basement adds incredible value and versatility, offering a second kitchen, a spacious recreation room with a cozy fireplace, and additional living space-perfect for extended family, guests, or entertaining. Whether you're downsizing or seeking a low-maintenance lifestyle, this charming bungalow offers comfort, style, and unbeatable location all in one package. RSA (id:61852)
RE/MAX Escarpment Realty Inc.
55 Hydro Street S
London East, Ontario
Welcome to 55 Hydro St, a charming 1 1/2 story detached home offering a fantastic opportunity for first-time buyers, investors, or anyone looking to add their personal touch! Featuring 3 bedrooms, this home has had many updates in the past few years, including new vinyl flooring on the main, new furnace and AC (2024), new washer and dryer (2024), and freshly painted! Enjoy the convenience of a private driveway. Ideally located close to parks, shopping, and quick access to Highway 401, this property is perfect for commuters and families alike. Don't miss out on this great opportunity to own a solid home in a prime location! (id:61852)
Streetcity Realty Inc.
Bsmt - 23 Division Street
St. Catharines, Ontario
Recently renovated 2-bedroom lower-level unit with a 3-piece washroom and 2 parking spaces. Conveniently located near the highway, with all amenities nearby. Tenant is responsible for 100% of utilities. (id:61852)
Homelife Silvercity Realty Inc.
70 Thirty Seventh Street
Toronto, Ontario
Welcome To This Absolutely Charming Long Branch Bungalow, Set On A Rare 40 Ft X 135 Ft Lot, Offering The Perfect Mix Of Character, Function & Peace Of Mind. Thoughtful Updates Throughout, This Home Feels Warm, Inviting & Truly Move In Ready, With Beautiful Custom Built Ins That Add Style & Smart Storage. The Open Concept Main Floor Is Bright & Adorable W/A Lrg Window That Fills The Space W/ Natural Light & A Cozy Living Area Anchored By A Gas Fireplace. Professional Built Ins In The Living Rm Create A Polished Look, Custom Window Coverings & Updates In Kitchen ( Including New Gas Stove & Fridge 2025) & Bathroom W/Heated Floors, Blend In Nicely. The Dining Area Includes A Built In Banquette Bench For Extra Function, While The 2nd Bdrm Offers Add'l Storage - Use It As A Bdrm, Dressing Rm Or Home Office. A Separate Entrance To The Finished Lower Level Adds More Versatile Space W/An Updated Rec Rm With Built Ins, New Flooring, Freshly Painted, A 3rd Bdrm, Separate Storage Rm Or Den & A 4 Pc Bath. Furnace (Appr. 2024), Hot Water Heater (2023), Sump Pump & Backwater Valve (2025) & A Full Foundation Waterproofing Done In 2025, Including Weeping Tiles, Aquablock & Delta Membrane. Water Main Replaced From The Sidewalk To The Home (2025), Inground Sprinklers, 200 Amp Panel. Enjoy Beautiful Gardens & A Large Patio Made For Entertaining Plus An Attached Garage. All Of This In One Of South Etobicoke's Most Desirable Pockets, Steps To The Lake & Marie Curtis Park, Long Branch GO, Schools, Shopping & Quick Access To Highways. Such A Fantastic Opportunity In A Great Neighborhood. (id:61852)
Sam Mcdadi Real Estate Inc.
2299 Millstone Drive
Oakville, Ontario
Live in the heart of Westmount, one of Oakville's most desirable family neighbourhoods, known for its parks, scenic trails & top-ranked schools. Just a 2-minute drive from Oakville Trafalgar Memorial Hospital & quick highway access for commuters. This executive 4+1-bedroom, 3.5-bathroom residence offers refined living space, plus a professionally finished basement, offers sophistication & style. Step outside to a private backyard oasis featuring a newly renovated saltwater pool surrounded by stamped concrete (2025)-ideal for summer entertaining & family enjoyment. Inside, a thoughtfully designed floor plan blends timeless elegance with modern upgrades, including refinished hardwood floors on the main level (2025), new wide-plank hardwood flooring upstairs (2026), an upgraded hardwood staircase (2025), & 9-foot main-floor ceilings. The sunken living room & formal dining room with coffered ceiling provide inviting spaces for hosting, while the custom eat-in kitchen impresses with maple cabinetry, quartz countertops, under-cabinet lighting, stainless steel appliances, a large island with breakfast bar, & a walkout to the backyard retreat.The main level is completed by a spacious family room with a gas fireplace, powder room, renovated laundry room, & inside entry to the attached double garage. Upstairs, enjoy an office nook, 4 generous bedrooms with new hardwood floors (2026), & 2 full bathrooms (updated 2026), including the primary suite with pool views & a spa-inspired 5-piece ensuite featuring a soaker tub & glass shower. The finished lower level adds exceptional versatility with a large recreation room, games area, fifth bedroom, & a full 3-piece bathroom-ideal for guests or teens. Move-in ready with major improvements including A/C and roof (2022)-a rare Westmount opportunity with a pool, finished basement, and premium school catchment. (id:61852)
Royal LePage Real Estate Services Ltd.
