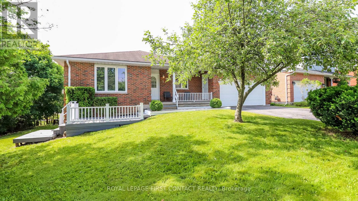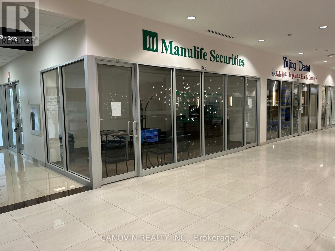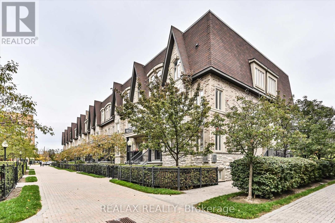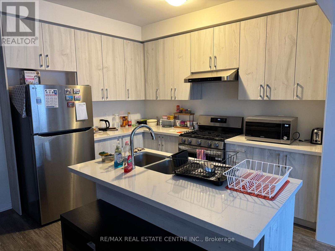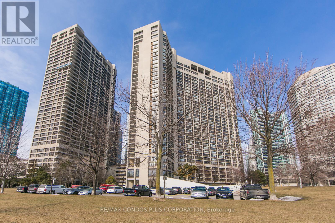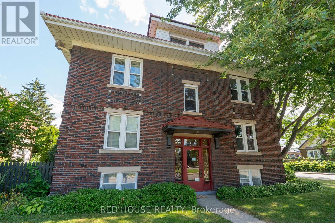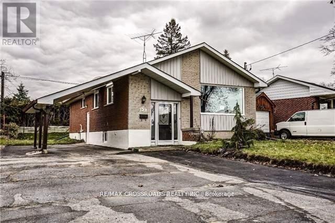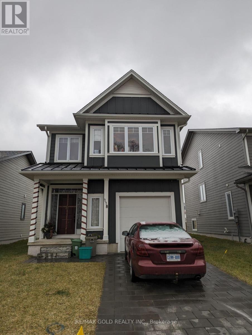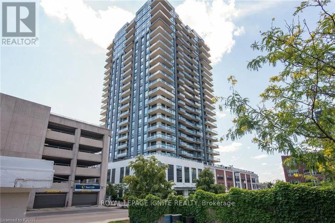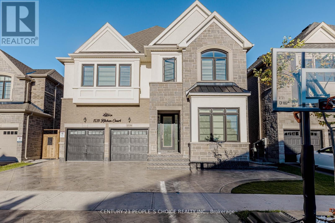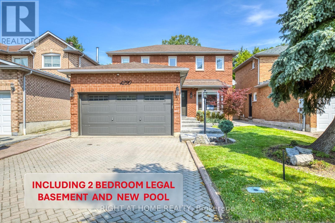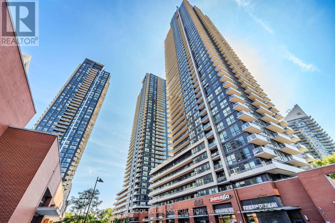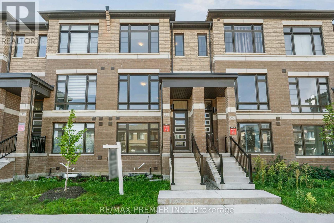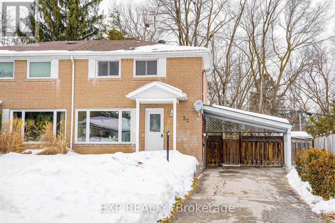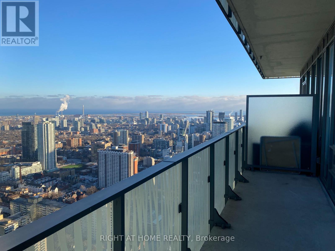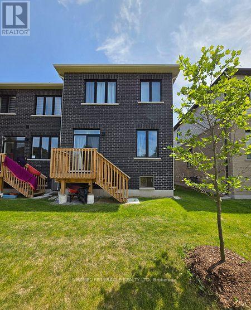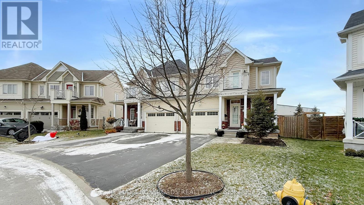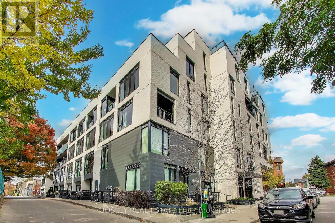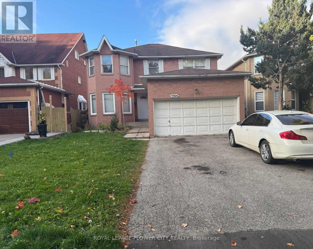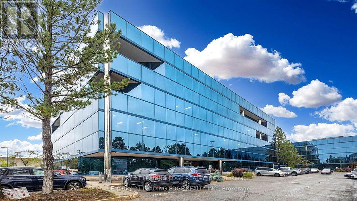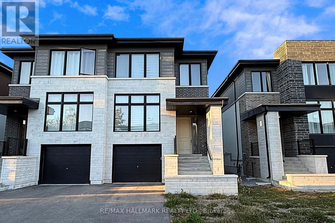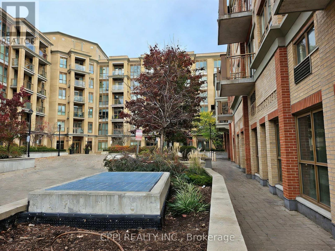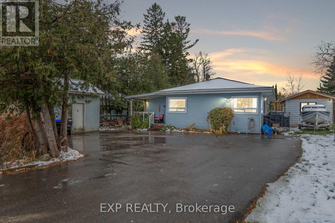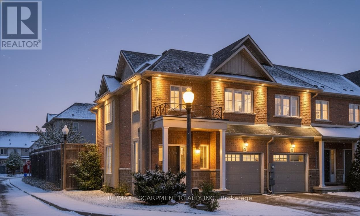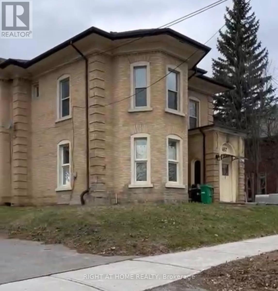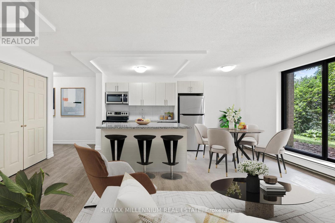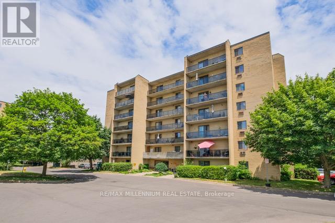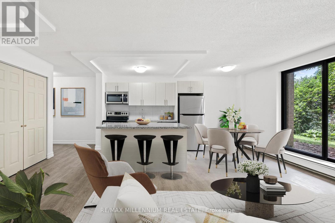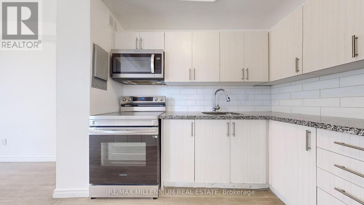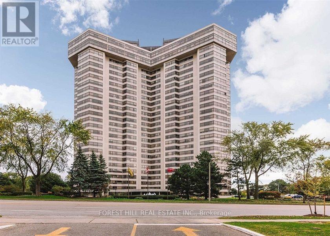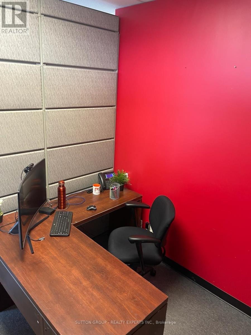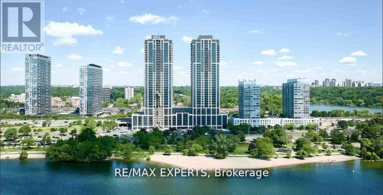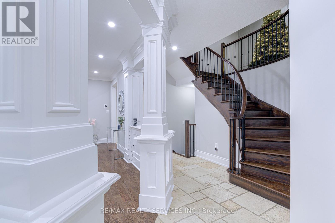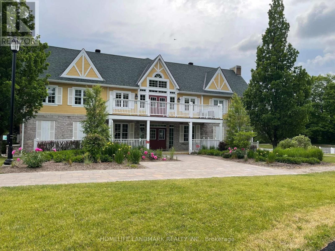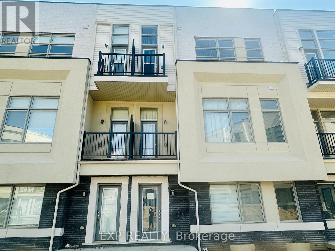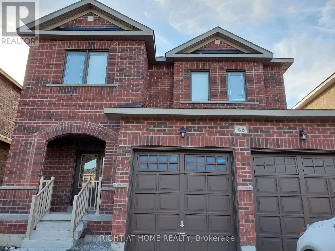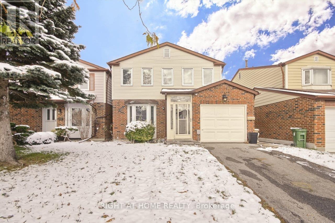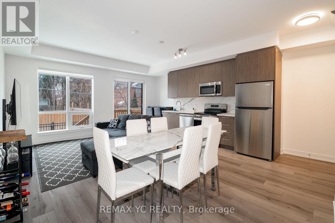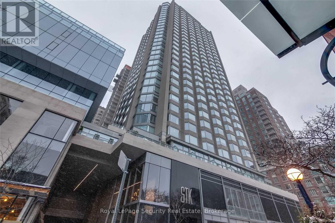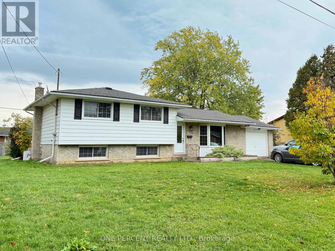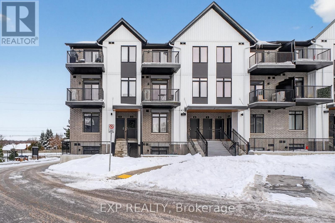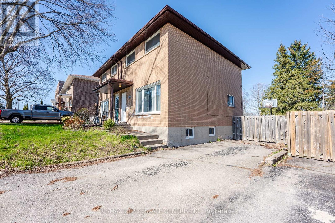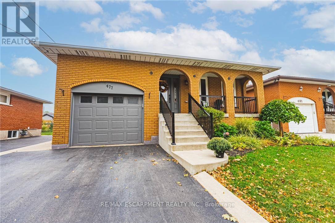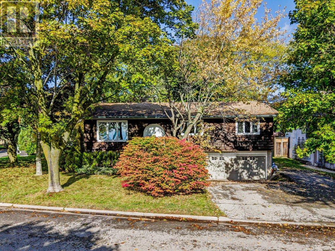1 Mariposa Drive
Orillia, Ontario
Amazing Investment!! Completely renovated 5 Bedroom LEGAL DUPLEX in Orillia close to all amenities, walking trails and easy access from Hwy 11!! This bright, clean and spacious all Brick Bungalow has nothing to do but move in! The main floor invites you in to this open concept living room with corner gas fireplace, dining room with custom island/table and chairs and your modern kitchen....with walk-out to your back deck! Great sized primary room, plus two other nice sized bedrooms, a 4 piece washroom, a powder room and laundry complete this floor! Walk along the side of the house to a completely separate walk-out basement apartment that has a large living room with gas fireplace, beautiful kitchen with walk-in pantry, 2 large bedrooms, a spa like bathroom, plus laundry! The oversized single car garage gives you plenty of extra room for toys and storage...plus the driveway will accommodate 4 cars! A/C and boiler system new in 2021, newer windows, newer appliances all included! Move in yourself and rent out the other unit, or rent out both! Check out the photos and virtual tour! (id:61852)
Royal LePage First Contact Realty
242 - 7163 Yonge Street
Markham, Ontario
World on Yonge professional office in a prime Yonge/Steeles location. Situated in the lobby-level office ring with excellent visibility and convenient access to elevators. Surrounded by 4 residential towers, hotel and on-site supermarket, providing steady daily foot traffic. Ideal for professional services such as accounting, legal, financial, insurance, consulting and related uses. (id:61852)
Canovin Realty Inc.
207 - 320 John Street
Markham, Ontario
Freshly painted with brand new flooring, this stylish 2-bedroom, 2-bath townhome in Bayview Villa features an open-concept layout, upgraded laminate floors, granite countertops, and elegant 5" baseboards. Just a few minutes' walk to supermarkets, restaurants, library, and community centre, with direct bus access to Finch Station for a quick commute to downtown. Easy access to Highway 404 and 407 makes travel across the GTA seamless. Located within the boundaries of excellent schools including St. Robert Catholic High School,Freshly painted with brand new flooring, this stylish 2-bedroom, 2-bath townhome in Bayview Villa features an open-concept layout, upgraded laminate floors, granite countertops, and elegant 5" baseboards. Just a few minutes' walk to supermarkets, restaurants, library, and community centre, with direct bus access to Finch Station for a quick commute to downtown. Easy access to Highway 404 and 407 makes travel across the GTA seamless. Located within the boundaries of excellent schools including St. Robert Catholic High School (Home School / IB), St. Theresa of Lisieux CHS (IB), Westmount Collegiate Institute (Arts), and Alexander Mackenzie High School (IB). A perfect blend of comfort, convenience, and top-tier education-ideal for families and professionals alike. St. Theresa of Lisieux CHS (IB), Westmount Collegiate Institute (Arts), and Alexander Mackenzie High School (IB). A perfect blend of comfort, convenience, and top-tier education-ideal for families and professionals alike. (id:61852)
Realax Realty
1537 Wheatcroft Drive
Oshawa, Ontario
ROOM RENTAL ONLY - 2 private bedrooms are available for lease in a spotless freehold townhouse. The living area features a sleek electric fireplace, creating a comfortable and inviting atmosphere. Large windows allow for plenty of natural light, highlighting the modern design and open-concept layout. The kitchen, bathroom, and laundry facilities are shared. Set in a quiet, family-friendly neighbourhood, this home offers a peaceful environment with convenient access to Highway 407, Durham College, and Ontario Tech University. (id:61852)
RE/MAX Real Estate Centre Inc.
1001 - 33 Harbour Square
Toronto, Ontario
Welcome to Elegant 33 Harbour Square in the Heart of Harbourfront! Tastefully Furnished & Equipped, Bright & Spacious 2-Storey Executive Suite,1047 Sq ft, One Bedroom Condo with One Parking Spot. Unobstructed South Lake Views From Living/Dining/Kitchen & N/W City Views From Primary Bedroom! Stylish Renovated Kitchen with Quartz Counters & Backsplash, Ample Storage and Breakfast Bar, Ensuite Washer & Dryer; Beautiful Eng. Hrdwood Floors, 4-Piece Bathroom & Large Bedroom with a Mirrored Closet & Closet organizer with partial view of the lake. 1 Parking Spot Included. Excellent Building Amenities: Amenities: 24Hrs Concierge, Shuttle Bus, Indoor Pool, Sauna, Exercise Room, Rooftop Garden, Party Room, Guest Suites, Library, Visitor Parking, Additional Laundry Room on 34th Floor & More! Enjoy Waterfront Living, Steps to Parks (Love Park & Harbour Square East Park), Boardwalk, Martin Goodman Trail/Bike Path, Beaches, Harbourfront Centre of Art & Performances, Variety Of Outdoor Activities, Restaurants & Cafes, Grocery Stores (Loblaws, Longos, Farm Boy), Pharmacies, W/I Clinic, Banks, Food Crt, Ferry Terminal to Visit Toronto Island, Scotia Arena, Rogers Centre, CN Tower, SouthCore Financial & Financial District Via Underground "Path", T.T.C. Street Car to Union Stn, Downtown Shopping, Dining, & Theatres. Easy Access to Highways, City Billy Bishop Airport + More! * No Pet Building (By-Law) & No-Smoking Building*. Enjoy the Lifestyle! (id:61852)
RE/MAX Condos Plus Corporation
Unit 6 - 55 Balsam Avenue S
Hamilton, Ontario
Welcome to this well- maintained 2 bedroom 1 bathroom apartment located on the 3rd floor of a quiet, residential building at 55 balsam. Offering a functional layout and plenty of natural light, this home is perfect for those seeking comfort and convenience. The spacious living area provides a functional area for all your furniture, while the kitchen is equipped with ample cabinetry and counter space. Both bedrooms are generously sized with good closet storage, making the unit ideal for couples or professionals. Newer windows throughout the unit, clean, mature and well kept building. Enjoy being situated in a central neighbourhood with easy access to parks, shops and dining options, all while living in a peaceful community setting. This unit is move in ready and available immediately. (id:61852)
Red House Realty
Bsmt - 133 Labrador Drive
Oshawa, Ontario
Spacious Basement In Legal Duplex Registered With City Of Oshawa W/Building Permit! Separate Hydro Meter Between Units! Amazing Area, Close To Forest View Public School, Transit And 401. Laundry. 3 Bedrooms.Laminate Flooring, Kitchen W/Quartz Counters S/S Appliances, Brand New 4 Pc Bath. 2 Parking Spots. (id:61852)
RE/MAX Crossroads Realty Inc.
118 Julie Crescent
London South, Ontario
Brand New, Detached House Located In High Demand Location . 3 Good Size Bedrooms And 1Den 3 Washroom, Almost 1700 Sq Ft, Filled With Sunlight Kitchen Has Stainless Steel Appliances, Upgraded Cabinets Under Valence Lighting, Quartz Counter Top ,Breakfast Bar, 9 Feet Smooth Ceiling With Pot Lights Open Concept. Lots Of Sunlight In The House Big Windows. Great LayOut. Second Floor Laundry. 4 Pc En Suite With Prim. B/Room. Utilities Not Included In Rent Has To Paid Separately By Tenant. Entrance To Garage From Inside House, Roller Shades Will Be Installed Soon. S/S Fridge , S/S Stove, S/S Dishwasher, Washer, Dryer , All Window Covering And Elf's. Easy View With Lock Box (id:61852)
RE/MAX Gold Realty Inc.
1207 - 155 Carolin Street S
Waterloo, Ontario
Located in the heart of Uptown Waterloo, this well-maintained one-bedroom plus den unit is part of the highly sought after Caroline Street Private Residences. Step into a bright and modern open concept living space designed for comfort and functionality. The living room features custom-built furniture that fits the space perfectly, creating a warm and stylish atmosphere. The kitchen offers quartz counter tops, soft close cabinetry, and stainless-steel appliances, seamlessly opening to the living area-ideal for entertaining. Enjoy direct access to the balcony, where you can take in stunning city views. The primary bedroom includes a walk-in closet, adding extra convenience and storage. This unit also comes with a locker and an underground parking space. Unbeatable location just steps from Uptown Waterloo's best bars, restaurants, and upscale shopping, with Vincenzo's and Bauer Kitchen right next door. With the LRT right outside your door, getting around the city is effortless perfect for those seeking both lifestyle and convenience. (id:61852)
Royal LePage Ignite Realty
Bsmt - 1539 Kitchen Court
Milton, Ontario
Welcome to this bright and inviting 2-bedroom, 1-bathroom legal basement apartment offering the perfect blend of comfort and convenience. Featuring an open-concept layout, this home boasts generous-sized rooms, large closets, and no carpet throughout for easy maintenance. Enjoy your own private, separate entrance, ensuring complete privacy and independence. Located in a quiet and family-friendly neighbourhood, you'll be just minutes from some of Milton's top amenities, including Milton Sports Centre, Milton Leisure Centre, Mattamy National Cycling Centre, and nearby parks and trails for outdoor enthusiasts. Daily essentials are close at hand with shopping, restaurants, and transit options all within easy reach. Ideal for professionals, couples, or small families seeking a modern space in a thriving community! (id:61852)
Century 21 People's Choice Realty Inc.
4230 Credit Pointe Drive
Mississauga, Ontario
Welcome to a stunning fully renovated 3 Bedroom 4 Bathroom home, with a separate entrance LEGAL 2 BEDROOM BASEMENT APARTMENT, and a rarely offered INGROUND OUTDOOR POOL! This home is located on a quiet family friendly street in one of the most desired neighborhoods of East Credit. A sleek stone walkway guides you to the main floor entrance where you will find both a functional and elegant layout, including a spacious living room, and a high end kitchen with quartz countertops, new stainless steel appliances, breakfast area, and plenty of cabinet space! The graceful custom built stairs lead you to the second floor, which features a master bedroom with its ensuite bathroom and large closet, two additional bedrooms, a second fully renovated bathroom, and laundry for added convenience. The finished Legal Basement with separate entrance offers a two bedroom one bathroom apartment, with its own kitchen and laundry space. Can be used as a rental income property or for additional living space. Brand new floors installed throughout the house! Step outside to your own private oasis: an oversized fully fenced backyard, complete with a new in ground pool, large new deck, stone patio, armor stone retaining walls, and topped with a pergola overlooking the property. Five zones sprinkler system, professional landscaping, and outdoor lighting throughout the front and back yards. Brand new main entrance door, garage door, and security system included. Ideally located in a highly sought after vibrant community, close to great schools, parks, transit, GO station, highways, hospitals, shopping and entertainment! (id:61852)
Right At Home Realty
2706 - 2220 Lake Shore Boulevard W
Toronto, Ontario
Experience The Westlake Lifestyle In This Bright And Modern 1-Bedroom Plus Den Condo, With The Den Fully Converted Into A Private Second Bedroom. Featuring Brand-New Flooring Throughout, Floor-To-Ceiling Windows With Partial Lakeviews And A Spacious Balcony For An Added Bonus! This Unit Combines Style, Comfort, And Functionality. The Open-Concept Layout Is Perfect For Relaxing, Entertaining, Or Working From Home, While The Extra-Large Locker And Included Parking Add Everyday Convenience.Located Just Steps From TTC, GO Station, QEW, And The Martin Goodman Trail, This Condo Offers Unparalleled Access To Transit, Shopping, And Dining. Residents Enjoy 30,000 Square Feet Of Club W Amenities, Including A 24-Hour Concierge, Indoor Pool, Spa, Sauna, Fully Equipped Gym, Yoga Studio, Rooftop Deck With BBQs, Jacuzzi, Squash Court, And Party Room.Ideal For First-Time Buyers, This Condo Offers Modern Finishes, Abundant Natural Light, And A Vibrant Community Lifestyle. Discover The Perfect Balance Of Convenience, Luxury, And Everyday Comfort In One Exceptional Westlake Residence. (id:61852)
RE/MAX Condos Plus Corporation
38 Cherry Hill Lane
Barrie, Ontario
Brand new home by award-winning Deco Homes available for an immediate closing. Nestled in a family-friendly neighborhood with 2024 sqft of modern living, boasting 4 bedrooms and 4 baths. Featuring a family-sized kitchen with a free-standing Island and an extended breakfast counter, complete with stainless steel appliances (Stainless Steel Fridge, Stove, and Dishwasher. White Washer and Dryer, quartz, extended center island, 9 ft ceilings w/out to an oversized terrace. A spacious great room, complete with laminate flooring, boasts 9ft ceilings, an oversized window, and a private 2 pc bath. Primary bedroom features a private balcony, two full-size windows, a 3 pc ensuite complete with a glass shower, and His & Hers Closets. Ground floor boasts a recreational space complete with laminate flooring, 9ft ceiling with access from oversized garage. Located just minutes from the Barrie South GO Station, Allandale Golf Course, and scenic trails & parks, this home provides the perfect blend of convenience and family-friendly lifestyle. (id:61852)
RE/MAX Premier Inc.
22 Jones Court
Aurora, Ontario
Stunning 2-Story Home Nestled In The Heart Of A Desirable Family-Friendly Neighborhood! This Beautifully Maintained Property Features 3 Spacious Bedrooms, 3 Bathrooms, And A Bright, Open-Concept Layout Perfect For Entertaining. $$$ Spent On Renovation. The Updated Kitchen Boasts Quartz Countertops, Backsplash And A Breakfast Area. Enjoy Laminate Flooring Throughout, A Cozy Living Space Overlook The Frontyard, And A Walkout To A Private Deck, Fenced Backyard. Finished Basement With Separated Entrance And 3 Pcs Washroom. Add A Kitchen And Partition Walls To Create A Rental Suite For Extra Income. Conveniently Located Near Schools, Parks, Transit, And Shopping. A Must-See! (id:61852)
Exp Realty
Ph5201 - 42 Charles Street E
Toronto, Ontario
Luxurious Penthouse unit with lake view located conveniently at Yorkville Yonge & Bloor! Den with floor to ceiling window and sliding doors, can be used as second bedroom. Underground parking spot available for rent with $220/month extra. Expansive balcony across the whole unit can be used for BBQ. 10ft ceiling only for PH units. 24 Hour Concierge, Outdoor Saltwater Pool, Exercise Room, Multi-Purpose Room, Guest Suites. (id:61852)
Right At Home Realty
296 Okanagan Path
Oshawa, Ontario
Welcome to this beautifully maintained, bright, and spacious Marlin Spring townhome featuring a carpet-free, open-concept main floor designed to maximize space and natural light. This home offers 3 bedrooms and 3 bathrooms, including two and a half baths, providing comfort and functionality for modern living. Convenient second-floor laundry enhances the practical layout. Large windows throughout allow for an abundance of natural light, creating a warm and inviting atmosphere. Ideally located close to Highway 401, public transit, GO Station, Ontario Tech University, Durham College, schools, parks, golf course, shopping centres, and the Donevan Recreation Complex. A perfect blend of comfort, convenience, and style. (id:61852)
Homelife/miracle Realty Ltd
56 Dominion Crescent
Niagara-On-The-Lake, Ontario
Immaculate and pristine semi detached home in St. Davids, Niagara on the Lake a highly desirable location. This single ownership home is beaming with pride of ownership. A lovely layout with perfect finishes to match. The main floor has a large bedroom with private ensuite and walk in closet along with smooth higher ceilings throughout giving families options for those who need or prefer to have a bedroom on the main floor. The spacious foyer has a walkout from the garage and the kitchen overlooks the living and dining area, a great open concept. The second level has 3 spacious bedroom with one of the bedrooms having a private ensuite as well. The basement is partially finished with a recreation room with a wet bar and a full bathroom as well. Enjoy being close to QEW, restaurants, shopping, golf course, schools, parks, wineries and much much more (id:61852)
RE/MAX Crossroads Realty Inc.
416 - 530 Indian Grove
Toronto, Ontario
Bright, functional, and full of good vibes - this beautifully maintained 1 + den at DuKe Condos nails the Junction lifestyle. You'll feel the warmth welcome you in - south facing views means sunlight all day and a large (665 sq ft) functional layout that just makes sense (because, yes, those still exist).The modern kitchen has a gas cooktop (a rarity you'll love) and opens into a space large enough for a FULL sized dining table and couch... where entertaining friends and family is always a pleasure, never a chore. The den is your flexible nook: work zone, reading corner, or maybe a spot for your next creative spark. The sunny balcony is perfect for your morning coffee or evening glass of wine. DuKe condos is a well-built and community-driven boutique building. With only 87 units, not many units come available like this. Stylish and well kept, it also includes amenities such as a gym and party room & low maintenance. Now let's talk location - even better since you're surrounded by the Junction's best cafes, restaurants, and shops - favourites like Mabel's, Cool Hand of a Girl, Norm & Lenore Chocolate Cafe and Honest Weight all within a 2 minute walk. Close to the UP Express, GO Train and TTC makes it easy to get around the city. And don't forget High Park just to the south and the Stockyards just o the north (for every single day-to-day convenience.) Bright. Clever. Effortless. Everything you want in a Junction condo and nothing you don't! (id:61852)
Bosley Real Estate Ltd.
5364 Champlain Trail
Mississauga, Ontario
Beautifully Kept 2 Storey Detached W/ 4 Bedrooms, 3 Washroom In Prime Location Of Mississauga, Minutes From Heartland Centre! Double Car Garage W/ Access To Home, Main Floor Laundry. Easy Access To 403/401, Go Transit, Square One Shopping Centre, Sheridan College, Schools & Parks. Active Monitoring System Currently With Rogers. (id:61852)
Royal LePage Flower City Realty
200 Town Centre Boulevard
Markham, Ontario
Being sold Under Power of Sale. Gorgeous 4 Storey Professional Office building in heart of City of Markham situated on a 2.09 acre site. Two public elevators. Transit at door. Across from Markham Civic Centre, Theatre, Community park/sports court. Close proximity to several major arterial roadways and highways: Hwys 7, 404 and 407 (toll), Warden Ave. Commercial office/retail ground floor and 3 levels above of professional office use. All measurements and listing information to be verified by all buyer. Listing Agent/Representative to be present for all showings. 24 hour notice may be required for tenanted units. Do not go direct, do not disturb tenants. (id:61852)
Century 21 Leading Edge Realty Inc.
Main + Upper - 22 Direzze Court
Richmond Hill, Ontario
Entire property available for $5,600/month, upper + main levels for $4,200/mnth or basement for $2,100/month. Stunning Newly Built 2-Storey Semi-Detached Home With Over 2300 Sqft Nestled On A Quiet & Private Court! Step through the covered front porch into a thoughtfully designed interior where hardwood floors, sleek roller blinds, pot lights, and oversized windows elevate every space. The modern kitchen is equipped with quartz countertops, ample cabinetry, and a large centre island with built-in cabinets and an under-mount sink. High-end stainless steel appliances include an If fridge, gas cooktop, built-in dishwasher and an Le built-in double wall oven with microwave. The open-concept dining and living area flows seamlessly with generous natural light and LED lighting, while a separate family room with a picture window provides an inviting space for relaxation or entertaining. The hardwood staircase leads to the upper level, where a generous primary suite features a custom walk-in closet and a luxurious 5-piece ensuite complete with freestanding tub, glass-enclosed shower, and double vanity. Three additional spacious bedrooms offer comfort and privacy, two with their own ensuite baths including modern glass showers. A dedicated laundry room with front-load washer and dryer adds upper-level convenience. Parking is available in both the garage and driveway. Basement not included in lease. Surrounded by top-rated schools, Mill Pond, and all major amenities, the location blends serene suburban living with easy access to daily essentials, highways, shopping, and public transit. A perfect opportunity to lease a contemporary home with premium finishes, ideal layout, and a quiet court setting in a family-friendly community. (id:61852)
RE/MAX Hallmark Realty Ltd.
329 - 68 Main Street N
Markham, Ontario
Spacious and private 1,345 sq ft corner unit overlooking the Main Street Heritage District. This suite offers numerous luxury features and an exceptional layout. Conveniently located just a 5-minute drive to Highway 407 and a 10-minute walk to Markham GO Train and GO Bus. Enjoy walkable access to local amenities including coffee shops, restaurants, banks, professional offices, the community centre, and the library. Features a rare three-way walk-out balcony, 9-foot ceilings, 7.5-inch baseboards, and engineered hardwood flooring throughout. (id:61852)
Cppi Realty Inc.
329 - 68 Main Street N
Markham, Ontario
Spacious and private 1,345 sq. ft. corner unit overlooking the Main Street Heritage District, offering exceptional privacy and numerous luxury features. Conveniently located just a 5-minute drive to Highway 407 and a 10-minute walk to Markham GO Train and GO Bus. Enjoy walkable access to local amenities including coffee shops, restaurants, banks, professional offices, the community centre, and the library. Features a unique three-way walk-out balcony, 9-foot ceilings, 7.5-inch baseboards, and engineered hardwood flooring throughout. (id:61852)
Cppi Realty Inc.
110 - 25 Times Avenue
Markham, Ontario
Bright And Spacious 1+1 Unit In The Heart Of Richmond Hill/Markham Area! Immaculate Move-In Condition, Washer & Dryer, Bright East Views, Includes 1 Locker & 1 Parking Space. Well Maintained Quiet Building With Huge Ground Floor Lobby. Walking Distance To Parks, Yrt/Viva Bus Line With Bus Shelters, Shopping Plazas, Dentist, Medical Clinics, Pharmacy, Restaurants & More! Short Ride To Langstaff Go Train Station. (id:61852)
Benchmark Signature Realty Inc.
1104 Ferrier Avenue
Innisfil, Ontario
Welcome to 1104 Ferrier Ave, a thoughtfully updated single-family home tucked into the quiet, Lake Simcoe community of Lefroy. This inviting property blends comfort with functional upgrades & outdoor beauty, offering a space that's easy to live in & even easier to love. Step inside to a spacious, light-filled kitchen. Highlighting an oversized island with a new countertop, updated stainless steel appliances, a gas range, breakfast bar seating, & fresh island lighting, perfect for both casual mornings & hosting friends. Just off the kitchen, the generous dining room comfortably accommodates large family dinners & holiday celebrations. The cozy family room, featuring a wood burning fireplace for warmth & charm, along with wall to wall windows that flood the room with natural light. Two comfortable bedrooms, with the primary bedroom offering ample space for a king size bed & a custom closet organizer. An insulated attic with pull down stairs provides convenient & accessible storage. Outside, the property truly shines. Extensive perennial gardens are thoughtfully landscaped throughout, connected by beautiful granite walkways that invite you to explore & unwind. A dedicated fire pit area creates the perfect setting for evenings under the stars. The recently repaved driveway offers parking for six or more vehicles, ideal for boats, trailers, or visiting guests. A large shed with extended covered storage provides excellent utility, while the garage has been converted into a reinsulated workshop complete with an upgraded subpanel, perfect for hobbyists, projects, or additional storage. Additional upgrades include an on-demand hot water heater, a new air conditioner (2023). Located just moments from Lake Simcoe, marinas, parks, & everyday amenities, this home offers the best of quiet community living with easy access to recreation & conveniences. A welcoming retreat with room to grow, space to create, & an outdoor setting that truly melts the stress away. (id:61852)
Exp Realty
41 - 170 Palacebeach Trail
Hamilton, Ontario
Welcome to elevated lakeside living in this beautifully updated corner-lot freehold townhome, perfectly situated in one of Stoney Creek's most sought-after waterfront communities. Just steps from Lake Ontario, scenic walking trails, and top-rated schools, this 3-bedroom, 2.5-bathroom home offers the perfect blend of modern luxury, everyday convenience, and an unbeatable location.Enjoy an open-concept kitchen ideal for entertaining, hardwood floors on the main level, and a fully finished basement featuring a dedicated theatre room the perfect space to relax and unwind.Located just minutes from Costco, shopping, dining, and the picturesque 50 Point Marina, this home offers the lifestyle you've been dreaming of whether you're starting a family or looking to settle into a vibrant lakeside community. (id:61852)
RE/MAX Escarpment Realty Inc.
5 - 657 Bethune Street
Peterborough, Ontario
Spacious 2 Bedroom 1 Bathroom Unit with 1 Parking Included on the 2nd Floor Available for Rent! Shared Laundry in the Basement. Unit is Vacant, Cleaned, Good Condition, & Ready to Go For Immediate Occupancy! Family Oriented Neighborhood in Peterborough. Vinyl Flooring Throughout, Carpet Free! Close to Trent University, Amenities, Shopping, Parks, Trails & Much More! Great, Experienced & Professional Landlord, Amazing to Deal With and Very Accomodating. (id:61852)
Right At Home Realty
294288 8th Line
Amaranth, Ontario
100 Acre Farm In Amaranth. Bright span 50'X123' Built In 2019 And Currently Set Up For Livestock. Storage Shed 32'X64' With Hydro. Brick Bungalow Is 2,100 Square Feet On Main Floor With Open Living Areas, Good Quality Finishes And Attached Double Garage. There Is An Abundance Of Space In This Stunning Home. The Expansive Home Boasts An Open Layout With Vaulted Ceilings And Massive Windows, Beautiful Kitchen, Centre Island With Seating, Separate Wet Bar With Wine Fridge. The Cozy Living Room Has A Propane Fireplace And A Gorgeous View Of The Backyard & Beyond. 2 Main Floor Bedrooms Each With Their Own Luxurious Ensuite, Office/Den Or 3rd Bedroom Option With Beautiful Built-Ins. Full Mudroom/Laundry With 2 Pc Bath. Attached 2 Car Garage, Impeccable Lawns.It also has a Finished Basement. (id:61852)
RE/MAX Real Estate Centre Inc.
104 - 1280 Webster Street
London East, Ontario
** ONE MONTH FREE ** Welcome to this beautifully renovated 1-bedroom apartment, perfectly located in the heart of London! Featuring modern stainless steel appliances, large windows, and spacious layouts, this apartment is designed to maximize natural light and offer a fresh, contemporary living experience. Enjoy the outdoors with a spacious balcony. Situated minutes from public schools, major shopping plazas, grocery, shops and more. Steps from local transit.Close to highways. Convenient on-site laundry. These generously sized units provide an ideal living space in a vibrant, highly sought-after neighbourhood. (id:61852)
RE/MAX Millennium Real Estate
204 - 1270 Webster Street
London East, Ontario
** ONE MONTH FREE ** Welcome to this beautifully renovated 1-bedroom apartment, perfectly located in the heart of London! Featuring modern stainless steel appliances, large windows, and spacious layouts, this apartment is designed to maximize natural light and offer a fresh, contemporary living experience. Enjoy the outdoors with a spacious balcony. Situated minutes from public schools, major shopping plazas, grocery, shops and more. Steps from local transit. Close to highways. Convenient on-site laundry. These generously sized units provide an ideal living space in a vibrant, highly sought-after neighbourhood. (id:61852)
RE/MAX Millennium Real Estate
102 - 1280 Webster Street
London East, Ontario
** ONE MONTH FREE ** Welcome to this beautifully renovated 2-bedroom apartment, perfectly located in the heart of London! Featuring modern stainless steel appliances, large windows, and spacious layouts, this apartment is designed to maximize natural light and offer a fresh, contemporary living experience. Enjoy the outdoors with a spacious balcony. Situated minutes from public schools, major shopping plazas, grocery, shops and more. Steps from local transit.Close to highways. Convenient on-site laundry. These generously sized units provide an ideal living space in a vibrant, highly sought-after neighbourhood. (id:61852)
RE/MAX Millennium Real Estate
1003 - 221 Melvin Avenue
Hamilton, Ontario
Welcome to 221 Melvin Avenue, featuring a bright and spacious 2-bedroom unit in a well-maintained hgih-rise building. This suite offers a functional open-concept layout, large windows with plenty of natural light, a private balcony, and modern finishes including stainless steel appliances. Enjoy the convenience of on-site laundry and ample parking. Located in Hamilton East, close to parks, schools, shopping, and public transit, this home provides comfortable and convenient living in a great location. (id:61852)
RE/MAX Millennium Real Estate
2501 - 1300 Bloor Street
Mississauga, Ontario
Enjoy bright condo living with beautiful views in a spacious 1-bedroom suite. Featuring open concept living space, tasteful finishes and comfortable layout. Located in a lovely community building with fantastic amenities, on-site security, residents enjoy convenient access to shared facilities like fitness, social and leisure spaces while feeling safe and cared for. Included: 1 underground parking, in-suite laundry, utilities, high-speed internet (Bell Fibe), new windows, window coverings, light fixtures. Amenities: underground carwash, air & vacuum, and convenience store on-site, guest suite, visitor parking, party rooms for rent, games rooms, woodworking, and more! (id:61852)
Forest Hill Real Estate Inc.
400 Room - 5 - 60 Gillingham Drive
Brampton, Ontario
Professional Office Space Available For Rent for $900 ROOM- 5!! Fully Furnished Office Available At Prime Location Of Brampton! Office Is Available In Same Building Of Service Canada, With 24 Hours Security, A Full Reception Service And Waiting Area For Clients!! Rent Includes All Utilities. 2 Elevators, His And Her Washrooms!! Kitchen Available For Lunch Break!! Lots Of Free Parking, Office Can Be Used As A Law Office, Accountant Office, Mortgage, Loan Office, Insurance, Dispatch, Immigration & Much More. (id:61852)
Sutton Group - Realty Experts Inc.
2211 - 1926 Lake Shore Boulevard W
Toronto, Ontario
Welcome To Luxury Condo Suite In "Mirabella East Tower'' (2 Bed + Den & 2 Full Bath). This Spacious Suite Features Laminate Floors, Open Concept Floor Plan & A Walkout To A Balcony With An Unobstructed Lake View. A Modern Kitchen With Stainless Steel Appliances, Quartz Countertop& Backsplash. Master With His/Her Closet & A 3 Pc Ensuite Bath. Spacious 2nd Bedroom With A Closet & A Den. Imagine Spending Your Evenings Watching The Sunset From Your Balcony. Steps To Lakefront, Transit, QEW, High Park, Biking & Walking Trails, Shops, Restaurants &Entertainment. Shows 10+++***State Of The Art Amenities*** - Indoor Pool, Gym, Yoga Studio, Business Centre, Party Room, Roof Top Garden/BBQ Area, 24-Hr Concierge & Visitor Parking. (id:61852)
RE/MAX Experts
16 Fallgate Drive
Brampton, Ontario
Welcome to this Elegant family home well cared & upgraded by the original owner. This Beautiful Home Featuring Over 4000SF of tasteful finishes, comfort & luxury which Includes 4+2 Bedrooms, 4 Bathrooms (2940 sq/ft & additional fully finished in-law suite 1100 sq/ft). Desirable Location, Family Friendly Community, Great Local Schools. This gorgeous home comes with Custom Millwork, Hardwood Floors & Crown Molding throughout, 7 inch baseboards, Premium Travertine Stone Floor, Pot Lights, Granite, 3 Fireplaces, Iron Spindles & Wainscoting & wall paneling. Upgraded kitchen with SS premium appliances, wall oven, gas & electric combined cooktop with grill option. The beautiful wood staircase with metal spindles leads you to the equally impressive second level where you'll find sunken computer area for home office or working professional & Large Bedrooms. Primary bedroom comes with Walking Closet with organizer's & 6 pc Ensuite with Jacuzzi & Fireplace. Backyard offers huge deck and storage room. Finished Basement with Separate Entrance, full washroom, 2 Bedrooms, living room with fireplace and own laundry. Main Level Laundry Room with cabinets and access to garage. Easy Access to Shops, Schools, Parks & More. Great Home in a Prime Area. A Must See Home (id:61852)
RE/MAX Realty Services Inc.
2076-77 - 90 Highland Drive
Oro-Medonte, Ontario
Luxury living at country side. Two separate furnished units in one. Ideal for permanent living & vacation rentals with year-round income potential in a family-friendly recreation Carriage Country Club. Located just 15 minutes from Barrie, hr north of Toronto. These comfortable two-bedroom suites are intimate for couples seeking regular romantic escapes, a spacious enough to accommodate weekend visitors and annual family vacations. Enjoy many outdoor activities: skiing, hiking, biking, golf course and nordic spa. (id:61852)
Homelife Landmark Realty Inc.
27 Albert Firman Lane
Markham, Ontario
Master bedroom includes a private 3-pc ensuite bathroom for rent in a modern freehold townhouse in Cachet. Bright master with 10' ceilings (2nd/3rd), hardwood throughout, large windows and southwest exposure. Share the upgraded gourmet kitchen with granite counters & centre island, open-concept living/dining, in-suite laundry, and a huge rooftop terrace perfect for outdoor relaxing. Walk to supermarket, parks and transit; minutes to HWY 404/407/401. Single working professional preferred; single occupancy only. Short-term rental accepted. Non-smoker, no pets. Utilities & internet shared (proportionate). Parking: inquire if needed. (id:61852)
Exp Realty
Unknown Address
,
Beautiful Stunning Double Car Garage Home In A Cozy, Family Town Of Beaverton Located On The Shores Of Lake Simcoe. Open Concept Gas Fireplace 9' Celling, Large Kitchen, Granite Counter Top, Breakfast Area Over View Large Back Yard, Dining Room, Great Room Hardwood Through Main Floor, Stairs, Upstairs Landing. Main Floor Laundry Direct Access To Garage. 4 Spacious Bed Room Master Bed Room With Double Sink Large Framless Shower & Soak Bath. SS Stove, Fridge, Dishwasher, Ss Front Load Washer & Dryer, New Blinds On All Windows. Close To Lake Simco Beach, Shopping, School, Curling Club, Golfing, Farms, Small Harbor & Yacht Club. (id:61852)
Right At Home Realty
14 Fawndale Crescent
Toronto, Ontario
Furnished, Newly Renovated, Hardwood floors throughout, brand new Kitchen with Quartz counter, backsplash , brand new S/S Alliances, living room combined with dinning, 3 nice size bedrooms, including master bedroom with 5 pc en-suite and walk-in closet. Perfect location, close to school, Highway, stores, restaurants, public transit. (id:61852)
Right At Home Realty
Th20 - 851 Sheppard Avenue W
Toronto, Ontario
Brand new and never lived in, this rare 3 bedroom plus den residence at Greenwich Village Towns delivers elevated city living with exceptional outdoor space plus a private backyard and a stunning rooftop terrace made for sunset lounging and effortless entertaining. Soaring 9 ft ceilings, 2 full bathrooms plus a powder room, and a thoughtfully upgraded interior create a refined, move-in-ready feel from the moment you step inside. Tasteful enhancements include oak stairs with iron railing, waterproof flooring, upgraded kitchen cabinetry, a frameless glass shower, and dual thermostat controllers for added comfort and control. Enjoy a truly connected location steps to Sheppard West Station, minutes to Yorkdale, and with quick access to Highway 401 and Allen Rd surrounded by schools, parks, dining, and everyday conveniences including grocery, banks, Costco, Home Depot, and Best Buy. One parking space included. Stainless steel appliances include stove, built-in dishwasher, fridge, built-in microwave with range hood, plus washer & dryer, window coverings, and light fixtures. (id:61852)
RE/MAX Yc Realty
2113 - 155 Yorkville Avenue
Toronto, Ontario
Amazing Yorkville location. Beautiful south west views. Large upscale unit with beautiful custom finishes. All major schools are steps away. Great shopping and amenities at your doorstep. Welcome to Yorkville! (id:61852)
Royal LePage Security Real Estate
978 Ferndale Avenue
Fort Erie, Ontario
Check out this updated side-split in Fort Erie! 3 bedrooms, 2 bath, finished basement, open kitchen...perfect for hosting! The kitchen futures quartz counter tops with built in appliances including 2 ovens and a countertop range for those busy cooking nights! You can continue hosting outside in the large backyard (pictures coming soon), or take it downstairs. Game room? Guest suite? Den? The options are endless, and so is the storage! Don't miss your chance to make this your new HOME! (id:61852)
One Percent Realty Ltd.
2 - 405 Myers Road
Cambridge, Ontario
Perched on Level 1 above ground, Unit 2 is a bright corner stacked condo townhouse that feelslike the perfect middle ground between "condo-easy" living and the warm, welcoming vibe of atrue neighbourhood home. Inside, the layout is designed for real life: 2 bedrooms, 2 fullbathrooms, an airy open-concept flow, and modern finishes that instantly elevate the everyday:quartz countertops, stainless steel appliances, laminate floors in open areas, and pot lights,all wrapped into a space that's easy to maintain and easy to love. Step outside and thesetting becomes the story: The Birches sits in East Galt, moments from Griffiths Park, aneighbourhood park with a playground and city-view lookout, making it feel tailor-made foryoung families who want green space close to home. And when you want a change of pace,Downtown Galt is nearby with its riverside character, strolls along the Grand River, scenicwalking routes, and even the pedestrian bridge experience that locals love for the views andevening glow. For investors, that same mix, modern construction in a completed community plusproximity to parks, trails, and an established downtown core, creates the kind of locationthat tends to attract reliable tenants and hold value over time. (id:61852)
Exp Realty
231 Perth Street
Brockville, Ontario
Rare opportunity to own a solid all-brick, freehold semi-detached home in one of Brockville's most walkable and established neighbourhoods. This freshly updated 3-bed, 1-bath home features 2025 upgrades including new roof shingles, waterproof vinyl flooring, fresh paint, and a fully renovated 4-piece bath. Bright main floor with spacious living area and eat-in kitchen leading to a private backyard. Upstairs offers 3 generously sized bedrooms. The basement includes a rec room, office/gym potential, laundry, and storage. Close to schools, parks, transit, and shopping. Ideal for first-time buyers, downsizers, or investors. This is one of the best freehold buys in Brockville and it wont last! Don't miss this exceptional find! Some of the pics are virtually staged! (id:61852)
RE/MAX Real Estate Centre Inc.
103 - 20 Station Square
Centre Wellington, Ontario
Welcome to 103-20 Station Square in the heart of Elora, a spacious 1,196 sq ft main-level condo offering comfortable, low-maintenance living in one of Ontario's most charming communities. This bright and thoughtfully designed 2-bedroom, 2-bathroom home features an open-concept layout with ceramic tile in the kitchen, hallway, and bathrooms, laminate flooring in the living area, and plush broadloom in both bedrooms for added warmth and comfort. The well-appointed kitchen provides ample cabinetry and counter space and flows seamlessly into the living and dining areas, where large sliding doors lead to a private covered balcony-perfect for enjoying morning coffee or relaxing while overlooking the beautifully landscaped grounds. The generous primary bedroom includes its own ensuite, while the second bedroom and full bath offer flexibility for guests, a home office, or hobbies. Added conveniences include underground parking, a secure storage locker, and a car wash area, along with access to desirable building amenities such as a fitness room, party room, and guest suite. Ideally located just steps from Downtown Elora, you'll enjoy easy access to boutique shopping, dining, cafés, scenic river trails, Bissell Park, and the natural beauty of the Elora Gorge, making this an ideal opportunity for those seeking comfort, convenience, and the relaxed lifestyle Elora is known for. (id:61852)
Exp Realty
477 Queen Victoria Drive
Hamilton, Ontario
Welcome home to this absolutely beautiful 4 level back split. Pride of ownership is evident in this massive 3+1 bedroom, 2 bathroom sanctuary. Enjoy the extensive living space for large or multiple families, with a side entrance , home can be easily converted to multi family. Updated kitchen with quartz counter tops, upgraded bathrooms, windows and roof replaced. Large year yard for entertaining, and parking for up to 4 cars. Conveniently situated across from a park, and close to schools and shopping, Minutes to the Linc. (id:61852)
RE/MAX Escarpment Realty Inc.
2063 Waters Edge Drive
Oakville, Ontario
2063 Water's Edge Drive | Renovation or Build Opportunity in Original Bronte with Lake Glimpses A rare opportunity in the heart of Bronte, this solid 3+1 bedroom, 1.5 bath bungalow is ideal for those looking to renovate or capitalize on a prime building lot in an exceptional location. Set on a premium corner lot with partial water views and just steps from Lake Ontario and the Waterfront Trail, the potential here is undeniable. Featuring a large multi-tiered deck surrounded by mature trees, the property offers privacy and outdoor space in a truly unbeatable setting. Located on a quiet dead-end street and surrounded by custom homes, this RL9-zoned lot presents outstanding opportunity for custom builders or end users looking to create a dream family home in one of Oakville's most sought-after lakeside communities. A stone's throw to the water, and within walking distance to parks, the harbour and marina, top schools, and the boutique shops and restaurants of Bronte Village. Come see what all the buzz is about in Bronte! (id:61852)
Royal LePage Burloak Real Estate Services
